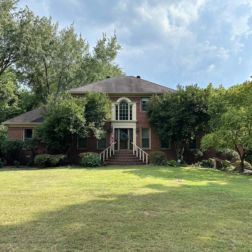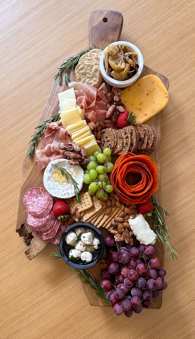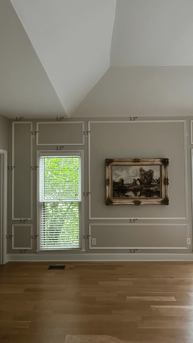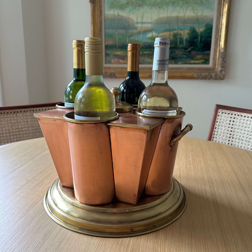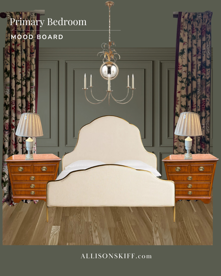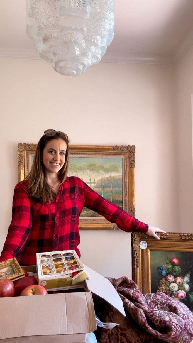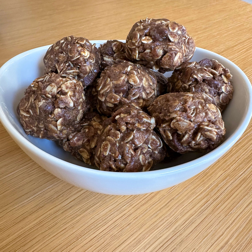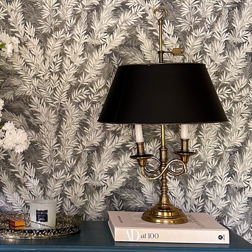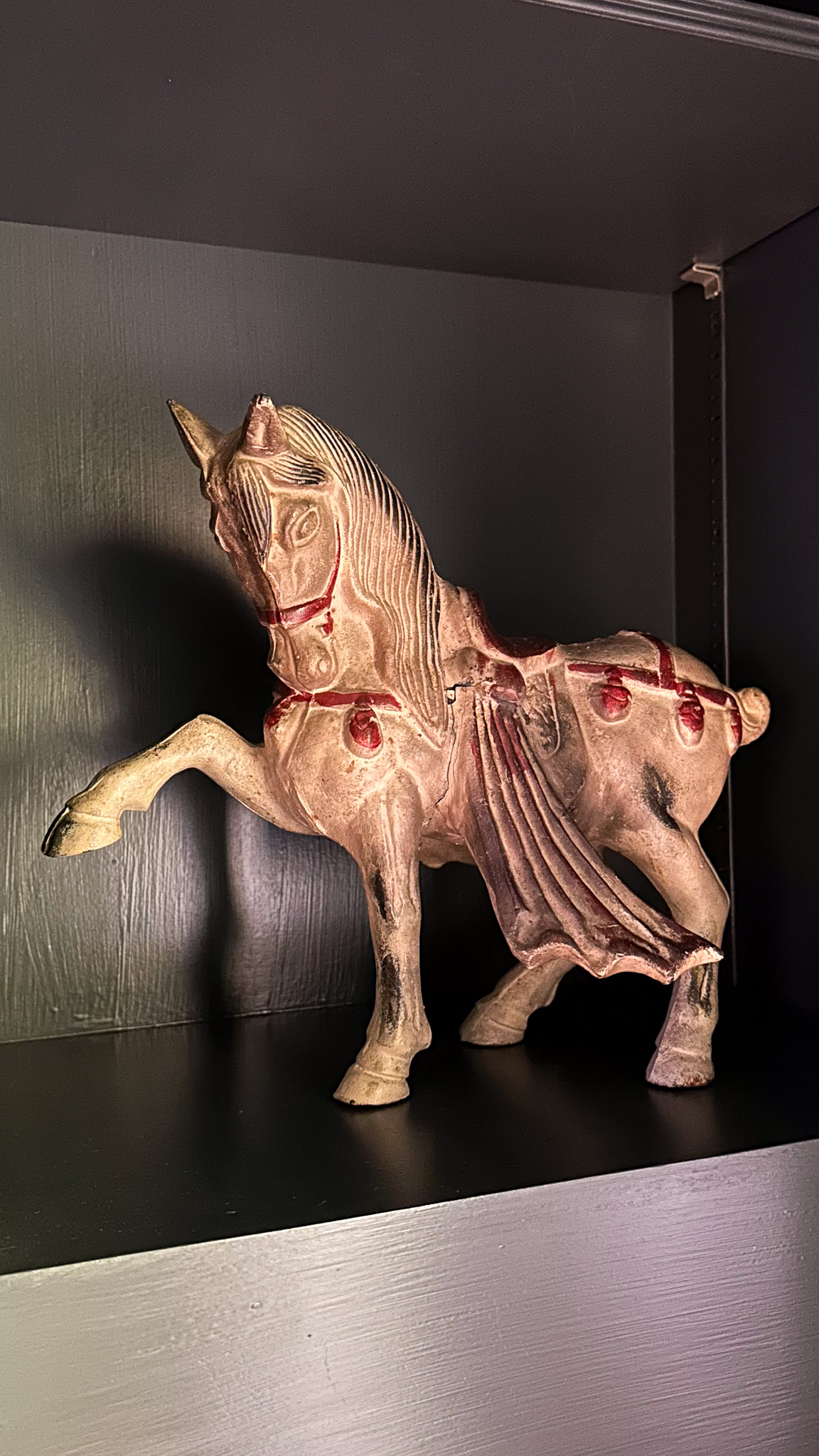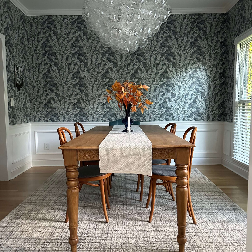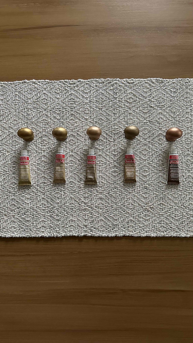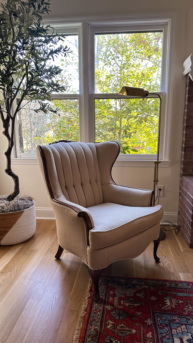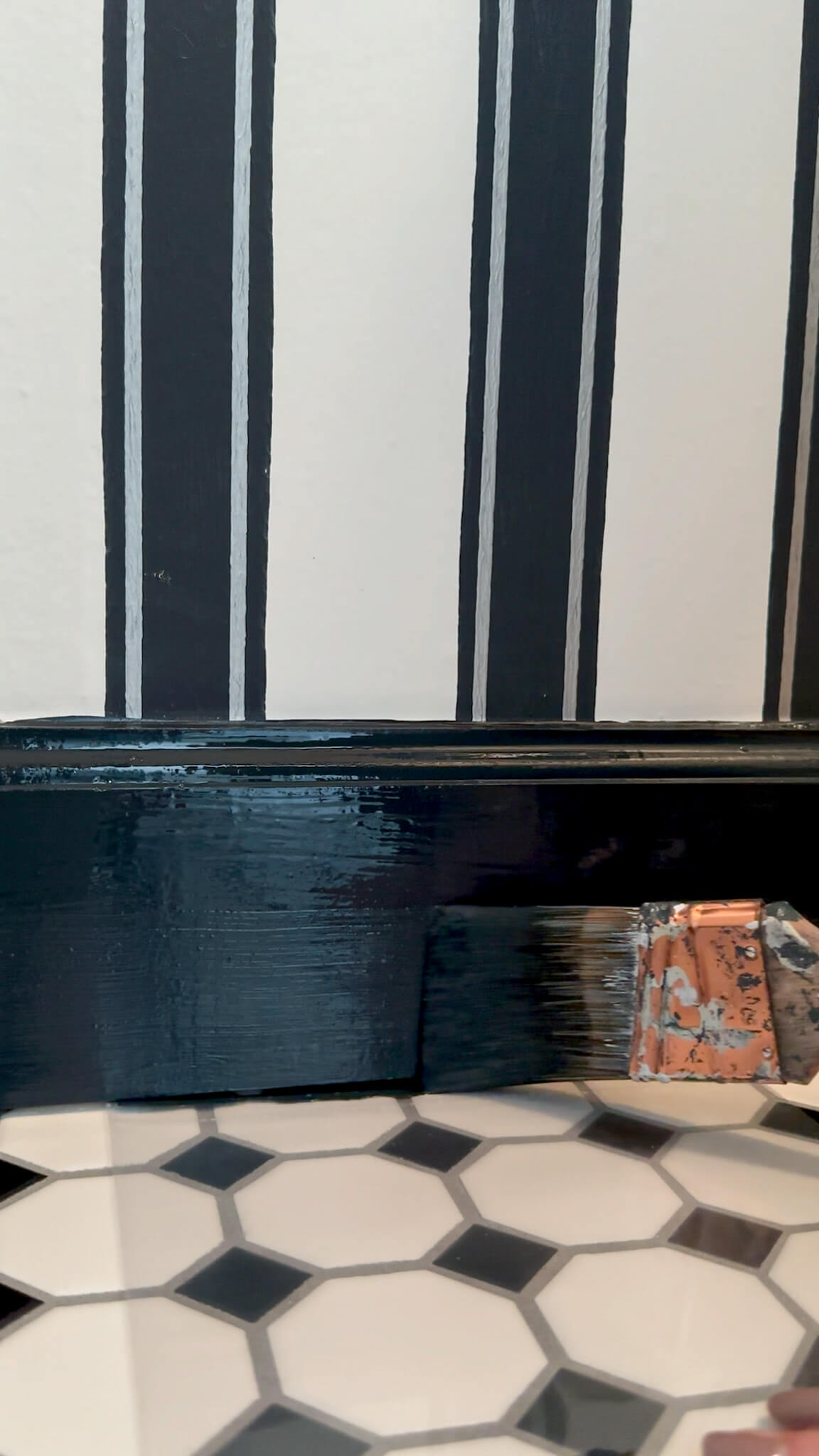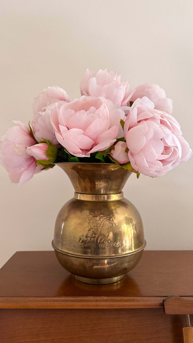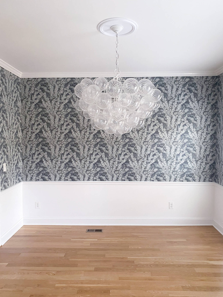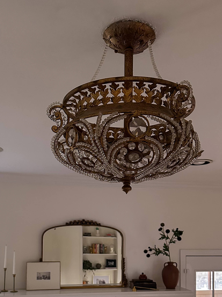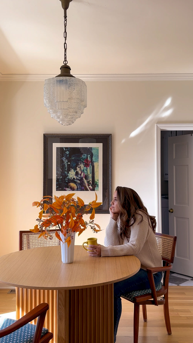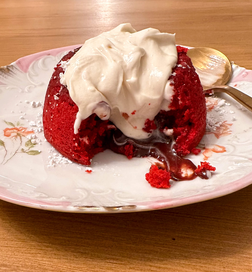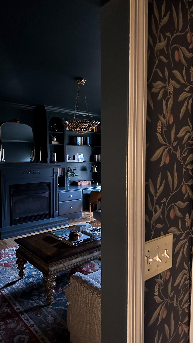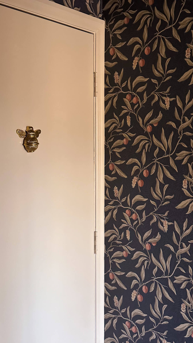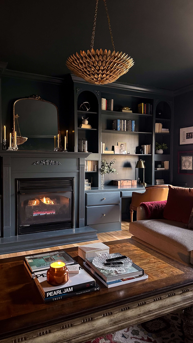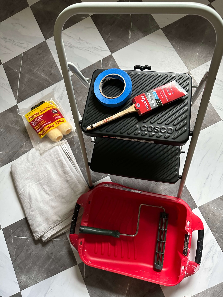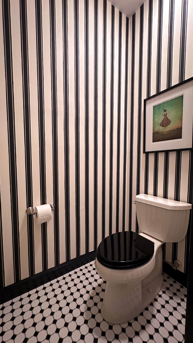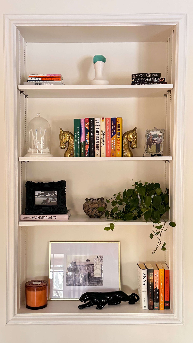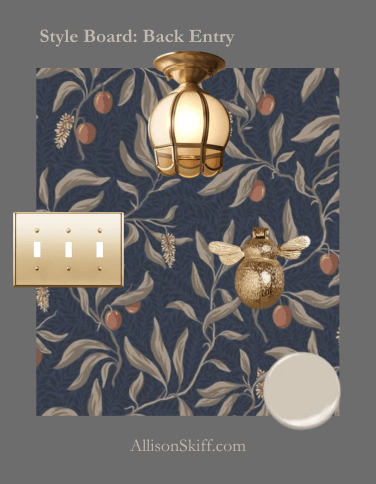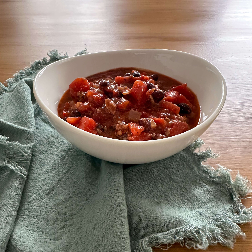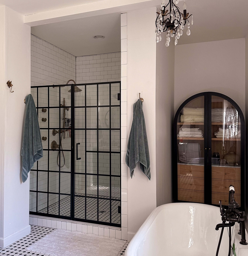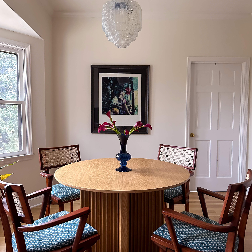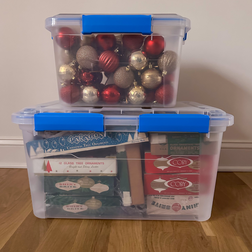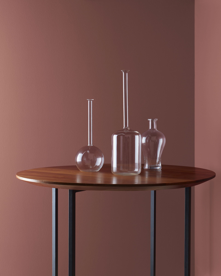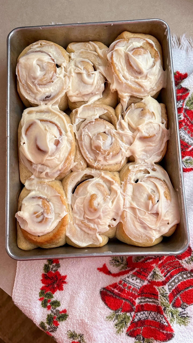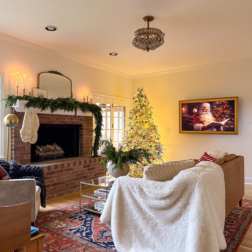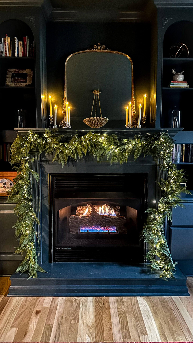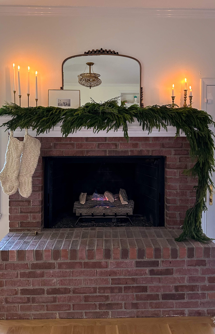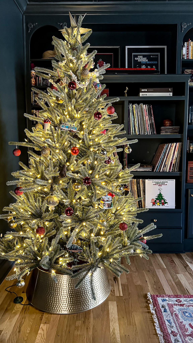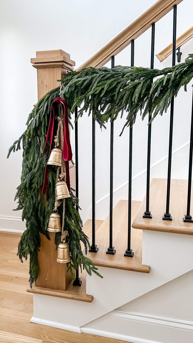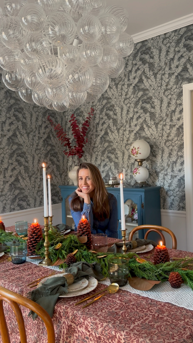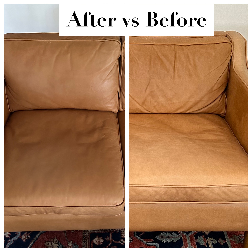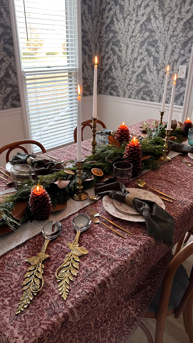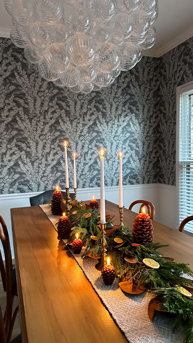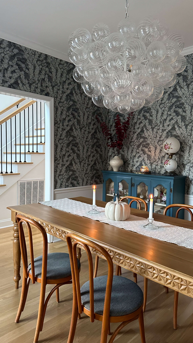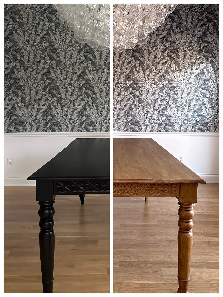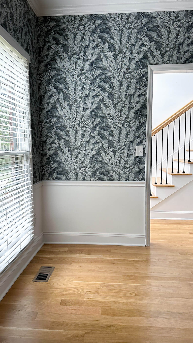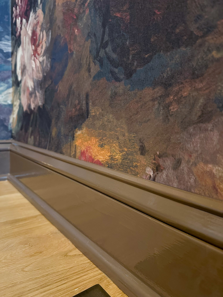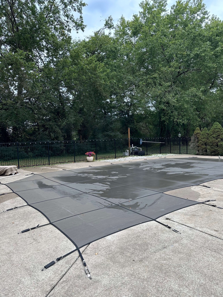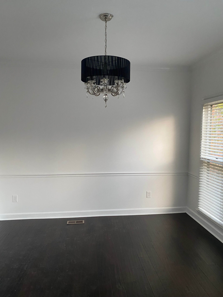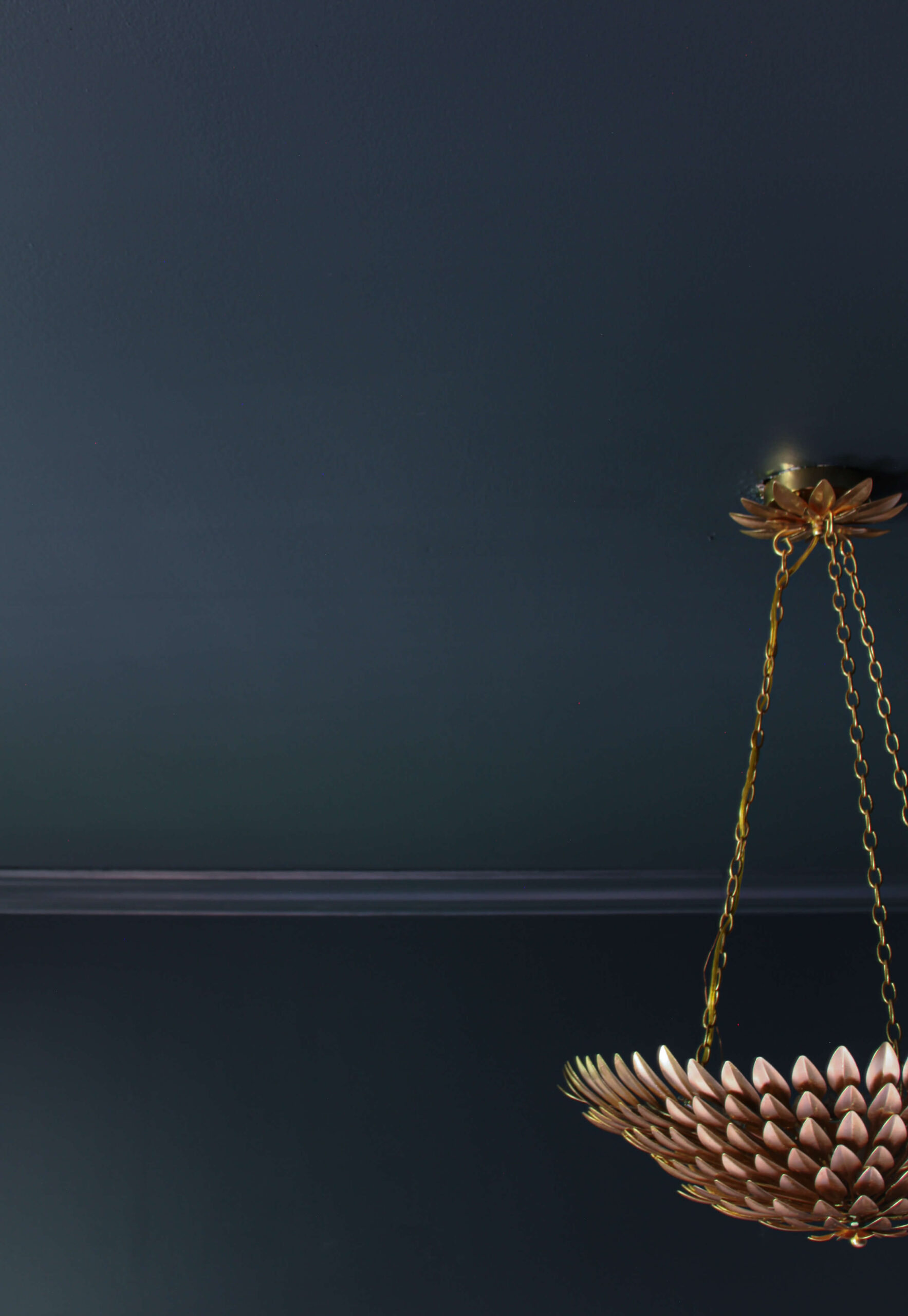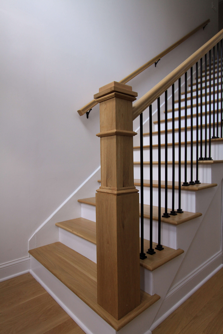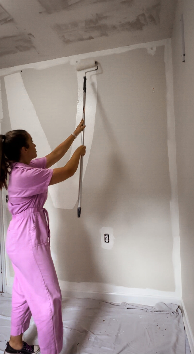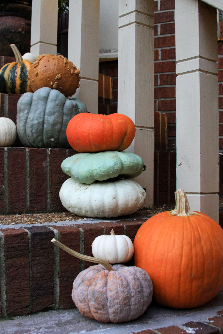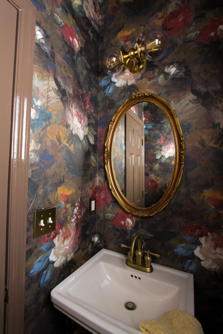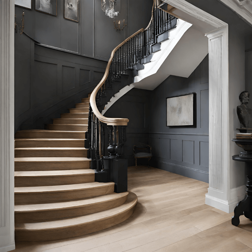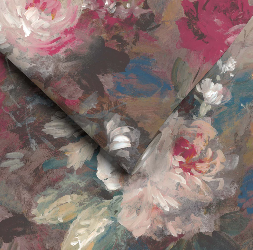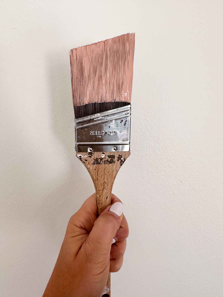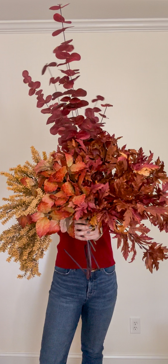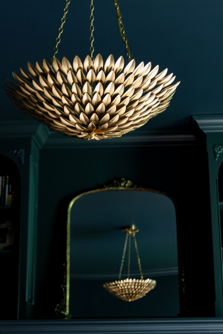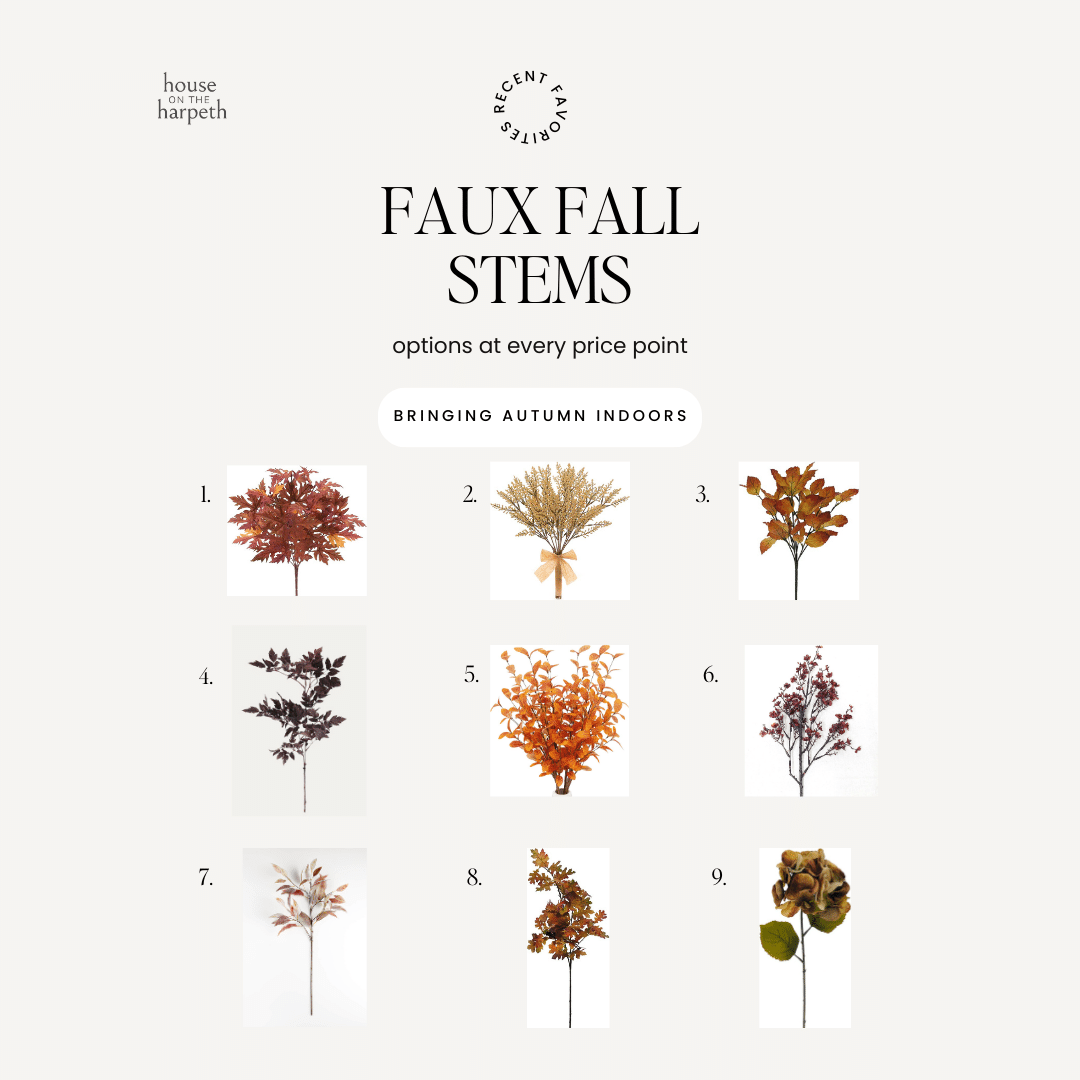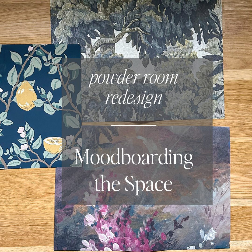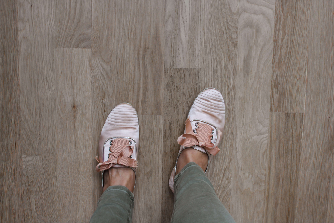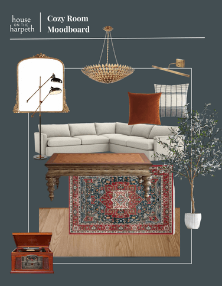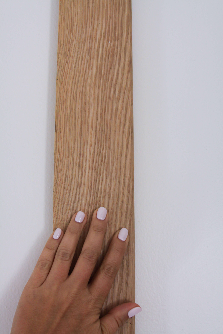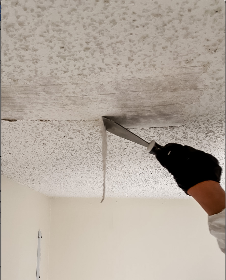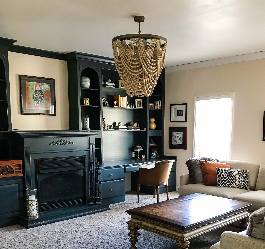Today I’m thrilled to share what is quite possibly my most favorite space in my house: my walk-in closet! Or as I like to refer to it: my dressing room. This is what Carrie Bradshaw’s dreams are made of. A closet reminiscent of Cher’s closet on Clueless (minus the computer but maybe I’ll work on that!). It’s my Barbie dream closet. And my favorite thing about this space? I created it. Read on for the full story.

The Before: A Surprise Room
When I first toured this house, this room was a complete surprise. Left adjacent to the main entryway, the space was set up as a guest room. I believe that it was originally designed to be a home office, however with an extra bedroom upstairs, I had already decided on making my home office on the second level.
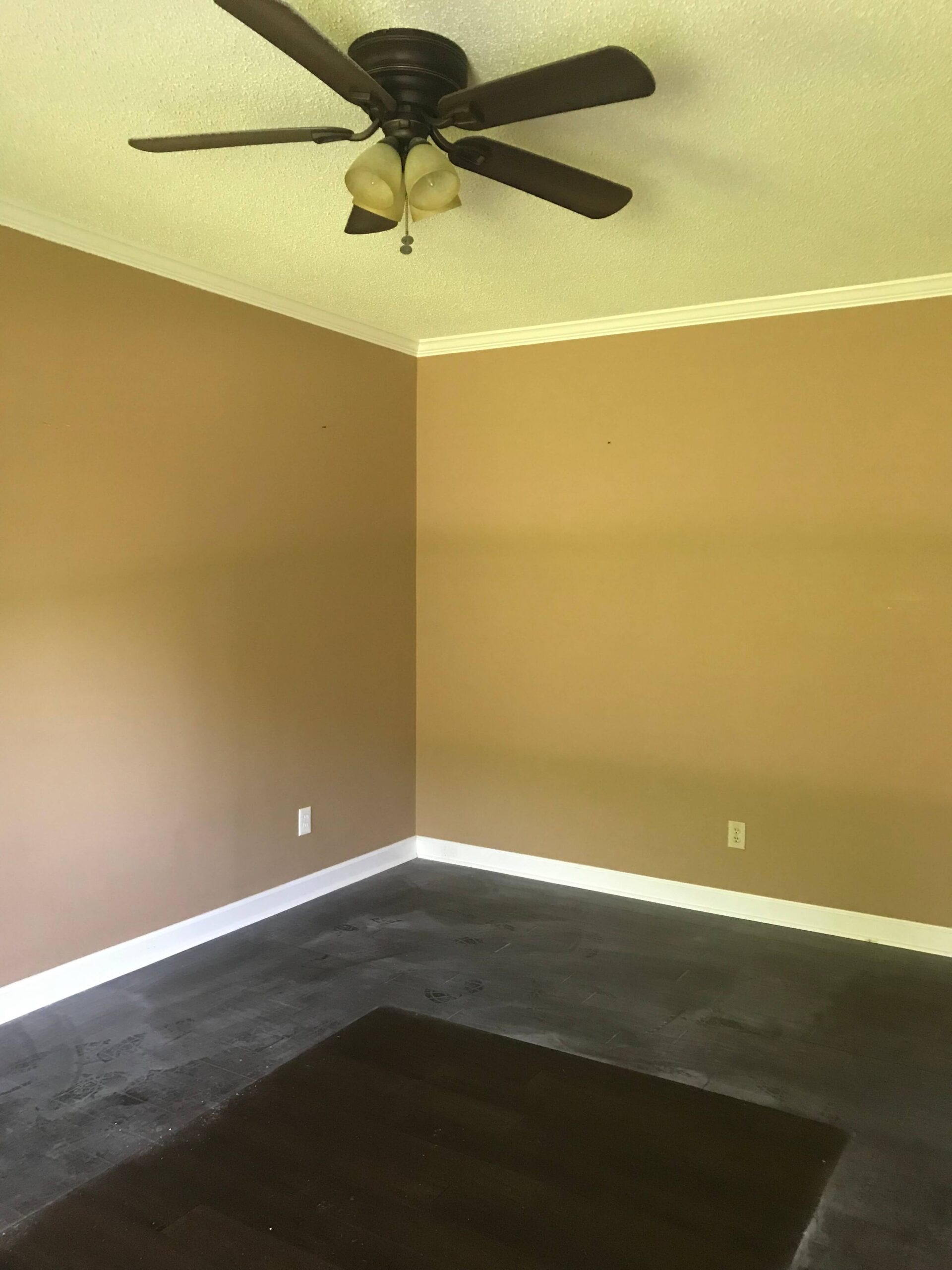
This room was not in the listing and was a complete surprise the first time I toured the house.
After touring the house further, I realized this “surprise room” backed up to the primary bedroom. I also realized the original master closet backed up to the primary bathroom. My wheels started turning immediately. I could combine the original closet and bathroom to create one giant bathroom. And I could turn this “surprise room” into my own private dressing room experience. I was sold.
Walk-In Closet Design
If you followed along with my primary bathroom renovation, you’ll remember this was the first thing I did upon moving in. It was truly inside of 30 days I had the bathroom completely gutted and renovated. During that time, I had the original doorway to the “surprise room” sealed off and a new doorway to my primary bedroom created. We repurposed the original trim and door to save on costs.
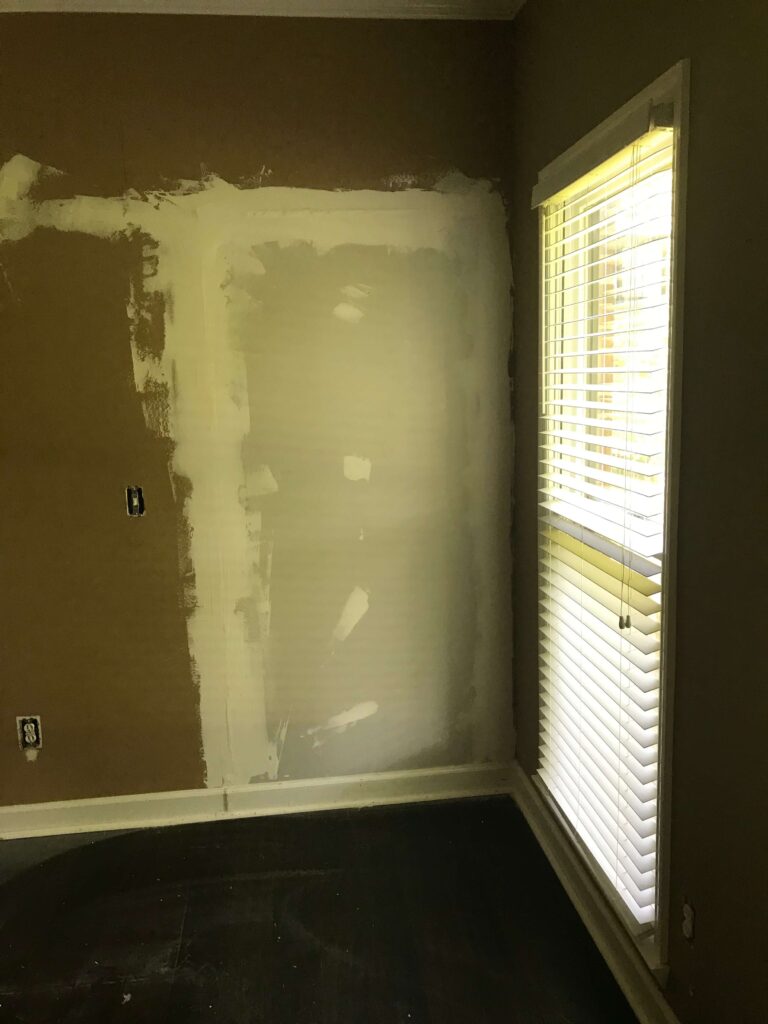
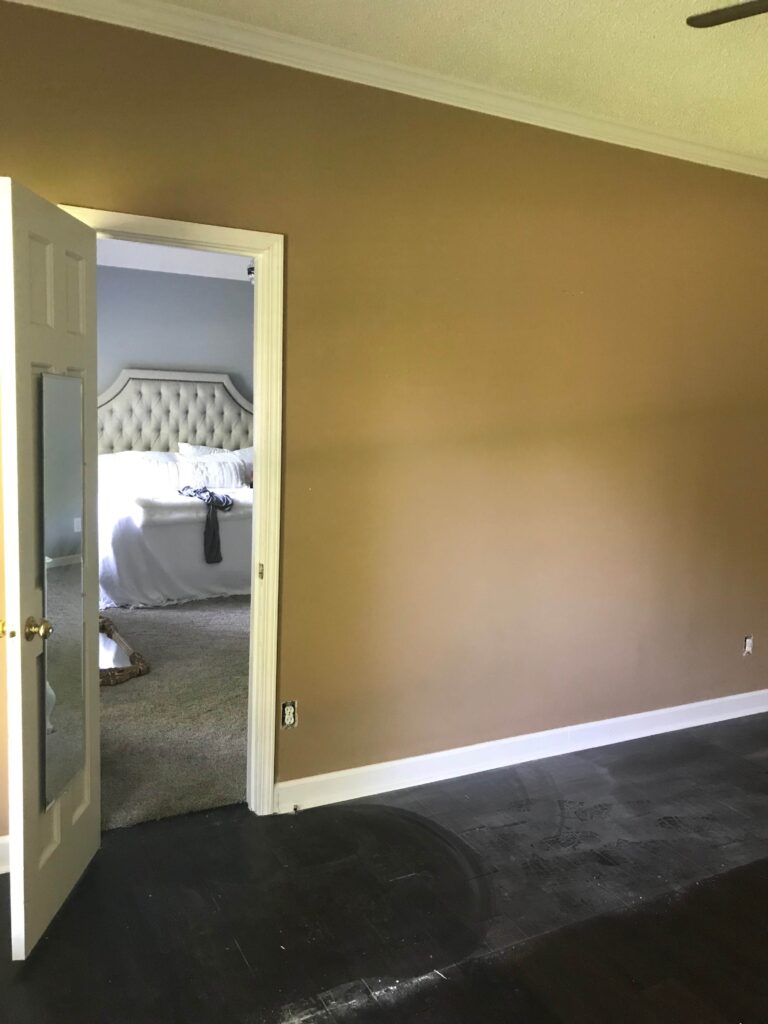
Sealing up the old doorway (adjacent to the entry) and creating a new doorway to the primary bedroom.
Having used California Closets for several projects at my previous house, I called on them again for the design. Being this was such a large space and I had just spent a healthy amount of money on the primary bathroom renovation, I was focused on the functionality of the design more than the bells and whistles.
The designer was really pushing for an island in the center of the room, but quite honestly I love having this space open for a clean walk way. You can see a couple of my design renderings I was reviewing below.
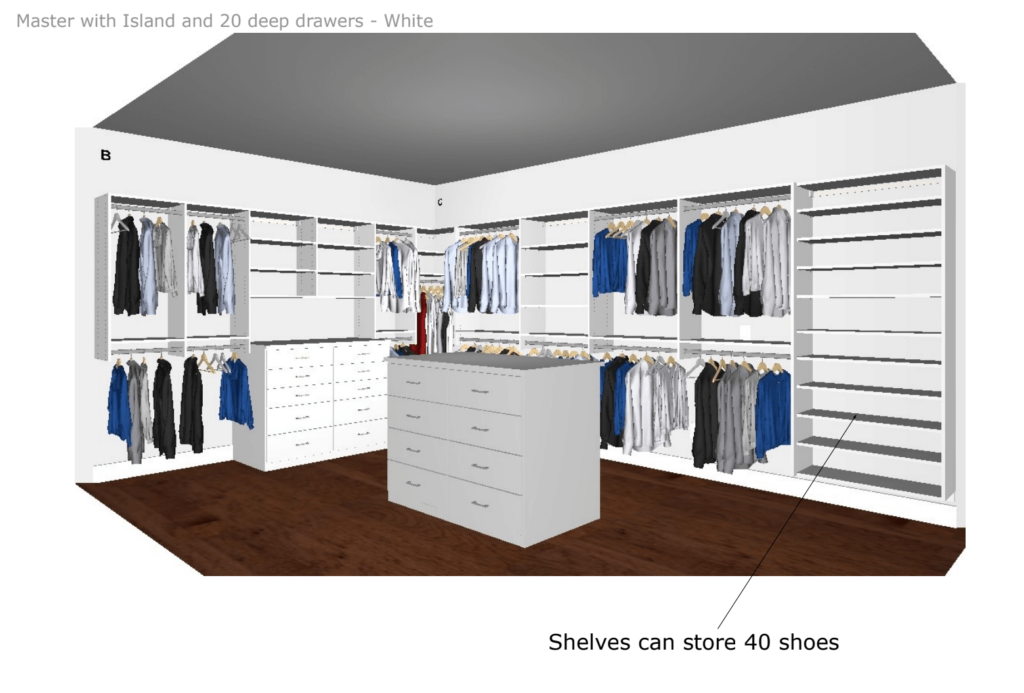
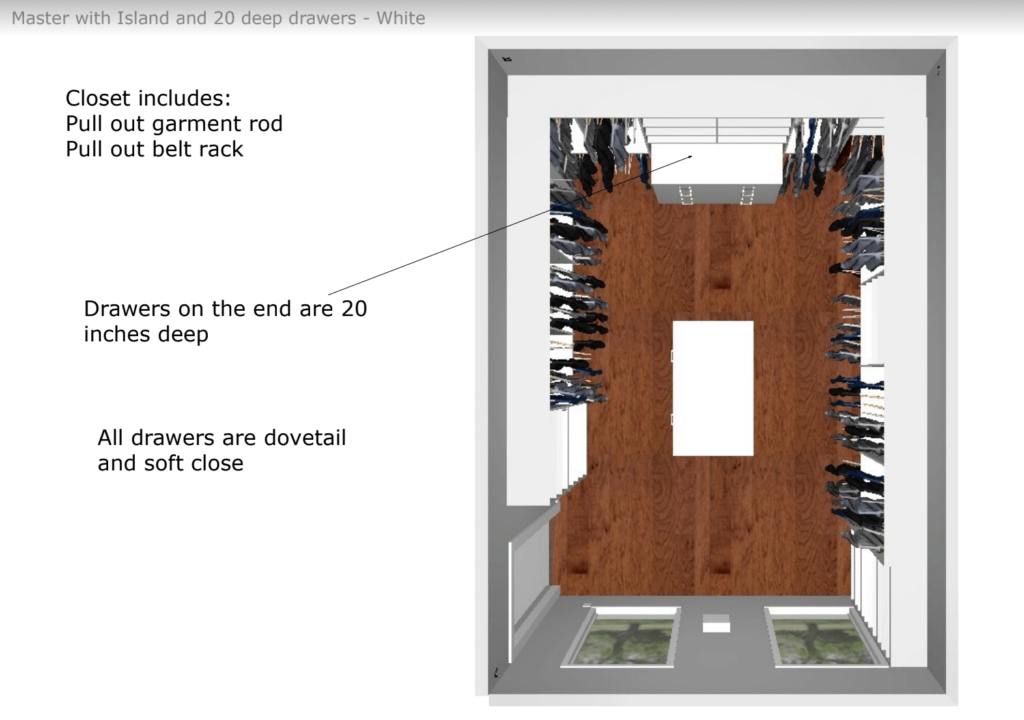
The Reveal Day
After California Closets had installed everything, I remember tiptoeing into my walk-in closet for the first time. I gasped. I truly could not believe it was mine. Never in my wildest dreams would I have thought I would own something as magical as this space.
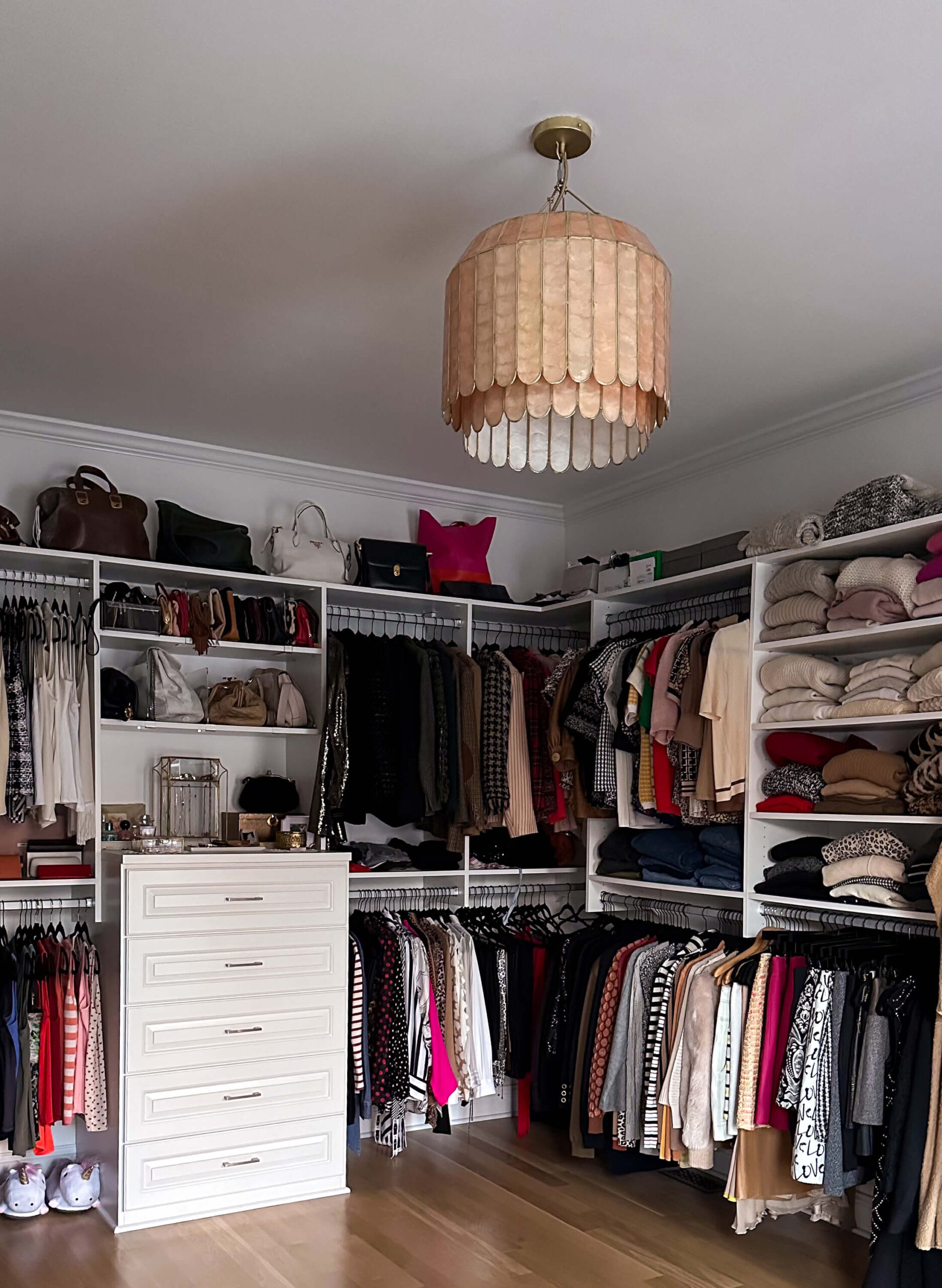
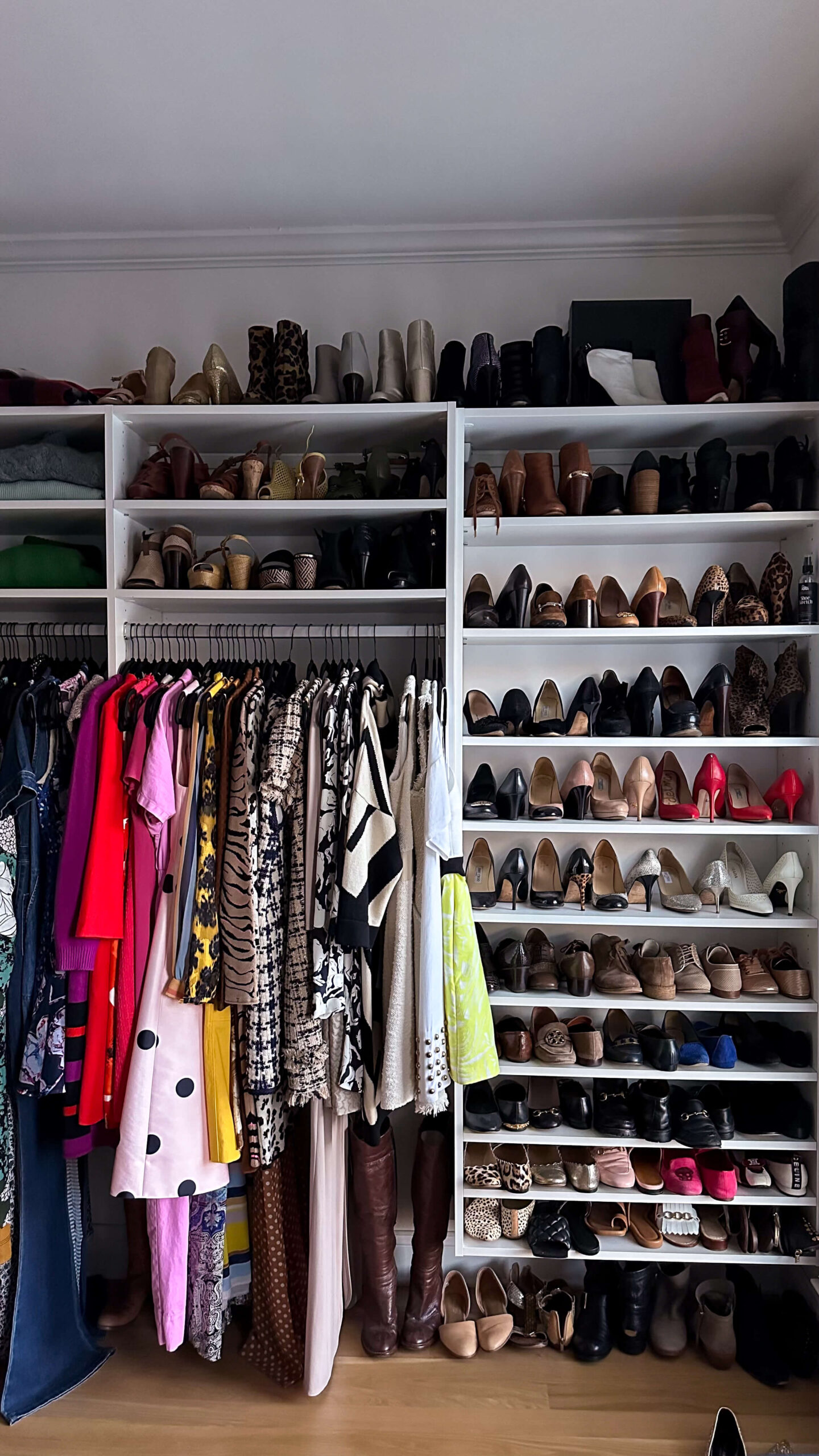
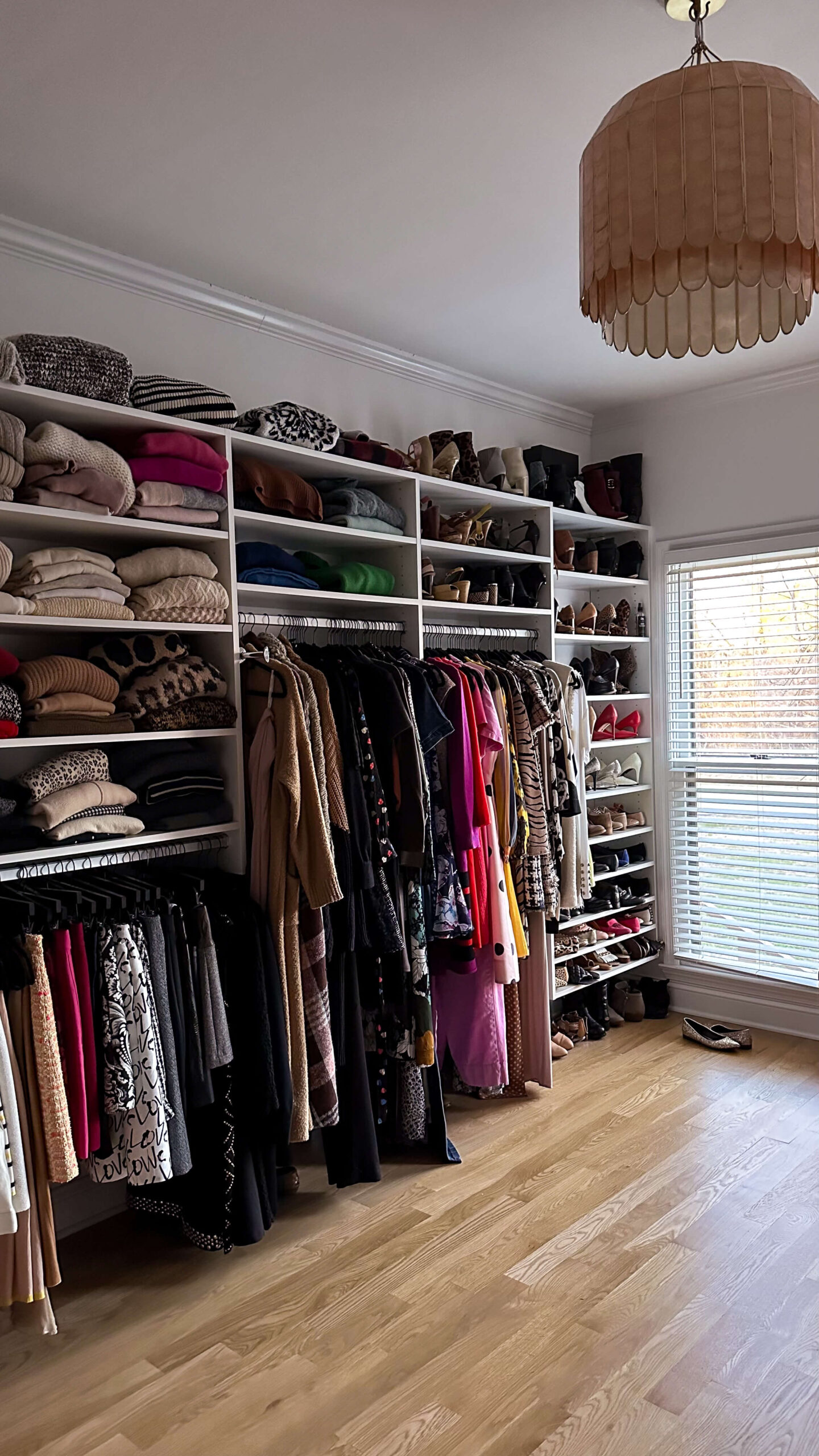
During the design process I opted for a more open storage concept vs drawers and cupboards. It’s a personal preference but I love being able to SEE all my pieces. It makes deciding on an outfit each day such a fun treat.
The Upgrades I Chose and the Ones I Left Behind
The small upgrades I added were a valet rod which I highly recommend for many reasons. A sliding hook rod for belts and scarves made so much sense for smart storage(see similar here). Soft close drawers on the back wall are plenty deep for things like pajamas, workout clothes and under garments. And last but certainly not least are the plastic shelf dividers. These might look unnecessary but they have been so helpful for displaying and storing my handbags. I had some of these from the previous house, but you can buy them on Amazon (linked here – no need to pay more at a closet company).
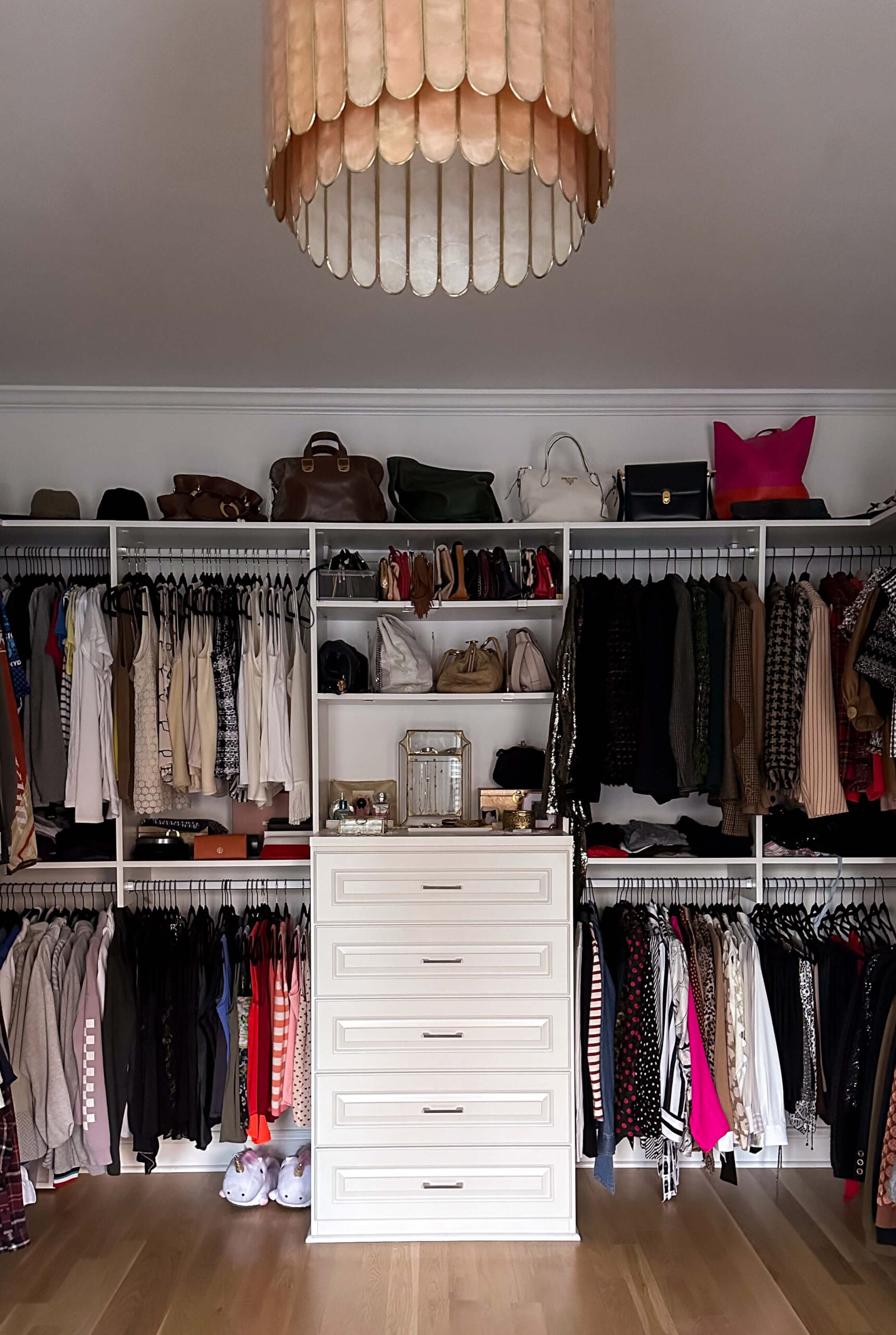
The upgrades I passed on were the island as well as a hidden hamper. I couldn’t see taking up valuable real estate for either of these. I also opted for flat shoe shelves vs angled display shelves to save on costs.
My Walk-In Closet 6 years Later
This June will mark 6 years since I designed this room and I love that there’s still so much opportunity to add some personality. There are plenty of other spaces in the house to work on, but when I want my imagination to run wild, I let it drift into the closet and daydream about wallpapered ceilings, painted shelving and vintage rugs.
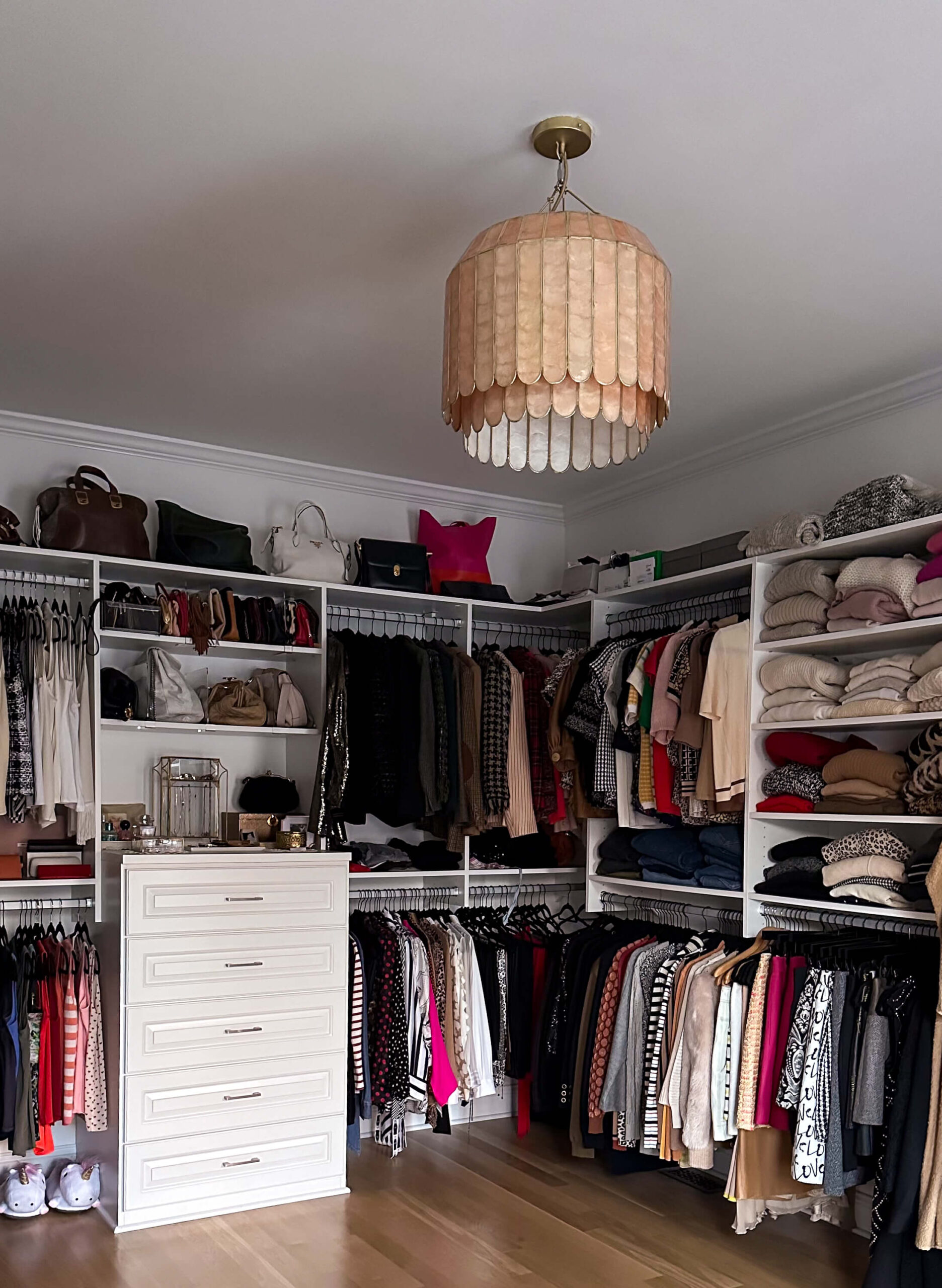
Sources:
Closet Design: California Closets
