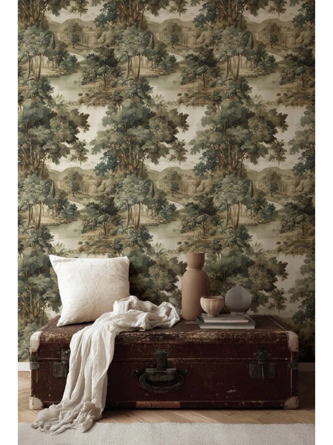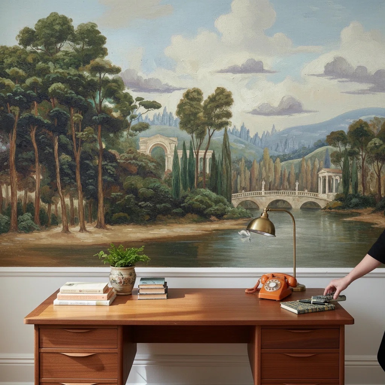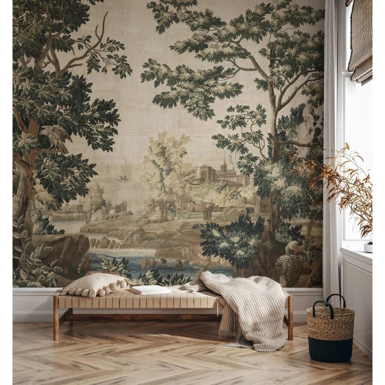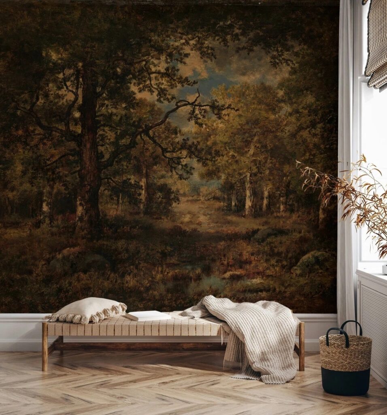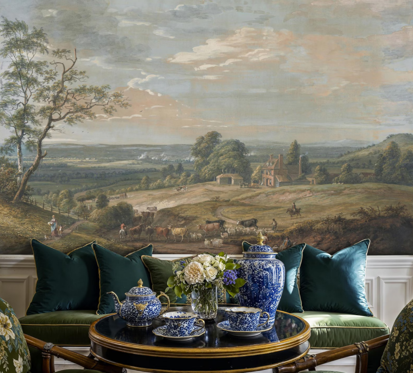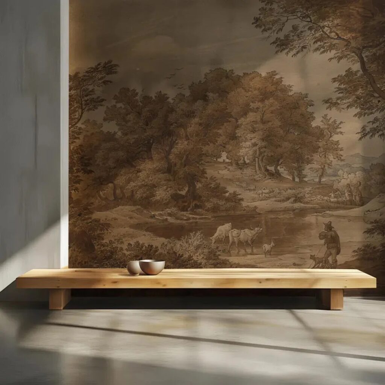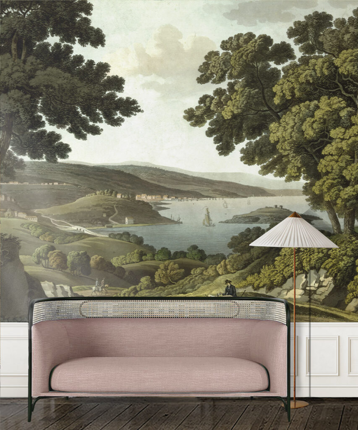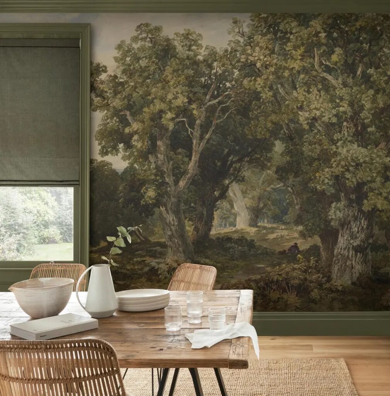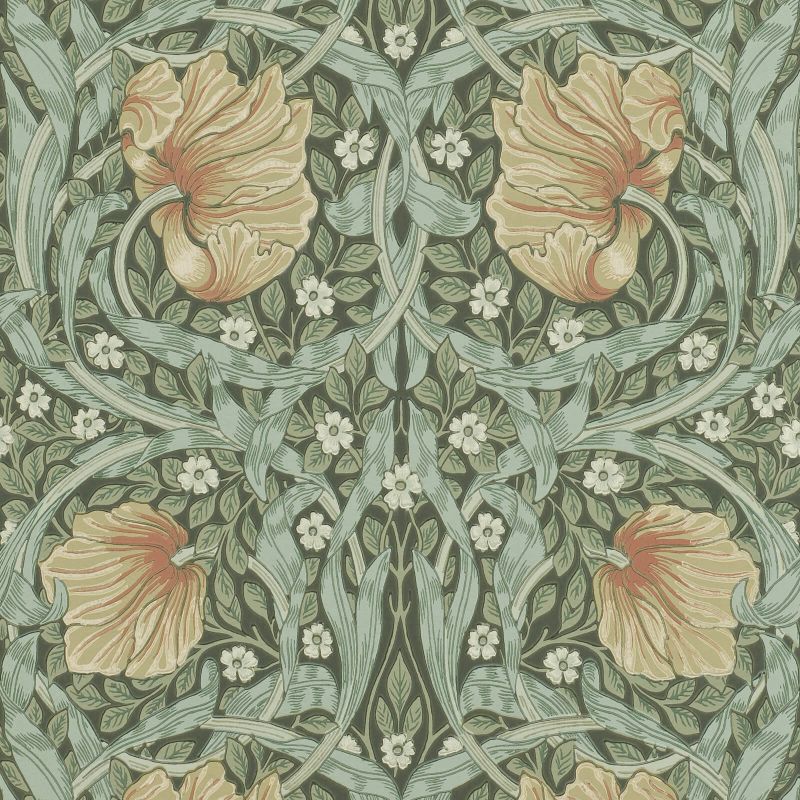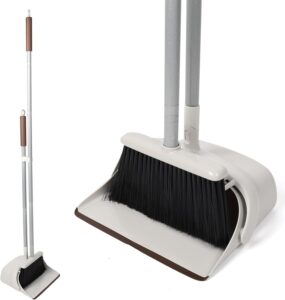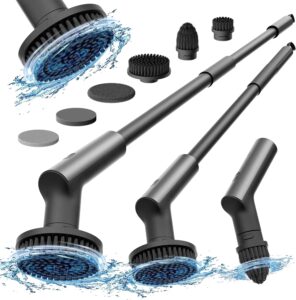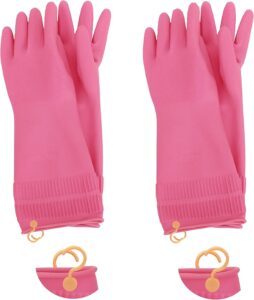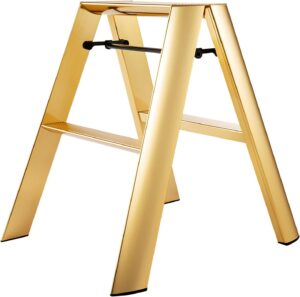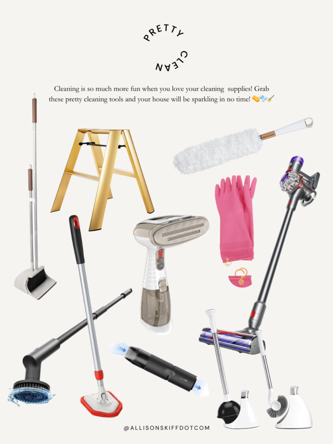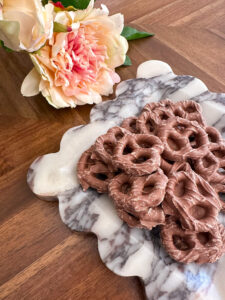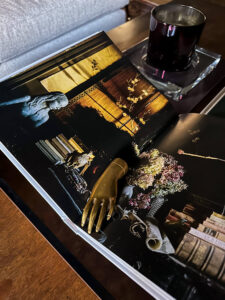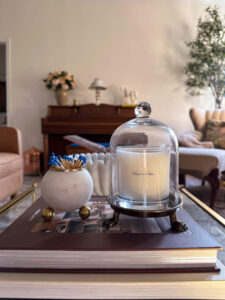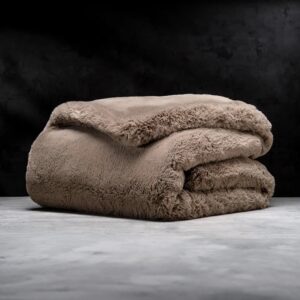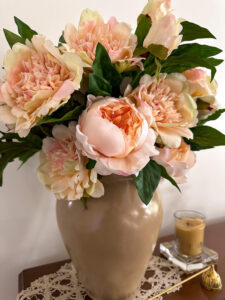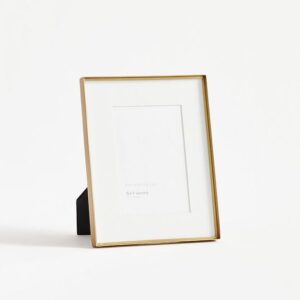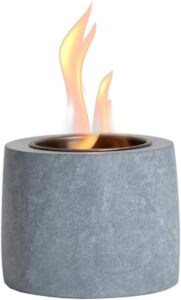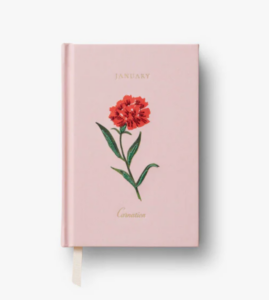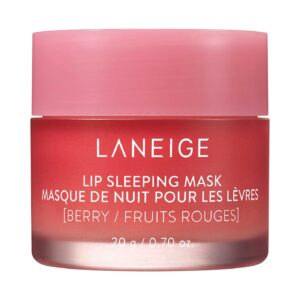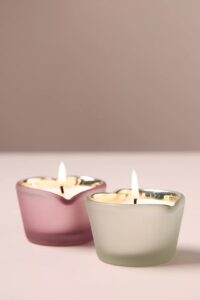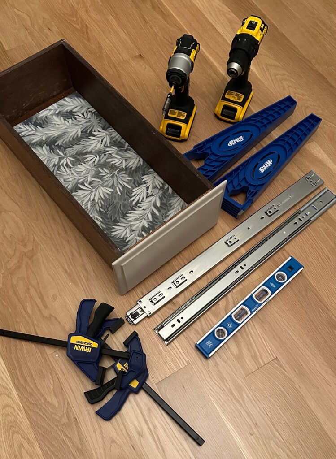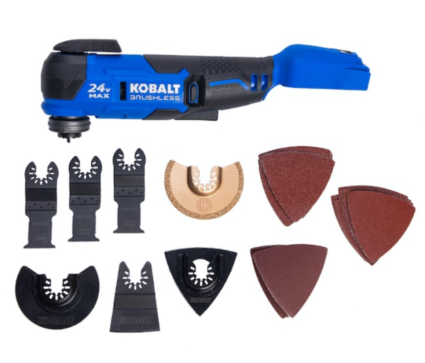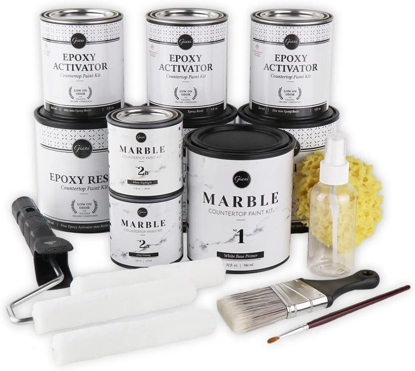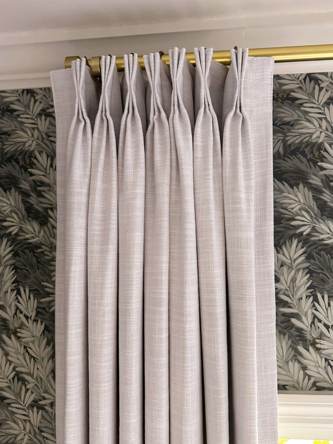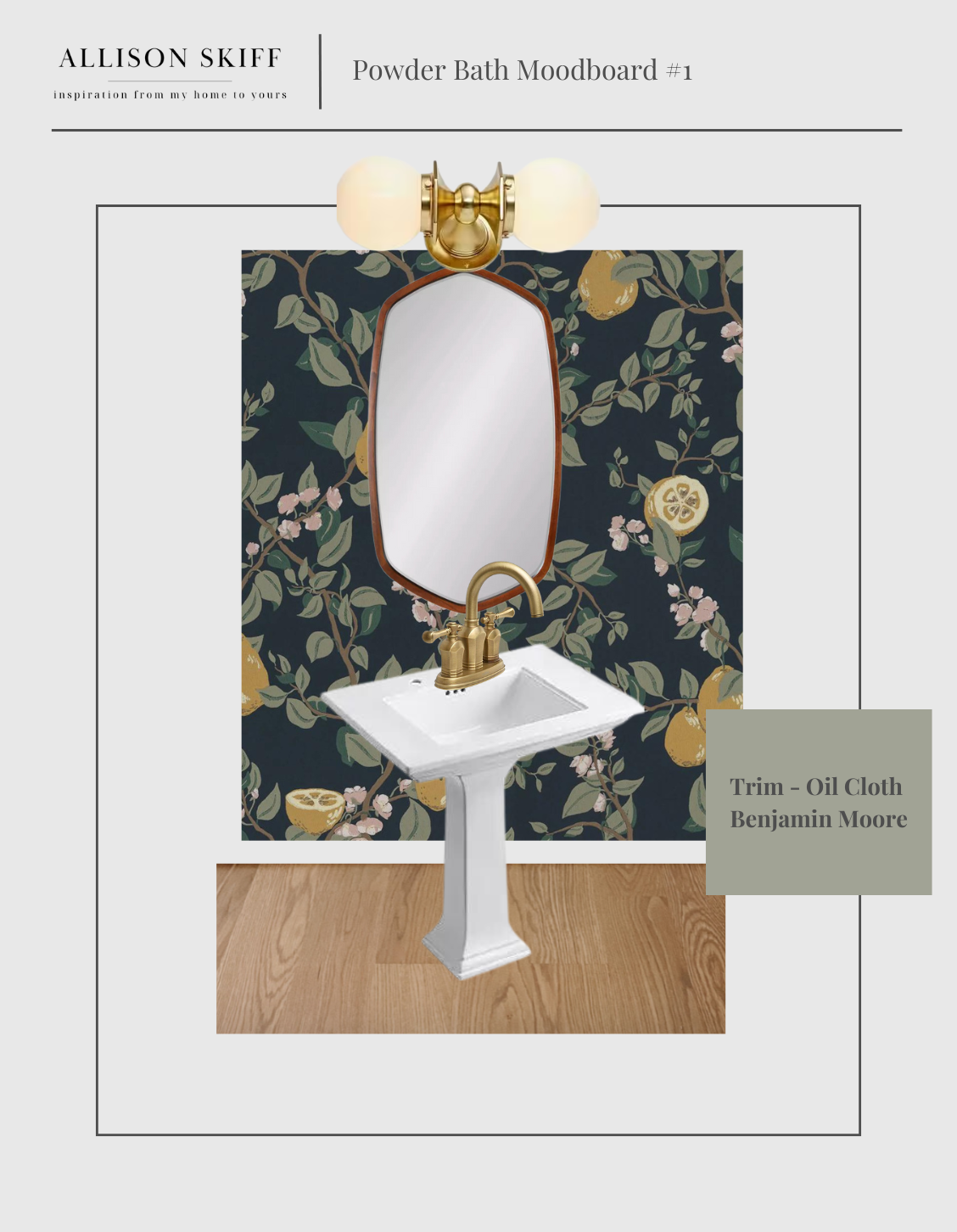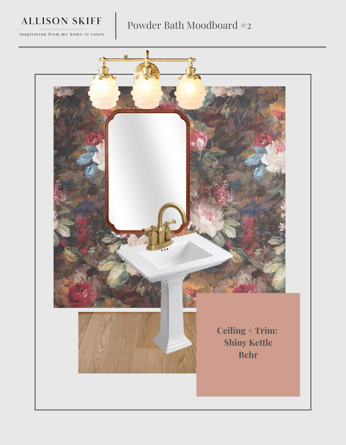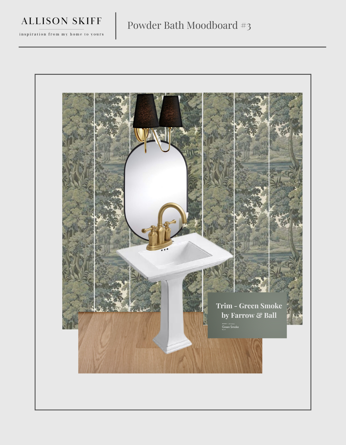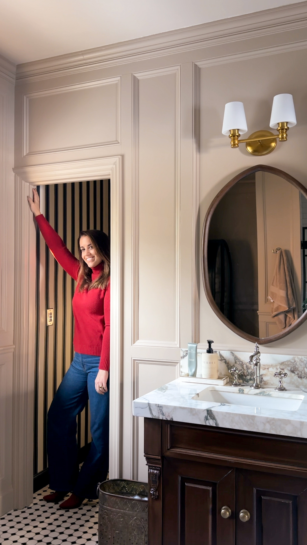
How to design wainscoting is one of those questions that feels deceptively simple until you actually start researching it. Height, spacing, trim sizes, doors, windows, outlets. Suddenly it feels like one wrong decision could throw the entire room off. When I designed the wainscoting in my primary bathroom, I realized that most of the overwhelm […]
READ THE POST
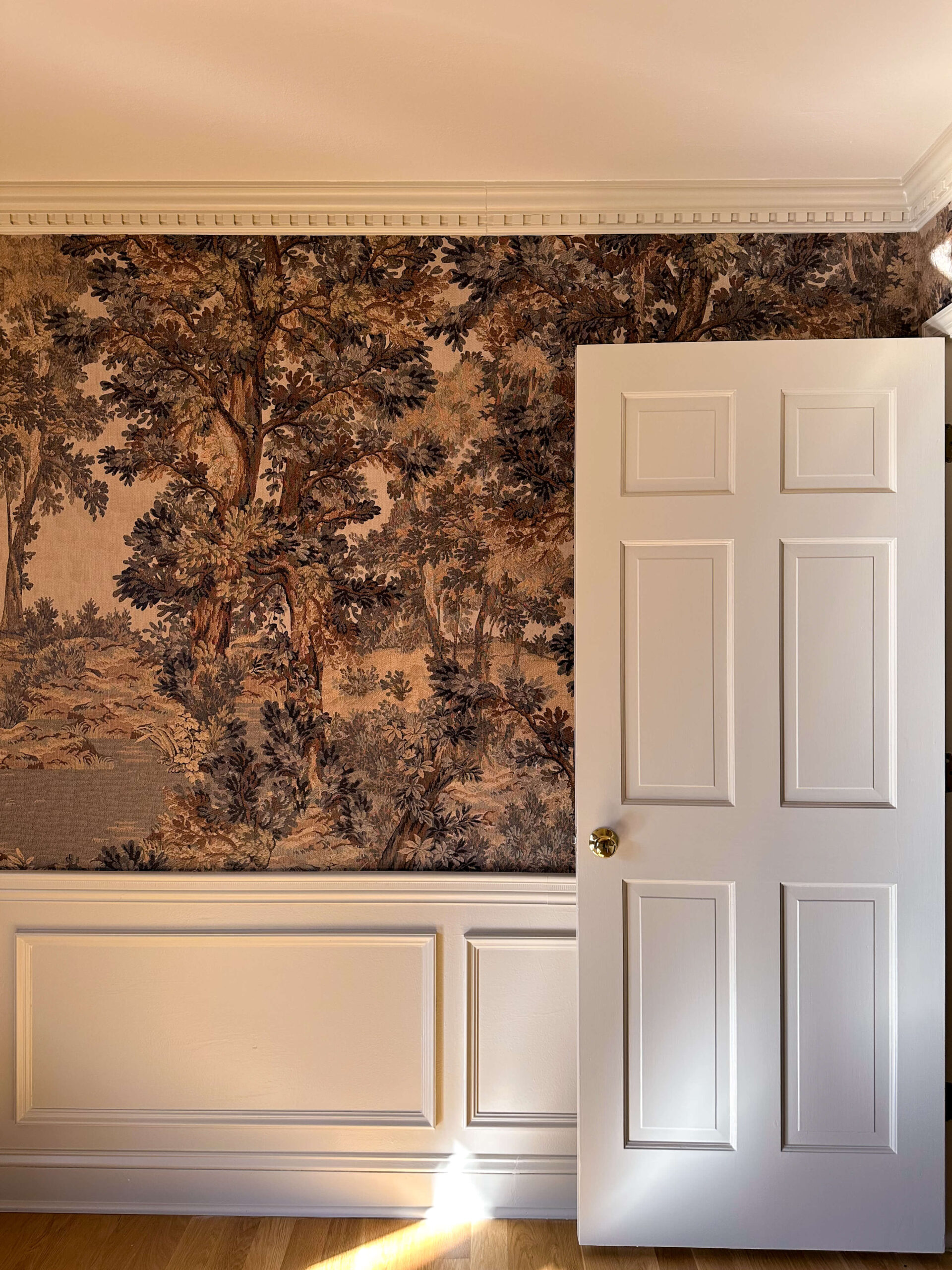
Every time I share my home office, the same questions appear almost instantly. Where is your wallpaper from? Is it custom? Is it wildly expensive? Here’s the honest answer: landscape wallpaper murals for every budget absolutely exist and you don’t need to spend a fortune to create a magical space. Whether you’re decorating a rental, […]
READ THE POST
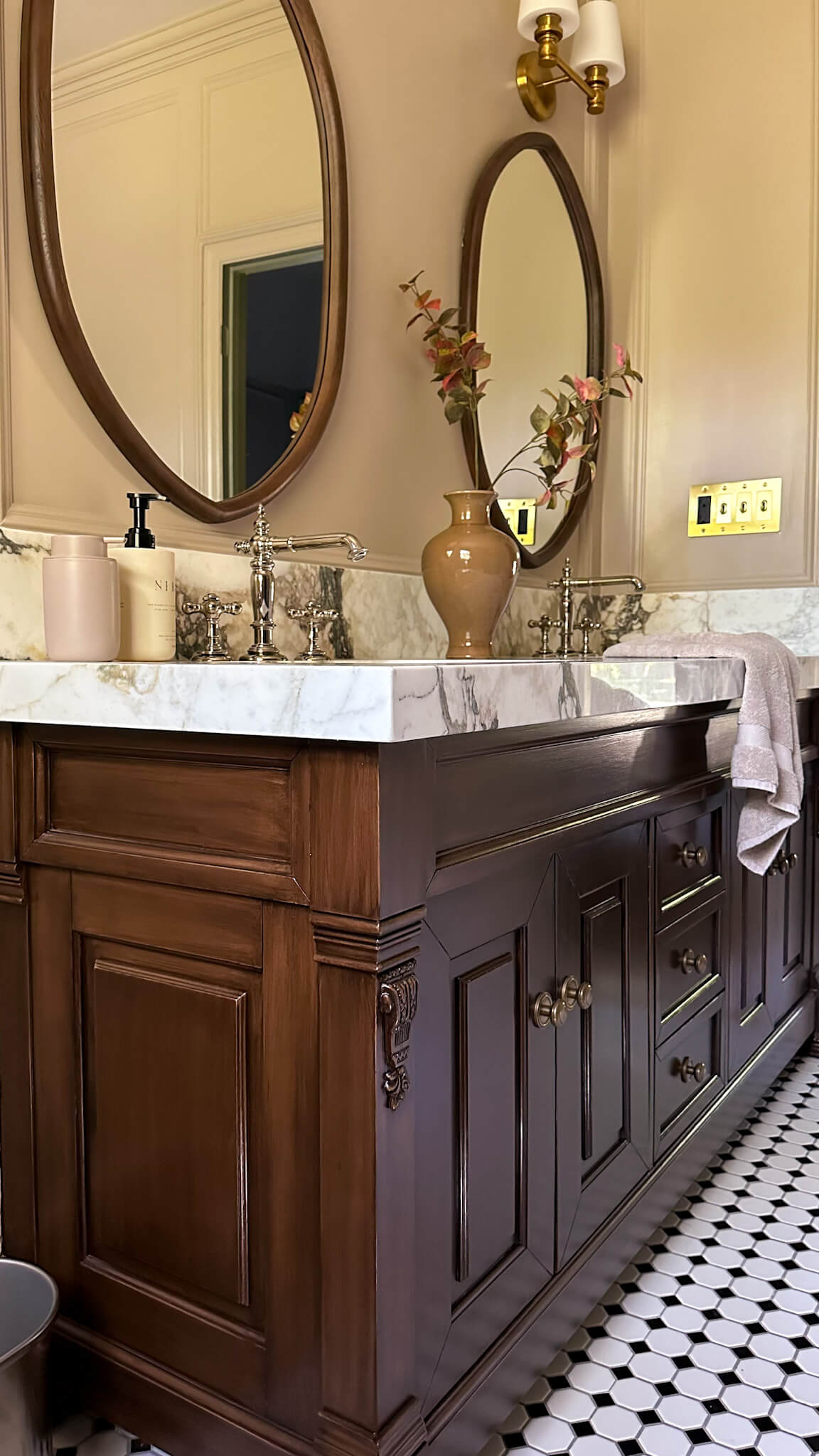
If you’re searching for how to update your bathroom vanity on a budget, this step-by-step DIY tutorial will show you exactly how I transformed a black bathroom vanity into a warm walnut wood finish without sanding, stripping, or replacing the vanity. This budget-friendly method uses liquid wood and gel stain to create a realistic wood […]
READ THE POST
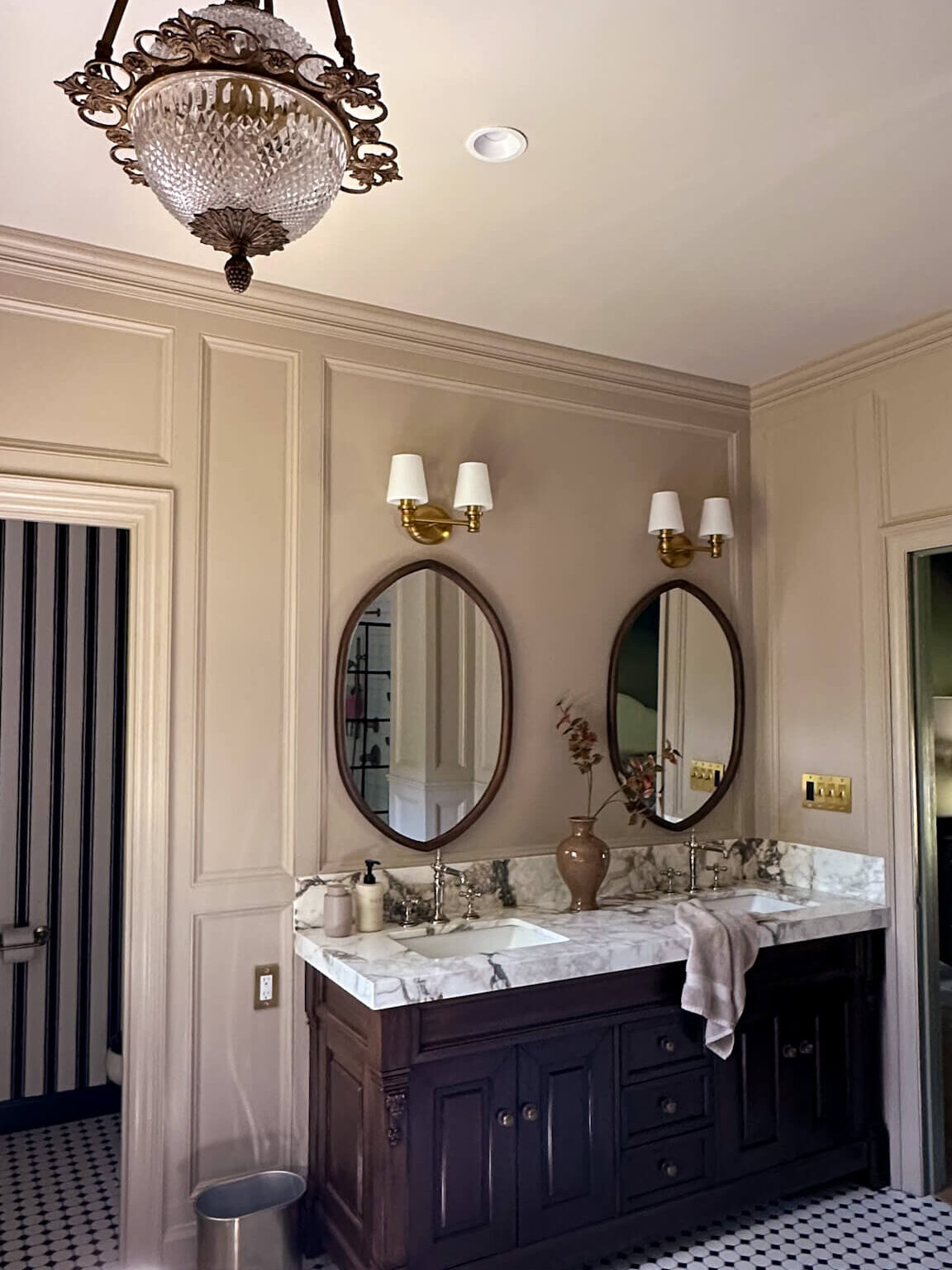
Every New Year feels like a blank page. I love dreaming about what’s ahead: personal goals, home projects, new skills I want to learn. But just as much, I treasure the quiet ritual of looking back. Celebrating the small wins. Reflecting on what worked, what didn’t, and what surprised me along the way. This 2025 […]
READ THE POST
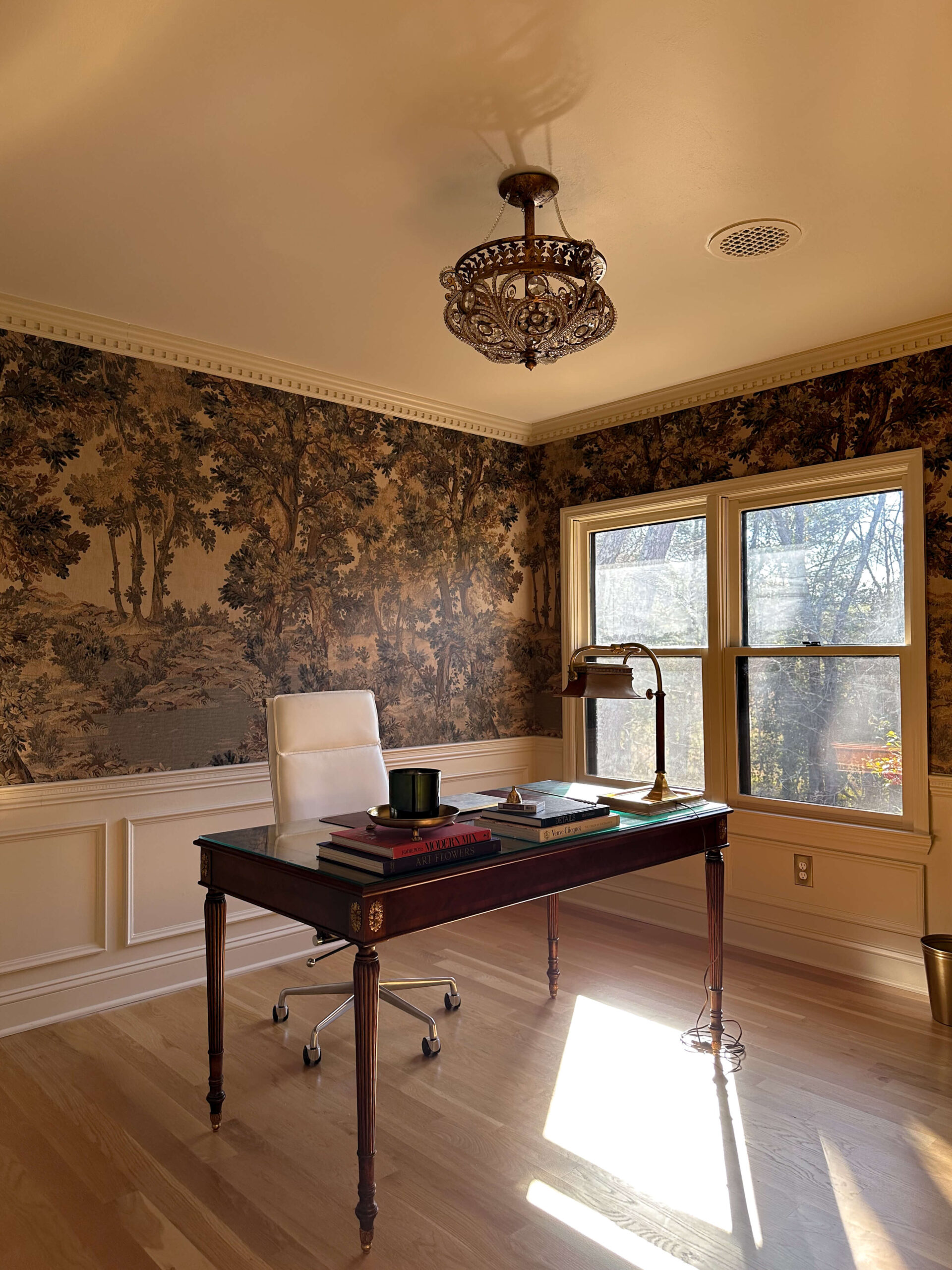
Some rooms are beautiful, and then there are rooms that move you. The Vintage Moody Traditional Home Office is of the latter. It’s one of the most personal spaces I’ve ever designed, and not because it’s perfect, but because it supports the work that feeds my soul. It’s where I design, think, create, and build […]
READ THE POST

Every year, I add just a little more Christmas decor to my collection, and somehow that always means decorating at least one additional room. Over time, Christmas has slowly expanded throughout my home, and sharing this year’s Christmas decor around the house feels especially exciting. Rather than having one overall Christmas theme, I like to […]
READ THE POST
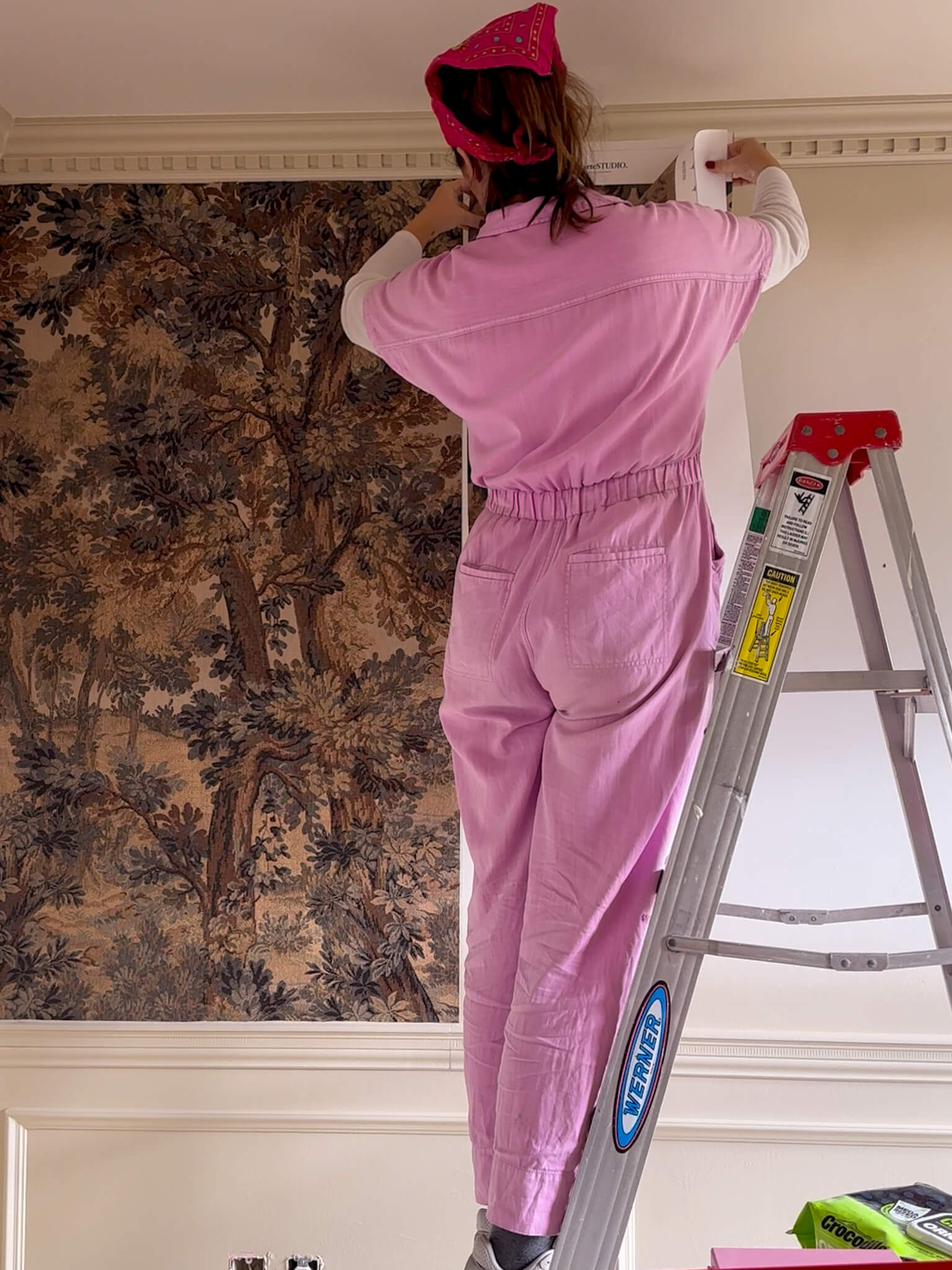
The home office renovation is officially humming along, and I’m thrilled with how the transformation is taking shape. The first half of this project focused on dialing in the architectural design, installing custom trim work, and prepping the room for a full spray-painted finish. In this back half of the project we’ll start to see […]
READ THE POST
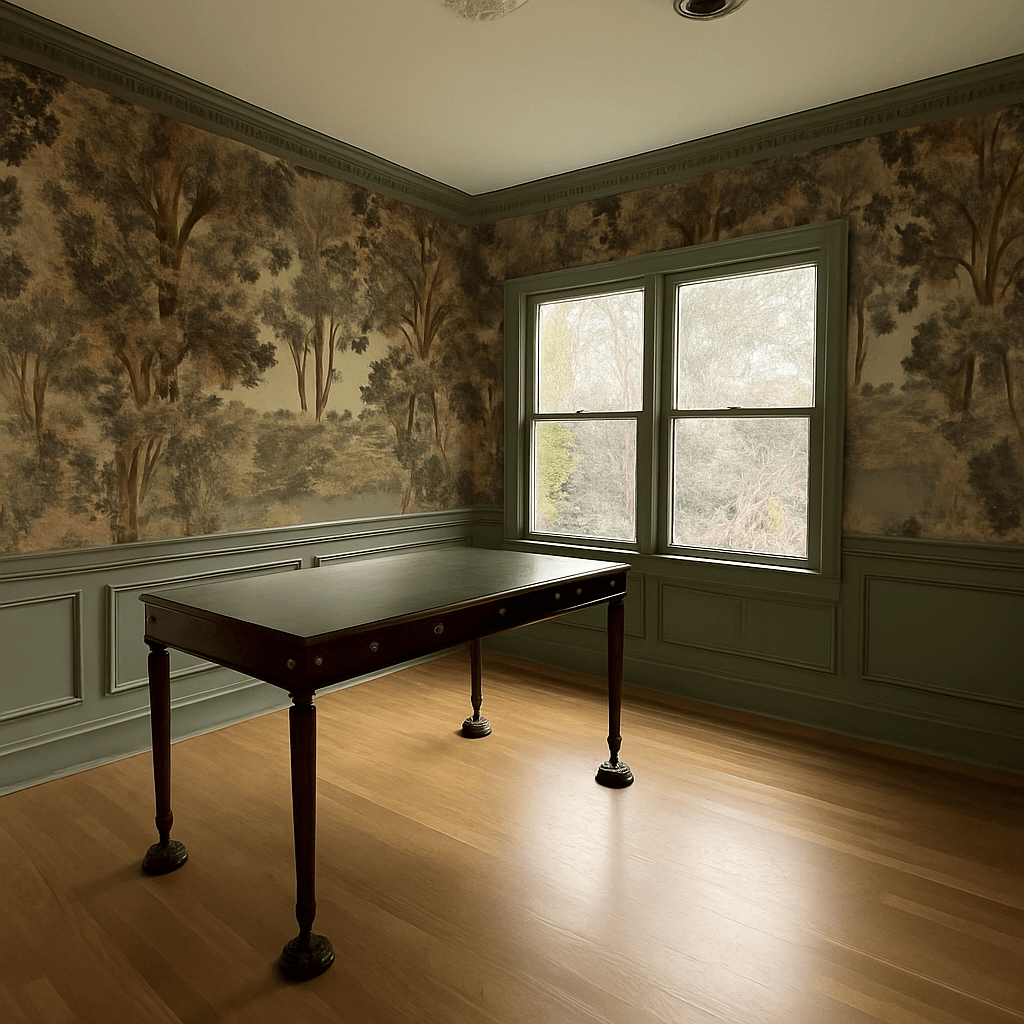
When it comes to picking a paint color for the home office, the decision carries more weight than you might think. This room isn’t just another space — it’s where ideas grow, projects come to life, and creativity needs the right environment to flourish. After weeks of designing and installing chair-rail and box trim, and […]
READ THE POST
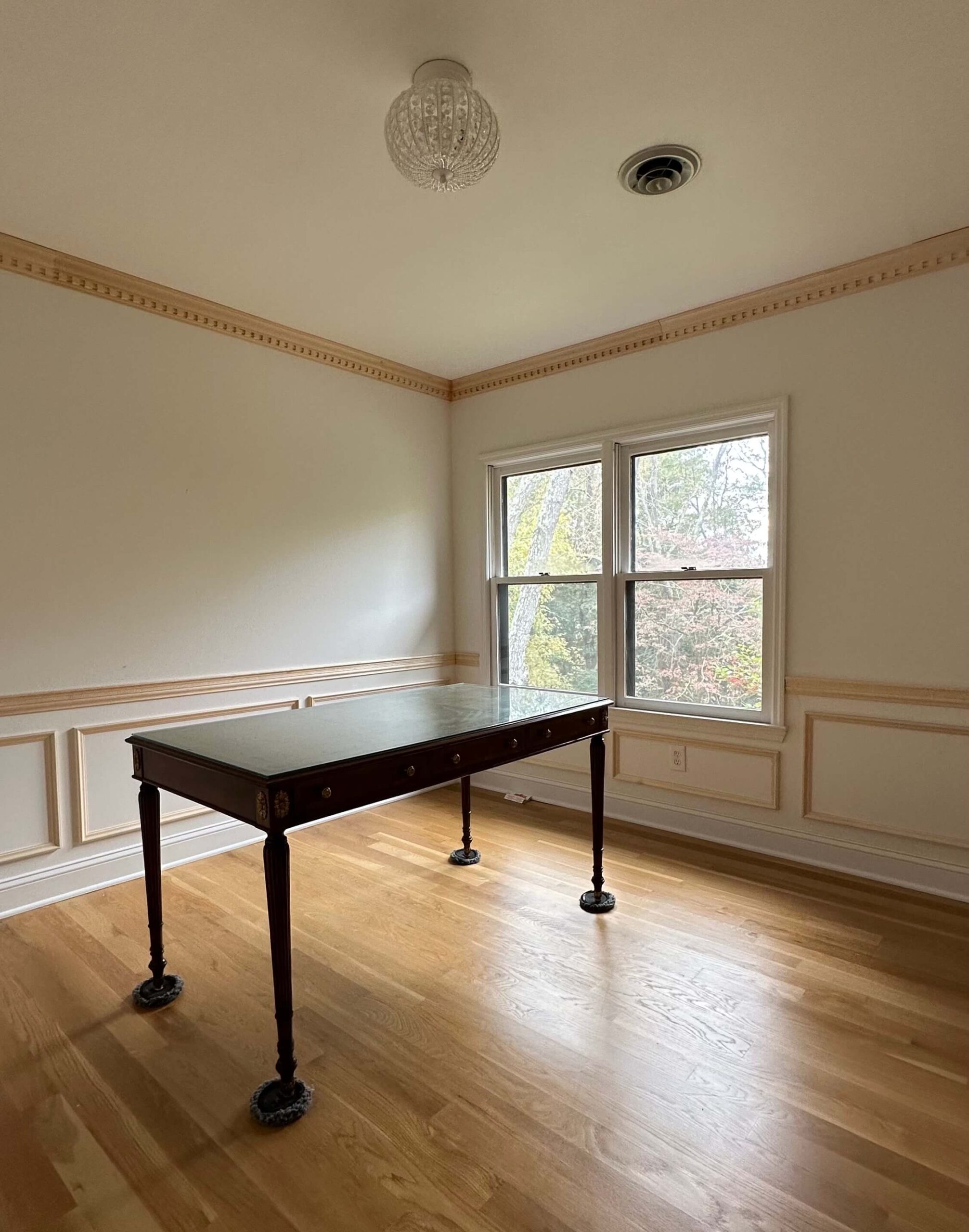
A funny thing about my 1989 brick colonial house: it has the traditional crown molding you’d expect to see in a home like this — but only in some rooms. It’s always puzzled me, and lately, it’s started to bug me. The entire upstairs has zero crown molding, while the downstairs rooms — the cozy […]
READ THE POST
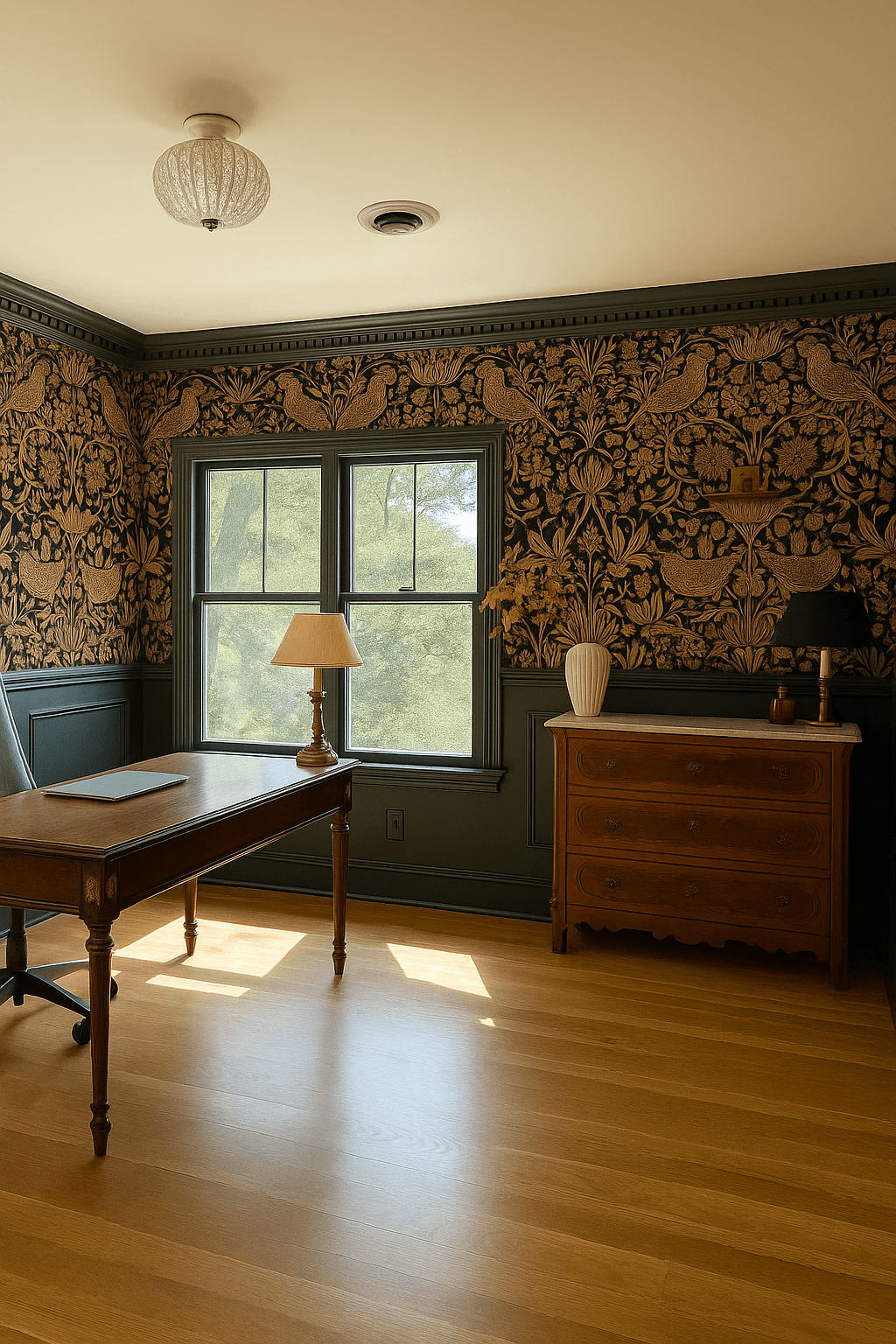
We’re a few weeks into my home office renovation, and with all of the box molding, chair rail, and crown molding installed, it’s officially time to think about color. Which means one thing: wallpaper. While I still need to wood fill and caulk all of the trim, I’m finalizing the design plan and today I’m […]
READ THE POST
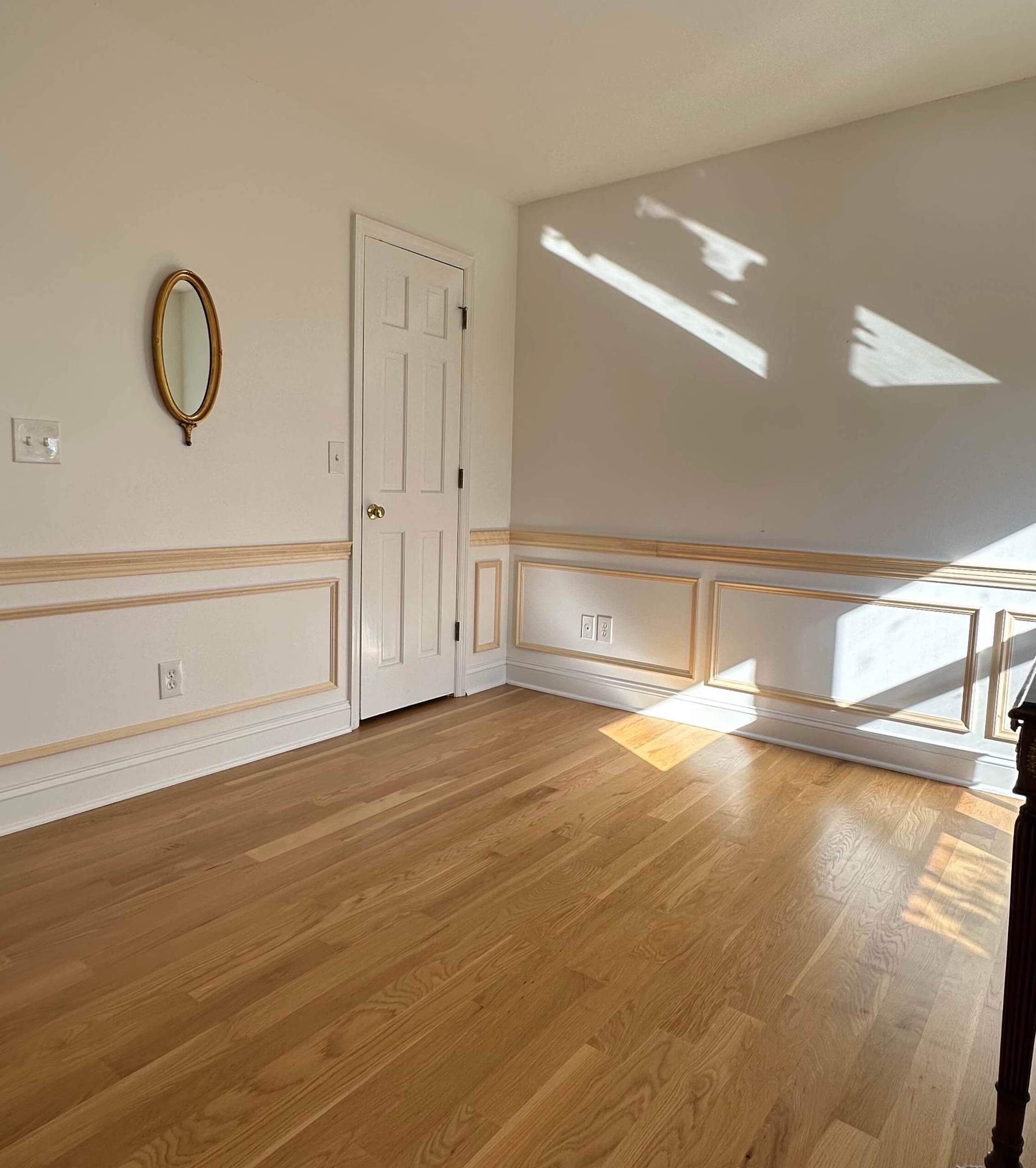
After tackling three different types of wall molding projects in my home—each a little more advanced than the last— I’m excited to take on my home office. This is now my fourth time installing picture frame molding, and like all the others, I know it’s going to completely transform the space. However, I remember the […]
READ THE POST
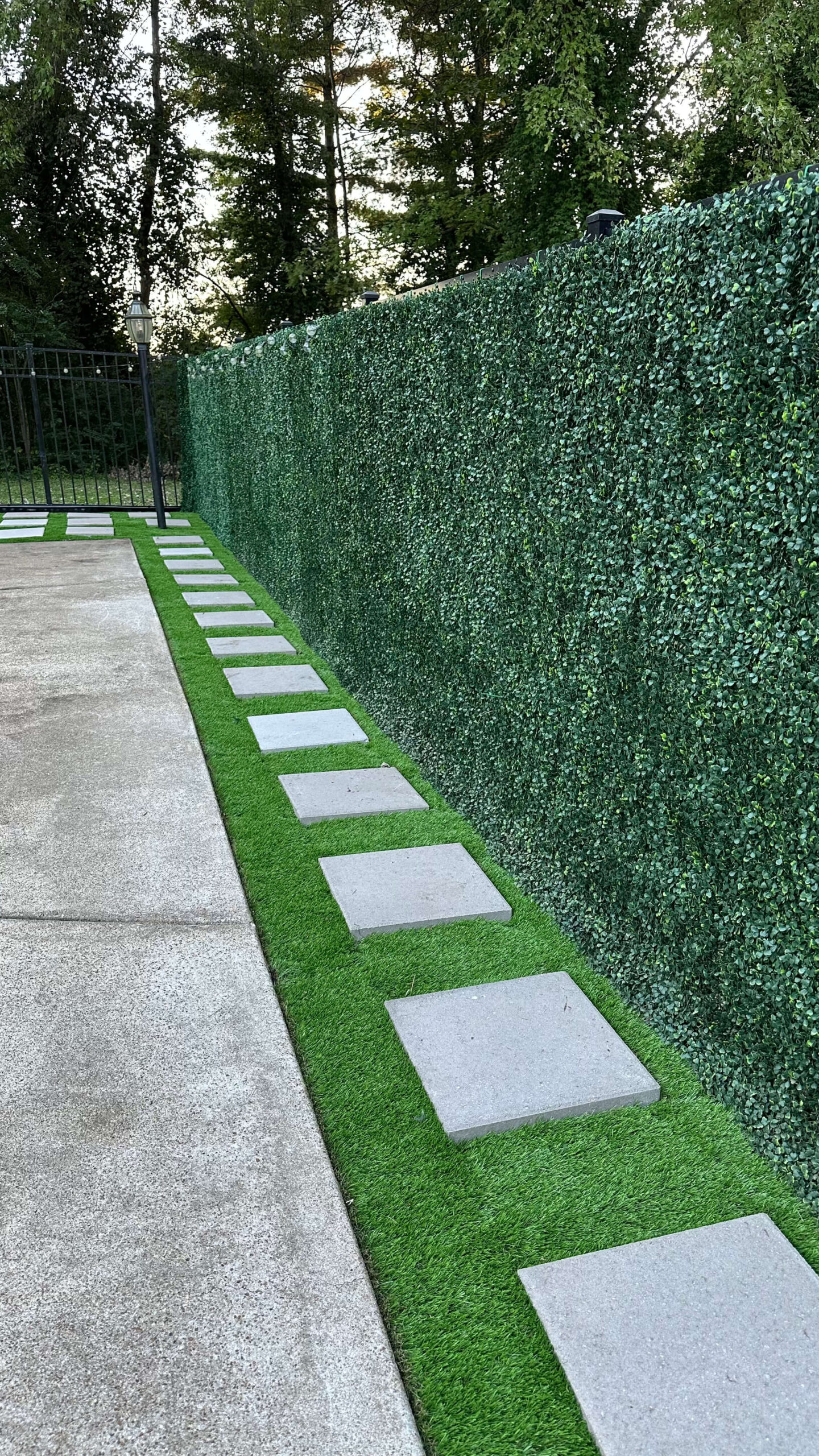
There’s something incredibly satisfying about transforming a tired space with your own two hands—especially when the “before” includes dying pine trees and a garden bed filled with dirty rocks and weeds. Earlier this summer, I had my front yard professionally landscaped, but the back pool area? Due to budget that’s been my DIY special. I […]
READ THE POST
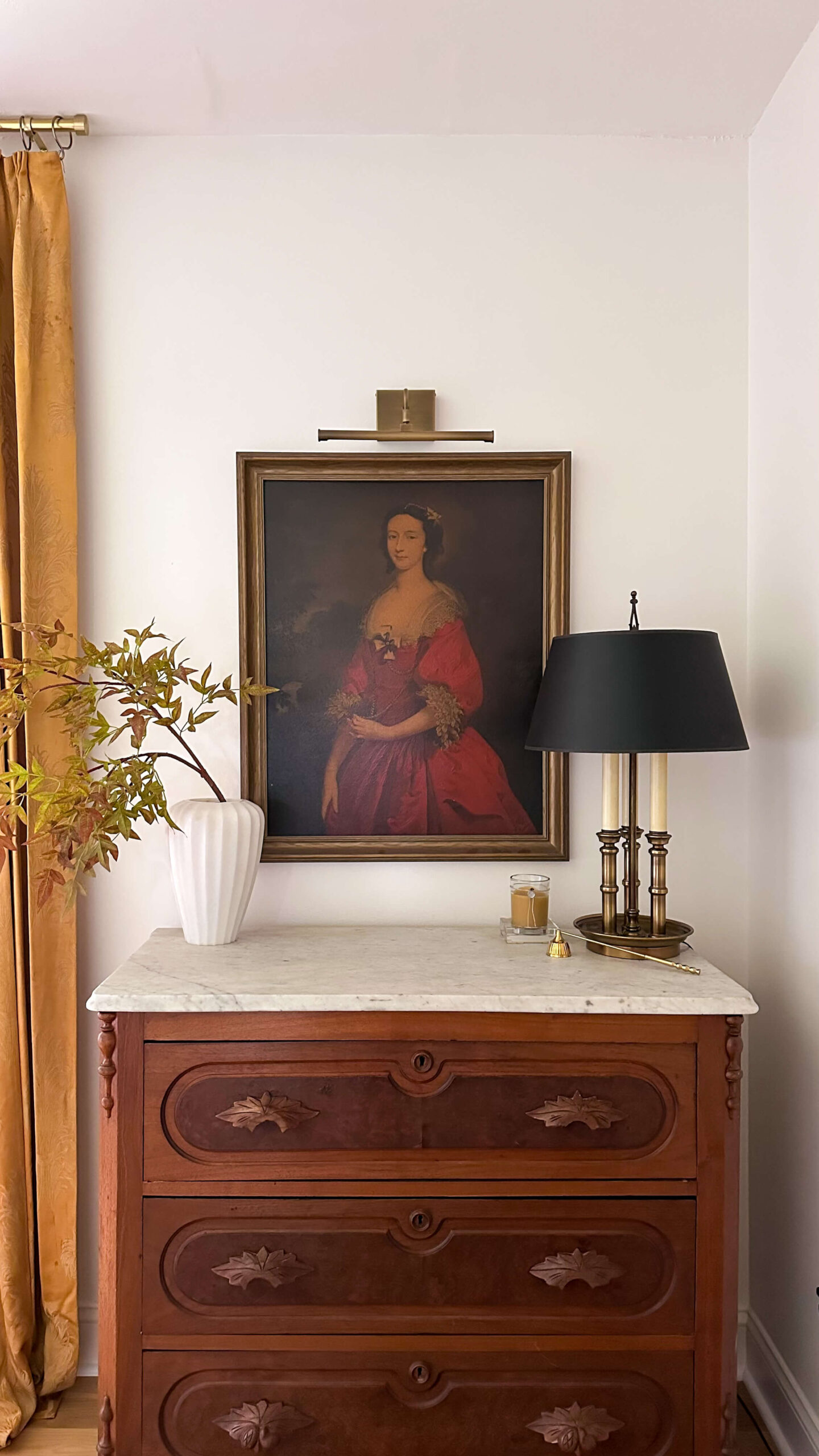
If you’ve been following along, you know I just wrapped up my primary bathroom renovation for the spring One Room Challenge. That project took me four months longer than expected—so I swore I wouldn’t sign up for the fall round. But old habits die hard. And here we are: I’m officially announcing that my next […]
READ THE POST
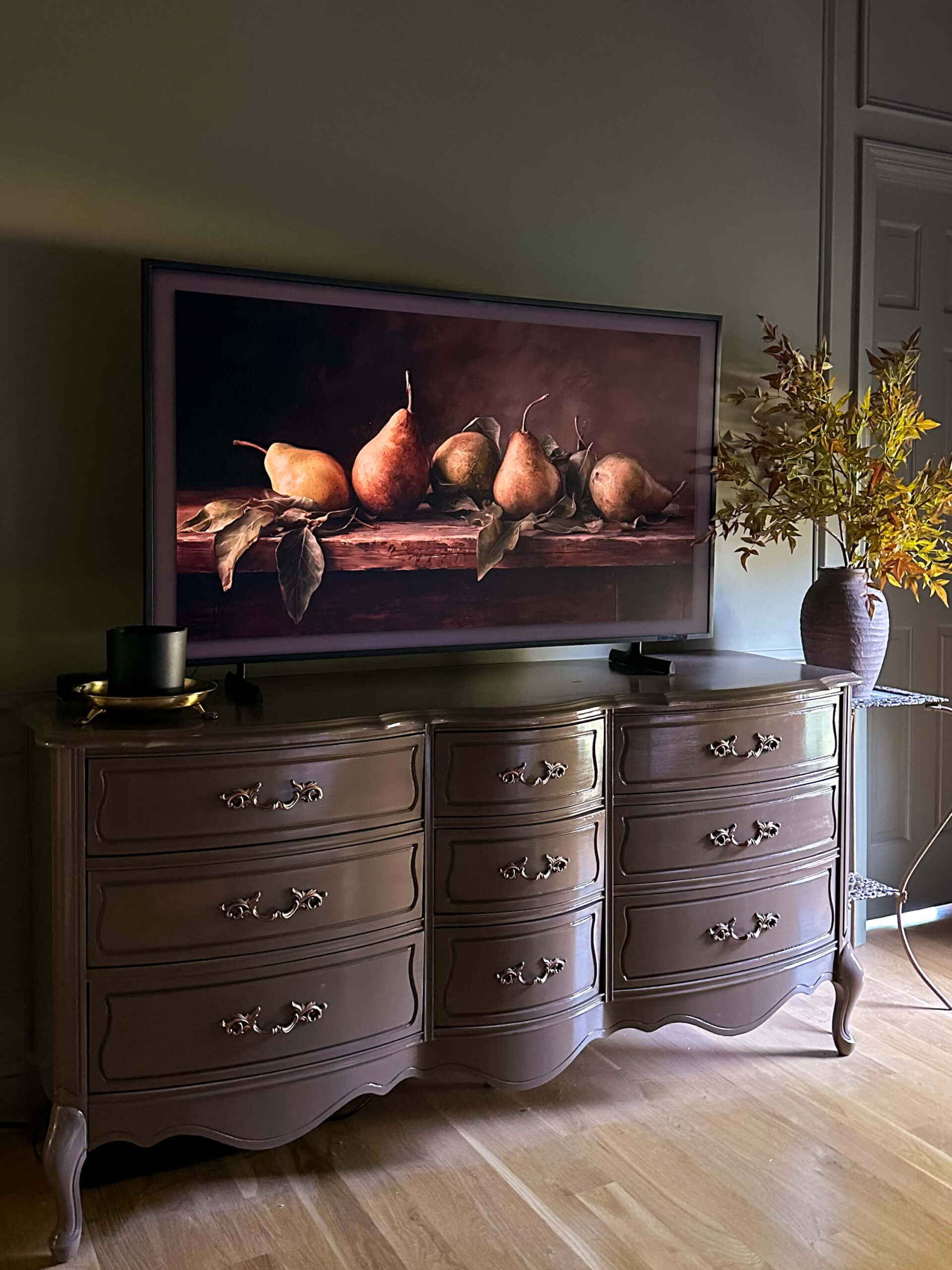
Fall is my favorite time of year to lean into moodier tones, layered textures, and cozy moments at home. Instead of going overboard with pumpkins, I love to take a thoughtful approach — small swaps and seasonal layers that create warmth without clutter. This year, I styled my spaces with moody fall home decor that […]
READ THE POST
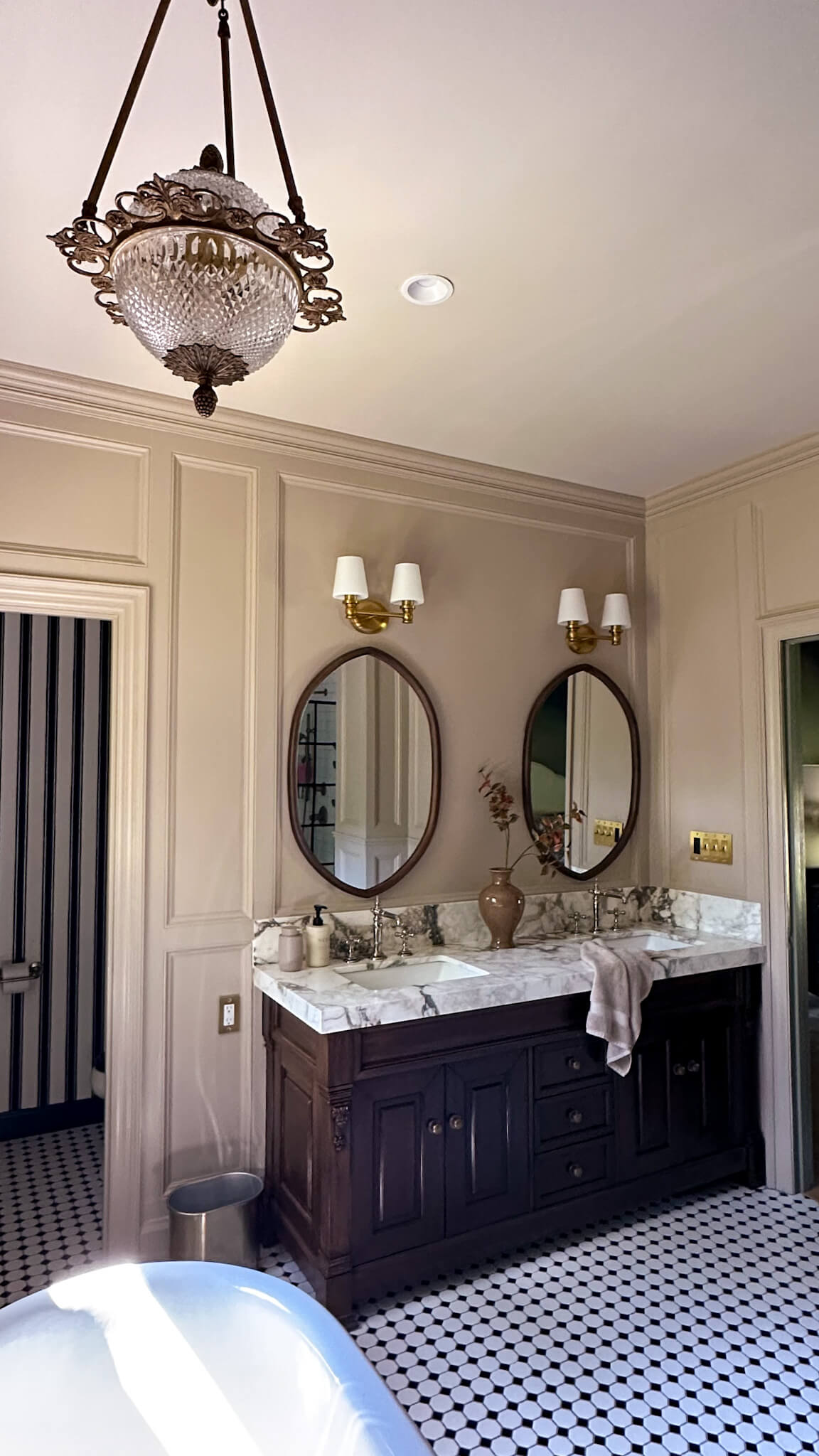
I didn’t plan to renovate my primary bathroom in 2025, but sometimes the best projects aren’t on the list. For my second One Room Challenge, I kept coming back to this space. My bedroom had just been transformed into a warm, layered retreat, but every time I stepped into the bathroom, it felt disjointed, sterile, […]
READ THE POST
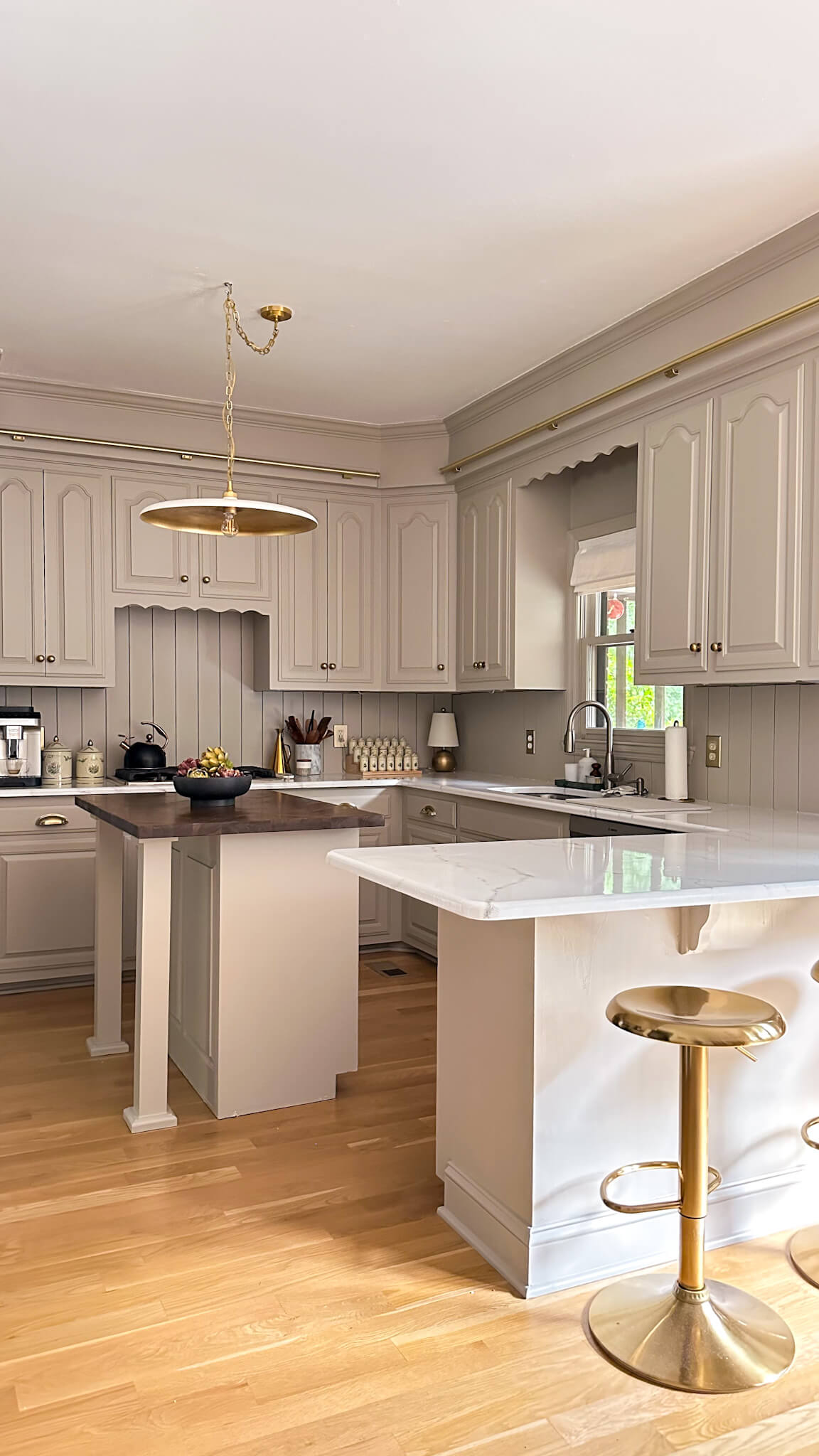
When I started renovating my kitchen, one of the biggest pain points was the dark, speckled granite countertops. They felt dated, busy, and totally out of sync with the lighter, warmer aesthetic I wanted for my home. Real marble counters have always been on my dream list—but with my square footage I was looking at […]
READ THE POST
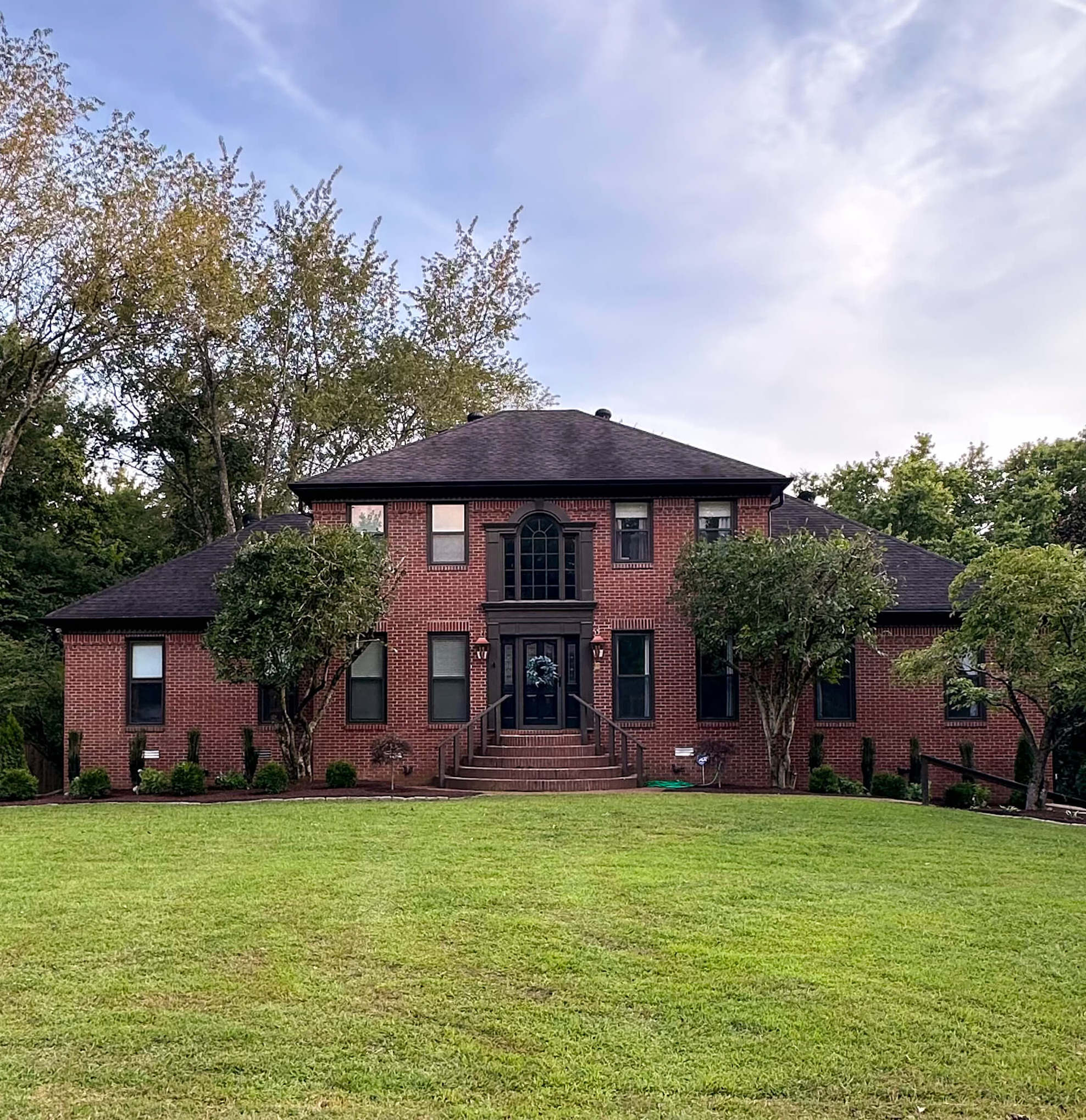
For the past few years, I’ve been slowly tackling the exterior design of my 1990s brick colonial home here in Nashville. While I’m a DIY enthusiast at heart, I’ll be the first to admit that landscaping is not my strong suit. This summer, I decided it was time for a major refresh—and for once, I […]
READ THE POST
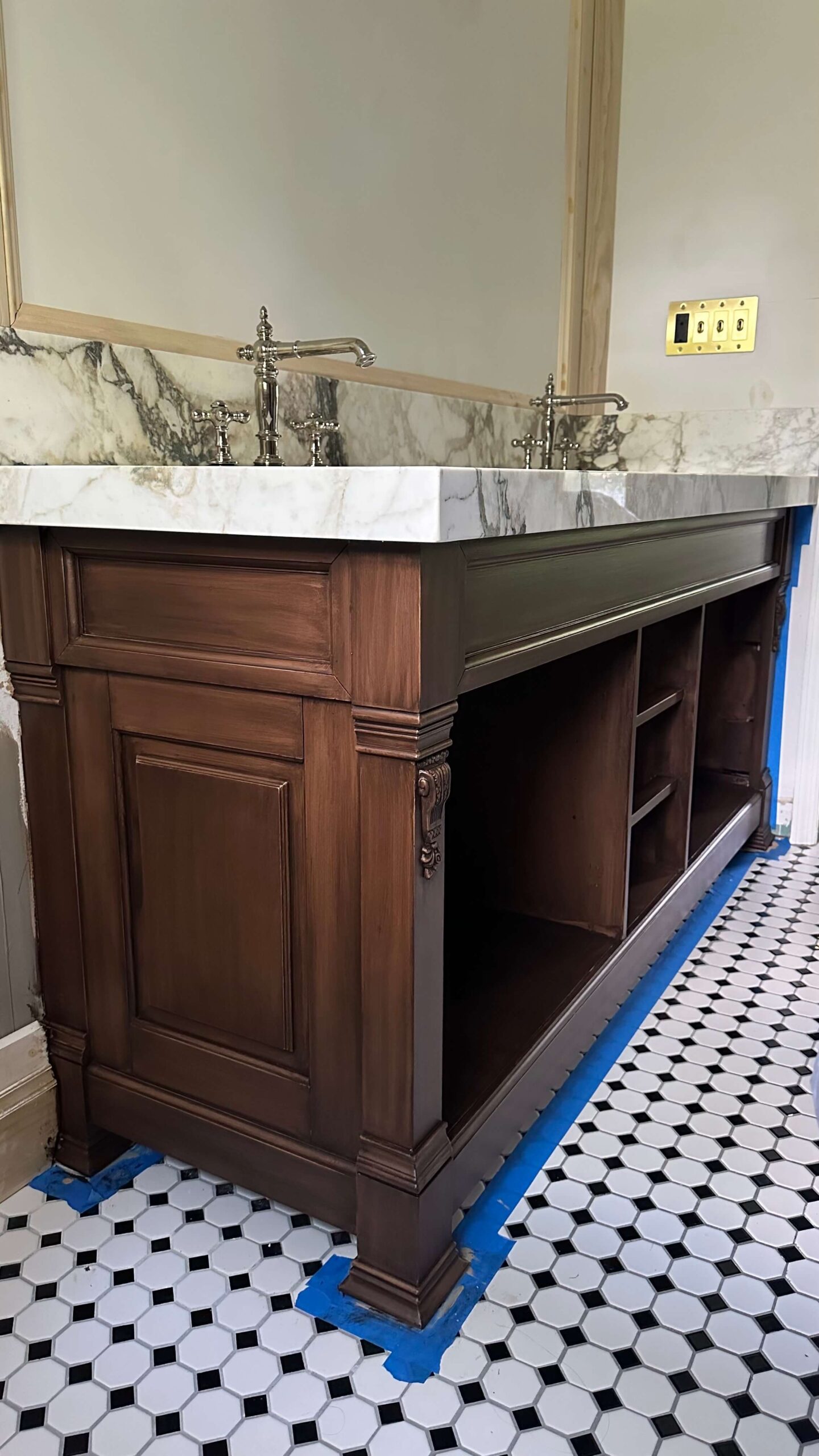
The past couple weeks were big for the DIY primary bathroom renovation—equal parts progress and problem-solving. Here’s where things stand, what’s finished, and what’s coming next. The Vanity: From Black to Walnut Beauty Remember when the countertop installers dripped something down the front of the black vanity drawers? Total mess. But it turned out to […]
READ THE POST
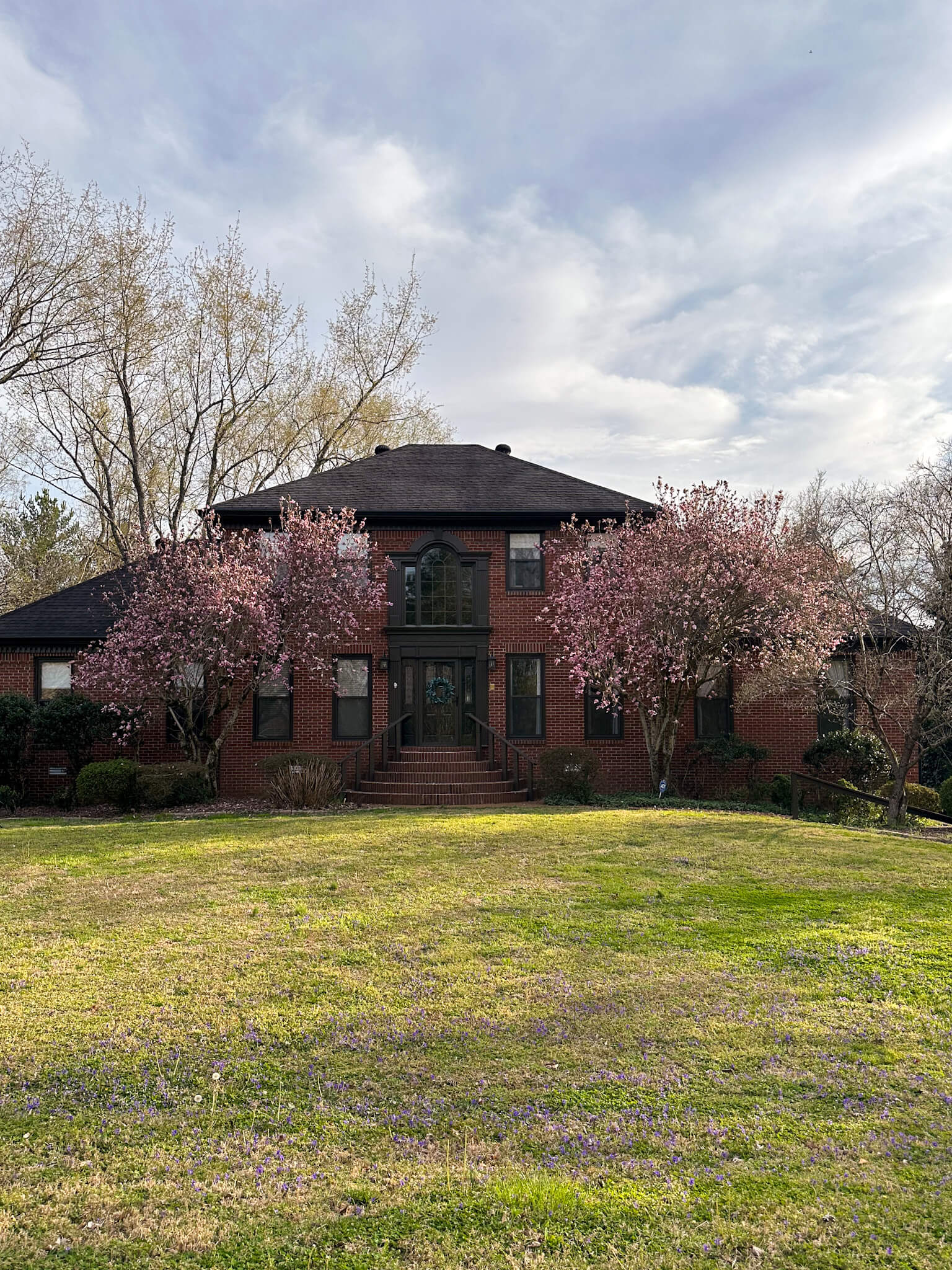
I know there’s great anticipation for the primary bathroom reveal, but I wouldn’t be a real DIYer if I wasn’t starting another project before finishing the current one, right? All jokes aside, the landscaping has been high on my to-do list for a long time now, so I’m excited to share the plans (or rough […]
READ THE POST
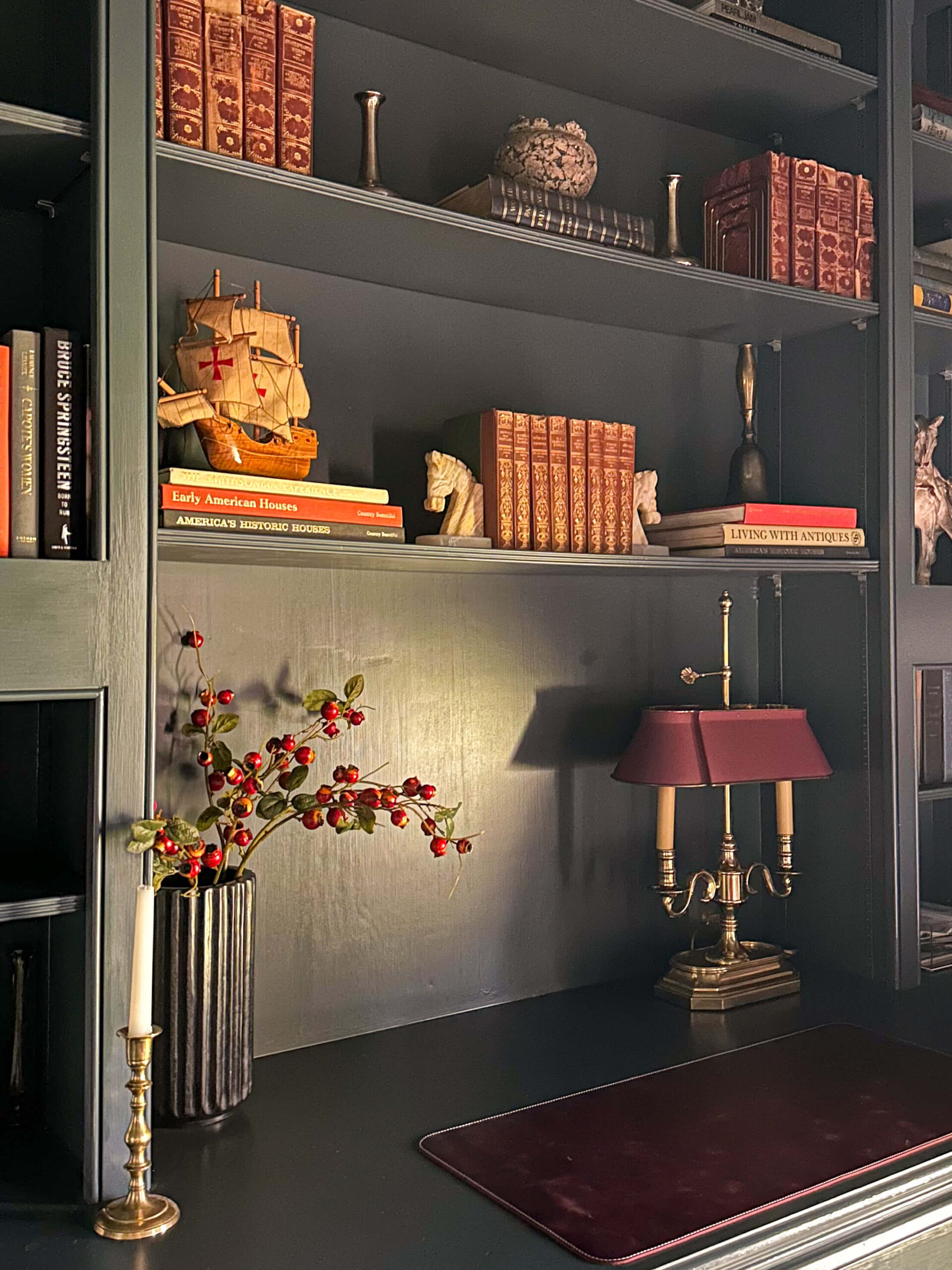
Styling bookshelves is one of those home design tasks that looks simple… until you’re staring at a long, empty shelf and thinking, Now what? If you’ve ever felt stumped by the blank slate of built-ins—especially those longer shelves that seem to stretch on forever—you’re not alone. But with the right strategy, any bookshelf (big or […]
READ THE POST
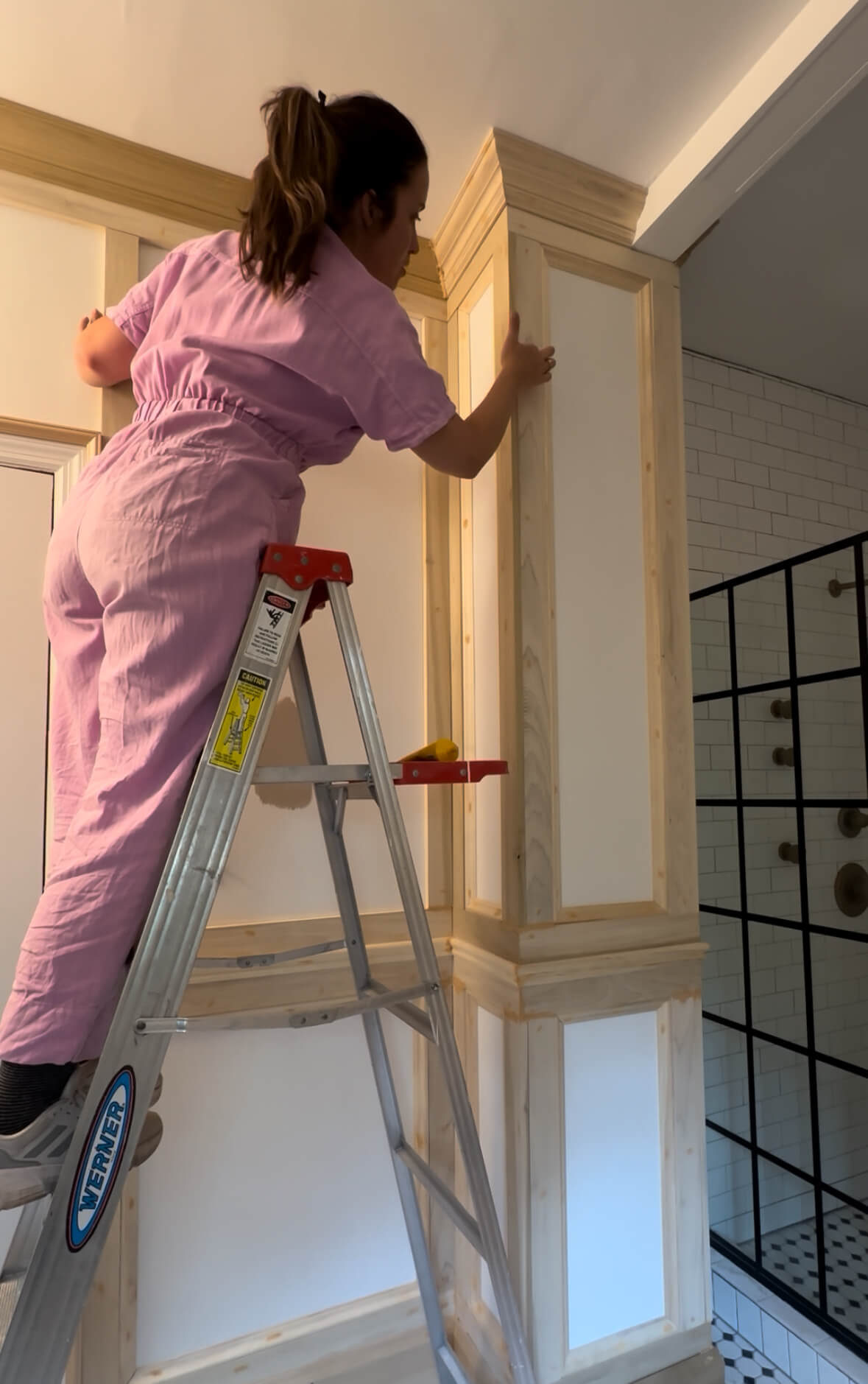
A much overdue update on an overdue project: the primary bathroom renovation. I’ll be the first to admit that my setback with the countertop company took the momentum out of this project, and if I’m being honest, I needed to step away from it for a little bit because it was making me quite sad. […]
READ THE POST
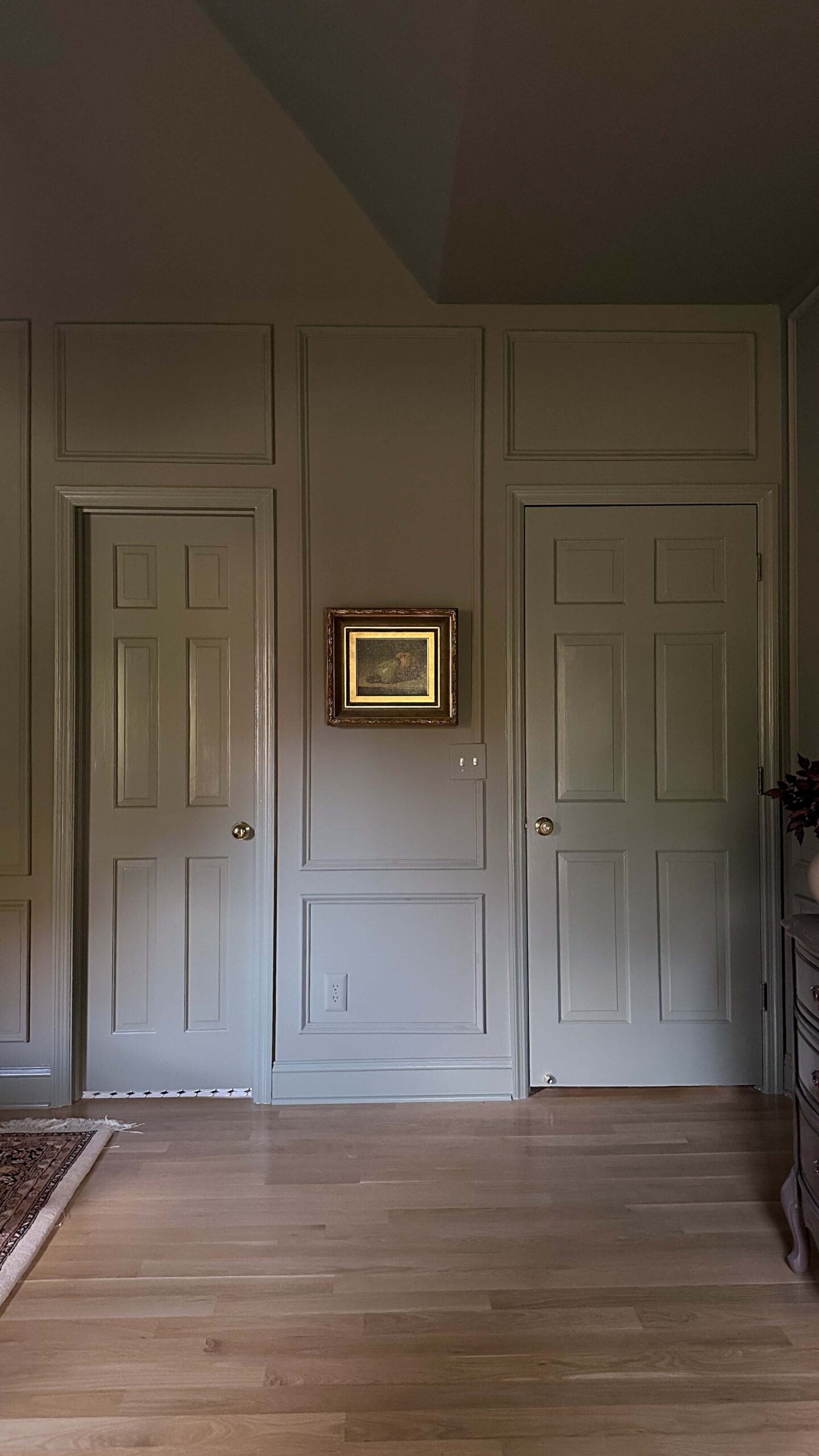
When I decided to makeover my primary bedroom last summer, I knew I wanted to go green—but not just any green. I was looking for that perfect moody, soft-but-rich, earthy green that felt calm and cozy without turning too cold. I swatched no less than 12 different greens and finally narrowed it down to five […]
READ THE POST

Every summer, this Healthy Black Bean Couscous Salad makes its way onto my table—especially around the Fourth of July. It’s hearty enough to eat as a main dish but shines as a flavorful summer side. It’s light, fresh, packed with protein and fiber, and it only gets better after a night in the fridge (aka […]
READ THE POST
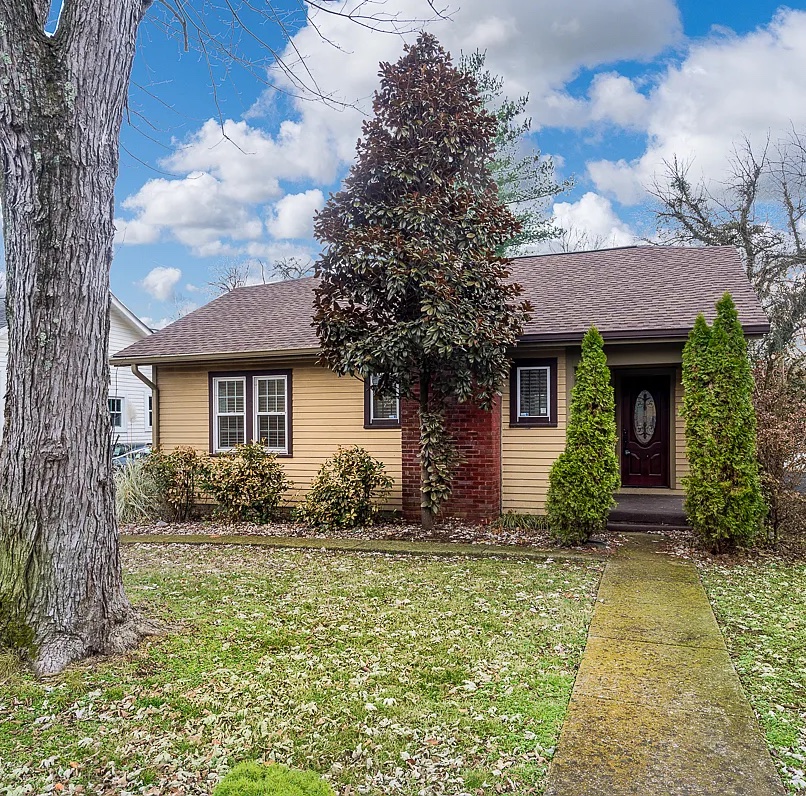
Here’s a little-known fact about me: for the past seven years, I’ve been a landlord. So while I spend most of my time inspiring women to take on DIY projects in their own homes, I also have a unique perspective from the other side of the lease. And I’m here to tell you—yes, there are […]
READ THE POST
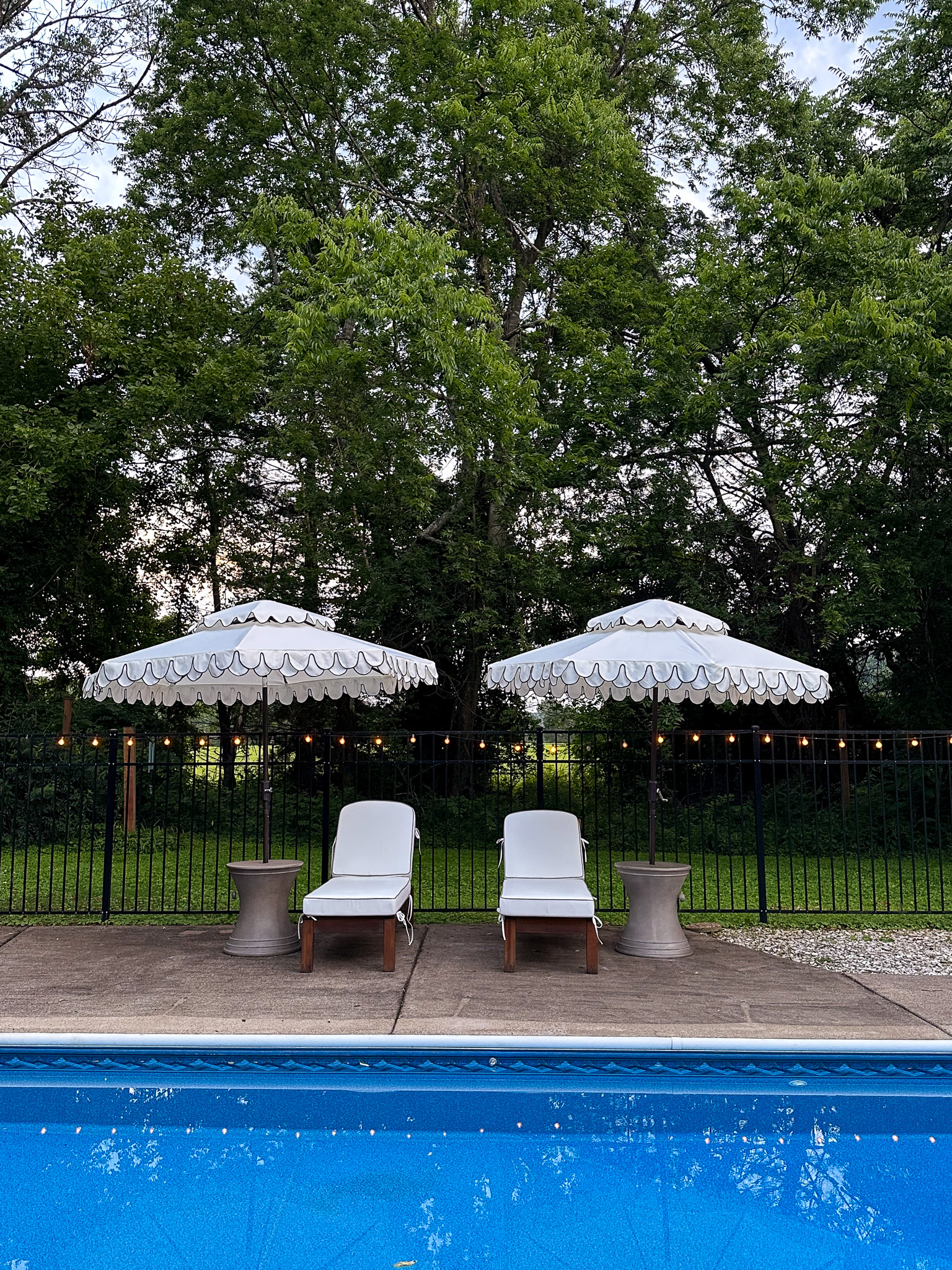
Summer is officially here in Nashville, and after my never ending bathroom renovation and trim work, it felt like time to turn my attention outside. Specifically, to my pool patio—aka the place I spend every free second once the weather warms up. This little corner of my backyard has been a workhorse over the years, […]
READ THE POST
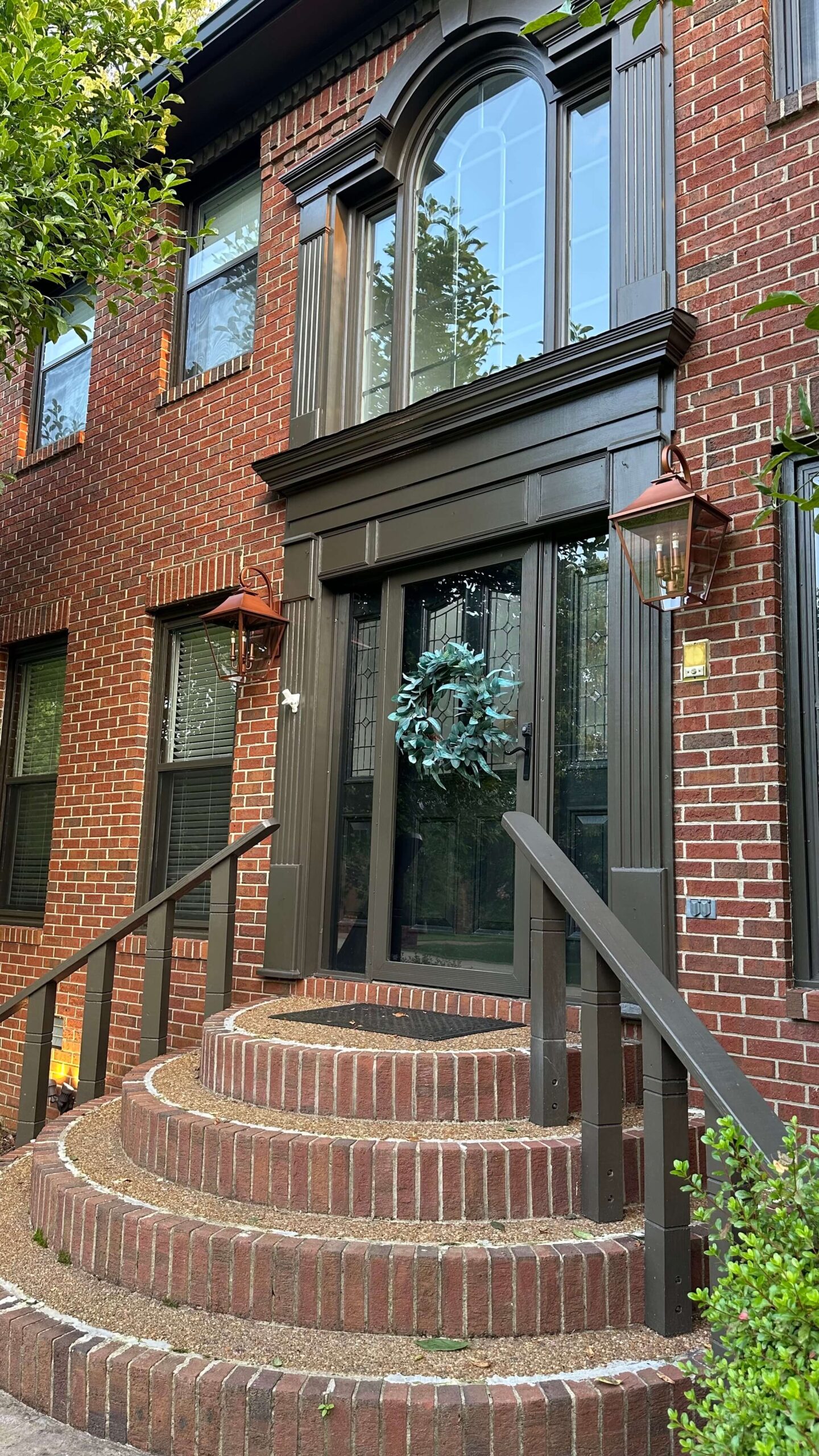
Let’s talk curb appeal. Or more specifically—copper curb appeal. I recently installed these oversized copper lanterns on the exterior of my 90s brick colonial, and I cannot stop staring at them. Truly, every time I pull into the driveway, I feel like my house has leveled up in the most timeless, charming way. If you’re […]
READ THE POST
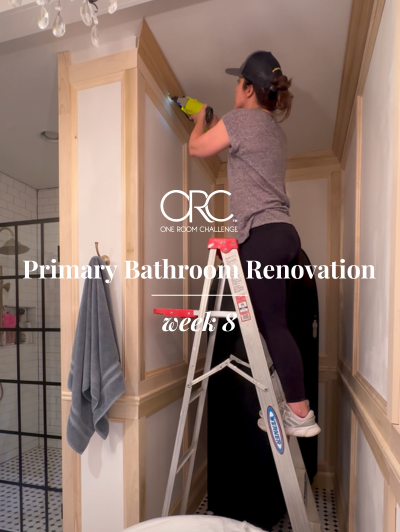
The bathroom renovation hummed along this week and and I’m getting one step closer to finishing the custom wainscoting. This week it was all about the crown molding, as well as deciding on some of the remaining box sizes. I also dabbled in a little bit of electrical, which I’m quite proud of. Lets dive […]
READ THE POST
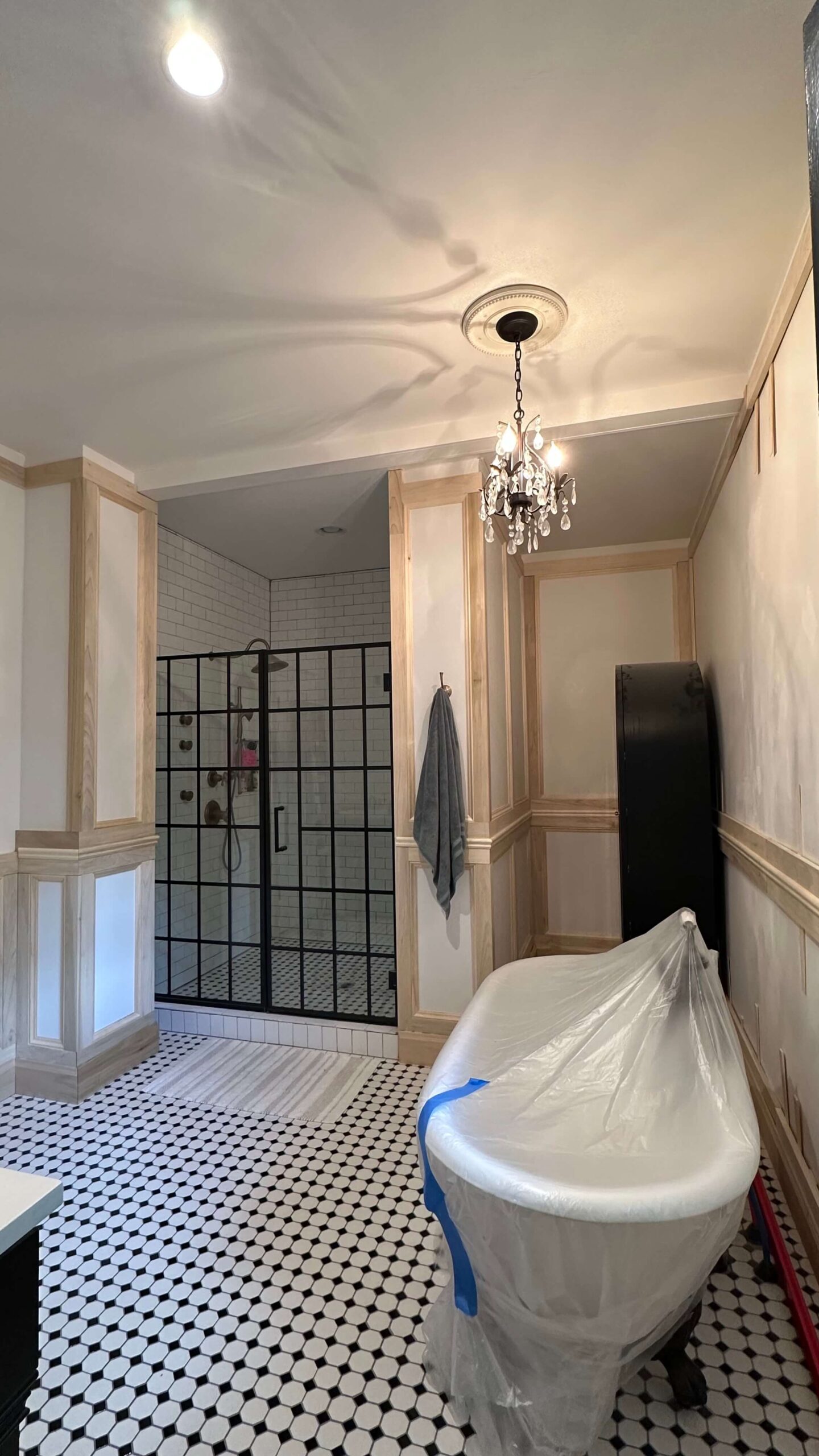
I think there are two types of people when it comes to design: those that have a design in their head and those that need to sketch everything out in advance. I’m of the former type, not the latter. In fact the main reason I create mood boards is to showcase my vision to all […]
READ THE POST
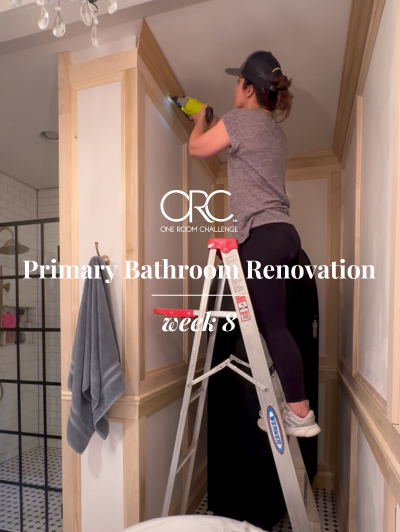
This week was a huge turning point for the primary bathroom renovation because I finally started to see some real changes. I gave you a little sneak peek in last week’s post, but a pallet (594 lbs!) of custom trim arrived and I could not wait to get it on my walls. As eager as […]
READ THE POST
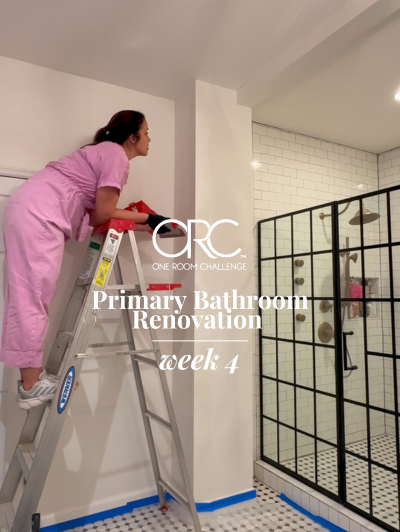
Technically, from a calendar perspective, this is the bathroom renovation halfway point. But from an actual implementation standpoint maybe not so much. However, progress is progress, so I’m happy to share what I accomplished over this past week, as well as what I learned. I taught myself a crash course in how to skim coat […]
READ THE POST
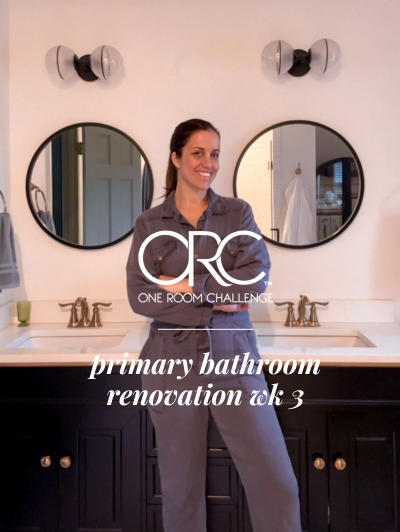
The primary bathroom renovation is officially underway! There’s a phase in every renovation where things look really ugly and you make a substantial mess of your space. You might even wonder what you were thinking in the first place. This was that moment for me, but I was truly so excited to finally get started […]
READ THE POST
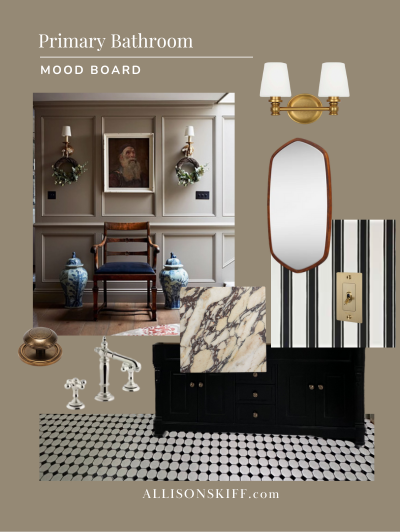
It’s week two of the Spring One Room Challenge and I can say without a doubt, this is my favorite week other than the reveal week! Why? Because it’s design week! I’m so excited to share the primary bathroom design plans with you today. Someone commented last week that the primary bathroom has “great bones.” […]
READ THE POST
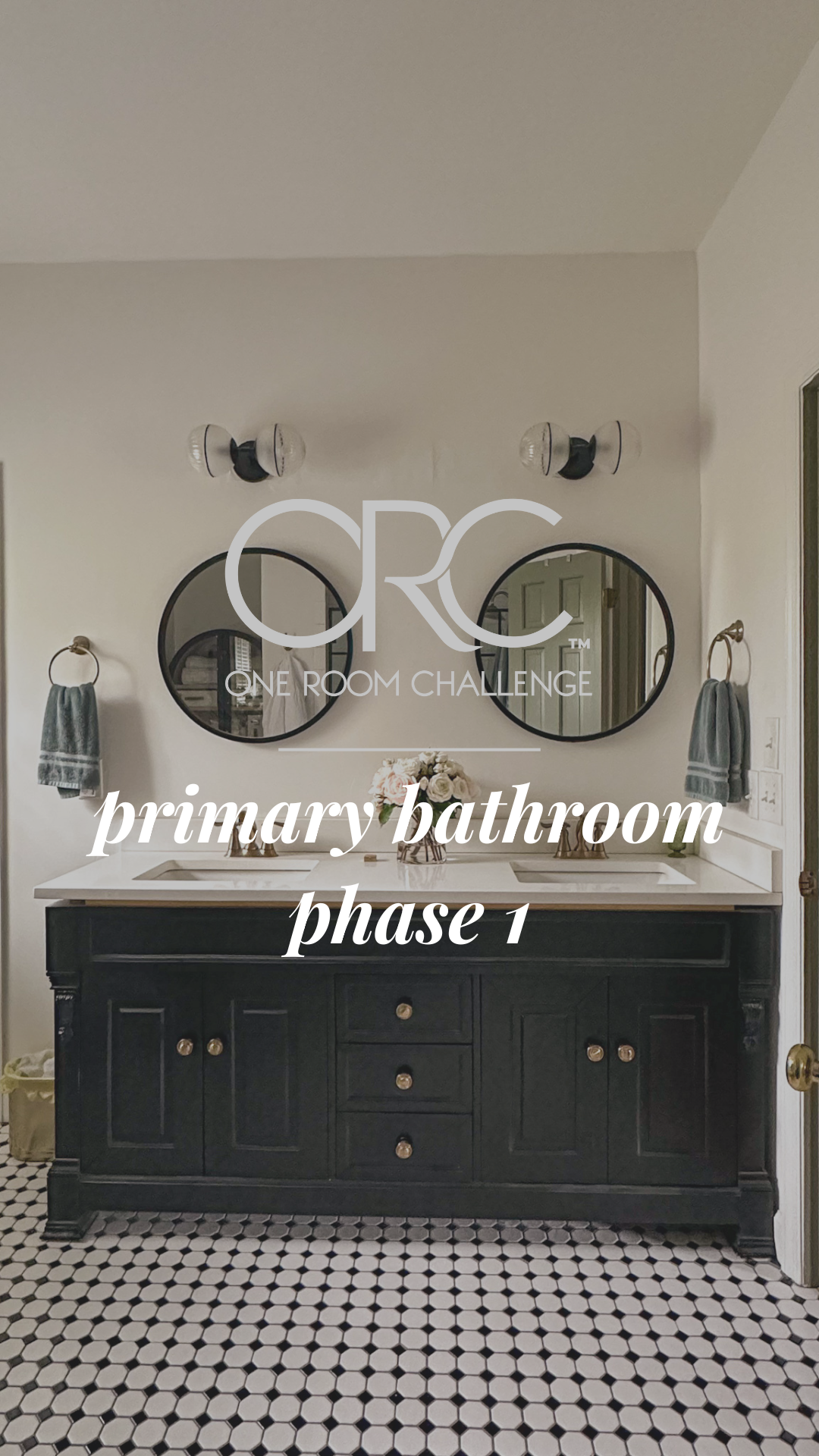
This week kicked off the 2025 Spring One Room Challenge and I’m so excited to be participating again! If you were here last year, you might remember I decided to renovate my kitchen for my first ever One Room Challenge. While it seemed like a lofty endeavor, especially before the holidays, I couldn’t be happier […]
READ THE POST
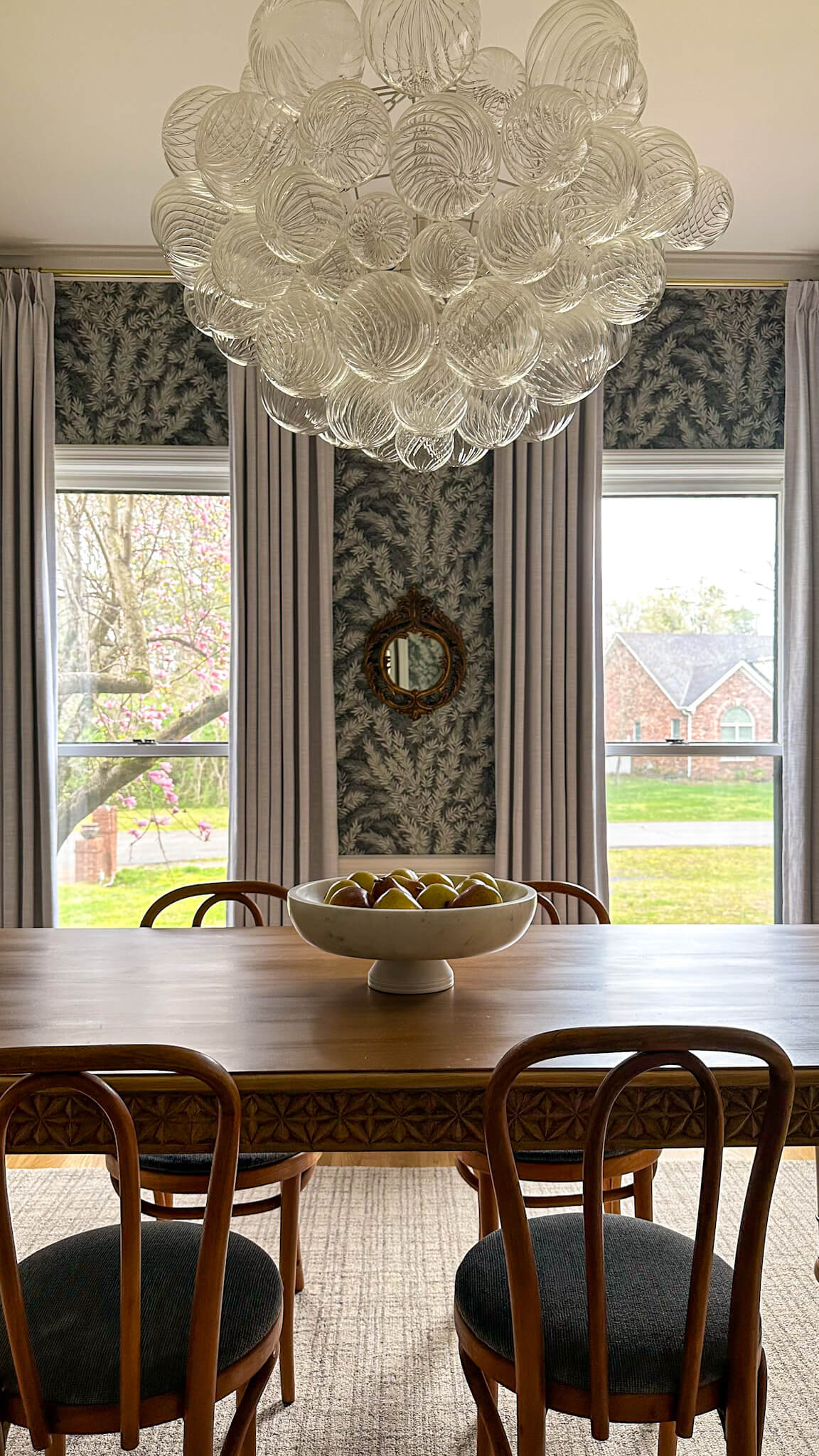
As the seasons change, there’s nothing quite like the fresh start that spring brings. It’s the perfect time for a spring home refresh by decluttering, deep cleaning, organizing, and updating your decor. If you’re ready to embrace a lighter, brighter space, here’s how I’m preparing my home for the season—along with some easy ways you […]
READ THE POST
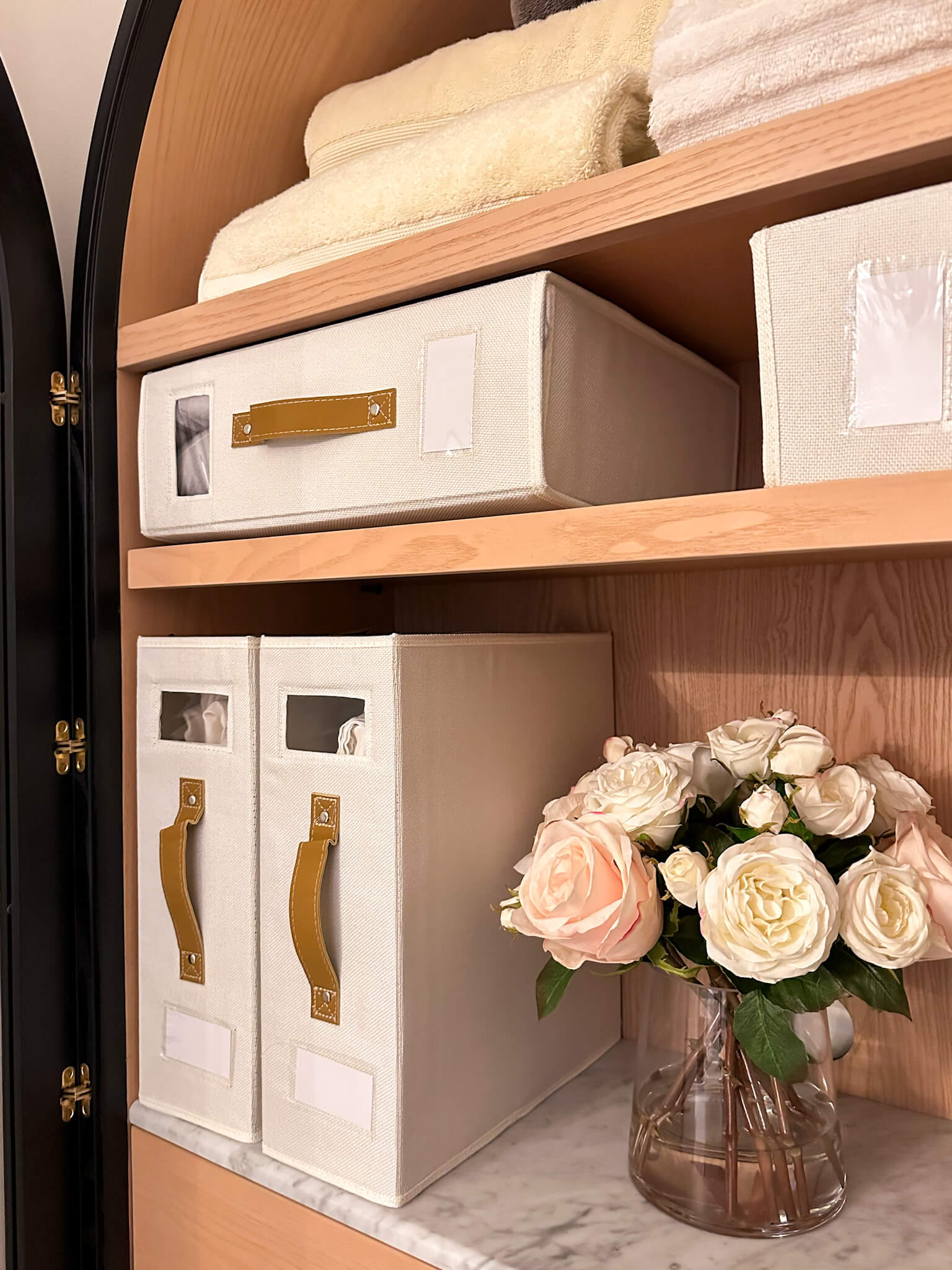
This may come as no surprise to you, but I’m one of those people that finds complete joy in organizing and tidying up my spaces. I feel like when my home is clutter free, my mind is clutter free too. Can you relate? These cold winter months are my favorite time of year to declutter, […]
READ THE POST

Color drenching has been making waves in the interior design world, and for good reason. This bold, immersive technique—where walls, ceilings, trim, and even furniture are painted in the same hue—creates a cohesive, dramatic, and deeply atmospheric look. But despite its growing popularity, many people hesitate to try it, often due to common misconceptions. Let’s […]
READ THE POST
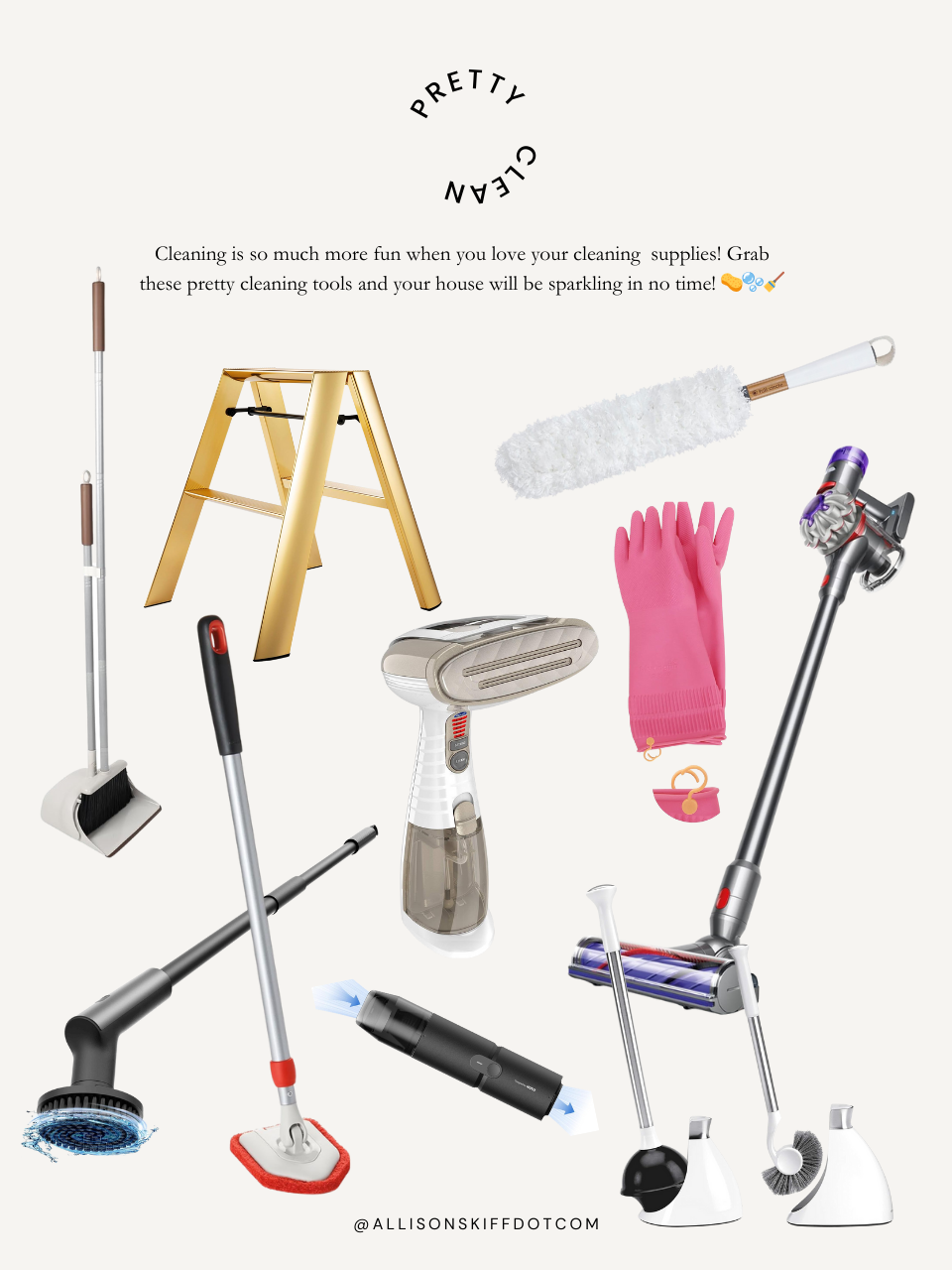
Spring cleaning is a time-honored tradition, but let’s be honest—sometimes it feels more like a chore than a fresh start. One way to make the process more enjoyable? Invest in cleaning supplies that are not only functional but also aesthetically pleasing. If your cleaning tools look good, you’ll be more likely to reach for them, […]
READ THE POST
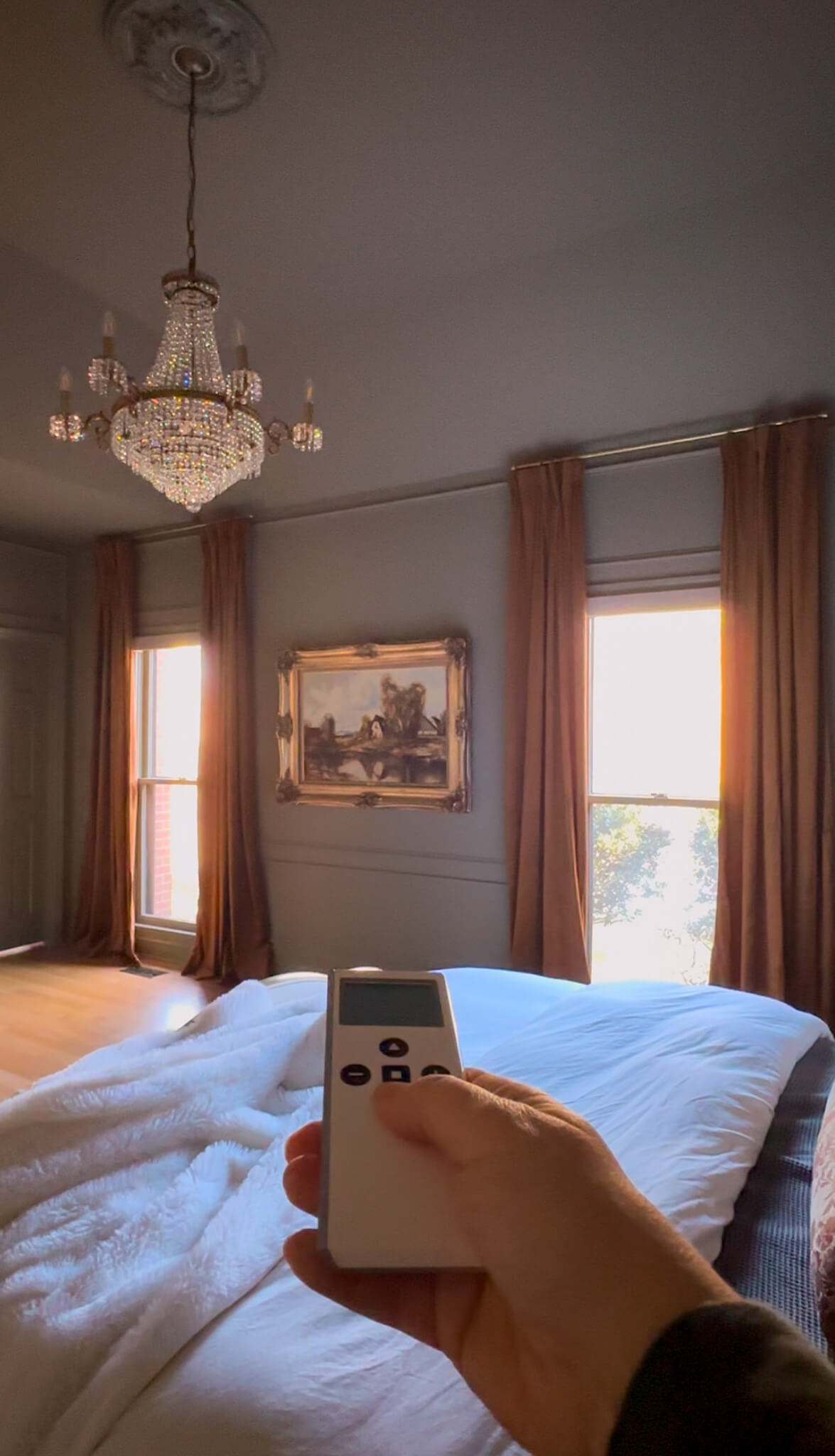
Have you ever seen the movie The Holiday? It’s that one where Kate Winslet and Cameron Diaz switch houses over the holidays, trying to escape from the reality of their love lives falling apart. There’s this one moment in the movie where Kate Winslet enters Cameron Diaz’s bedroom for the first time, and she notices […]
READ THE POST
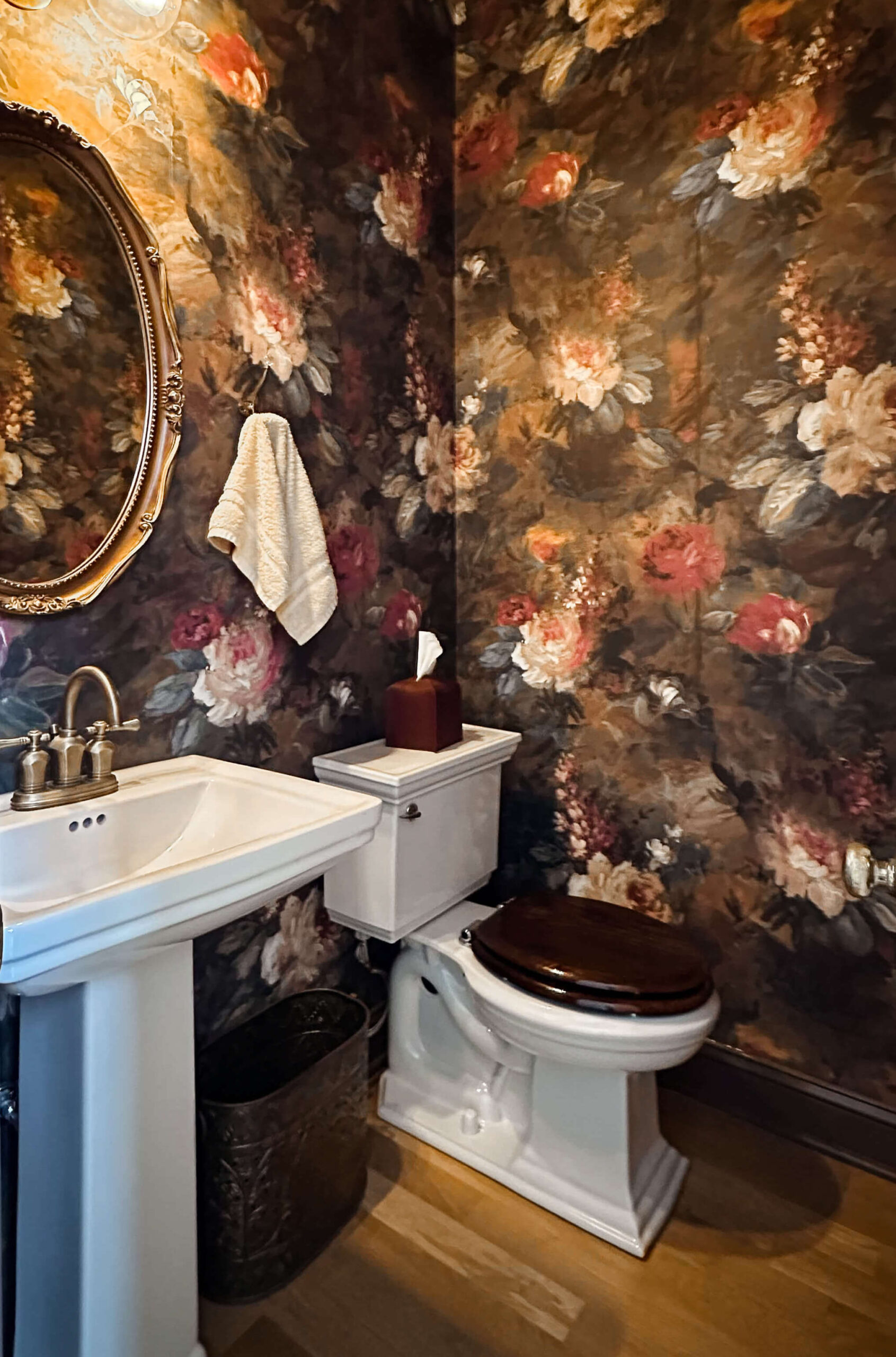
Who says toilets can’t be pretty? The truth is, I’ve always hated the toilets in my home. I think there’s something about knowing they were here long before me, and no matter how much I cleaned, I couldn’t shake that. However, I’m not one to go ripping toilets out just to rip toilets out. So […]
READ THE POST
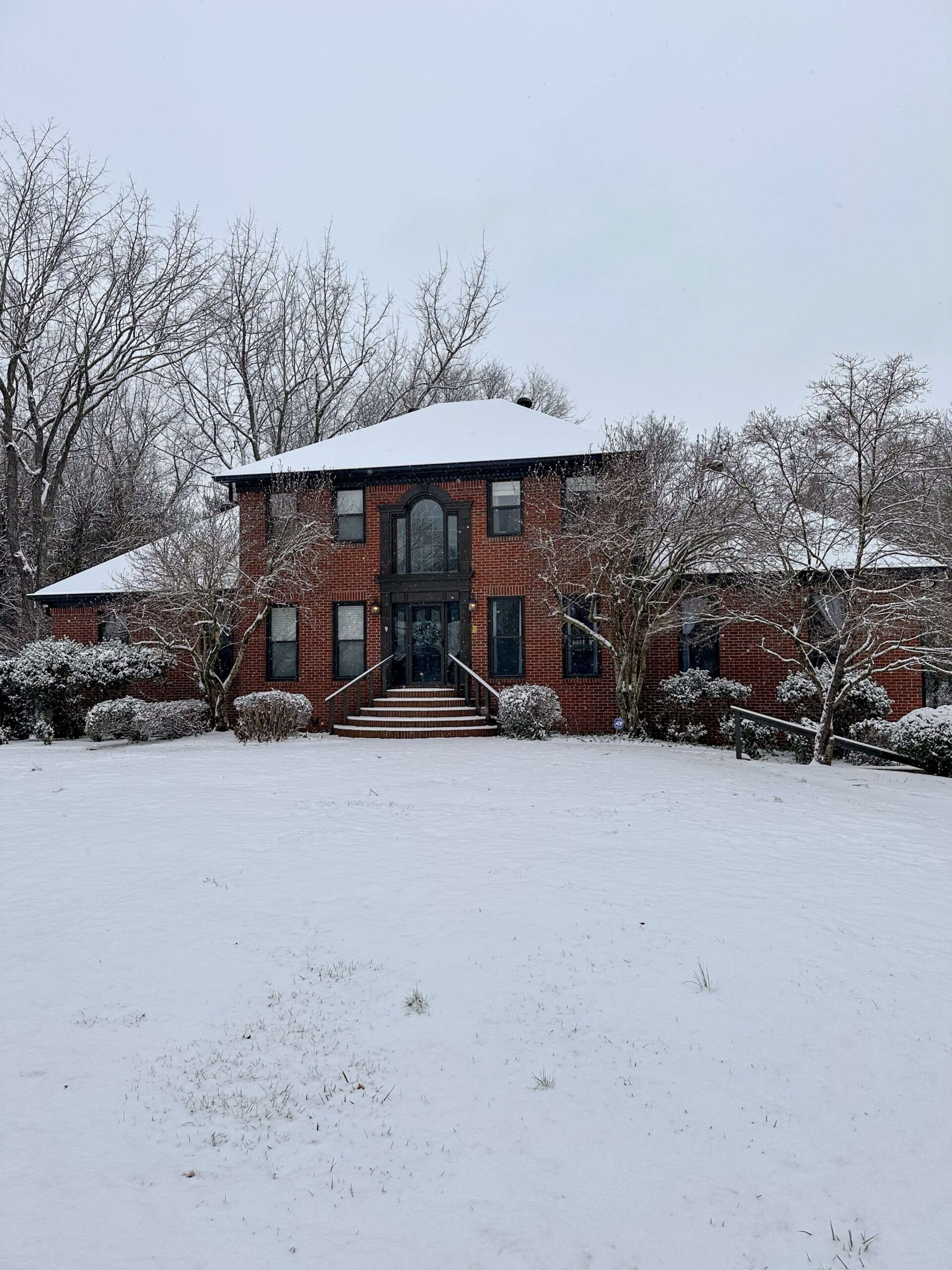
This has been spinning in my head for months, but I’ve finally taken the time to put pen to paper, and think about my 2025 project list. I also went back and reviewed my 2024 project list, did an assessment of dreaming vs reality, and publicly checked myself with my 2024 project recap. There’s nothing […]
READ THE POST
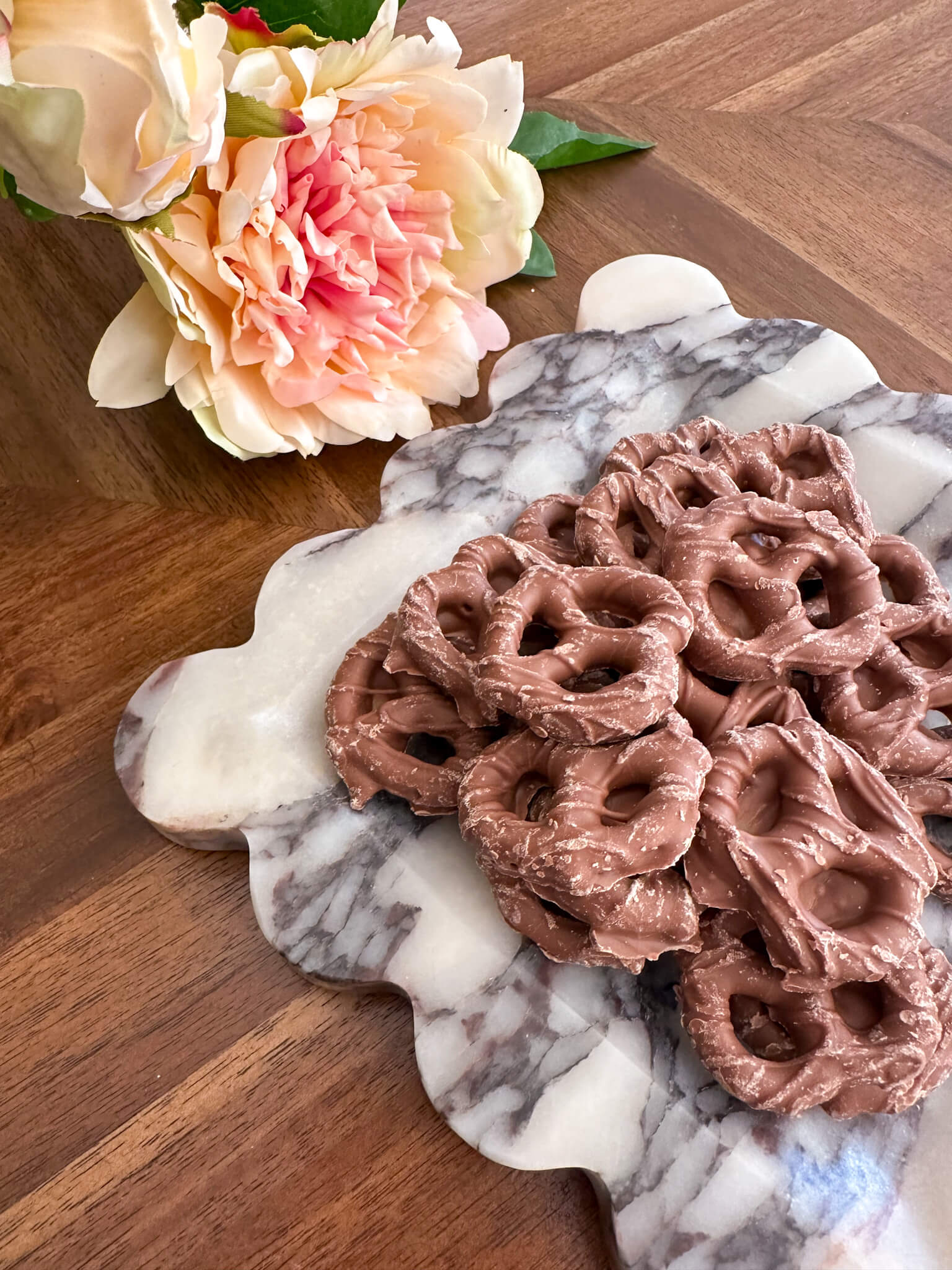
Valentine’s Day is right around the corner, and if you feel like it snuck up on you, don’t worry. I’m rounding up some Valentine’s Day gift ideas for just about anyone in your life, and at all price points. Check out the below and add to cart! Valentine’s Day Gift Ideas: For Her (including some […]
READ THE POST

Ever since I finished the kitchen renovation, I’ve been loving getting back into cooking. With it being soup season, as well as the time of year some of us are trying to clean up our diets, I thought it would be the perfect time to share my clean ingredient White Velvet Soup. This five-ingredient vegan […]
READ THE POST
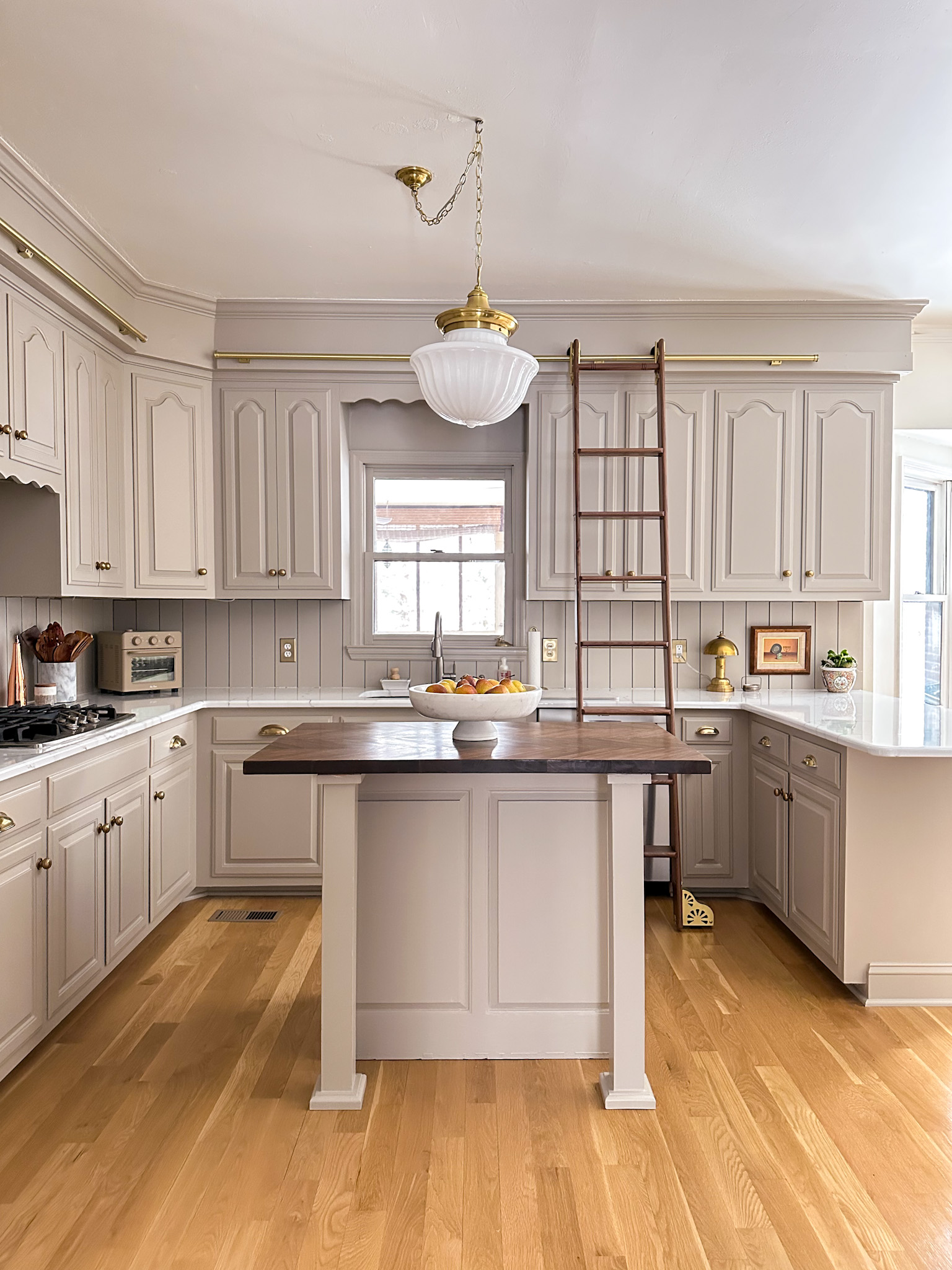
I’ve been dreaming of having the ability to write this post for what feels like years…so I’m SO excited to reveal my One Room Challenge Budget Friendly Kitchen Renovation with you today! I shared a video walk through shortly before Christmas, but I wanted to reset the space with fresh styling before snapping more photos. […]
READ THE POST

I remember sitting down last year to plan out my 2024 project list, and thinking to myself “this is unrealistic, but I’m going to write it down anyhow.” There were some big ticket items on that list, including a few I couldn’t manage without hiring out. Then by the time summer rolled around and I […]
READ THE POST
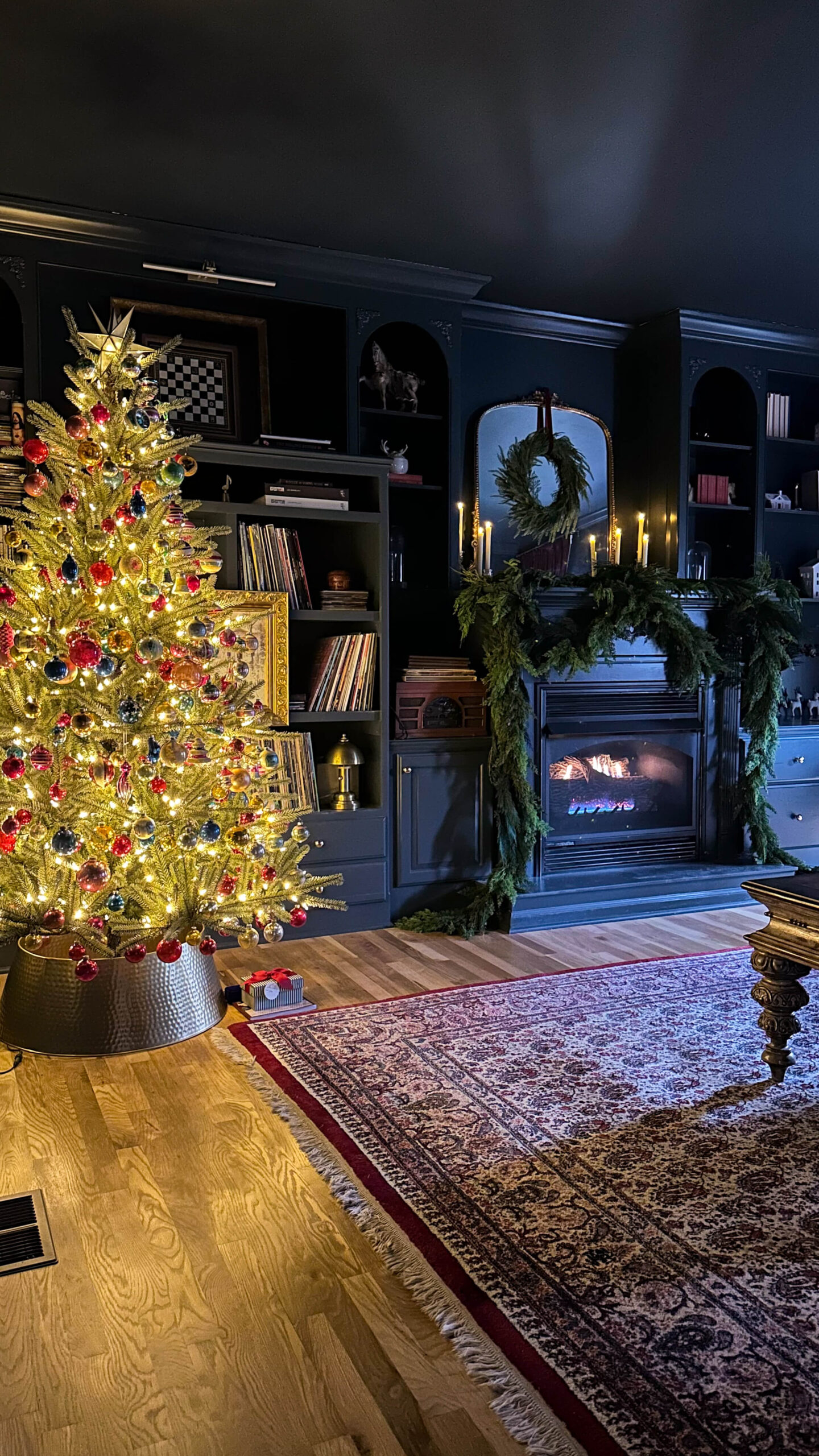
Merry Christmas! I was a little late getting all my holiday décor out this year, or maybe it just felt that way because Thanksgiving was so late. But even so, with the kitchen renovation, it felt like I didn’t get to savor my Christmas décor as much as I got to last year, so I’m […]
READ THE POST
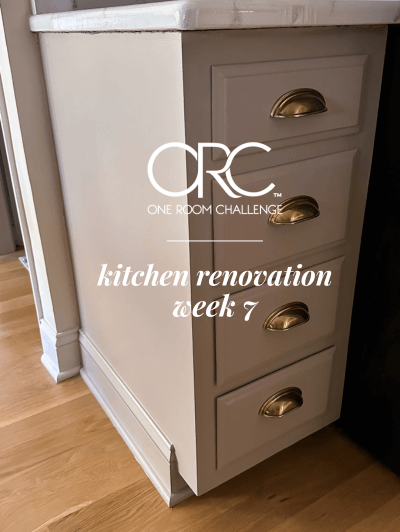
While there’s still a long list of things to do in the budget friendly kitchen renovation, I’m one step closer to having the core of my kitchen back. After painting the counter tops to look like faux carrara marble (still can’t get over this transformation by the way! – this is the kit I used), […]
READ THE POST
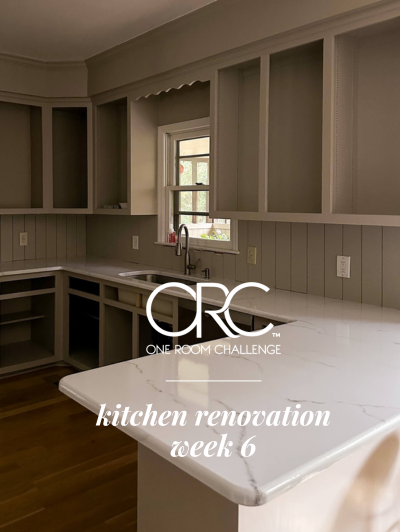
Recently I teased on socials that this kitchen is a vicious cycle of painting, sanding, cleaning and sawing. It was a joke but it’s really quite accurate! So naturally I’m back into a painting phase for week 6 of the budget friendly kitchen renovation: transforming the countertops. Yes that’s right, I’m aiming to DIY my […]
READ THE POST

The budget friendly kitchen renovation is humming right along and this week it was all about the backsplash. Well, technically last week was too (did you see the removal process?), but this week we’re making it pretty! The transformation is about to ramp up as we enter Week 5 of the One Room Challenge, but […]
READ THE POST

This is my first ever kitchen renovation and I think it’s fair to say that this week might have been the breaking point. While I had a little extra pep in my step last week from the new paint that went on the cabinet boxes, the wave of excitement came crashing down this week as […]
READ THE POST

We are two full weeks into the 2024 Fall One Room Challenge and this is the week where I finally felt I could see my vision taking shape. That’s the power of paint after all – it’s transformative! (did you see my exterior reveal? Say less.) But before we could get into the fun part, […]
READ THE POST
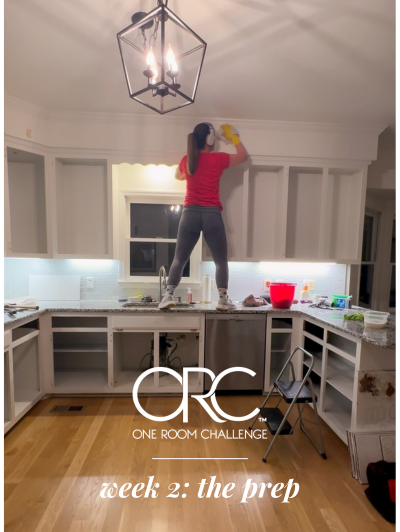
It’s the end of week one of the fall 2024 One Room Challenge and I feel like I’ve already lived 5 months in 5 days. All kidding aside, I knew when I picked the kitchen for my renovation project, that it would be no easy task. These first few days getting started have reminded me […]
READ THE POST
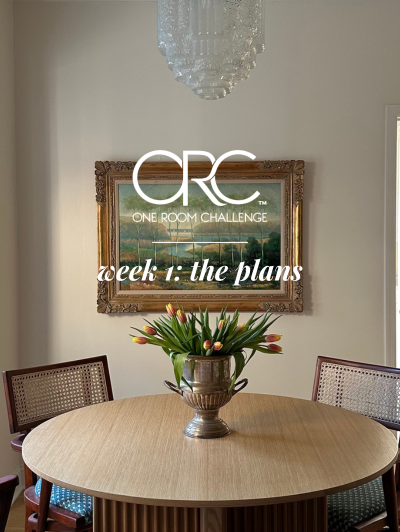
Are you ready for the grand finale of 2024? We’re going out with a bang, and we’re doing it in good company as I join the 2024 Fall One Room Challenge. If you’re not already familiar, the One Room Challenge takes place twice a year and is a way for designers to collaborate and foster […]
READ THE POST
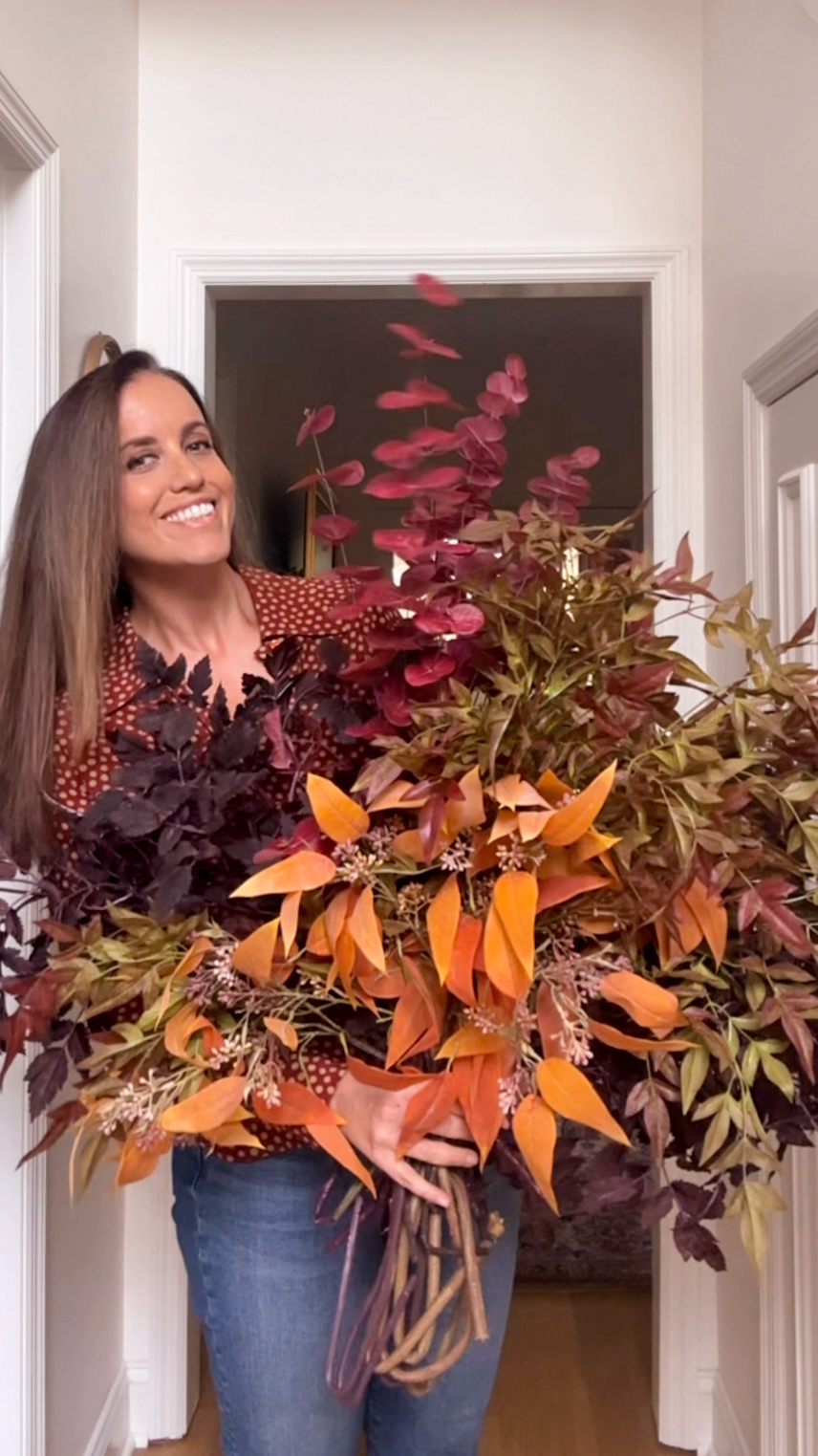
Autumn has been my favorite season basically since I was a young adult. There’s something about the crisp morning air, the way apples taste better and the delicious smelling candles that come with the season. And as a decorator, it brings an entire treasure trove of décor along with it. One of my favorite ways […]
READ THE POST
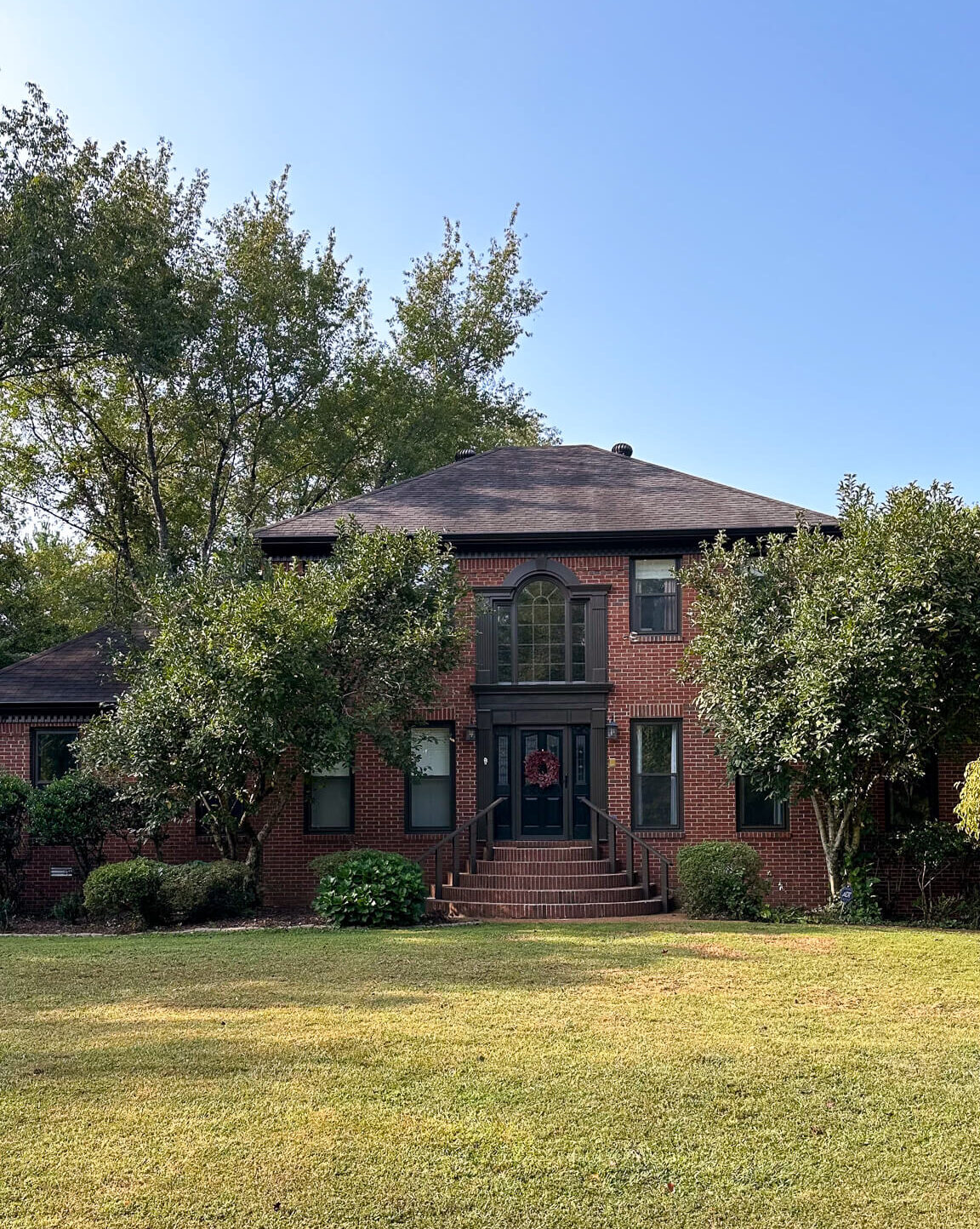
We all have that thing that bugs us, right? For me, the original exterior trim color on my brick house was that thing, and I’ve been wanting to update it for years. When I was drafting my 2024 project list, I put an exterior makeover on that list. But if I’m being honest, it felt […]
READ THE POST
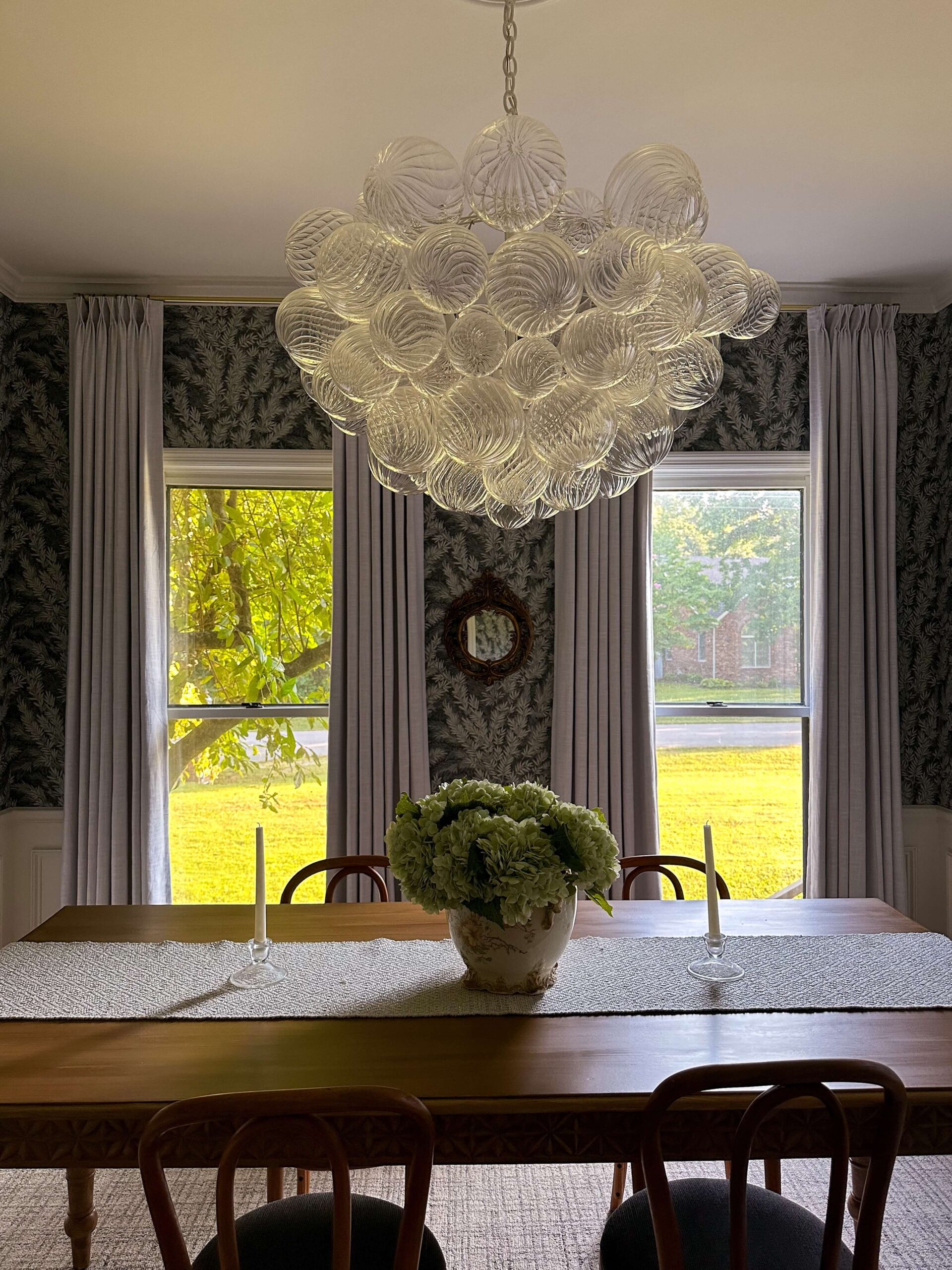
Recently I installed custom draperies in the dining room, and I have to say, the room feels all grown up now. I’ve always planned on removing the venetian blinds that came with the house, but with this room facing the road, having no privacy was not an option. I also just wasn’t in a rush. […]
READ THE POST
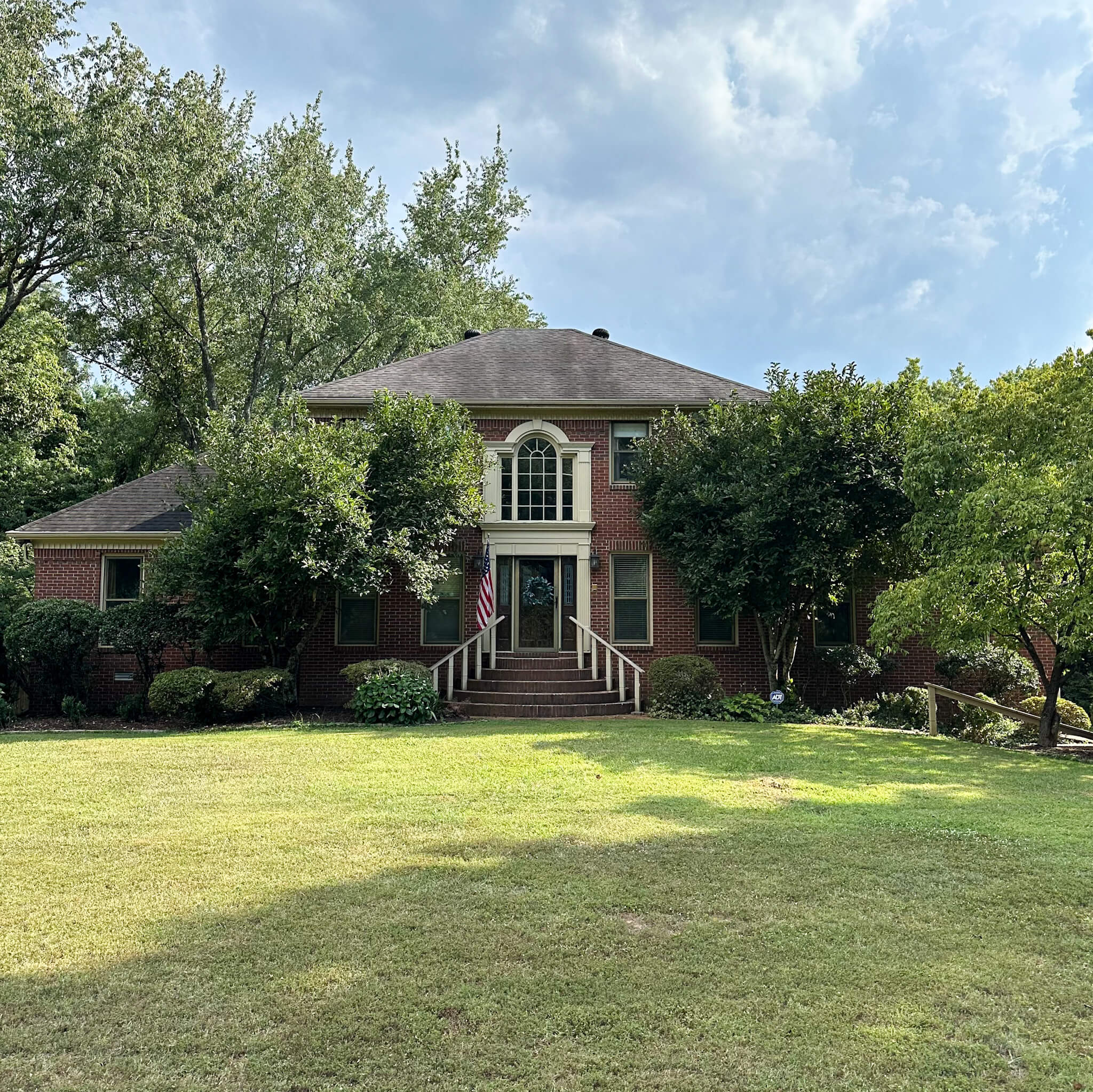
I am SO excited for today’s post, because today we’re talking all about the plans for the next project – and it’s a big one! If you’re subscribed to the monthly newsletter, you were the first to find out that the exterior of the house will be getting a facelift this month! While I had […]
READ THE POST
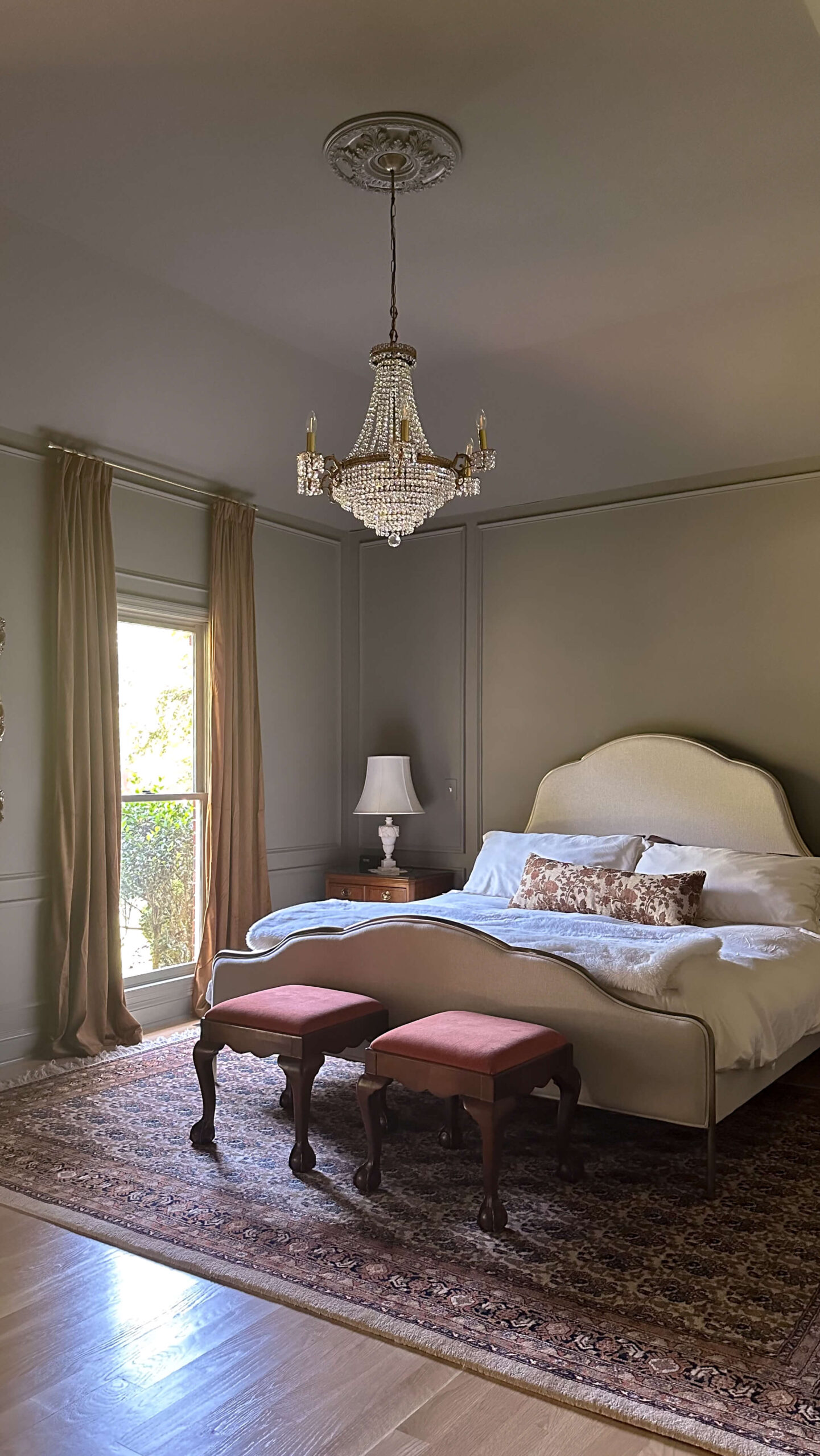
I haven’t been this excited to share photos with you in a while. Are you ready to see my moody color drenched bedroom? I’ve been itching to transform my bedroom into a moody retreat and after a rollercoaster of decision paralysis (you can read all about that here), I settled on a design that felt so […]
READ THE POST
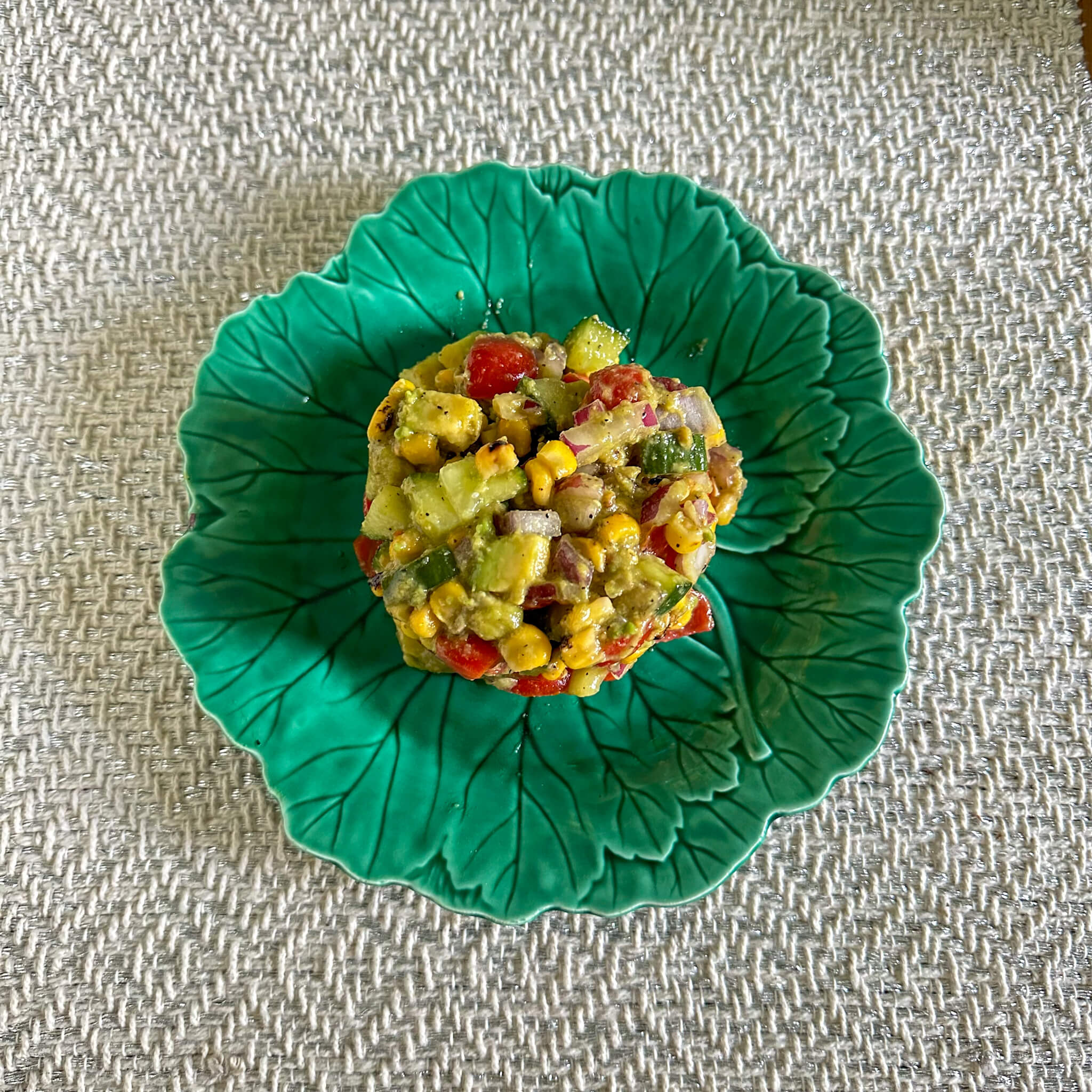
There’s nothing better than tomato season! August means ripe tomatoes and corn on the cob, so the timing is perfect to rotate this healthy summer side salad into your weekly menu. If you’re looking for a quick, healthy and crowd-pleasing side to add to your summer menu, look no further than this healthy corn, tomato, […]
READ THE POST
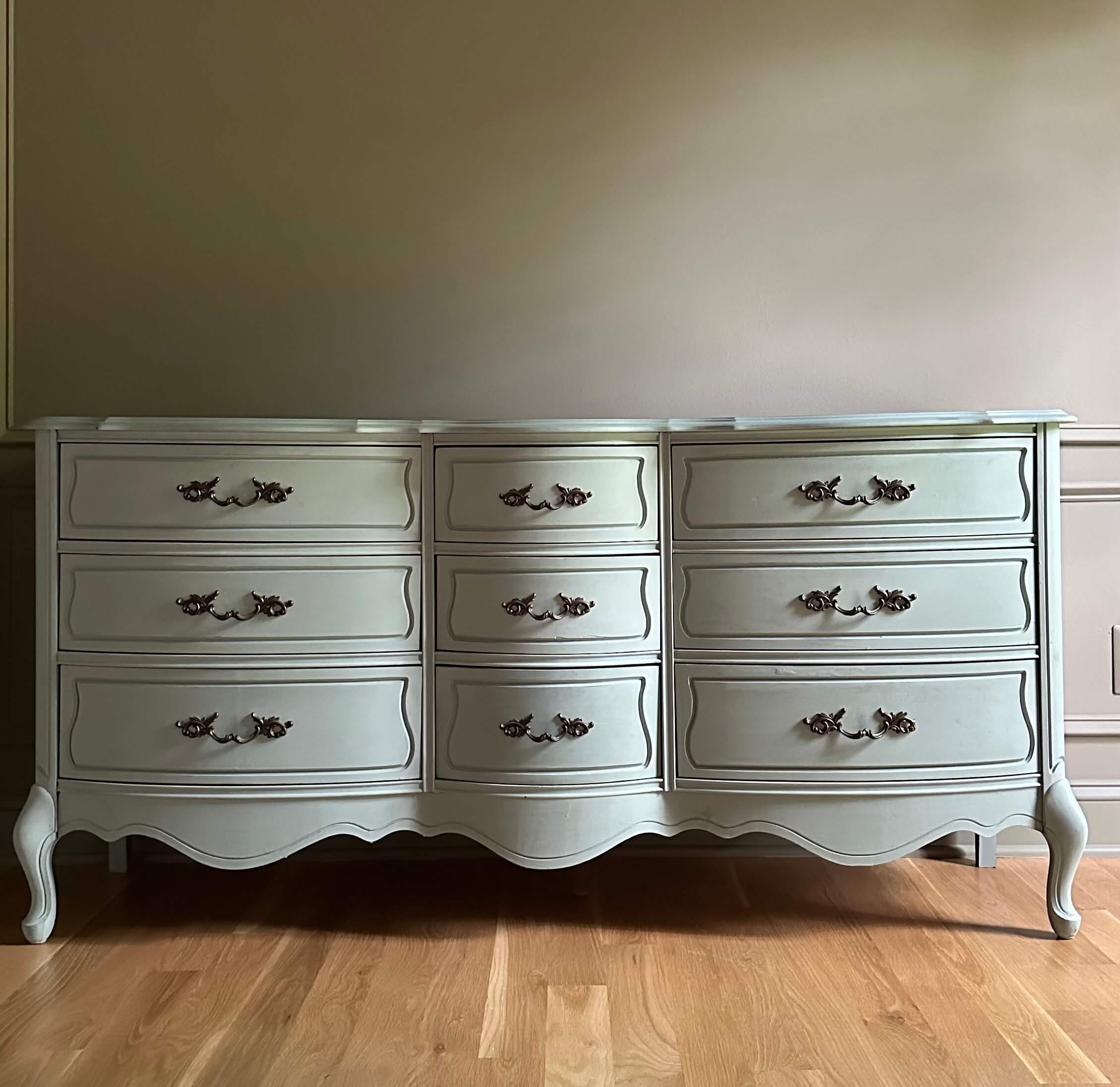
Not too long ago, a type of paint called “chalk paint” was all the rage. I don’t know if it was the look of the finish that attracted people, or the ease of application, but everywhere you turned, something was being refinished with chalk paint. As with most things, what comes around goes around and […]
READ THE POST

Can you believe we’re nearing the end of July?! Me either! This year has truly flown by and I know (as always) it’s going to speed up as we get closer to the holidays. As I’ve had my head down and deep into projects, I thought it would be a great time for a 2024 […]
READ THE POST
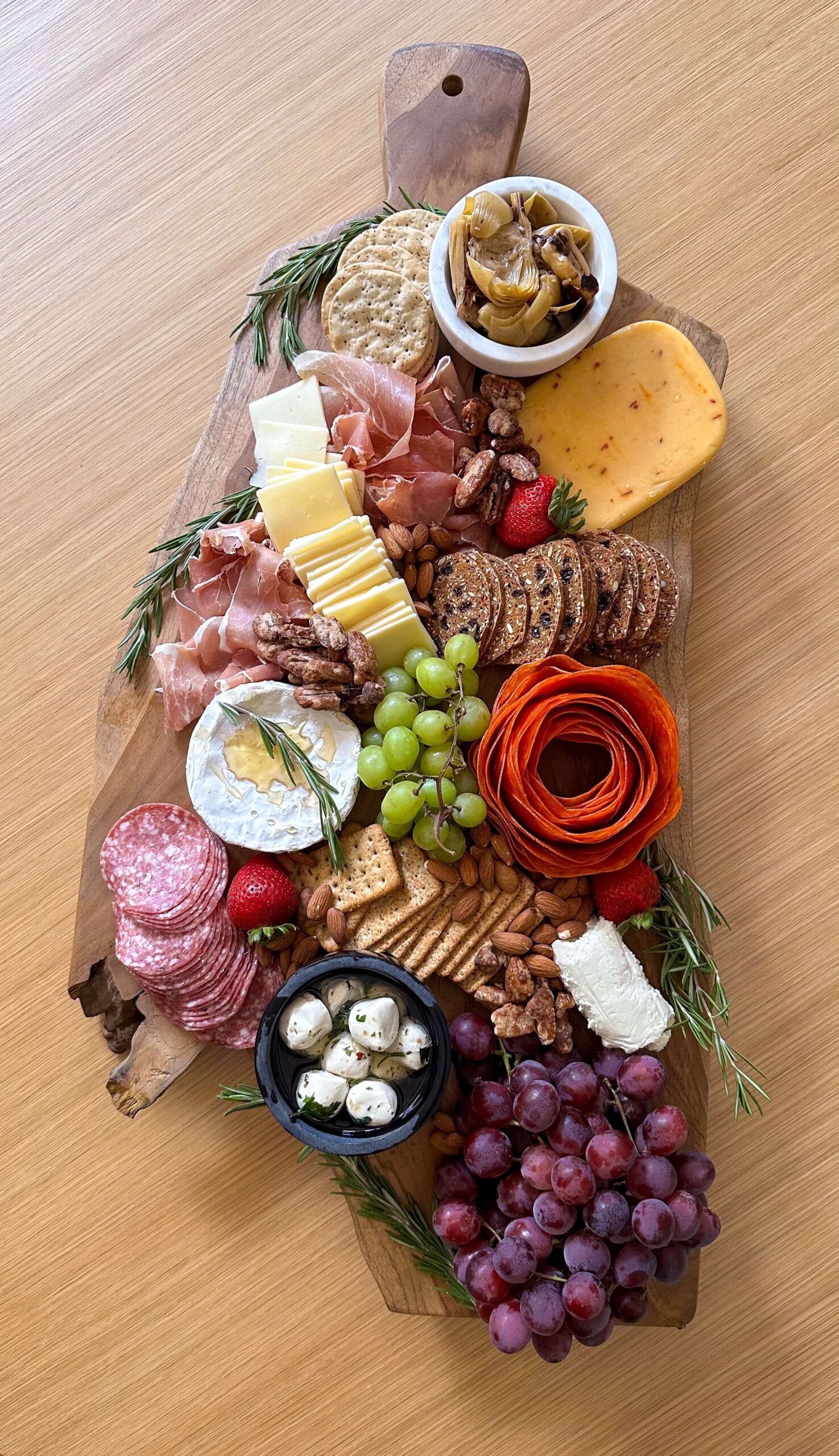
Have you ever had your heart set on building a charcuterie board only to be overwhelmed once you arrived at the supermarket? We’ve all been there. Today I’m going to break it down into snackable pieces for you and we’ll create a charcuterie board that’s as pleasing to the eye as it is to the […]
READ THE POST
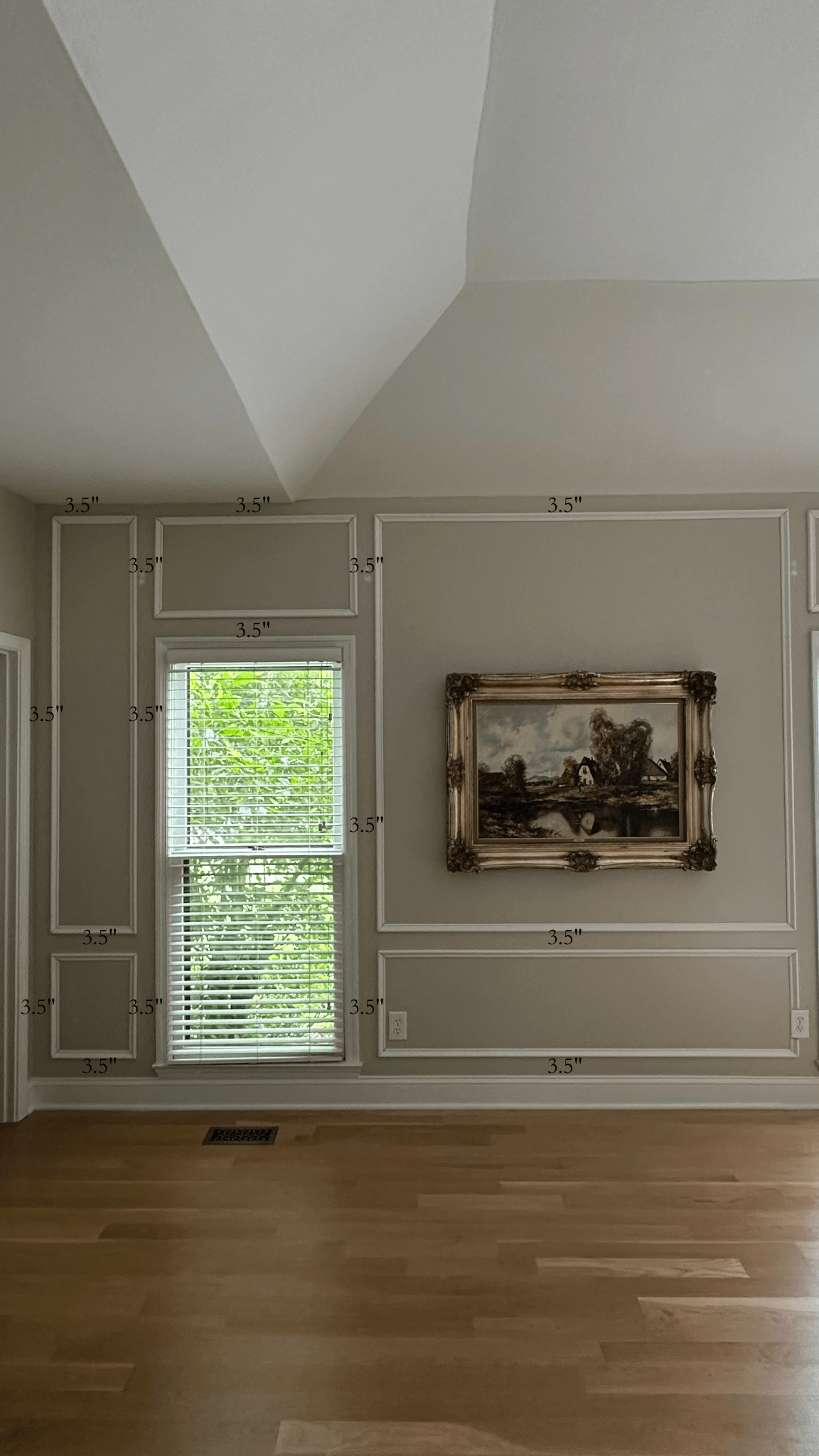
A couple months ago when I installed picture frame molding in the dining room, I had a sneaking suspicion that it was going to be addicting. I just didn’t know how addicting! All of a sudden, I wanted it in every room in the house. However, I’m a firm believer that there can be too […]
READ THE POST
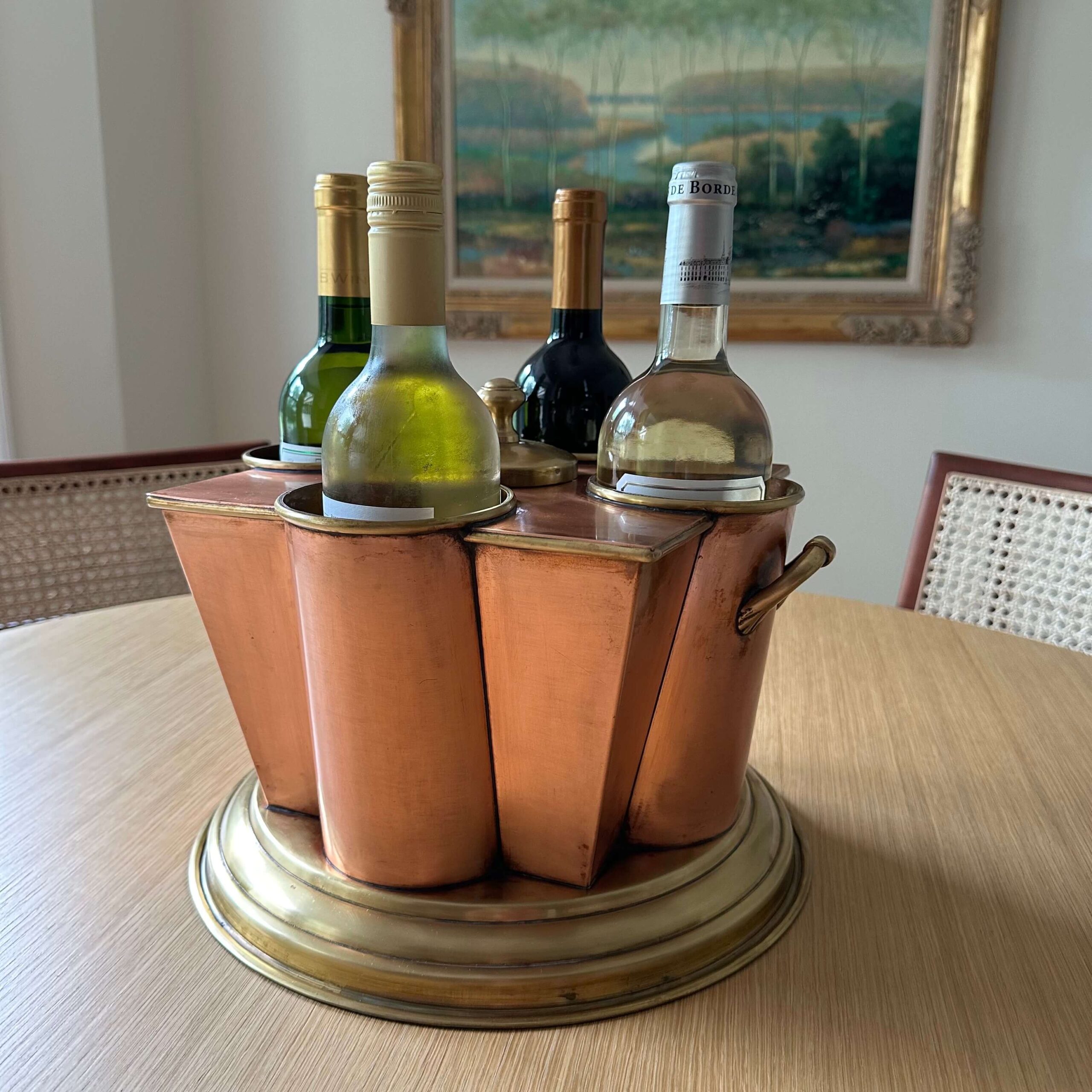
Copper! It’s the metal that adds warmth, character, and a touch of timeless elegance to our homes. From gleaming pots and pans to stunning hammered sinks, copper elevates everyday objects into design statements. Recently I found a beautiful copper wine cooler at an estate sale, but it definitely needed a little TLC. Being my first […]
READ THE POST
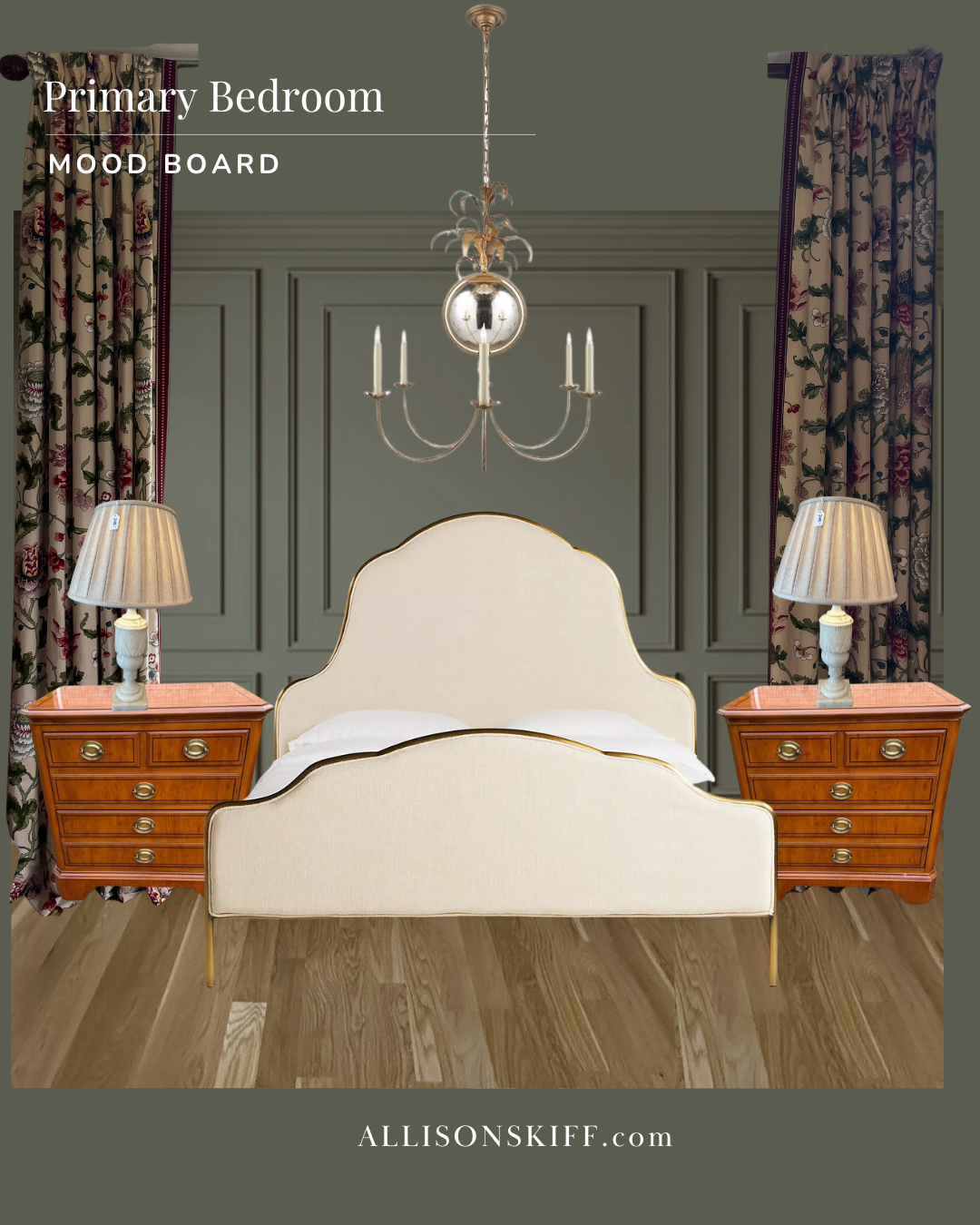
I’ve been itching to tackle my next big project for what feels like forever. While yes we’ve made some progress with the 2024 project list (hello back entry flip and dining room molding) there are some big spaces that have been calling my name. If you follow along in my monthly newsletter, you’re up to […]
READ THE POST
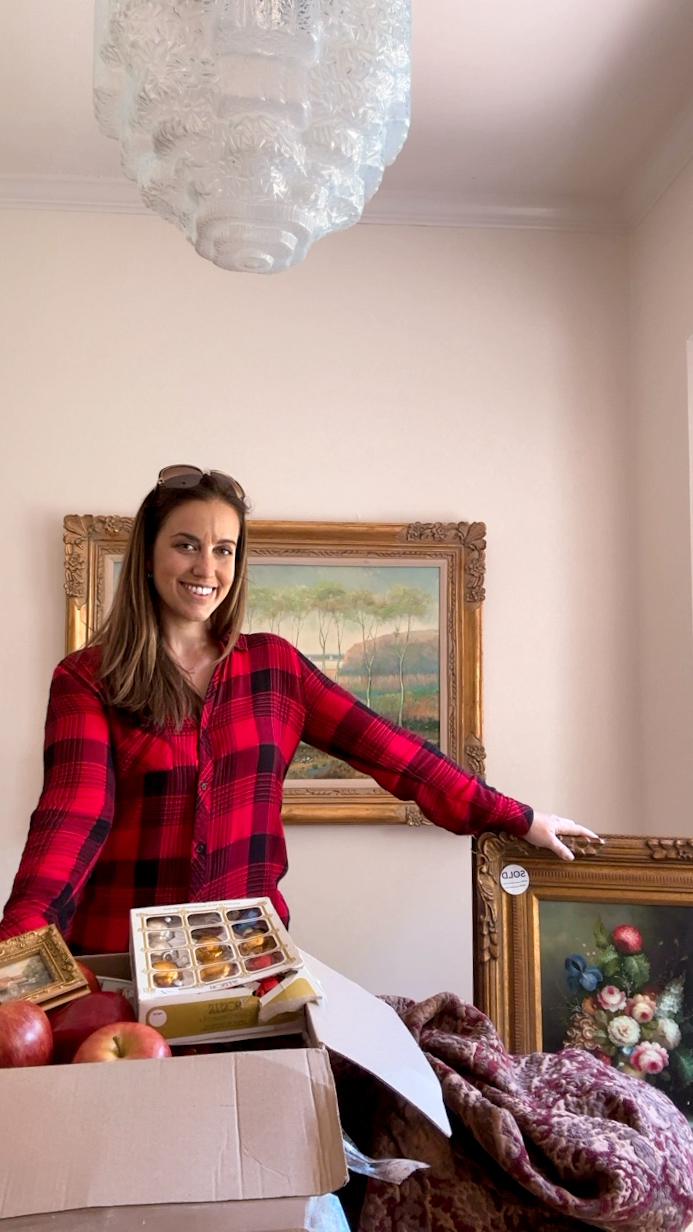
Thinking about hitting a local estate sale? I absolutely recommend it! Estate sales are a fantastic way to find upscale pieces at bargain prices, and they offer a thrilling sense of adventure. Whether it’s your first time or you’re a regular on the circuit, knowing what to bring to an estate sale can make or […]
READ THE POST

Summer is right around the corner and for many of us that means vacations, busy schedules and longer days. One of my favorite grab-and-go snacks to have on hand are these no bake energy ball bites. With only 5 ingredients and no oven time, they’re a breeze to put together and make for a healthy […]
READ THE POST
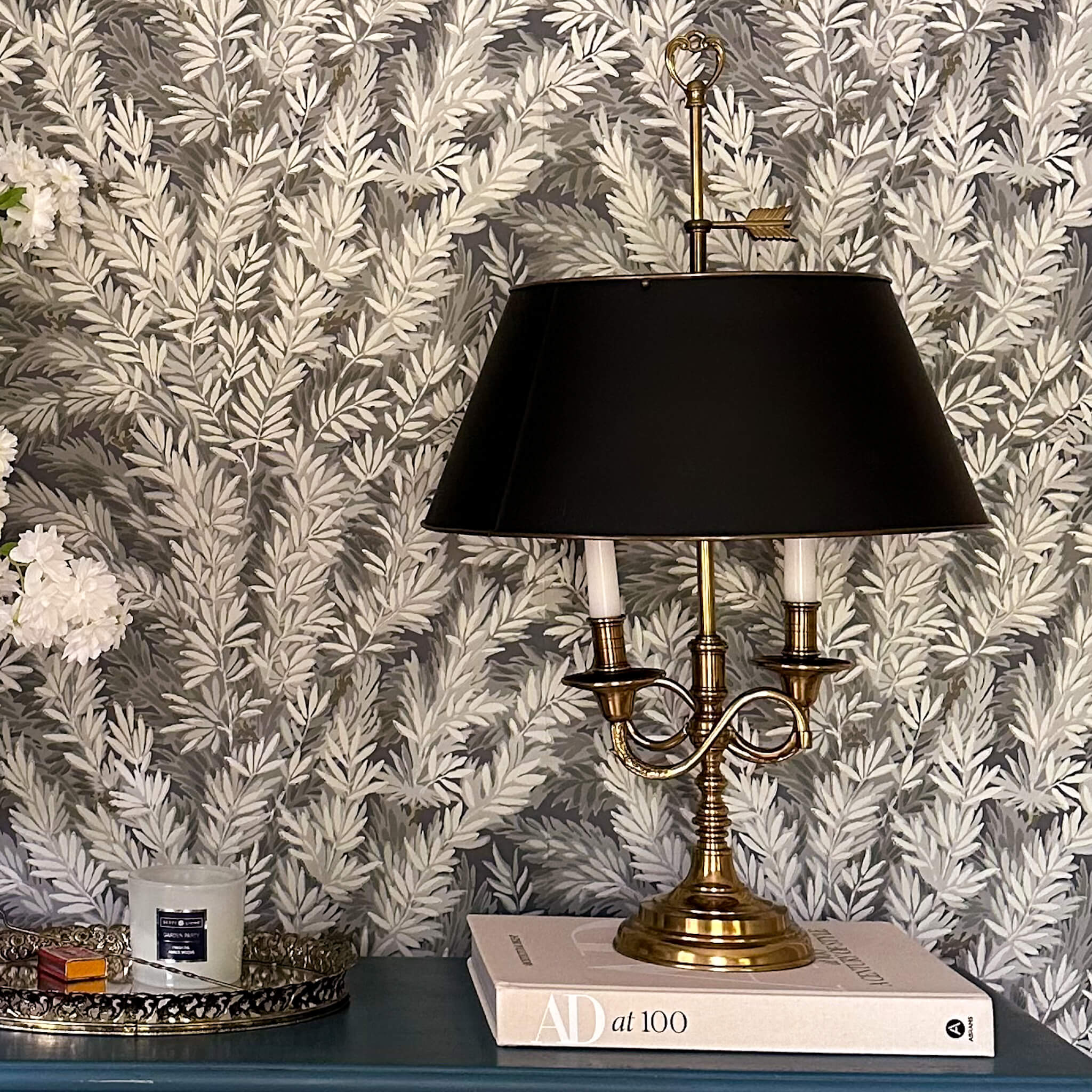
Late last year I found myself going to a handful of estate sales, all in the hopes of finding some Shiny Brite vintage ornaments for my Christmas tree. While I was able to find a handful of ornaments, I also found something else: the power of estate sales. You see, estate sales can help you […]
READ THE POST
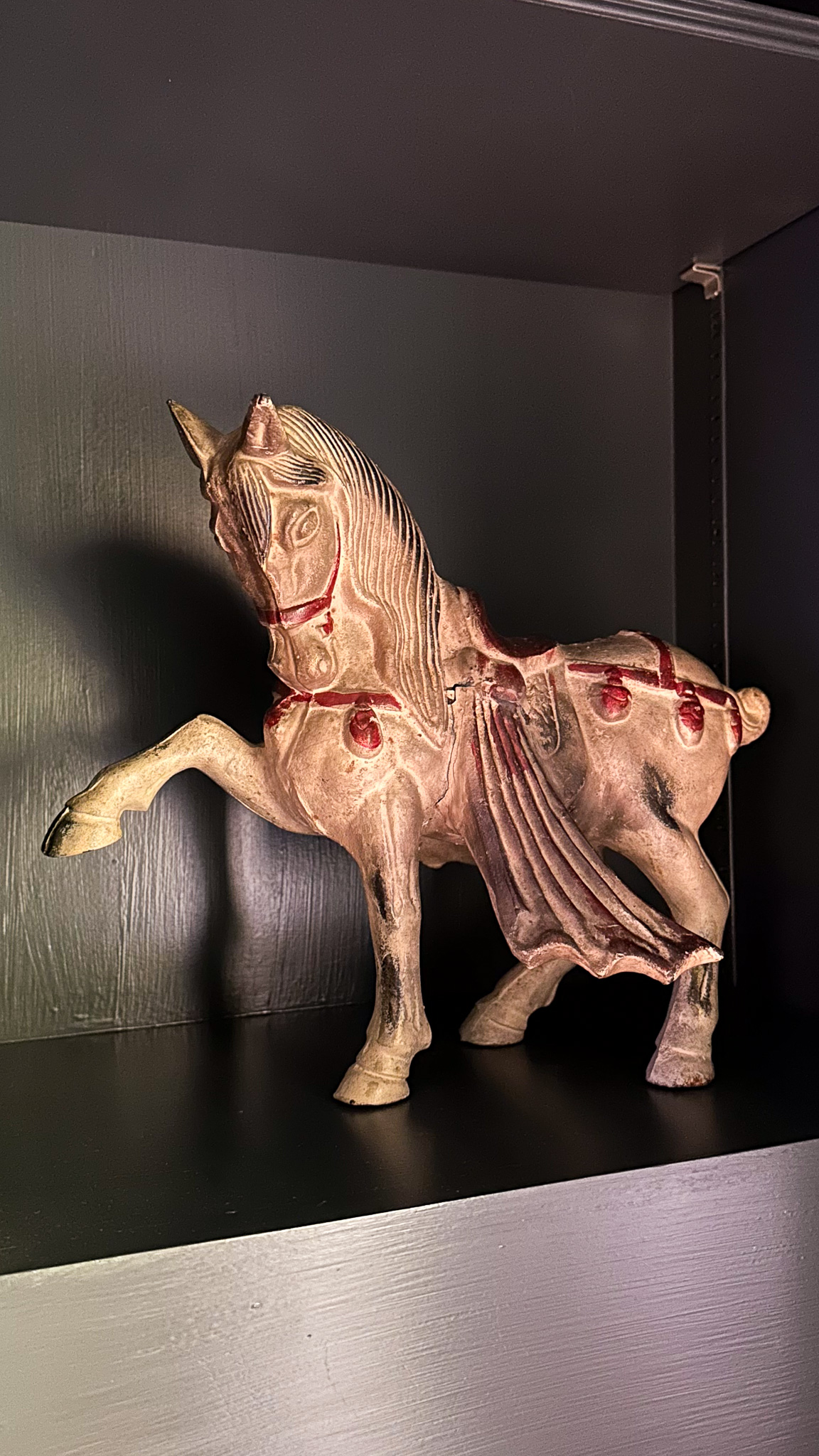
Have you ever bumped into an object and instantly craved to know its history, find similar styles, or even translate that fancy French label on the back? Well, fret no more! Google Lens is here to be your visual search companion, a digital magnifying glass that unlocks a world of information right through your phone’s […]
READ THE POST
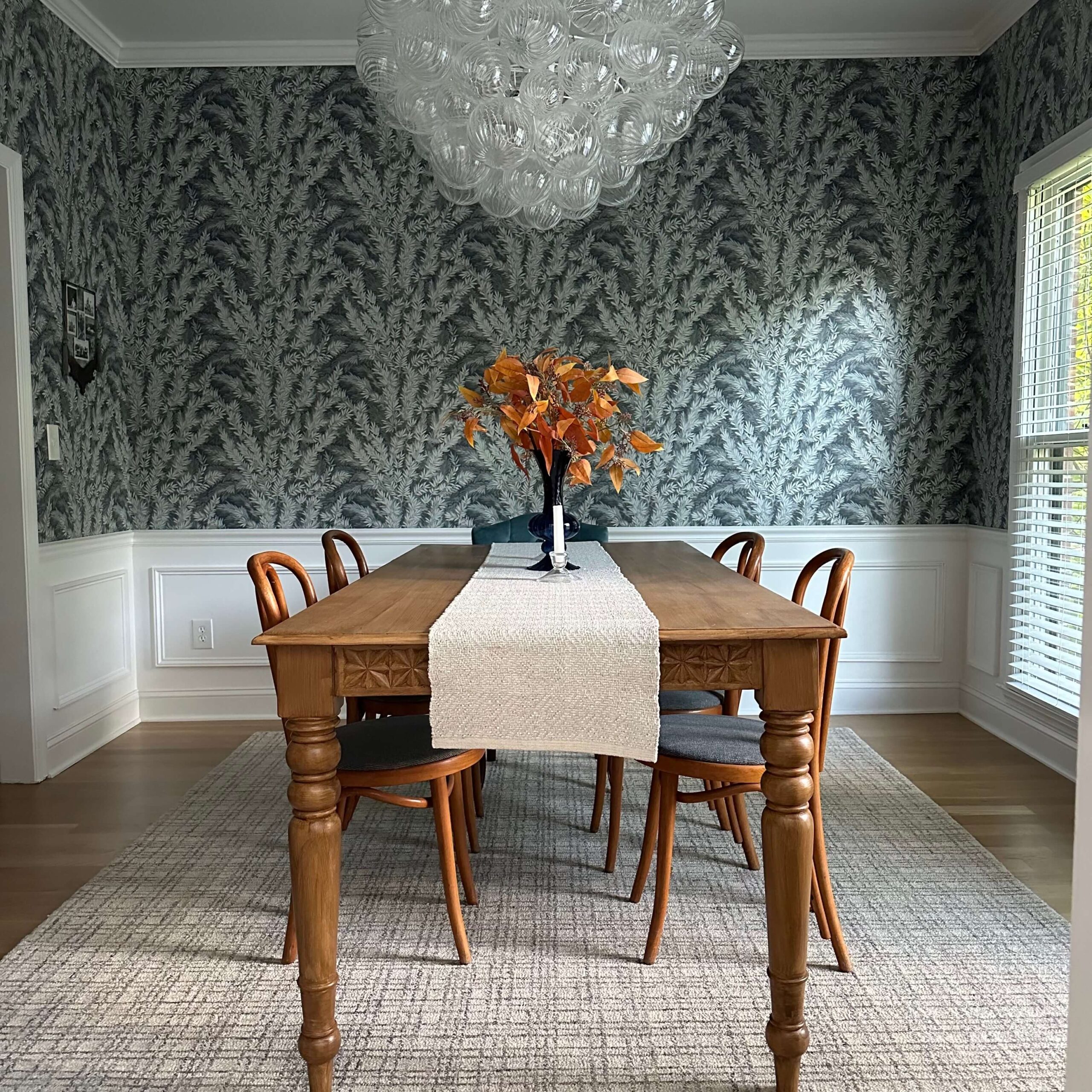
Although we’re in the month of April, I feel like it’s Christmas because I’m THAT excited to share the reveal of the DIY picture frame molding in the dining room. This is a project that is on the 2024 project list but has also been on my mind since I moved into this house. I […]
READ THE POST
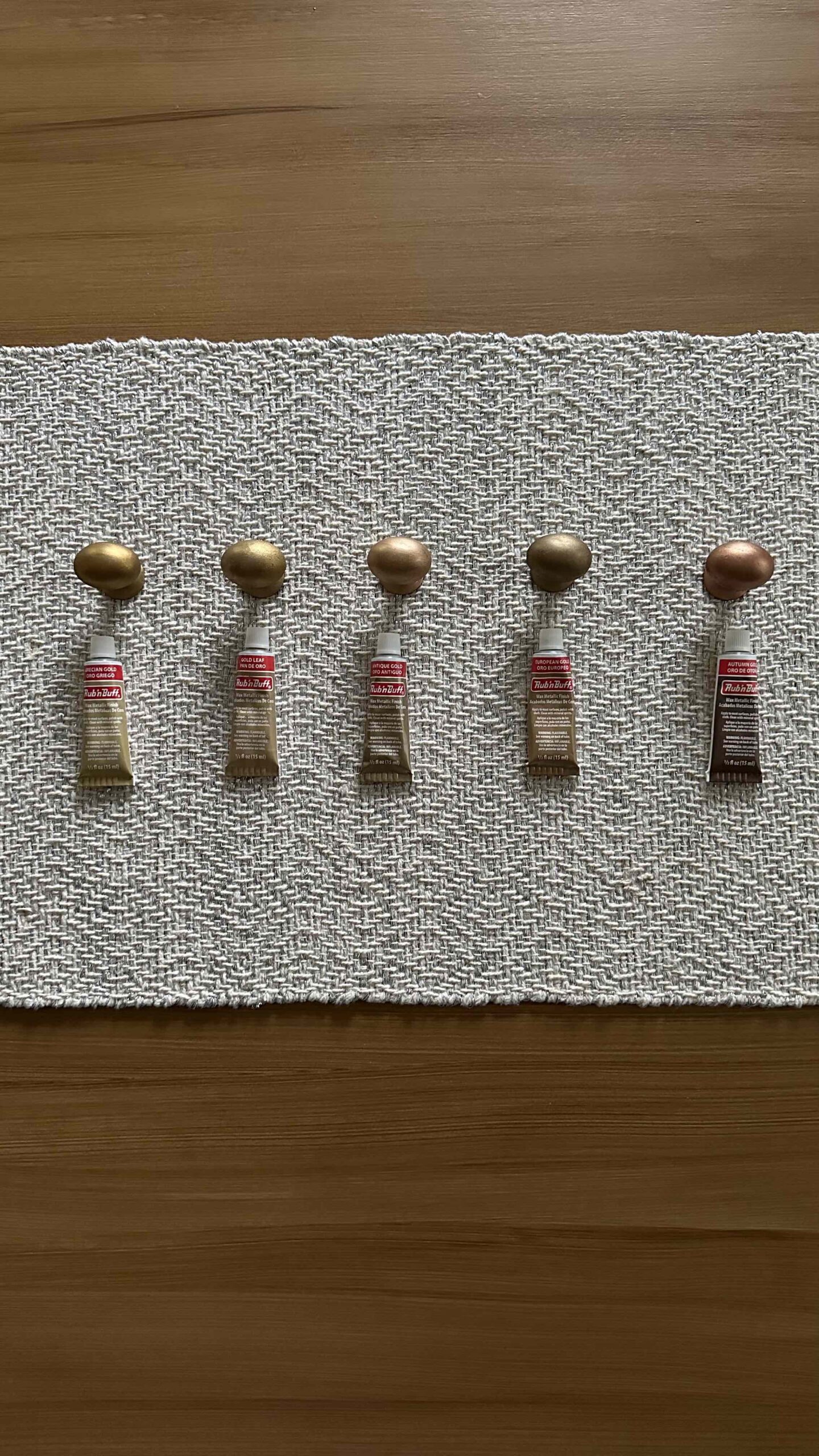
Have you ever used Rub N Buff? If you’re not familiar, it’s a metallic paint used for arts, crafts and restoration. It can be used on anything from picture frames to furniture, and can help breathe new life into an old piece or customize something that’s not quite to your liking. The Rub N Buff […]
READ THE POST
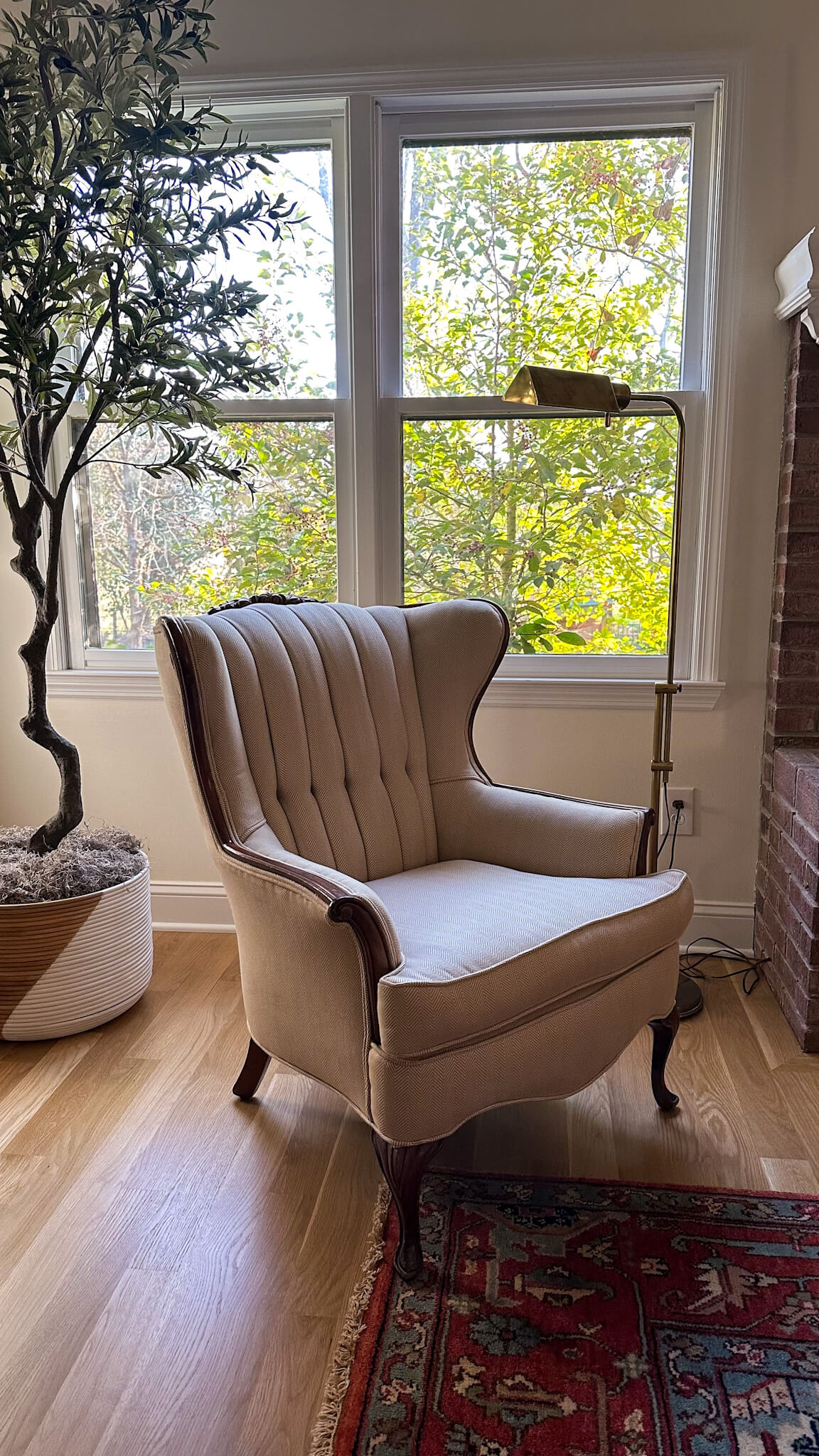
As of recently, I’ve been growing more and more obsessed with incorporating vintage finds into my designs. Not only does it add a layer of unique character, but it’s also way more sustainable than buying brand new. While looking for antique trinkets is one thing, hunting for hidden gems such as vintage furniture secondhand is […]
READ THE POST
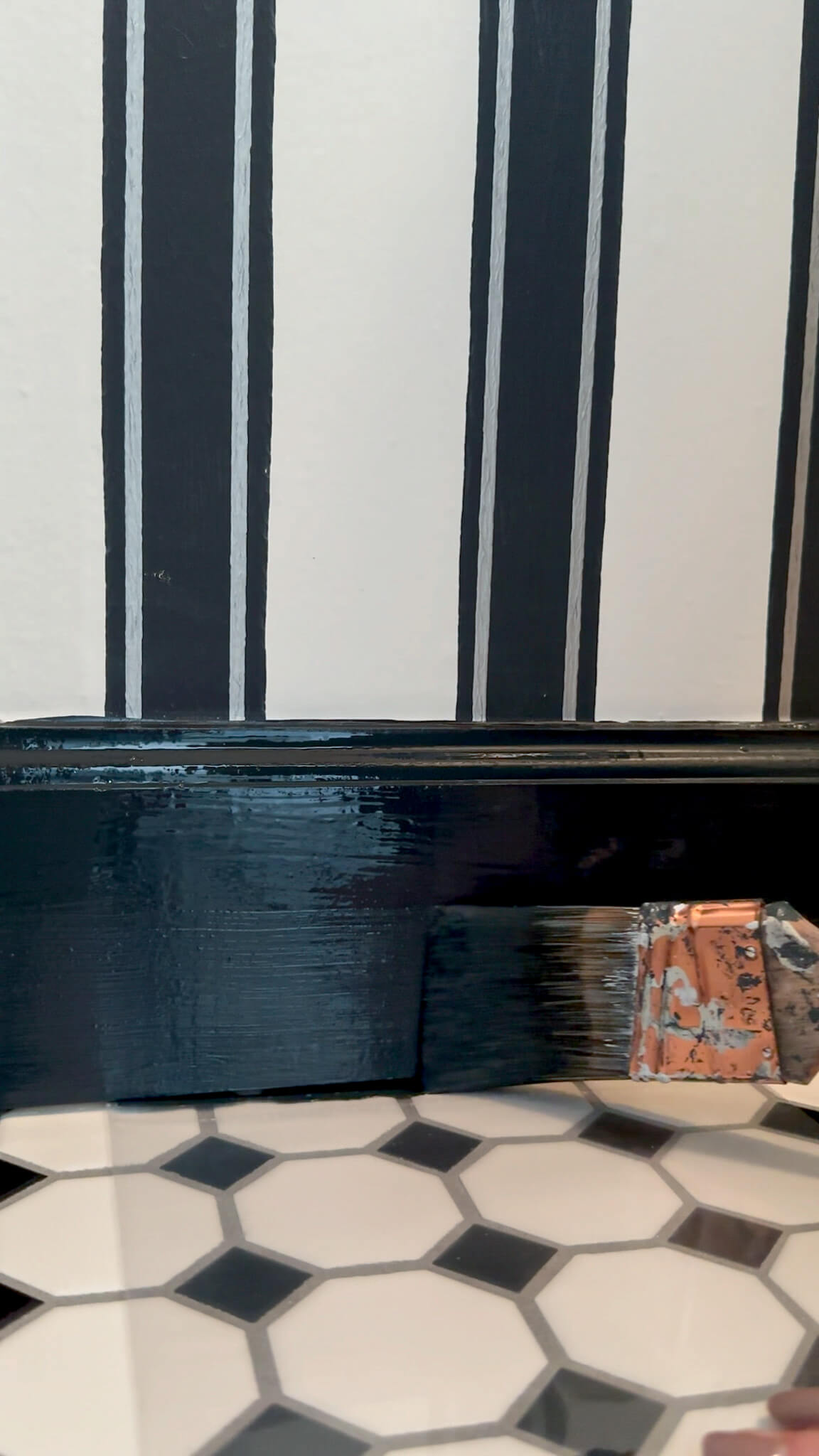
Planning a DIY project or a remodel? When it comes to interior painting these expert painting hacks, tips & tricks will help save you time, money, paint faster & get better results. Bookmark this page and thank me later! Expert Painting Hack #1: Baseboards If your baseboards don’t have quarter round, you should have a […]
READ THE POST
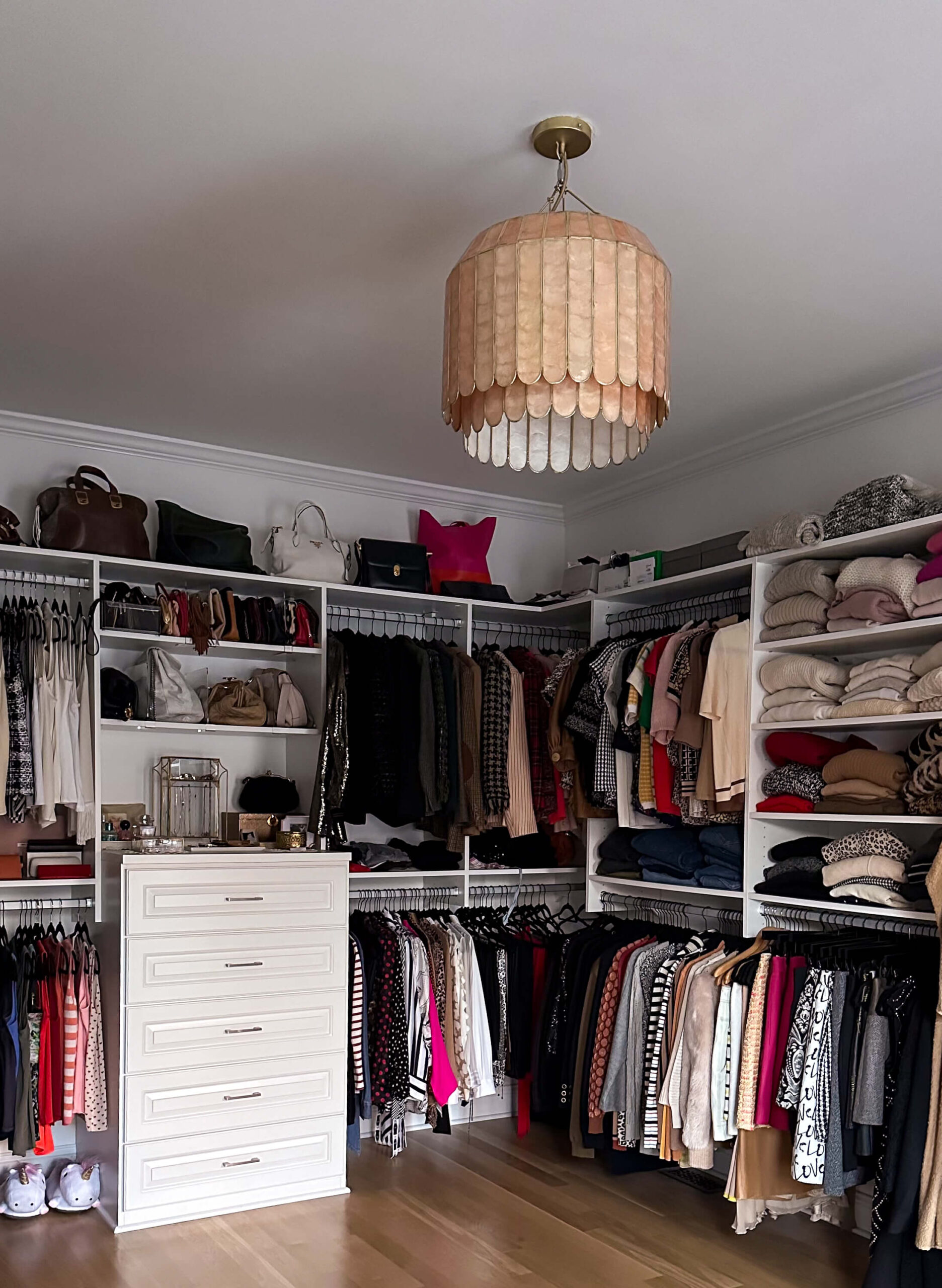
Today I’m thrilled to share what is quite possibly my most favorite space in my house: my walk-in closet! Or as I like to refer to it: my dressing room. This is what Carrie Bradshaw’s dreams are made of. A closet reminiscent of Cher’s closet on Clueless (minus the computer but maybe I’ll work on […]
READ THE POST
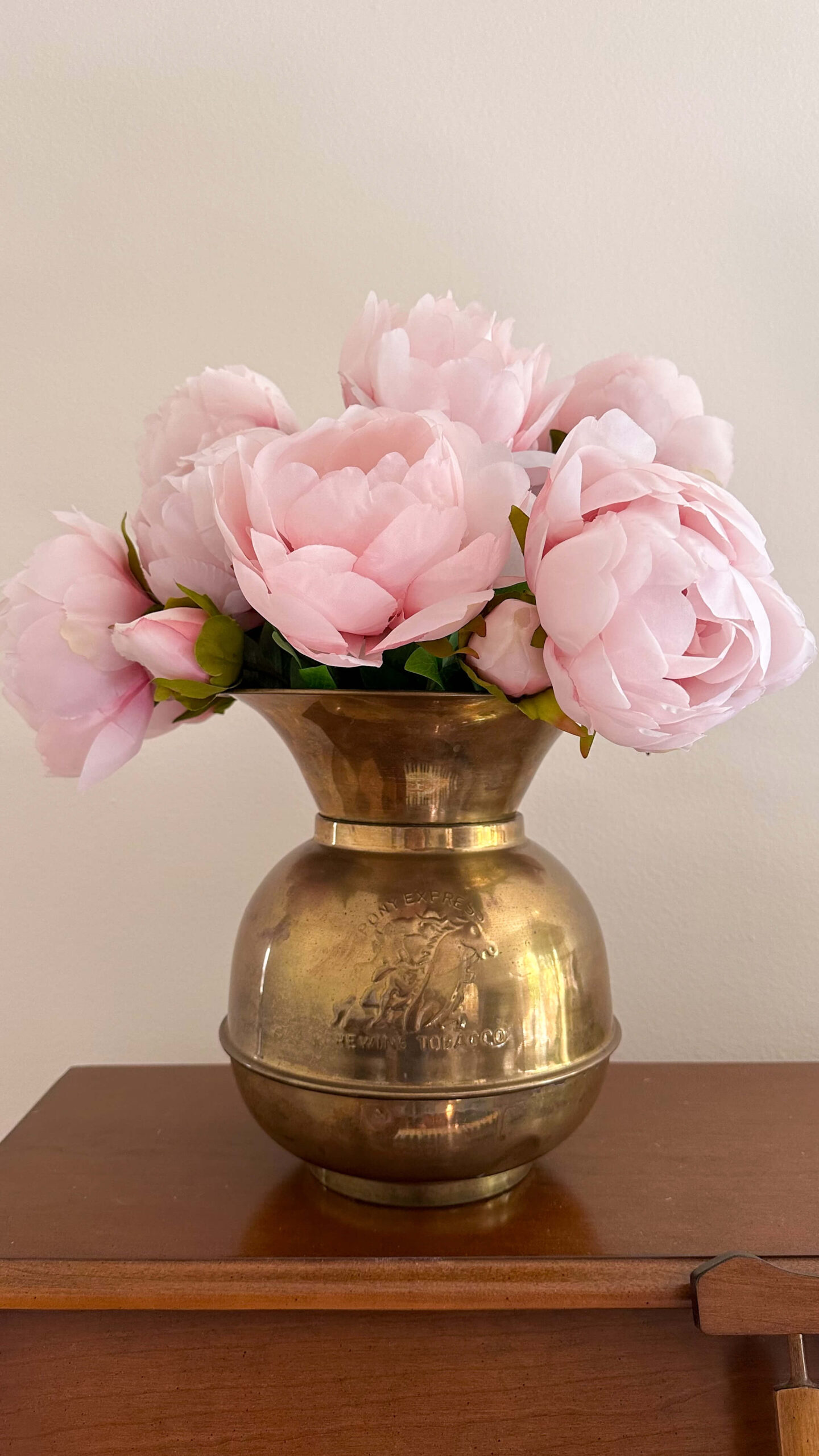
For an interior designer, the thrill of discovering a unique antique piece adds layers of history and character to any space. But navigating the world of antiques can be overwhelming, especially for newcomers. I should know: I’ve had some fantastic wins (specifically with my dining chairs) and I’ve also walked out empty handed. Today, we’ll […]
READ THE POST
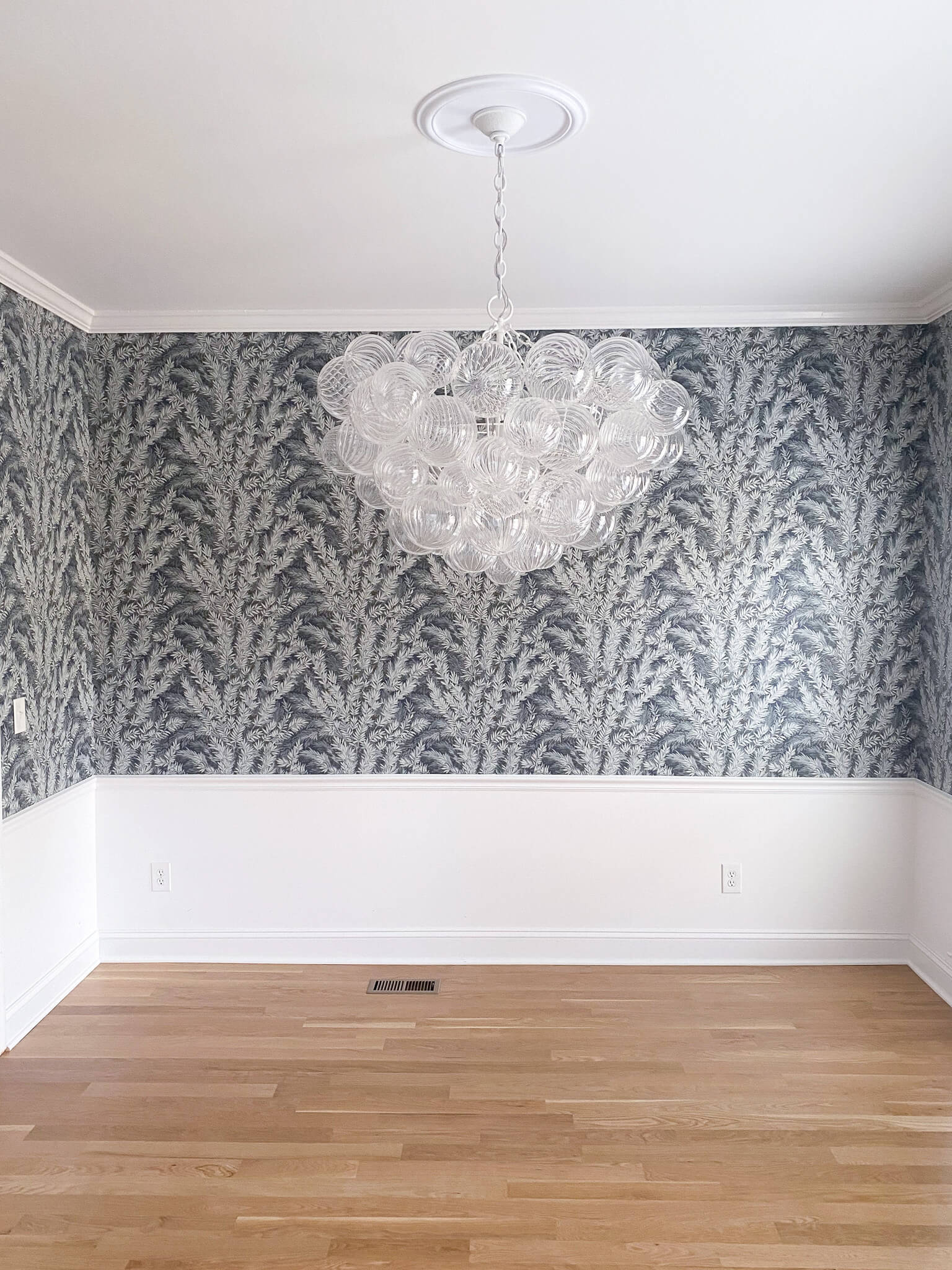
Wallpaper is a powerful design tool, capable of injecting personality and drama into any space. After wallpapering four different spaces in my house (the dining room, back entry, powder room and toilet room) I have one main takeaway to share. Meticulous wall preparation is crucial. When done correctly, it will make your installation a breeze […]
READ THE POST
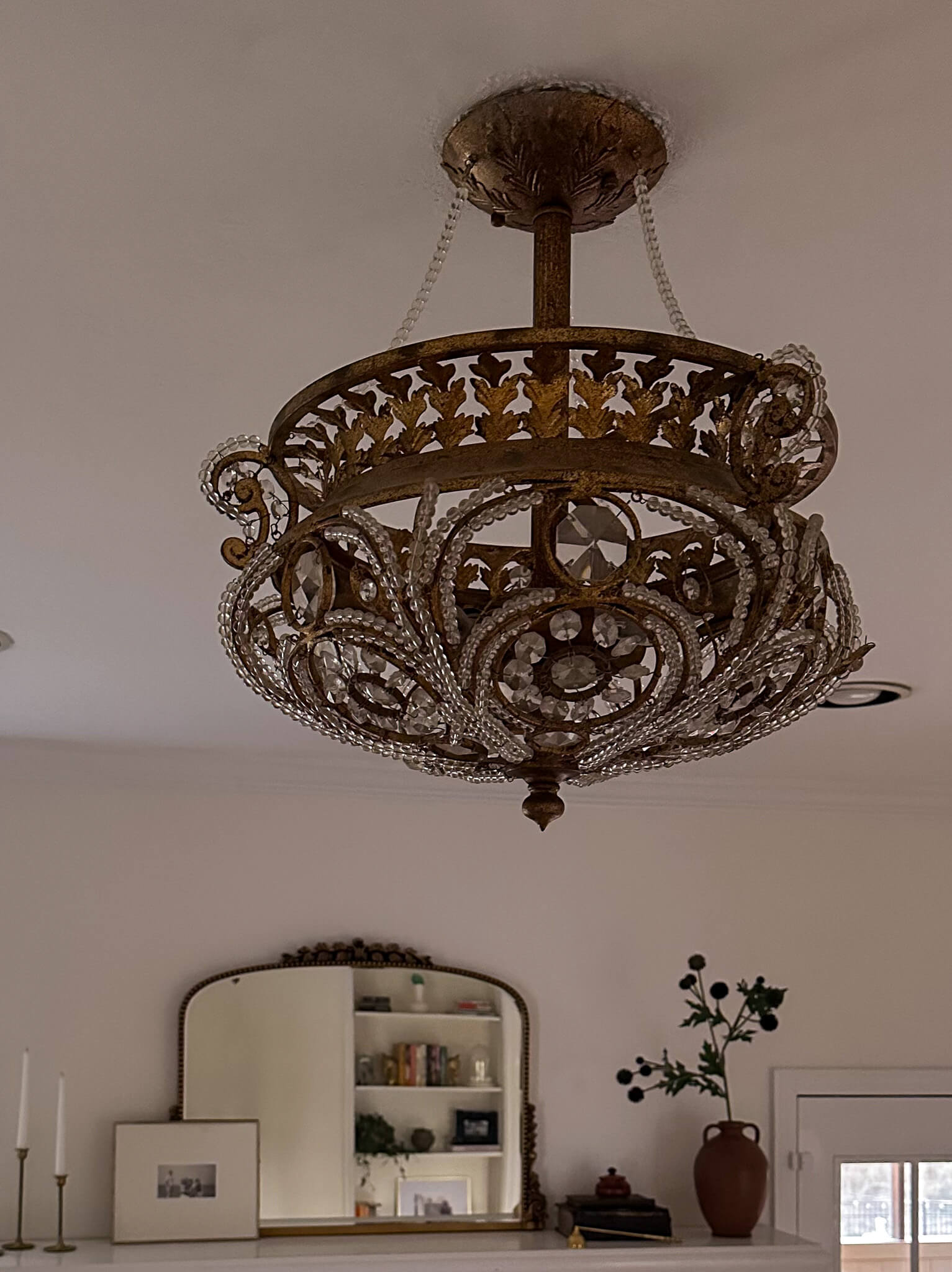
When I bought this house in 2018, it came with 11 ceiling fans. ELEVEN! No offense against ceiling fans, but that really seemed like such a wasted opportunity to me. You see, I view light fixtures as artwork. They are the true jewelry of a room and in most instances, the only thing adorning your […]
READ THE POST
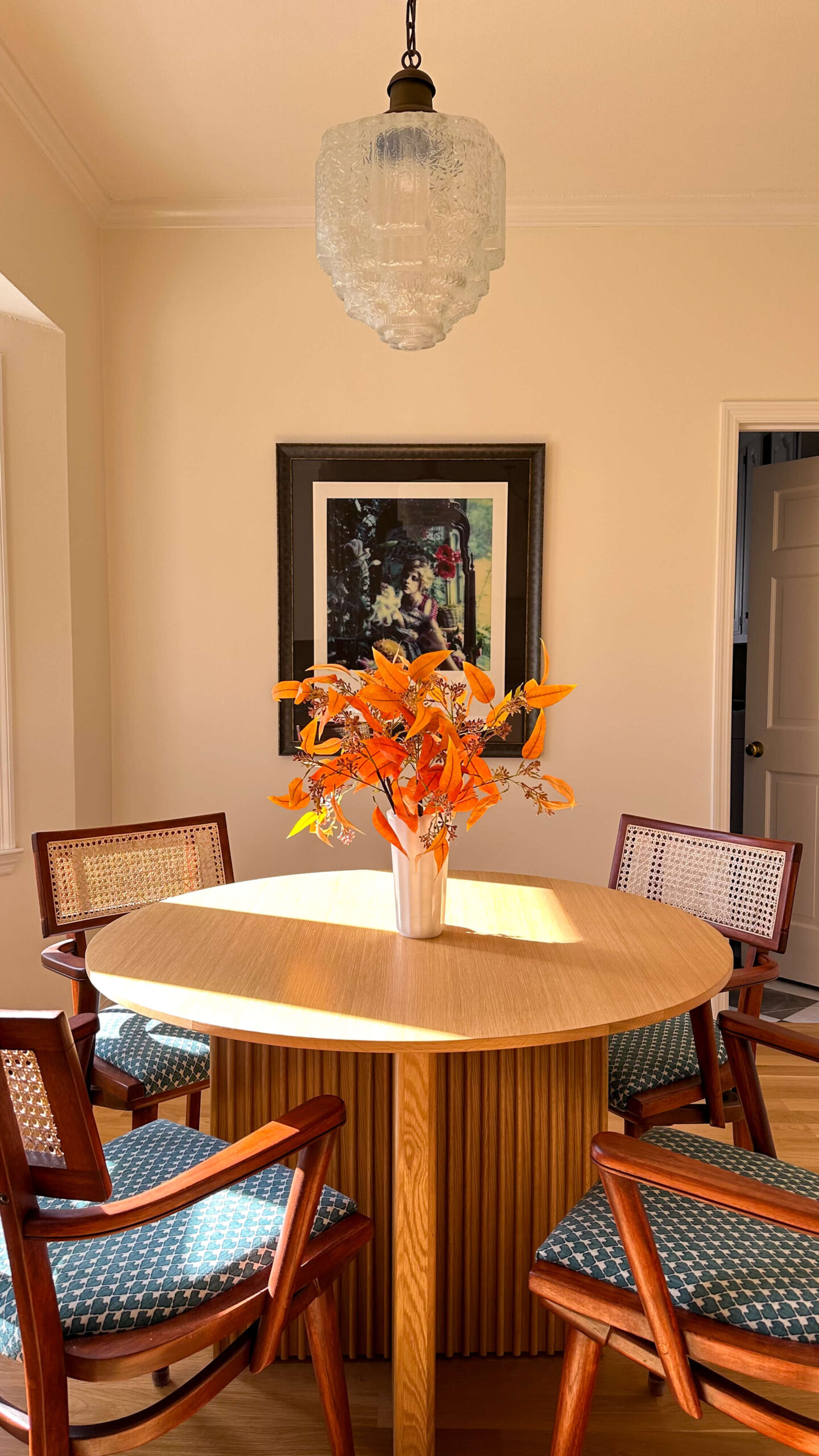
On a recent trip to my favorite local antique store, I found myself reflecting on the moment when I stumbled across my current kitchen chairs. It was truly love at first sight: they had vintage flair and I knew they’d strike the perfect balance with my new round fluted table. But there was one problem: […]
READ THE POST
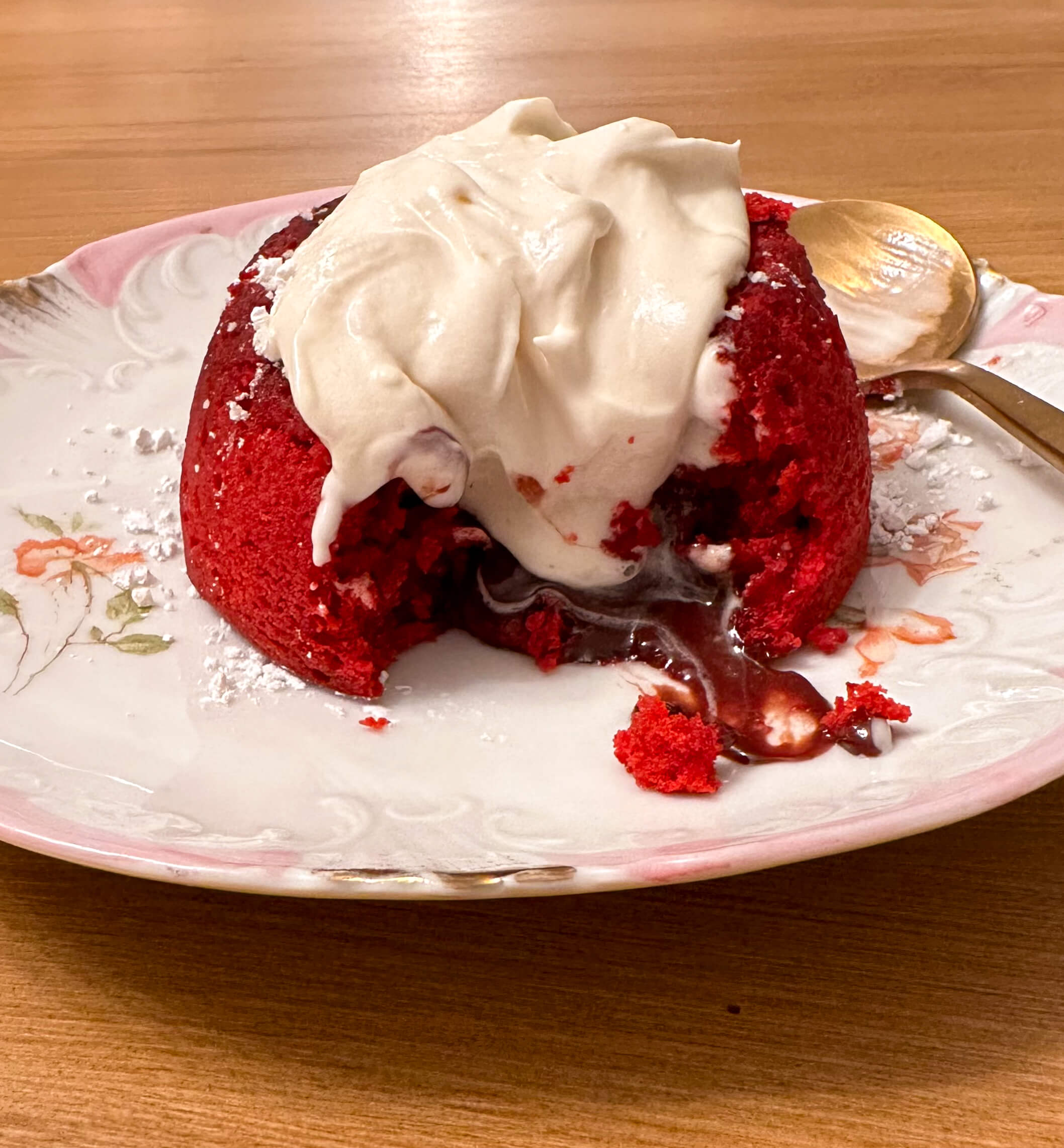
Happy Valentine’s Day! Who doesn’t love an excuse for a sweet treat?! Whether you’re celebrating as a couple, with your best gal pals or are declaring it a party of 1, these mini molten red velvet cakes are the perfect way to be a little festive. Single servings, easy to make and beyond impressive to […]
READ THE POST
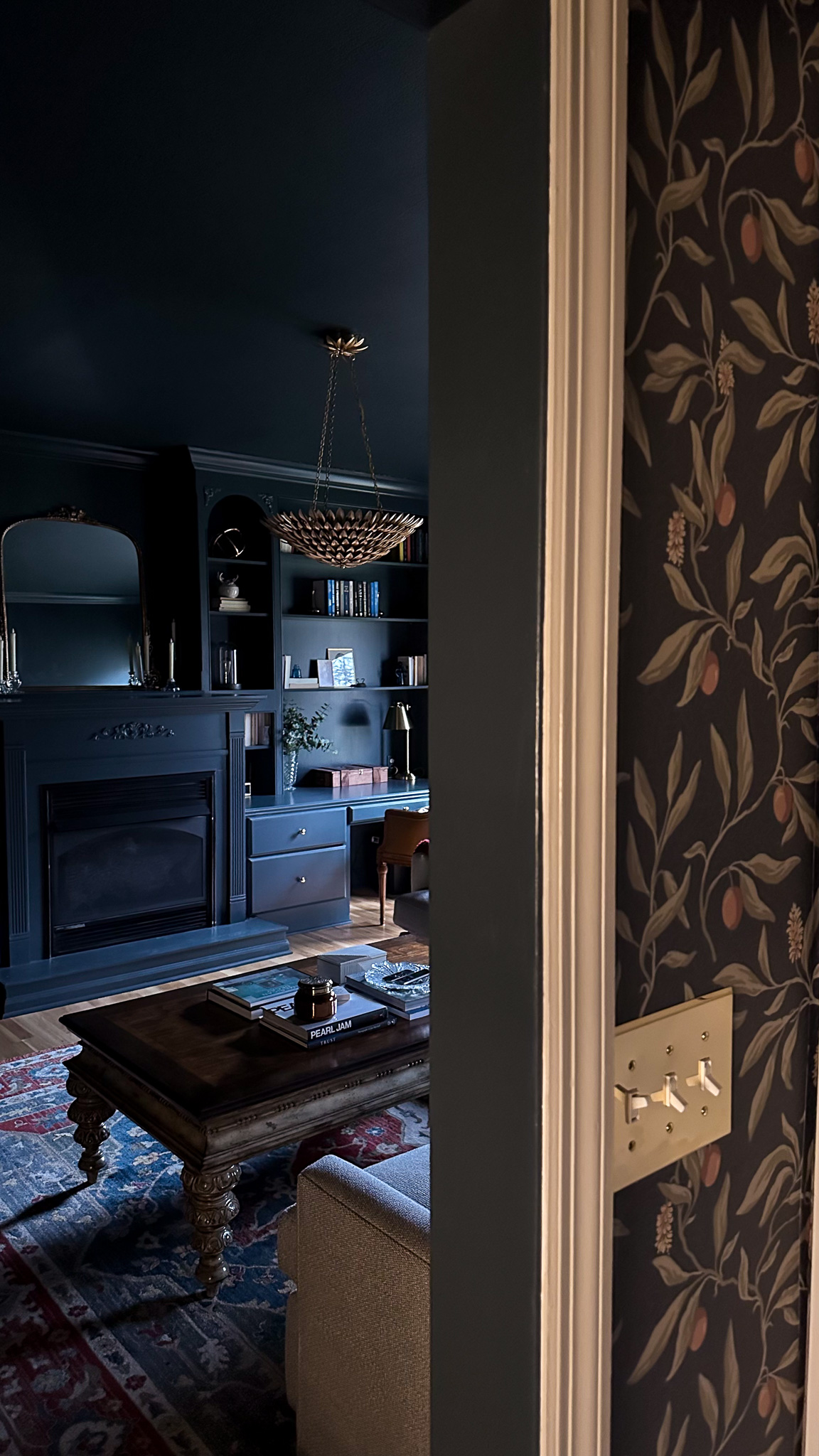
For me, the journey of transforming my house truly started with a paint brush. While I’ve been painting for decades at this point, it wasn’t until recently that I decided to paint the trim between the cozy room and back entry two different contrasting colors. With that decision, came learning how to get razor-sharp crisp […]
READ THE POST
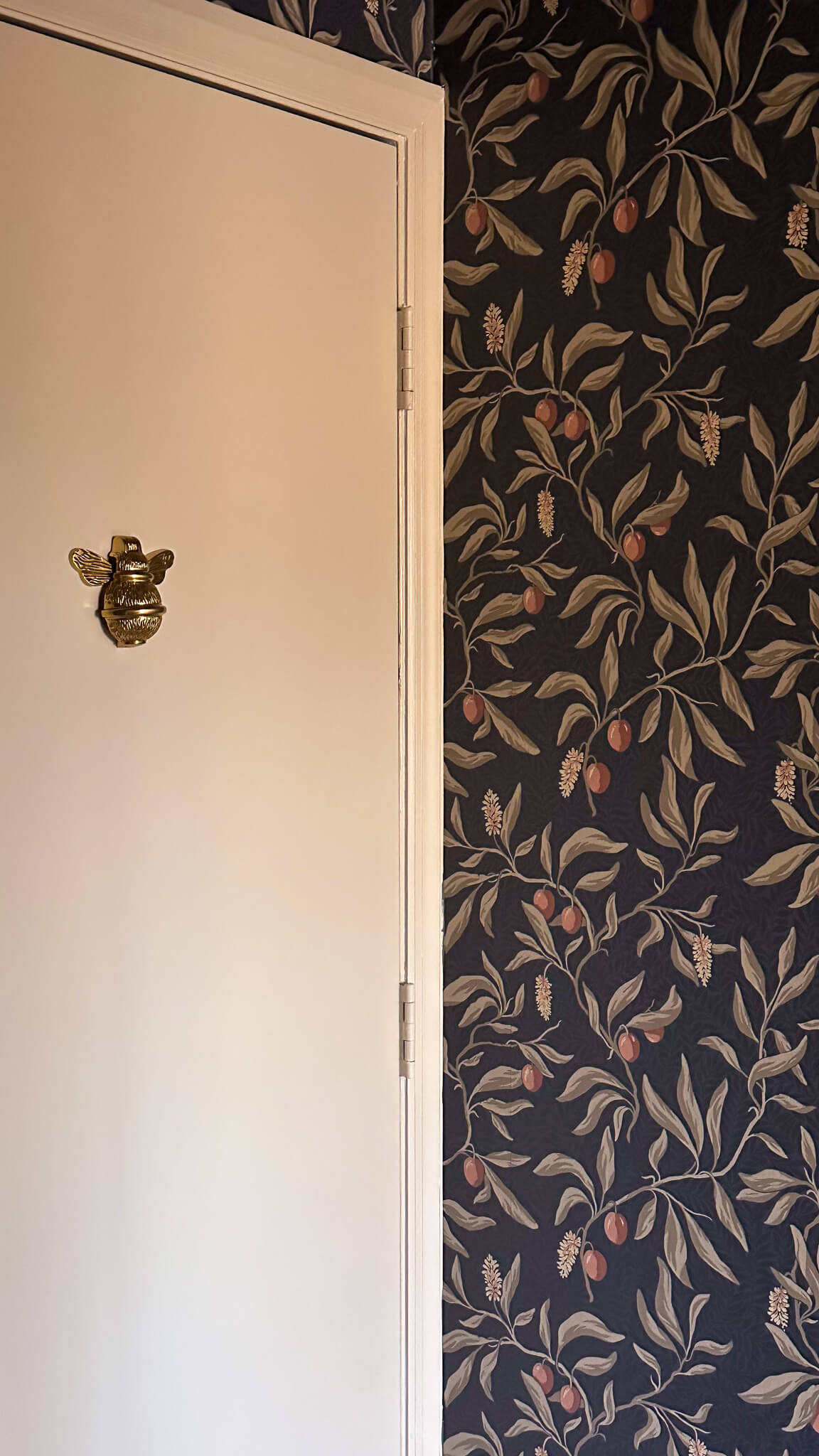
If you were following along with my 2024 project list, you’ll remember seeing the back entry on the short list. This is a tinier space, but I definitely underestimated its significance last year when I was updating the cozy tv room. A true bridge between the dark moody den and the bright white kitchen, this […]
READ THE POST
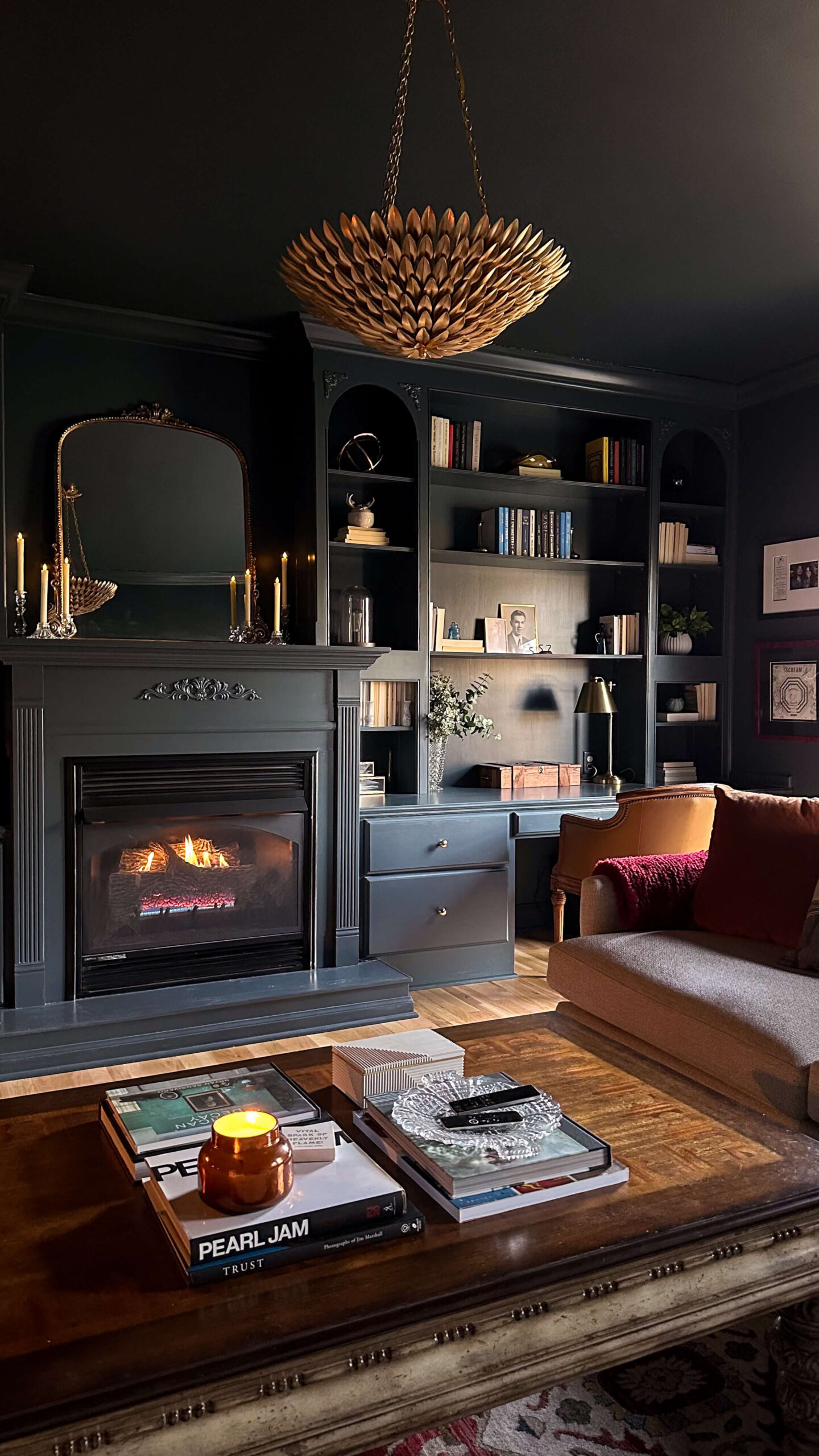
Last year I color drenched the cozy tv room a dark moody blue grey, and it’s been one of my favorite spaces to date. I remember when I first shared the concept of color-drenched rooms with some family and friends, I made heads turn (and not in a good way!). People thought I had officially […]
READ THE POST
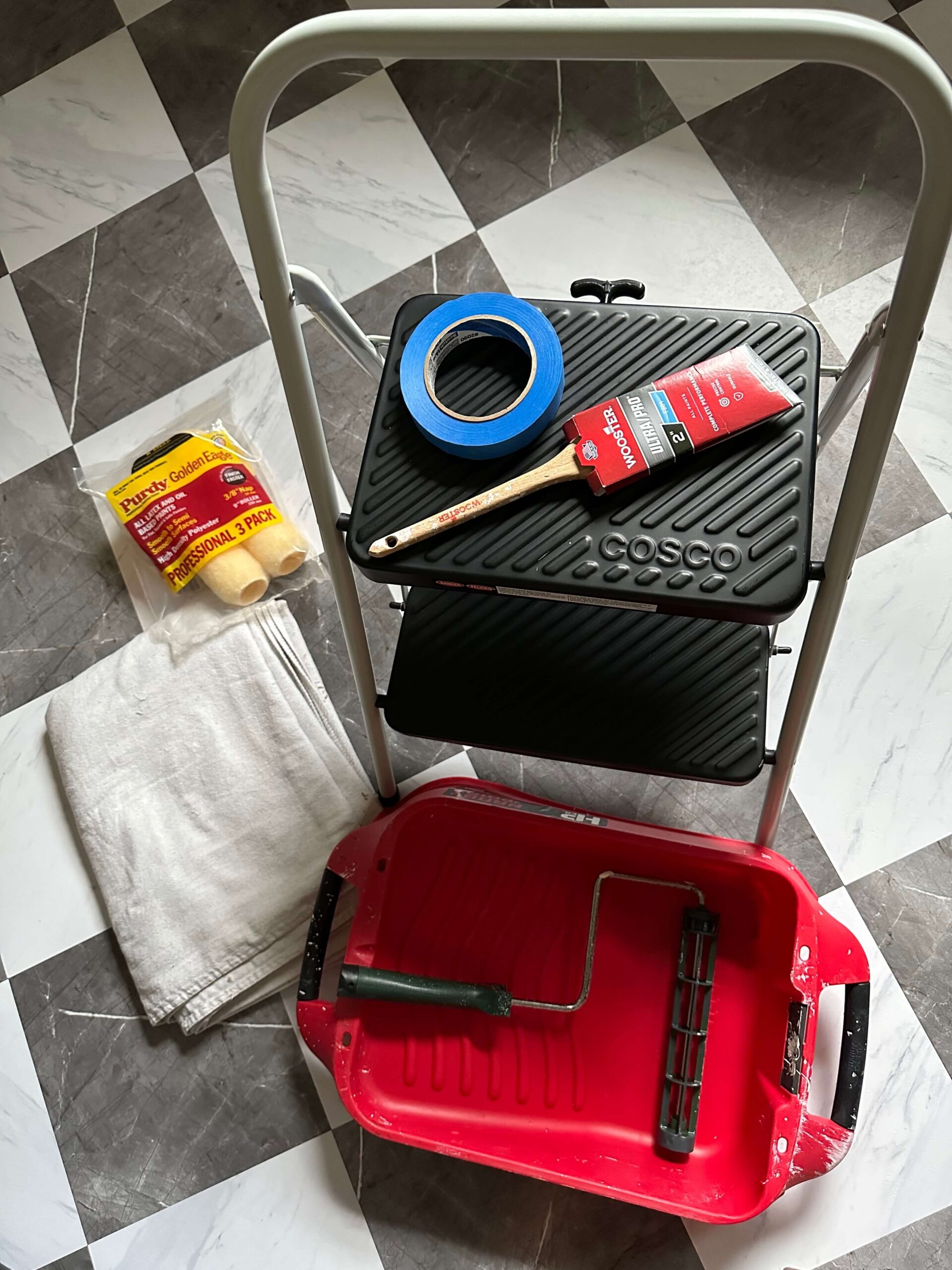
Lately we’ve been covering a lot of ground in our painting series, and have covered a wide range of topics. From the best painting supplies, to how to choose the right type of paint, and how to paint walls, ceilings and trim. Before we go any further, I thought we should quickly touch on the […]
READ THE POST
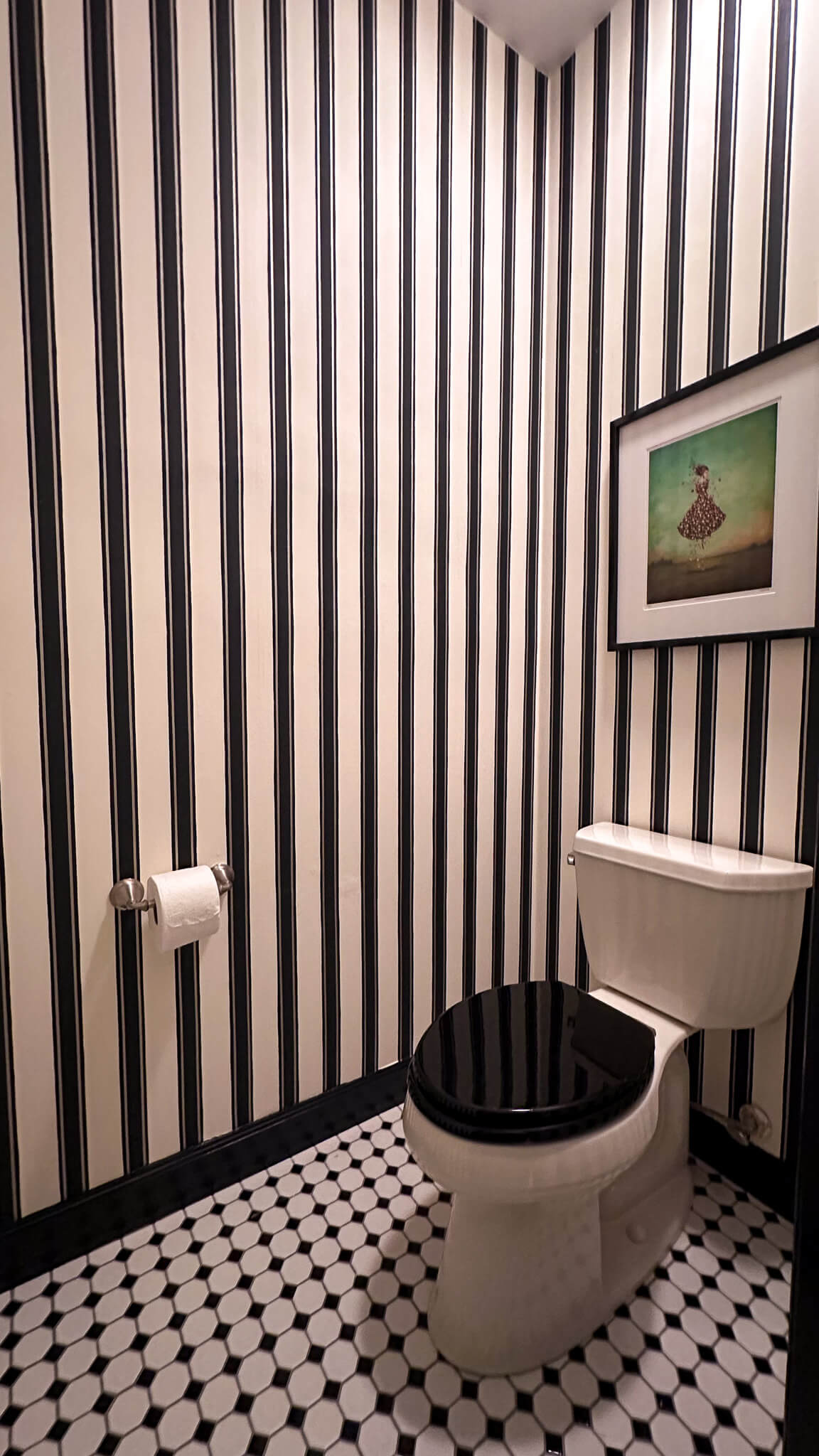
One of the best designs a primary bathroom can have is a separate toilet room and I’m lucky enough to have inherited one. While I immediately went to work renovating the primary bathroom within the first month of closing on the house, I’ll admit that the toilet room was an afterthought. Now with a few […]
READ THE POST
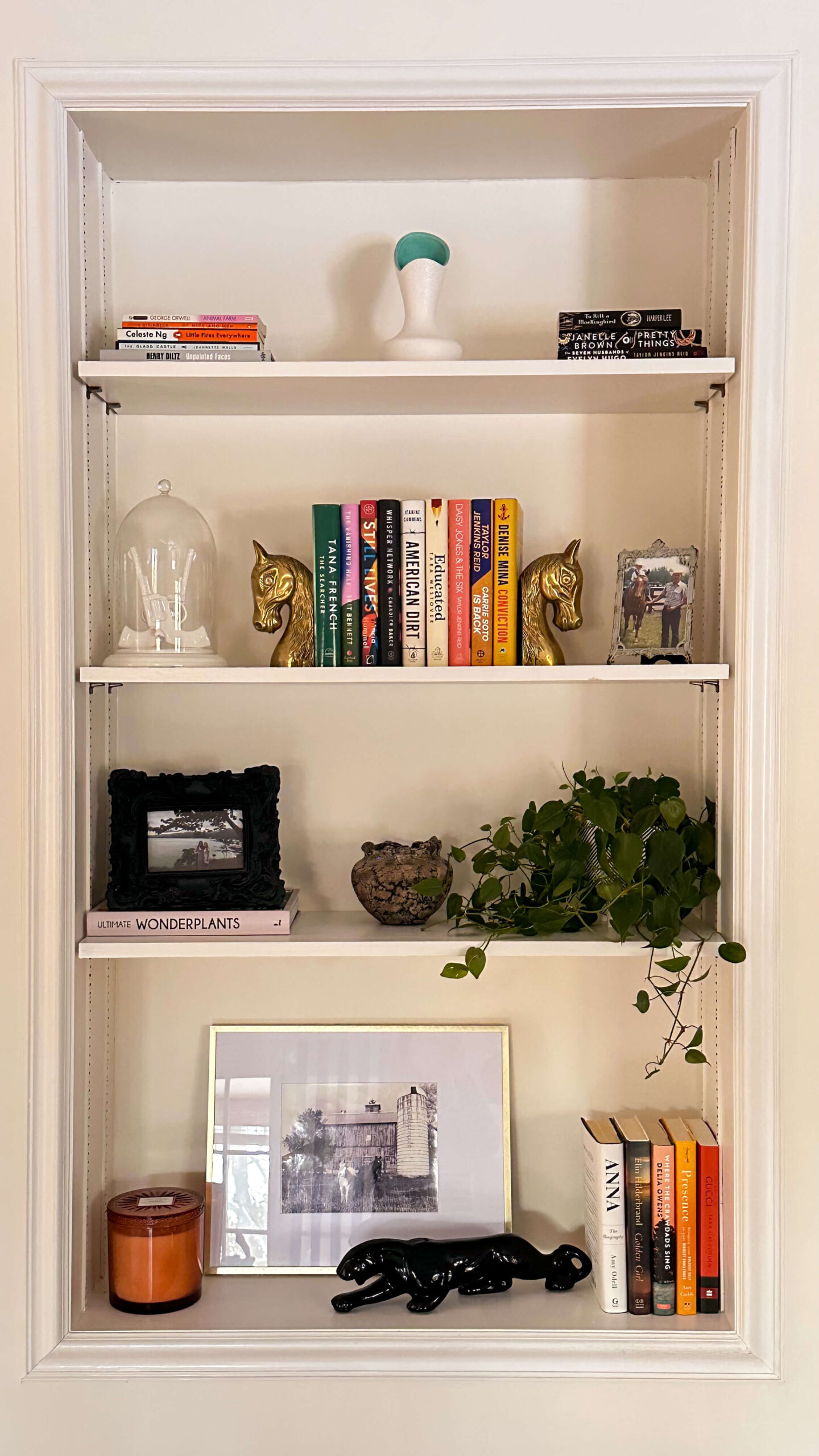
I’ll be the first one to admit it: styling the perfect bookshelf is a lot harder than it looks. Flip through any magazine or take a scroll through Instagram, and the shelfies will look almost effortlessly designed. I can promise you that is not the case whatsoever and each shelf you aspire to create was […]
READ THE POST
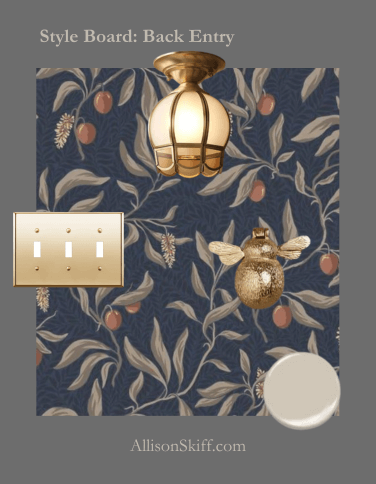
The first project I’m checking off the 2024 project list is the back entry! While this is a small area of the house, it’s the main entry point coming up from the garage and gets a lot of foot traffic. Sometimes it’s also the first impression of the house! While this space was not originally […]
READ THE POST
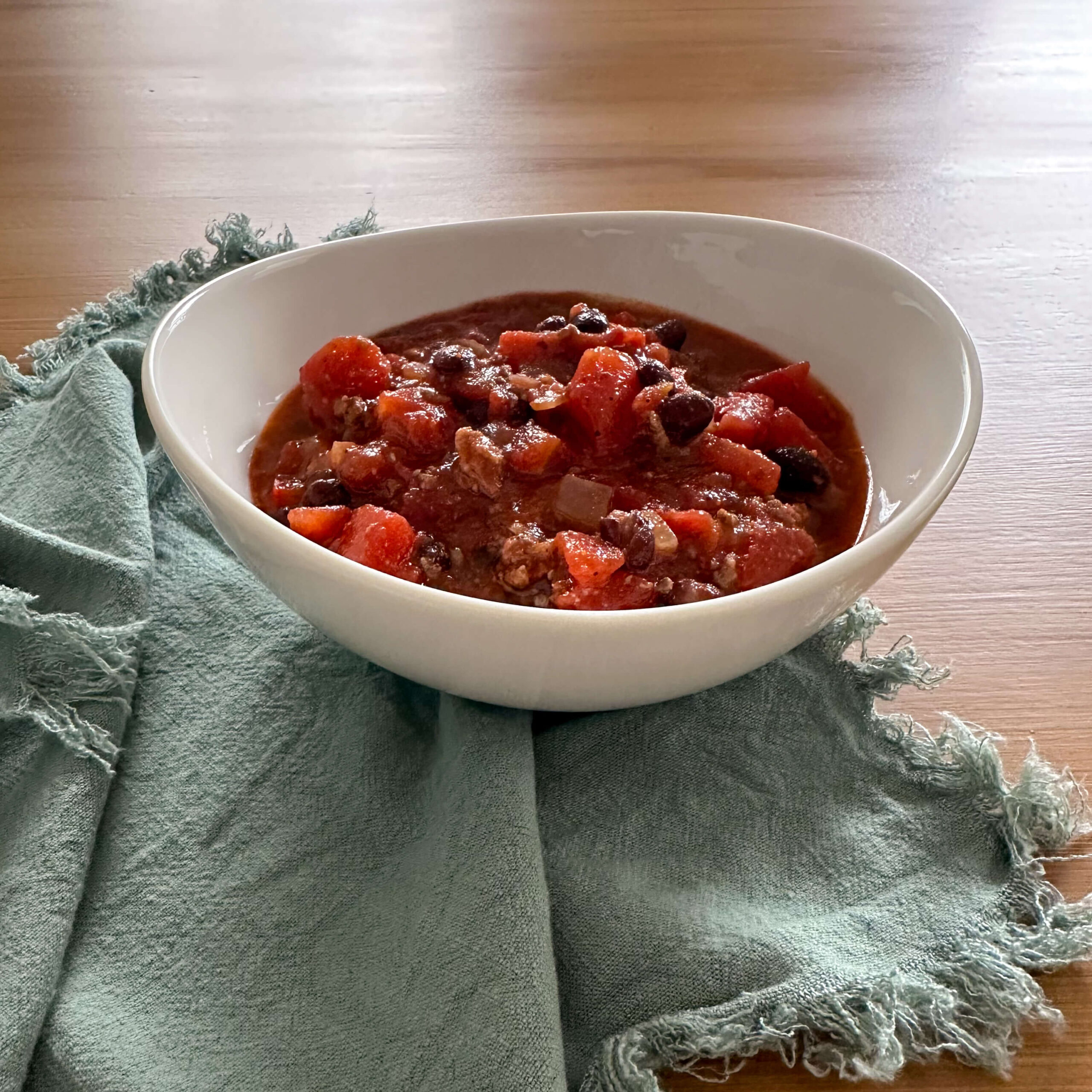
Cold nights call for warm soups, and this homemade healthy chili recipe is one of my favorite soups to make. It’s a one pot meal with clean ingredients and provides ample leftovers. Grab your favorite pot and get ready to have some cozy soup nights. Healthy Chili Recipe Ingredients: Sources: Serving Bowls Cooking Instructions Brown […]
READ THE POST
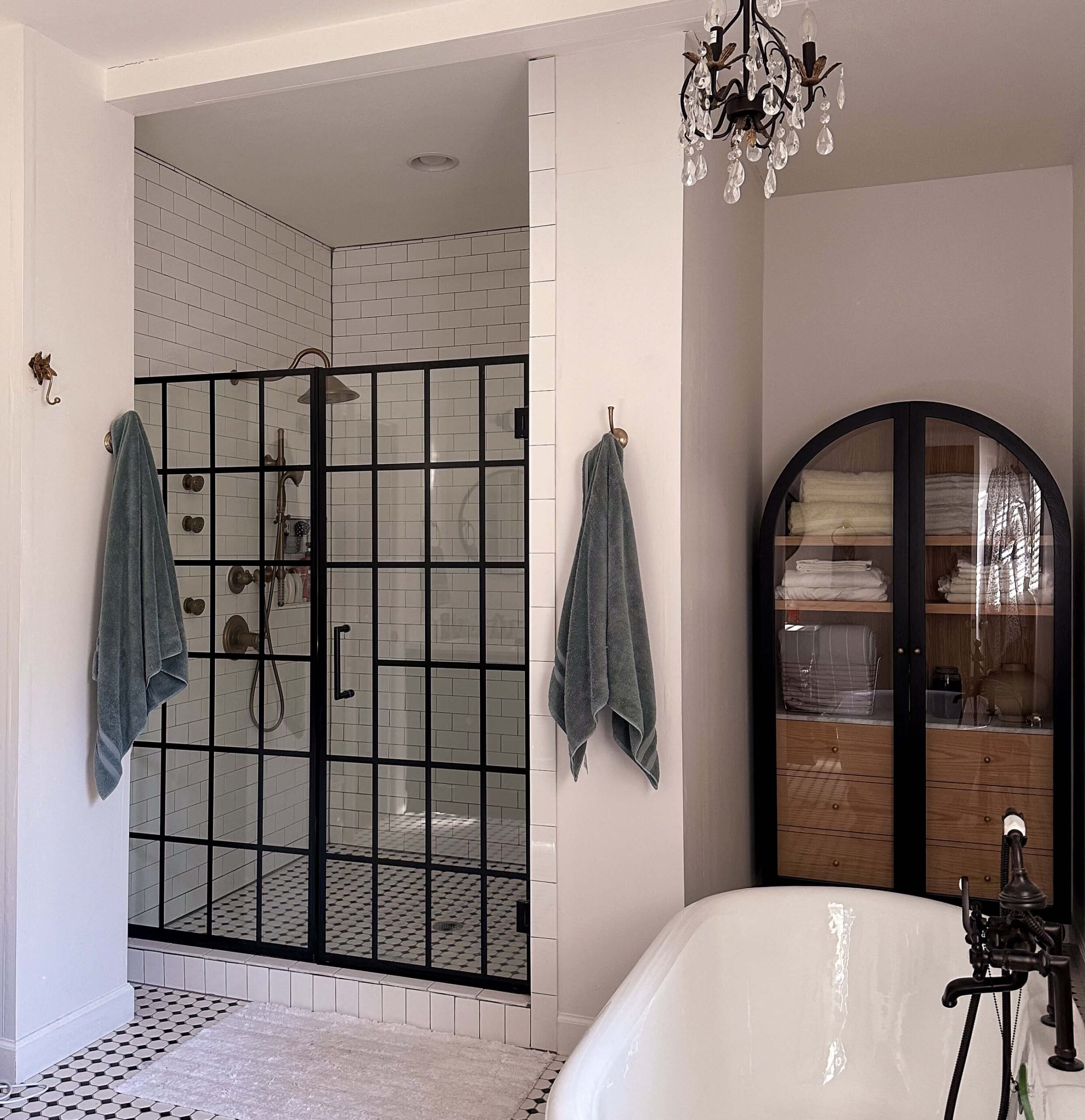
Today we’re taking a jaunt down memory lane, as I share the one of the first things I decided to do after buying this house: a primary bathroom renovation. There’s nothing quite like biting off more than you can chew, and I can say I confidently achieved that by renovating the primary bathroom with little […]
READ THE POST

It’s funny how cyclical life can be sometimes. Every year, I get so excited about the holidays for many reasons, but deep down I think I’m welcoming a break from renovating and DIY-ing. I’ve always made myself stop house projects to enjoy the holidays with family, savor the holiday décor and get out of the […]
READ THE POST
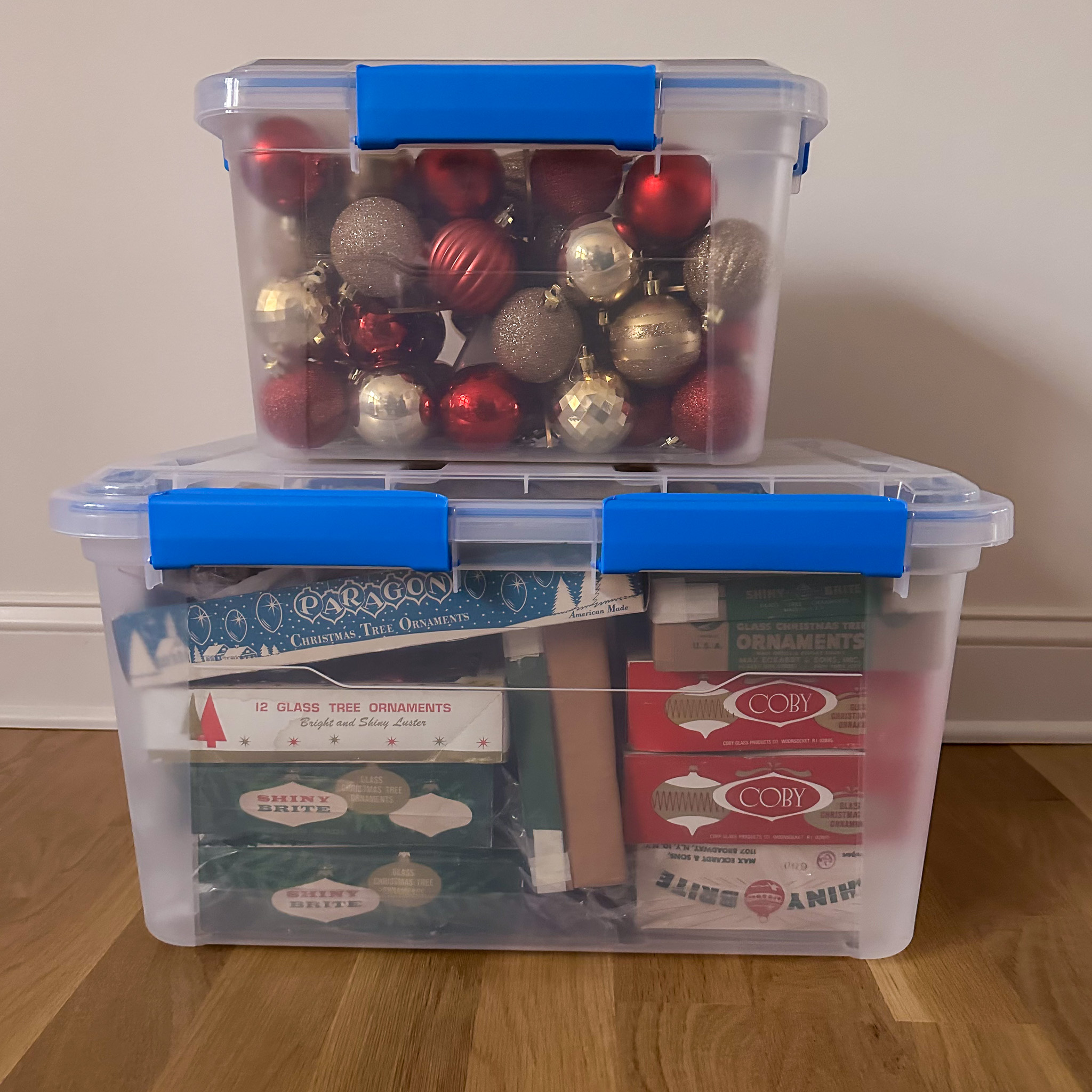
If you’re like me, Christmas decorations are magical during the weeks leading up to Christmas, but something happens shortly after December 25th. I feel like I need everything packed up in order to have a fresh start for the New Year. This year I really upgraded my Christmas décor, and that means it’s time to […]
READ THE POST
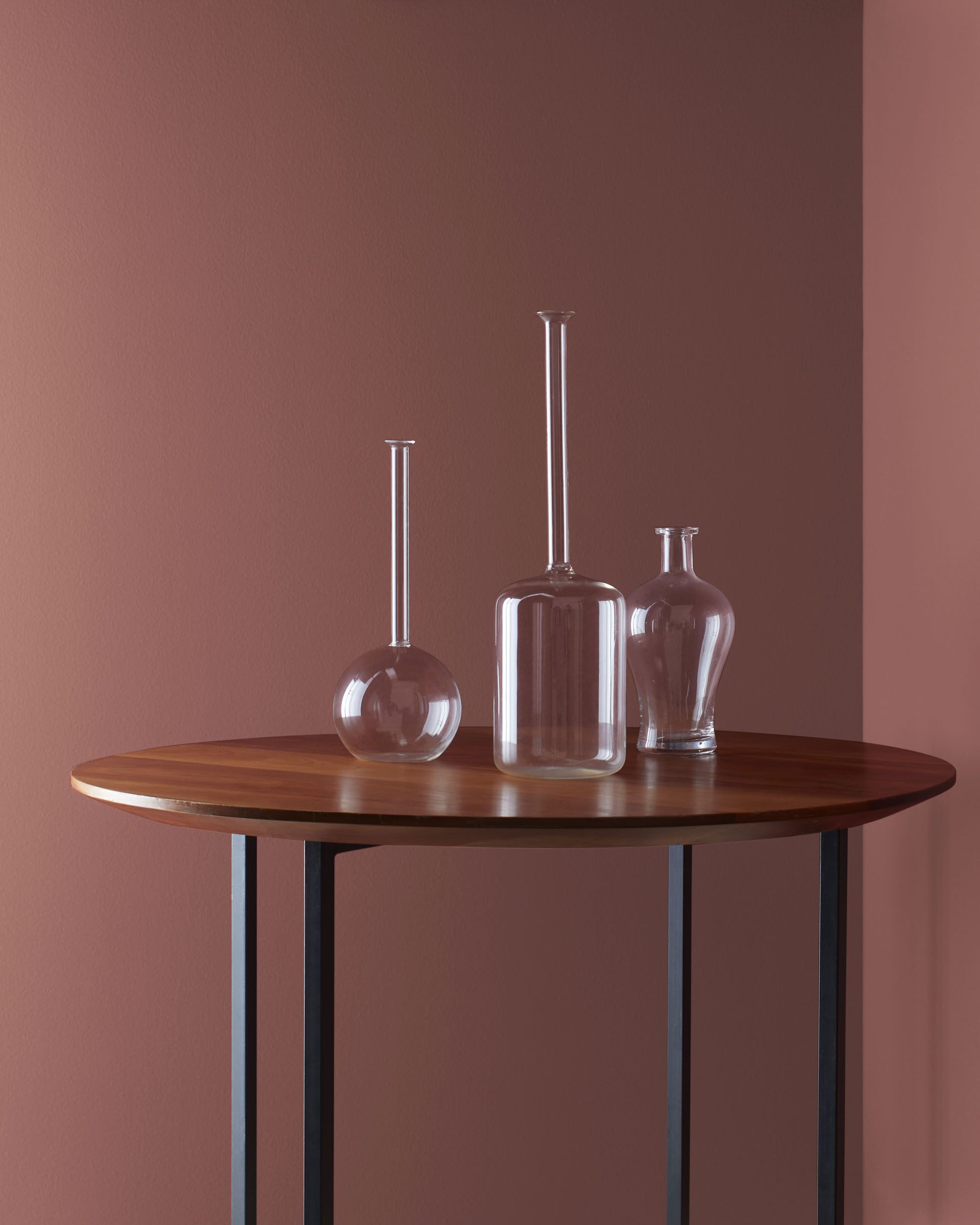
As we turn the page to 2024, I’m sharing my predictions for the top home decor trends and interior design styles we should expect to see more and more of. These themes will spill into all facets of home, from decorating inspiration to kitchen and bathroom designs. Based on what I’ve observed coming out of […]
READ THE POST
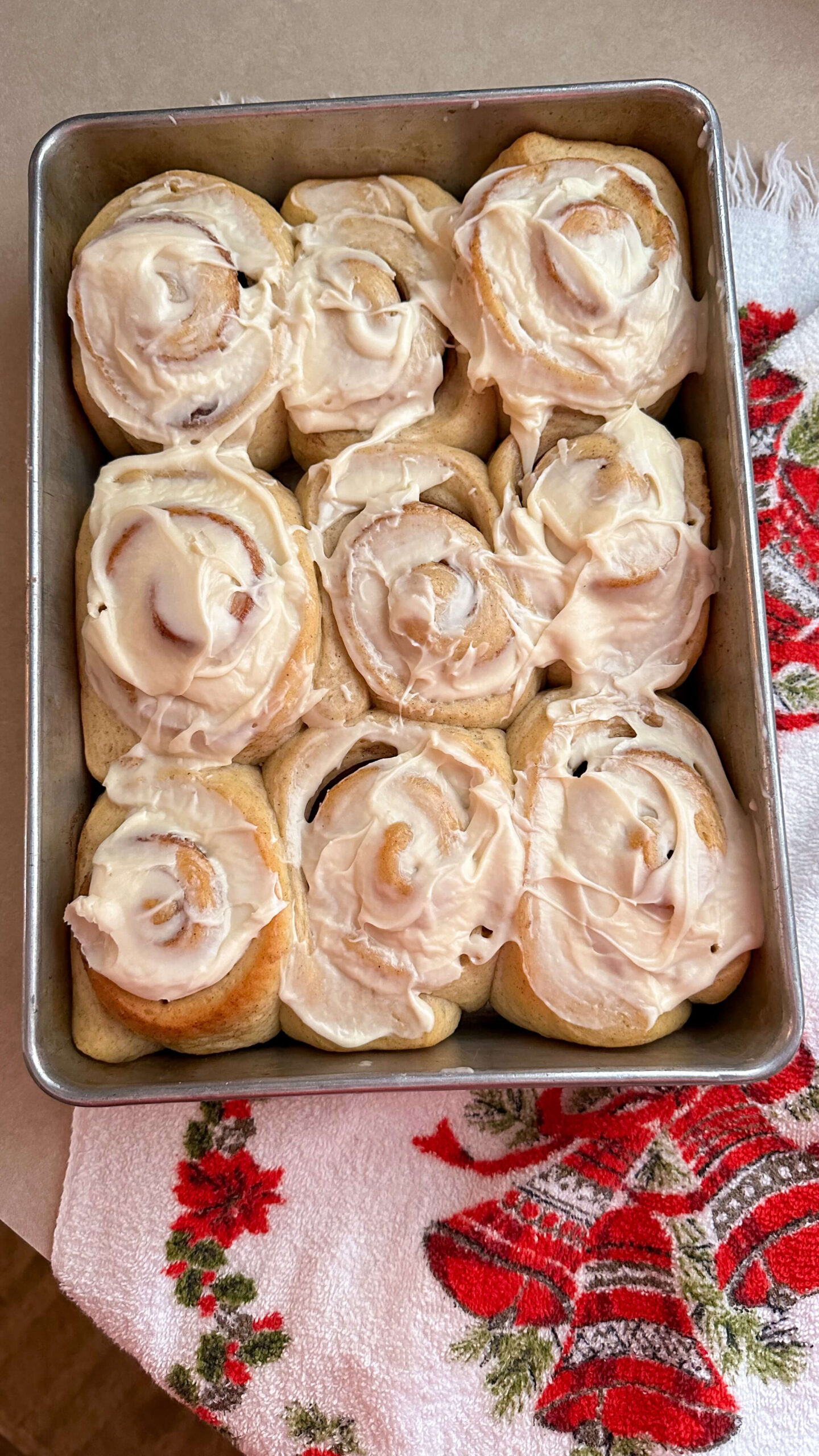
These homemade cinnamon rolls are soft, fluffy and are topped with a gooey cream cheese icing. They rival a Cinnabon and for good reason: I spent months tweaking and perfecting the recipe. Through some trial and error, I’m happy to share the final recipe with you today, as well as some tips and tricks that […]
READ THE POST
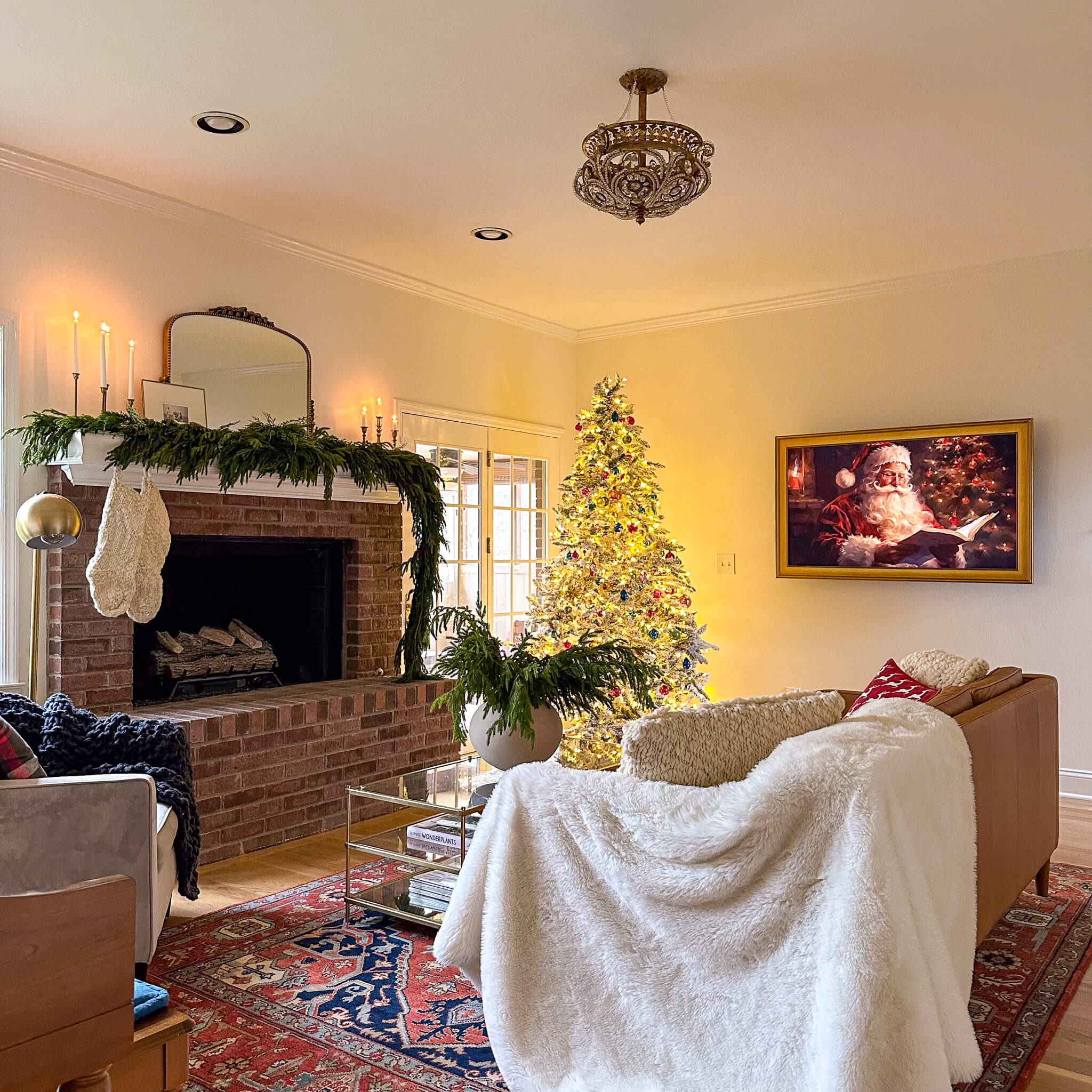
As we inch closer and closer to Christmas Day, I’m soaking up every moment of enjoying the Christmas decorations around my house. The house has seen some big updates this year, most notably the hardwood floors and staircase, so I felt it was only fitting to spring for some new Christmas décor this season. Follow […]
READ THE POST

There are two types of people in this world: those who are excited to buy gifts for others and those who don’t know where to start. I fall into the former category myself, which is why it’s so fun for me to put together holiday gift guides. Whether you need one more item to finish […]
READ THE POST
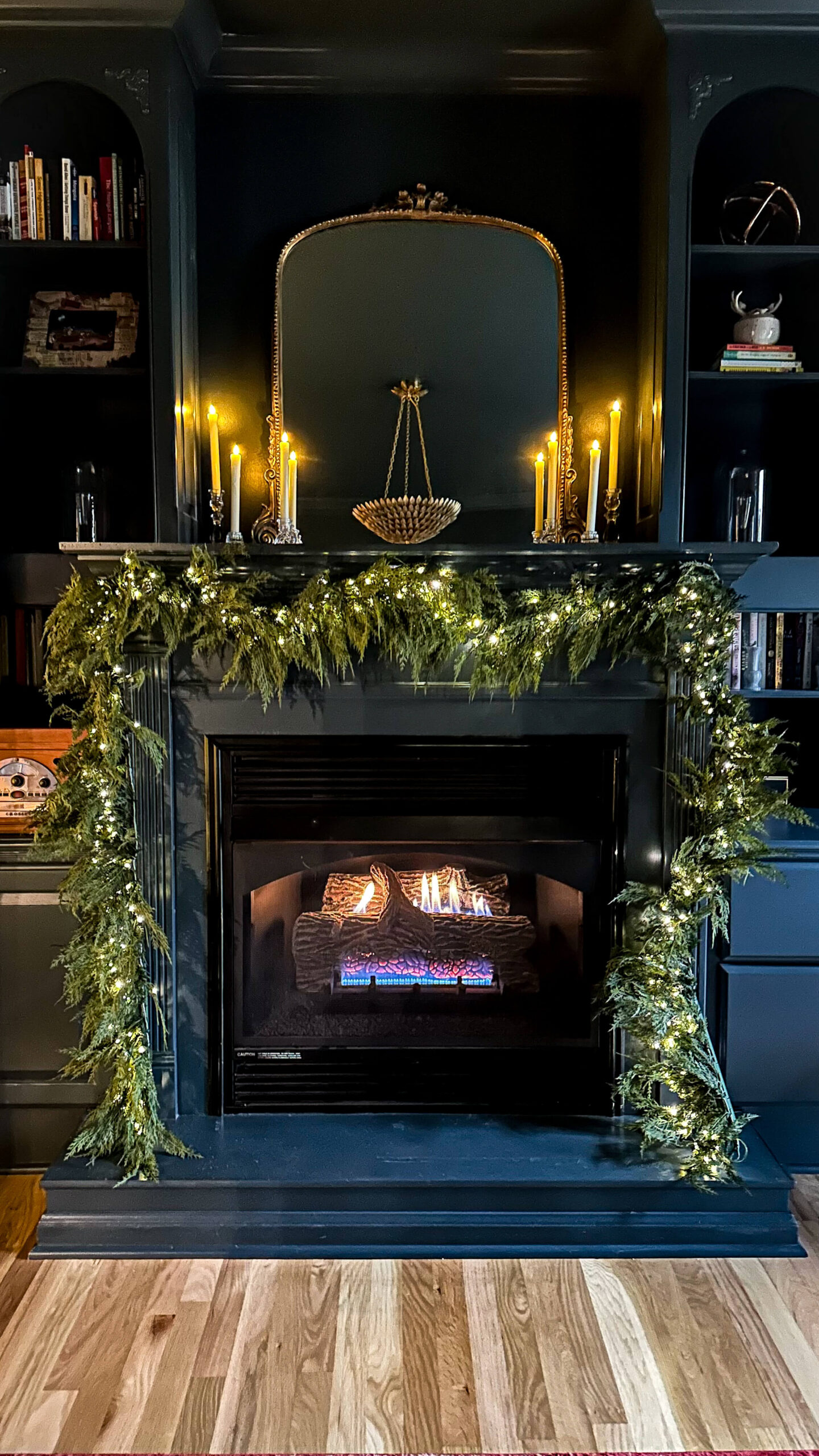
Last week, I shared I upgraded my holiday garland this year and I took you along for the ride on how I styled my staircase with the Norfolk pine real touch garland. We’re going to keep the garland theme and move onto the fireplace mantles. That’s right, fireplace mantles as in more than one! Since […]
READ THE POST
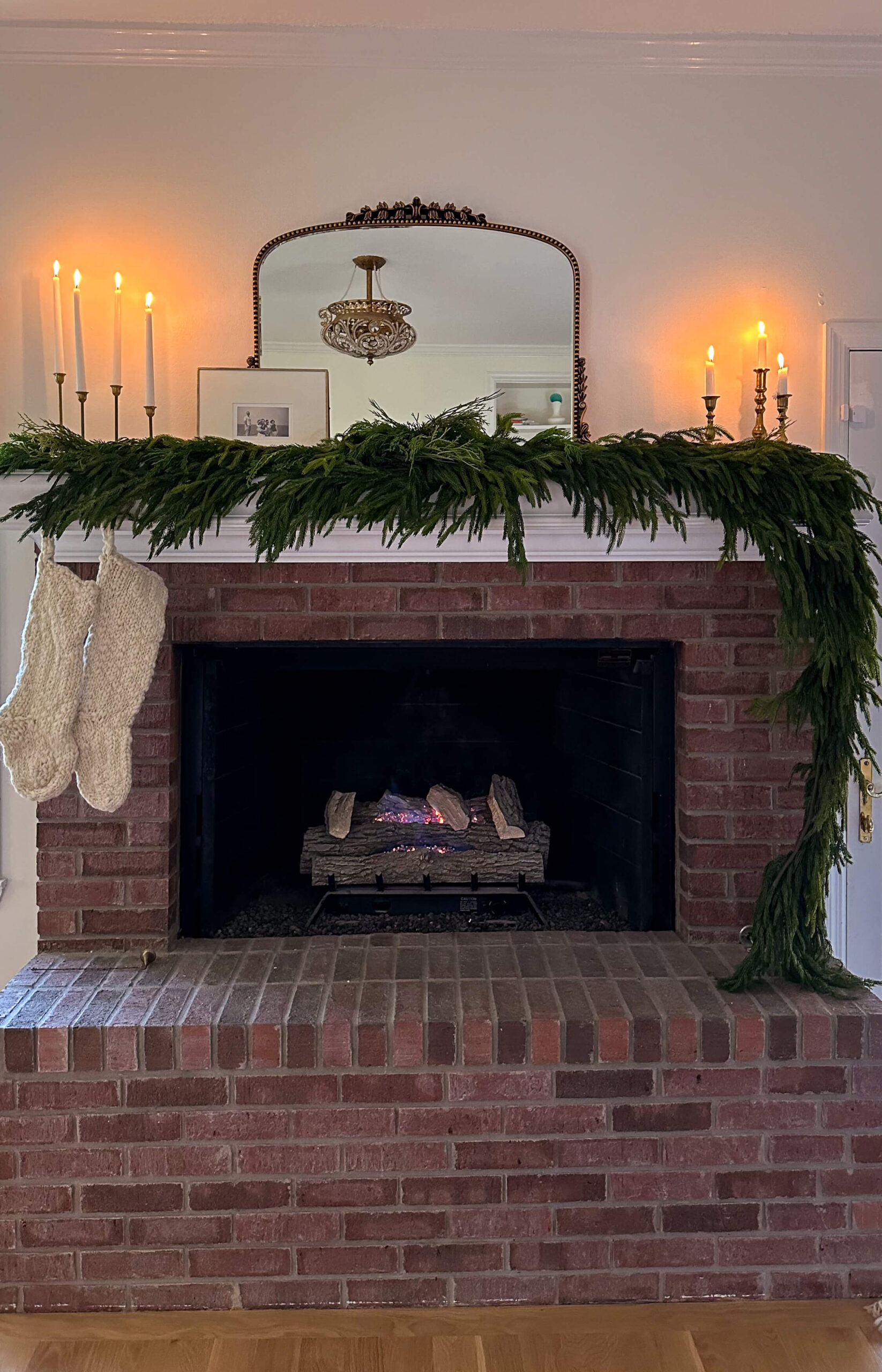
What’s better than decorating your mantel for Christmas? Decorating two mantels! Yes that’s right, I am lucky enough to have two working fireplaces in this house, which was one of things that hooked me from the beginning. Last week, I shared my symmetrical draped look in the cozy tv den. To keep things interesting, I […]
READ THE POST
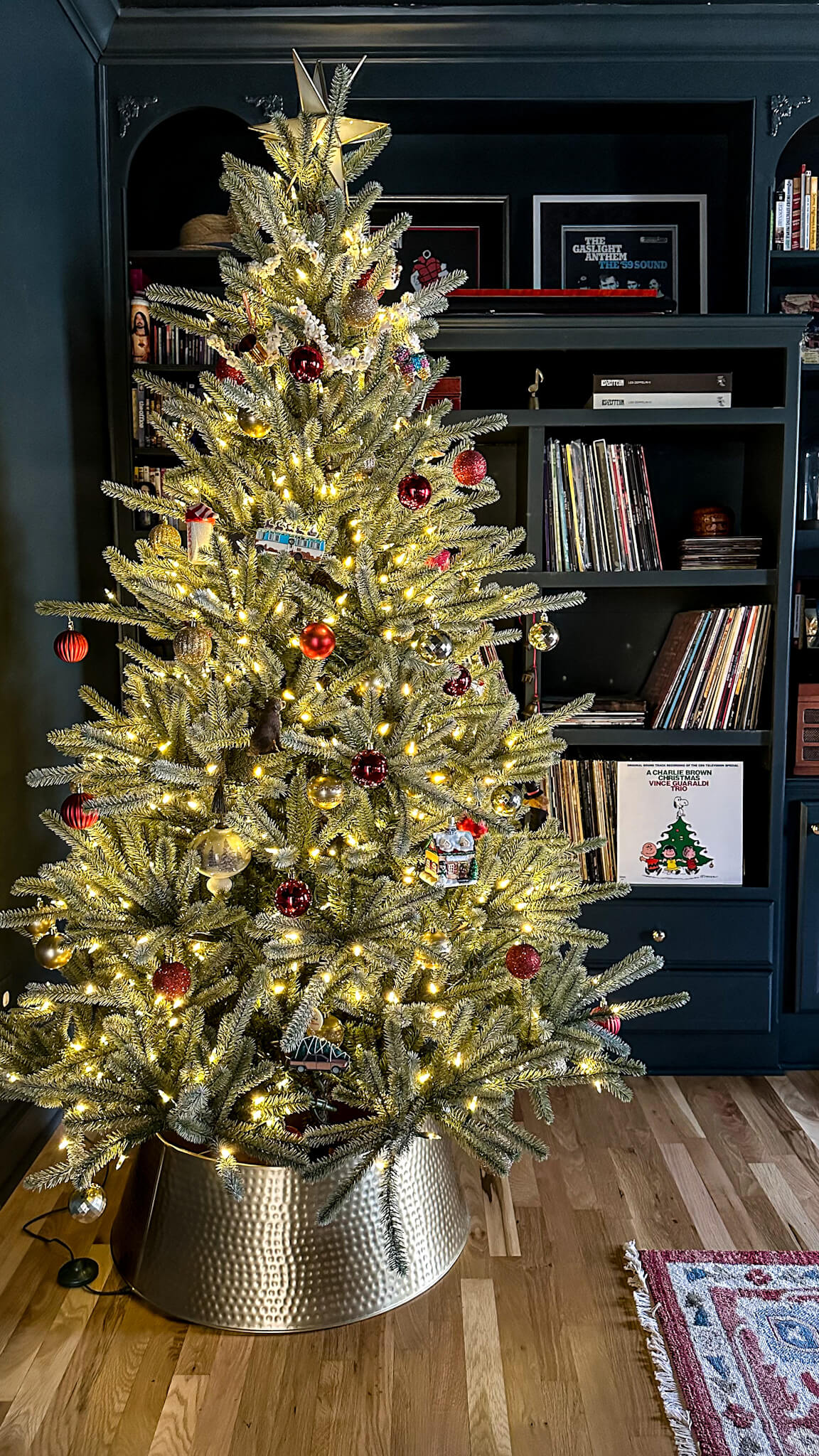
Let’s be honest, choosing the perfect Christmas tree can be overwhelming and sometimes you can be paralyzed by all the decisions that go into it. I should know, I just went through it this year! But I’m here to tell you it doesn’t need to be difficult. Today I’m sharing all of the things I […]
READ THE POST

If you’ve been following along, it will come to no surprise to you that I’ve decided to reward myself with some new holiday garland this year. After enduring the messiest renovation with new hardwood floors and a new staircase to boot, I’m ready to show it all off. I decided to splurge on Afloral’s Norfolk […]
READ THE POST
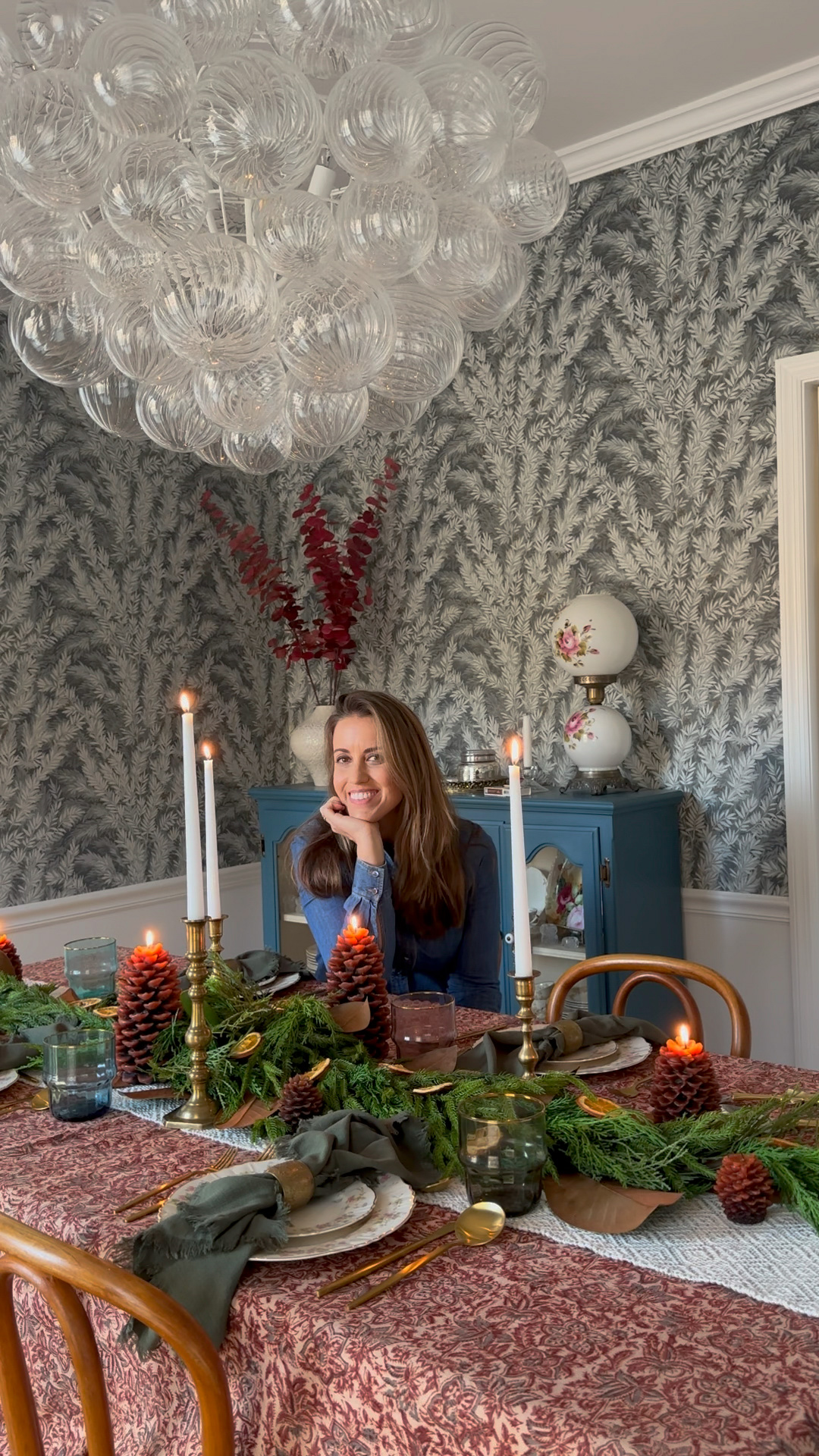
Happy Thanksgiving! As I’ve gotten older, Thanksgiving has inched its way to the top of the list as my favorite holiday. I love having the opportunity to spend quality time with my family and being able genuinely enjoy the long weekend. It feels slow, intentional, and warm. This year has been difficult in many ways. […]
READ THE POST
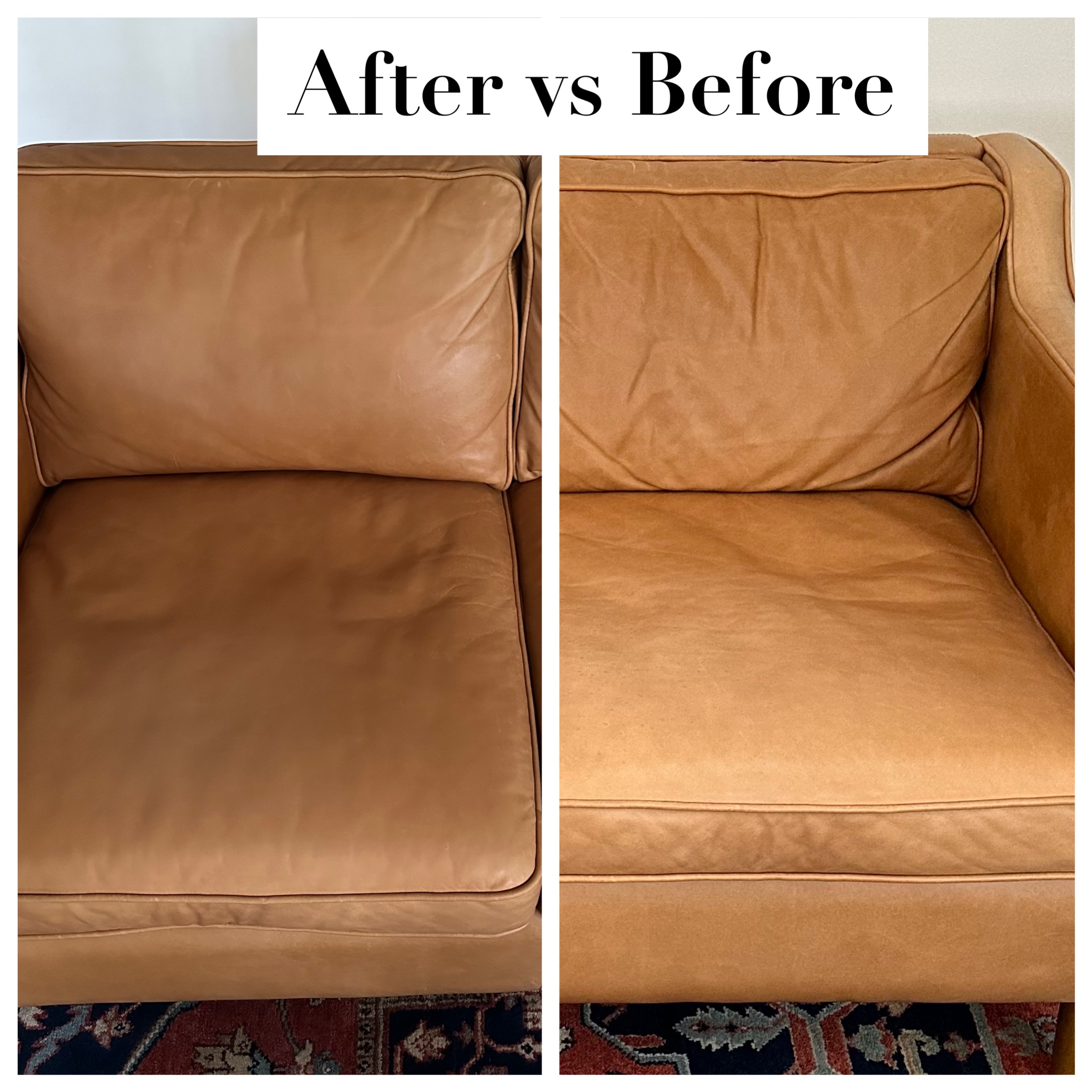
Today I’m sharing something I wish I would have done years ago: protecting my leather sofa. My beautiful camel colored leather couch from West Elm was delivered the week I closed on my house and unfortunately there was so much chaos that I never got around to properly protecting it. Had I done so, I […]
READ THE POST
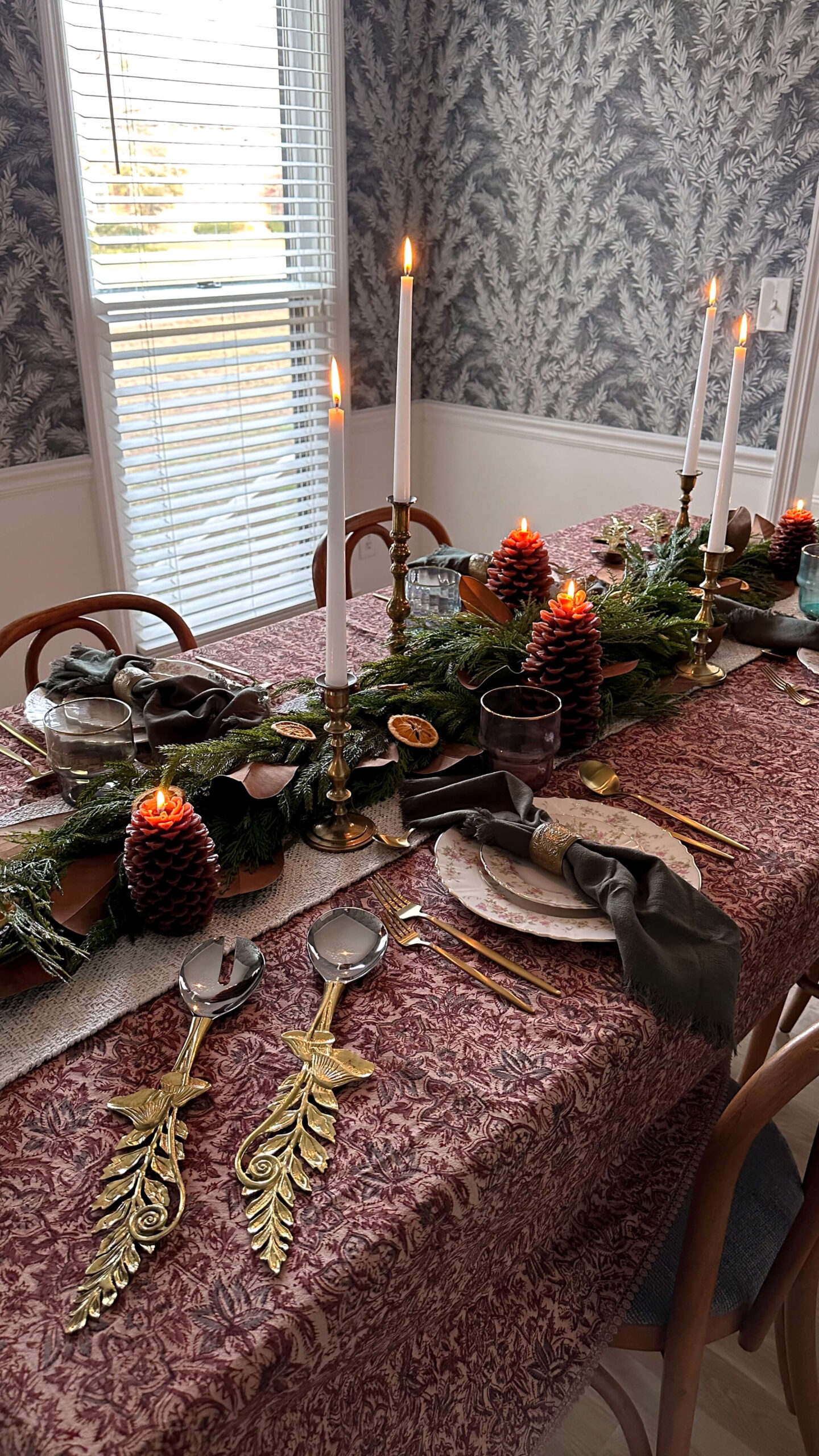
While I’m no stranger to hosting Thanksgiving, this will be my first time hosting both sides of the family which I’m very excited about. I love to cook, and especially love the excuse to make recipes I don’t get to make every day. Plus there’s just something special about those Thanksgiving staples like my mom’s […]
READ THE POST
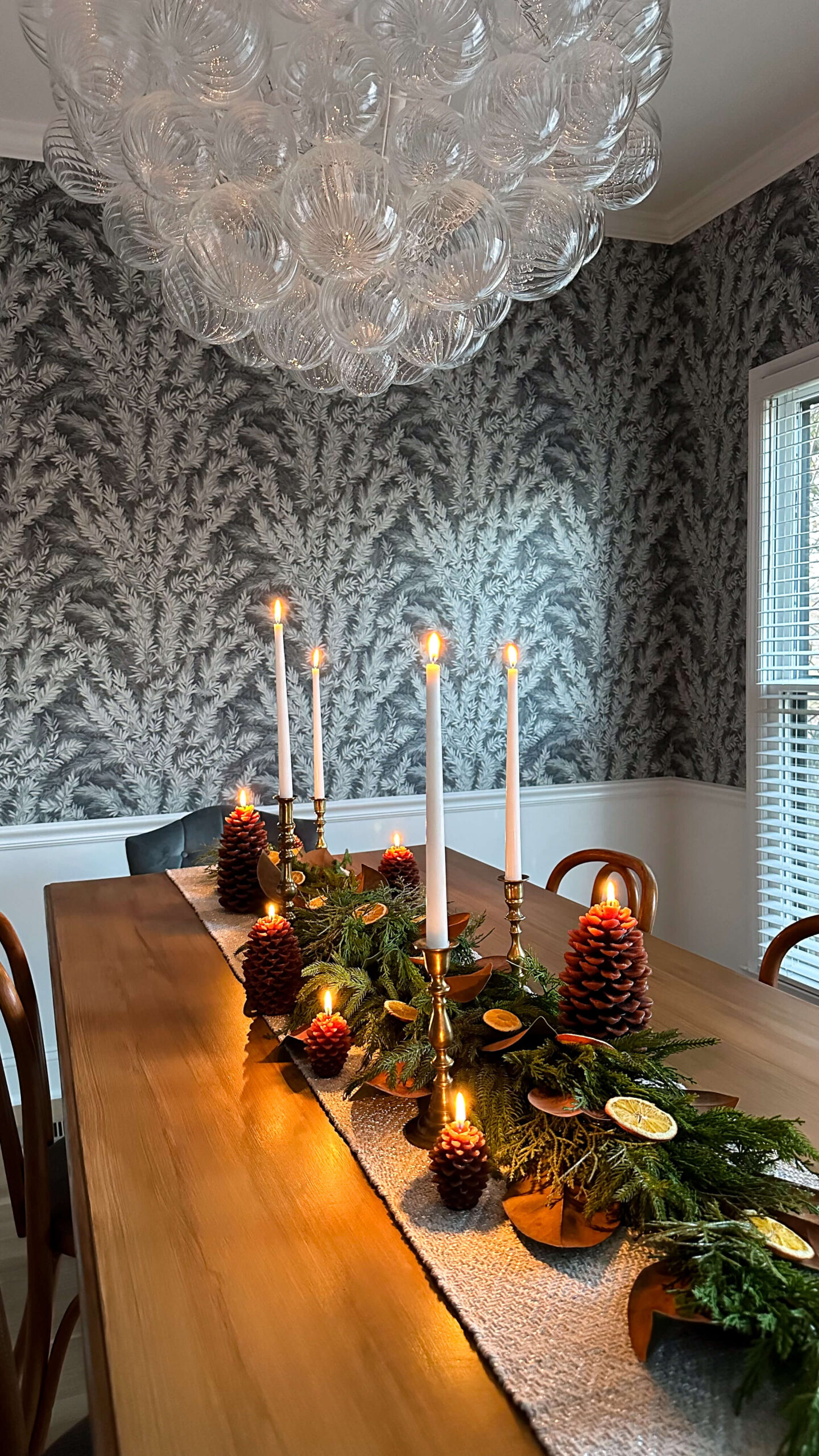
With all the updates to the house this year, especially the floors and staircase, I decided this would be the year I would splurge on some new holiday garland. Ever since last year, I have been eyeing the Norfolk Pine garland and I finally decided to “add to cart” this holiday. I’ll admit, it was […]
READ THE POST
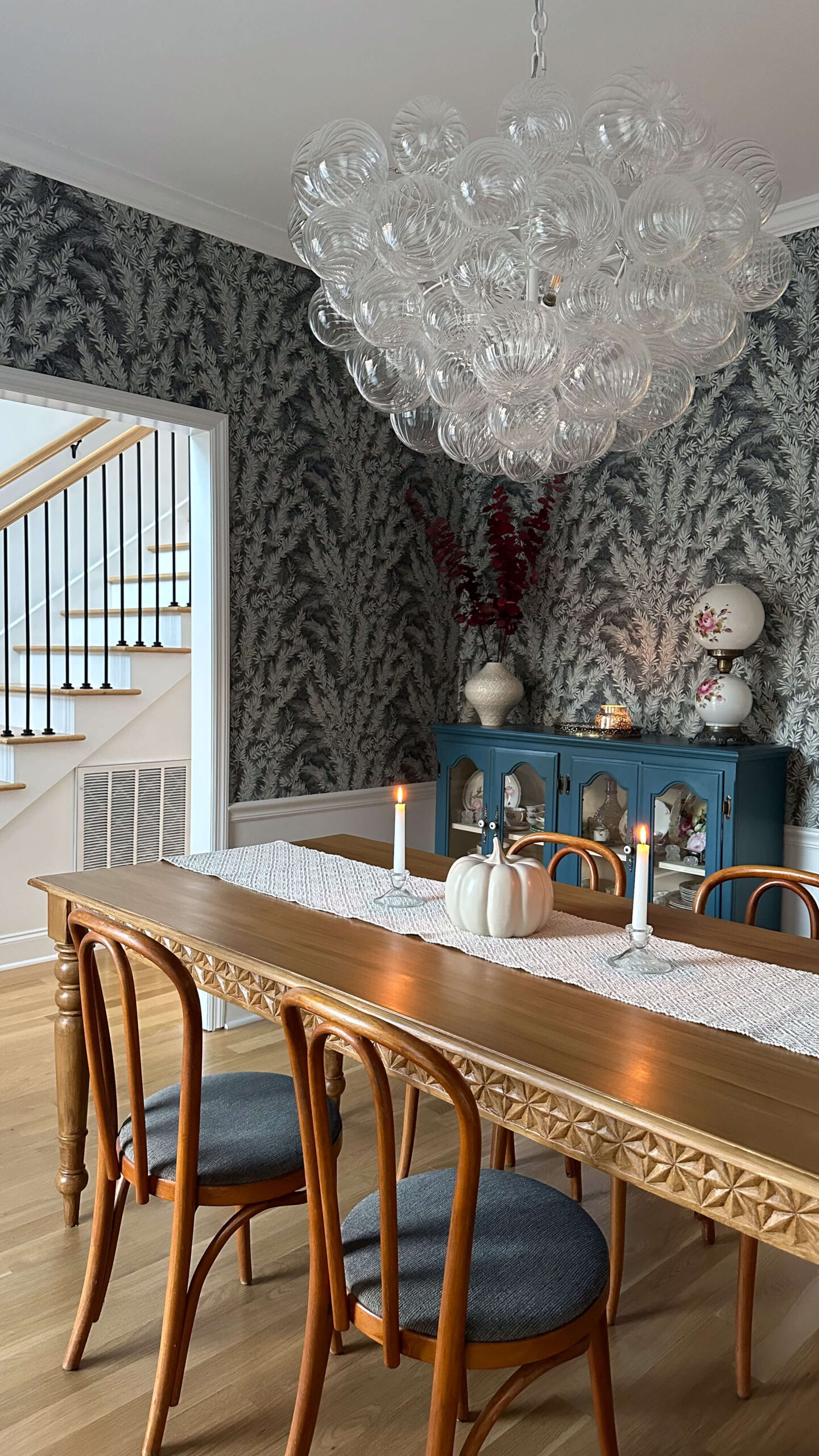
Alright, so I’m taking the excitement I had to share the dining room progress report with you and I’m going to multiply that by ten for the dining room reveal!!! Are you ready for it? I am. I was beyond excited about how transformative the Cole & Son’s wallpaper was for this space, and we […]
READ THE POST
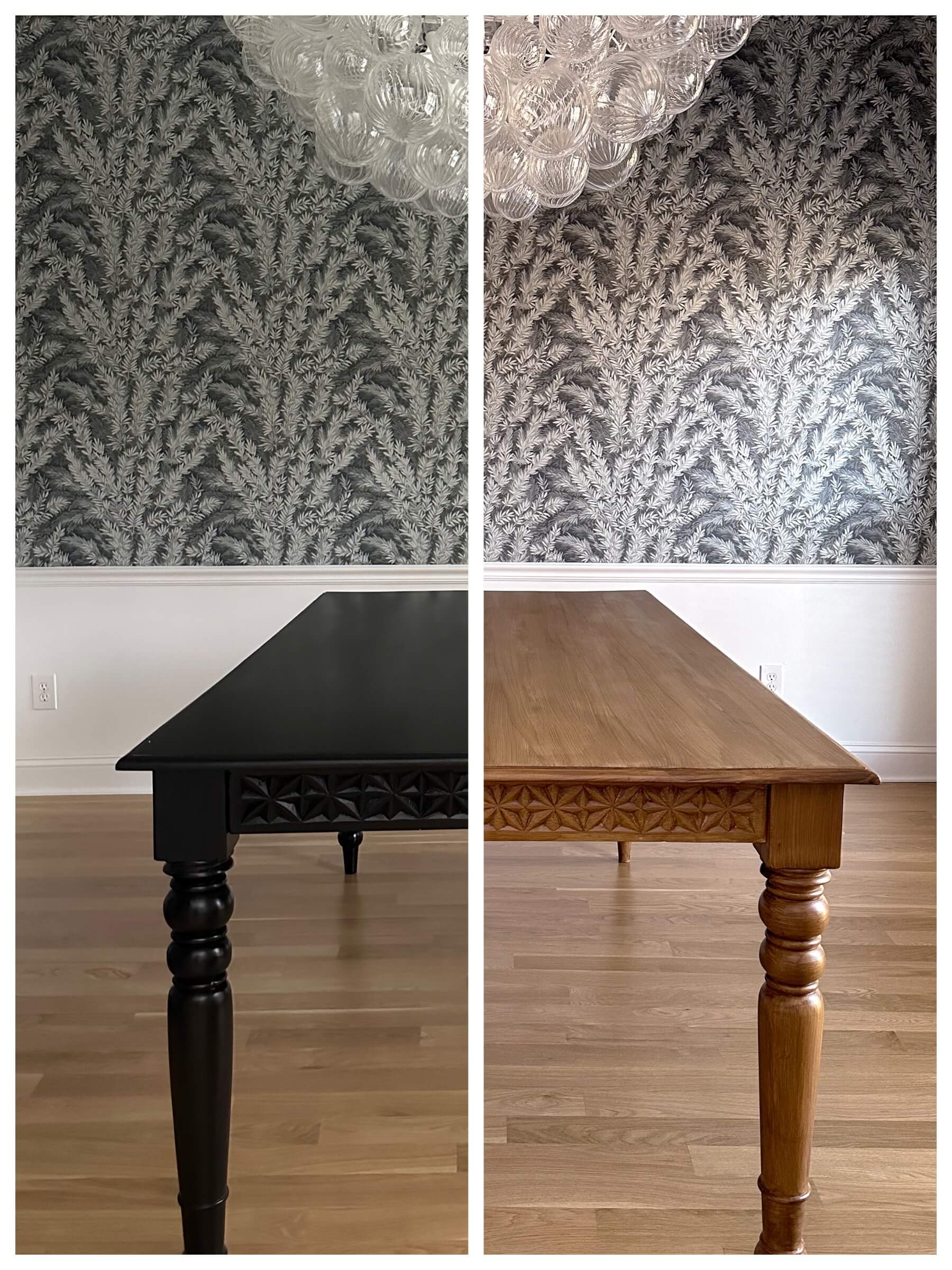
The dining room flip has been one of my most exciting projects to date in this house, however I truly reached a sticking point when it came time to make decisions about the furniture. If you remember, I got a bit tripped up with the design plans for the dining room because of this black […]
READ THE POST
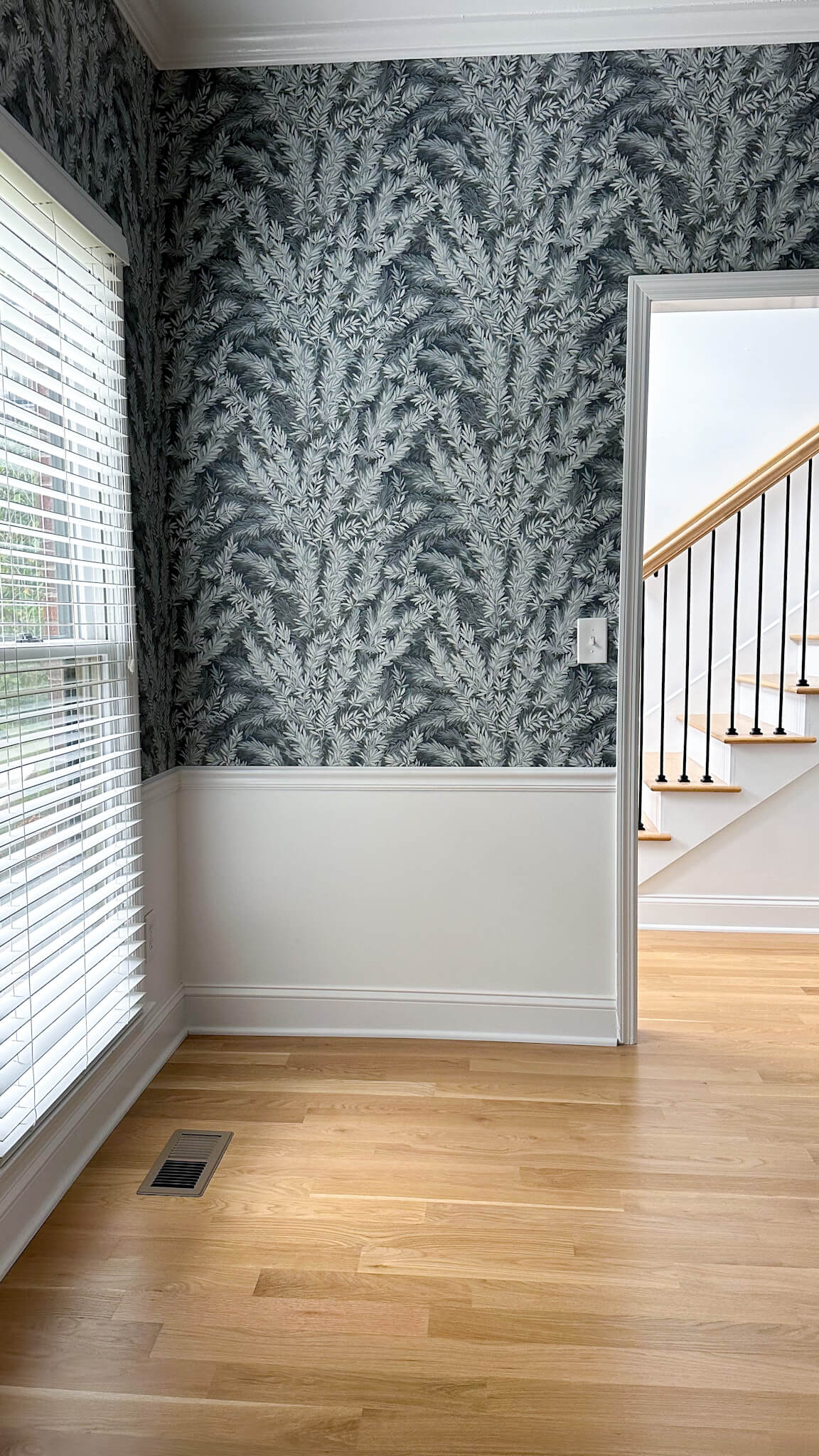
I am beyond excited to share a dining room progress report with you today, as it’s turning out even better than I had ever dreamed! Last week I shared how my initial vision for the dining room did not pan out as I originally planned, but I trusted the process and kept designing until I […]
READ THE POST
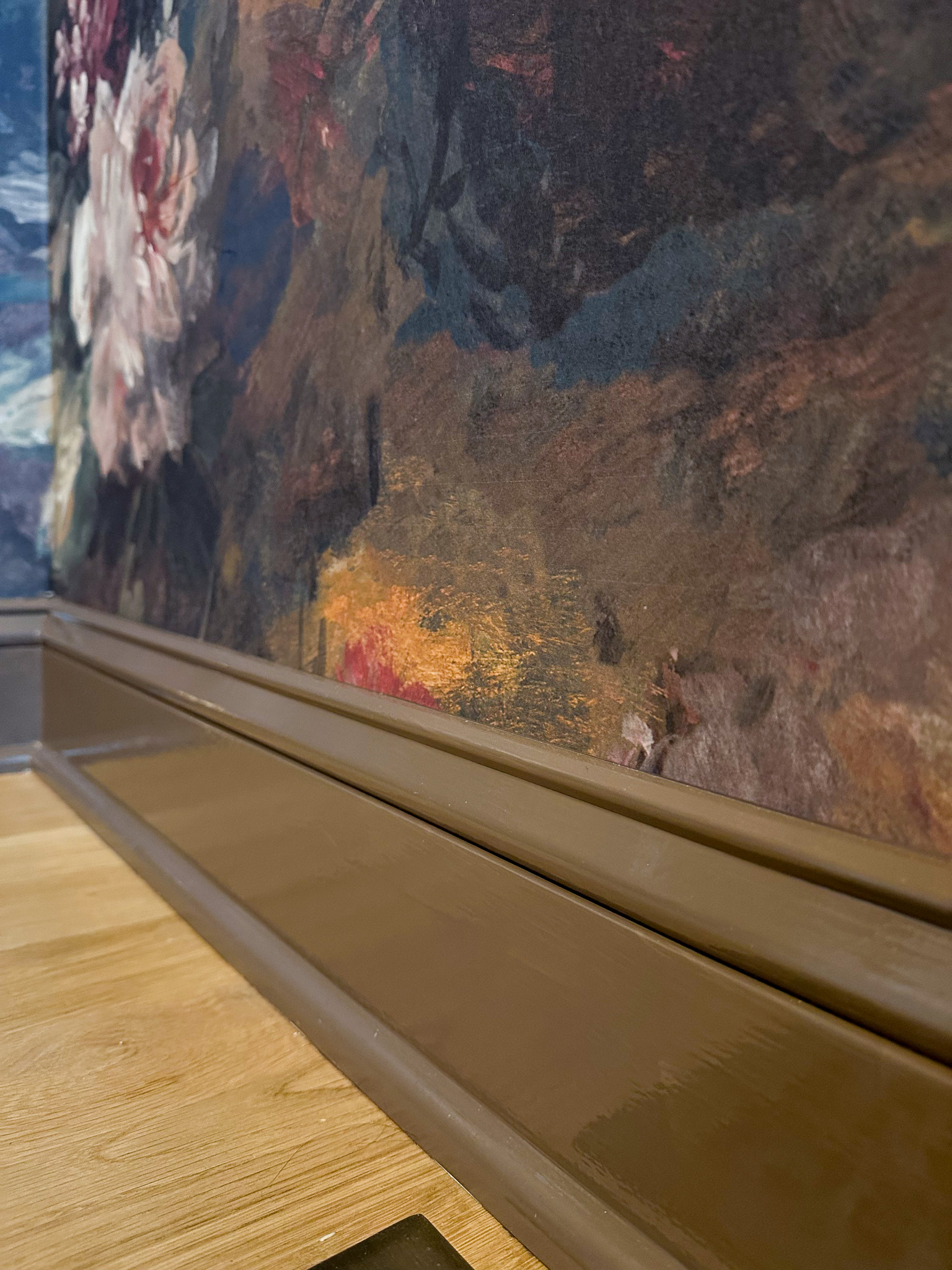
Today, I’ve got a fantastic project that will instantly elevate the look of your space: painting interior trim. Whether you’re a seasoned DIY pro or just starting your home improvement journey, this step-by-step interior trim painting guide will help you achieve a polished and professional finish. Let’s dive in! Why Paint Your Interior Trim? Before […]
READ THE POST
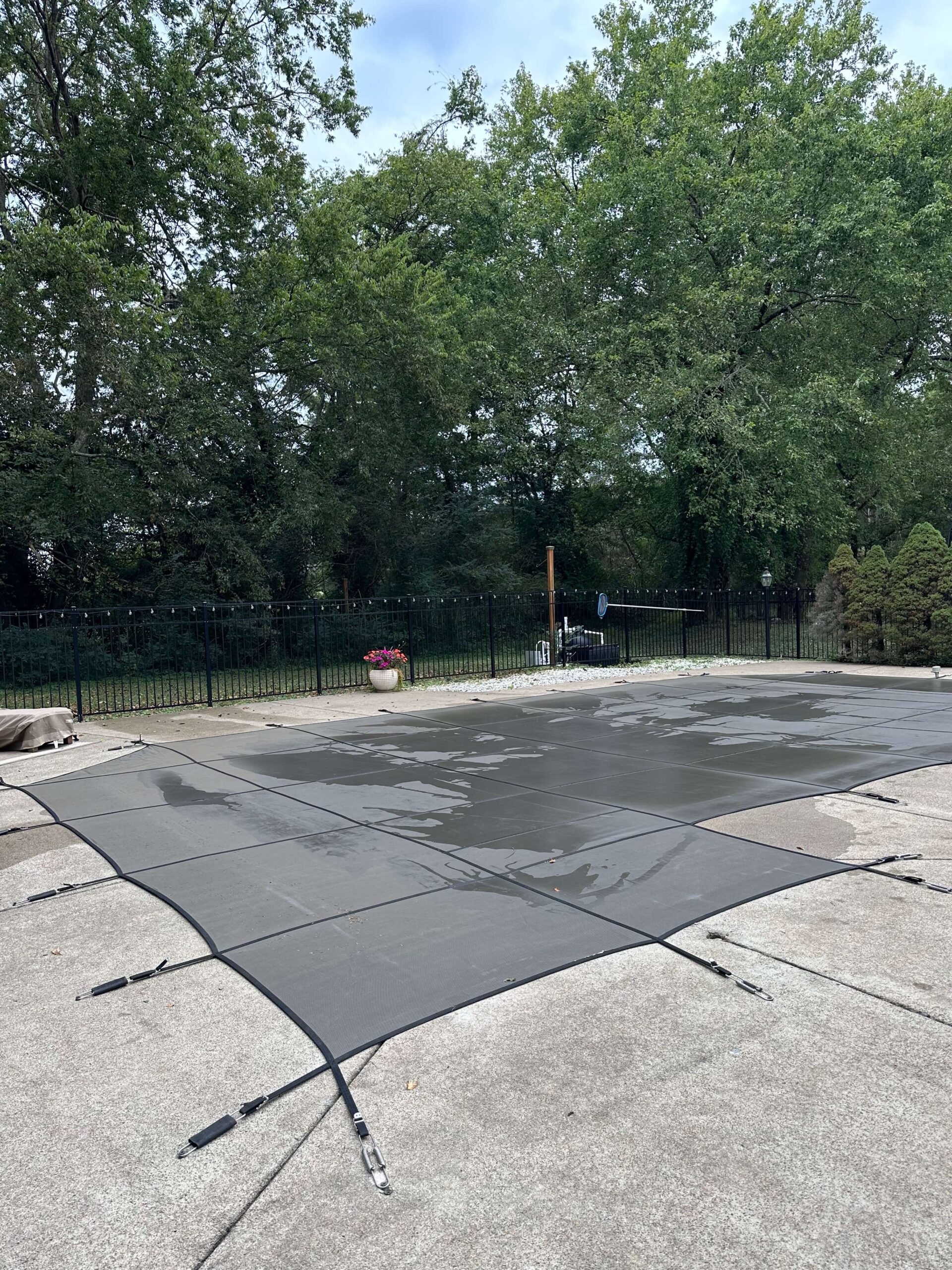
When I bought my first house in 2011, I truly wish it would have come with a checklist of things I needed to do each year, and during each season. As with most things, I learned by doing (and failing!). Sometimes this was frustrating, and other times this was expensive. In an effort to help […]
READ THE POST
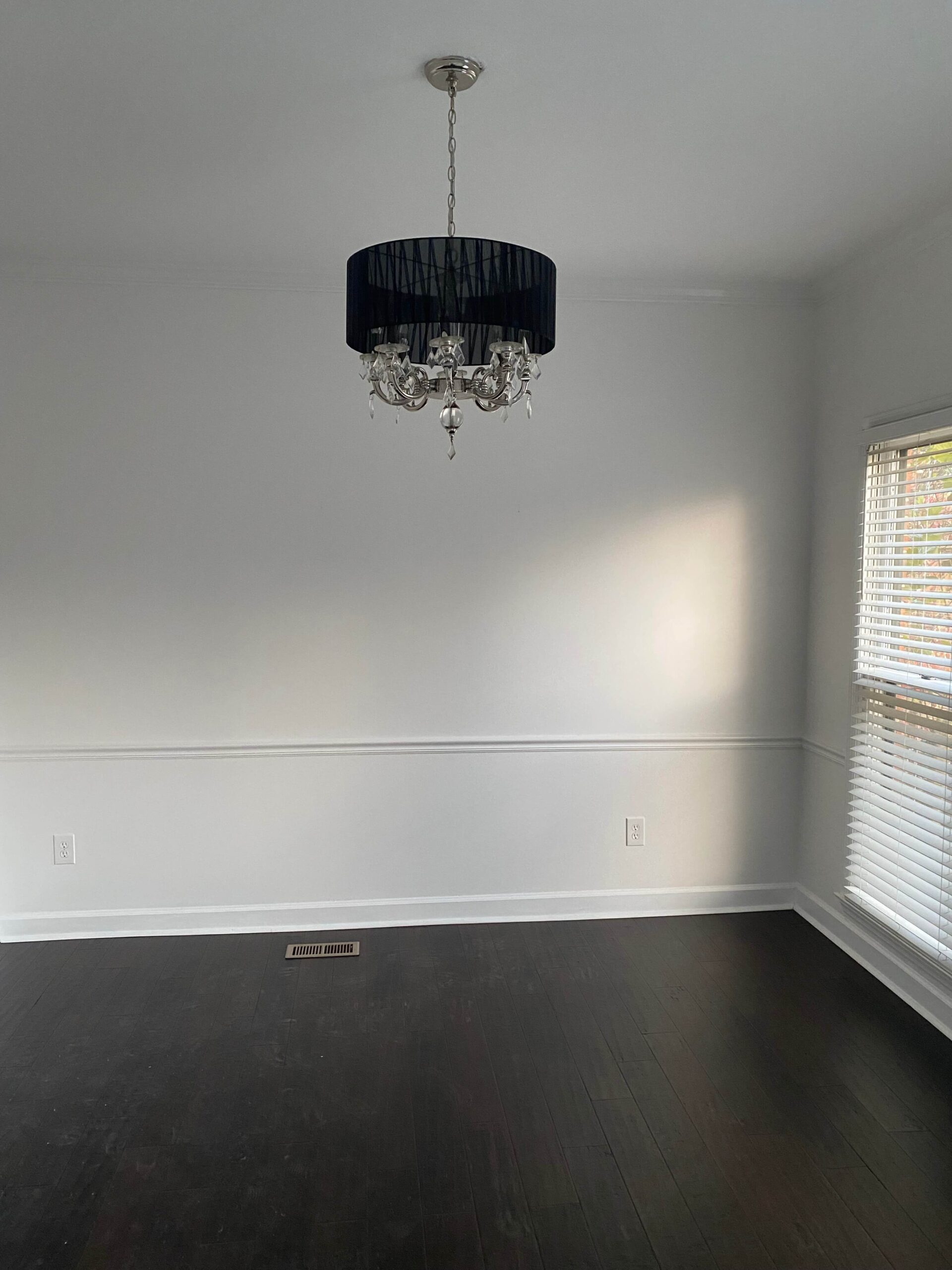
Just in time for the Thanksgiving holiday, the dining room is about to have the makeover she deserves. This room has been a slow progression, and honestly I wouldn’t have it any other way. While I’ve already finalized much of the design for this space, I want to bring you behind the scenes and share […]
READ THE POST
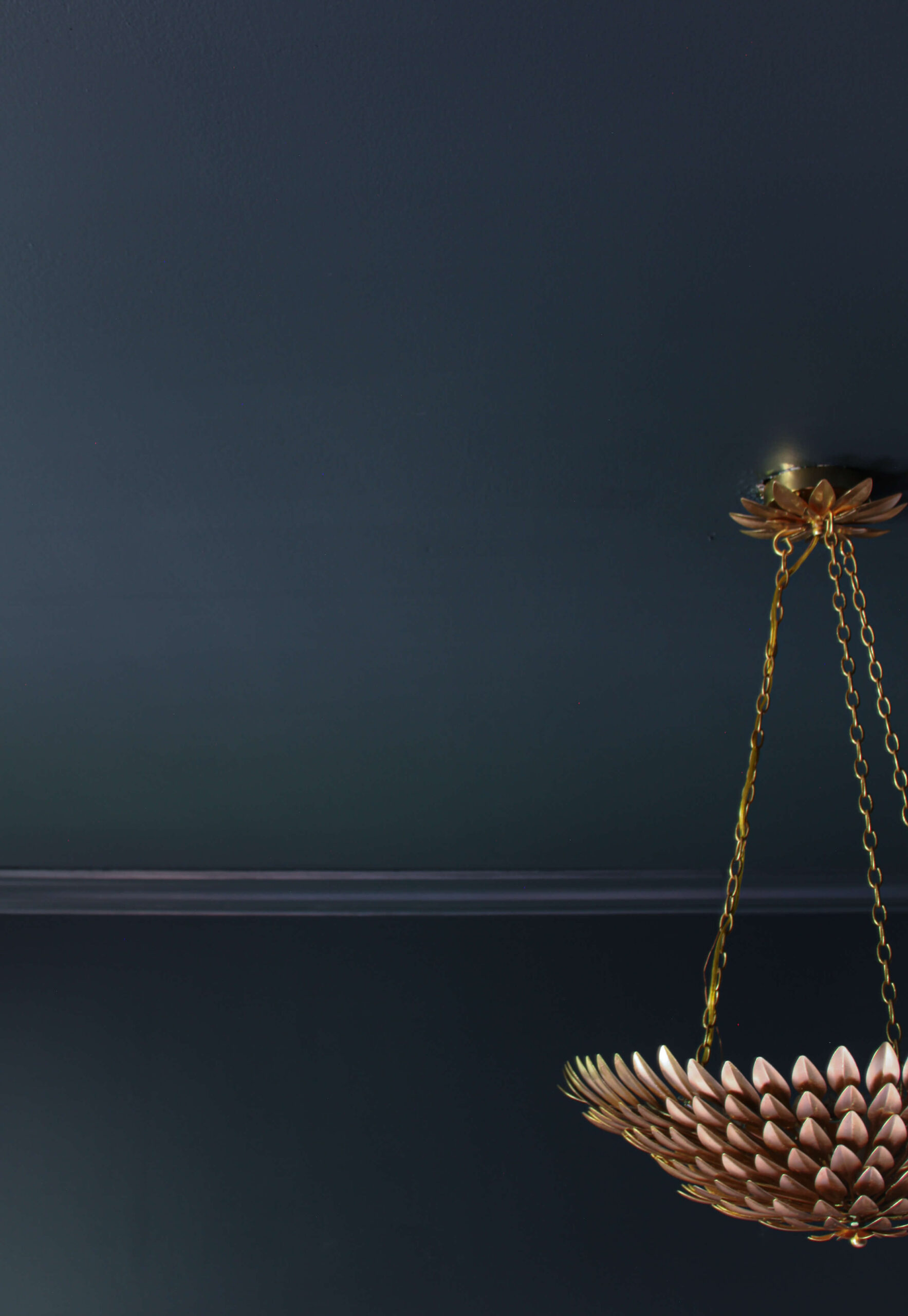
This one’s for my DIY enthusiasts! Today, we’re diving into a topic that often gets overlooked in the world of home renovation and design: ceiling painting. Sure, we all love a beautifully painted wall, but what about the fifth wall—the ceiling? Trust me, it’s a game-changer when done right. So, grab your paintbrushes and let’s […]
READ THE POST
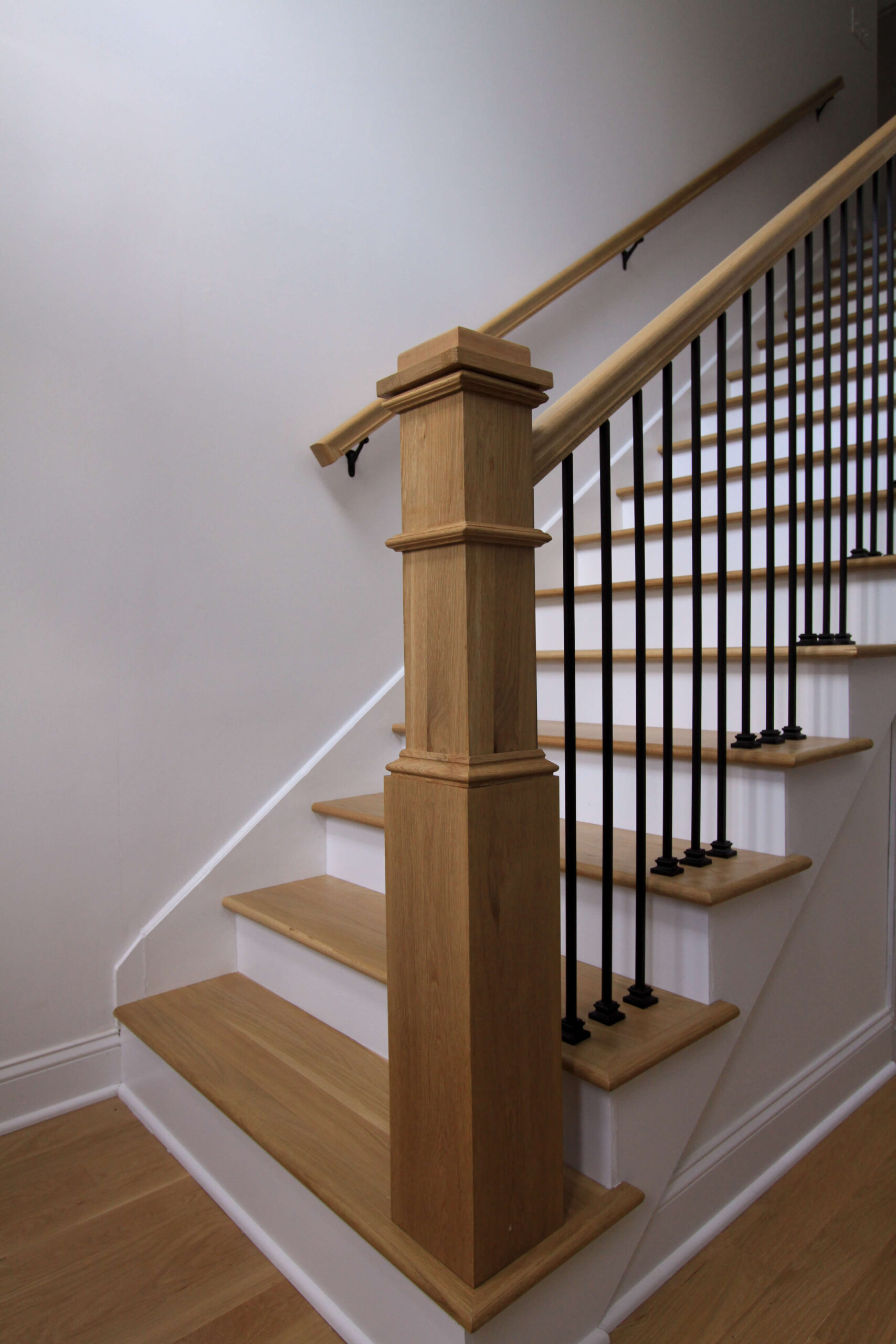
Tom Petty once said the waiting is the hardest part. Well Tom, you were right. If you remember, I shared I’d be doing my hardwood flooring installation in phases. Due to the kitchen leak, we knocked out the downstairs first, then scheduled the upstairs second. With how I live in the house, I really use […]
READ THE POST

Are you ready to paint?! Follow along below as I guide you through how to paint a wall like a professional. Speaking of professionals, I’ll share the cost savings you can anticipate by choosing to DIY this project. Get excited – we’re about to transform your space! Getting Set Up After you’ve decided on your […]
READ THE POST
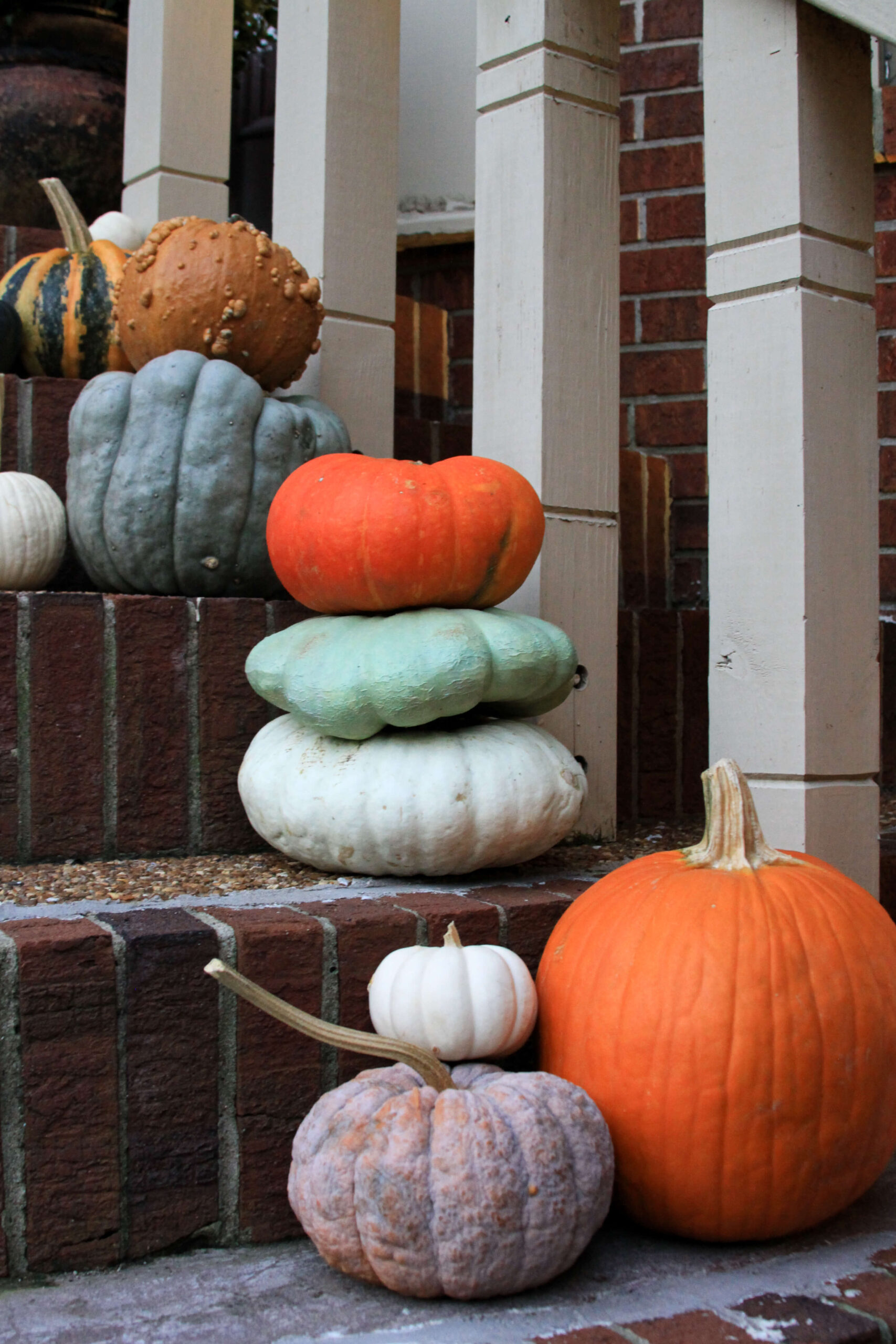
As the temperatures in Nashville begin to cool down, and the days become shorter, I’ve gradually started adding fall décor touches from the inside out. It is truly my favorite season of the year – the color palette, the smells, the crisp air, the food, sweater weather and all around general coziness. And something I’ve […]
READ THE POST
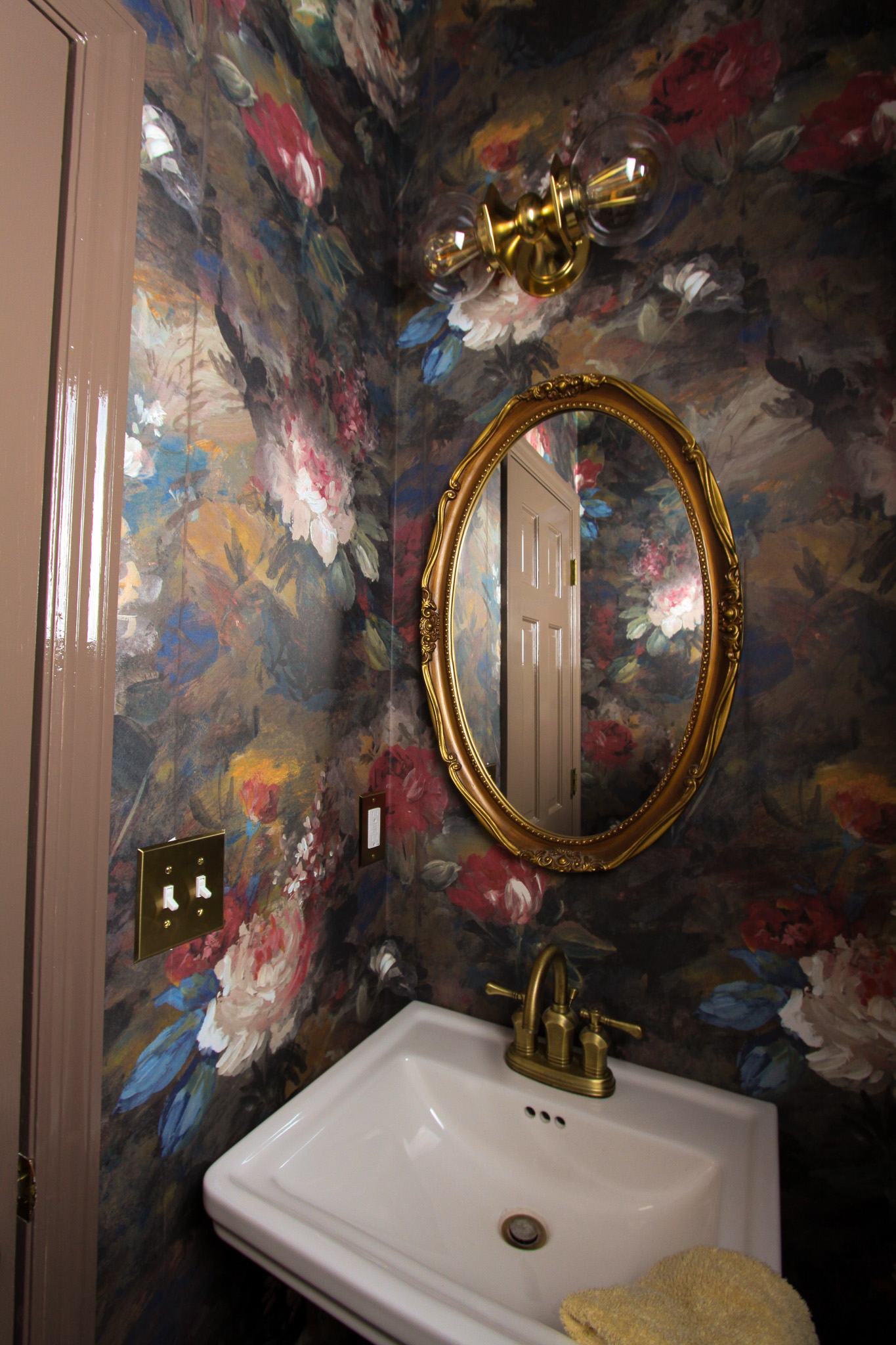
Reveal days are my favorite days! I’m so excited about how the powder room redesign turned out and I’m even more excited to share the full room reveal with you today. How we got here If you remember, I realized the pedestal sink wasn’t properly secured to the powder room wall, and after calling my […]
READ THE POST
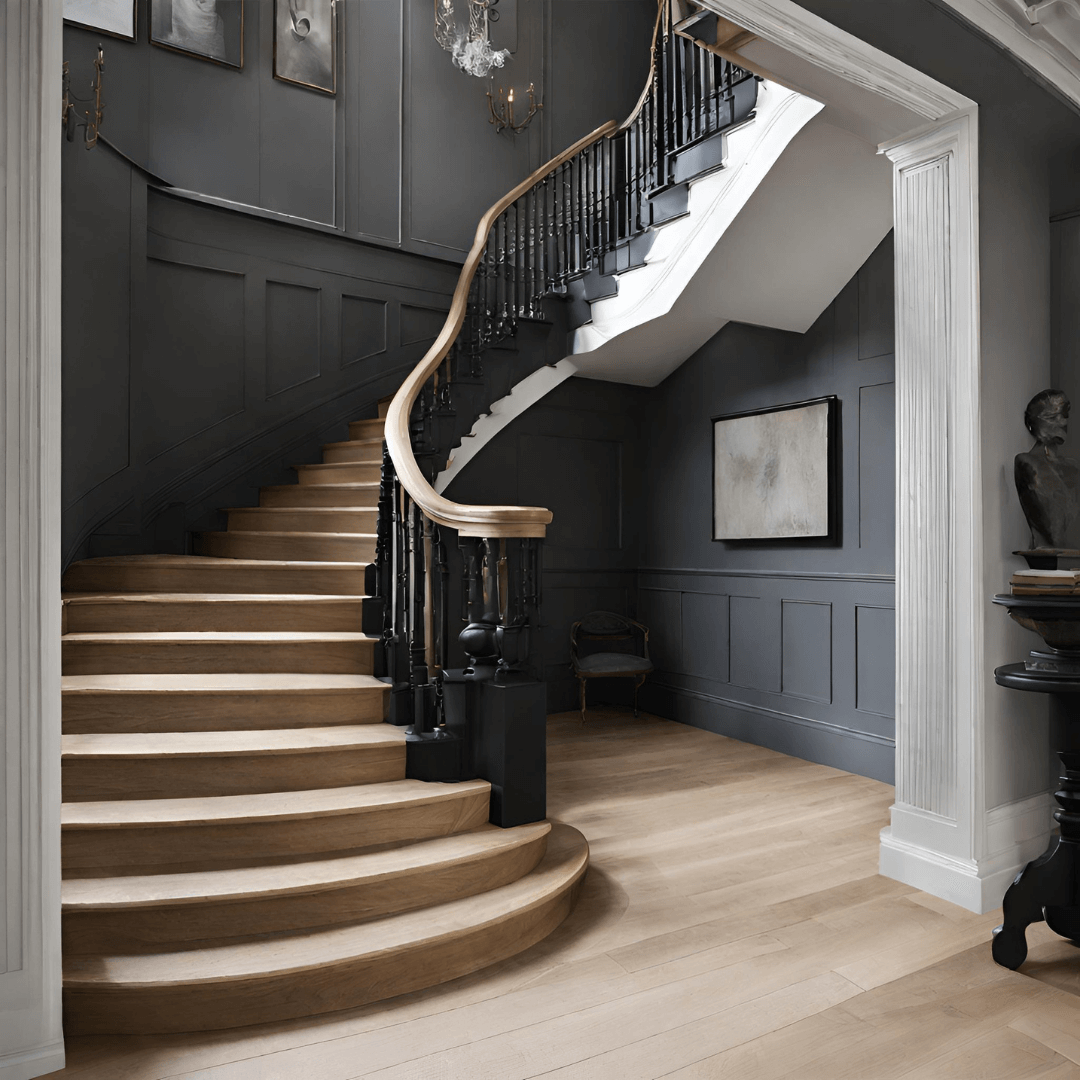
If you’ve been following along, you’ll recall that I opted to complete my new hardwood flooring installation in phases. In phase one I knocked out the downstairs flooring first, which is where the water leak happened (it was kinda urgent). Now that we have that out of the way, we can focus on the staircase […]
READ THE POST
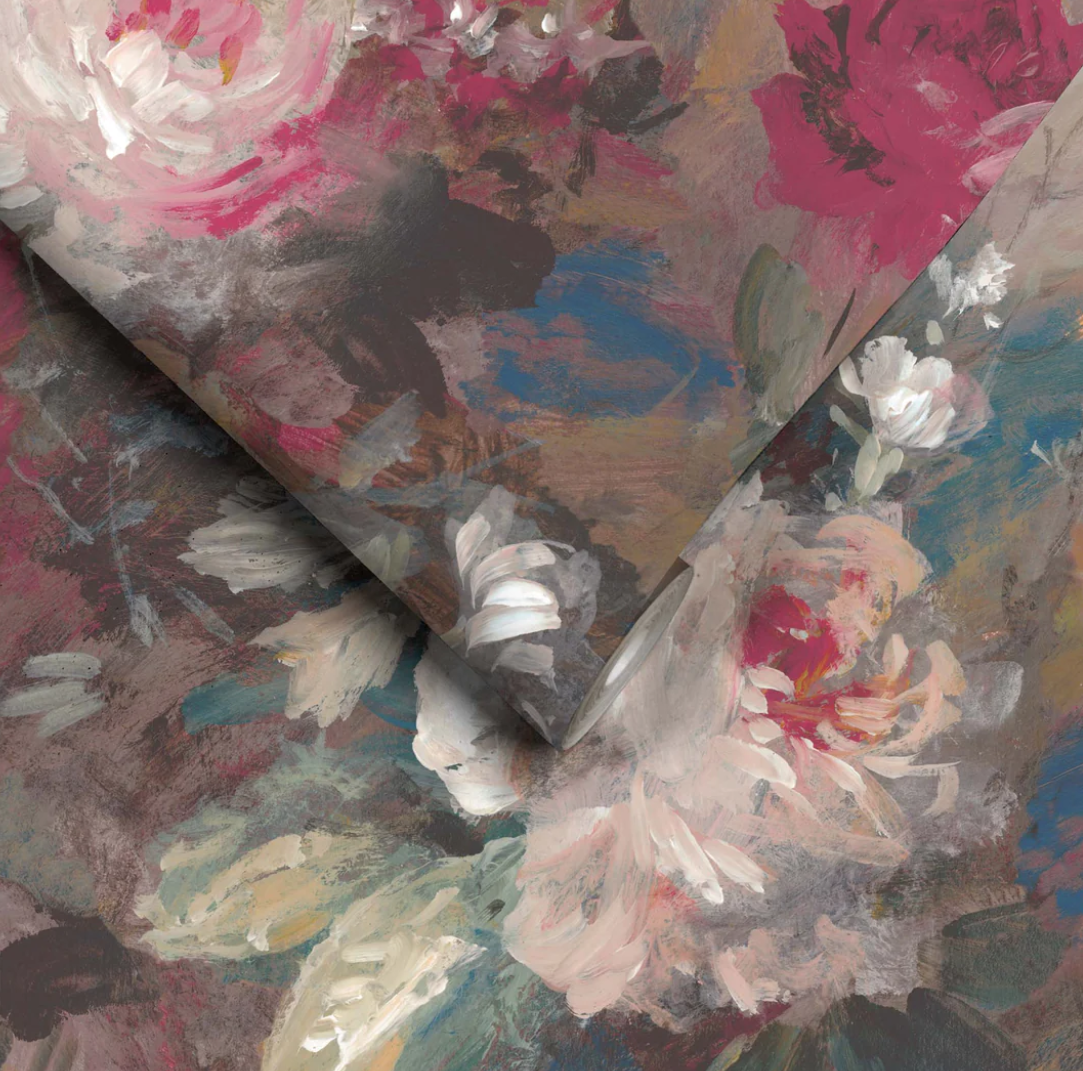
A couple weeks ago I shared my vision for the Powder Room Makeover, including three moodboards – all featuring different wallpaper designs. In addition to the moodboards, I ordered samples of each which helped narrow down the decision between Moodboard #2 and Moodboard #3. In the end, I decided to move forward with Woodchip & […]
READ THE POST
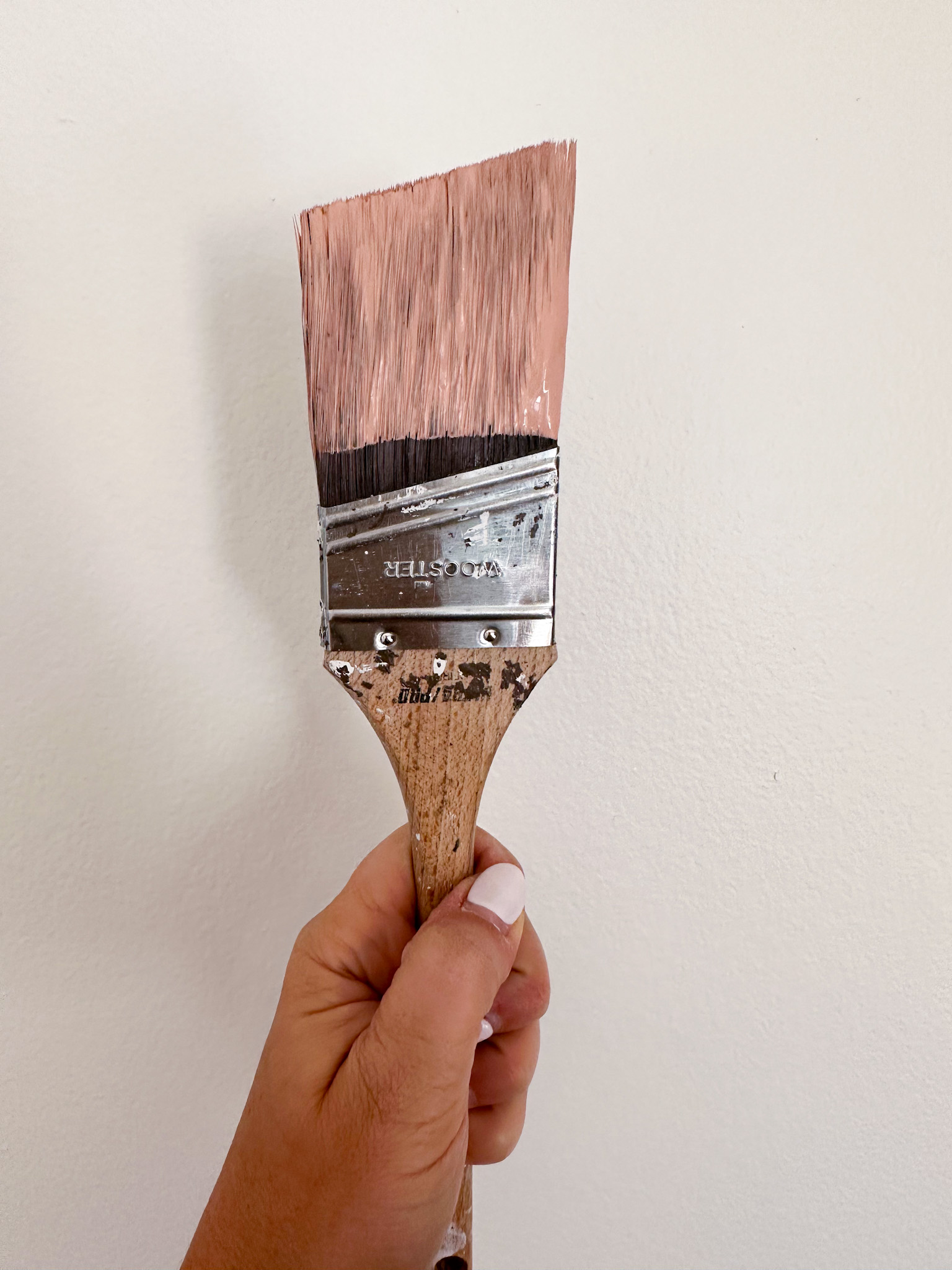
Paint is one of the most instantaneous and easiest ways to transform a space, but sometimes all the choices can be a bit overwhelming. Today, I’m going to break it all down for you and arm you with everything you need before heading into the paint store. We’ll go over the basics which include an […]
READ THE POST
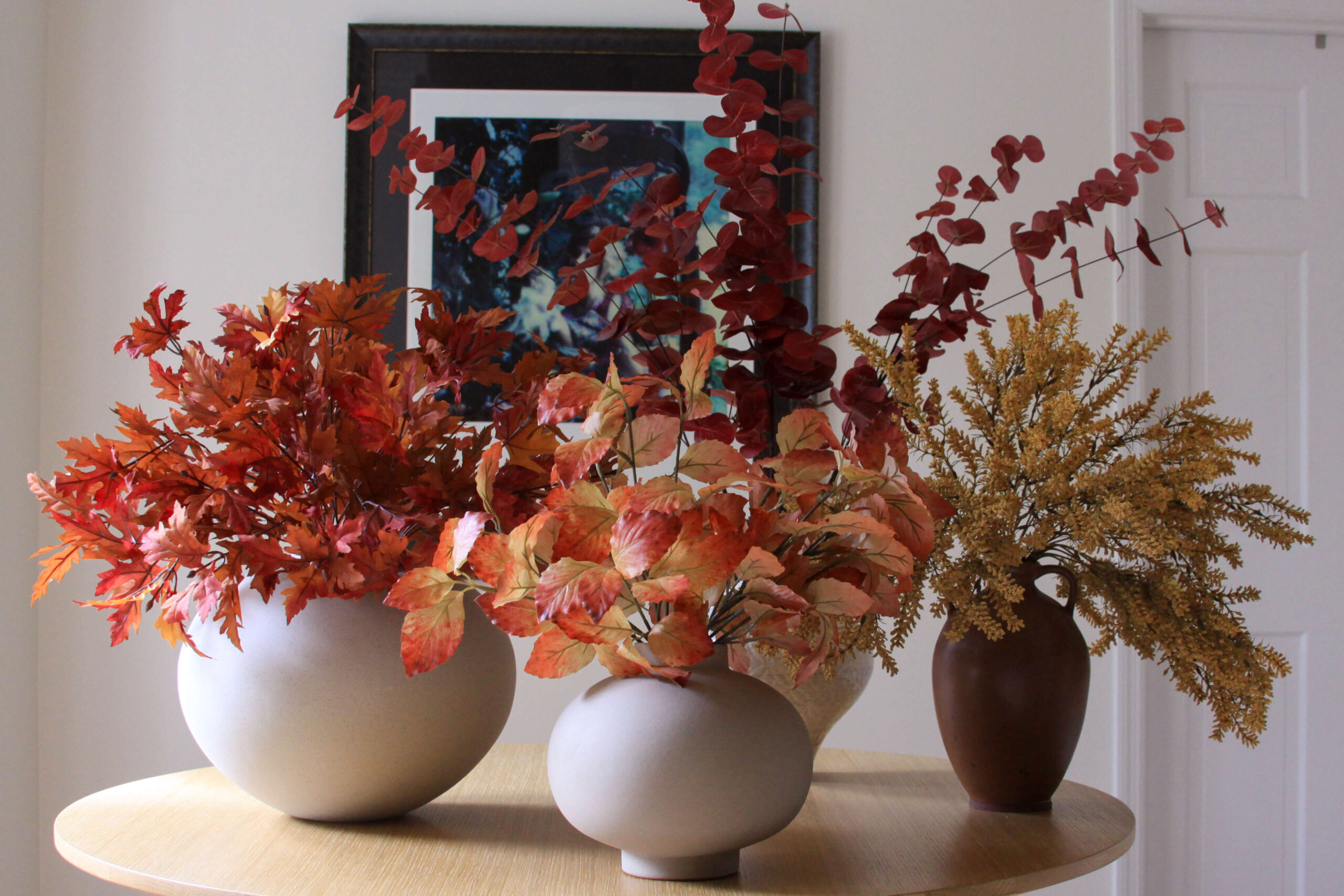
There’s nothing quite like a gorgeous autumn flower arrangement. The colors are rich but not overpowering, and they blend into the background while still making a statement. If you’re like me, you’ve probably seen a stunning image of one of these autumn arrangements in a catalogue or on social media, and you’ve thought to yourself […]
READ THE POST
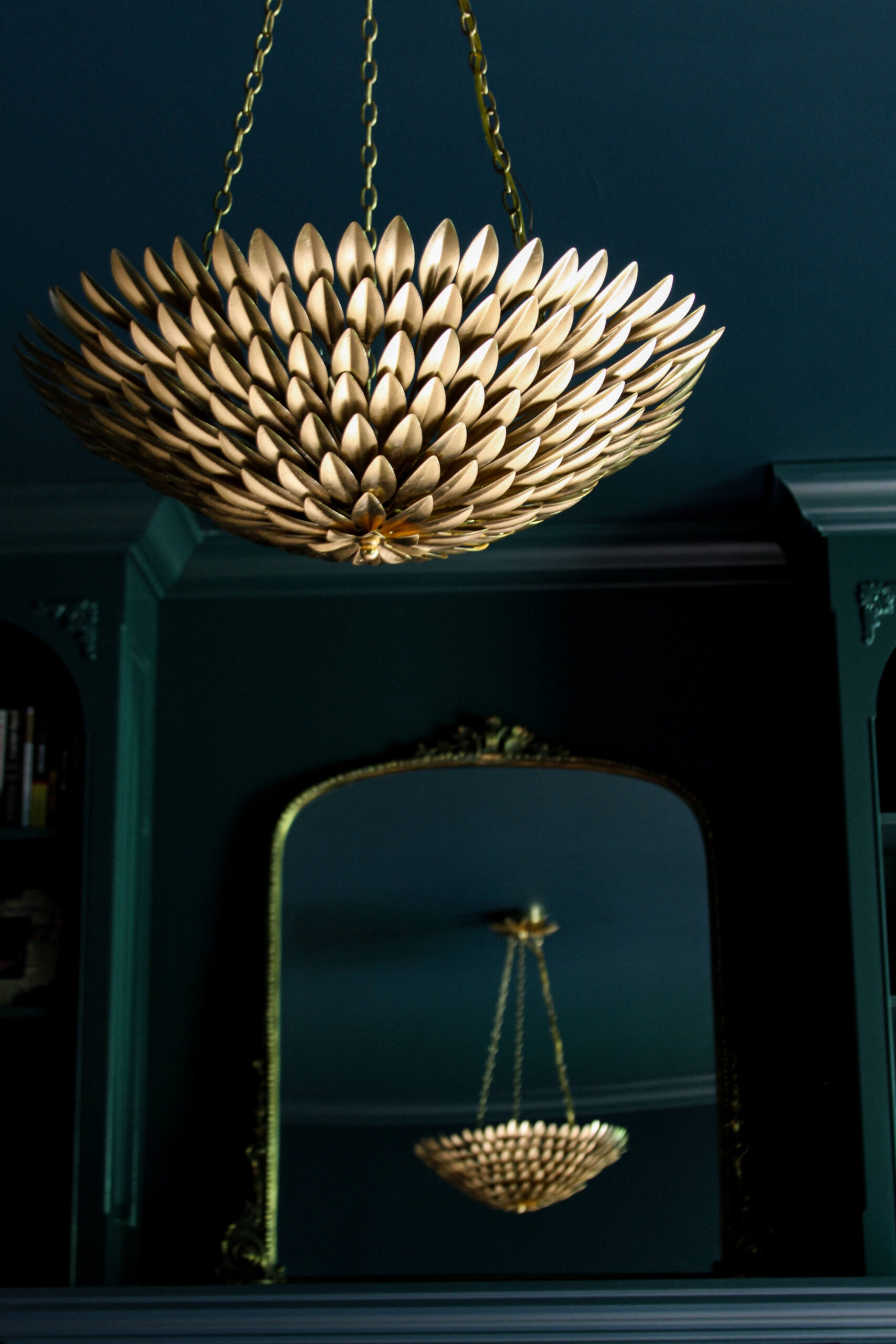
I’ve been daydreaming about a moody dramatic tv room, and it’s official – I think this iteration of the TV Room is “the one”! There are still a few tiny details I need to finish such as putting a medallion above the gold leaf chandelier, changing out the electrical sockets to be black and eventually […]
READ THE POST

Recently, I noticed that the pedestal sink in the powder room was wobbly, and after further investigation I realized it wasn’t connected to the wall! After calling the plumber we came to the unfortunate truth that the sink wasn’t connected to any studs in the wall, but was simply drilled into drywall. The plumber had […]
READ THE POST
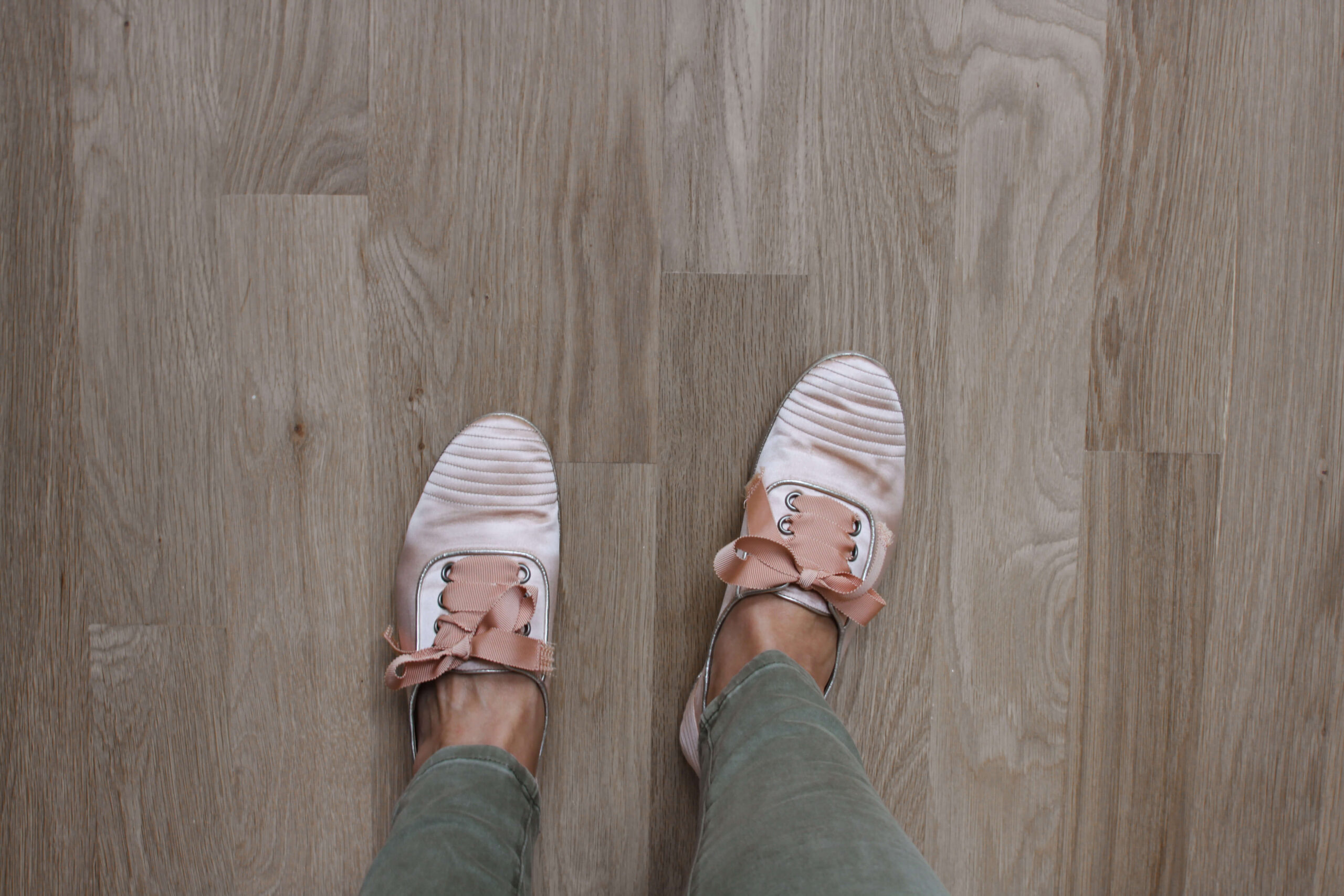
In the five years I’ve lived in this house, I can confidently say that the new hardwood floors are the biggest transformation to date. I’m so excited to share the final reveal with you today! The first morning I padded across the new floors in my bare feet, I giggled because it was the first […]
READ THE POST

The initial refresh I did in the TV Room (aka the Cozy Room) was exactly what it needed to make the space feel updated on a limited budget. However the more time I spent in it, the more it didn’t quite feel right. My main sentiment was that it still felt too bright for a […]
READ THE POST
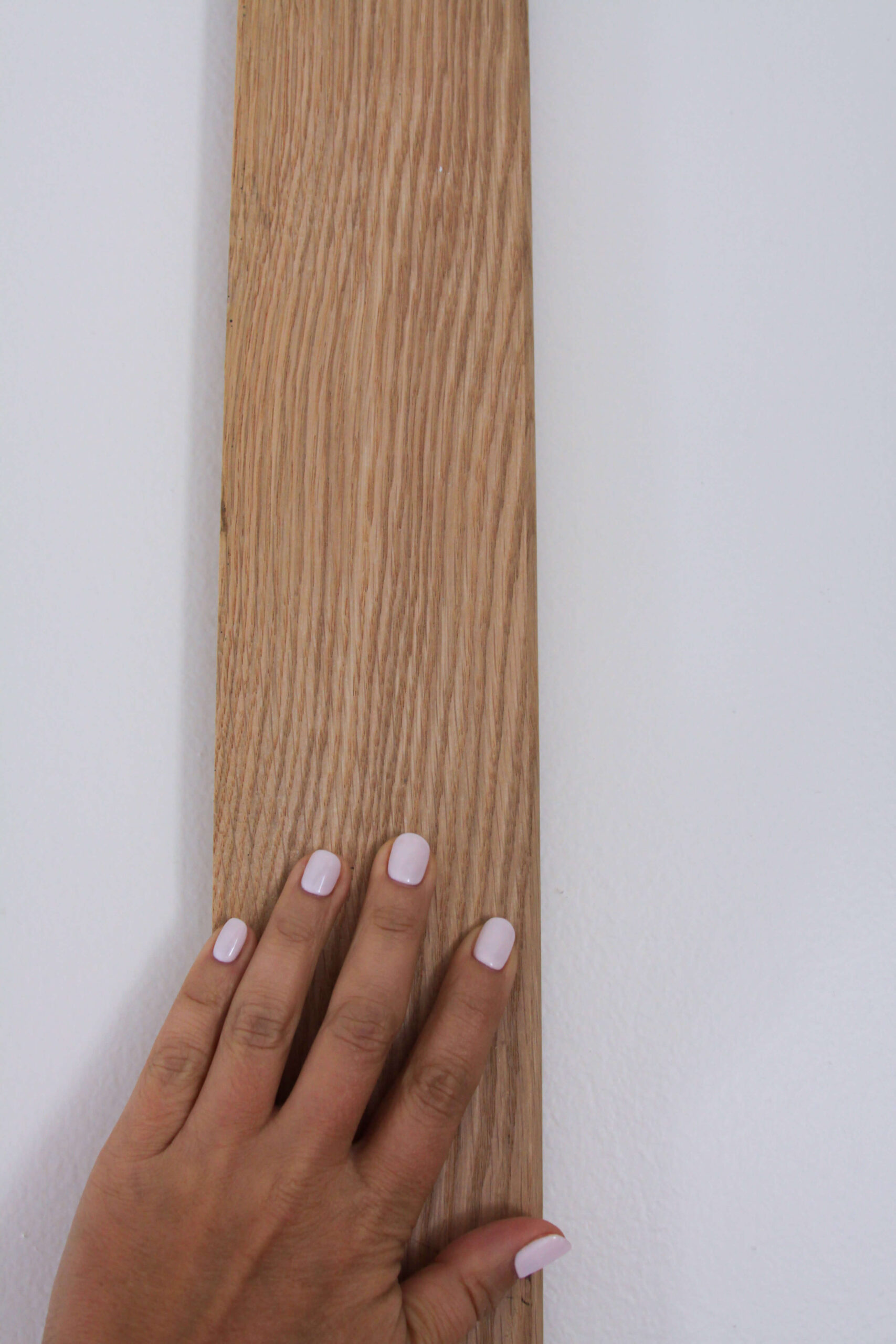
If you’ve been following along, you’re up to speed on how a small leak has changed my entire house (seemingly overnight). After I had a minute to process what was happening and just how much damage it caused, I decided to lean into the situation and look at it as a blessing. In truth I’ve […]
READ THE POST
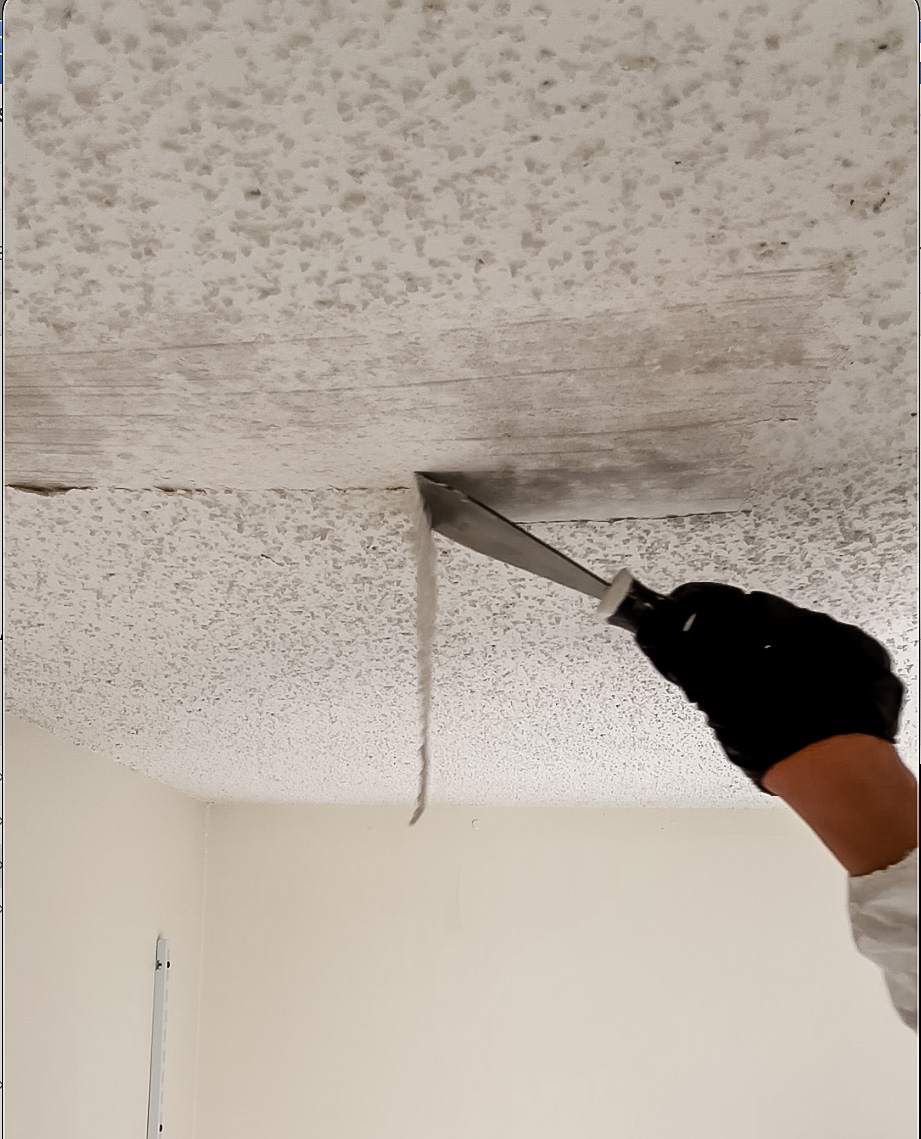
Yes, I bought a house with popcorn ceilings and yes I scraped every square inch of them off, all by myself. 3,222 square feet to be exact. When I bought this house, there was no question that these ceilings were going to get fixed, but it was something I planned to hire out for. I […]
READ THE POST
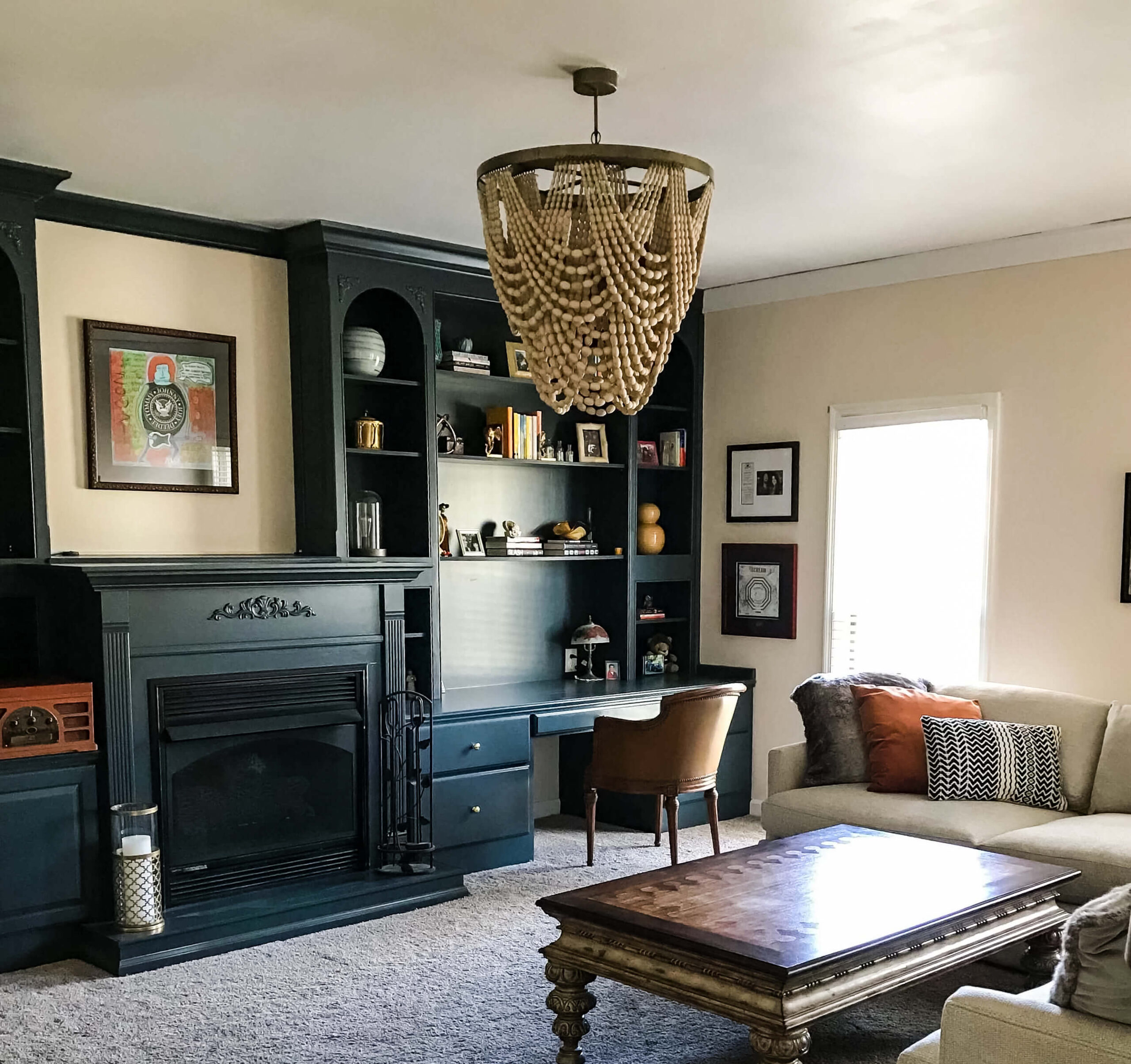
When I first toured this house, I was so amazed that there were TWO living rooms! Not to mention they were both double the size of my previous and only living room. Before my offer was finalized, I was planning what existing furniture would go where and since “living room” meant two spaces in this […]
READ THE POST

The Latest on the Blog —
read more
How to design wainscoting is one of those questions that feels deceptively simple until you actually start researching it. Height, spacing, trim sizes, doors, windows, outlets. Suddenly it feels like one wrong decision could throw the entire room off.
When I designed the wainscoting in my primary bathroom, I realized that most of the overwhelm came from thinking about it as one big decision instead of a series of small, logical ones. Once I broke it down, the process felt approachable and even confidence building.
In this post, I’ll walk you through exactly how I designed my wainscoting layout from start to finish. While my project was in a bathroom, the design approach works for any room: dining rooms, bedrooms, hallways, or other living spaces. The focus is on proportions, layering, and letting the room guide the layout so the finished result looks intentional and timeless.
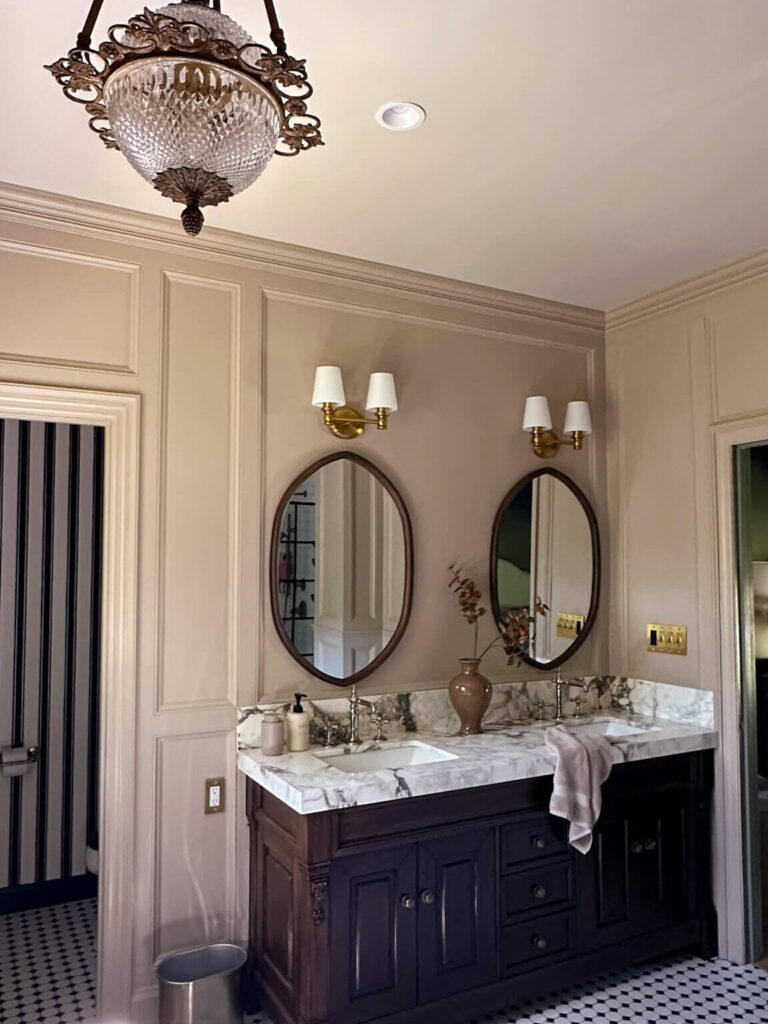
Sconces | Wall Color | Floor Tile | Brass Light Switches | Mirrors | Faucets | Vase | Vanity | Vanity Knob | Striped Wallpaper | Hand Towel | Chandelier (similar)
Start With Ceiling Height and Design From the Top Down
My ceiling height is 9 feet, and that measurement guided every decision. Instead of measuring wainscoting height up from the floor, I designed everything from the ceiling down.
I started by measuring how far down the crown molding would come once installed. From that point, I added one inch above that line. This allowed my 3.5 inch horizontal board to sit just above the crown molding line. When the crown was nailed on top, the visible portion of that board ended up being 2.5 inches.
That 2.5 inch reveal mattered because it matched the width of my vertical boards (also called stiles). Keeping those proportions consistent made the entire design feel cohesive without needing exact formulas or rigid measurements.
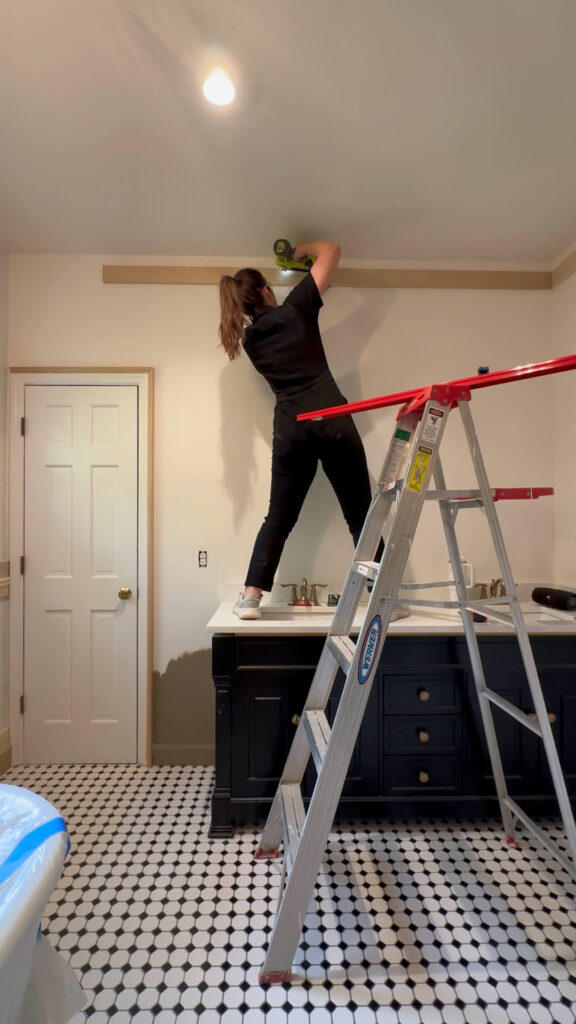
Starting with the top 3.5″ horizontal board, I marked and installed where the crown molding would over lap by 1 inch.
Use Layered Trim to Create a Built In Look
Rather than removing existing trim, I layered new boards on top of what was already there. This saved time and added depth that makes the wainscoting look custom.
At the base, I stacked a 3.5 inch board on top of my existing 4 inch baseboards. Then I nailed a 5 inch baseboard on top of that stack. The result was a 2.5 inch visible layered section, which again matched the stile width.
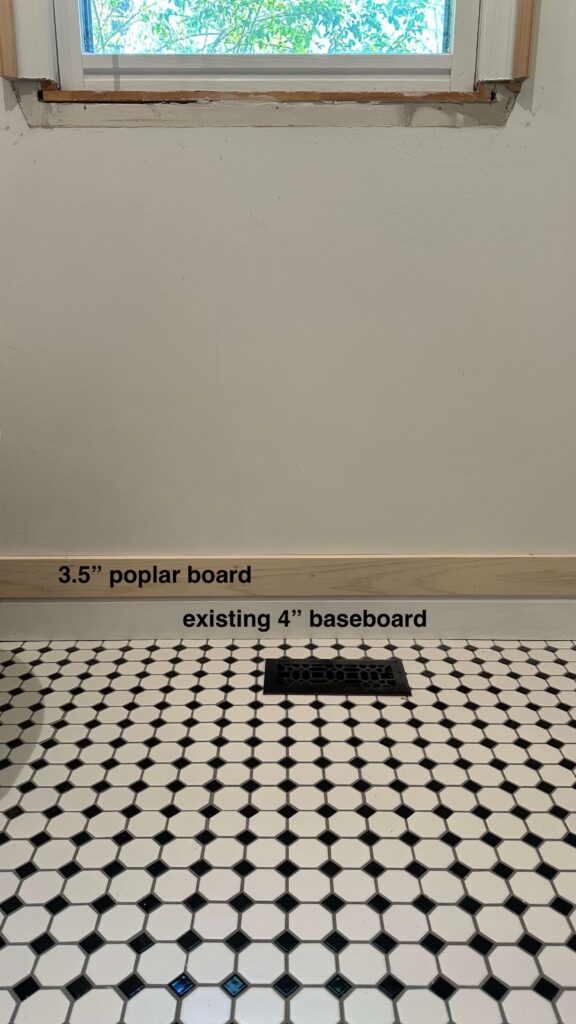
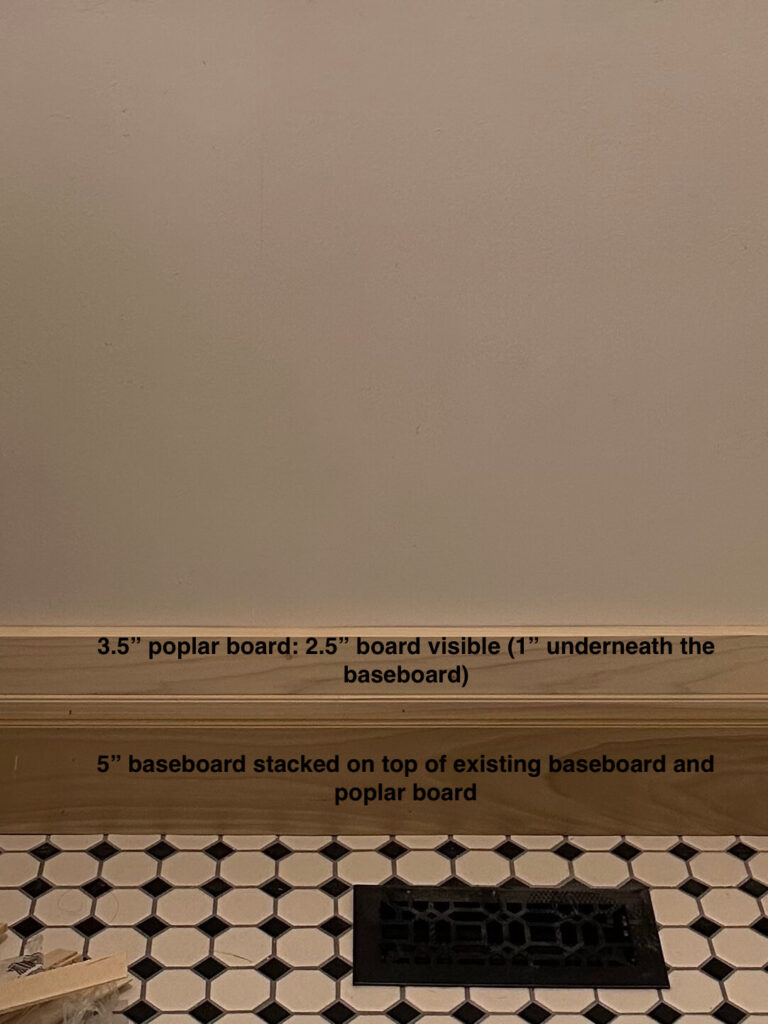
Installing the lower 3.5″ horizontal boards and new baseboards
I used the same approach for the chair rail. It sat centered between two stacked 3.5 inch boards, leaving (roughly) 2.5 inches of board visible above and below the chair rail. Repeating this dimension throughout the room created visual balance without calling attention to itself.
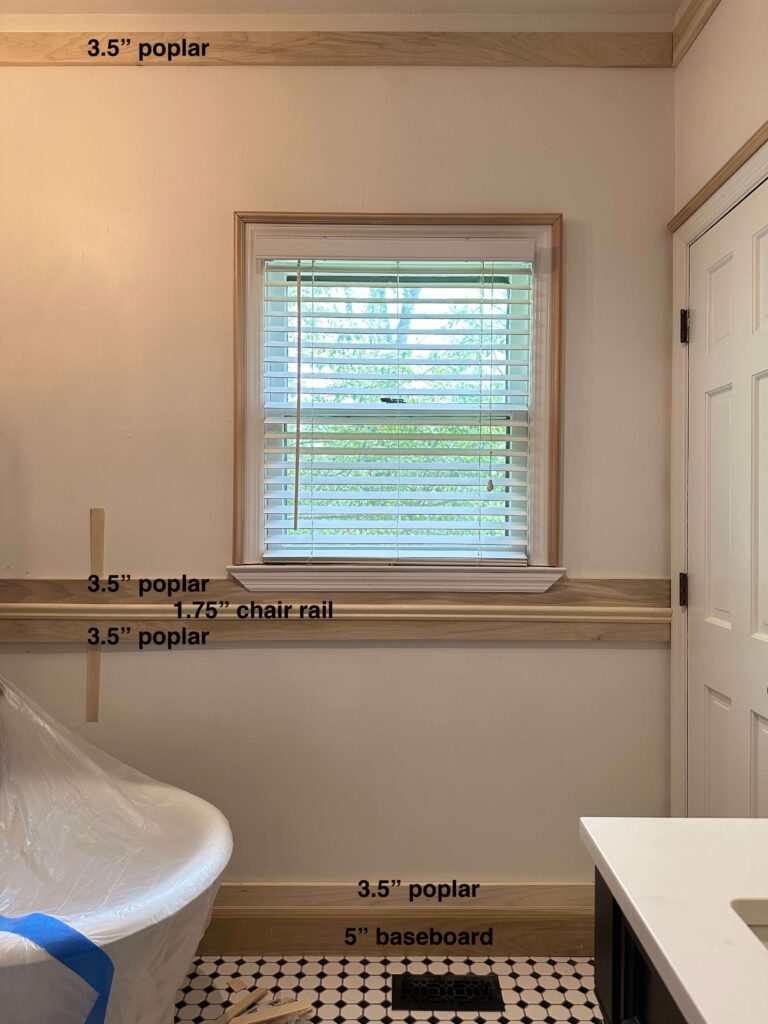
You can see how it quickly starts to create a custom layered look!
Install the Horizontal Pieces First
I did not sketch this out or mock it up digitally. Instead, I started with the above horizontal boards and started layering.
This was one of the best decisions I made during the entire process. Nearly all of the horizontal elements were already determined, with the exception of the chair rail height. I used the vanity and new countertop height as my reference point, since I knew I would be adding box trim above the vanity backsplash. Designing around that fixed element ensured the chair rail lined up cleanly with the box trim throughout the room.
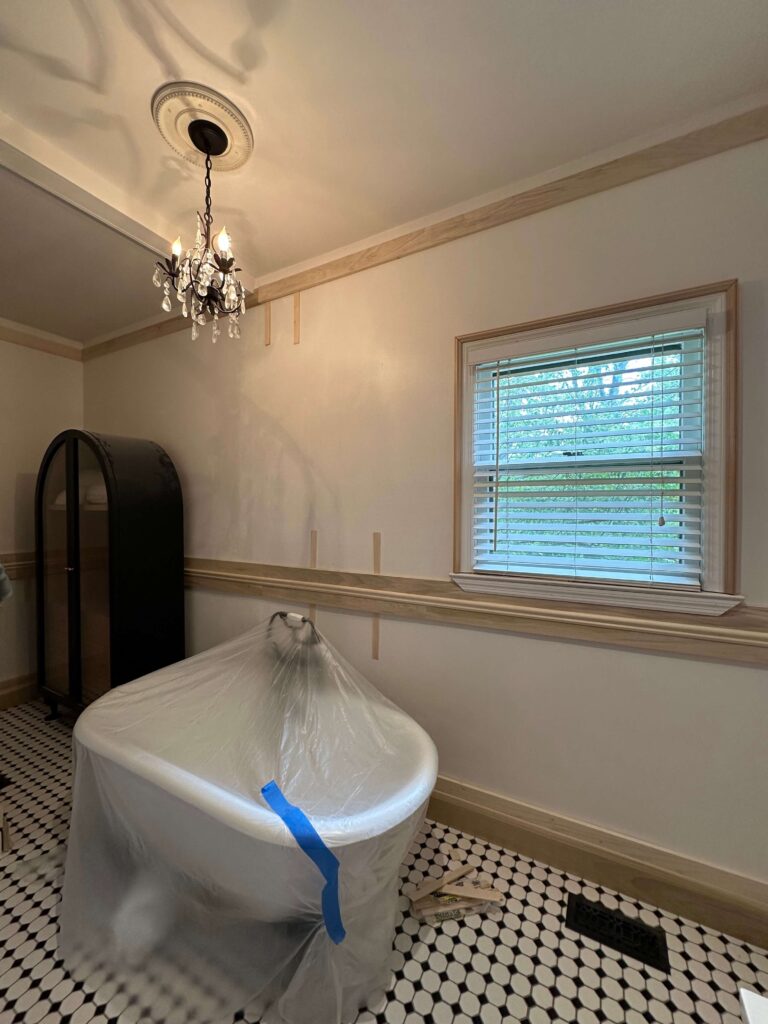
All horizontal woodwork installed! From here we can begin to visualize how big we want our boxes to be.
Let Doors and Windows Dictate Box Spacing
When it came time to design the boxes, I started above doors and windows. Those widths were already decided for me based on the size of the door and window openings. I installed 2.5″ poplar boards vertically in these areas first which gave me a great visual of how the room would start to look. Did you catch the measurements here? With the overlap on the horizontal poplar boards it’s left 2.5″ of visible board, which will now match our vertical pieces!
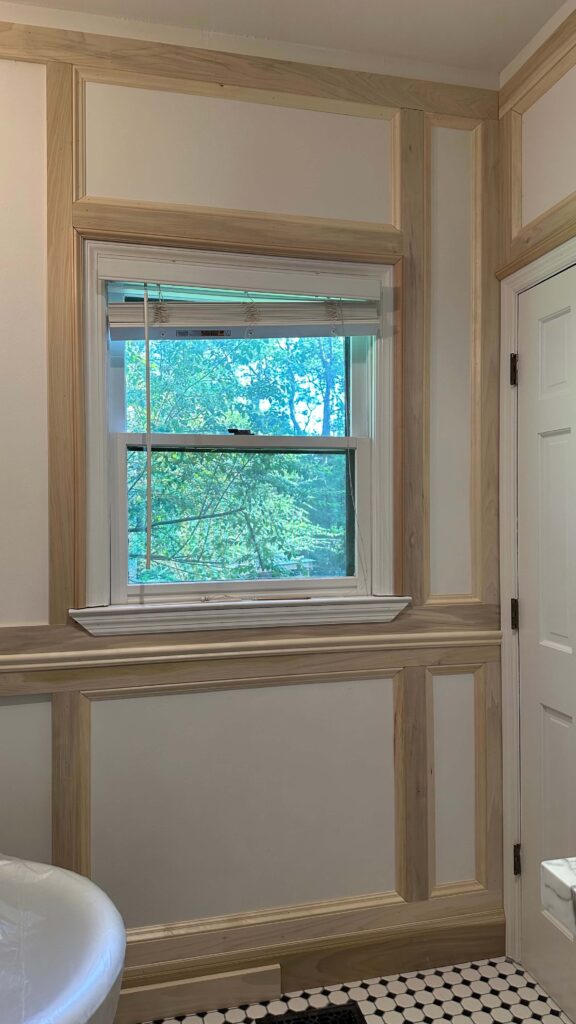
When designing and installing any kind of box trim, I find it easiest to start around a door or window first. They create pre-defined spacing which helps to get started.
From there, I worked my way around the room. The only wall that gave me pause was the large wall behind the bathtub. That was the one place where I had to decide between fewer wider boxes or more narrow boxes.
I stepped back, looked at the scale of the wall, and chose the option that felt calmer and more balanced, which for me, is a wider box. That moment reminded me that learning how to design wainscoting is as much about trusting your eye as it is about measurements.
Adding Picture Frame Molding Inside the Boxes
Once all of the horizontal and vertical boards were installed, I moved on to the picture frame molding inside each box. These pieces are cut to fit inside the larger boxes that are already built.
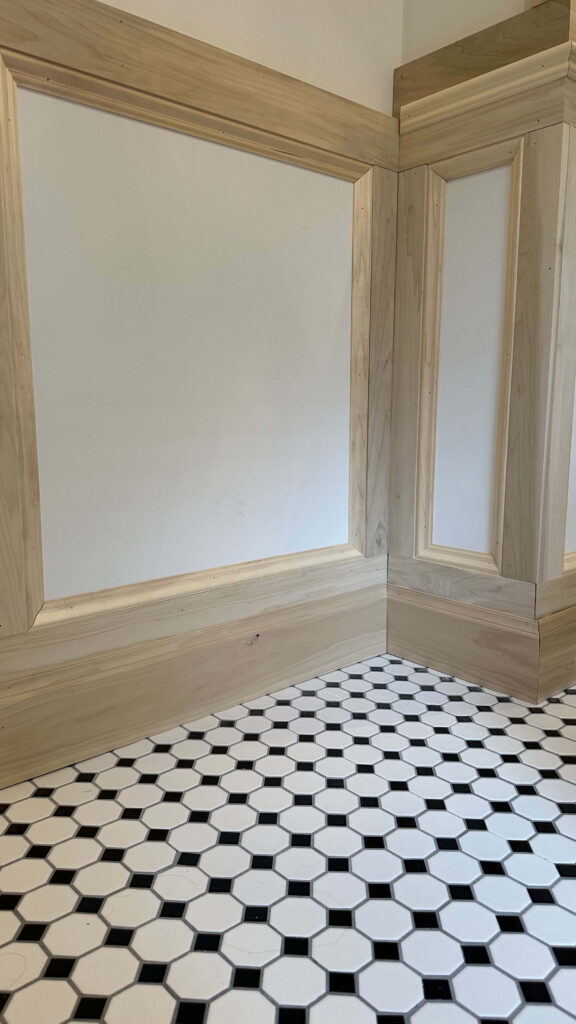
Horizontal 3.5″ Poplar | Vertical 2.5″ Poplar | 5″ Baseboards | Chair Rail | Picture Frame Molding
This step is very straightforward, and one that I had already done twice (see the dining room trim project and the primary bedroom trim project). I measured the inside dimensions of each box, cut my picture frame molding on a 45 degree angle, and nailed the pieces in place. Working inside an already defined frame makes this process feel much less intimidating, and this detail is what gives the wainscoting that finished, custom look.
Why I Installed Crown Molding Last
I installed the crown molding at the very end of the project, intentionally. Crown molding was a new skill for me, and I did not want to get discouraged early in the process. Waiting until all of the boxes were built allowed me to focus on one learning curve at a time.
During this phase of the project, the crown molding was nailed directly on top of the initial horizontal board that runs around the top of the room. Installing it last also meant I could see the full design before committing, which made the process feel much more manageable.
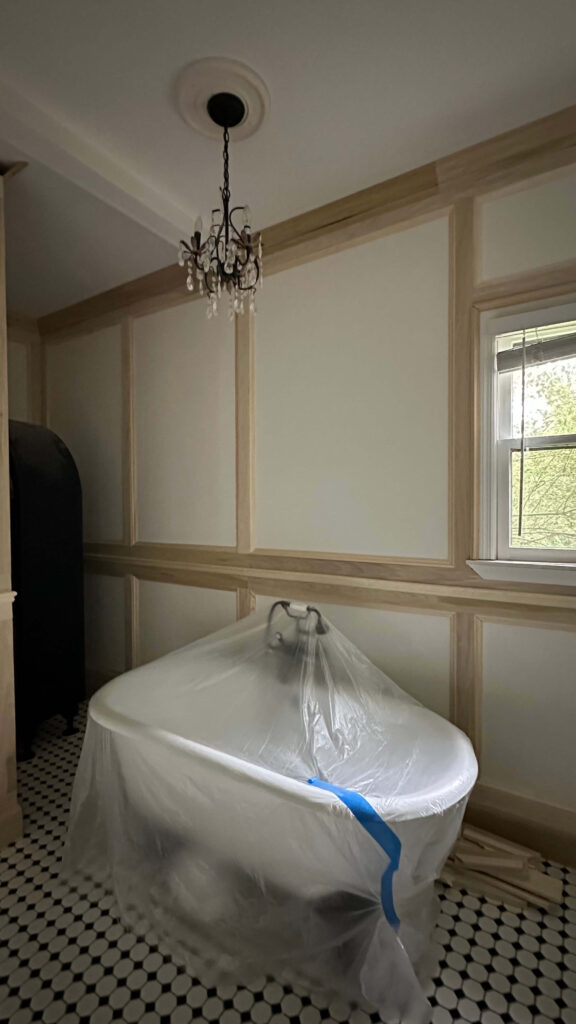
All trim installed in the primary bathroom!
I’ve since installed crown molding in my home office as well, and I put together a full crown molding tutorial that walks through this step in detail. If you’re considering adding crown molding to your house I can attest firsthand that it’s worth the trouble!
Plan Ahead for Windows, Trim Depth & Electrical
One thing I did not fully think through before starting was how the wainscoting would interact with a few existing room features.
Window Sill
In order to properly layer the trim around the window, I had to remove the existing window sill, install the surrounding woodwork, and then build a new sill and trim piece. It was’t difficult, but it did add another day and another trip to the hardware store.
Door Frames
I also had to consider how the new boards would sit against the door frames. The existing door and window trim was not thick enough, so I added backband to increase the depth. This allowed the new boards to terminate cleanly without sticking out past the original trim.
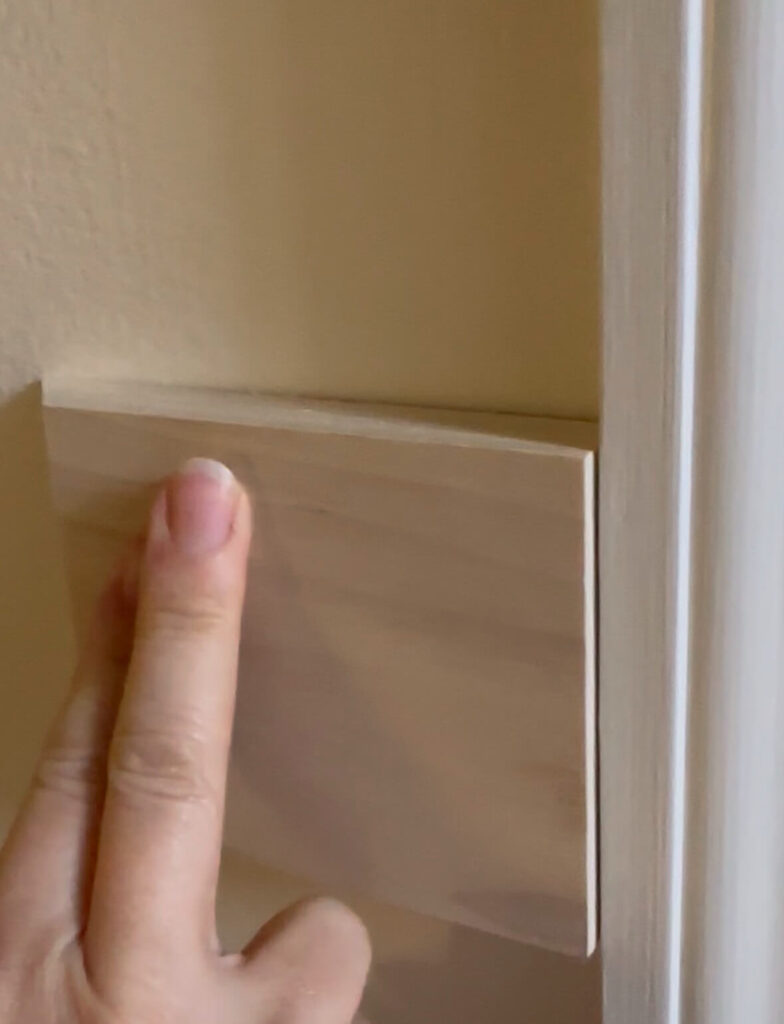
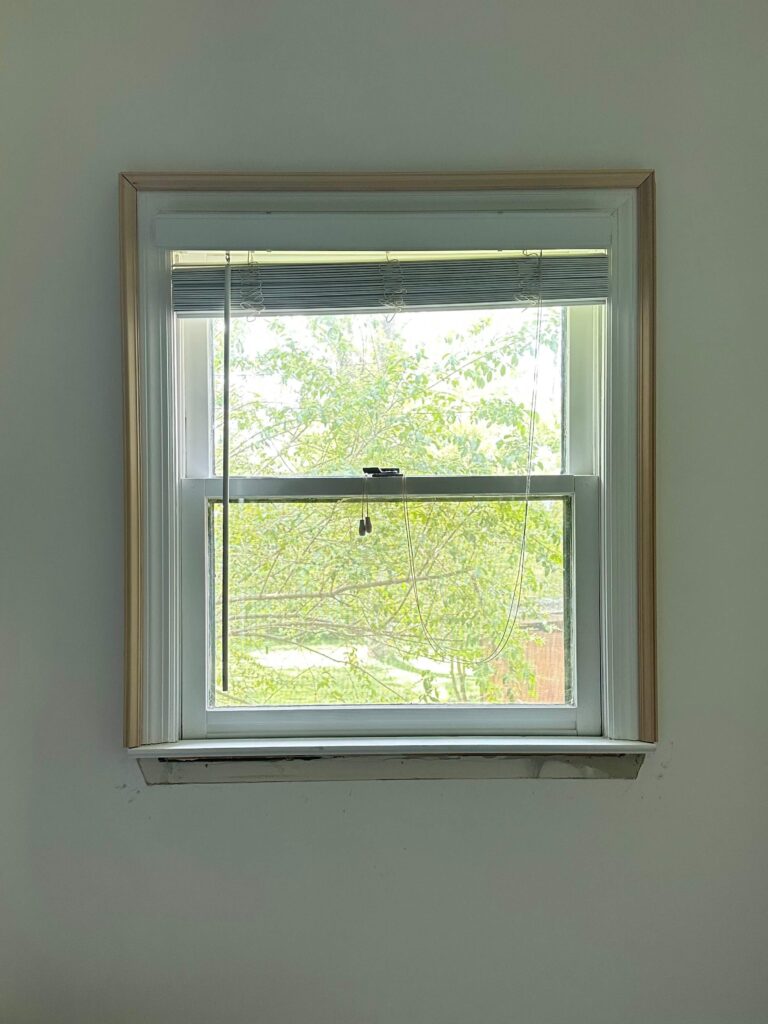
Left: an example of how the boards would extend over existing door frames & windows as is | Right: adding backband around the window frame is an easy solution to extend the profile depth
Electrical Placement
Unfortunately I also overlooked one existing electrical outlet, as it was too close to the door frame and needed to be moved. It ended up being an easy fix, but since I’m learning things as I go, this ate another day up.
A note for you: when designing take note of where your outlets and light switches are located. Some may be easy to move, but others may dictate your trim measurements and placements. Measure to make sure they won’t land awkwardly within a box or too close to a vertical board.
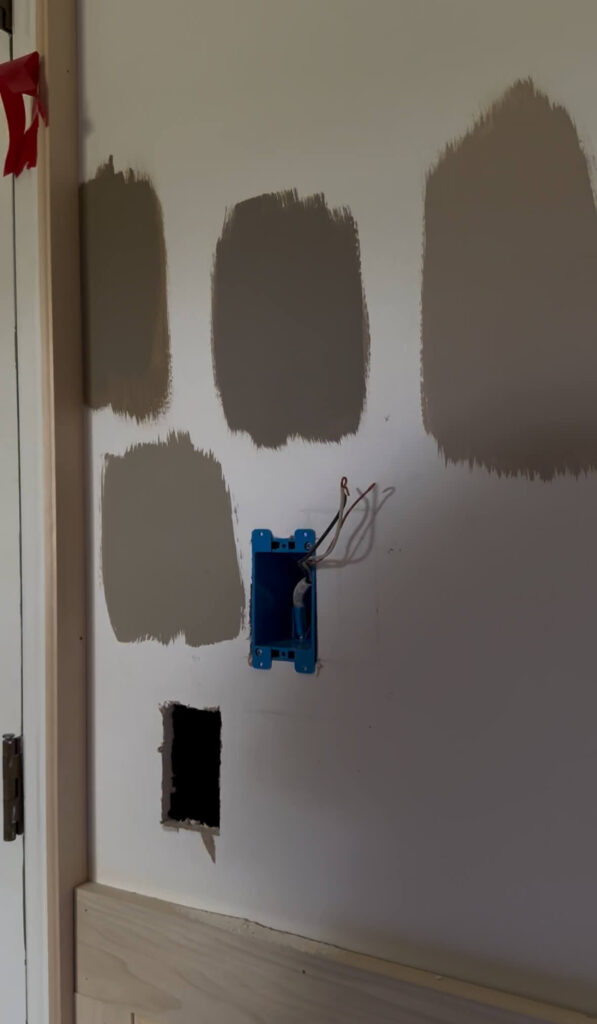
Relocating the existing light switch
Why This Project Was Easier Than I Expected
I was honestly nervous to attempt this project. My experience level did not feel advanced enough, and wainscoting can look intimidating when you see perfectly finished photos online.
However once I started, the process became repetitive in the best way. Measure, cut, nail, repeat. The design decisions felt clearer as the room filled in.
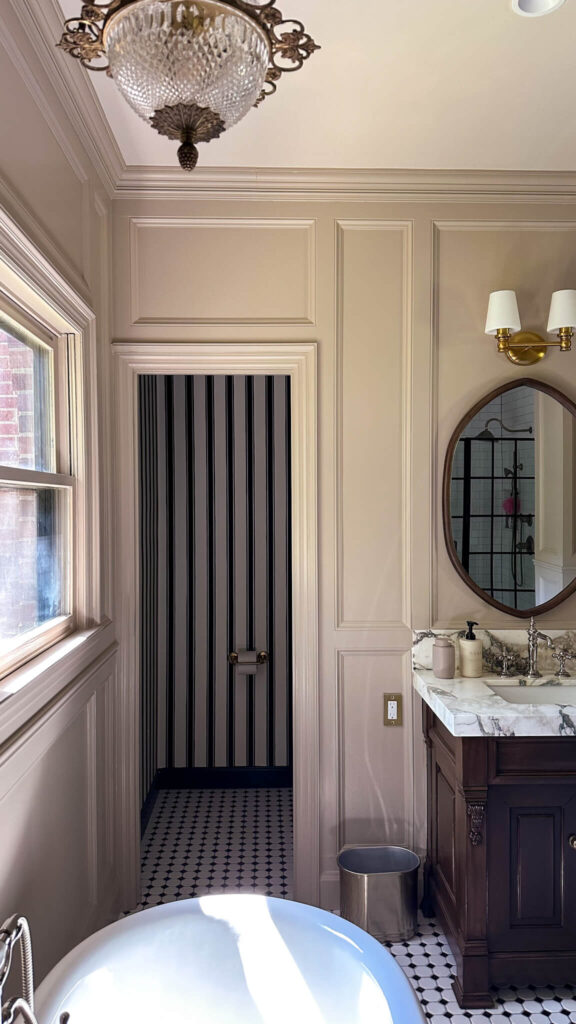
Striped Wallpaper | Sconces | Mirror | Faucet | Faucet Handles | Checkered Tile Flooring | Wall Color
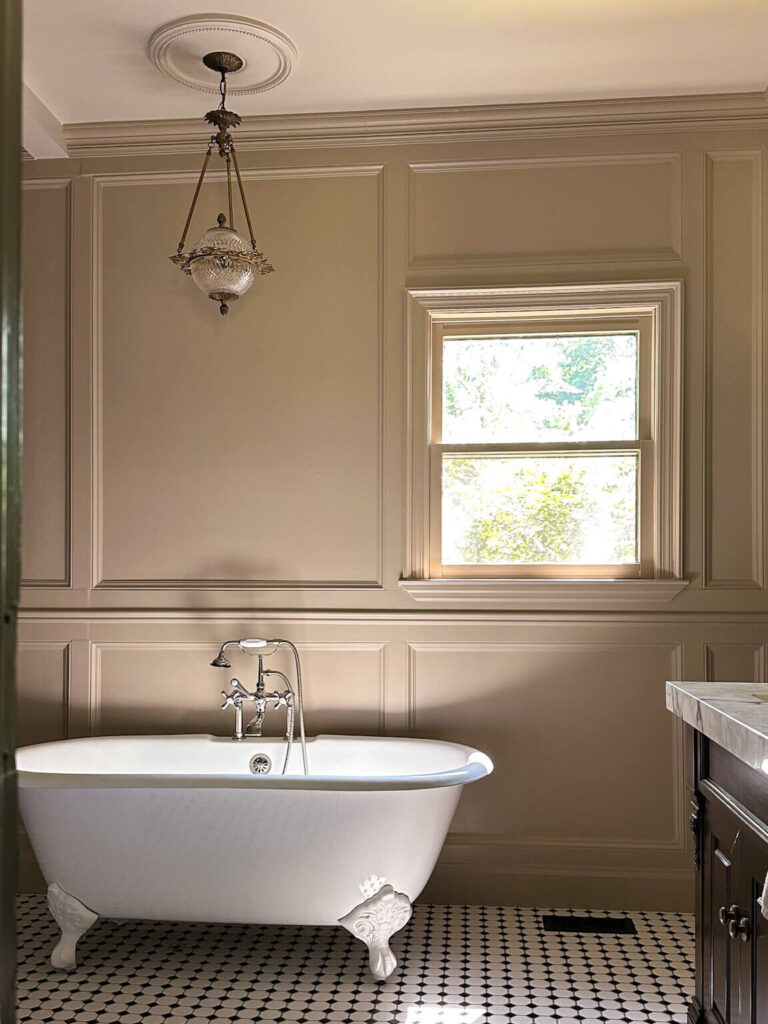
Floor Tile | Wall Color | Clawfoot Tub | English Style Faucet | Light fixture (vintage – similar)
If you’re hesitant because you do not feel skilled enough, don’t let that stop you. With some planning, measuring and determination, you’ll build confidence as you go.
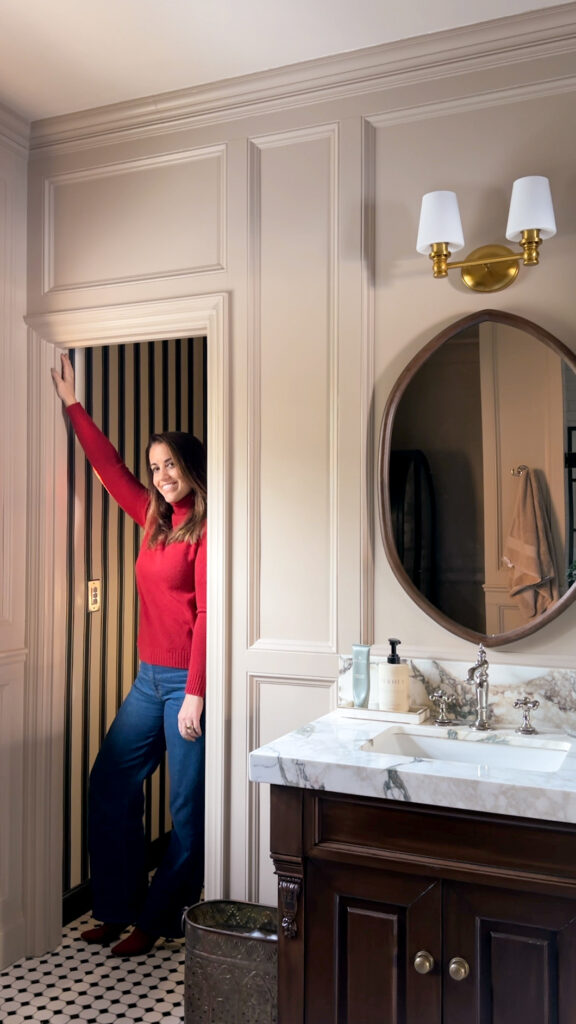
Shop the Primary Bathroom
Final Thoughts on How to Design Wainscoting
Designing wainscoting is less about perfection and more about proportion and repetition. Consistent trim widths, layered details, and letting the room guide decisions make the process far more approachable than it seems at first.
If you take it step by step, you can absolutely design wainscoting that looks custom, intentional, and timeless.
Related Posts:
My Primary Bathroom Renovation Reveal
How To Measure Cut and Install Crown Molding
How to Design Picture Frame Molding (home office edition)
Designing Custom Trim in the Primary Bedroom
Designing Picture Frame Molding with an Existing Chair Rail (dining room)
Home Office Reveal (featuring dentil molding, chair rail and custom box molding)
Shop My Primary Bathroom Wainscoting + Supplies
Ornamental Mouldings Colonial Backband Moulding
Horizontal boards: Ornamental Mouldings 3.5″ Poplar Hardwood Board
Vertical (stiles) boards: Ornamental Mouldings 2.5″ Poplar Hardwood Board
Baseboards: Ornamental Mouldings Charlotte Baseboards (5.5″)
Crown Molding: Ornamental Mouldings Crown Molding
Trim inside boxes: Ornamental Mouldings Picture Frame Molding
Ornamental Mouldings Chair Rail
browse more posts

read more
Every time I share my home office, the same questions appear almost instantly. Where is your wallpaper from? Is it custom? Is it wildly expensive? Here’s the honest answer: landscape wallpaper murals for every budget absolutely exist and you don’t need to spend a fortune to create a magical space.
Whether you’re decorating a rental, refreshing a single wall, or investing in a forever home, I’ve rounded up scenic landscape wallpaper murals ideas that span multiple price points and installation styles. Actual pricing will depend on the size of your space, but if you’re considering adding a wallpaper mural to your home, this will help get you started.
Affordable Landscape Wallpaper Murals for Every Budget
Lark Manor – Toile Landscape Peel-and-Stick Mural
Shop Here
One of the most accessible entries into landscape wallpaper murals for every budget. Peel-and-stick, renter-friendly, and soft in tone, this toile-inspired mural brings instant charm with minimal commitment.
Best for: Rentals, bedrooms, guest rooms, or first-time wallpaper users.
Lark Manor – Serene Nature Landscape Mural
Shop Here
Quiet, classic, and grounding. This mural looks almost like a custom painting! The scene feels calm and timeless, making it an easy choice if you want a scenic backdrop that won’t compete with furniture or art.
Best for: Traditional homes, transitional spaces, or peaceful offices.
Red Barrel Studio – Trees, Birds & Serene Landscape
Shop Here
This mural adds a bit more narrative with birds, trees, and gentle movement that gives the room warmth and dimension. It feels cozy and welcoming without leaning overly traditional. I personally love the vintage look it has to it.
Best for: Bedrooms, powder rooms, or spaces you’re looking to add a vintage flair to
Red Barrel Studio – Woodland Path & Tree Canopy Landscape Mural
Shop Here
This mural feels immersive in the best way: like stepping onto a shaded woodland path and looking up through a canopy of trees. The perspective creates depth and atmosphere, making smaller rooms feel larger and more layered. It’s scenic without being overly busy, striking a beautiful balance between drama and calm.
Best for: Home offices, bedrooms, or any space that wants a grounding, nature-forward moment without going dark or heavy.
Mid-Range Landscape Wallpaper Murals That Feel Custom
Etsy — Tree & Hill Rural Landscape Mural
Shop Herehttps://go.shopmy.us/p-39270211
I ordered a sample of this one and it’s truly beautiful. The texture is painterly and tactile, giving it an artisan quality that feels far more expensive than it is. Ultimately, it had a few too many pastels for my personal palette, but it’s a wonderful option if you love softer, romantic color stories.
Best for: Home offices, dining rooms, living rooms
Wayfair (Loon Peak) — Sepia Forest Whispers Mural
Shop Here
Moody, tonal, and incredibly grounding, this mural leans into sepia hues and forest imagery that feels cinematic without being overpowering. It’s elevated, atmospheric, and perfect for those drawn to darker, more contemplative spaces.
Best for: Libraries, moody bedrooms, or offices that need depth and drama.
Milton & King — English Landscape Mural
Shop Here
This mural captures the elegance of antique engravings with a restrained, architectural feel. The pastoral imagery feels timeless, especially in the black-and-white version, making it ideal for anyone craving old-world charm without visual overload.
I placed this wallpaper right in the middle as the pricing could go either way. There’s a traditional option that’s more price friendly, but there’s also a grass-cloth finish that’s very high end.
Best for: Home offices, dining rooms, or classic-meets-modern interiors.
Elevated & High-End Landscape Wallpaper Murals
Graham & Brown — “In Richmond Park, 1852” by William Bennett
Shop Here
This mural is stunning. Reproduced from a 19th-century landscape painting, it feels romantic, atmospheric, and deeply artistic. The scale is dramatic, the tones are rich, and the result feels closer to a gallery wall than traditional wallpaper.
This is an excellent option if you want something museum-inspired without entering the fully custom realm.
Best for: Dining rooms, statement walls, and art-forward interiors.
Belarte Studio — Tapestry Landscape Wallpaper
Shop Here
This is the wallpaper everyone asks me about and the one I ultimately chose for my home office.
The tapestry-style landscape wallpaper mural from Belarte Studio feels like a textile and a painting combined. The depth, warmth, and texture make it read as art rather than decor, and it instantly anchors the room with a sense of history.
It’s an investment, but one that feels intentional, timeless, and deeply personal.
Best for: Statement spaces, home offices, dining rooms, and forever homes.
Final Thoughts: Landscape Wallpaper Murals for Every Budget Truly Exist
A beautiful space isn’t about spending the most, it’s about choosing what creates the right feeling.
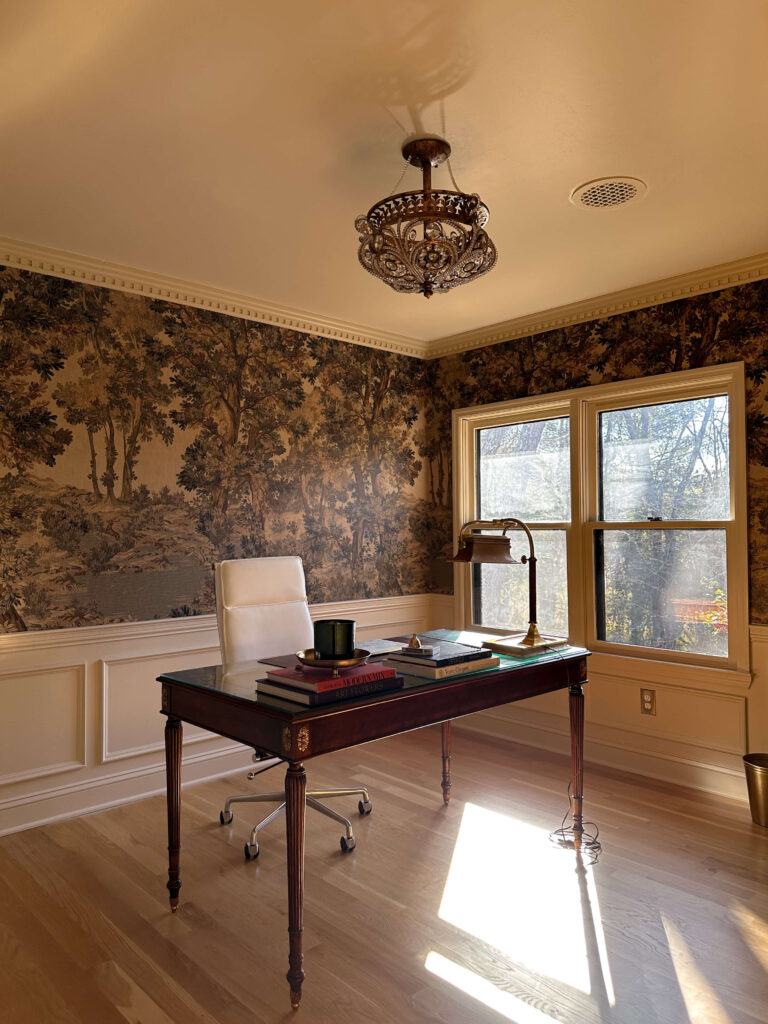
Shop the Home Office Here
From under-$300 peel-and-stick murals to elevated, art-inspired statement pieces, landscape wallpaper murals can bring depth, story, and atmosphere into your home.
If this helped you narrow your search, save this post for later. And if you know someone deep in wallpaper research right now, share it with them because beautiful spaces should feel inspiring and attainable.
Related Posts
Wallpaper Ideas I Considered for the Home Office
My Vintage Moody Traditional Inspired Home Office Reveal
Renter Friendly DIY Upgrades (from a landlord’s perspective)

read more
If you’re searching for how to update your bathroom vanity on a budget, this step-by-step DIY tutorial will show you exactly how I transformed a black bathroom vanity into a warm walnut wood finish without sanding, stripping, or replacing the vanity.
This budget-friendly method uses liquid wood and gel stain to create a realistic wood look, making it ideal for homeowners who want a high-end result without the cost of a full renovation.
Why This Is One of the Best Ways to Update Your Bathroom Vanity on a Budget
During my bathroom renovation, a countertop installation mistake permanently damaged the finish on my black vanity. Rather than replacing it, I decided to explore how to update a bathroom vanity on a budget using a refinishing method that didn’t require sanding or harsh chemicals.
As the bathroom design evolved, a wood-tone vanity felt like a better fit than black. This approach allowed me to completely change the look of the vanity while staying within budget.
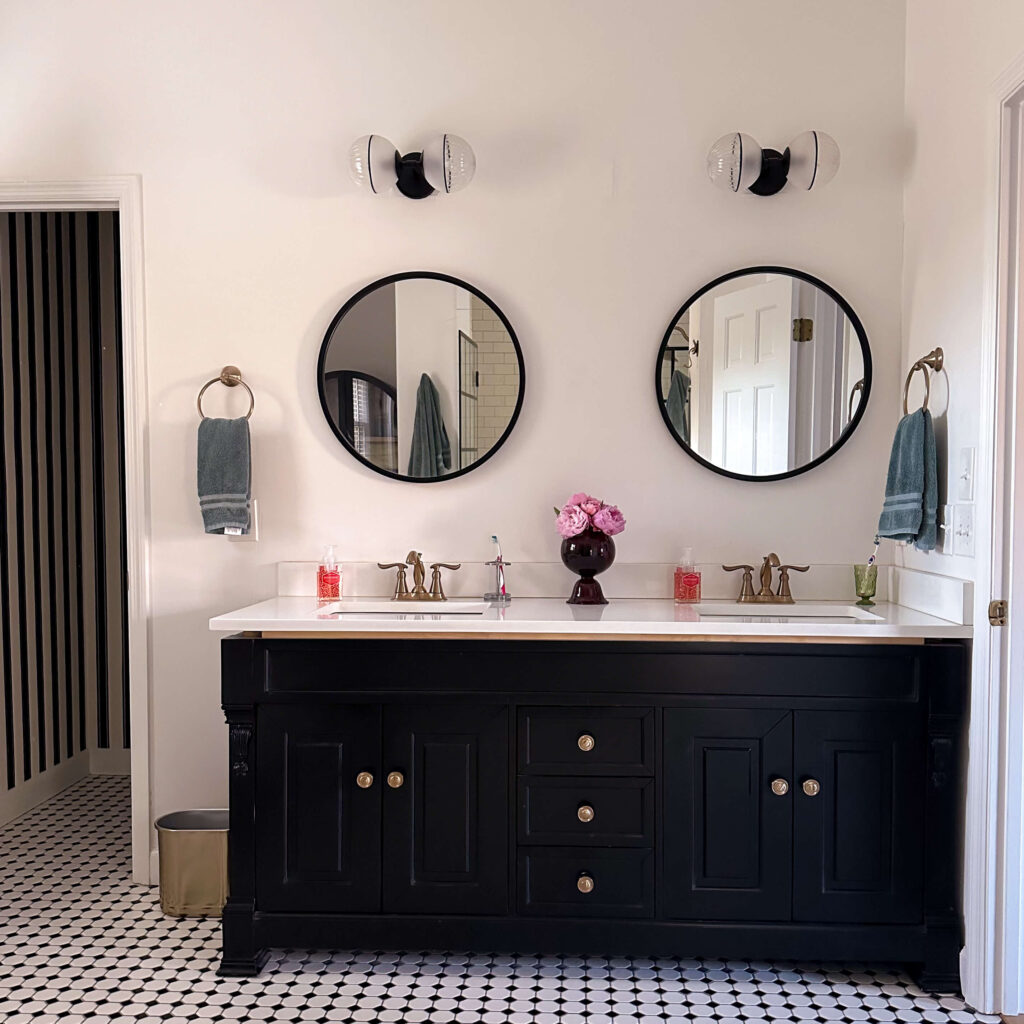
The bathroom vanity “before”
This Budget Bathroom Vanity Update Is Beginner-Friendly
This was not my first time using this technique. I previously used the same process to update a black dining table and achieved a light pecan wood finish. While I was initially nervous, once I got started I realized what a beginner friendly DIY this application really is.
A few more reasons why this method works so well for beginners:
- No professional tools required
- No stripping or heavy sanding
- Very forgiving application process
- Customizable wood tone
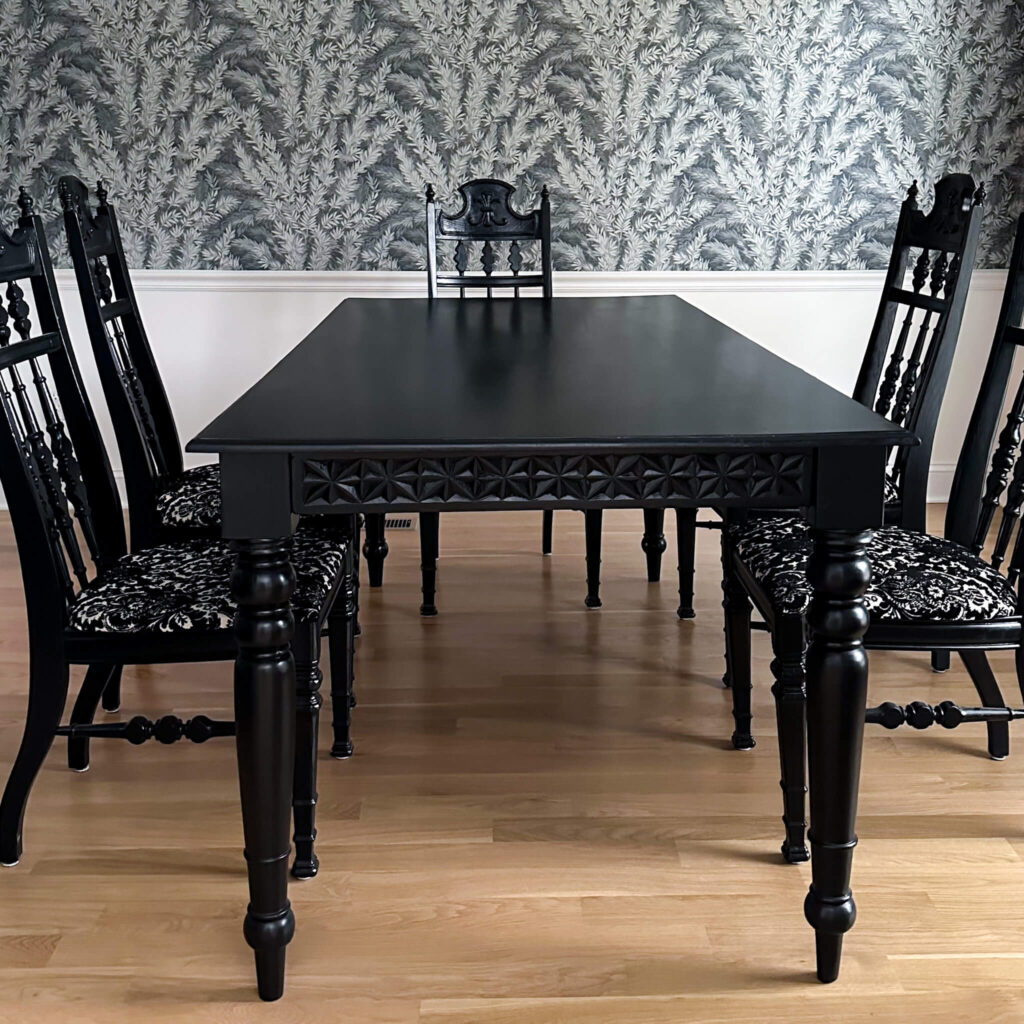
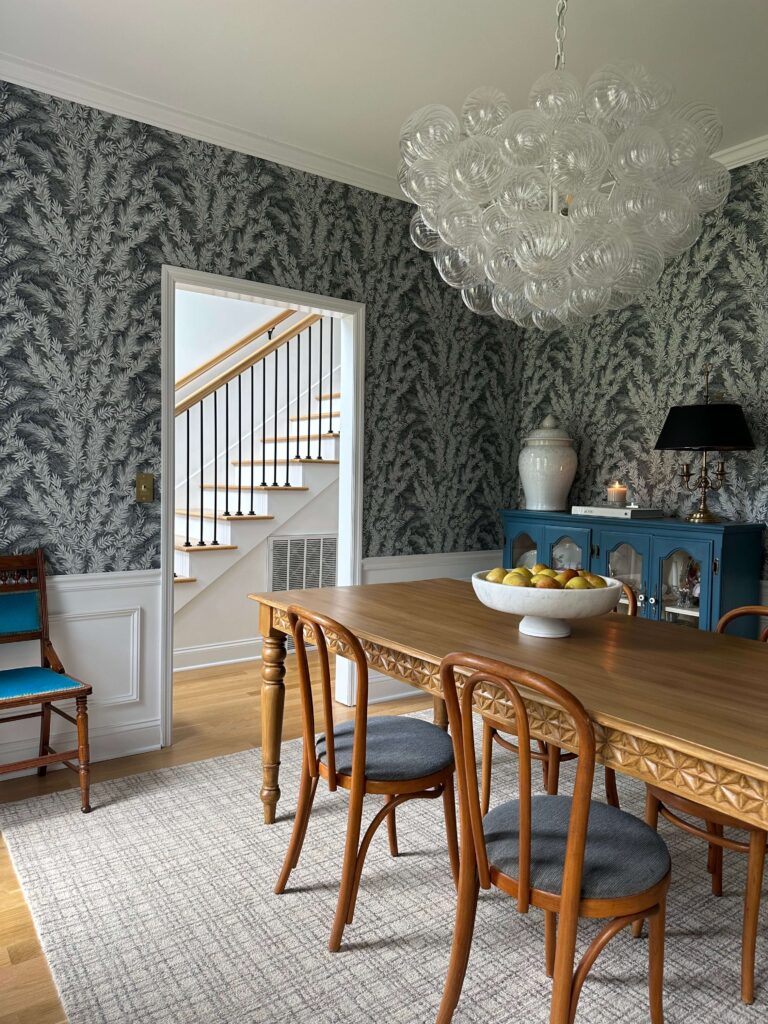
Not my first rodeo: read how I flipped my dining room table here
Supplies Needed to Update Your Bathroom Vanity on a Budget
To complete this budget bathroom vanity update, you’ll need:
- Liquid wood (light wood tone)
- Walnut gel stain
- Polyurethane top coat (satin recommended)
- Paintbrushes
- Clean rags and paper towels
- Drop cloth
- Painter’s tape
- Warm water and dish soap
- Medium-grit sandpaper (light scuff only)
- Tack cloth
These supplies cost significantly less than replacing a vanity and deliver a long-lasting result.
Step 1: Prep the Vanity
Remove all the doors, drawers, hinges, and hardware. Getting everything out of the way makes application smoother and helps you avoid drips. Next you’ll want to give everything a good cleaning:
- Dust the vanity with a microfiber cloth
- Wash using warm water and dish soap
- Avoid harsh cleaners or degreasers
- Allow the surface to dry completely
This ensures the new finish adheres properly.
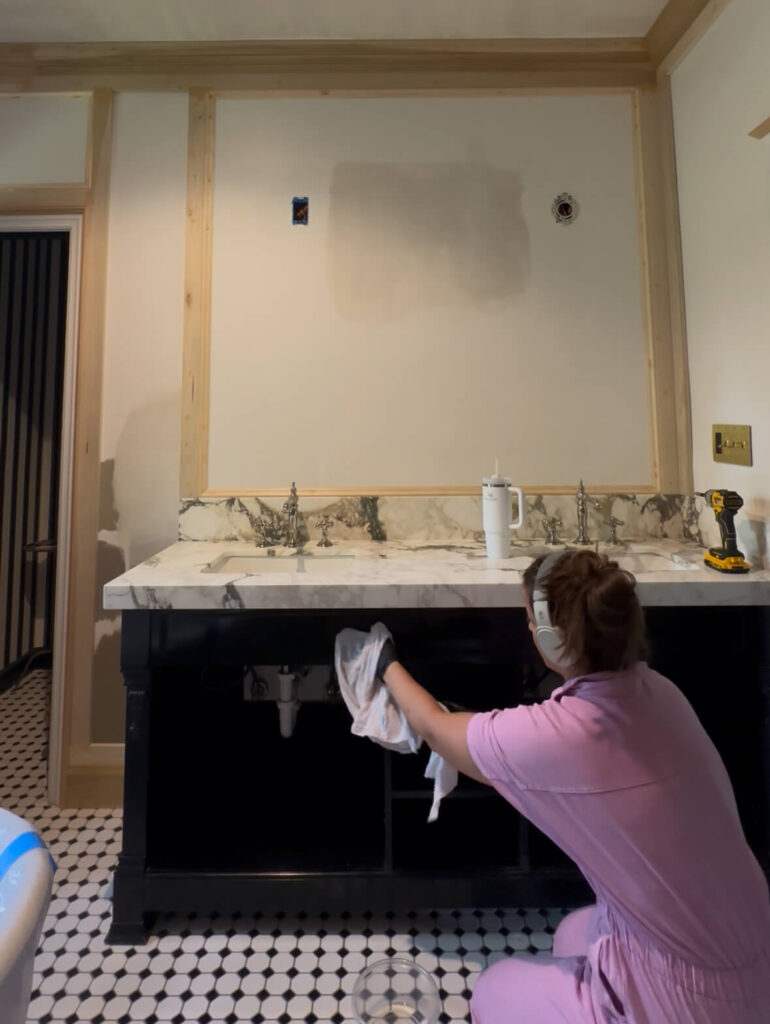
Taking the time to properly prep will give you a professional finish
2. Lightly Sand (No Stripping Required!)
All you need is a quick scuff-sand to rough up the surface. This gives the Liquid Wood something to grip onto. No chemical strippers or heavy sanding needed. Use a medium-grit sandpaper and gently rough the surface (you don’t need to remove the finish). Wipe with a clean rag, and finish with a tack cloth.
3. Apply Liquid Wood to Create a New Base
This product is the game-changer. It’s made with real wood fibers, so once it’s dry, you’re staining actual wood.
- I applied 4 thin coats with a paint brush for full coverage (because my base color was black).
- If you’re working on a lighter vanity, 2–3 coats may be enough.
- Let each coat dry for about 6-8 hours
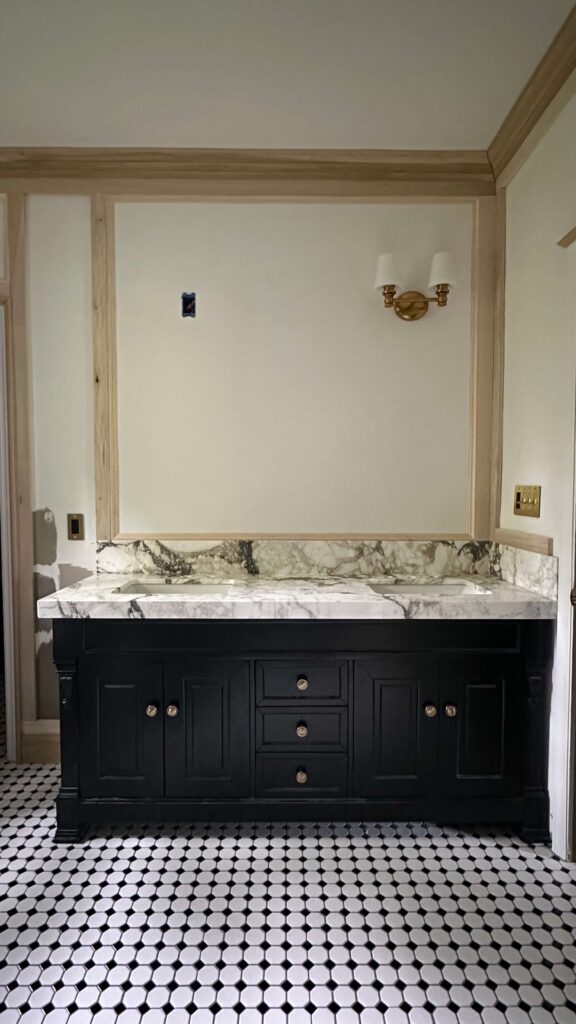
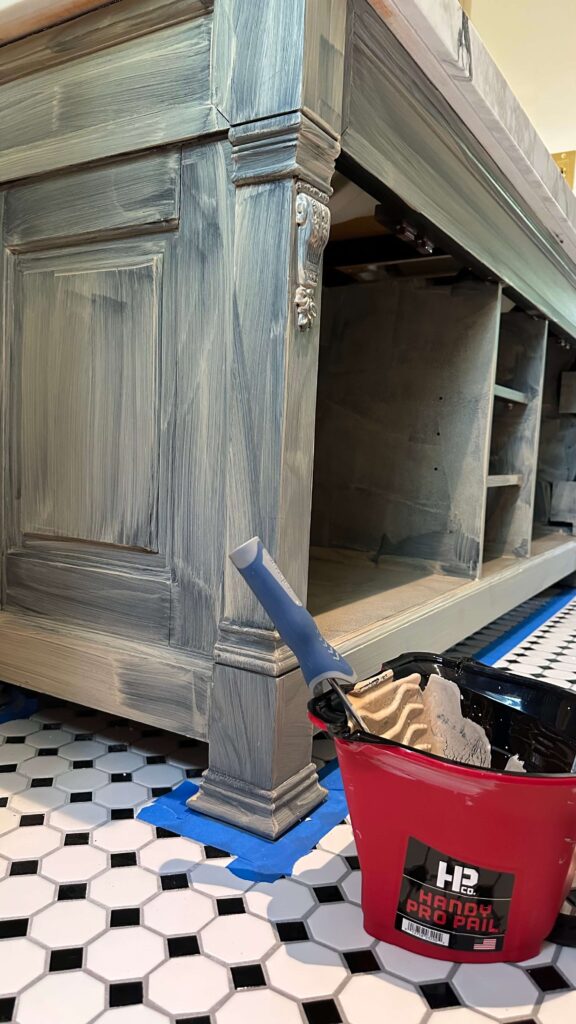
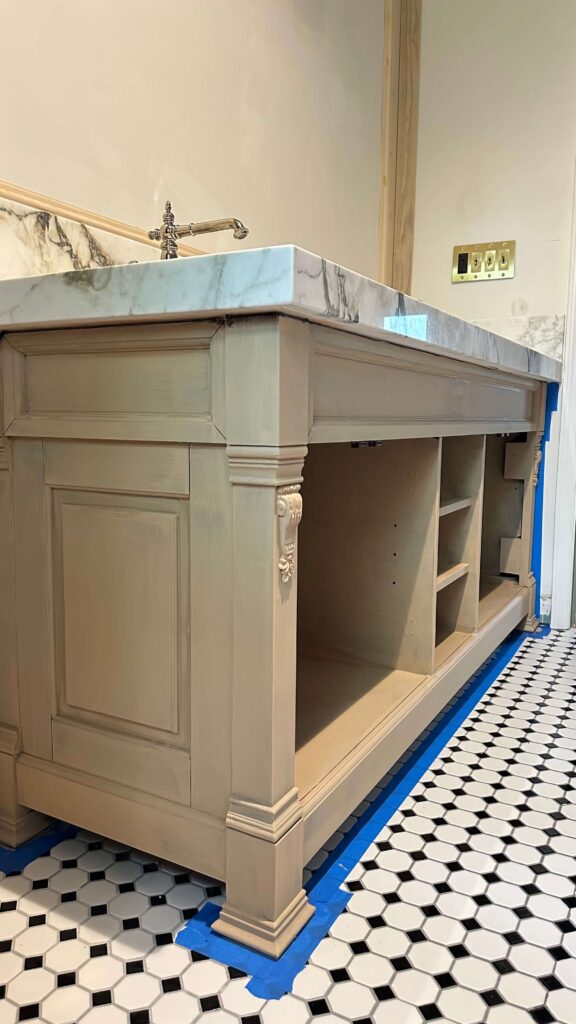
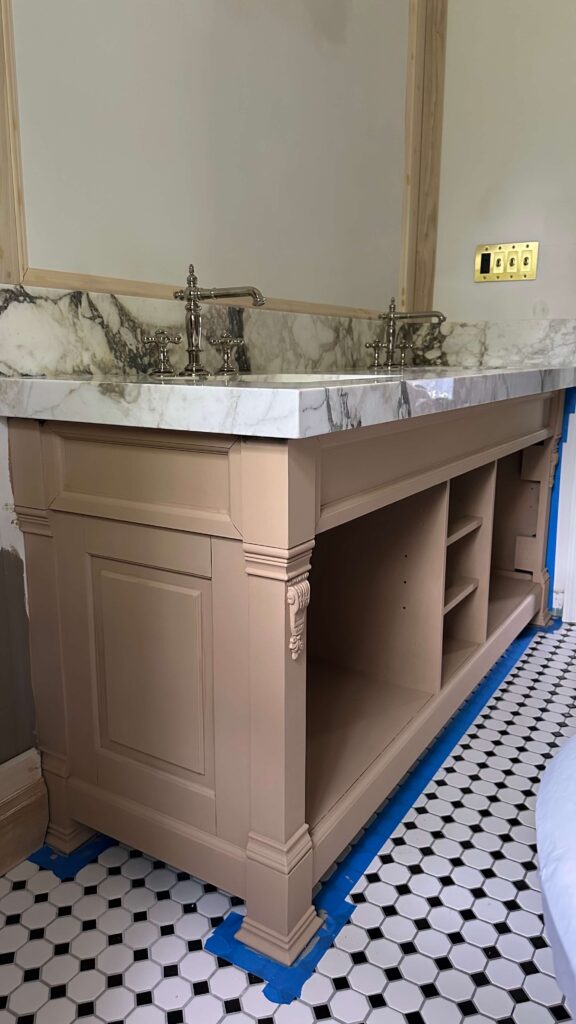
Apply enough coats of the liquid wood to get an even coverage like this
4. Apply the Stain of Your Choice
Once you have the coverage you need with the liquid wood it’s time for the stain! For my vanity I wanted something a little dark and with a warm undertone, so I chose this Varathane Gel Stain in Walnut.
How to apply:
- Brush on the gel stain and let sit for about 1 minute or more. The longer it sits, the more saturated the stain will be.
- Wipe off with a rag or paper towel
- For cabinet doors or detailed areas apply the gel with a rag to rub into crevices, then wipe back to control the color
The number of coats is a personal preference but my theory is it’s always easier to apply more, but it’s harder to go backwards once it’s on. That’s why I don’t let mine sit for very long before wiping and do multiple coats to control the color. For my vanity specifically I did two coats on the base and I needed to do 3 on the doors specifically in the crevices.
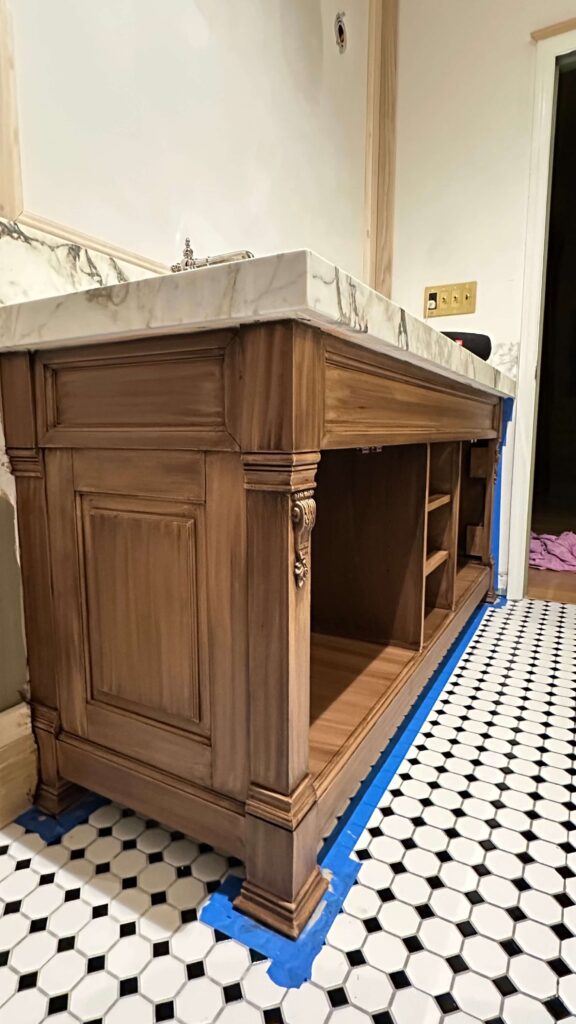
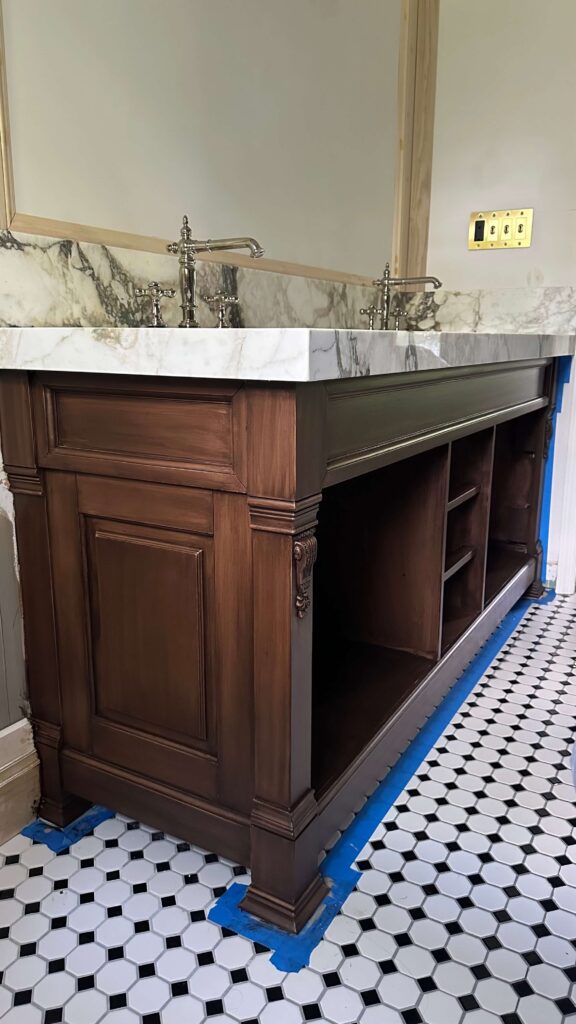
The vanity with one coat and two coats of gel stain (in walnut)
5. Seal the Vanity for Durability
Because bathroom vanities take a beating, I sealed everything with 2 coats of Minwax Polycrylic in Satin. This finish adds durability and just the right amount of soft sheen.
You don’t have to, but I chose to give everything a light scuff in between coats with a 220-grit sandpaper. Definitely do not skip this step because it protects the finish and prevents staining or color transfer.
Final Result: A Budget-Friendly Bathroom Vanity Transformation
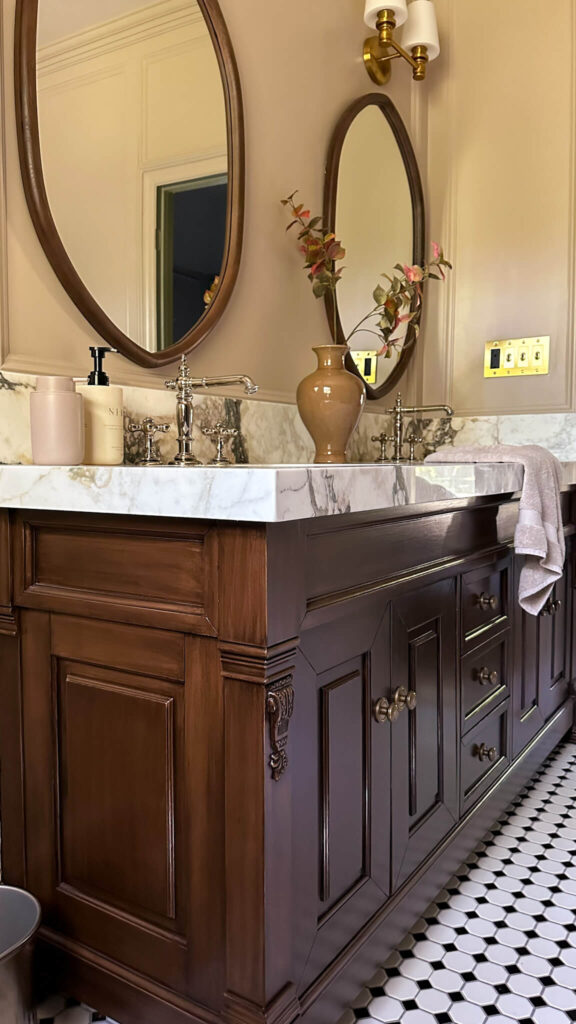
The finished vanity now has a warm walnut wood finish that complements the bathroom design and looks far more expensive than it actually was.
This project is proof that learning how to update your bathroom vanity on a budget can completely transform your space without replacing major fixtures.
If you’re planning a bathroom refresh and want a realistic, affordable solution, this method is one of the easiest ways to update your bathroom vanity on a budget.

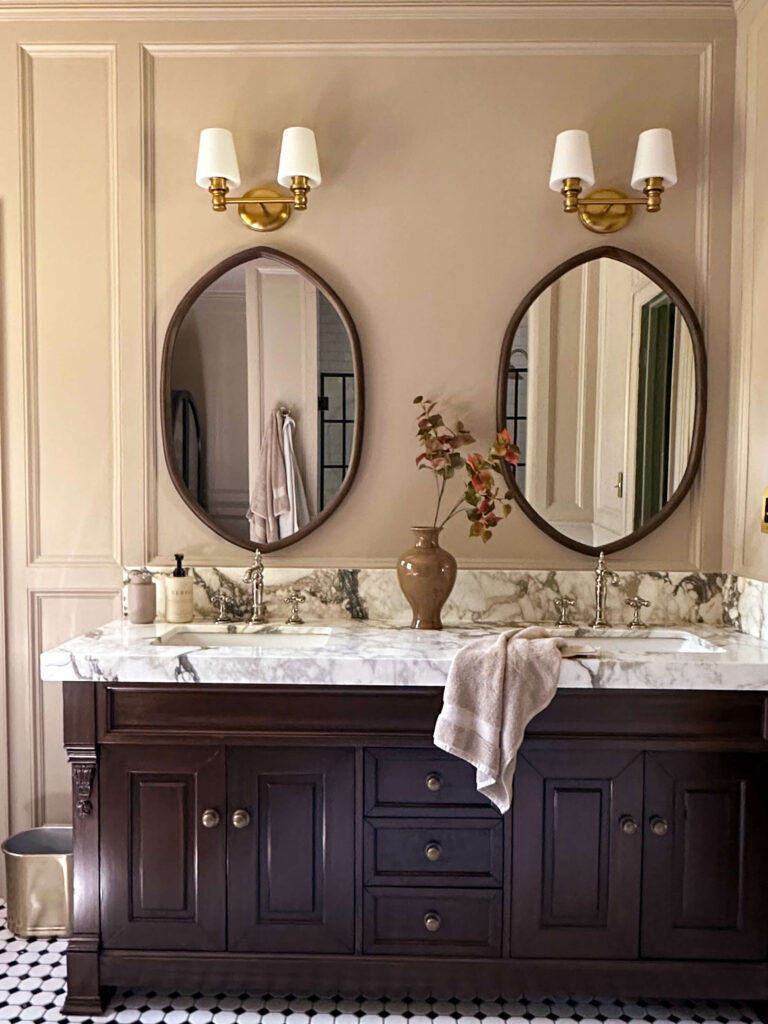
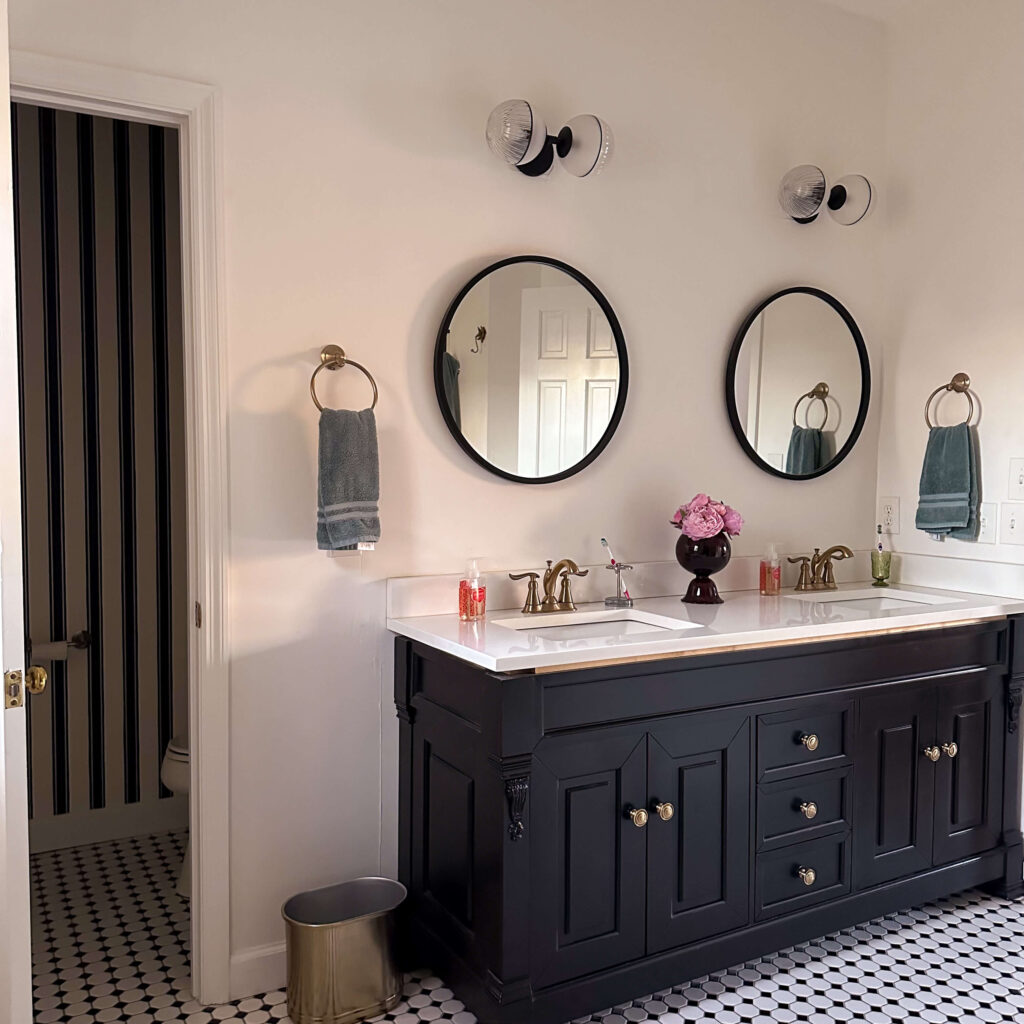

Shop the DIY Bathroom Vanity Makeover
- Retique It Liquid Wood
- Varathane Gel Stain in Dark Walnut
- Minwax Polycrylic Satin Top Coat
- Handy Paint Pail Supplies
- Painter’s Tape
- Drop Cloths
- Sand paper
- Tack cloths
- Brass Knobs
- Brass Backplate
- Bathroom Vanity
- Faucets + handles
- Floor tile
- Mirrors
- Light Sconces
- Wall color
- Additional bathroom sources
Related

The Latest on the Blog —
read more
Some rooms are beautiful, and then there are rooms that move you. The Vintage Moody Traditional Home Office is of the latter. It’s one of the most personal spaces I’ve ever designed, and not because it’s perfect, but because it supports the work that feeds my soul. It’s where I design, think, create, and build ideas that matter deeply to me. And having a space that truly supports that energy changes everything.
Why This Vintage Moody Traditional Home Office Matters to Me
I’ve completed many projects throughout my home, but the home office feels different. This is where my design work lives and where I spend long, quiet hours creating and refining ideas. I needed this space to be more than visually beautiful; I needed it to feel grounding and supportive.
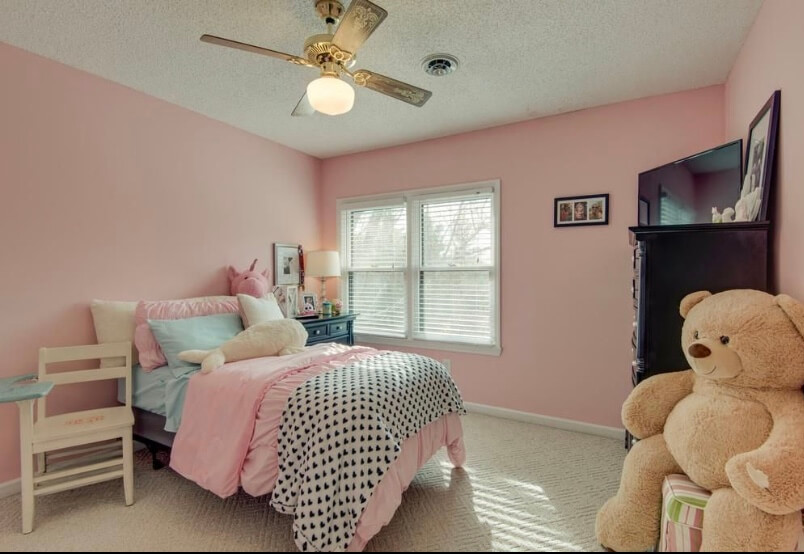
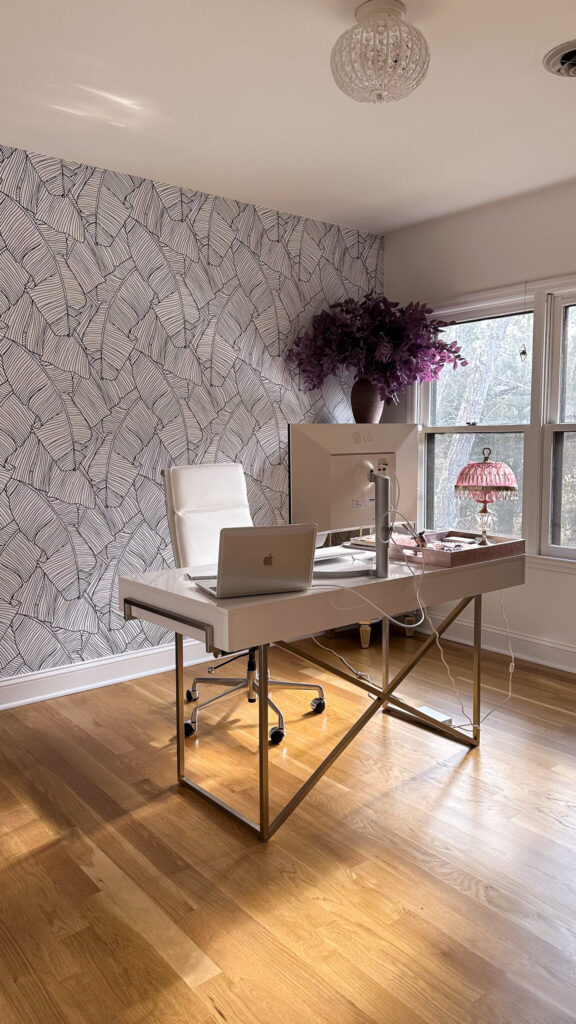
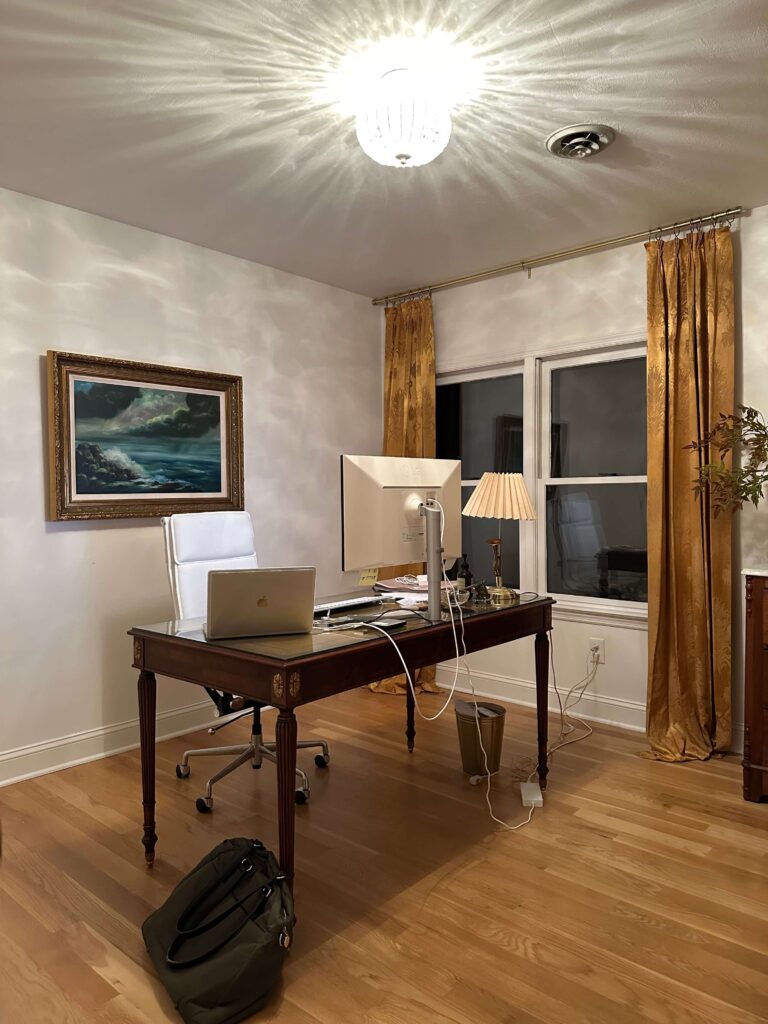
The Evolution of the Home Office: Original Listing Photo, Peel & Stick accent wall, Plain White Box
When I purchased the house, this room was a little girl’s bedroom with bubblegum pink walls and white Berber carpet. Over time, the room went through several iterations: dark laminate flooring with all-white walls, then a banana leaf wallpaper accent wall that I thought I loved… until I realized how wrong it truly was. Then eventually back to all white walls with a mish mash of thrifted finds. Good, but far from great.
In hindsight, I’m grateful. Those missteps forced me to slow down and approach the home office design with real intention.
Designing With Intention
When I finally began designing this space thoughtfully, two words guided every decision: inspirational and calming. I wanted the home office to spark creativity without overwhelming it: a place where focus feels natural and work feels supported. Productivity mattered, but not at the expense of peace.
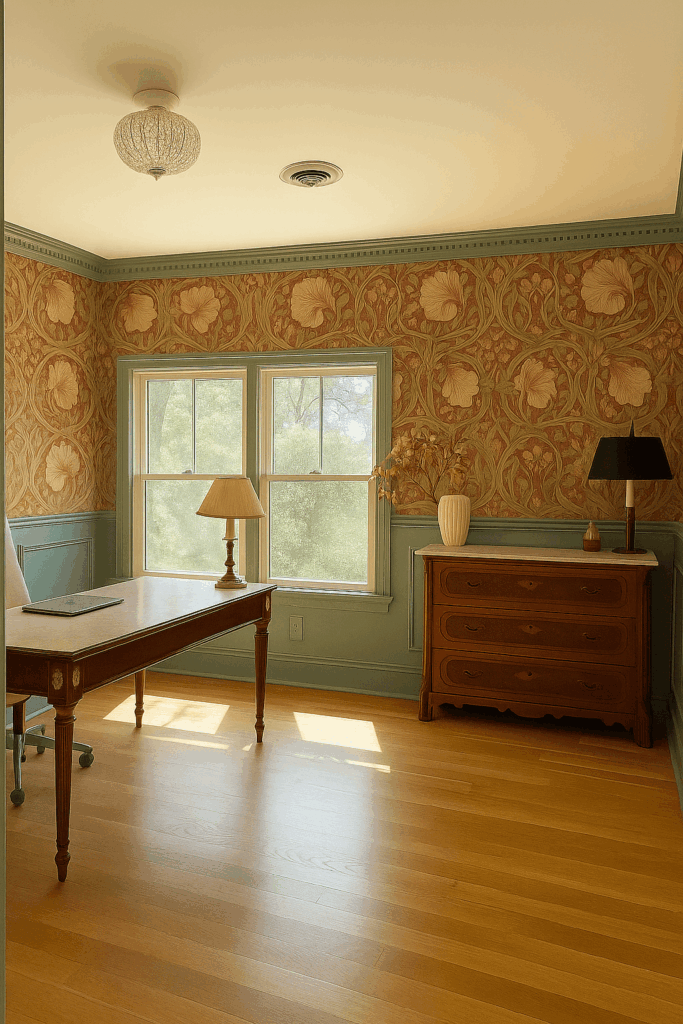
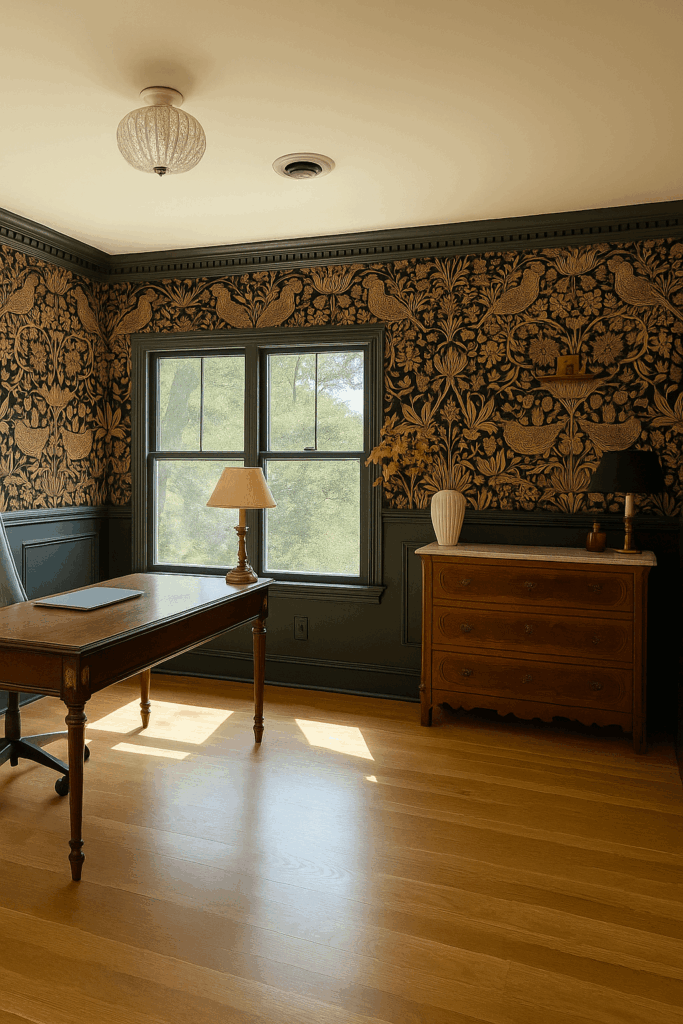
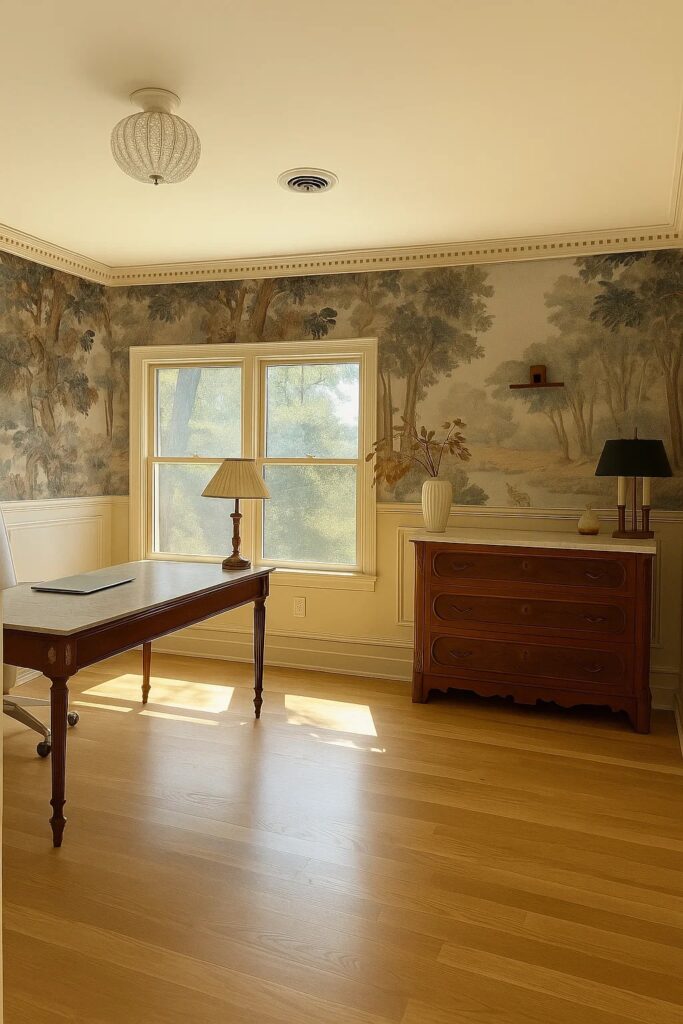
My 3 front runners for the home office design
One of the most meaningful elements of the room is the view. It overlooks the backyard, the pool, and the open meadow beyond my property. That quiet, expansive landscape brings an incredible sense of calm, and I wanted that feeling to flow seamlessly into the design of the office itself.
The Wallpaper That Defined The Vintage Moody Traditional Home Office
I had been dreaming about a wallpaper mural for years — long before this project ever officially began. To me, a home office or a dining room are the most natural places for a mural, and since the dining room is finished, the home office felt like the perfect opportunity.
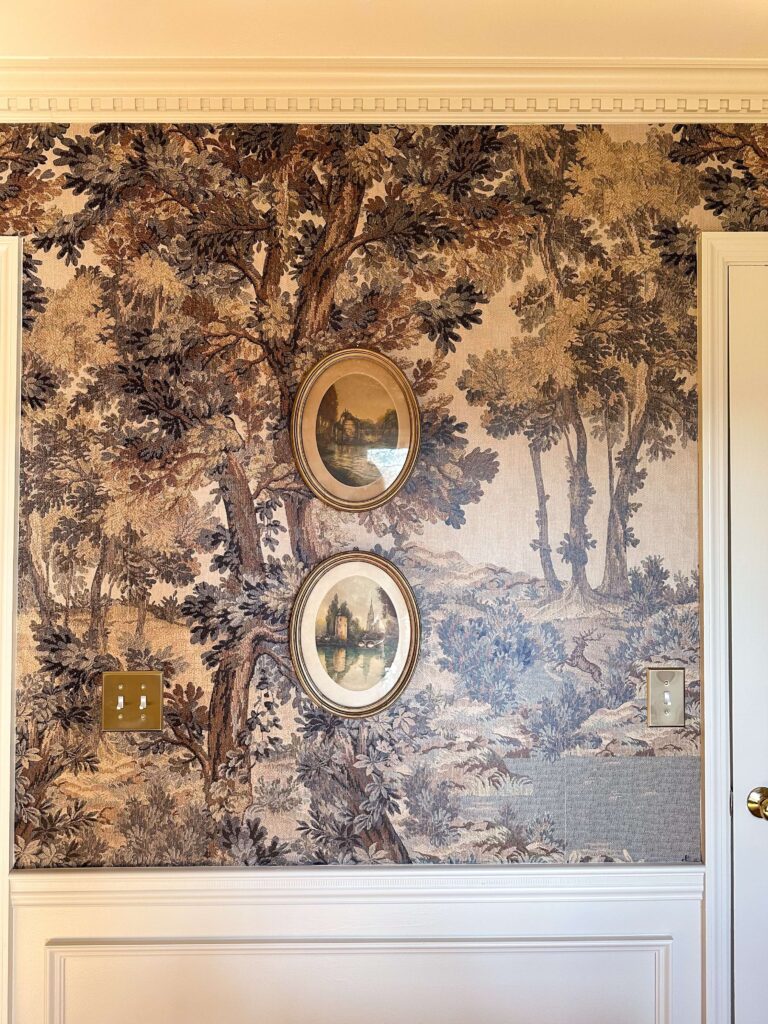
Shop: Vintage Tapestry Wallpaper Mural | Brass Light Switch Covers
When I discovered the vintage landscape tapestry-style mural by Belarte Studio, everything clicked. It felt like an extension of the outdoor view and as if the landscape simply continued inside. The muted, natural palette works beautifully with the rest of my home, reinforcing a sense of cohesion and timelessness throughout the house.
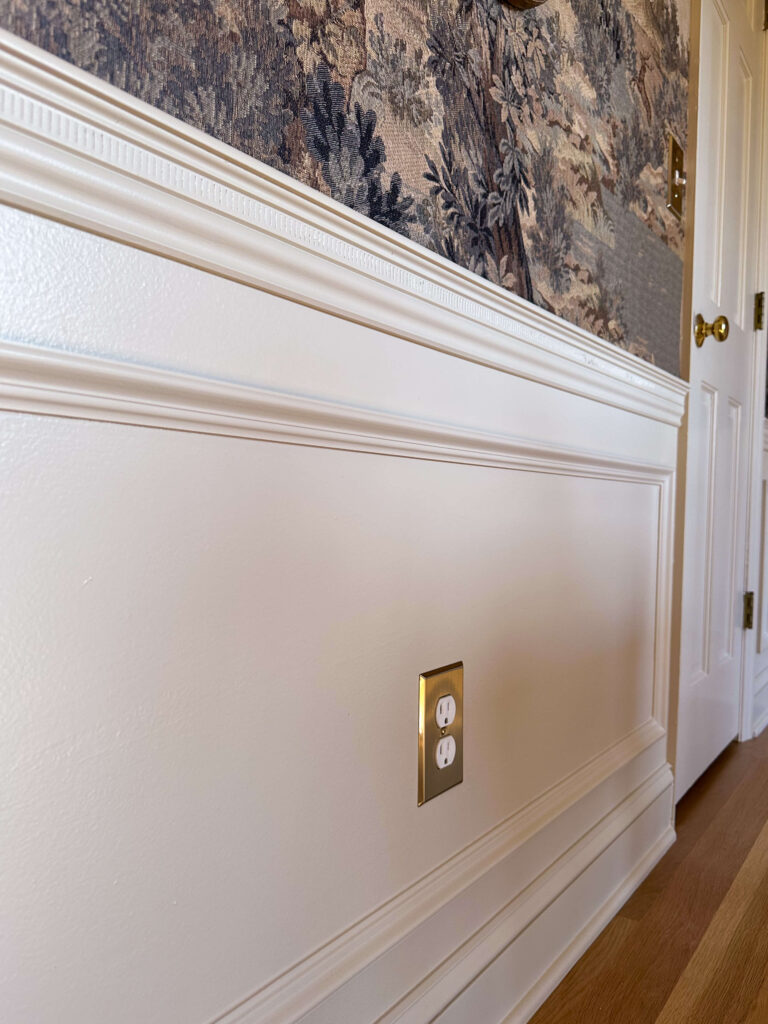
Shop: Joa’s White by Farrow & Ball | Brass Electrical Outlet Cover
To balance the mural, I chose Joa’s White by Farrow & Ball for the remaining walls. I considered going darker or moodier, but ultimately prioritized clarity and calm. This is a space where I work for long periods, and alertness needed to outweigh drama.
Traditional Architectural Details in theHome Office
One of the biggest decisions in the office design was how far to take the wallpaper. I knew I didn’t want it to feel overpowering, so I added a chair rail with box molding below to give the room visual breathing room. If you’re looking to do something similar but don’t know where to start, I put together a simple guide on how to design and install box molding here.
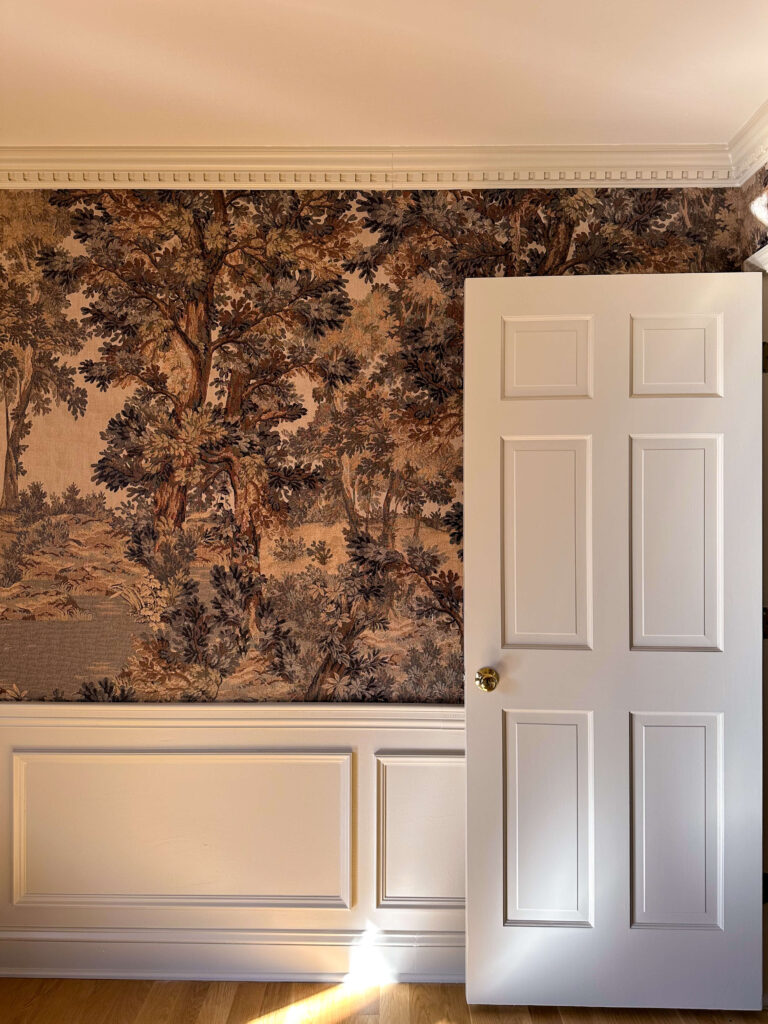
Shop: Chair Rail | Box Molding | Crown Molding
Crown molding was essential. I have it throughout most of the first floor, and continuity matters to me deeply. Since learning how to install it myself, I’ve slowly been adding it throughout the house. For this office, dentil molding felt especially right: formal, classic, and perfectly suited to a traditional workspace.
These architectural details anchor the Vintage Moody Traditional Home Office in a timeless, grounded way.
Vintage Anchor Pieces That Shape This Traditional Home Office
Two key pieces remained from earlier versions of the room and now serve as anchors in the space. The first is my Eastlake-style vintage dresser with a marble top. It’s a beautiful and functional storage piece, holding office supplies while adding warmth and history to the space.
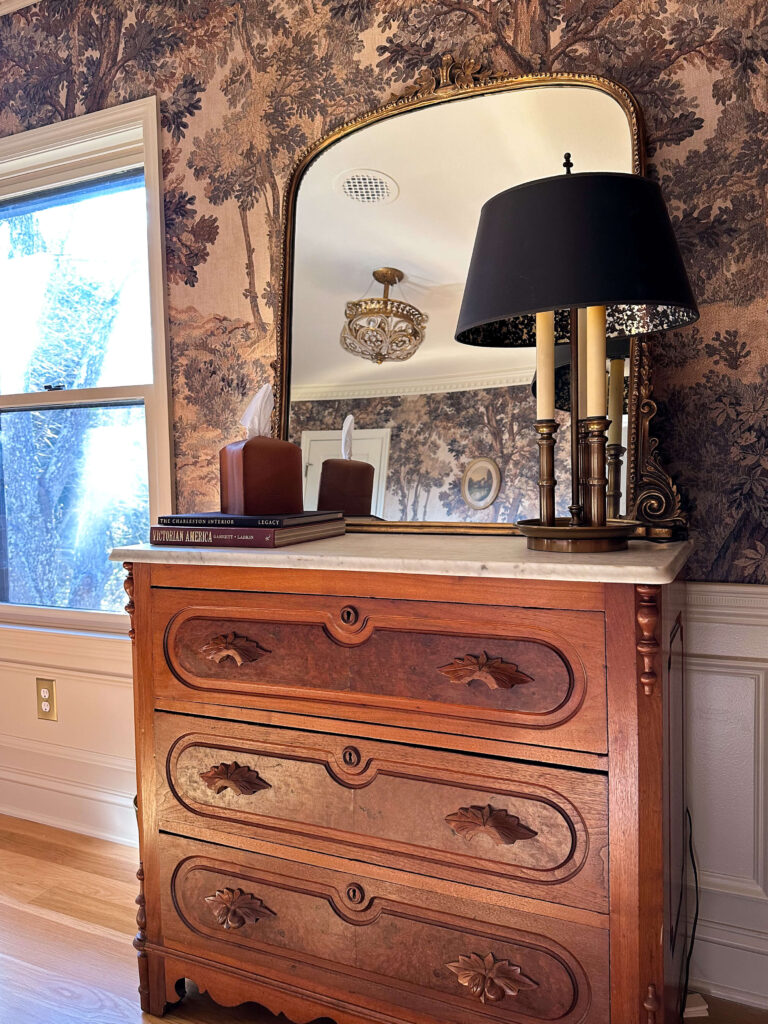
Shop: Dresser (similar) | Mirror | Lamp (similar) | Tissue box cover | Coffee Table Books
The second is my Maitland Smith desk, an estate sale find and a major score. Designing around its rich wood tones helped define the palette and overall feeling of this Vintage Moody Traditional Home Office, giving it soul and permanence.
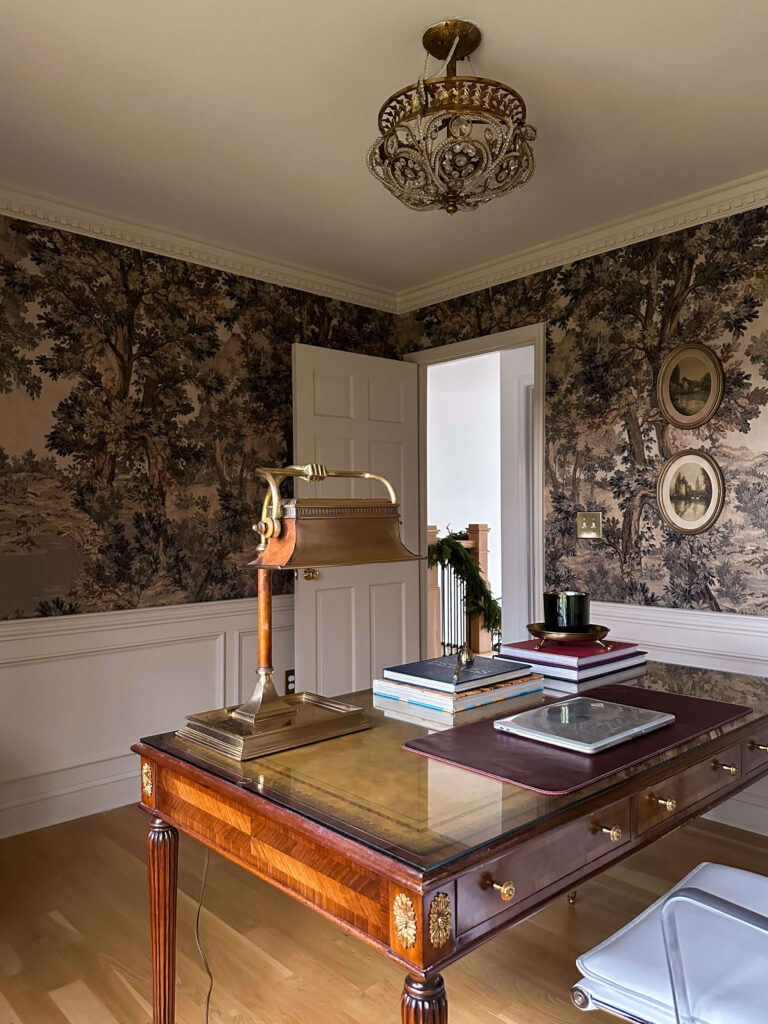
Shop: Maitland-Smith Desk | Brass Curry & Co Lamp | Leather Desk Mat | Coffee Table Books | Brass Candle Tray
I also brought in a light fixture that has followed me from home to home since 2012. The scale and tone feel just right here, adding familiarity and continuity to the room.
Letting This Vintage Moody Traditional Home Office Breathe
I intentionally kept the decor in the home office simple. The wallpaper does the heavy lifting, allowing the rest of the room to remain calm and uncluttered. A large mirror above the dresser, two vintage lamps, coffee table books, a leather desk mat, candles, and a few thoughtful accessories are all the room needs for now.
There are still details to finish – a rug, cord management, and a decision between Roman shades or floor-to-ceiling drapery — but for now, I’m choosing to pause and enjoy the view. Not every space needs to be rushed to completion.
What This Vintage Moody Traditional Home Office Means Moving Forward
I almost didn’t tackle this project in 2025. I considered slowing down and savoring a quieter season instead. But I’m so grateful I listened to the pull to move forward because the new home office design already feels like it’s setting the tone for everything I want to create in 2026.
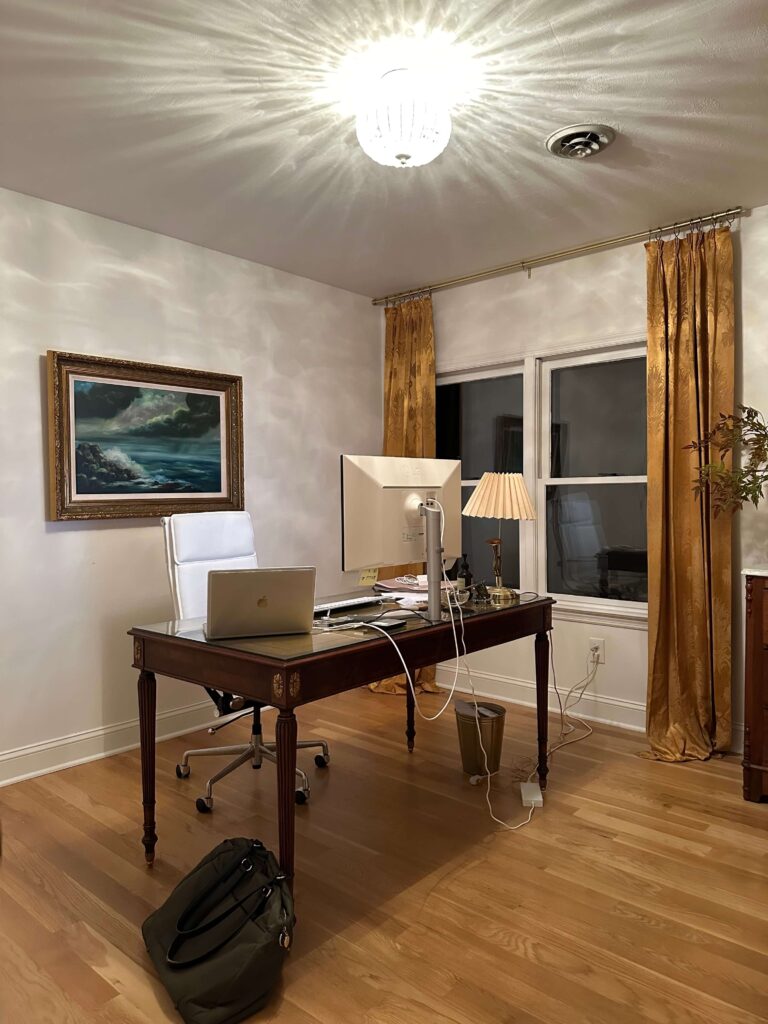

Now, when I walk past the room, it feels like it gently whispers for me to come in. It feels like an extension of the landscape I love and a reflection of the work I’m proud to do here.


I still get a small skip in my heart every time I see it. And that’s how I know I achieved what I set out to create: a home office that feels calm, inspiring, cohesive, and deeply personal.
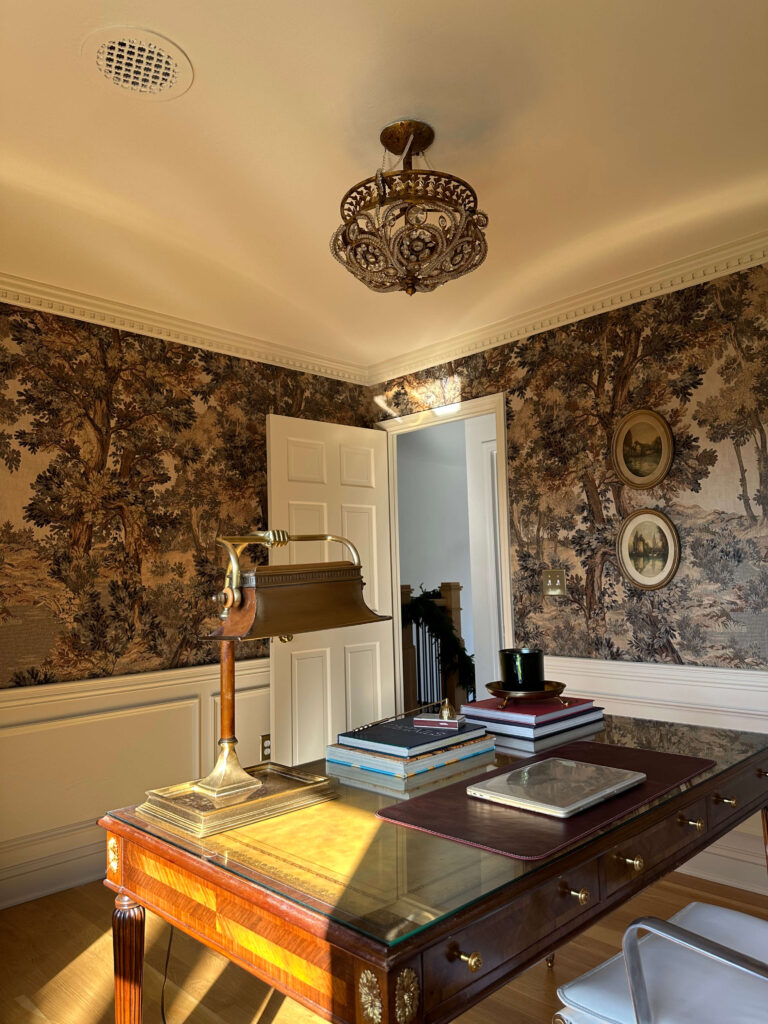
Sources:
Wallpaper (colorway: beige)
Wall Paint: Joa’s White in Flat Eggshell
Ceiling Paint: Dimity in Dead Flat
Light Fixture (discontinued – similar)
French Lamp (vintage – similar)
Wood Cable Box Plate covers (painted)
Related Posts:
Home Office Renovation Progress Report
Picking a Paint Color for the Home Office
How to Measure, Cut & Install Crown Molding
browse more posts

read more
Every year, I add just a little more Christmas decor to my collection, and somehow that always means decorating at least one additional room. Over time, Christmas has slowly expanded throughout my home, and sharing this year’s Christmas decor around the house feels especially exciting.
Rather than having one overall Christmas theme, I like to decorate each room individually and let every space have its own personality. I always change things up just a smidge, and those small updates make all the difference.
This year’s Christmas decor around the house feels layered, intentional, and truly personal.
Styling the Entryway for Christmas
We’ll start in the entryway. This year, I decided to keep the staircase exclusively decorated with Norfolk pine garland. Last year, I used Cypress and Hemlock garland and loved the look, but switching to Norfolk pine this year created a fuller, more refined feel.
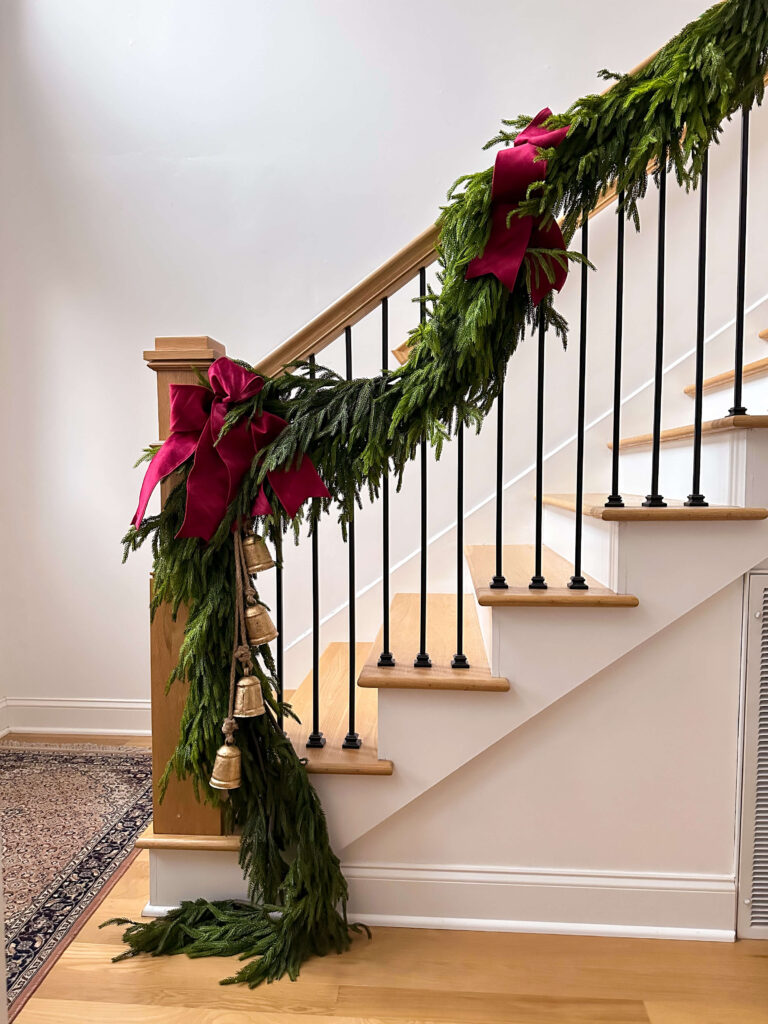
Norfolk Pine Garland | Bells | Burgundy Velvet Ribbon | Felt Garland Ties
One of the biggest changes this year was the ribbon. In the past, I used a skinnier burgundy velvet ribbon, but this year I chose a four-inch burgundy velvet ribbon and made larger bows, spacing them throughout the staircase banister.
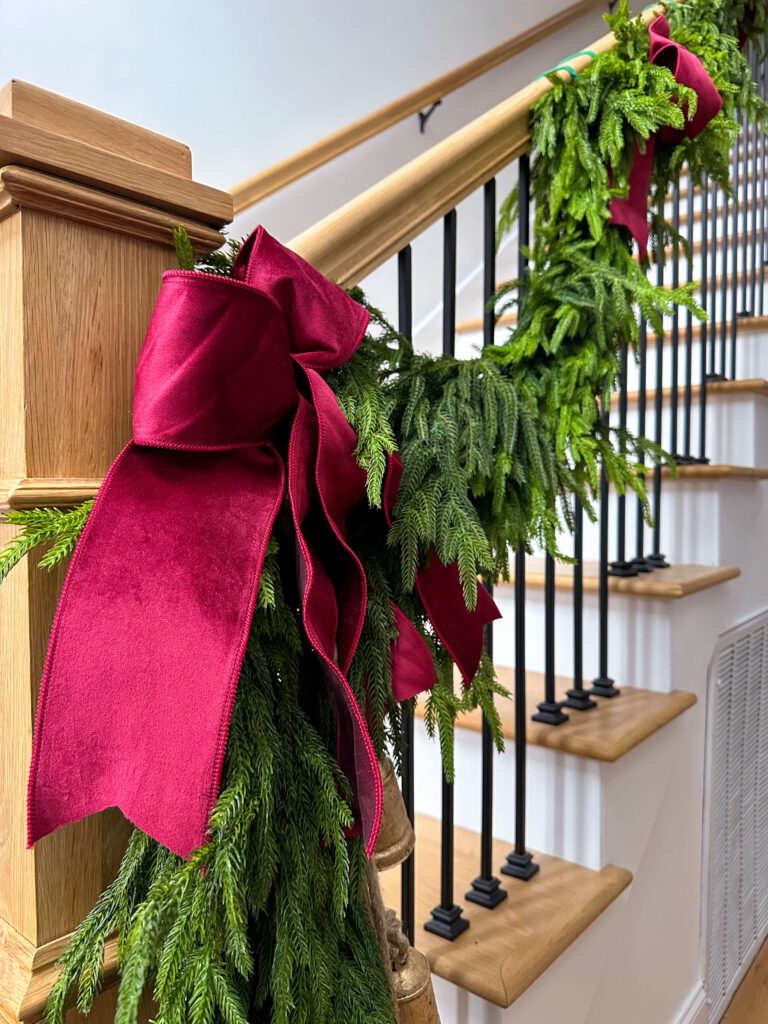
Shop the Holiday Staircase Supplies
I reused the same bells at the base and added extra garland pieces at the bottom for a fuller look. Overall, I used two deluxe Norfolk pine garlands along the banister and four additional pieces at the base.
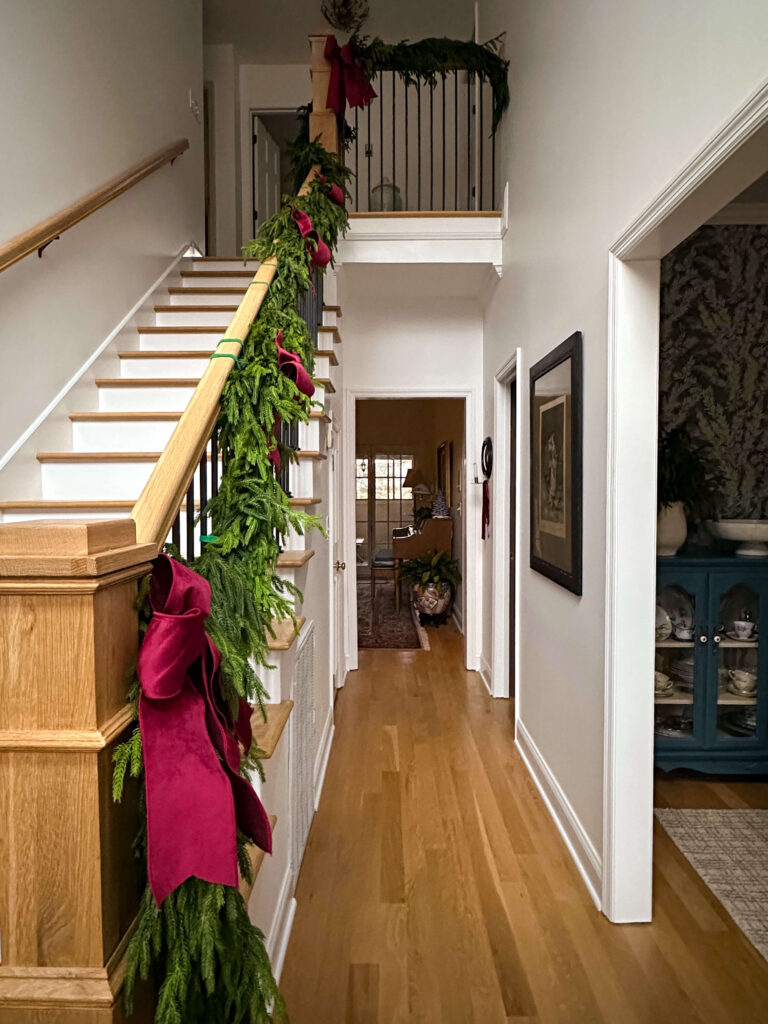
I also switched from plastic zip ties to felt garland ties this year. They hold the weight of the garland beautifully, are reusable, and are much safer for the banisters.
An Elegant & Timeless Christmas in the Dining Room
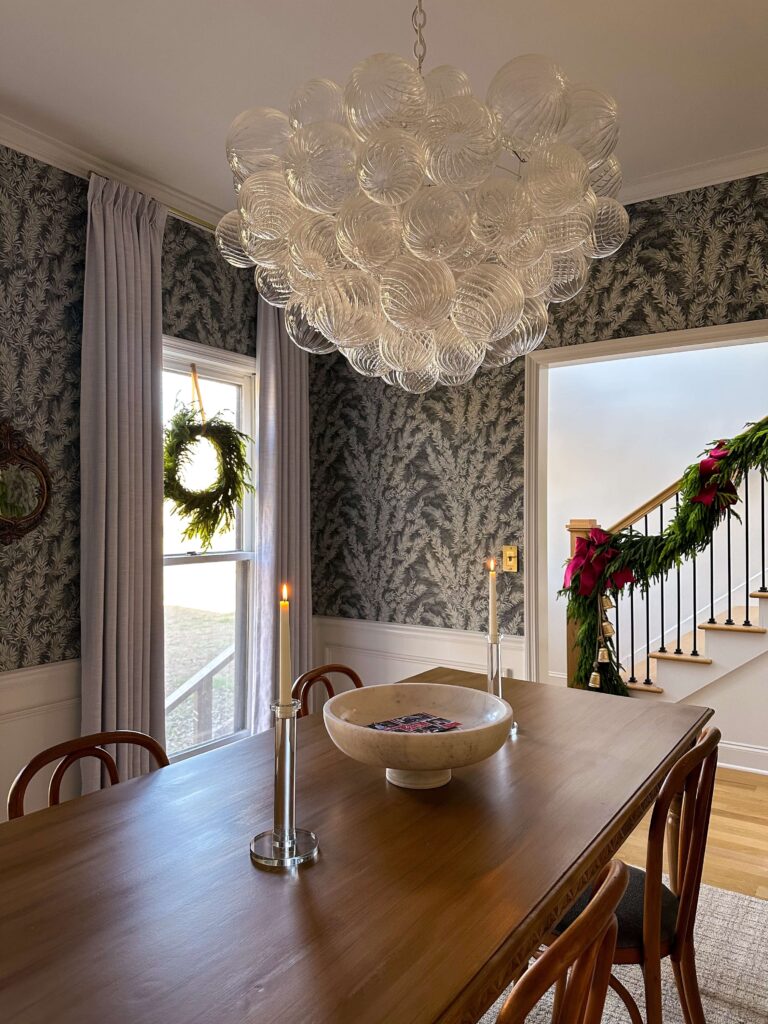
Norfolk Pine Wreath | Khaki Velvet Ribbon | Talia Chandelier | Wallpaper | Rug | Crystal Candle Holders | White Taper Candles | Marble Display Bowl | Draperies
Moving into the dining room, I kept things very classic and simple this year, similar to last year’s setup. I hung Norfolk pine wreaths in the windows using khaki velvet ribbon. Because I have wood window casing, I hammer a tiny nail directly into the trim so the wreaths stay securely in place. It’s a small detail, but it makes hanging and removing them so much easier.
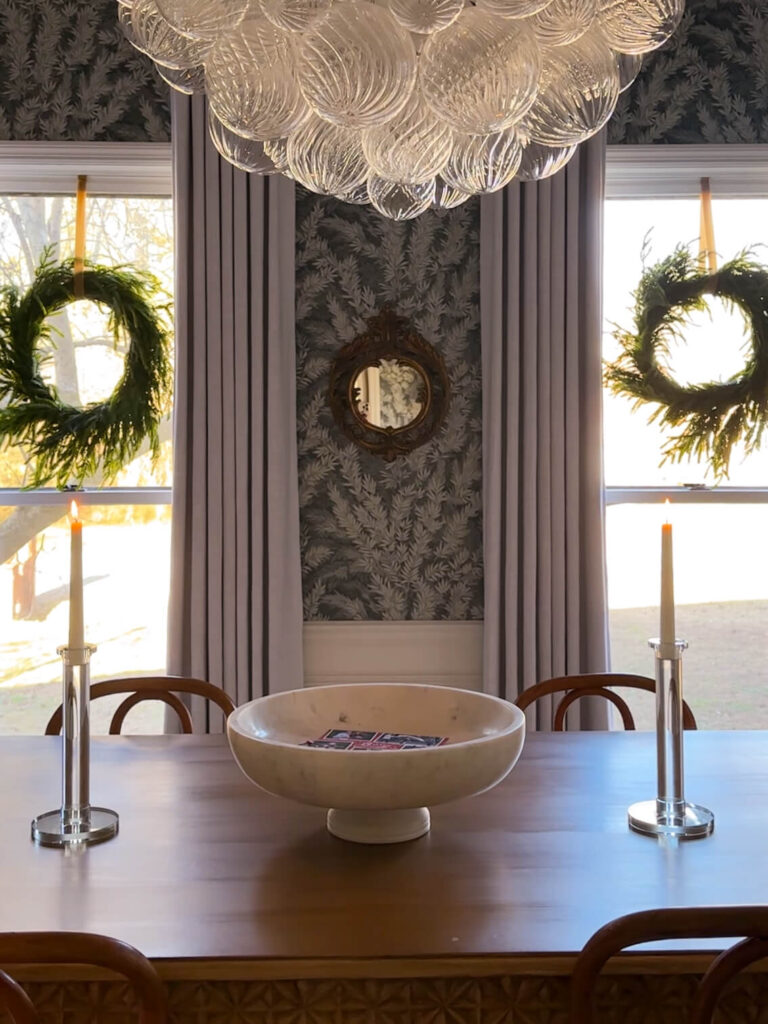
On the dining table, I used simple crystal candlesticks with white taper candles on each side, and a large marble bowl as the centerpiece. On the buffet, I gathered Norfolk pine stems in a large fluted vase and styled them alongside homemade gingerbread houses we made over Thanksgiving break.
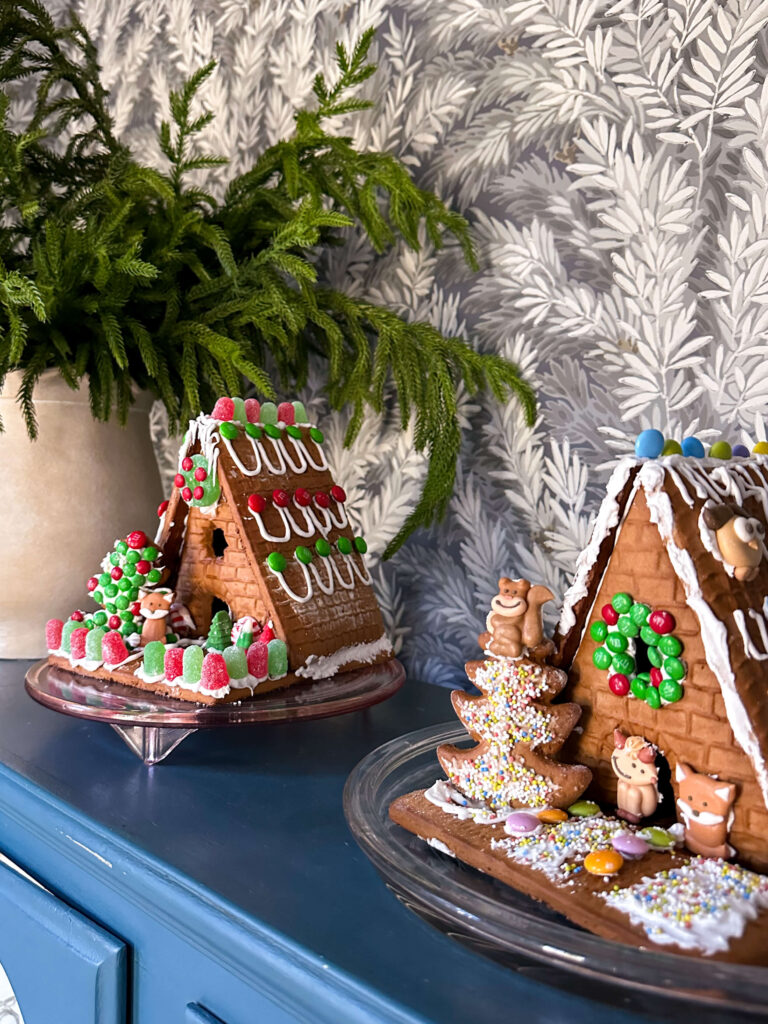
Fluted Vase | Norfolk Pine Stems | Wallpaper
This room feels timeless and understated, which I love as part of the overall Christmas decor around the house.
A Very Vintage Christmas in the Living Room
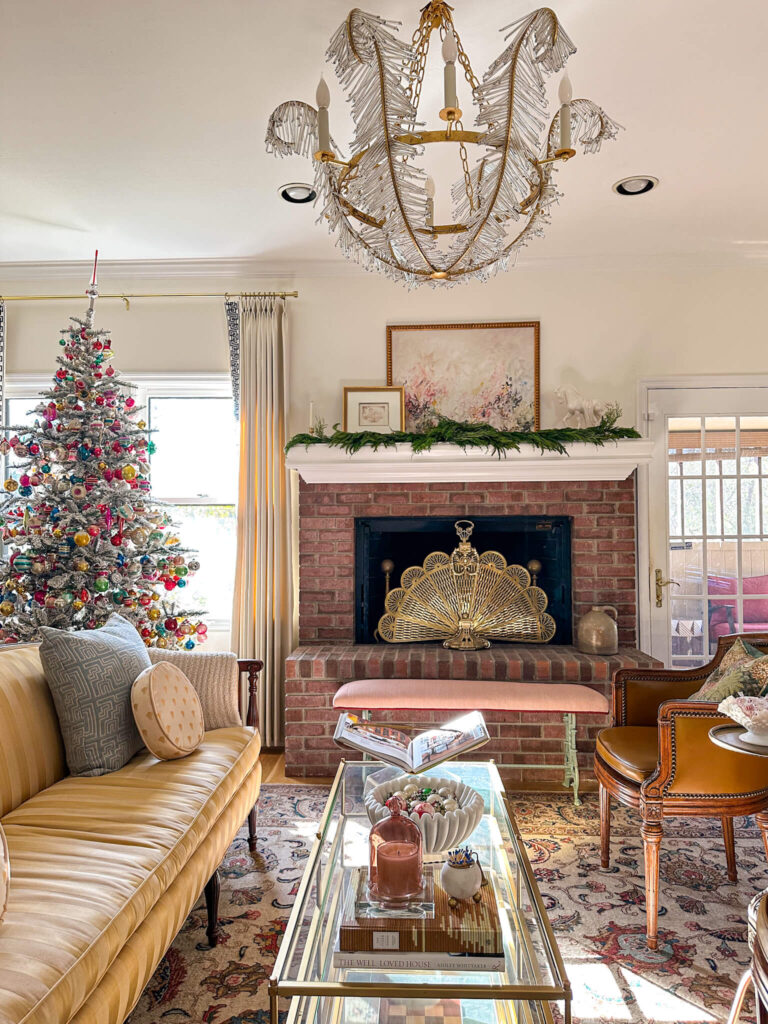
Flocked Tree | Mantel Artwork | Tiered Coffee Table | Marble Ribbon Bowl | Spice Candle Cloche | Match Striker | Blue Couch Pillows | Curtains | Chandelier
The living room is one of my favorite spaces this year and easily the most exciting. The theme in this room is Vintage Christmas! I added an eight foot flocked tree and decorated it exclusively with my vintage ornament collection. For anyone looking to do the same, I choose a tree which was a bit more sparse so I could really stuff it with a lot of ornaments.
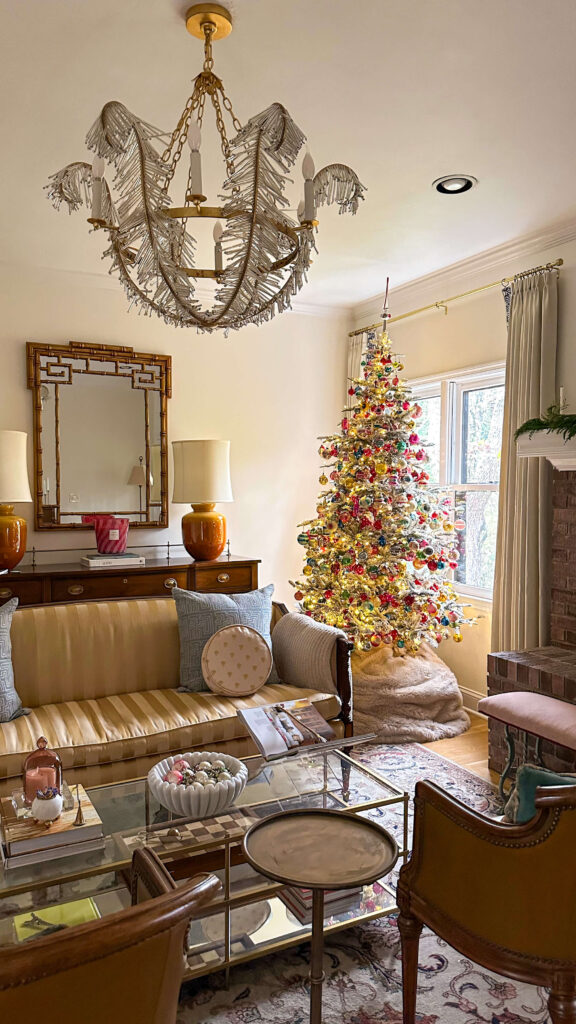
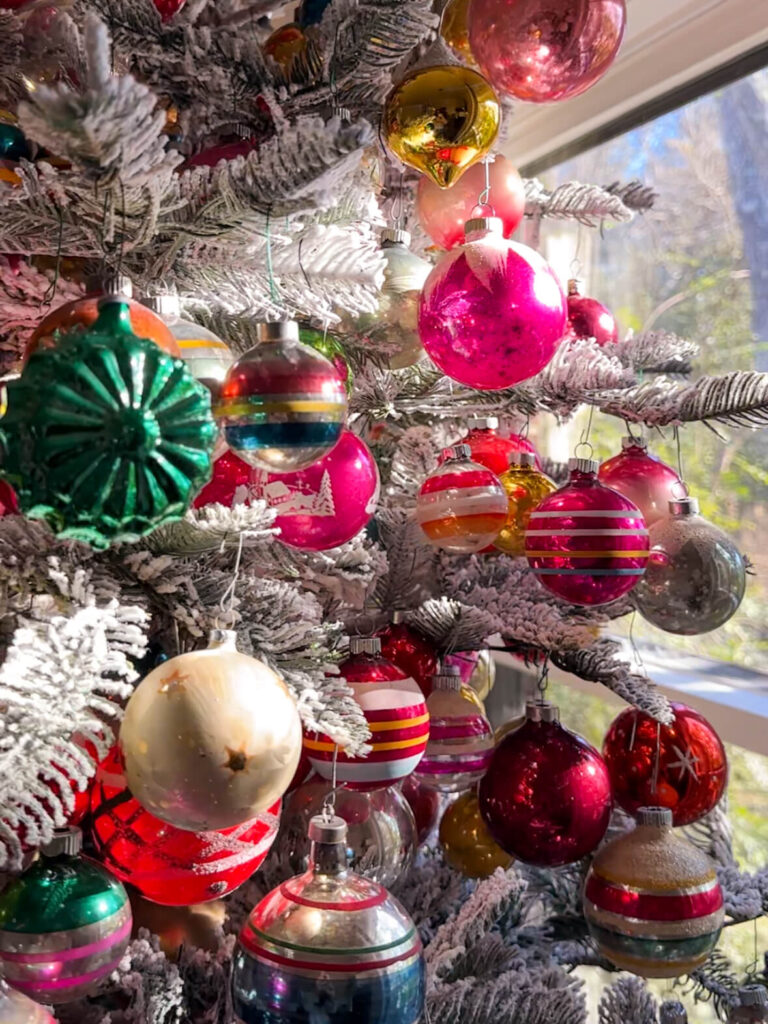

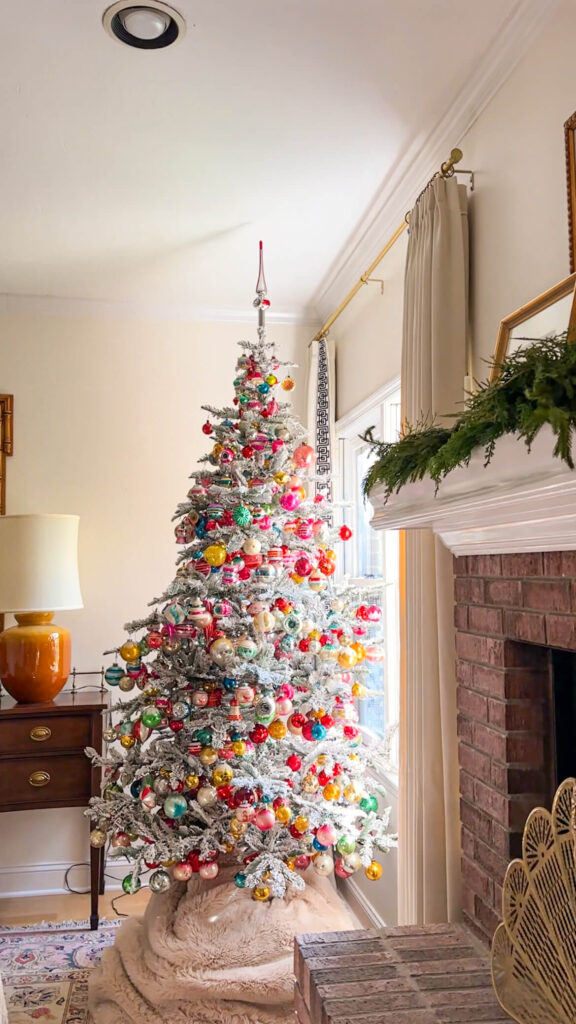
Flocked Tree | Faux Fur Blanket | Drapes | Vintage Sideboard | Large Greek Key Mirror
I’ve been collecting vintage ornaments for a little over two years, and this year the tree holds roughly 650 vintage ornaments. For a full, collected look I layered the ornaments deeply throughout the tree. The plain (and more weathered ornaments) went towards the trunk, while the baubles and more unique ornaments were placed front and center. Last year I invested in new ornament storage boxes which came with dividers and it really made decorating so much easier this year. I highly recommend these if you have a lot of ornaments to sort through.
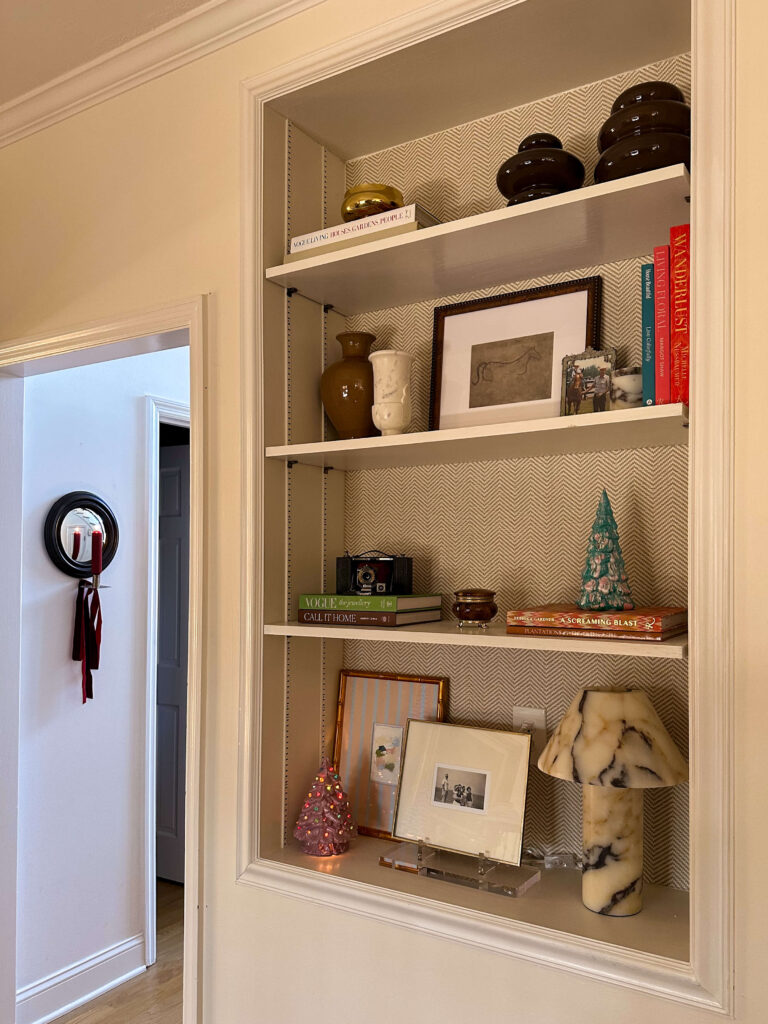
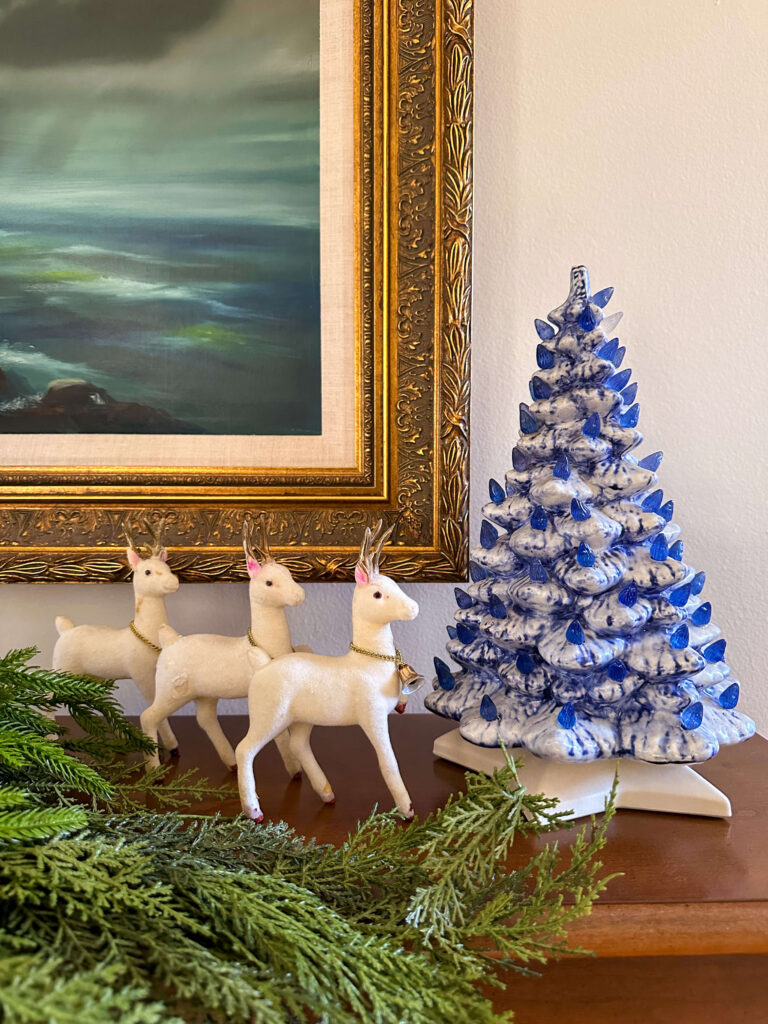
Wall Sconce | Burgundy Ribbon | Burgundy Ribbed Candle | Lucite Display Stand | Calcatta Viola Marble Lamp | Small Marble Jar | Small Marble Vase | Brown Gloss Vase | Coffee Table Books | Matching Brown Vase Set
I kept the mantel simple so it wouldn’t compete with the tree, using just one larger garland as a centerpiece. Throughout the room, I incorporated sentimental pieces, including vintage ceramic trees from my grandmother, a marble bowl of vintage ornaments on the coffee table and reindeer from my great-grandmother on the piano.
This room feels bright, cheerful, and incredibly meaningful.
Adding Ribbon Throughout the House
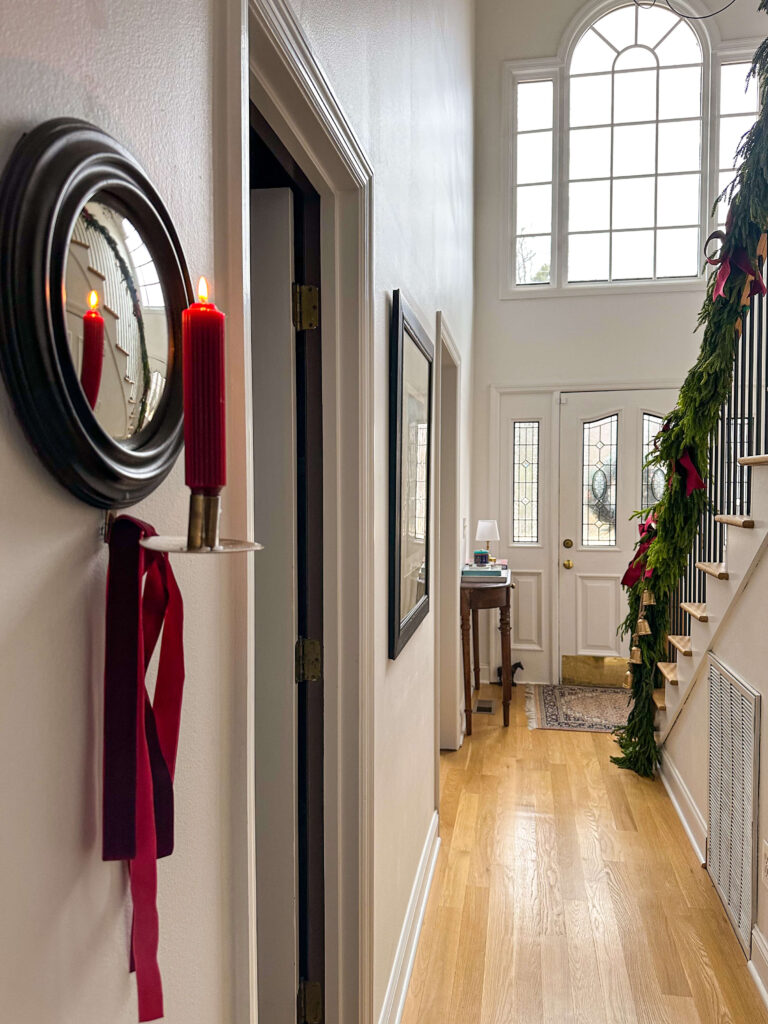
Wall Sconce | Burgundy Ribbed Candle | Velvet Burgundy Ribbon
This year, I added ribbon throughout the entire house. I used burgundy velvet bows anywhere they felt right, including candle sconces, picture frames, lamps, and bathroom lighting.
My philosophy is simple: if it’s available, put a bow on it. This detail helped tie all of the Christmas decor around the house together beautifully.
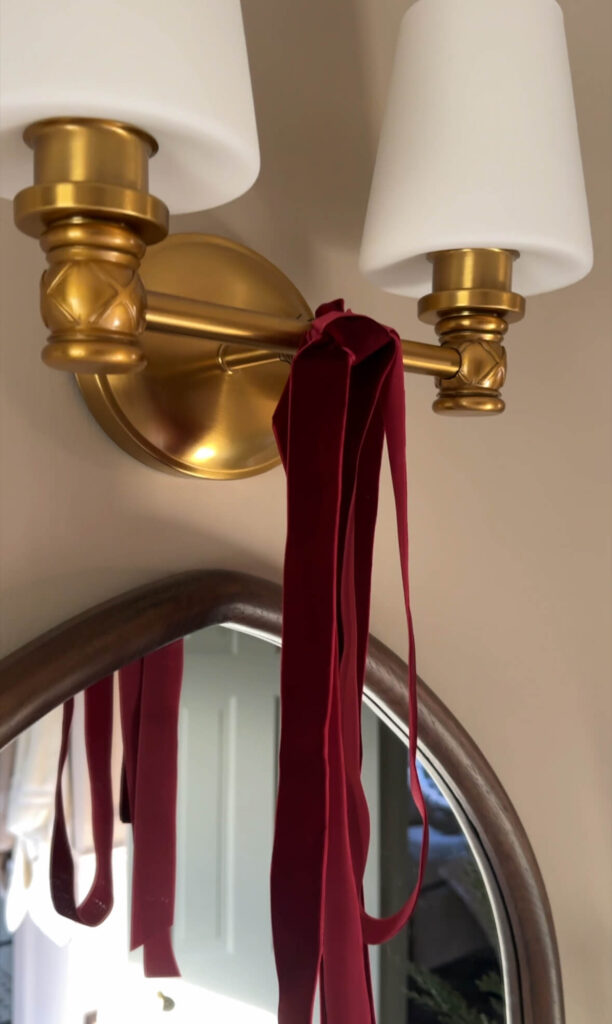
A Cozy Christmas in the Primary Bedroom
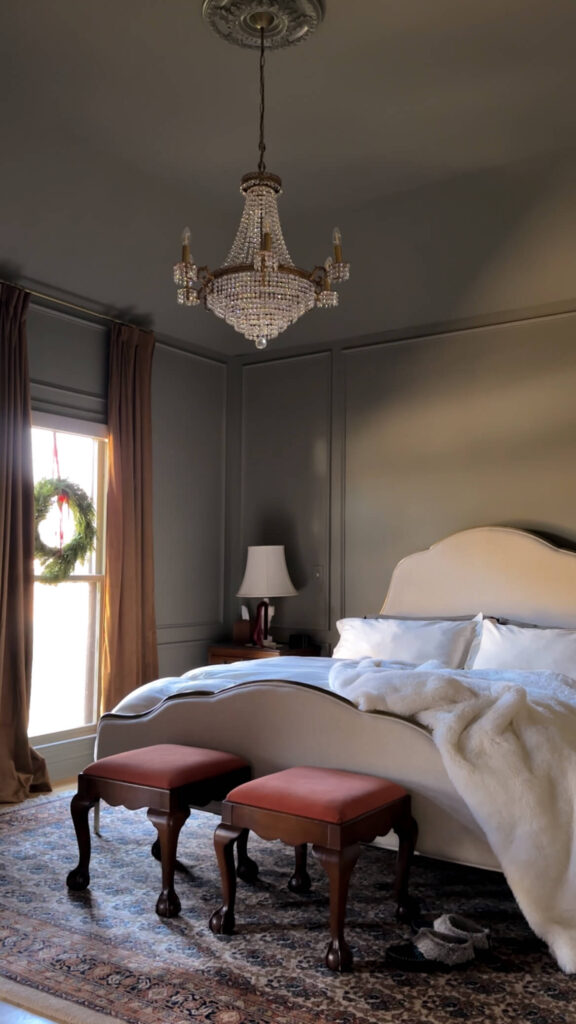
Wreath | Velvet Curtains | Linen Bed | Ivory Duvet | Faux Fur Blanket | Chandelier | Wall Color
The bedroom theme this year is Cozy Christmas. I kept the wreaths on the windows, just like last year, which I absolutely love waking up to each morning. This year, I doubled up the garland on the dresser for a fuller look. I used four total pre-lit Hemlock garlands draped across the top for added depth and warmth.
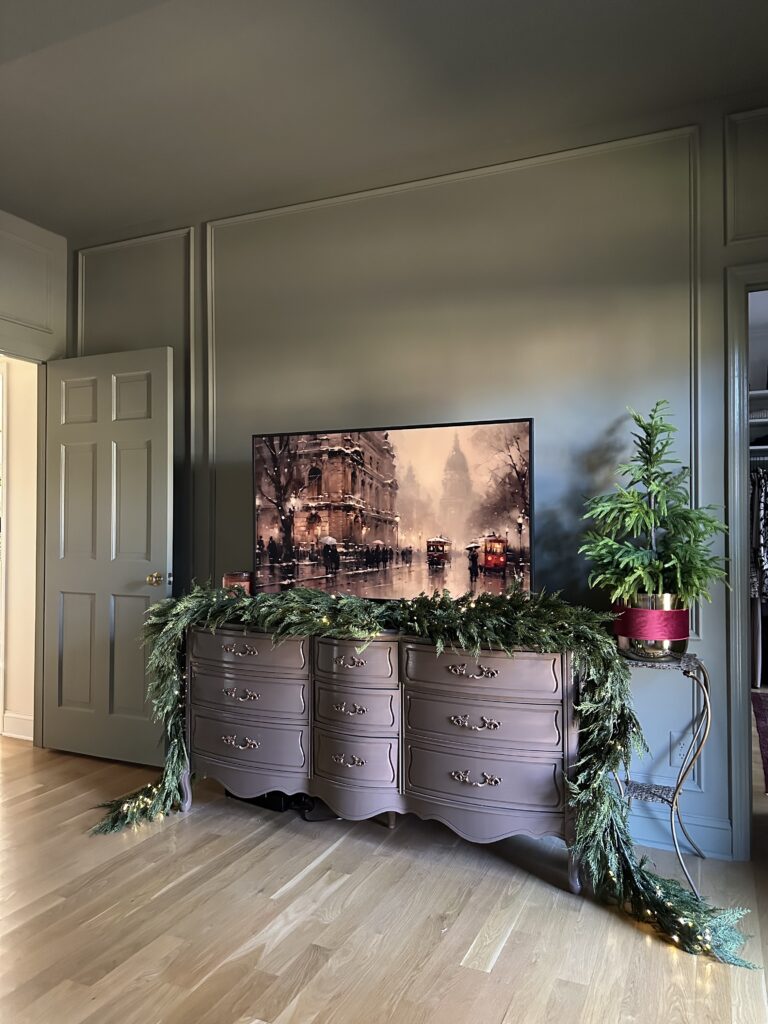
Prelit Hemlock Garland | Norfolk Pine Tree | 4″ Burgundy Ribbon | Frame TV
For the bedding, I added a faux fur ivory throw. I finished the space by tying burgundy ribbon onto both marble lamps.
The result feels soft, layered, and perfectly cozy.

Lenox Holiday Mug | Velvet Burgundy Ribbon | Ribbed Burgundy Candle | Marble Lamp (similar)
New this Year: Decorating the Primary Bathroom
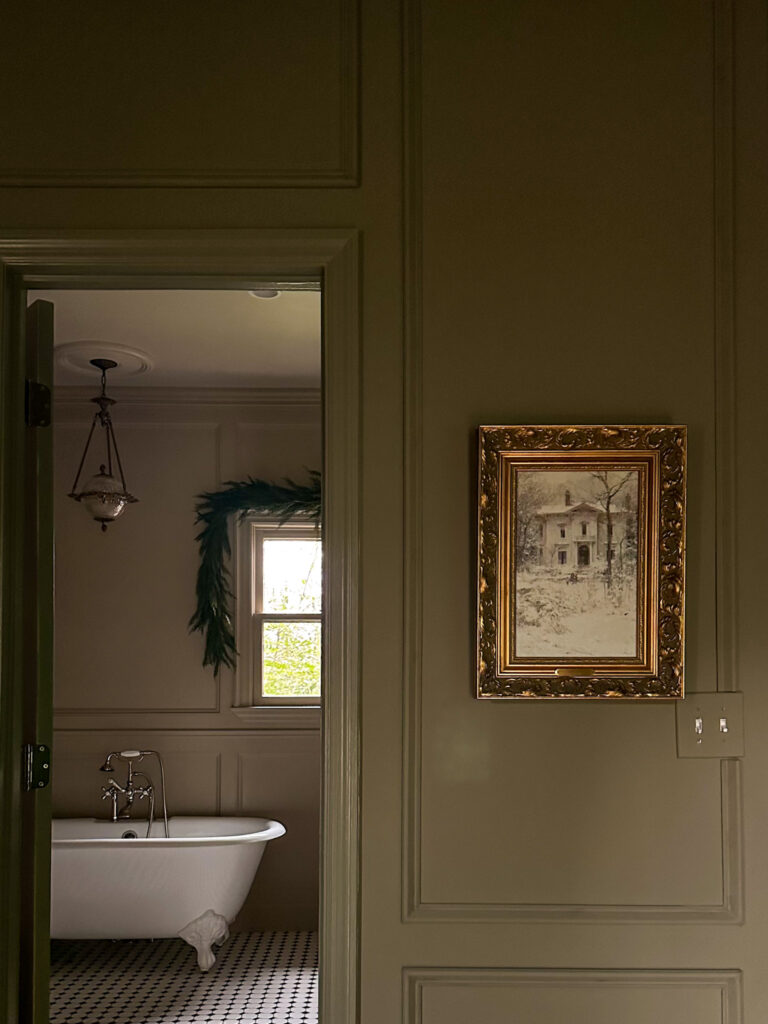
Decorating the bathroom was new for me this year, and I was so excited to finally add Christmas touches after completing a renovation earlier on. To start, I draped garland over both the window frame and the toilet room doorframe. I drilled pilot holes into the wood trim and installed small cup hooks so the garland could rest securely in place. This made decorating easy and damage-free.
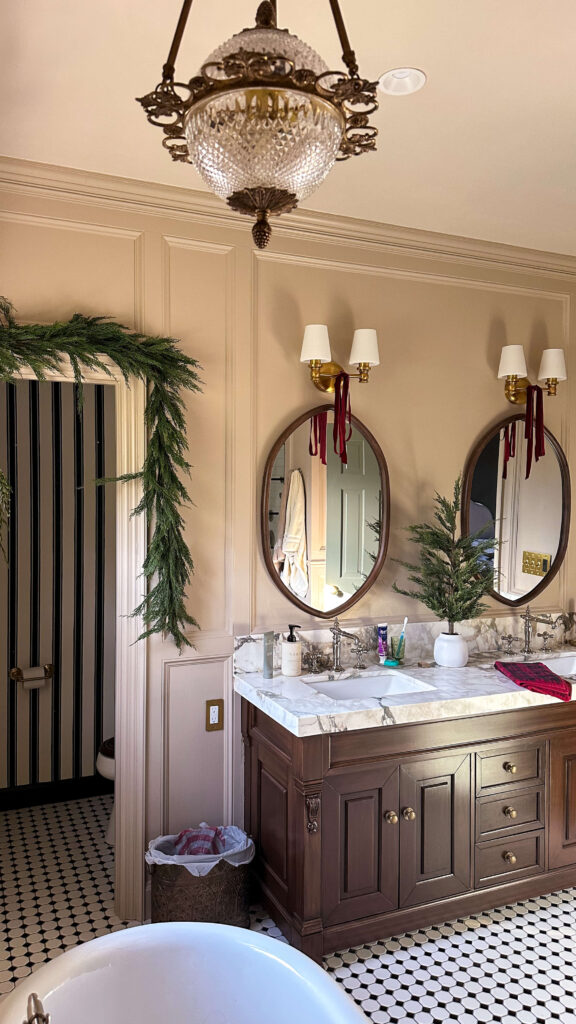
Cypress Garland | Burgundy Velvet Ribbon | Vanity Sconces | Mirrors | Faucets | Mini Christmas Tree | Vanity | Vanity Hardware | Chandelier (vintage but similar options) | Tile Flooring | Wallpaper
To round out the look, I added cedar stems on each end of the garland. A small Christmas tree on the sink, burgundy bows on the light sconces, and red plaid towels throughout the room has this space feeling subtly merry!
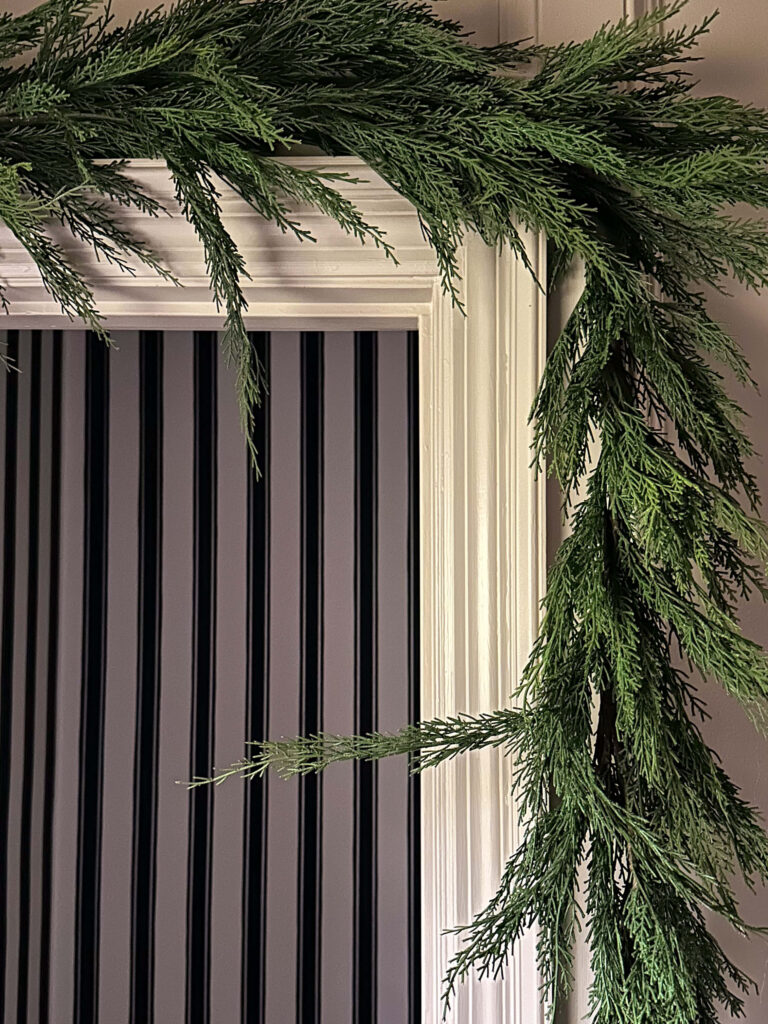
Cypress Garland | Block Print Stripe Wallpaper | Wall Color
A Kitschy Kitchen Christmas
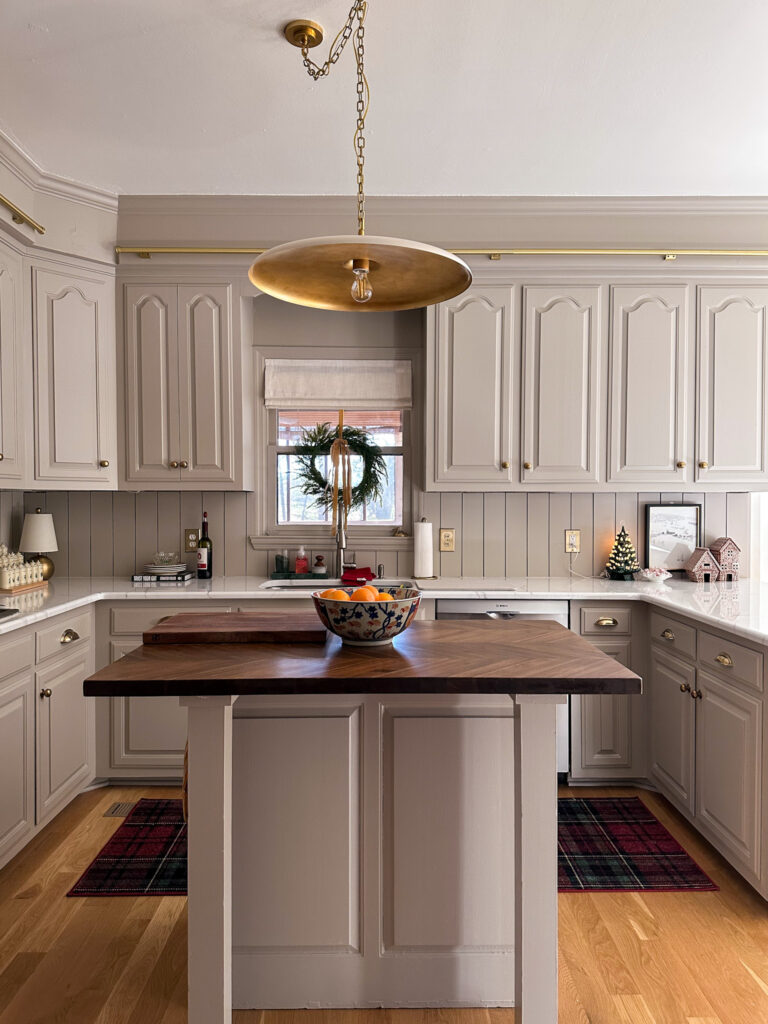
Plaid Rug | Wreath | Khaki Ribbon | Pendant | Brass Lamp | Gingerbread Houses | Winter Artwork | Roman Shades | Chevron Butcher Block Island Top | Backsplash Wall Paneling
The theme in the kitchen this year is Kitschy Christmas. I’m not usually someone who enjoys clutter, but at Christmastime, I love it in this space.
I hung wreaths in the windows again this year using khaki velvet ribbon. I also treated myself to gingerbread houses I’ve wanted for the past two years and finally purchased on sale, and added a small piece of winter artwork behind them. A plaid runner rug in front of the sink, Lenox holiday plates that I happily leave out on the counter all month long, and oranges on the island have the main kitchen feeling festive, fun and lived in.
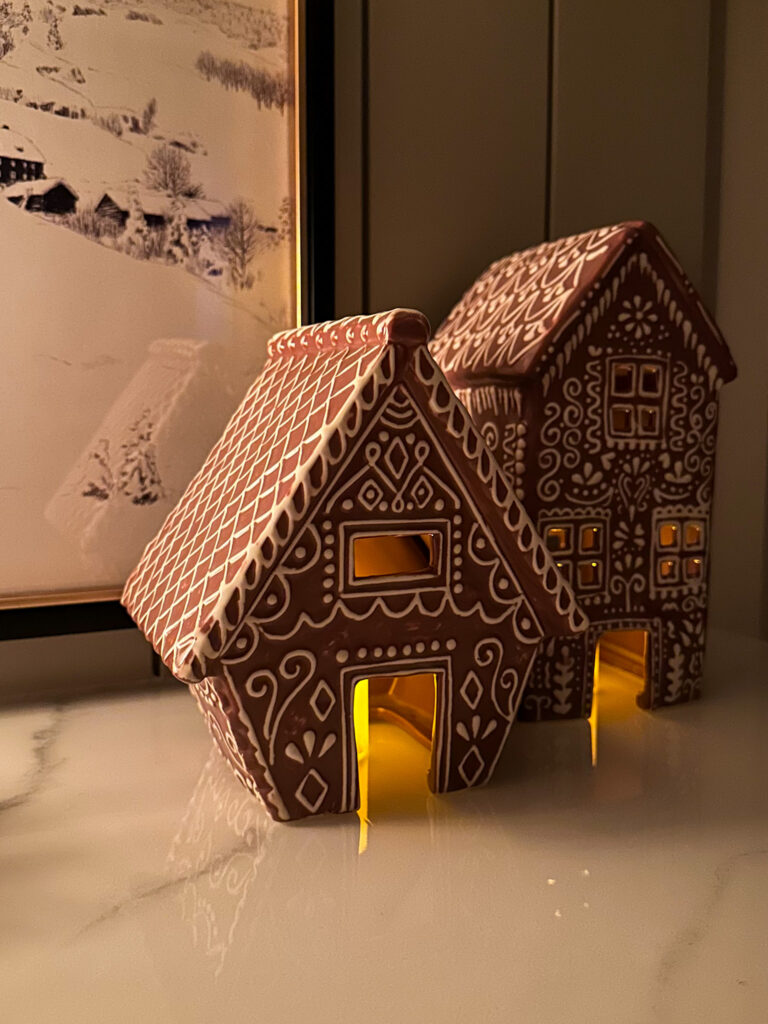
Gingerbread Cottage | Gingerbread Tall House | Winter Artwork
On the kitchenette table, I used a vintage tablecloth that belonged to my grandmother and added a poinsettia. The kitchen feels joyful, nostalgic, and full of charm.
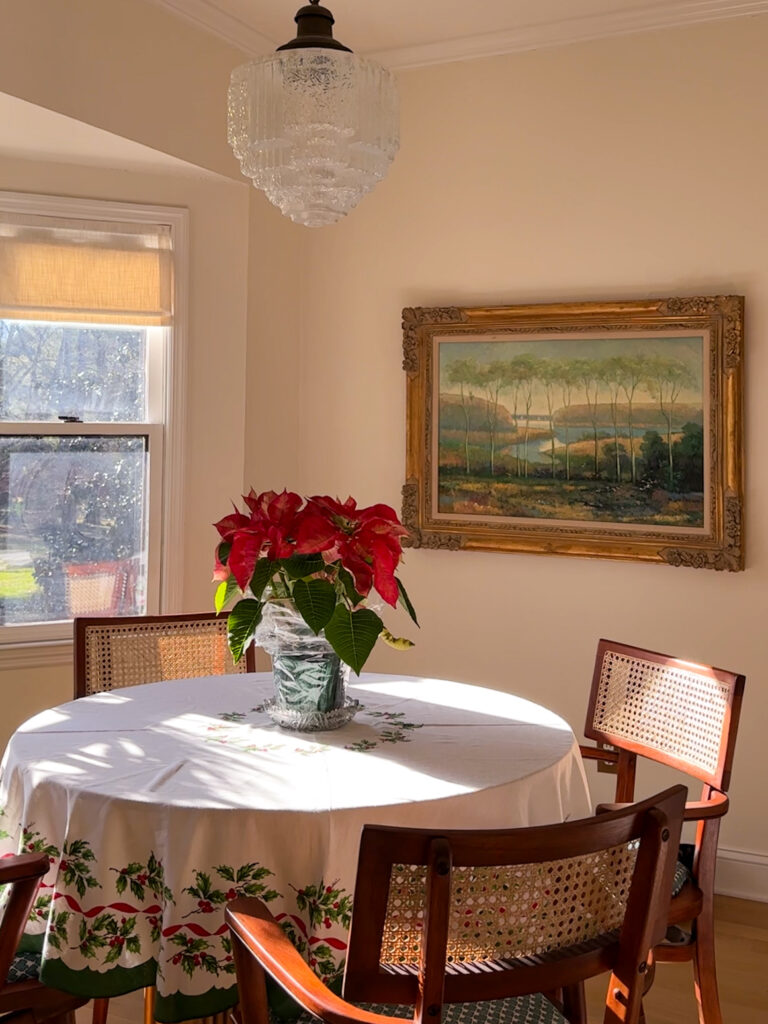
A Ralph Lauren Christmas in the Cozy TV Room
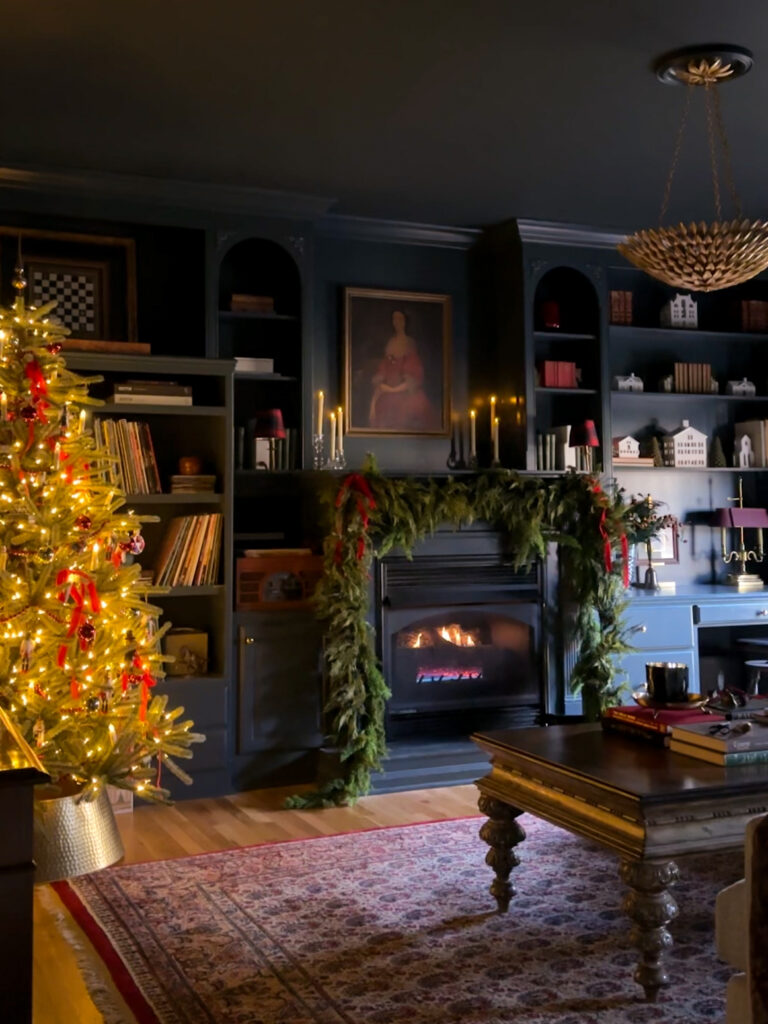
Cedar Garland | Prelit Hemlock Garland | Christmas Tree | Red Ribbon Bows | White Ceramic Village | Gold Leaf Chandelier | Bookshelf Lamps
The cozy TV room leans into a traditional Ralph Lauren–inspired Christmas. This room saw some new additions this year which I’m really loving including the vintage buffet and a Frame TV, which was so fun to style with Christmas artwork.
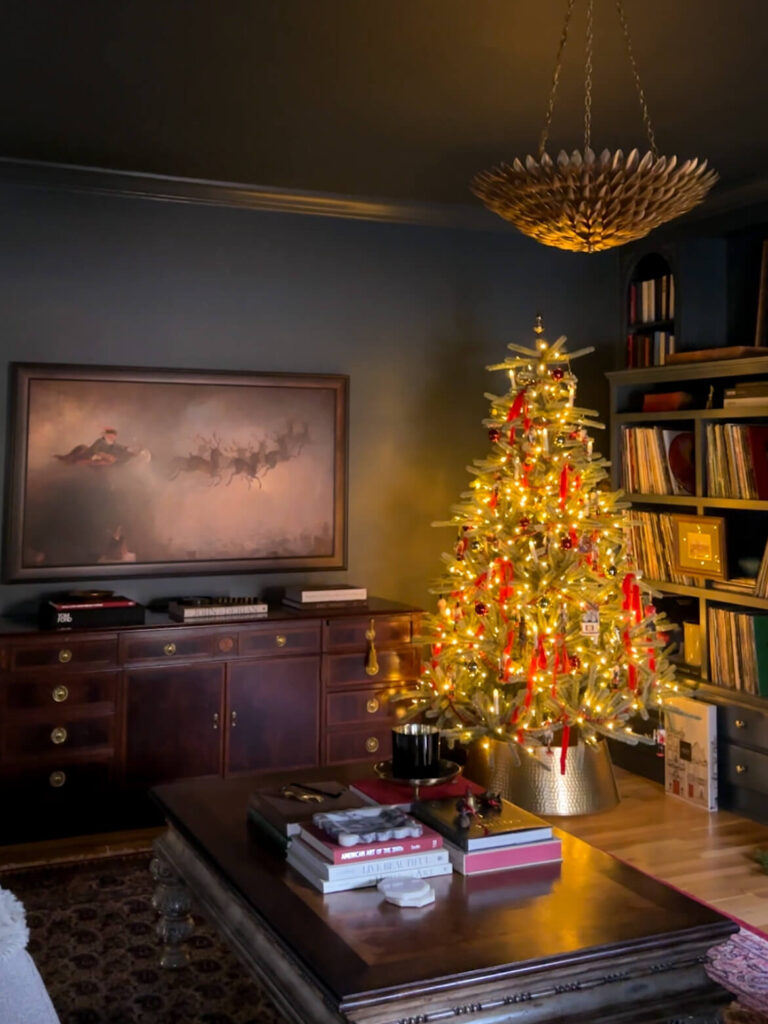
Christmas Tree | Red Velvet Bows | Vintage Buffet | Frame TV | Burl Wood Frame | Santa TV Artwork | Juniper Candle | Brass Clawfoot Tray | Viola Marble Tray | Gold Leaf Chandelier | Coffee Table Books
On the mantel, I layered cedar garland as a base and topped it with pre-lit Hemlock garland. I removed everything from the bookcases and styled them with my white Christmas village, adding small tea lights so I can turn them on each night. I also updated the bookshelf lamps with red tartan lampshades, which I may end up keeping out all year long.
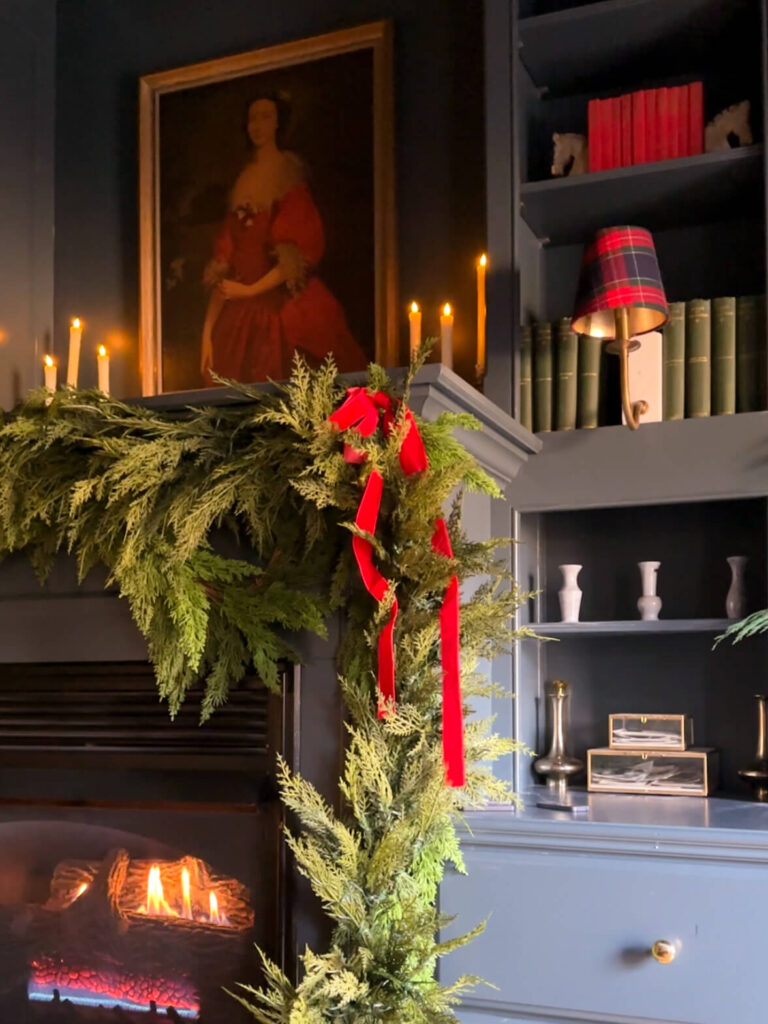
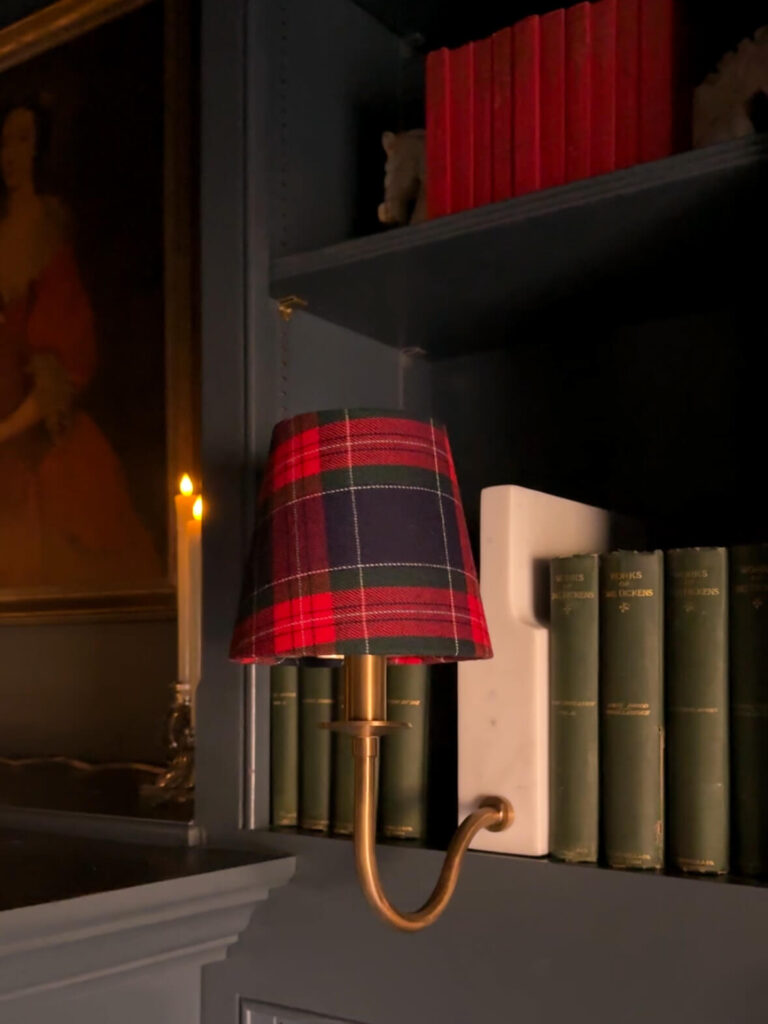
Red Bows | Cedar Garland | Prelit Hemlock Garland | Bookshelf Lamps | Tartan Lampshade | Candles
The tree in this room sticks to a red and gold color palette. I used red beaded garland, candles for the first time, nutcrackers, red bows, sentimental ornaments, and a gold vintage tree topper.
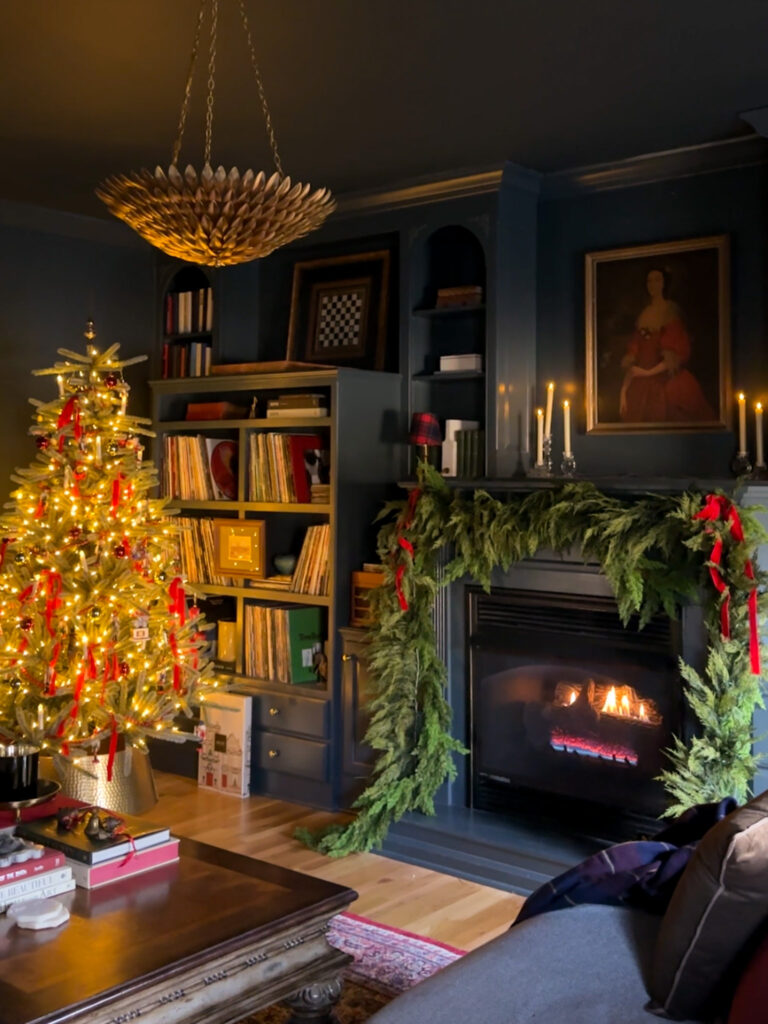
Wrapping Up This Year’s Christmas Decor Around the House
This year’s Christmas decor around the house feels thoughtful, layered, and deeply personal. Every room has its own personality while still feeling cohesive as a whole.
Next year, I plan to decorate my home office for Christmas and perhaps add a full sized tree in the primary bedroom! I hope this tour of our home inspires you to add just one more festive touch where it feels right.
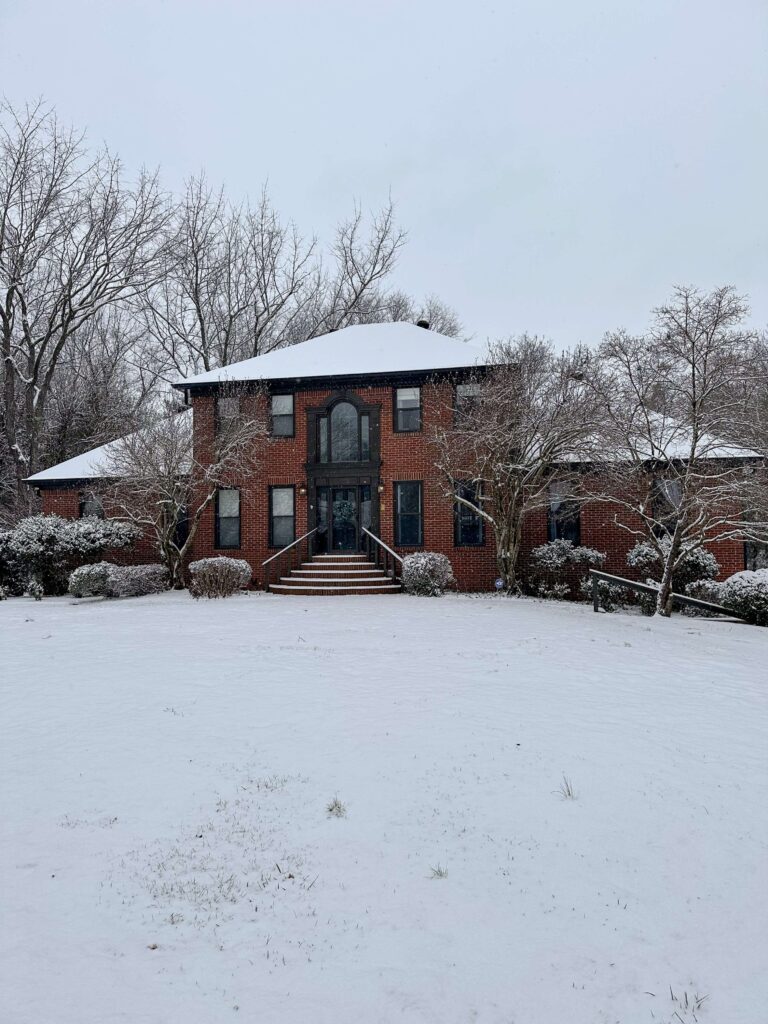
We haven’t had snow this winter yet but hopefully we’ll get a dusting in the New Year!
Wishing you a very Merry Christmas, and a Happy & Healthy New Year!

read more
The home office renovation is officially humming along, and I’m thrilled with how the transformation is taking shape. The first half of this project focused on dialing in the architectural design, installing custom trim work, and prepping the room for a full spray-painted finish. In this back half of the project we’ll start to see the transformation take shape with paint, wallpaper and decor!
Lets quickly recap the journey to date and I’ll share some important progress updates and lessons from painting.
Designing Custom Trim for Home Office Renovation
I began the home office renovation by installing a chair rail one-third up the wall and sketching out the picture frame molding boxes. I always design molding based on the proportions of the room itself, and if you need help planning your layout, I have a full tutorial linked for you that breaks down measurements, spacing, and installation techniques.
Once the lower molding was complete, it was time to shift upward to the crown.
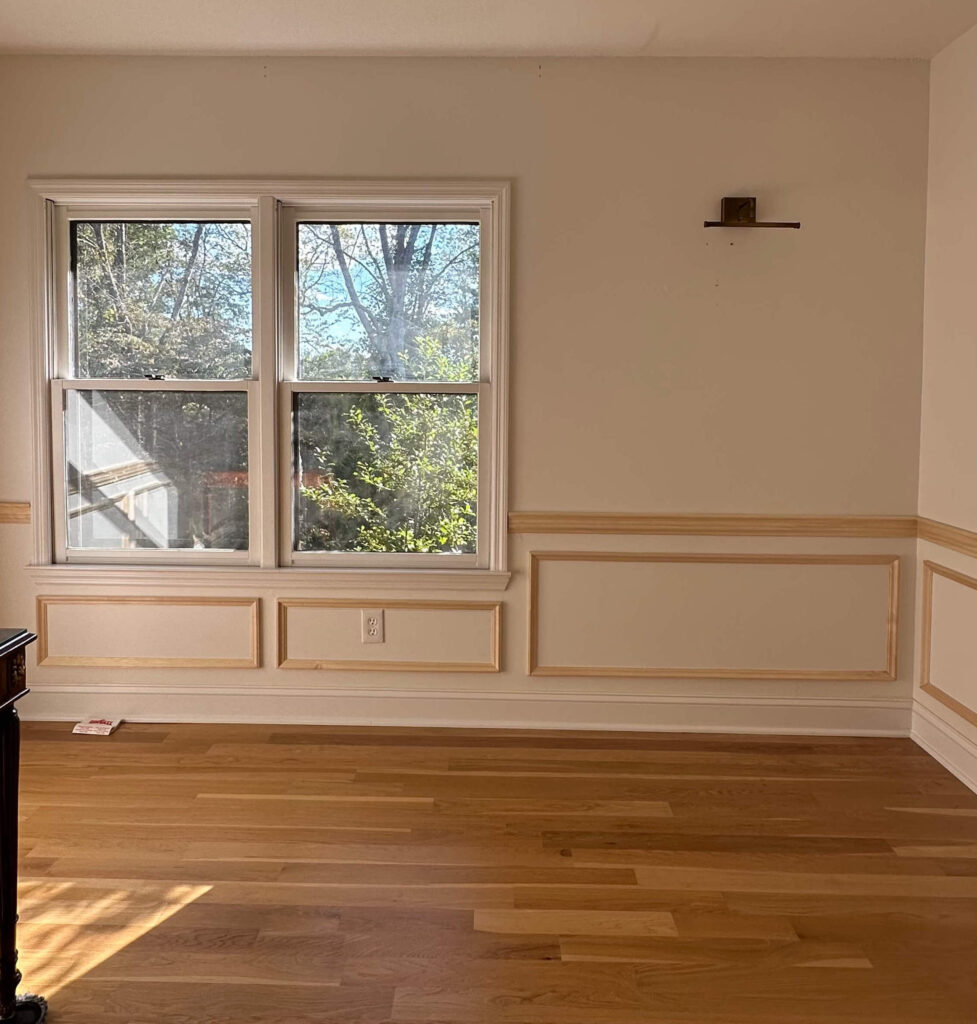
My Tips for Designing Trimwork
Adding Crown Molding to Boost Home Office Design
Even though this was my second time installing crown molding, it was my first time working with dentil molding. The general process felt familiar from my primary bathroom renovation, but dentil molding added a new layer of precision — especially making sure the decorative “teeth” aligned perfectly in the corners. It’s a small detail that significantly elevates the space and overall finish.
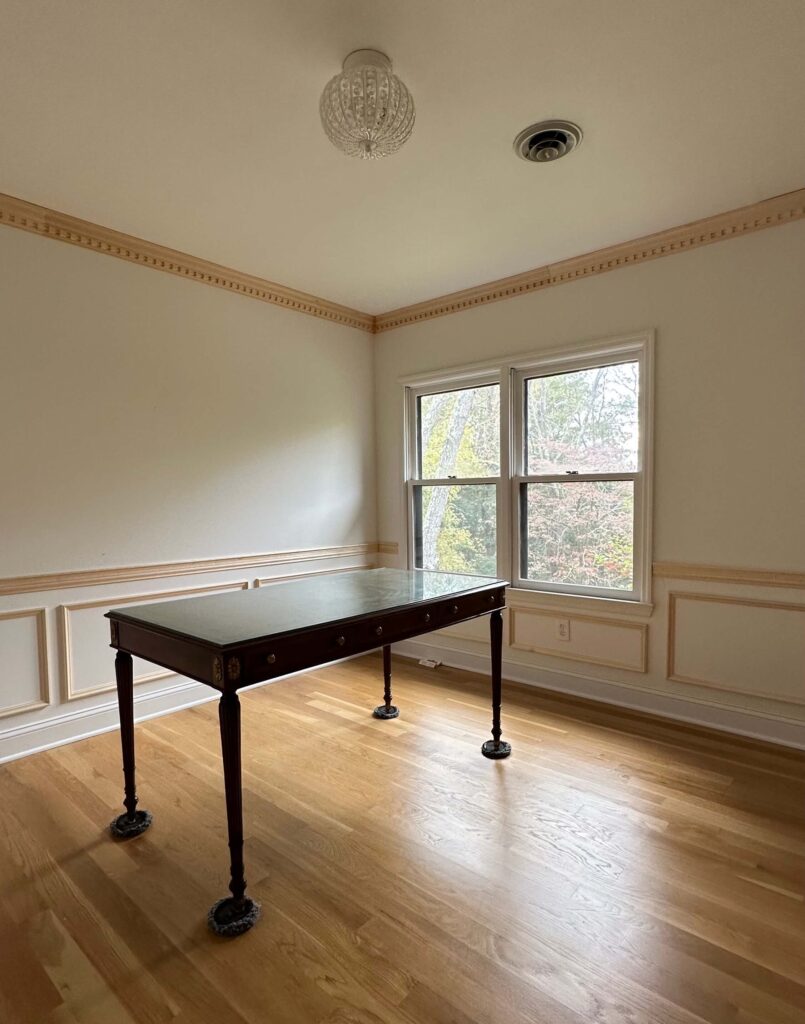
How to install crown molding
Don’t Skip the Finishing Work
Once all the trim was installed, I moved into the most meticulous phase: finishing work. This is the step that transforms a project from “DIY” to “professional.”
Here’s what that looked like:
- Filling all brad nail holes with wood filler (I like this kind)
- Filling joints in the picture frame molding with wood filler
- Caulking every seam along the inside and outside edges (this caulk + this tool = magic)
- Caulking the crown molding where it meets the wall and ceiling
- Sanding everything smooth and wiping clean with a crocodile wipe
It’s time-consuming, but it’s essential and it’s where any renovation starts to take on a polished, intentional look.
Spray Painting: A Major Leap in Home Office Renovation Progress
Because the trim details were so intricate, I opted to spray paint the office for the most even and elevated finish. Prep work took the entire day — taping the floors, laying brown paper, wrapping the windows in plastic, and sealing behind each door. If you’ve never used a sprayer, trust me: overspray is real, and prep is everything.
When I started spraying primer with my Graco Magnum X5, I quickly realized my nozzle was installed backwards, causing the primer to shoot out in a stream instead of a fine mist. This slowed down the home office renovation progress briefly, and I ended up hand-painting the dentil molding in one section to fix drips. It was an hours-long task I won’t forget anytime soon.
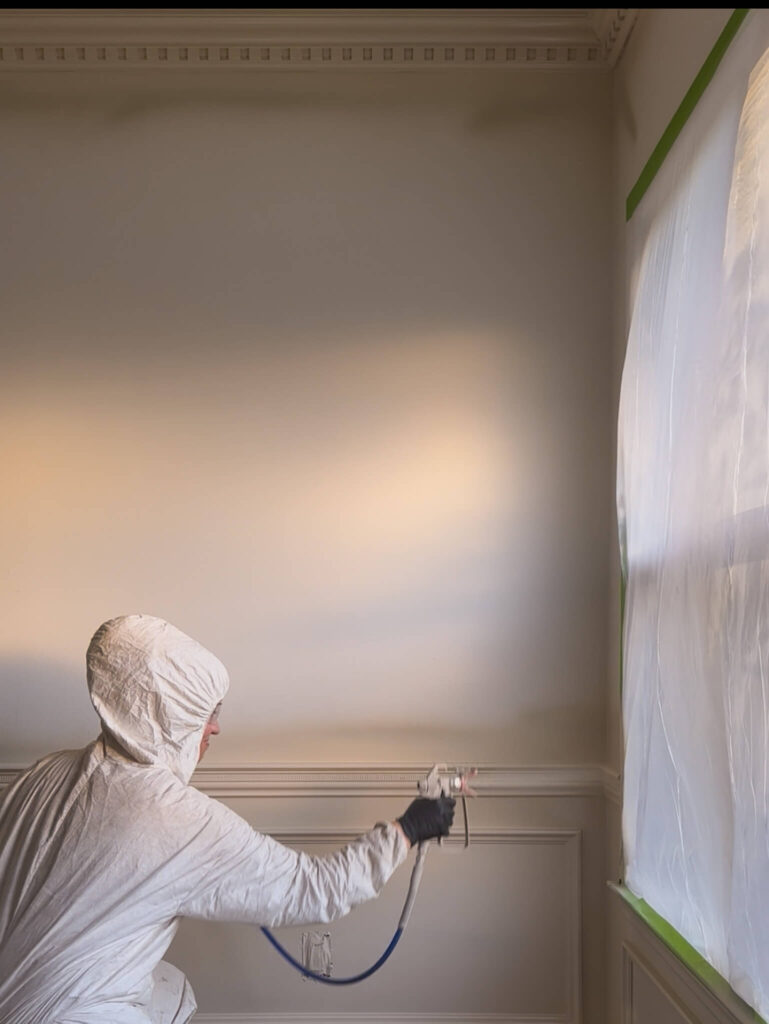
Spraying the walls and trim with my Graco Magnum X5 paint sprayer
After I corrected this mistake, spraying became effortless. I started with the crown molding to avoid scratching the walls with the hose and worked my way down to the chair rail and baseboards.
Choosing the Perfect Paint for Home Office
After considering multiple design options, I landed confidently on Joa’s White by Farrow & Ball in Flat Eggshell. It’s the perfect warm, creamy tone for the space.
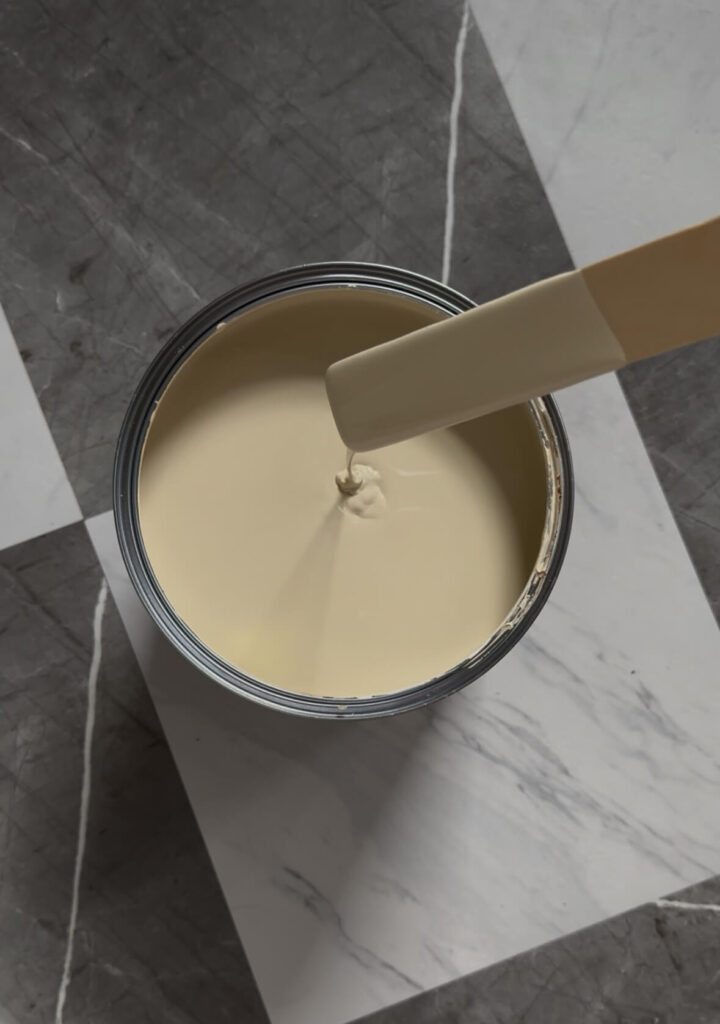
Joa’s White by Farrow & Ball: the perfect warm saturated cream
I sprayed one coat of mid-tones primer, followed by two coats of Joa’s White in Flat Eggshell. Flat Eggshell is my ideal finish for trim-heavy spaces because it offers the durability of matte with just a subtle hint of sheen. The moment the color went up, I knew it was the perfect match and a huge step forward in the home office renovation progress.
Hand Painting Details to Finalize Home Office Renovation Progress
After putting the sprayer away, I transitioned into detailed hand painting. The window panes got taped off with Jasco and I painted both the casing and the windows themselves. I also painted the outside of the office door and the surrounding trim. I figured it would be open into the space most of the time, so I wanted it to match the rest of the room. It was definitely the right call!
Painting the Ceiling
For the ceiling, I applied one coat of Farrow & Ball’s White & Light Primer, and two coats of Farrow & Ball’s Dimity in Dead Flat. Rather than color-drenching the space or painting the ceiling white, I chose a tone one shade lighter than the walls. This creates a soft, subtle contrast that I love (a design choice I also used in my primary bathroom). The Dead Flat finish hides imperfections beautifully, especially helpful in a home that once had popcorn ceilings throughout.
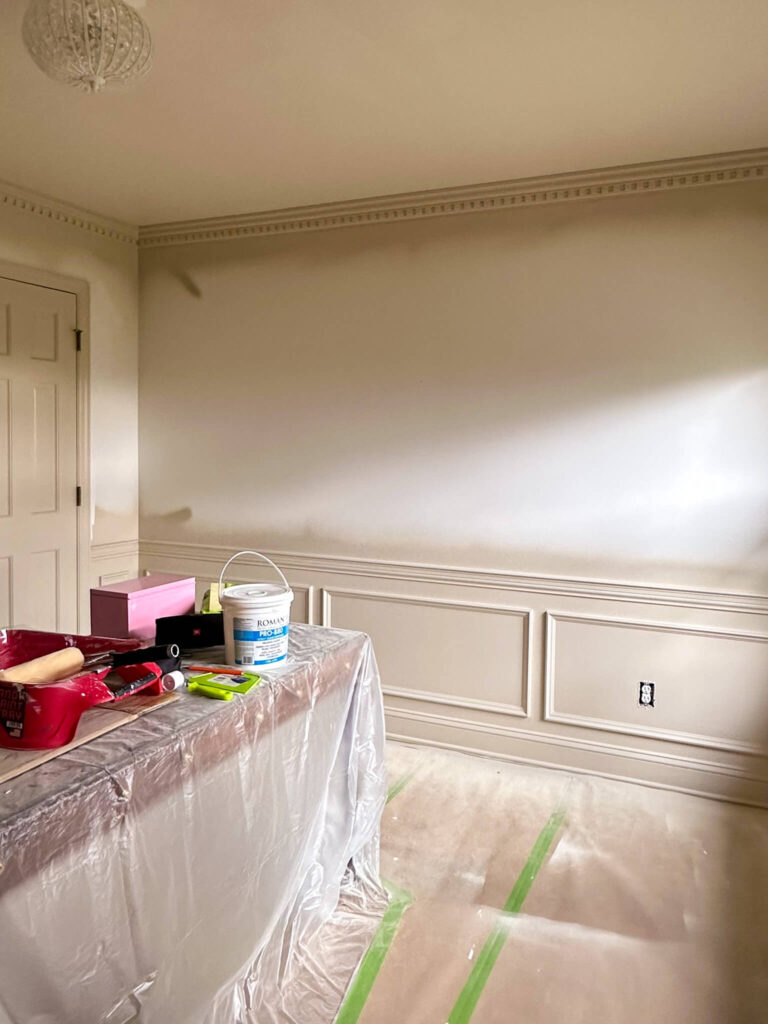
Trim color: Joa’s White in Flat Eggshell | Ceiling Color: Dimity in Dead Flat
This tonal ceiling shift is one of my favorite outcomes in the entire home office renovation, and I can already see myself using this approach in every room of the house.
Also one callout I’ll note: if you find yourself painting a few different items all at once (maybe different colors like me, or even different finishes), do yourself a favor and invest in a couple painting tools from Handy Paint Pail. Since I’ve upgraded to the handy paint pail with both a liner AND a lid, it’s made both clean-up and jumping back into projects so much easier.
What’s Next in My Home Office Renovation Progress
With the painting complete, it’s officially wallpaper time! I’m installing the Vintage Tapestry Mural in Beige by Belarte Studio, and immediately after I hung the first panel I knew I had made the right decision. It’s already adding the most magical layer of warmth, texture, and character to the room.
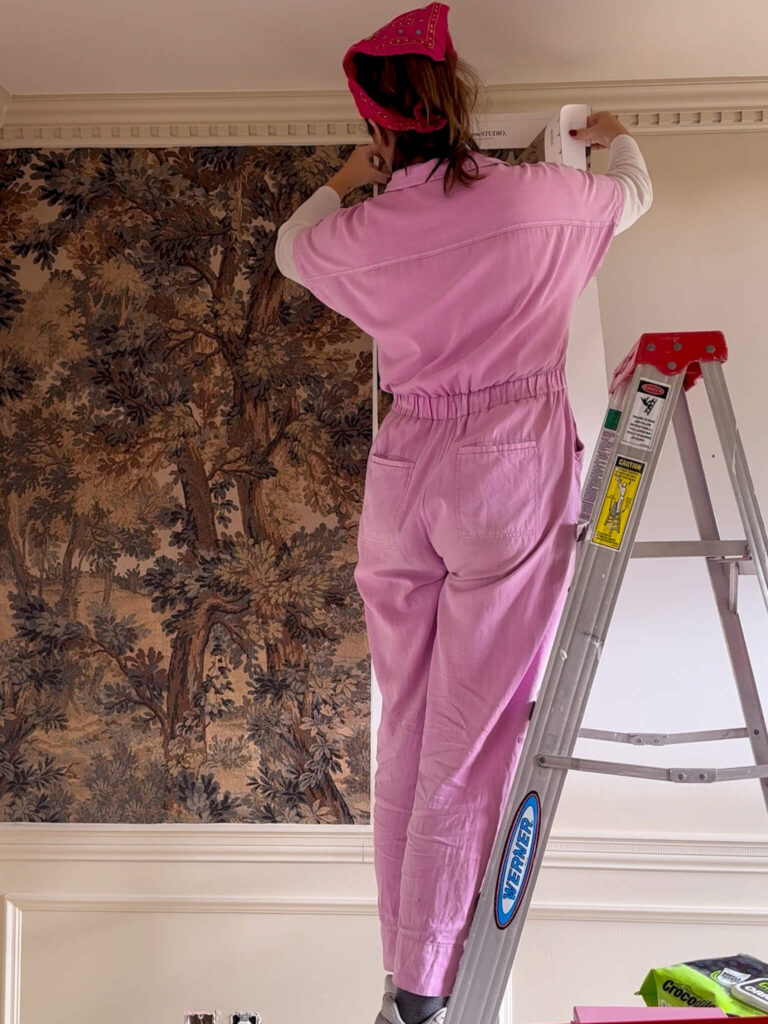
The beginning stages of the wallpaper mural installation!
This is a traditional paste the wall paper (which I prefer) so it’s as simple as rolling paste on the wall with a paint roller (this is the only brand I’ll use) and then lining up the paper. Following this project I’ll make a more detailed post on the wallpaper installation process, but for now I’m focused on finishing the job. Stay tuned…the reveal is right around the corner!
Catch Up on the Home Office Renovation:
Picking a Paint Color for the Home Office
How to Measure, Cut & Install Crown Molding

The Latest on the Blog —
read more
A funny thing about my 1989 brick colonial house: it has the traditional crown molding you’d expect to see in a home like this — but only in some rooms. It’s always puzzled me, and lately, it’s started to bug me. The entire upstairs has zero crown molding, while the downstairs rooms — the cozy TV room, dining room, kitchen, living room, and now my primary bathroom — all have it. So when 2025 kicked off and I started planning my project list, I decided one long-term goal would be to make the trim work throughout the house cohesive. But before I could do that, I had to learn how to measure, cut, and install crown molding. Now that I’ve completed the process twice (hopefully you saw the install in the primary bathroom), I feel confident enough to share my best tips, tricks, and lessons learned along the way.

Freshly installed crown molding in my primary bathroom
Crown molding is one of those small architectural details that instantly elevates a room. It adds character, polish, and that finished, designer look — but it can also be frustrating if you don’t understand the basics. In this post, I’ll walk you through how to measure, cut, and install crown molding using the beautiful dentil molding I added to my home office as part of my ongoing makeover project.
Step 1: Measuring for Crown Molding the Right Way
Before you make a single cut, you need to understand your space. Here’s the thing — very few walls and ceilings are perfectly straight. Knowing that from the start will save you a lot of frustration later.
Start by drawing a rough diagram of your room and label each wall. Then grab a protractor tool (this also comes with the crown molding jig kit I mention below) and check the angle in each corner by placing it flush against the ceiling. This tells you whether your corner is a true 90-degree angle or slightly off, which will determine how you set up your miter saw for accurate cuts. We’ll get to that in a second.
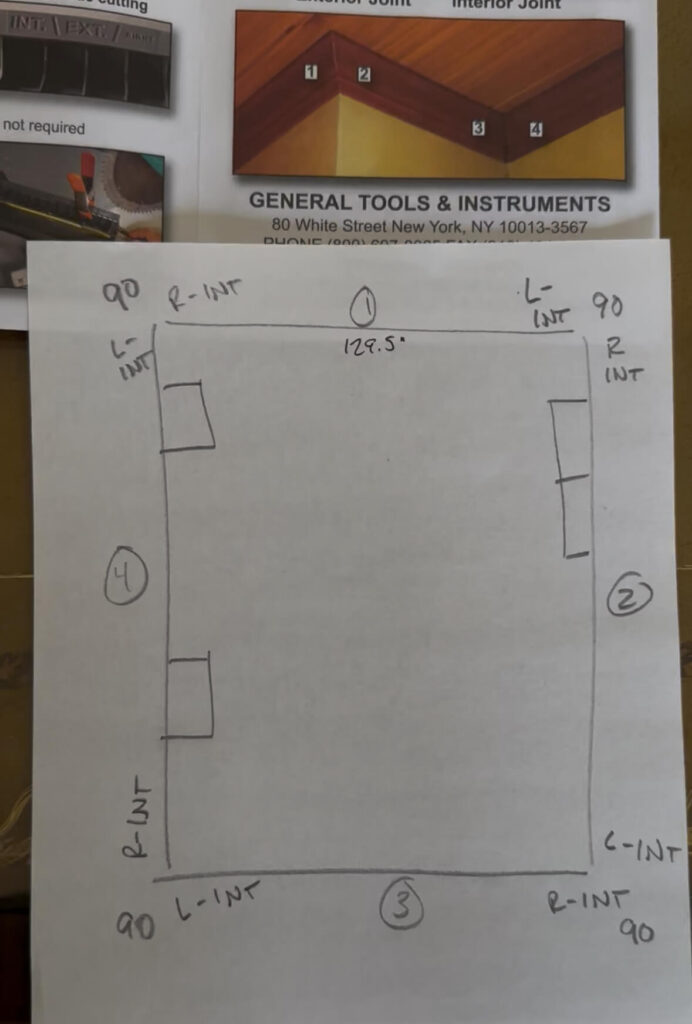
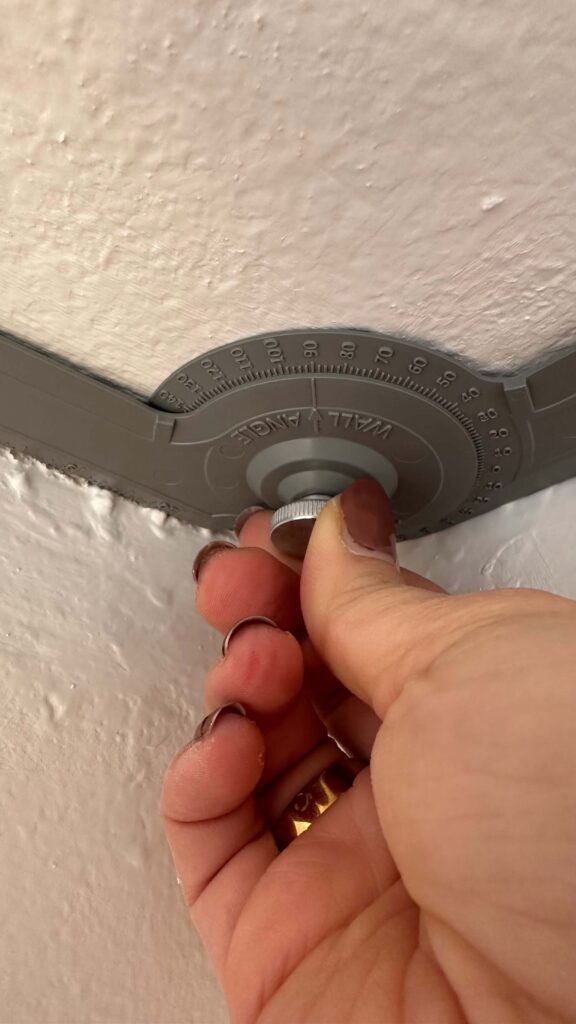
I like to draw a rough diagram of the space and then label all cuts and angles on each wall.
You can also use this opportunity to measure the length of each wall so you order enough crown molding for your project, and mark those measurements on your diagram. I’d suggest adding one additional piece of crown molding to your order, especially if this is your first time working with it.
Lastly is measuring and marking the crown the proper way. You want to measure from the corner and then mark this on the bottom piece of your crown molding. See a photo of me doing this below with my dentil molding: the dentil is pointing up and that’s where I’m marking my measurement. This is how we’ll place the crown on the miter saw when we’re ready to cut.
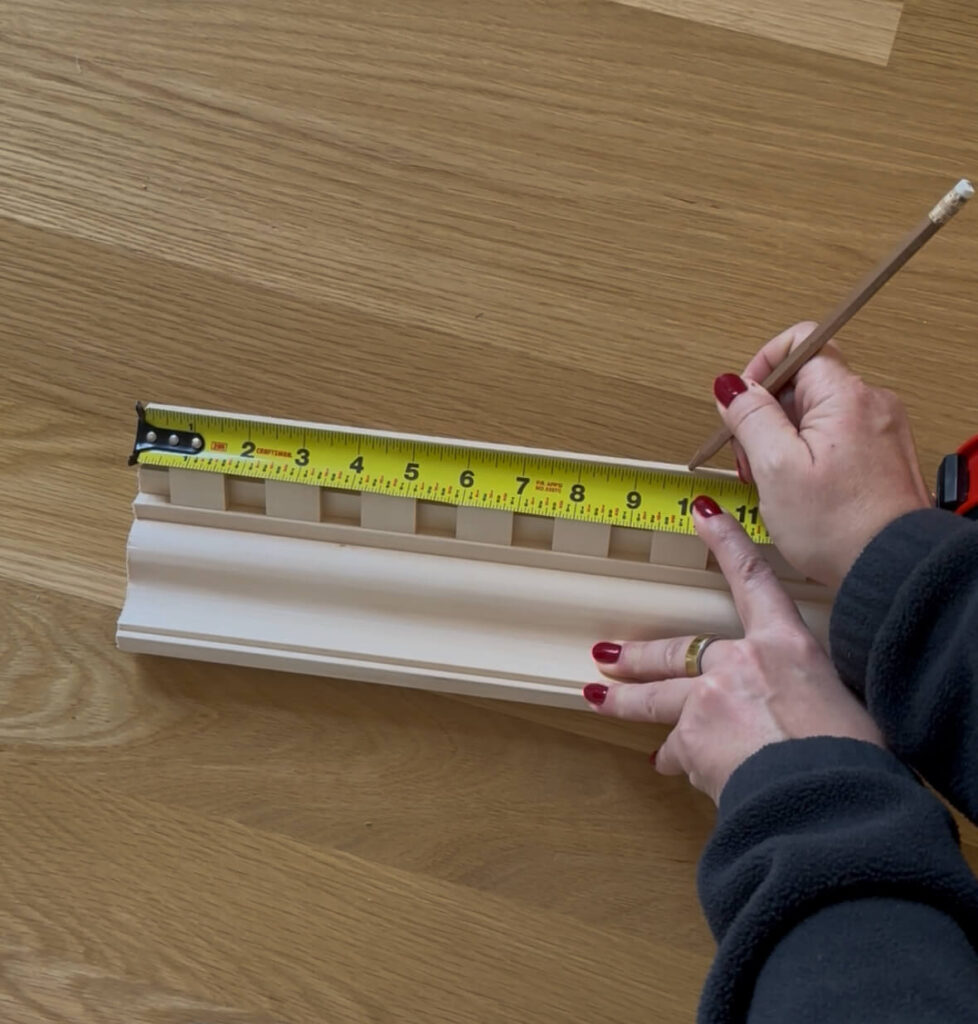
Step 2: The Tools You Need to Cut and Install Crown Molding
If you’re learning how to measure, cut, and install crown molding for the first time, your tools will make or break the experience. I highly recommend investing in a Kreg Crown Molding Jig — it’s worth every penny and also includes the protractor tool you need which I mentioned above. I tried cheaper versions and they simply didn’t hold the molding at the right angle.
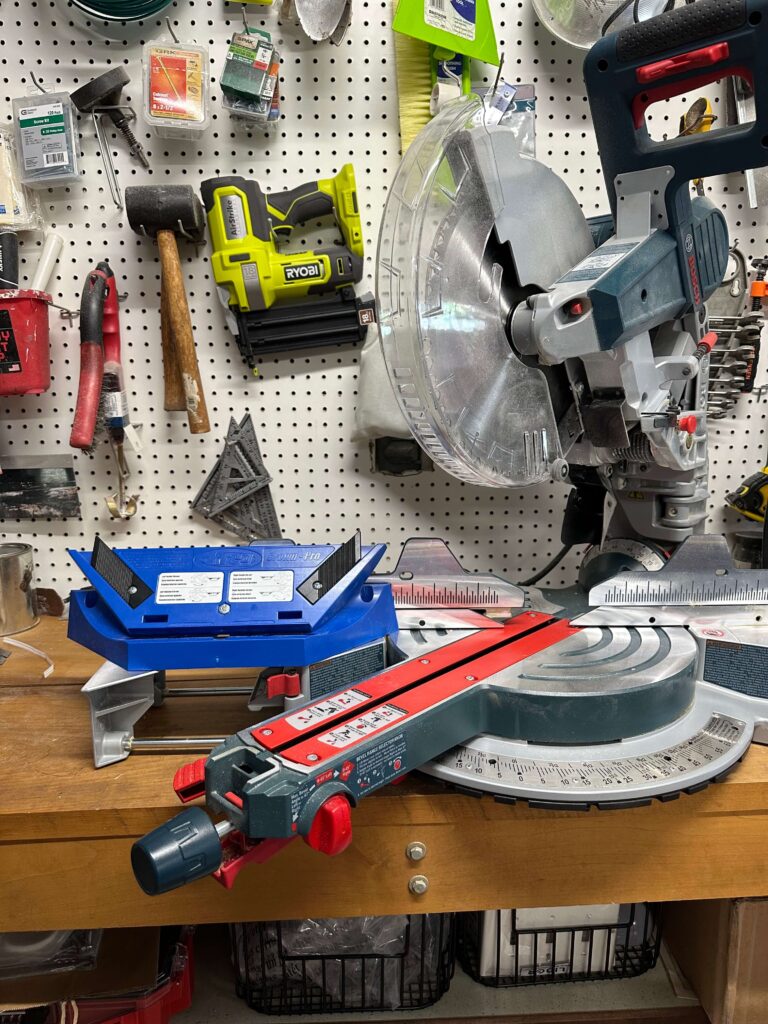
A good miter saw and the Kreg Crown Pro Jig are must haves for this job. I’ve had my Bosch miter saw for several months now and have been very happy with it.
You’ll also need a stud finder (my favorite is by Franklin Sensors) to mark your studs before installation. It detects not only studs but also hidden electrical wires, which you definitely don’t want to nail into. Go ahead and mark your studs prior to doing any cutting.
Other tools needed will be a miter saw, specifically one large enough to cut crown molding, a tape measure, triangle tool, brad nailer, two inch brad nails, ladder, safety glasses, wood filler, caulk, nail punches, a hammer and sandpaper.
Step 3: How to Find and Set Your Crown Molding Spring Angle
The next step in how to measure, cut, and install crown molding is understanding your spring angle. This is the angle between the back of the crown molding and the wall. Place your protractor flush against the back of the molding to find this measurement.
Then on the backside of the Kreg Jig, you’ll see the ability to change the spring angle. Adjust it to the proper angle and tighten the screw. This helps you set your jig correctly so you’re cutting at the proper angle every time.
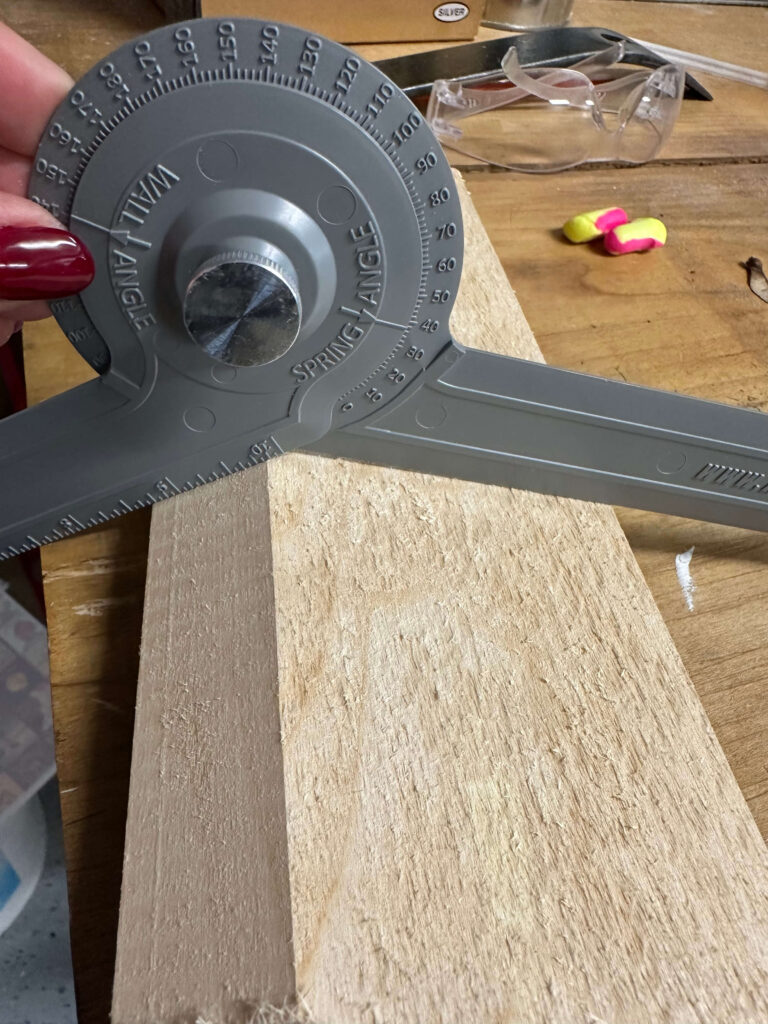
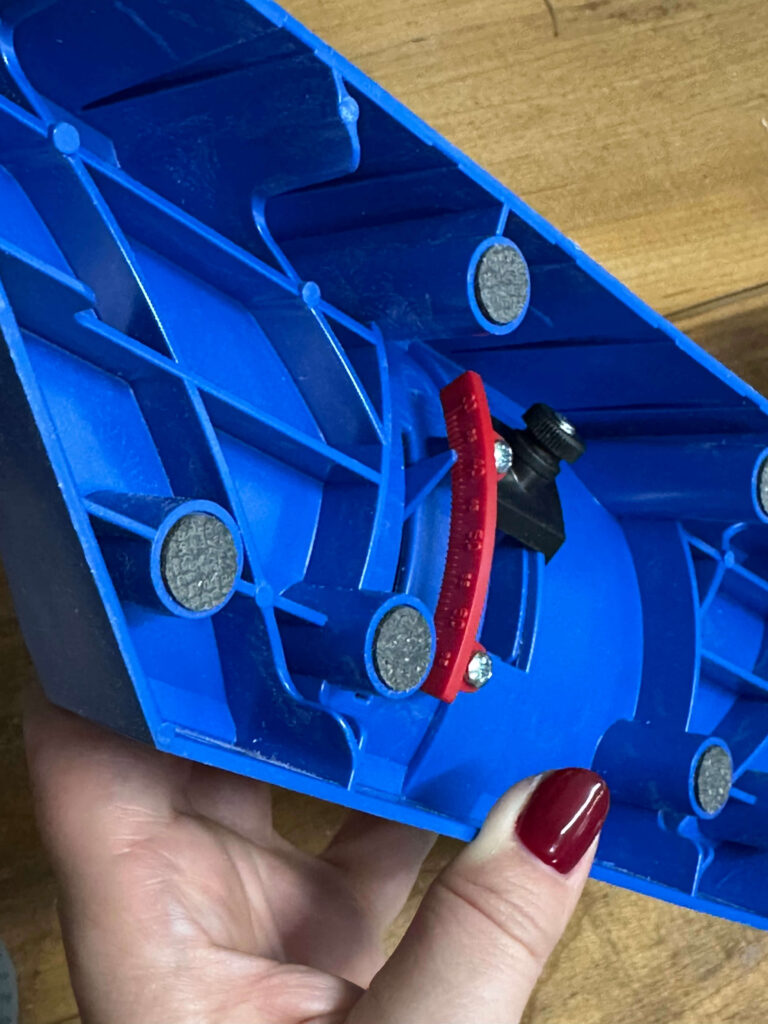
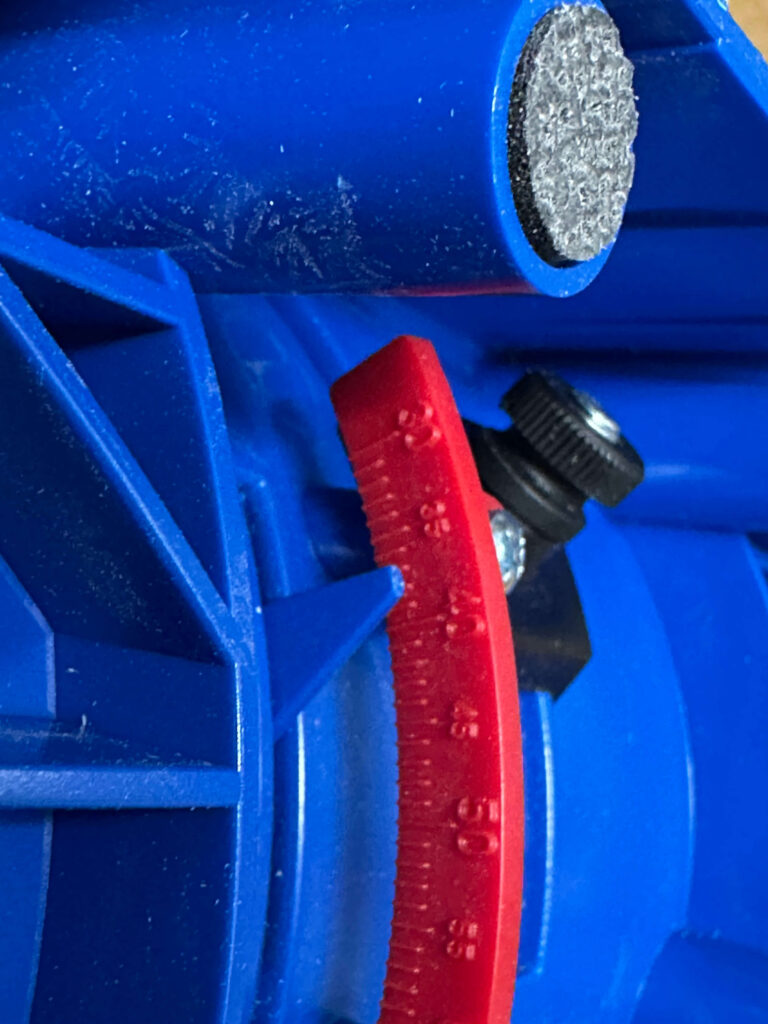
Finding & setting the spring angle: protractor & crown to the left, setting the spring angle on the jig to the right
Step 4: Labeling Cuts When You Cut and Install Crown Molding
This is the step where a little planning goes a long way. Because crown molding is cut upside down and backwards, it’s easy to get confused. It’s easiest if you print out two copies of this diagram to have on your job site, especially if you’re new at this. Keep one at your saw and one in the room.
Mark which side of your molding is the bottom (use a small down arrow) and note each wall section on your diagram. I also label each cut — for example, if I’m installing a piece on the left side of a wall, that’s called a right inside (or interior) cut. Mark this on your room diagram from the start, as keeping your cuts labeled will prevent wasted material and headaches later.
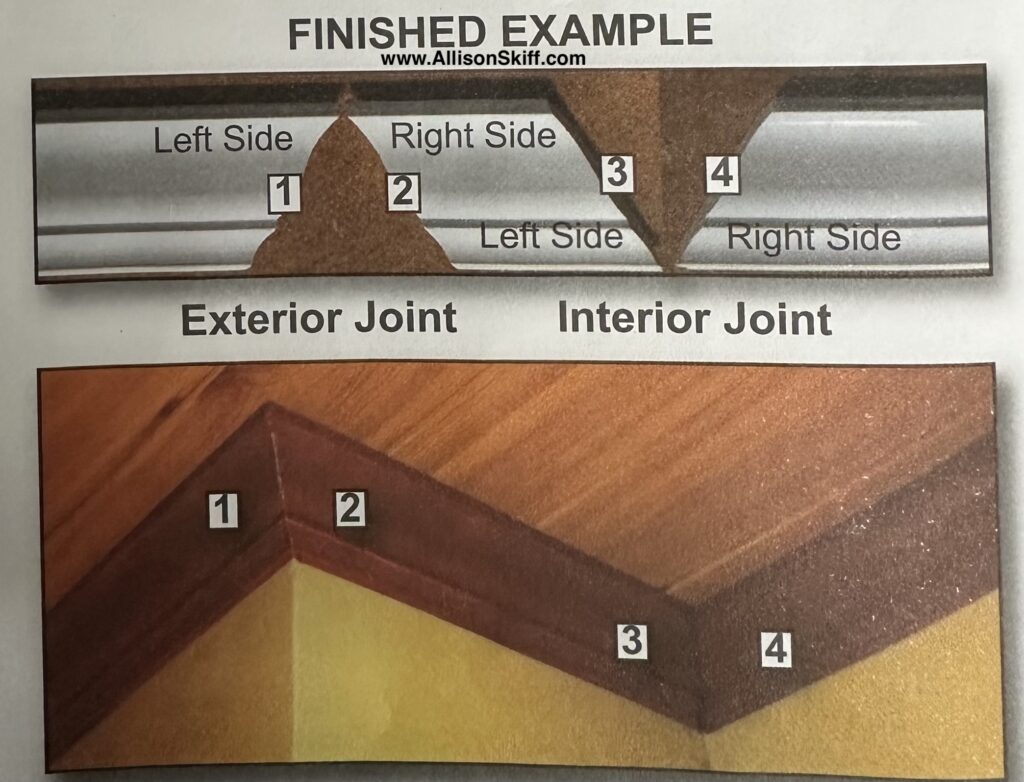
I keep a copy of this crown molding diagram handy at both my saw and in the room I’m working in
Step 5: How to Cut Crown Molding Corners Perfectly
Now that your jig is set to your spring angle (mine was 38° for this project), it’s time to start cutting. If your molding has a pattern like dental molding, remember that the decorative detail faces up when it’s on the saw (i.e. flip the crown molding upside down on the saw, so your saw is hitting the bottom of the crown first). Refer to your room diagram as to which cut you’re making, then match that to your Kreg Jig. It will tell you which direction to set the saw and which side of the saw to place the jig on for each cut.
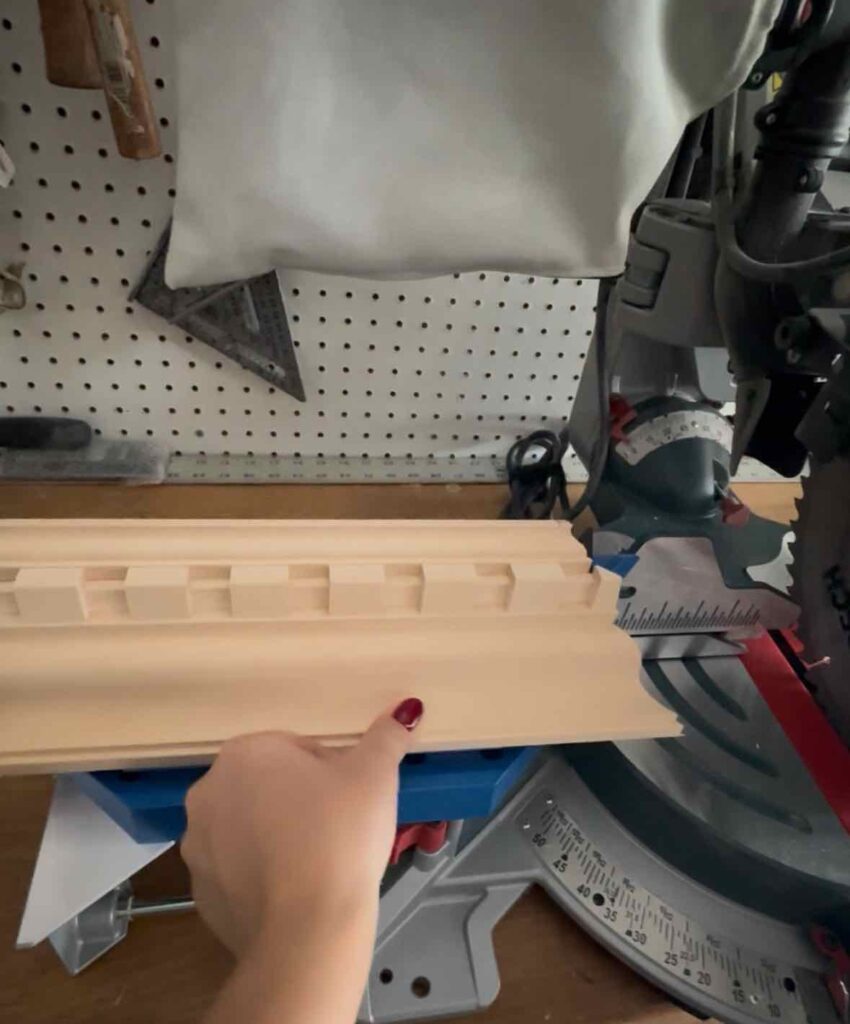
Notice the bottom of the crown molding (the dentil) is pointing up
Start by making two corner cuts that you can dry-fit together before committing to longer pieces. This will help you ensure your corners line up perfectly before moving forward. I like to do one full piece of crown on one side, and then a shorter piece on the other. When installing as one person, this is about all I can manage with two hands.
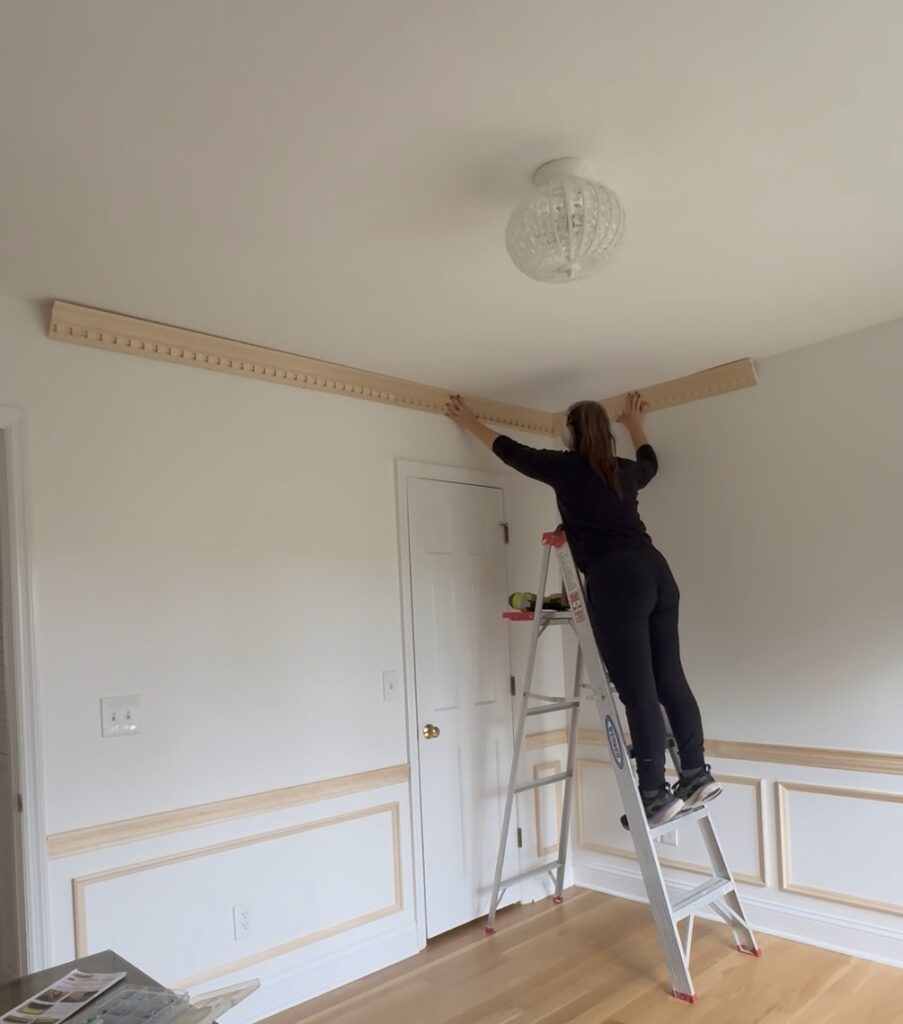
Step 6: How to Install Crown Molding Securely
Once your corners line up, you’re ready to install. Hold the molding so it sits flush with both the ceiling and wall, which is called “rolling” the crown molding. Since no one’s walls and ceilings are perfectly straight you’ll likely have some gaps, but we’ll fix those in the last step. Once your crown is as flush as it can be with both the ceiling and wall, use your brad nailer to nail into the studs — alternating between the ceiling and wall for maximum grip.
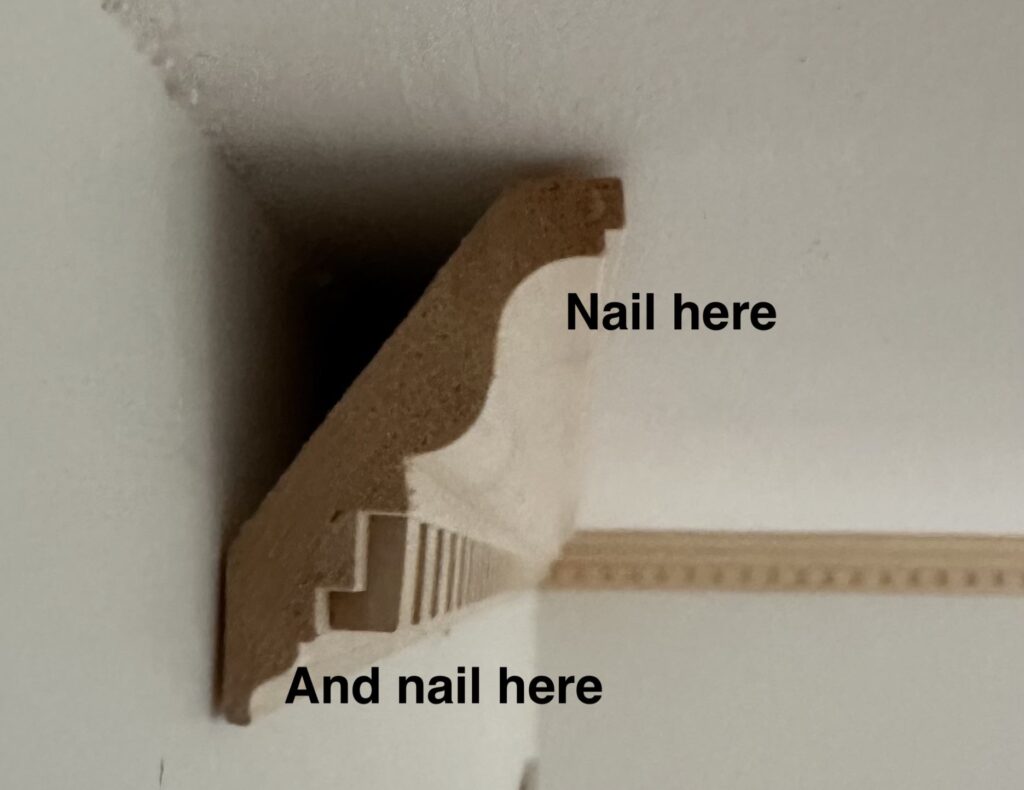
This staggered pattern provides better support and helps your crown molding stay perfectly aligned. Proper installation is just as important as cutting when learning how to measure, cut, and install crown molding.
After you install your first corner pieces, you’ll need to measure for all pieces moving forward. When it comes to measuring, you want to measure from the corner of the room to the edge of the installed piece of crown molding. Take this measurement and you’ll measure on the bottom facing side of your crown molding. Make the mark here, which is where you’ll cut.
Step 7: Caulking and Finishing Your Crown Molding Installation
Even when you know how to measure, cut, and install crown molding, small gaps are normal. That’s where caulk and wood filler come in. A couple rules I like to keep in mind when doing my finishing work:
- Use caulk along the ceiling and wall seams. This brand is my preferred choice.
- Use wood filler for corners and nail holes. I like this kind specifically in the tube.
- For larger gaps, insert a bit of backer rod foam before filling to save product.
You’ll also want to double check that your brad nails went through the wood. If not, use a nail punch and a hammer, and gently tap them in. Otherwise fill as normal and wipe with a crocodile cloth to remove excess wood filler (which makes for an easier time sanding). After the filler dries, lightly sand everything smooth.
Final Thoughts: You Can Absolutely Learn How to Measure, Cut, and Install Crown Molding
If this is your first time tackling crown molding, give yourself grace. Order extra material, practice on scrap pieces, and know that it gets easier fast.

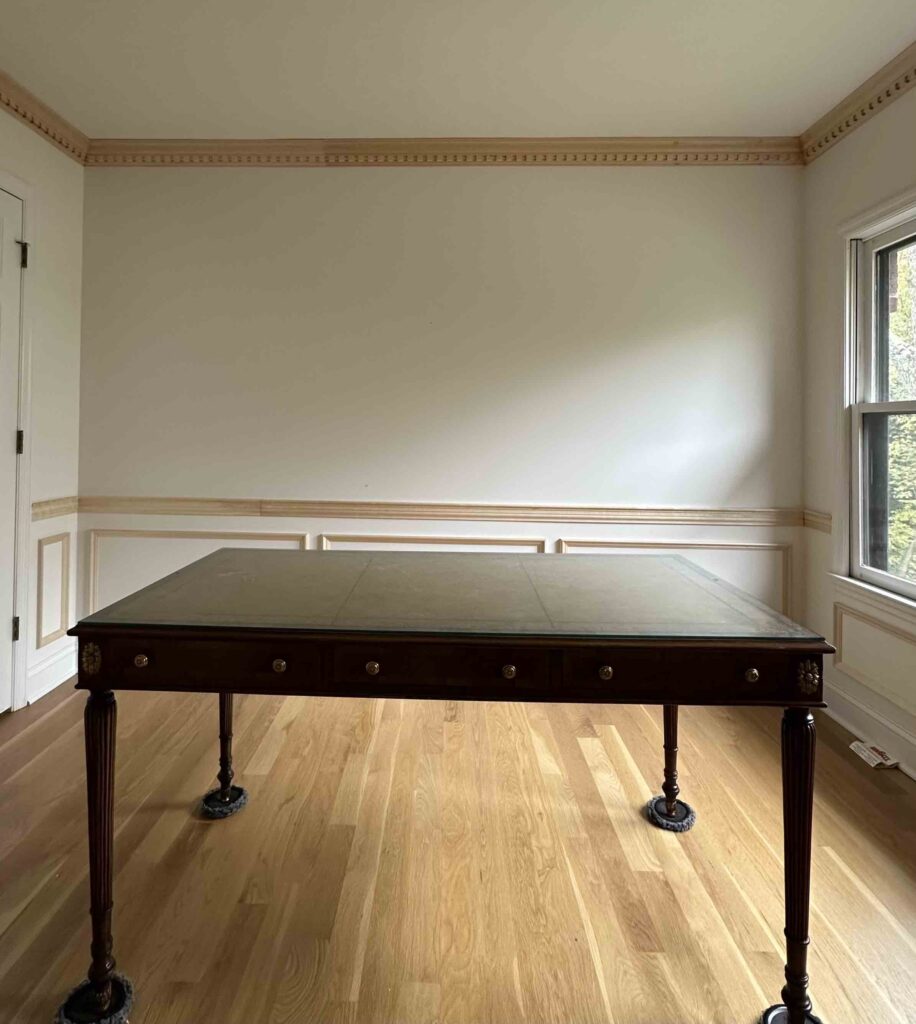
Now that my dental crown molding is up, the next step in my home office makeover is choosing a paint color to go with my new wallpaper choice (see what I picked here). From there, we’ll get to spraying all the trim for a flawless finish.
Follow along for the next chapter — and if you’ve been thinking about learning how to measure, cut, and install crown molding, I promise it’s one of the most rewarding DIYs you’ll ever take on.
Related Posts:
Installing Crown Molding in the Primary Bathroom
How to Design Picture Frame Molding: Home Office Edition
Supply List:
This project is part of the Fall 2025 One Room Challenge! You can follow along with the challenge here.
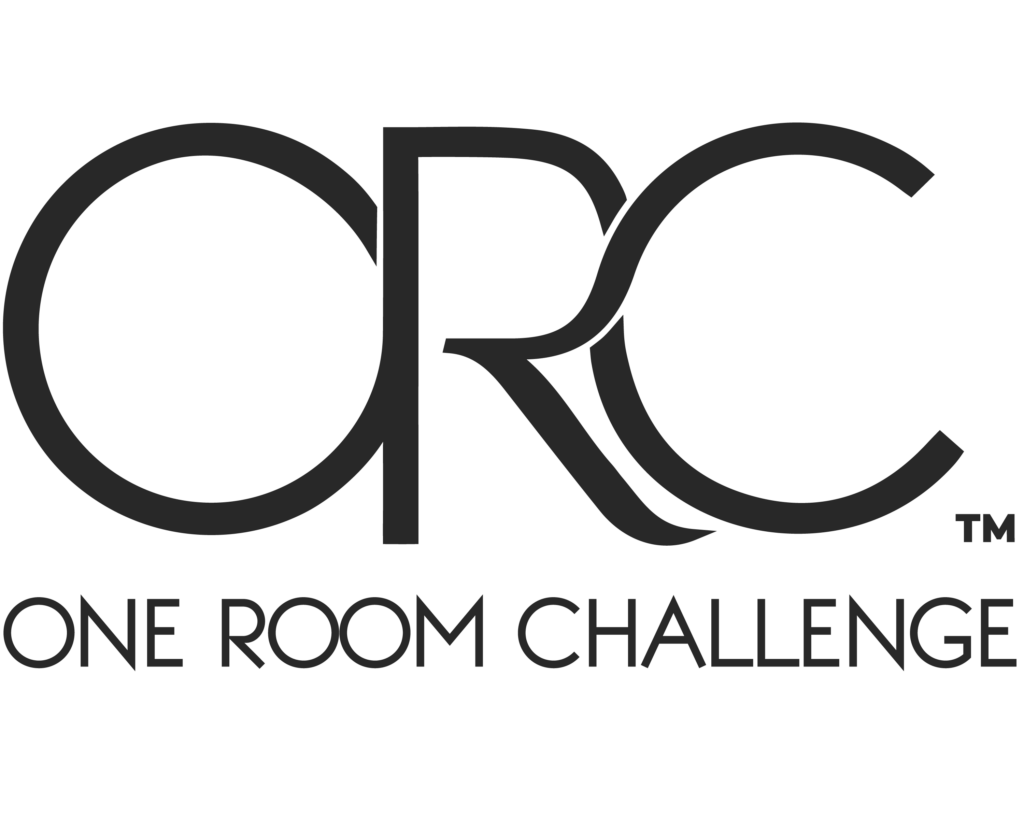
browse more posts

read more
We’re a few weeks into my home office renovation, and with all of the box molding, chair rail, and crown molding installed, it’s officially time to think about color. Which means one thing: wallpaper. While I still need to wood fill and caulk all of the trim, I’m finalizing the design plan and today I’m sharing the five home office wallpaper ideas I considered for this space.
If you’ve been here for a while, you know that I love a moody, traditional feel throughout my home. My goal for this office is to create a room that inspires me every day—especially when I’m working on design projects and connecting with this community. Every decision, from wallpaper to paint color, is being made with that intention in mind.
1. Pimpernel by Morris & Co. in Bay Leaf and Manila
The first of my home office wallpaper ideas is Pimpernel by William Morris — a true classic. The Bay Leaf and Manila colorway features a soft green background with warm rosy-taupe florals. The pattern feels timeless and layered, the perfect fit between the chair rail and crown molding.
For paint pairing, I’d lean into a warm taupe trim color to let the green shine. If you’re drawn to traditional and classic, this design checks all the boxes.
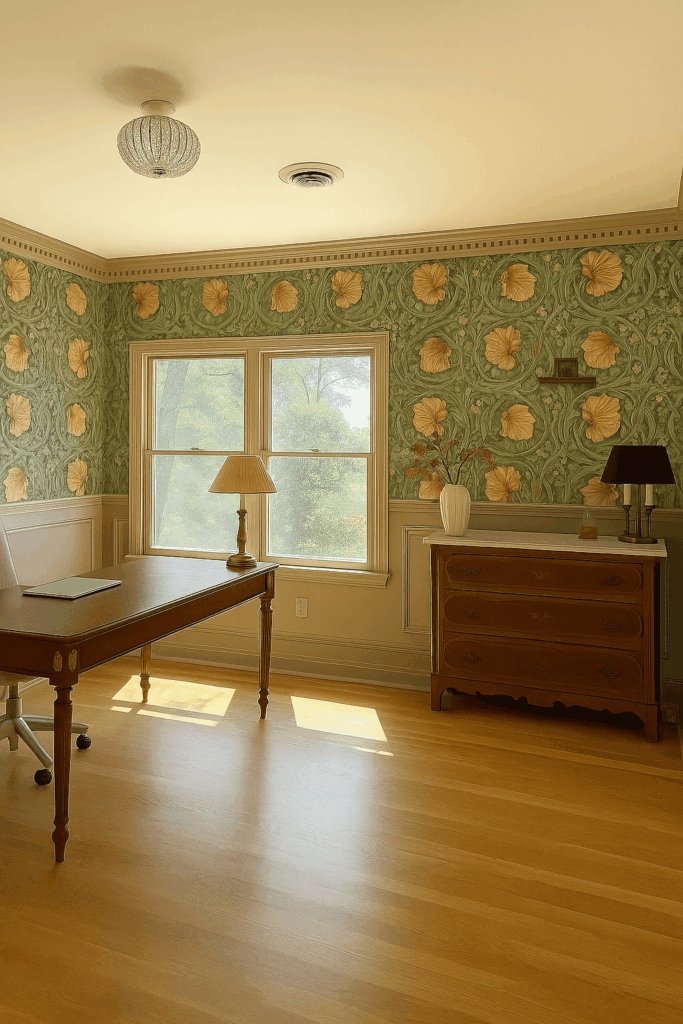
Wallpaper: Morris Pimpernel in Bayleaf / Manilla | Paint: London Stone
2. Pimpernel by Morris & Co. in Brick and Olive
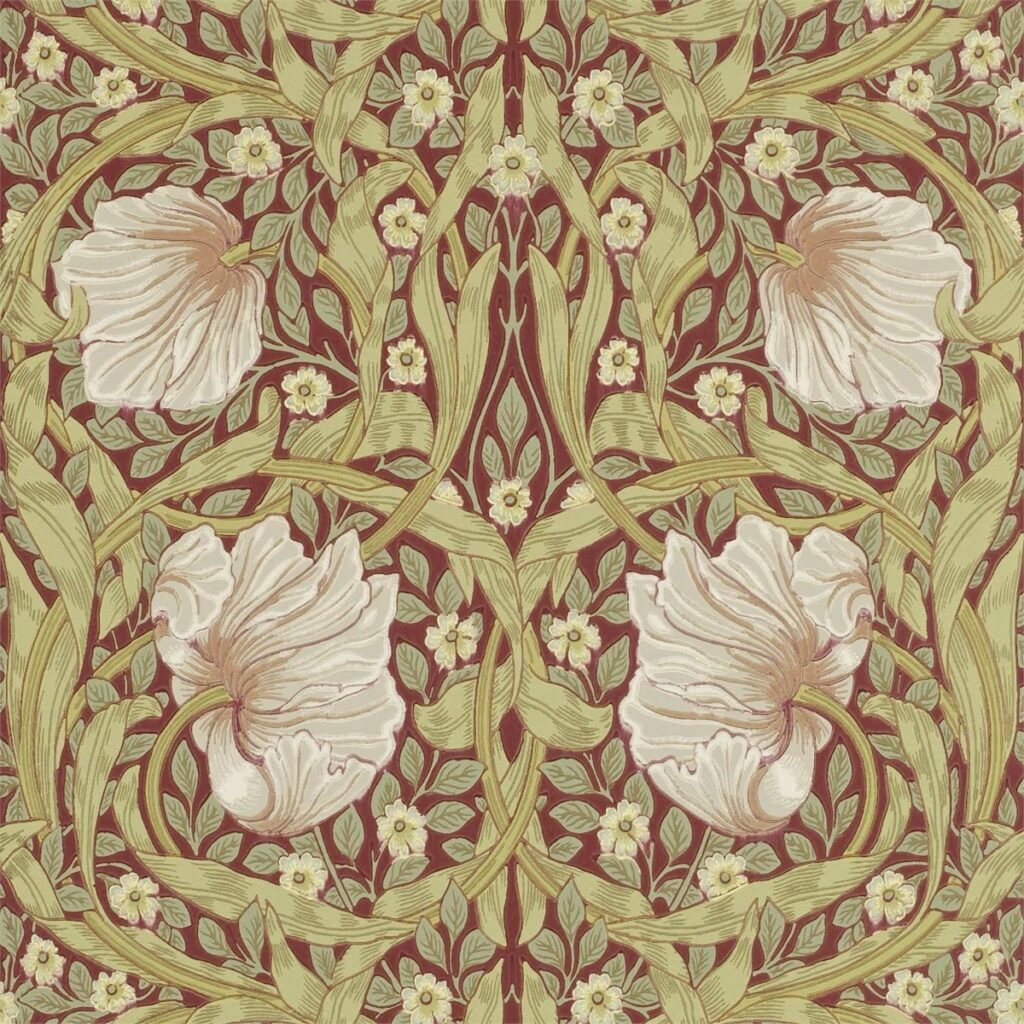
Another home office wallpaper idea that completely shifts the mood is the same Pimpernel pattern in Brick and Olive. The deep red background feels bold and dramatic. I’ve been wanting to bring red into my house for a while, and this wallpaper could be the perfect opportunity.
To balance the warmth, I’d pair it with a contrasting blue green trim. The mix of red and blue would instantly make the space feel collected, intentional, and full of character — exactly what the home office should feel like.

Wallpaper: Morris Pimpernel in Brick / Olive | Paint: De Nimes
3. Brer Rabbit by Morris & Co. in Peacock and Gold
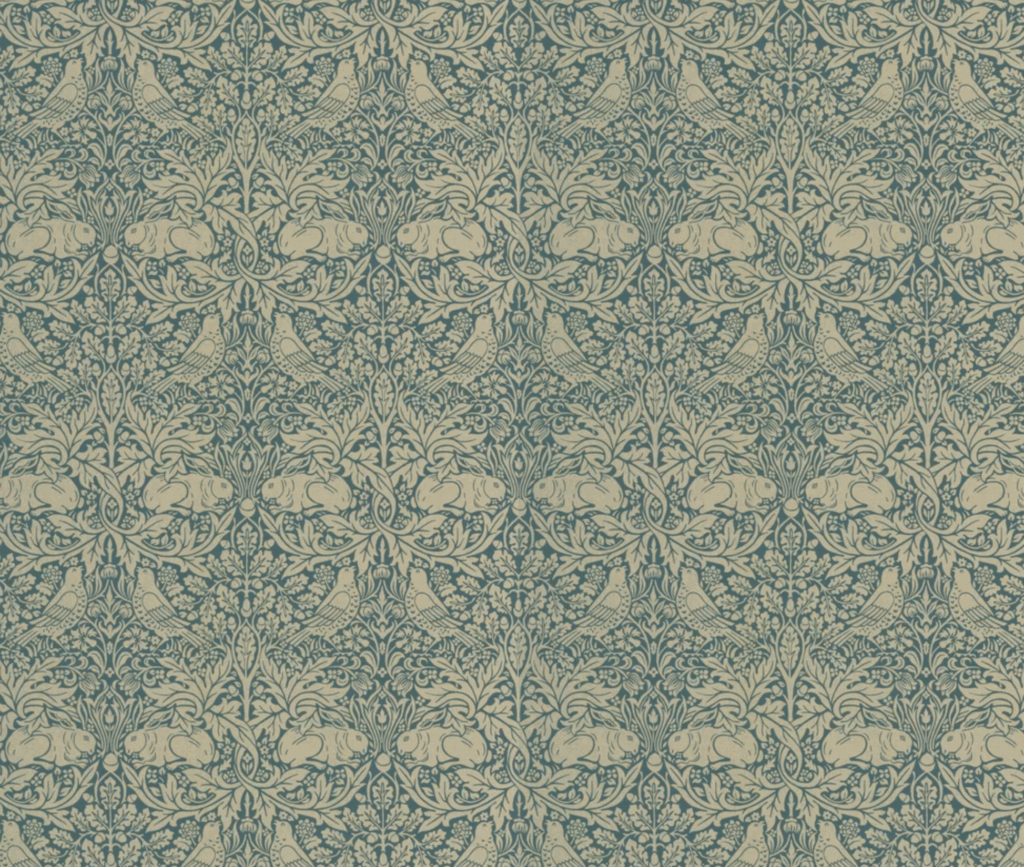
Next up on my list of home office wallpaper ideas is Brer Rabbit by William Morris in the Peacock and Gold colorway. It’s whimsical, traditional, and full of personality with its pattern of rabbits, birds, and vines.
The deep peacock background feels rich and layered, while the golden details add subtle movement. I’d likely pair this one with a warm brown trim to keep the look grounded. If you’re searching for home office wallpaper ideas that blend heritage charm with something unexpected, this one might be it.
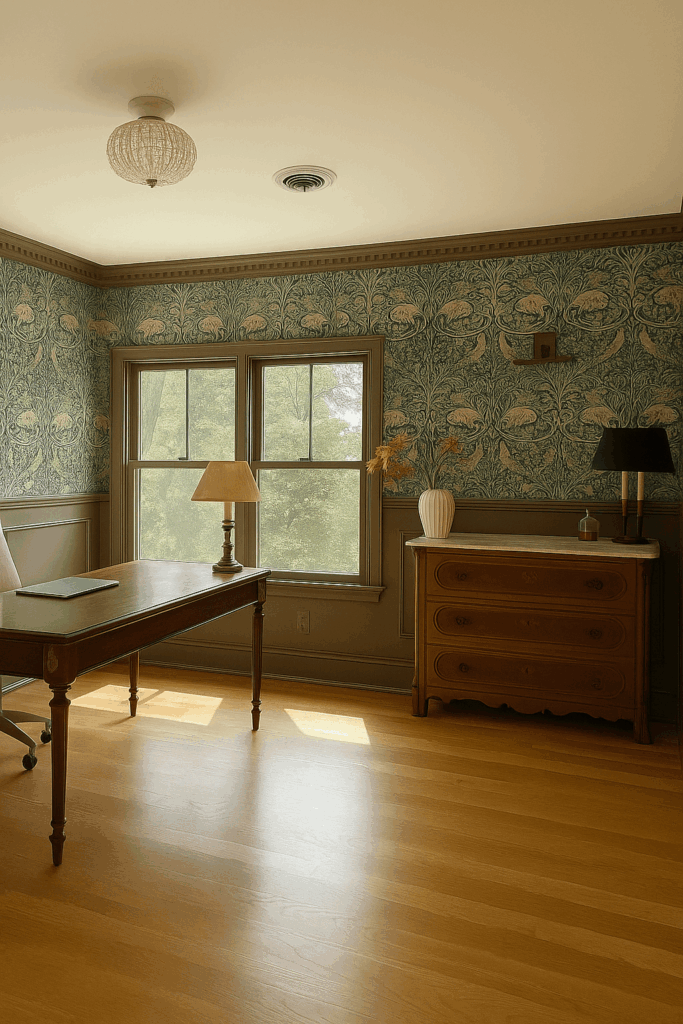
Wallpaper: Morris Brer Rabbit in Peacock | Paint: London Clay
4. Strawberry Thief by Morris & Co. in Charcoal
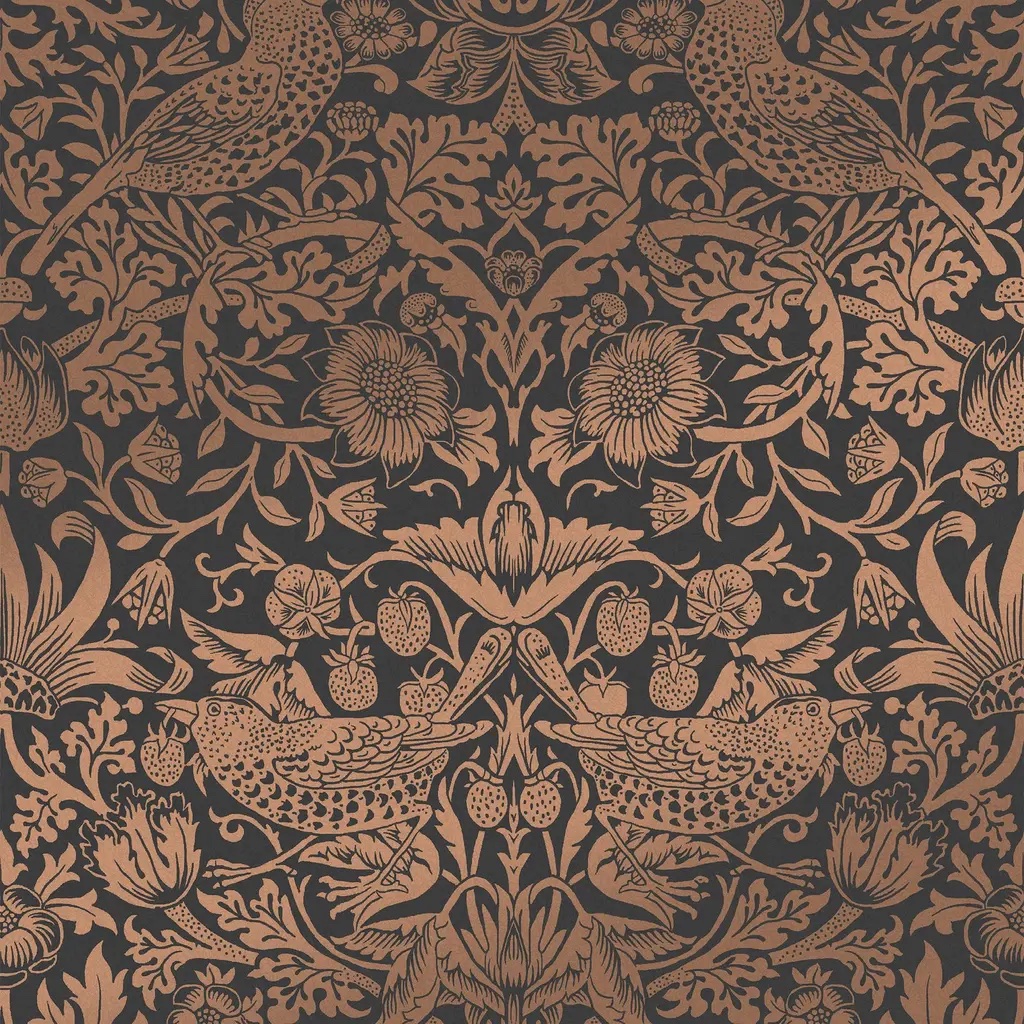
Another favorite among my home office wallpaper ideas was Strawberry Thief in Charcoal. This paper has a moody charcoal background with copper-toned birds and leaves. It’s sophisticated and a little rebellious — perfect for an old-world feel with modern edge. I would lean into the moodiness and paint all the trim a dark charcoal like this one. Such a mood!
My hesitation is how it would pair with the existing furniture in the room, including my Maitland-Smith desk and Eastlake dresser. While I’m likely ruling it out for this space, Strawberry Thief remains high on my list of home office wallpaper ideas for future projects.

Wallpaper: Morris Strawberry Thief in Charcoal | Paint: F&B Tar
5. Tapestry Landscape by Belarte Studio in Beige

The last option on my home office wallpaper ideas list is Tapestry Landscape in Beige by Belarte Studio. This wallpaper instantly stole my heart. It features muted greens, browns, and beiges in a mural-style design that feels like art for the walls.
I love that it has the appearance of a tapestry texture to it, and I especially love the vintage feel it brings to the table. It comes in several different colorways, but this one spoke to me the most! I think it’s because the color palette organically ties into other rooms in my home like the primary bedroom.

Wallpaper: Belarte Studio Vintage Tapestry in Beige | Paint: Joa’s White
The Final Choice for my Vintage Inspired Home Office
After spending a few weeks with all the samples taped up, I decided that Tapestry Landscape in Beige is the winner. It feels like the perfect mix of everything I love—moody, timeless and inspiring, with a vintage flair.
This will be my first time installing a mural, and I can’t wait to see it come to life. Once the woodwork is filled and caulked, I’ll move on to painting the trim and then hanging the wallpaper. By the way, if you missed how I designed the picture frame molding in the home office you can catch up here!
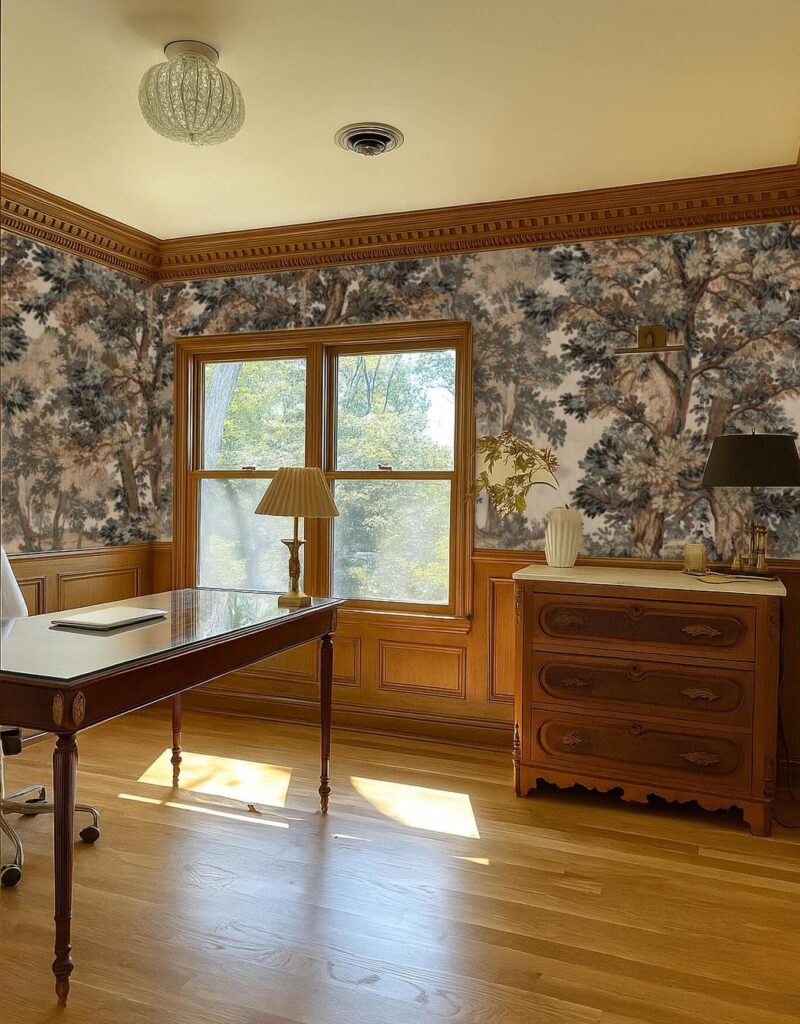
A mock-up of the vintage inspired wallpaper tapestry (it’s reading a bit more blue here than it really is)
For trim color, I’m debating between three directions:
- A rich brown like London Clay (used in my powder room)
- A deep green like Treron (used in my primary bedroom)
- Or a soft cream to let the mural shine
Each of these options connects back to other rooms in my home, keeping the design cohesive while letting this wallpaper remain the focal point.
If you’re currently narrowing down your own home office wallpaper ideas, I hope this list sparks some inspiration and helps you find a pattern that speaks to your space and your style. If you’re still searching, take a look at this post which includes some additional colorways and murals to choose from!
Catch Up on the Home Office Makeover
My Plans for a Moody Traditional Home Office Transformation
How I’m Designing and Installing Custom Trim in the Home Office
This project is part of the Fall 2025 One Room Challenge! You can follow along with the challenge here.


read more
After tackling three different types of wall molding projects in my home—each a little more advanced than the last— I’m excited to take on my home office. This is now my fourth time installing picture frame molding, and like all the others, I know it’s going to completely transform the space. However, I remember the first time I did this (in the dining room) I was lost at where to start. So today I want to share a few secrets I use that make how to design picture frame molding simple and less intimidating.
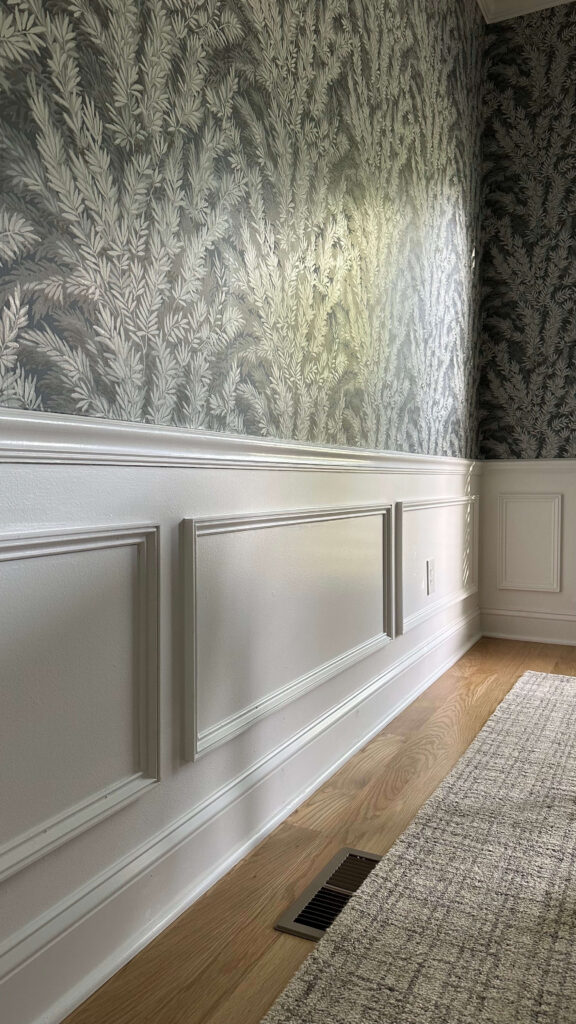
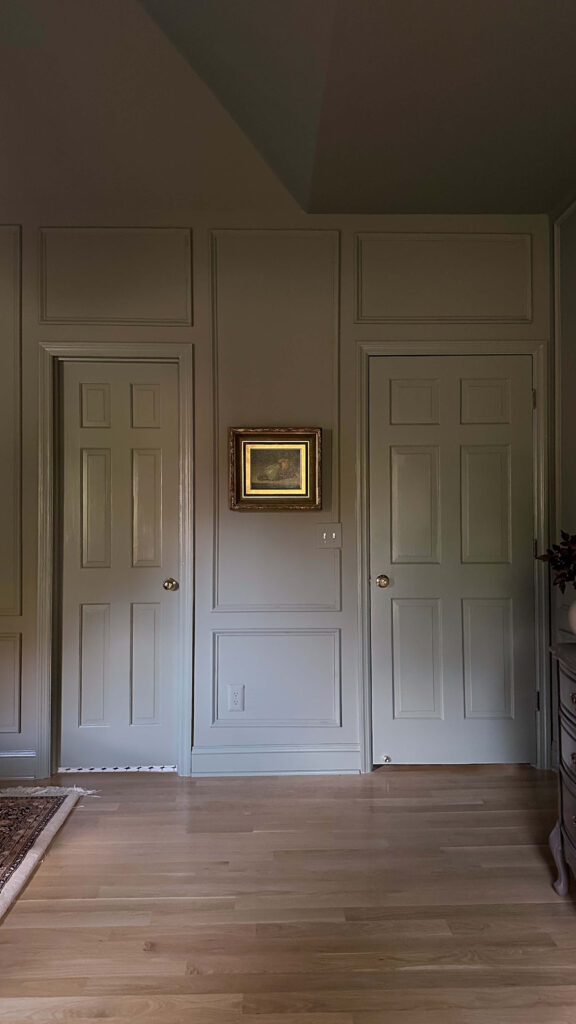

My three custom trim projects in order: the dining room, the bedroom, the primary bathroom
In my dining room, I installed picture frame boxes below an existing chair rail. In my primary bedroom, I tried stacked molding—smaller boxes on the bottom and larger ones on top. Then, in my primary bathroom renovation, I created a custom wainscoting design with multiple layers and trim types. For the home office, I’m installing a chair rail with picture frame boxes underneath, and next we’ll tackle crown molding.
Installing the Chair Rail: The Foundation of Picture Frame Molding
Before getting into how to design picture frame molding, I first needed to determine where my chair rail would sit. This room didn’t have any existing trim, so I started from scratch using one of my favorite design rules: the rule of thirds.
My ceilings are eight feet tall (96 inches), so I divided that by three to get 33 inches. Then, since I plan to add a chunky crown molding later, I decided to drop the chair rail one inch lower. That means the top of my chair rail sits at 32 inches from the floor, creating perfect visual balance for an 8-foot room while allowing the upper wall to have its own moment, especially since I plan to add wallpaper above the molding.
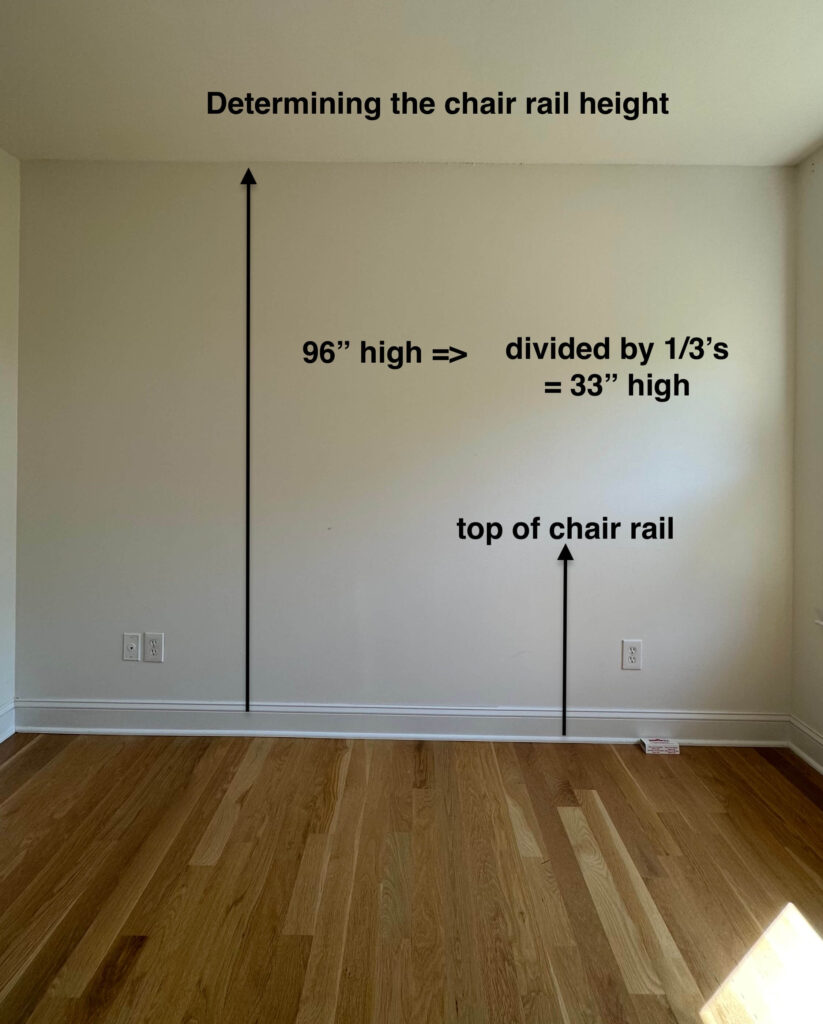
Once I had the height marked, I used my Bosch laser level to project a clean, continuous line around the room and attached the chair rail with my brad nailer and 2-inch brad nails. I chose this chair rail by Ornamental Mouldings and I’m in love with the detailing on it! I know it’s going to look amazing once I get everything painted. Now that the chair rail is installed, it’s time to move on to the real fun: designing the picture frame molding boxes.
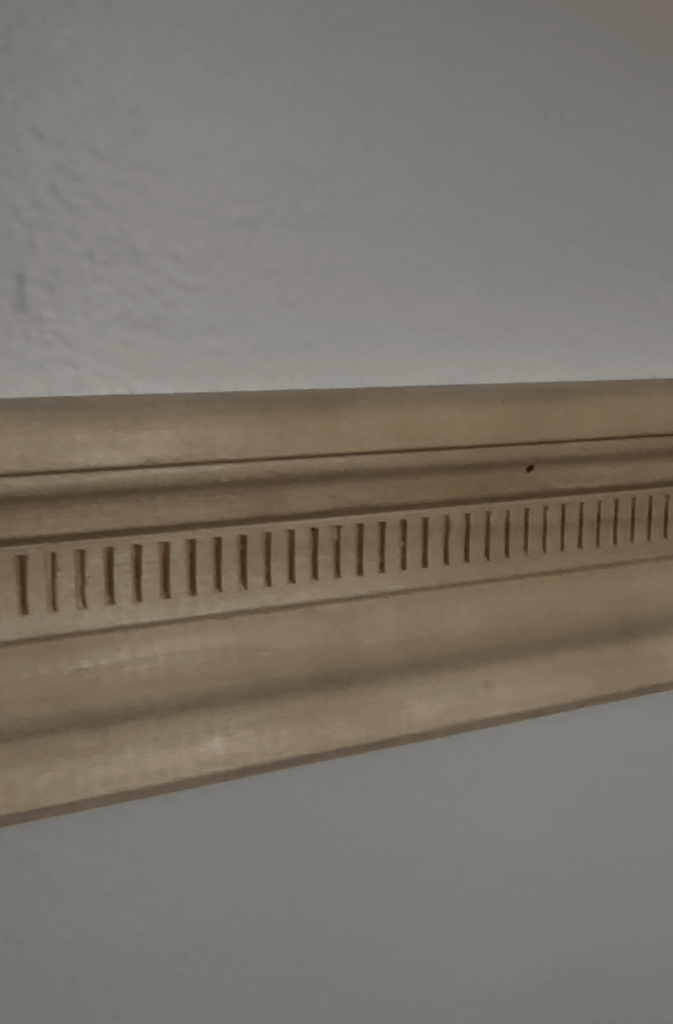
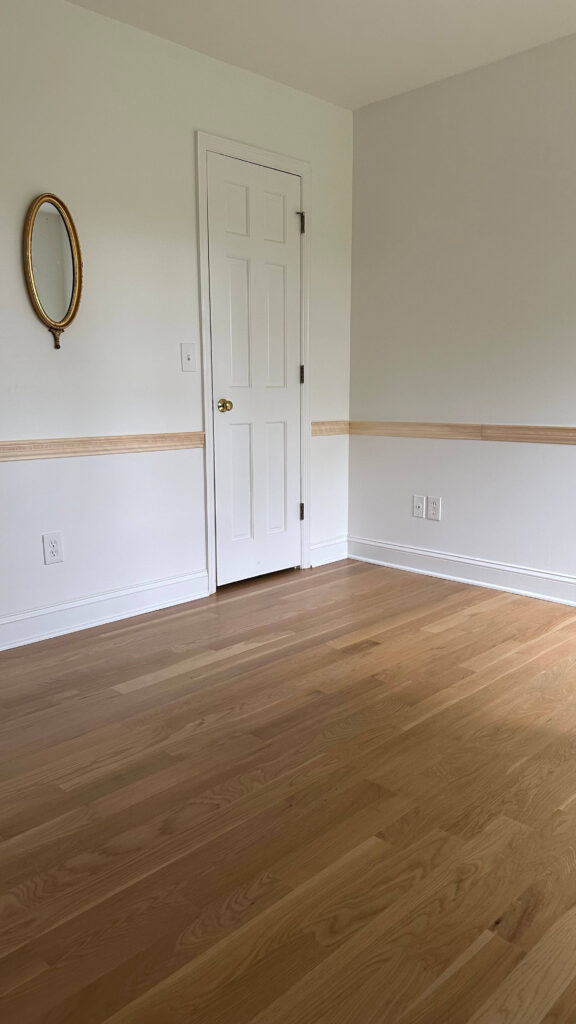
Shop: chair rail
Designing Picture Frame Molding for Each Wall
When figuring out how to design picture frame molding, the first step is to map out the layout for each wall.
My number-one tip is to design for each wall individually, not the room as a whole. Very few rooms are perfect rectangles without windows, doors, or vents—and that’s what makes your space interesting. But it also means you’ll need to adjust your box layout wall by wall.
For example, in my home office:
- One wall has two doors
- Another has off-centered double windows
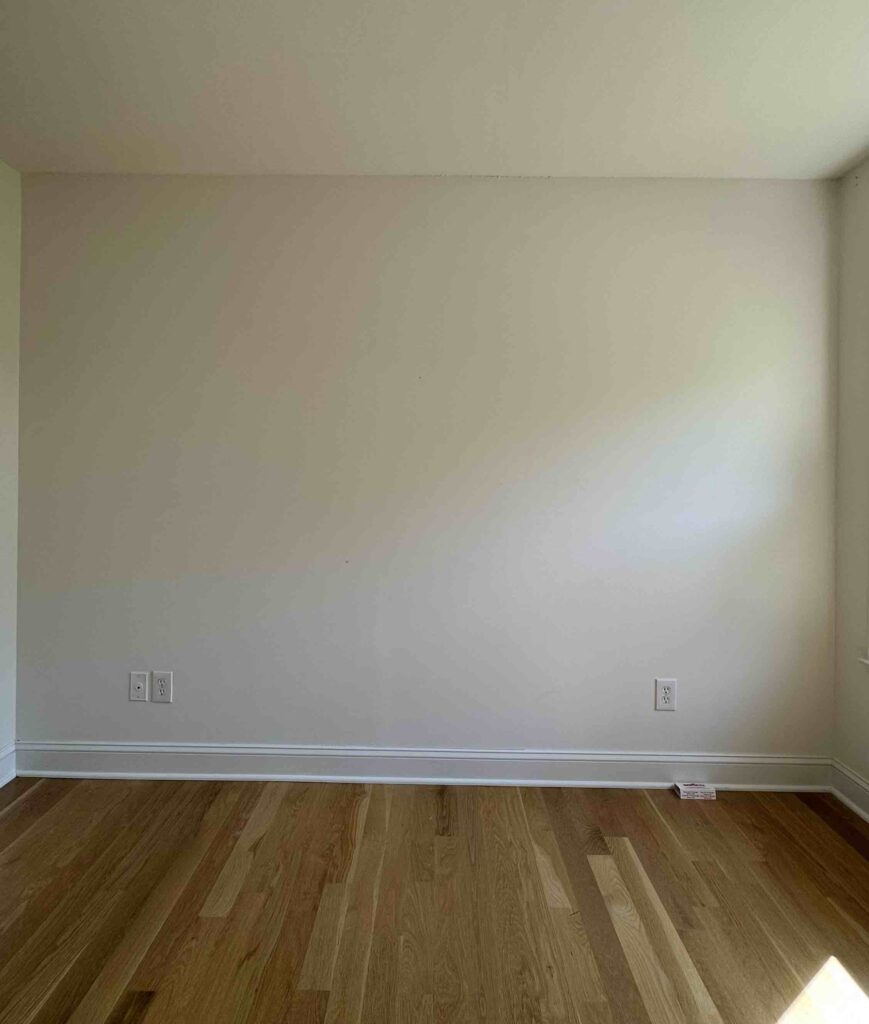
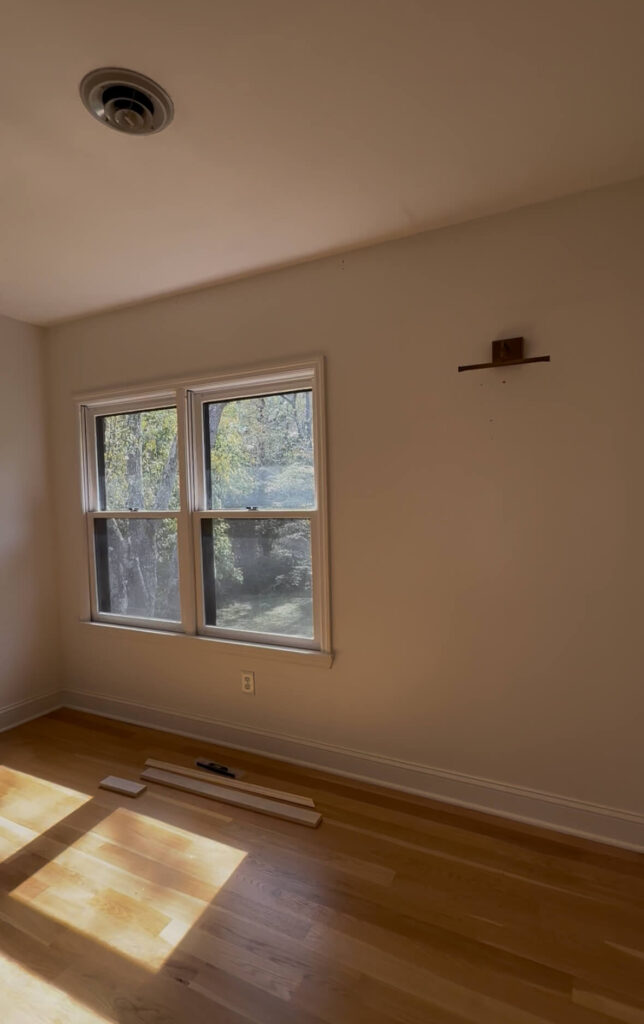
When designing picture frame molding, design for the wall not the room and work with existing features like windows and doors
That means symmetry across the entire room just isn’t possible. Instead, I focused on what made sense for each wall and how to best complement the existing architecture. I love to start with the wall that already has these existing features. For me, that’s always the easiest jumping-off point.
For example, in this room I started with the wall that had the double windows. I had two options: one long box beneath both windows or two long rectangular boxes. I chose two, which felt more balanced. On the shorter section of wall beside the window, I decided on one box instead of two.
That’s what I mean by designing for the wall. It’s about what looks right in that specific space, not what matches the others perfectly.
Visualizing the Layout Before You Cut
A key step in how to design picture frame molding is visualizing your layout before you make a single cut. I like to upload a photo of my wall into Canva and experiment with digital “boxes” until I find a layout that feels right.
You’ll see how I mocked up two options below – one with three boxes and one with four boxes. Some people prefer more square boxes; others like them long and rectangular. Personally, I lean toward groupings of three whenever I can. The “rule of thirds” is classic for a reason as it’s naturally pleasing to the eye.
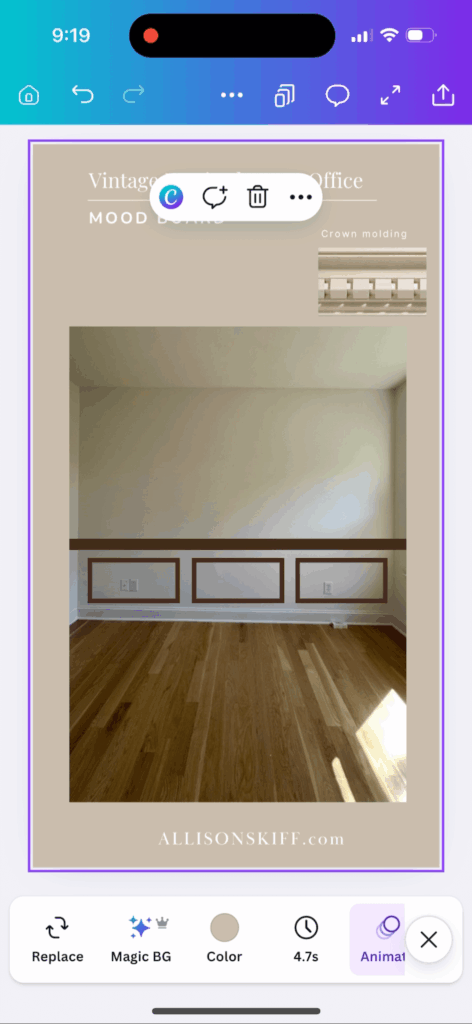
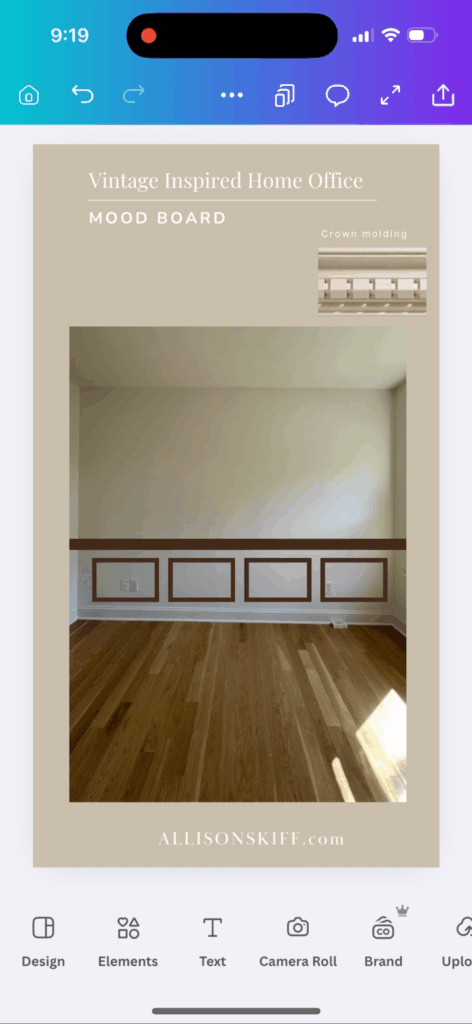
For this room, I landed on three boxes on the wall behind my desk and three boxes on the wall across from it, which kept the layout feeling balanced.
You can also go old-school with painter’s tape, which I did in my first few projects. Tape out the boxes on your wall, step back, and adjust until you’re happy with the proportions. It’s a low-stress way to get confident before you start cutting your trim.
Spacing and Installation Tips
The most important tip when installing picture frame molding is when it comes to spacing, consistency is everything. You’ll want the spacing around each picture frame molding box—top, bottom, sides, and in-between—to be exactly the same.
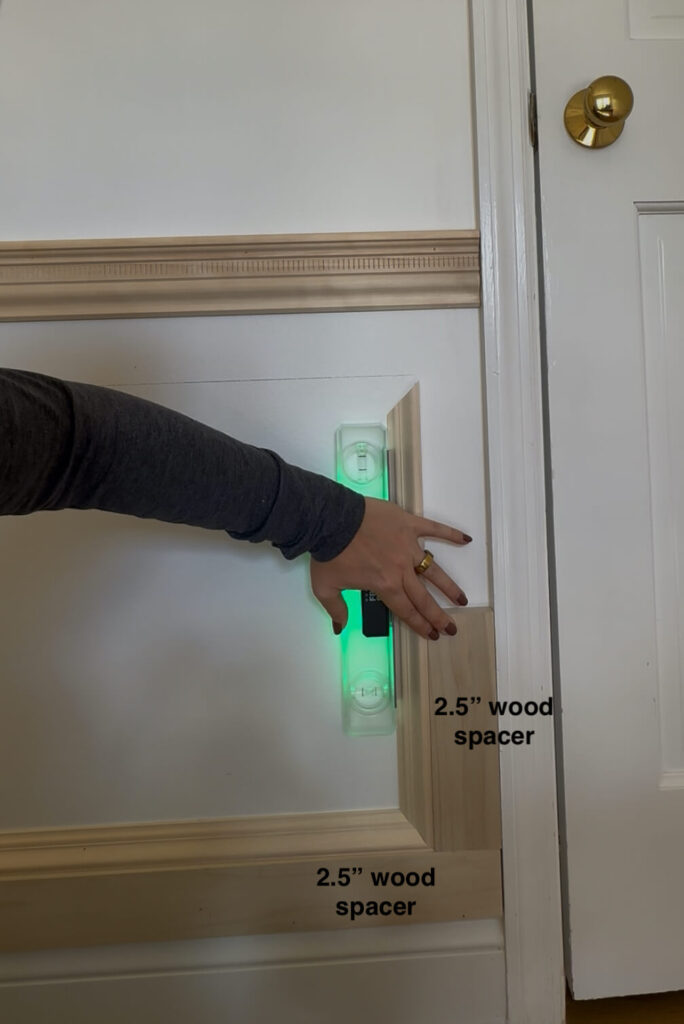
Shop: chair rail | picture frame molding | laser level
For this project, I decided on a 2½-inch gap instead of my usual 3½-inch spacing since my ceiling height is lower. I used pieces of 2½-inch scrap wood pieces to use as spacers, which made lining everything up fast and easy.
After marking all the box outlines on the wall, I measured each section, cut my molding at 45-degree angles on my miter saw, and then dry-fitted the pieces to make sure everything aligned. Once I was happy with the fit, I double checked everything with my handheld laser level, and then installed each piece using my brad nailer and 2-inch nails. I’ll also note I find it easiest to start with the bottom piece first, then sides and then the top piece of molding. You work with gravity this way versus against it!
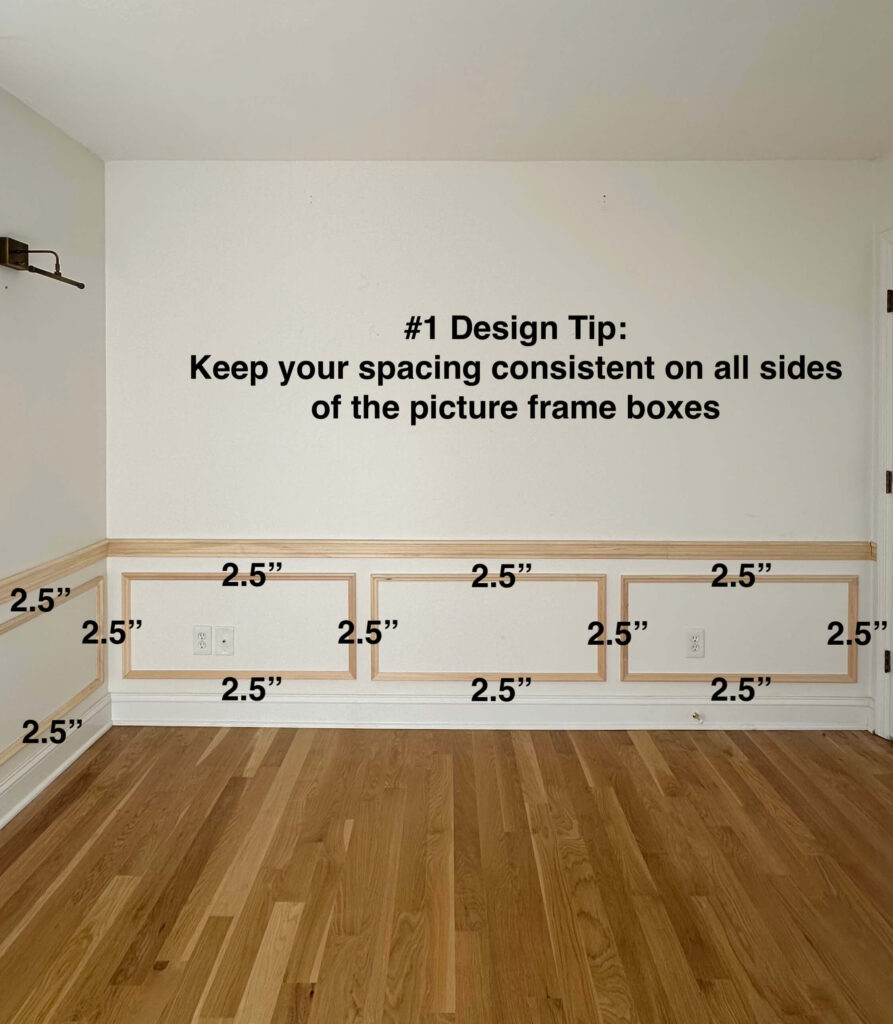
#1 tip: make sure all your spacing is the same around the picture frame boxes
For this project, I used picture frame molding from Ornamental Mouldings from Novo Building Products (it’s the same profile I used in my bathroom!). I love the subtle detail it adds without feeling too fussy.
Conclusion: How to Design Picture Frame Molding Like a Pro
Every time I tackle a wall molding project, I’m reminded why I love them so much: they add instant character, texture, and architectural interest without requiring a full renovation.
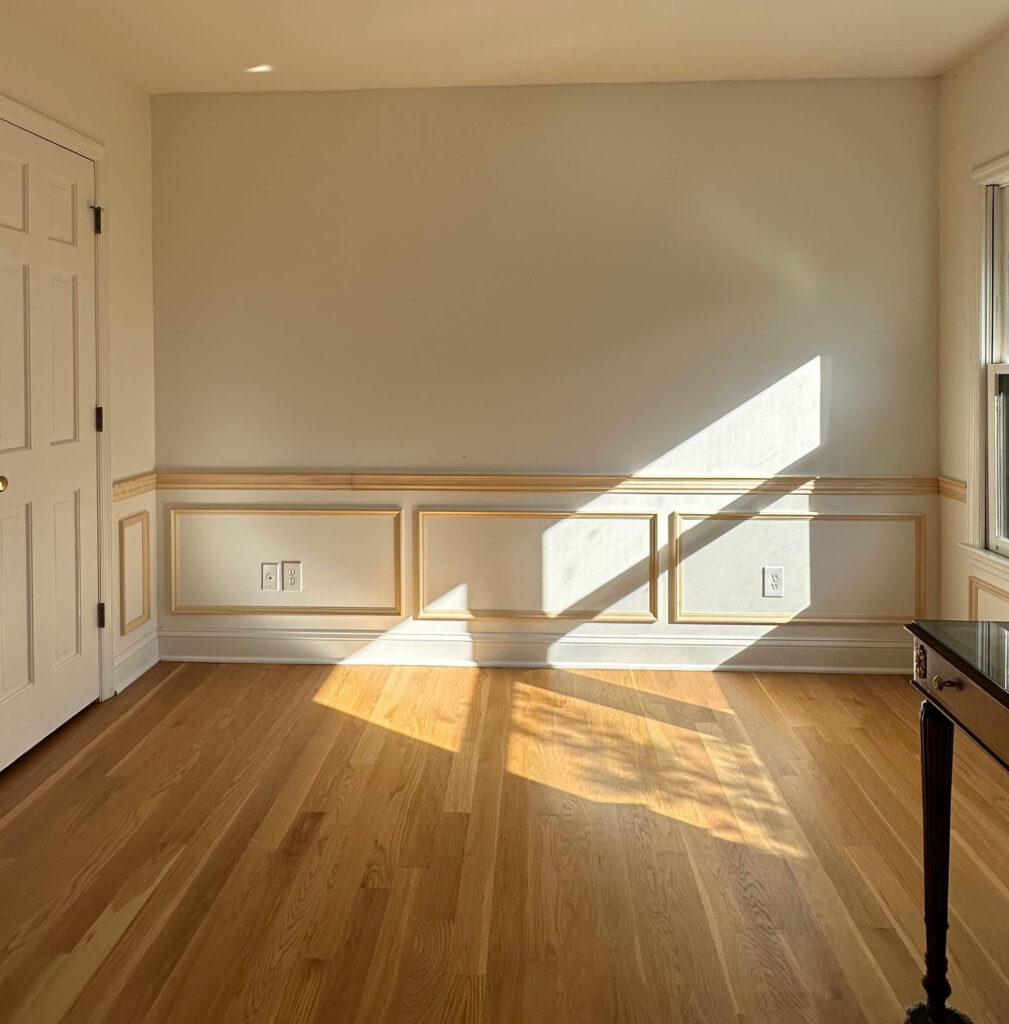
Learning how to design picture frame molding might feel intimidating at first, but once you understand a few basic principles—like the rule of thirds, consistent spacing, and designing for each wall individually—it becomes a creative, approachable DIY that looks completely custom.
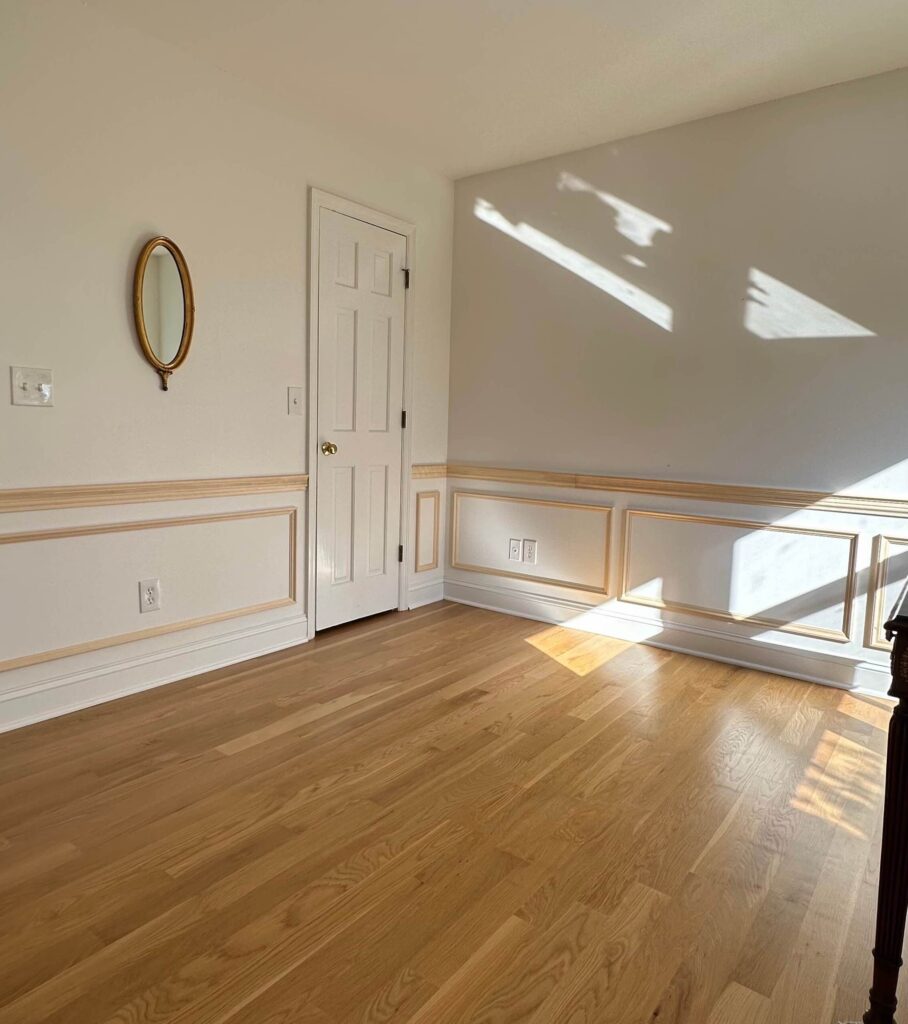

Whether you’re working with a blank wall or incorporating existing windows and doors, the key is to visualize, plan, and take your time.
The Home Office Makeover: What’s next?
Now that I designed and installed the picture frame molding the next step is installing this dental crown molding! I’m so excited about the detailing and cannot wait to get crown molding into this room. Make sure you’re following along on socials to see the transformation take shape!
Supply List
- Bosch laser level
- Brad nailer
- 2″ brad nails
- Miter saw
- Measuring tape
- Handheld Laser Level
- Scrap wood spacers (2½”)
- Picture Frame Molding by Ornamental Mouldings
- Chair rail molding by Ornamental Mouldings
- Painter’s tape (optional for mockup)
Related Posts:
How I Designed Picture Frame Molding in the Dining Room
Primary Bathroom Custom Wainscoting
Designing Stacked Picture Frame Trim in the Primary Bedroom
This project is part of the Fall 2025 One Room Challenge! You can follow along with the challenge here.


The Latest on the Blog —
read more
If you’ve been following along, you know I just wrapped up my primary bathroom renovation for the spring One Room Challenge. That project took me four months longer than expected—so I swore I wouldn’t sign up for the fall round. But old habits die hard. And here we are: I’m officially announcing that my next big project is a Fall One Room Challenge home office makeover.
This space has been begging for attention, and honestly, I’ve been robbing Peter to pay Paul—stealing curtains, artwork, and accessories from my office for other rooms in the house. What I’m left with now is essentially a white box. And that’s where I’m supposed to do my most creative work? No thank you. It’s time to give my home office the layered, moody, inspiring feel it deserves.
The Starting Point
The home office is already better off than when it started. Originally this was a pink bedroom with carpet, popcorn ceilings and a dated ceiling fan. Shortly after moving in I decided to paint it white and add an accent wall of peel and stick wallpaper. Needless to say, I’m glad it was peel and stick.
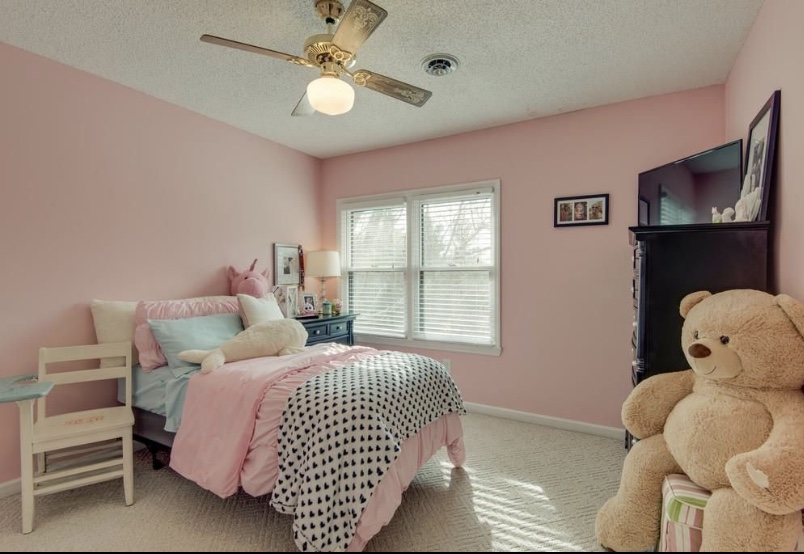

Right now, the space is full of promise but painfully uninspiring. My favorite pieces are already in place:
- A Maitland Smith desk I scored from an estate sale earlier this year
- A vintage Eastlake dresser from Facebook Marketplace for $150 (the perfect storage for files, fabric swatches, and paint samples)
- A mix of vintage lamps and small décor pieces
But aside from that, it’s basically just a white-walled holding pen. My goal with this home office makeover is to create a space that sparks creativity every time I walk in the door.
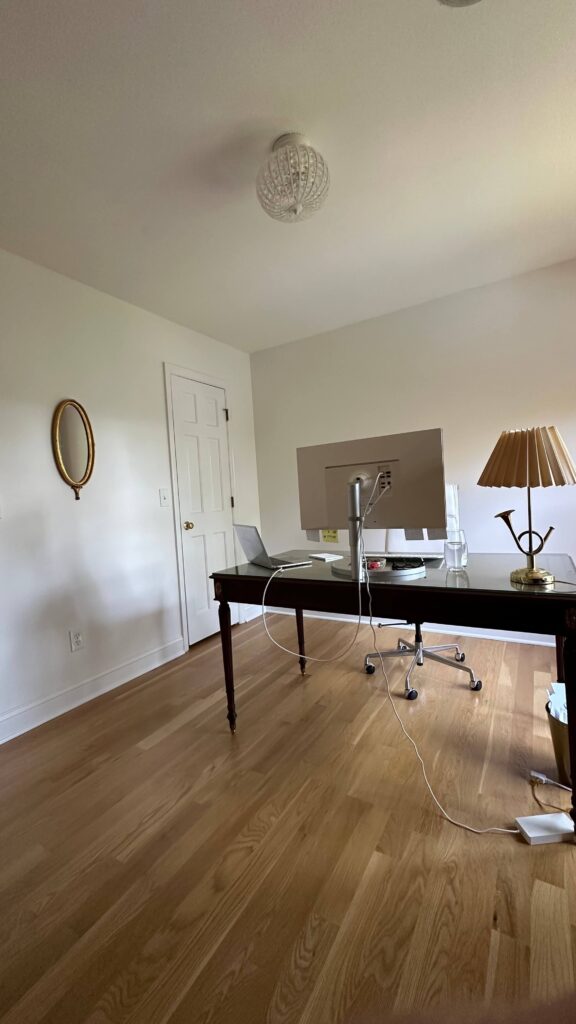
The Plan
I’m pulling out my DIY tool belt again, and here’s what I have in mind for this Fall One Room Challenge home office makeover:
1. Trimwork with Character
Unlike the elaborate wainscoting I just completed in the bathroom, this time I’m keeping it simple:
- A chair rail
- Picture frame boxes below
- New crown molding to top it all off
Fun fact: none of the upstairs rooms in my house have crown molding. It’s always bothered me. But after learning how to install it during my bathroom renovation, I’m ready to add it to this room—and eventually every other one upstairs.
2. Wallpaper with Personality
Instead of color drenching, I’ll add wallpaper between the chair rail and crown molding. I’ve already ordered samples and I’m excited to land on something that feels bold and inspiring. This will be the moment the room stops being a white box and starts being a true creative space.
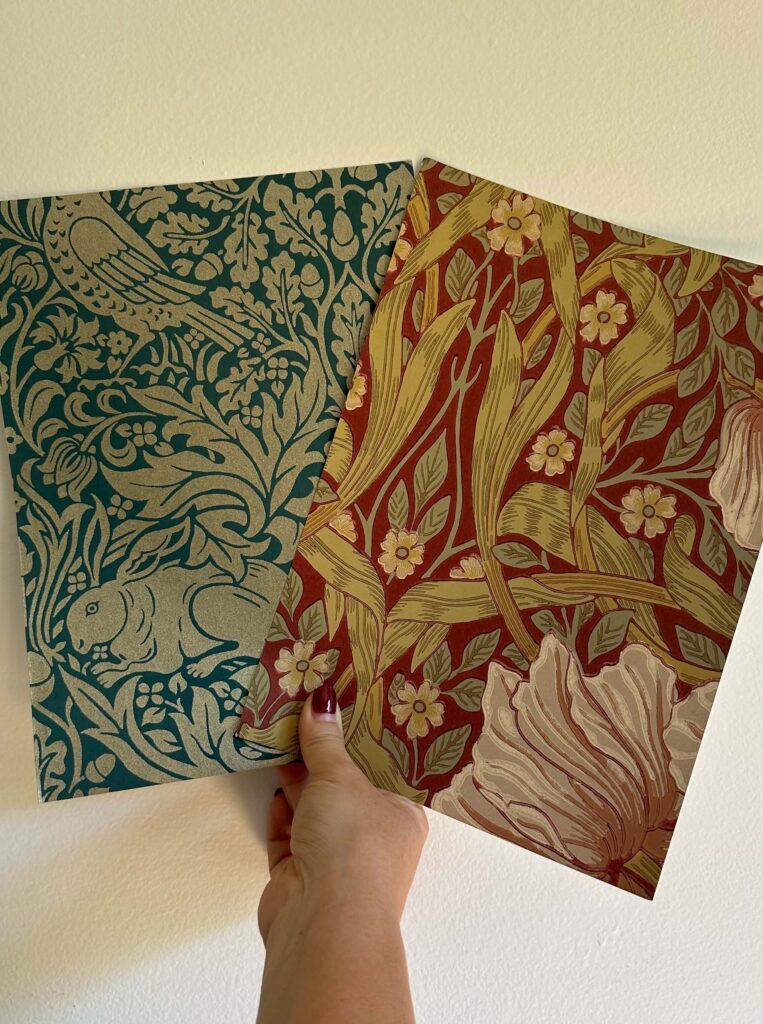
Two (of many) wallpaper samples I’ve been starring at for the home office makeover
3. Cohesive Paint Palette
The trim, woodwork, and crown molding will all be painted the same color for cohesion. For the ceiling, I’m leaning toward a complementary cream for warmth and depth.
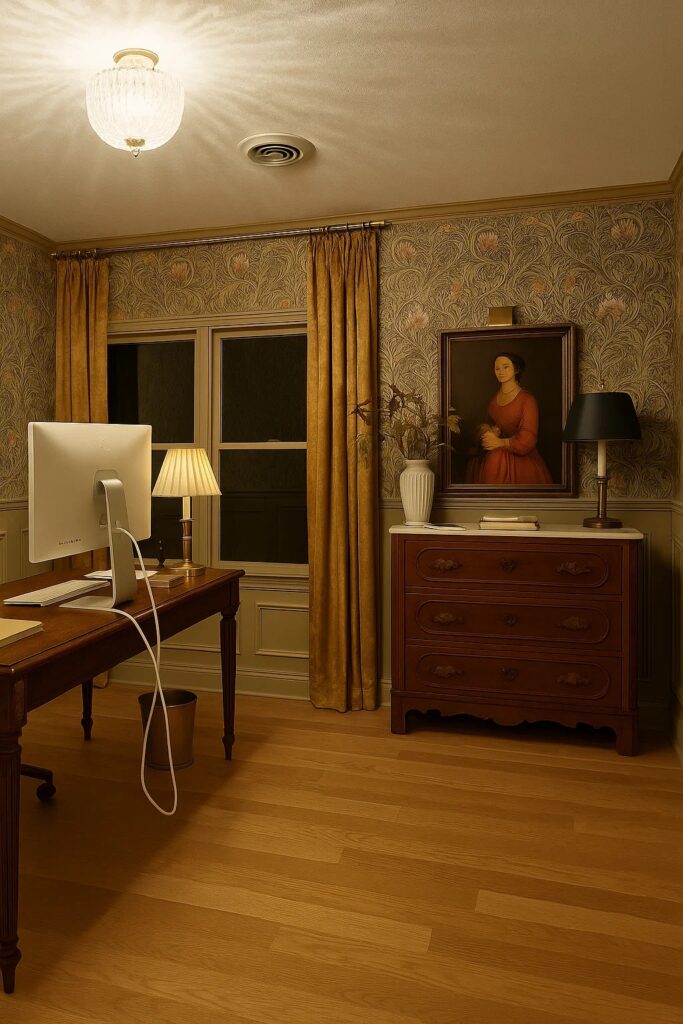
One of the mock-ups I’ve started playing with for the home office makeover
4. Lighting Upgrade
The current light fixture is too small for the room. I’ll be swapping it out for something more to scale and something that balances function with a little design drama. This light fixture has been on my wishlist for a while now and I’d love to find an excuse to bring it into the office.
5. Vintage Rug Hunt
No room feels complete without a rug that grounds the design. I’ll be on the hunt for a vintage option that ties all the colors and textures together.
The Challenge
On paper, it doesn’t sound too complicated. But there’s a twist: the first week of the challenge, I’ll be traveling. That means zero head start for me. I’m truly committing to the eight-week timeline this time around. Seriously, I’m pointing at the finish line from the very beginning.
Why the Home Office Makeover Project Matters
Unlike a kitchen or bathroom, this project feels lighter and more fun. But it also matters deeply. This is where I do the kind of work that feeds my soul—designing, writing, and creating. A Fall One Room Challenge home office makeover is my chance to build an inspiring environment that reflects my style and supports my creativity.
I hope you’ll follow along, and if you’re feeling extra inspired, join in! The One Room Challenge is all about inclusivity, connection and community.
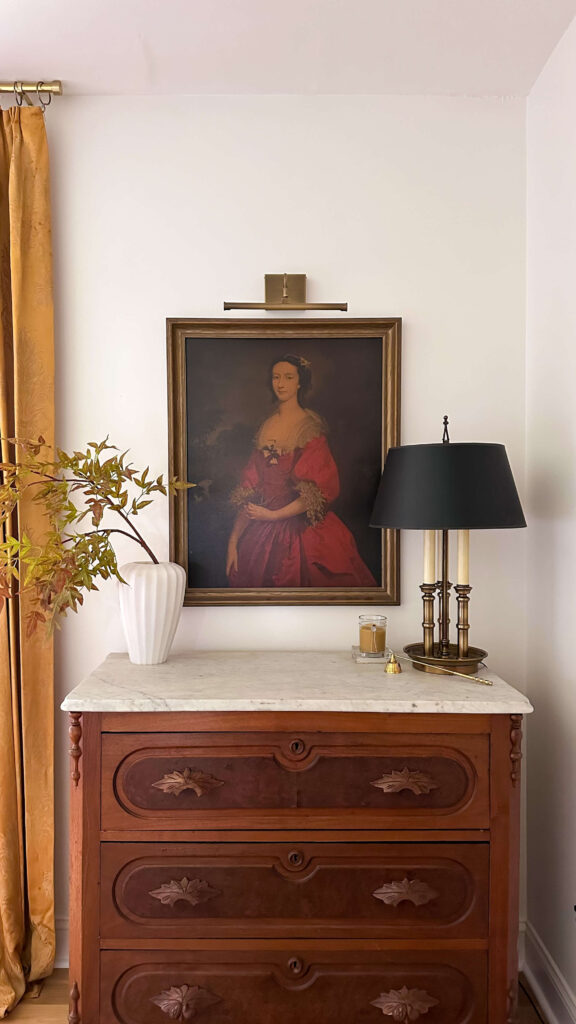

Related Content

browse more posts

read more
Fall is my favorite time of year to lean into moodier tones, layered textures, and cozy moments at home. Instead of going overboard with pumpkins, I love to take a thoughtful approach — small swaps and seasonal layers that create warmth without clutter. This year, I styled my spaces with moody fall home decor that feels elevated, timeless, and perfectly collected. Here are all the ways I’m decorating for and celebrating fall this year!
Moody Artwork & Seasonal Touches
One of the easiest ways to set the tone is through artwork. For my Frame TV, I swapped in a still life print of pears — the warm browns and shadows feel so quintessentially fall. The best part? I grabbed a package of 30 moody artwork prints for under $7, and they’re mine to keep forever. It’s such an affordable way to change the atmosphere of a room without investing in more decor.
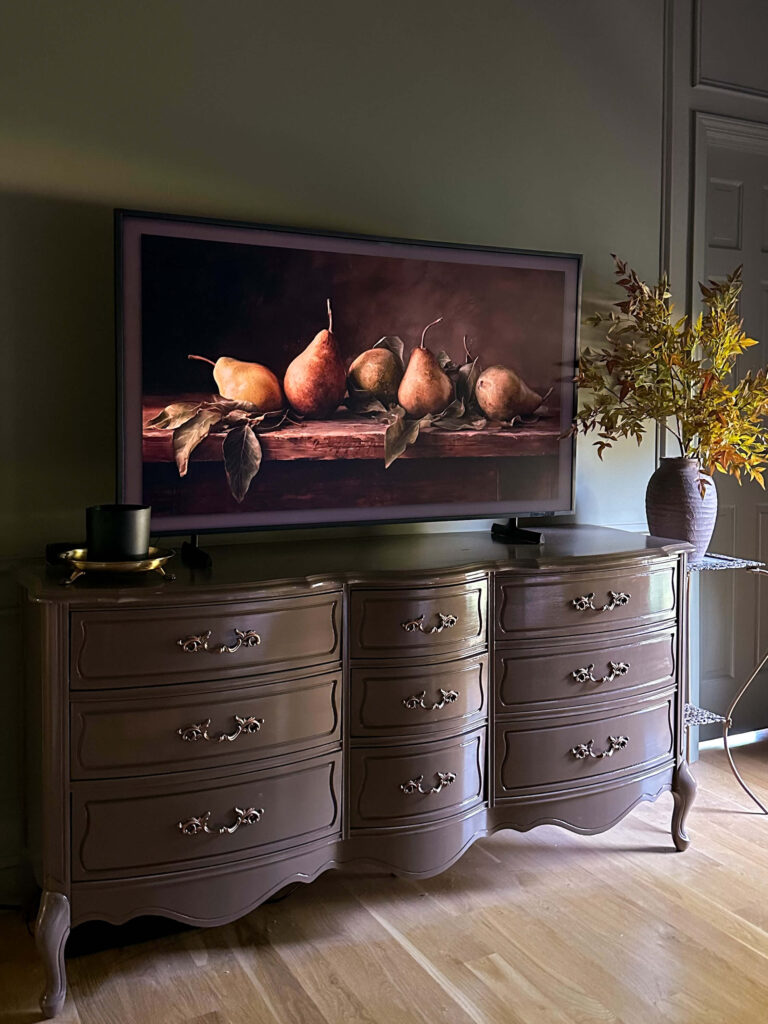
Moody Frame TV Artwork | Frame TV | Charcoal Candle | Brass Tray | Nandina Leaf Stems | Terracotta Vase
In the kitchen, I added styled a set of faux artichokes in a darker serving bowl. Their muted greens and hints of purple add a sculptural element and tie right into my moody fall home decor palette.
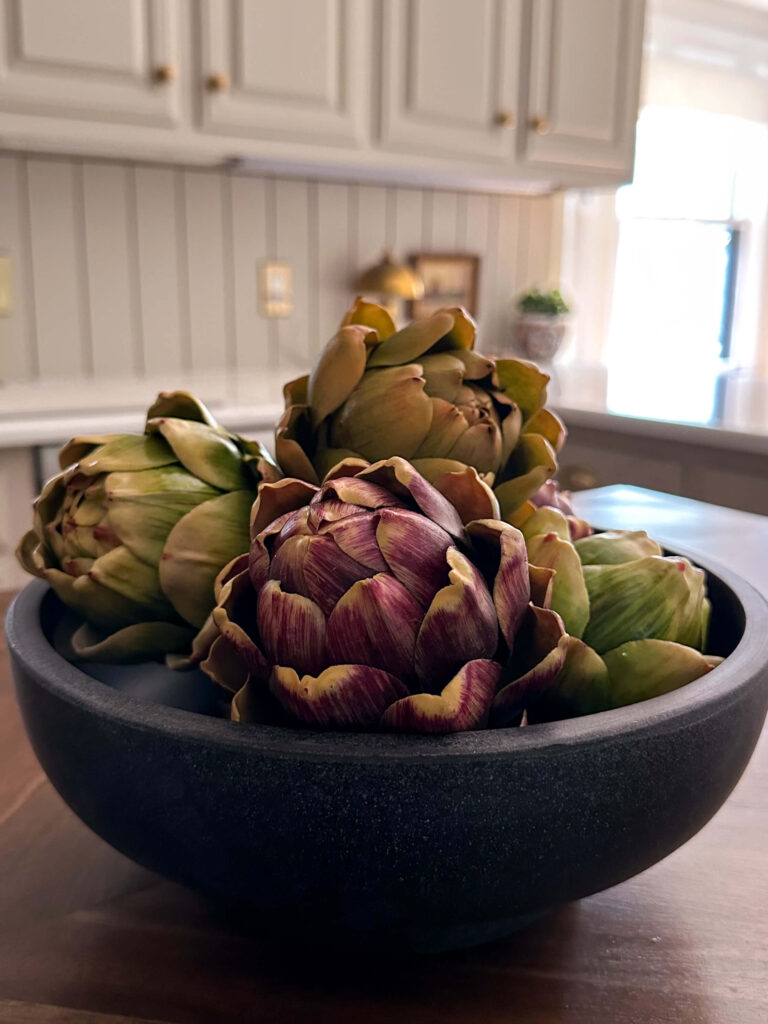
Faux artichokes | Charcoal bowl
Small Swaps That Make a Big Difference
Sometimes the simplest changes have the biggest impact. I swapped my glass cloche for an orange one on the coffee table, instantly warming up the space. Layered books, a sculptural bowl, and warm-toned accents create depth and texture.
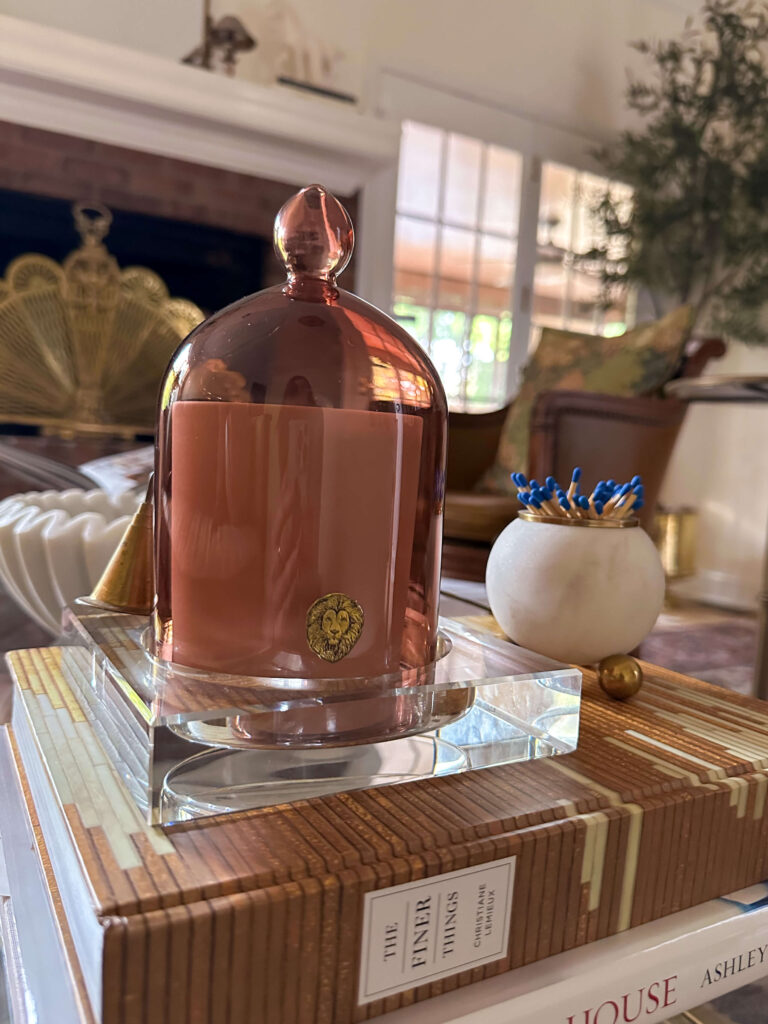
Orange Cloche | Crystal Candle Dish | Marble Match Holder | The Finer Things Coffee Table Book | The Well Loved House Coffee Table Book | Marble Handerchief Bowl
Throughout the house, I’ve tucked in my favorite fall stems — golden leaves, deep burgundy branches, and moody greenery. They bring movement and life into every corner while still keeping the overall vibe sophisticated and cozy. Ps – if you’re not sure how many stems to use in an arrangement, I created this guide last year that might be helpful!
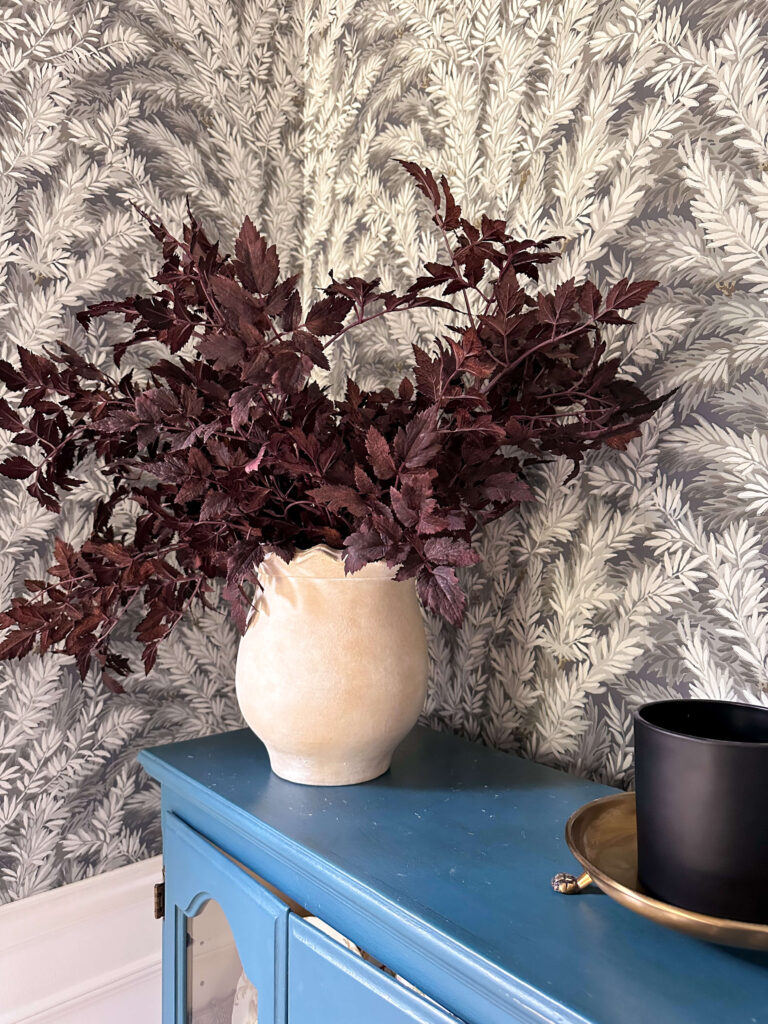
Plum Stems | Ruffled Vase | Charcoal Candle | Brass Clawfoot Tray | Wallpaper
The Scents of Fall
Fall scents are non-negotiable when it comes to creating atmosphere. I rotate through a few favorites depending on my mood:
- Apotheke Charcoal (3-Wick) – A sexy, black-on-black candle that’s smoky, modern, and moody.
- Apotheke Cardamom Chestnut – Think roasted chestnuts and spice layered with a hint of sweetness, like a cozy Paris café in candle form.
- Votivo Spiced Chai – not into pumpkin but still feeling festive? This one’s for you! All the cozy feelings of fall but without the expected pumpkin.
- Apotheke Bitter Cherry – Tart and unexpected with a rich fruitiness that feels elevated and modern for fall.
- Anthropologie Pumpkin Clove – A classic blend of pumpkin, cinnamon, and vanilla that will forever be the heart of autumn.
All of these scents instantly warm up the house and make my home smell as cozy as it looks.
Styling the Outside Entry
Fall starts at the front door, and I love creating a warm welcome. This year, I styled my entry with a mix of real and faux pumpkins for layered texture and longevity (no mid-October rotting). To finish it off, I swapped my front door wreath for a burgundy option that ties into the moody palette I’ve used inside. If you need tips for styling your front stairs with pumpkins, these tips help make things simple.
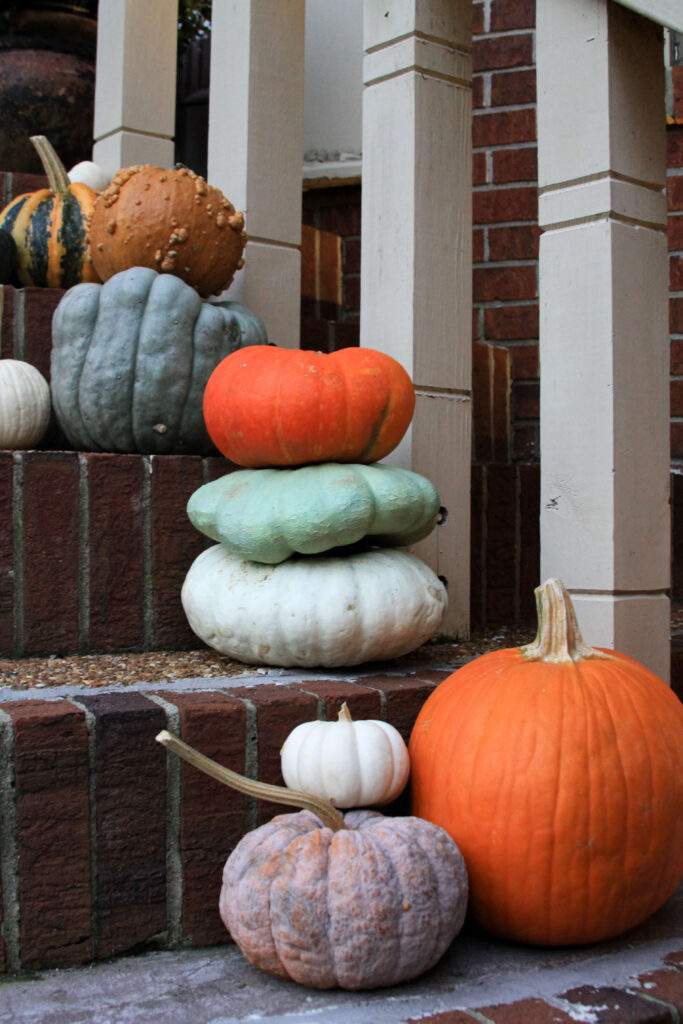
Cozying Up the Bedroom
The bedroom is where I embrace seasonal layering the most. I start with Boll & Branch sheets and the waffle blanket both in Juniper, add my cream signature duvet set, and bring in a lumbar pillow with fall tones of browns and reds. On top, I toss a big cream faux fur throw for texture and warmth. The result is a cocoon of moody fall home decor that feels just right as the nights get cooler.
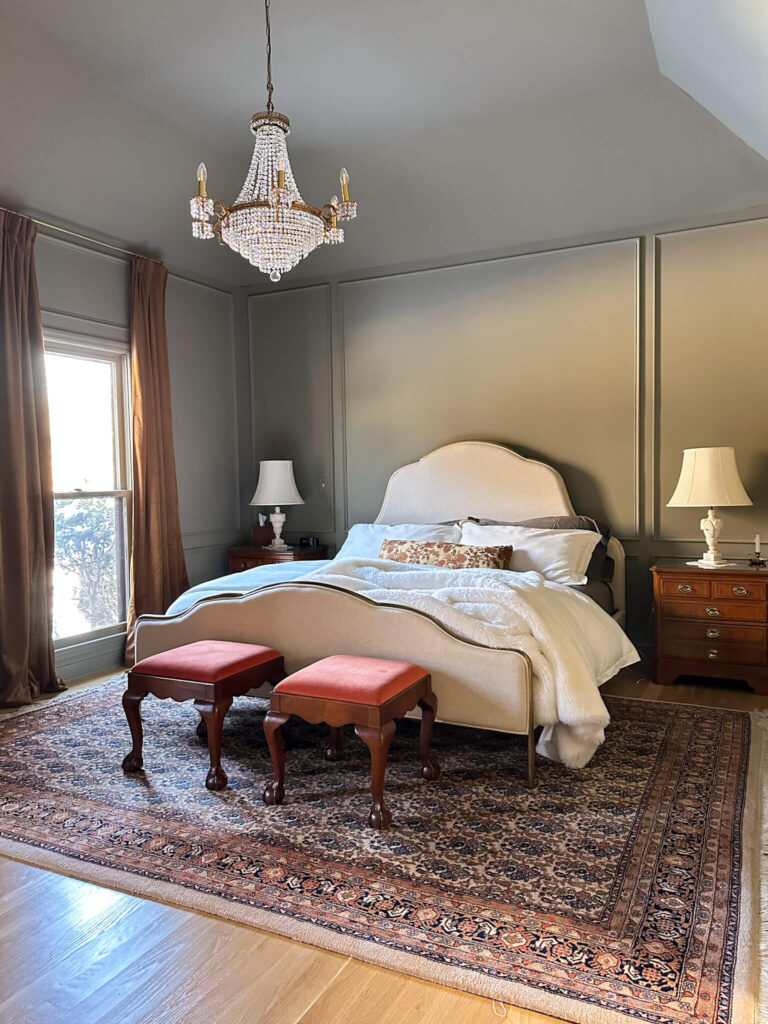
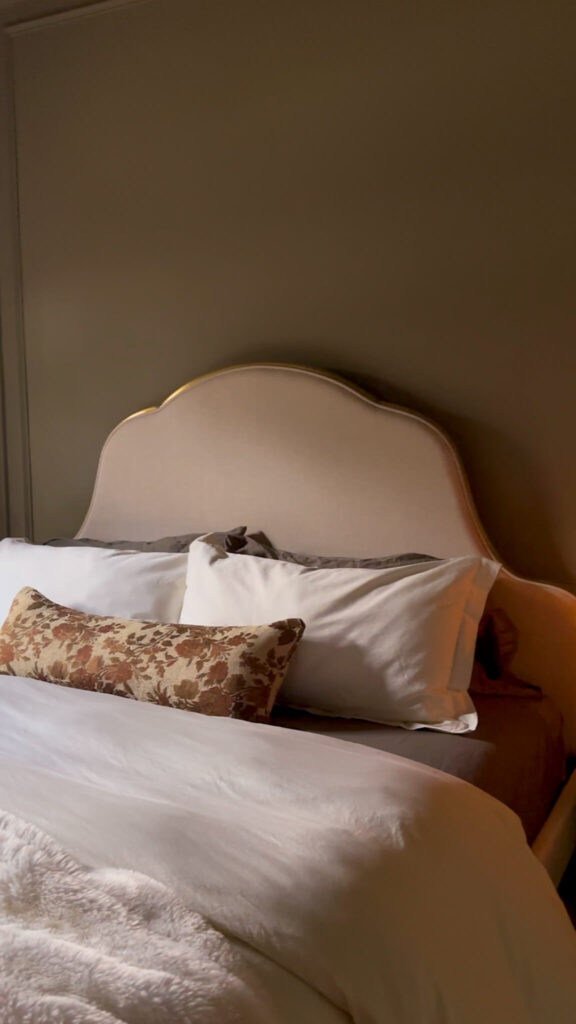
Faux Fur Blanket | Cream Duvet Set | Juniper Sheets | Juniper Waffle Blanket | Rust Draperies | Wall Color | Chandelier
Fall Movie Nights
Once the house is styled and the candles are lit, the only thing left is a good fall movie lineup. My go-to favorites:
- You’ve Got Mail – the coziest depiction of New York in the fall
- Practical Magic – witchy, romantic, and moody
- When Harry Met Sally – timeless autumn in Central Park
- Dead Poets Society – nostalgic and inspiring
- Knives Out – quirky, mysterious, and full of fall vibes
And for movie night I highly recommend a Popsmith Popcorn maker. It’s nostalgic and makes the BEST popcorn! One of Oprah’s favorite things for a reason.
More Ways to Embrace Moody Fall Home Decor
Here are a few more ways to lean in:
- Layered Textiles – Bring in velvet pillows, wool throws, and chunky knits.
- Ambient Lighting – Add candles, table lamps, and sconces for a warm glow.
- Fall Playlist – Fleetwood Mac, jazz standards, or even an acoustic mix set the mood (vinyl is best!)
- Pantry Staples – Stock chai, cider, and baking spices so you’re always ready for a cozy night in.
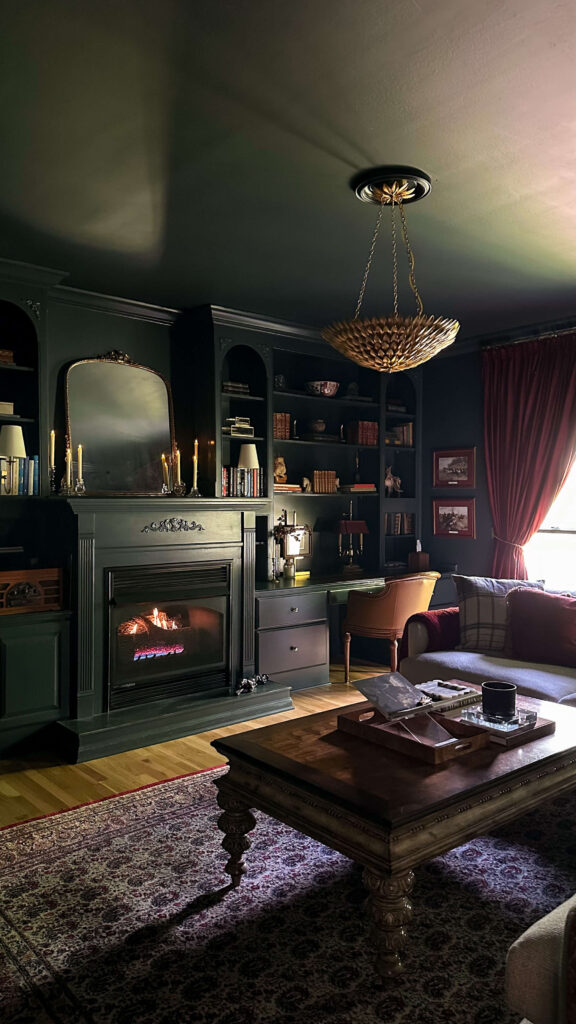
Shop the Cozy TV Room
Closing Thoughts
Leaning into fall doesn’t mean filling every corner with pumpkins. It’s about layering warmth, mood, and texture so your home feels like a retreat. From a $7 package of moody Frame TV art to cozy bedding swaps, from a bowl of faux artichokes to a perfectly spiced candle, these little changes add up to a home that feels deeply autumnal. If you’re craving inspiration for moody fall home decor, this is your sign to start layering.
Shop My Favorite Moody Fall Home Decor Staples
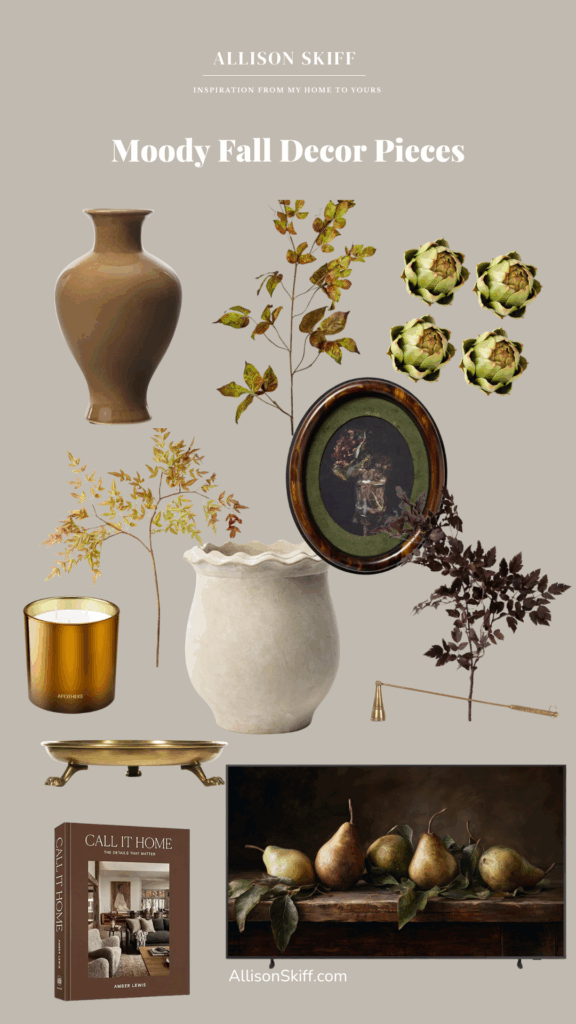
Call It Home Coffee Table Book

read more
I didn’t plan to renovate my primary bathroom in 2025, but sometimes the best projects aren’t on the list. For my second One Room Challenge, I kept coming back to this space. My bedroom had just been transformed into a warm, layered retreat, but every time I stepped into the bathroom, it felt disjointed, sterile, and like a daily reminder of past design mistakes. That’s when I decided it was time to tackle a primary bathroom renovation—and to finally create a space that felt cohesive with the rest of my home. Today I’m so excited to finally be able to share my primary bathroom renovation reveal with you! All the details, the decisions, the sources and more. Lets dive in!
Why I Took on a Primary Bathroom Renovation
Seven years ago I renovated my primary bathroom but without realizing it, I fell victim to the “everything white with black trim” trend. While fresh at first, the novelty faded quickly. The bathroom felt cold and wrong for me. Instead of a space where I could slow down and enjoy my routines, it was one I rushed through.
When I set out to renovate this bathroom, my goals were clear:
- Make it warm and inviting
- Add traditional trimwork for character
- Create a cohesive flow with my vintage-modern bedroom and the rest of the house
- Correct past mistakes (goodbye mismatched metals and improperly installed vanity top)


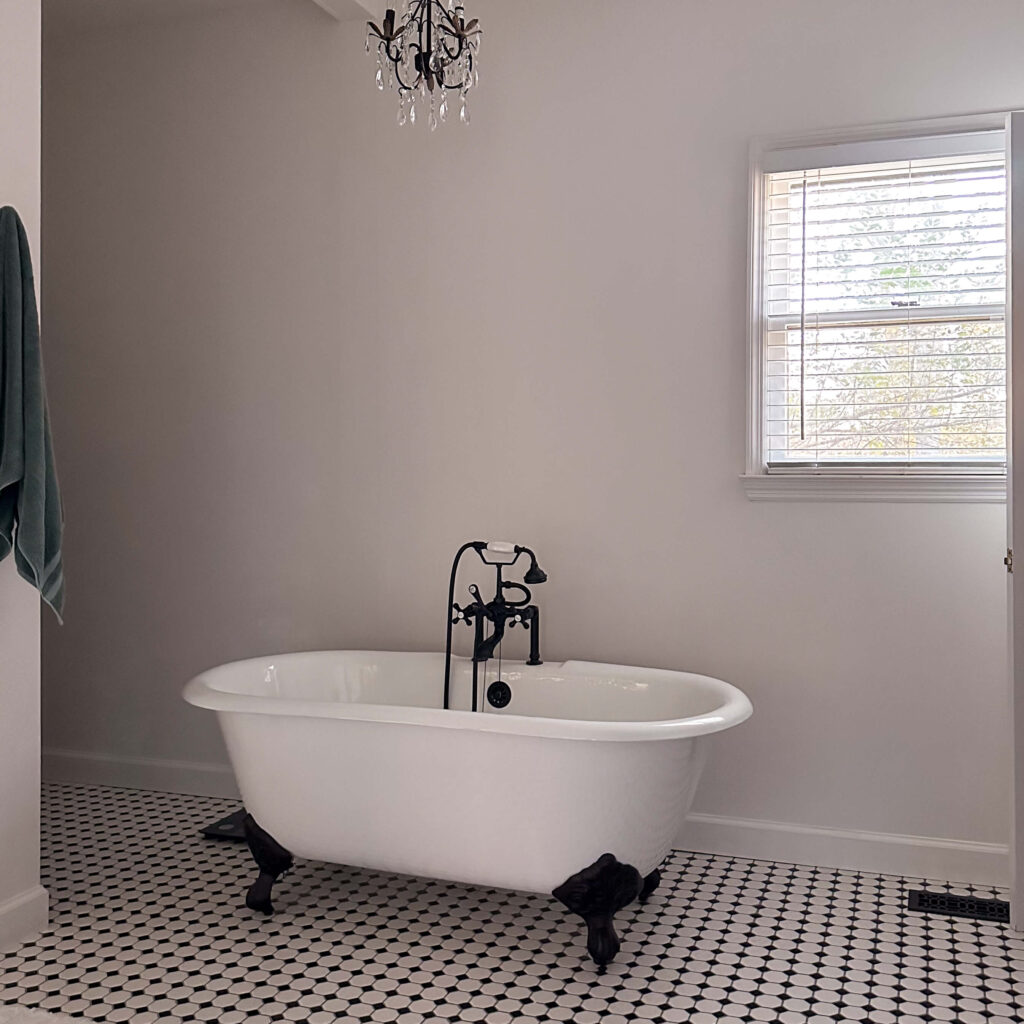
The Primary Bathroom 1.0: post expansion / renovation but mistakes were made.
The Design Vision: Traditional Meets Vintage with a Modern Touch
My style is all about blending traditional design with vintage character and a modern edge. For this bathroom renovation, that meant layering in wainscoting trim, incorporating timeless finishes, and using materials that would age gracefully. I started pulling some inspiration on Pinterest and put together an initial moodboard.
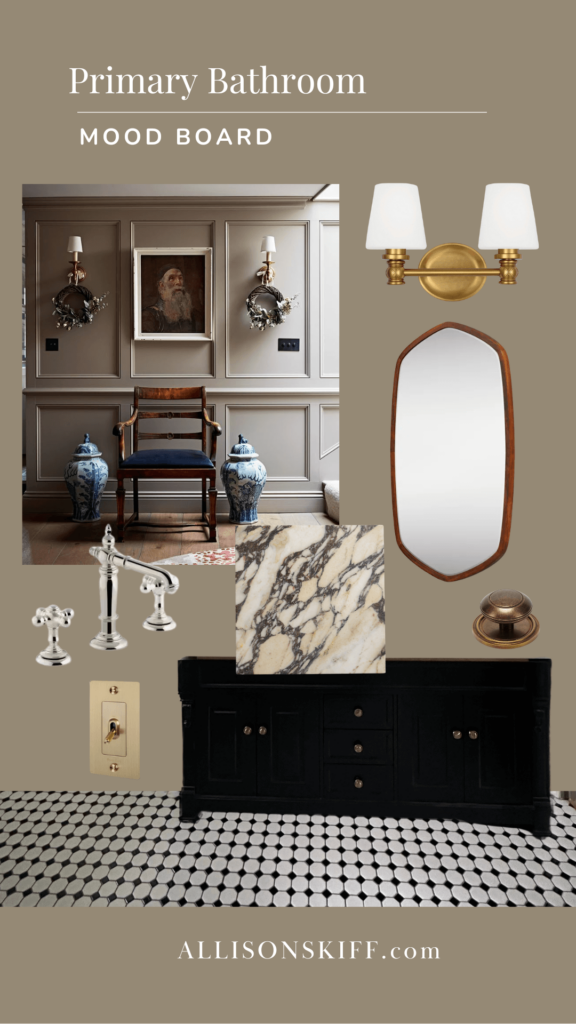
Some details I kept: the black-and-white checkerboard floor tile (a timeless choice I’m so grateful for) and the striped Farrow & Ball Block Print Stripe wallpaper in the toilet room. Both already leaned into a traditional-meets-vintage feel, so they became the foundation for the new design.
Trimwork and Millwork: The Foundation of the Primary Bathroom Renovation
Woodwork became the centerpiece of this renovation. I mapped out wainscoting with layers of poplar boards, chair rail, picture frame trim, crown molding, and new baseboards—all sourced from Novo Building Products and Ornamental Mouldings. Their profiles were exactly the classic, traditional detail I envisioned.
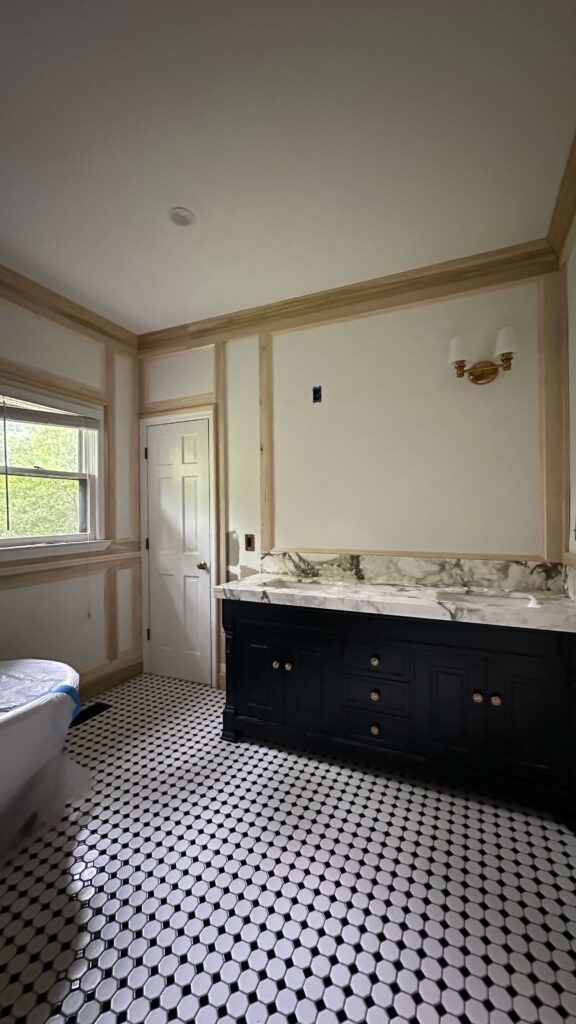
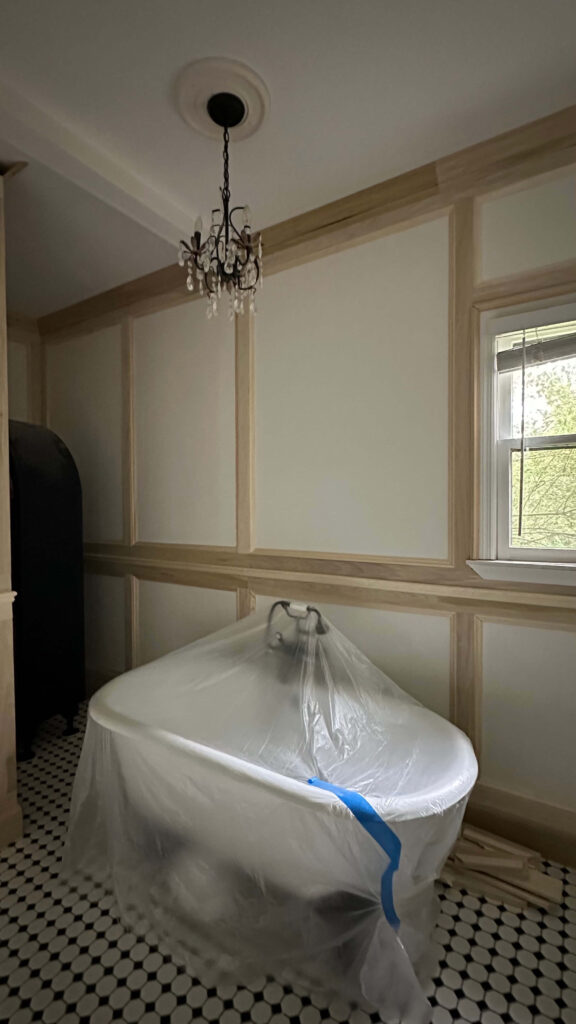
This layered trim transformed the sterile white box into an architectural, cozy, and intentional space. While crown molding tested my patience, it ended up being one of the most rewarding skills I’ve taught myself.
Choosing the Countertop and Finishes
The vanity countertop became a defining design choice. I selected a Calacatta Fiorto marble remnant slab with rich veining in deep green, plum, terracotta, and gold. This natural stone instantly warmed the room and inspired the rest of the palette.
To fix the mismatched metal issue, I committed to intentional mixing:
- Brass sconces in a traditional silhouette (Visual Comfort, sourced from Lighting Design Company)
- Polished nickel faucets from Kohler’s Artifacts collection (a vintage-inspired line with warmth and character) paired with cross bar handles
- Burnished brass knobs and backplates from San Diego Hardware for the vanity, deliberately different from the sconces to feel collected rather than forced
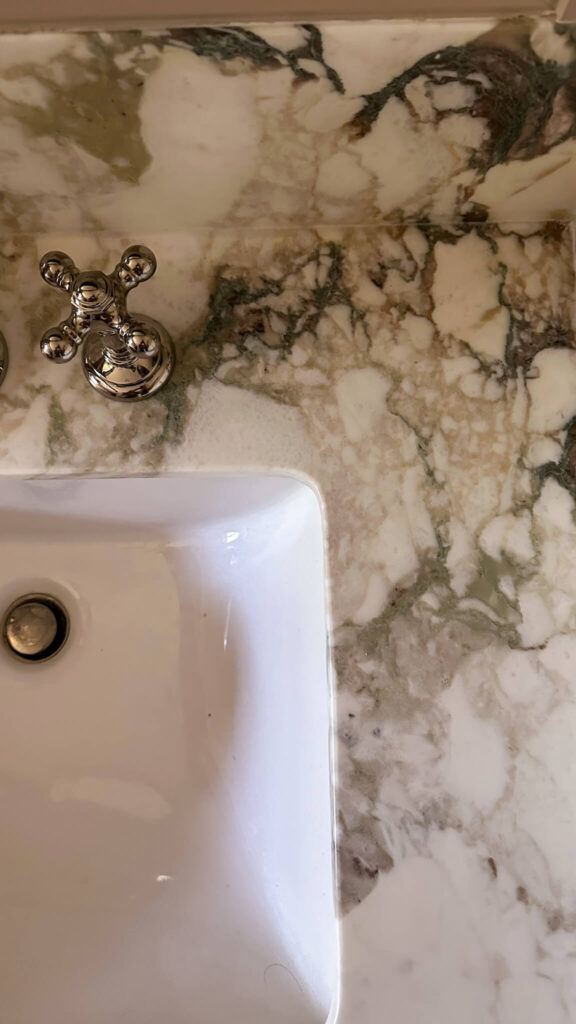
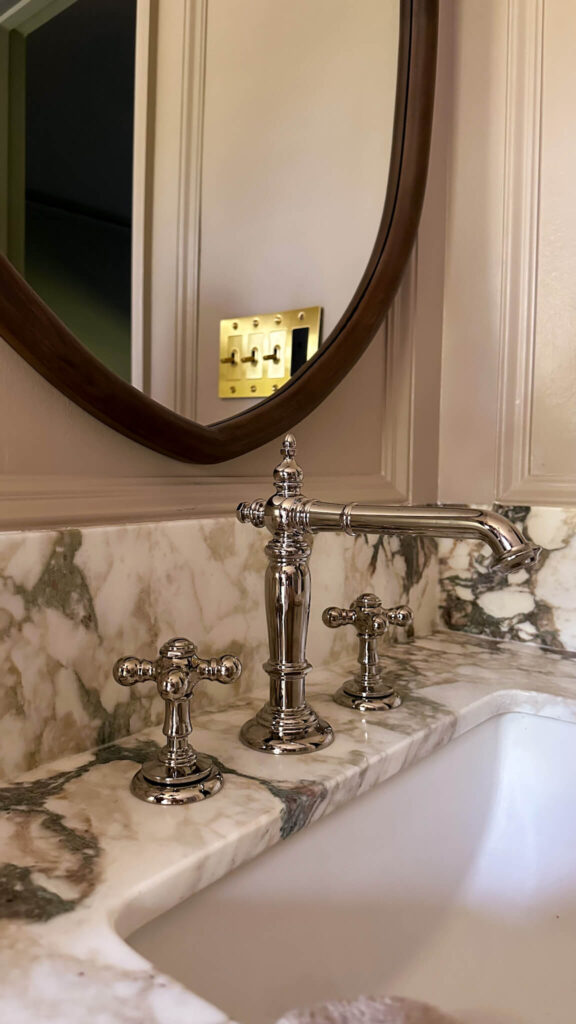
Kohler Artifacts Faucet | Kohler Artifacts Cross Handles

Crewe Knob | Backplate | Vanity Sconces
Vanity Transformation: From Black to Walnut Beauty
One of the happiest accidents of this project came when the countertop installers spilled chemicals on my black vanity, stripping its finish. While frustrating, it gave me the push to do what I’d always wanted: flip the vanity to a rich walnut finish.
Using Retique It Liquid Wood and a dark walnut gel stain, I transformed the vanity into the anchor of the bathroom. Paired with longer mirrors and the marble countertop, it now feels elevated and “grown up.”
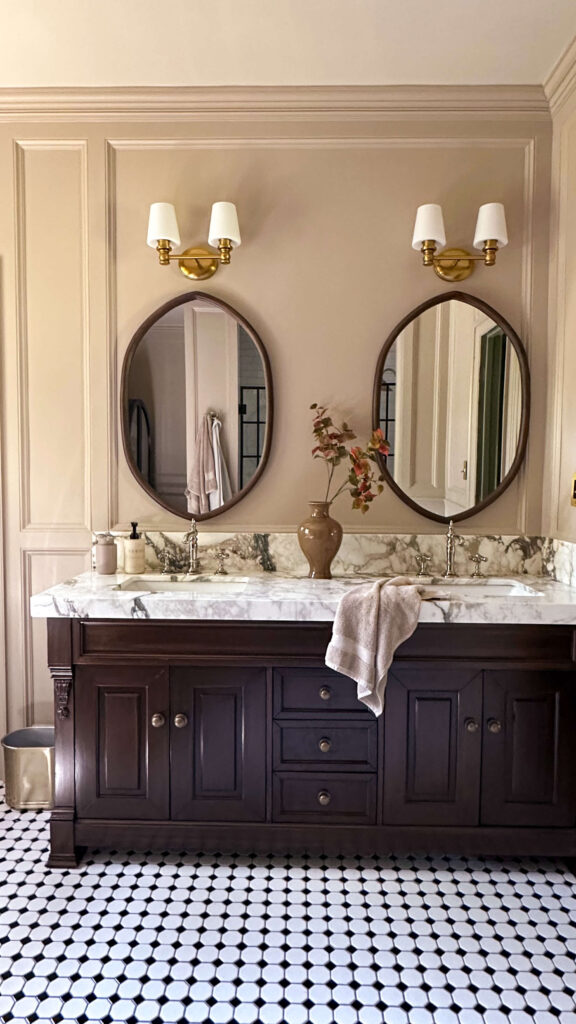
I transformed the vanity from black to a rich walnut by using RetiqueIt Liquid Wood and a Dark Walnut Gel Stain
Paint Color Decisions
Picking the wall color was a saga. I tested samples for months, from Farrow & Ball’s Mouse’s Back to AI mockups. In the end, I chose Farrow & Ball’s Jitney, a warm, earthy neutral that ties perfectly to the veining in the marble and the walnut vanity. The patience was worth it—Jitney is the soul of this primary bathroom renovation.

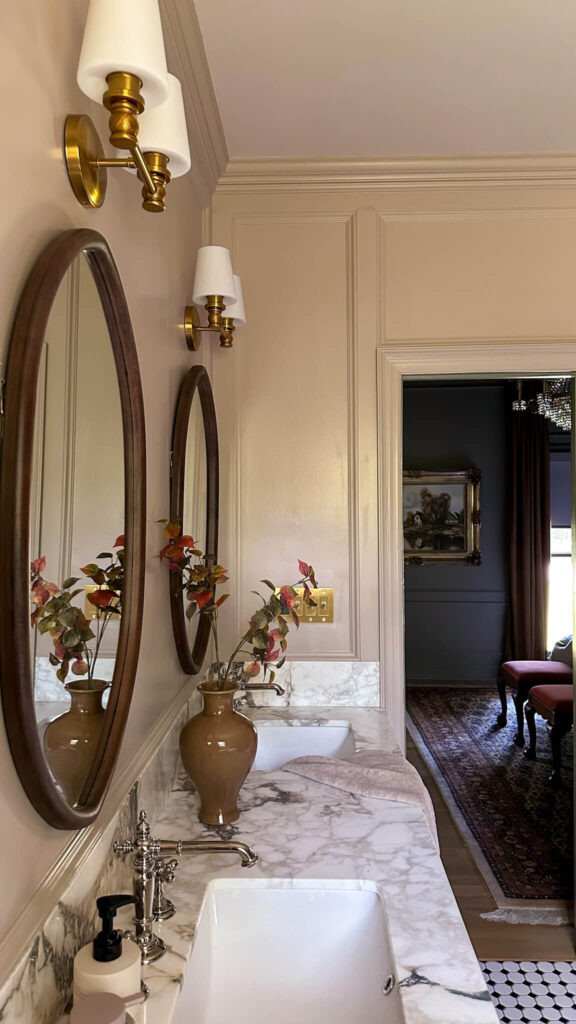
Splurge vs Save: Where the Budget Went
Like every DIY project, this renovation had moments of balancing investment and savings:
Splurges
- Marble countertop (professionally installed)
- Faucet fixtures and tub filler
- Professional plumbing and electrical work to fix past issues
- Upgraded light switches to a vintage inspired toggle switch plate

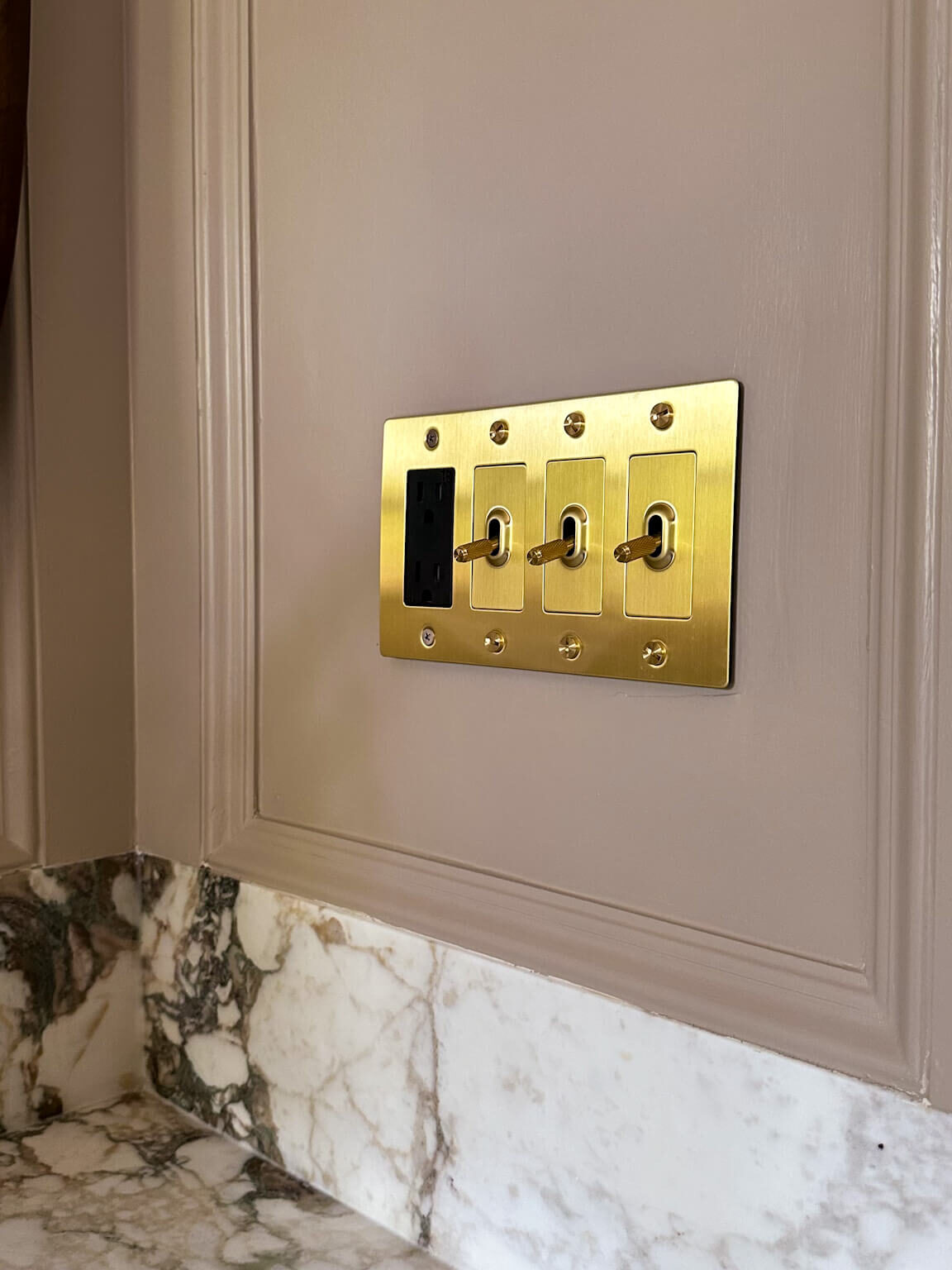
Consolidating this electrical and flipping it to a vintage toggle inspired light switch has been the best upgrade!
Saves
- Doing all trimwork, painting, and vanity refinishing myself
- Reusing existing tile flooring and wallpaper, as well a the vanity base
This balance allowed me to elevate the bathroom without breaking the budget.
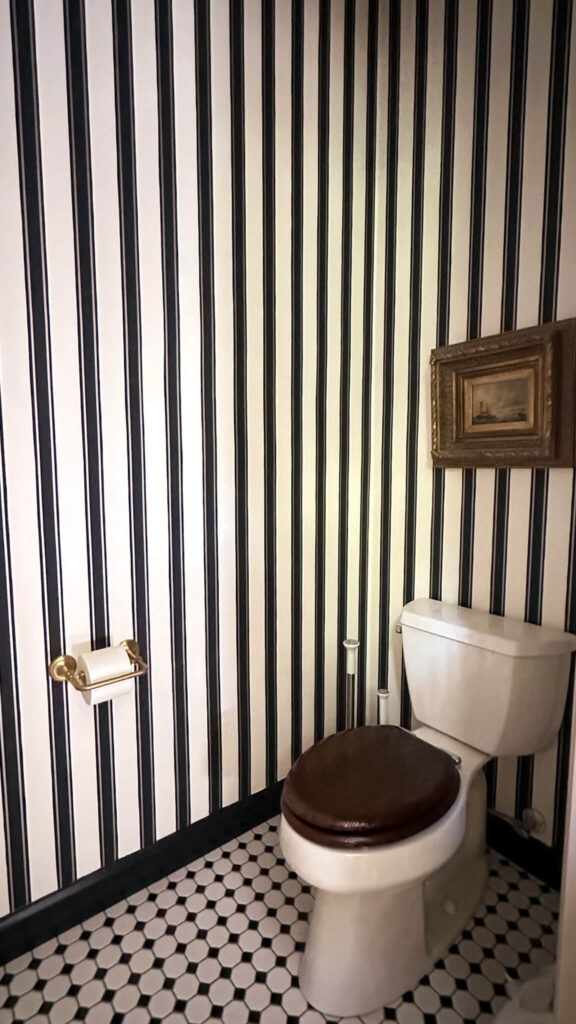
Brass Toilet Paper Holder | Striped Wallpaper | Walnut Toilet Seat | Checkered Tile Flooring
Lessons from This Primary Bathroom Renovation
Every project teaches me something new, and this bathroom was no exception.
- Take your time with design decisions. Rushing to meet an artificial deadline isn’t worth sacrificing the right choice.
- You can always learn new skills no matter any age. During this project I learned how to cut and install crown molding, and how to not only change but move an electrical outlet!
- Sometimes mistakes (like a spilled chemical on your vanity) are really blessings in disguise.

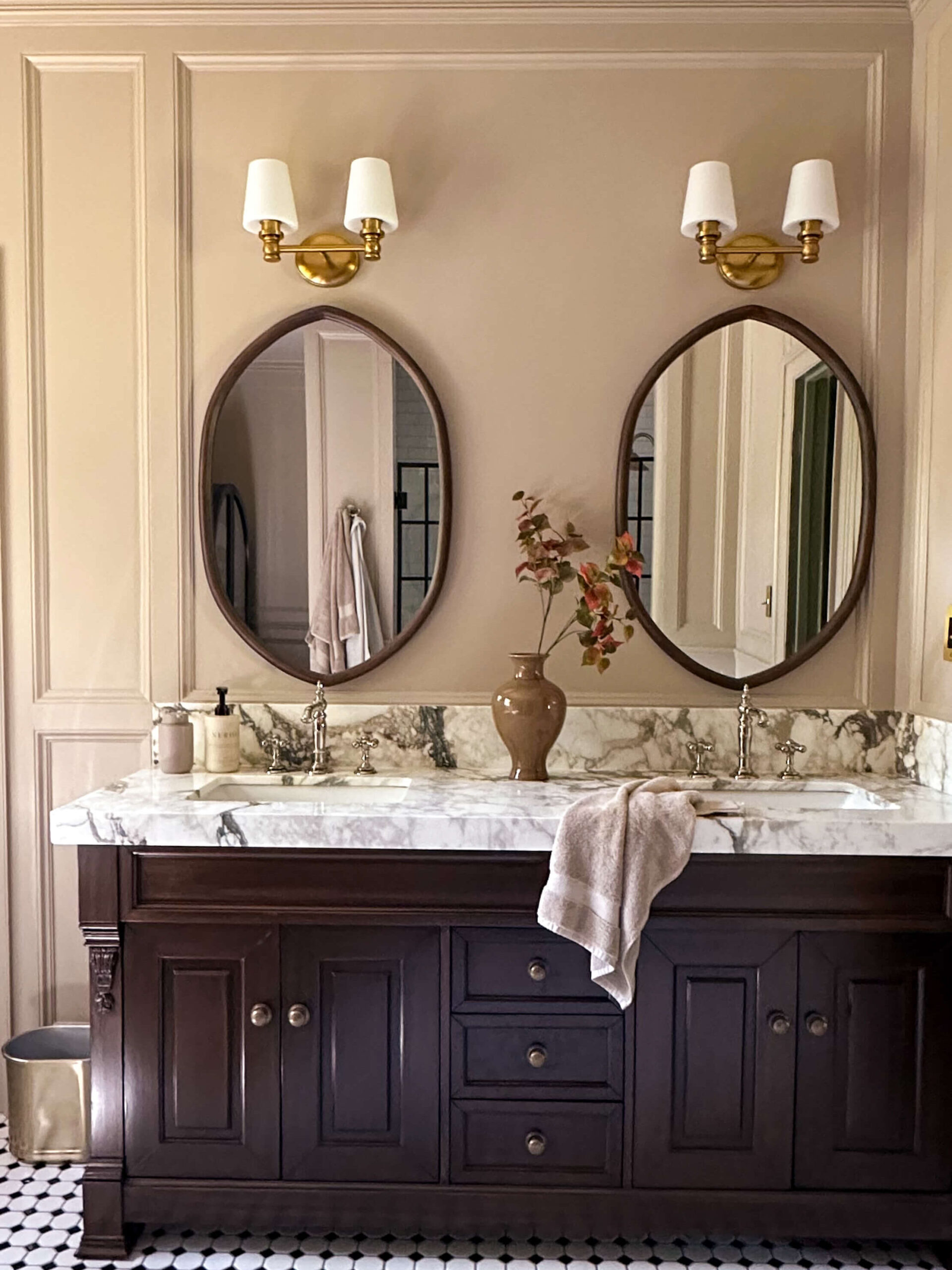
Same vanity, new stain and new top.
My Favorite Details of the Primary Bathroom Renovation Reveal
Two features make me smile every time I step inside:
- The vanity wall: cohesive, warm, and grown up. It’s now a space I linger in instead of rush through.
- The vintage pendant above the tub: an antique store find from Pittsburgh that not only completes the bathroom but also holds sentimental value, reminding me of the last visit I had with my grandfather.
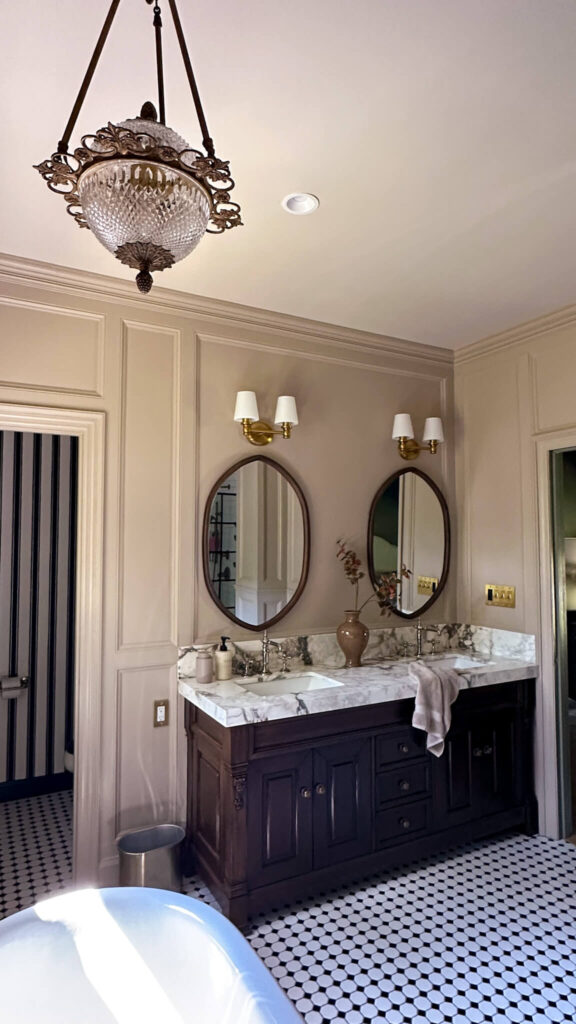
Walnut Mirrors | Vanity Sconces | Vanity Hardware | Hand Towel | Floor Tile | Brass Vintage Light Switches | Vanity | Vase
My Primary Bathroom Renovation Reveal: Closing Thoughts
This primary bathroom renovation was never part of my original plan, but it ended up being one of the most rewarding projects I’ve ever taken on. From fixing past mistakes to layering in timeless details, the bathroom now feels like a true extension of my home and my style: traditional, vintage, and just enough modern to keep it fresh.

I love how the color palette works together (bathroom: Jitney by F&B) (bedroom: Treron by F&B)
It’s not fully finished (a window treatment and shower makeover are still on the horizon), but for now, it feels like pure magic, and my primary suite finally feels complete. Just a reminder of where we started and where we ended…

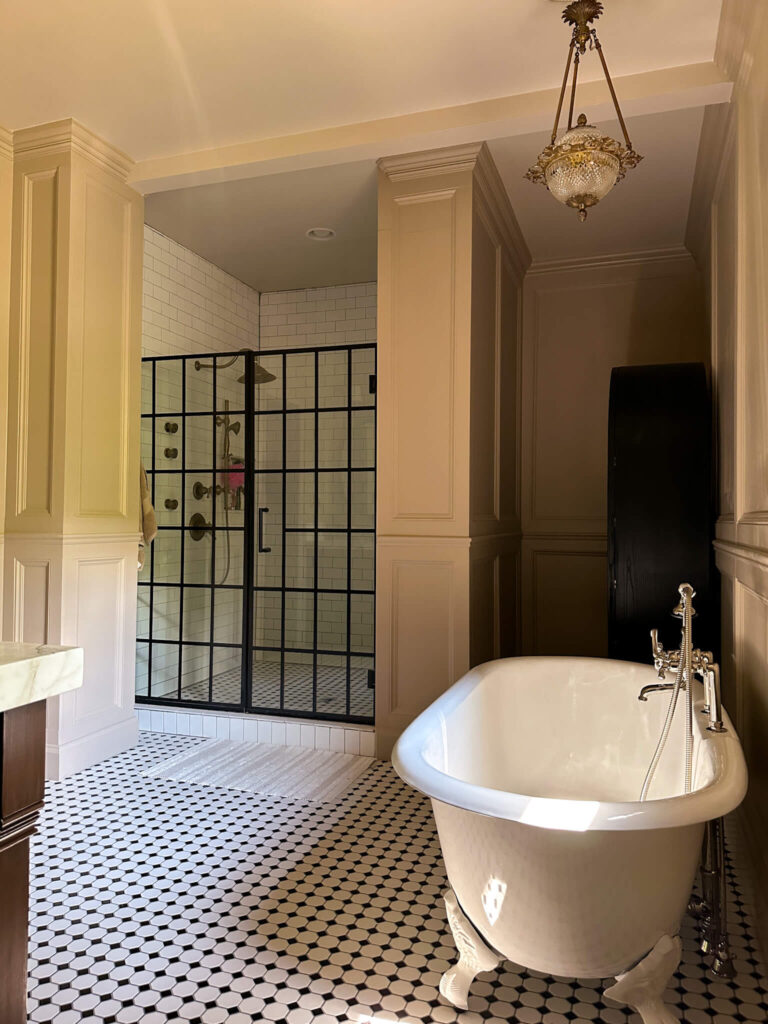



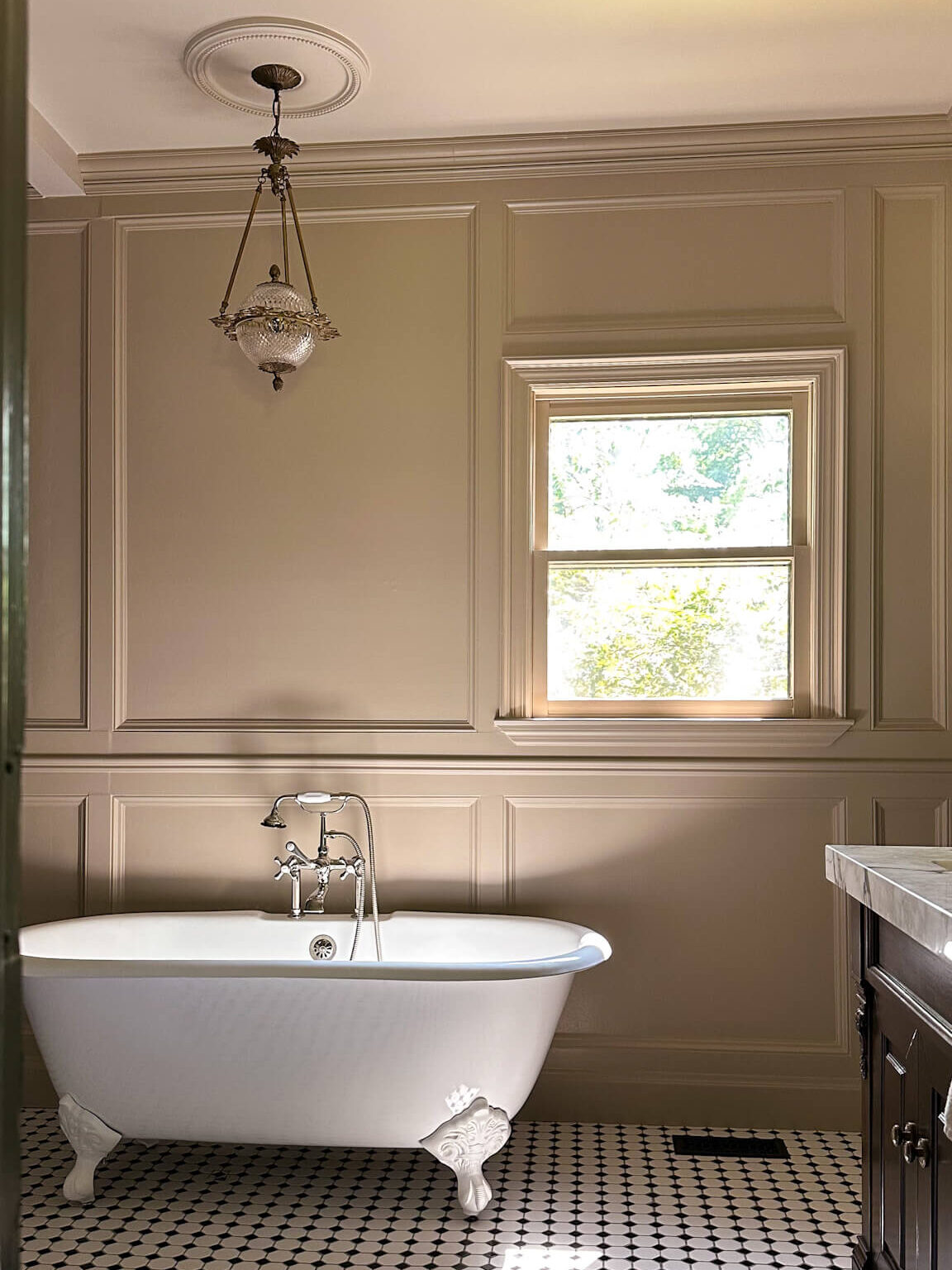
Cast Iron Clawfoot Bathtub | Clawfoot Tub Faucet & Hand Shower | Ceiling Medallion
Shop The Primary Bathroom (finishes)
Paint Color: Jitney by Farrow & Ball
Walnut Soft Close Elongated Toilet Seat
Kohler Artifacts Double Wall Hook in Polished Nickel
72 in Vintage Cast Iron Clawfoot Bathtub
Clawfoot Tub Faucet & Hand Shower
Black & White Checkered Floor Tile
Kohler Artifacts Faucet in Polished Nickel
Kohler Artifacts Handles in Polished Nickel
Brass Vintage Toggle Light Switches
Chandelier (vintage): similar option 1, option 2, option 3
Arched Armoire Storage Cabinet
Shop The Primary Bathroom Wainscoting + Supplies
Ornamental Mouldings Colonial Backband Moulding
Ornamental Mouldings 3.5″ Poplar Hardwood Board
Ornamental Mouldings 2.5″ Poplar Hardwood Board
Ornamental Mouldings Charlotte Baseboards (5.5″)
Ornamental Mouldings Crown Molding
Ornamental Mouldings Picture Frame Molding
Ornamental Mouldings Chair Rail
Bosch 12 in 15 amp dual bevel compound Miter Saw

The Latest on the Blog —
read more
For the past few years, I’ve been slowly tackling the exterior design of my 1990s brick colonial home here in Nashville. While I’m a DIY enthusiast at heart, I’ll be the first to admit that landscaping is not my strong suit. This summer, I decided it was time for a major refresh—and for once, I hired out the work. The result? A classic, low-maintenance landscaping design that perfectly complements the traditional colonial vibe of my home. Today, I’m walking you through the before, the process, and the final reveal of my new colonial-style front yard landscaping makeover.
The Starting Point: Overgrown and Outdated
When I bought this house in 2018, I inherited very mature landscaping—and not the good kind. The deep garden beds stretched across the front of the house and were filled with:
- Tall holly bushes that had grown leggy and difficult to maintain
- Large yews (which I loved!) but sadly lost in a severe frost
- Pachysandra groundcover that, unfortunately, became a hiding spot for snakes
- Azaleas that were fading year after year, leaving me with more bare branches than blooms
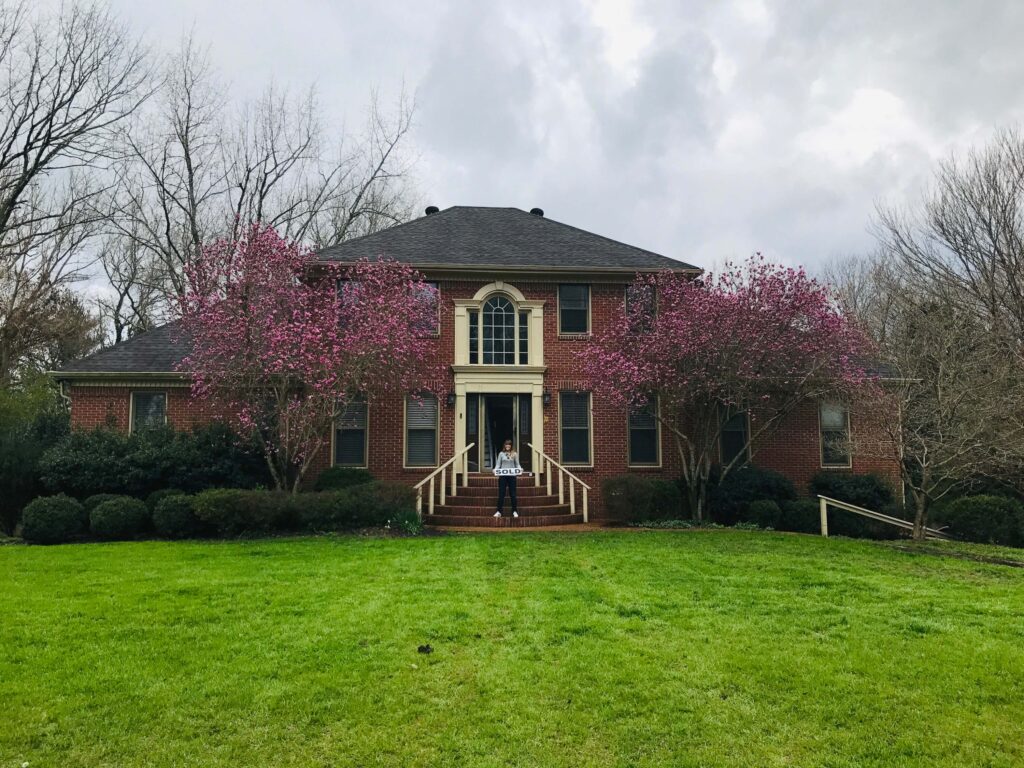

the picture on the right was AFTER pruning if you can believe it!
Every summer I tried to hack back the weeds, trim the bushes, and salvage what I could. But honestly, it had reached a point where no amount of DIY could bring it back to life.
Phase One: Updating the House Exterior
Before tackling landscaping, I wanted to finish updates to the house itself. Last year, I painted the trim in Sherwin-Williams Black Fox, a rich, moody neutral that feels timeless and was so much better than the outdated cream / yellow I inherited with the house. I also replaced the gutters with sleek new black ones and painted my exterior doors in Tricorn Black to match. You can see the full reveal here!

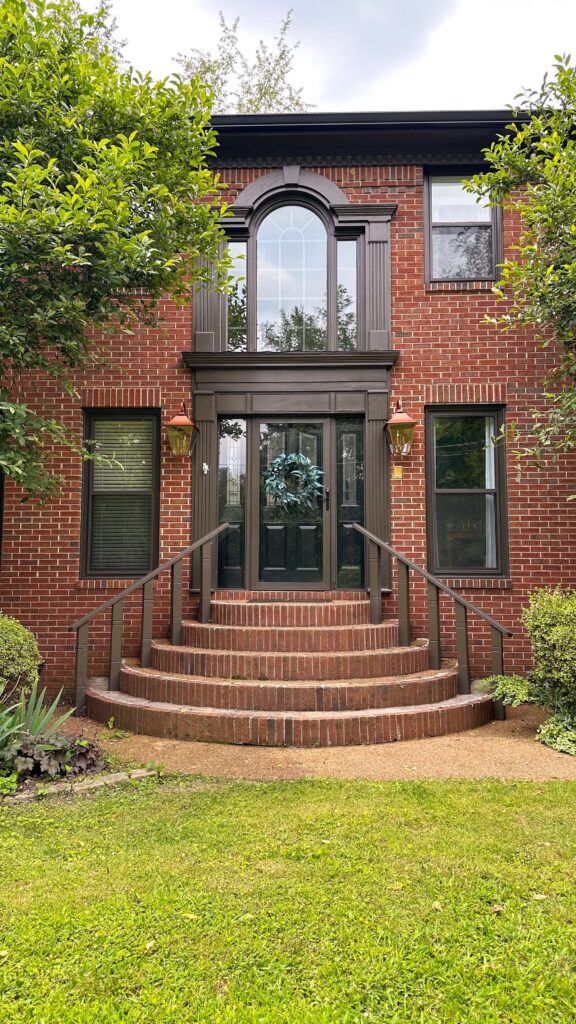
Shop: Copper Lanterns
This spring I added these stunning copper lanterns that are perfectly scaled to the size of the house (see my guide here if you’re in the same boat). These changes gave the house the architectural presence it deserved, setting the stage for landscaping that would actually highlight the home instead of hiding it.
The Magnolia Dilemma
The toughest decision of this project was whether to keep or remove the two pink magnolia trees flanking my front entry. They hold so much sentimental value—I closed on this house in April 2018 when they were in bloom, and I have a photo of myself with the “sold” sign standing right beneath them.
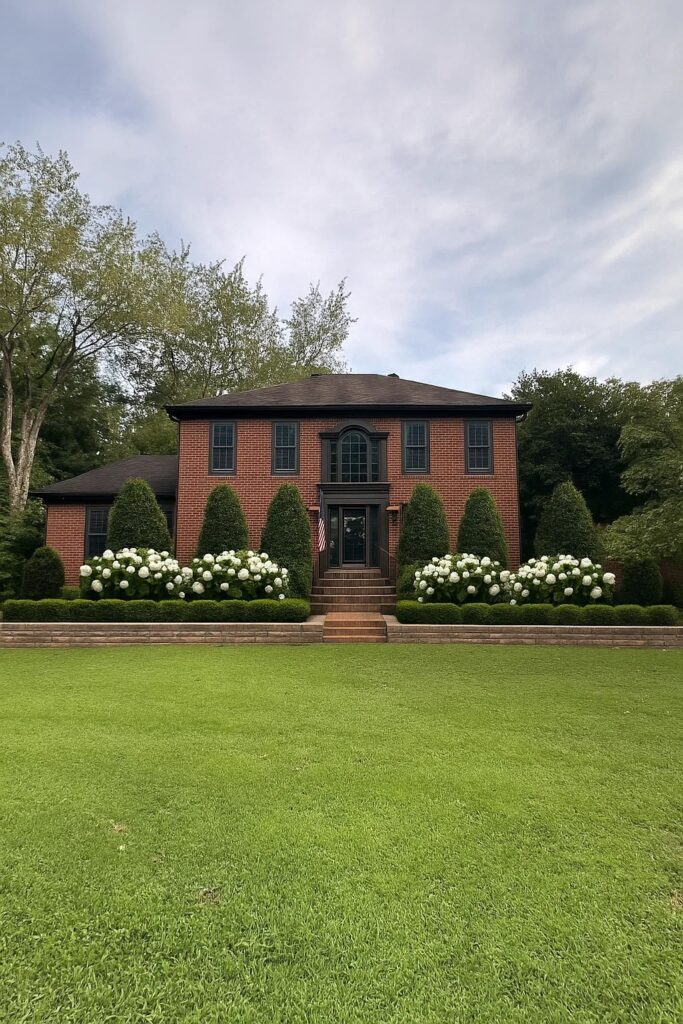
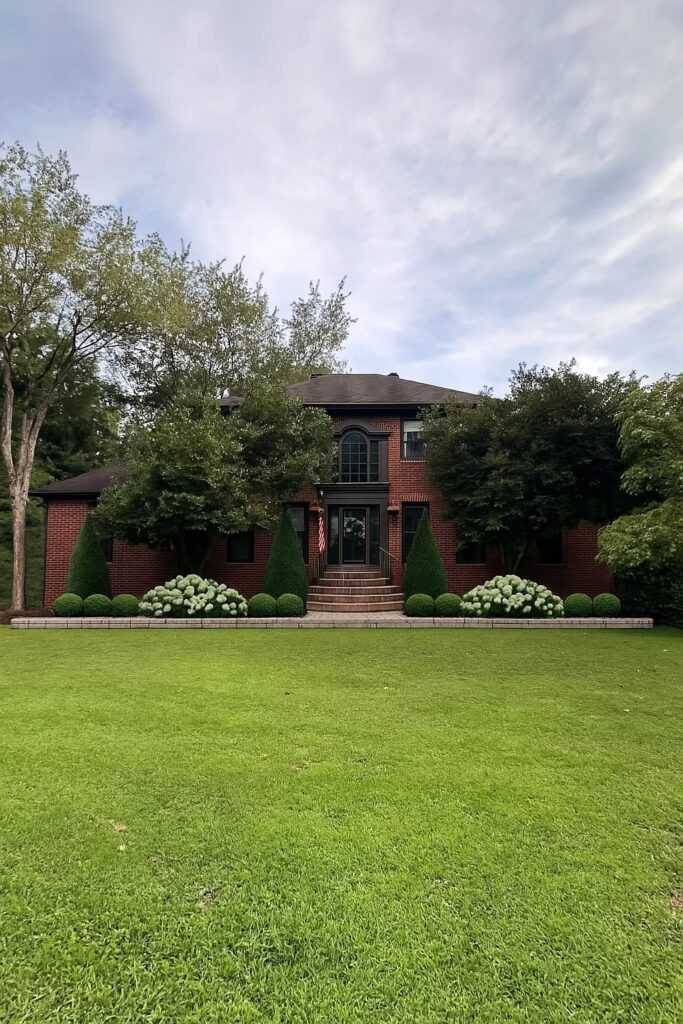
Unfortunately, one tree lost a major branch in a storm, leaving it lopsided, and both had grown so tall they were nearly touching the roofline. I mocked up two exterior landscaping design scenarios: one with the magnolias and one without. After talking it through with my landscaping team, we decided we’d start by trimming them back heavily with the hopes of salvaging them and reassess.
The New Front Yard Landscaping Makeover
Once the magnolia decision was made, everything else fell into place. Here’s what we planted:
- Baby boxwoods along the front for evergreen structure year-round
- Snowball hydrangeas (my dream plant!) in the middle section—these will grow into big, lush shrubs covered in large white blooms each summer
- Pencil hollies in the back for subtle height and evergreen interest when the hydrangeas go dormant
- Arborvitae anchoring the far ends of the house
- Japanese maples flanking each side of the front stairs for a pop of color and soft texture
- Hostas in the side bed for easy greenery with room for me to add tulips and peonies down the line
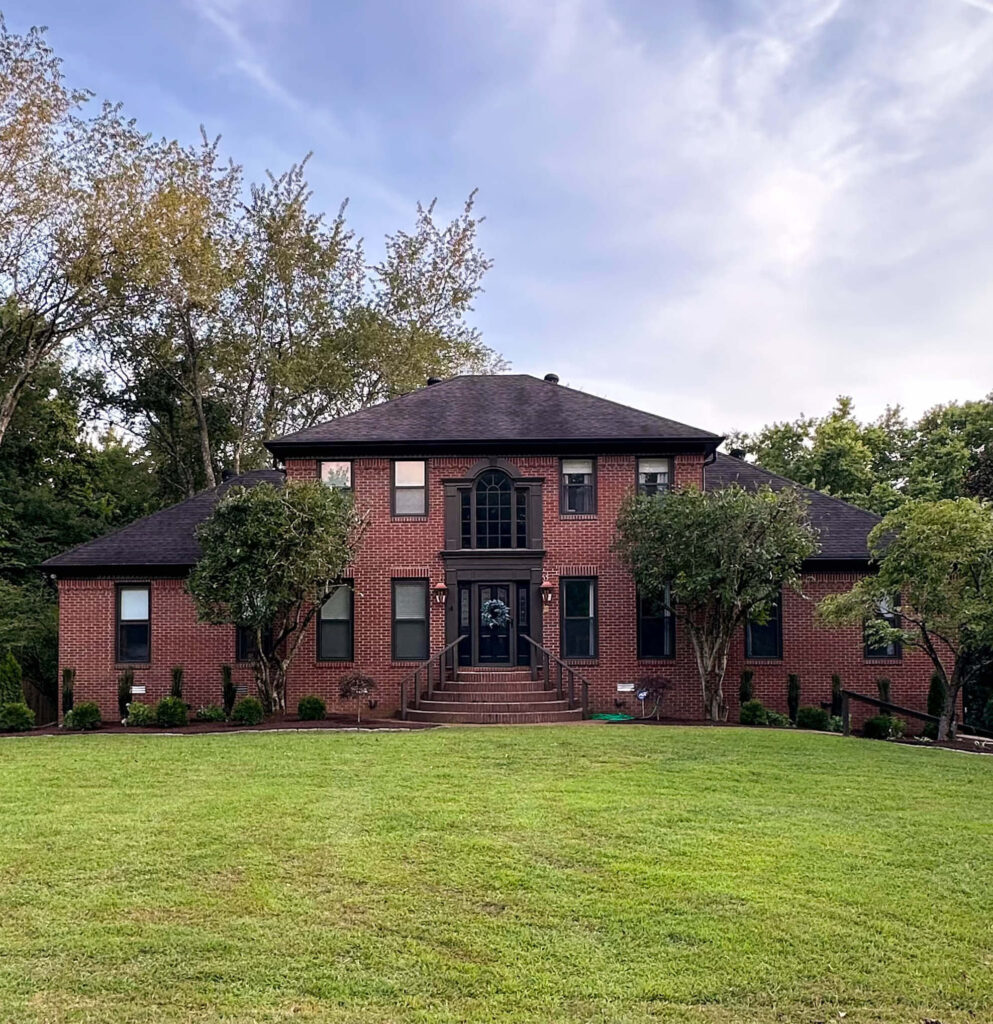
My New Front Yard Landscaping Makeover!
We also cleaned up my existing dogwood and kept one of my original yews that (thankfully!) survived.
The end result is a layered, classic front yard design that’s both low maintenance and true to the traditional colonial style I love.

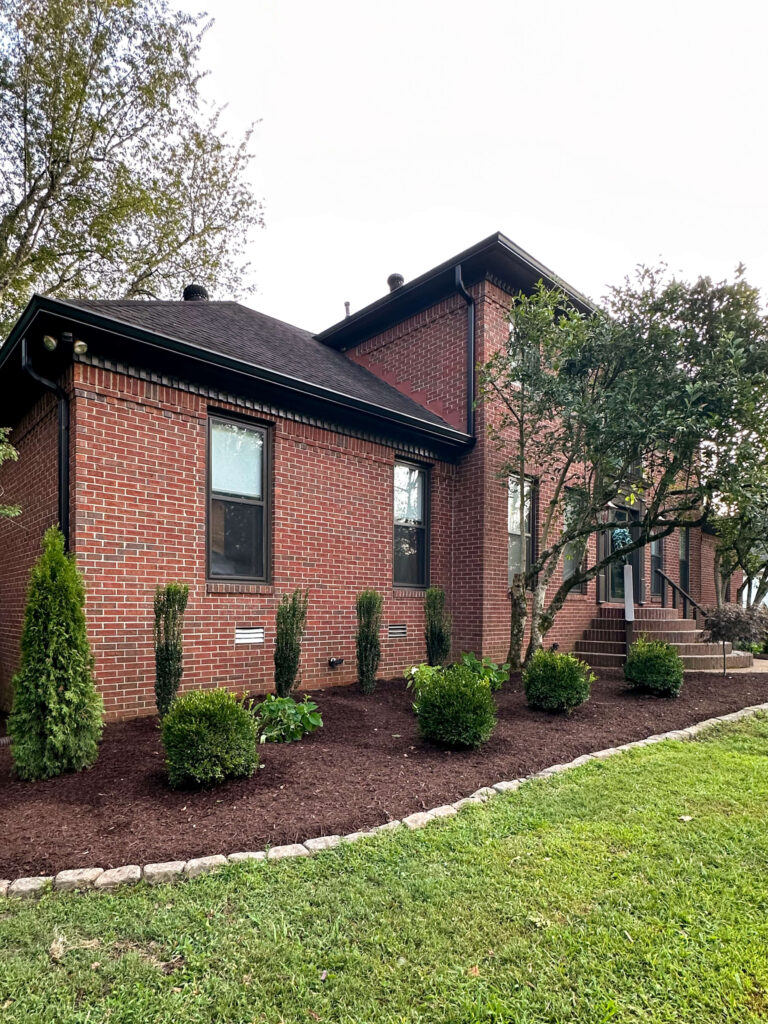
Can you believe the before and after of the left side bed? I’m part embarrassed and part relieved!
What’s Next: Backyard Landscaping Dreams
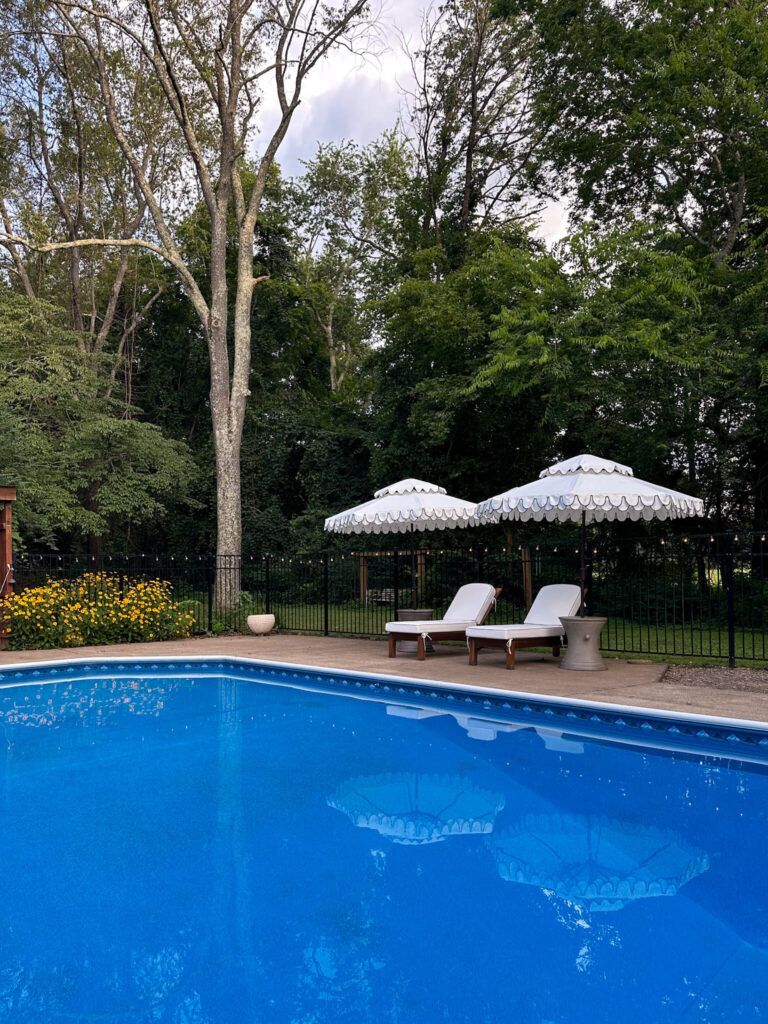
Shop: Umbrellas | Chaise Lounge Cushions | Umbrella Tables | Chaise Loungers (similar)
The front may be complete, but I still have big plans for the back. My short-term list includes a poolside refresh: removing dead fir trees and installing concrete pavers with faux grass in a diamond pattern for a clean, low-maintenance look. I mocked up a couple scenarios and am loving the option with 3 pavers (but I think I’ll flip them to be diamond patterned).
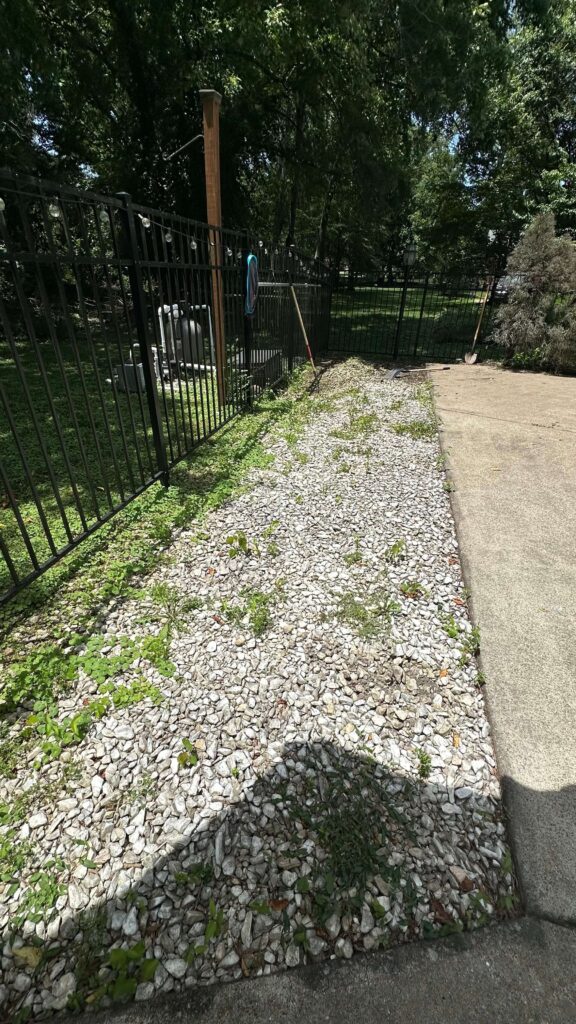
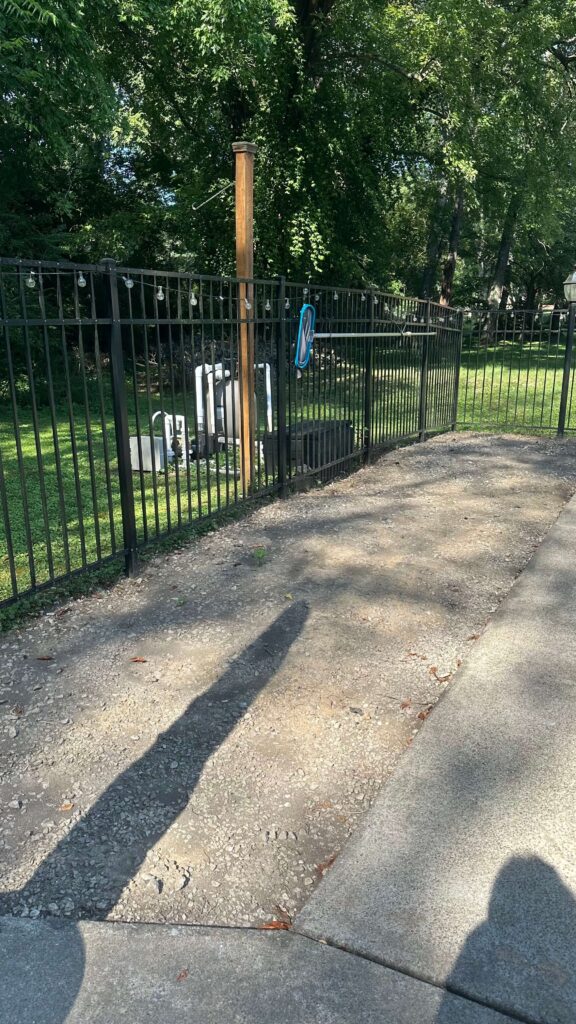
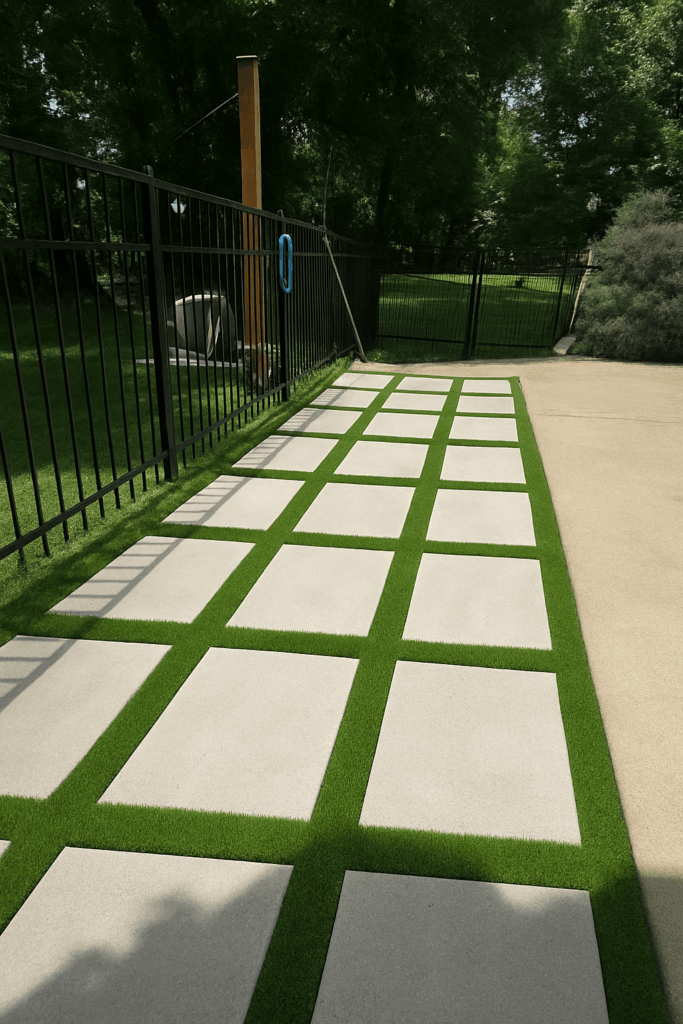
Before / Now / The End Goal: DIY Paver details coming soon but I ordered 60 of these
For a short term privacy solution I added a faux boxwood fence while I troubleshoot why the original firs failed before investing in more trees. I’ll add pavers in front of this area as well, plus will continue the string lights around the entire fence line for some ambience at night.
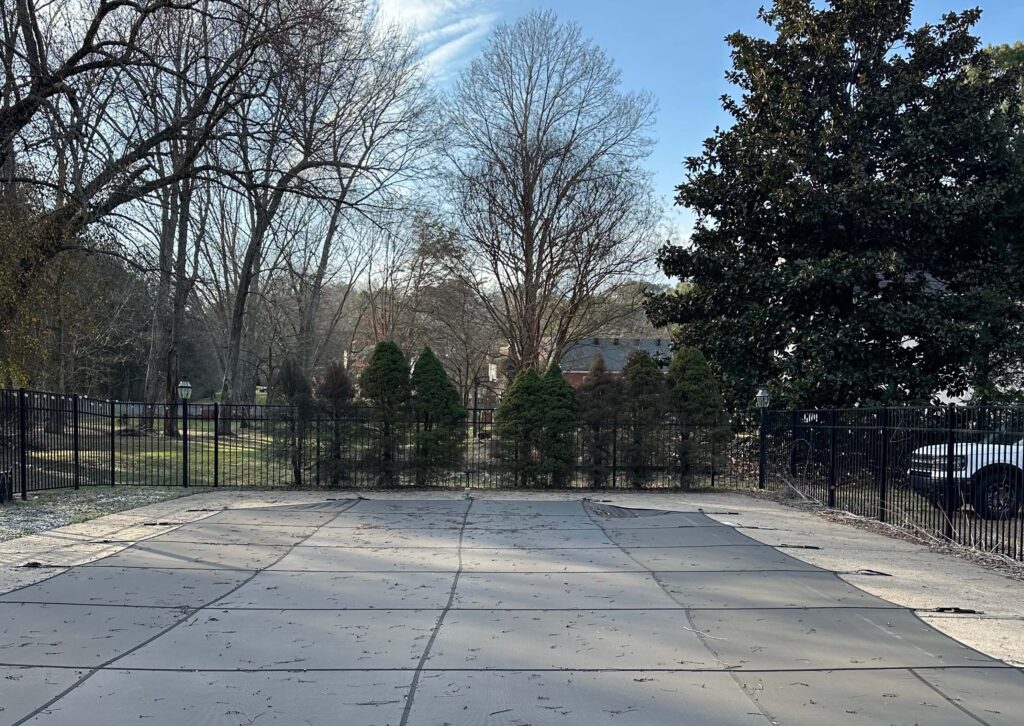
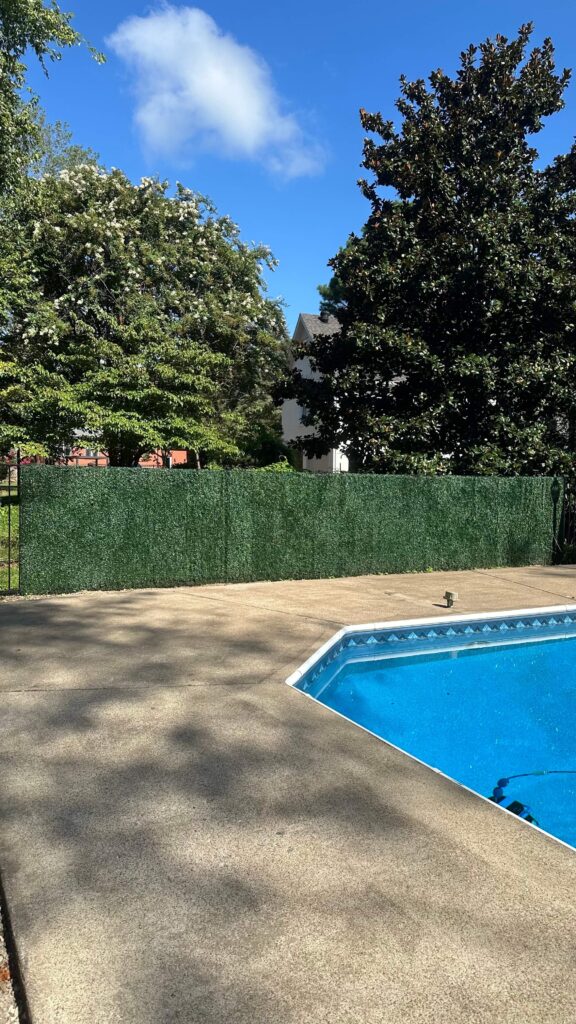
This faux boxwood is a great short term solution for this area where the little pine trees died off.
Longer term, I have dreams of updating my back sun porch and deck—but for now, I’m focused on enjoying the fresh curb appeal this landscaping brought to the front of my home.
Final Thoughts
Hiring out for this project was the best decision I could have made. My front yard landscaping transformation has given my home new life, boosted curb appeal, and created a welcoming entry that finally feels like “me.”
If you’re looking to refresh your own exterior, my biggest advice is this: don’t be afraid to start fresh. Sometimes letting go of overgrown, outdated plants is the only way to create a design you truly love.

browse more posts

read more
The past couple weeks were big for the DIY primary bathroom renovation—equal parts progress and problem-solving. Here’s where things stand, what’s finished, and what’s coming next.
The Vanity: From Black to Walnut Beauty
Remember when the countertop installers dripped something down the front of the black vanity drawers? Total mess. But it turned out to be the push I didn’t know I needed. I used Retique It Liquid Wood and Varathane gel stain in Dark Walnut to completely flip the finish—and now I’m in love.
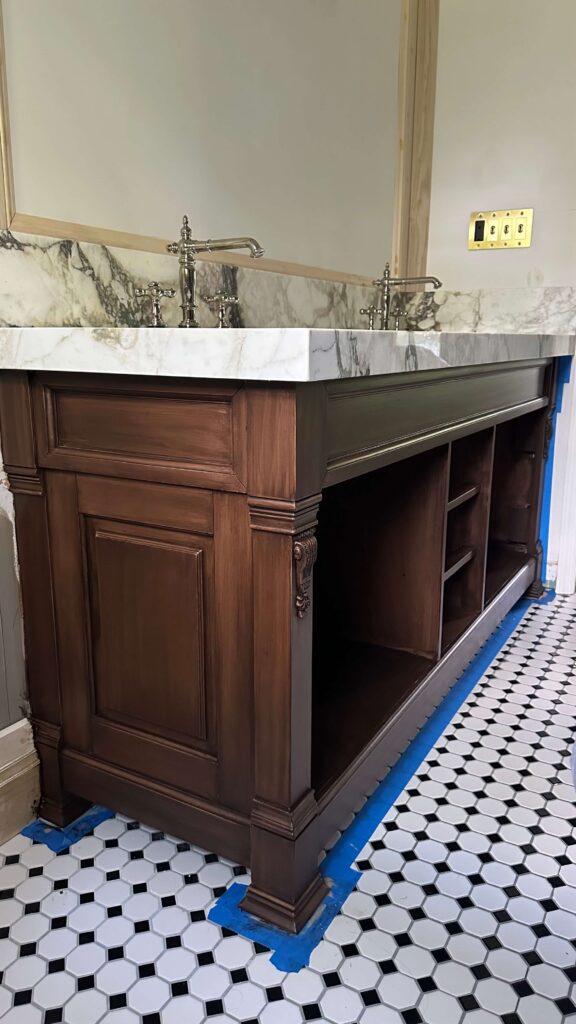
Here’s how I did it:
- Removed all doors, drawers, hardware, hinges, and sliders
- Lightly sanded everything (no stripping necessary—just enough to rough it up)
- Applied 4 coats of Liquid Wood for full coverage (you may need fewer coats if your piece starts lighter)
- Stained everything with Dark Walnut gel stain using a regular paint brush and wiped it back with a paper towel
- On the recessed drawer and door fronts, I needed 3 coats to even things out
- Finished it all with 2 coats of Minwax Polycrylic in Satin for durability





Shop: RetiqueIt Liquid Wood | Varathane Gel Stain | Poly Top Coat | Handy Paint Pail Supplies
I’ve used this method before on my dining table, so I trusted the process—and it paid off again. The walnut tone completely transformed the space and adds warmth I didn’t realize was missing.
Other DIY Primary Bathroom Renovation Progress Highlights
Here’s everything else that happened in the bathroom this week:
Electrical + Drywall
- Had the chandelier socket over the tub moved to center it correctly
- Brought in a drywall pro to patch the ceiling and smooth everything out (because a lumpy ceiling is not the look)
- Moved the electrical outlet next to the vanity to sit under the counter—no more awkward wall plug floating mid-height
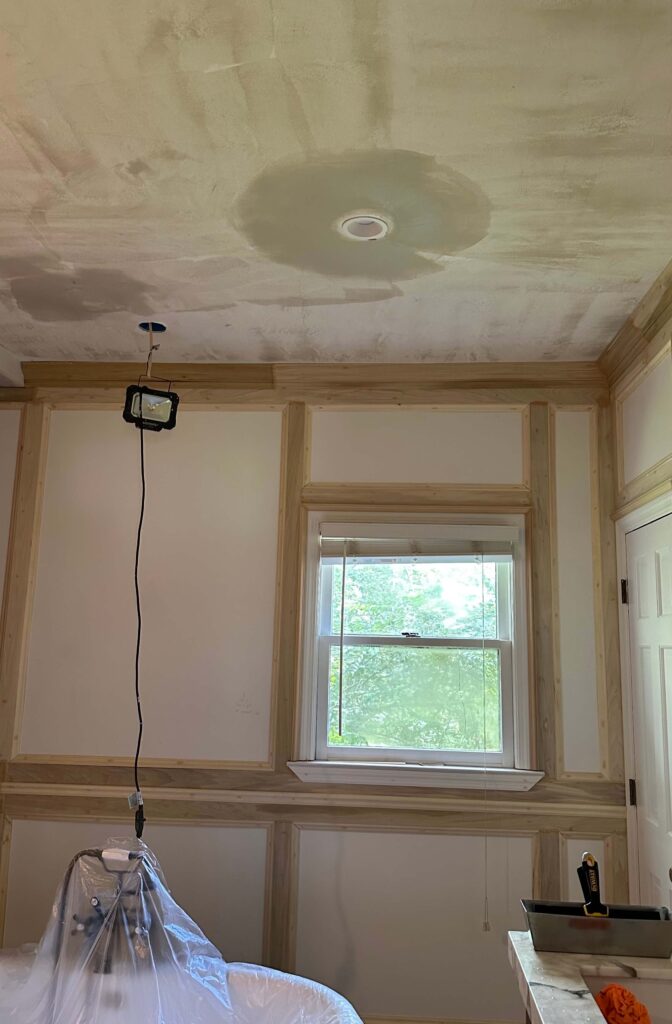
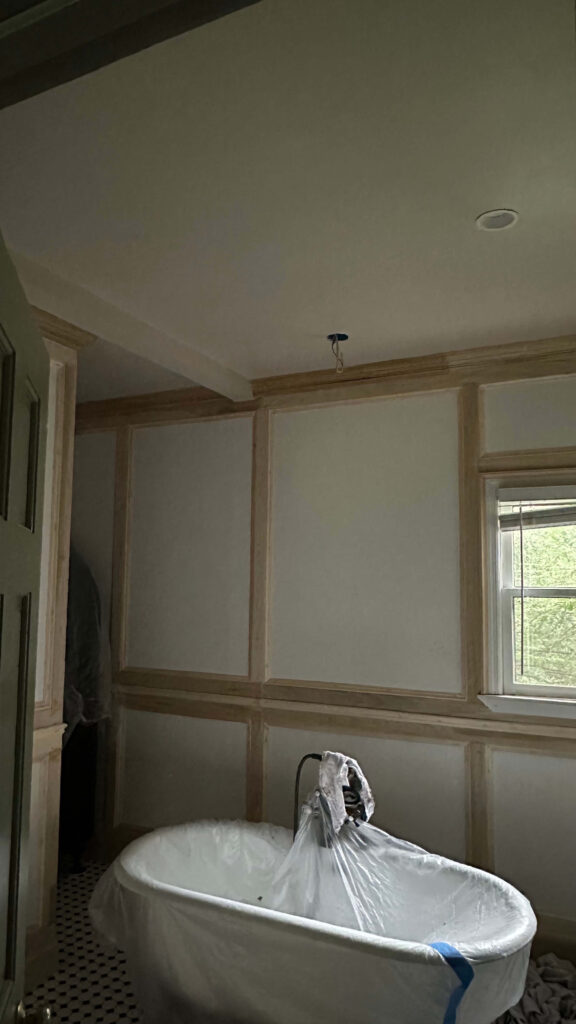
Feels so good to have a fresh ceiling!
Trim + Wall Boxes
- Finished installing the last piece of back band around the bathroom door
- Built out the wall boxes surrounding the doorway—only one left to go
- That last box? It’s going to require a precision cut around the detailed vanity trim. Still puzzling that out, but I’m close. I ordered this, and I think it’s going to help me fill gaps without requiring precise cutting. I’ll be sure to report back!
Small Repairs + Paint
- Repaired cracked grout on the shower bench with Mor-Flexx by Sashco in gray—simple fix, looks brand new
- Painted the bathroom ceiling in Farrow & Ball’s “Stirabout”
- Used their light-toned primer first (highly recommend if you want their paints to perform well)
- Followed with 2 coats of Stirabout for a clean, bright finish.
- Some notes on painting supplies: I tried a new painting tool for the ceilings (this paint pad) and I’m officially hooked! It was faster, less messy and resulted in the smoothest finish! I’m buying refills and plan to use this for the walls. I also used this Handy Paint Pail Cup with a liner and a lid which was perfect for a job that has multiple coats. It made clean up a breeze and I was able to leave my paint in the cup overnight without worrying about it drying out. Highly recommend Handy Paint Pail products for any painting project you have lined up!
- I also painted my new ceiling medallion which will go above the bathtub. I think it’s going to add that extra special touch to the finished space!
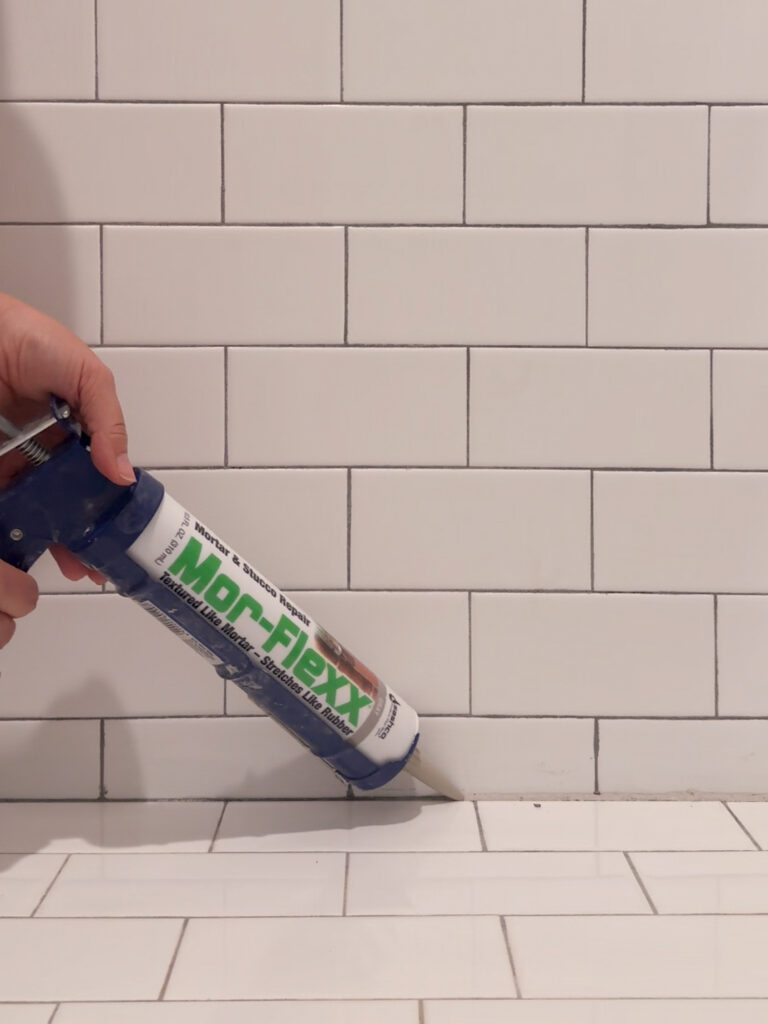
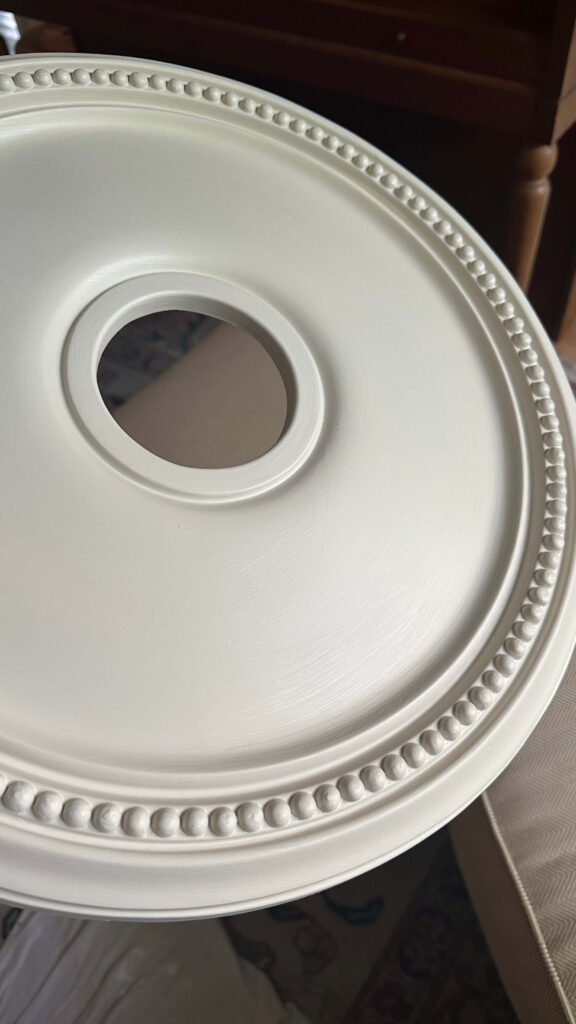
Shop: Mor-Flexx Sealant | Ceiling Medallion
Filling the Gaps & Cracks
Perhaps one of the most unexciting parts of any custom millwork projects is filling the gaps, holes and whatnots. However taking time to do this part of the project the right way is what’s going to give you a seamless professional finish. Here’s what I did:
- All nail holes and miter joints (the inside corners of every single box) got filled with wood filler (I like this option) and then sanded. I also added wood filler where I butted up two pieces of trim on the outside corners. Given there were over 1500 nail holes, this was daunting!
- All seams got a fresh bead of caulk. I like Big Stretch for this, as it stretches as the house will expand and contract with temperatures, and it’s paintable.
- Seams include the top and bottom of the crown molding, the top of the baseboards, and the top, sides and bottoms of all the poplar boards, picture frame molding and chair rail. I went through 9.5 bottles of Big Stretch for this!
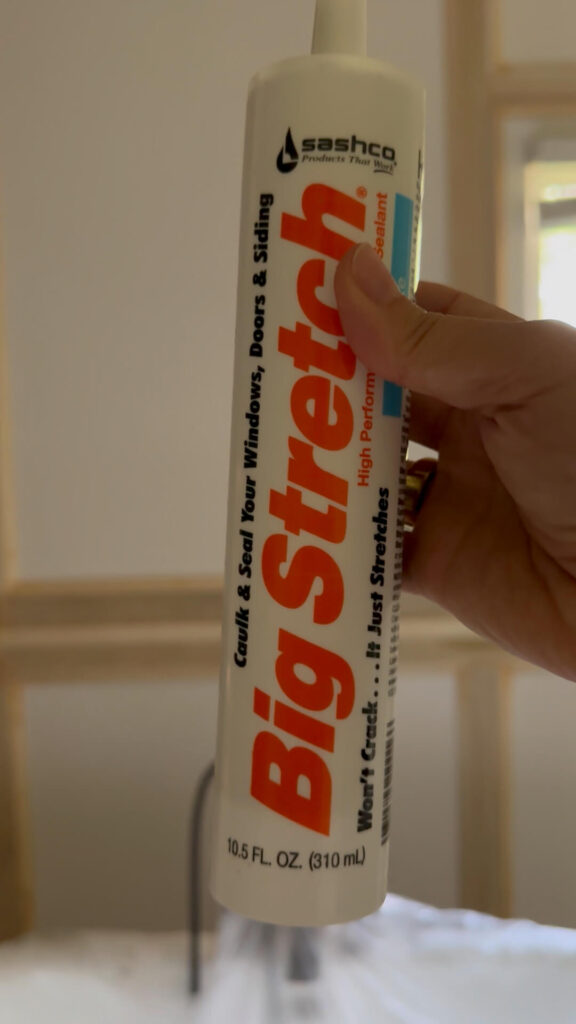
Shop: Big Stretch Caulk
What’s Next for the DIY Primary Bathroom Renovation?
This coming week is all about details:
- Finish that final wall box next to the vanity
- Prime the walls and apply 2 coats of paint
- Install the vintage chandelier above the tub and wall sconces above the vanity
- Reinstall vanity drawers and doors, plus new hardware
- Schedule the plumber to reinstall the freestanding tub and switch out the faucet from oil-rubbed bronze to this vintage polished nickel version
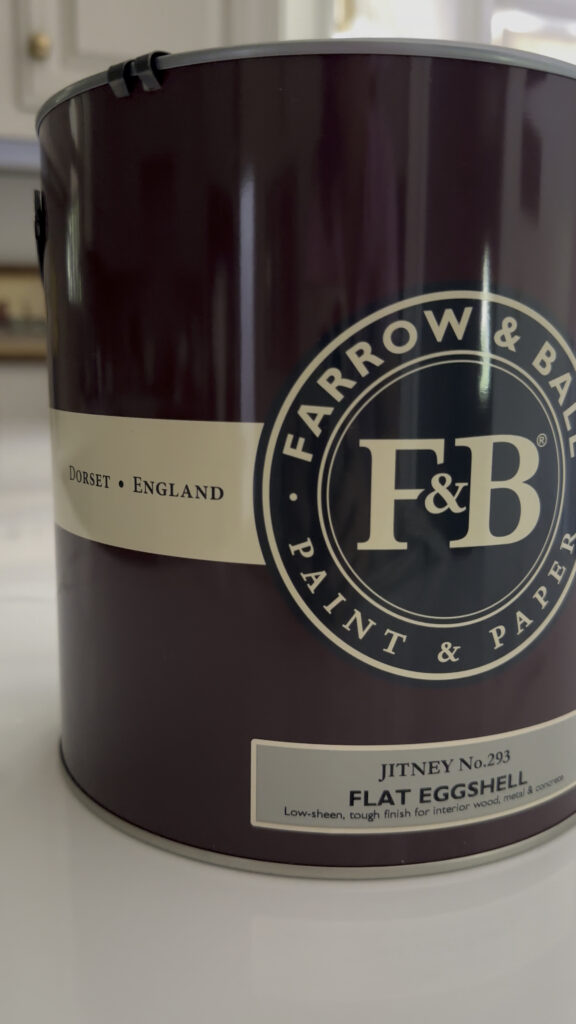
The paint for the primary bathroom will be Farrow & Ball’s Jitney! I’m using a new finish: Flat Eggshell.
It sounds like a lot, but we’re solidly in the homestretch now. The transformation is starting to really take shape, and I can’t wait to share the final reveal.
Thanks for following along! More pretty details and finished shots coming soon. If you’re tackling your own vanity flip or bathroom renovation, drop your questions in the comments—I’m happy to share tips.
Catch Up on the Primary Bathroom Renovation Journey
Spring 2025 One Room Challenge Week 1
Spring 2025 One Room Challenge Week 2
Spring 2025 One Room Challenge Week 3
Spring 2025 One Room Challenge Week 4
Spring 2025 One Room Challenge Week 5
Spring 2025 One Room Challenge Week 6 & 7

read more
I know there’s great anticipation for the primary bathroom reveal, but I wouldn’t be a real DIYer if I wasn’t starting another project before finishing the current one, right? All jokes aside, the landscaping has been high on my to-do list for a long time now, so I’m excited to share the plans (or rough ideas) for phase two of the exterior makeover.
Recapping phase one of the exterior makeover
In case you missed it, last year I focused on the exterior paint color and went from a dated yellow cream, to this warm moody charcoal with a hint of brown (color is Black Fox by Sherwin-Williams). I painted the exterior doors Tricorn Black by Sherwin-Williams and added brand new gutters, also in black. The transformation was astounding!


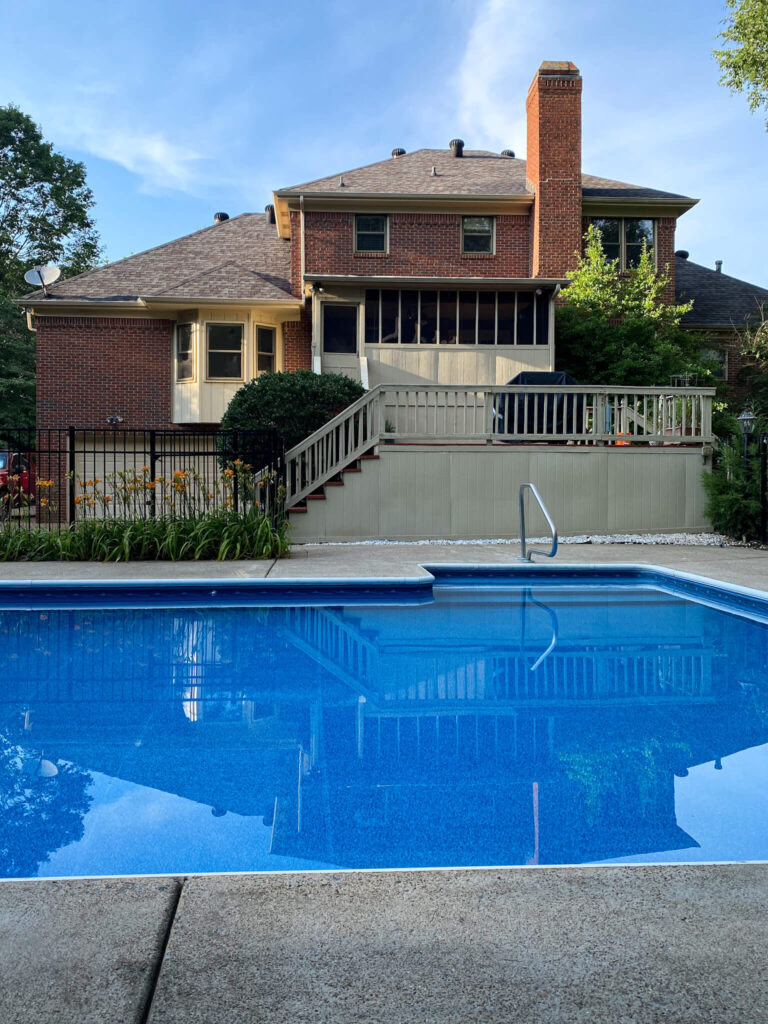
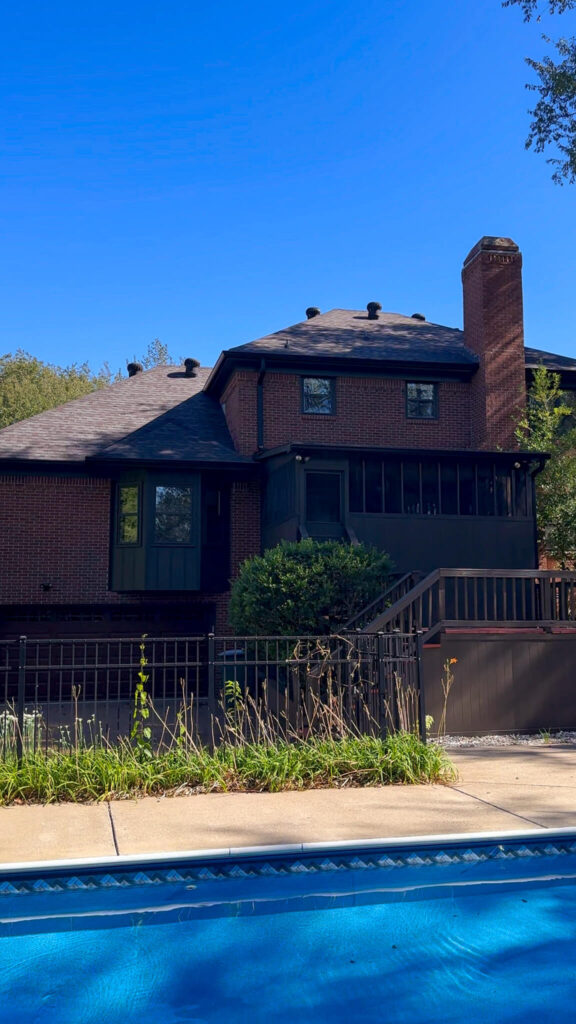
Adding new copper lanterns was supposed to be on the list for last year too, but they were backordered by several months, so it wasn’t until this spring that I was finally able to have them installed. But needless to say, they were so worth the wait! If you’re curious about choosing exterior lighting for size and scale, I shared a little bit about my process here.
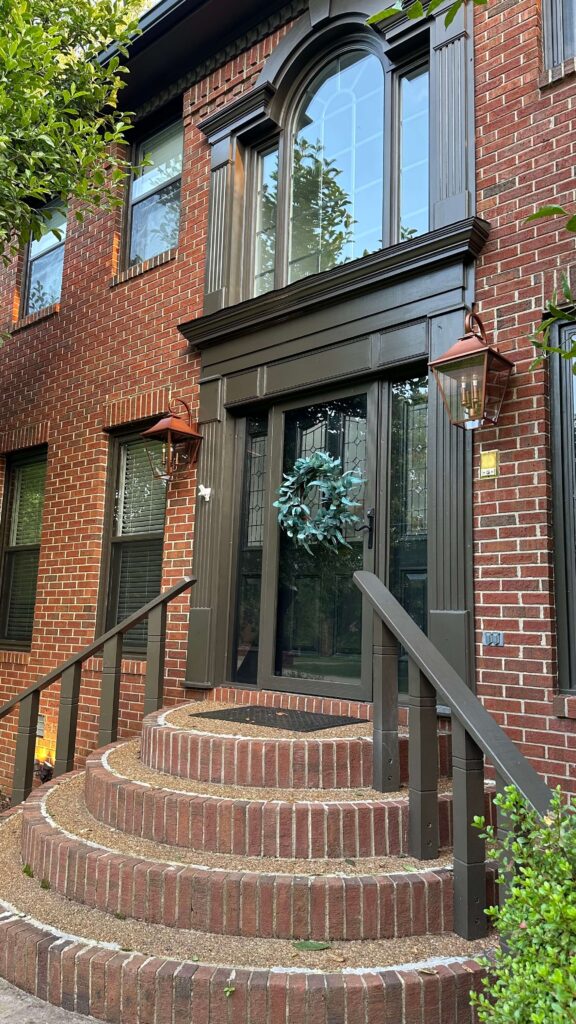
Shop: Copper Lanterns
What are the plans for phase two of the exterior makeover?
It’s time for curb appeal! When I bought my house in 2018, it came with a lot of mature landscaping: very tall trees in the back, tall holly bushes, large ewes and more. At first I was so excited about this because it was new for me and everything looked so pretty. However I soon realized that I wasn’t equipped to take care of everything and the previous owners hadn’t kept it up either. Everything is very leggy (that’s when you don’t trim back your bushes and you have more wood than leaves) and some things have died off during some harsh winters.
When thinking about the landscape design for the front, I want something that compliments the style of my home (southern & traditional) but will also be easy to maintain for a gardening novice like myself. Also, I know I can always continue to build in years to come! With all that said, I uploaded a couple photos of my front landscaping to ChatGPT Sora and coached it on my vision. Lets look at the first option!

In real life I’ll have the hydrangeas span the entire garden bed length. I’m so excited about such a classic and streamlined design!
As you can see, the plans entail ripping most everything out and starting from scratch. The initial version I requested allows me to keep the two pink magnolia trees. I’ll share a photo of them in bloom below. While these are quite unruly at the moment, I’d like to do everything I can to keep them. When I purchased my house in 2018, they were in bloom the day I got the keys and it feels very special each spring when I see them bloom. I always take a minute to reflect on how far this house has come.
With all that said, some storms caused the left tree to lose a large limb, so they’re not quite symmetrical anymore. In case trimming them back proves to be unsightly, I also requested a mock-up without the magnolia trees and look at this! If I’m being honest with you, I like this version more! It’s something about the symmetry and balance of everything.

I would adjust the trees to not be directly in front of the windows, but otherwise I love this design!
To DIY or Hire?
I’m sure you’re wondering if I plan on tackling this by myself, and trust me, I thought about it. I even bought a pole saw in the hopes I could trim the magnolias back myself! However at the end of the day I decided maybe it might be best to call in an expert. These roots run deep – I know some of them have been here for decades – and my equipment is pretty limited at this stage.
After vetting a few companies I found one that I feel good about. Finding good contractors in the area has proven to be very difficult for me. Sometimes I know they’re marking up the price because they think I don’t know any better (that’s actually how my kitchen renovation was born – I was mad about being over-quoted for a drawer). Other times I don’t feel like they’re listening to me which is a HUGE problem! If something goes wrong we need to be able to discuss it. I had one company give me a bid on this job and I’m not hiring him for this exact reason.
Needless to say, I’m excited about the company I ultimately chose and we discussed the magnolia tree concerns. We’re going to start by trimming them back and shaping them, and from there we’ll stand back and decide if we should keep them or if they should go. Otherwise, you can expect some fresh holly bushes, some Arborvitaes, white hydrangeas and boxwoods. I plan to install a brick garden wall so to speak (just two or three layers of brick pavers like these) which I think will really tie in nicely with the house.
Timing for Phase two of the exterior Makeover
Since this isn’t a DIY project, expect this to happen a bit more quicker than usual! We’re scheduled to start next week, weather permitting (and as long as he’s not backed up from the previous bouts of rain we’ve had). I’m a little bit nervous but mostly excited for this project! After the landscape company is done, I’ll begin planning an exterior lighting scheme and am also going to tackle a small flower bed that’s off to the side as my own little gardening DIY. We all have to start somewhere right?!
Stay tuned for much more to come! I’m so excited to finally have the large white snowball hydrangeas I’ve always dreamt of!

The pink magnolias in full bloom this past spring!

The Latest on the Blog —
read more
A much overdue update on an overdue project: the primary bathroom renovation. I’ll be the first to admit that my setback with the countertop company took the momentum out of this project, and if I’m being honest, I needed to step away from it for a little bit because it was making me quite sad. But alas, I’m really getting tired of doing my make-up in my closet, brushing my teeth in the kitchen sink, and having a mountain of bedding and toiletries piled on my bedroom floor. So today, I’m going to hold myself accountable to finish this project by publicly sharing a deadline for the primary bathroom renovation.
Here’s everything I need to knock out, along with my estimated time to complete each task, and finally my “new” deadline for the project.
Refinishing the Black Vanity Cabinet to a Walnut Finish
If you followed along on Instagram, you’re aware of the drama with my bathroom vanity. Refinishing this was never part of the plan (I was going to work with the black color scheme) however the countertop company spilt a chemical on the vanity and I can’t get it to it’s previous finish. Plus now the finish on the base doesn’t match the doors and drawers.

So, the options are to leave it alone (I’m not chill enough to do that), repaint it black or refinish it to a wood tone. I refinished my dining room table from black to wood tone a couple years ago by using a kit from RetiqueIt, so I’m going to give that a whirl in the bathroom. The table has held up great and I think my skills have come a long way since then so I have high hopes.
Estimated Time: 5 days with drying time
Remaining Trim Work
I’m waiting to finish the vanity before I finish the last few remaining pieces of trimwork. It’s going to be easier to paint the vanity vs working around some tight spaces with the wood, so I’ll zip right through this as soon as the last coat is on the vanity.
Estimated time: 2 hours
Wood filling & Sanding
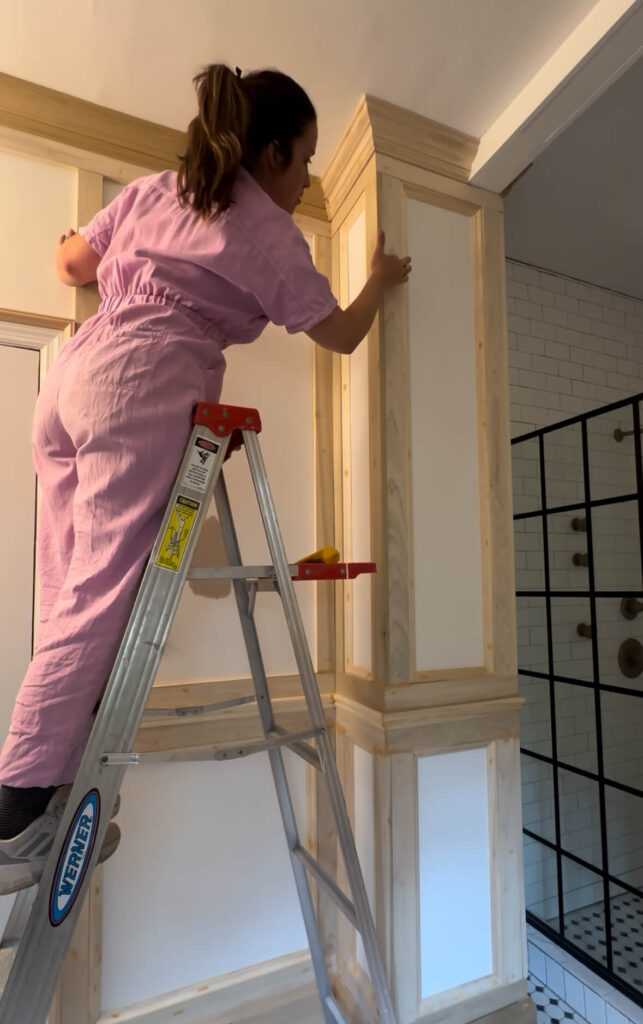
Jumpsuit (similar)
The good news is that I’ve already done a first pass at filling every single nail hole (there’s about 1500 of them), as well as all the seams. The bad news is I need to go over some spots more than once. While this is my least favorite part of any woodworking project, I’ve learned the hard way how important it is to get this part right (I have a couple bumps of wood filler in the primary bedroom I can’t unsee). So I’m going to be meticulous and take as many passes as I need on this part of the project.
Estimated Time: 2 days
Patching the Ceiling
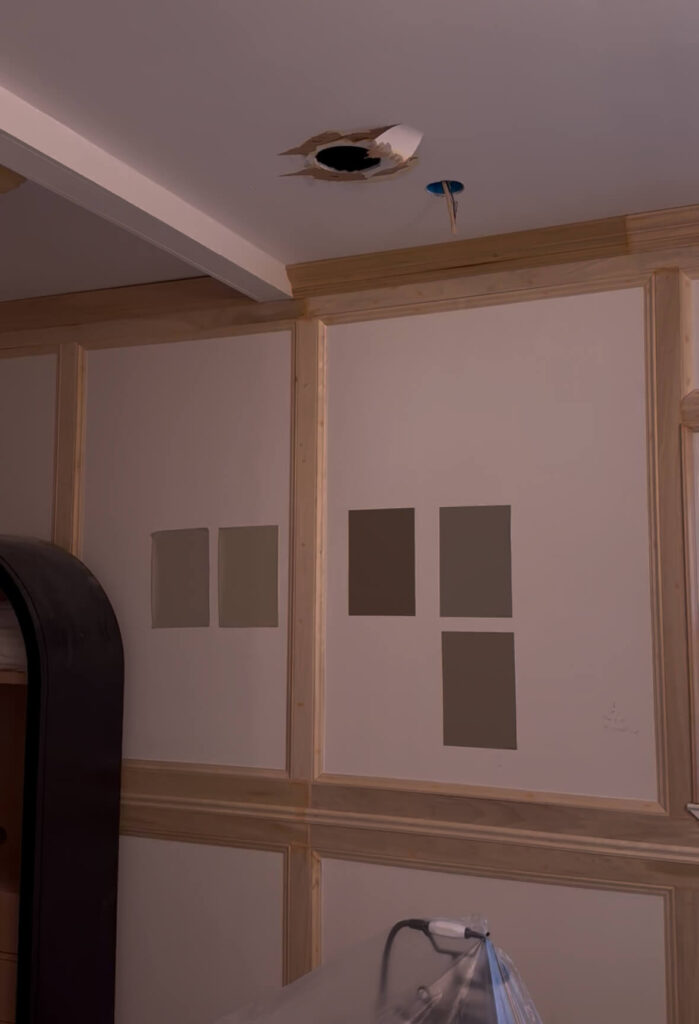
Last week I had an electrician come to relocate the junction box for the chandelier over my bathtub. I’ll be moving the bathtub just a little bit to the right and then back towards the wall, but the existing light was already a bit off centered so this was definitely necessary.
Since my drywall abilities are a 5/10, I’m choosing to hire out for the ceiling patchwork. I have a great drywall guy that worked on my kitchen a few years back when I had a refrigerator leak, and I’m going to have him do this. But just know I’m going to be shadowing him and asking a ton of questions along the way, as this is something I hope to get good at eventually.
Estimated Time: 1 day (scheduled for this Friday!)
Caulking
This is something I always underestimate! With this project, there’s so many layers of trim, so it’s definitely going to take some time. I’ll be using Big Stretch by Sashco and will be caulking in between the crown, picture frame trim, baseboards and horizontal/vertical boards I’ve installed.
I’m also going to be repairing some grout in the shower with Sashco’s Mor-Flexx product which I’m quite excited to try. The shower will eventually get updated but I’m probably a year out from that. In the meantime, this is going to be a great solution to clean up some grout lines on the shower bench and seal up some cracks on the floor.
Estimated Time: 1 full day (8 hours)
Priming & Painting
Oh I dream of the day I get to paint! For this room I’ll need to do one coat of primer, and then two coats of topcoat. The walls and trimwork will all be the same color, and the ceiling will be a complimentary cream. I’m also going to update the baseboards in the toilet room. TBD if I keep it consistent with the rest of the room or if I go with a burgundy. I’ll also need to paint the bathroom door and I think I’m going to paint both sides the same color.
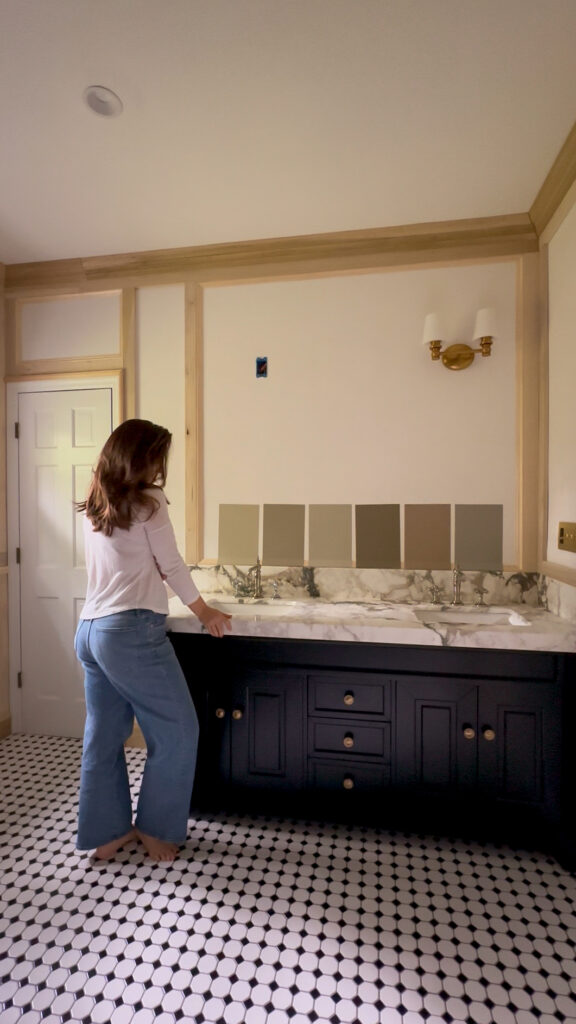
Still deciding on a paint color but I *think* I know which one!
Estimated Time: 3-4 days
Bathtub Installation
The bathtub has been disconnected for a couple weeks now, and I’m leaving it like this until I have everything painted. There may be some touch ups afterwards, but it’s making it so much easier for me to properly wood fill everything, and I know it will make painting easier too. When it’s time to reconnect everything, I’m going to have them swap out my oil rubbed bronze fixtures to a polished nickel set (see photo for what I ordered). This will match the new sink faucets and I think will create a really pretty and cohesive look.
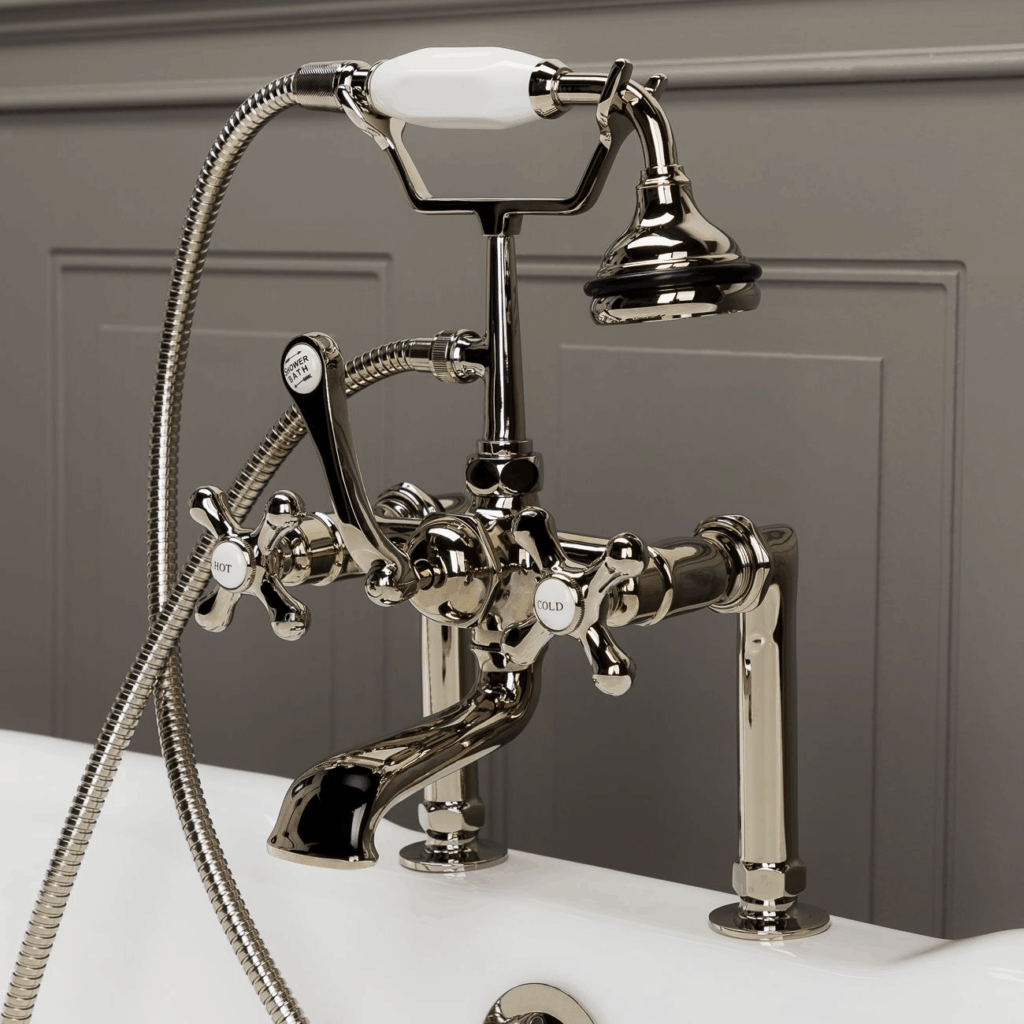
Vintage Clawfoot Tub Deck Mount English Telephone Faucet With Handshower
After the plumbers are out of the house, I’m planning to paint the feet of the clawfoot tub a high gloss white. At least that’s what I’m thinking right now. I reserve my right to change my mind, which I very well could do after the entire space is painted. I’ve seen bathtubs and feet painted all one color before and that could be a beautiful option too! Stay tuned on this.
Estimated time: 2 days (to include painting)
Installing the Pretty Pieces
I fantasize about this moment. I have the most beautiful sconces to install from Lighting Design Company (one has been up for a while as I wanted to make sure my spacing for the woodwork looked ok) and I just know they’re going to add so much charm to this room. The lights are capped on the bottom and open on the top which means you’re not getting that harsh downlight like you do from most overhead sconces. Instead it’s a soft warm glow which is just what I want.
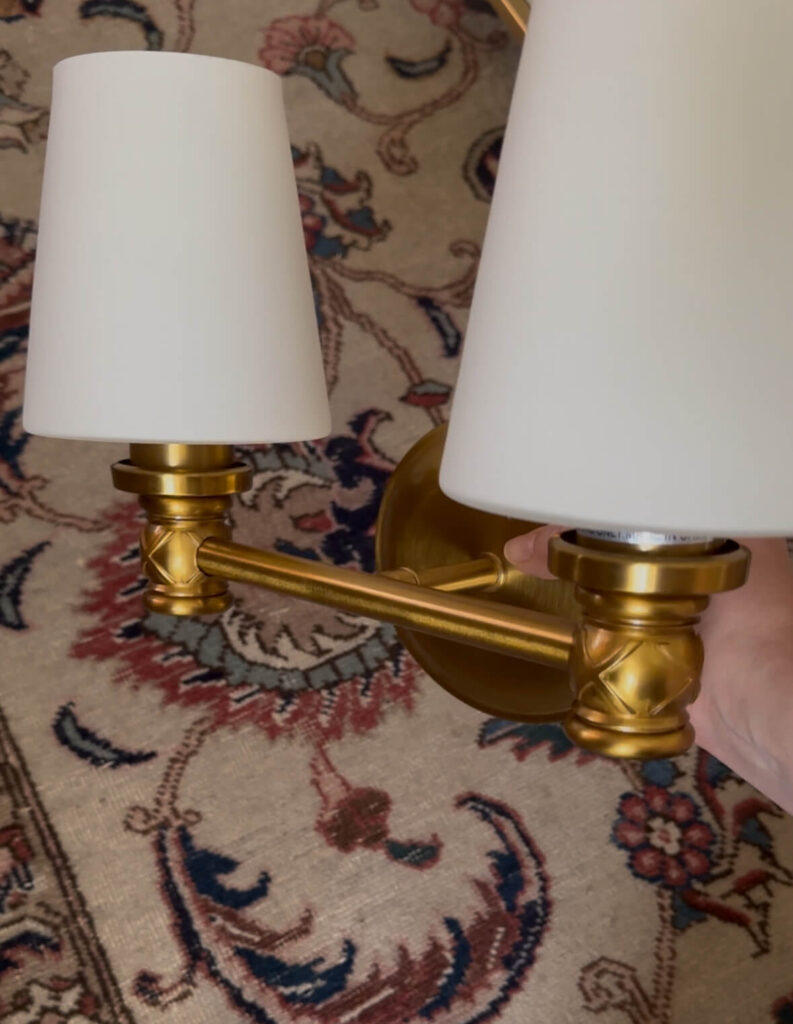

Visual Comfort Xavierre Two Light Vanity Sconce
Additionally, I have new hardware for the vanity (so glad I didn’t install that and have it ruined by the counter company!). I think the new knobs with the backplate are going to look so luxe against the new walnut finish I’m planning.
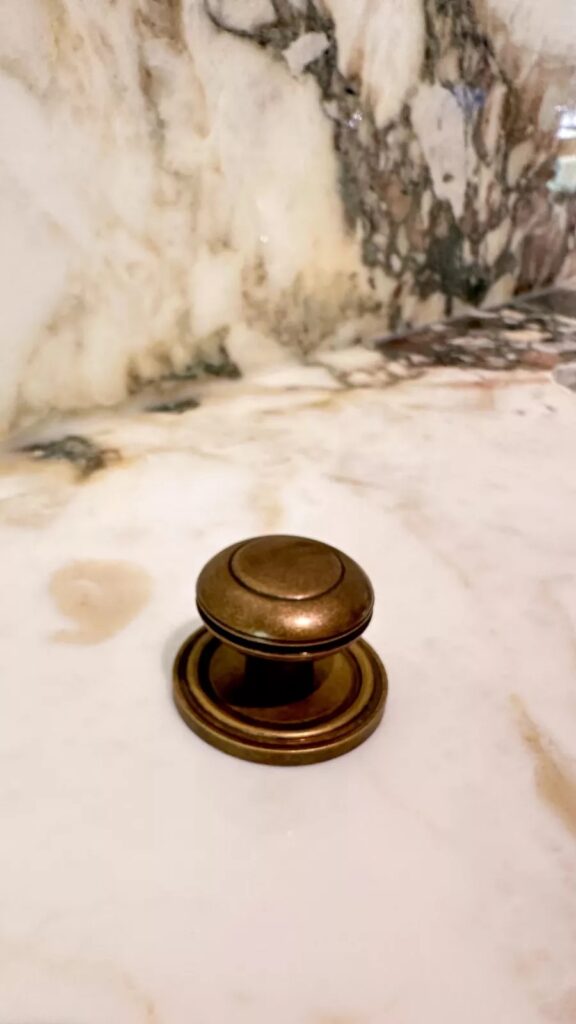
Crewe Cabinet Knob | Roanoke Backplate
Lastly, I’ll hang new mirrors and will need to figure out the placement of the towel hooks. I picked up this gorgeous vintage chandelier in Pittsburgh back in February and will hang it above the bathtub, and I just know it’s going to be a whole moment!
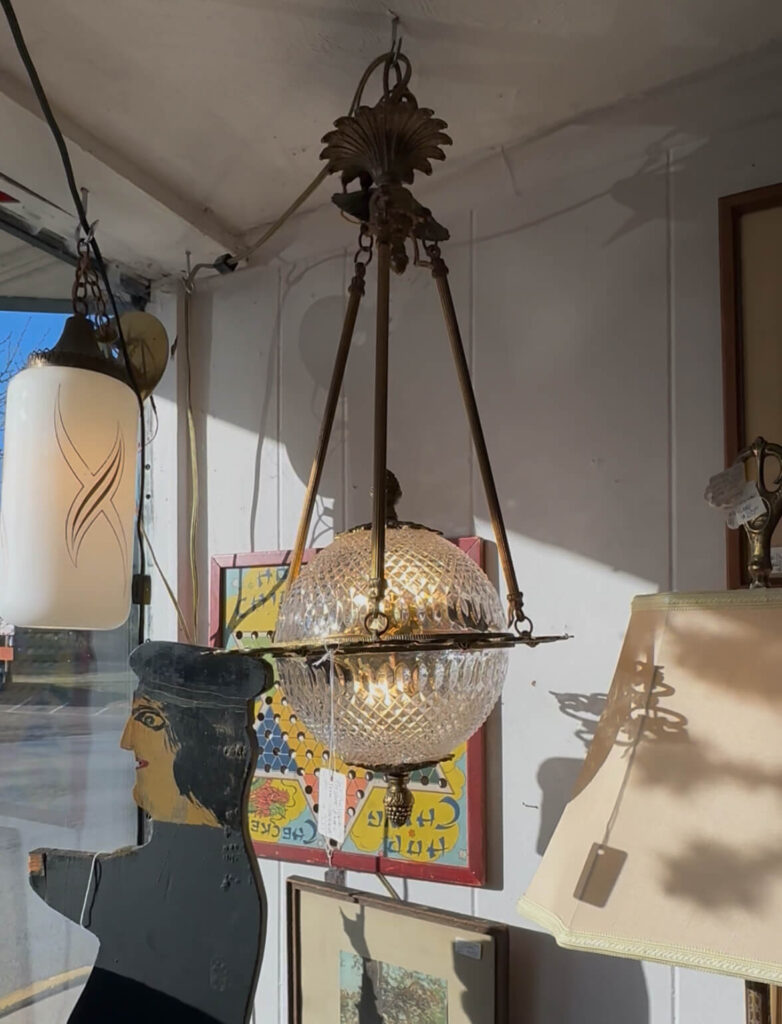
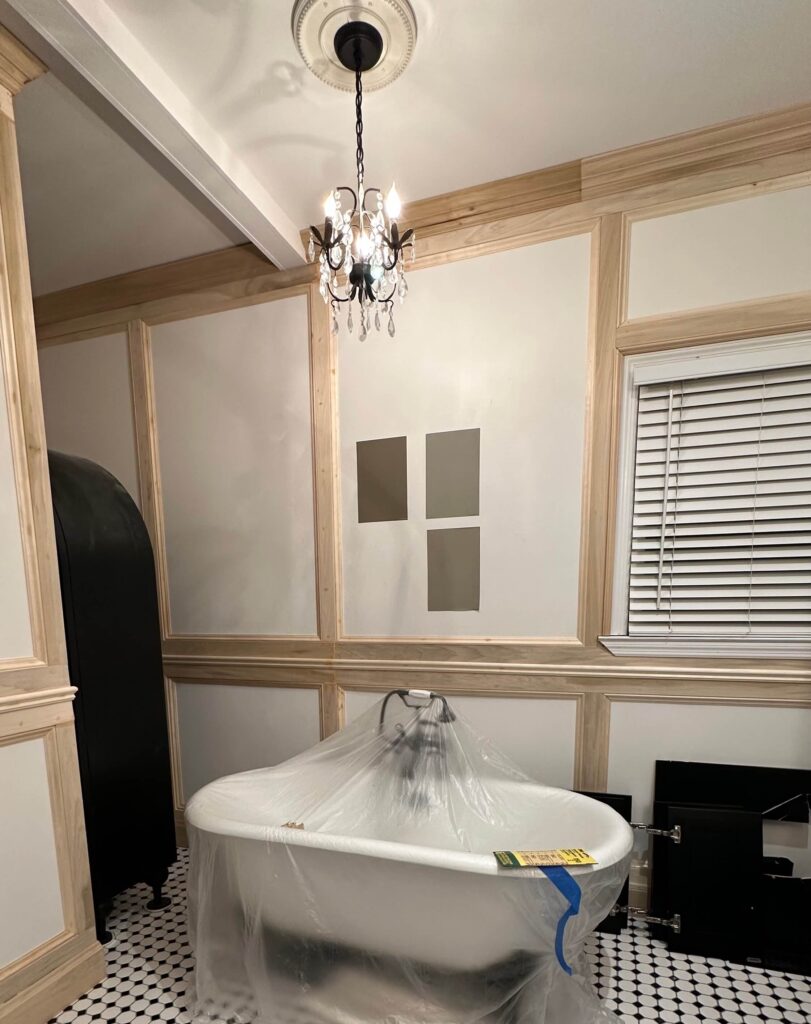
Picture this vintage pendant (left) above the bathtub! Worth the wait in my opinion.
I’m planning to swap out the venetian blinds for a roman shade, but I want to get the room painted before deciding on a color or pattern. I do think a pattern would be quite fun!
Estimated Time: 3 hours
My Deadline for the Primary Bathroom Renovation
Now that it’s all written down, I’m wondering if this is realistic, but you know I love a good challenge so let’s just go for it. Having only nights and weekends to work on this project, I’m going to push to have final photos ready to share by Monday August 11th. That sounds a little aggressive, but I also want to get to landscaping outside so we’re going to push.
Make sure you’re following along on socials for the play by play. I’m excited to get back into the swing of things and finally knock this project out!
Related
Spring 2025 One Room Challenge Week 1
Spring 2025 One Room Challenge Week 2
Spring 2025 One Room Challenge Week 3
Spring 2025 One Room Challenge Week 4
Spring 2025 One Room Challenge Week 5
browse more posts

read more
When I decided to makeover my primary bedroom last summer, I knew I wanted to go green—but not just any green. I was looking for that perfect moody, soft-but-rich, earthy green that felt calm and cozy without turning too cold. I swatched no less than 12 different greens and finally narrowed it down to five green paint colors I felt excited about.
My bedroom is north-facing, which means the light in there leans cool and can make colors feel a little icy if you’re not careful. I wanted a green that could hold its own and still feel warm even when the sun wasn’t shining directly in.
If you’re on the hunt for the perfect green for your bedroom, here are the top contenders I considered, complete with notes on undertones and which direction of light each one works best with. And spoiler alert: I have no regrets about the green I chose!
Rosemary by Sherwin-Williams
Undertones: Deep herbal green with gray and olive undertones
Best for: South- or west-facing rooms
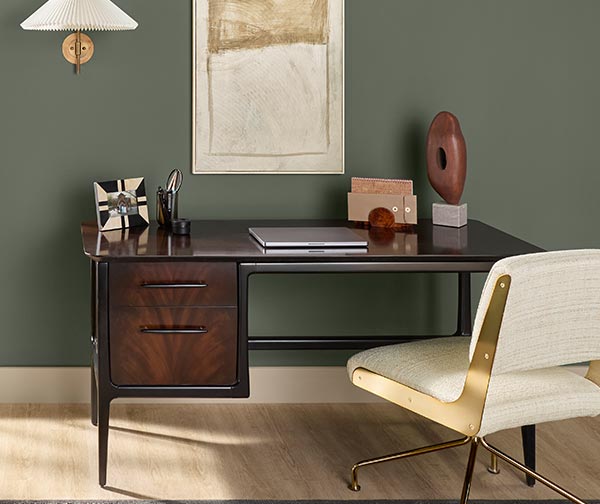
Photo: Sherwin-Williams
Rosemary is such a beautiful, traditional green—think vintage botanical prints or the perfect English garden. It’s darker and more saturated than a typical sage and really comes to life in warm light. If your bedroom gets a lot of afternoon sun, this color will feel lush and dramatic without going too forest green. In cooler light, though, it can read a little muddy, so keep that in mind.
Dried Thyme by Sherwin-Williams
Undertones: Dusty green with sage and gray undertones
Best for: East-facing or balanced light
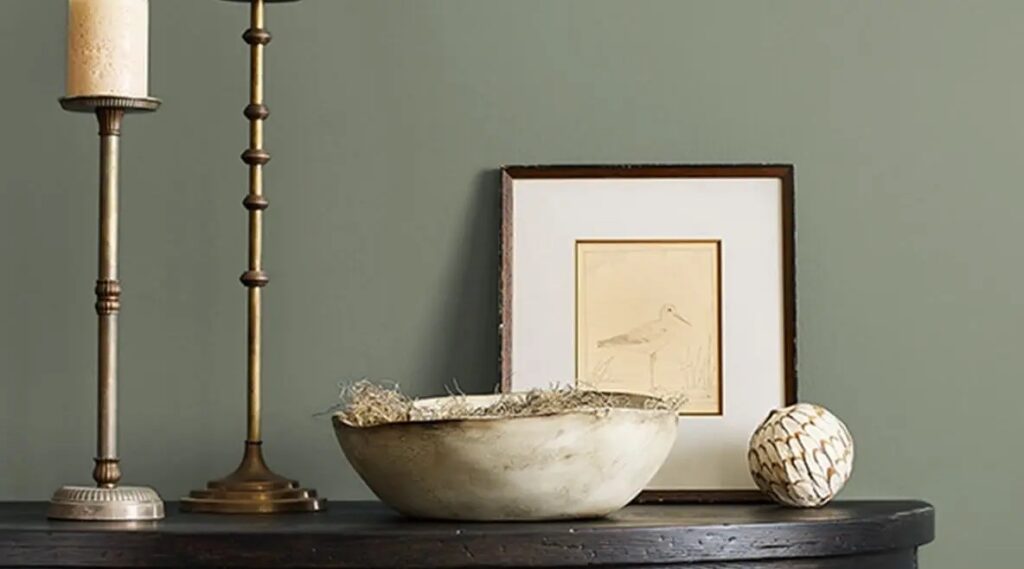
Photo: Sherwin-Williams
Dried Thyme is soft and serene, like a gentle sage with just enough depth to feel grown-up. It’s a great choice if you want something a little more subtle. Because of its slightly gray base, it adapts well to a variety of lighting conditions—but it really shines in morning light. In a north-facing room it can lean a bit too cool unless you bring in plenty of warm textures and lighting.
French Grey by Farrow & Ball
Undertones: Green-gray with a subtle warmth
Best for: East- or west-facing rooms
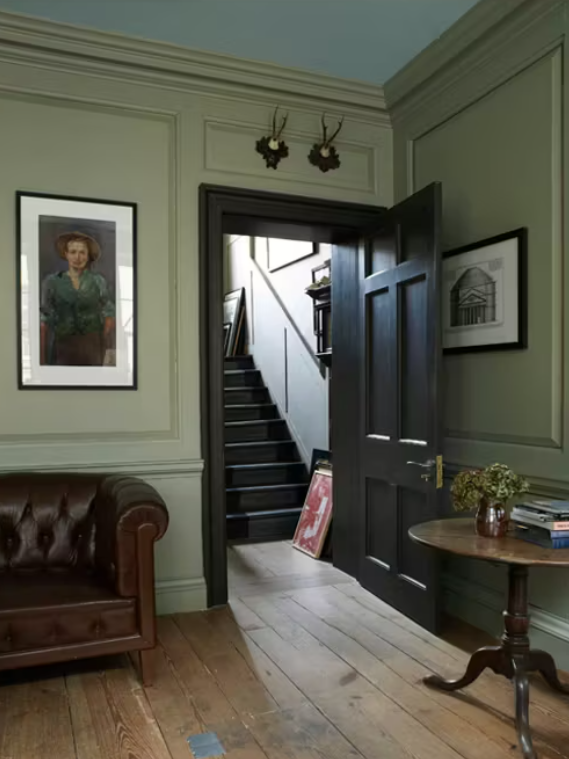
Photo: Farrow & Ball
Don’t let the name fool you—French Grey reads green, especially in natural light. It’s one of those beautifully nuanced colors that shifts throughout the day. It feels soft and airy in the morning and slightly moodier in the evening. If you’re working with a room that gets softer side-light (like east or west), French Grey will add a gentle, timeless elegance without overwhelming the space.
Evergreen Fog by Sherwin-Williams
Undertones: Muted green with gray and a whisper of blue
Best for: South- or east-facing rooms
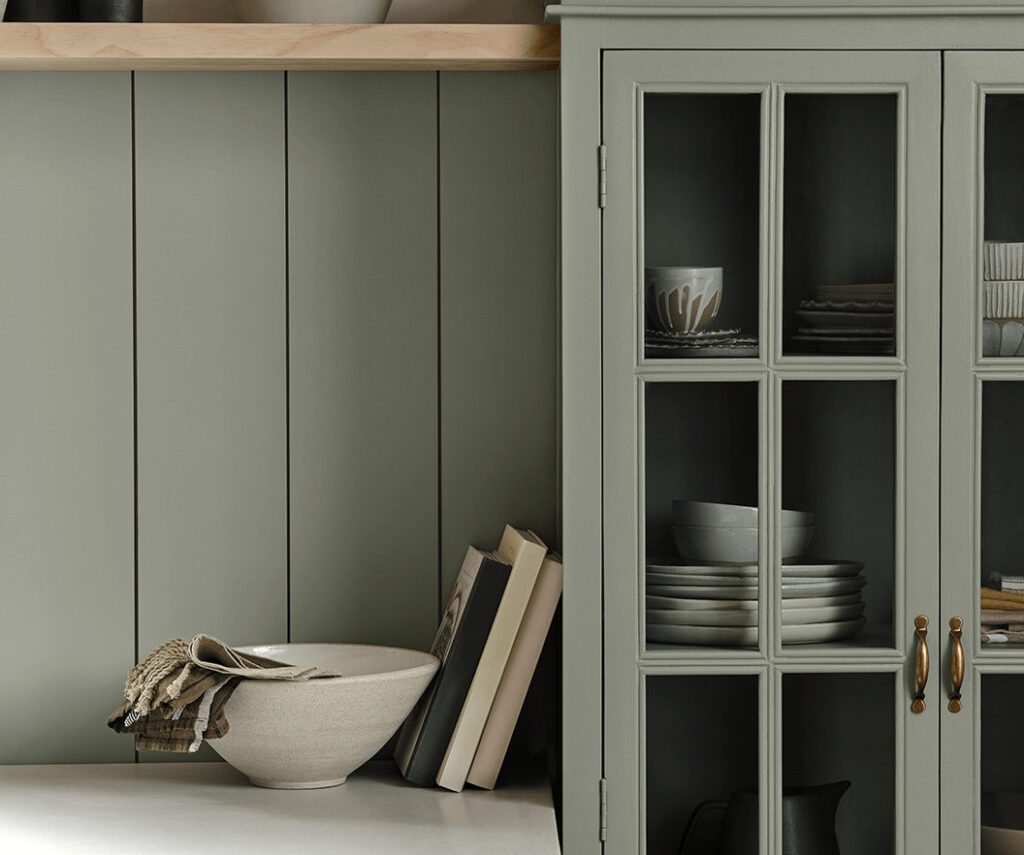
Photo: Sherwin-Williams
This was the 2022 Color of the Year for a reason. Evergreen Fog is that perfect blend of sage, gray, and a hint of blue. It feels modern but grounded. In warmer light, it reads as a soft green-gray. In cooler light (like a north-facing room), the blue undertones become more pronounced, which wasn’t quite the vibe I wanted—but it’s still a gorgeous option if you’re going for a calm, spa-like feel.
Treron by Farrow & Ball (the one I chose!)
Undertones: Green with brown-gray undertones
Best for: North-facing rooms

Shop the Primary Bedroom
Treron was the clear winner for me. It’s an earthy, muted olive that somehow manages to feel both classic and moody at the same time. What really sold me is how beautifully it plays with the cooler light in my north-facing bedroom. Where some greens start to feel sterile or flat in low light, Treron keeps its warmth thanks to its brown undertones. No matter what time of day you walk into the room, it feels soft, grounded, and rich—not too cool, not too yellow. Just right.
Final Thoughts on Green Paint Colors
If you’re trying to choose a green for your bedroom, my biggest advice is: test it in your own light and on multiple walls. What looks cozy and inviting on a paint chip or Pinterest board might feel totally different in your space depending on the direction of your windows, the time of day, and even what flooring and trim you have. Also I highly recommend the paint stickies by Samplize. They’re made with real paint and you can move them all over your room.

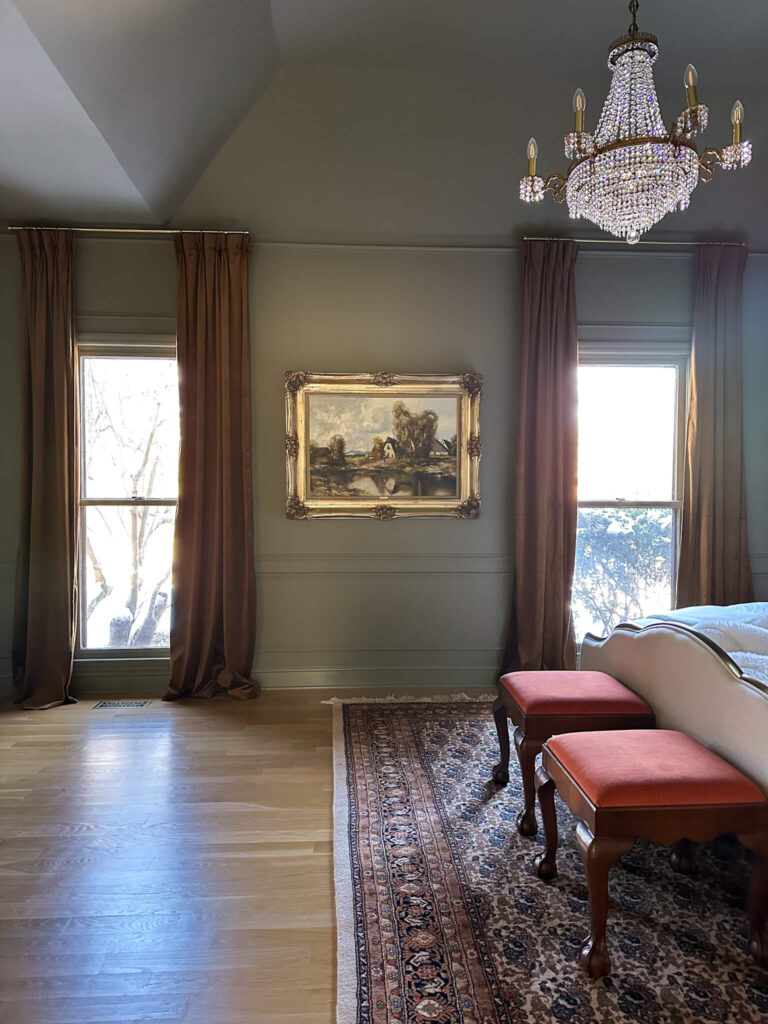
For me, Treron checked every box. It made my bedroom feel like a hug—warm, moody, and timeless. If you’re drawn to greens that feel earthy and elevated, I highly recommend giving it a swatch.
Let me know if you’ve used any of these in your own home—I love seeing how they show up in different spaces.
Related
Designing Custom Trim in the Bedroom

read more
Every summer, this Healthy Black Bean Couscous Salad makes its way onto my table—especially around the Fourth of July. It’s hearty enough to eat as a main dish but shines as a flavorful summer side. It’s light, fresh, packed with protein and fiber, and it only gets better after a night in the fridge (aka the perfect make-ahead dish).
This easy summer salad recipe is also super customizable. It’s naturally vegetarian and can be made vegan, gluten-free, or dairy-free with a few simple swaps, making it the perfect crowd-pleaser for all your summer gatherings—cookouts, potlucks, pool parties, or just a casual lunch on the porch.

Healthy Black Bean Couscous Salad Ingredients
- 1 cup uncooked pearl couscous (I like the one from Trader Joe’s)
- 2 cups chicken broth (or vegetable broth for a vegetarian version)
- 3 tablespoons extra virgin olive oil
- Juice of 1 lime
- 1 teaspoon red wine vinegar
- ½ teaspoon ground cumin
- 8 green onions, chopped
- 1 red bell pepper, seeded and chopped
- ¼ cup chopped fresh cilantro
- 1 cup corn (fresh or frozen)
- 2 (15 oz) cans black beans, drained and rinsed
- 1 cup crumbled feta cheese
- Salt and pepper to taste

Instructions
- In a medium saucepan, bring the chicken broth to a boil. Stir in couscous, reduce heat, and simmer for about 10 minutes, stirring occasionally to prevent sticking.
- Remove from heat, cover, and let sit for 5 minutes.
- Meanwhile, in a small bowl, whisk together the olive oil, lime juice (if you don’t have a lemon juicer I love this gold one!), red wine vinegar, and cumin.
- In a large mixing bowl, combine green onions, red bell pepper, cilantro, corn, and black beans. Pour in the dressing and toss to coat evenly.
- Fluff the couscous with a fork to break up any clumps, then add it to the salad. Mix well.
- Season to taste with salt and pepper.
- Serve warm or chilled. Top with crumbled feta cheese just before serving.

The couscous will absorb the broth eventually and will look fluffy just like this. Keep stirring it so it doesn’t stick!
Pro Tips
- Make it vegan: Just skip the feta or swap it for a dairy-free alternative.
- Make it gluten-free: Use quinoa instead of couscous.
- Make it ahead: This salad tastes even better the next day once the flavors have had time to meld.
Why You’ll Love This Healthy Black Bean Couscous Salad

- It’s packed with protein and fiber (thanks to the black beans).
- It travels well—no wilting greens here.
- It’s colorful, festive, and perfect for summer holidays.
- It’s endlessly adaptable based on what you have on hand.
Save + Share
A fresh, easy, and crowd-pleasing recipe perfect for cookouts, BBQs, and backyard dinners this Healthy Black Bean Couscous Salad is always a hit. Don’t forget to pin it to have on hand for your next cookout or weeknight dinner!
Other Recipes
Healthy Corn, Avocado, Tomato Salad

The Latest on the Blog —
read more
Summer is officially here in Nashville, and after my never ending bathroom renovation and trim work, it felt like time to turn my attention outside. Specifically, to my pool patio—aka the place I spend every free second once the weather warms up. This little corner of my backyard has been a workhorse over the years, but after seasons of sun, storms, and a fringe umbrella that finally gave up on me last summer… it was time for a budget-friendly pool patio refresh.
While I have big dreams for this space long-term (black cast iron loungers with wheels, I see you), this year was all about doing what I could within a budget—and spoiler: I’m so happy with how it came together.
Keeping My Teak Loungers
Let’s start with what stayed. I’m still using my trusty teak lounge chairs from a few years back. They’ve aged beautifully and still have that classic, resort-style charm I love. Would I love to eventually swap them for black cast iron loungers with wheels that give off a retro Palm Springs vibe? Yes, absolutely. But teak is timeless, and for now, they’re still working hard and looking good.
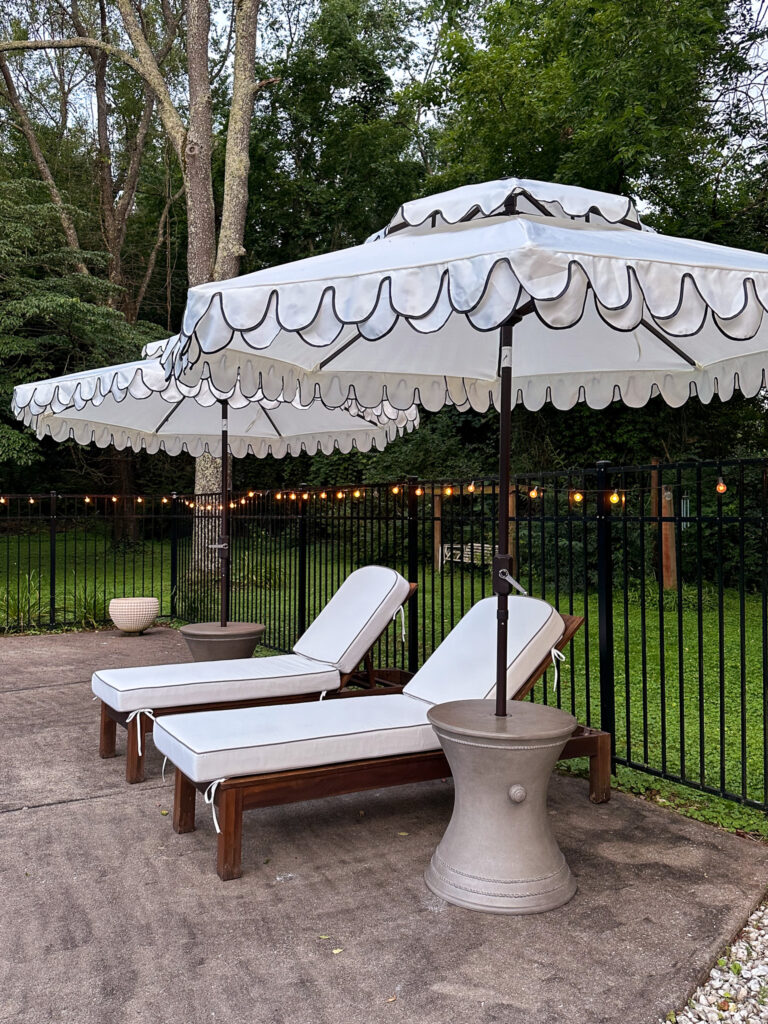
The Cushions: Luxe Look, Not Luxe Price
The biggest upgrade this year? New chaise cushions. I found these white ones with beige piping and was immediately impressed by how plush and tailored they look. They’re thick, comfortable, and the piping gives them a custom, designer vibe without the custom price tag. They instantly elevated the look of the entire patio.
Oh, and if you’re getting new cushions or umbrellas, make sure you protect them right out of the gate! I like to use Scotchguard spray made for fabric. It will extend the life of everything for me!

Shop Chaise Lounge Cushions
The Umbrellas: Scalloped & Showstopping
I also swapped in two new double valance umbrellas, and I’m obsessed. The double scallop detail feels vintage and elegant, and they provide the perfect amount of shade without blocking the view. Last year, my umbrella couldn’t handle even the slightest gust of wind—and honestly, I was tired of it blowing over.
There are so many cute patio umbrellas on the market I had such a hard time picking one, but I thought this one was classic and would go well with the updated house exterior colors. Simple, timeless and I can dress up the rest of the area later with some accessories. Here are just a few of the umbrellas I was pining over when designing the new patio set up!
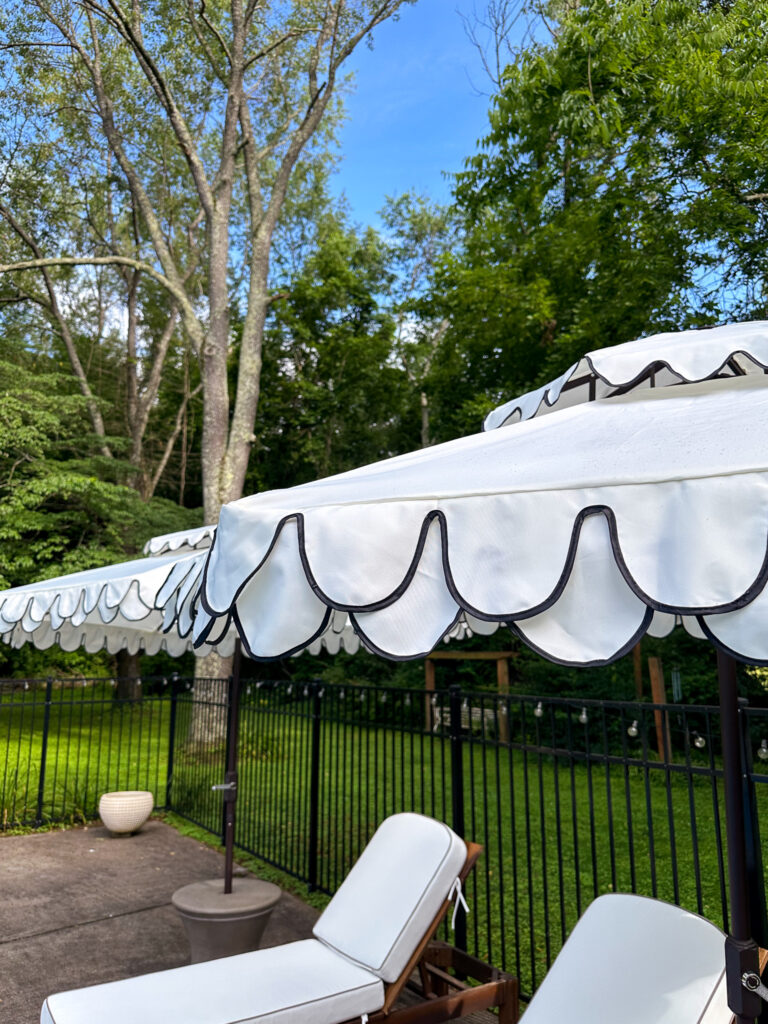
Scalloped tiered umbrellas
The Best “Look for Less” I Can’t Gatekeep
So let’s talk about my favorite find of the summer: the umbrella tables. I had my eye on these beautiful ones from Frontgate—gorgeous, cast stone, and $529 each. But I needed two, and the math was mathing… in the wrong direction.
Then I stumbled on an almost identical version at Sam’s Club for $150. Yes, $150. Same weight, similar silhouette, and multiple styles to choose from. They’re heavy enough to keep the umbrellas stable in wind and look just as high-end. I nearly did a cartwheel in the parking lot.
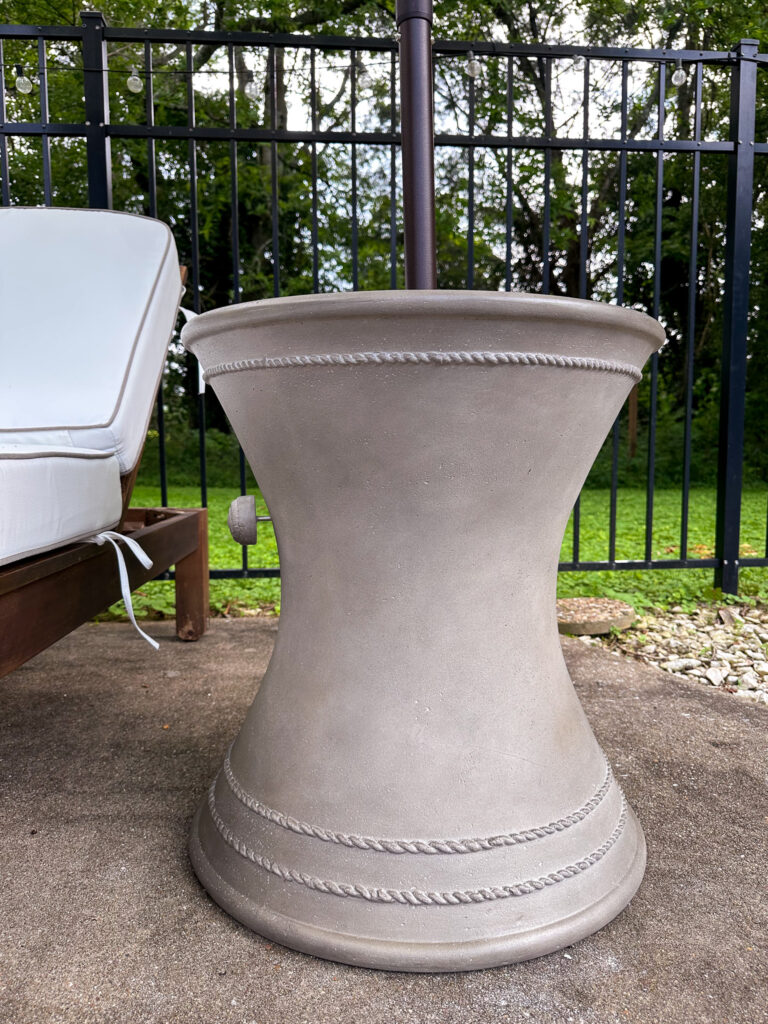
Umbrella Table (several shapes and finishes to choose from)
What’s Next for the Budget-Friendly Pool Patio Refresh?
Eventually, I’d love to layer in an outdoor rug to keep the pavement from getting quite so hot (and to ground the whole seating area visually), but I’m letting the new core pieces settle in first. I’ve learned that outdoor spaces evolve just like interiors—layer by layer.
For now, I’m enjoying slow mornings with coffee out here, weekend pool dips with friends, and a setup that feels elevated and achievable.
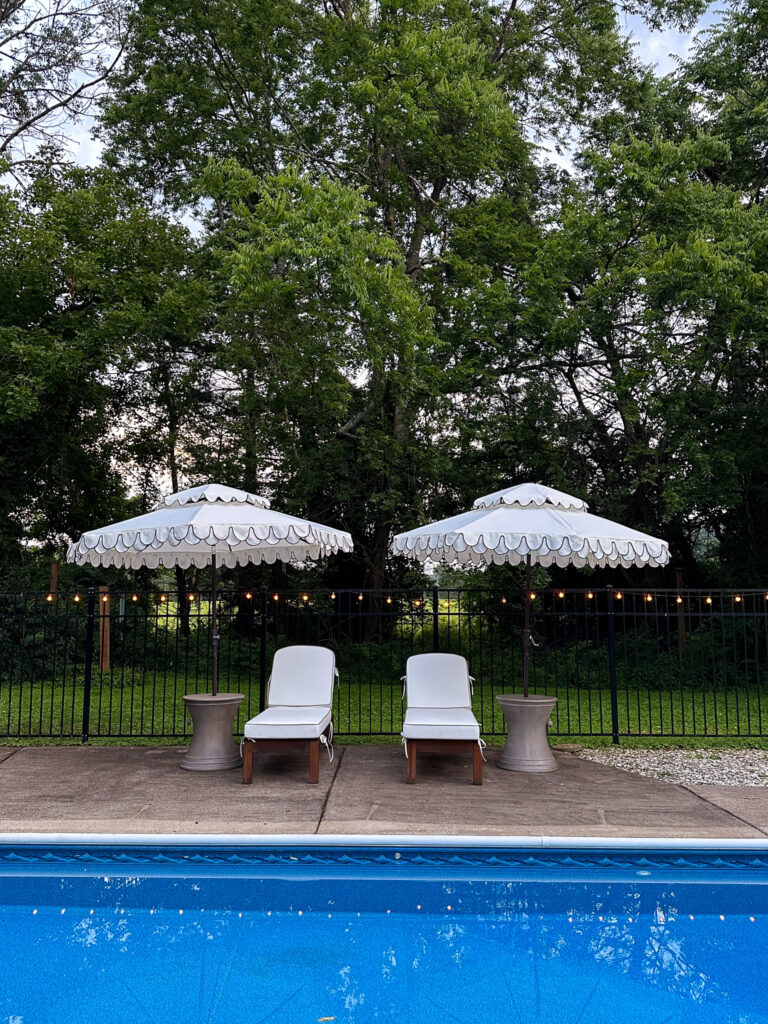
Shop the Look
Here’s a roundup of what I used in this year’s budget-friendly pool patio refresh:
- Teak lounge chairs – similar style
- White + beige piped cushions
- Double scalloped umbrellas
- Frontgate-style umbrella table look-a-like – Sam’s Club
Pin this post for later, or follow along on Instagram where I’m sharing more behind-the-scenes on this summer’s outdoor projects. And if you’ve been waiting to upgrade your outdoor space on a budget—consider this your sign.
Related:
browse more posts

read more
Let’s talk curb appeal. Or more specifically—copper curb appeal. I recently installed these oversized copper lanterns on the exterior of my 90s brick colonial, and I cannot stop staring at them. Truly, every time I pull into the driveway, I feel like my house has leveled up in the most timeless, charming way. If you’re hunting for elegant outdoor lighting that plays well with warm tones, traditional architecture, and moody trim, let me introduce you to my new favorite fixtures.
Why I Chose Copper Lanterns for My Exterior
These copper lanterns were love at first sight—but it wasn’t just a pretty face that sold me. I wanted something that would complement the darker, earthy brick of my colonial home, and these lights check all the boxes:
- Warm copper finish that patinas beautifully over time
- Classic silhouette with just the right amount of drama
- Open lantern design that mimics high-end historic homes
- Large scale for that designer-worthy “wow” moment
They also pair so beautifully with the Black Fox trim by Sherwin Williams that I painted last year. Black Fox is a dark, warm brownish-black that adds depth and contrast without going harsh. The copper against that dark trim? Pure magic. It creates a warm, moody palette that feels both elevated and cozy—basically everything I want my home to say.
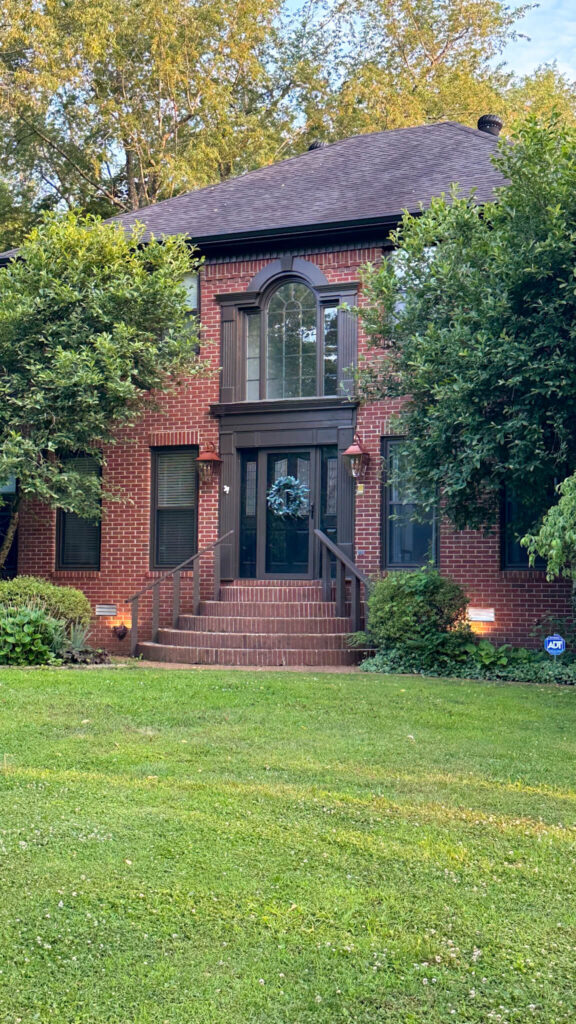
Shop My New Copper Lanterns
Design Tip: Size Matters for Outdoor Fixtures
Here’s a little designer rule of thumb when it comes to selecting outdoor lighting: go bigger than you think you need. Most people undersize their lanterns, especially around the front door. But large-scale fixtures are what give that custom, high-end look.
A good guideline is:
- For one lantern: it should be about ⅓ the height of the door.
- For two lanterns flanking the door: aim for each to be ¼ the height of the door.
These Galena lanterns are generously sized, and that’s exactly what makes them look so intentional. They don’t just light the entrance—they frame it. It’s like giving your home its very own jewelry.
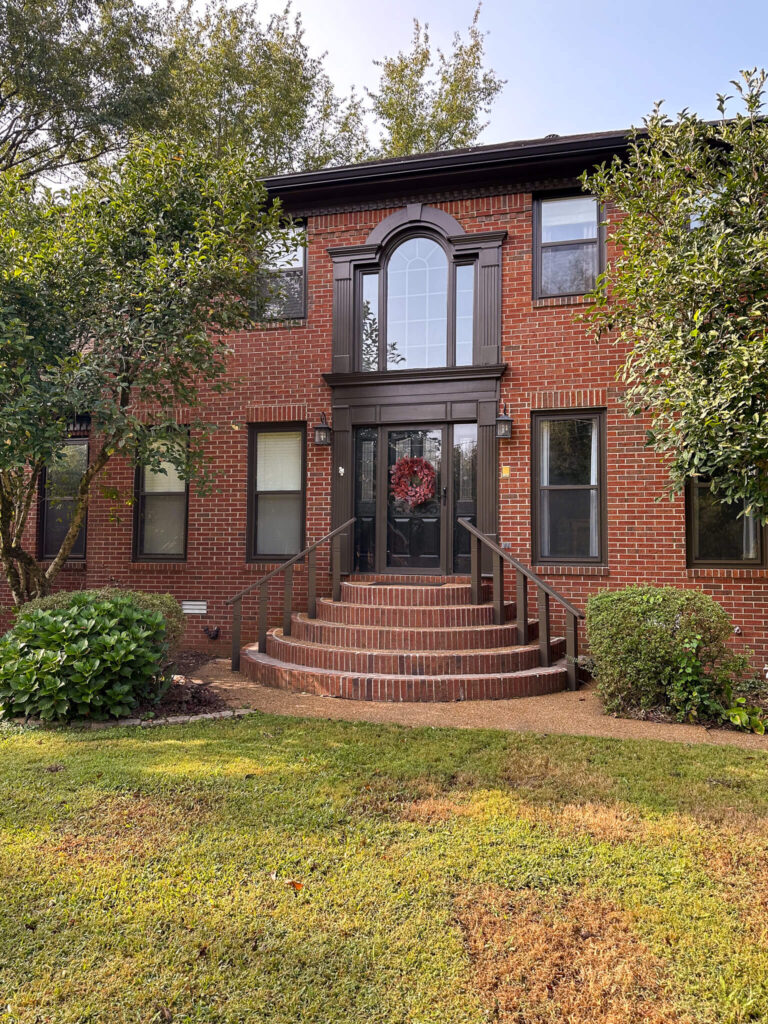

What a difference the right scale makes!
A Cohesive Exterior Color Palette
I’m always thinking about color harmony, and with this project, I wanted to stay true to my home’s naturally moody palette. The dark brick, deep Black Fox trim, and glowing copper lanterns all work together to create a layered, collected exterior that feels inviting and warm. This isn’t a bright-white-and-black farmhouse moment. This is a timeless colonial with charm.

My New Copper Lanterns – Final Thoughts
If you’re renovating or refreshing your exterior, don’t overlook the power of great lighting. The right fixture doesn’t just add function—it adds ambiance, contrast, and architectural character. These copper lanterns did all of that and more.
Whether you’re updating a traditional colonial like mine or just craving a little glow-up (literally), consider going bold with oversized copper lighting. And always remember—when in doubt, size up!
Shop the Look
Lanterns: Galena Lanterns in Copper Finish + the sealant I used to protect them
Trim Paint: Sherwin-Williams Black Fox
Wreath: similar
Related Posts

read more
The bathroom renovation hummed along this week and and I’m getting one step closer to finishing the custom wainscoting. This week it was all about the crown molding, as well as deciding on some of the remaining box sizes. I also dabbled in a little bit of electrical, which I’m quite proud of. Lets dive into the primary bathroom renovation week 8!
I’ve always been fascinated with crown molding and love the rich, traditional look of it, especially in houses with higher ceilings. My house has always perplexed me, as there’s crown molding in some of the rooms but not all of them (the entire second floor is missing it!). So this is a DIY skill I definitely wanted to learn, as I hope to make the house uniform eventually.
The Crown Molding
Eventually I plan to write a complete tutorial on how to install crown molding, but to keep it from taking over this entire blog post I’ll share the highlights. You need to measure crown molding upside down and backwards, and unless you’ve done it before be prepared to mess up a little bit before you get the hang of it.
Two things helped me keep my sanity and eventually perfect my cuts. First off was a cheat sheet that I carried with me from measuring my pieces in the bathroom to cutting in the garage on the saw. I’m dropping a photo of it here, but essentially there are four different kind of cuts. You need to identify your cut and then adjust the saw accordingly.

Do yourself a favor and print a couple copies of this crown molding cheat sheet!
The second little helper was this crown molding Kreg Jig. I’ll be honest, I bought a cheaper version from another brand and I immediately regretted it. Spend the $45 on this jig if you’re doing crown molding. It will save you in the materials in the long run. It allows you to hold your crown molding at the right angle while you make your cuts, which allows things to fit more precisely. If you’d like to see everything in action I’ve put together a short YouTube video linked below which walks you through it.
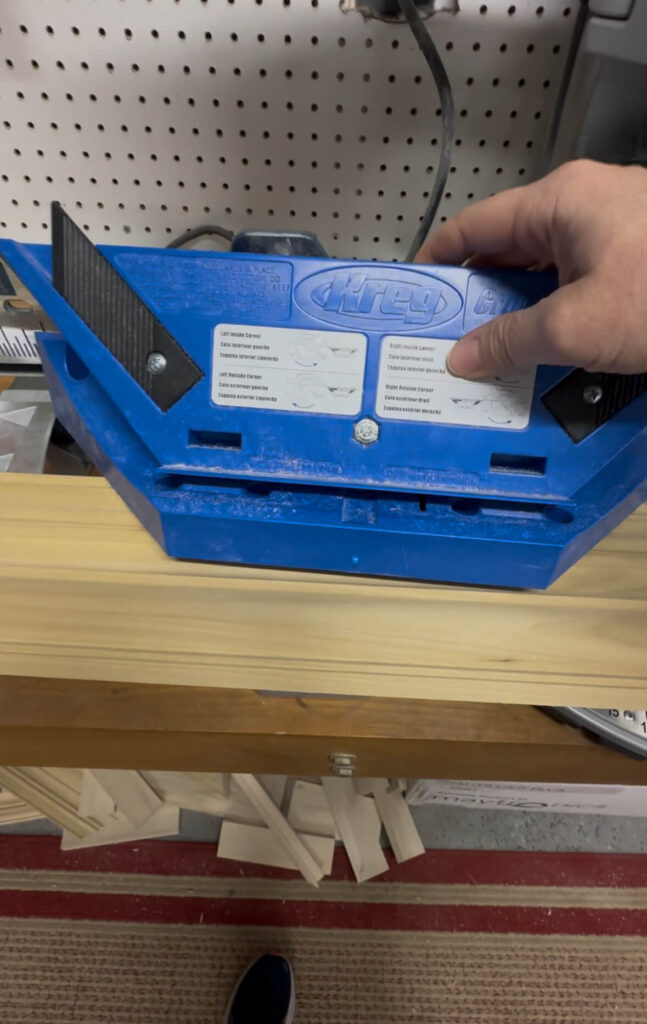
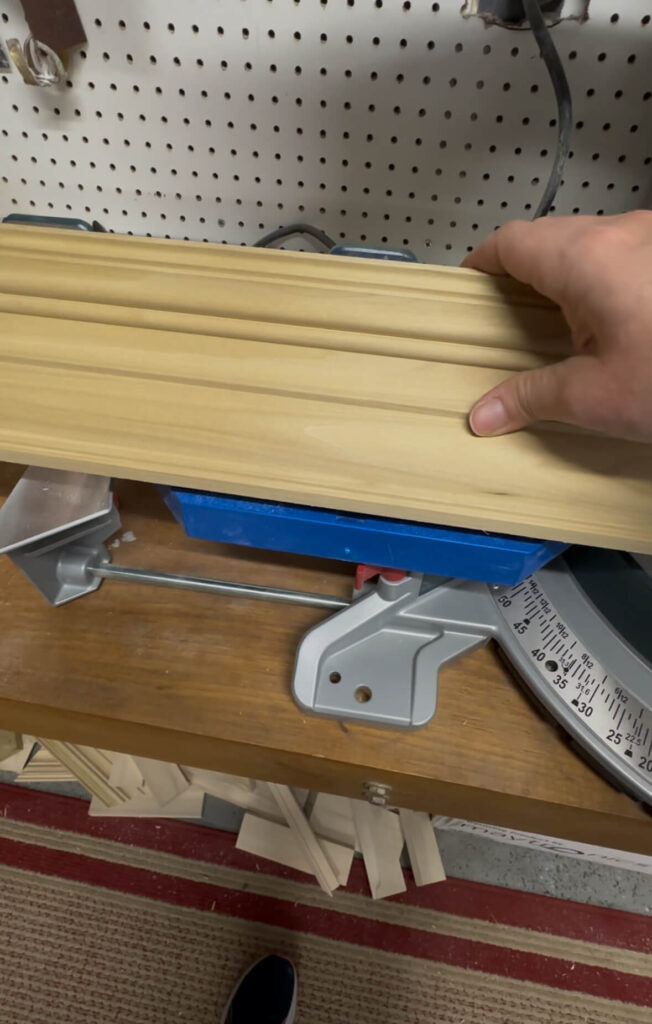
This Kreg Crown Molding Jig is worth the $45 spend. It allows you to hold your crown at the right angle for the cut and even comes with a little cheat sticker. This job would have been impossible without it. Shop here!
The Big Boxes
I had a couple larger decisions to make (pun intended) and those were how many boxes to make on my two large walls. For the bathtub wall I decided three boxes was the perfect amount. Four would have been too narrow and two would have been too large.
I also switched directions on the vanity wall and instead of two boxes I opted for one larger box. After having the new countertop installed, I decided I everything that happens on this wall needs to compliment it, not compete with it. After seeing the single large box, I think I made the right decision. I’m really loving how all of the woodwork is looking and am so proud of it! If you like this design, I’ve saved all the wood and profiles I’m using here.
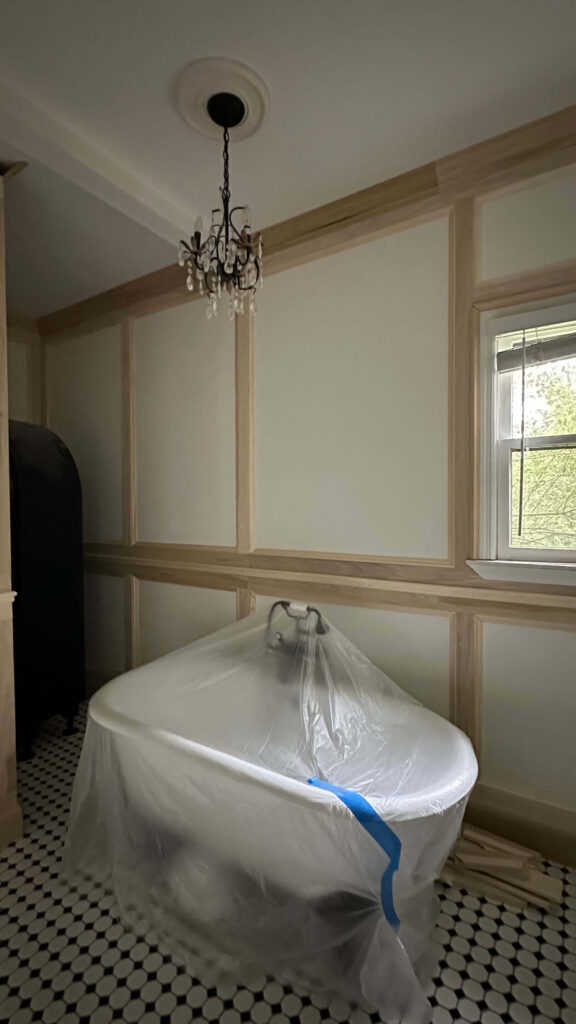
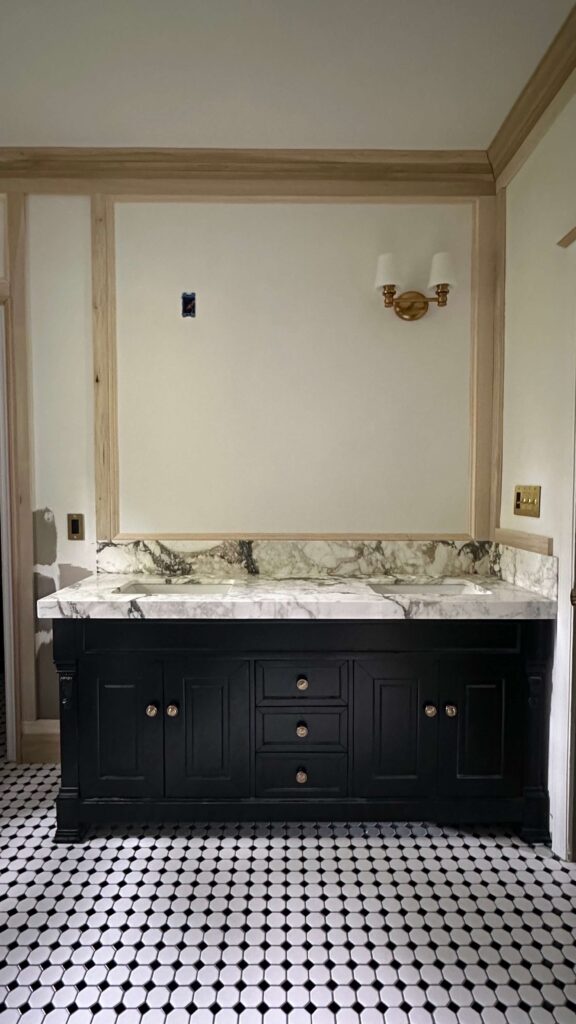
Moving A Light Switch
The second DIY I ever taught myself how to do was changing out a light fixture. It was in 2012 and I was so proud of it. However, there’s something about light switches and outlets that have completely scared me, and I’ve never messed with them. This past week push came to shove because my electrician suddenly retired (after rescheduling three different times) so I decided I was going to finally teach myself how to do this job.
Turns out, there was nothing to be afraid of. I needed to move the light switch to allow room for the rest of the wainscoting on the wall adjacent to the door. Luckily, I knew this light switch had the wiring coming from the ceiling vs the floor, which meant I would have enough slack to move it up. That’s an important thing to note if you’re thinking about doing this. Keep in mind you may be beholden to how much wire you have to work with.
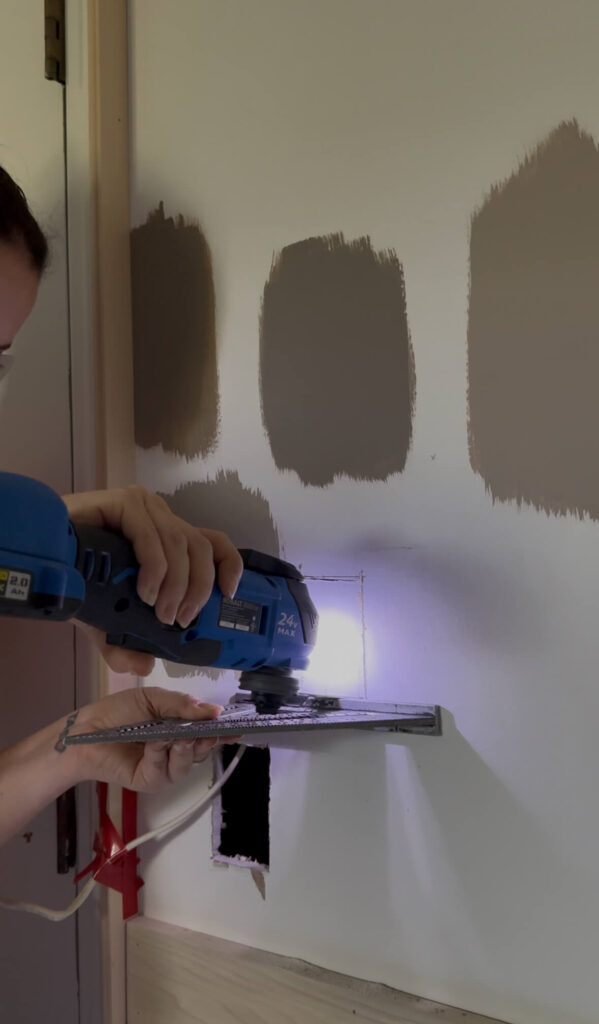

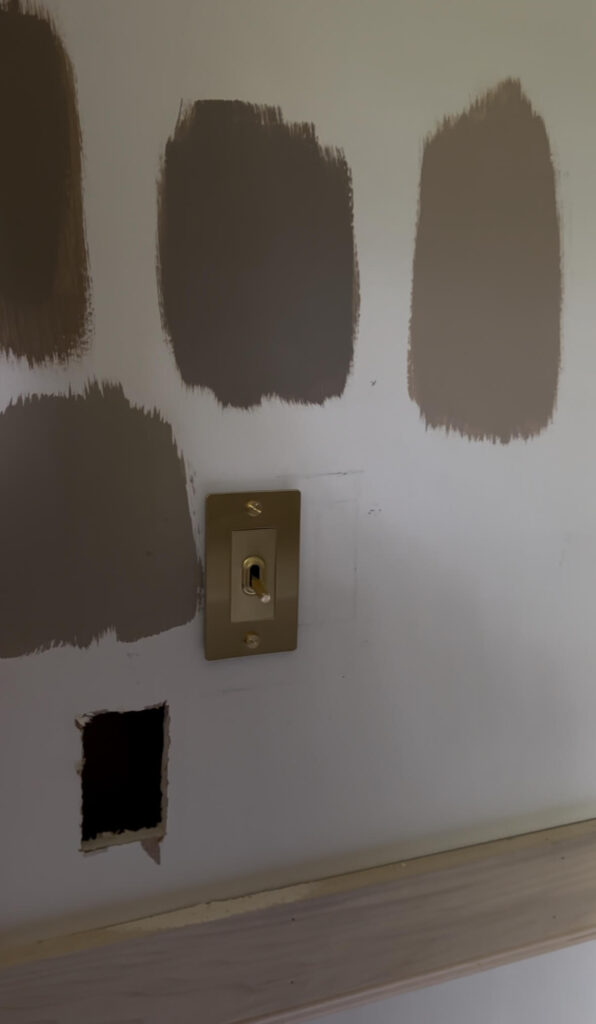
After pulling the light switch out and disconnecting everything, I used my oscillating tool to cut a new hole in the dry wall. I fed the wires back through and hooked up my new light switch, which was as simple as matching the wires to the corresponding screws and making sure everything was tight. It was so much easier than I thought and I’ll never hire out for this job again! I used another switch from Buster + Punch and they do not disappoint. There is something about flipping that toggle!
Getting Realistic About Timelines
To start, I’ll preface that I’m clearly not going to finish the One Room Challenge this week (which is reveal week). At first I was a little disappointed with myself for missing the deadline, but I also need to be honest with myself. I’m one person and I don’t know how to do most of what this bathroom project required. So I’m going a bit slower, but I’m enjoying learning new skills. And I’m definitely enjoying seeing my vision come to life! All that to say, we will finish when we finish, and in the meantime, I’ll keep pumping out updates for you to enjoy!
What’s Next?
With that said, this week the new faucets are getting installed! This is not something I’m ready to DIY yet, so my plumber is coming to hook these up for me. I decided to go with the Kohler Artifacts Collection in polished nickel and I could not be more excited about these. This faucet with these knobs are going to be incredible in the space! They were a bit more than I wanted to spend, but since I’m saving so much money by doing the work in this space myself, I decided to go ahead and splurge on the jewelry for my vanity. If these catch your eye but miss your budget, I’ve rounded up some similar looks at all price points here.
I have a small amount of trim work to complete and then we’ll be done with woodworking! In addition to the fancy crown molding return, I need to figure out a solution for the backband trim next to the countertop. Lastly, and I promise I’m serious this time, I WILL PICK A PAINT COLOR! I shared last week that I ordered some more paint samples but this time from Samplize. They’re peel and stick, and are made with real paint. They just arrived and I’m excited to show you the colors and then get to sticking them on the walls. I’m looking forward to continuing the progress on the primary bathroom and truly appreciate you following along with me as I navigate this renovation. Stay tuned, as there’s lots more to come!




Visit the One Room Challenge page to follow along with our DIY and designer community! You’ll find everything from small to large projects, at all skill levels.
Catch Up On the Spring One Room Challenge:
Spring 2025 One Room Challenge Week 1
Spring 2025 One Room Challenge Week 2
Spring 2025 One Room Challenge Week 3
Spring 2025 One Room Challenge Week 4
Spring 2025 One Room Challenge Week 5
Spring 2025 One Room Challenge Week 6 & 7
Related:

The Latest on the Blog —
read more
This week was a huge turning point for the primary bathroom renovation because I finally started to see some real changes. I gave you a little sneak peek in last week’s post, but a pallet (594 lbs!) of custom trim arrived and I could not wait to get it on my walls. As eager as I was to get going, I had to coach myself on slowing down because there are so many moving pieces (and so much math!) that went into designing wainscoting in the primary bathroom.
I also needed to buy, set up and learn how to use a new miter saw to cut these thicker pieces of wood, so that took some time too. (Ps – I chose this one and am so happy with it!). This will be a two part post, as I haven’t completely finished the wainscoting yet, but for part one I want to focus on the wainscoting design, everything I ordered and the progress to date.
Designing Wainscoting in the Primary Bathroom
If you’ve been following along with me over the past year, you know I installed picture frame molding below my existing chair rail in the dining room last spring, and then double boxed picture frame molding in my primary bedroom last summer. This time, I want to mix things up by creating more of a wainscoting look in the primary bathroom. I think it will be a nice compliment to the primary bedroom trim and I’m oddly excited about challenging my DIY skills.
To achieve this look, I’ve partnered with Novo Building Products and Ornamental Mouldings, who are known for providing the best in moulding and millwork offerings. I’m thrilled be to working with their beautiful profiles and I know the trim is going to create the warm and welcoming room I’m envisioning.
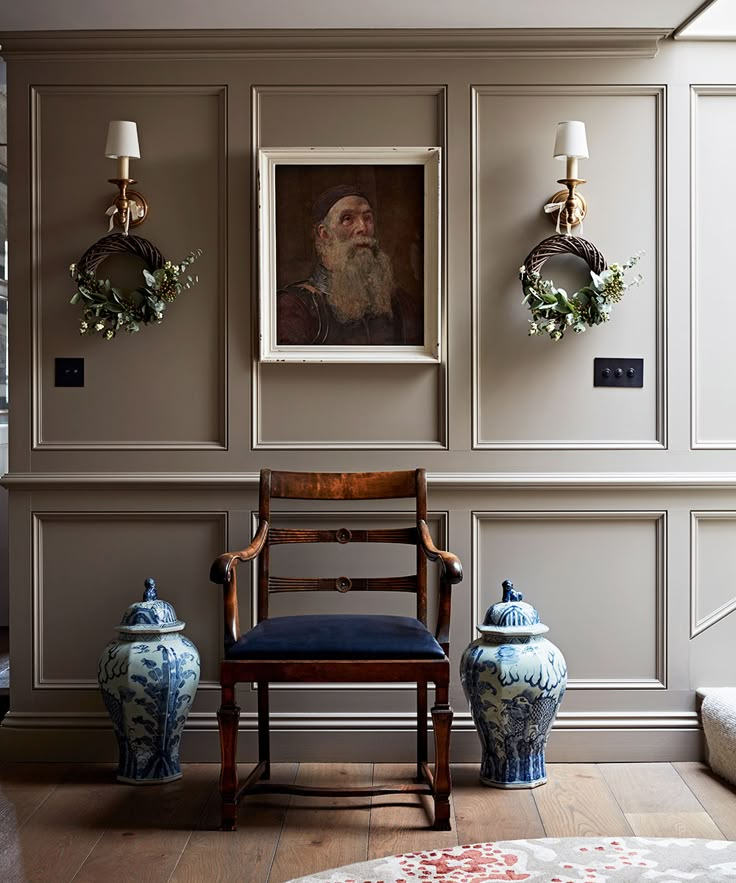

Left: Wainscoting Inspiration | Right: Primary Bedroom Custom Trim
Wainscoting Product List
To achieve the wainscoting look, this was everything I ordered and how I plan to use it:
Ornamental Mouldings White Hardwood Colonial Backband: we’ll get into this below, but I ordered backband to place around two existing door frames, as well as one existing window frame.
Ornamental Mouldings 3.5” poplar boards (8 ft length): these will be for the horizontal trim pieces. The bottom and top boards will be overlapped by 1” by both the baseboards and crown molding, resulting in a 2.5” profile.
Ornamental Mouldings 2.5” poplar boards (8 ft length): these will be the vertical boards for my boxes, which are also referred to as stiles.
Ornamental Mouldings 5.5” Charlotte Baseboards (8 ft length): oddly enough, the existing baseboards in my bathroom are 1 inch shorter than all of the baseboards in my house and it drives me nuts. These new 5.5” baseboards will bring continuity to the overall flow of the house.
Ornamental Mouldings Unfinished White Hardwood Colonial Chair Rail Moulding: I love the profile of this chair rail! It will sit about 41” up from the floor and on top of the horizontal molding.
Ornamental Mouldings White Hardwood Colonial Base Cap Moulding: this will be for the picture frame molding, which will be cut to go inside of each box of the poplar frames. This is an extra step but will give everything an elevated and finished look.
Ornamental Mouldings White Hardwood Cornice Crown Molding: last but certainly not least, the bathroom will be dressed with crown molding. I think this is going to add the layer of luxury I’m craving for this room.
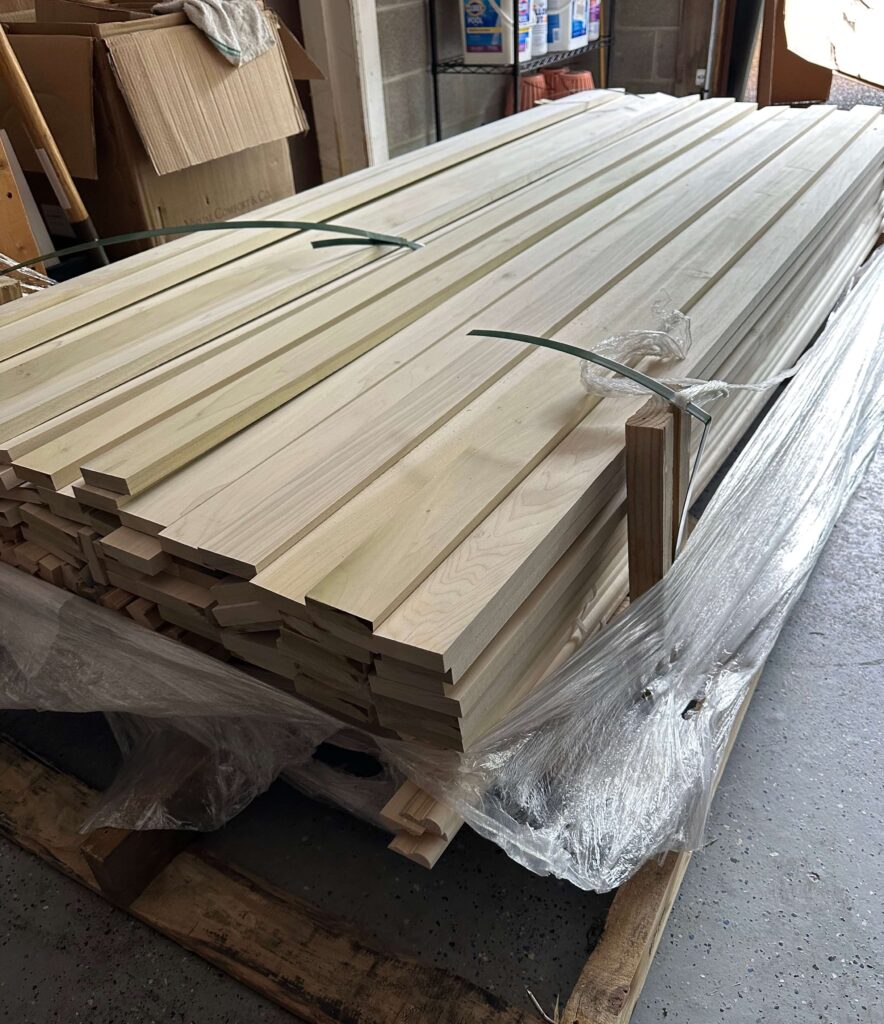
All of the Ornamental Moulddings custom trim I’m using for the wainscoting in my primary bathroom!
Installation Step 1: Adding Backband
Before I could get started with installing any of the wall paneling, I needed to install backband around the door and window casings. If you’re wondering what backband is, it’s essentially a decorative strip of trim that’s installed in front of or around another piece of moulding. Some people use it to enhance their existing trim, but for my purposes I’m installing it to extend the profile of my existing trim. If I didn’t do this, the new wall paneling would not sit flush against the door or window frames. And that wouldn’t be a good look.
I also ripped out the existing window sill trim and installed a new longer window sill so it would extend past the new backband. Generally a good rule of thumb is anywhere from 0.5” to 1 inch past your window casing.

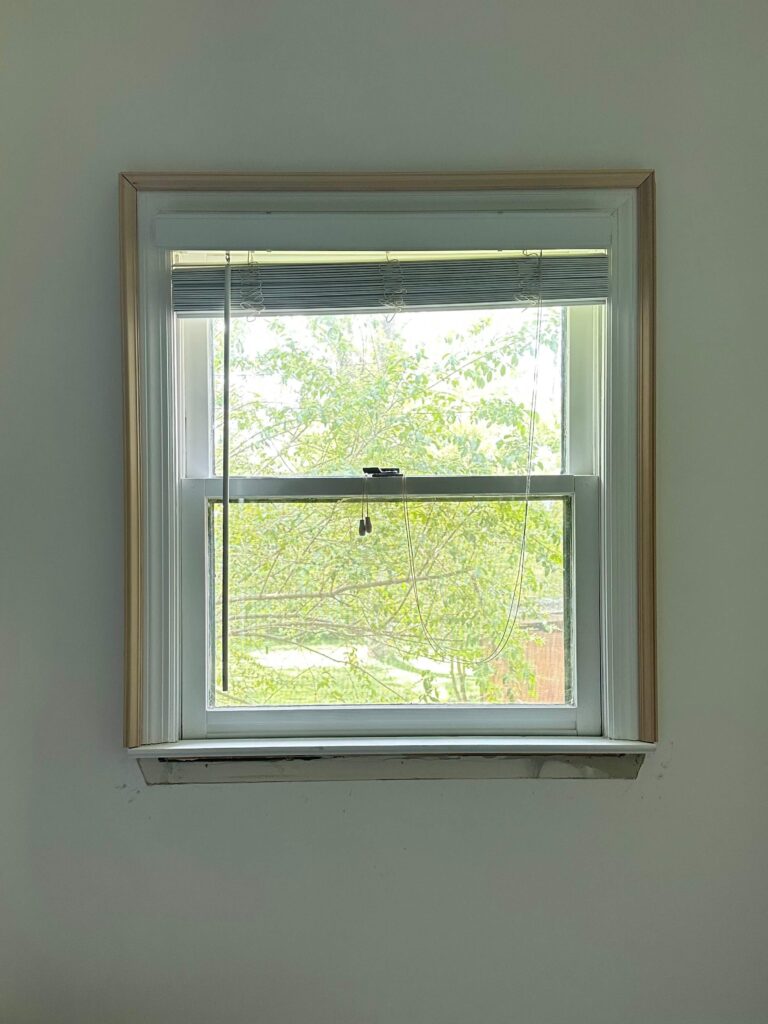
Left: an example of how the trim would extend past any existing trim | Right: Back band installed around my bathroom window
Installation Step 2: Adding the Horizontal Wall paneling
I think there could have been a few different ways to start this project, but I opted to start with the horizontal boards first and from the bottom up. My existing baseboards sit 4.5” high, so I simply placed my 3.5” poplar boards on top of them and nailed them into place using my brad nailer and 2 inch brad nails. This allowed me to ensure everything was level out of the gate.
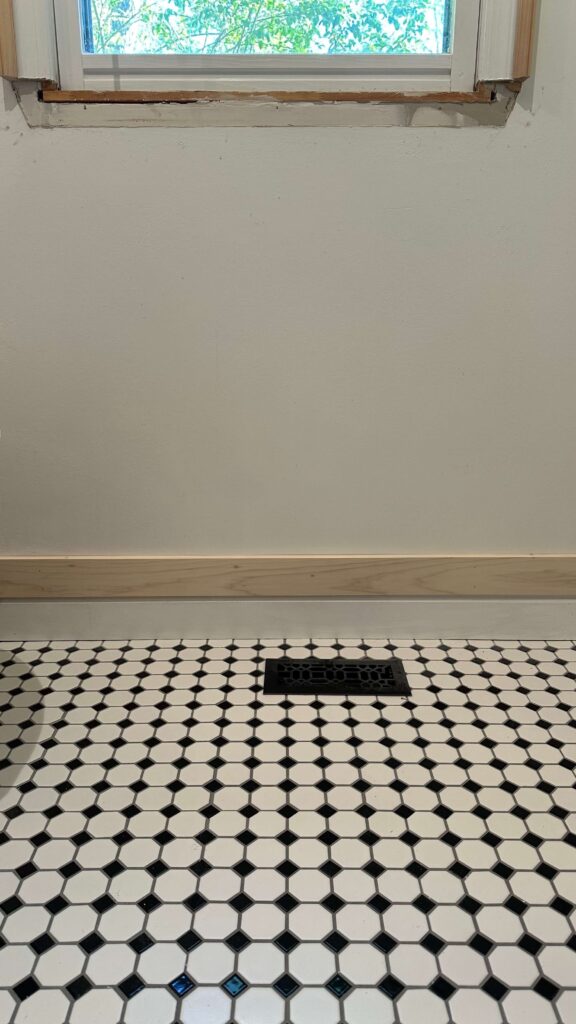
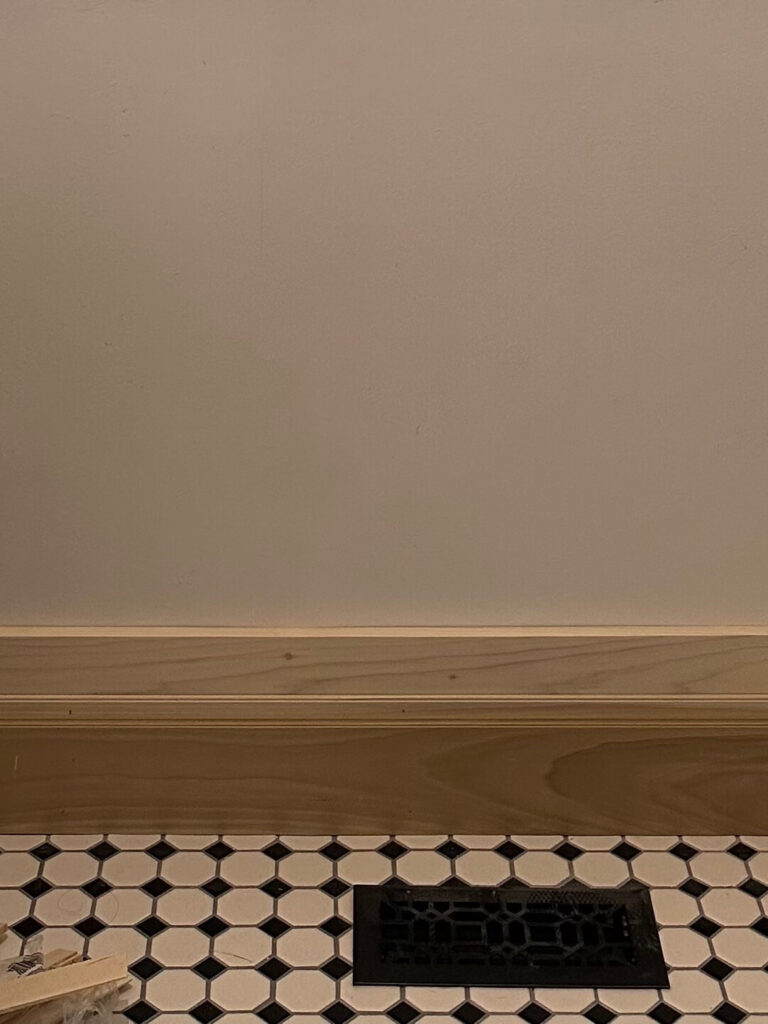
Left: 3.5″ Poplar board installed on top of existing 4.5″ high baseboard | Right: New 5.5″ baseboard installed in front
From there, I added my new baseboards on top. I placed shims in between the old baseboards and the new baseboards to seal up any spacing, and to allow an extra grip for the nails. You’ll also see some shims in between my walls and the horizontal boards in these photos. My walls are not even, so this helped fill the extra space when I went to nail everything in place. Don’t worry, these snap right off and I’ll be adding the picture frame molding inside of the boxes and then we’ll caulk.
Installation Step 3: Determining the Chair Rail Height
The hardest part of this installation was determining the chair rail height, which would determine where I placed the middle horizontal boards. The new vanity countertop has not been installed yet, so I was doing a little bit of guess work on my measurements. I know I want a box around the vanity area so the base of that board would need to start where the new and yet to be installed backsplash ends. In the end I decided to have the middle of the chair rail sit at 41” above the floor. I have 9 foot ceilings so this is a little bit higher than 1/3 of the height of the room, but I had to work around some existing features like the vanity and window that didn’t have any flexibility.
After I figured out my measurements, I installed the top 3.5” poplar board with the base sitting at that 41” mark off the floor. The second 3.5” board went right below that, and using my new laser level, I centered the middle of the chair rail to sit right in the middle and installed that on top. Can you start to see the vision now?
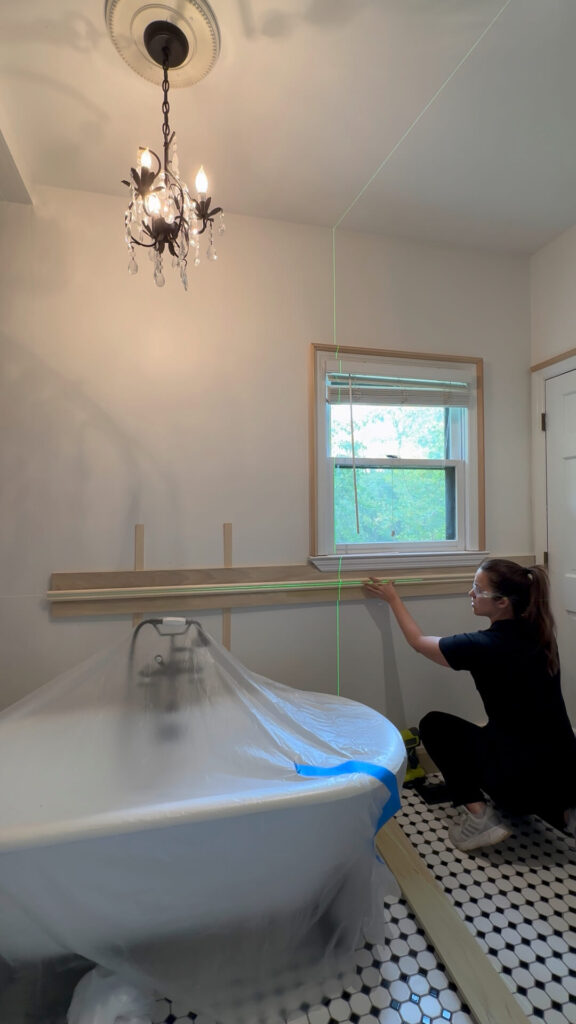
Installation Step 4: Installing Around The Bathtub
Installing long pieces of wood by yourself is tricky enough – the boards are heavy, and you’re trying to keep everything level while nailing things into place without them moving. Add to the challenge of working around a clawfoot tub that your ladder doesn’t reach around and you’ve got yourself a bit of a pickle.
If you run into this, I figured out a great solution (that worked!). Measure where you want the base of your board to sit and tap nails halfway into the wall at that point. I did about 4 nails total which allowed me to rest the left side of the 8 ft board, while keep it level on the left and nailing it into place. I then moved my ladder to the left side of the tub, checked the level and finished nailing on that side. I removed the nails and I’ll be installing the picture frame molding inside this box, so there’s no need to worry about filling the holes.
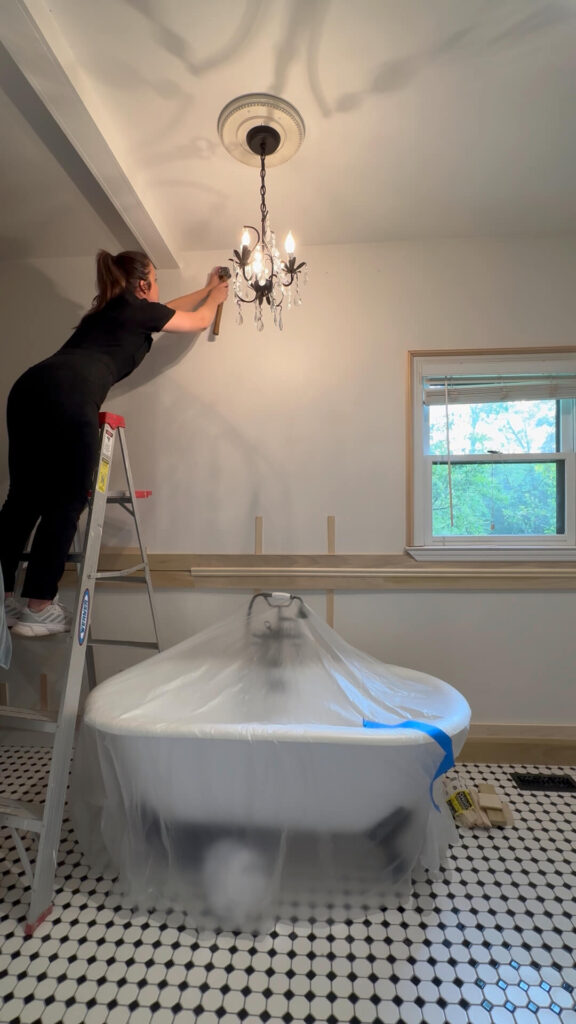
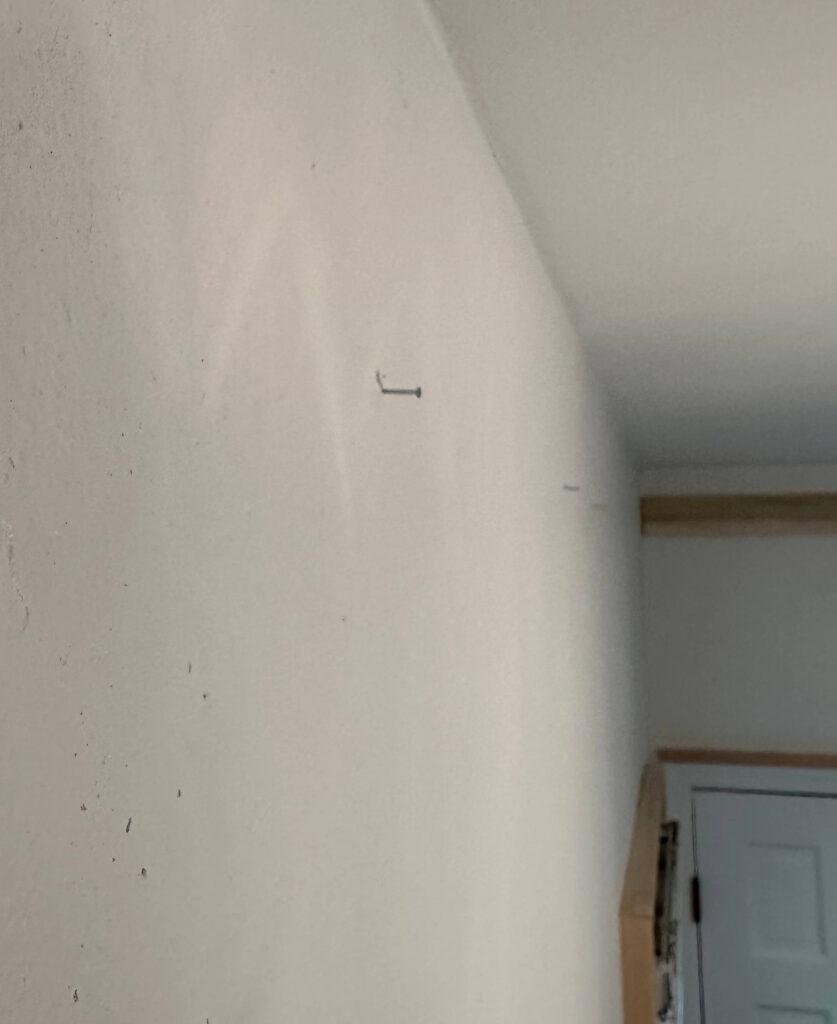
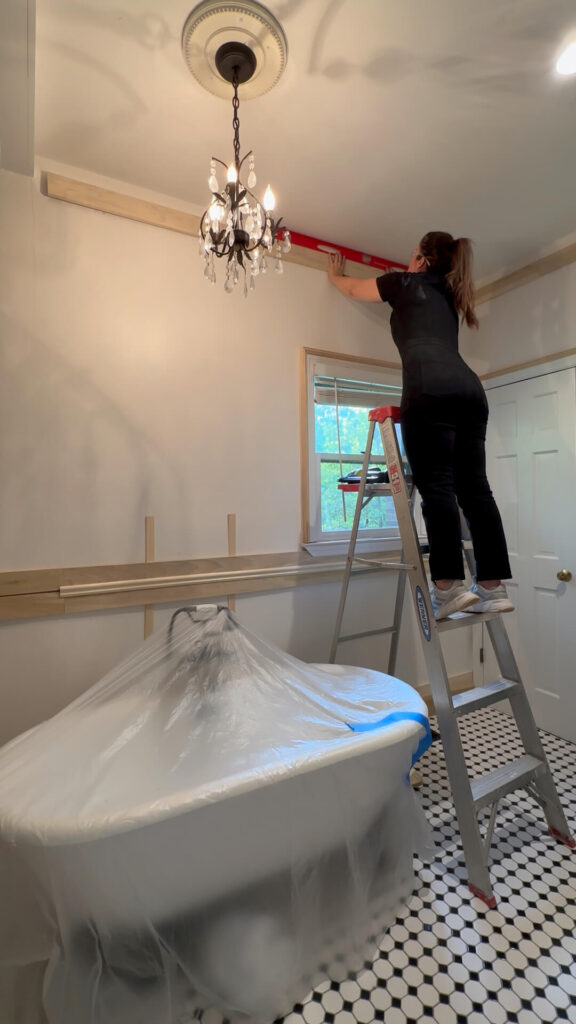
From left to right: tacking nails 6″ down from the ceiling allowed me to rest an 8 ft long board to ensure it was level before nailing it in place
Looking ahead to week 6: Designing the Wainscoting Pt 2
This past week I got most of the horizontal molding installed around the room! I have a few more pieces to go and then we’ll get to figuring out our box sizes. I did not bother drawing this out in advance, as I think it’s going to be best to design for each particular wall itself. I’ll cut some vertical 2.5” boards and move them around a bit, and see what looks best. From there I’ll make some quick decisions and we’ll get to making these boxes.
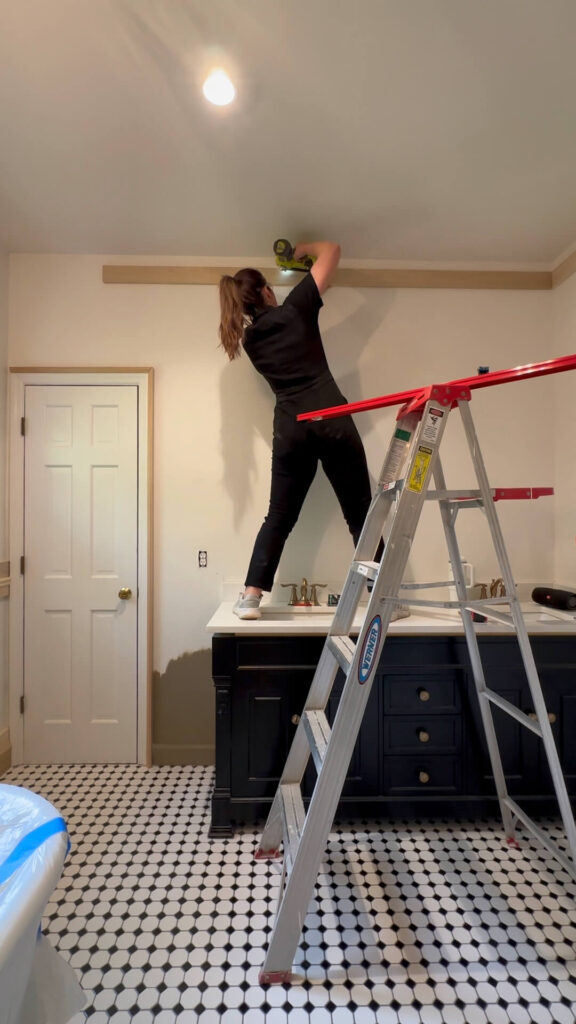
My goal is to get all of the boxes created, and then knock out the picture frame molding that goes on the inside. I’ve done this twice now, so I anticipate this to go mostly smooth (hopefully!). Lastly, it will be time for the crown molding. I’m excited for the end result, however I’ve heard this can be quite challenging. This is why I’m saving this for last, as I don’t want it to take the wind out of my sails!
Some other odds and ends that will be happening: I still need to decide on paint color, so keep an eye on socials for some paint swatching. And while determining the chair rail height, I realized I need to move two more electrical boxes in the room, so there will be some more drywall patching (but also some more pretty brass electrical switches!).
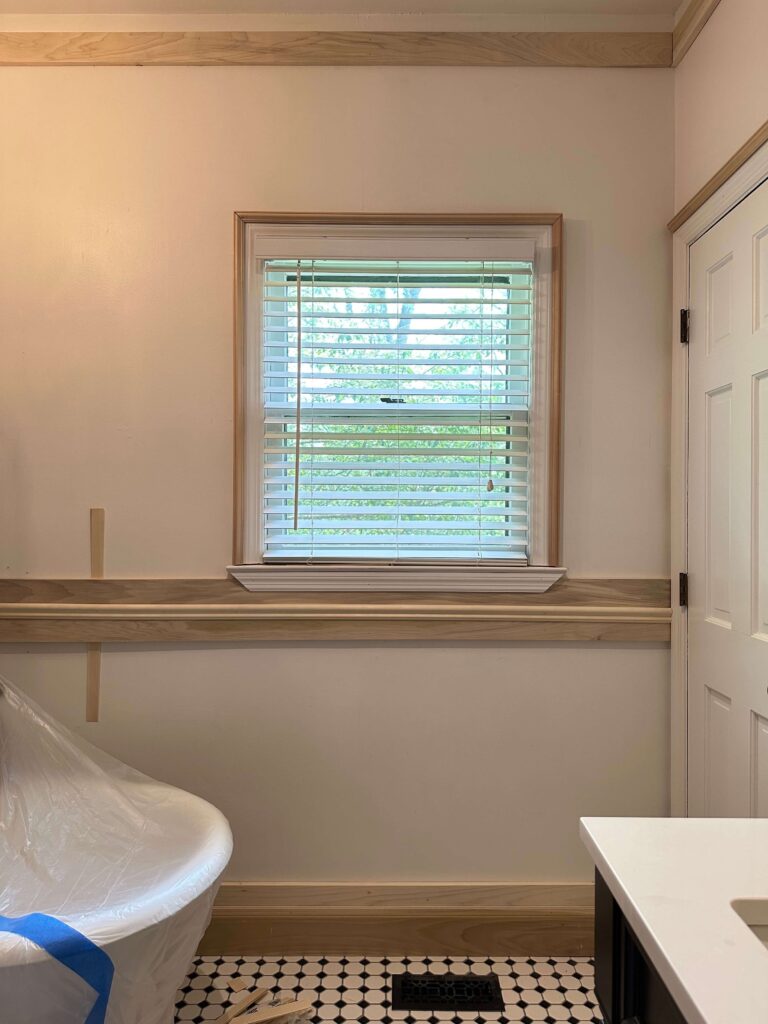

Everything I’m Using for the Wainscoting in the Primary Bathroom:
Bosch Sliding Compound Miter Saw
Ornamental Mouldings 3.5” poplar boards
Ornamental Mouldings 2.5” poplar boards
Ornamental Moulding 5.5” Charlotte Baseboards
Ornamental Mouldings White Hardwood Colonial Backband
Ornamental Mouldings Unfinished White Hardwood Colonial Chair Rail Moulding
Ornamental Mouldings White Hardwood Colonial Base Cap Moulding (Picture Frame Molding)
Ornamental Mouldings White Hardwood Cornice Crown Molding

Visit the One Room Challenge page to follow along with our DIY and designer community! You’ll find everything from small to large projects, at all skill levels.
Catch Up On the Spring One Room Challenge:
Spring 2025 One Room Challenge Week 1
Spring 2025 One Room Challenge Week 2
Spring 2025 One Room Challenge Week 3
Spring 2025 One Room Challenge Week 4
Related:
browse more posts

read more
Technically, from a calendar perspective, this is the bathroom renovation halfway point. But from an actual implementation standpoint maybe not so much. However, progress is progress, so I’m happy to share what I accomplished over this past week, as well as what I learned. I taught myself a crash course in how to skim coat walls, received some exciting deliveries and started mapping out the wainscoting for the walls.
I shared last week about doing some drywall patching on the main wall above the vanity, and it was wash, rinse and repeat after getting all the electrical switches consolidated. Here’s another look at that new brass toggle switch plate in case you missed it.
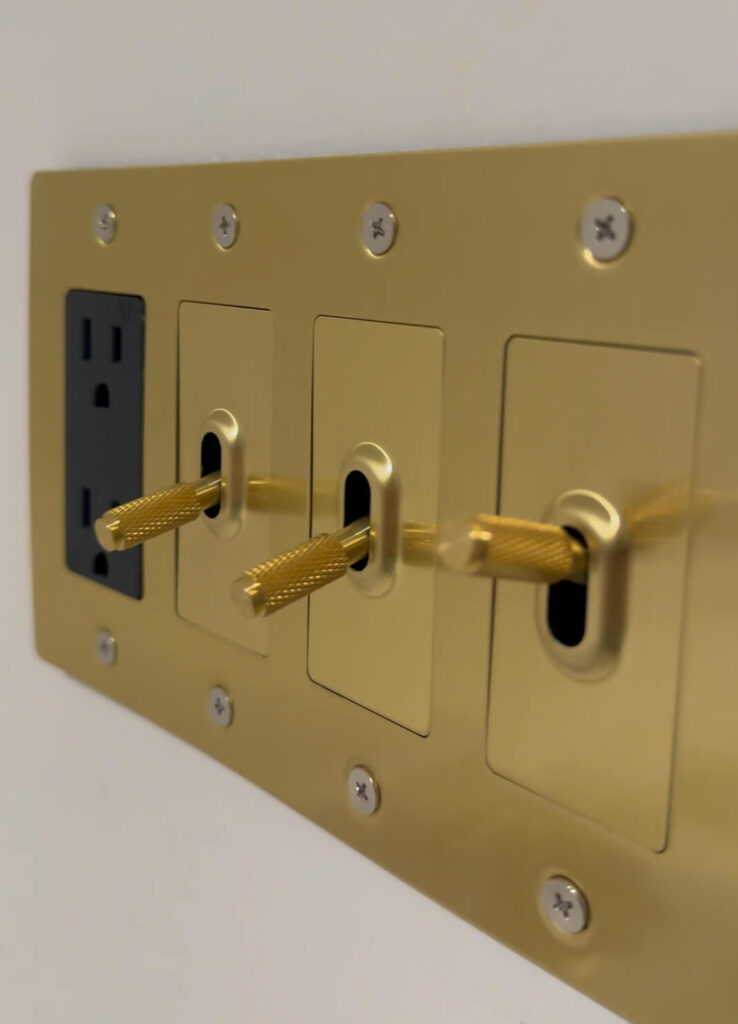
The next thing I wanted to tackle was smoothing out some of the bumps and lumps on my other walls that the orbital sander couldn’t take care of. These were due to a combination of some bad tape jobs as well as spackle that was not previously sanded down before being painted over. I had never skim coated an entire wall before, so this was a first, and there was a learning curve.
Bathroom Renovation Week 4: Skim Coating Walls
When getting ready to skim coat, the first thing you want to do is to tape off all your floors and any other big objects you’ll be working around. The joint compound will go everywhere! Next you’ll want to get your joint compound mixed up. I chose this joint compound and scooped out several scoops into a bucket, and then using my drill and a mixing wand, I added water and mixed just like you’d mix cake batter. You want the consistency to look like yogurt in the end, so just add a little bit of water at a time until it looks like yogurt.
Next is applying the compound to the walls. Similar to painting walls, you’ll use a paint roller and paint skin with a 3/8″ nap to apply the joint compound. I added this grid to my bucket, which ensured I didn’t have too much on my roller, and then rolled it onto the wall. What’s different about this vs painting is you can go any direction you need to: vertical, horizontal, diagonal – you just want a thick and even coverage.
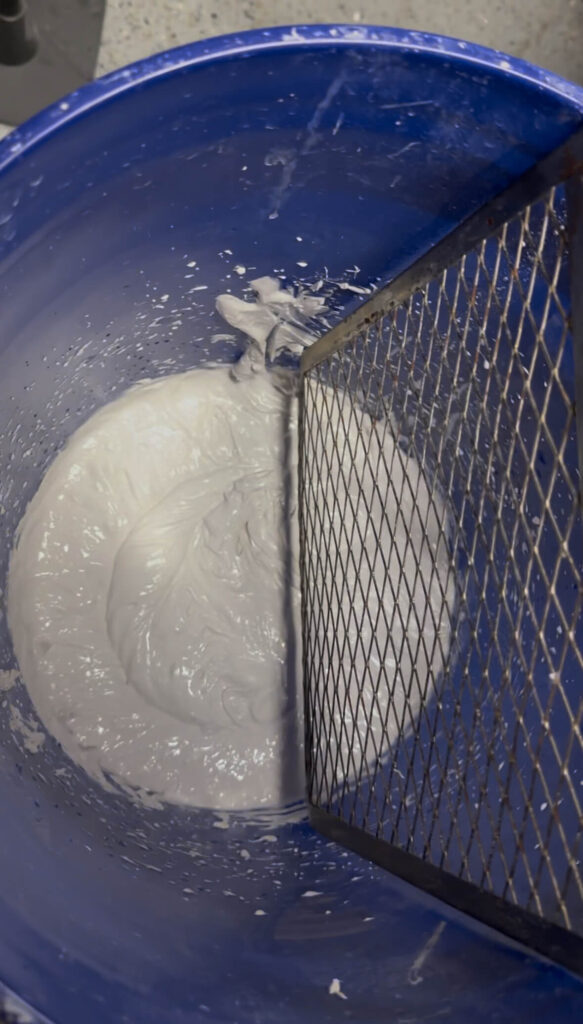
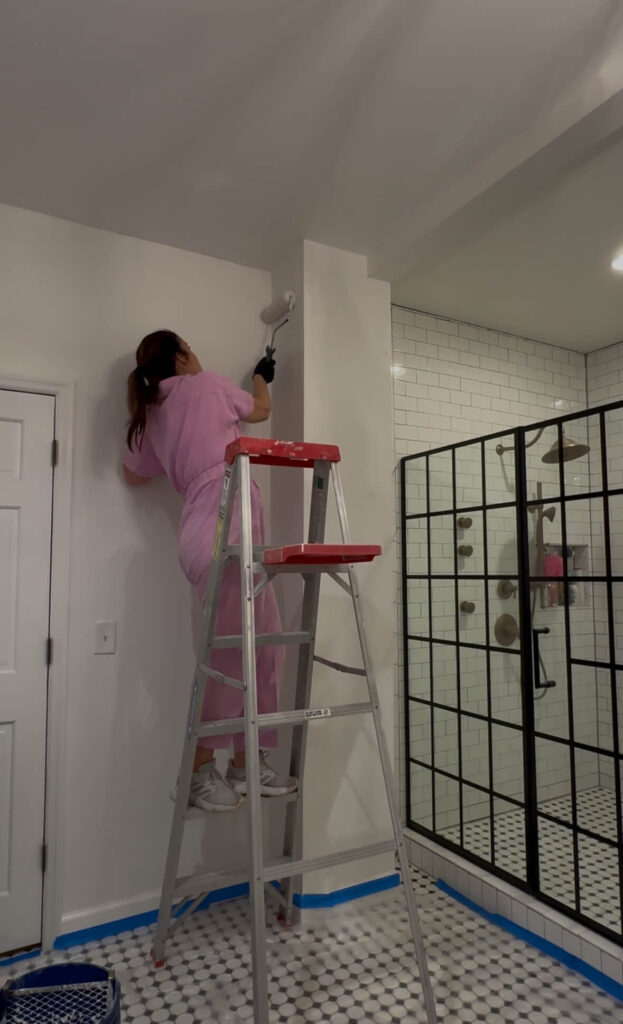
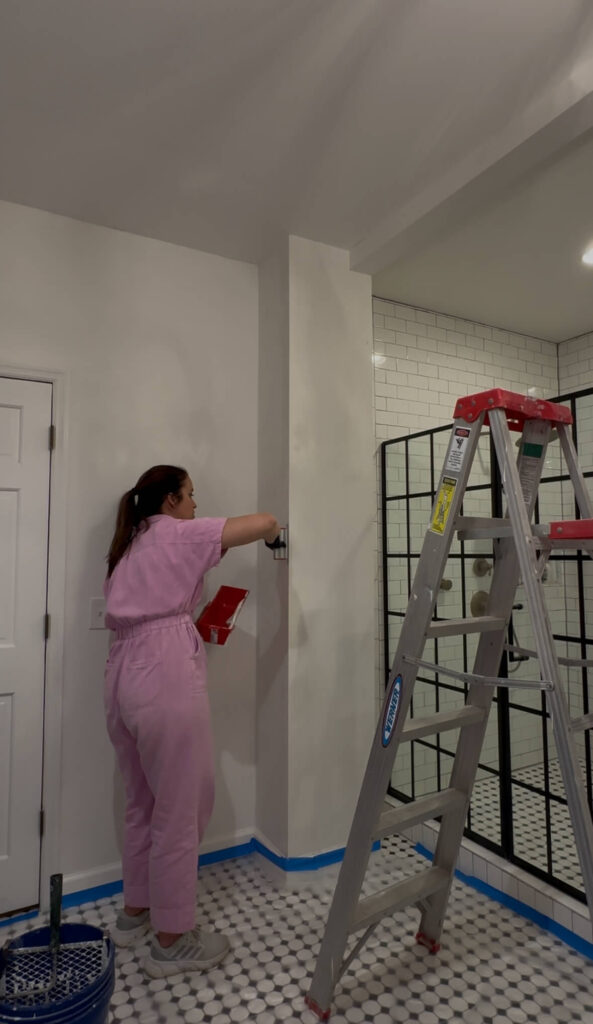
Note that this phase is going to make you question what you’re doing because it looks like you’re adding texture to your walls, not removing it! Work in small sections because you don’t want the joint compound to dry before you get a chance to smooth it out.
After it’s applied, you’ll use the blade of your choice (usually either a 12-inch blade or smaller) and gently glide it across the wall, leaving a smooth finish. You’ll likely have some small lines, but don’t obsess over these. They can be smoothed out during sanding and if you try to smooth them out during this phase of the process you’ll make things worse not better. I found that going horizontally was easier for some reason than vertically, but again, this was my first time doing this so I’m sure it gets easier with more practice.
Allow the compound to dry for 24 hours and then you’ll be ready to sand. I used a piece of sand paper vs my orbital sander, because I wanted to make sure I wasn’t taking too much off, especially with this being my first time doing this.
A change of plans
I’ll be honest, I did not like skim coating at all, and I think this was largely due to the fact that the two walls I skim coated were uneven in the first place. I figured this out after the fact of course. While these two walls were in rough shape, the process made me step back and assess if I really needed to do every single wall in the bathroom and the answer is NO.
Instead, I went through and spackled holes and cracks where necessary and I think the primer will help to smooth out any smaller discrepancies with texture. While the ceiling could definitely use a skim coat, I’m going to save this for when I do the next phase of the bathroom (involving the shower, as I’ll need to make some changes to lighting and this will be most efficient to do all at once.
Special delivery!
It always helps to balance out the not so fun parts with some deliveries, so I was excited to receive my new light fixtures this week! I’ve been a long-time fan of Visual Comfort (that’s the brand that did my bubble chandelier in the dining room) so I was excited to find a way to incorporate them into the bathroom. These double brass sconces are the perfect warm brass and I love the little X detail on the posts. Topped with frosted glass shades I think these are going to add so much warmth to my vanity area. I cannot wait to get them up!

Shop: Vanity Sconces
The final measurements for the new marble countertops also took place and installation should be in the next two to three weeks, which will be right on time! I’m starting to explore what I want for a faucet and I’m leaning towards this pretty one as my front runner.
Also arriving this week was 594 pounds of woodwork!!! I’m partnering with Novo Building Products for this project and they’ve generously supplied everything I need for my custom wainscoting. I’ll be adding crown molding, new baseboards, a chair rail, wainscoting and then picture frame molding inside the wainscoting for an elevated look.

What’s Next?
You probably got the hint from the above, but the next step will be adding the wainscoting to the walls! I’m really excited for this, because we’ll finally start to see the transformation take shape. While I’ve added custom trim in both the dining room and primary bedroom so far, this design will be a little bit different. I’m excited to push my DIY skills and have a finished result that adds so much dimension to the space.
Stay tuned on socials over the next week to see the entire process unfold. I’ll also be sharing my vision for phase 2 of the primary bathroom renovation, as it will impact the trim design and installation. I’m excited to share more with you soon! And if you haven’t already, make sure to visit the One Room Challenge page where you can follow along with dozens of talented designers that span across every type of project and style you could imagine.

Catch Up On the Spring One Room Challenge:
Spring 2025 One Room Challenge Week 1
Spring 2025 One Room Challenge Week 2
Spring 2025 One Room Challenge Week 3
Related:

read more
The primary bathroom renovation is officially underway! There’s a phase in every renovation where things look really ugly and you make a substantial mess of your space. You might even wonder what you were thinking in the first place. This was that moment for me, but I was truly so excited to finally get started on this project that I embraced the chaos. Here’s what went down.
Primary Bathroom Renovation: Prepping the Walls
A big part of the primary bathroom renovation is adding a lot of custom trim, and I seriously cannot wait. But before we get to that part, the walls need to be properly prepped. Similar to what I did in the first few weeks of my kitchen renovation last year, I needed to wash everything down, dry it off and then sand. While this is never the fun part, your painting job is only as good as your prep job. Remember that! So, it’s a necessary evil.
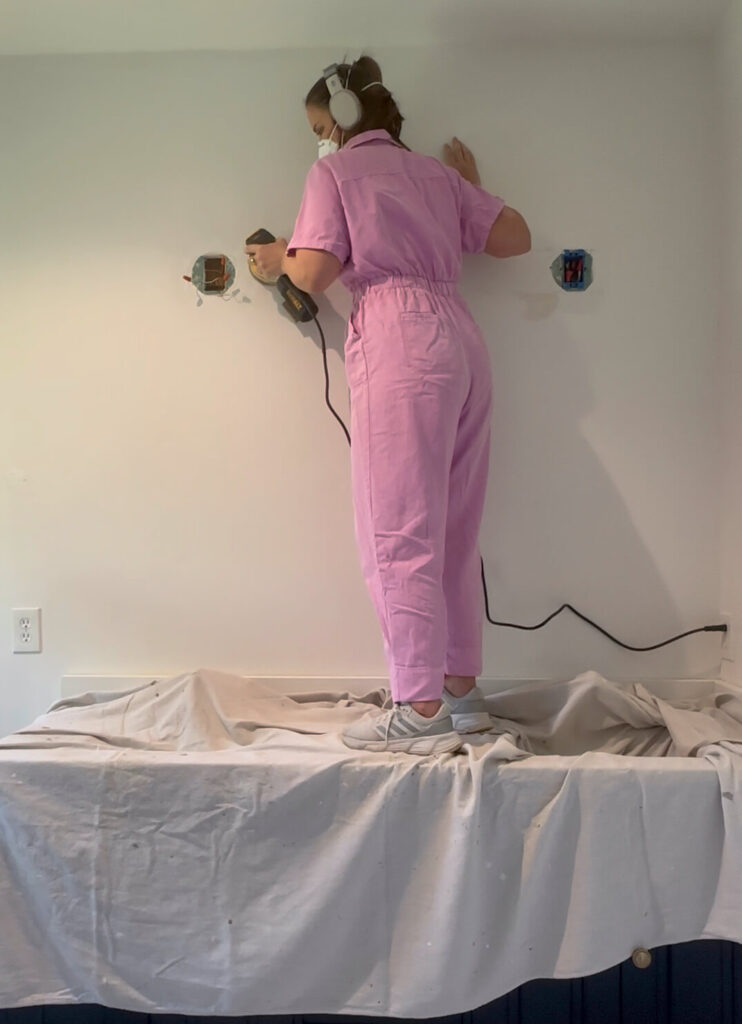
Drywall Repairs
As suspected, no amount of sanding was going to fix my first ever drywall job which is smack dab in the middle of the vanity wall. But really, I was ready for my moment of redemption. I used my oscillating tool to cut out the existing drywall and it gave me the perfect even cuts. This was my second time using this tool, but my first time using it for drywall (you can read about how I used it to remove my glass tile backsplash in the kitchen here).
After the drywall was cut out, I was ready to patch. I was lucky enough to have a stud on one side of each hole I created, so to make sure the new patches were properly secured, I drilled a piece of scrap wood on the backside of the hole by drilling through the front of the existing drywall. This gave me a proper anchor on both sides to drill the drywall patch into. From there it was taping, mudding, sanding, mudding and more sanding. The end result is super smooth and I’m honestly relieved I made it better and not worse!
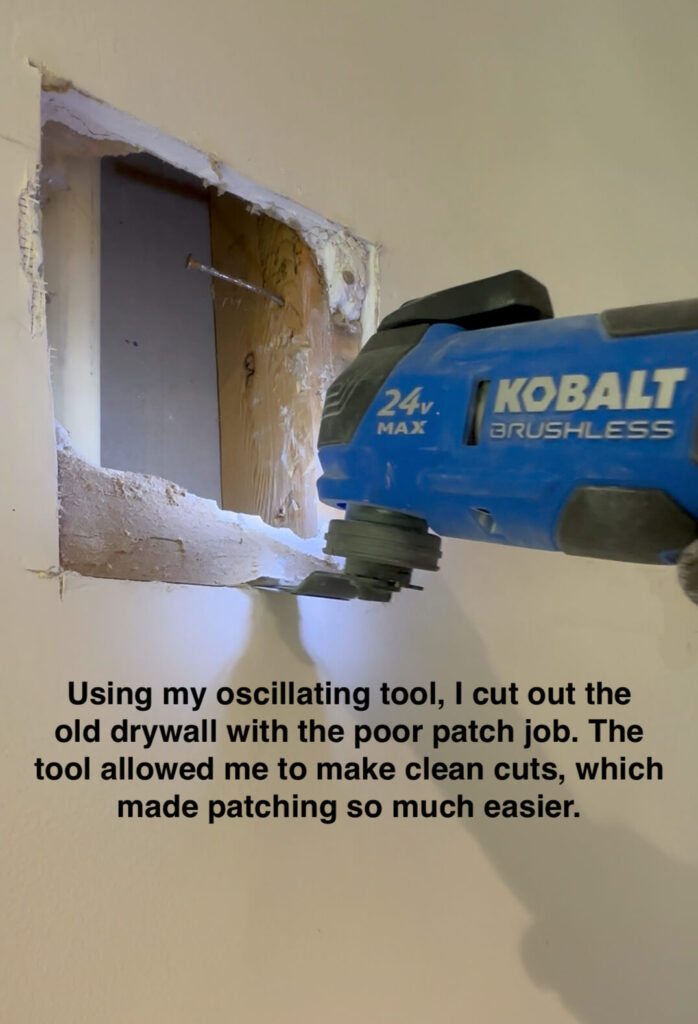
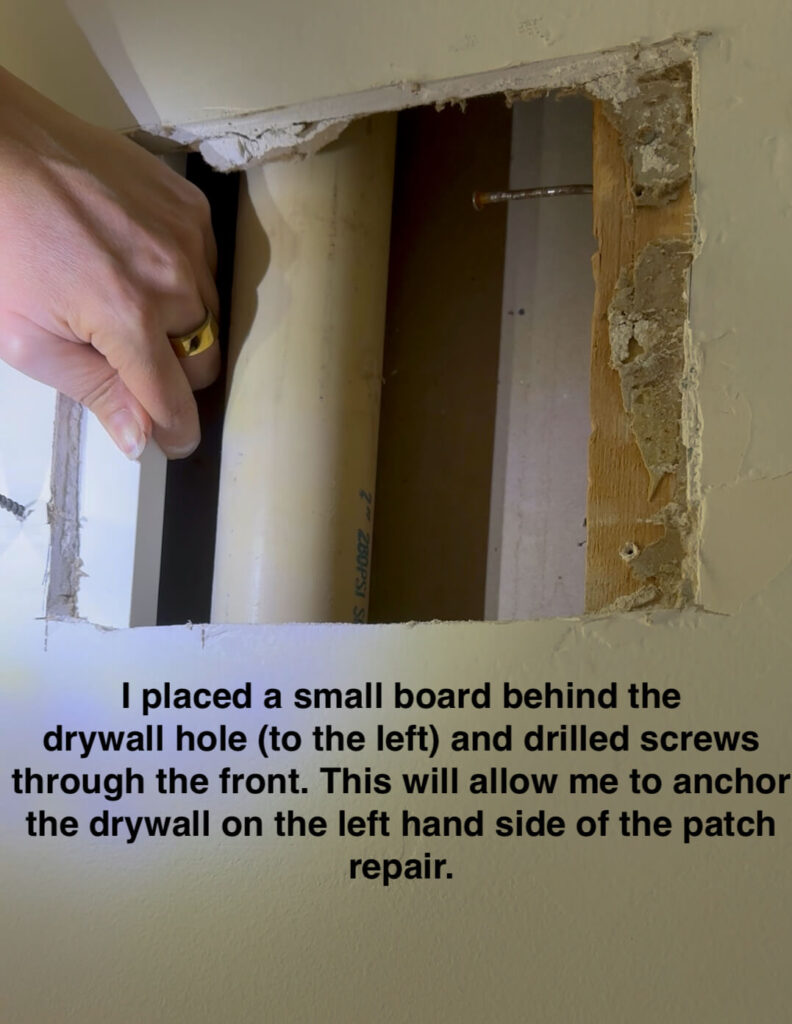
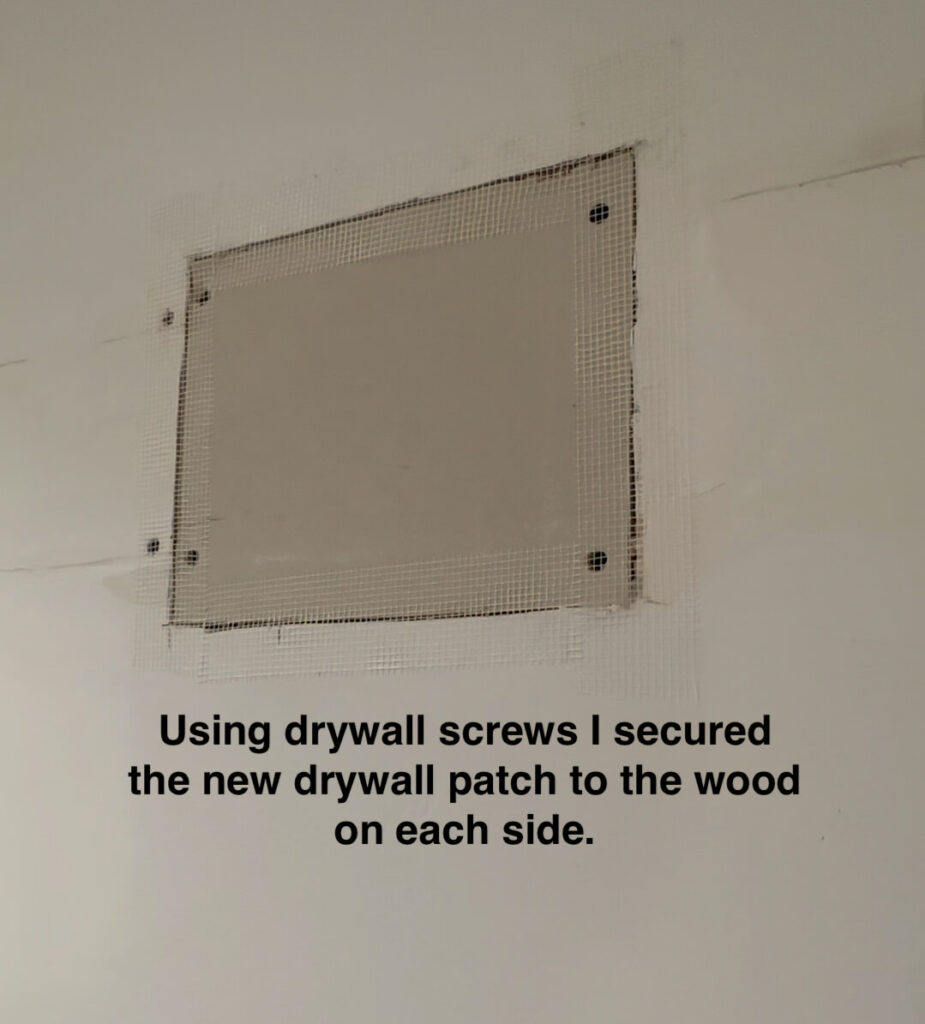
I gave the rest of the walls a good sanding with my orbital sander, using a 120-grit paper, and was able to get most of the bumps smoothed out. The bathroom used to have wallpaper, but the previous owners decided to paint over it. Because of this, you can see wallpaper seams. I’m going to try my hand at skim coating all the walls and the ceiling in hopes that I finally get the smooth finish I’m aiming for. Look out for more of that in next week’s post!
Consolidating Electrical
Something that has bothered me for years is this eyesore of an electrical job on my vanity wall. It’s felt like a hostile takeover of plastic covers, with one of the switches going to a jacuzzi garden tub that doesn’t even exist anymore!


Shop: Brass Toggle Light Switches
While this was a spend, I hired an electrician to remove the defunct wiring, and consolidate everything else into a four gang plate. I centered everything in the wall to account for the new wainscoting I’ll be adding, and ordered a beautiful new switch plate from Buster & Punch. This was a bit expensive, but it’s something I have to see and touch every day (multiple times a day) so to me, it’s worth it.
My New Calacatta Fiorito Marble Countertop
In last week’s post I shared the mood board and my vision for the primary bathroom renovation. I want it to feel warm and inviting, and like an actual room you want to spend time in. Part of my design includes updating the countertops and as I was ordering paint samples, I realized that the countertops are going to really dictate what paint color I ultimately pick out. That, along with the pending tariffs, ignited some urgency to start hunting for a new countertop, so after a little bit of online digging, I headed to a local fabricator here in Nashville and asked if I could see the remnant yard.
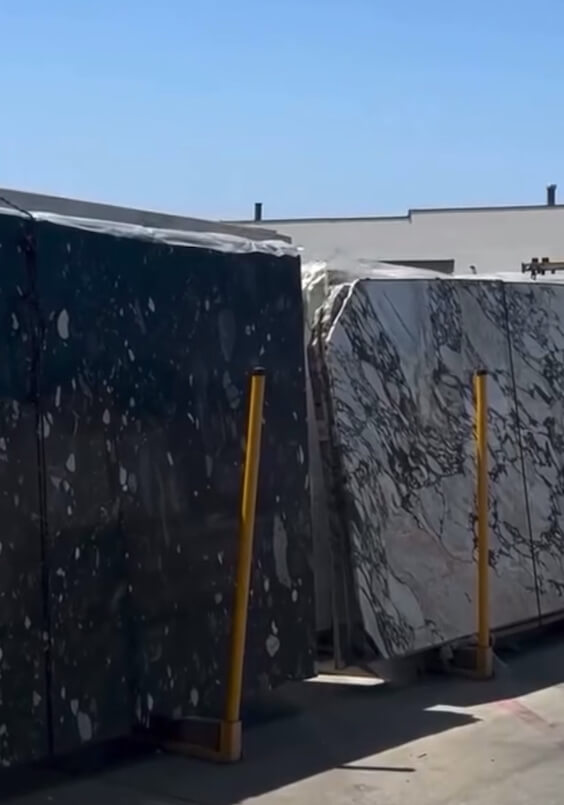
In all honesty I really had my heart set on finding Calacatta Viola Marble, but with a pleasant surprise, I stumbled upon a piece of Calacatta Fiorito Marble that was the perfect size for my vanity. It has all kinds of subtle tones in the marbling: some reds, greens, beiges / gold and charcoal, with a warm white base. I am in love.
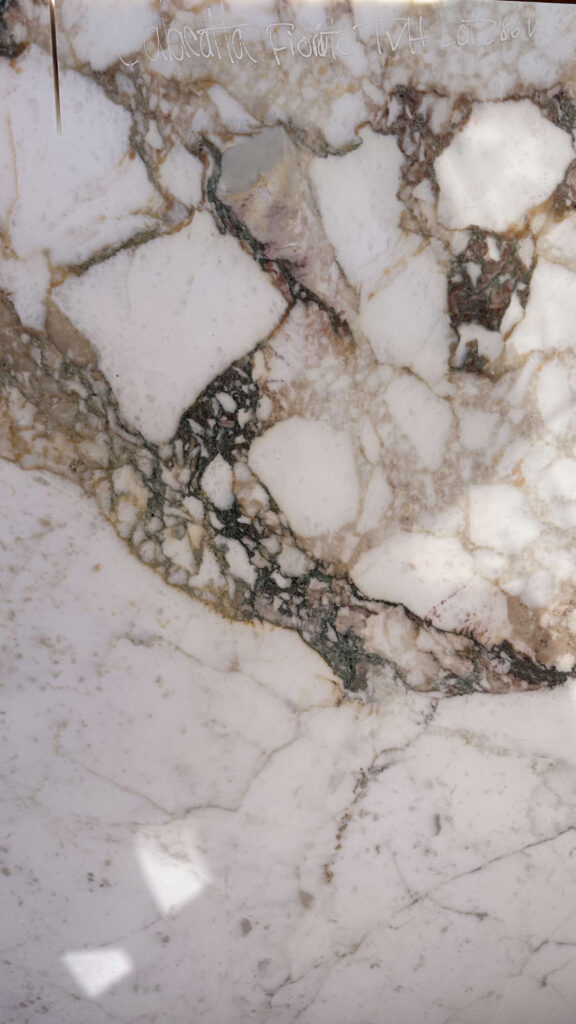
If you’re updating a smaller space like a bathroom vanity, a laundry room counter, or even want something different for a kitchen island, looking in the remnant yard is a great way to save on budget. For comparison, you can expect a slab of Calacatta Fiorito Marble to range between $10k-$15k and that’s for the material alone. By utilizing a remnant piece, my quote is coming in at $2800 and that includes the material itself, two sinks, removal of my existing countertop, a six inch backsplash, a three inch miter on the front and sides (this will make it look thicker), as well as installation.
I’ll be sure to share the templating and installation process, but similar to shopping at estate sales and online retail consignment stores, shopping used (or in this case discarded) really allows you to level up your design.
What’s next for the Primary Bathroom Renovation?
Expect this next week to be a busy one! I have more drywalling to do (around where the old light switches were) and then it will be time to skim coat and prime the entire room. I decided to invest in a wall sander (I ordered this one) so I’m excited and hopeful it will make the job a little easier and maybe less messy. I’ll report back on both.
The woodwork will arrive this week, so I plan on drawing out a more detailed version of the mock-up I created in canva (below). I think the custom wainscoting is going to look so rich in this space! I’m really excited to get started!
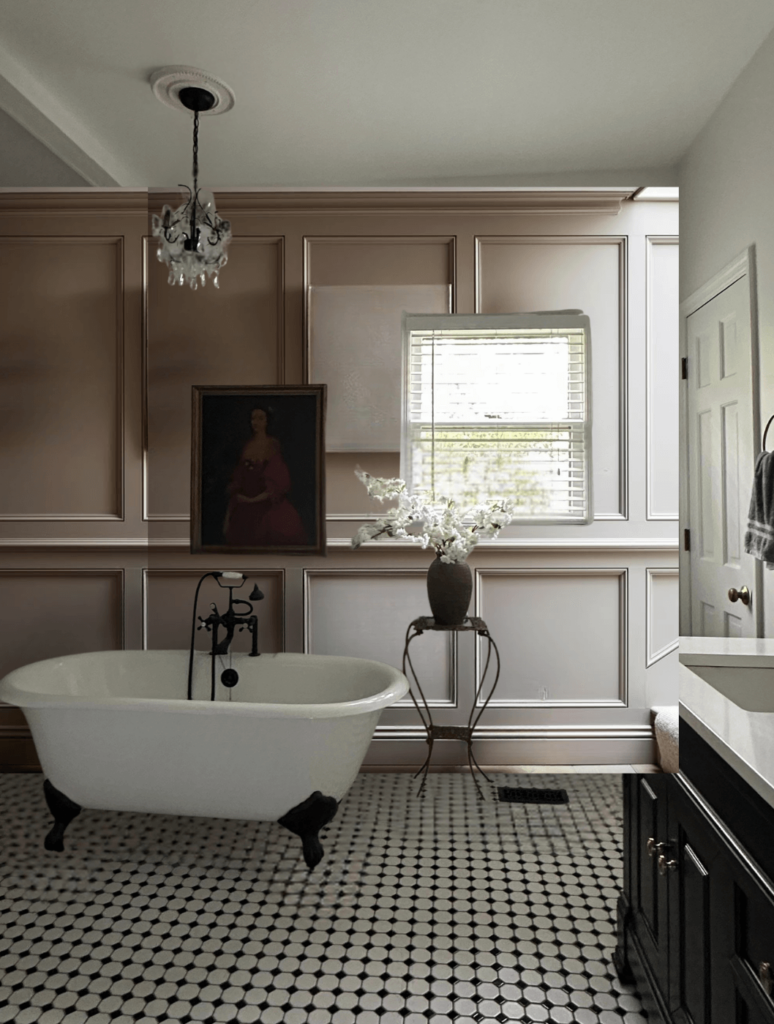
I have lots more exciting shipments coming in this week including lighting, hardware and mirrors, and the paint samples have also arrived! Keep an eye on stories to see all the fun un-boxings (it’s one of my favorite things to do!).
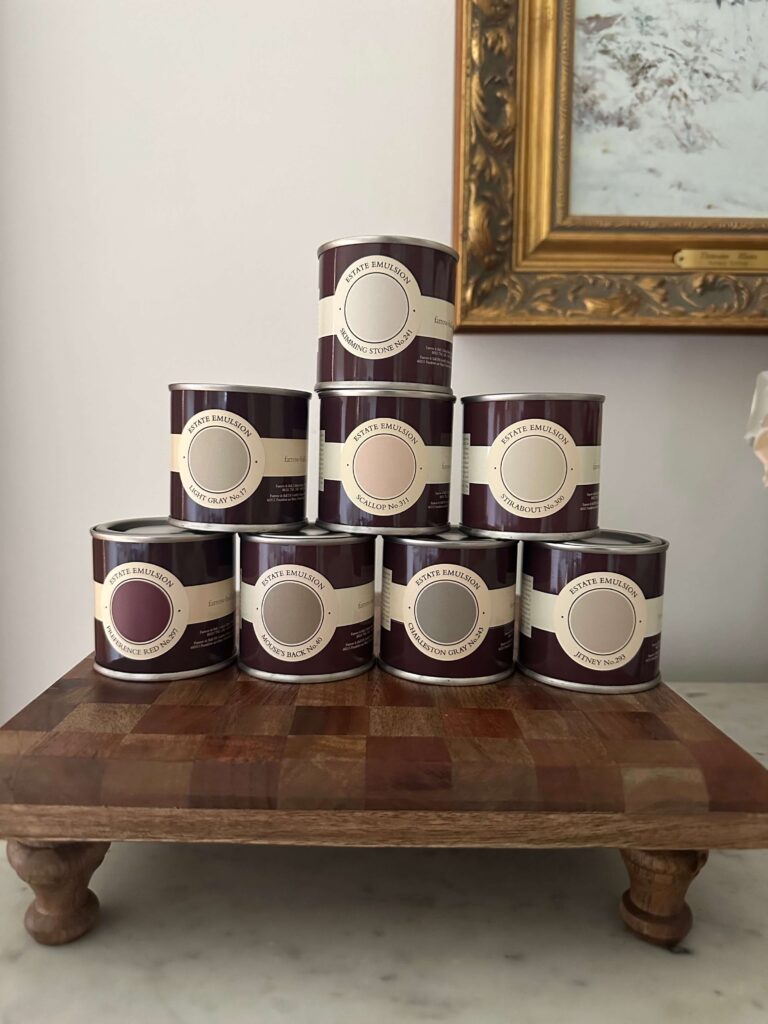
Stay tuned for much more over the next 6 weeks! And make sure to visit the One Room Challenge page where you can follow along with dozens of talented designers that span across every type of project and style you could imagine. This community we’ve fostered is what the One Room Challenge is all about!

Catch Up On the Spring One Room Challenge:
Spring 2025 One Room Challenge Week 1
Spring 2025 One Room Challenge Week 2
Related:

The Latest on the Blog —
read more
This week kicked off the 2025 Spring One Room Challenge and I’m so excited to be participating again! If you were here last year, you might remember I decided to renovate my kitchen for my first ever One Room Challenge. While it seemed like a lofty endeavor, especially before the holidays, I couldn’t be happier with the end result.
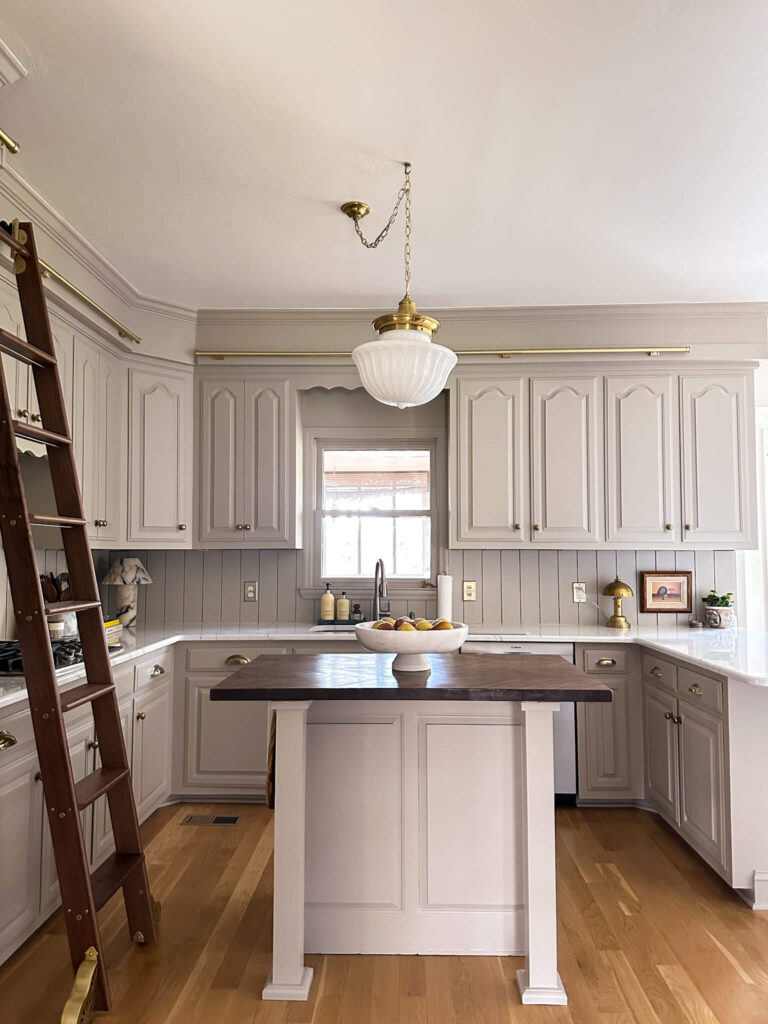
Last year’s ORC project was a bit aggressive!
What I’m embarking on for the Spring ORC may surprise you, because it certainly surprised me! And if you subscribe to my newsletter, you already know what I’m about to say. I originally had every intention of renovating my home office, but ultimately, I wasn’t as excited as I wanted to be about the wallpaper samples I picked out. In fact, I felt fatigued by it all. So, we’re going to pause on that project for the time being.
I cycled through a few different areas of the house that I intend to renovate, but none of them felt like they were scratching the itch. And then one night as I was brushing my teeth, it hit me: I’m updating my primary bathroom.
My Biggest Renovation Mistake
Now I know what you’re thinking: isn’t the primary bathroom already done? Yes, and no. The quick backstory is I had some friends help me renovate my primary bathroom inside of my first 30 days of owning this house (never do that by the way). I didn’t know what I was doing. I didn’t draw anything out or even present any measurements! I explained my vision, ordered the materials and they knocked it out in 5 days. It was such a glow up from where I started, and I was elated. You can see all the photos and read about the process here.
But I made the biggest mistake I think anyone could ever make when renovating a space. I made a concession and settled, when I knew I shouldn’t have. For some context: the room itself was originally a primary bathroom and a primary closet. I knocked down the wall in between the two rooms and expanded it to make one large bathroom (don’t worry – my new closet is awesome!). Because of the original layout, there is an air vent on the floor in the back half of the room (where the closet was). Instead of closing this off and tiling over it, I let it dictate everything. How big the shower was going to be. Where the tub got placed. Everything.


You can see how unnecessarily cramped everything is with this layout
The result is a weird layout in the back half of the room that doesn’t function in a streamlined way. The linen closet sits back in this deep recessed corner and there’s so little space in between the shower wall and tub, I have to shimmy sideways to get back there.
Creating Cohesive Design
Last year I flipped my primary bedroom by adding picture frame molding, color drenching it and updating the décor to fit my current style. Everything feels so perfect. I realized recently that my style from 2018 vs my style in 2025 are two completely different people, and I feel that disconnect when I cross the line from bedroom to bathroom daily.


The flow between the primary bedroom and primary bathroom is not as cohesive as I want it to be
My goal for updating my primary bathroom is to create a more cohesive design not only between the primary bedroom and bathroom, but with the rest of the house as well. The bathroom currently feels like an odd mix of farmhouse (vanity area), vintage (tub & tile) and traditional (toilet room).
Updating My Primary Bathroom
Before you get too excited, just know this is phase one of a two phase project. I learned my lesson with the kitchen last year! For phase one, I’m focused on a mix of clean up and design.
The clean up will include patching and smoothing the walls and ceilings – there’s a mix of bad drywall patches by yours truly, leftover popcorn from the ceilings that fell into the paint and is now stuck on the walls, and random dents and dings. There are also several poor electrical jobs that I’m going to have a professional come in and clean up.
From a design standpoint, I’ll be adding molding throughout the entire room, and I couldn’t be more excited. I know it’s going to give this white box the personality it’s craving! This will be the third time I’ve done molding (the dining room was the first and the bedroom was the second). I’m still working on the design but ultimately I plan on trying something a little bit new. More on that in next week’s post!


This will be my 3rd time adding molding to a room. I’m excited to mix it up a little this time!
The walls, trim and doors will all be painted the same color which is TBD, and I think I’ll be keeping the ceiling white. I’ll also be focusing my efforts on the vanity area and will be swapping out the lighting and mirrors and am currently exploring a new countertop as well. Depending on the final colors I choose, I’ll decide on whether vanity stays black or if it looks better in a new finish. The tub and shower will be part of a later phase of the project (at least for now!).
What to Expect
With this design and decision happening so fast, you can expect to see a lot more decisions being made as I go. While I admire many designers for having the ability to fully flush out their designs in advance, I’m leaning into the benefit of being both the designer and the muscle on my project and will be embracing slow design. I’ll decide as I go and will make the best decisions as I’m updating my primary bathroom.
To be perfectly transparent, this was something I’ve been wanting to do for quite some time, however I did not want to appear as being wasteful or ungrateful. But ultimately, I want to share this story and transformation because it’s an example of a mistake. Ultimately, if you don’t like something then you should change it, and we all deserve to love where we live.
Stay tuned for much more over the next 8 weeks! And make sure to visit the One Room Challenge page where you can follow along with dozens of talented designers that span across every type of project and style you could imagine. This community we’ve fostered is what the One Room Challenge is all about!
Related:
Fall 2024 One Room Challenge – Kitchen Reveal
Adding Picture Frame Molding in the Dining Room
browse more posts

read more
As the seasons change, there’s nothing quite like the fresh start that spring brings. It’s the perfect time for a spring home refresh by decluttering, deep cleaning, organizing, and updating your decor. If you’re ready to embrace a lighter, brighter space, here’s how I’m preparing my home for the season—along with some easy ways you can do the same!
Spring Home Decor Refresh
A seasonal refresh doesn’t have to mean a complete overhaul. Thoughtful touches like fresh florals, scented candles, and updated bedding can transform your space and bring in the essence of spring.
1. Spring Florals: A Simple Yet Stunning Update
Nothing says spring like beautiful blooms! While I love fresh flowers, I also like to sprinkle faux florals throughout my home to keep things looking lively year-round. Two of my absolute favorites are my white gardenias displayed in a vintage champagne bucket and my limelight hydrangeas arranged in a vintage urn I found at an estate sale. These pieces add a timeless, romantic touch to my decor while requiring zero maintenance.
Whether you opt for fresh or faux, placing florals in unexpected spots—like the bathroom vanity, bedside table, or kitchen island—can instantly brighten a space and bring a hint of spring indoors.
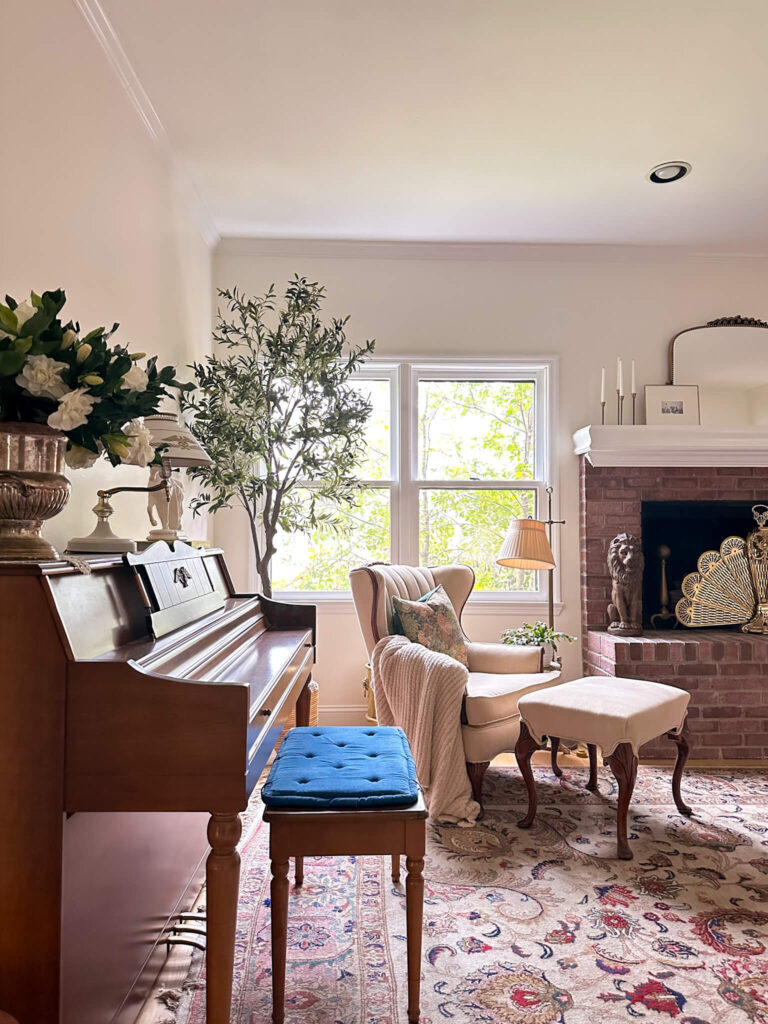
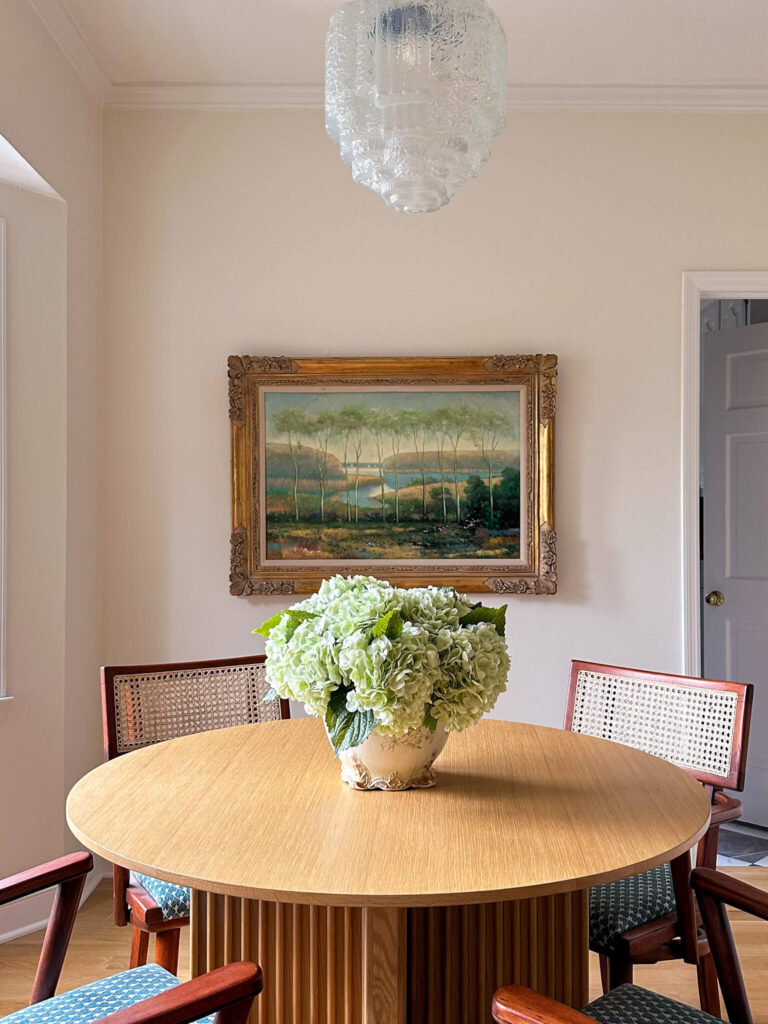
White Gardenias | Limelight Hydrangeas | Shop Living Room | Shop Kitchen
2. Candles with a Spring Scent
Scent plays a huge role in setting the mood of a home, and spring calls for fresh, airy fragrances. My go-to candles for the season are from Votivo—specifically Honeysuckle and White Tea & Bergamot. These scents strike the perfect balance of floral and citrusy freshness, creating a light and inviting atmosphere. Whether you place them in your entryway, living room, or bedroom, they provide an instant seasonal uplift.
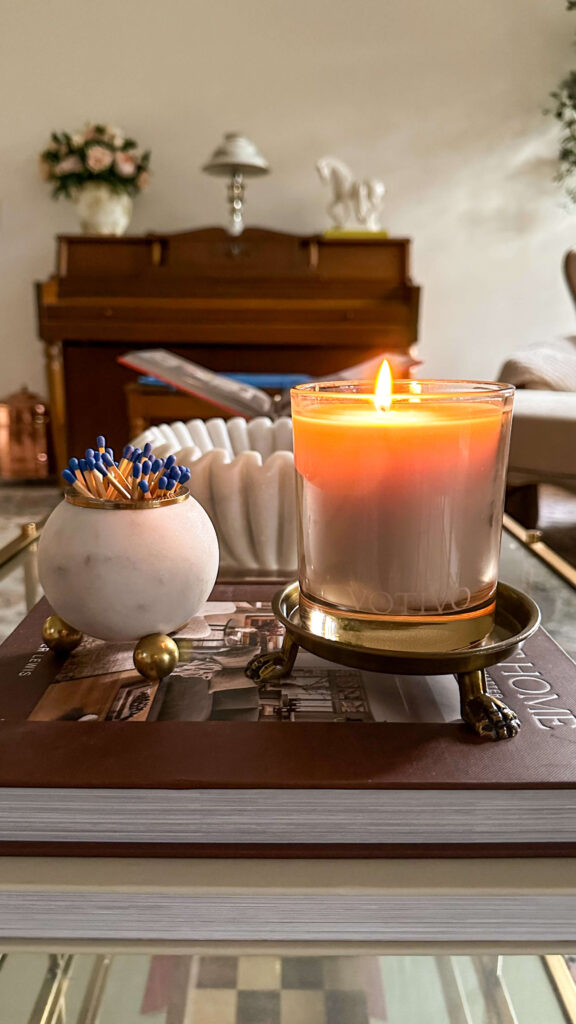
Spring Candles | Brass Candle Tray | Match Striker | Marble Fluted Bowl | Call It Home Book | Coffee Table
3. Fresh Bedding for a Crisp New Start
One of the easiest ways to refresh your bedroom is by updating your bedding. I recently swapped mine out for Boll & Branch’s Dream Blanket in White and the Signature Hemmed Sheet Set in White Textured Stripe—both of which feel as luxurious as they look. The breathable, organic cotton keeps things cool and comfortable, making it perfect for the warmer months ahead. Plus, there’s nothing better than slipping into crisp, fresh sheets at the end of the day! Ps – you can always use my Boll & Branch code: ALLISONSKIFF for 15% off your entire order!
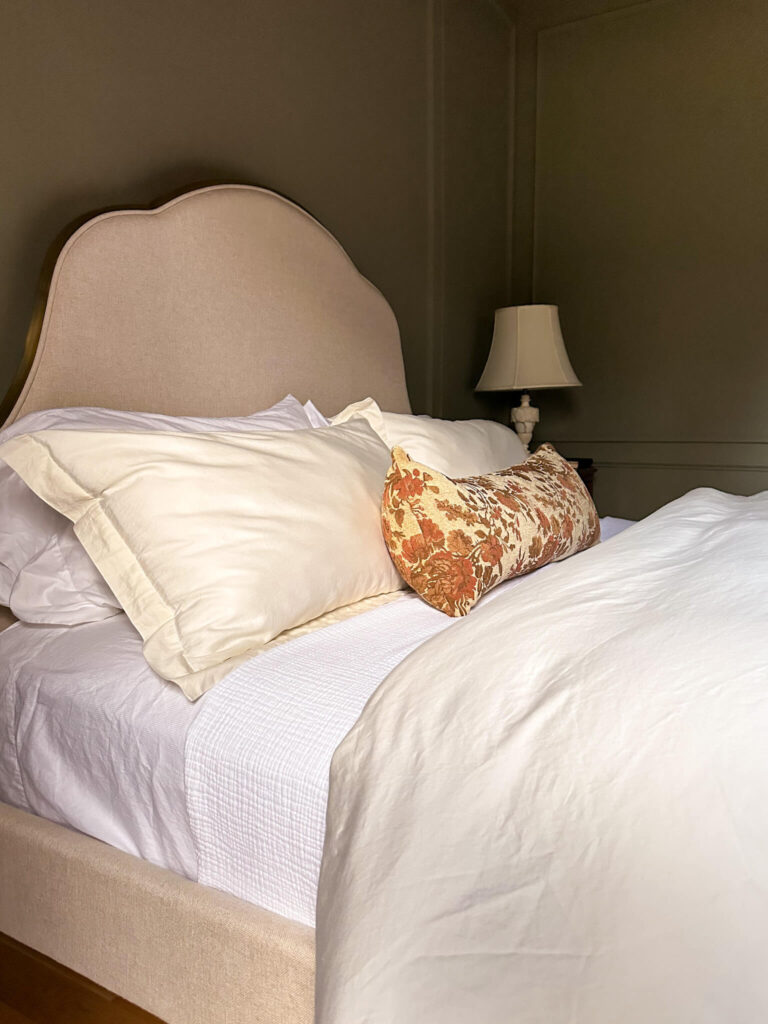
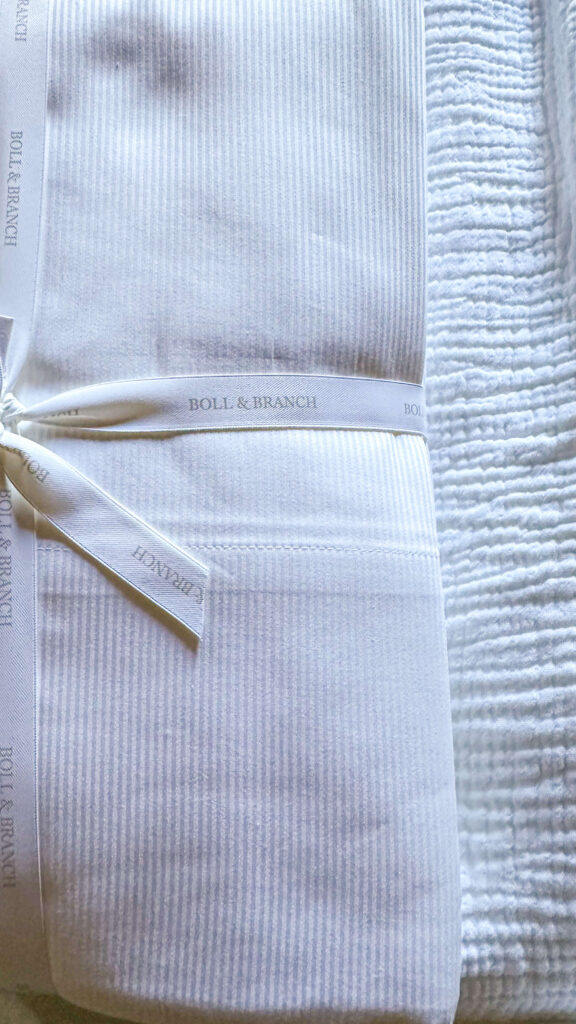
Boll & Branch Bedding | Lumbar Tapestry Pillow | Bed
4. Spring Home Refresh by Simplifying
Sometimes you don’t even need to add anything new, but rather you can just take some things away for a new look. For right now, I’m going for a lighter look in the dining room and to be quite honest, it feels light and refreshing!
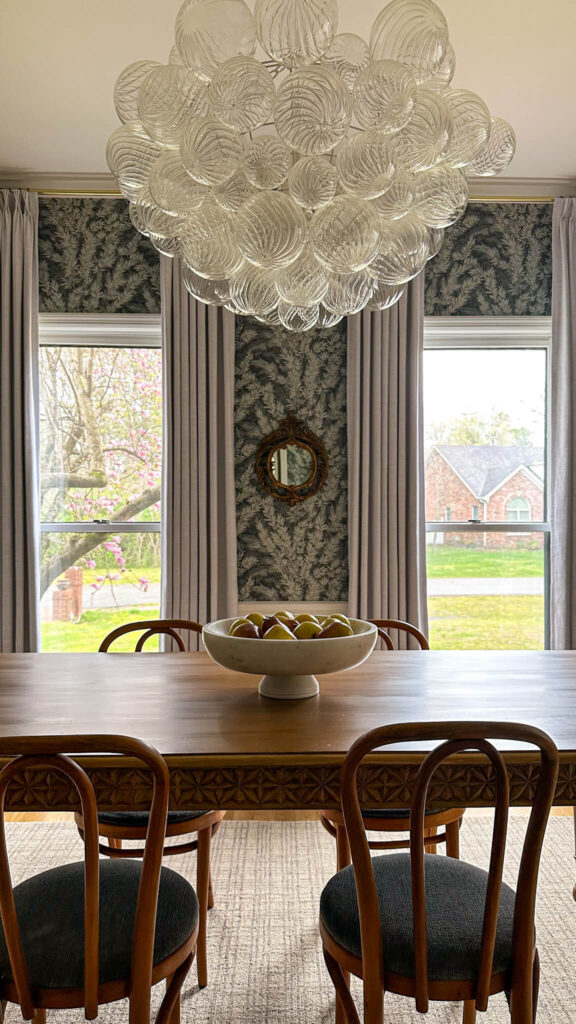
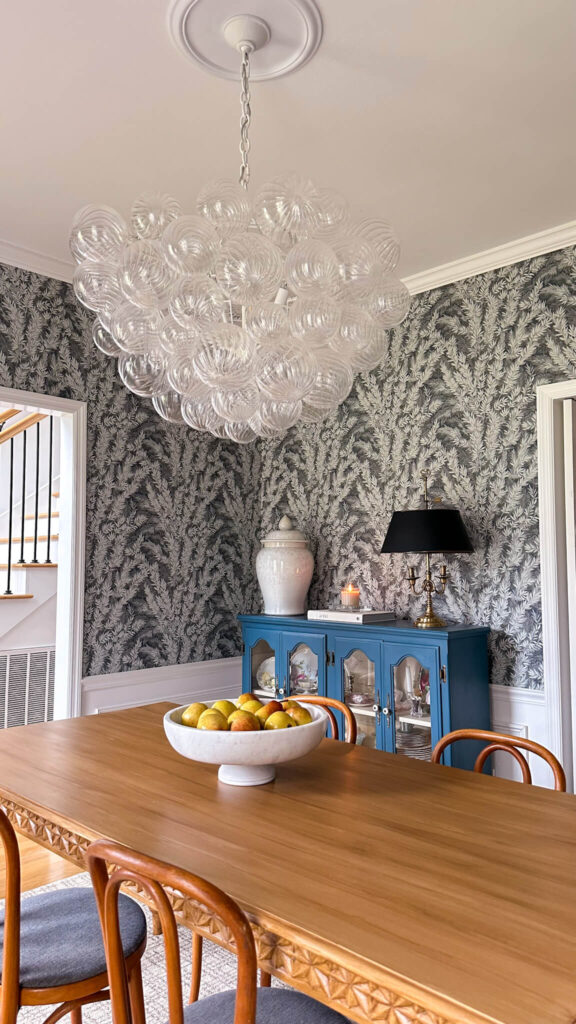
Wallpaper | Bubble Chandelier | Draperies | Marble Display Bowl | Lamp (similar) | Rug | Opal Shell Jar
Other Ways I’m Resetting My House for Spring
A clean home is a happy home, and spring is the perfect time for a deep clean. If you need inspiration, check out my previous blog post on cute cleaning supplies as well as my favorite home organizers. All of these make my home more functional and enjoyable.
Lastly, spend some time decluttering, donating and even reselling. I love to list clothing on Poshmark, or if it’s a bigger brand I’ll cosign with ThredUp or TheRealReal. Facebook MarketPlace is my go-to for selling furniture and home décor. It’s a little extra work but it’s usually worth it especially when you’re trying to stretch your budget.
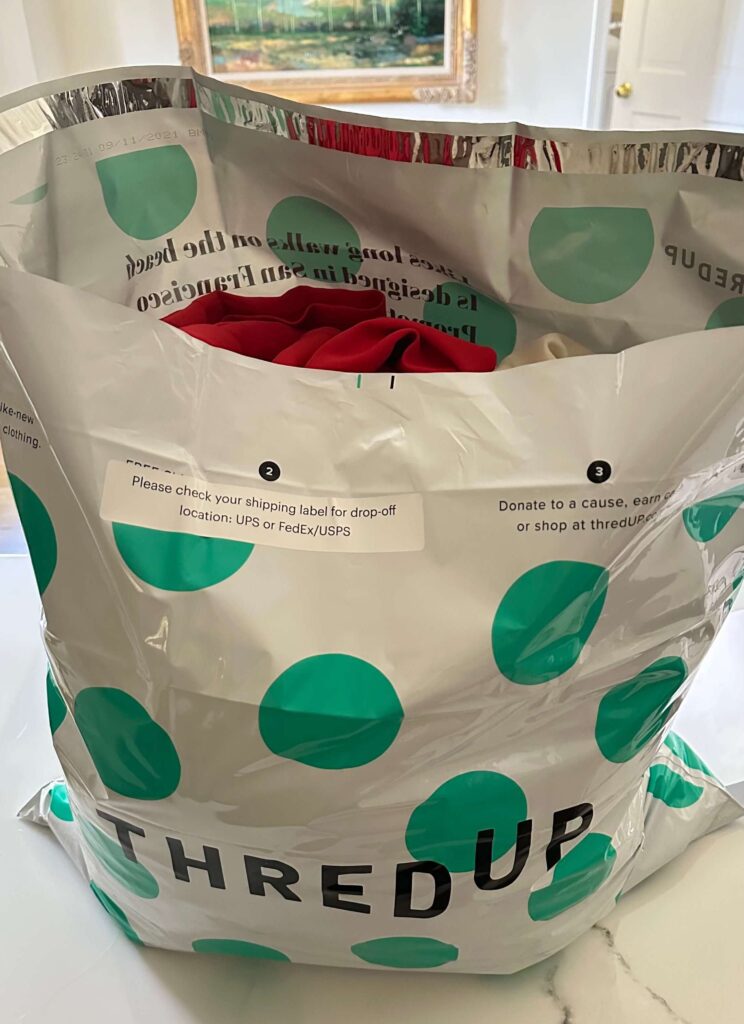
ThredUp will send you a “clean out kit” and do all the work for you! Get started here!
Spring is all about fresh starts, and by decluttering, organizing, and incorporating a few seasonal updates, you can create a home that feels renewed and inviting. Whether you’re adding florals, swapping out your bedding, or deep-cleaning your space, these small changes can make a big impact.
Are you refreshing your home for spring? Let me know your favorite seasonal swaps in the comments below!

read more
This may come as no surprise to you, but I’m one of those people that finds complete joy in organizing and tidying up my spaces. I feel like when my home is clutter free, my mind is clutter free too. Can you relate? These cold winter months are my favorite time of year to declutter, reorganize and revamp my systems. Today I wanted to share a few tried and true home organizing mvp’s that have truly improved my home and how I live in it. My hope is that one of them might help you too!
Kitchen Organizers
Water bottle holder
This may look unnecessary but I promise it’s a game changer. Rather than moving your bottles all around to get to one in the back, they’re now easily accessible at once. You can customize this water bottle organizer based on your cabinet / shelf size. For my needs, I used two of these water bottle organizers stacked on top of one another and left room on the side for bottles like my Stanley mugs that have handles. This is smart organization at it’s finest!
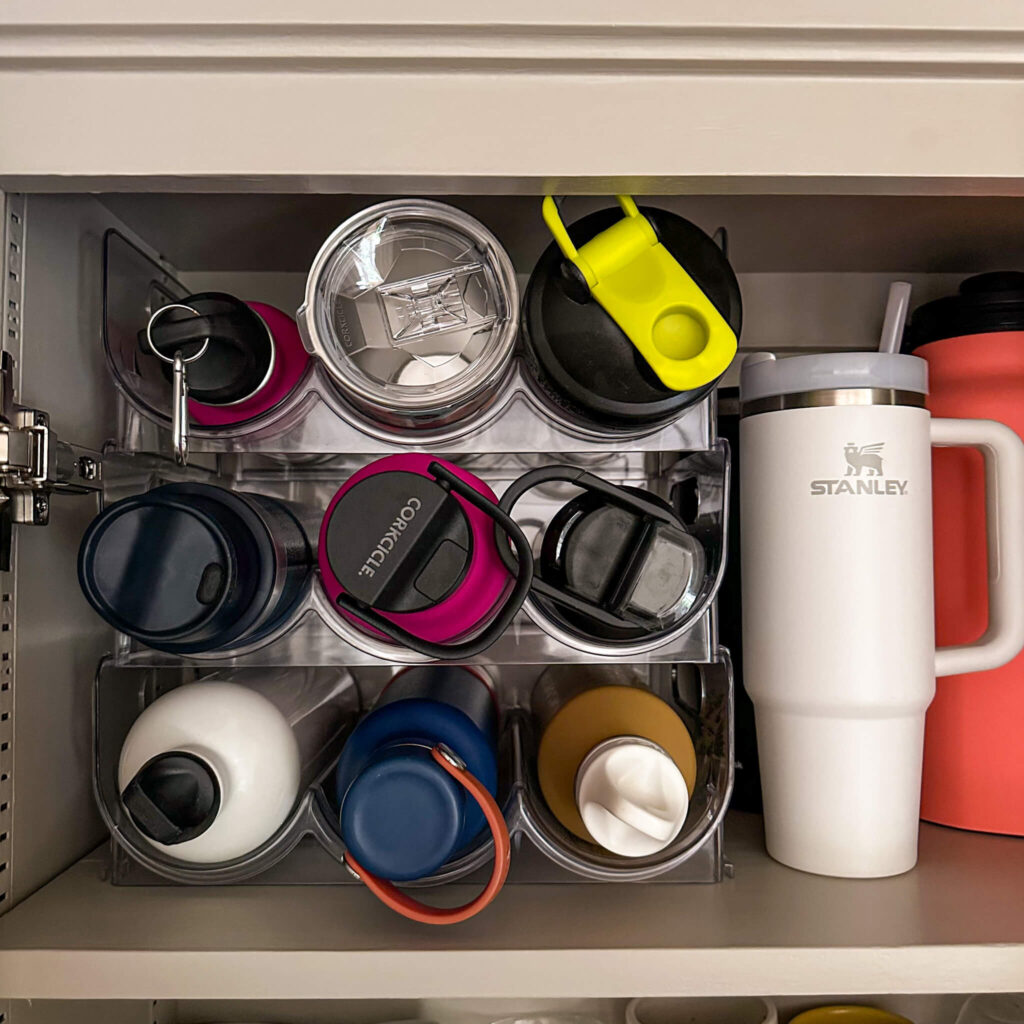
Shop Water Bottle Organizer
Spice jars & tiered rack
I use a lot of spices when I cook, and up until recently I had a spice carousel. It worked great, but from a storage perspective it wasn’t the best option for my kitchen. I recently bought these spice jars and have them organized in a drawer for much easier access. This tiered shelf keeps things visible and tidy, and the spice jars come with different labels to choose from depending on your aesthetic. If you have a drawer available and you use a lot of spices, I highly recommend making the switch!
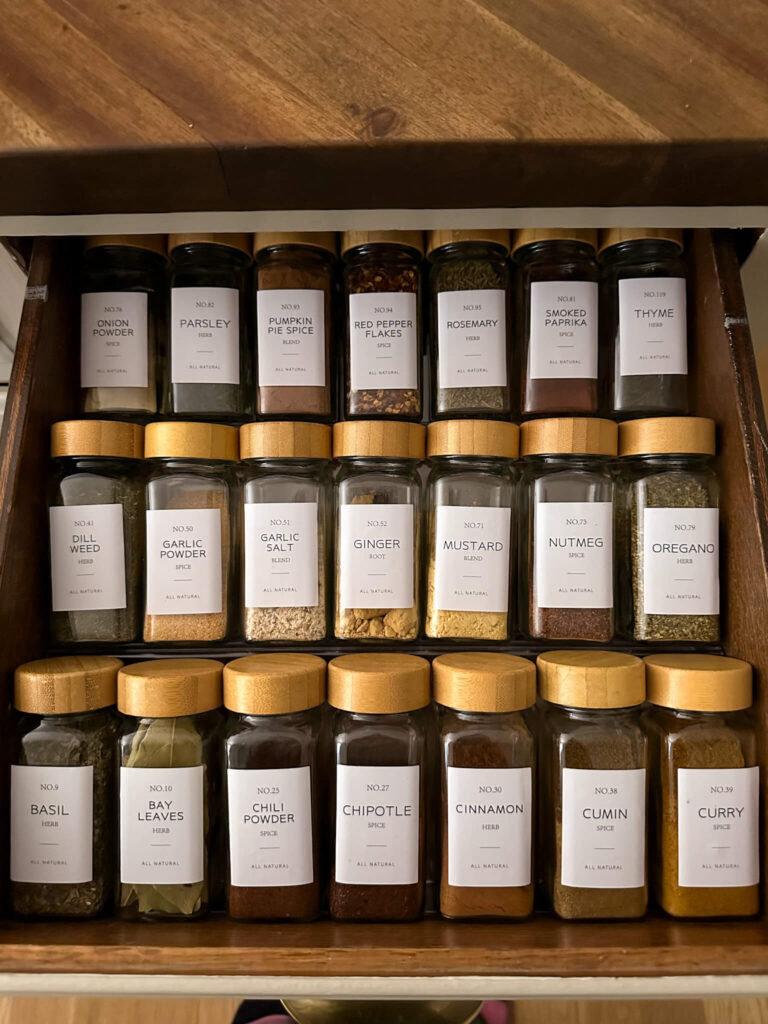
Spice Jars with Labels | Tiered Spice Rack for Drawers
Plastic baggie holders
There’s a lot of different versions of baggie holders on the market, but I opted for these ones because they stack individually. My drawers are a bit more narrow, so this option worked perfect for the 4 types of bags I always have on hand. Additionally, they fit my reusable food bags, which I’ve been loving lately as I try to transition away from traditional plastic.
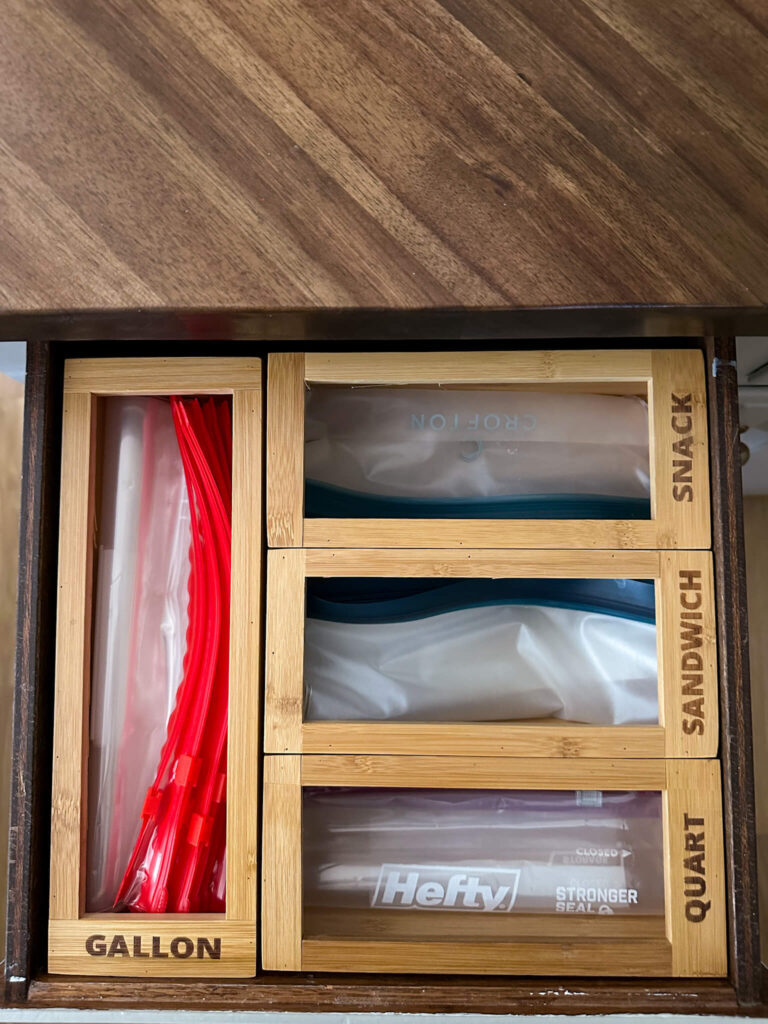
Shop Plastic Bag Organizer
Green Marble Tray (sink area organizer)
I always say design is in the details. I loved adding this green marble tray to my kitchen sink area to corral my soap, lotion and cute dish scrubber. I store a more unsightly yellow scrub brush on the side wall of my sink with this metal caddy that has suction cups. That way the pretty stuff is on the display and the other stuff not so much (but is still accessible).
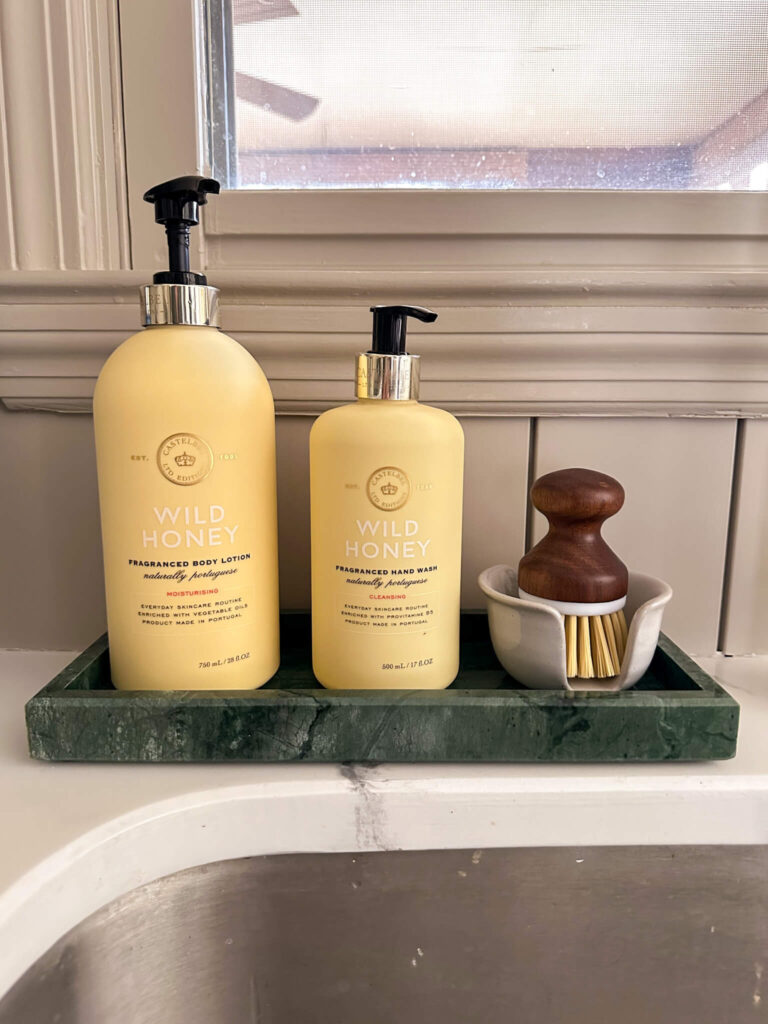
Shop Green Marble Tray
Magnetic Banana Hook
Is this an organizer? Technically no, but it makes my kitchen more functional and makes my bananas last longer so I’m including it here for you! This brass banana hook has an adhesive strip that allows you to adhere it to underneath your cabinets. When not in use, there’s a magnet so it easily flips up and is out of sight when you don’t have bananas. Since using this, my bananas have lasted longer and have stayed fresher!
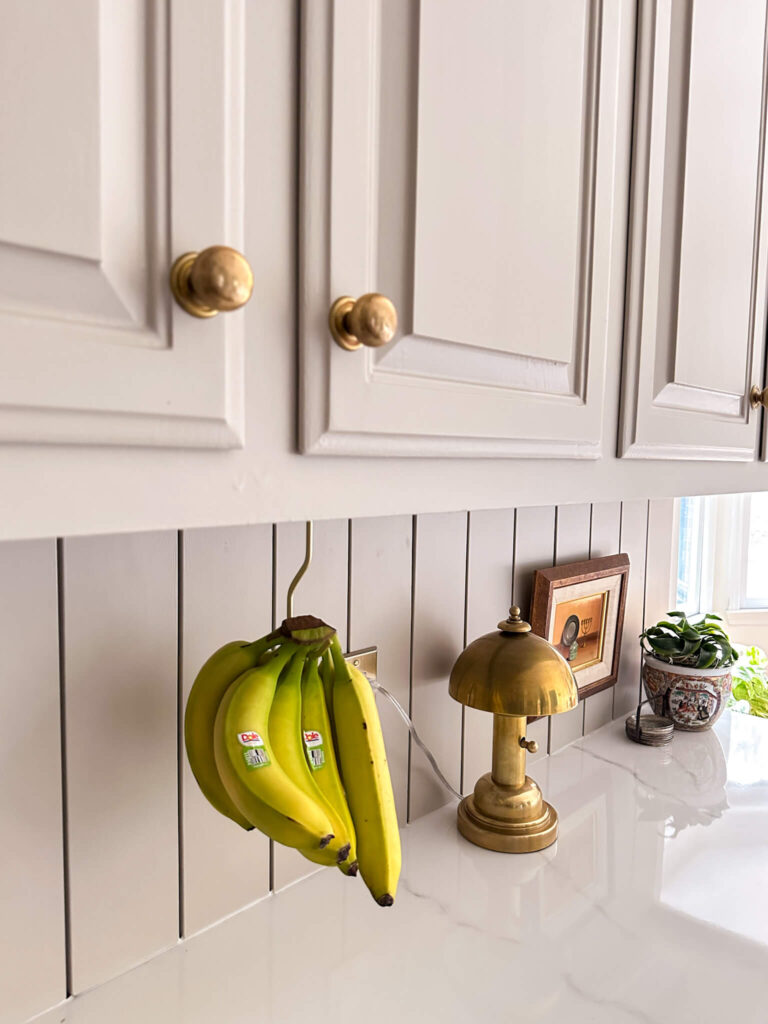
Shop Magnetic Banana Hook
Drawer organizer
Whether it’s for serving spoons or every day cutlery, drawer organizers in the kitchen are a must. I have this one for my every day silverware, and then this larger one for special cake servers, gadgets like can openers, etc. I’m never rooting around the drawers when I need something, and they adjust to fit your drawer size.

Pull out Drawer for Cabinets
If you have deep cabinets, especially ones where you’re storing lots of pots and pans, this one’s for you. Invest in a pull out drawer for yourself so you can easily pull everything out at once instead of “pulling everything out at once.” These come in all different widths and depths and are soft close!
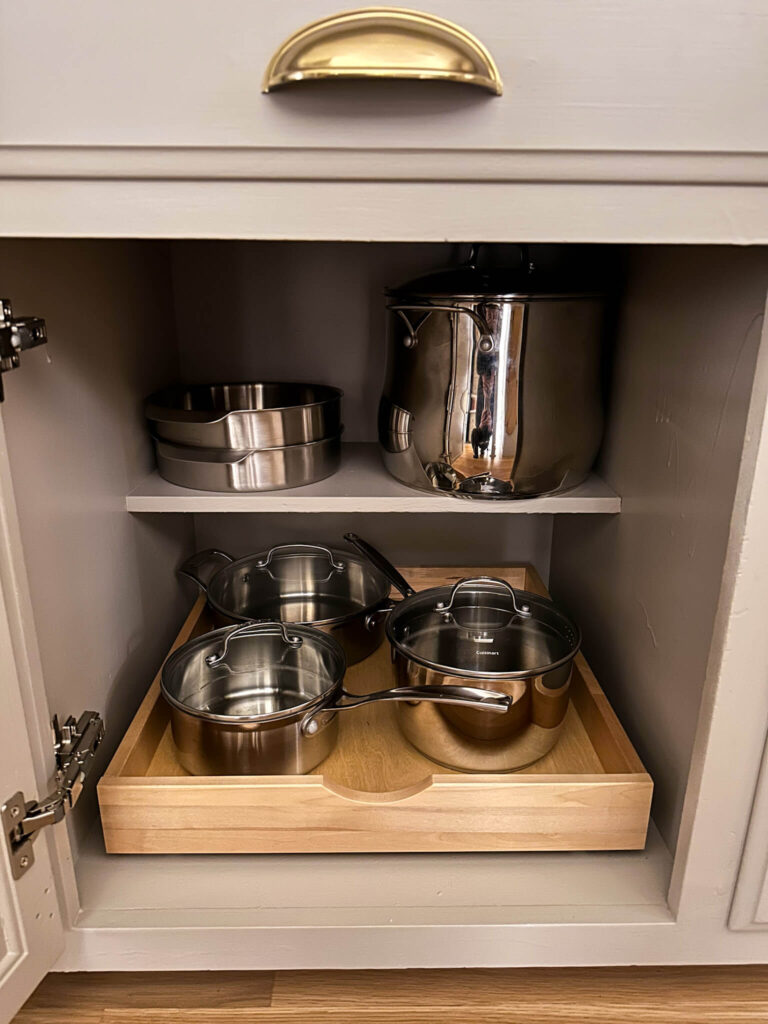
Shop Soft Close Cabinet Drawer
Closet Organizers
Sheet + Blanket organizer
I’ll admit, I still cannot fold a fitted sheet, and at this point, I don’t know if I’ll ever learn. These sheet organizers keep things looking polished by keeping your sheet sets tightly zipped inside these beautiful linen organizers. They have pretty leather handles which make them look extra elevated, and you can either stack them on top of each other or line them up vertically. They also have windows so you can see your sheets, or if you like, you can also use the included label to personalize each one.
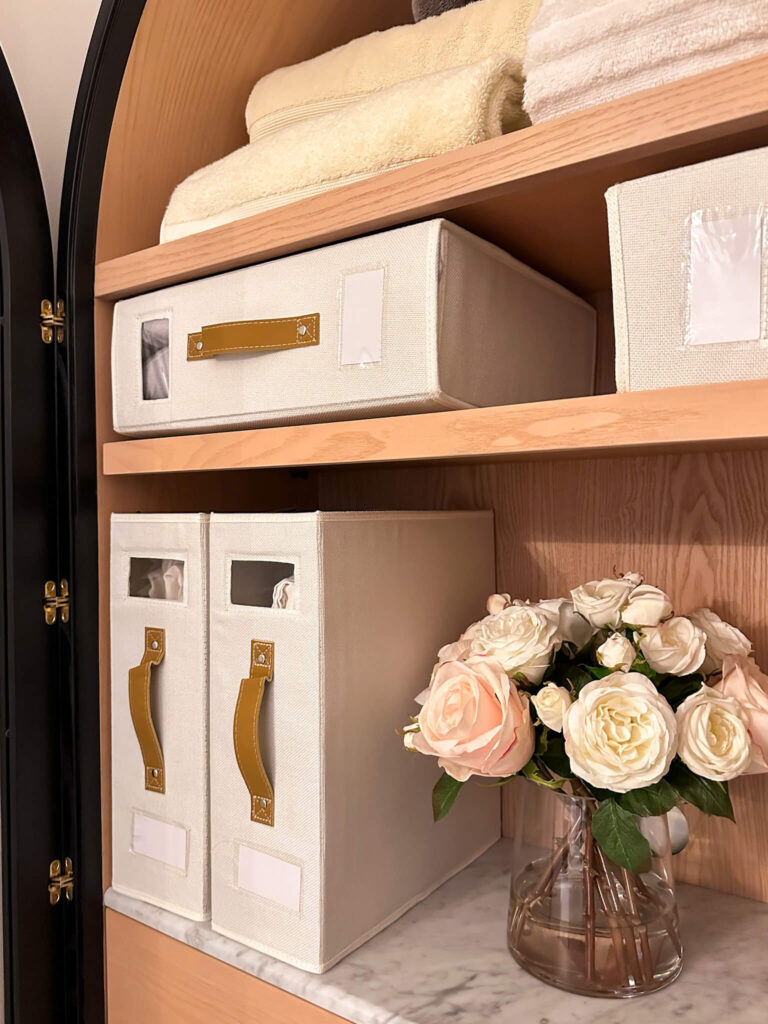
Shop Sheet + Blanket Organizers
Sweater Organizers
A few years ago I went to grab my first sweater for the fall season, only to find it had been shredded by moths. Ever since then, I box my sweaters up each spring until I’m ready to wear them again. This year I’m investing in these new fabric boxes. I toss in a few rosemary moth repellant pods and voila!

Shop Sweater Storage Organizers
Clear Shelf Dividers
Not just for purses, these plastic shelf dividers keep your piles and purses tidy and upright. They fit most standard shelves, and since they’re clear, you won’t even notice them working in the background.
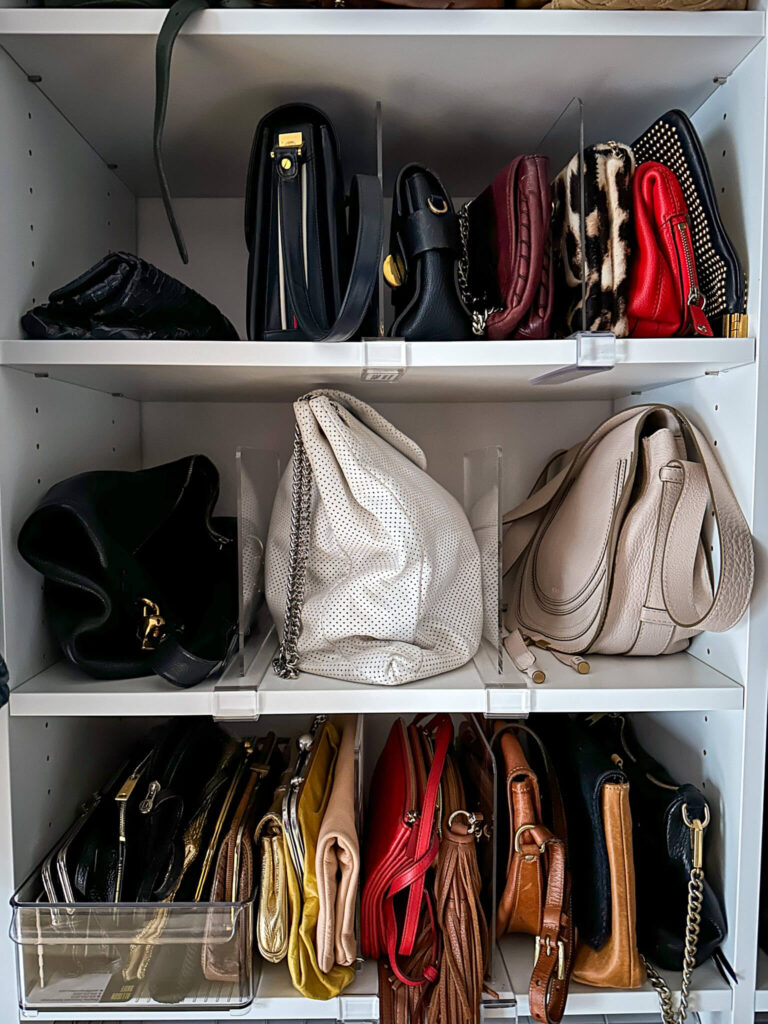
Shop Clear Shelf Dividers
Belt Valet Caddy
Keep your belts and scarves tidy with this little belt caddy that valets in/out. I have mine on the side of my closet cabinet and I love that it allows my belts to hang straight so they don’t become all curled. It’s easy to install and will make your closet feel fancier!
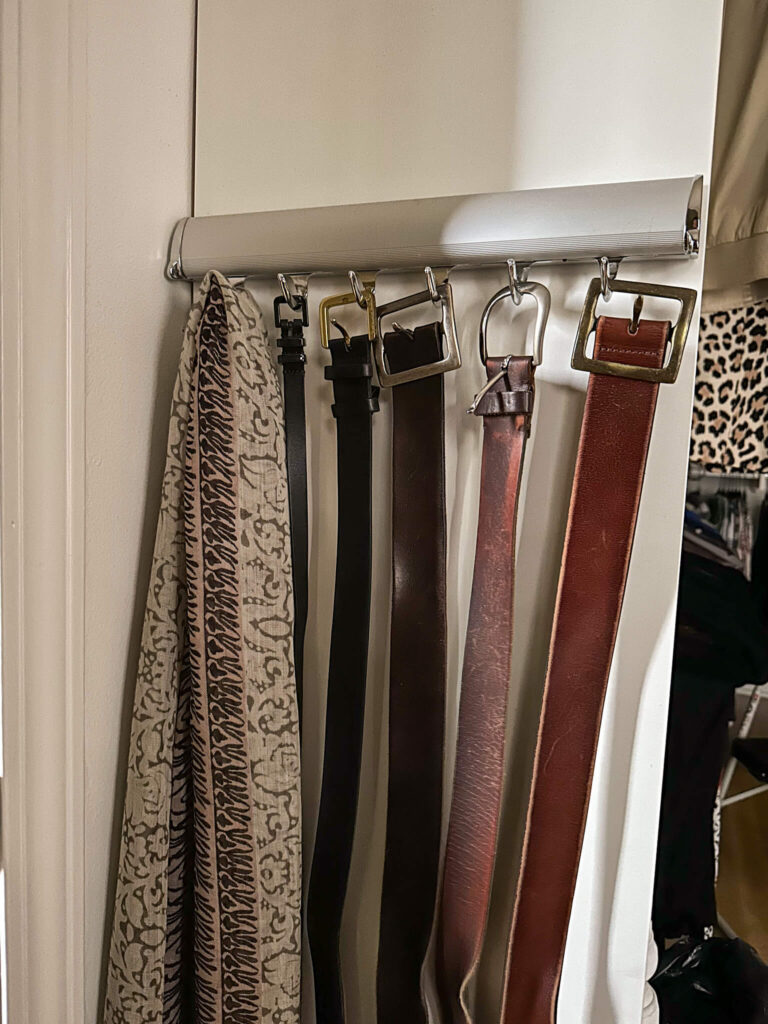
Shop similar belt valet caddy
Additional Home Organizing MVPs
Battery organizer
Are you guilty of having all your batteries in one drawer, loose and rolling around? I used to corral mine in a little clay jar, but I never knew how many of each kind I had, or if I was out of a certain type. This battery organizer keeps batteries tidy and allows you to see everything you have on hand. Bonus points for the built in charger that comes with it.
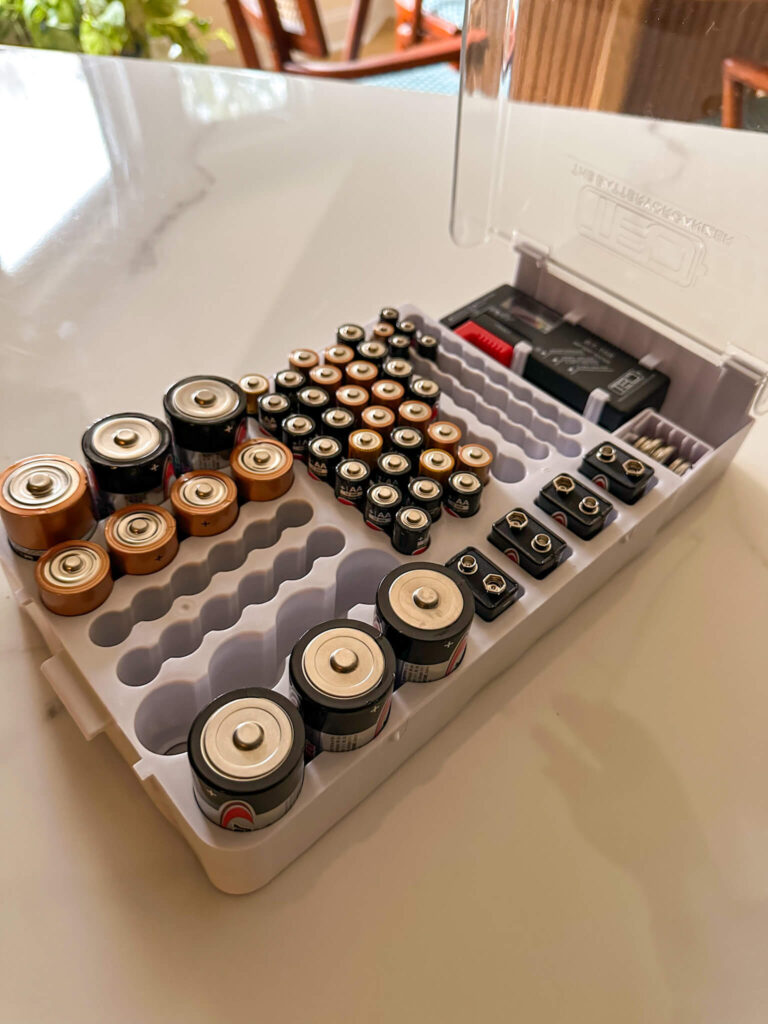
Shop Battery Organizer
Christmas Ornament Boxes
Over the past year I’ve been collecting a lot of vintage ornaments (you can see last year’s tree here), but they were all in a giant plastic bin. I know, shame on me! This year, after a lot of research, I decided to order two of these ornament storage boxes and was so impressed with them! They have individual boxes with handles, so you can easily pull out (and put away) ornaments in a more simplified way. These made taking my tree down a breeze this year, and I’m pretty excited that I’ll be able to see my entire collection later this year when it comes time to put the tree up again.
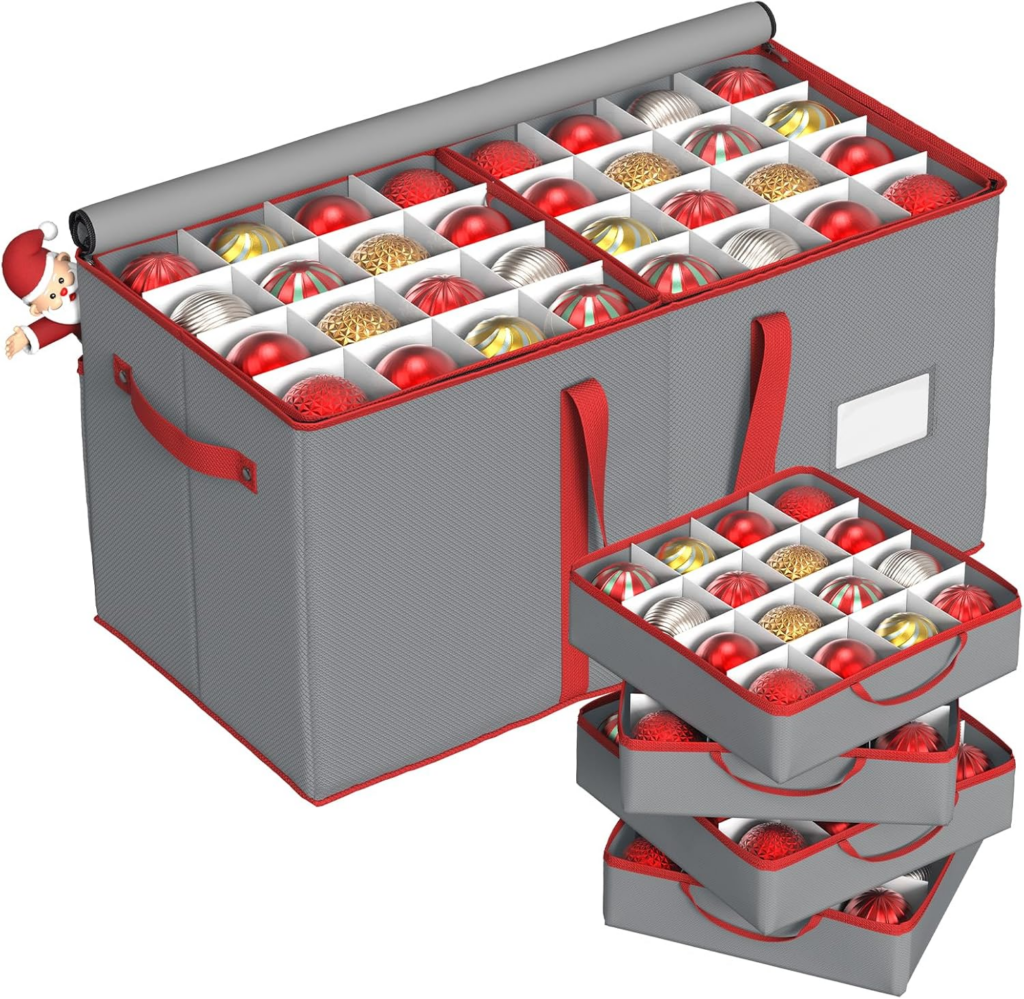
Shop Christmas Ornament Storage
Make-up bins
I think everyone has their own system when it comes to make-up, but for me, I like to have everything in a drawer vs on the counter. I’ve found these clear stackable bins help organize my make-up by type, and I can change my system up as I need to. Again, I can always find what I’m looking for thanks to these little helpers.

Shop Plastic Stackable Drawer Bins
Related:

The Latest on the Blog —
read more
Spring cleaning is a time-honored tradition, but let’s be honest—sometimes it feels more like a chore than a fresh start. One way to make the process more enjoyable? Invest in cleaning supplies that are not only functional but also aesthetically pleasing. If your cleaning tools look good, you’ll be more likely to reach for them, and your home will feel more curated even in the midst of tidying up. Here are some aesthetic cleaning tools to elevate your spring cleaning routine:
1. Washable Microfiber Duster in White
Dusting can be a breeze with a sleek, washable microfiber duster in white. Unlike traditional dusters that can look worn and dingy over time, this elegant option stays fresh with regular washing. The soft microfiber traps dust efficiently, keeping your surfaces spotless without the need for harsh chemicals.
2. Cream Broom and Dustpan with Adjustable Handle
A broom and dustpan set doesn’t have to be an eyesore. This cream-colored duo blends seamlessly into modern or minimalist spaces. The adjustable handle ensures a comfortable grip for any user, making sweeping up messes a little more effortless and a lot more stylish.
3. Conair Handheld Steamer
Say goodbye to wrinkled linens and drapes with the Conair Handheld Steamer. Its compact design makes it easy to store, and the sleek finish ensures it won’t be an eyesore in your laundry room. Plus, steaming is a great alternative to ironing, making your fabrics fresh and crisp with minimal effort.
4. HOTO Electric Spin Scrubber
Scrubbing stubborn grime is no longer a tedious task with the HOTO Electric Spin Scrubber. This cordless tool does the hard work for you, effortlessly removing dirt from tile, grout, and bathtubs. Its modern design makes it a cleaning tool you won’t mind keeping on display.
5. Pink Rubber Cleaning Gloves with Hook
Who says cleaning gloves can’t be cute? These pink rubber gloves add a touch of charm to your cleaning routine while protecting your hands from harsh chemicals. They even come with a convenient hook for easy storage, keeping your space tidy even when they’re not in use.
6. Simple Human Plunger and Toilet Brush Set
Even bathroom essentials deserve a design upgrade. This sleek and discreet set by Simple Human keeps your toilet cleaning tools neatly contained. The high-quality materials ensure durability, while the modern design blends seamlessly into any bathroom aesthetic.
7. OXO Shower Scrubber with Extendable Handle
Reaching those high or awkward shower corners is no longer a struggle with the OXO Shower Scrubber. Its extendable handle allows for easy cleaning without excessive bending or stretching. The durable bristles effectively remove soap scum and grime, leaving your shower sparkling clean.
8. HOTO Electric Mini Vacuum
Perfect for quick clean-ups, the HOTO Electric Mini Vacuum is compact, cordless, and sleek. Whether you’re tackling crumbs on the counter or dust on your shelves, this stylish little vacuum makes cleaning effortless and efficient. Its minimalist design makes it a countertop-worthy gadget.
9. Dyson V8 Cordless Vacuum
If there’s one cleaning tool that combines performance with aesthetics, it’s the Dyson V8 Cordless Vacuum. Lightweight, powerful, and designed to look as good as it functions, this vacuum makes deep cleaning floors and carpets a joy. Plus, its wall-mounted dock keeps storage simple and streamlined.
10. Brass Step Stool Ladder
For those hard-to-reach places, a brass step stool ladder is both practical and chic. Unlike traditional bulky ladders, this one doubles as a stylish accent piece when not in use. Use it to access high shelves, dust crown moldings, or even as a display piece in your home when cleaning is done.
Make Spring Cleaning a Pleasure, Not a Chore With These Aesthetic Cleaning Tools
Spring cleaning doesn’t have to feel like a dreaded task. By incorporating beautifully designed, high-quality, aesthetic cleaning tools into your routine, you can turn a once-daunting job into an enjoyable, even satisfying experience. Treat yourself to these chic cleaning essentials and make cleaning a part of your home’s curated aesthetic. After all, a beautiful home deserves beautiful tools!
- Cream Adjustable Broom & Dust Pan Set
- Brass Step Stool Ladder
- White Microfiber Duster
- Dyson V8 Cordless Vacuum
- Pink Rubber Cleaning Gloves
- Conair Handheld Steamer
- HOTO Electric Spin Scrubber
- OXO Adjustable Tile Scrubber
- HOTO Mini Electric Handheld Vacuum
- Simple Human Plunger & Toilet Brush Scrubber
Related
browse more posts

read more
Have you ever seen the movie The Holiday? It’s that one where Kate Winslet and Cameron Diaz switch houses over the holidays, trying to escape from the reality of their love lives falling apart. There’s this one moment in the movie where Kate Winslet enters Cameron Diaz’s bedroom for the first time, and she notices a button on the side of the nightstand. She presses it and the shades automatically glide down in synchronized motion. I remember the first time I saw this and how I thought it was the coolest thing ever. And of course, I automatically dreamed one day I could have the same thing. Well fast forward to the present day and the dream is becoming reality. Recently, thanks to Rolli Shades, I installed my own set of motorized shades in the bedroom and I’m just as giddy as the first time I watched The Holiday. And today, I’m going to tell you all about them!

Picking a Shade Type & Color
The first step in the process was deciding on a shade type and color. Rolli Shades offers two options: black out (suggested for sleeping) or light filtering (for privacy). Since these were going in my bedroom, this was an easy decision, and I chose the blackout.
The second step was choosing a shade color, and this was a bit more difficult for me. Recently I color drenched my primary bedroom in a dark green that reads warm and I also installed these camel colored velvet drapes on the windows. The drapes are staying put – I just won’t have to open and close them each day now. So, I wanted to pick a color that would work with the drapes, the wall color and read warm.
I ordered a bunch of samples from Rolli and narrowed it down to four choices: Truffle, Slate, Baltic and Pepper. While Slate was the closest match to the walls themselves, I was worried it was reading a little cool, so I opted for Truffle.
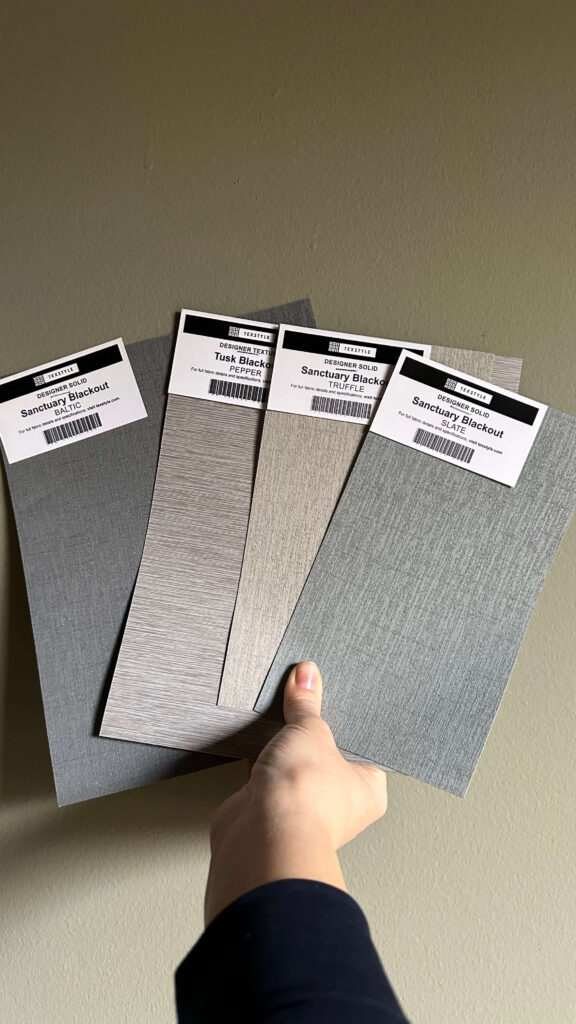
Measure twice, order once
The next step was measuring my windows for my custom shades. Just like anything you measure, it’s best to measure more than once to ensure you get the most accurate numbers. Last year I invested in this tape measure that has the fractions listed out, which in my opinion, makes measuring a bit easier.
First was the inside of my windows, measuring from inside the casing, side to side. The second was measuring from top to bottom. I decided to measure both windows just to be safe, as my house is 37 years old, and I didn’t want to assume everything is equal.
Production & Installation
After I sent my measurements into Rolli, the turn-around time was surprisingly quick. I had my custom shades inside of a week, which I was super impressed with! The shades arrived with everything I needed to install and included my coveted remote (I could not wait to press the button!).
So, here’s the best part of this entire process: installing these rolling shades went faster than installing my draperies. Seriously it was so easy. Rolli included a link to the installation instructions (there’s also a video if you’d rather go that route) and it couldn’t have been easier. The instructions walk you through pairing your shades with the remote, then you install the brackets on your window casing, and then you set the shade start and stop points. Literally I was done inside of 30 minutes and without any hiccups!
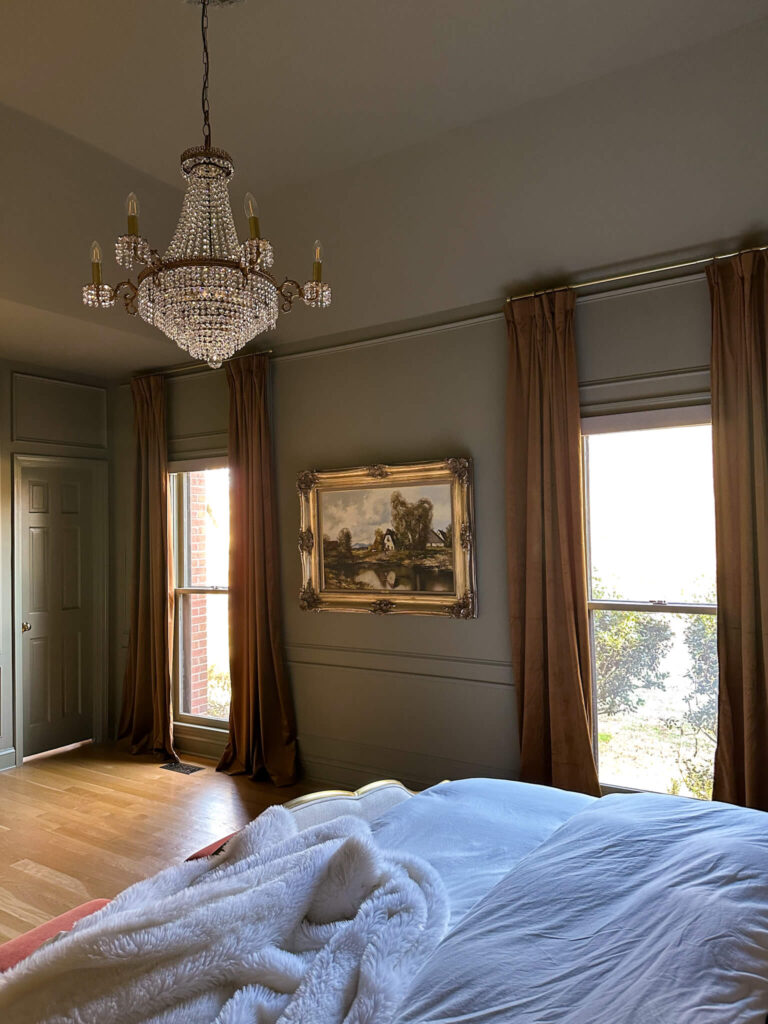
Using My New Motorized Shades in the Bedroom
I can’t explain how excited I was to press the down button on these motorized shades for the first time. I felt like a kid at Christmas and the entire experience gave me all The Holiday vibes. After sleeping with these shades for several weeks now, I can share that it’s a true blackout experience just like my drapes were. And waking up in the morning has never been so exciting! I roll over, press the button and watch my new motorized shades roll up in sync!
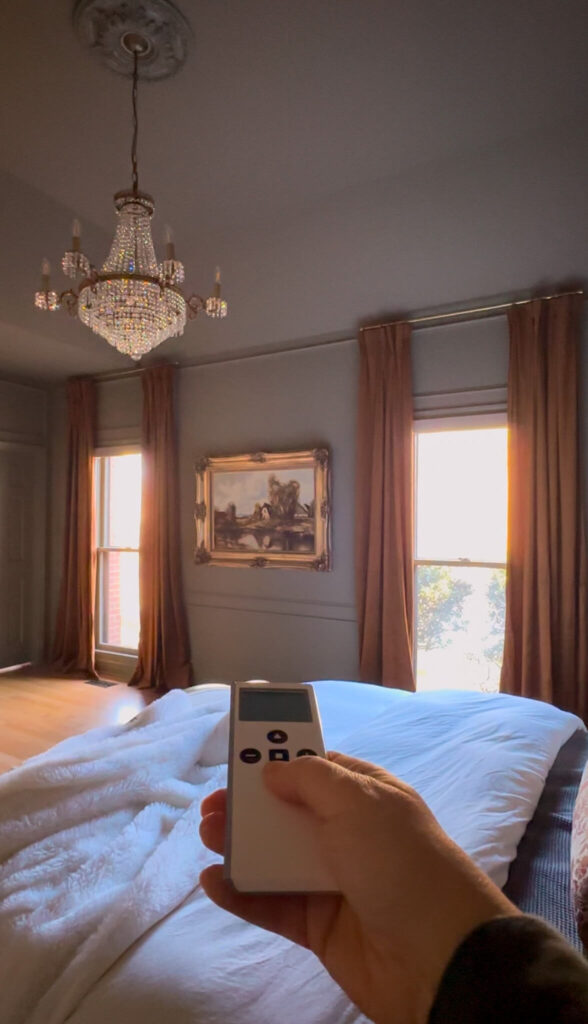
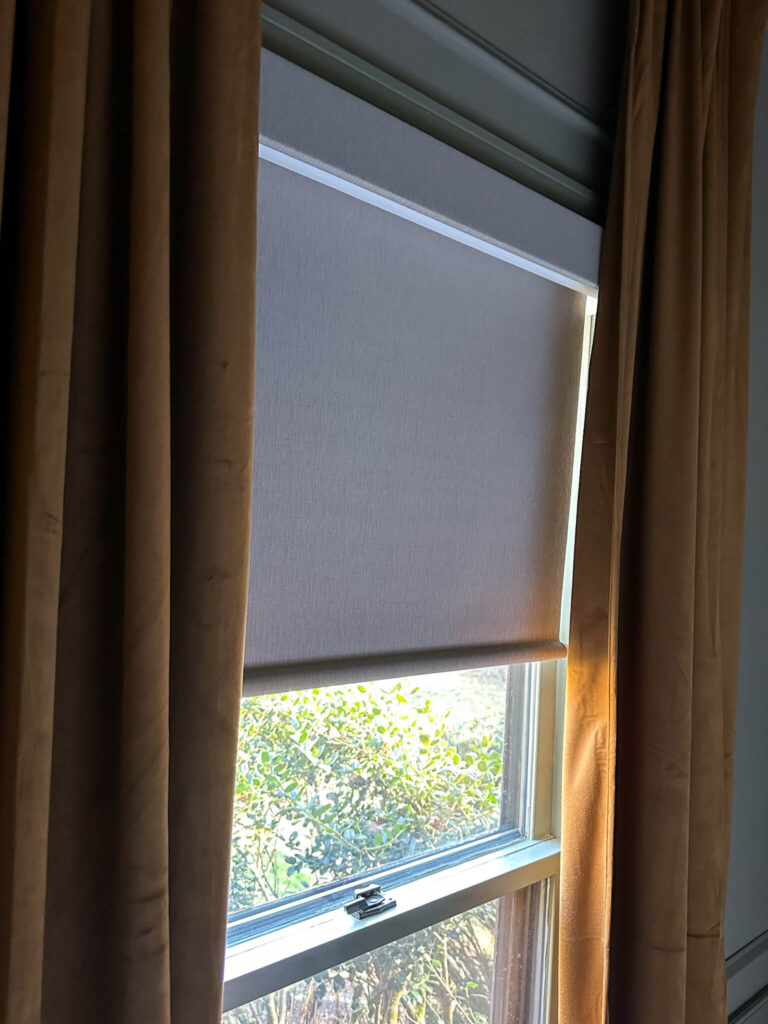
If you’re thinking about installing motorized shades I couldn’t recommend Rolli Shades enough. You can learn more about them here, and you can also use the code ALLISONSKIFF to get 5% off your entire order. Let me know if you have any questions!
Related:

read more
Who says toilets can’t be pretty? The truth is, I’ve always hated the toilets in my home. I think there’s something about knowing they were here long before me, and no matter how much I cleaned, I couldn’t shake that. However, I’m not one to go ripping toilets out just to rip toilets out. So when the toilet in my powder room started acting up, I took that as an excuse to finally get a new toilet. But I didn’t want just any toilet, I wanted a pretty toilet. Such a thing exists right? (Spoiler it does) In case you find yourself in a similar position, today I’m rounding up six pretty toilets for you to consider, including the one I picked for my powder room. Form, meet function.
Six Pretty Toilets
Benbrook Two Piece Skirted Elongated Toilet

I think it’s the sleek clean base for me on the Benbrook that catches my eye. If you’ve ever cleaned your bathroom you know how annoying it is to wipe down all the nooks and crevices. This toilet looks sleek but not too modern. Bonus points for the pretty gold handle! Shop the Benbrook here.
KOHLER Kathryn Toilet
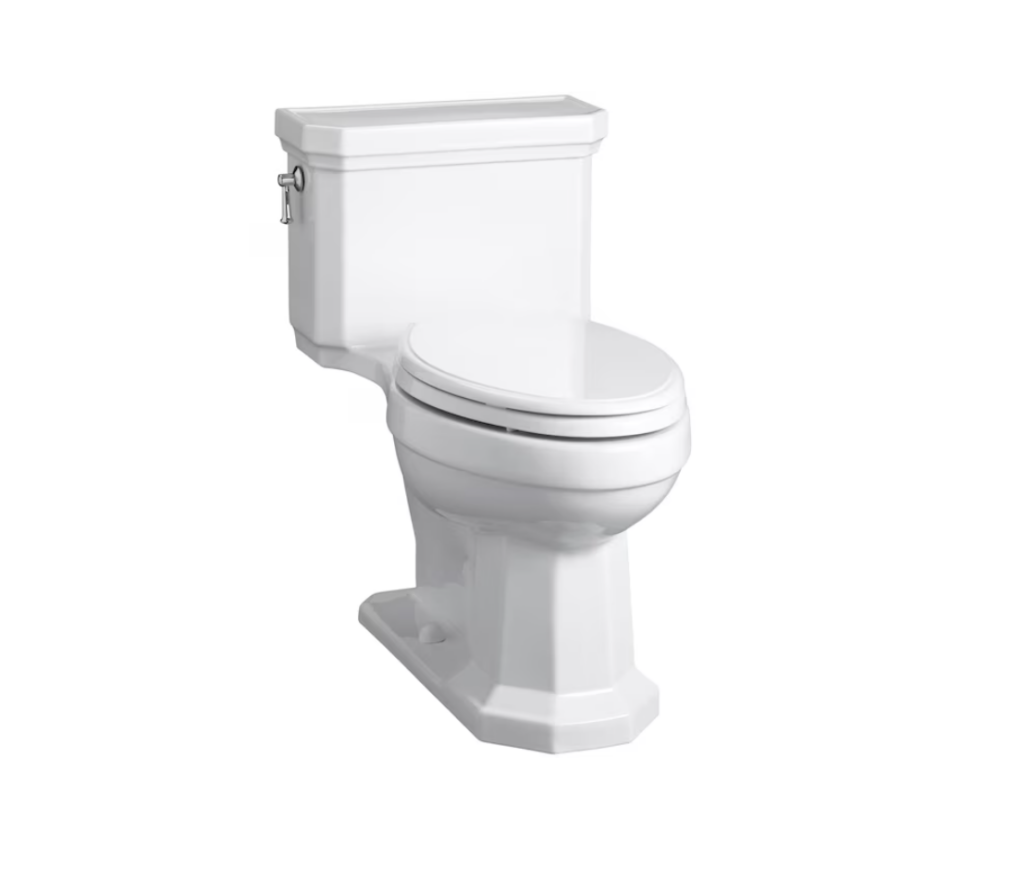
Kohler really gets it right with their toilets and the Kathryn toilet is one of the prettiest ones to choose from. I love the more boxy style and can we talk about that handle? It comes in a few different finishes as well. This one is a bit pricier, but ideally you’re not out buying toilets every day, so consider it an investment! Shop the Kathryn here.
Miseno High-Efficiency Toilet
You can see a theme for me right? Rectangular top and cute handle? The Miseno has all of this, but it also has a much friendlier price point. It’s high efficiency, ADA-height and comes with everything you need for install. Shop the Miseno High Efficiency Toilet here.
American Standard Town Square Toilet
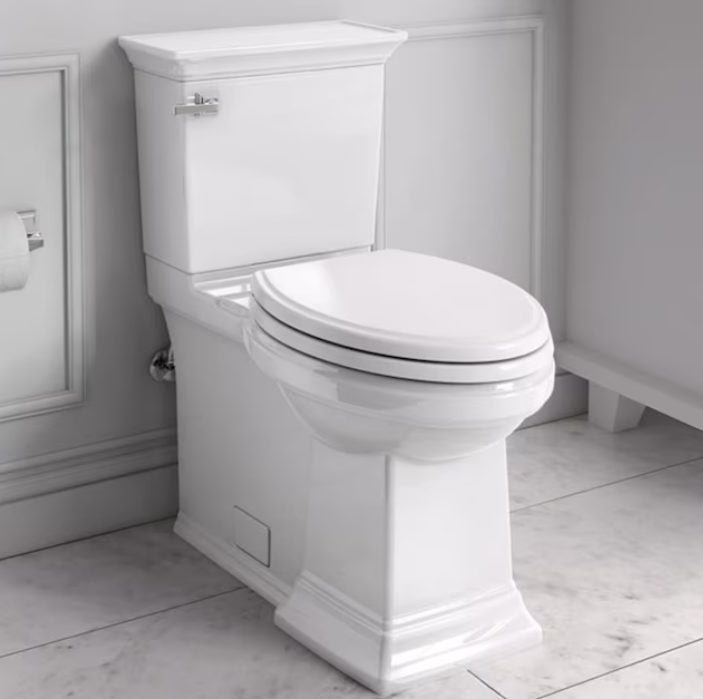
I love how the base of this one is blocky and goes almost straight back to the wall. Again, easy cleaning, a streamlined look, but the pretty trimming on the top lid and the front base keeps things feeling classic and not like a spaceship! We do not want to lift off while using the toilet, am I right?! Shop the American Standard Town Square Toilet here.
Signature Hardware Key West Toilet

Definitely on the pricier side but there’s a reason for that – the Key West Toilet uses 20% less water than standard toilets. It’s also has a skirted bowl with a concealed trap way and comes with a slow-closing seat that keeps things quiet (ahem, fellas, I’m looking at you). What caught my eye initially with this toilet is the rounded tank lid. It has a vintage feel to me that I haven’t seen with most other toilets. Shop the Key West Toilet here.
KOHLER Memoirs White Toilet

Saving the best for last, and the toilet I eventually chose: the Kohler Memoirs Toilet. It’s all about the trim for me. The framing at the base of this toilet mirrored with the same exact design on the rectangular lid on the top. There was no question this was the toilet I needed to have! Elongated and chair height, this is where form meets function.
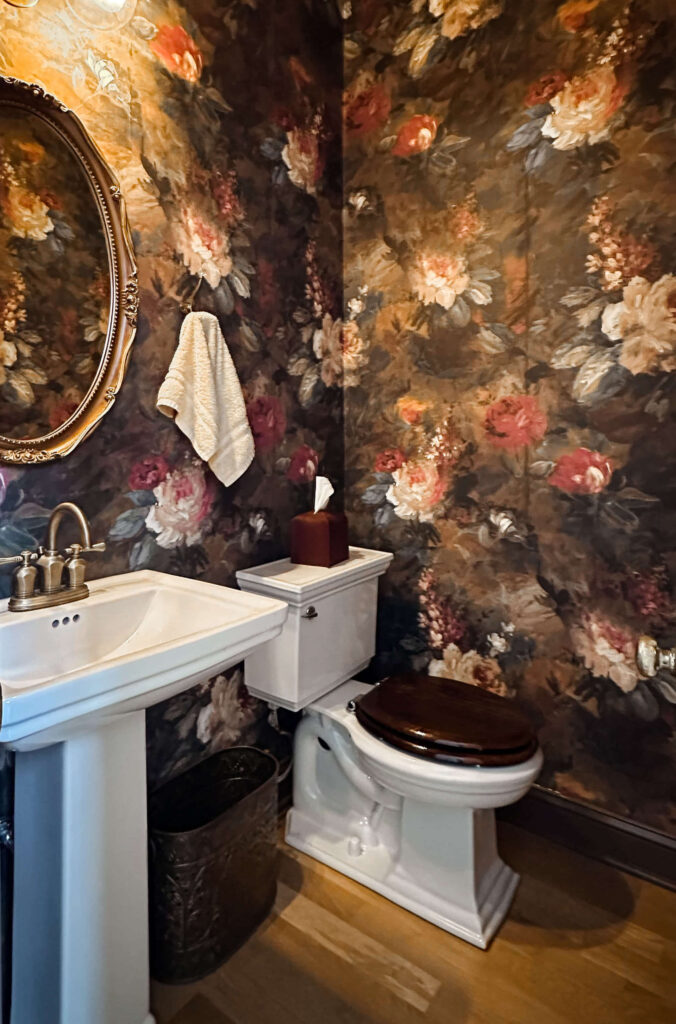
Shop: Powder Room | Memoirs Toilet
The Memoirs toilet comes with a plain white soft close lid, but I swapped mine out for this soft close one in Walnut (less than $50!).
A Note About Newer Toilets
As I was combing through reviews on every single toilet, I noticed many of them sharing that some of the tanks were tilted after install. Honestly, this almost deterred me from ordering the toilet I ordered, however there’s an easy fix. You can adjust the bolts between the tank and seat to shift the tank back slightly. I spoke with my plumber about it, and he confirmed most new toilets are like this for some reason.
So as you’re reviewing whichever toilet you’re considering, just know this is a common thing (I don’t know why) but with a little patience it’s also fixable.

The Latest on the Blog —
read more
Valentine’s Day is right around the corner, and if you feel like it snuck up on you, don’t worry. I’m rounding up some Valentine’s Day gift ideas for just about anyone in your life, and at all price points. Check out the below and add to cart!
Valentine’s Day Gift Ideas: For Her (including some home décor winners)
Amore Tray
One of the pretties home décor pieces I’ve seen in quite some time is the Amore Tray by Alice Lane Home. Made of Calcutta viola marble, this tray has a ruffled edge and is a showstopper. Add some chocolates on top for the perfect Valentine’s Day Gift idea that’s sure to impress! Also available is the Alice Lane Home Dolce Tray which is just as stunning if not more so!
Shop: Amore Tray | Pink Peony
Princess Hand
A conversation starter, the Princess Hand is a unique home décor piece that can serve as a ring holder (standing up) or as a decorative object (think placed on top of a stack of books). In a pretty brass finish this is a fun buy for the home décor enthusiast in your life.
Shop: Princess Hand | Book Display Stand | Crystal Candle Dish | Candle | Coffee Table Book | Burled Wood Tray
The Ultimate Candle Gift
Looking to stack a few gifts into one? This bundle would make just about anyone’s day: start with a candle tray or crystal dish, add a candle (I like this one) and top off with a glass cloche. Extra points for a vintage brass candle snuffer. If that’s too much, you can always do the candle and one accessory rather than all of them.
Shop: Brass Tray | Glass Cloche | Candle | Match Holder | Coffee Table Book | Marble Bowl
The Softest Pajamas
These viral pajamas are viral for a reason – they’re the softest pj’s you’ll ever own! This recent drop includes new colors that are perfect for Valentine’s Day.
Shop: Pajama Set
A Cozy Blanket
When in doubt, a new cozy blanket is sure to be a crowd pleaser for any woman in your life. This one from Luxome is faux fur with a beautiful finish, and is available in two sizes. The perfect gift while we’re all still waiting for Spring.
Shop: Faux Fur Blanket
Flowers (but not the kind you think)
Hear me out…fresh flowers are amazing, but faux flowers last forever. These peonies from Alice Lane Home look and feel like the real deal. Other favorites include pre-arranged roses, fuchsia peonies and these pretty tulips all from Afloral.
Shop: Pink Ivory Peony | Pink White Peony | Vase | Candle | Candle Diffuser | Candle Snuffer
Valentine’s Day Gift Ideas: For Him
A Photo of Us
Simple but classic. A brass frame, with a thick matte and personalize it with a photo of yourself or you as a couple. Timeless and elegant.
Shop: Brass Picture Frame With Matte
Ferrari Book
A classic cool book that will also look good while it’s setting out on the table? Yes please. Also available for Harley Davidson or Porsche, if Ferrari isn’t his thing.
Shop: Ferrari Book
Cozy Earth Robe
Bring the spa to your house with this waffle robe from Cozy Earth. Known for their soft fabrics this simple robe is available in both men’s and women’s sizes, making it the perfect matching opportunity!
Shop: Waffle Robe
Adidas Gazelles in Red
Stylish sneaks but make them red for Valentine’s Day. These Gazelle’s by Adidas never go out of style!
Shop: Red Gazelles
Mini fire pit
This mini fire pit is functional and adorable. Fire it up and have a smore’s night, or just enjoy the glow without the hassle of a big production.
Shop: Mini Fire Pit
What I Love About You
A meaningful gift for anyone in your life, this book comes with prompts that you fill in about the recipient. Buy this and fill it out in advance for the most thoughtful and memorable gift ever.
Shop: Personalized Book
We’re Not Really Strangers Game
Play at your own risk! This game includes prompts for each partner to answer about one another. Also available in a friend’s version.
Shop: We’re Not Really Strangers
Love Vouchers
One of the cutest ideas I’ve seen lately! These love vouchers add some excitement into the mix, and don’t break the bank. Perhaps offer these up after playing the We’re Not Really Strangers Game (noted above).
Shop: Love Vouchers
Valentine’s Day Gift Ideas: Under $25 (perfect for a Galentine or gift exchange)
Under Eye Masks
A girl’s best friend. Eye masks are perfect to have on hand for those mornings when you just don’t want to. While there’s lots of options on the market, these ones have great reviews plus they’re pink and red…making them the perfect Valentine’s Day gift idea!
Shop: Under Eye Masks
Rifle Paper Co Mini Journal
Available by birthday month, these little journals are perfect to take on the go or to leave out on a desk or nightstand. Grab this for your bestie in her birthday month to make it feel like a personalized gift.
Shop: Mini Journal
Laneige Lip Mask
A must have for me, this lip mask feels like a million bucks but will cost you less than $25. Available in different flavors (I like the pink pot) this is the perfect gift for these cold dry winter months.
Shop: Lip Mask
Heart Candle
These cute candles come in a couple different colors and have a soft neutral vanilla scent (a crowd pleaser if I do say so!). When the candle is finished, the dish can be repurposed for jewelry, paperclips, etc.
Shop: Heart Candles
browse more posts

read more
Ever since I finished the kitchen renovation, I’ve been loving getting back into cooking. With it being soup season, as well as the time of year some of us are trying to clean up our diets, I thought it would be the perfect time to share my clean ingredient White Velvet Soup.
This five-ingredient vegan soup isn’t one to overlook: It’s as rich and velvety as its dairy-full counterparts, just without the extra carbs and saturated fats. What’s even better than the nutrition factor is the level of ease this clean ingredient white velvet soup recipe takes: it’s a one pan roast followed by an all-ingredient blend. Served piping hot and silky-smooth, you’ll keep this soup on repeat all winter long.
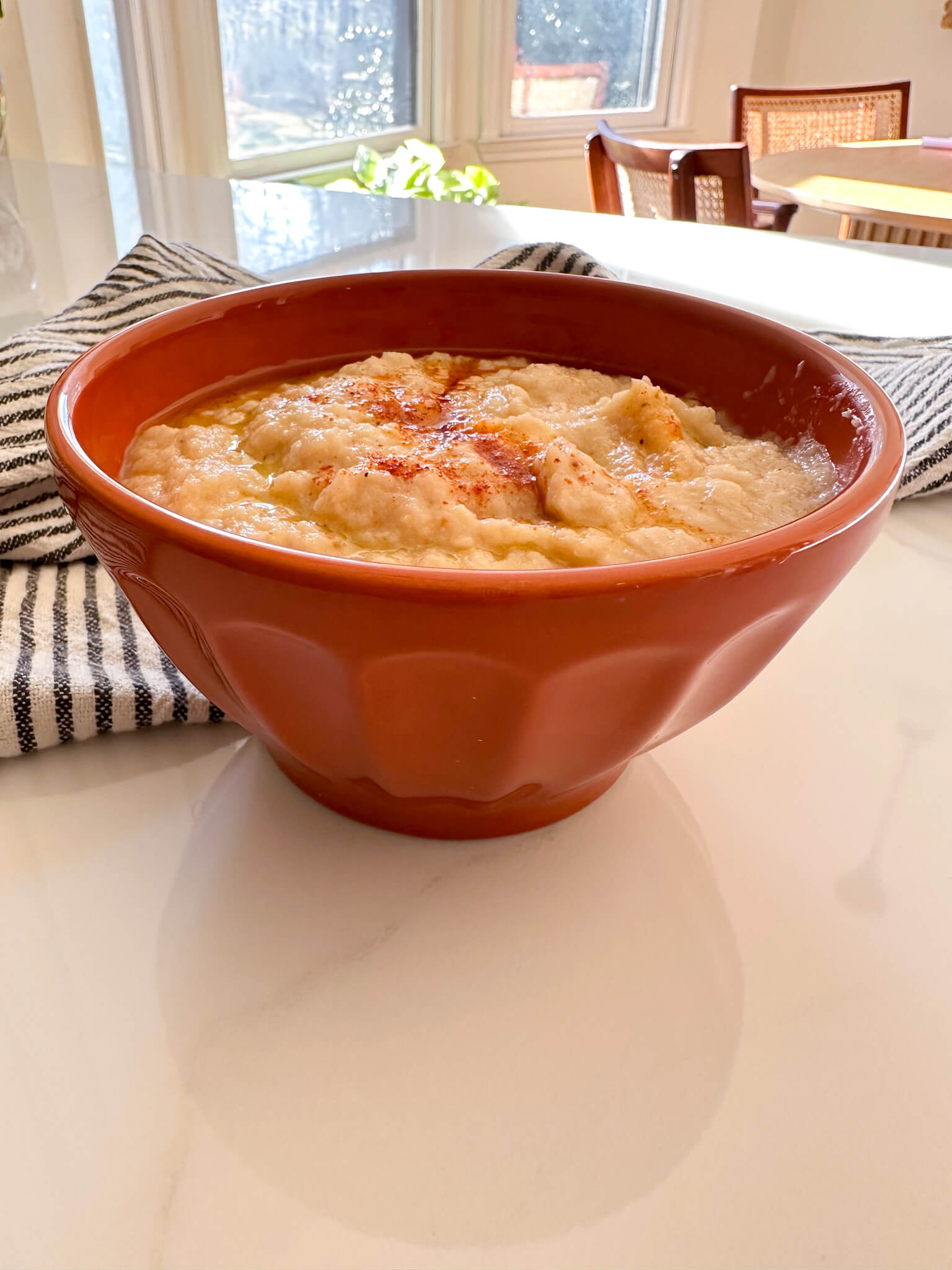
Ingredients:
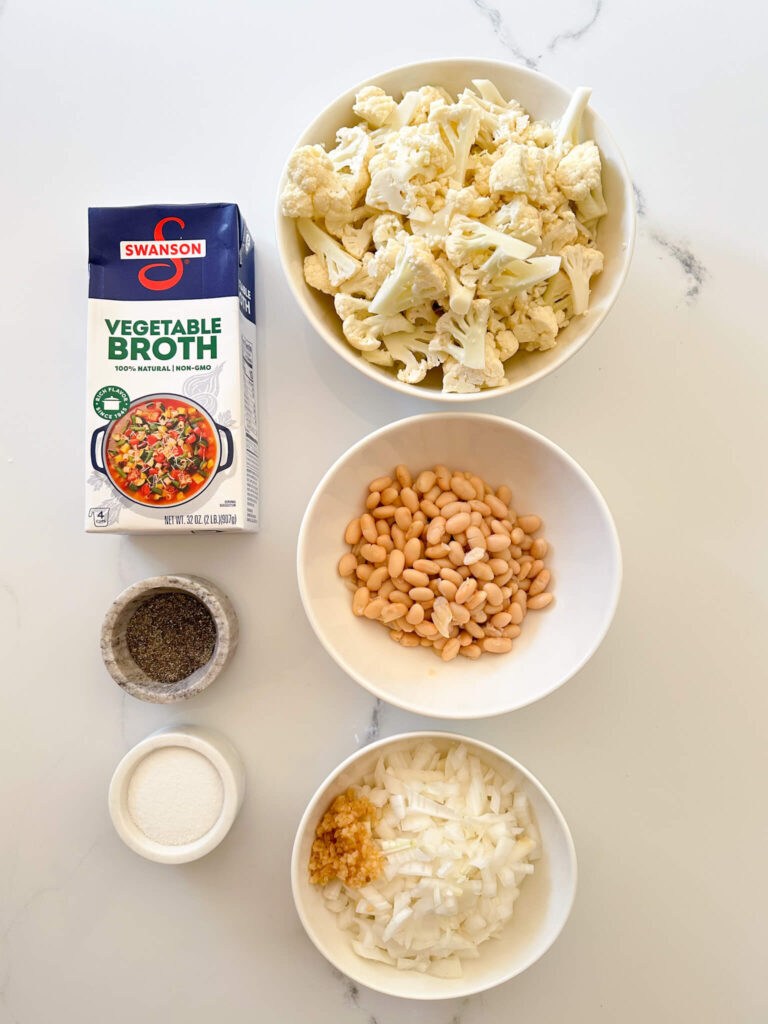
Shop: Bowl Set | Marble Salt & Pepper cellars
1 large head of cauliflower
3 cloves garlic
1 yellow or white onion
2 cans great northern beans
4 cups vegetable stock
Salt
Pepper
You’ll also need a baking sheet and a large blender. Smoked paprika for garnish is optional but recommended.
clean ingredient white velvet soup Directions:
1. Preheat oven to 425
2. Chop cauliflower and onion and place in large mixing bowl, drizzle with olive oil and mix in chopped garlic. Add a dash of salt and pepper, mixing until everything is evenly coated.
3. Place all ingredients on a greased baking sheet and bake for 30 minutes or until slightly browned
4. Remove from the oven and transfer to the blender. Add white beans and vegetable stock (you may need to blend down and add vegetable stock as room permits.
5. Serve with a drizzle of olive oil on top and dash of smoked paprika

Honestly, I think this clean-ingredient white velvet soup is just as decadent as the potato soup I used to have growing up as a kid. I love that it’s vegan and gluten-free, which makes it a perfect choice for dinner parties with friends that have dietary restrictions. But the best part is, you’d never guess it was healthy!
Related recipes:

read more
I’ve been dreaming of having the ability to write this post for what feels like years…so I’m SO excited to reveal my One Room Challenge Budget Friendly Kitchen Renovation with you today! I shared a video walk through shortly before Christmas, but I wanted to reset the space with fresh styling before snapping more photos. So without further ado…
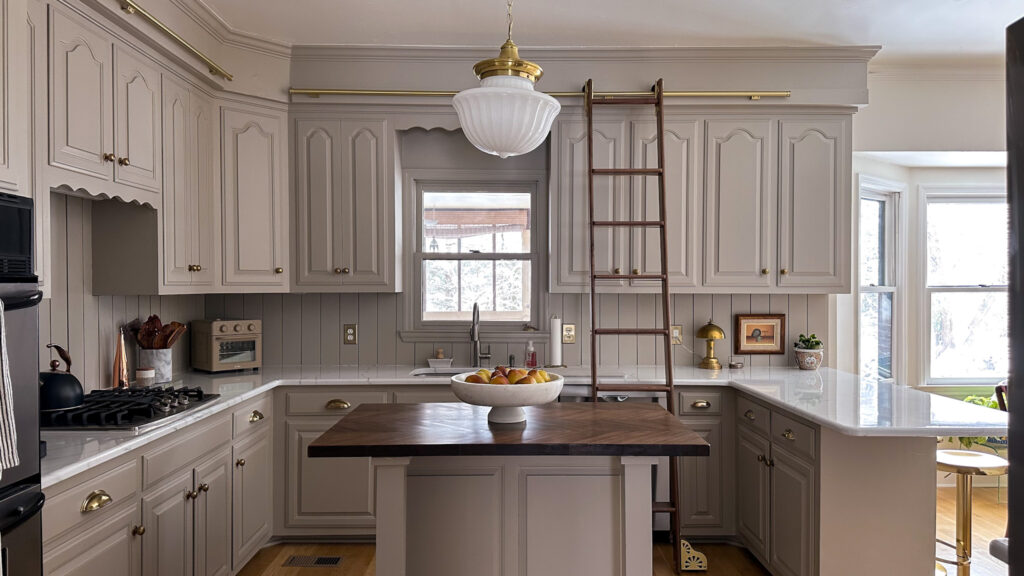
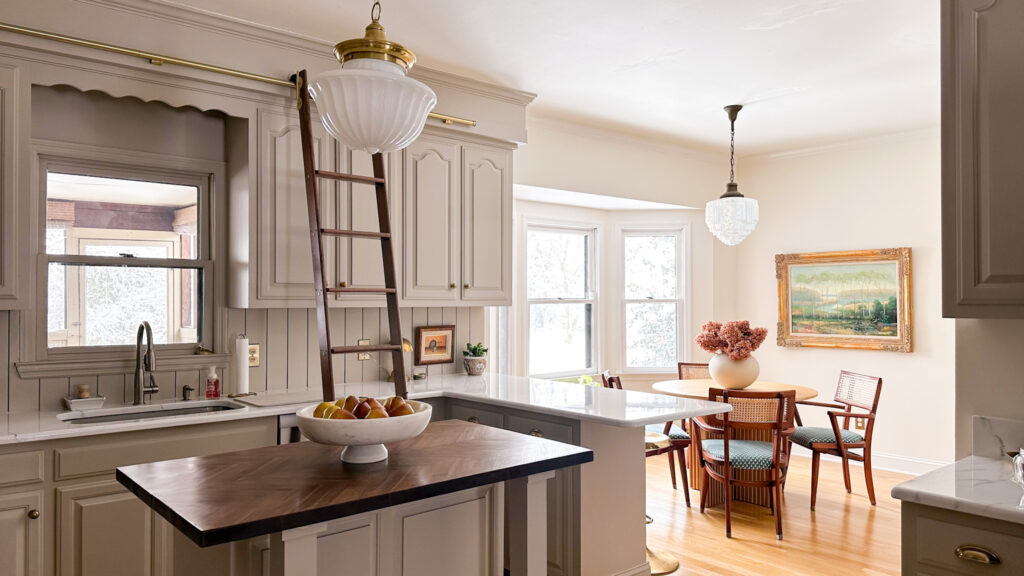
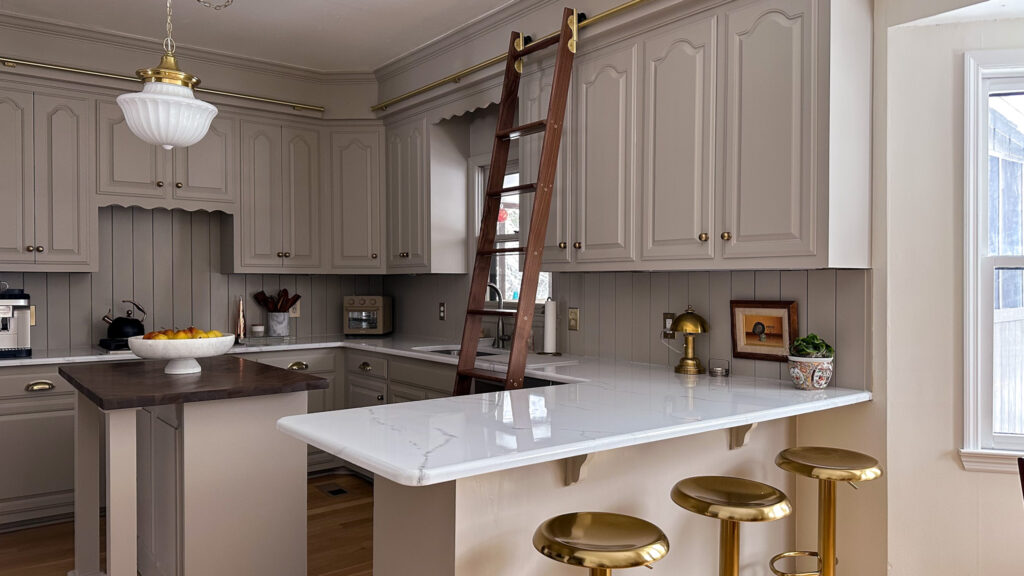
Deciding on a full kitchen gut vs a budget friendly kitchen renovation
While many of you watched this transformation take place over the course of two months on instagram, the kitchen renovation has been happening in my mind for nearly four years. I wrestled with whether I should gut the entire room, or if I was capable of transforming the existing space into something I could actually love. It was a real conundrum. What could the kitchen be like if I moved things around? Could it function better? Would my pain points be resolved? What are my paint points? Can I solve my pain points without spending tens of thousands of dollars?
It was that last question that made me stop spinning. What are my paint points? I wrote them down: Running out of storage, cold and sterile feeling, dated, doesn’t flow with other rooms, blind corners in cabinets, ugly exposed hinges. Do you see where I’m going here? After I sat down and really looked at my issues, I realized I could fix most of them myself.
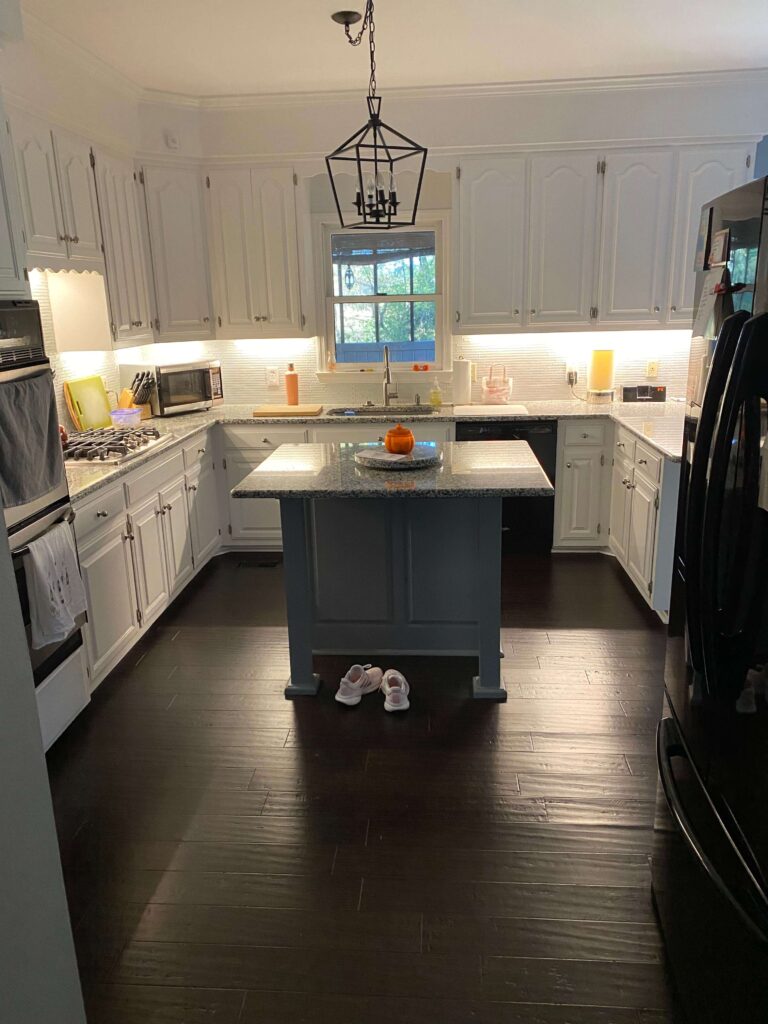
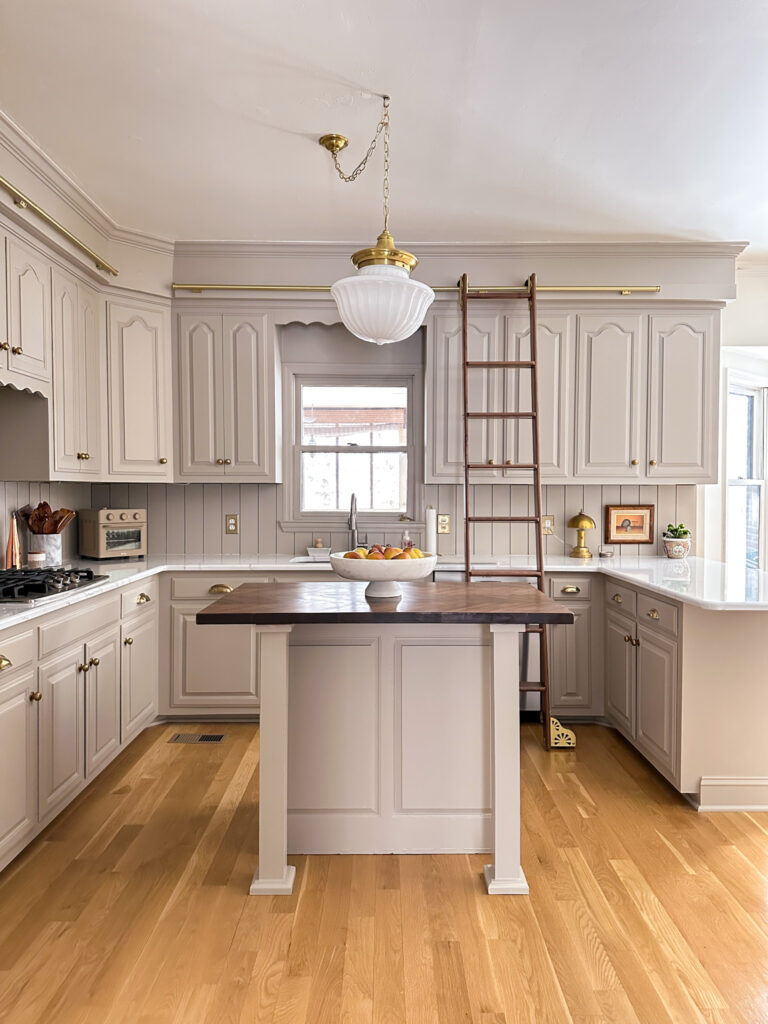
The color scheme
When I look at the before photos of the kitchen, I don’t even recognize it. It was incredibly cold and sterile. Even after I installed the new white oak hardwood flooring and painted the walls a creamy white, it was still reading cold.
In my initial design plan for the budget friendly kitchen renovation, I knew that the color palette was going to be everything. When thinking about a color scheme, I quickly decided on a warm taupe for both the cabinets and wood paneled backsplash. It would be enough of a contrast with the existing cream walls, as well as against the marble countertops I planned to create, but would warm up the space and not stand out like a sore thumb.
After browsing beiges and taupes for weeks, I picked up a sample of Stone Hearth by Benjamin Moore and it was love at first paint stroke. To get a professional finish on the cabinets I opted to learn how to use a paint sprayer for the first time and it was the best decision I could have made. You can read all about the process and everything I used in my blog post here.
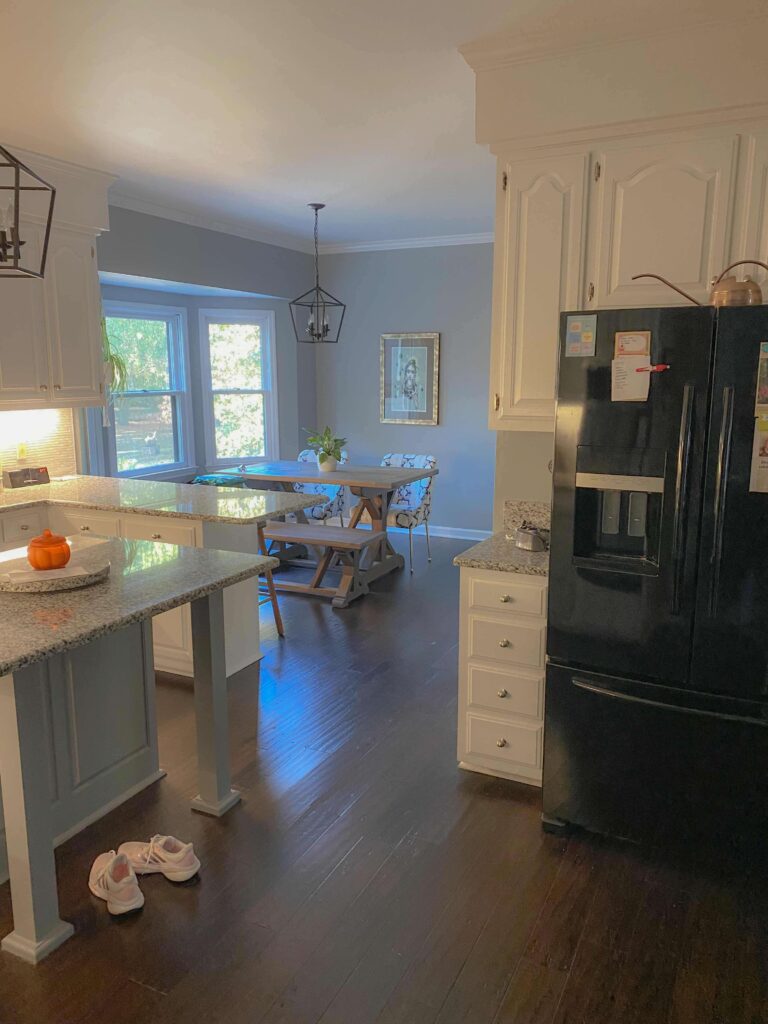
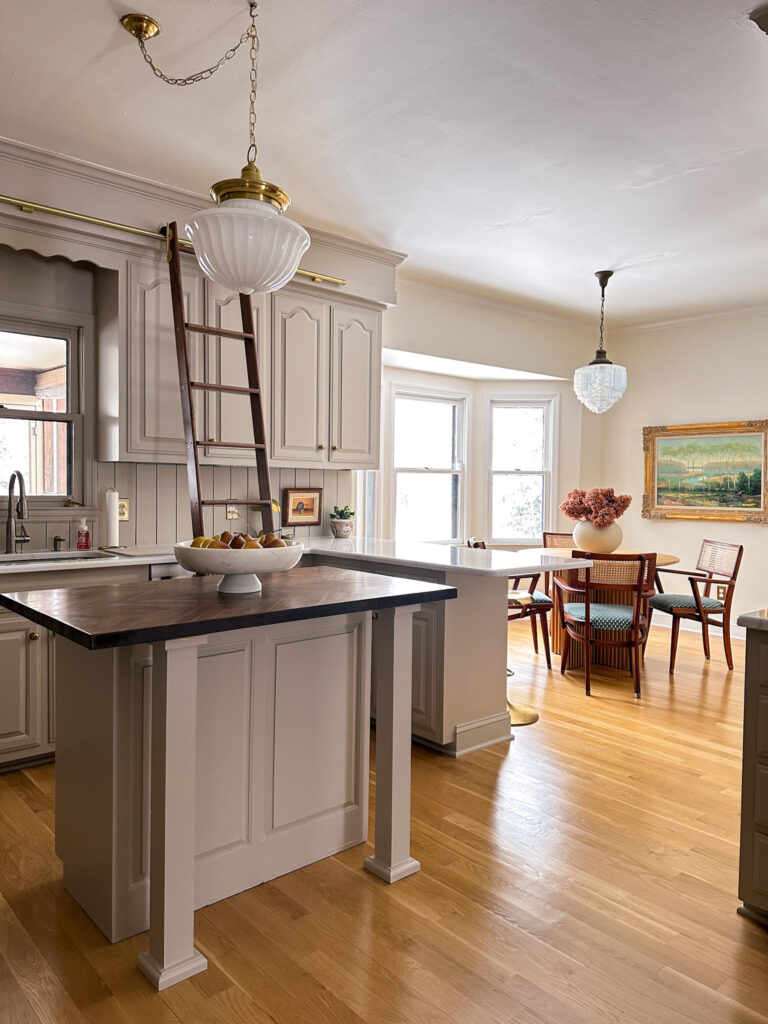
Transforming the countertops
The thing I hated the most about my original kitchen was the dark speckled granite countertops. Don’t get me wrong, I was super thankful to have inherited real stone vs a laminate counter, but I despised the coloring. It was cold, dark, had exposed seams and the worst part: you couldn’t see crumbs unless you got eye level with the counters. Listen, I like a clean house, ok? We all have our things.
In my dream world, this would have been the part where I brought in a slab of Italian Marble and had real marble countertops (and an extending marble backsplash) ; however I don’t have buckets of money hiding in my basement. So since I didn’t have $10k in the budget for counters, I did the next best thing: I painted my countertops to look like marble!
I realize there are some skeptics out there, and I totally get that. I had my own hesitations too. But after watching many hours of videos, reading tons of reviews and doing my own research, I decided to go for it and used this kit by Giani. If you’re curious to learn more, I share the play by play of the entire process from start to finish in this blog post. I think the photos speak for themselves, but I’ll also share that the countertops have received the most “wow’s” from anyone that’s set foot in my kitchen since the renovation!
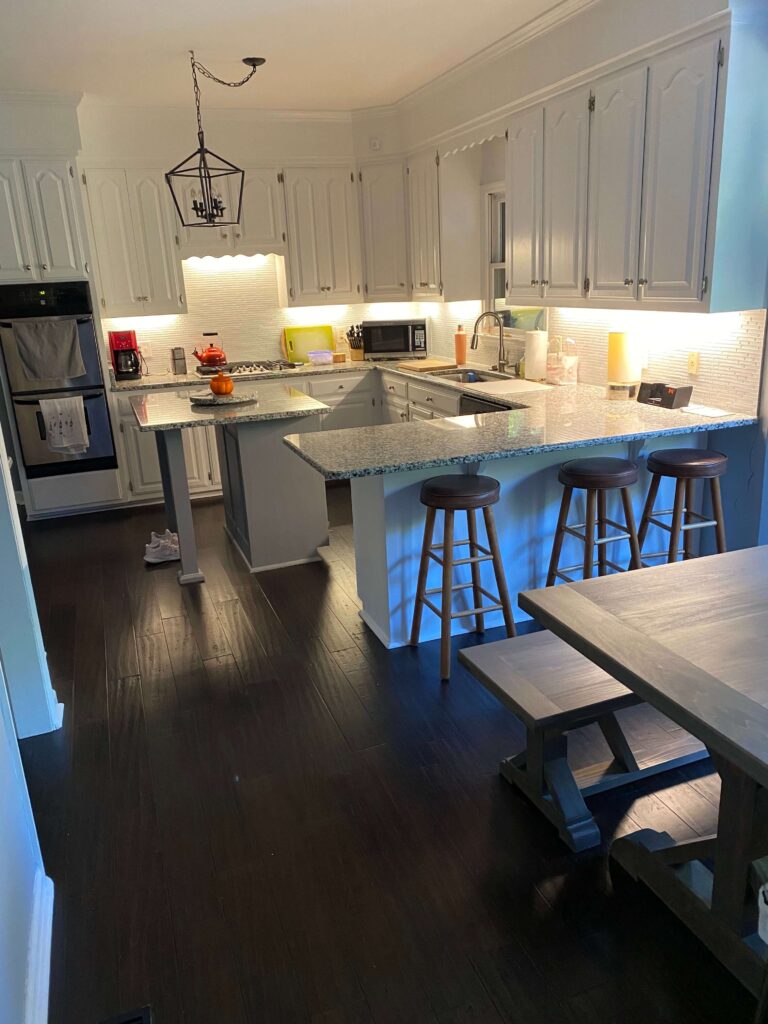
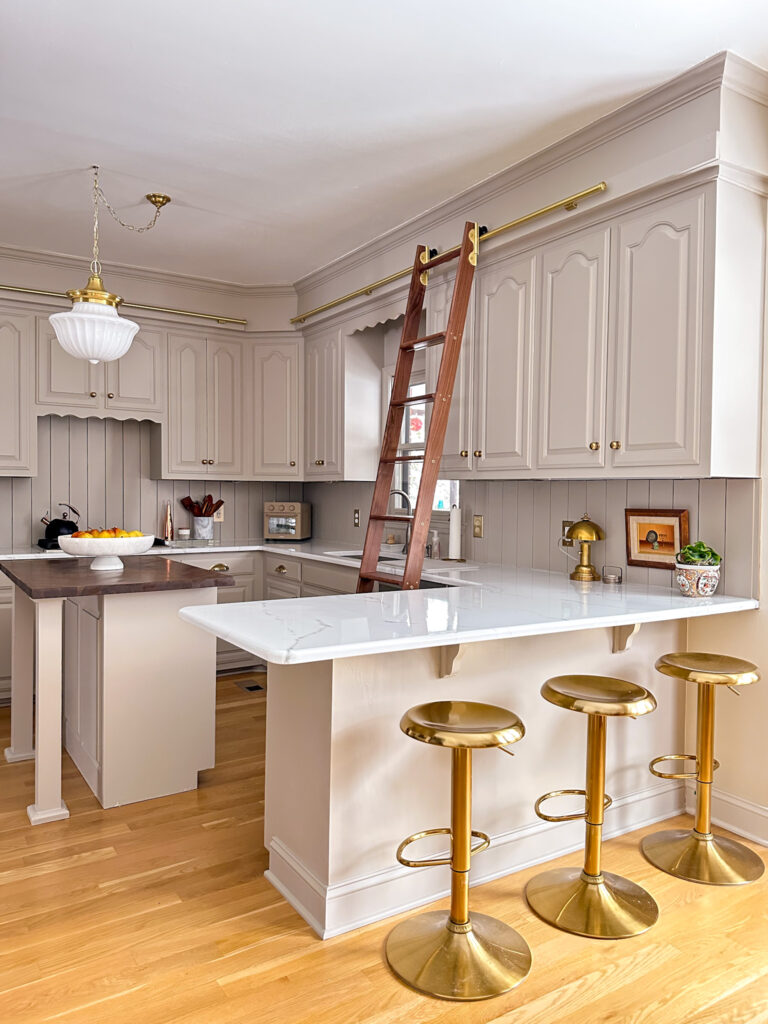
Marble Countertop Kit | Brass Bar Stools | Brass Desk Lamp | Milk Glass Pendant
Form Meets Function
I’ve always believed the devil is in the details. I can slap paint on just about anything to make it look pretty, but it also has to feel pretty in order to feel updated. Squeaky cabinet doors and rickety drawers do not scream “upgraded” to me, so another large part of this kitchen renovation was updating the functioning hardware.
The drawer slides were the first project, mostly because there were less of them (12 to be exact). The first couple drawers were not easy, but after I got the hang of it they started falling into place quicker. I share step by step instructions as well as some really essential tools for this project in my blog post here. Definitely check it out if you’re thinking about attempting this!
Then it was time for the door hinges. I was DREADING this. Since my cabinets are older, they have what’s called a lipped opening. This is when the frame of the cabinet isn’t flush against the side. Because of this design, I needed a very specific hinge and there is exactly one option on the market. This also requires blind drilling into the cabinet frame, which was a little scary, but again, after a couple doors I got the hang of it. The result is the perfect soft close door, without any exposed hinges. I think this might be my favorite update of the entire flip! If you have a similar set up and are wanting to upgrade your hinges, you can watch how I did this here.
The Jewelry of the Kitchen
After I got the doors and drawers installed, it was time to add the hardware. This was so exciting because I felt like I could finally see the finish line! I had previously purchased knobs for the doors from deVOL Kitchens, so luckily I didn’t need to update the bulk of the hardware. However I had regular handles on the drawers and I really wasn’t loving how they felt or looked.
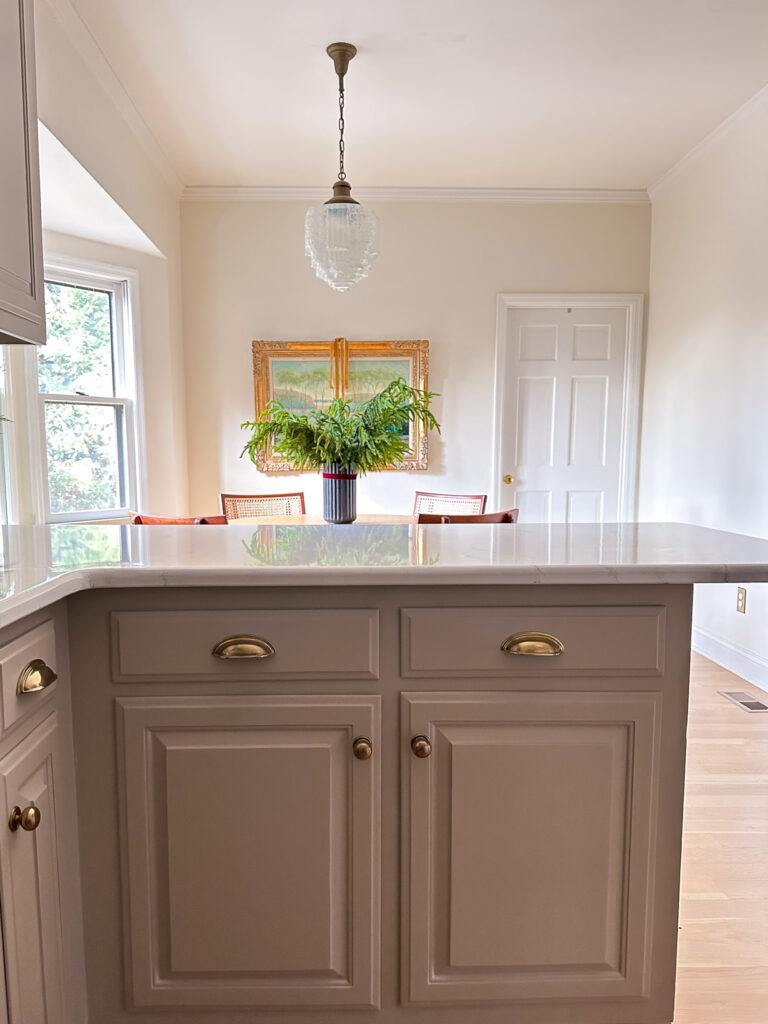
Brass Cup Pulls | Black Marble Vase | Vintage Skyscraper Pendant (similar)
For my drawers I opted to switch from handles to cup pulls and chose these pretty brass ones from EMTEK. I absolutely love how they look and what’s even better is how they feel. I kid you not, it feels luxurious to open my drawers now. I’m so thankful the brass finishes between the two brands work together (I definitely took a knob to a local showroom first just to make sure).
The island, countertop & pendant
When I bought my house in 2018, the kitchen had an island which I really loved. The previous owner had definitely cut the granite top too large, so the walkway between the island and cabinets always felt tight, but I loved the extra prep space the island provided. In 2021 I had a refrigerator leak which resulted in me getting all new flooring throughout the house (more on that here) and during that time the island had to be removed. In order to get it out of the house we had to break the granite countertop, so the island has been sitting in the garage topless all this time.
In my original design I had planned to use the original island and build around it to include a backside which would house a wine fridge and a microwave. However after measuring I realized I couldn’t fit both appliances without causing the same narrow walkway issue as the previous owner. Additionally the cost to pipe electrical through the floor was going to be exorbitant.

Walnut Butcher Block Countertop | Milk Glass Pendant | Marble Display Bowl | Drawer Pulls | Brass Switch Plate Covers | Totie Task Lamp
In the end, I opted to paint the original island the same color as the rest of the cabinetry (shout out to my mom who helped me with this over the holidays!) and found this beautiful butcher block countertop which fit perfectly on top. It has a pretty chevron pattern and the walnut wood pulls in the library ladder perfectly. Topped with a milk glass pendant and I couldn’t imagine this space any other way now.
Speaking of Library Ladder…
Yes that’s right. I installed the rolling library ladder of my dreams in the kitchen! This is by far my most favorite design element of the entire kitchen for a few reasons. First off, the library ladder adds so much functionality to my kitchen. I have 9′ ceilings and even though I’m 5’9″, I still can’t reach the top shelves without some assistance. Instead of dragging an ugly little step stool out each time I need something from the top shelf, now I can just roll this beauty to the cupboard I need to access.
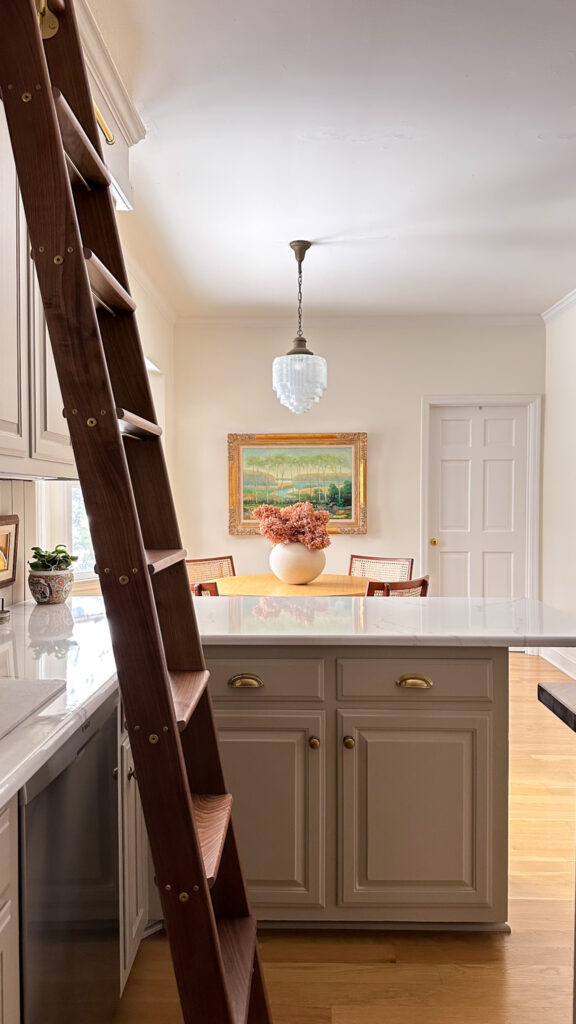
Another big reason I wanted to add a rolling library ladder to this space was to put my dated soffits to good use (that’s the big block above the cabinets). This is a classic 80’s / 90’s feature of cabinetry, but to me it’s wasted space. Attaching the rail to the soffits really gives them purpose, plus I think it makes the entire design look even better with a pop of brass.
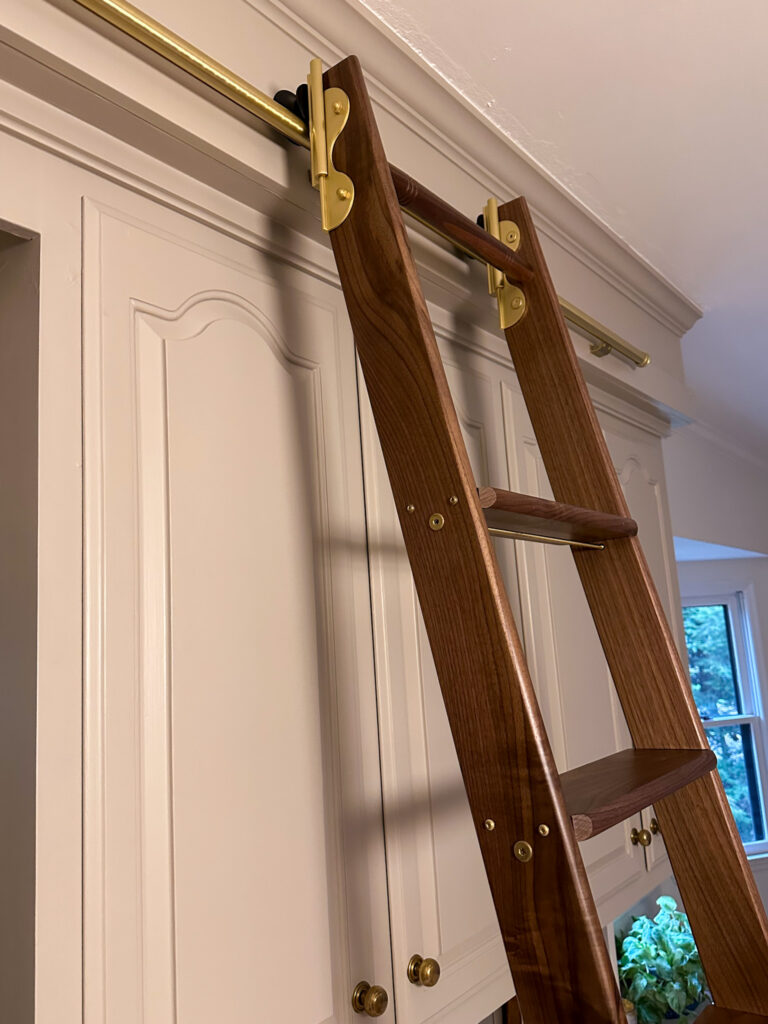
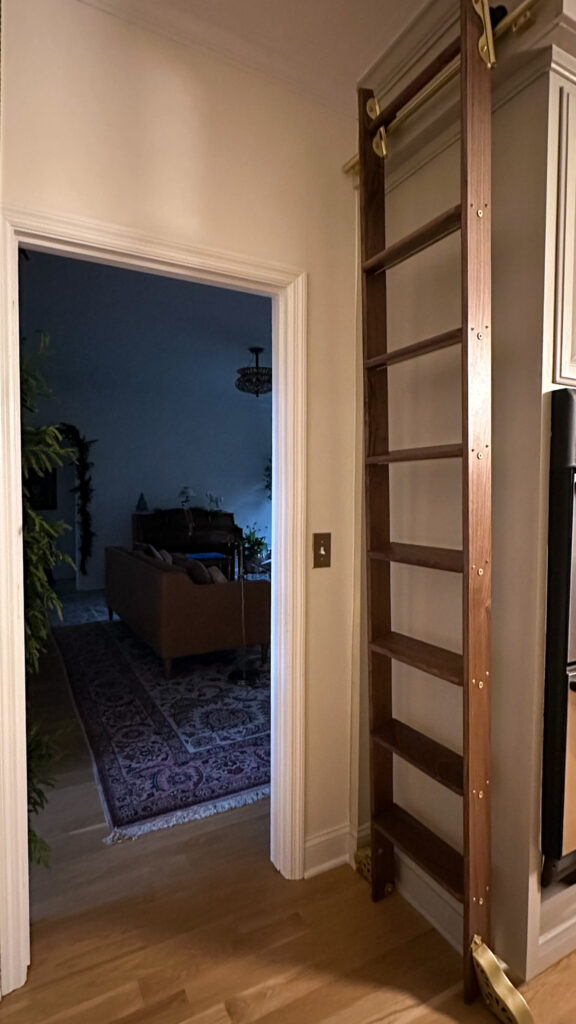
A close up of the rails attached to the soffit | The Rolling Library Ladder in stored position
And I think it goes without saying, but the library ladder is the WOW factor of my kitchen design. The warm walnut wood compliments the cabinet color and adds a touch of charm to the entire space. I know I had a lot of raised eyebrows when I shared I was adding an exposed ladder to my kitchen design, but I hope now you can see the vision. It turned out even better than I expected!
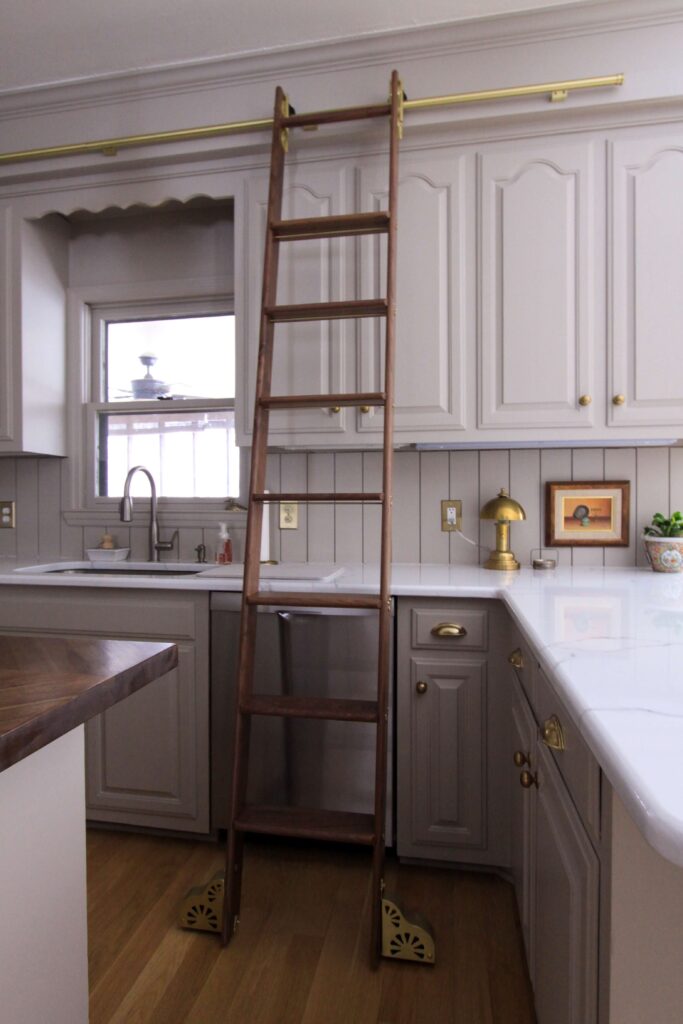
The Bells & Whistles
The finishing touches of the kitchen included updating the old white electrical covers to all brass covers and I love how they pop against the cabinetry color. I added three brass bar stools to the bar and I’m seriously obsessed with them! They’re adjustable, look beautiful and are so comfy! This is where I find myself sitting each day. And of course I had to add in some vintage touches like an original small oil painting and a planter I found at an estate sale, as well as my favorite little brass lamp. I turn it on every evening and I love the warm glow it exudes in the space.
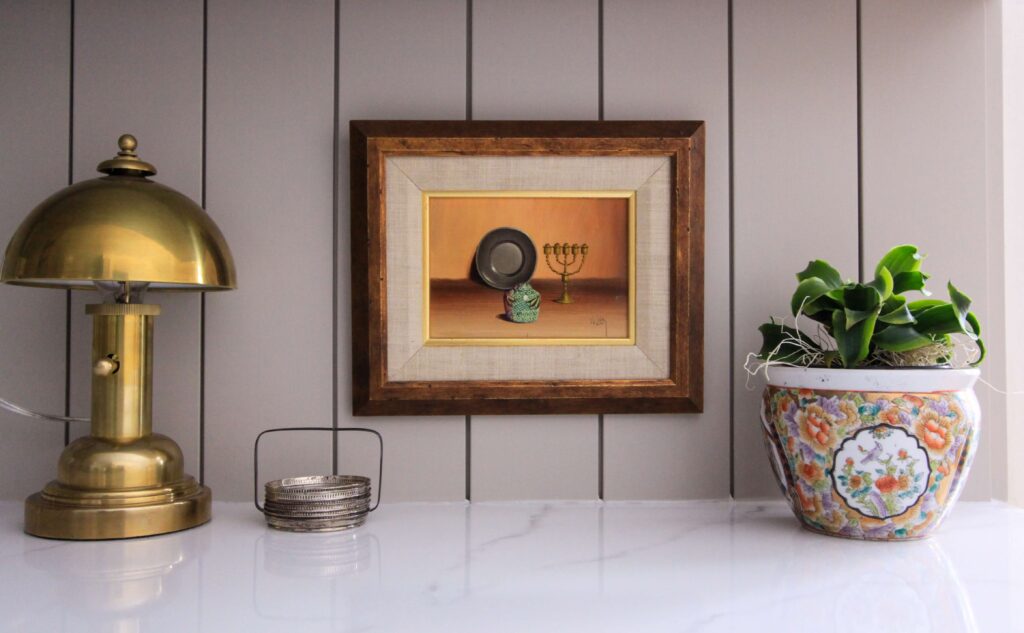
Totie Task Lamp | Wood Paneling | Marble Countertop Kit
Budget Friendly Kitchen Renovation Recap
I still have a tiny punch list of things left to do like touch up some spots on the ceiling. I also have a drawer and new drawer face coming to install below the double oven. And eventually I hope to change out my faucet (I’m still on the hunt for the perfect option). But other than those few things, this budget friendly kitchen renovation is officially done!


Shop the Kitchen
Since the holidays, I’ve found myself wandering out into the kitchen and just sitting at the bar, marveling at the space. It’s warm and welcoming, and is almost begging you to spend time in it. The colors flow with the surrounding rooms, and it no longer feels like an afterthought. I really can’t believe it’s the same room, and even more so, I can’t believe I did it myself.
Catch Up on the Budget Friendly Kitchen Renovation:

One Room Challenge Kitchen Renovation – Week 1
One Room Challenge Kitchen Renovation – Week 2
One Room Challenge Kitchen Renovation – Week 3
One Room Challenge Kitchen Renovation – Week 4
One Room Challenge Kitchen Renovation – Week 5
One Room Challenge Kitchen Renovation – Week 6
One Room Challenge Kitchen Renovation – Week 7
Kitchen Sources:
Cabinet Paint Color: Stone Hearth by Benjamin Moore
Wall Color: Swiss Coffee by Behr

The Latest on the Blog —
read more
Merry Christmas! I was a little late getting all my holiday décor out this year, or maybe it just felt that way because Thanksgiving was so late. But even so, with the kitchen renovation, it felt like I didn’t get to savor my Christmas décor as much as I got to last year, so I’m eager to share the love and take you through the house room by room.
Front Entry: Garland on the Staircase
Last year I used real touch Norfolk pine garland on my staircase, and while I loved that, I wanted to try something different this year. This year I opted for a mix of cypress garland as a base with a pre-lit hemlock pine garland on top. What I love about the hemlock garland is that it’s battery powered and on a timer. So every night at dusk it automatically turns on, and after 8 hours it turns off. No cords, no forgetting to turn things on/off. Just magic each night.
I topped things off with some velvet burgundy ribbon tied into bows, and a cluster of brass bells at the newel post at the base of the staircase.
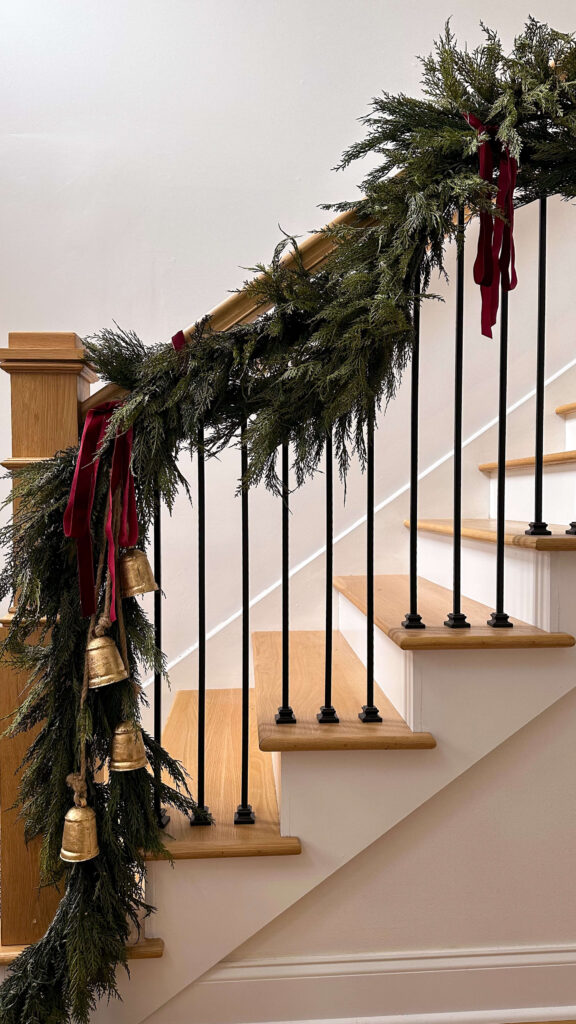
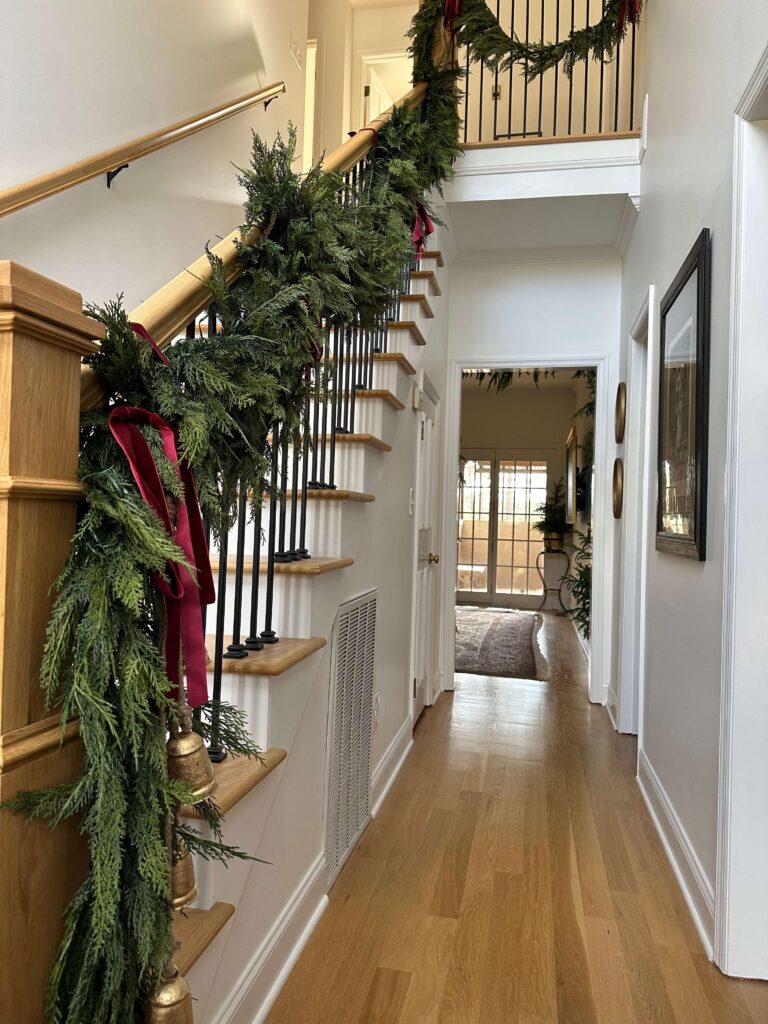
Shop The Front Entry Holiday Decor
The Dining Room
The dining room has so many standout features on its own, that I didn’t feel the need to go too crazy with the Christmas décor in this room. I kept things simple with a set of Norfolk pine wreaths in the windows, hung with a gold velvet ribbon and a cluster of Norfolk pine stems arranged in this stunning black marble vase as my table centerpiece. I swapped out my normal candles for ribbed burgundy candlesticks and added a massive 5 wick candy cane candle from Voluspa for the most magical smell.
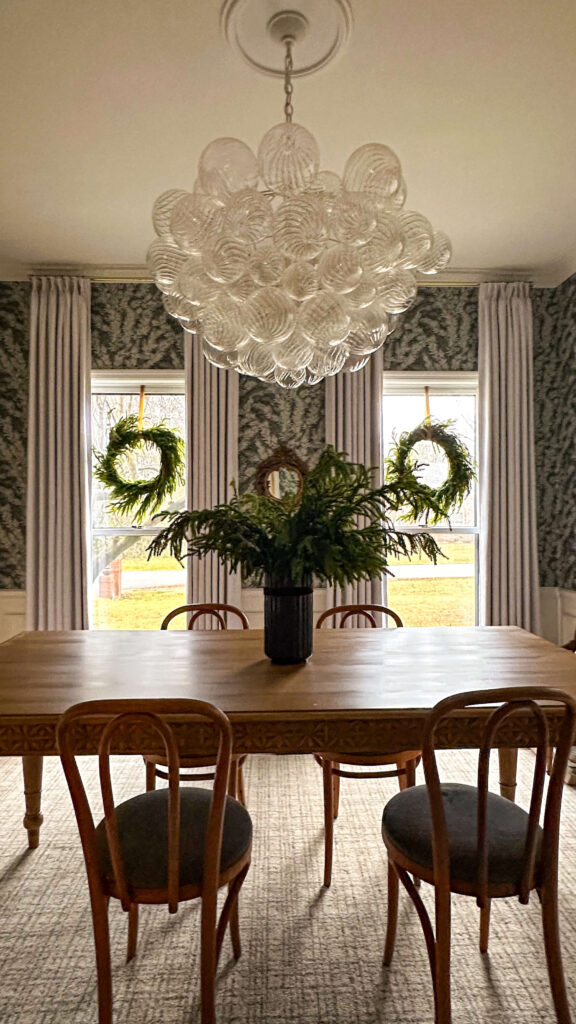
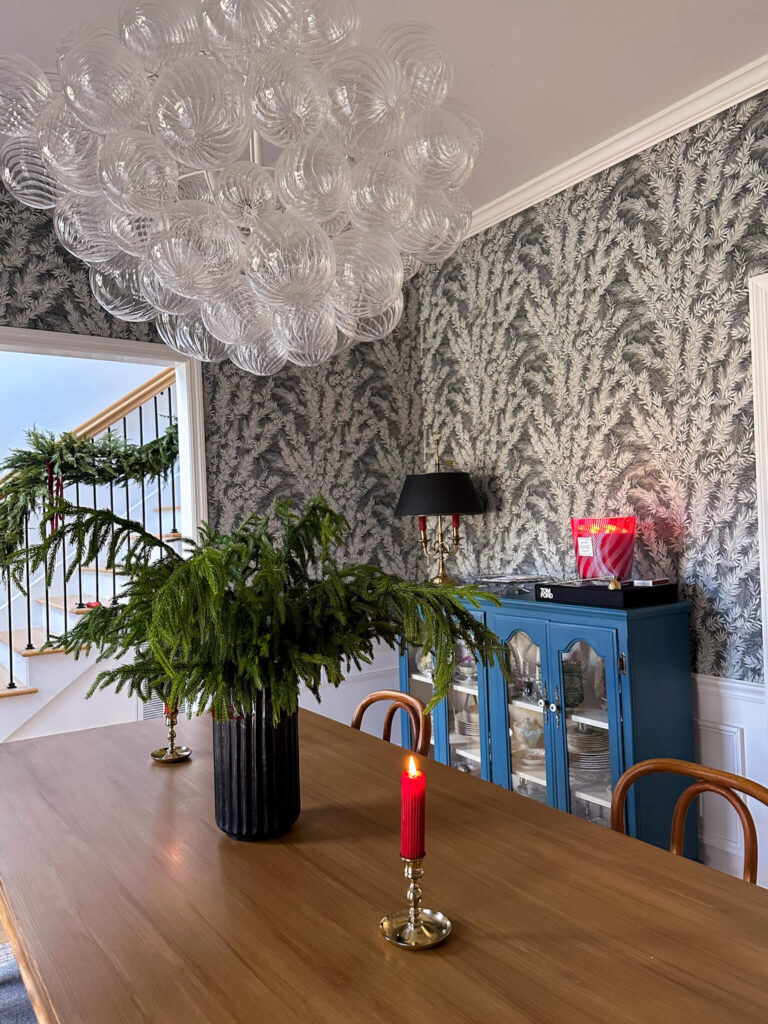
Norfolk Pine Wreaths | Khaki Velvet Ribbon | Norfolk Pine Stems | Black Marble Vase | Burgundy Ribbed Candles | Candy Cane 5 Wick Candle
I think this room is an example where less can be more. After I finished the picture frame molding this spring and hung custom draperies, the dining room really feels complete. I love how the deep red candles play with the wallpaper, and I think some of my estate sale finds really get a chance to shine.
Holiday Décor in The Living Room
Last year I put up two trees, including a flocked tree in the living room, which was where I hung my vintage ornaments. I didn’t have a lot of ornaments and have been collecting ever since, but what I did have was hard to hang with the flocking. So, this year I decided to forego the flocked tree and keep this room a little simple. I draped 15’ Norfolk pine garland over both main doorways, and then also created a dramatic asymmetrical garland display on my living room mantle. Like last year, I used a combination of these command cord bundlers, as well as some screws (my mantle is wood) for extra reinforcement.
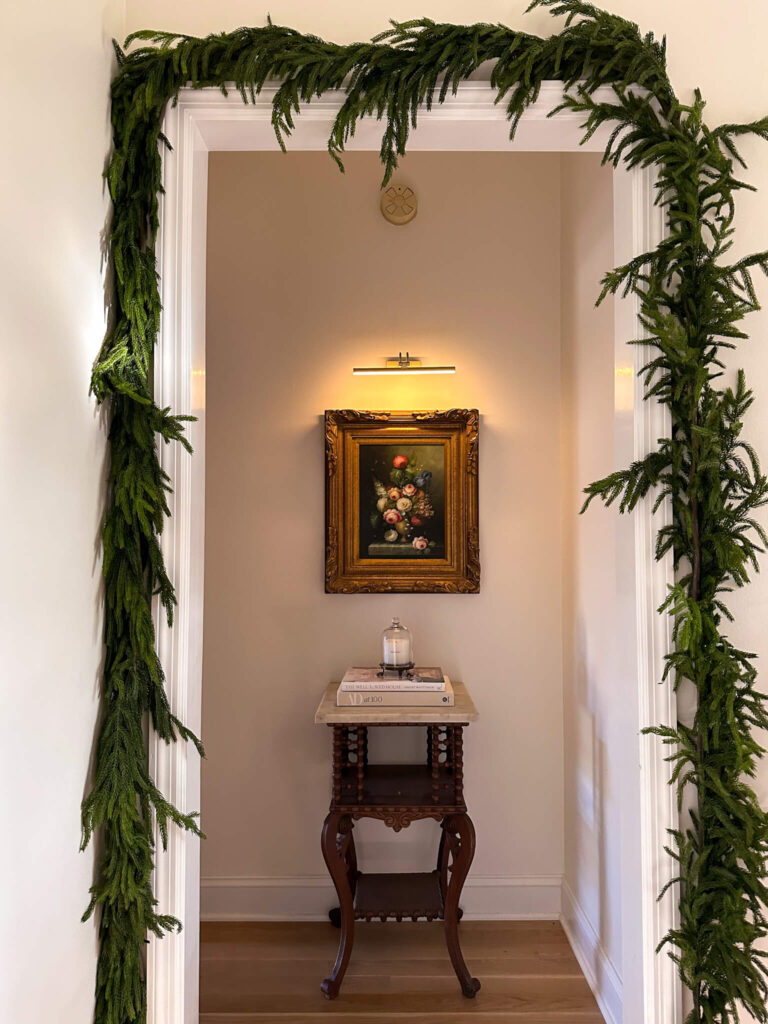
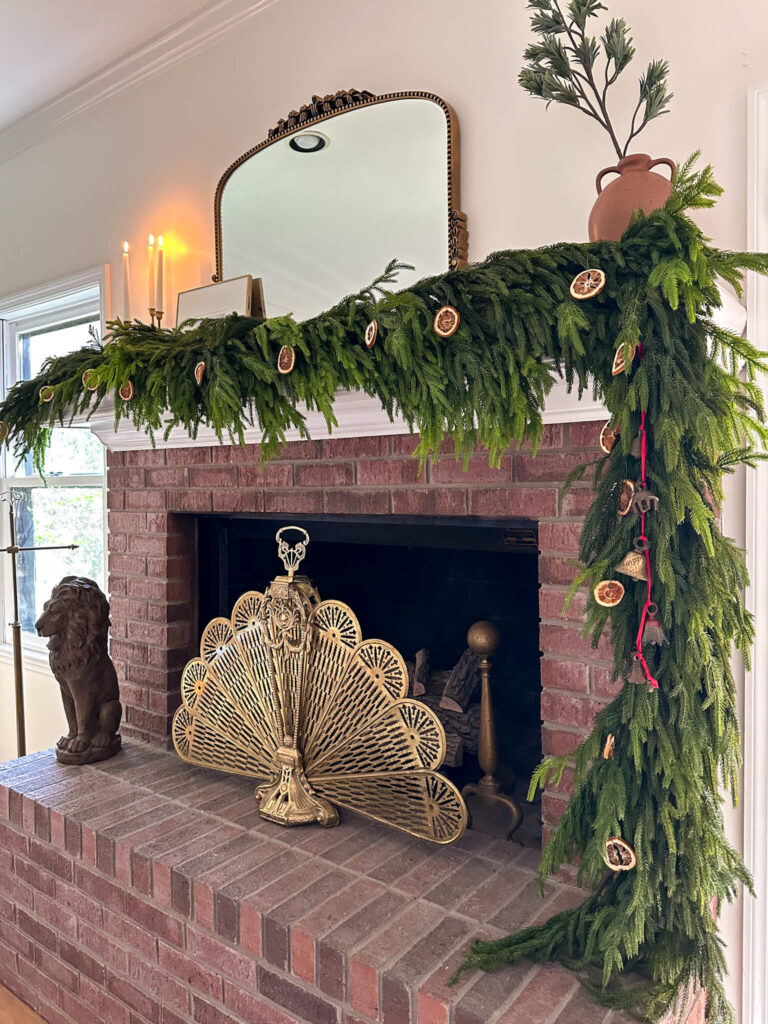
Deluxe Norfolk Pine Garland | 5′ Norfolk Pine Garland | Command Cord Bundlers
To achieve the mantle look, I used a base of the deluxe Norfolk pine garland, as well as five additional 5’ Norfolk pine garlands. It’s a lot, but keep in mind you can build year over year. I used Christmas ornament hooks to hang dried oranges throughout the garland, and added some vintage bells that were my Great Grandmother’s to the swooping side.
The rest of the room is filled with little touches including a mini-Norfolk pine tree, a marble bowl of vintage ornaments and this unique blue and white ceramic tree that was my Gramma Margie’s. It turns purple when you light it up!
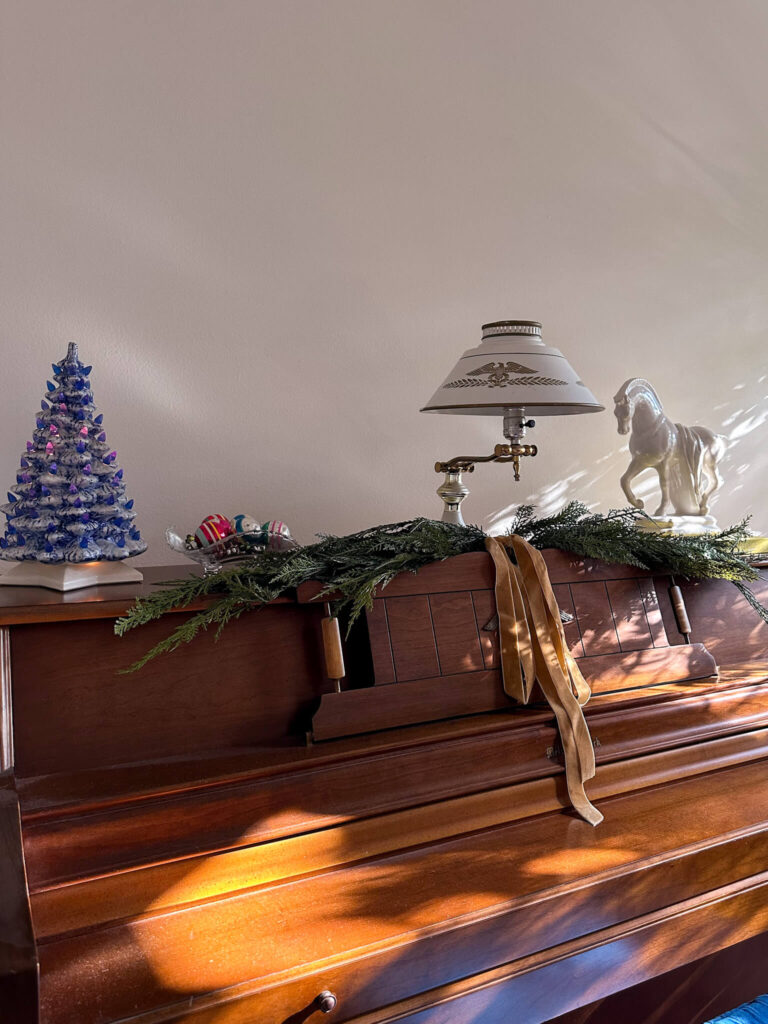
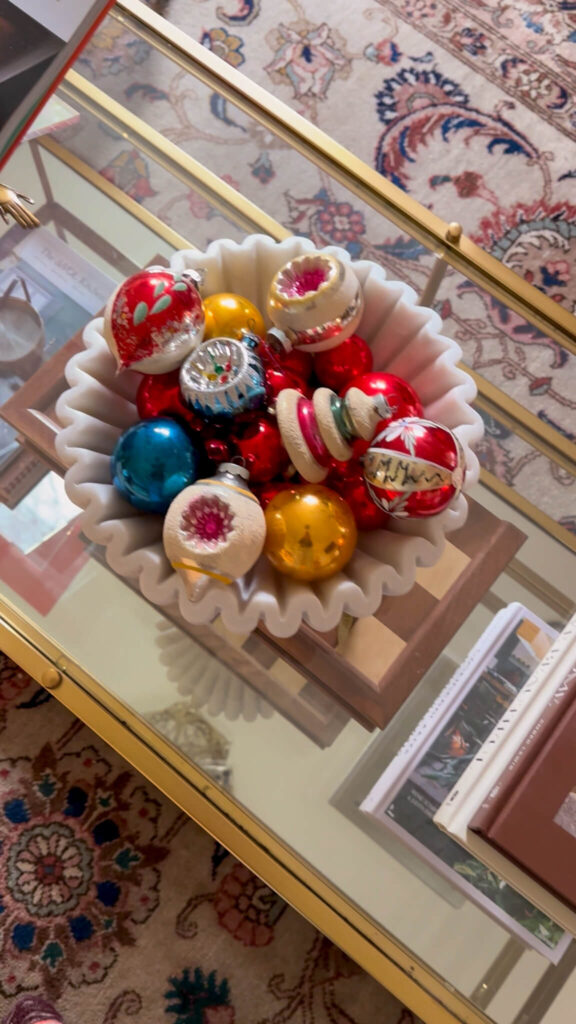
Khaki Ribbon | Cedar Swag | Marble Handkerchief Bowl
Decorating the Primary Bedroom
This past June I renovated my primary bedroom by color drenching it a deep warm green, adding a gorgeous cream linen bed and flipping my dresser to a glossy chocolate. While I was working on it, I kept daydreaming about decorating it for Christmas for the first time ever, so I was extra excited to take a first stab at it this year.
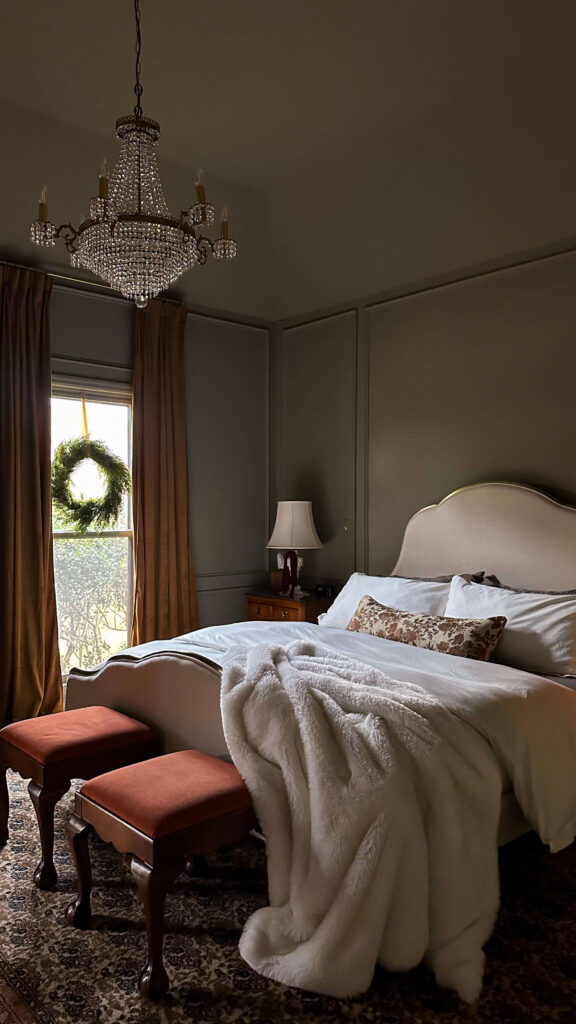
Wreaths | Ribbon | Draperies | Linen Bed | Duvet | Sheets | Fur Throw
The background of this room was really already set for Christmas with the pretty green, but I took it a step further by updating my bedding to match the walls. Boll & Branch’s signature sheet set in Juniper is the perfect warm green and these sheets are so soft and luxurious! I topped the bed off with Boll & Branch’s signature hemmed duvet set in cream, along with a cream faux fur throw I already had on hand. I tied some burgundy velvet bows around my vintage marble table lamps, added a set of wreaths in the windows with velvet ribbon and draped pre-lit hemlock pine garland across my dresser.
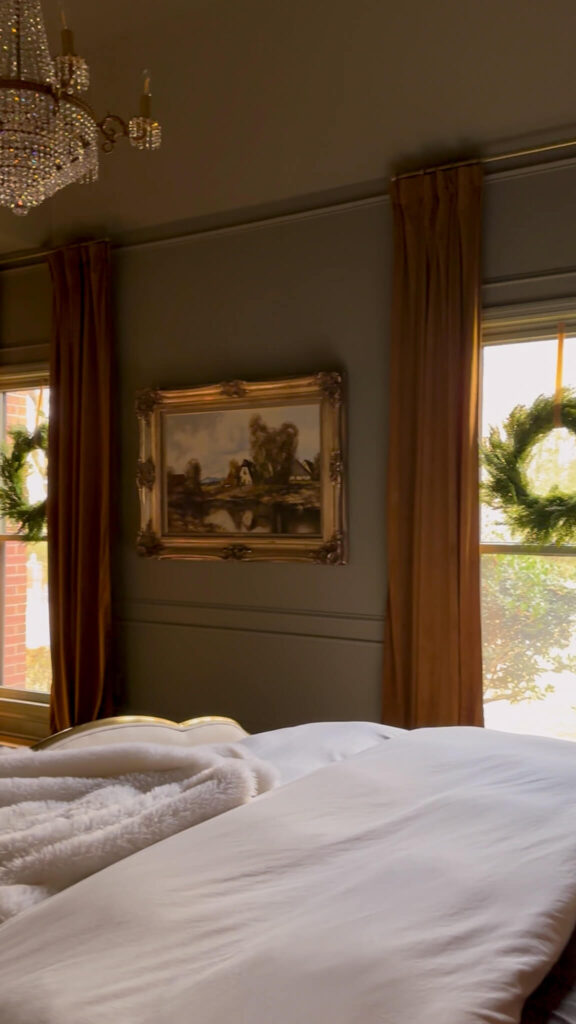

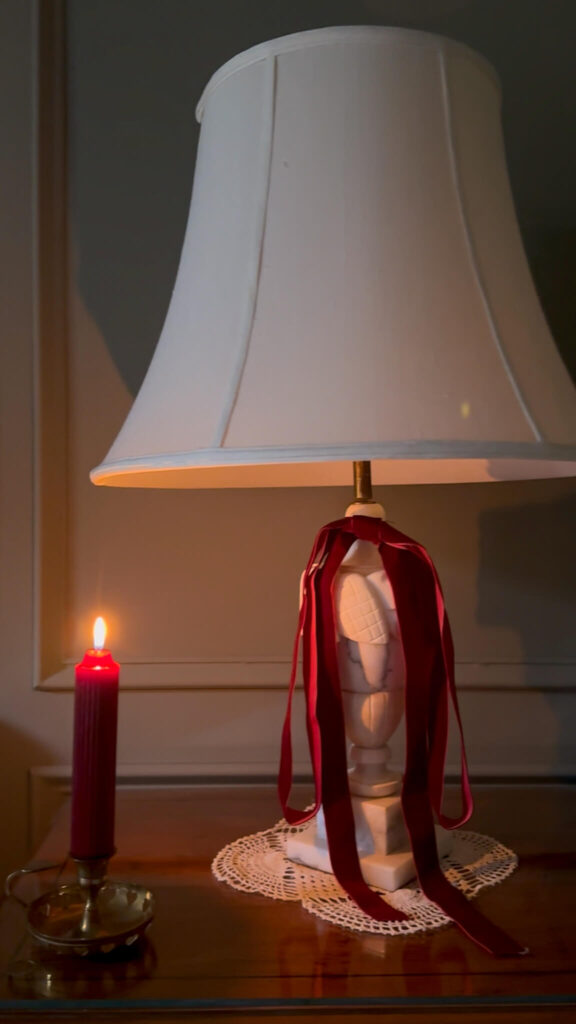
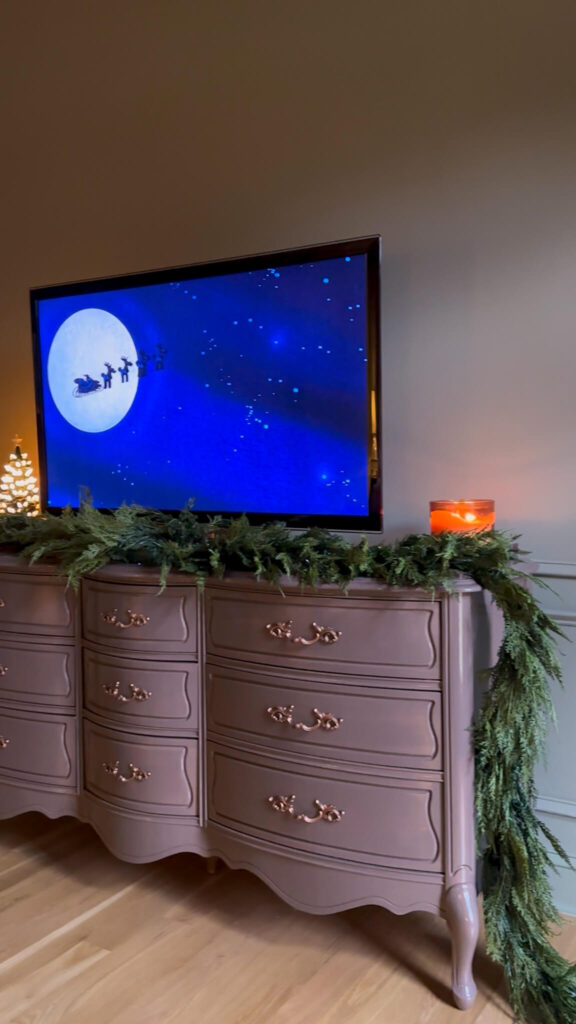
Every morning and night feels extra magical! If you’ve never decorated your bedroom for Christmas as an adult, you should add it to your list for next year. It can be simple but still impactful!
Decorating the new Kitchen!
I have a full blog post reveal coming in the New Year, but the meantime I shared a reveal of my kitchen renovation on Instagram (you can see it here if you missed it!). I’ve always dreamed of decorating my kitchen for Christmas, but honestly I absolutely hated it and the cool white and dark granite counters made it feel so cold and sterile. I’ve tried bringing out some festive towels and adding in poinsettias but it didn’t change my feelings about the space. With that said, this year feels extra special to have a finished kitchen that I’m proud of, and to get to enjoy a little bit of holiday décor in it for the first time.
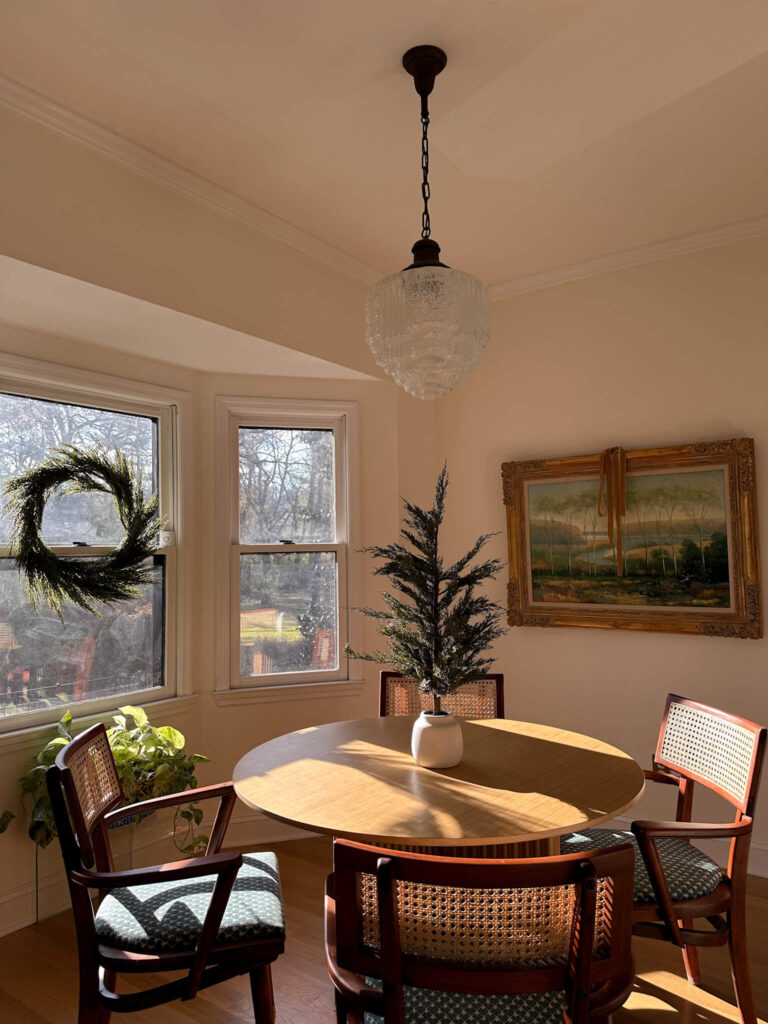

Shop the Kitchen
I added these beautiful wreaths from Crate & Barrel in the windows, placed a little Christmas tree in the breakfast nook, and have one of my grandmother’s ceramic trees on the counter top. I also added this large marble bowl to the kitchen island and filled it with some faux pears which I thought was still Christmas-y.
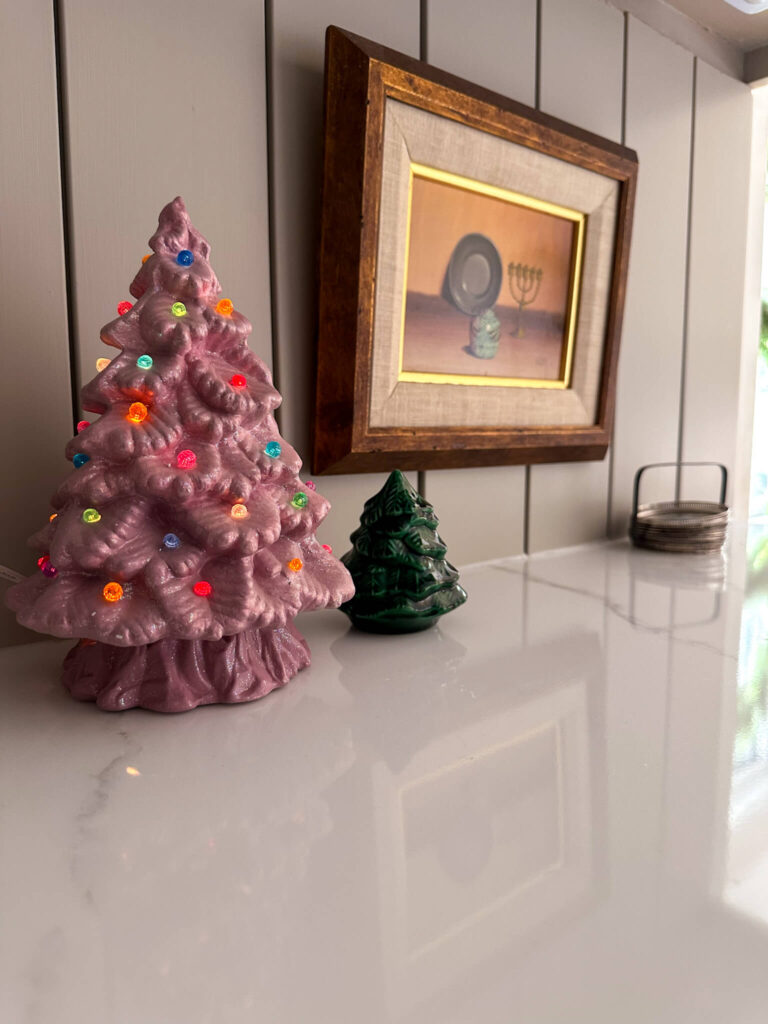
Holiday Décor in the Cozy Room
If there was a room in the house made for Christmas, it’s the cozy room. This dark color drenched room got several updates this year including new velvet burgundy custom draperies, as well as a ton of exciting estate sale finds which make the room feel even richer.
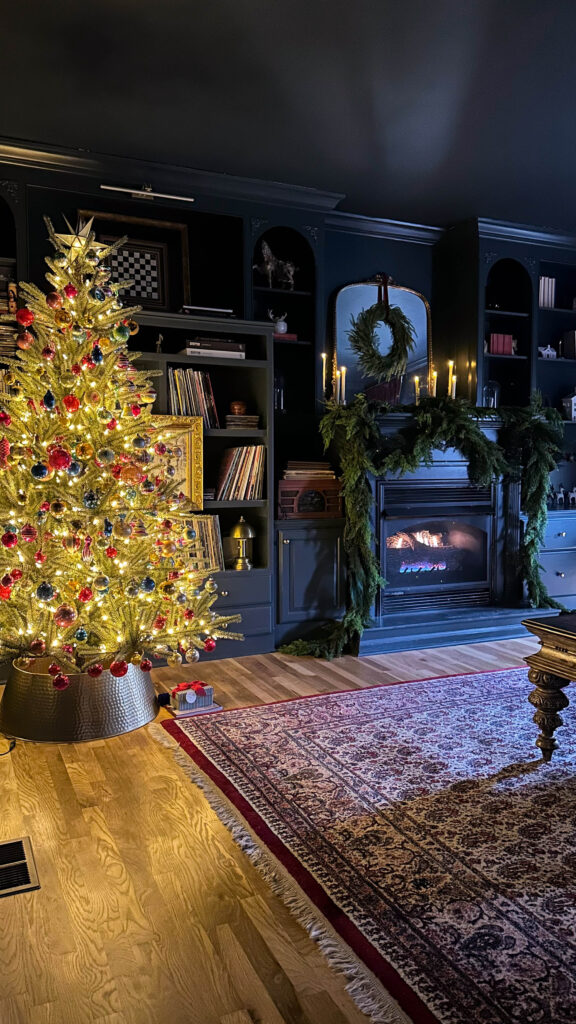
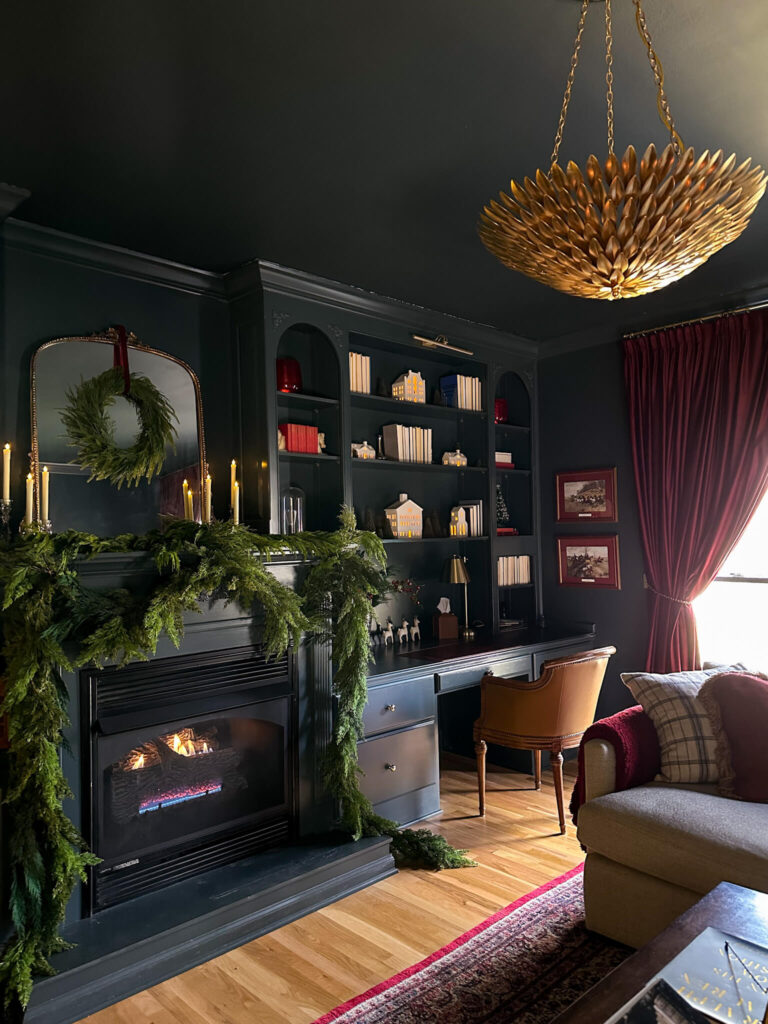
Shop Holiday Decor in the Cozy Room
Last year I invested in my first ever Balsam Hill Tree and I have to say, they are worth the hype. The tree not only looks real, but the branches are spaced in a way that allowed me to go deep with the ornaments, which ultimately created an extra full look. The tree is exclusively decorated with vintage ornaments which are a combination of ones from my grandparents and many from estate sales throughout the year.
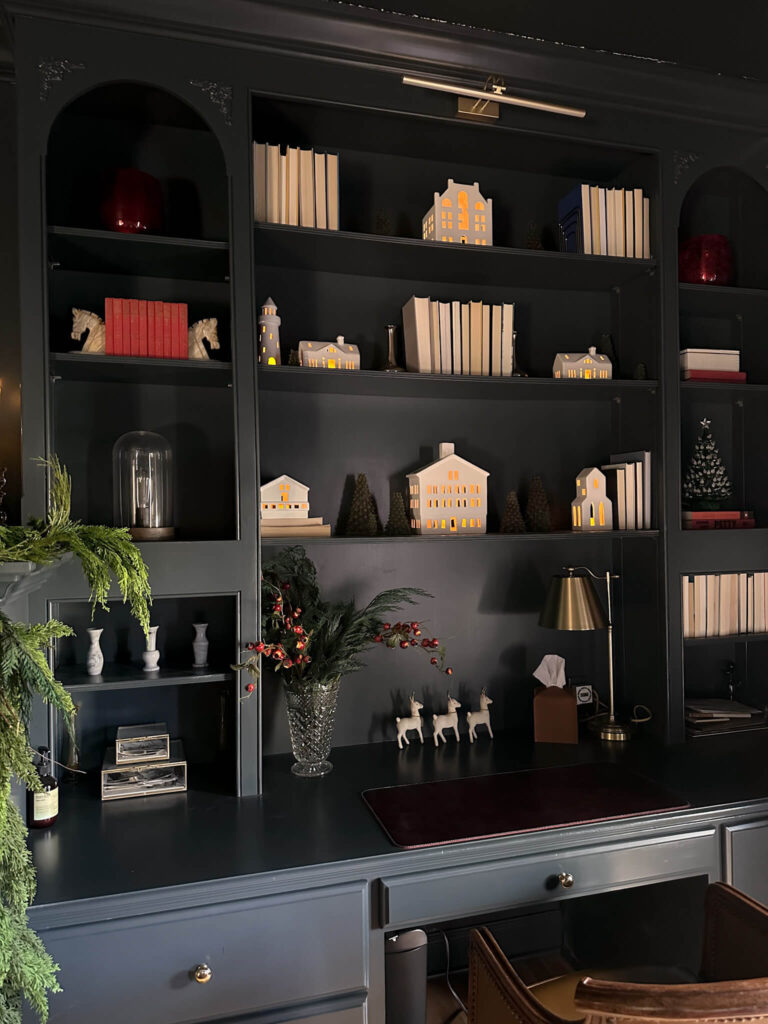
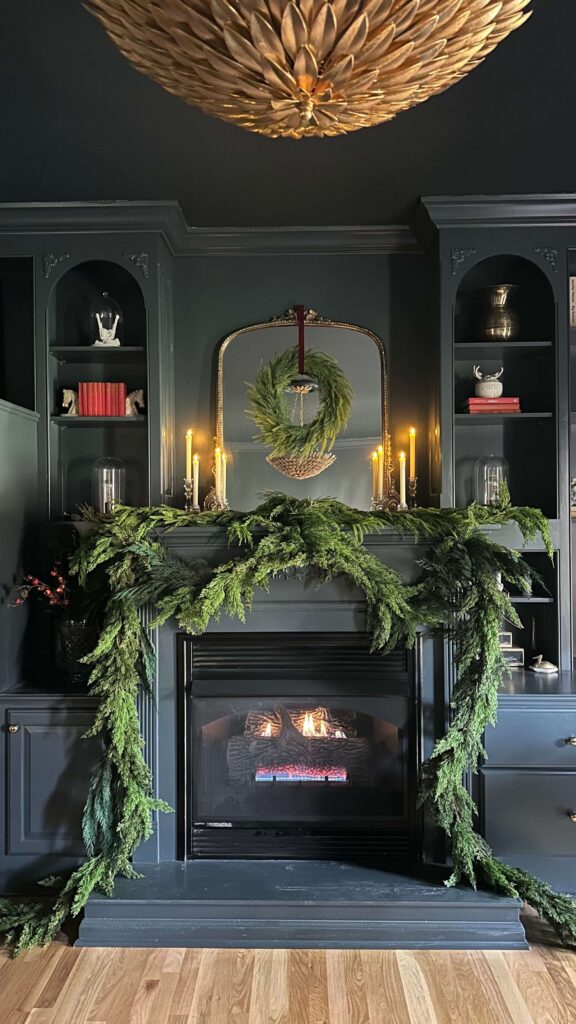
The mantle is draped with deluxe cedar garland, and I hung a matching cedar wreath on the mirror above the mantle (again with more burgundy velvet ribbon). I also pulled most of my normal décor off my bookshelves, flipped my books around for a cream neutral look, and added this little village of white ceramic houses and pine tree candles. I have battery powered tea light candles that I can turn on with a remote and I love how warm everything feels at night, especially with the fireplace lit!
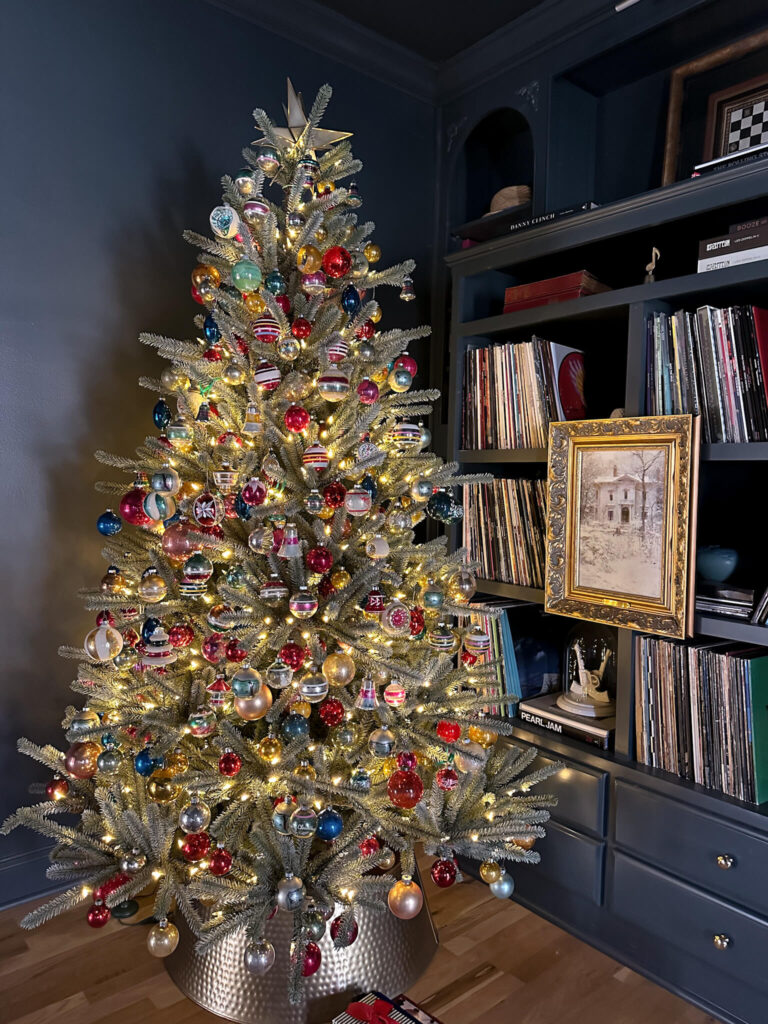
Wishing you and yours a magical Christmas filled with friends, family and loved ones. I hope your holiday was merry, bright, and full of love.
browse more posts

read more
While there’s still a long list of things to do in the budget friendly kitchen renovation, I’m one step closer to having the core of my kitchen back. After painting the counter tops to look like faux carrara marble (still can’t get over this transformation by the way! – this is the kit I used), the next step was to revisit my doors and drawers. Since I’m keeping this budget friendly, I’m repainting the existing doors and drawers, but am installing soft close drawer slides and hidden soft close hinges. I think those little changes will help things feel more updated without breaking the bank.
Prepping the doors & drawers
The weather was not on my side this week, but luckily, I was able to clean, sand and tack everything on one of the nicer days. I was also able to set up my spray tent outside and was able to get one coat of primer on each side of the doors (all 28 of them!). Because the doors are all different sizes, it was important to keep them numbered. Since I was applying paint, I decided to number red solo cups, and then as I painted each door I would set it on the corresponding solo cup. I didn’t know if this was going to work but it actually did! I have a little map of my cabinets that I sketched during week 1 of the challenge, so I know what goes where.
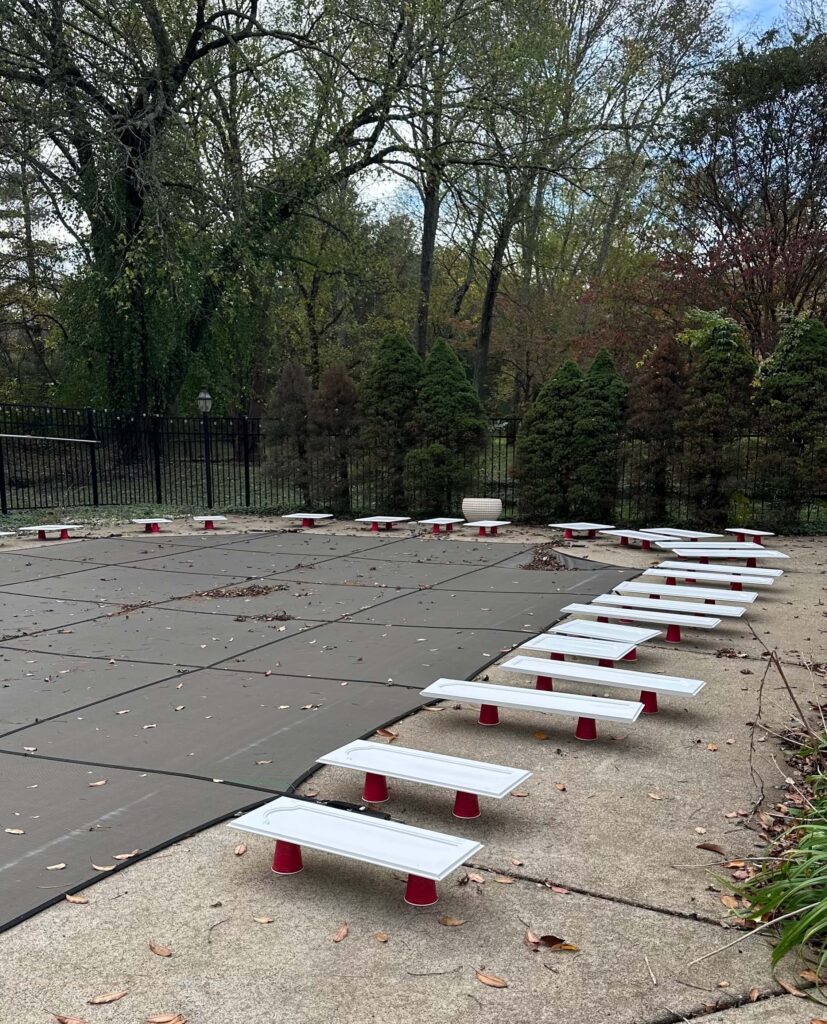
Applying the Color
Eventually due to rain, I needed to move the spraying operation inside the garage. The spray tent I purchased off amazon has more than paid for itself, so if you’re thinking about spraying I’d highly recommend grabbing one of these. I set up a little turn table on a 5 gallon bucket inside the tent. and using my Graco X5 paint sprayer, I applied a light coat of paint on the backside of each cabinet door (about 3-4 passes each). Each door was placed back on the corresponding solo cup and I allowed for 4 hours of drying time before flipping them to do the other side. I did two coats total on each side and decided to take my time with it rather than rush the drying process. So, I took two days to apply the color.
After everything was dry, I relabeled the appropriate number on the backside of each door in pencil, and tucked my solo cups away for another project someday. I decided to leave the doors alone for a few days to make sure they were fully cured before I started the drilling for hinges, so we’ll come back to that in a second.
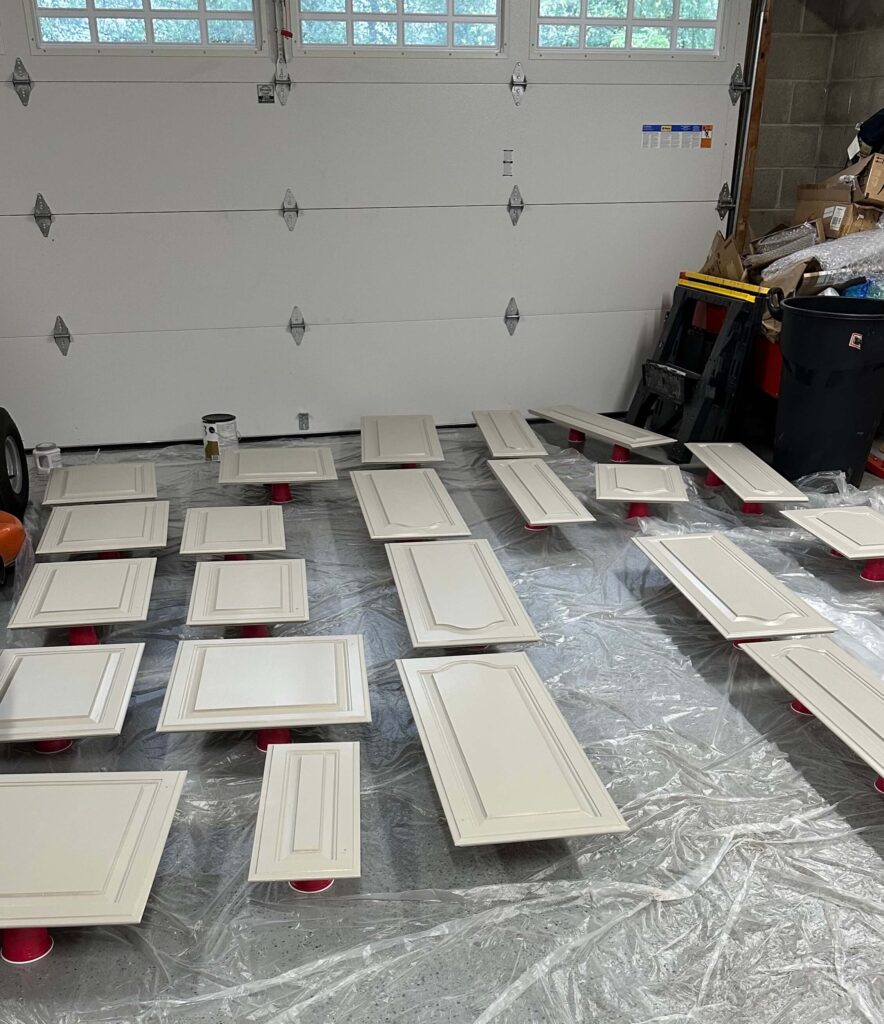
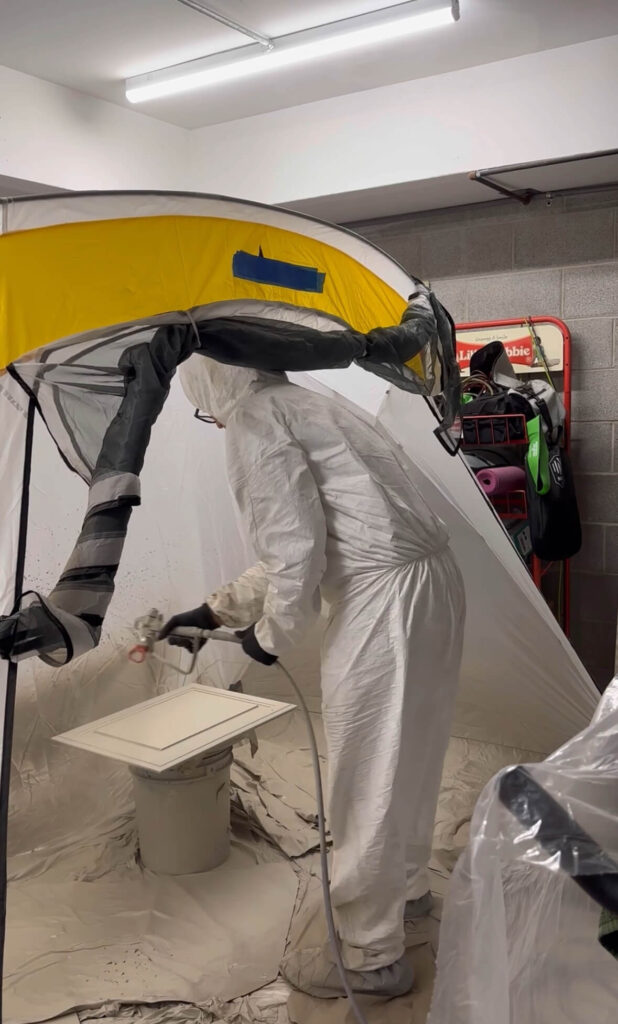
Installing Soft Close Drawer slides
While I let the doors rest, I decided to tackle the drawers. A couple years back I attempted to install soft close drawer slides, however the drawers were uneven and have never shut right since. So, I was nervous and anxious about this. And if you remember, I also demoed the drawer rails inside my cabinets early into the renovation process. Mostly out of frustration and irritation that they were never built properly. With that said, I had to figure out how I was going to add my drawers back in!
After a little research, I discovered you can buy drawer slide extenders which allow you to mount the slides to the back of the cabinets. Given my previous experience, I also decided to invest in a set of Kreg drawer slide jigs, clamps and a new set of power drills.
Everything You Need To Install Soft Close Drawers
Step 1: The right size drawer slides
If you’re installing soft close drawer slides, you want to make sure the slide is as close to the same length of your drawer as possible, but not longer. So for example my drawers are 23” deep, so I purchased these 22” slides.
Setting Up and Installing the soft close drawer slides
To make things easier vs fighting gravity, I clamped the Kreg drawer slide jigs to be flush with the drawer opening. This allowed me to rest the drawer slides on the jigs, vs holding with one hand and drilling with another.
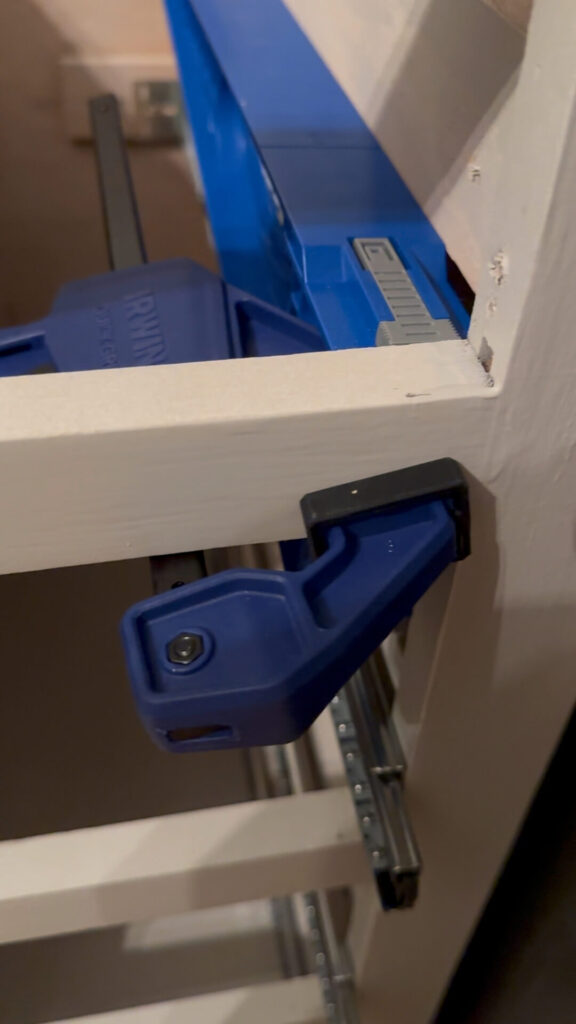
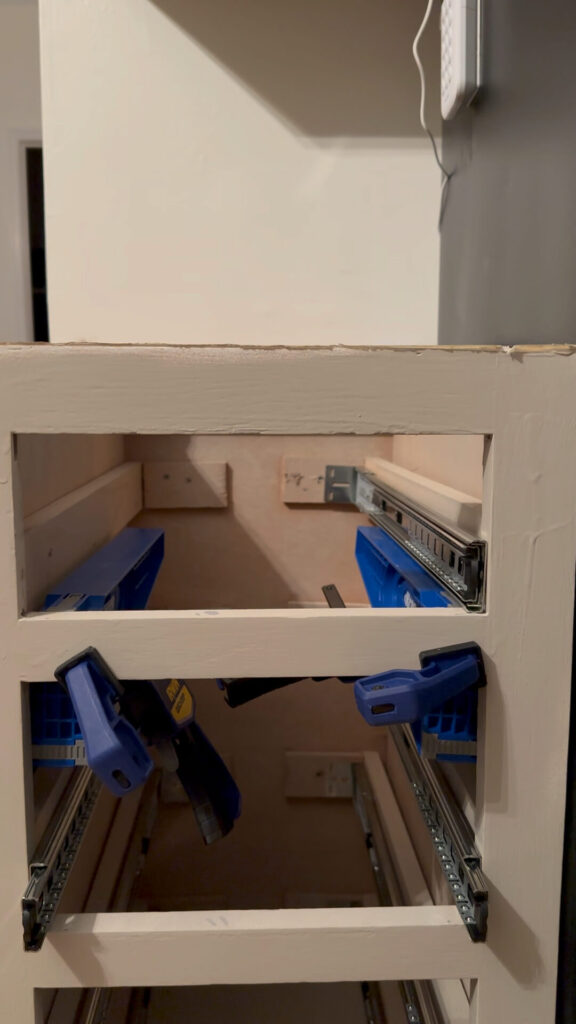
Clamp the jigs inside of the cabinet frame to install your sliders
I attached the drawer slide extender to the back of the drawer slides, and then rested the front of the slides on the opening of the drawer frame (setting back about 1/8” from the opening). Once I made sure the slides were 100% level, I drilled a screw in the front face frame, double checked the level and then drilled into the rear slide extender.
The key to getting your drawers to slide smoothly and evenly is make sure everything is level and evenly spaced. Using a tape measure, make sure the distance between both drawer slides is exactly the same from front to back. Once it is, repeat the same exact process for the 2nd drawer slide.
The coolest part about the drawer jigs is they flip around! So once your drawer slides are screwed in, you can unclamp the jigs and flip them to face out towards you. This allows you to rest the drawer in a level position while you drill the drawer slides into them.
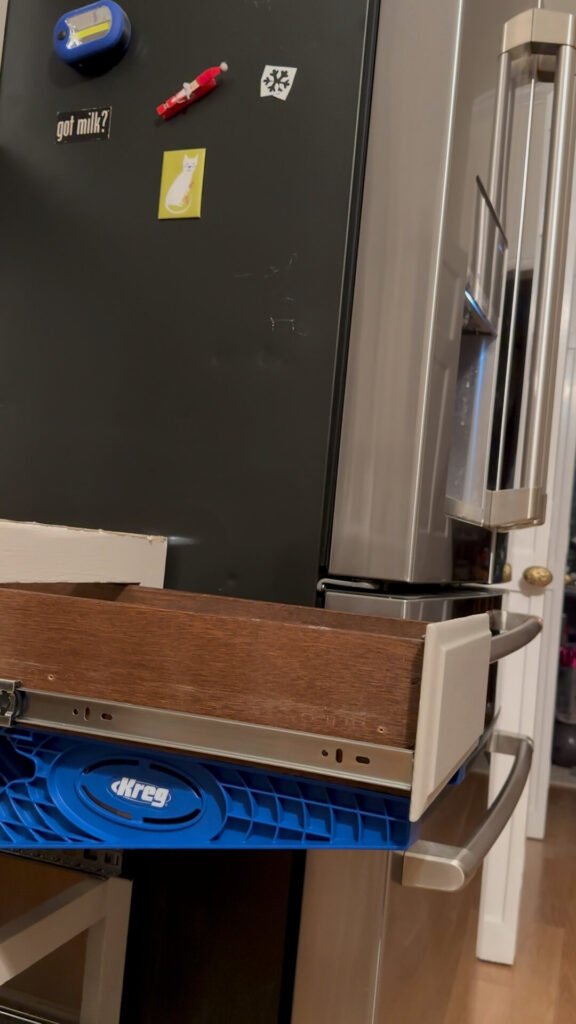
The jigs flip around to allow you to install the glides directly on the drawer without fighting gravity. Just make sure everything is level first!
With the first couple drawers I had to make a couple adjustments to get things fully level, but once I got going it really got much easier. And I fully credit it to the drawer jigs and clamps! If you do this and find your drawers are sticky or not soft closing, that means something isn’t level or spaced evenly. Take your time to double check the space and adjust the leveling on the slides if need be. It’s usually a small adjustment that makes all the difference.
Adding the jewelry
I’ll be honest, my new drawer pulls from EMTEK were motivating me through this entire project. As much as I didn’t want to deal with drawer slides, I was SO excited to update my hardware. You’ll hear designers say this all the time, but the hardware is truly the jewelry of the home. It’s what you touch countless times a day. It’s what shines against your paint color. And choosing the right hardware can make all the difference in your every day life.
I previously had regular handles on my drawers and they never felt quite right. Some even felt like they might rip right out of the drawers! Adding EMTEK’s cup cabinet pulls to my drawers has completely elevated both the look and the experience of using these drawers.
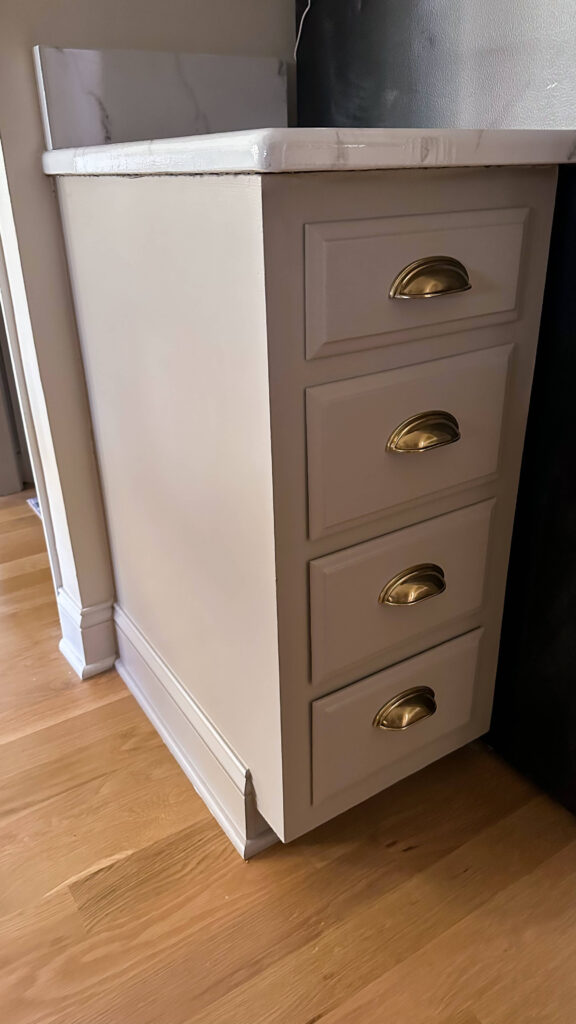
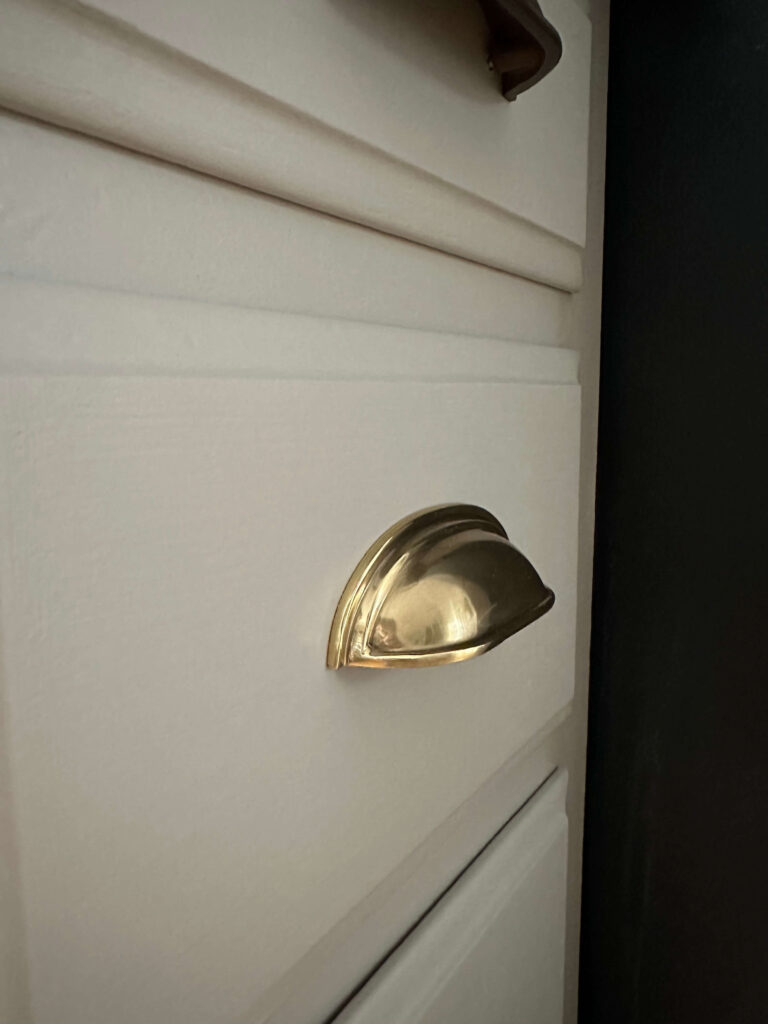
EMTEK Cup Cabinet Pulls in French Antique
If you’re thinking about adding any type of pull to your drawers, a good rule of thumb for selecting the size is choosing a pull that’s about 1/3 of the length of your drawer face. So for me, I chose EMTEK’s four inch cup pulls for my longer drawers, and the three inch cup pulls for the smaller drawers. I used this handy little template, drilled pilot holes and screwed the drawer pulls in without any problem.
For an extra special touch, I used some leftover wallpaper from my dining room to line the drawers and make the insides feel a little bit more special. With the dining room being adjacent to the kitchen, I love how this ties the spaces together, and I also think the print works so beautifully with the cabinet color and the new drawer hardware.
What’s next for the budget friendly kitchen renovation?
Looking back I feel like I didn’t accomplish everything I had hoped this past week, but I also recognize I underestimated the amount of time it would take to clean, sand and paint all 28 doors on both sides.
This week I’m going back to the doors and will be installing hidden soft close hinges from Rockler Woodworking. We’ll get into cabinet types and door faces next week, but as a preview, my very old cabinets require a very specific hinge type to be both hidden and soft close. I was so thankful to find a solution at Rockler and have some special tools that will help make installation a little bit easier.
I’ve also started sketching out plans for the island and new wine fridge. Once I have my dimensions finalized I plan to visit a stone yard to look at remnants for the counter top. Originally I was planning to paint the island a warm brown, but now I’m thinking about making it the same color as the existing cabinets and looking for a soapstone top.
Other things on the list include caulking, installing the light pendants and the cherry on top will be my new rolling library ladder from Putnam Ladders! It arrived last week and I must say I’m “Christmas excited!” Make sure you keep an eye on socials to see how everything comes together this week.
To see and cheer on other designers, you can follow the One Room Challenge weekly progress reports here!
Catch up on the budget friendly kitchen renovation:
One Room Challenge Kitchen Renovation – Week 1
One Room Challenge Kitchen Renovation – Week 2
One Room Challenge Kitchen Renovation – Week 3
One Room Challenge Kitchen Renovation – Week 4
One Room Challenge Kitchen Renovation – Week 5
One Room Challenge Kitchen Renovation – Week 6

read more
Recently I teased on socials that this kitchen is a vicious cycle of painting, sanding, cleaning and sawing. It was a joke but it’s really quite accurate! So naturally I’m back into a painting phase for week 6 of the budget friendly kitchen renovation: transforming the countertops. Yes that’s right, I’m aiming to DIY my existing dark granite countertops into a faux Carrara Marble finish. I’ve partnered with the brand Giani for this transformation and have been a mixed bag of nervous and excited. Without further ado, let’s get into it…
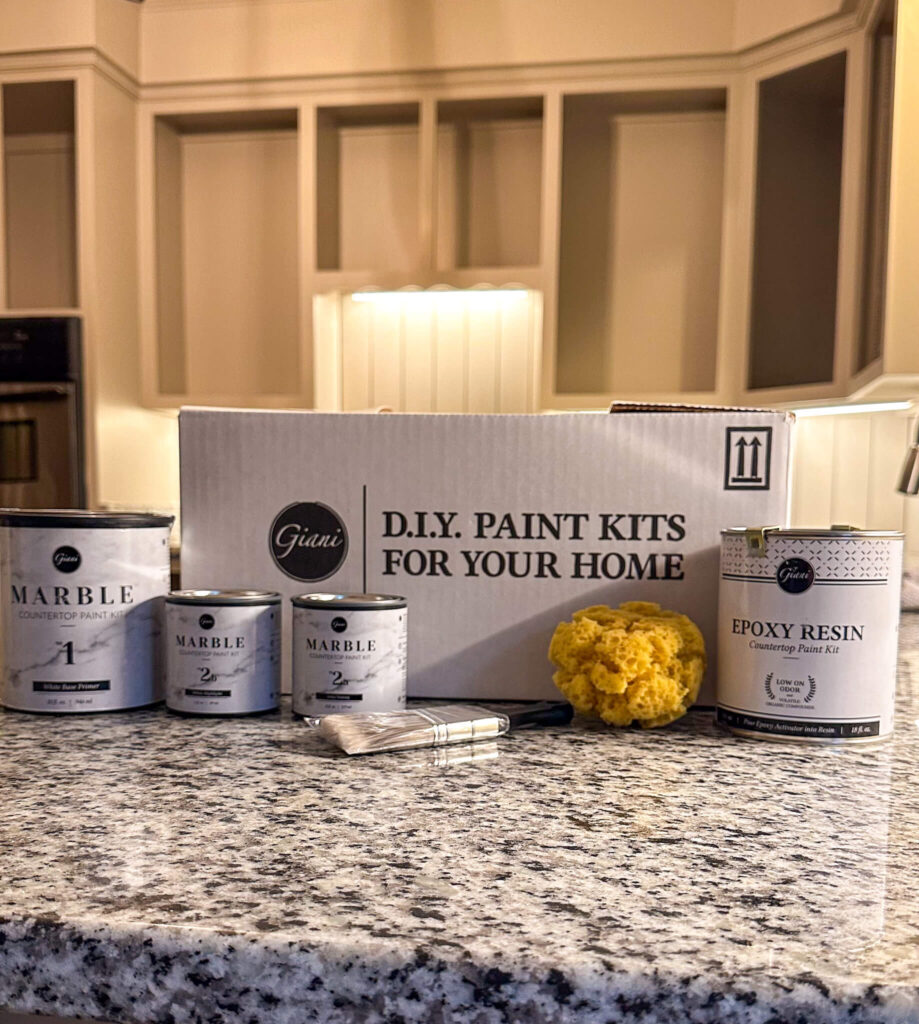
Giani Carrara Marble Countertop Kit
Step 1: Clean + Prep
The Giani Marble Countertop Kit came with everything I needed for this flip, including very thorough instructions. To start, they recommend you clean your counters with dish detergent and warm water. I went a step further an also cleaned with a lacquer thinner just to really make sure my granite counters were fully clear of all the dirt, grim and grease. After that, it was time to tape off the new backsplash, as well as the cooktop, sink, dishwasher and lower cabinets. The kit came with all the plastic needed for this, I just had to supply the painter’s tape and then I added extra drop cloths on the floor just to be safe.
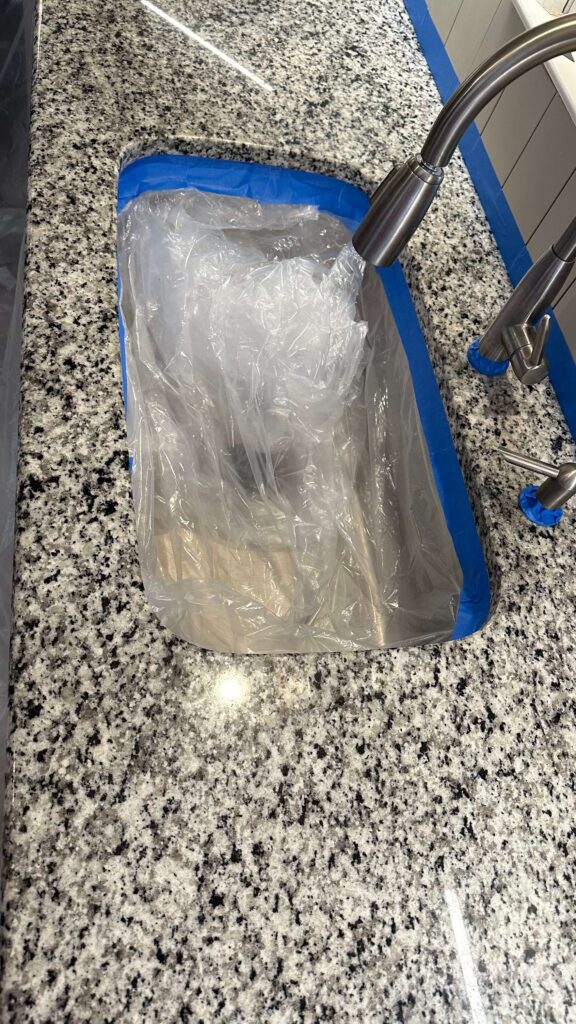

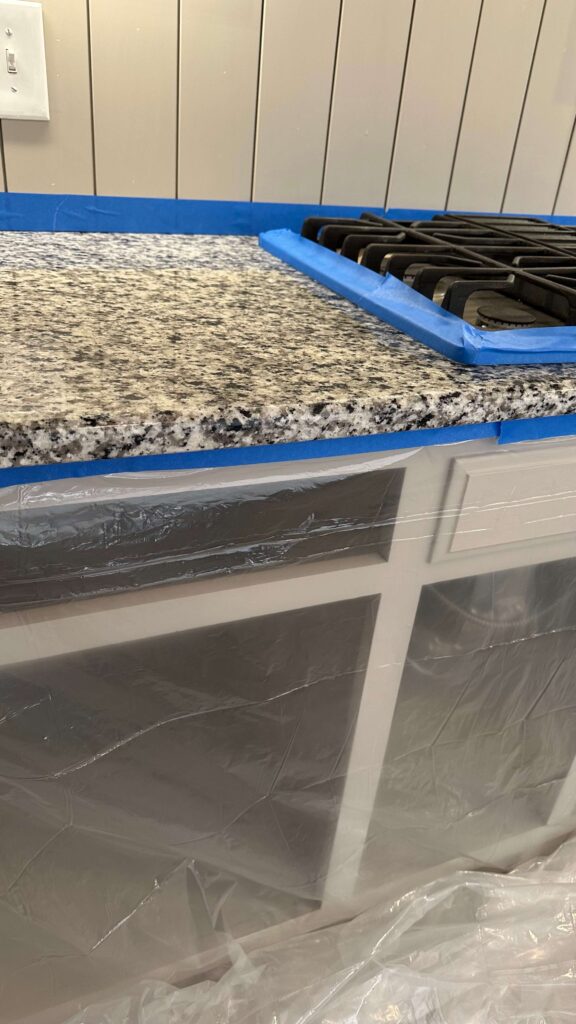
Make sure to tape off everything and add extra plastic for the epoxy drippage
Step 2: Prime the Counters
Next, just like with any painting project, it was time for the primer. Since I chose a white Carrara marble kit, my base is white but there are kit options for black counters too! My counters are quite dark, so it took three coats of primer to achieve full coverage. I let each coat dry for about two hours and the entire process went quite quickly.
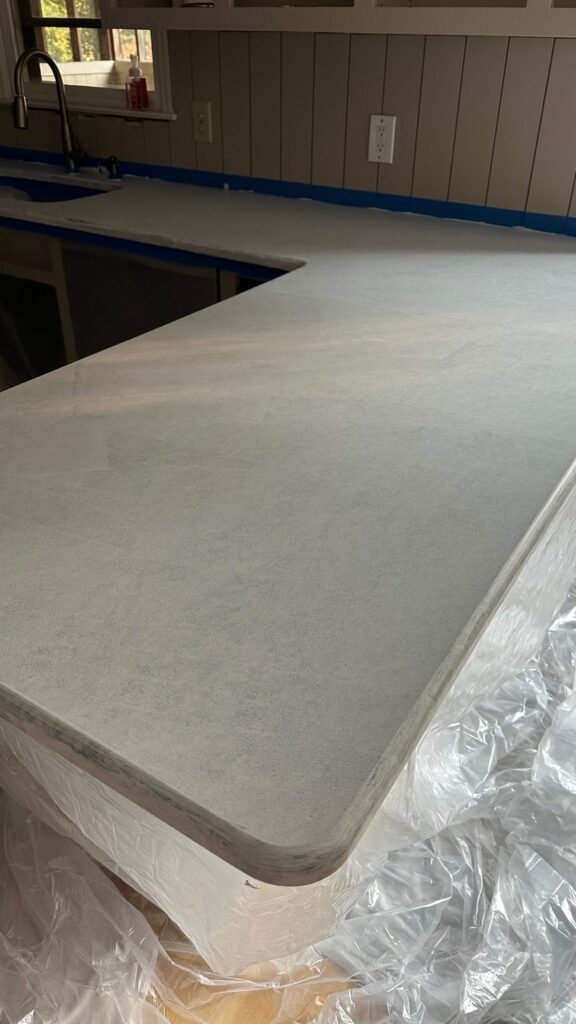
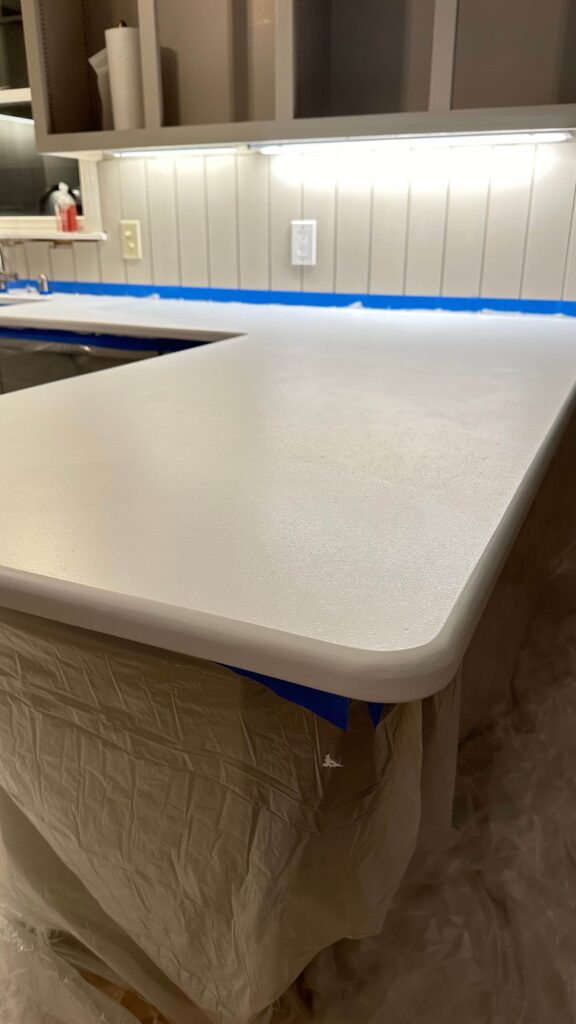
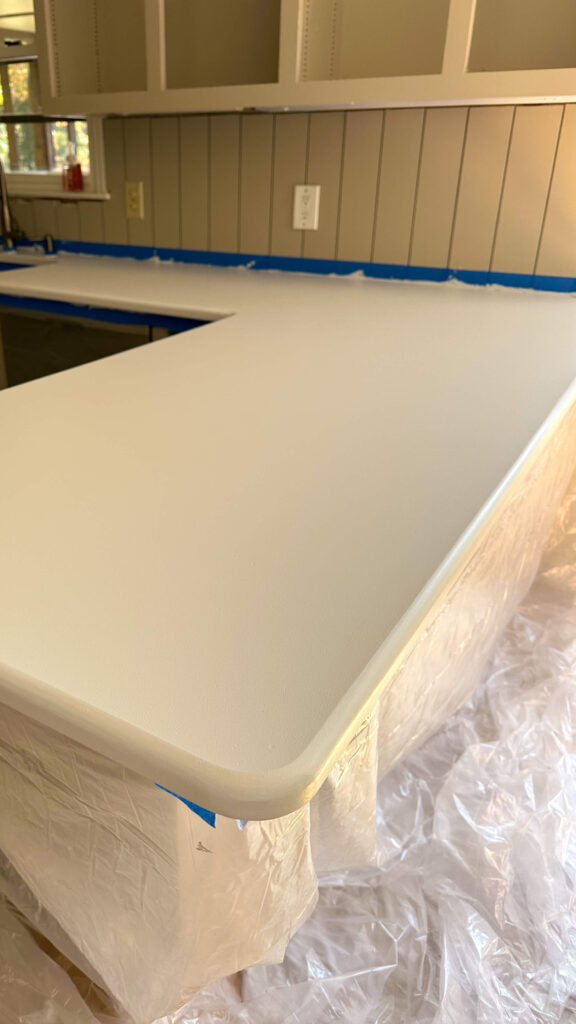
In order: 1 coat of primer, 2 coats + 3 coats
I had so many people ask me if I was nervous to do this, and it’s kind of a mixed answer. Yes because it naturally feels a bit wrong to paint stone counters! But also no, because I did something similar to my dining room table last year. In case you weren’t here for it, my table used to be black and I transformed it to a wood finish using a kit from RetiqueIt! It was a fun and easy weekend DIY and it’s still holding up.
If you attempt to do this, make sure you’re thinking about the edge right underneath the counters. If you’re sitting in a room and have a line of sight to your counters, you can see the underside of them. So account for this when you’re taping and priming.
Step 3: Veining
Okay if I’m being completely honest this was the part where I got quite nervous and a bit spun up in the process. The kit comes with a grey paint for the veining, an artist’s brush, a water bottle and a paint brush.
To create a vein, dip the artists brush into the grey paint and lightly drag the tip of it across the countertop. While you drag it, twist it gently in your finger tips to create a more natural looking movement to the line. After painting the line, hold the water bottle a foot away from the line and spray. You’ll see the paint start to feather and bleed, making it fainter and more realistic looking.
Using the regular paint brush, tap down the line to create a feathering effect. The more water you use and the more tapping you do, the fainter the line will become. If you decide you don’t like the vein, you can spray water on it, wipe with a paper towel and it will be erased just like that! (as long as you work relatively quickly)
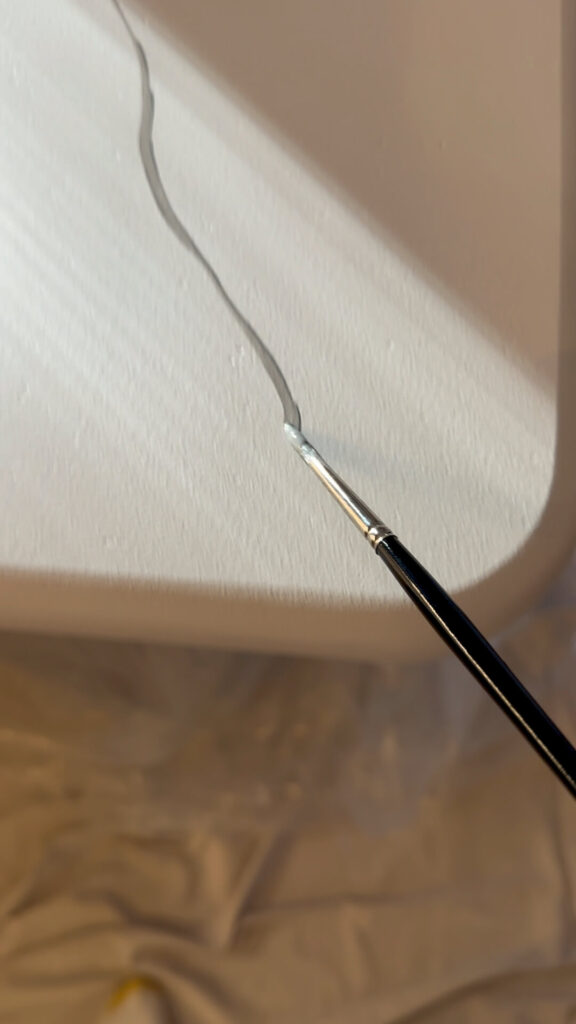
For a more natural look, change up the veins between long veins, crescent veins and Y shaped veins. I tried to make mine go in the same direction to mimic a real slab, however it does get tricky with a peninsula design.
I found this part to be quite difficult because of a few things. First, I had unrealistic expectations and had even set up a real marble slab to look at. This created a bit of overwhelm and need for perfection. Once I let go of the idea that my counters were not going to look like the real slab, things got easier. I also had an artificial deadline of wanting to epoxy within the same day which created a rushed feeling. Don’t do this. Take your time with the veining and make sure you’re happy with it.
Final Touches
The kit also comes with white highlight paint and a sponge. This is a really fun touch that adds depth to the countertops, and in my opinion makes it look more realistic. I let the grey veining dry for four hours just to be safe and then gently dabbed the white highlight paint on top of each vein. I also dabbed some on plain white areas, however upon drying I don’t know if this resulted in a very dramatic effect. I don’t hate it, but it doesn’t do much for me.
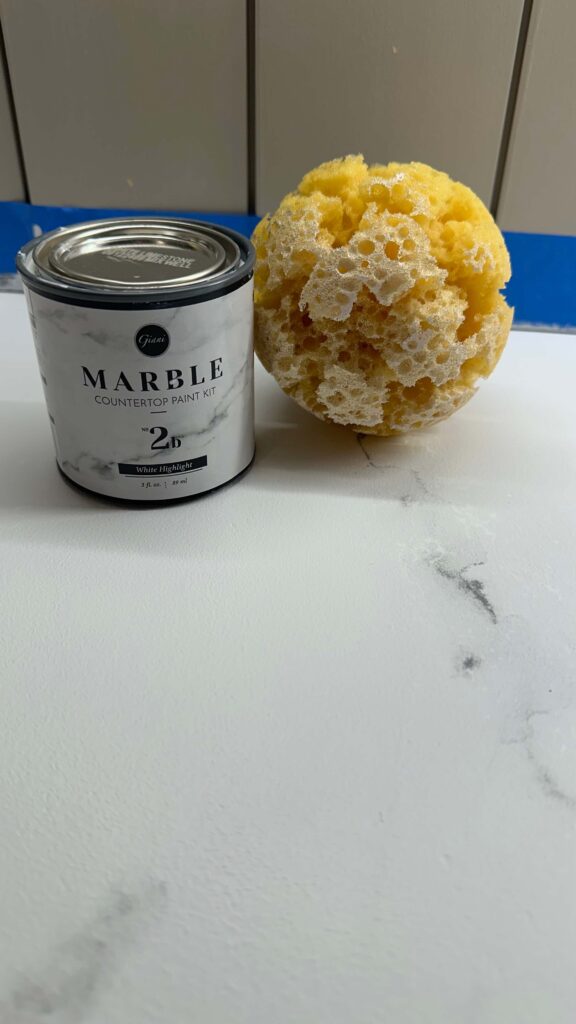
Epoxy
After all paint has dried for at least four hours it’s time for the epoxy. This is when things get permanent! This is a real particular part of the transformation and precision matters. Each can of epoxy will cover 6 square feet, so it’s essential to measure out the area and plan your cans before getting started. There’s also a very specific roller brush that’s used for this part of the process and rather than rolling, you are guiding / pushing the epoxy.
The epoxy cans come halfway filled with room for adding the “activator” which is included in the kit. Upon adding the activator, you stir vigorously for 3.5 minutes and then dump the contents in an S shape on the designated space. Using both the roller and a paint brush for the corners, push the epoxy to all edges. The epoxy is self leveling so it will level out and drip over the countertops which is why the preparation is so key.

During this process I continued to go back along the edges of my countertops with a brush and wiped the epoxy drips. They will harden and dry as drips, so this is important to do (and plan on doing it for 1-2 hours). Another important step is removing the tape on time. Within 1-2 hours of application you want to remove all of the tape on your surfaces but leave the plastic. The reason for this is once the epoxy hardens it will essentially turn things as hard as cement. Meaning your tape will be permanently adhered to your surface if you don’t remove it while things are a bit sticky.
The epoxy will need a full 24 hours to dry without running the risk of dust or lint getting trapped. Plan to avoid the entire area, turn off the air, close windows, etc. Everything will be hard to the touch within 48 hours! I’ve decided to wait a full week before placing anything on my countertops just to be safe, and am also going to avoid using any appliances for that amount of time as well.
A word of Caution
One thing I wish I would have done is another wipe down of the counters in between painting and the epoxy. I thought about doing this but since I had been avoiding the kitchen I didn’t think there would be any dust or lint. Well, there is, and there are some tiny bubbles/bumps in the counters to show for it. But I know that I’m likely the only one that will ever be looking that closely at things and really it’s not a big deal. However if you’re attempting this DIY I’d suggest doing this.
The Final Results: Transforming My Granite Counters into a Faux Carrara Marble finish
I think the results really speak for themselves! I can’t believe these are the same countertops! And I also can’t believe the results I achieved by using a kit that cost $200 vs spending $8k-$10k for real marble! I’m thrilled with how the counters are complimenting the new cabinet color and backsplash, and I know everything is really going to come together once I get the pendant lights installed as well as the brass hardware.
If you’d like to see a step by step process of how I transformed my granite counters into a faux carrara finish I have a couple of videos on my instagram: Part 1 and Part 2. There’s also a recap version to tie it all together.
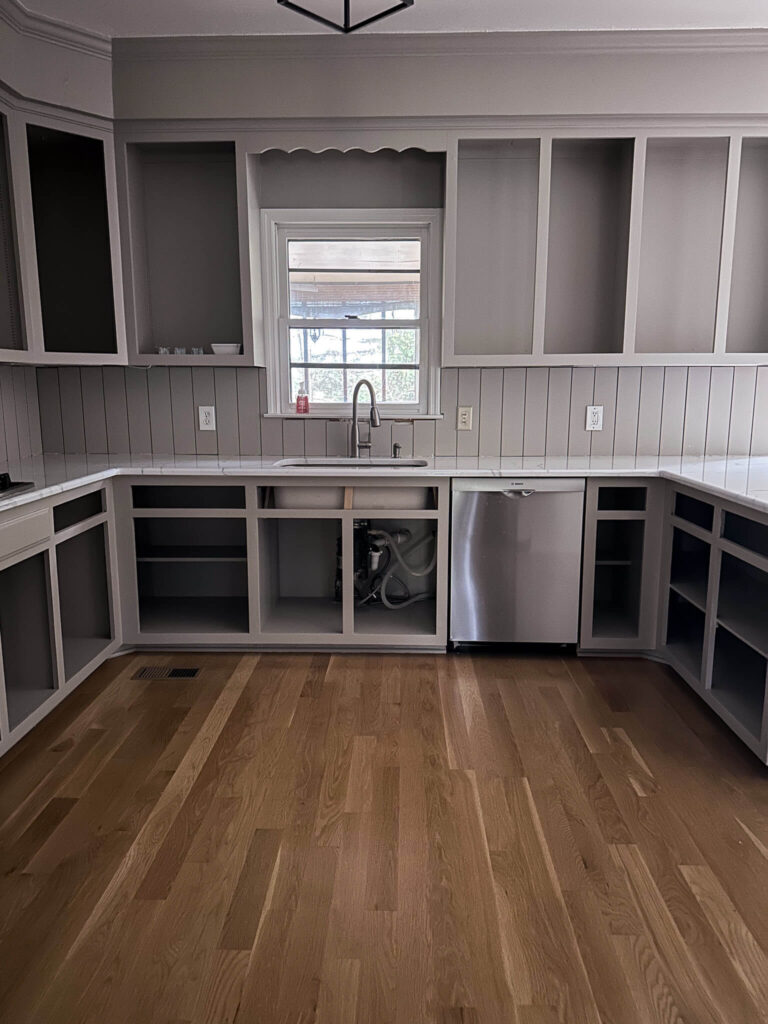
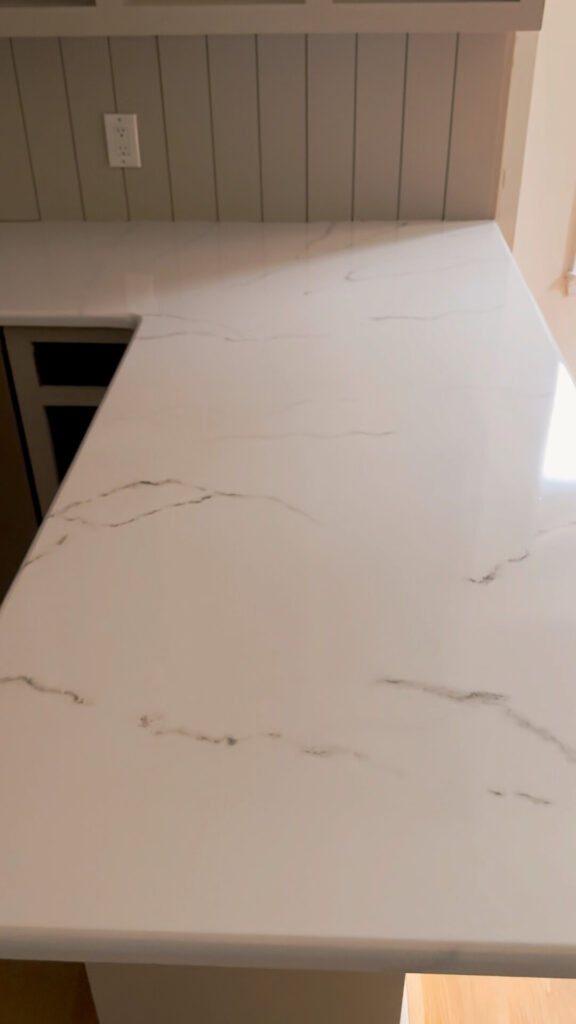
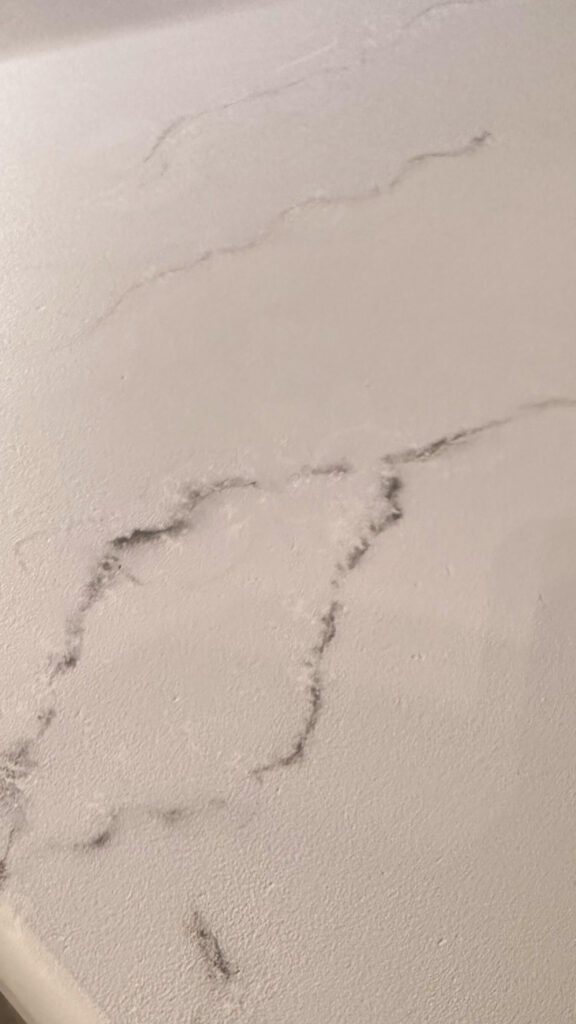
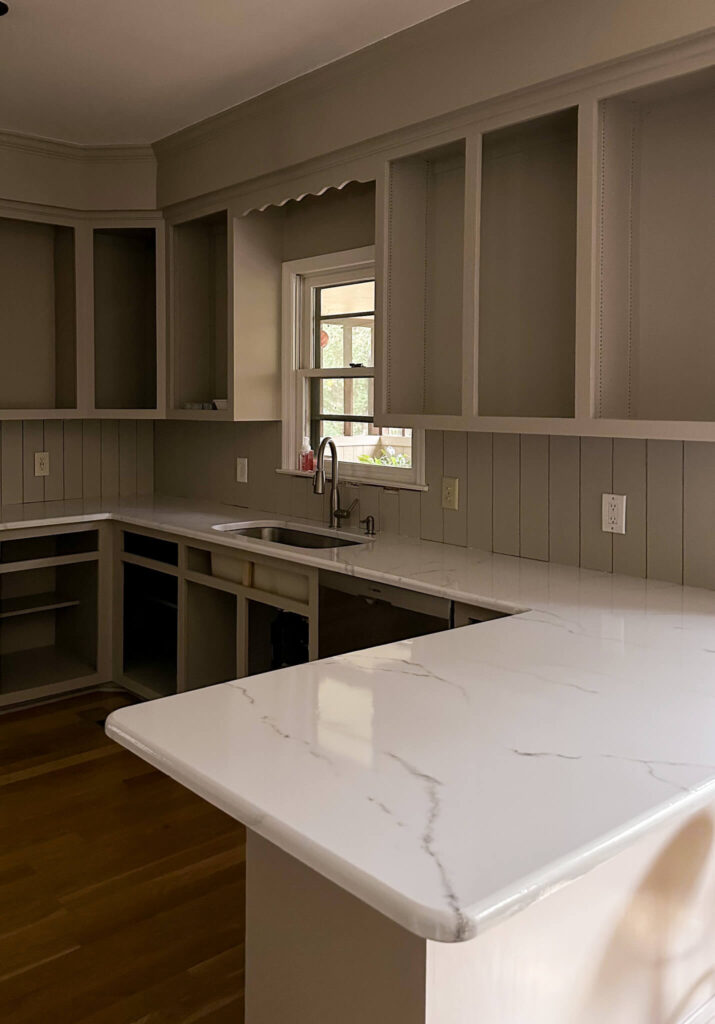
Fall One Room Challenge Budget Friendly Kitchen Renovation: What’s next for Week 6?
Believe it or not, this budget friendly kitchen renovation is not going to be an open concept one. So we’re back into the cycle of cleaning, sanding and painting as I tackle the doors and drawers to the cabinet boxes. I’m extra excited for this because after this is checked off, I can put things back in the cupboards and get my house back in order.
During the design process I decided to change the hardware on all of my drawers to cup pulls rather than knobs / handles I previously had. I’ve partnered with EMTEK on this and the hardware just arrived in the mail this past week! I was so excited to open the box and hold these up against the new cabinet color!
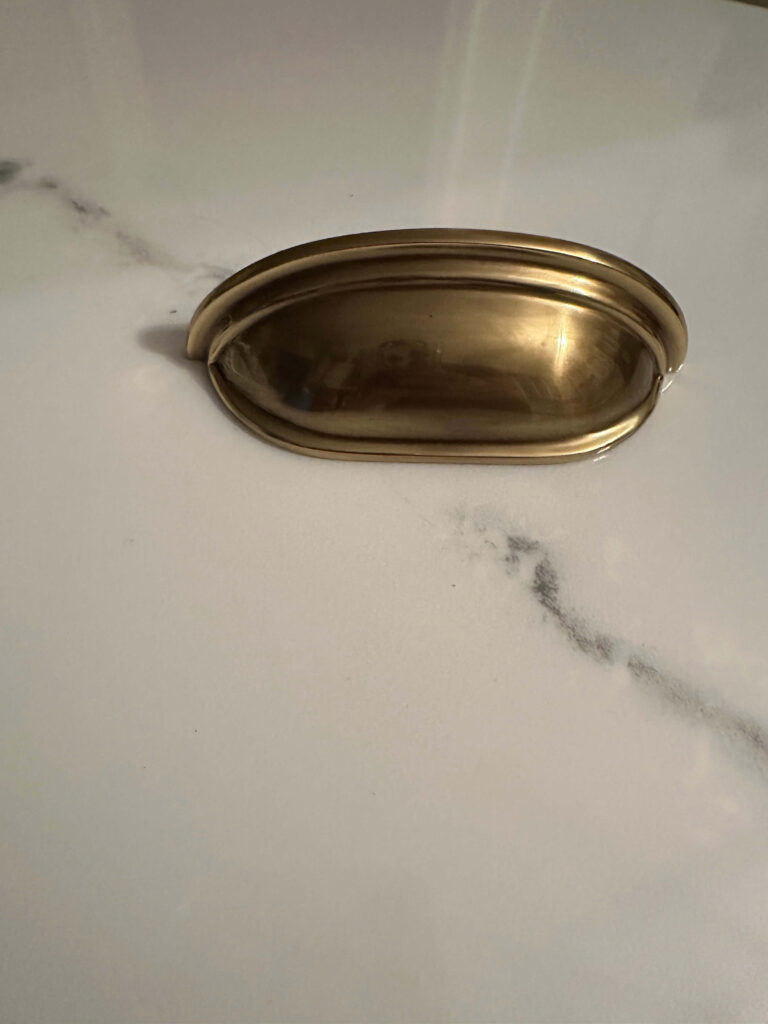
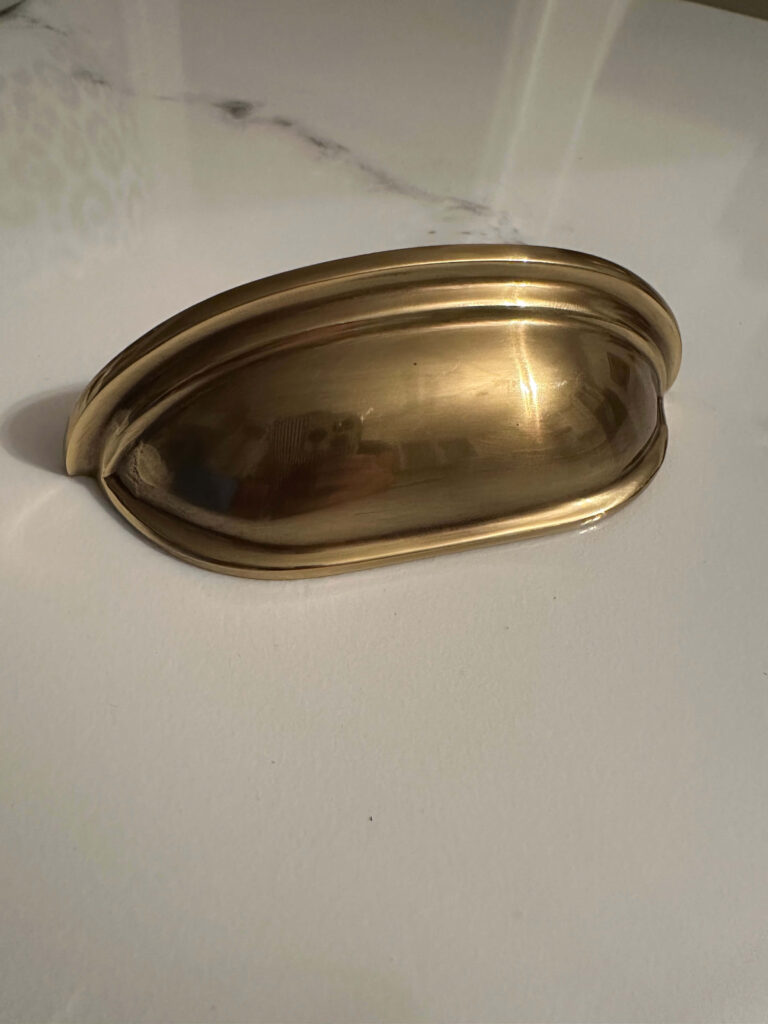
EMTEK Cup Pulls in French Antique
I’ll also changing out the hinges from the old fashioned decorative hinges to a European hidden soft close. This feels a little bit daunting, but luckily Rockler Woodworking has the exact hinges that will work with my 1990’s cabinets, as well as a jig template to make drilling easy. I’ll be sharing all the details of this process so make sure you keep an eye on socials to follow along!
To see and cheer on other designers, you can follow the One Room Challenge weekly progress reports here!
Catch up on the budget friendly kitchen renovation:
One Room Challenge Kitchen Renovation – Week 1
One Room Challenge Kitchen Renovation – Week 2
One Room Challenge Kitchen Renovation – Week 3
One Room Challenge Kitchen Renovation – Week 4
One Room Challenge Kitchen Renovation – Week 5
One Room Challenge Kitchen Renovation – Week 6

The Latest on the Blog —
read more
This is my first ever kitchen renovation and I think it’s fair to say that this week might have been the breaking point. While I had a little extra pep in my step last week from the new paint that went on the cabinet boxes, the wave of excitement came crashing down this week as I worked to remove the existing glass tile backsplash. As I look at my original mood board, there’s still so much left to accomplish with this budget friendly kitchen renovation and I feel like this past week set me back a bit. Lets recap…
I know some people probably liked my glass backsplash. It was not dated, and is relatively new. However my goal of the budget friendly kitchen renovation is to warm the kitchen up and give it more continuity with the rest of the home (which has a warm tone). The backsplash, as well as the previous white cabinet color and granite countertops are all very cool toned. So that’s why I chose to remove it and replace it with wood paneling which will be painted the same color as the cabinets.
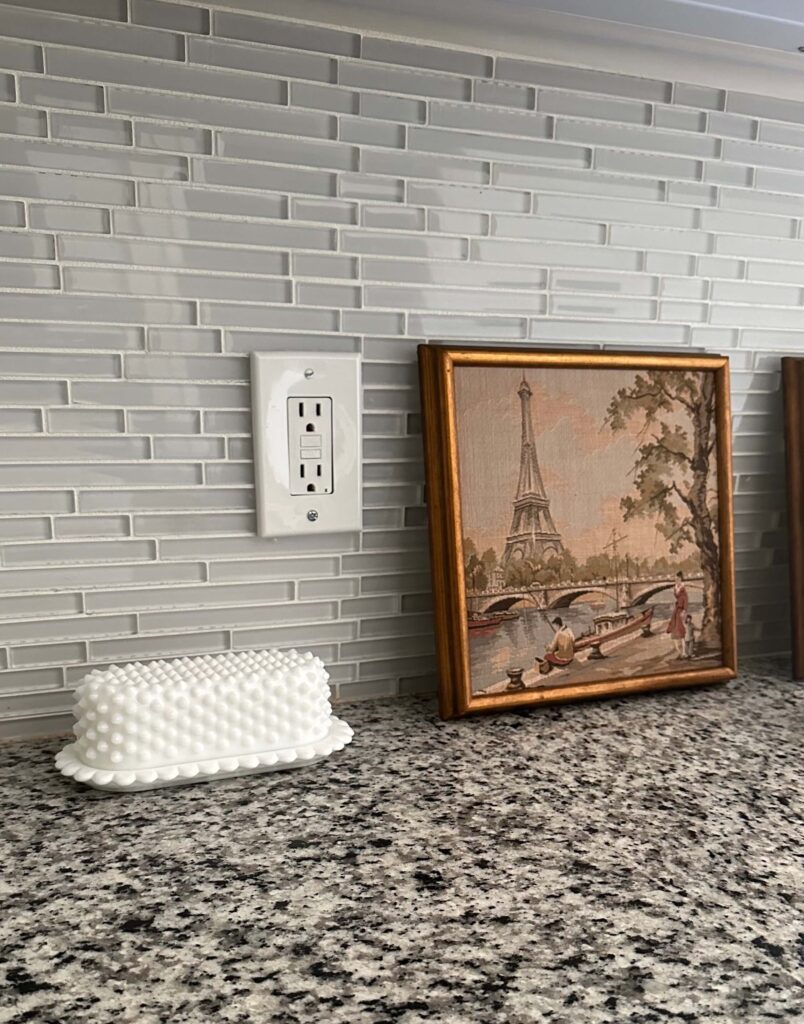
If you’re also looking to remove a glass backsplash without ripping out your drywall, I’m here to share that it IS possible to do. Yes, ripping out the drywall might be quicker, but that also opens itself up to potential hidden surprises. Which I’m not in the mood for! So lets get into how I removed this backsplash and then we’ll reassess the rest of the renovation schedule.
How to remove an existing backsplash without ripping out the drywall
Before you demo anything, it’s important to understand how it’s originally installed. For my backsplash, it comes in sheets with spaces in between each piece of tile. You skim grout on the wall first, and then place your sheet of tile on top. Once placed on the wall, grout is skimmed overtop of each sheet and pressed into each space around each piece of tile.
So when you think about it that way, there is grout on all sides of tile (except the top) holding it to the wall. To remove the tile without removing the drywall with it, you need to break up each line of grout first. Admittedly, this was trial and error for me, as I’ve never demo’d anything before, but with a little patience and the right tools, it was certainly doable.
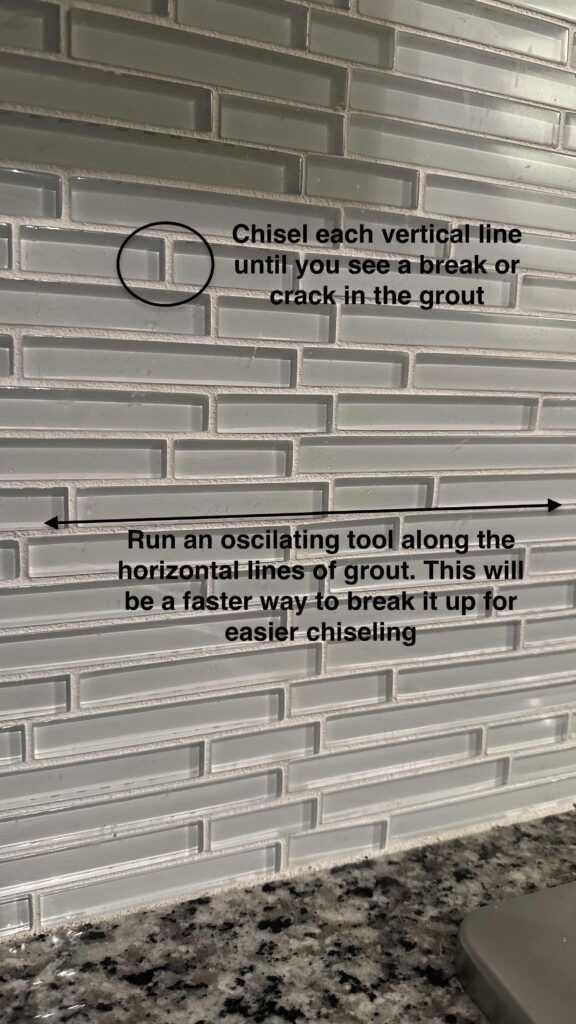
Before you get started make sure you’re wearing long sleeves and pants, have protective glasses and safety gloves. You’ll also want to lay drop cloths on the counter and floors, and have some kind of waste bucket near by for the old tile and grout. Tool wise, you’ll need a hammer, chisel and I highly recommend an oscillating tool.
I did not own an oscillating tool before this project, but after two hours of chiseling and not getting very far, I ordered this Kobalt oscillator from Lowe’s. It was $99 and came with multiple blades including one specifically for grout, as well as a battery and charging dock. I know I’ll use it for so many more projects in the future.
I used the oscillating tool to grind away at the long horizontal strips of grout first, working in 1 foot sections at a time (top to bottom). From there, I went in and chiseled each vertical line of grout until I saw a break in the line. After that, I was able to wedge my chisel behind the end pieces of tile and gently pop them out piece by piece.
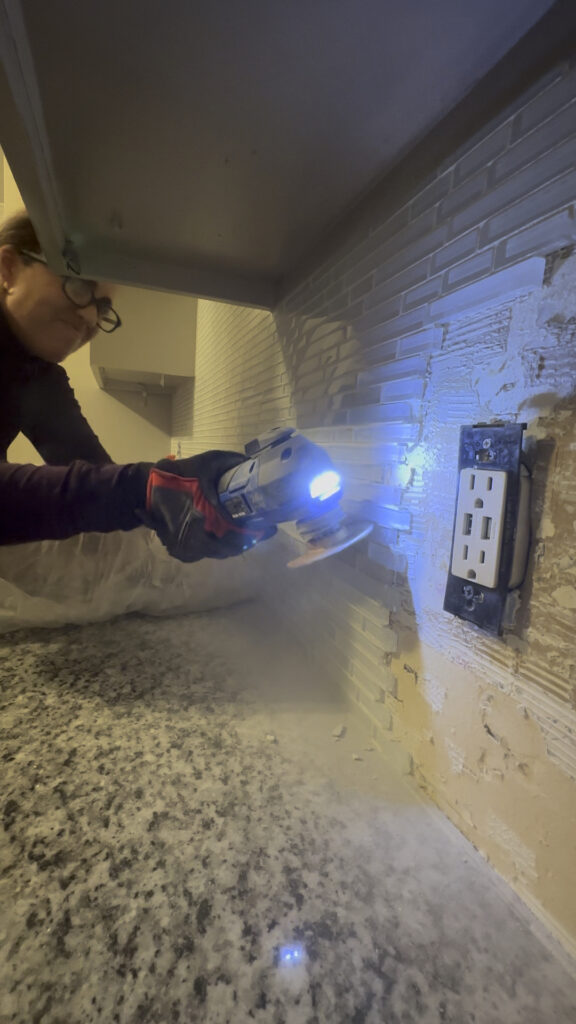
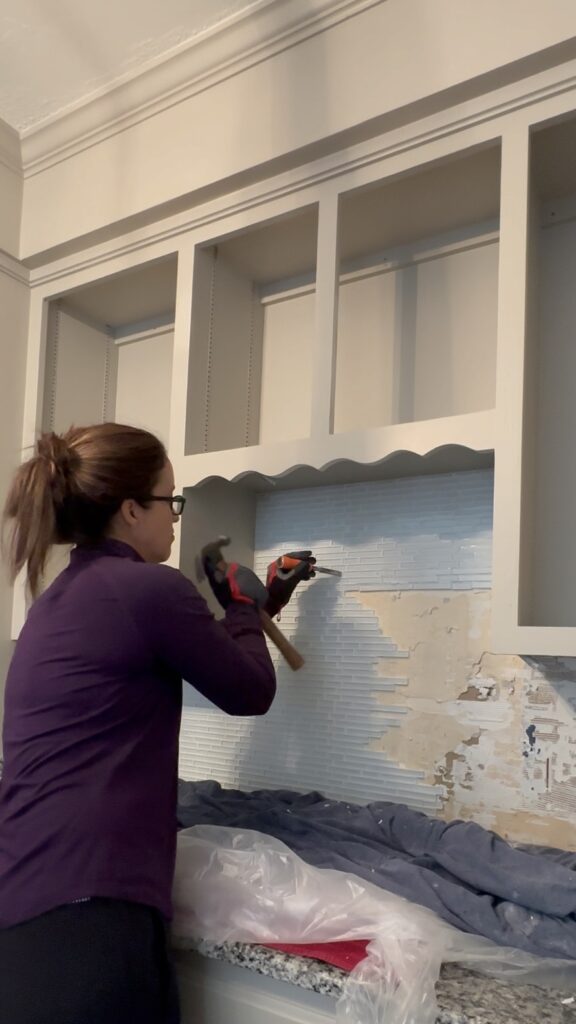
There were definitely moments during this process that I questioned my decisions, but I’m so proud to say I was able to demo this entire backsplash myself without making a single hole in the existing drywall! It was a very long and tedious process, and probably the best upper body workout I’ve ever experienced. So if you’re thinking about doing this, just know that it can be done, but be prepared for a very serious work out and pack your patience.
Budget Friendly Kitchen Renovation – what’s next?
Week 4 Plans
As we enter into week four of the One Room Challenge, we’re approaching the half way mark. And I’m definitely not halfway through my to do list. This past week was supposed to include both the backsplash demo and the new backsplash install, but obviously that was not the case. To make up for lost time, I’m going to aim to double down in week four and try to install the new backsplash as well as start the countertops. Here’s everything that needs to happen:
The New Backsplash
The new backsplash is going to be vertical wood paneling painted the same color as the cabinets. I’m going to cut each piece first using my miter saw, then add two coats of paint, and then install. I’ll need to teach myself how to pull out the electrical outlets and light switches so there’s enough depth to be flush with the paneling. I’ll also be learning how to use a jigsaw for the first time to cut the panels to fit around the outlets, window trim, etc.
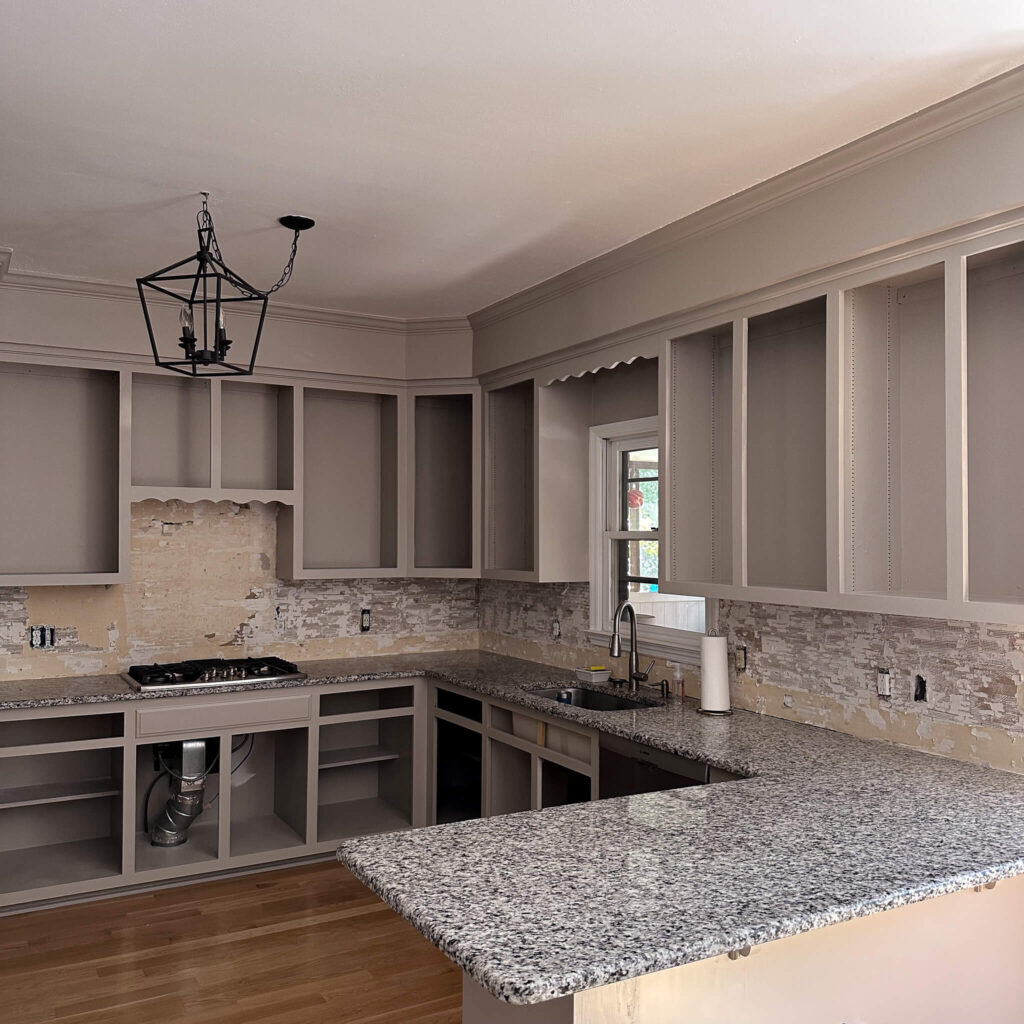
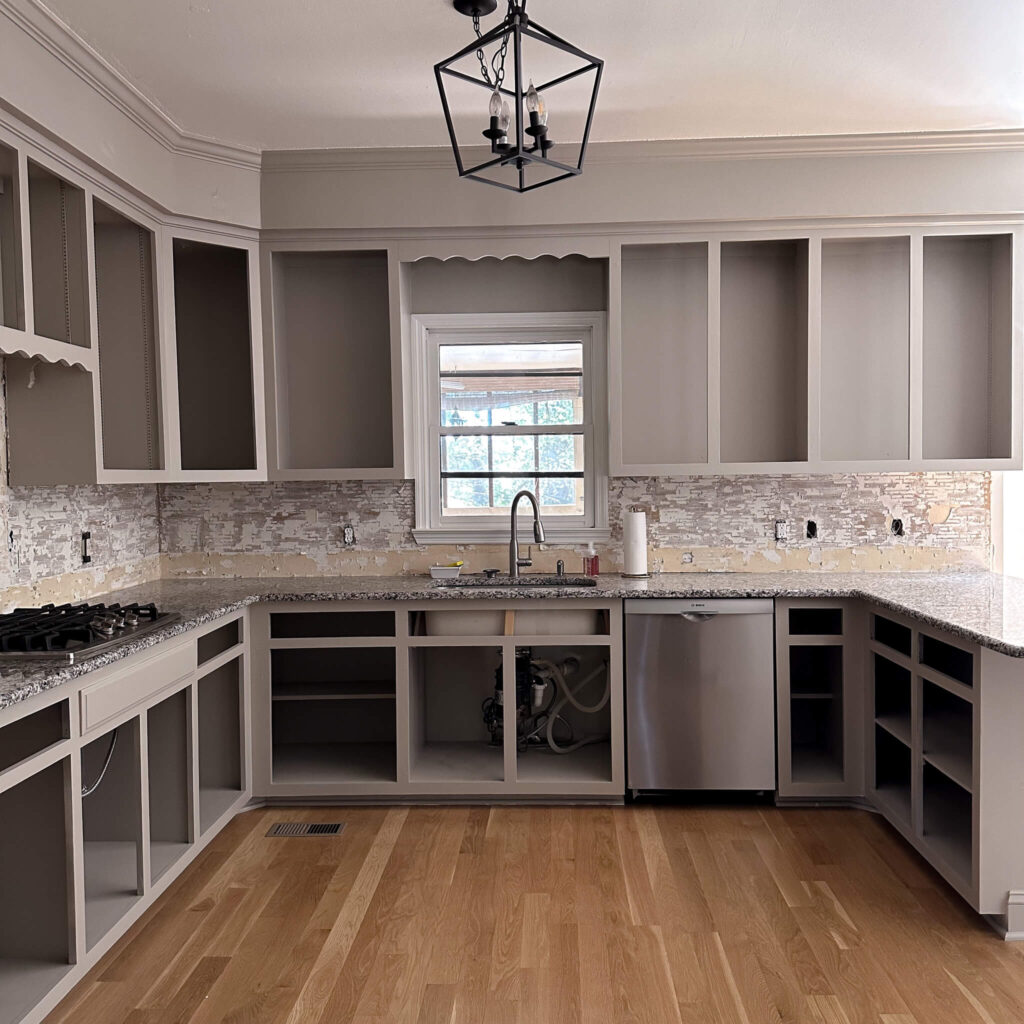
New Countertops
I shared in my initial mood board and plans, but didn’t go into a ton of depth around the plan for my countertops. In a perfect world I’d be upgrading to real marble countertops, but as you know, this is a budget friendly kitchen refresh. New countertops for my square footage would cost somewhere between $8k-$10k, so that was out of the question for the time being. Instead, I’ll be using a kit from the brand Giani to paint my existing granite countertops to look like marble. I’ve spent a ton of time this week watching videos and reading tutorials about how others have done this same exact thing, as well as some pitfalls to avoid. I’m a mix of nervous and excited for this!
Other odds and ends that I’m trying to tackle during weeknights include painting all the shelves, prepping the cabinet doors for paint and finding a solution for new hidden soft close hinges. I’m not quite to the point of sketching out the new island plans and dimensions yet, but that’s not too far behind.
One thing that’s keeping me going right now is my new hardware that just arrived! I’m trading out my old handles on my drawers for these beautiful cup cabinet pulls by EMTEK. I chose the French Antique finish and I love how warm they look, and how substantial they feel. I’ll be installing a mix of 4″ center set pulls and 3″ center set pulls on my drawers. More to come on that soon!
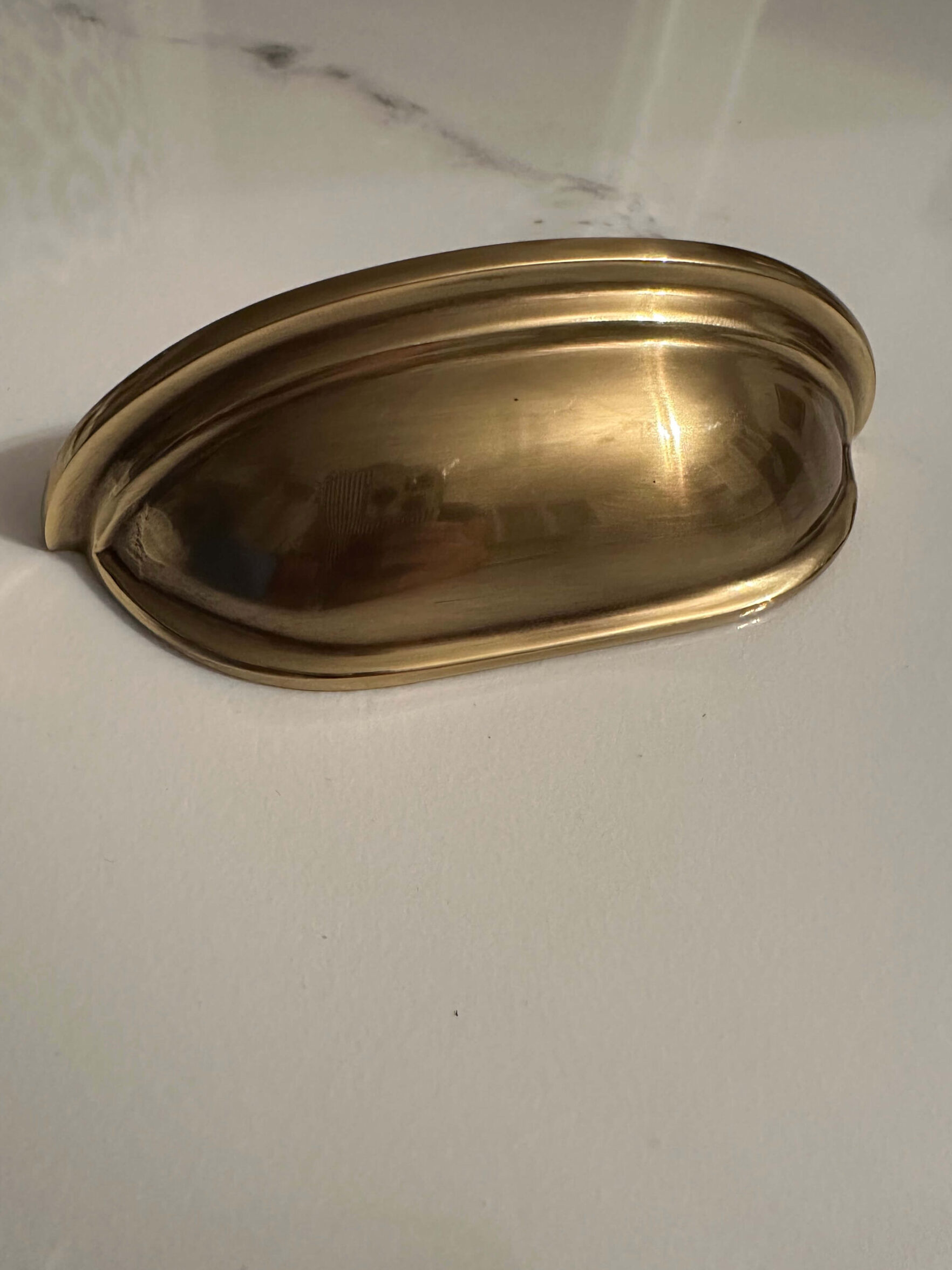
I’m still optimistic that I can finish this budget friendly kitchen renovation by Thanksgiving, but I’m painfully aware that I need to make every minute count. I’ll be working on the project before and after work, and then of course over the weekends too.
Make sure you’re following along on my instagram account to see all the behind the scenes in stories, and weekly recaps in feed. To see and cheer on other designers, you can follow the One Room Challenge weekly progress reports here!
Catch up on my budget friendly kitchen renovation
One Room Challenge Kitchen Renovation – Week 1
One Room Challenge Kitchen Renovation – Week 2
One Room Challenge Kitchen Renovation – Week 3
One Room Challenge Kitchen Renovation – Week 4
One Room Challenge Kitchen Renovation – Week 5
One Room Challenge Kitchen Renovation – Week 6
browse more posts

read more
We are two full weeks into the 2024 Fall One Room Challenge and this is the week where I finally felt I could see my vision taking shape. That’s the power of paint after all – it’s transformative! (did you see my exterior reveal? Say less.) But before we could get into the fun part, there was still a little bit of prep left to do. I know you thought we probably covered that last week, but there was a little bit more to ensure the paint really sticks.
Kitchen Renovation – Prepping the Space
Sanding the Cabinets
After cleaning and wood filling all holes / dents, it was time to sand everything smooth. If you’re wondering why we do this, it’s to give the new paint something to really grip to. It’s tedious, but there is nothing worse than bumping into a freshly painted surface and seeing a chunk of paint chip off. Trust me, I’ve done it. And guess what? I didn’t sand first.
Since there is so much area to cover (don’t forget we still have shelves, cabinet doors and drawer fronts!), I decided now was the time to invest my first sander. After quite a bit of research I landed on the DeWalt random orbital sander with varying speeds. I liked that I had the option to adjust the speed for not only this project but projects in the future. It also came with a little dust bag that clipped on, which I appreciated!
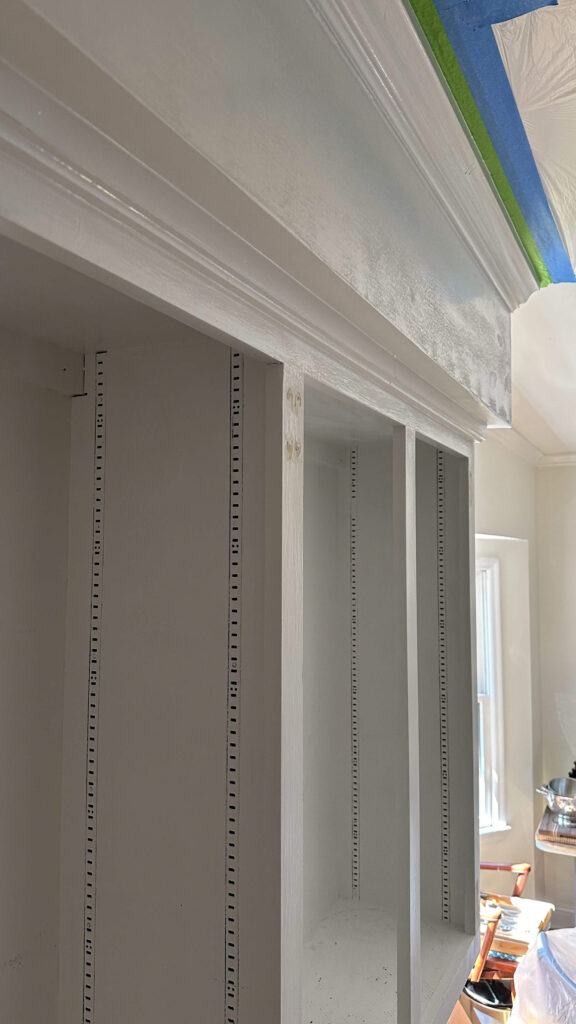
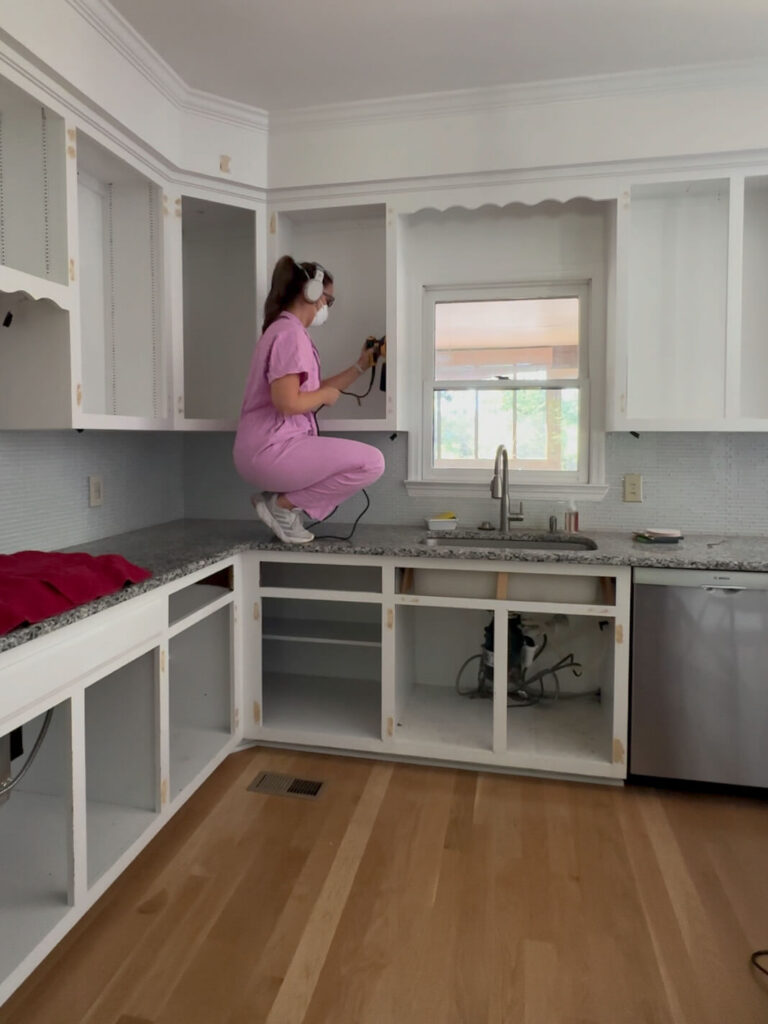
DeWalt Random Orbital Sander | 120 Grit Sandpaper | 220 Grit Sandpaper | Tack Cloth
Anything the sander was too big for (the crown molding, the detail at the bottom of the soffits, etc) I ran over by hand with a 120 grit sand paper. After all the sanding was done, I ran a shop vac over all the surfaces followed by a tack cloth to pick up any loose particles. I also vacuumed the floors and counters thoroughly. We don’t want specs of dirt flying into our freshly painted cabinets!
The Paint Color!
To keep myself motivated in between the never ending prep work, I took a trip to the paint store to grab a sample of paint. I still can’t believe this, but I nailed it on the first try! My initial mood board hinted at a warm taupe, and I found just that in Stone Hearth by Benjamin Moore. It’s dark enough to add warmth but not too dark to end up feeling dated. I painted a small area and then got a bit braver with a shelf just to make sure. It was love at first sight!
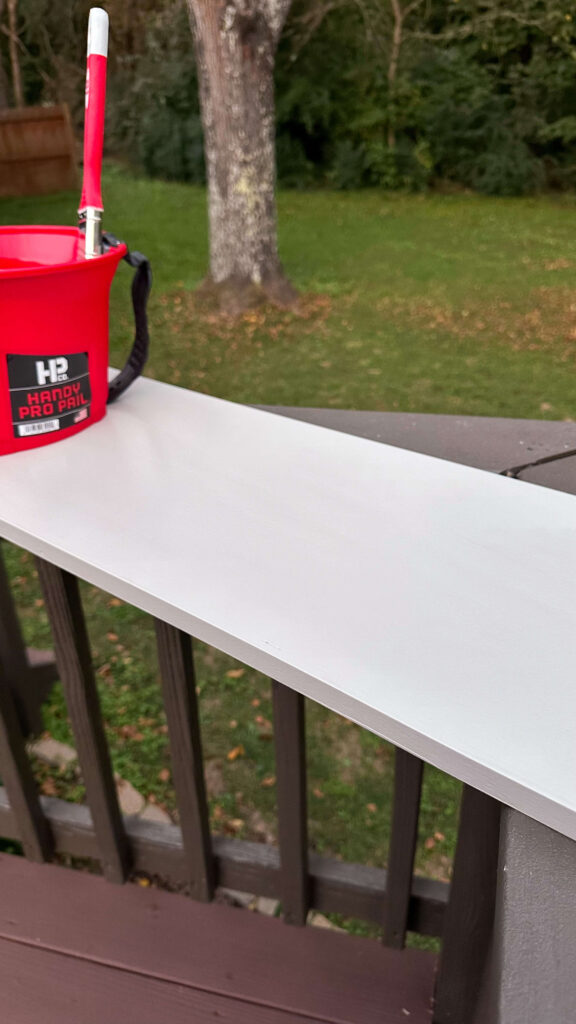
Supplies: Handy Paint Pail
Sealing the Space
As I was cleaning every square inch of these cabinets, I decided this would be the time to learn how to use a paint sprayer. There’s just too much surface to do by hand and I want a smooth factory finish to make these cabinets look like new. With that decision came the obligation to really mask off anything in the kitchen that wasn’t getting painted.
I hung plastic across the ceiling, covered the appliances, taped and covered the plumbing under the sink, the piping under the stove and finally made walls by suspending plastic sheets from the ceiling. From there, I used painter’s paper to roll across the floor and thoroughly taped then down with painter’s tape. And lastly I extended some drop cloths into neighboring rooms just to be safe. I read that 30% of your paint from a sprayer will travel so I was a touch paranoid to say the least! This took 12 hours which was much longer than I expected.
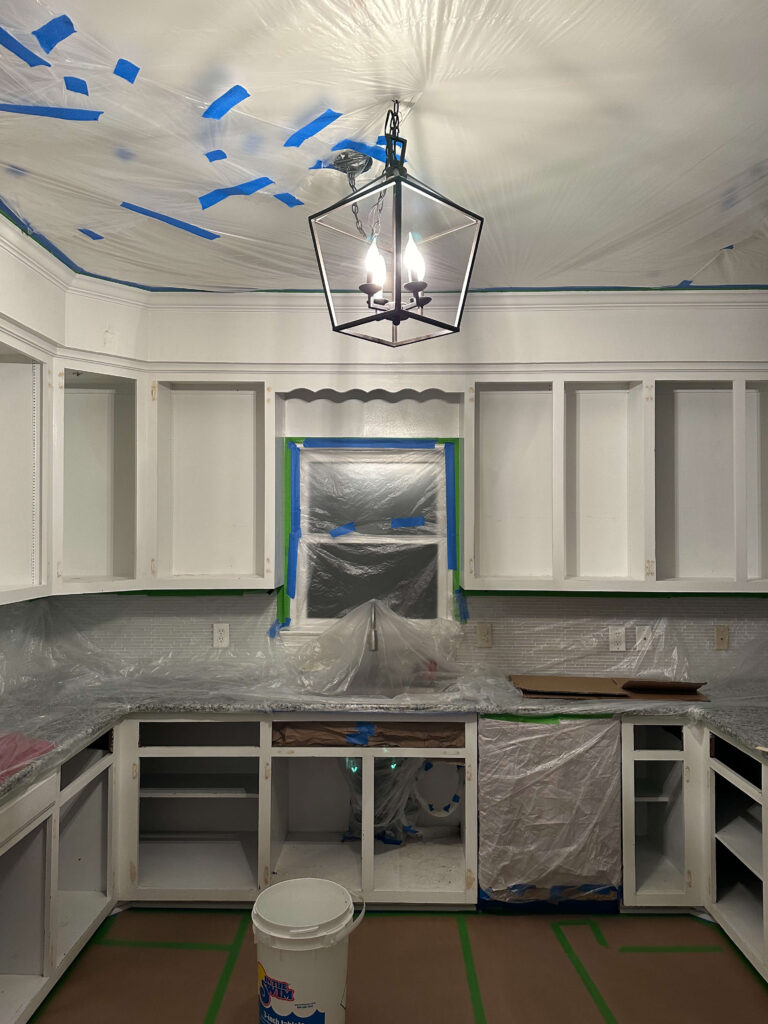
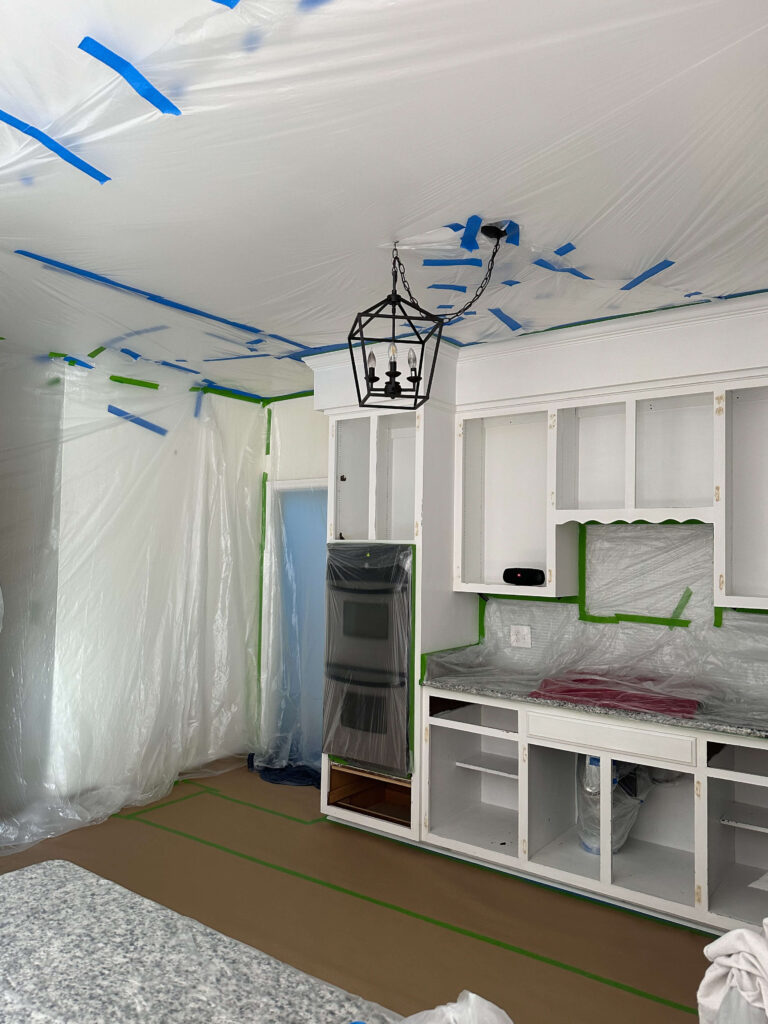
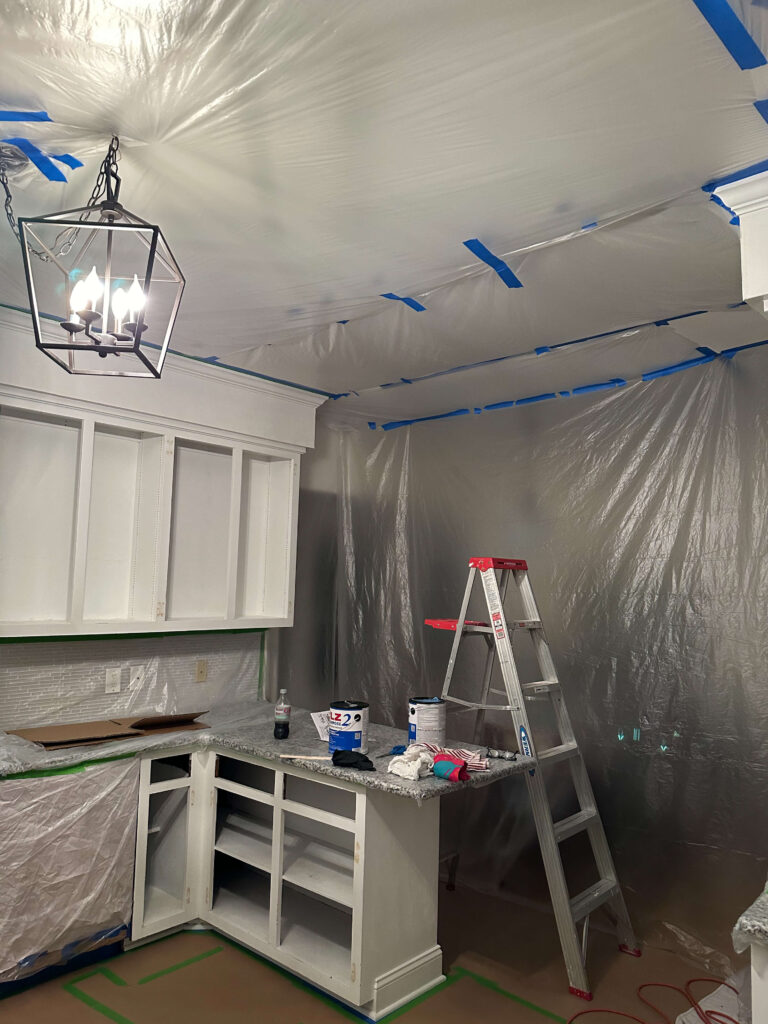
Kitchen Renovation – Painting the Cabinets
Prime Time!
Before it was time for color, it was time for primer. It’s an extra step but again, think of it as laying the canvas for your masterpiece. This will ensure your paint looks the same on every single surface, and will give it a little something extra to grip onto. I always use Killz primer, which is inexpensive and is ready to paint over in about 3 hours.
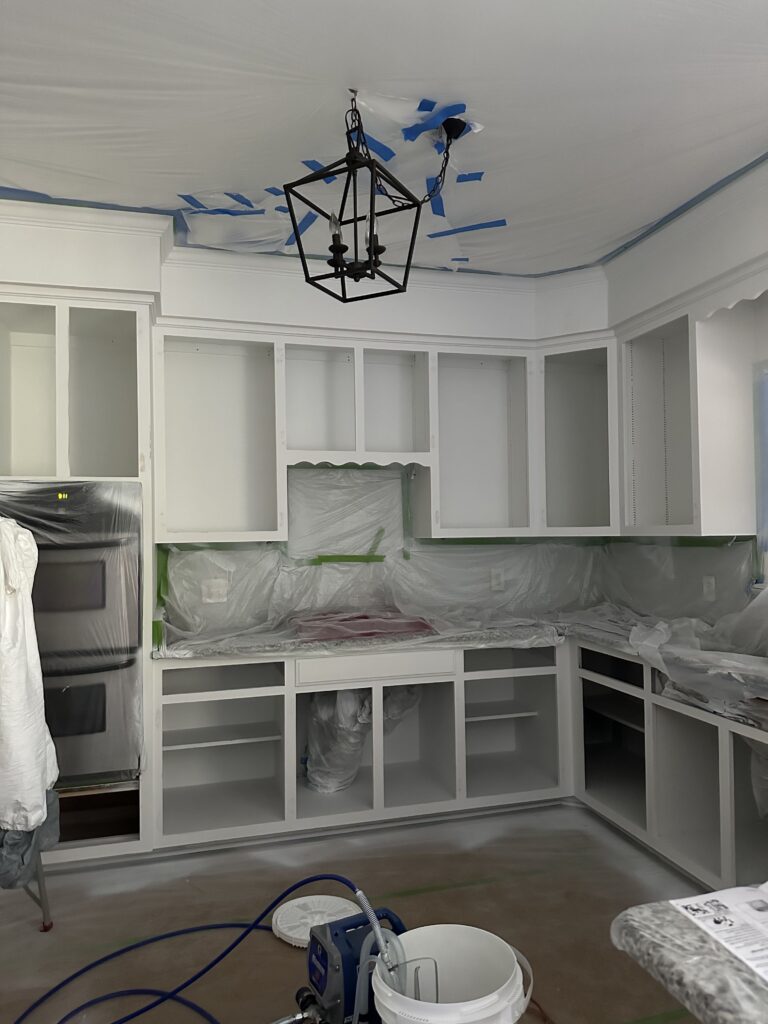
Killz Primer | Graco X5 Magnum Airless Sprayer | Painter’s Tape | Painters Paper | Plastic
This also gave me an opportunity to get familiar with my new paint sprayer, the Graco Magnum X5 Airless Paint Sprayer. The sprayer was relatively easy to set up, and once I got the hang of it, it was so fun to use! I have never used a paint sprayer before and it took me less than hour to spray the crown molding, soffits, insides and outsides of the cabinets and drawers. If I had been doing this by hand it would have taken me a full day!
Using the Paint Sprayer
Finally the moment I’ve been waiting for – the paint! I shared above I went with Stone Hearth by Benjamin Moore, but I didn’t share what type of paint. At the recommendation of a friend I decided to try the COMMAND Corotech which is a waterborne acrylic urethane. The selling point of this stuff is that it dries within 15 minutes, is ready to recoat in an hour and you can allegedly drive a forklift on it within a day. (I’m not driving a forklift on my cabinets!)
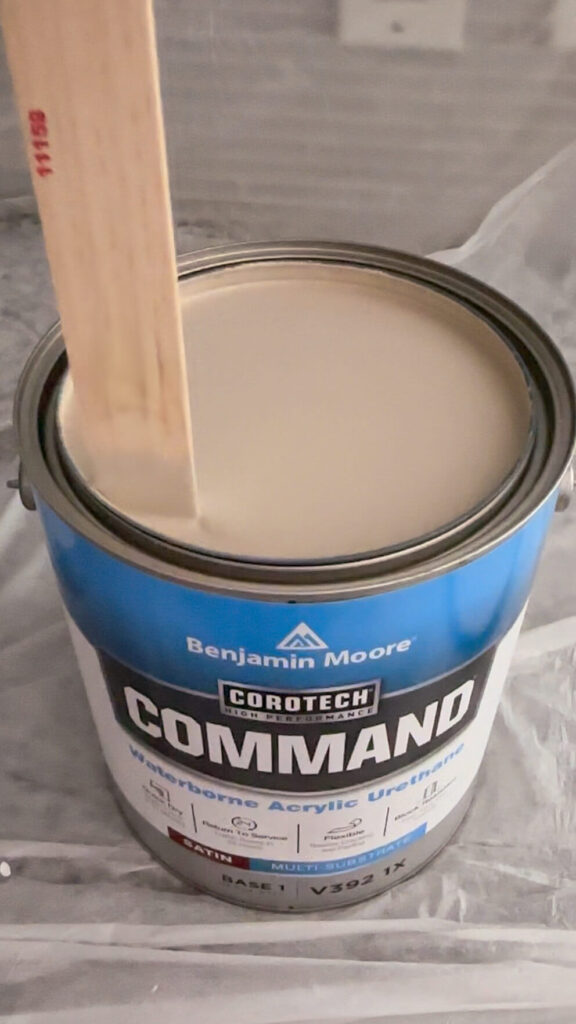
Here are my candid thoughts on the product:
Pro’s: The paint does dry very quickly but my cabinets were not ready to recoat within an hour. I waited 6 hours just to be safe and that still felt better than needing to wait a full day which is what I normally do. The finish came out buttery smooth and the satin finish is the perfect amount of shine for the space.
Con’s: This type of paint is “self leveling” which means exactly how it sounds. With that, you cannot go heavy on vertical surfaces. Unfortunately, being a newbie sprayer, I didn’t know this and should’ve dialed my spray back a bit. I have some runs from the first coat, and most of them I was able to catch in time with a brush to avoid sagging. A couple of them got past me and I’ll need to go back and fix them. The fumes from this paint are INTENSE. Plan to open a window if possible because it’s a lot to handle.
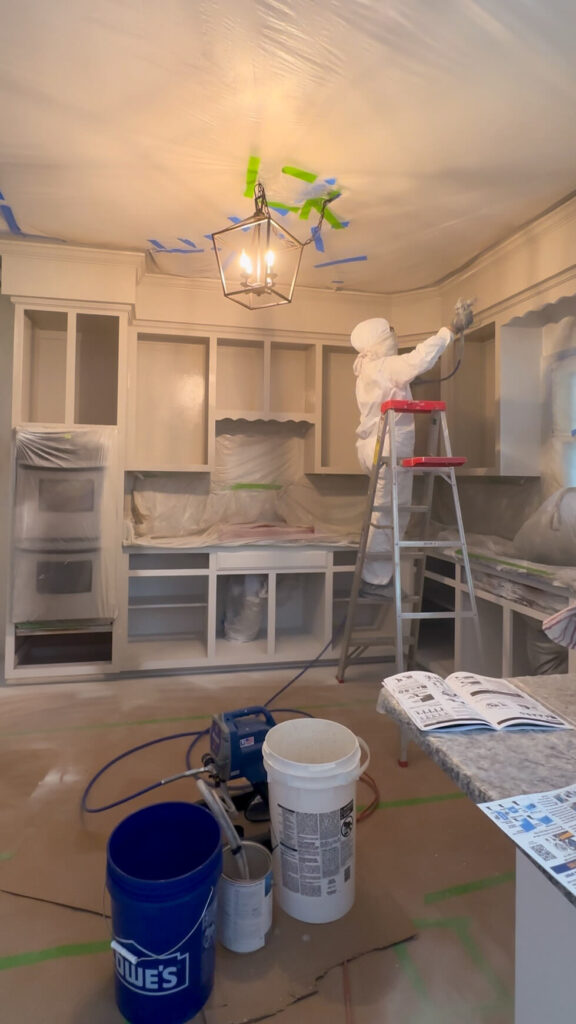
Graco X5 Magnum Airless Sprayer | Painter’s Paper | Painter’s Tape | Plastic
The Moment of Truth
After the paint was dry, I started to remove the plastic and paper. Unfortunately some of my ceiling paint came off with the tape, so I’m working on fixing those patches. I have a few areas to touch up (both wall paint and cabinet paint) but for the most part, my prep work paid off and there was no damage to the floors or surrounding rooms!
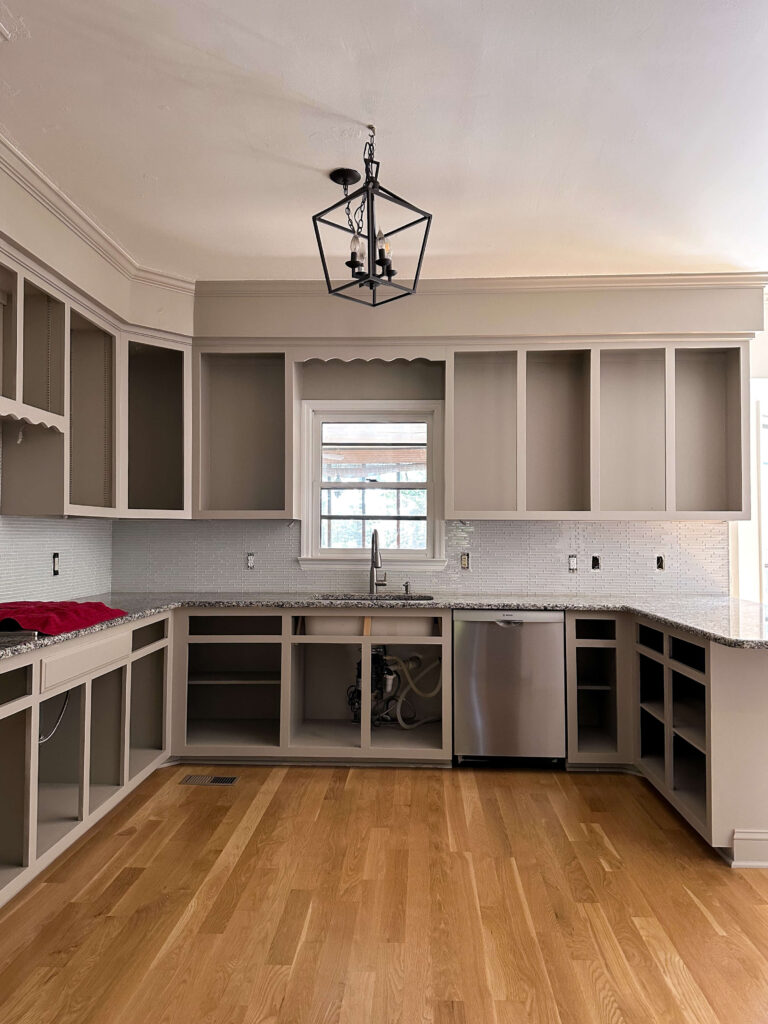
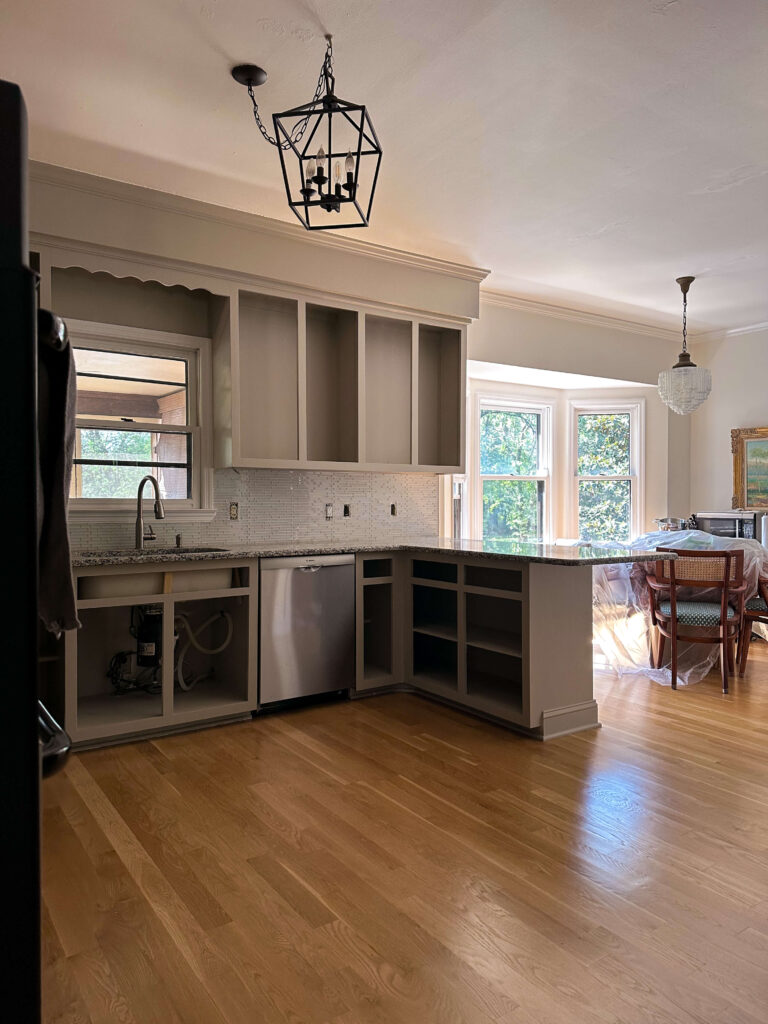
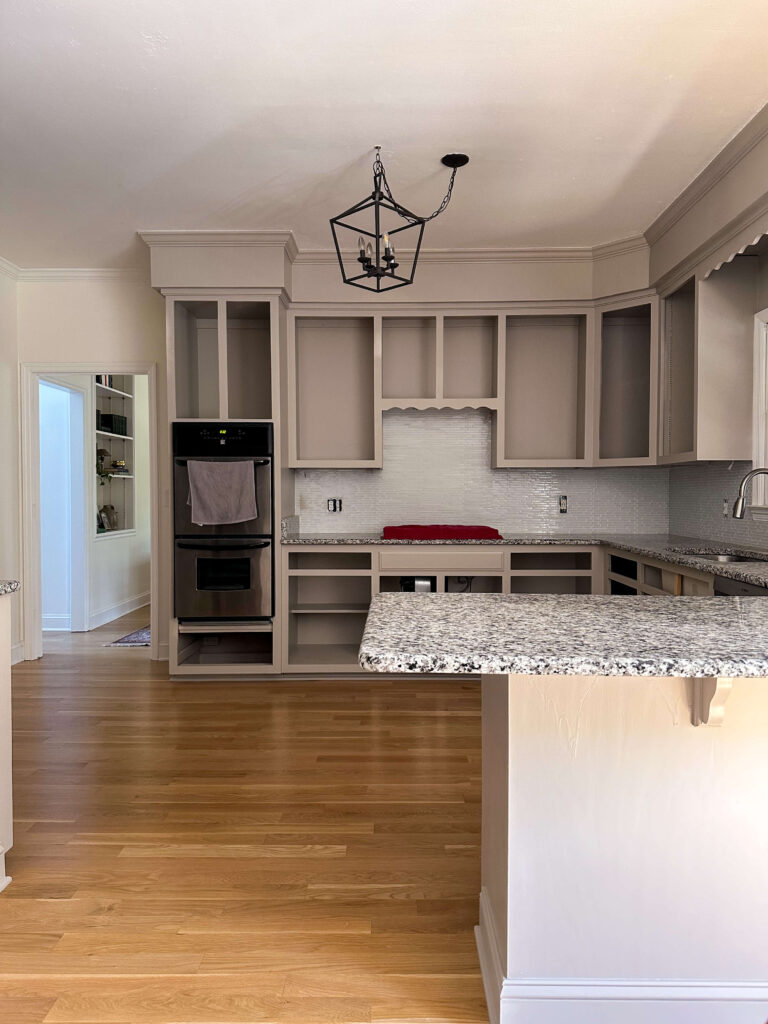
Budget Friendly Kitchen Renovation – What’s next?
We’re about to turn up the dial on the transformation and next up will be the backsplash. I’ll be removing the existing glass tile backsplash and installing this pretty wood paneling I found at Lowe’s. The paneling will be painted the same color as the cabinets to create a seamless look.
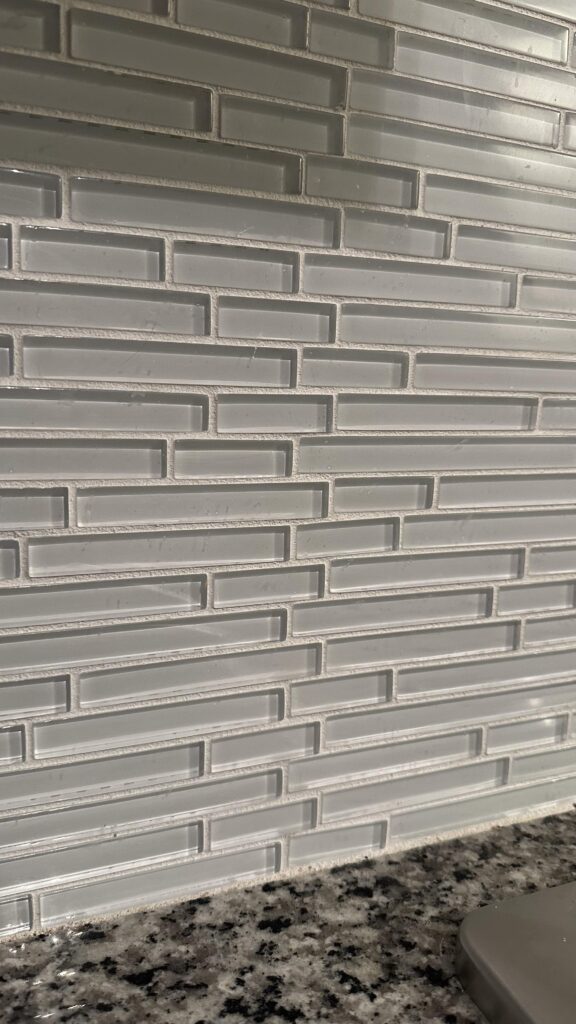
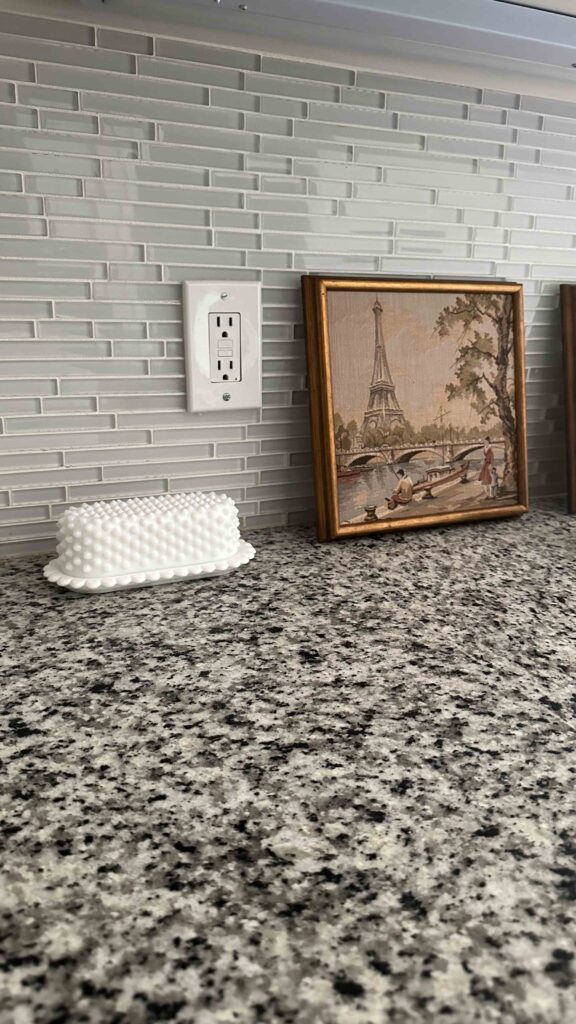
I also still have all the cabinet shelves, drawer faces and cabinet doors to clean, sand and paint. I anticipate doing this in waves while doing other pieces of the renovation so I can stay on target. I’ll see how easy or difficult the backsplash is this week and we’ll play it by ear from there.
Make sure you’re following along on my instagram account to see all the behind the scenes in stories, and weekly recaps in feed. To see and cheer on other designers, you can follow the One Room Challenge weekly progress reports here!
Catch Up on the Budget Friendly Kitchen Renovation:

One Room Challenge Kitchen Renovation – Week 1
One Room Challenge Kitchen Renovation – Week 2
One Room Challenge Kitchen Renovation – Week 3
One Room Challenge Kitchen Renovation – Week 4
One Room Challenge Kitchen Renovation – Week 5
One Room Challenge Kitchen Renovation – Week 6
One Room Challenge Kitchen Renovation – Week 7
One Room Challenge Kitchen Renovation – Reveal
My Project Supplies:

read more
It’s the end of week one of the fall 2024 One Room Challenge and I feel like I’ve already lived 5 months in 5 days. All kidding aside, I knew when I picked the kitchen for my renovation project, that it would be no easy task. These first few days getting started have reminded me of that. Week one was filled with lots of preparation for the space, but also gave me some pause for my initial design plans and ultimately some changes. Let me share the journey and my thoughts with you…
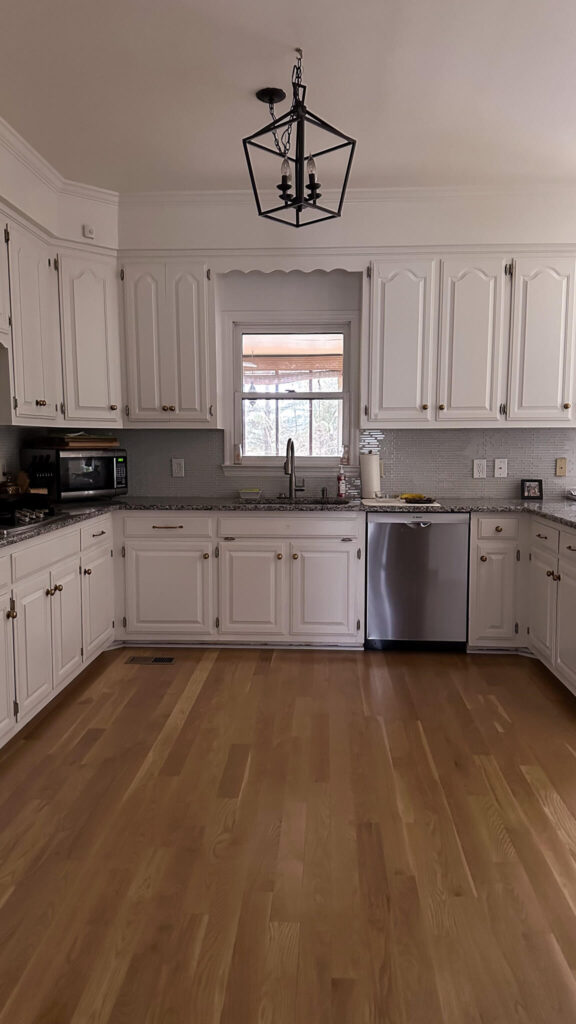

Budget Friendly Kitchen Renovation Week One Accomplishments
This week, I managed to fully flush out the design plans for the space and am really excited with where I landed. I created a list of everything I need for the project, with links, pricing, etc. so I can have a rough idea of what I’ll be spending. I also created a timeline to help keep me on track to finish this massive undertaking in only 8 short weeks. If you don’t already know, I work a full time job with a commute, so this project is my 5-9 after my 9-5!
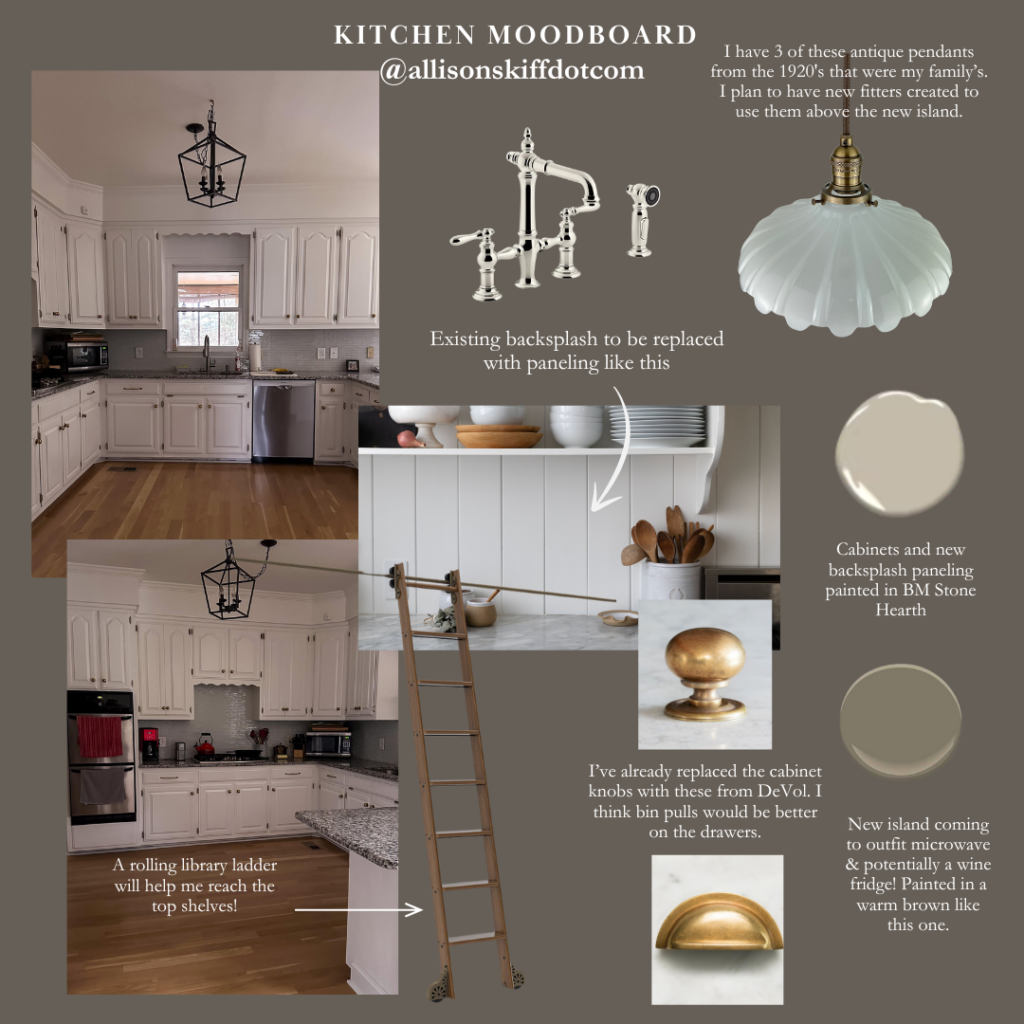
The Prep
The first step was to empty this kitchen, which I’ll admit I completely underestimated. I’ve been living in this house for 6 years, and have definitely overlooked how much I’ve accumulated since moving in. My dining room may or may not look like I’m hosting my own estate sale right now haha. As my mom said, I feel “right at home” with that concept.

A Plot Twist to the Plans
After the cupboards were emptied, I created a little map of my kitchen. I numbered each cabinet set and drawer, and then with masking tape, I labeled each piece. I certainly do not want to assume anything when it comes to this house, and that includes that the cabinet doors are all created equal!
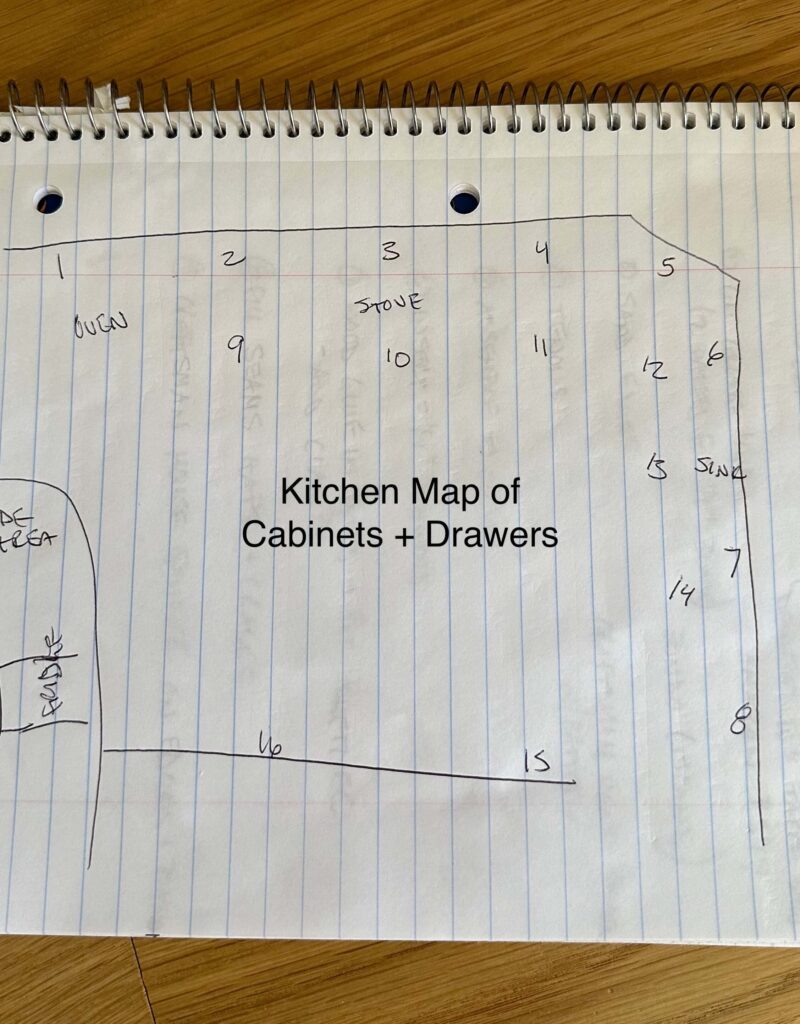
Now I was ready to really take this kitchen a part! I began removing the hardware and setting it aside. From there I began removing the cabinet doors and the drawers as well, but as I was removing the drawers, I noticed the rails they were sliding on weren’t properly installed. Rather than make due with this, I took it upon myself to demo the existing framework for the drawers and will build new rails.
I’ve also decided to change the hinges. Originally I had planned to rub n buff these decorative hinges but to be perfectly honest I absolutely hate them. I don’t know what I’m doing from a hinge installation standpoint, and quite honestly it gives me more heartburn than any other part of this project. However I also know that in the end, I’ll be so happy I took the time to figure it out and I know it will change the entire look of the kitchen.
Originally I shared that I’d be starting with the woodworking, adding shelving to the corner cabinet and fixing what used to be a drawer under the double oven (the previous owner glued it shut). The new jigsaw I ordered was on backorder, so to make every minute count I’m shifting the timeline and am going to start with the painting portion first. My thought is by starting with painting, it will give the cabinets plenty of time to cure before placing items back inside. I also think it will serve as motivation to keep working each day, as it will be such a large transformation to the space.
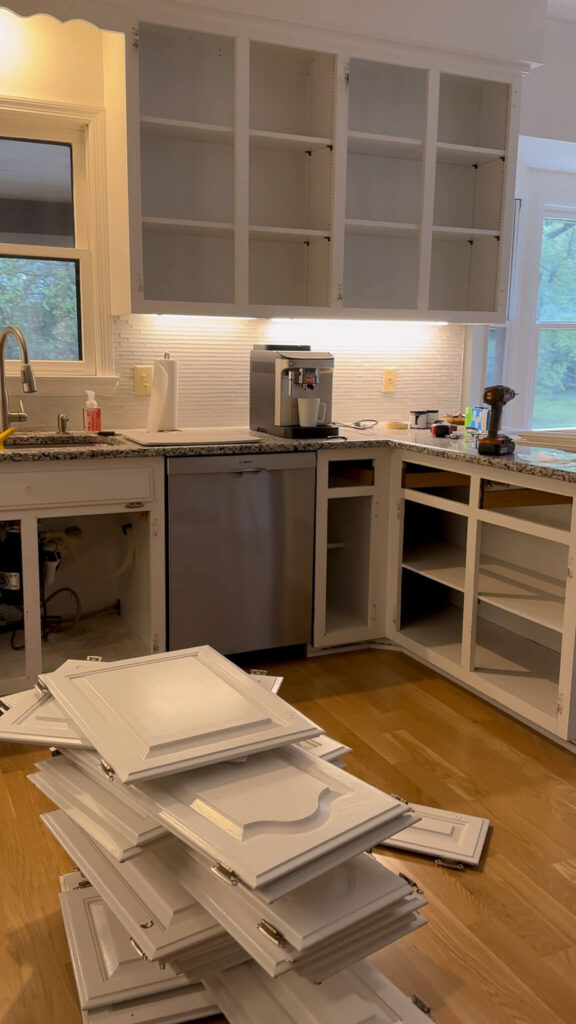
Prepping the Cabinets for Painting
After shifting the plan to paint first, this past week was all about the prep work. Which by the way, does anyone like the prep work? I certainly do not! After the kitchen was emptied and the drawers and cabinet doors were removed, I got to work cleaning every nook and cranny.
Using a mix of dawn dish soap and warm water, I used my electric spin scrubber to clean every surface I could. In the hard to reach places I used a scour pad. After that, I rinsed this with fresh water and a different rag. Finally I dried with a third rag. If this sounds a bit excessive, that’s because it is, but it’s a necessary evil. My next step will be sanding and we don’t want to sand dirt into the wood!
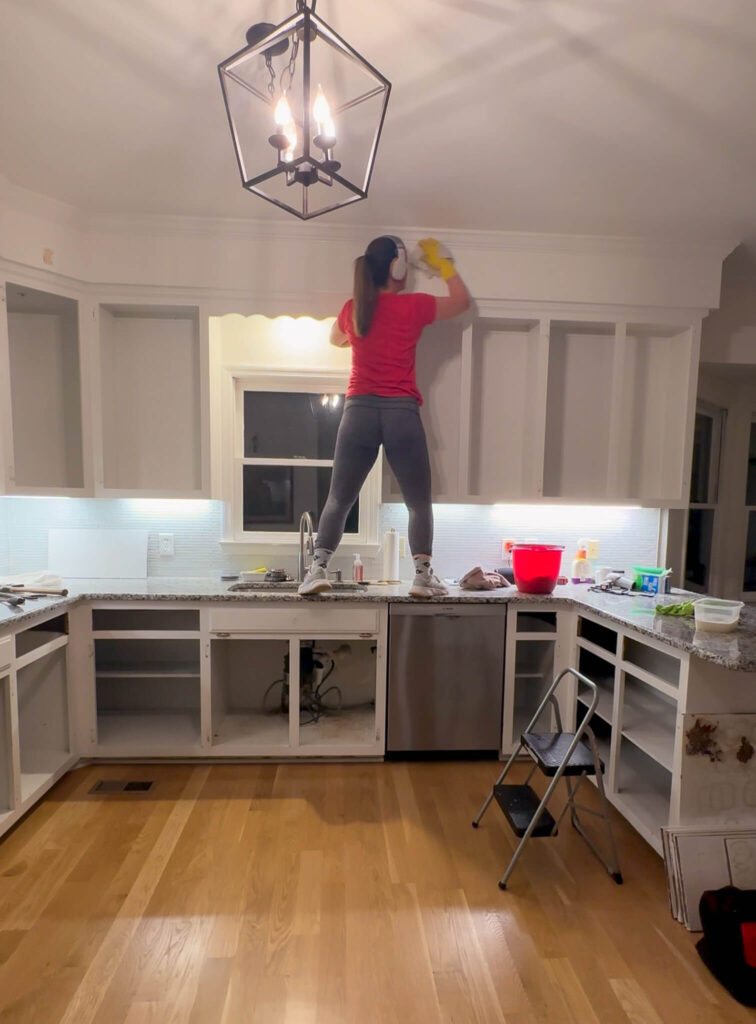
Last but not least, I was able to squeeze in a little bit of patching. Knowing I’ll be changing out the hinges (or rather, really committing to that plan!) I used wood filler to fill each hole from the previous hinges. I’m very nervous about installing the new hinges and making everything even, but I’m more excited to get rid of these holes on my face frames.
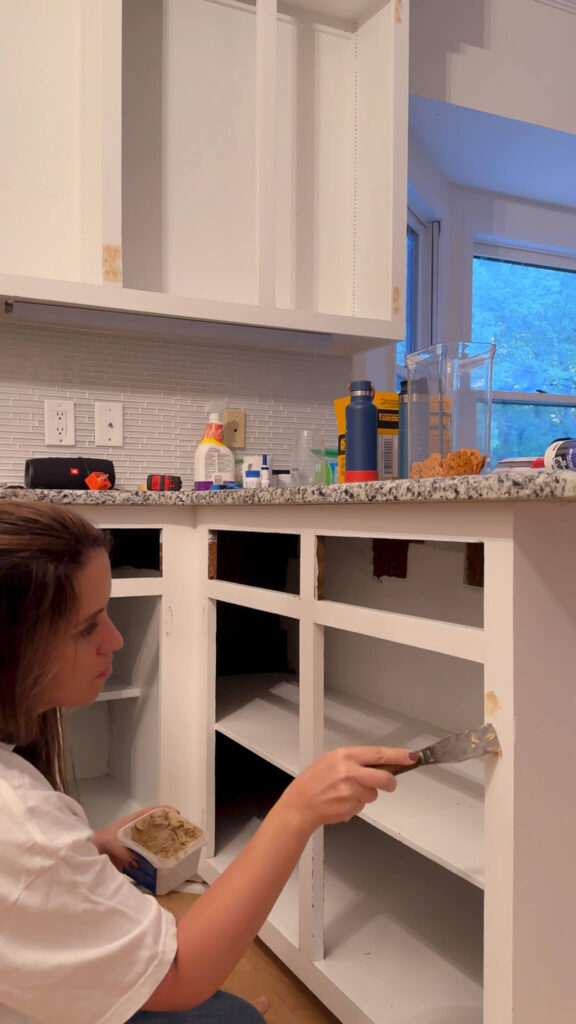
Budget Friendly Kitchen Renovation One Room Challenge Week 2 Goals
So what’s next? Paint of course! But not so fast. I still need to sand everything first to create a rough surface for the paint to stick to. I’ve decided to invest in my first orbital sander and chose this one because it has varying speeds and seems relatively light to hold.
To help make this feel less overwhelming, I’m breaking this down by surface. The main focus of week 2 will be the actual cabinets themselves in the kitchen. After sanding, I’ll run a tack cloth over everything to clean up any dust, and then I can start sealing off the space.
I’ll be using a paint sprayer for the first time ever and am quite excited to try it out. But with that decision comes a lot of prep. I’ll tape off the floors, ceilings and create walls of plastic around the room. Windows, countertops, plumbing, appliances and more will all need sealed off.
After the sealing is complete, it will be one coat of primer, followed by any last minute sanding needs, and then two coats of paint! We’ll see how far I get this week but it will be wash, rinse and repeat for the shelves, drawer faces and cabinet doors (both sides).
I hope you’ll follow along on socials and cheer me on! And if you need a refresher on the vision of the space, you can see all the details from my ORC Week 1 plans HERE.
To follow along with hundreds of talented designers, head to the One Room Challenge Weekly Updates HERE.
Catch Up on the Budget Friendly Kitchen Renovation:

One Room Challenge Kitchen Renovation – Week 1
One Room Challenge Kitchen Renovation – Week 2
One Room Challenge Kitchen Renovation – Week 3
One Room Challenge Kitchen Renovation – Week 4
One Room Challenge Kitchen Renovation – Week 5
One Room Challenge Kitchen Renovation – Week 6

The Latest on the Blog —
read more
Autumn has been my favorite season basically since I was a young adult. There’s something about the crisp morning air, the way apples taste better and the delicious smelling candles that come with the season. And as a decorator, it brings an entire treasure trove of décor along with it. One of my favorite ways to seasonally decorate is by incorporating faux fall stems into rooms around the house. So today I want to share that with you! We’ll look at a few different arrangements that include my favorite faux fall stems (plus how many I use in each arrangement).
Artificial Nandina Leaf Branches
New for me this season is the Artificial Nandina Leaf Branch. I really fell in love with the shape of these, as I liked that they covered a wide area, but were sparse at the same time. For this grand look on top of my grandmother’s piano, I have four of these branches in this large mauve clay vase. Similar to the Cimicifuga stems, I’ve bent each one at the base to create various heights, and also bent each branch in a different direction. I love the warmth they bring to this room and also think they compliment the Olive Tree in the corner!
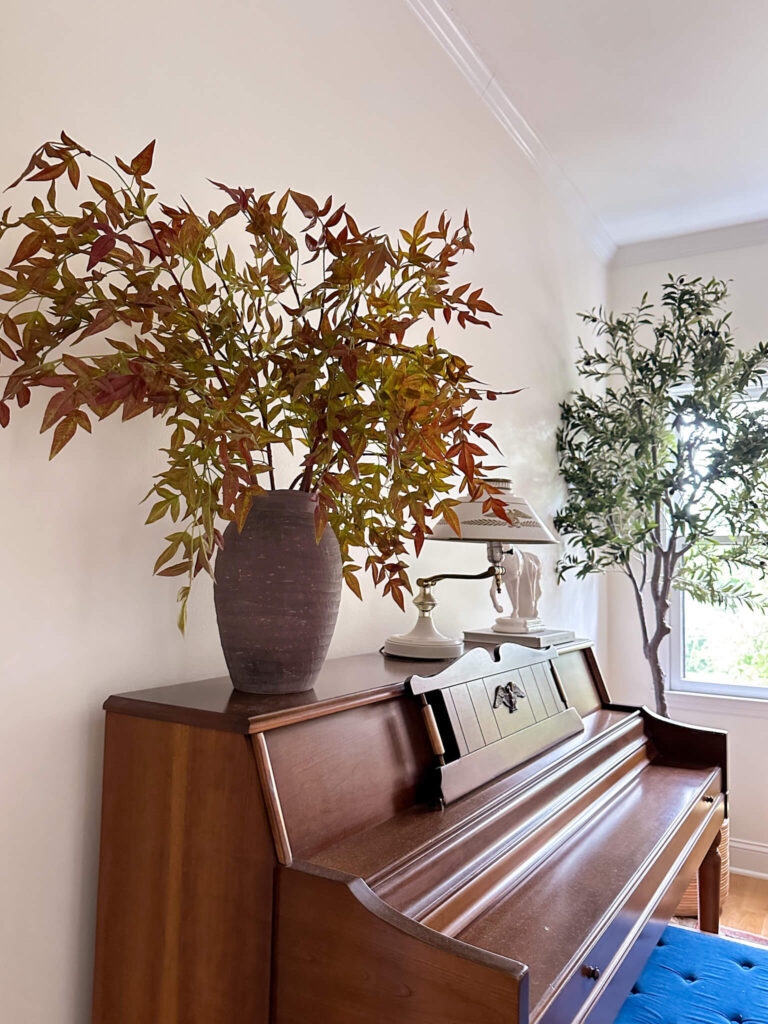
Nandina Stems | McGee & Co Clay Vase | Vintage Trojan Horse | Faux Olive Tree
Plum Cimicifuga Stems
These beautiful deep plum Cimicifuga Stems from Afloral have been on my wishlist for a couple years now, and I finally purchased them for this year. I love the deep plum color of these and find them so striking and perfect to get you in the mood for fall! The company has recently redesigned this stem to be fuller, which is fantastic because now you don’t need quite as many to achieve that dramatic look.
Of course, I still wanted a dramatic look so I opted for the best of both worlds. I created a larger arrangement with five Cimicifuga Stems in this pretty tall taupe vase, bending the stems at the bottom to create varying heights for each piece. The result is a layered a full look which is perfect for this corner in my dining room.
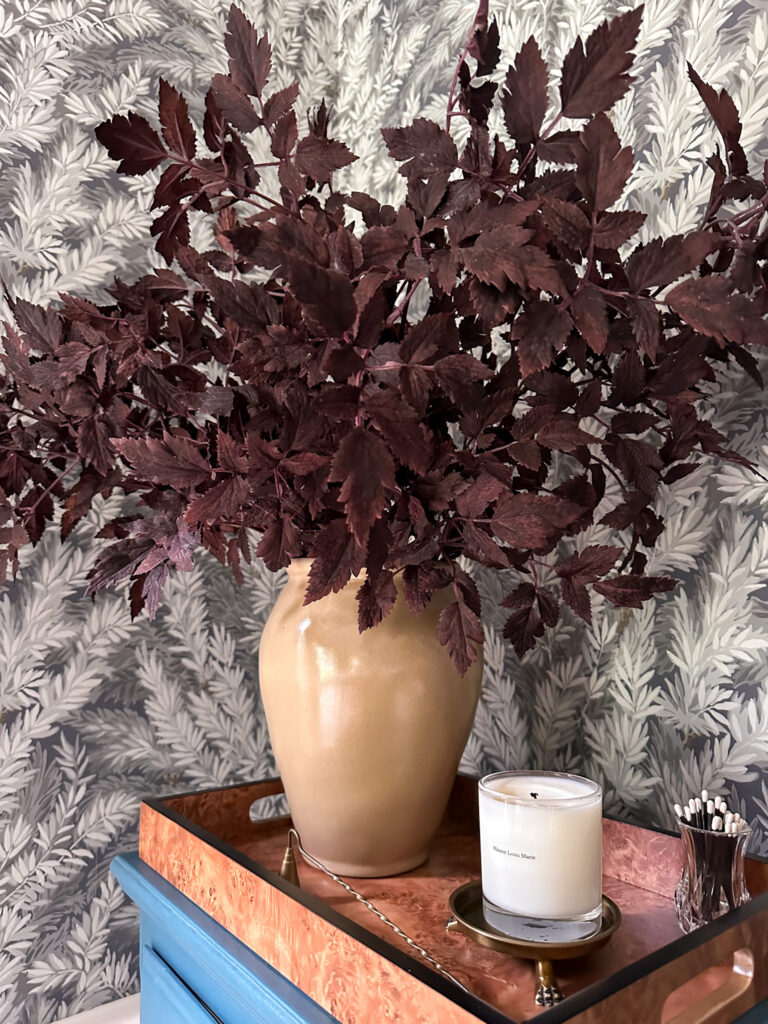
Wallpaper | Plum Cimicifuga Stems | Tall Vase | Candle | Claw Foot Brass Dish | Candle Snuffer (similar) | Burled Wood Tray
As an alternative, you can see an example with just a single stem flanked in a shorter vase. I love this option too and think it’s perfect to add a little flair to my primary bedroom.
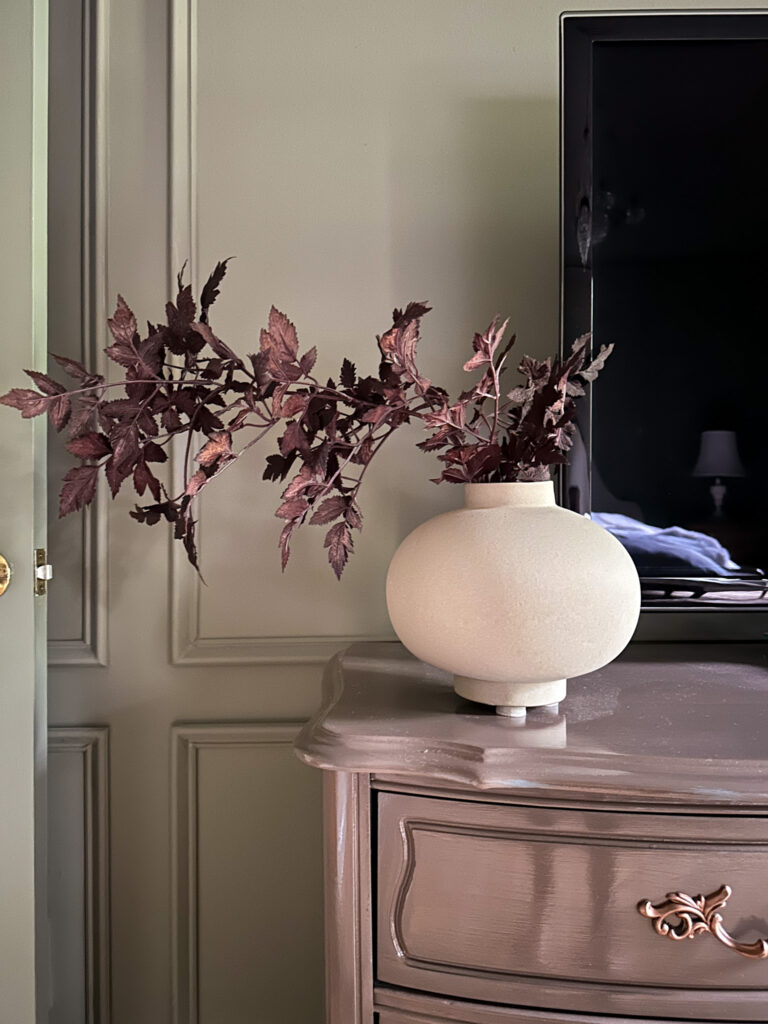
Single Fall Stem
I cannot for the life of me remember where I got this single stem. I think it was from Crate & Barrel but they no longer show it in stock. I still wanted to show this because I think it’s a lovely example of how a tall single stem can create a little drama all on it’s own. The key (in my opinion) is making sure your vase opening isn’t too big so it doesn’t flop over. This one is absolutely perfect for the task!
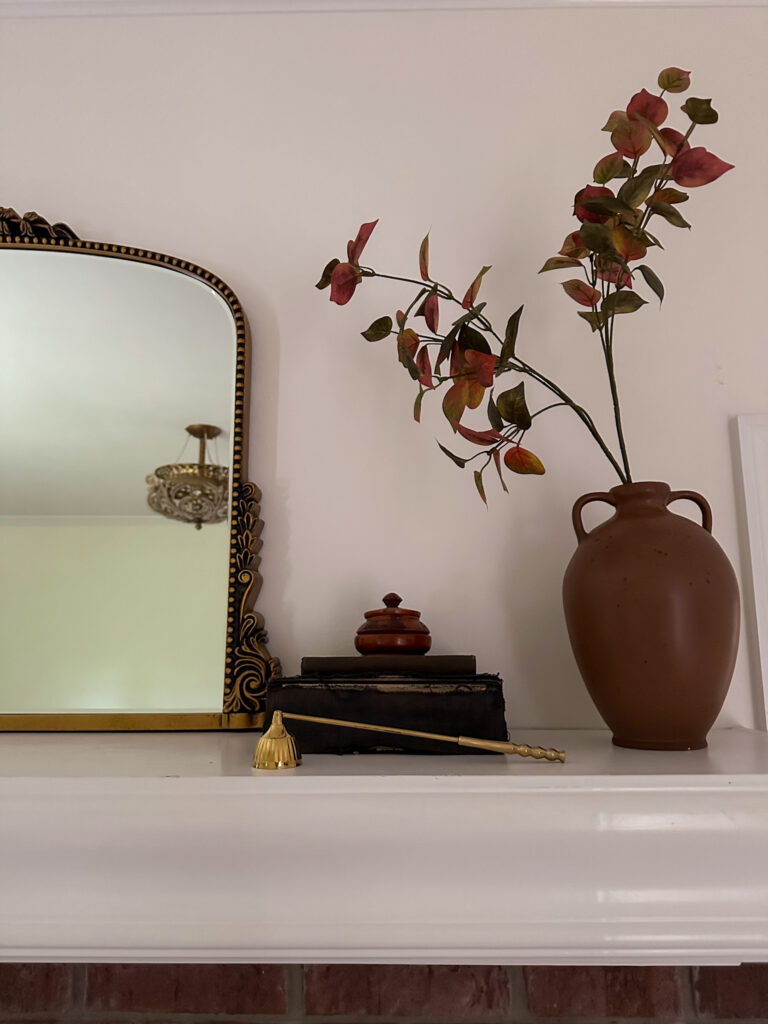
Stem (similar) | Mirror | Candle Snuffer (similar) | Vase (similar)
Dried Hydrangeas
Quite honestly I think dried hydrangeas are relevant all year round, but I do think they shine during the autumn season. I have eight dried pink hydrangeas in this larger vase, as well as a wire flower grid to hold everything in place.
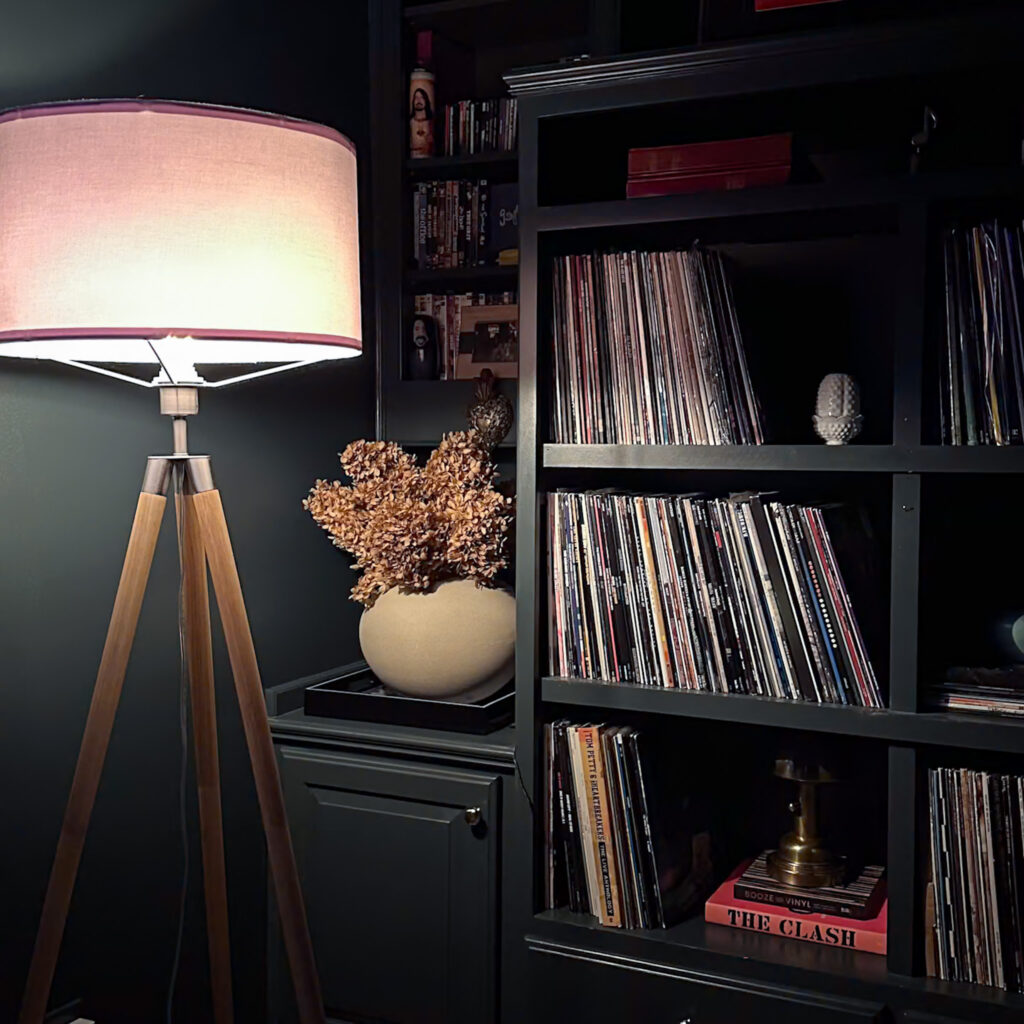
Dried Hydrangeas | Large Round Vase | Brass Totie Task Lamp | Tripod Lamp (similar)
Burgundy Eucalyptus Stems
If you’re looking for scale, you need to look for some eucalyptus stems. I love the pretty burgundy color of these but you can find them in lighter colors as well like this warm golden option or even a light beige like this one. For this arrangement I have three eucalyptus stems.

Eucalyptus Stems (similar)
My Favorite Faux Fall Stems
When it comes to faux fall stems, they can be an investment, but like any of my home décor, I like to think of it as building a collection. Each year I add a few new pieces as I dust off the old ones, and I test arrangements out in different areas of the house. It keeps things fresh and interesting!
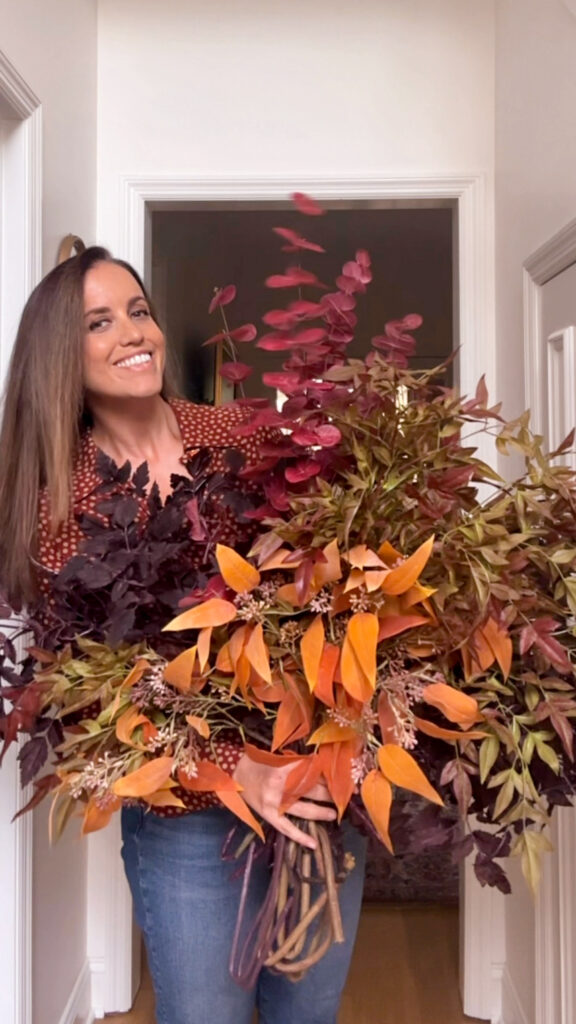
I’m rounding up everything I currently have in my collection below, as well as a few wish list pieces I’m eyeing for next season. Happy fall styling!

Sources:
(from top left to right)
browse more posts

read more
We all have that thing that bugs us, right? For me, the original exterior trim color on my brick house was that thing, and I’ve been wanting to update it for years. When I was drafting my 2024 project list, I put an exterior makeover on that list. But if I’m being honest, it felt like more of a daydream than a reality. And then when I went through my 2024 progress list it really started to feel out of reach with the remaining (nice) months left in 2024. But as I was finishing the primary bedroom project and thinking about what would be next, I decided to decide. After finishing the garage door install earlier this year, I was itching to add some more curb appeal to the exterior. So the exterior makeover jumped to the top of the list and here we are, reveal day!
The Moody Exterior Design
If you read my post last month about the design plans for the exterior, you already know that I had a darker trim color in mind but was still undecided on exactly which one it would be. After some serious paint sampling, and literally watching paint dry for days, it came down to Black Fox by Sherwin-Williams.
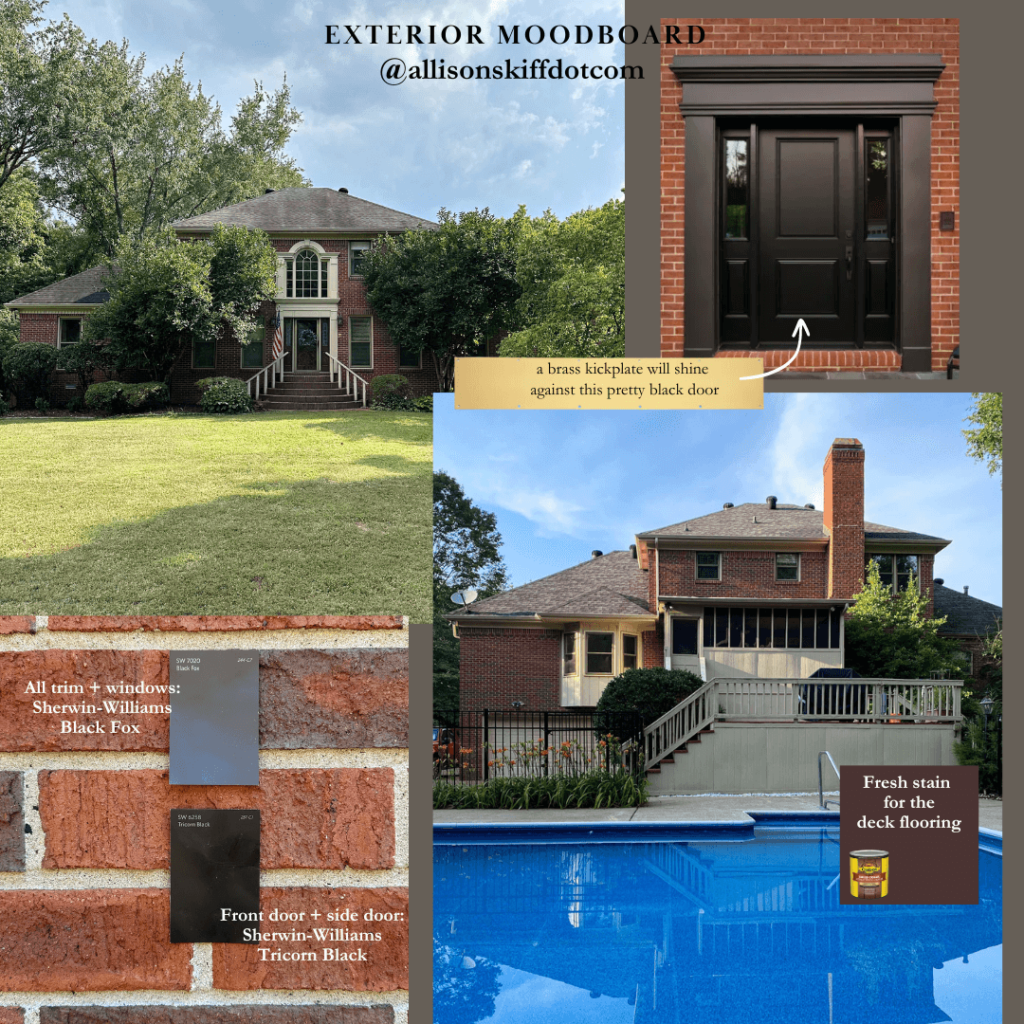
Shop the Exterior Mood Board
Don’t let the name deceive you! Black Fox is more of a charcoal grey with brown undertones. The deciding factor for me was how nicely it played with my new wood colored garage door, as well as with the darker bricks in the exterior. It was the best of both worlds! I got busy designing a mood board for the project and was able to see my vision take shape.
A change of plans
While I was gathering quotes for this project (and more on that later – I plan to share a full budget breakdown post in the future), I had also reached out to a local gutter company just to see what new gutters would cost. I had already hired the painters and they began pressure washing and even painting, but when the gutter quote came in much lower than expected, I decided to jump on it and just get it out of the way.
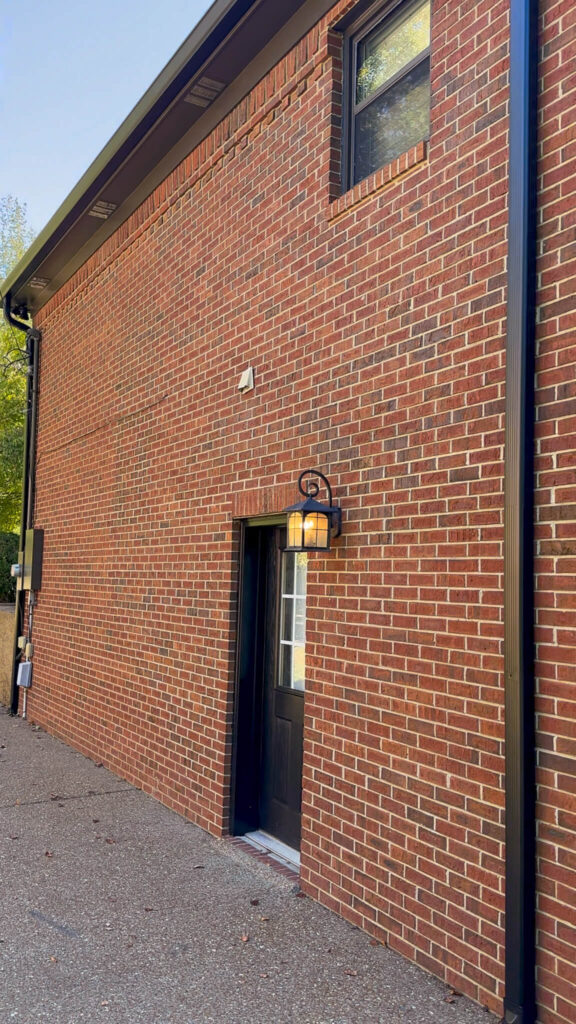
I never knew I could be so excited about gutters! Love how these black gutters compliment the rest of the exterior.
So the design changed just a touch, as originally the old gutters were going to be painted Black Fox, just like the trim and windows. But with the new gutters I had the option of a fresh color, so I opted for Black! The gutter company asked me several times if I was sure haha. I was very sure, and after installation they commented how beautifully the black gutters pop against the new dark trim.

The Final Touches on the Moody Exterior Makeover
After the professionals were done, I only had a few minor touches left to do myself. I chose to repaint the back deck flooring with a fresh coat of Cabot Deck Correct in Mission Brown. The old flooring had been weathered and with all these pretty updates to the exterior the deck stuck out like a sore thumb. This fresh coat of paint not only brings it up to speed from an aesthetic standpoint but will also protect the decking from the winter elements we’ll be getting soon. I also opted to add brass kickplates to both entry doors to protect the paint from dirt and debris that gathers. And I’m officially on the hunt for a vintage lion head door knocker. I think that will be the chef’s kiss on the front entrance!
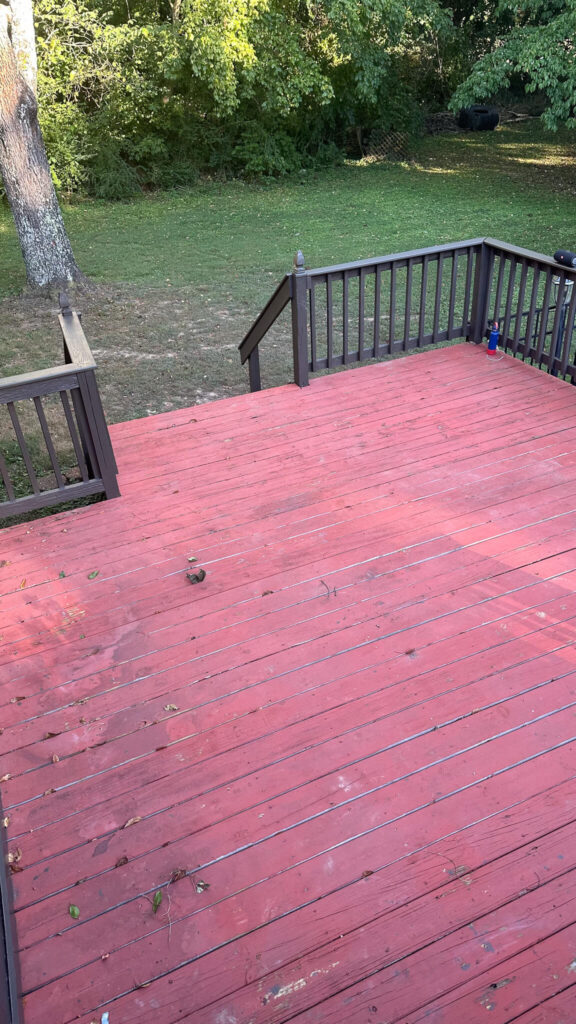
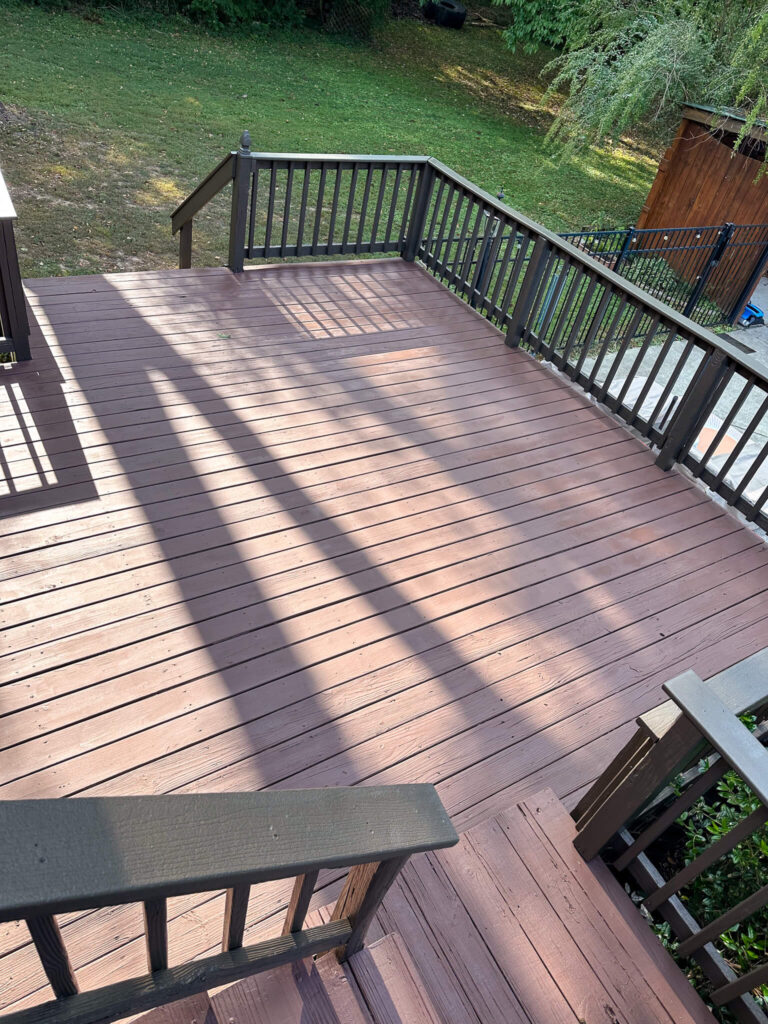
The back deck Before + After
An update that will be coming later this year will be lighting. I decided that the existing exterior lights are scaled way too small for the size of this house. A general rule of thumb is they should be ¼ to 1/3 the size of your door. I had been thinking about ordering some fresh black lanterns like these, but after a little bit of online shopping I found some copper lanterns that I got instant heart eyes for. The bad news is they’re backordered until December 11th, so I’ll have to practice some patience. I’ll be sure to update everyone as soon as they arrive and I unbox them!

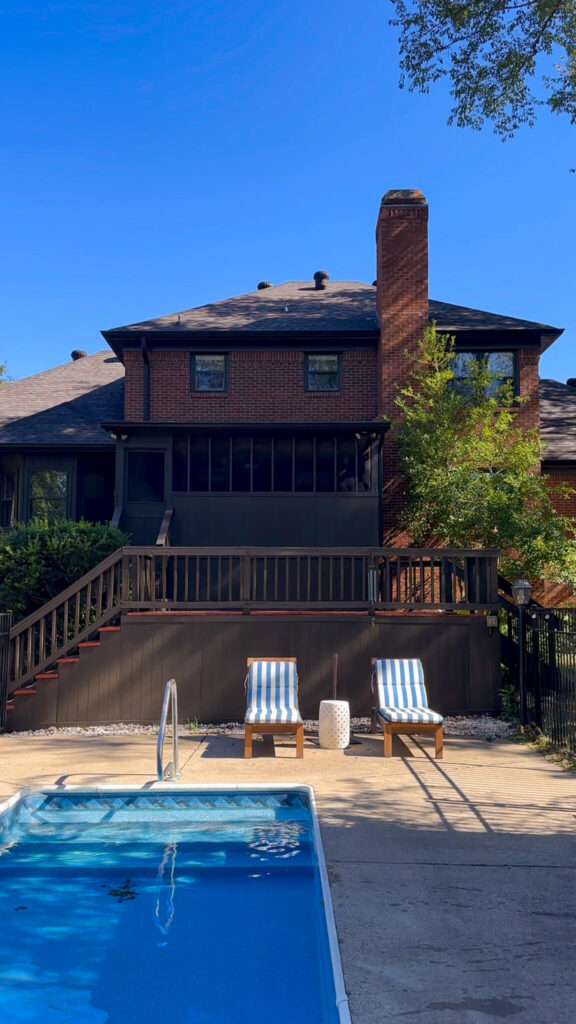
What’s Next?
As I had previously mentioned, the exterior project is so massive that I need to break it into different phases. With the painting (and ladders!) out of the way, the next phase will be focusing on landscaping. I’m going to spend the winter months really diving into research and thinking about what some of my dream flowers / greenery include. As well as due diligence to ensure they will perform well for my climate zone.
I also plan to give the pool deck more attention next year! I’m envisioning some new pool loungers and umbrellas, removing some of the existing gravel by the deck and replacing it with bricks or pavers, and maybe even an outdoor kitchen! The best part of design is letting your imagination run wild with possibilities. So with a fresh new exterior to be proud of, I’m going to do just that.
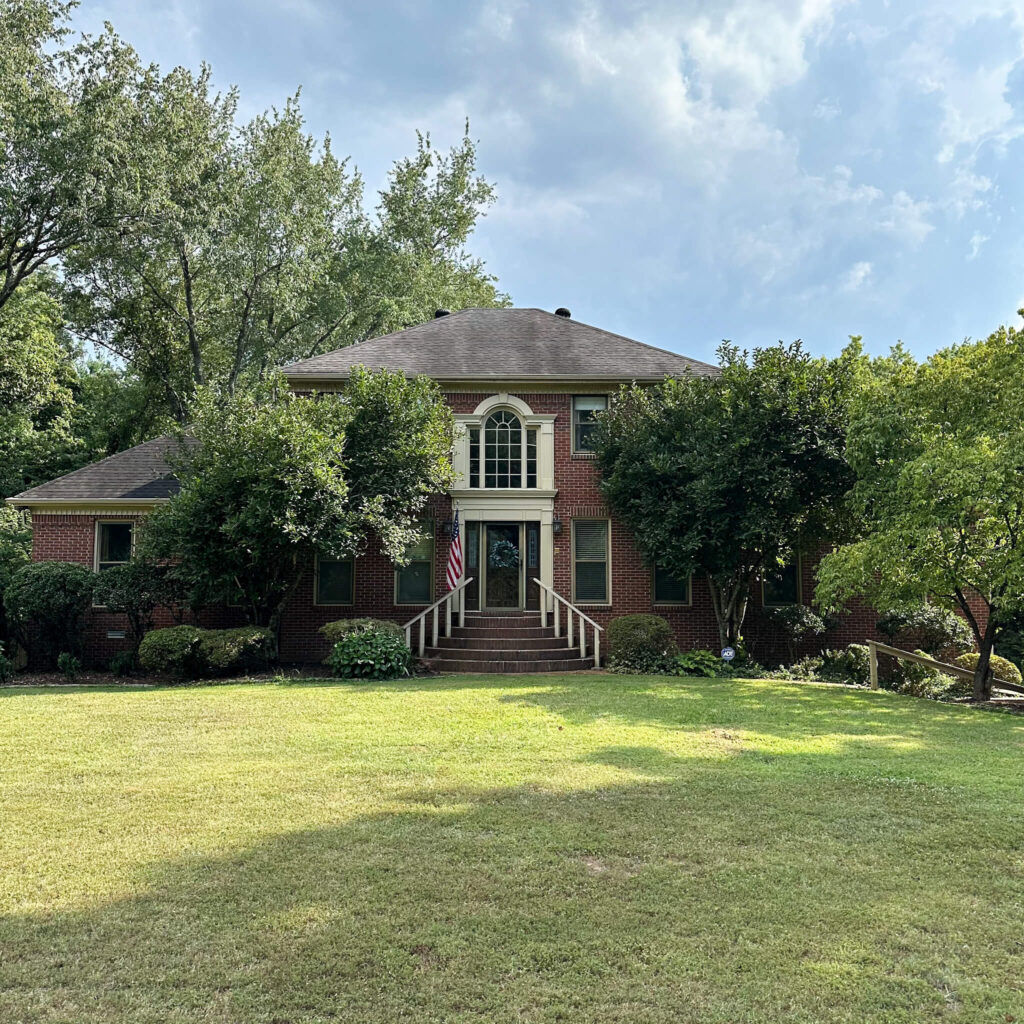

Still can’t get over this before + after. Here’s the front view.


And a before + after of the backside
Stay tuned for more updates on the exterior in the coming months and be on the lookout for more news on the next interior project. I promise, you won’t want to miss it!
A special thank you to Lowe’s Home Improvement, who sponsored this project by providing the paint.

read more
Recently I installed custom draperies in the dining room, and I have to say, the room feels all grown up now. I’ve always planned on removing the venetian blinds that came with the house, but with this room facing the road, having no privacy was not an option. I also just wasn’t in a rush. But if we’re being honest, I also didn’t realize how dramatic the impact would be! So all that to say, I want to show off the new drapes, but I also want to share my best practices for choosing and installing custom draperies.
Choosing the Right Style of Draperies
The style of your draperies should complement the overall aesthetic of your room. Using my dining room as an example, it’s a formal and traditional space, so I wanted a more tailored look. But lets review all of the options, as each space is different:
- Tailored: These classic draperies are characterized by clean lines, simple folds, and a polished appearance. They are perfect for traditional and contemporary spaces. Typically you’ll find your linen and cotton draperies are best suited for this look.
- Dramatic: If you’re looking to make a bold statement, dramatic draperies are the way to go. Think voluminous folds, luxurious fabrics like velvet, and intricate embellishments. These are ideal for dramatic and moody interiors.
- Casual: For a relaxed and inviting atmosphere, consider casual draperies. They often feature soft fabrics, relaxed folds, and a more informal look. Think of café curtains above the kitchen sink.
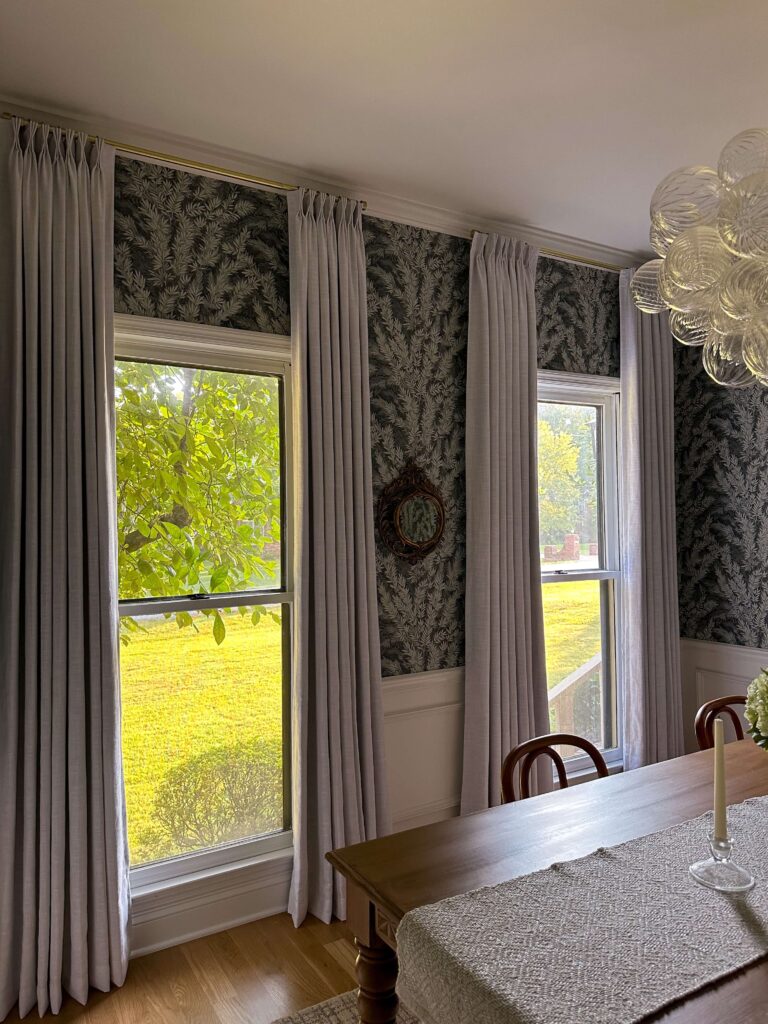
Lilie Linen Curtains | Brass Curtain Rod | Curtain Rings
Understanding Header Types
The header type is an important factor in determining the overall style of your draperies. Again, wanting a more tailored look for the dining room I chose a triple pinch pleat. Here are a few common options:
- Pinch Pleats: These pleats are created by pinching the fabric and stitching it in place. Pinch pleats are a versatile option that can be used for both tailored and dramatic styles. You can do a traditional pinch pleat, or a triple pinch pleat which uses more fabric and is therefore a fuller look.
- Rod Pocket: A simple header with a pocket that slides onto the curtain rod. This is a popular choice for casual and tailored draperies.
- Tab Top: Tabs are sewn into the top of the drapery, creating a casual and relaxed look.
- Grommets: Metal rings inserted into the top of the drapery, allowing the fabric to slide smoothly over the curtain rod. Grommets are often used for contemporary and industrial styles. To be perfectly honest, I’d advise against this option as it appears quite dated at this moment in time.
An example of a pinch pleat curtain header
Consider the lining
Lastly another important decision you’ll need to make is how you want your curtains lined. For a romatic and whispy effect, you can leave them unlined which will allow light to filter through. On the other hand, for privacy or insulation, you can go with blackout curtains which will create a heavier effect. In full transparency I chose blackout lined draperies and I wish I would’ve gone unlined.
Hanging the Rod
We’re going to skip ahead and touch on hanging the curtain rod next because that’s going to dictate how we measure for the drapery panels.
Rod Height
Hanging the curtain rod at the correct height can significantly impact the overall look of your room. As a general rule, hanging the rod 4-6 inches above the window casing is common practice. However, I personally prefer to take the rod all the way to the ceiling (or crown molding) as I think it creates a dramatic look. I also believe it makes the room appear larger and more grandeur.
Extending the Rod Past the Windows
You always want to extend the rod past the window to some degree. A good rule of thumb is to extend the rod 8-12 inches on each side. This allows the draperies to be fully open without blocking light and creates a more balanced look. If you’re tight on space or are close to a corner, you can go as short as 4 inches if needed.
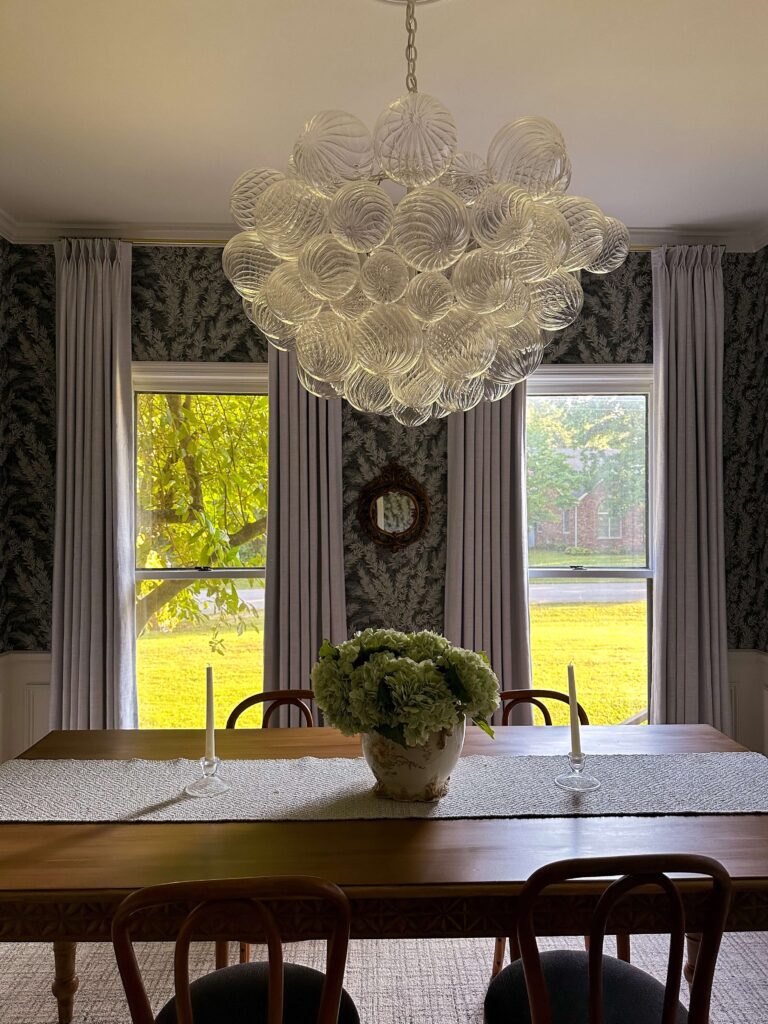
Faux Limelight Hydrangeas | Geometric Rug | Bubble Chandelier | Wallpaper
As you can see in the dining room, I went all the way up to the ceiling and extended the rod about 6 inches on each side. I decided this mostly due to the space in between the windows. I didn’t want to end up with a skinny strip of wallpaper and wanted to allow enough space to hang my pretty vintage mirror I found at an estate sale.
Measuring for Drapes
Ok now to the most important part: determining the size of your draperies! Accurate measurements are essential for ensuring a perfect fit. Here’s a step-by-step guide:
Width
Measure the width of your installed curtain rod. Based on what level of fullness you want your draperies to have, you’ll either multiply this number by 1.5, or by 2. So for example lets say your rod is 40 inches long:
- Tailored look ( x 1.5): 40 x 1.5 = 60 (each panel will be 60 inches wide)
- Dramatic look (x 2): 40 x 2 = 80 (each panel will be 80 inches wide)
The key here is you want enough fabric to close the curtains without looking like you have a flat sheet hanging up. No one wants that!

Length
Determine the desired length of your draperies. For a floor-length look, measure from the top of the rod to the floor. If you prefer a puddle effect, add an extra 4-5 inches.
An important note: take into consideration how you’re hanging your curtains. For example if you have a pocket hole back or grommets, it will be straight forward. However if you’re considering pinch pleats you’ll have rings on your curtain rod. These will cause an extra 1-2 inch drop from the rod to the top of the draperies. Make sure you account for that in your measurements.
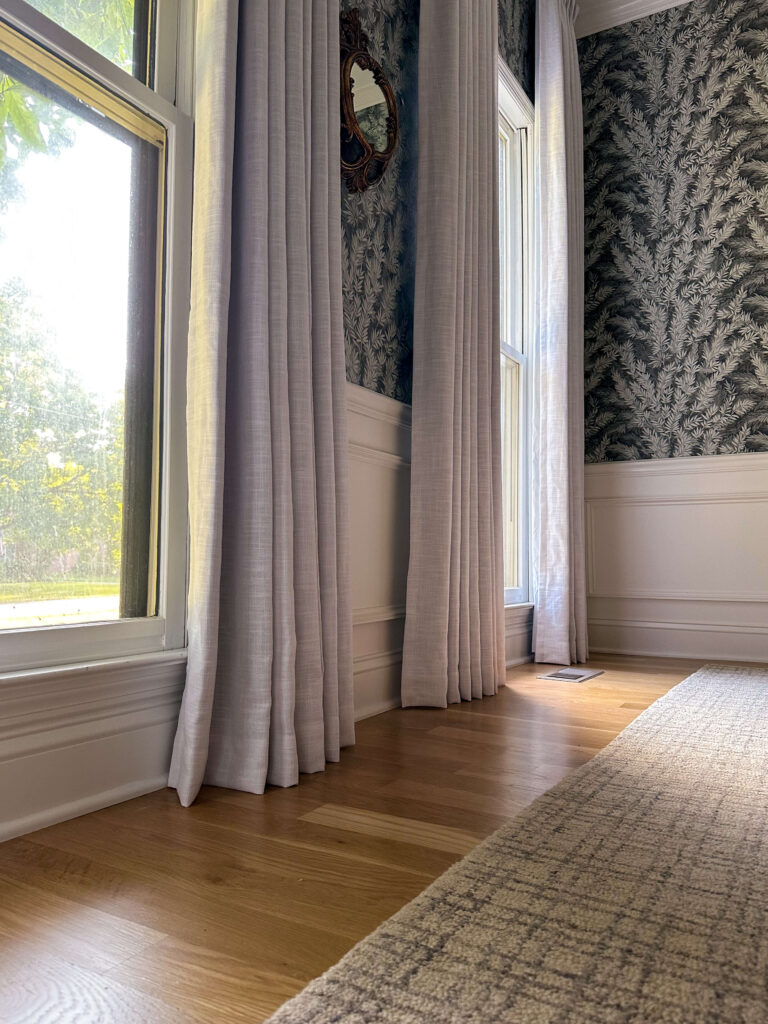
I measured for my curtains to “kiss the floor” which creates a tailored look.
My curtain details:
Type: Lille linen blackout
Pleat: triple French pleat
Color: Snow White
Length: 104”
Width: 36”
Lining type: 90% blackout
choosing and installing custom draperies reminder
Draperies are more than just window coverings; they’re a statement piece that can dramatically transform the look and feel of a room. From tailored classics to dramatic extravaganzas, the right draperies can add warmth, elegance, and personality to your space. Remember, the key to successful drapery design is to create a cohesive and inviting atmosphere that reflects your unique taste.
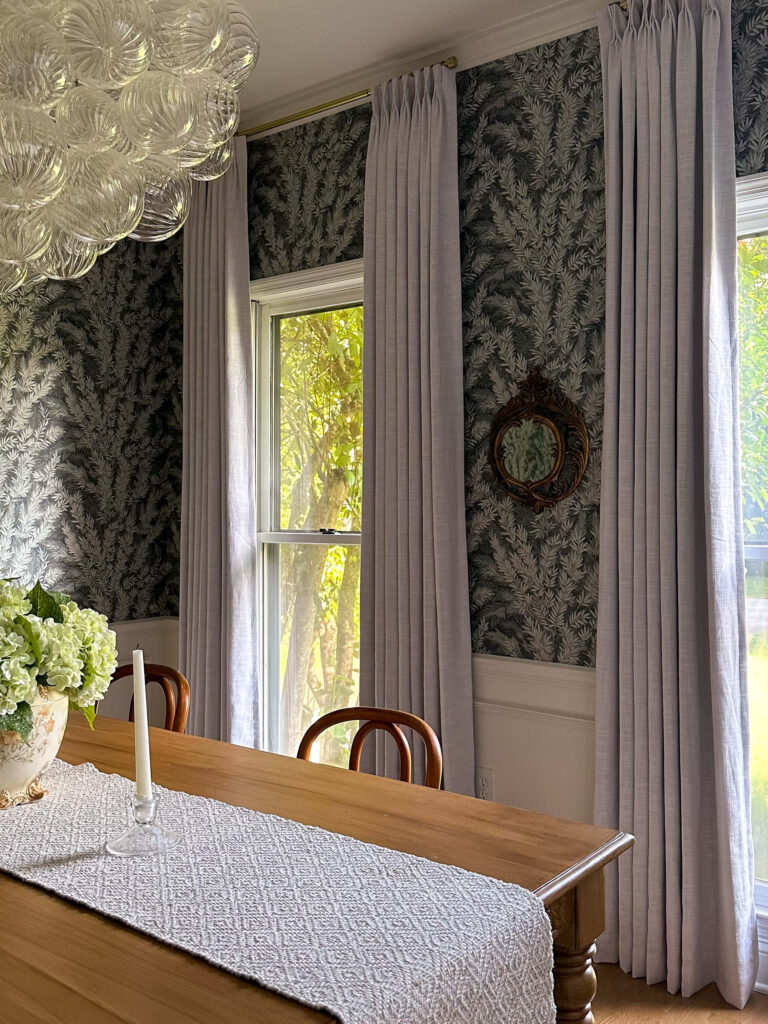
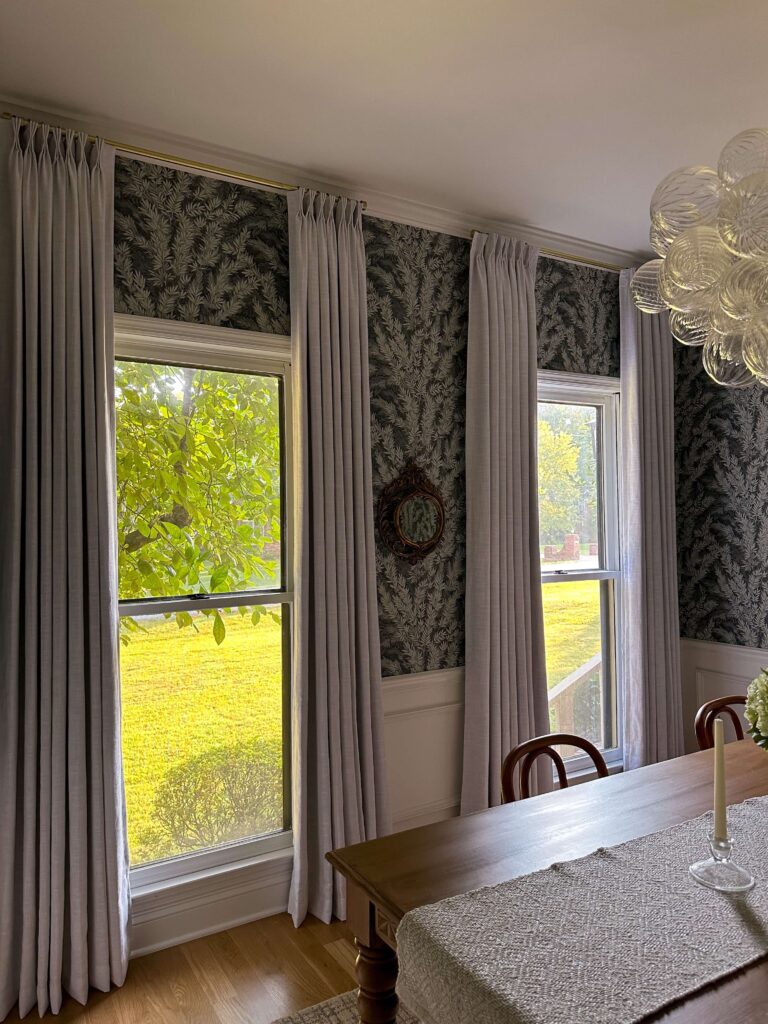
Links:
Buster & Punch toggle light switch
Buster & Punch brass dimmer switch
Chairs (vintage) – similar
Table (no longer available)
Related:

The Latest on the Blog —
read more
I haven’t been this excited to share photos with you in a while. Are you ready to see my moody color drenched bedroom? I’ve been itching to transform my bedroom into a moody retreat and after a rollercoaster of decision paralysis (you can read all about that here), I settled on a design that felt so right. My bedroom has been light and airy for the last several years, and while that worked for a moment in time, I was feeling like I hadn’t given it the attention it deserved. I was more so focused on washing away the previous owners and just resetting the room. So I added it to the 2024 project list and knew it was a “must do” for the year.
When I started thinking about designing the space, I focused on how I wanted the room to feel. And here, I wanted the bedroom to feel romantic, relaxing, and maybe a little historic. To start, I added custom box trim on the walls which added so much depth to the room. But the rich, dark green paint color with brown undertones really set the tone.
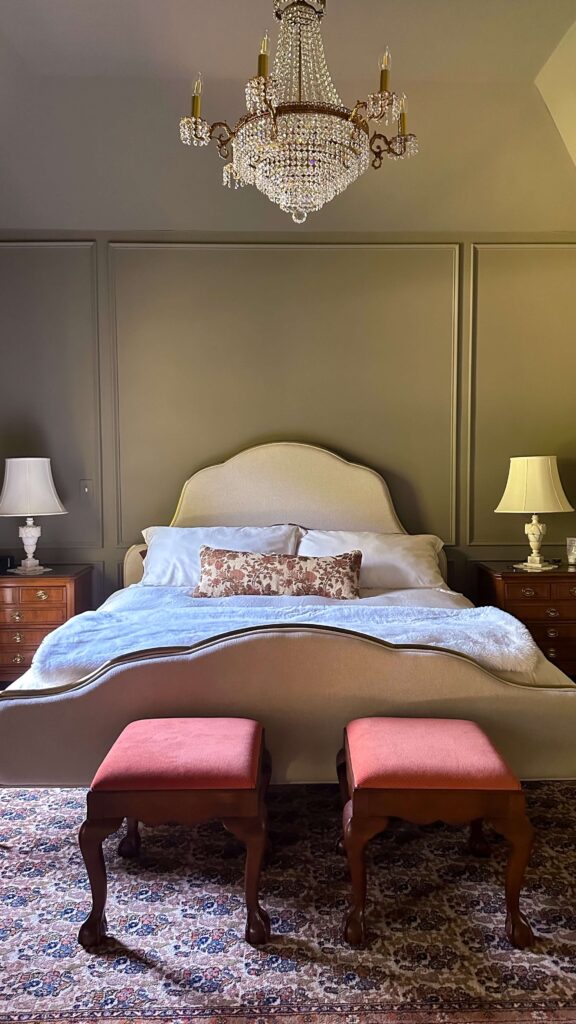
Ivory Linen Bed | Faux Fur Throw | Chocolate Bamboo Sheet Set | Tapestry Pillow
As a reminder, here’s how the bedroom looked beforehand:
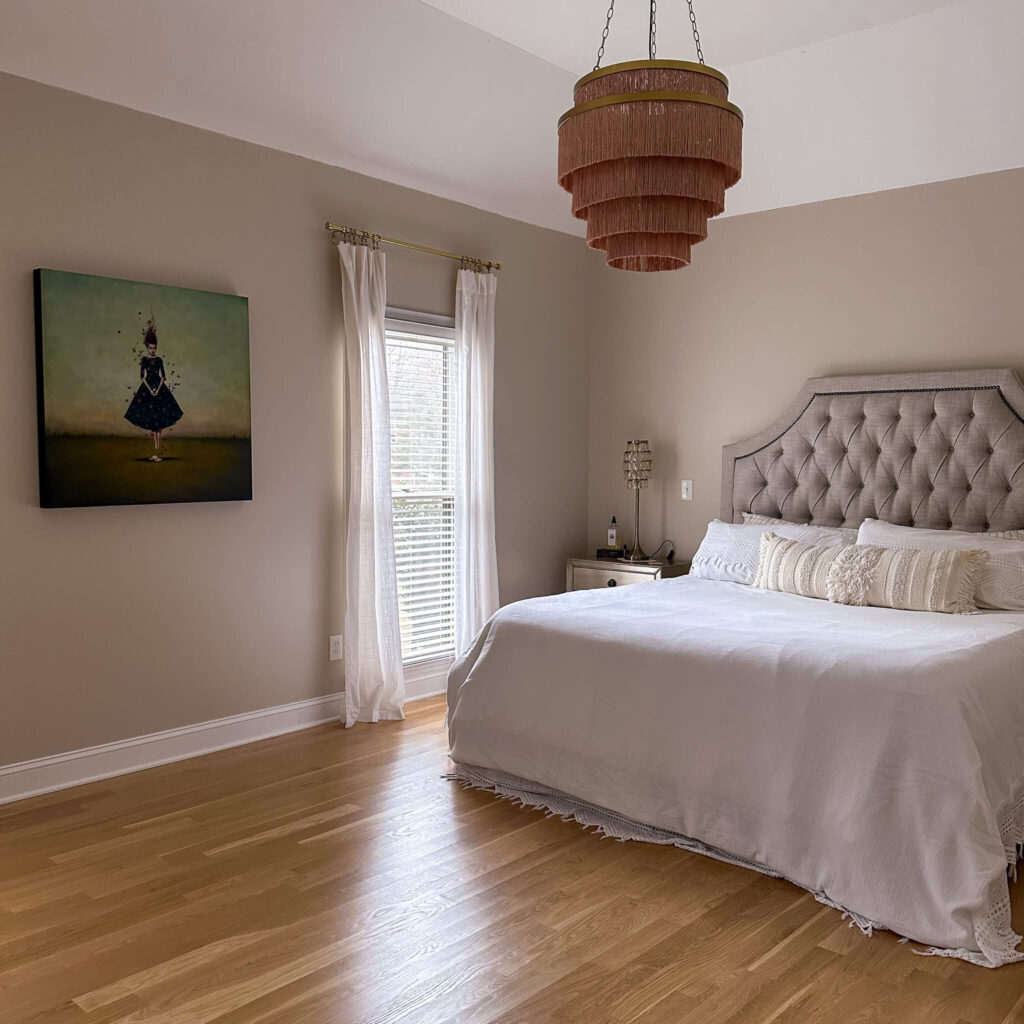
Again, the beige served its purpose and I still love this specific color (Accessible Beige by Sherwin-Williams), but I knew there was so much more potential for this space.
Same angle, color drenched transformation:
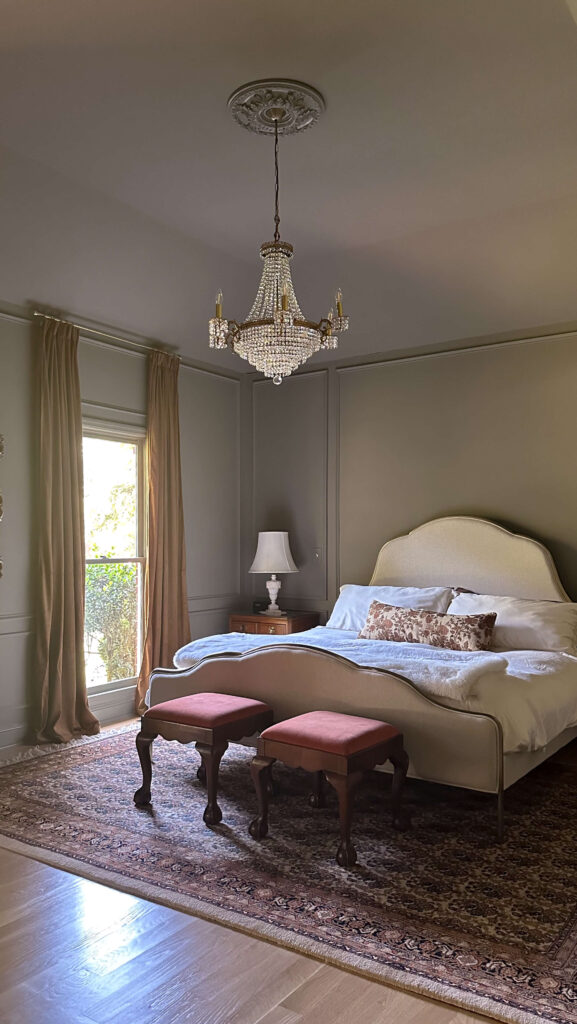
Velvet Draperies | Ceiling Medallion | Vintage Chandeliers
Without really meaning to do so, a pair of vintage nightstands I found on Facebook Marketplace helped set the color palette for this space. I loved the rust color against the dark green, so I mirrored that with floor to ceiling blackout velvet draperies in the same pretty rust color. The marble lamps were also found on FBMP but needed fresh shades, which I was lucky to find at a local estate sale ($12 each!). Speaking of lighting, I knew I needed a bit of a statement light for the room and I found this gorgeous antique chandelier on Etsy. What a showstopper right?!
I went back and forth on bedding for a while, and originally I had thought about pulling in another brown or rust tone, but in the end I opted for a classic ivory duvet, a new down duvet insert and brown bamboo sheets. I accented it all with this beautiful tapestry lumbar pillow and I think it’s all so perfect together.
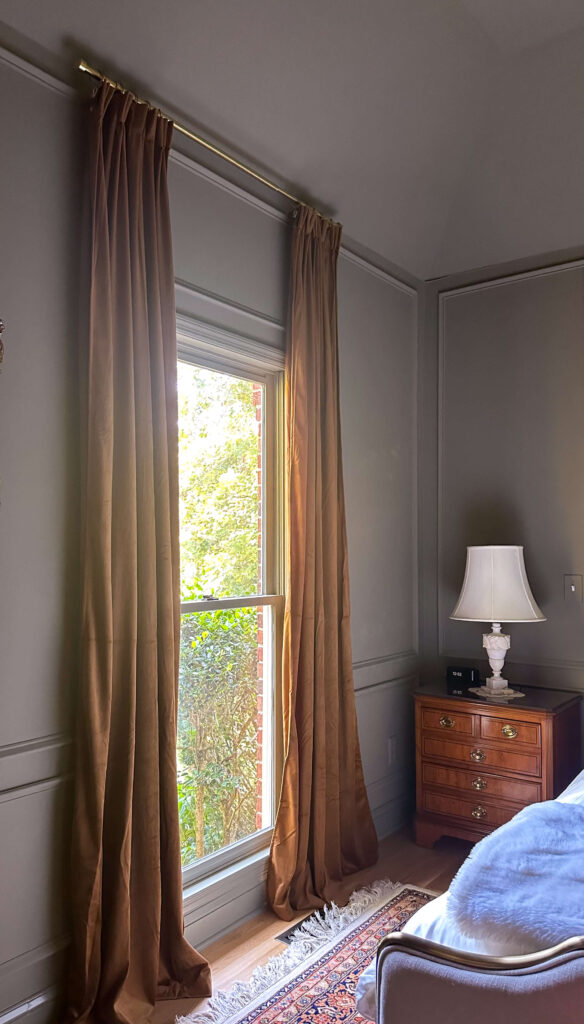
Blackout Velvet Draperies | Nightstands | Lamps
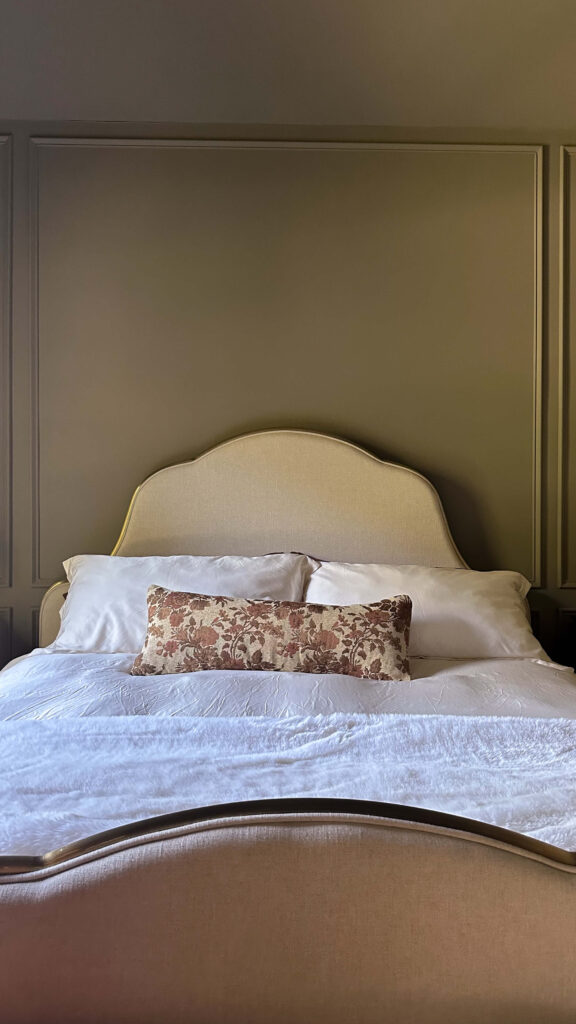
Faux Fur Throw | Tapestry Pillow | Ivory Linen Bed
The final piece (and the hold up!) was figuring out a rug. Ultimately, I relocated this Sarouk rug from my living room and while I knew it would work, I had no idea how well it would work in the space. Not only does it pull out the greens and rusts, but it also highlights the chocolate brown dresser I flipped.
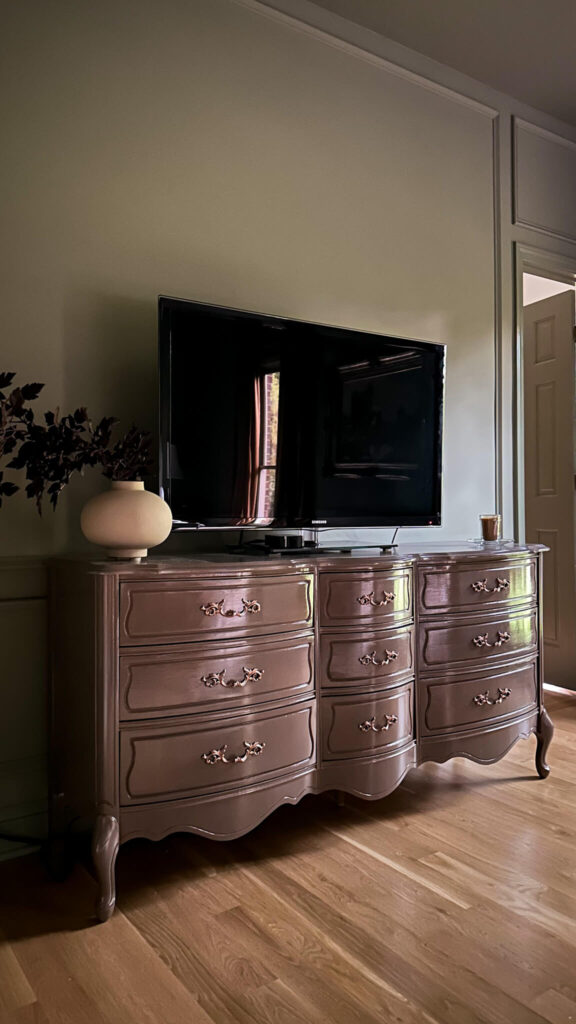
Glossy Brown Paint | Copper Hardware Paint | Plum Stems | Teak Candle
Note: For the dresser I used Farrow & Ball in London Clay Full Gloss. I used Farrow & Ball Treron in Modern Emulsion for the walls and Modern Eggshell for the trim.
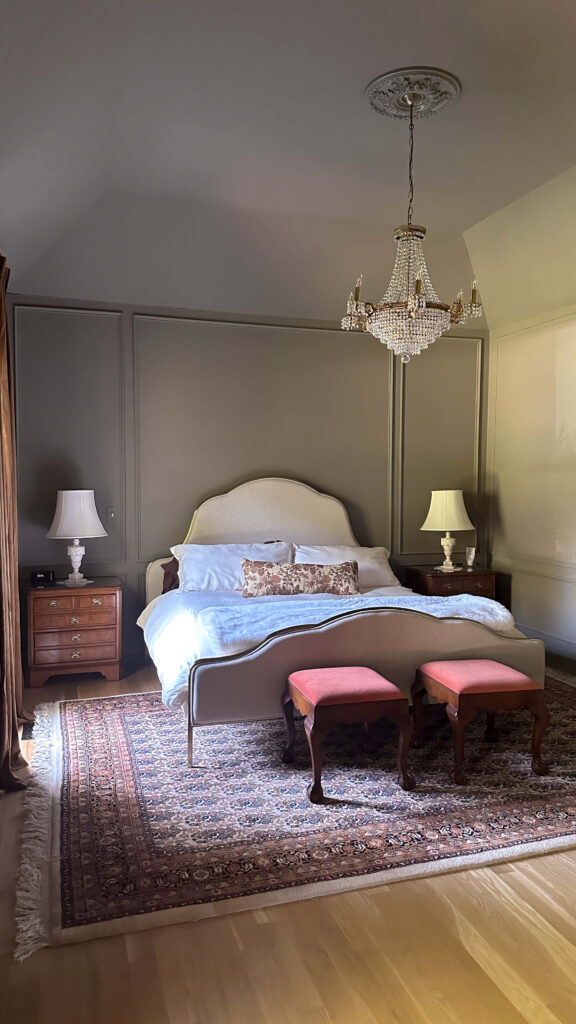
This room feels moody, dramatic, and memorable. Cozy, yet inspiring. I love the mix of old and new items, as well as color combos I haven’t played with before. There’s some work to do styling the dresser but I’m honestly in no rush. I love this room so much already I never want to leave.
Moody Color Drenched Bedroom Sources:
Wall & Trim Color: Treron by Farrow & Ball
Lamps (vintage) – similar
Dresser (vintage) – painted in F&B London Clay (full gloss)
Foot Stools (vintage)
Rug (vintage)
Paintings (vintage)
Chandelier (vintage) – similar options
browse more posts

read more
There’s nothing better than tomato season! August means ripe tomatoes and corn on the cob, so the timing is perfect to rotate this healthy summer side salad into your weekly menu. If you’re looking for a quick, healthy and crowd-pleasing side to add to your summer menu, look no further than this healthy corn, tomato, and avocado salad. Packed with vitamins and flavor, this dish tastes even better after a day in the fridge.
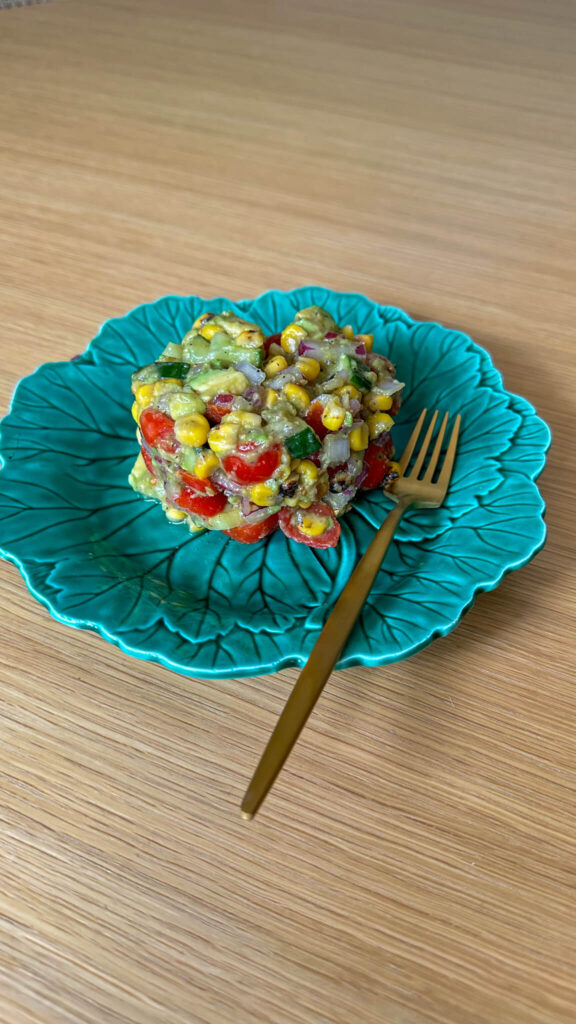
Healthy Corn, Tomato & Avocado Salad Recipe
Serves 6-8
Ingredients:
- 2 cups Roasted corn (fresh off the cob is best – about 2-3 ears)
- 1 small red onion, diced
- 1 English Cucumber, diced
- 2 pints cherry tomatoes quartered
- 2 large avocados, cubed
- 2 Limes, juiced
- ¼ cup olive oil
- 1 tsp salt
- 1 tsp pepper
- 1 tsp garlic powder
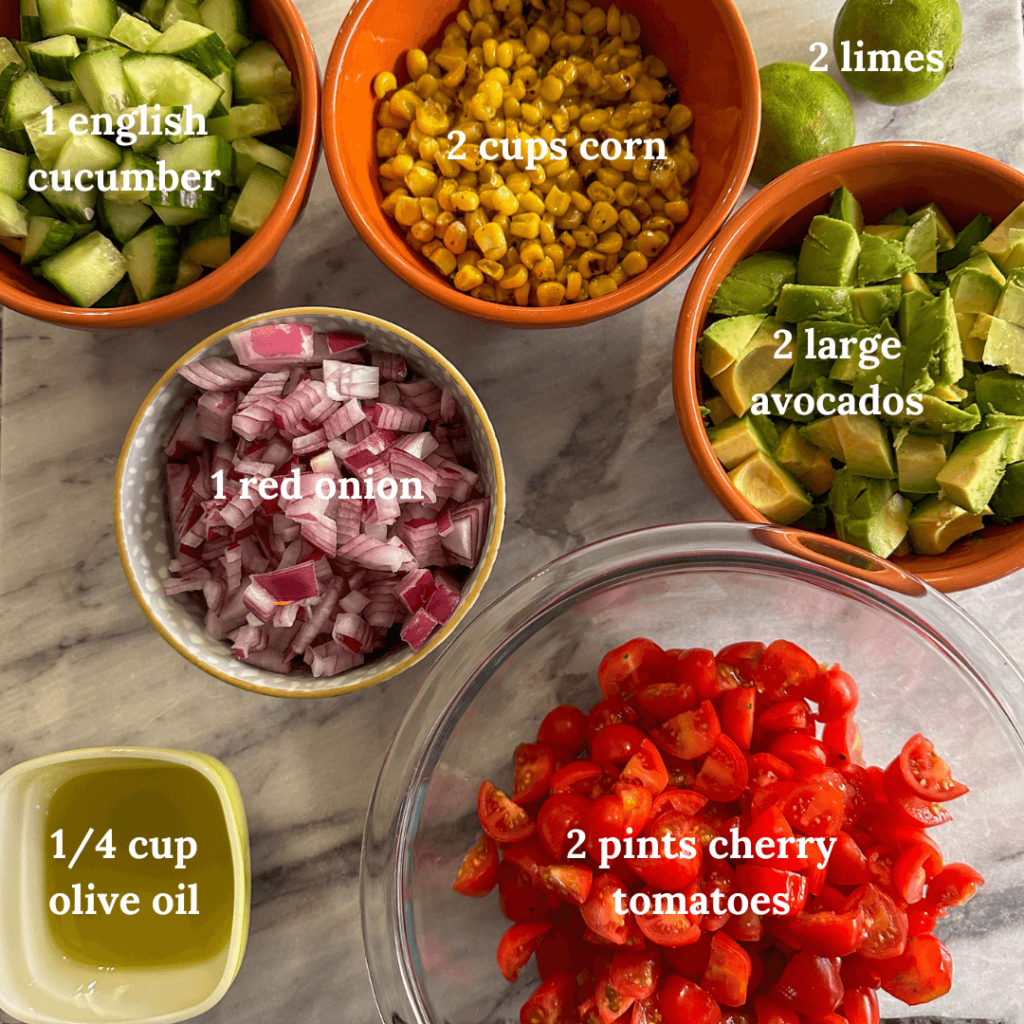
Instructions:
Prepare corn by either grilling cobs and slicing kernels off the ears, or preparing as instructed from frozen. While corn is grilling, quarter your cherry tomatoes, slice cucumbers, and dice onion avocados. Add to large bowl.
In a separate bowl, whisk together lime juice and olive oil. Add salt, pepper and garlic powder.
Combine all ingredients and mix well. Chill for 1-2 hours.
Dish can be served on its own as a side, or on top of a bed of baby spinach greens. Keeps in the fridge for 2-3 days.
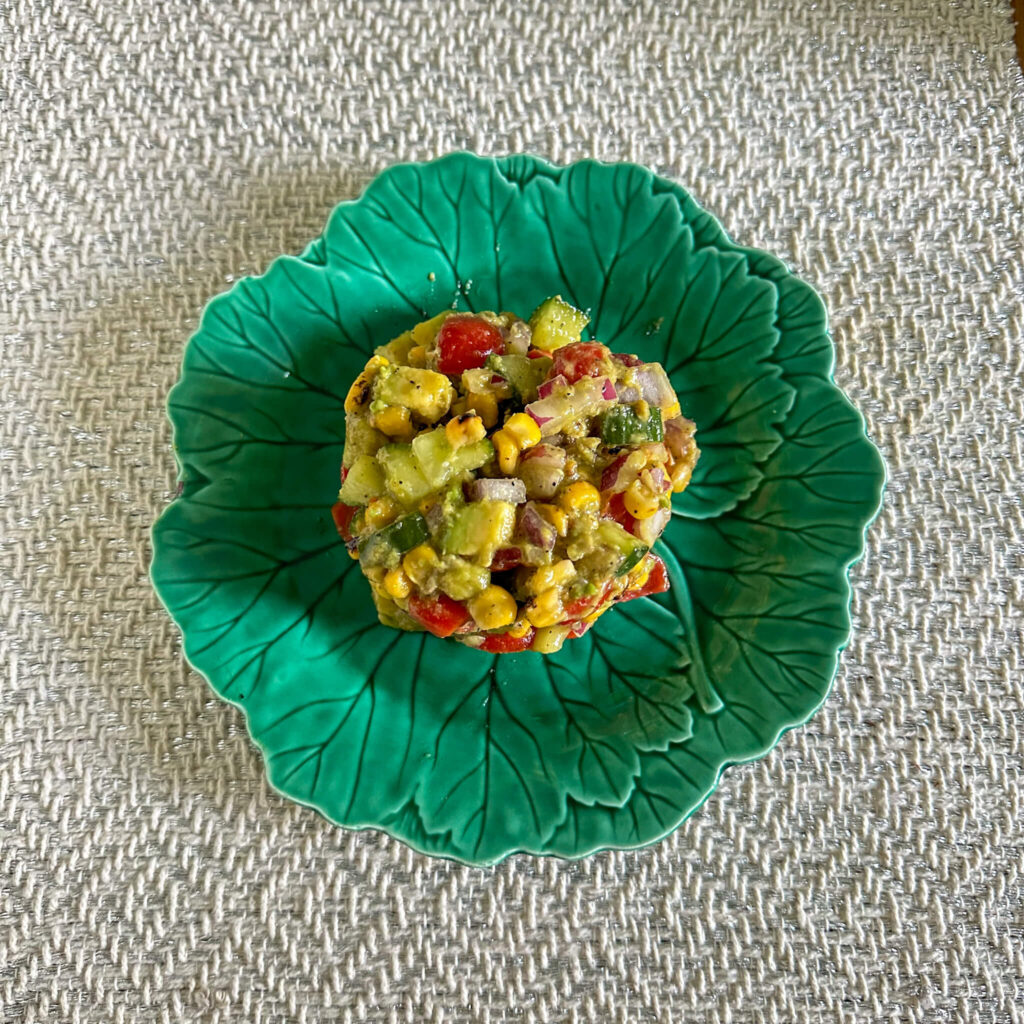
Shop similar cabbage ware dish here
Other Recipes:
How to build a charcuterie board

read more
Not too long ago, a type of paint called “chalk paint” was all the rage. I don’t know if it was the look of the finish that attracted people, or the ease of application, but everywhere you turned, something was being refinished with chalk paint. As with most things, what comes around goes around and chalk paint is no longer the life of the party. So now what? Well the good news is, it can be undone. The bad news is, it isn’t easy. So using my experience as a firsthand example, lets dive into how to remove chalk paint.
Back in 2011, I fell victim to purchasing a dresser that was painted in a pastel blue chalk paint. I’ve never really liked the color, so I think I must have been attracted to the shape of the actual piece itself, but I remember being so excited about it. I purchased it from Etsy and paid way too much for shipping, but you don’t know what you don’t know.
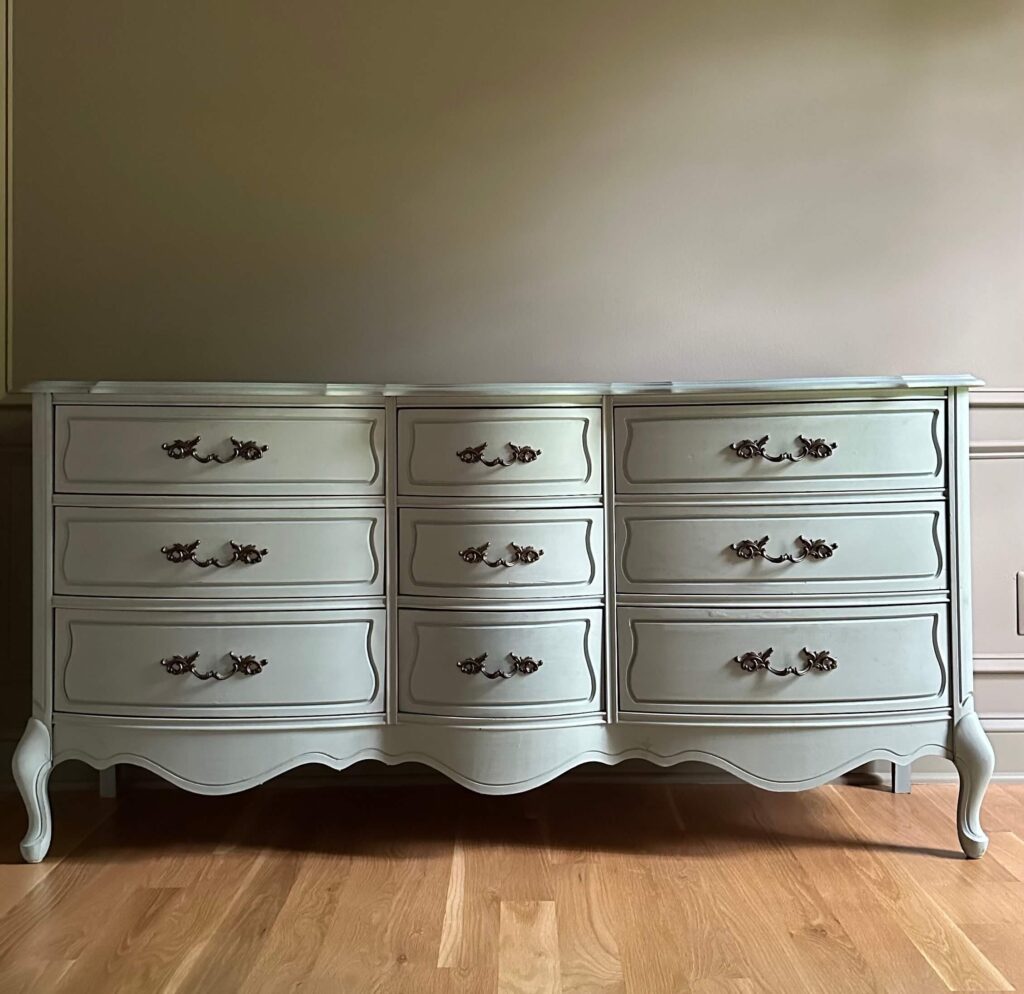
With the recent primary bedroom flip, the time has finally come to remove the robin’s egg blue and transform this vintage dresser into the beauty I know it can be. It has wonderful bones and after I started evolving the color scheme in the bedroom, I knew the full gloss chocolate paint I had leftover from the powder room would be perfect for it.
How to Remove Chalk Paint
Step 1: Prep the Piece
Just like anything, before you start digging in, you want to prep your workspace. Wipe down the furniture, remove the hardware and prep the surrounding area. I wasn’t able to move this heavy piece out of the room, so I invested in a spray shelter and it was the best $40 I could have spent. They come in all shapes and sizes and even zip up to keep dirt out (this is the one I used).
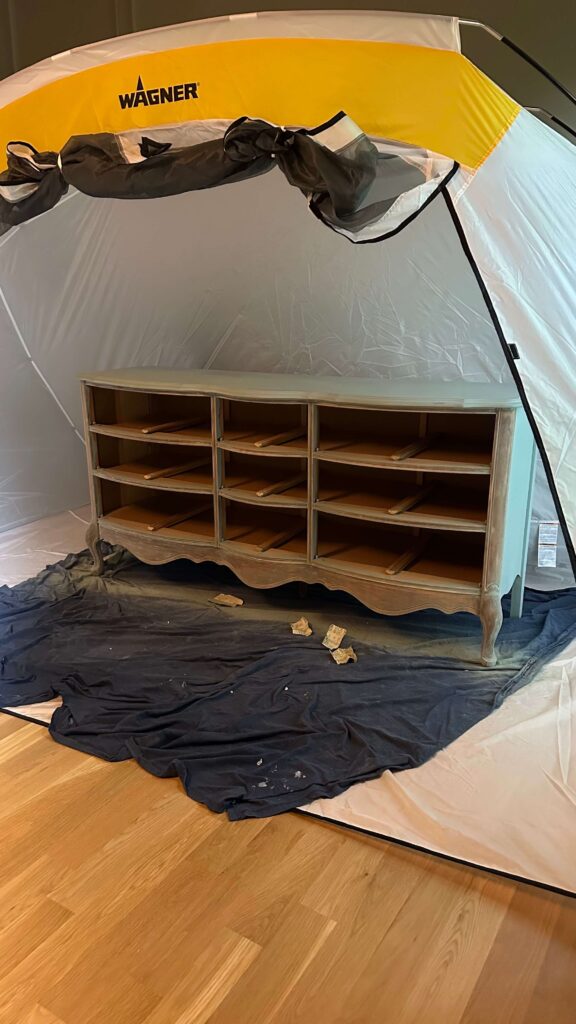
Step 2: Removing the wax
If you’ve painted before, you’re no stranger to sanding your woodwork to ensure your new paint has something to grip to. While the objective is the same in the end, there’s another layer (quite literally!) involved with this. The goal here is to remove the wax finish that’s over your chalk paint. If you don’t, the new paint / stain will not adhere to your furniture and you’ll have to start all over again. So this is important!
Use an 80 grit sandpaper and sand with the grain until you start to see the shine wearing off the furniture. Be warned this is very messy and the dust goes everywhere. Wear old clothes, gloves and a mask. If you’re going to be repainting your furniture a color, then there’s no need to go all the way down to the wood grain. The goal here is to simply remove the top coat of wax. If you’re not painting your furniture another color, you’ll want to keep going until you get down to the wood grain.
Step 3: Smooth things over
After you’ve been thorough with the heavy grit sandpaper, clean any loose dust with a shop vacuum. Then run a fine grit sandpaper over all surfaces to smooth things out. This should be relatively light work, but will likely still yield colored chalk paint dust.
Step 4: Tack Test
This was where I found my work was tested. Vacuum or wipe any loose dust that’s visible and then grab your tack cloth. Gently run the tack cloth over all surfaces and pay attention to see if the cloth wants to grip any spots. If you find the cloth not smoothly gliding over your furniture, inspect that area thoroughly. Chances are, there’s residual wax that needs to be removed.
If so, repeat steps 2-4 until the tack cloth glides across all surfaces.
Now assuming you’re painting your furniture a color and not restoring to a wood finish…
Step 5: Prime
The good news is the hard part is over! This is the last step before you get to paint your furniture a new color! Depending on which color you’re painting your piece, prime it with either a regular primer or tinted primer. I found one coat to be sufficient for my dresser, however I did go ahead and have it tinted since I was painting the dresser a chocolate brown.

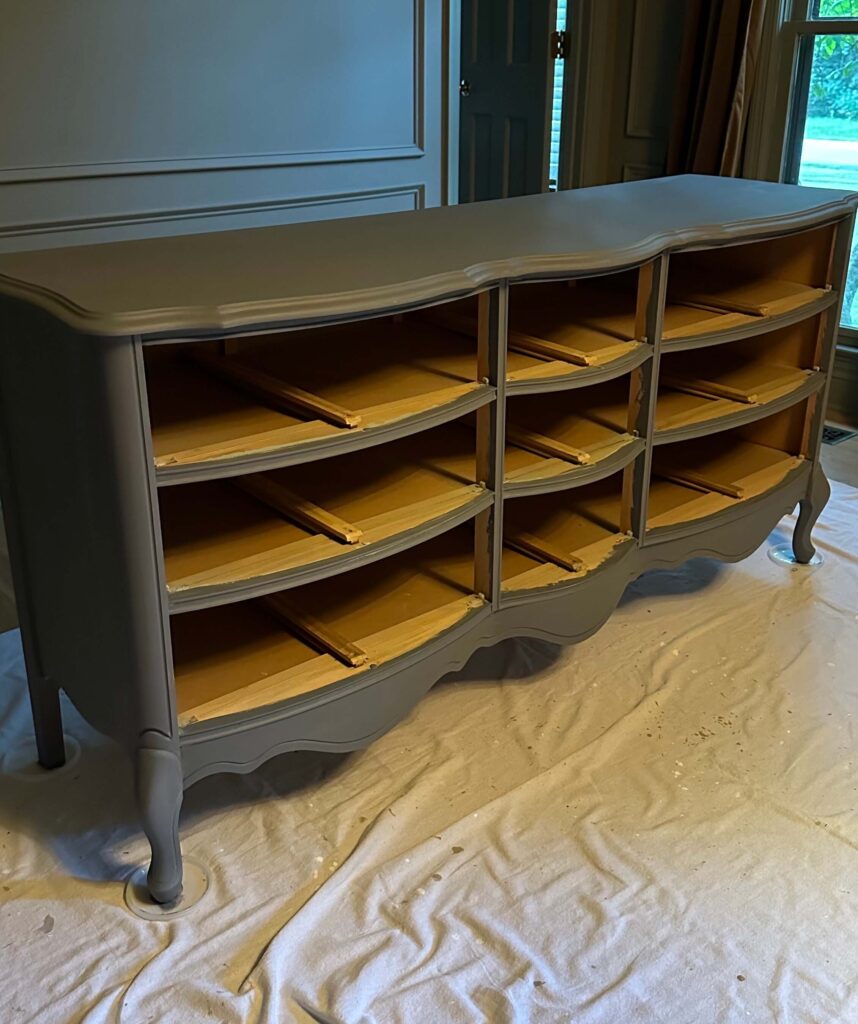
Step 6: Paint!
You’re finally ready to paint! Paint as you normally would and enjoy this process because the chalk paint is far behind you!
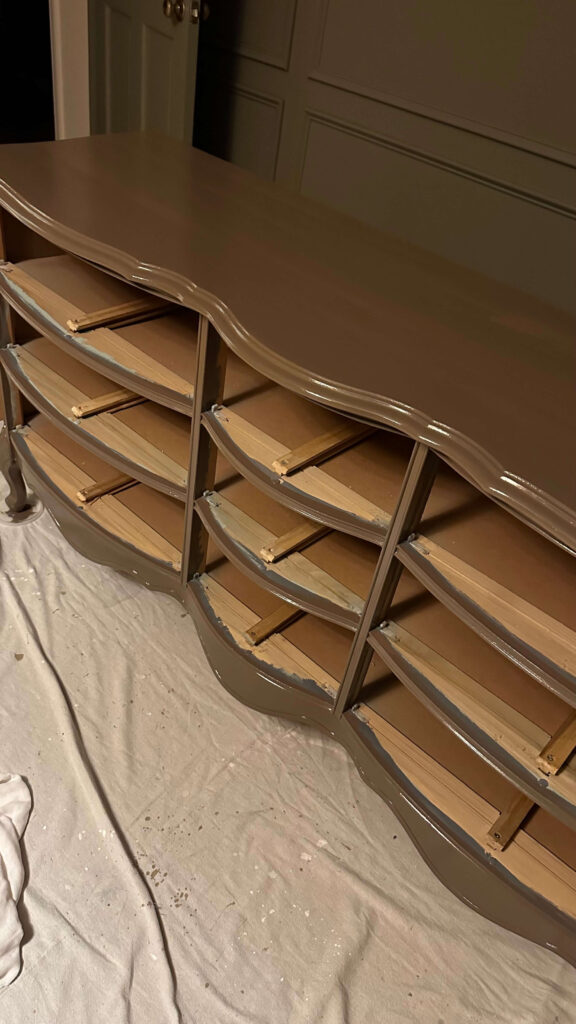
Alternatives for how to remove chalk paint?
I did a ton of research on this project before I even touched a piece of sandpaper. There were many suggestions out there ranging from mineral spirits to a heat gun to turpentine. Ultimately I decided to stick to the devil I knew which was sanding. I did not personally paint this furniture the first go around, so I didn’t know what the original woodwork was or looked like, and I didn’t want to run the risk of damaging it. It’s a little bit more work, but if you’re on the fence about how to remove chalk paint, I’d highly recommend sanding because you have full control.
The final dresser flip
After I painted the body of the dresser and the drawers in Farrow & Ball’s London Clay, it was time to focus on the hardware. I used Rub ‘n’ Buff in Spanish Copper and didn’t focus on trying to make it perfect. I like that some of the original darkness of the hardware is peeking through the copper, as I think it gives it a warm patina.
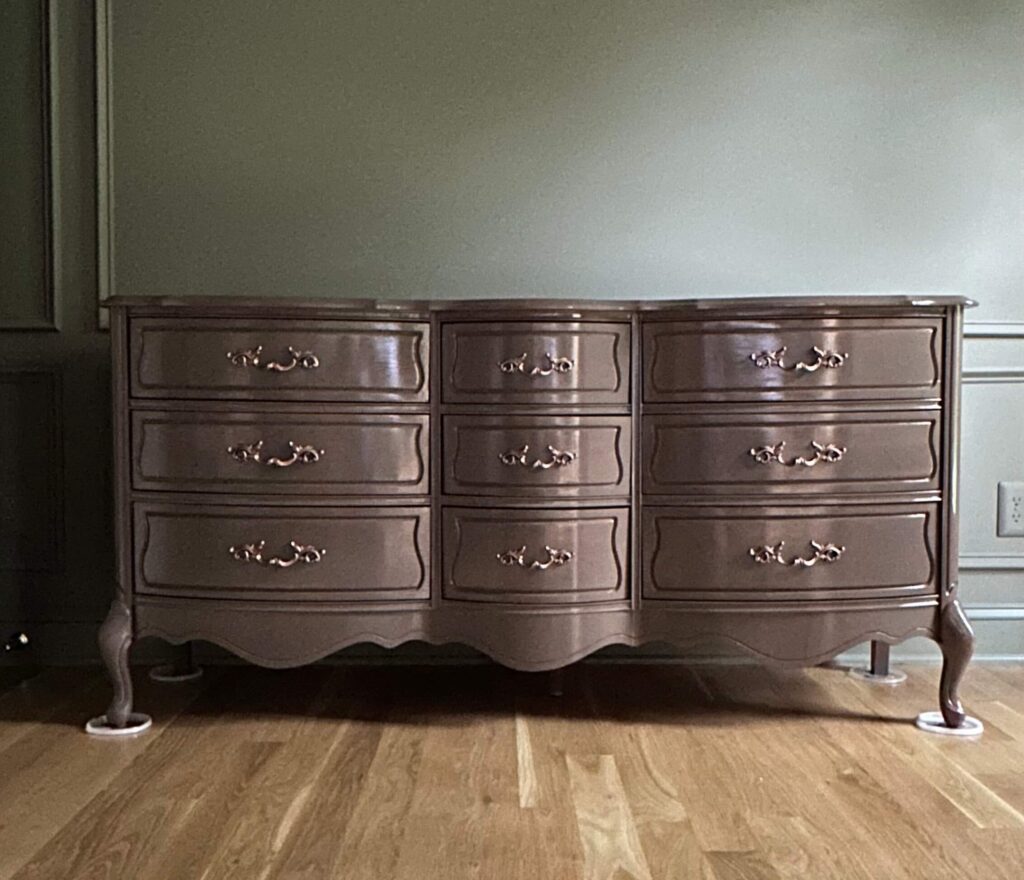
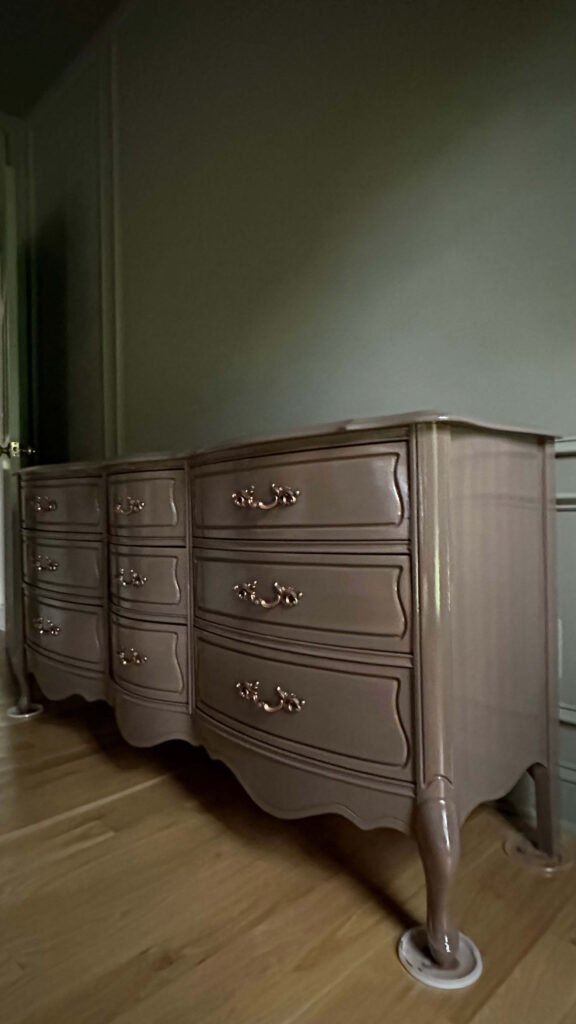
The paint is still a bit tacky which is why I have the plaster coasters underneath just to be safe!
I honestly cannot believe this is the same piece of furniture I started with! Although it was not an easy flip (and I don’t think furniture flipping is in my future) I’m very proud of the final result from this project. It adds a pop of interest to the overall room, while coexisting perfectly with the moody color palette. I’m so happy I was able to restore and up-cycle this piece of furniture rather than buy something new.
If you have any questions about this project, drop them below in the comments section and I’ll do my best to answer!
Related:

The Latest on the Blog —
read more
Have you ever had your heart set on building a charcuterie board only to be overwhelmed once you arrived at the supermarket? We’ve all been there. Today I’m going to break it down into snackable pieces for you and we’ll create a charcuterie board that’s as pleasing to the eye as it is to the palate! This how to build a charcuterie board guide will walk you through every step, from choosing the perfect serving board to curating a balanced and beautiful selection of treats. Let’s get to work!
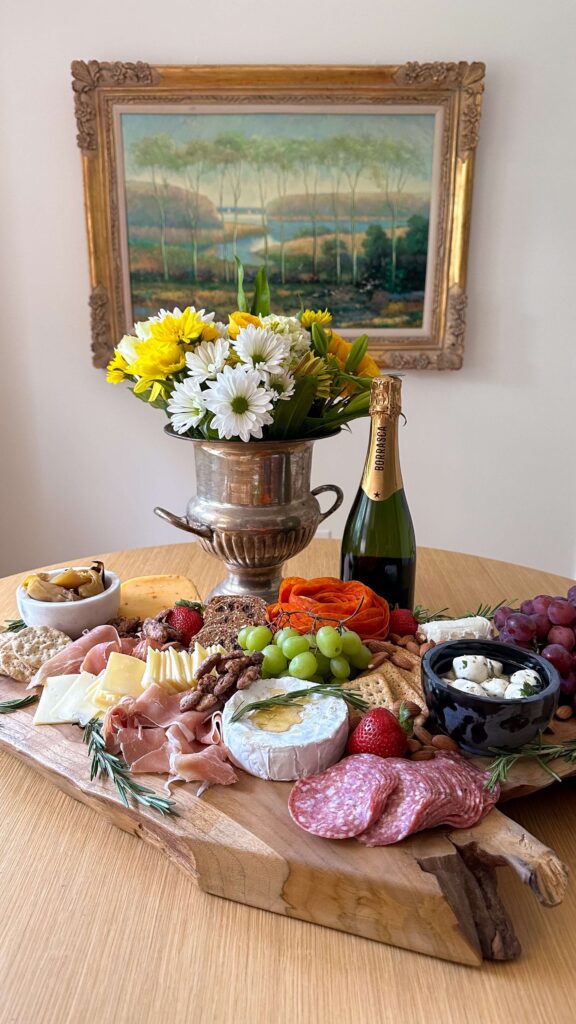
Large Teak Serving Board | Banswara Bowl | Soapstone Bowl
Setting the Stage: The Board Itself
Your serving board is the foundation of your masterpiece. Consider what kind of mood you’re setting and how big your gathering is. One of my favorite pieces is the large teak serving board from Alice Lane Home. Paired with the banswara marble and soapstone bowls, this set up creates a stunning foundation. Choose a size that comfortably fits the amount of food you plan to serve, leaving enough space for artful arrangement.
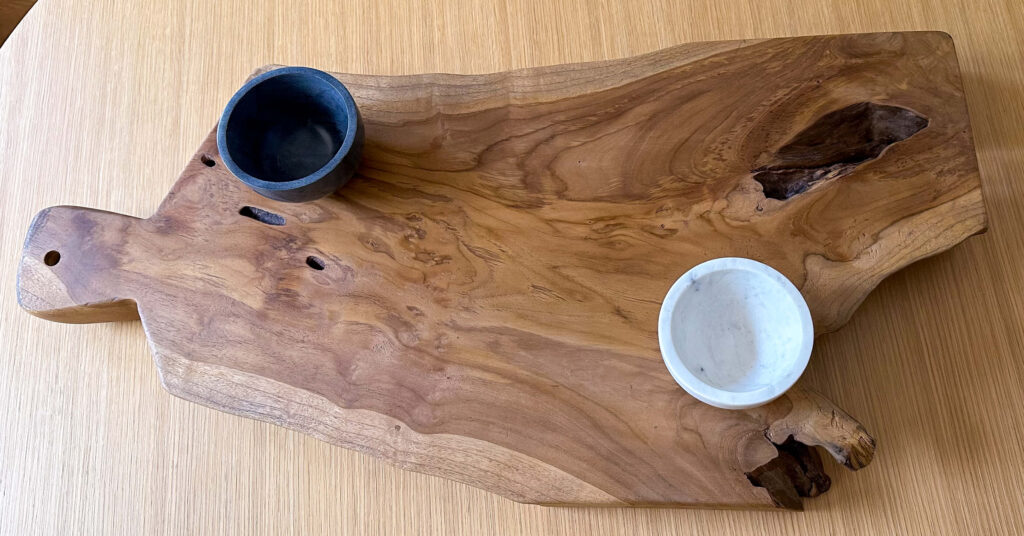
The Accompaniments
Now, let’s talk about the supporting cast that will make your cheeses and meats shine!
- Fruits: Fresh seasonal fruits like grapes, berries, or sliced figs add pops of color and sweetness. Dried fruits like apricots, cranberries, or dates offer a delightful textural contrast.
- Nuts: Almonds, walnuts, pistachios, and Marcona almonds provide a satisfying crunch and a touch of healthy fats.
- Spreads/Dips: Jams, chutneys, and mustards add bursts of flavor and complement different cheeses. A simple honey drizzle adds a touch of elegance.
- Starches: Crackers in various shapes and textures are essential for building delicious bites. Consider rustic bread slices, breadsticks, or even thinly sliced baguette for a touch of variety.
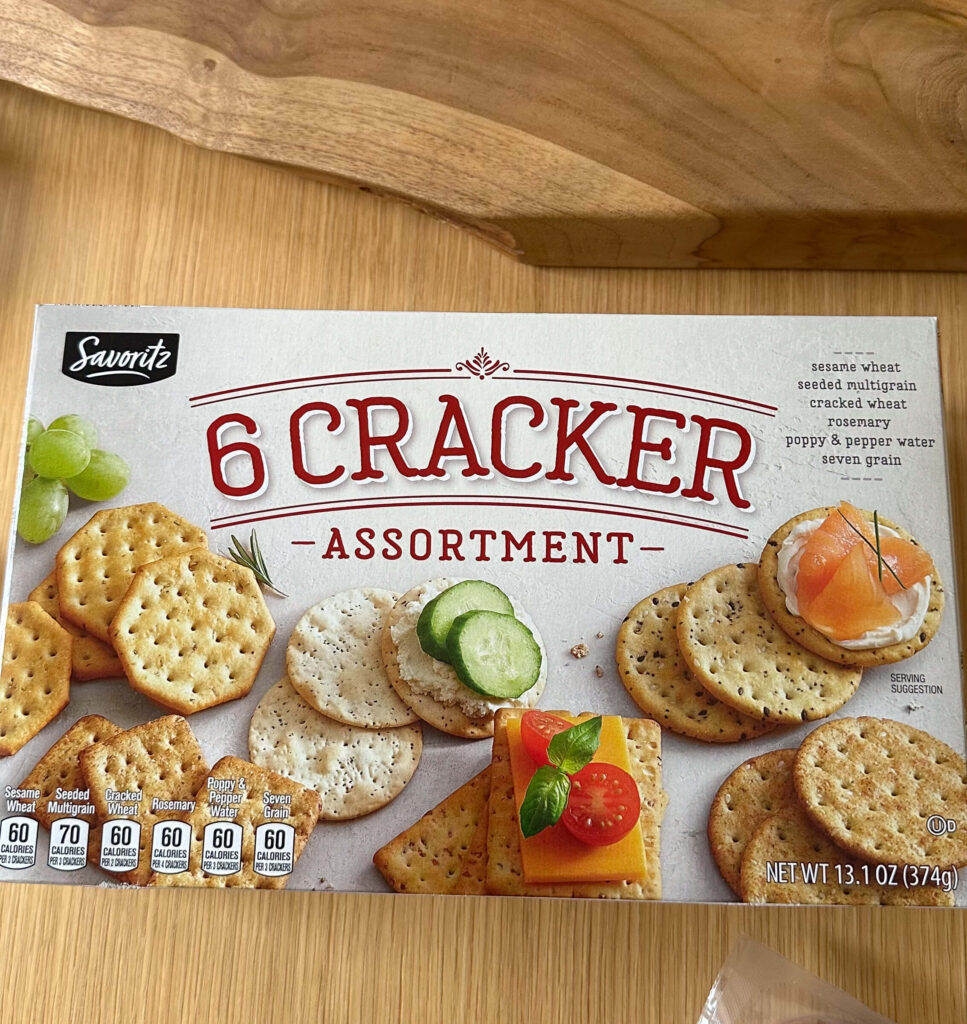
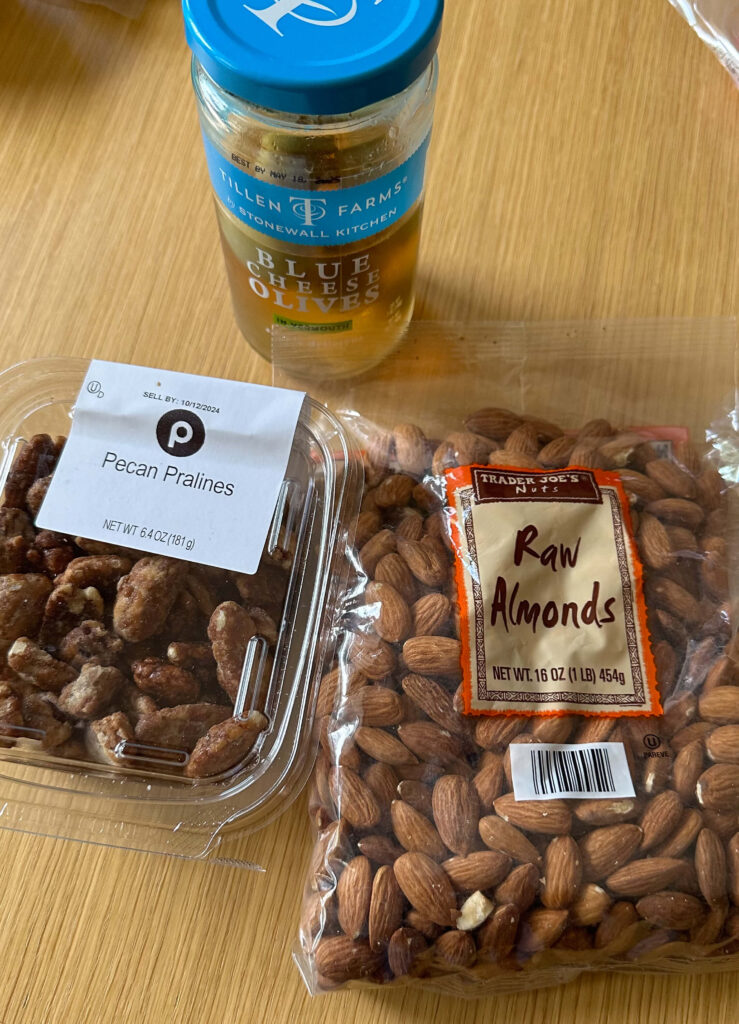
Not pictured: red & green grapes; strawberries
The Cheese Selection
Here’s where the flavor party truly begins! Aim for a variety of textures and milk types for a well-rounded experience.
- Soft Cheeses: Think creamy Brie, decadent goat cheese, or a spreadable mascarpone.
- Semi-Soft Cheeses: Gruyere, Havarti, or Monterey Jack offer a delightful balance between smooth and firm.
- Hard Cheeses: Aged cheddar, Manchego, or Parmesan add a sharp bite and a salty contrast.
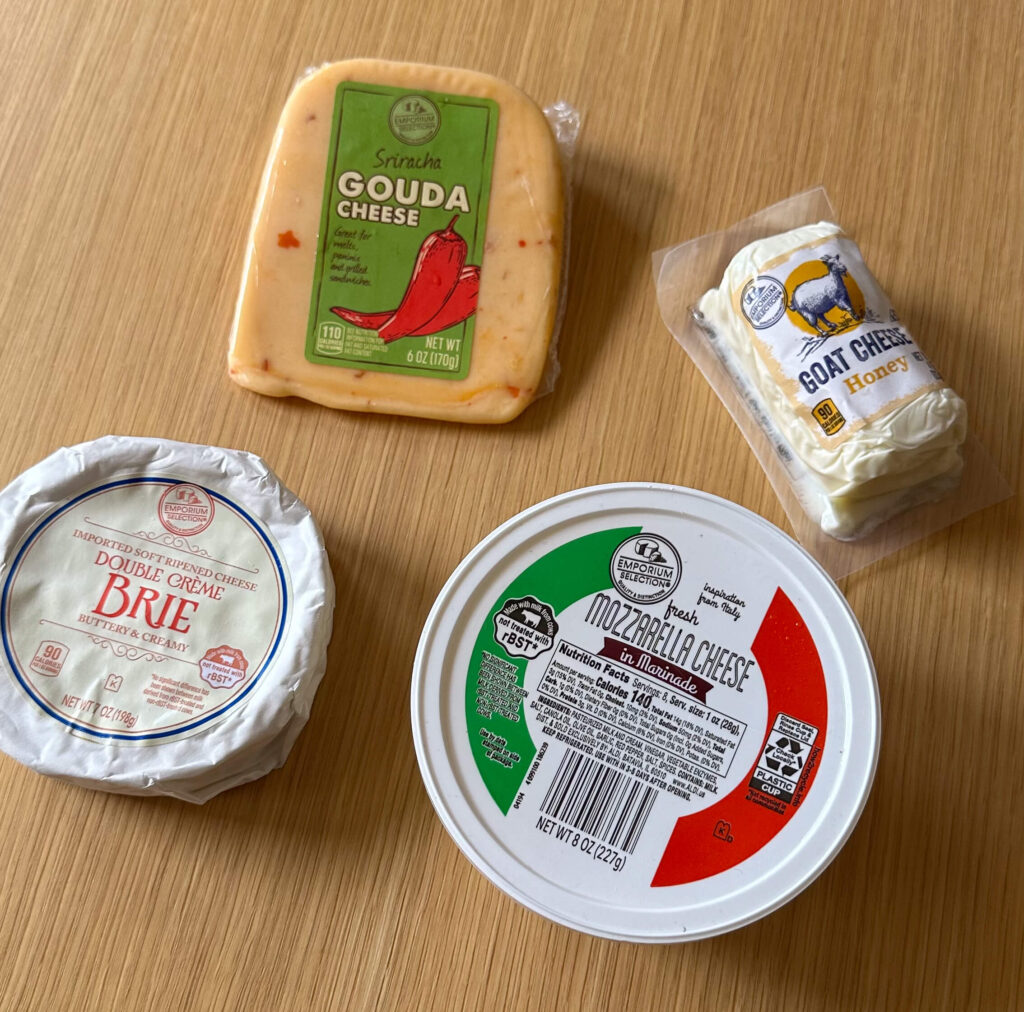
All of these cheeses are from Aldi. I also used an Aged White Cheddar and sliced it (not pictured here)
The Meat Selection
Cured meats add a savory dimension to your board. Choose 3-4 options with a mix of textures and flavors.
- Prosciutto: This thinly sliced Italian ham is a crowd-pleaser with its delicate and buttery taste.
- Salami: Explore different varieties like peppery Genoa salami, mild soppressata, or a smoky chorizo.
- Capocollo: This cured pork shoulder boasts a rich and complex flavor profile.
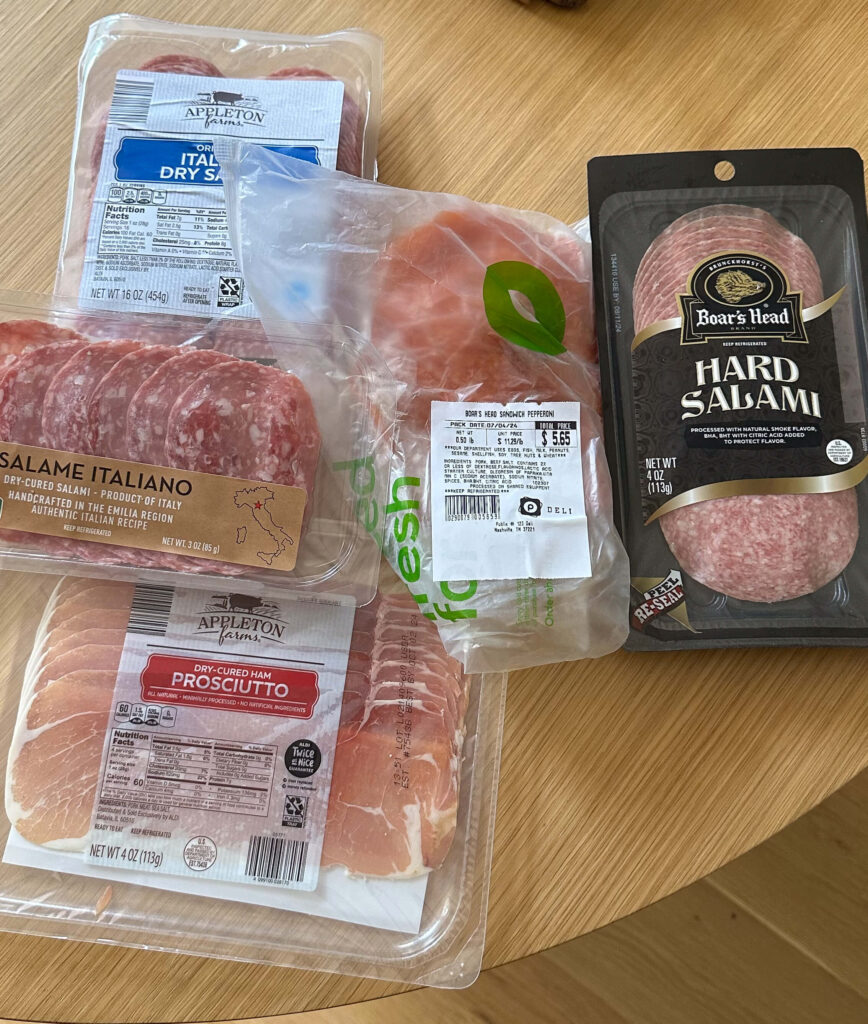
I opted to create a rose out of the sandwich pepperoni to add some interest to the board. You can do this by folding the slices over the rim of a drinking glass! I only ended up using one of the salami’s after this.
Putting It All Together: How To Build A Charcuterie Board
Now for the fun part – creating a visually stunning and delicious spread!
- Start with the Cheeses: Place your cheeses strategically around the board. Cut hard cheeses into wedges or slices,crumble softer ones, and arrange them in a visually interesting way.
- Fold in the Meats: Drape prosciutto slices elegantly, fan out salami slices, and arrange folded capocollo in a visually appealing manner.
- Fill the Gaps with Color and Texture: Scatter fruits, nuts, and dips throughout, leaving breathing room between elements.
- Carbs for the Win: Arrange crackers and bread slices in clusters or fan them out for easy grabbing.
- The Finishing Touches: Tuck in fresh herbs like rosemary or thyme for a touch of fragrance. Drizzle honey over cheese or fruit for a touch of sweetness.
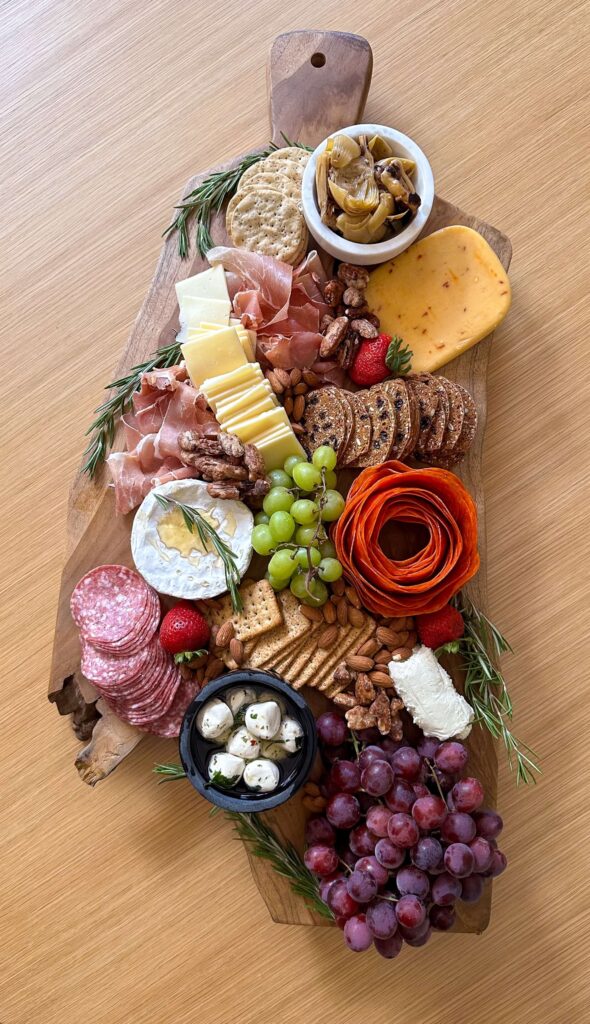
Remember, balance is key! Aim for a variety of colors, textures, and flavors. Don’t be afraid to get creative and have fun with the arrangement. After all, the most important ingredient is the joy of sharing a delicious spread with loved ones!
Serving Ware Sources:
Other Recipes / Cooking
browse more posts

read more
A couple months ago when I installed picture frame molding in the dining room, I had a sneaking suspicion that it was going to be addicting. I just didn’t know how addicting! All of a sudden, I wanted it in every room in the house. However, I’m a firm believer that there can be too much of a good thing. After wrestling with the primary bedroom design for months, I decided it would be the perfect space for my next round of custom trim. With a blank canvas to work from and vaulted ceilings to consider, I had a lot of design decisions to make. Today I’m pulling the curtain back and sharing how I designed custom trim in my primary bedroom.
Defining the Plan
If I’m being honest, I went round and round designing the primary bedroom for months. At first I was going to do a mural with colored trim, doors and ceiling. But after ordering some samples it didn’t feel right. I couldn’t let go of the idea of wallpaper quite yet, so I thought about installing a chair rail and box molding on the lower third of the wall with wallpaper on the top two thirds (similar to the dining room). I mocked it up and that didn’t feel right either.
Enter the plan to add floor to ceiling molding and color drench the space. This finally felt right, and I felt less boxed in with the initial concept (pun intended). From this point, the decisions were if I wanted a chair rail to separate the boxes, or if I wanted to go with just boxes. If just boxes, then two stacked or three stacked. Seriously, there were a lot of decisions to make.
How I designed Custom Trim
To help narrow down the options, I took some still photos of the space and uploaded them into the design program Canva. I started on the wall with the windows first, placing boxes on top of each window. Seeing the larger space above the windows (which stretch to the floor) helped me realize this design makes the most sense with two boxes vs three. I think if my ceilings were 10 feet vs 9 feet, stacking three boxes would’ve worked.
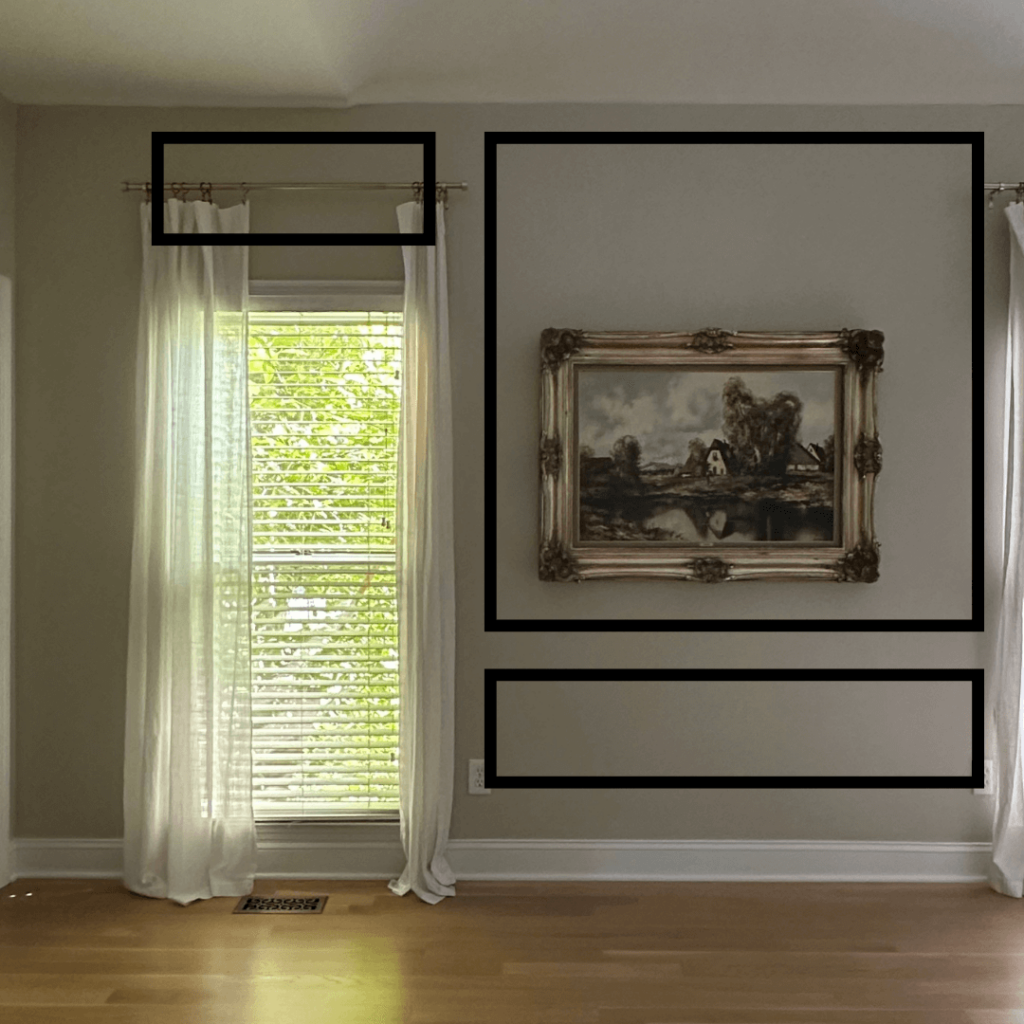
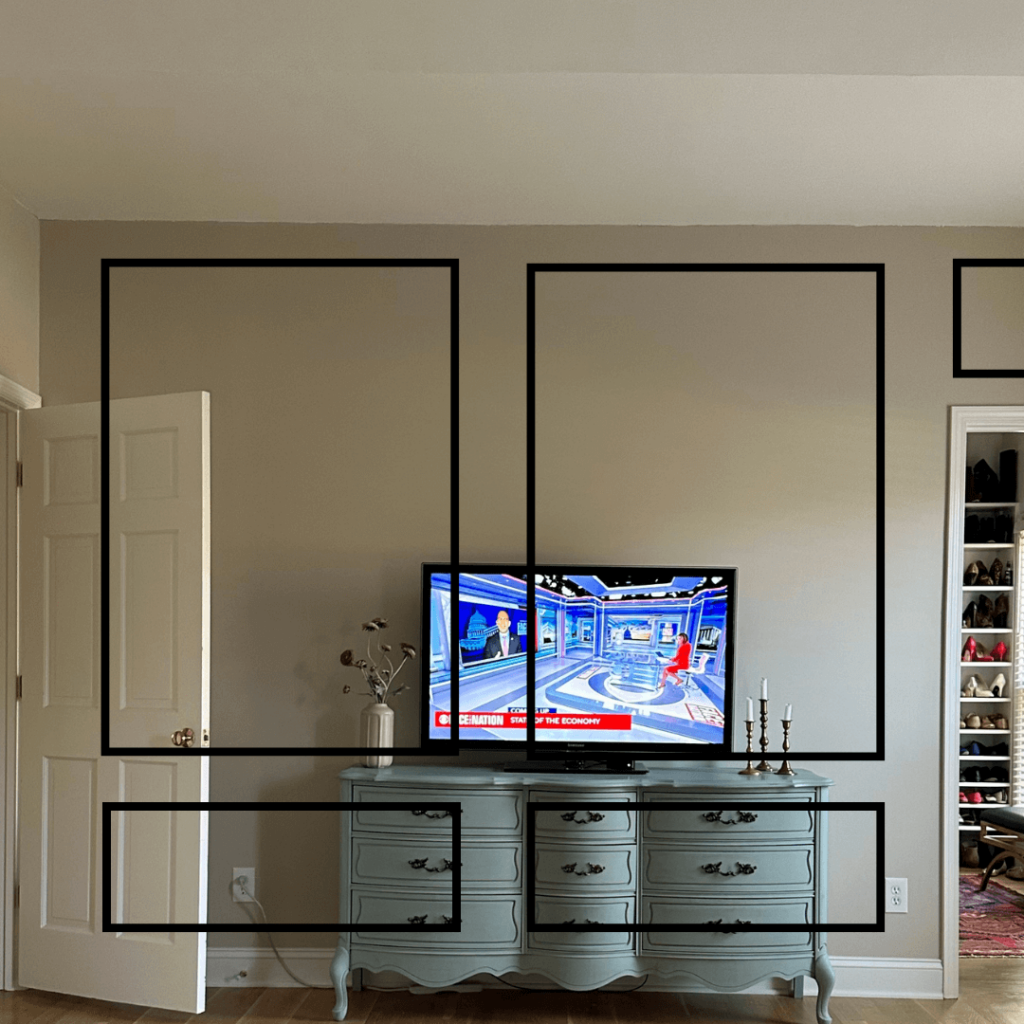
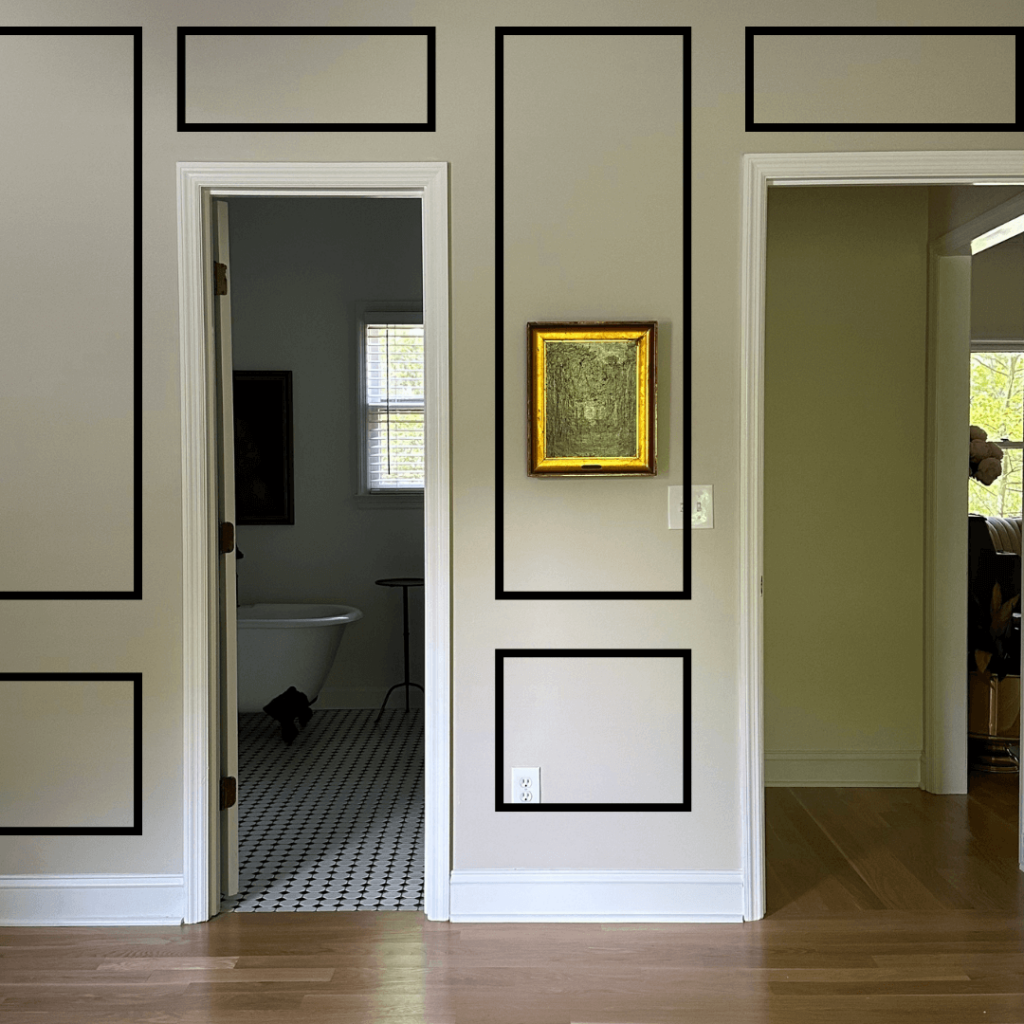
To keep things balanced, I copied the height of the boxes above the windows and mirrored that height on the bottom portion of each wall. So if there was a box above a door frame or a window, on the next windowless/doorless area, there would be the same height of box on the bottom of that wall, and then a larger box on top.
Measuring and Spacing the Custom Trim
When I designed custom trim in my dining room trim, I used a leftover piece of my white oak hardwood flooring, which measures 3.5” in width as my “spacer.” This helped simplify the measuring of the boxes because all I had to do was add this spacer in between the top, bottoms and sides of all boxes.
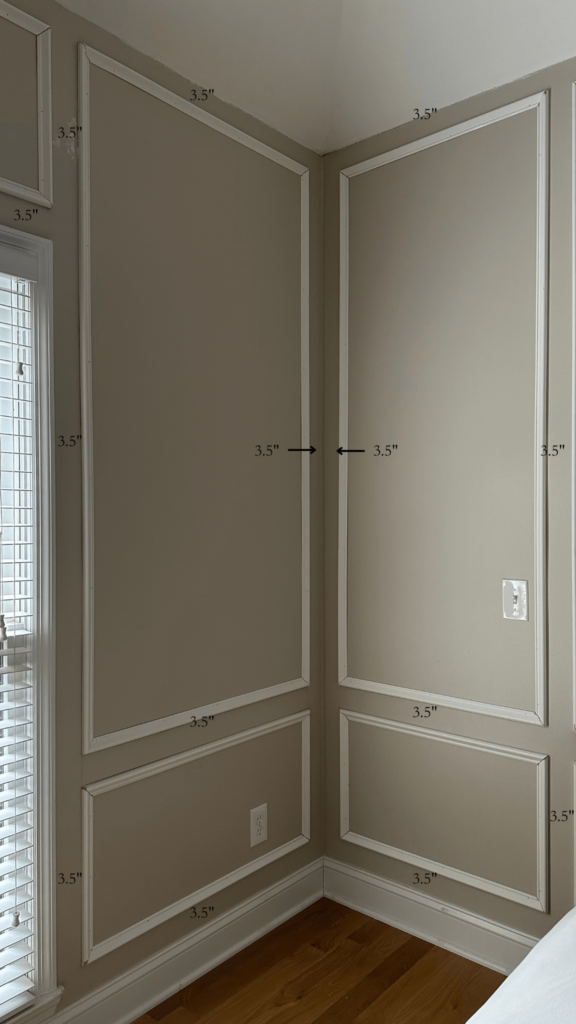
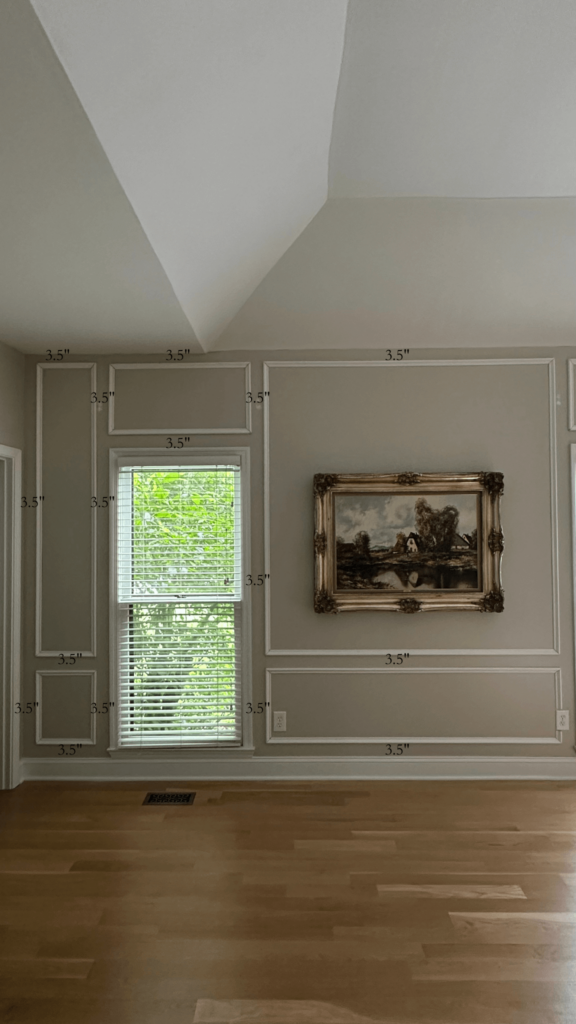
So for example, there is 3.5” in between the top of my baseboards and bottom of my picture frame trim. There’s 3.5” in between all boxes next to one another. There’s 3.5” between the top of the picture frame trim and the ceiling. The only exception is when you get to corners of the room, as there’s a total of 7” in between the trim. 3.5” from trim to corner, and another 3.5” from corner to the next piece of trim. It’s a bit easier to follow visually so you can see the measurements in the photos below!
The two biggest measuring decisions I had to make was on the wall behind the bed, as well as the wall behind the dresser. Starting with the bed, I decided I wanted the trim to frame both my nightstands and the new bed. So I started with the nightstands and measured wide enough to stretch just past my nightstands. Then used the 3.5” spacer, and the remaining middle space stretch just outside of the bed. I thought it would look a little odd to have the molding placed inside of the bed, and now seeing it after the fact I stand by this decision.
The wall behind my dresser was the biggest head scratcher, simply because the dresser is centered on the wall, however the door to my closet is also on this wall. So I had a box above the closet door and then an uneven amount of wall to play with. Ultimately, rather than do two equal sized boxes, I decided to mirror the narrow / long box with the wider box design as the wall behind the bed. The door to the closet serves as it’s own version of the third narrow box.
Installing the Custom Trim
For me, the profile of trim really makes or breaks it from a design perspective. I want something visually interesting, especially in such a large space like this bedroom. I found this primed trim at Home Depot and love the profile of it, and the price was on point as well!
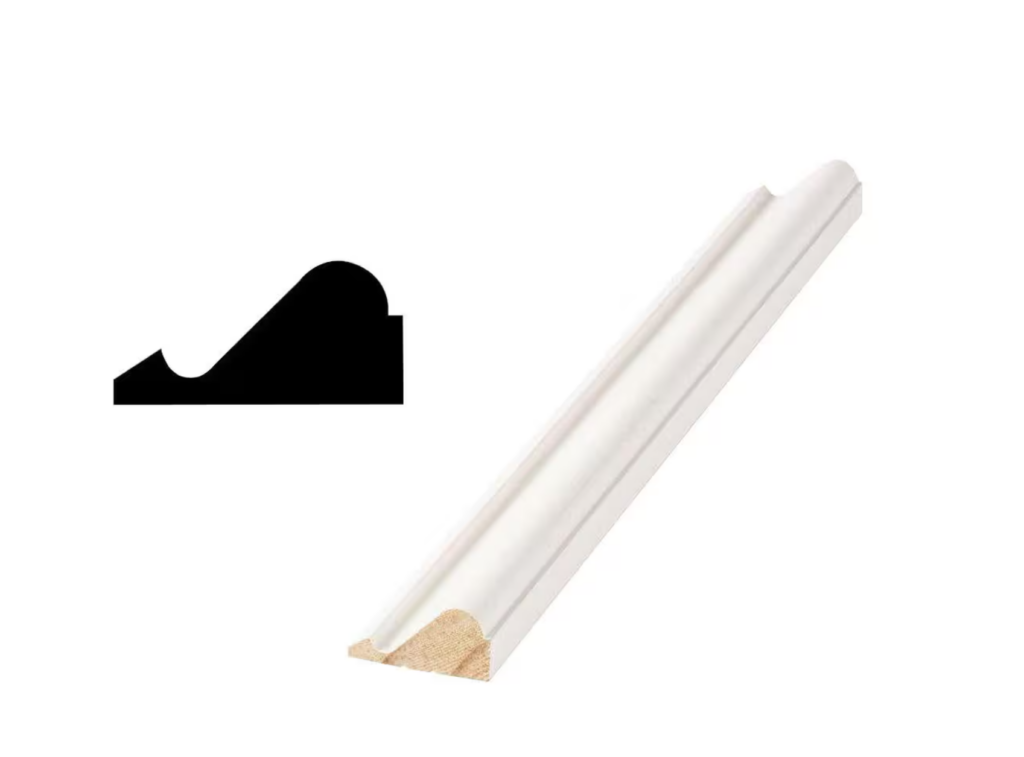
After I measured the boxes, I drew them onto the wall in pencil just to be sure. This also helped me measure twice so I could cut once. I used the same miter saw I purchased for the dining room project (this is truly a great beginner tool if you’re in the market!) and cut my trim to length.
Using my brad nailer and 2” brad nails, I nailed each piece into place, one box at a time. Even though I had lines drawn on the wall, I made sure to use both my wood spacer as well as a level just to make sure everything lined up. Sometimes the nails don’t always go all the way in, so this handy nail tap set will help you make sure they’re flush. These come in three sizes and thanks to a small bevel on the tip, they stay on the brad nail head while you tap in with your hammer.
I filled all nail holes with wood filler, caulked inside & outside each box, and then sanded until everything was smooth. I’ll admit, this is not the most exciting part of the process, but it’s so essential for achieving that high end look.
Next Steps
The next steps will be color drenching! We’ll prep the entire space by filling all nail holes in the walls and sanding to make sure everything is smooth. From there we’ll wash the walls, trim and ceiling to ensure there won’t be any dust in the paint, and then we’ll be ready to prime everything. And then it’s the fun part: color drenching the entire room! The space is 18′ x 14′ with a vaulted ceiling, so it will certainly be a process, but I know it will be worth it. Make sure you’re following along on socials to watch everything unfold!
If you’re interested in giving this project a try, here is everything I used to DIY my own. I stand by each of these products and would highly recommend them!
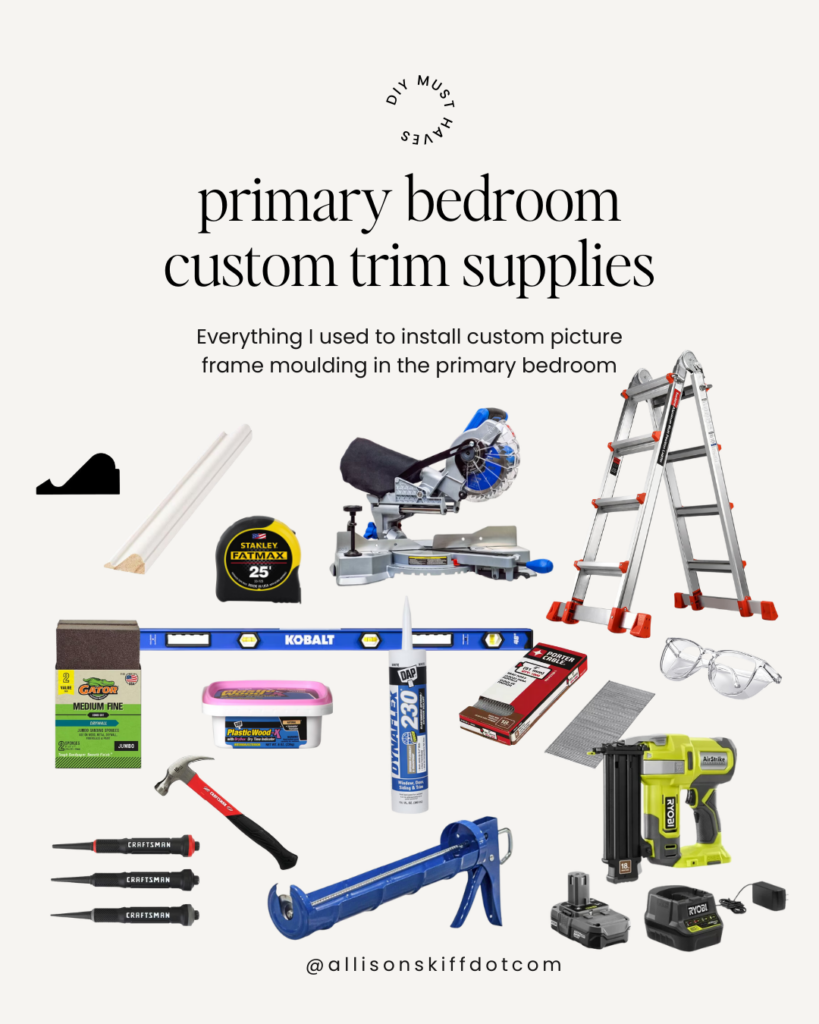
Ryobi Brad Nailer (make sure you get the battery and charger too if you don’t already have one!)

read more
Copper! It’s the metal that adds warmth, character, and a touch of timeless elegance to our homes. From gleaming pots and pans to stunning hammered sinks, copper elevates everyday objects into design statements. Recently I found a beautiful copper wine cooler at an estate sale, but it definitely needed a little TLC. Being my first copper piece, I had to do a little research on the best way to restore it, so I want to share my top tips for how to clean copper.
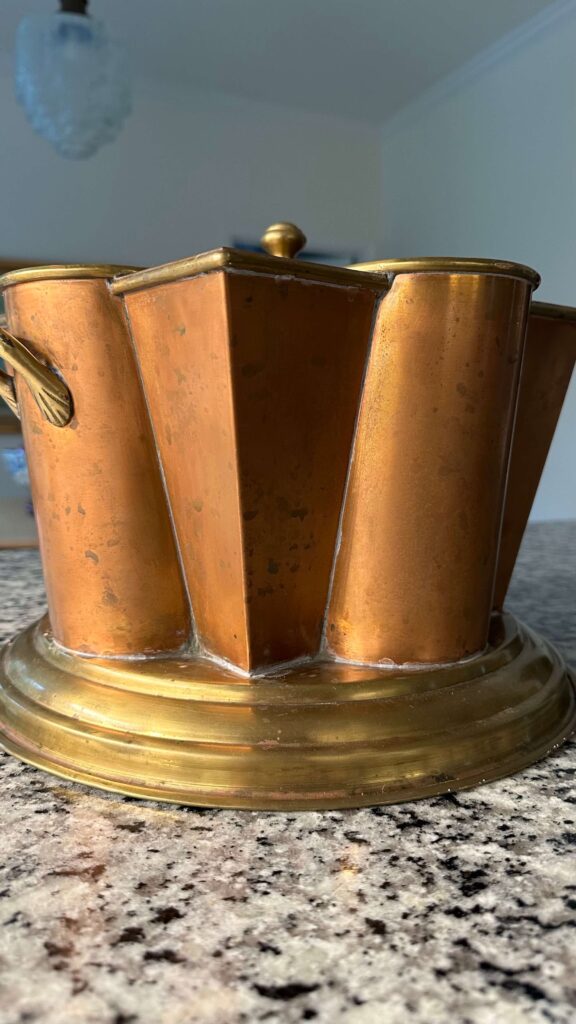
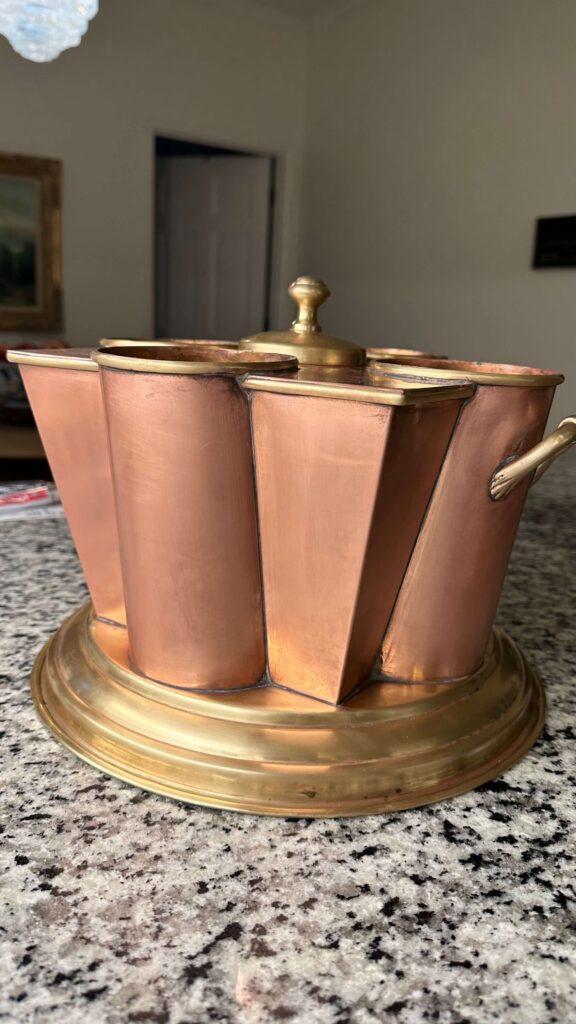
Before vs After
Conquering Tarnish: Your Copper Cleaning Arsenal
Tarnished copper? No problem! Here’s a breakdown of cleaning methods, from natural options to some store-bought heroes:
- The Natural Wonders:
- The Lemony Scrub: This classic method uses the power of citric acid found in lemons. Cut a lemon in half, sprinkle some salt (coarse or table salt works) on the fleshy side, and scrub the tarnish goodbye. Rinse thoroughly with warm water and dry with a soft cloth.
- The Vinegar Powerhouse: Vinegar’s acidity tackles tarnish with ease. Mix equal parts white vinegar and water in a bowl. Dip a microfiber cloth in the solution, wring it slightly to avoid dripping, and buff the tarnished areas. For stubborn tarnish, let the vinegar solution sit for a few minutes before scrubbing. Rinse well and dry completely.
- The Ketchup Surprise: Yes, you read that right! Ketchup’s acidity can be surprisingly effective on mild tarnish. Apply a generous amount of ketchup to the copper and let it sit for 15-20 minutes. The vinegar in the ketchup helps loosen the tarnish, making it easier to buff away with a damp cloth. Rinse thoroughly and dry completely.
- Bar Keepers Friend to the Rescue: This popular cleaning powder is a powerhouse against tarnish. There are several different types of Bar Keepers Friend, but for this project I like to use the Bar Keepers Friend Soft Cleanser. Use a microfiber cloth and gently rub the liquid onto your piece and then wipe clean with a fresh cloth. Always do a spot test on an inconspicuous area first to ensure it doesn’t scratch your copper.
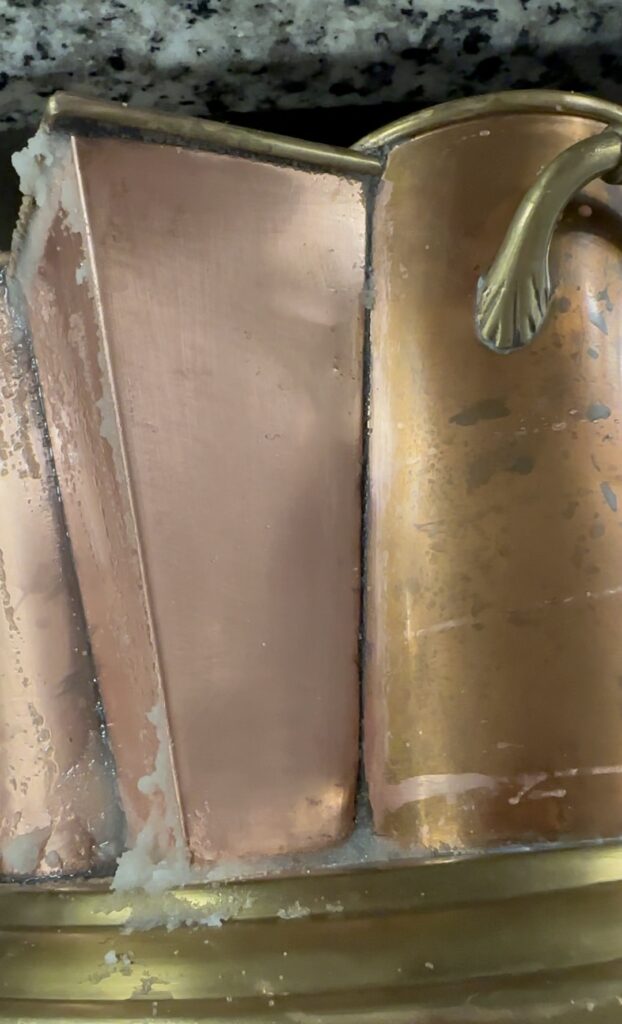
Bonus Tip: For heavily tarnished or intricate pieces, create a paste using salt, flour, and vinegar. Mix equal parts salt and flour, then add enough vinegar to form a thick consistency. Apply the paste with a soft cloth, buff gently, and rinse thoroughly.
Sealing the Deal: Preventing Future Tarnish
Now that your copper is sparkling, let’s keep it that way! Copper tarnishes naturally when exposed to air. Here’s how to add a protective layer especially if you went with an all natural cleaning method noted above:
- Wax On, Tarnish Off: Apply a thin coat of furniture wax to the clean, dry copper surface. Buff with a soft cloth to create a barrier that helps slow down tarnishing. Reapply the wax every few months for lasting protection.
- An every day option: you likely have some form of mineral oil in your kitchen. While not as strong as a furniture wax, mineral oil will also help seal copper and add at least a small level of protection from air.
- Lacquer Love: For a more durable option, consider using a clear lacquer specifically designed for copper. This creates a stronger barrier but requires more care during application. Ensure proper ventilation and follow the product instructions carefully.
Remember: Patina, the natural green or brown film that forms on copper over time, can be beautiful in its own right. If you prefer the antiqued look, you don’t necessarily need to clean and seal your copper.
All In One Copper Cleaning options
Short on time and looking for a one stop shop? There are options for you! While I haven’t personally tried these yet, I’ve done some research and these look like well reviewed options.
Wright’s Copper & Brass Polishing Cream: apply this thick cream all over and gently massage it into your piece. After a short time, wipe the cream off with a fresh rag and not only will your copper be clean, but it will be sealed too! I’m adding this one to my shopping cart for next time!
Brasso Metal Polishing cream: Brasso does exactly what it says it will do, and is good for all metals. So if you have a variety of finishes in your home, this should definitely be in your cleaning cupboard!
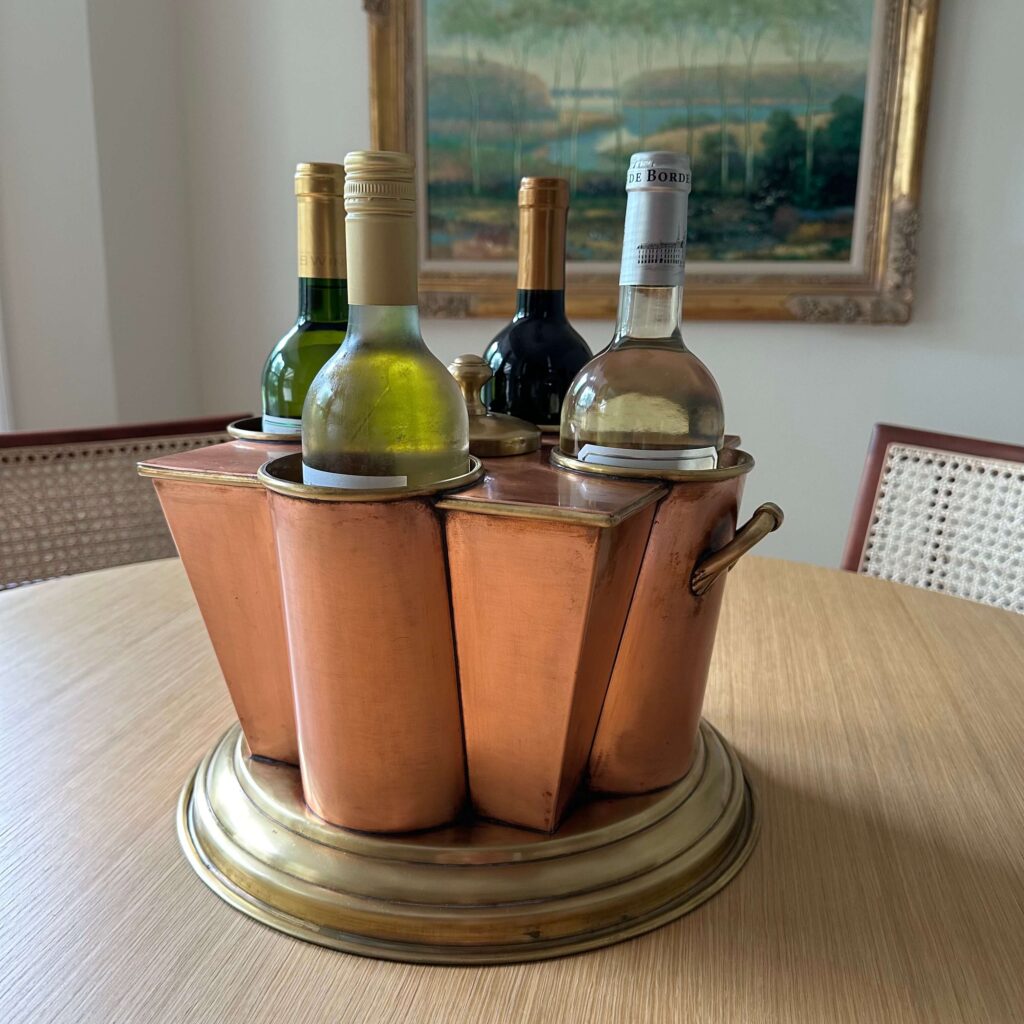
With a little cleaning know-how and some clever sealing tricks, your copper can continue to be a shining star in your home decor. So grab your lemons, vinegar, ketchup (or Bar Keepers Friend!), and get ready to bring back the brilliance. If you’re thinking of adding copper into your home, I hope this guide will be helpful for whatever your needs may be!
If you’re in love with this copper wine cooler as much as I am, I’ve rounded up a few similar pieces from the resale market. You can shop them HERE!

The Latest on the Blog —
read more
Thinking about hitting a local estate sale? I absolutely recommend it! Estate sales are a fantastic way to find upscale pieces at bargain prices, and they offer a thrilling sense of adventure. Whether it’s your first time or you’re a regular on the circuit, knowing what to bring to an estate sale can make or break your experience.
After you’ve identified which estate sales you’re going to go to, you’ll want to make sure you’re prepped for a successful day. Here are my top recommendations on what to have handy before heading out the door.
Tape Measure
If you only remember one thing I highly recommend a small tape measure. Depending on the scale of the house you’re going to, things can look much larger or smaller in different environments, so sometimes eyeballing can be tricky.
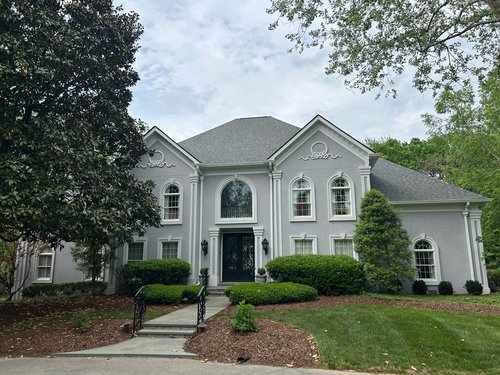
Bungee Cords
In the market for a rug or furniture? Bringing along a couple bungee cords will help secure furniture and/or keep large rugs rolled up tightly for easier transport.
Blankets
Blankets are excellent for placing in between and stacking pieces of artwork, mirrors or even wrapping around lamps. I highly recommend having at least 2-3 on hand for any sale you’re going to visit.
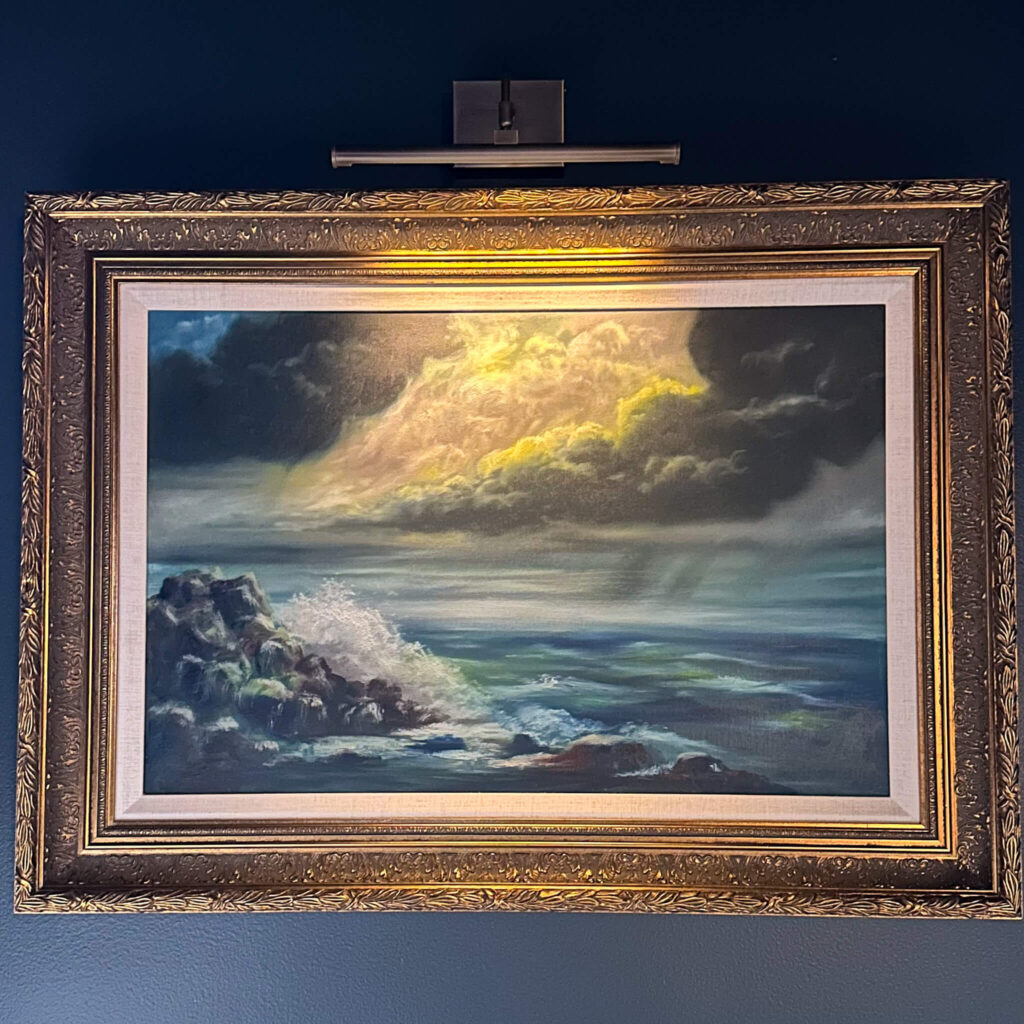
Newspapers / Boxes / Reusable bags
You’ll quickly learn every estate sale is very different. I’ve been to some which have provided packing paper for fragile items, but none of them have provided a way to carry your items. You are truly on your own! If you’re eyeing smaller items (especially glassware) it’s wise to bring your own boxes and packing paper to keep items secure.
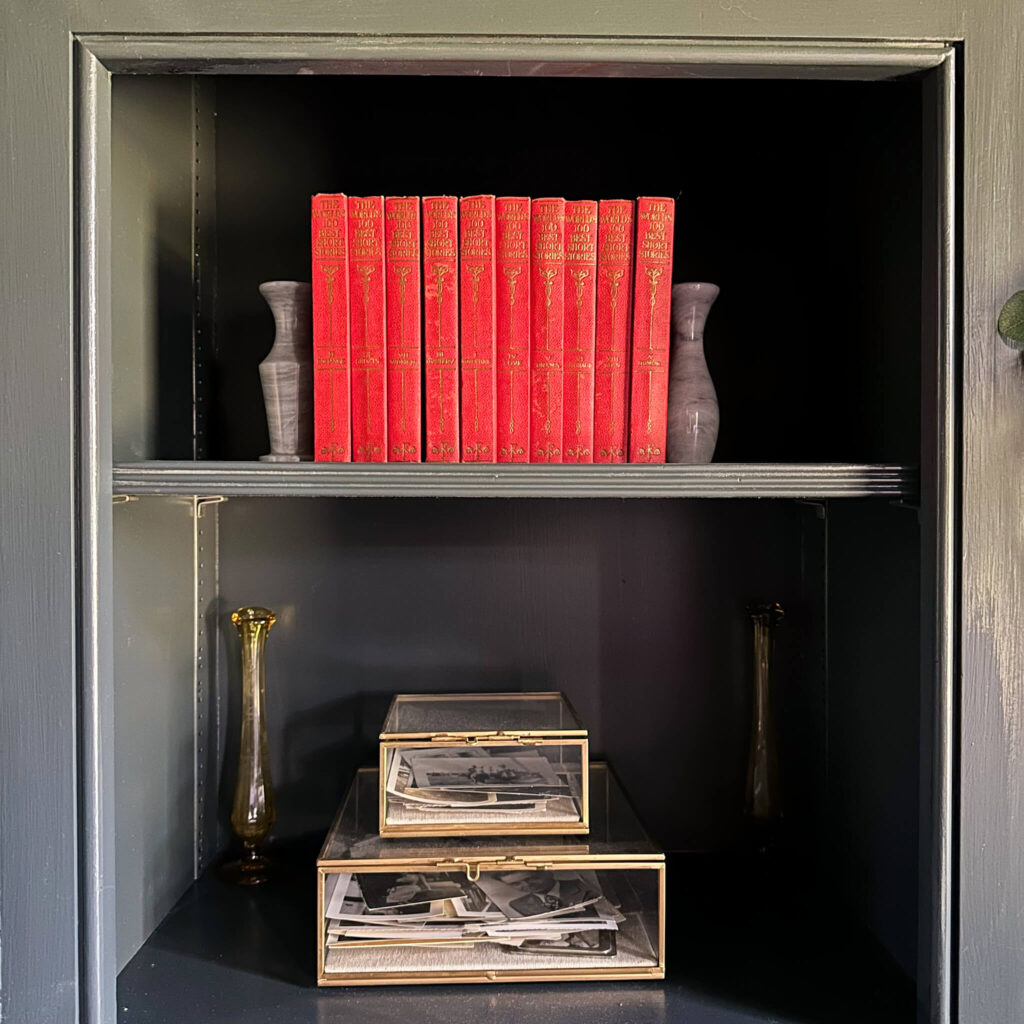
Screwdrivers
A set of screw drivers isn’t the worst idea, especially if you have a small car. Recently I picked up a long entryway bench and when I flipped it over to lift it into my car I noticed the legs screwed into the top. If I would’ve brought a screwdriver with me the loading process would have been so much easier with my 2 door car.
Disposable Gloves
Estate sale companies do not clean the houses before the sales. Often times houses are dusty and sometimes even dirty. If you think you might be buying a rug, expect it to be quite dirty, as most often the rugs are in the middle of high traffic areas and everyone at the estate sale is walking on them! Same goes for any garage or outdoor pieces. Pack a few safety gloves just in case you find yourself in this position.
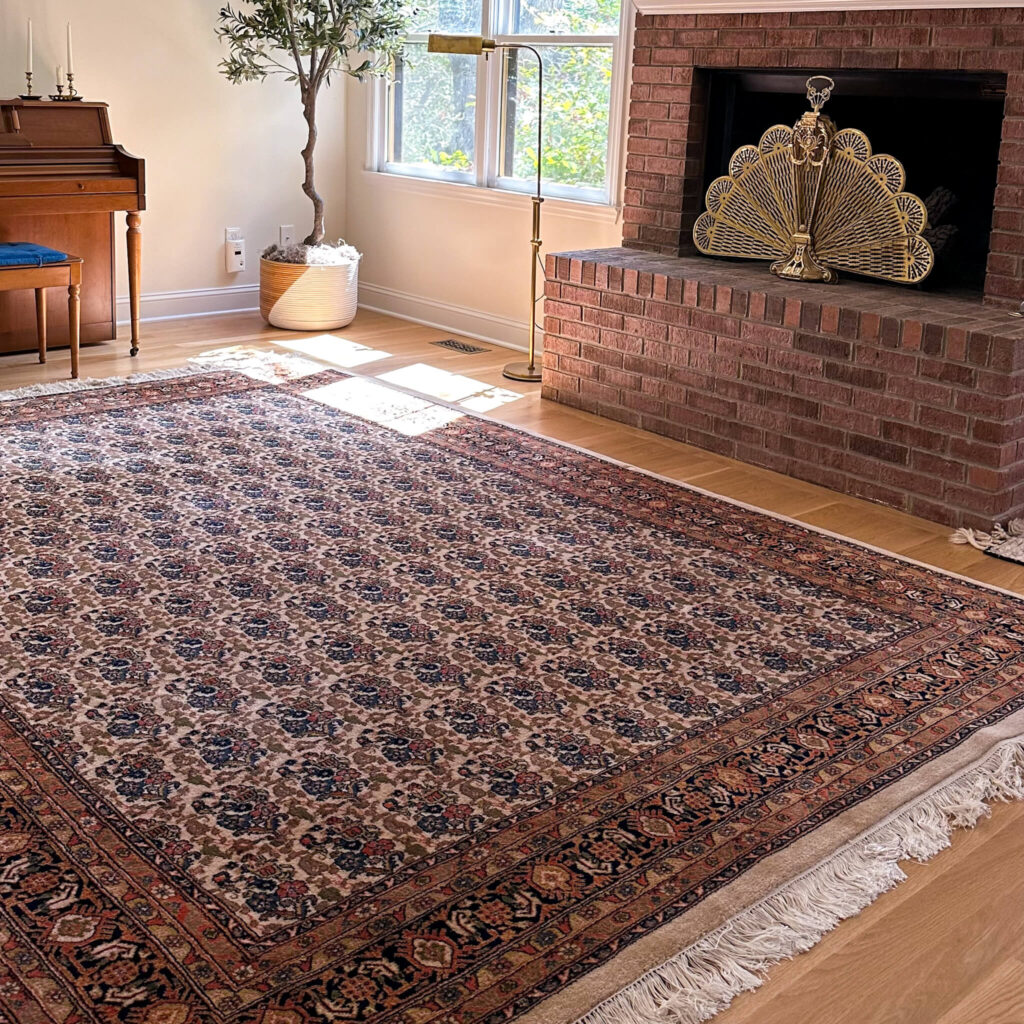
Handheld vacuum
If you already have a small handheld vacuum it may be worth bringing for the same reasons I mention above. Especially if you don’t have a truck or other large vehicle.
Your measurements
One of the most important things! Take measurements of all your spaces. Empty walls you want artwork for. The height of your ceilings and width of your windows. The size of your rooms for both rugs and furniture. Again, the scale of other people’s homes can skew the perception of the size of the pieces. Keep your own measurements on your Notes app in your iPhone for easy reference.
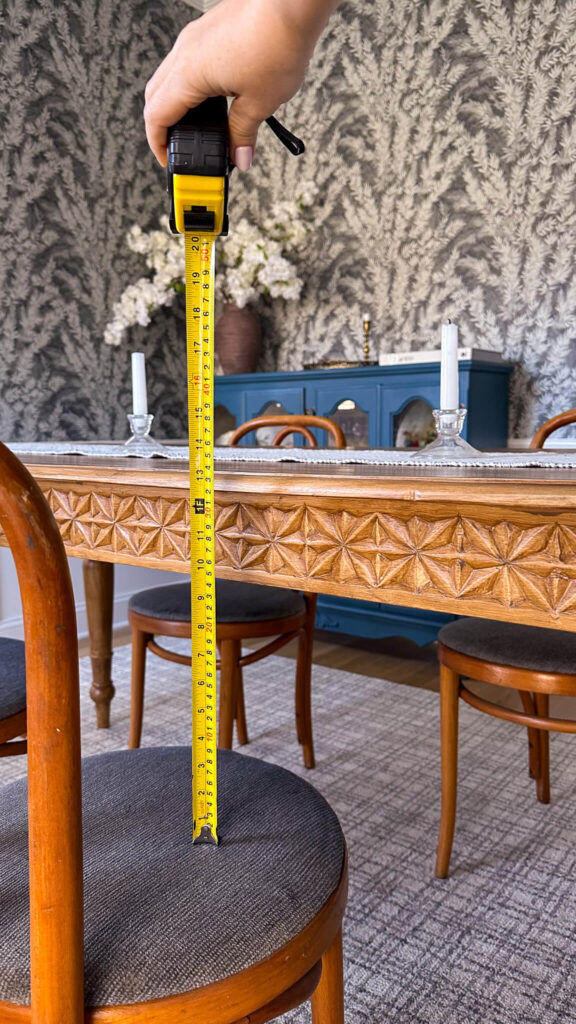
Photos of your home
This may sound silly because of course we know our own homes, but it’s so helpful to have snapshots of each space for easy reference. If you’re on the fence about a certain item based on color or style, having a photo of your own space to quickly reference could be the deciding factor on whether you buy it or leave it!
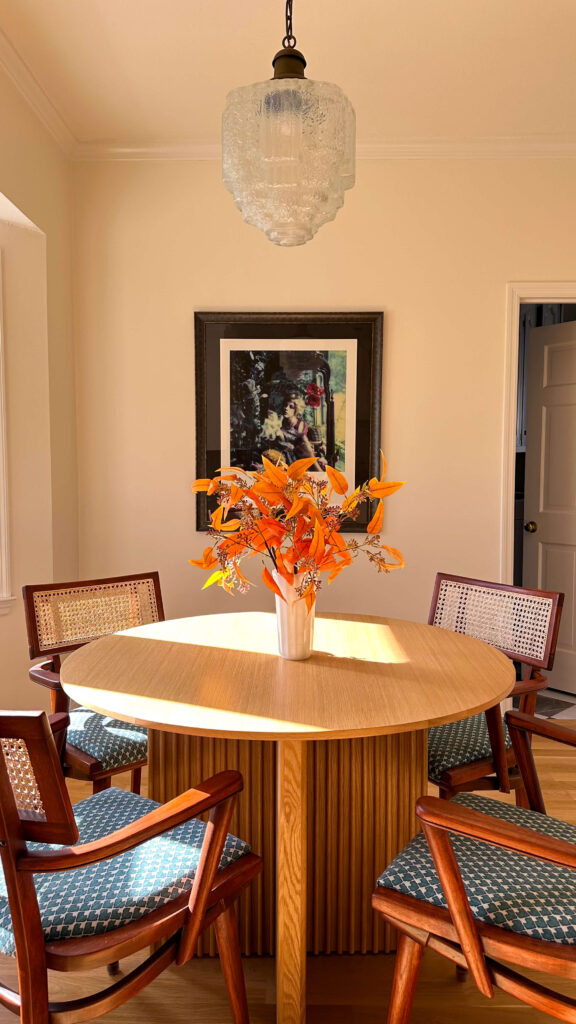
Cash / check / credit card
Most estate sale listings will note whether they have particular payment preferences. I like to have cash, checks and credit cards on hand just in case. Some sales also take venmo which is very easy (but sometimes the wi-fi doesn’t work at the house). Keep all payment methods handy for a quick check out (and sometimes you can negotiate further with cash).
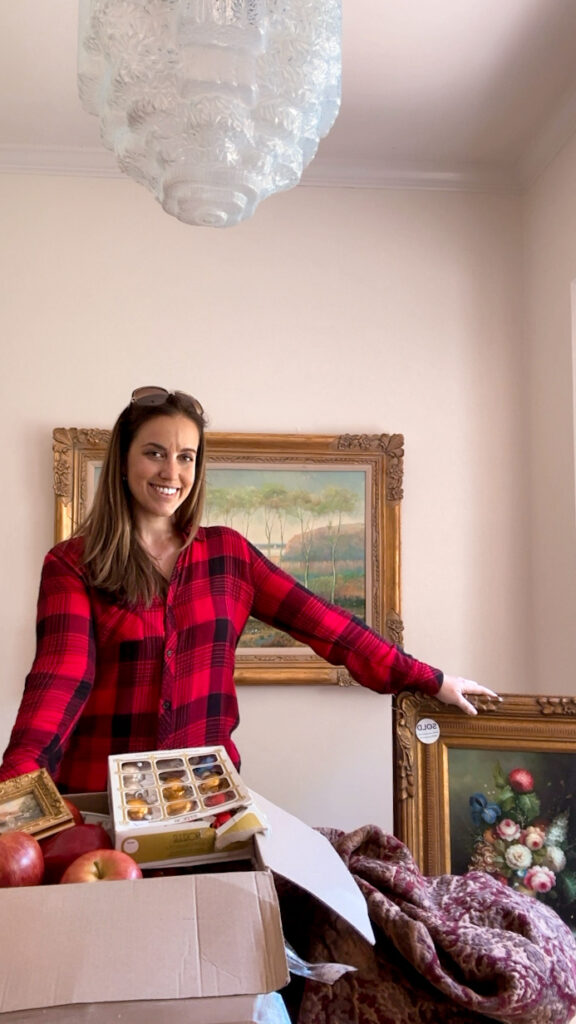
Part of the fun of estate sales is the sense of adventure and the thrill of the hunt! Going in with a little preparation and the items listed above will make it easier on yourself from a logistical standpoint, and you can truly enjoy the experience.
browse more posts

read more
Summer is right around the corner and for many of us that means vacations, busy schedules and longer days. One of my favorite grab-and-go snacks to have on hand are these no bake energy ball bites. With only 5 ingredients and no oven time, they’re a breeze to put together and make for a healthy (and easy) on-the-go snack. Save this recipe to indulge your sweet tooth without sabotaging your diet!
Ingredients
(makes 12 servings)
1 Cup of rolled oats
½ Cup flax meal
2/3 Cup almond butter
5 Tablespoons maple syrup
½ Cup dark chocolate chips
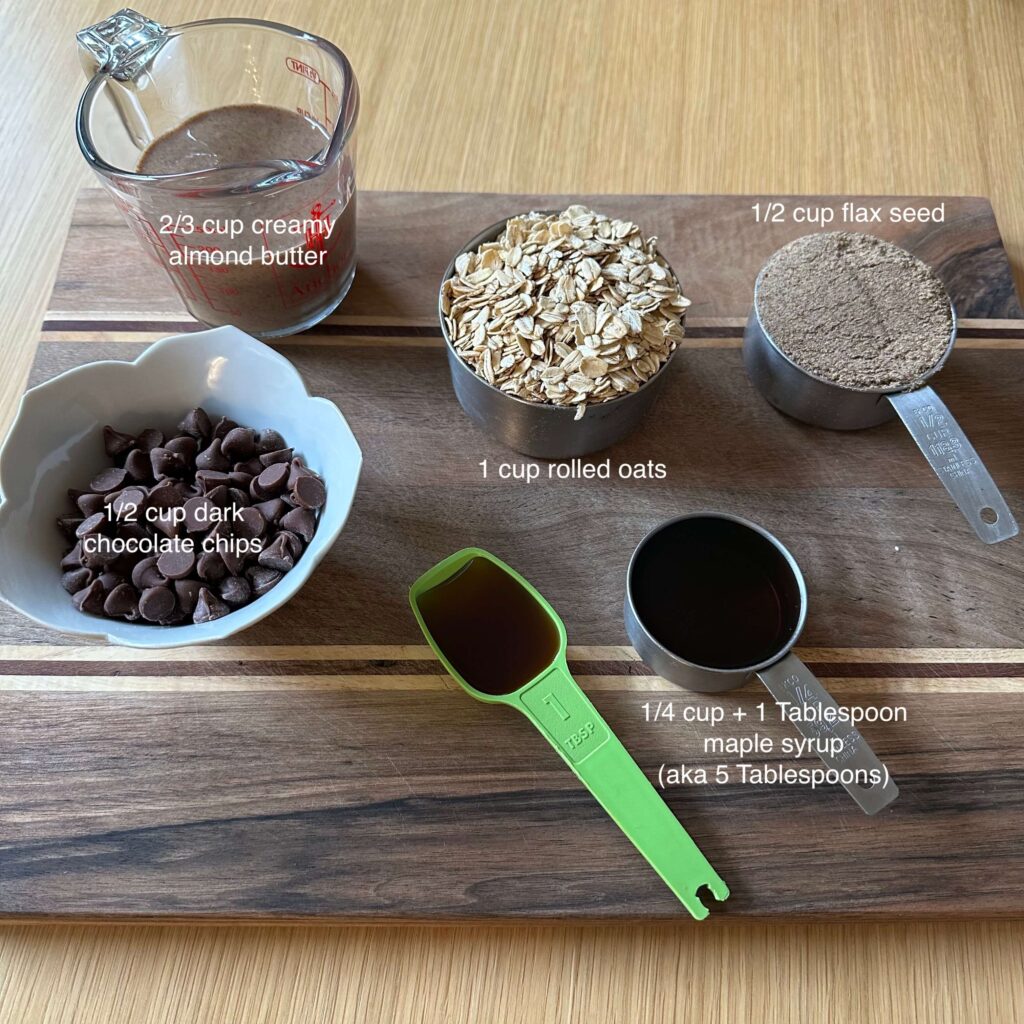
Directions
- Line baking sheet with parchment paper
- Add all ingredients to bowl and mix with a spoon
- Roll 12 equal sized balls and place on baking sheet
- Refrigerate 2-4 hours or until firm
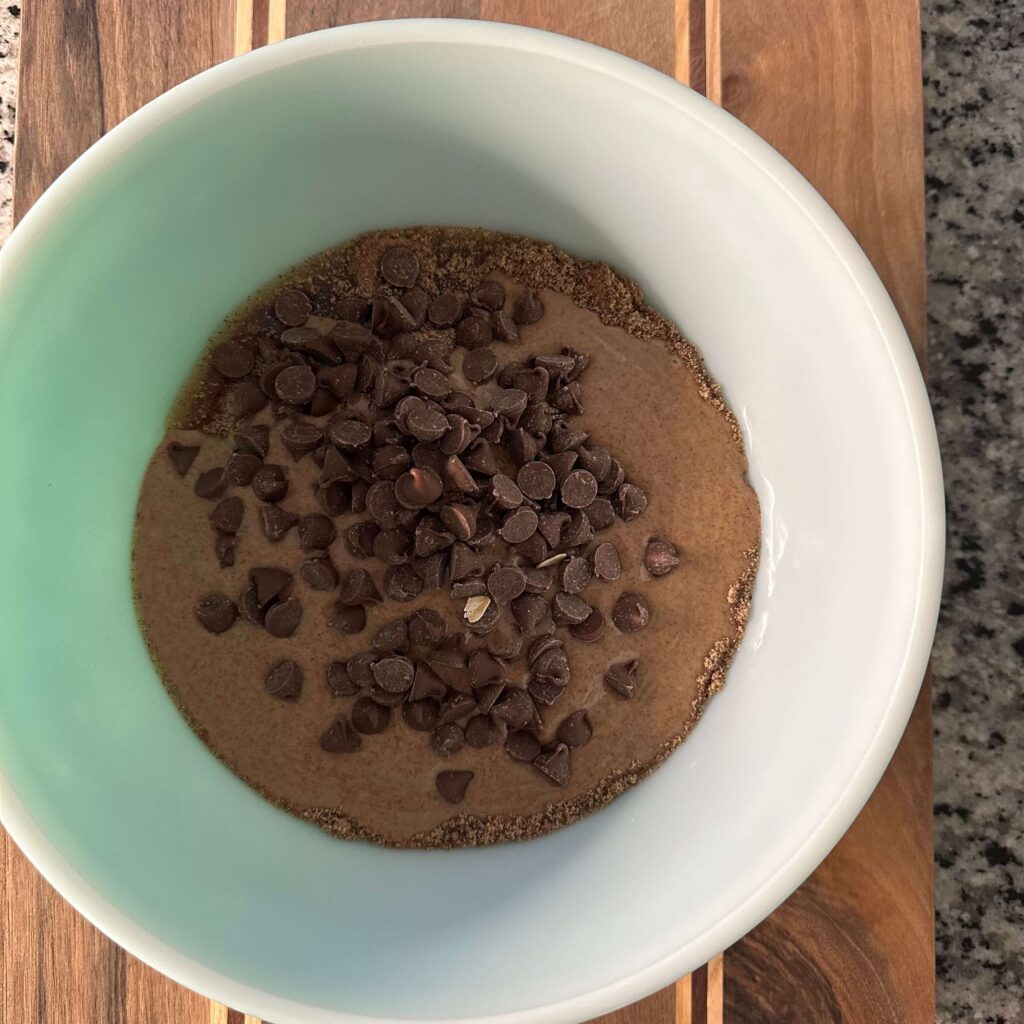
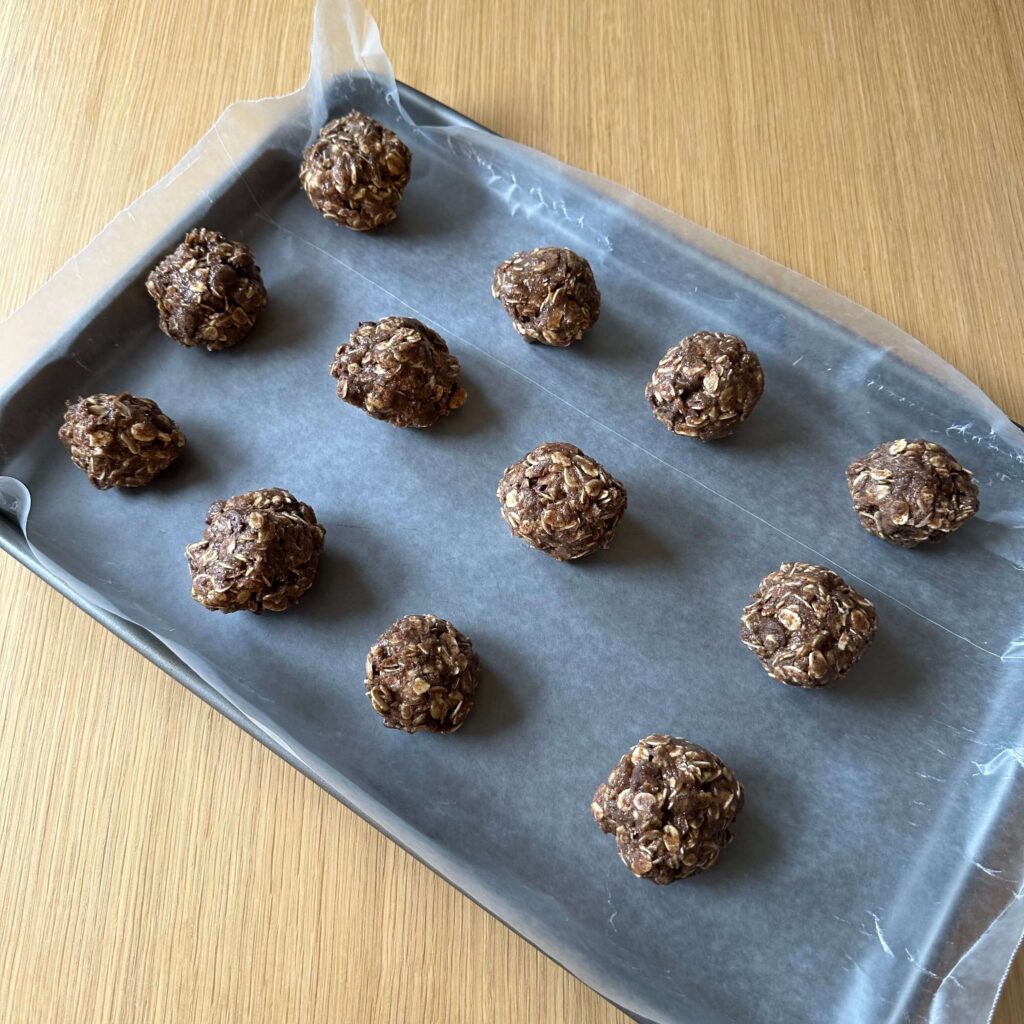
You can store these no bake energy balls in a sealed container for up to a week. I like to double the recipe and freeze half for future use. This recipe is gluten free and has minimum added sugar (save the dark chocolate chips).

Nutrition Facts (per 1 serving):
Calories: 206
Total Fat: 12.7g
Total Carbohydrates 21g
Protein 5.9g
No Bake Energy Ball Variations
There are many ways to customize this snack and it all depends on your taste. Some ideas to get you started…
Spice it up: adding spices like cinnamon, pumpkin pie spice or even all-spice could add a seasonal flare to this snack.
Even easier prep: not into rolling individual balls? Press the batter into a lined 8×8 pan, chill and then cut into bars. If you have a pan with a lid, then you can store as is.
Play with flavor: in addition to spices you can substitute other nut butters for the almond butter. You can even add in toasted coconut, dried cranberries, sunflower seeds or another chocolate variation. Sea salt on top never hurt either!
Explore My Other Recipes:
Healthy Corn, Tomato & Avocado Salad

read more
Late last year I found myself going to a handful of estate sales, all in the hopes of finding some Shiny Brite vintage ornaments for my Christmas tree. While I was able to find a handful of ornaments, I also found something else: the power of estate sales. You see, estate sales can help you create a collected home that looks like it stepped out of a magazine (without the magazine price tag!). Over the past few months, I’ve found everything from $10k+ vintage rugs to oil paintings to high end furniture. And today, I’m going to share my tips for how to find estate sales.
Estate sales are a treasure trove for unique pieces that tell a story. But with so many sales happening, how do you find the good ones? Well, my secret weapon is the EstateSales.net app! Let me show you how I use it to curate my estate sale adventures.
Lets Get Set Up
First things first, download and fire up the EstateSales.net app. Once you open it up, you’ll be able to set your location as well as a radius of how far you’re willing to travel for a sale. I like to set mine to 50 miles.



After inputting your radius, you’ll see a map with sales pinpointed in your area. But hold on to your hats, we don’t want to waste time visiting every single sale. The key is to filter the results to show only the sales that are most likely to have the pieces you’re interested in.
Filtering Your Way to Fabulous Finds
- Location, Location, Location: I love a good bargain, but I also factor in travel time. So, I usually filter the map to focus on upscale areas of town. These areas tend to have sales with higher-quality furniture and décor.
- Been There, Loved That: Did you visit an estate sale by a particular company that had a great selection and vibe? Many estate sale companies run multiple sales throughout the year, and some even have a sale each week! The EstateSales.net app lets you filter by company, so you can see if any of your favorites have upcoming sales.
- The Power of Pictures: A picture is worth a thousand words, especially when it comes to estate sales! The app lets you see photos from each sale. I use them to get a sense of the overall style and types of items that will be available. If I see a photo with a piece of furniture that makes my heart skip a beat, or a room with a similar aesthetic to my home, that sale jumps to the top of my list! Everyone’s style is unique, so this will be different for each of us.

Make a Plan
- Pre-Scouting: The EstateSales.net app will let you look 14 days out. Most estate sale companies will at least have their sale listed, but details like photos may not be fully uploaded until a couple days before the sale. Spend the beginning of your week identifying sales that might be of interest and favoriting them. You’ll get emails if any changes (like new photos) are made to the sale.
- Heart It: If you’ve found a couple sales you’re interested in, start combing through the photos. Take the time to open each photo, zoom in and scan it. The estate sale companies focus on the hot ticket items and larger items (they do not have time to take a photo of every single item in the house). My zooming in, you may see items in the background that are of interest. Favorite the photo so you can come back to it later.
- Last Minute Sales: This happens less often than not, but occasionally you’ll see one or two sales pop up late in the week. Make sure you’re doing one last scroll through the app on Thursday so you don’t miss anything.
- Game Plan: Some weekends there might be no sales, other weekends there may only be one that you like, but sometimes there will be many! This is where saving things you like comes in handy. Start comparing your favorite items, prioritize the sales and make sure you’re using your time wisely.

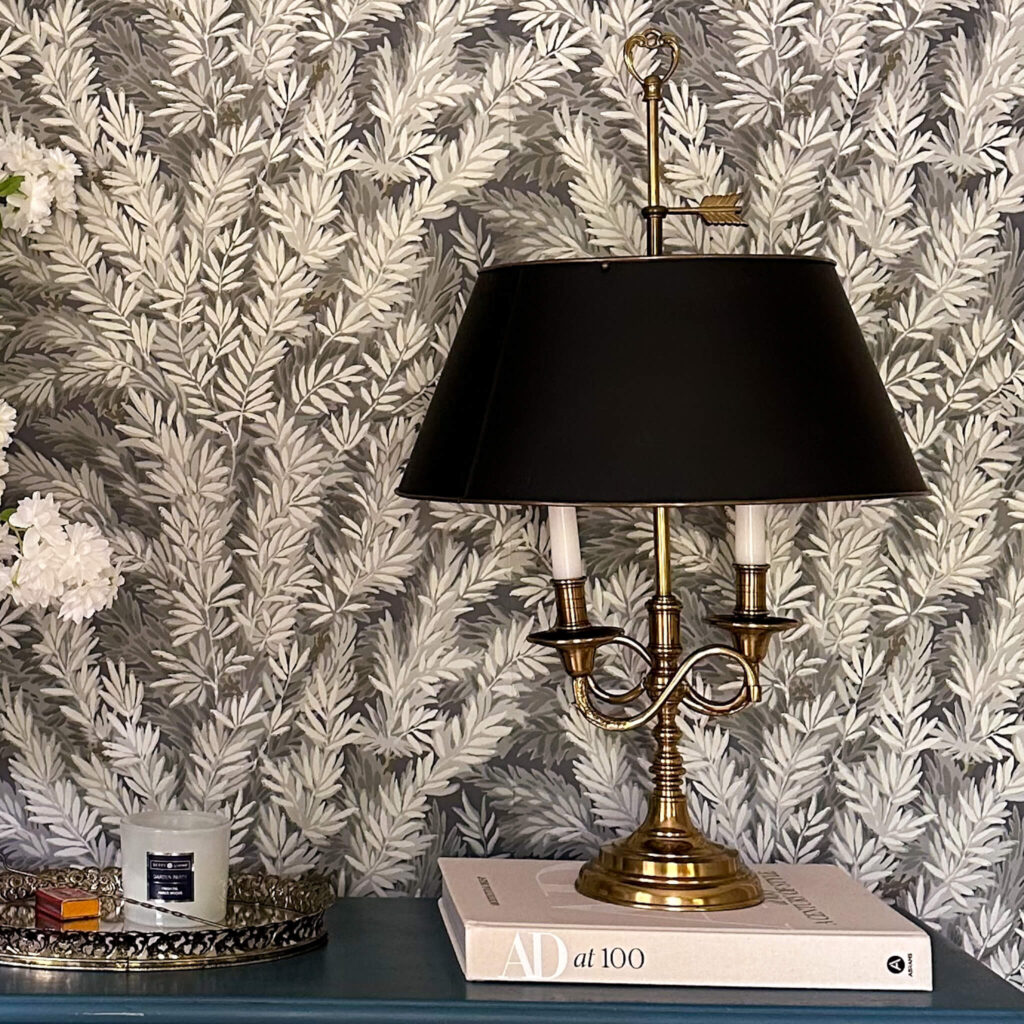


A few recent estate sale finds from top left clockwise: antique red books, french bouillette lamp, antique oil painting, sarouk rug
Beyond the App: Trusting Your Intuition
The EstateSales.net app is a fantastic tool, but there’s another ingredient to the estate sale hunting equation: intuition. Sometimes, a sale might not have the most glamorous photos, but there’s just a certain je ne sais quoi that tells me they might have hidden gems. Maybe it’s the location in a historic district, or the mention of a “downsizing designer.” These are my little nudges to go check out a sale in person, and often, they pay off!
So, there you have it, my friends! With the EstateSales.net app and a dash of intuition, you’re well on your way to scoring unique finds and crafting a collected home that reflects your personality. Now, get out there and start hunting!
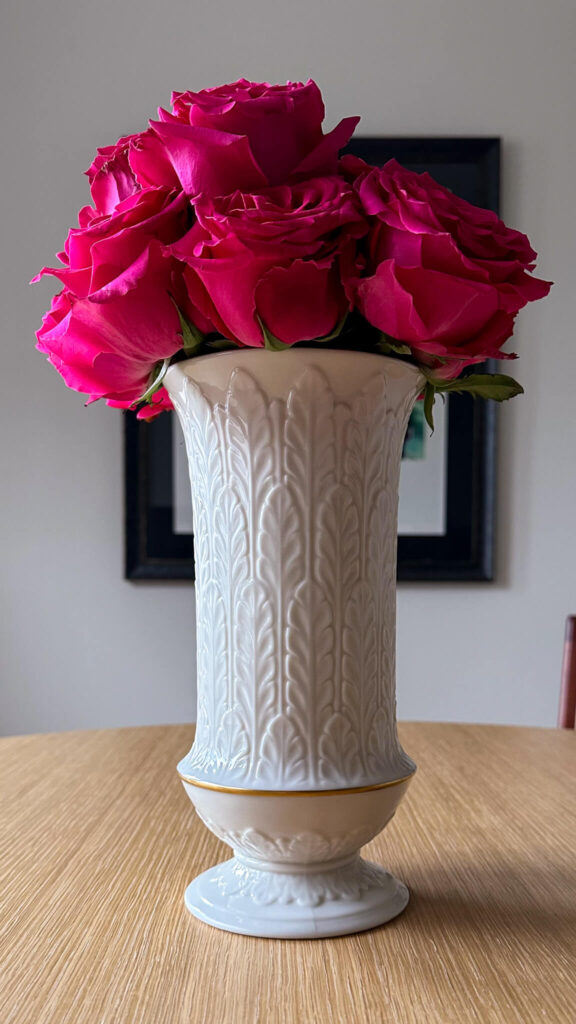
Related:
Expert tips for successful antiquing adventures

The Latest on the Blog —
read more
Although we’re in the month of April, I feel like it’s Christmas because I’m THAT excited to share the reveal of the DIY picture frame molding in the dining room. This is a project that is on the 2024 project list but has also been on my mind since I moved into this house. I knew it would be perfect in a formal space like the dining room: it gives it that extra wow factor in my opinion. Today I’m sharing the reveal but I’m also breaking this project down with a step-by-step outline of how to add DIY picture frame molding.
So before we dive in, why add picture frame molding? This decorative trim adds architectural interest and instant sophistication to any room. It’s like putting your walls in a fancy frame. It’s high impact and a relatively friendly DIY that looks impressive.

Finding Your Vision
Before we dive into the nitty-gritty, let’s chat about the look you’re going for. Picture frame molding comes in various styles, from classic chair rails to more modern profiles. Start a pintrest board (here’s mine) for inspiration and get to pinning styles that make you pause. It will help keep you focused later on in the project when you may be facing decision fatigue. For my dining room, I was lucky to already have a chair rail in place and the top half wallpapered. That left me with minimal decisions to make for the actual boxes.
When choosing the molding size, consider the scale of your room. Wider molding makes a bolder statement and works well in larger spaces, while thinner profiles are perfect for cozy nooks. For this grand room I wanted something a bit wider and with some visual interest. I found a thicker piece of trim that had a pretty bevel to it, and that’s what I ultimately decided on. Also consider if you think you may continue this to other rooms. For me, I anticipate doing just that, so I’ll continue this particular style when the time comes.
Taking Measurements & Planning
Now, let’s get down to business! You’ll need to measure your walls to determine the layout and amount of molding needed. Before you get overwhelmed by this step, I’ll let you in on a little secret. The measurement that matters the most is the distance between the top of your boxes, bottom of your boxes and sides of your boxes. You want that to be consistent throughout the entire room.
A time saving measuring method I utilized was finding a “spacer” to help draw the boxes on the walls. I used a spare piece of flooring which was 3.5″ wide and that was my distance around all sides of each box. This pre-determined width helps create those perfectly proportioned “boxes” on your wall.
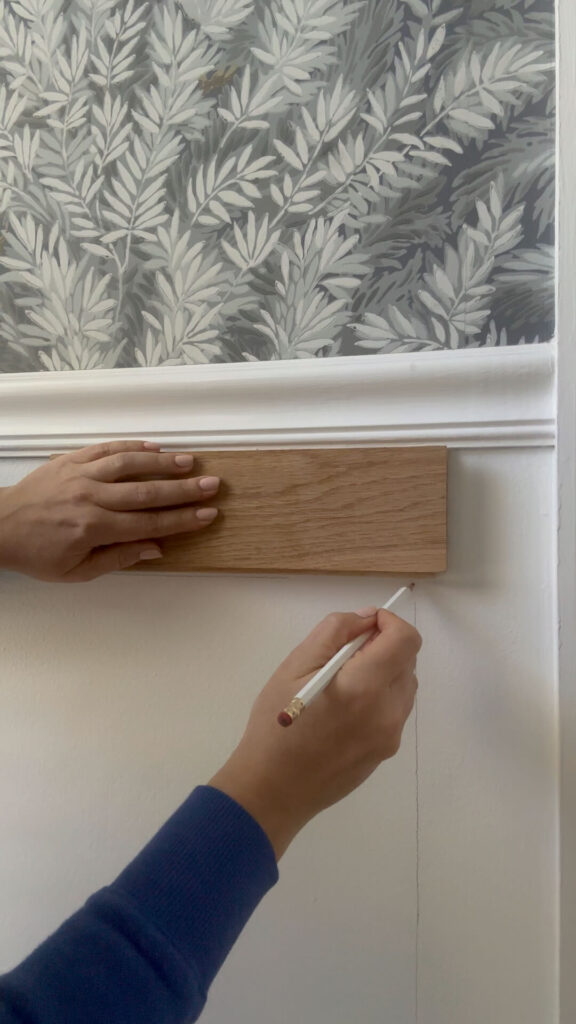
Drawing it Out:
Using your spacer of choice, grab a pencil and level to lightly sketch out the molding layout on your wall. This gives you a visual representation and helps ensure everything is nice and balanced. To get visual you can even put painters tape up first to visualize the thickness of the molding on your walls. I opted to skip this step because I felt confident and I’m also a bit impatient!
Measure the lines on your walls and add anywhere from 10-15% more to the linear total. This is how much you’ll need to buy from the hardware store.
Cutting with Confidence:
What you use to cut your trim will depend on the type of molding you select. An MDF style molding will work great with miter shears (I have these ones), and you won’t need any power tools. It will be as easy as using scissors!
For me, the molding I chose was oak which is a thicker cut of wood. Because of that, I needed to purchase a miter saw to do the job accurately. This trusty tool makes precise angled cuts for those crisp corners. Double-check your measurements and practice on scrap wood before tackling the actual molding.
Mock Up Magic
Here’s the magic trick that saves frustration: using painter’s tape, tape the cut molding pieces onto the wall to mimic the final design. This lets you visualize the layout, adjust spacing if needed, and ensure everything looks stellar before permanently attaching anything.

Nail It!
Time to secure the molding to the wall. A brad nailer is your best friend here. It uses tiny nails that disappear easily, leaving a clean finish. While some folks opt to add wood glue to their molding for an extra hold, I found the brad nails worked just fine. I used 2” brad nails and this Ryobi brad nailer was incredibly beginner friendly! Plus it’s battery operated!
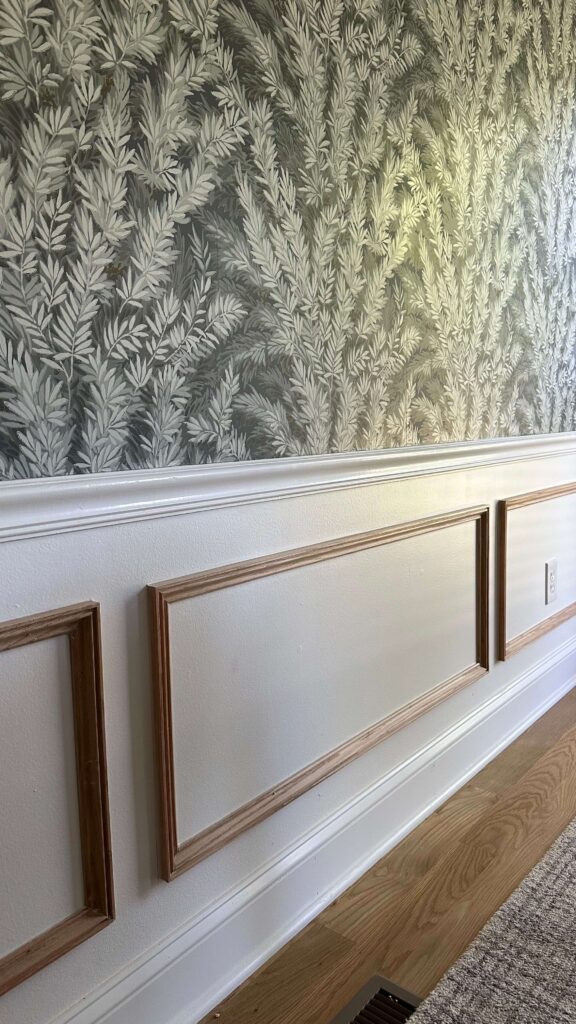
Filling & Sealing:
Once the molding is in place, it’s time to tackle those tiny nail holes. Use a good quality caulk to fill the holes and create a smooth surface. Let it dry completely, then apply a light coat of spackle to camouflage any imperfections. Sand everything smooth once dry (I made the mistake of not sanding on one piece – make sure you don’t skip this step!). You’ll also want to run a bead of caulk along all edges of the molding for a seamless look.
Prime Time
Now for the painting prep! Apply a coat of primer to the molding and the wall where it meets the molding. This ensures even paint application and helps prevent the molding from soaking up all the paint.
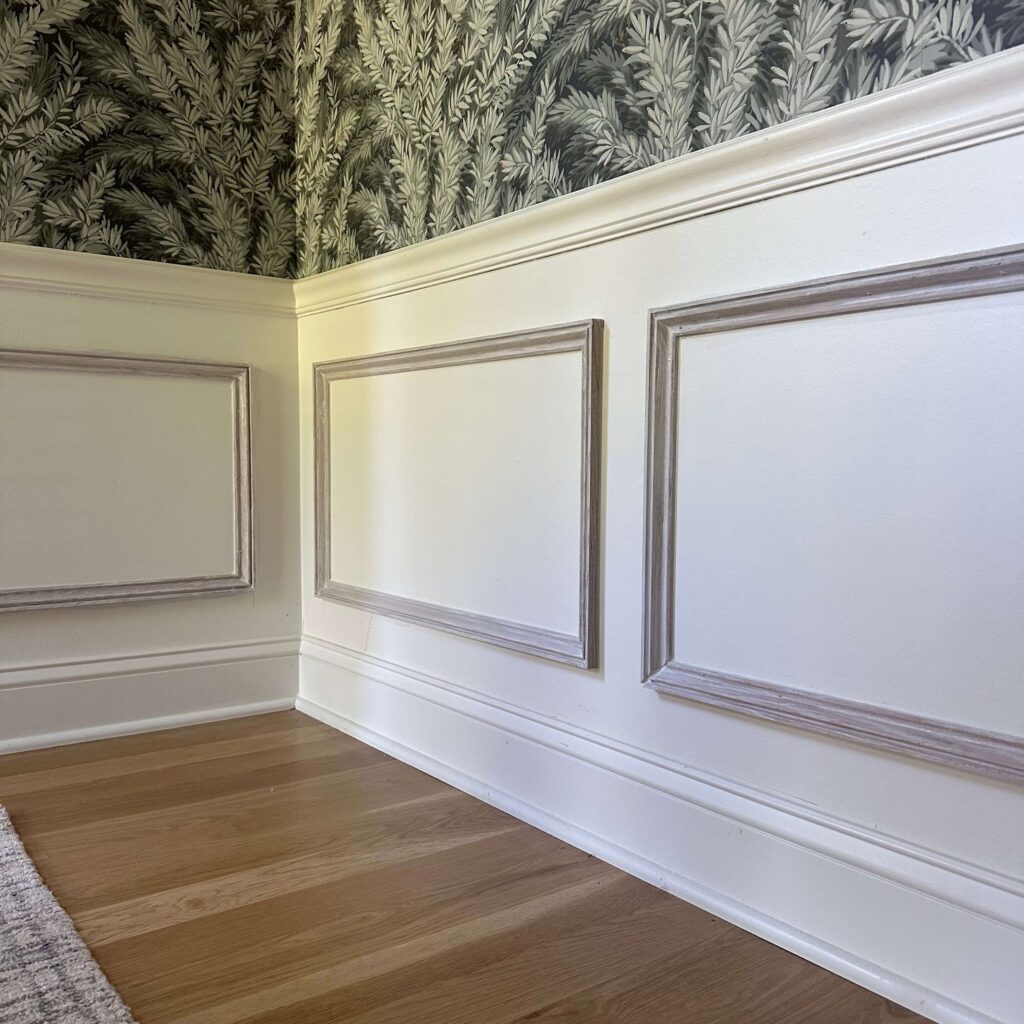
Painting Perfection
Finally, the moment you’ve been waiting for: painting! Choose a color that complements your space – either match the wall color for a subtle look or go bold with a contrasting shade. For my room, I chose to use the same white (Du Jour by Valspar) as I have on the walls. I wanted the wallpaper to still have its moment in the overall space, and wanted a seamless look on the bottom half. Because I was working with raw wood, I used three coats on the molding for a nice, even finish.
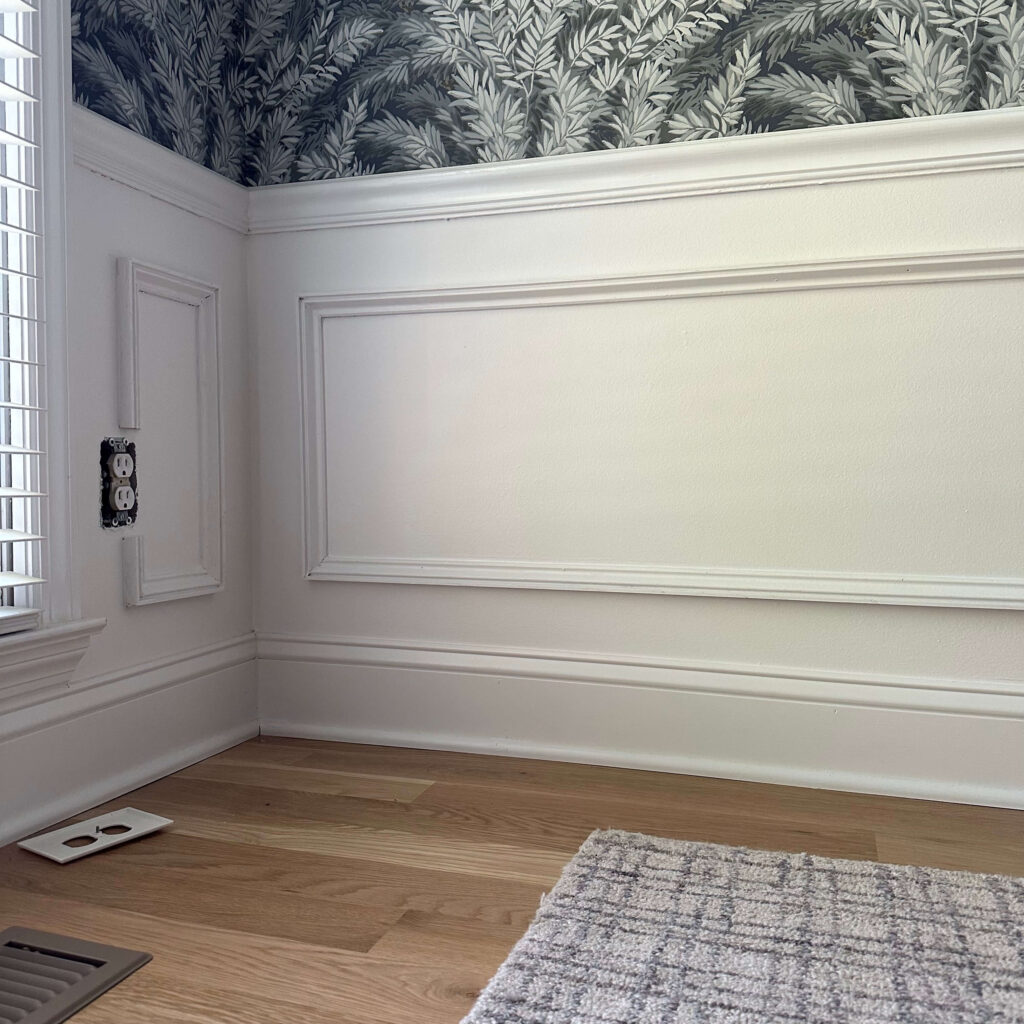
Picture Perfect DIY Picture Frame Molding
Before I started, I had the sneaking suspicion picture frame molding could be addicting, and I’m here to tell you it is. It instantly elevates the space and adds a touch of elegance and architectural detail to the room. Given my house is a traditional style home, I think it feels timeless and classic.
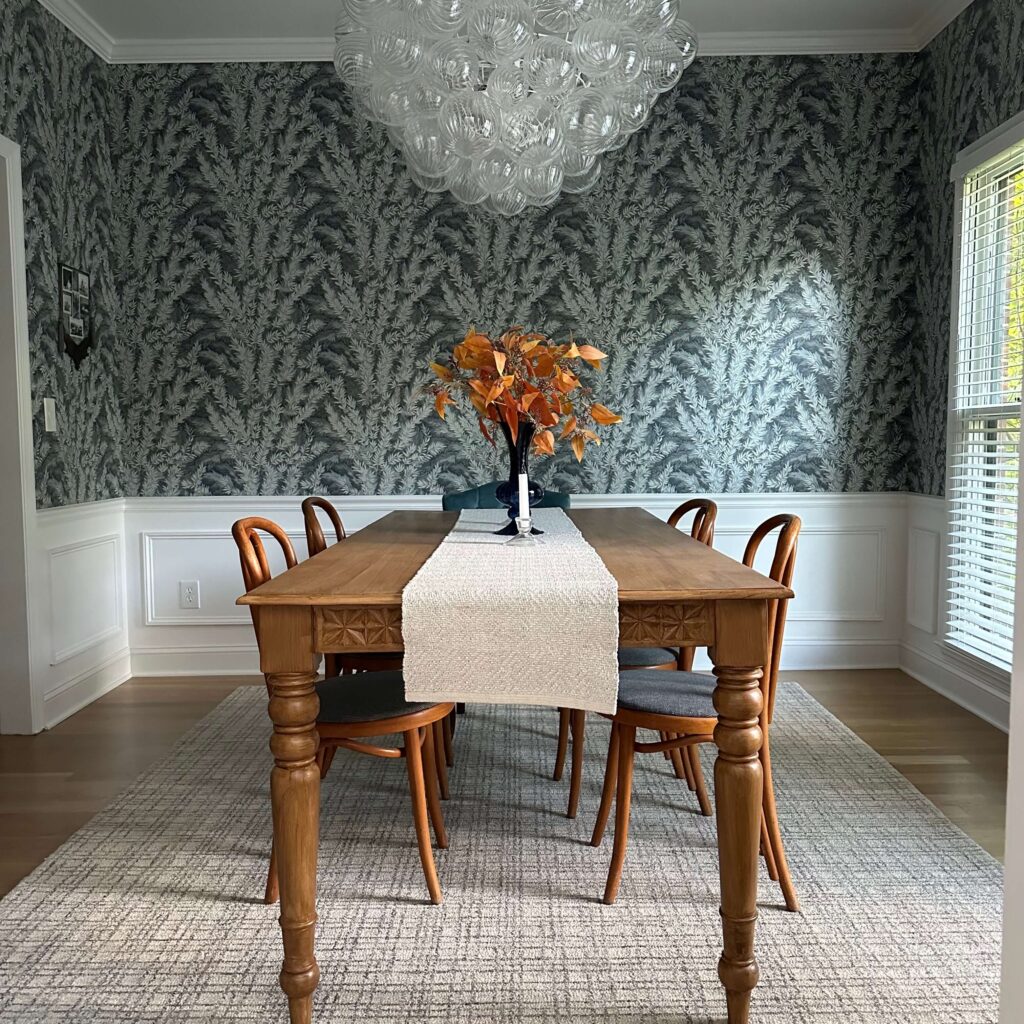
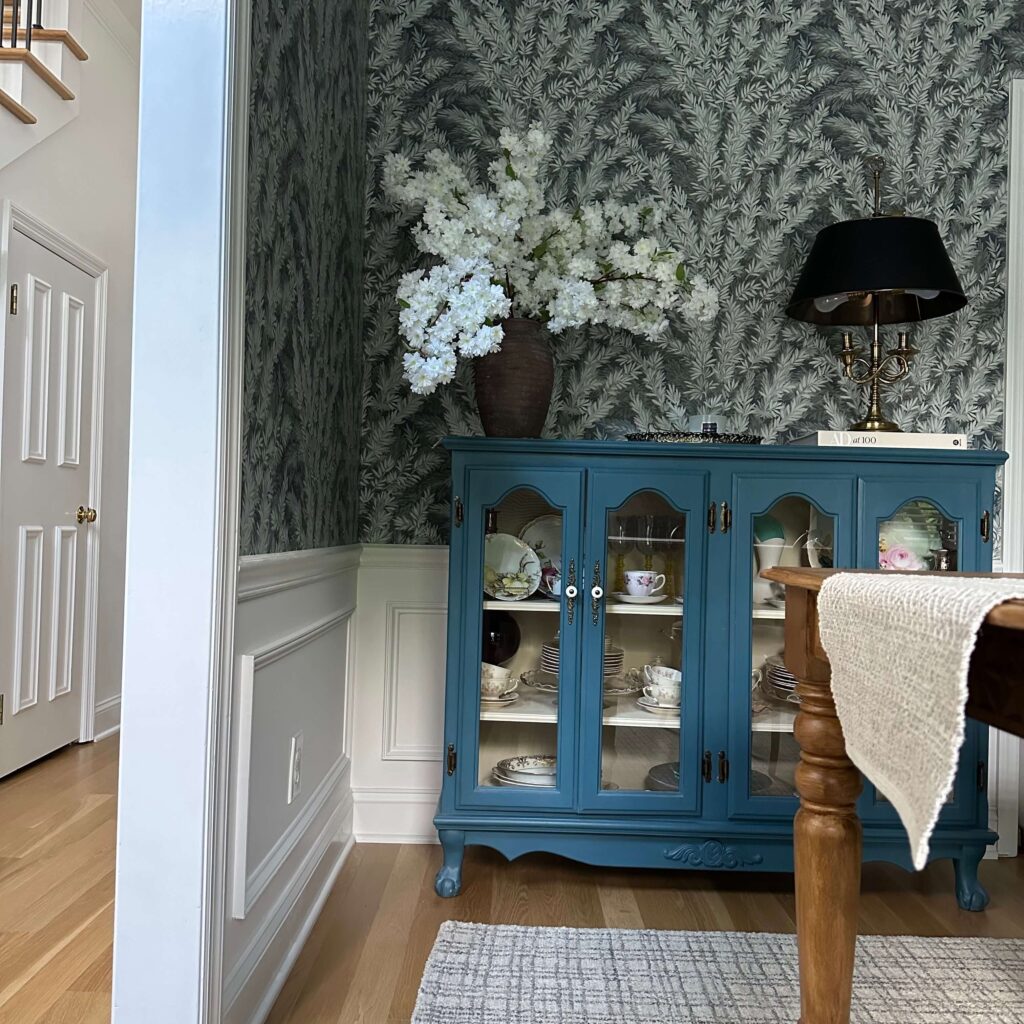
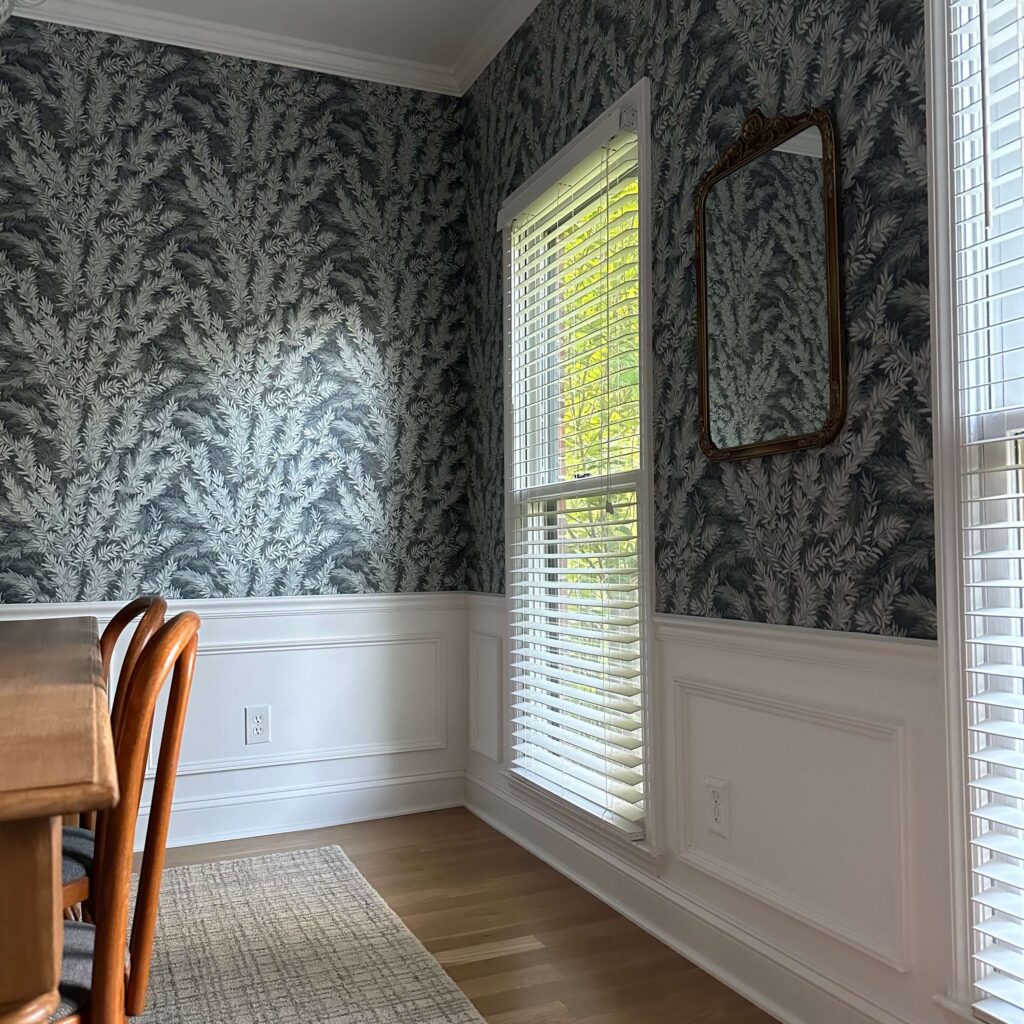
This project was one where I advanced some of my skills. I’ve never done any type of woodworking, and never operated a power tool outside of a drill, so I’m having quite a proud moment right now. I have plans to add a chair rail and molding in the primary bedroom later this year (with some fun wallpaper on top) as well as beadboard in the laundry room, so I know this is just the beginning!
What do you think? Do you have picture frame molding in your home? Would you try this project? Let me know if you have any questions!
browse more posts

read more
Have you ever used Rub N Buff? If you’re not familiar, it’s a metallic paint used for arts, crafts and restoration. It can be used on anything from picture frames to furniture, and can help breathe new life into an old piece or customize something that’s not quite to your liking. The Rub N Buff collection comes in a variety of colors which is great but I’ll admit, it can be a bit overwhelming. Today I’m sharing an overview of the Rub N Buff gold collection & color guide which will hopefully help you narrow down your options.
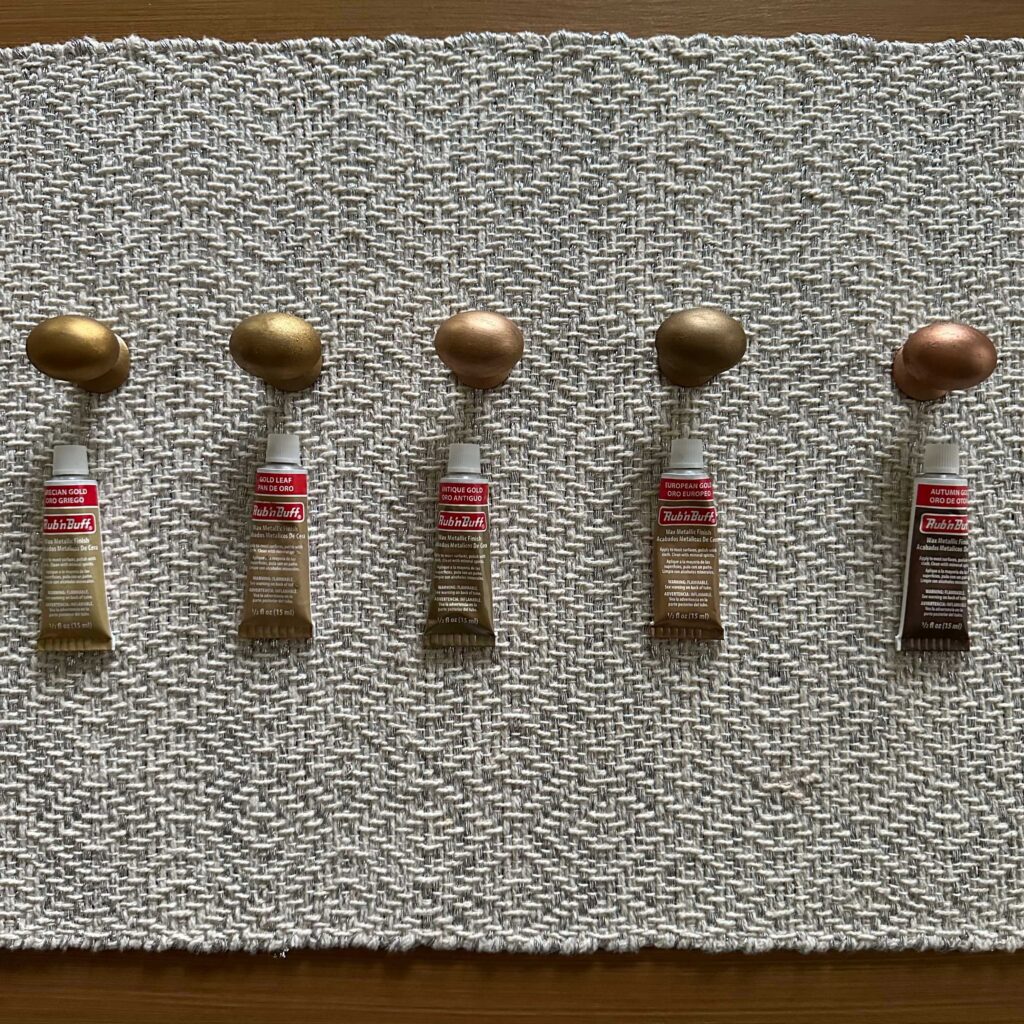
The Rub N Buff Gold Collection
Antique Gold: The Timeless Touch
Let’s begin with the ever-popular Antique Gold. This warm, inviting hue is a fantastic choice for achieving that classic, timeworn look on furniture or frames. Think of it as an aged gold, perfect for projects with a touch of vintage charm.
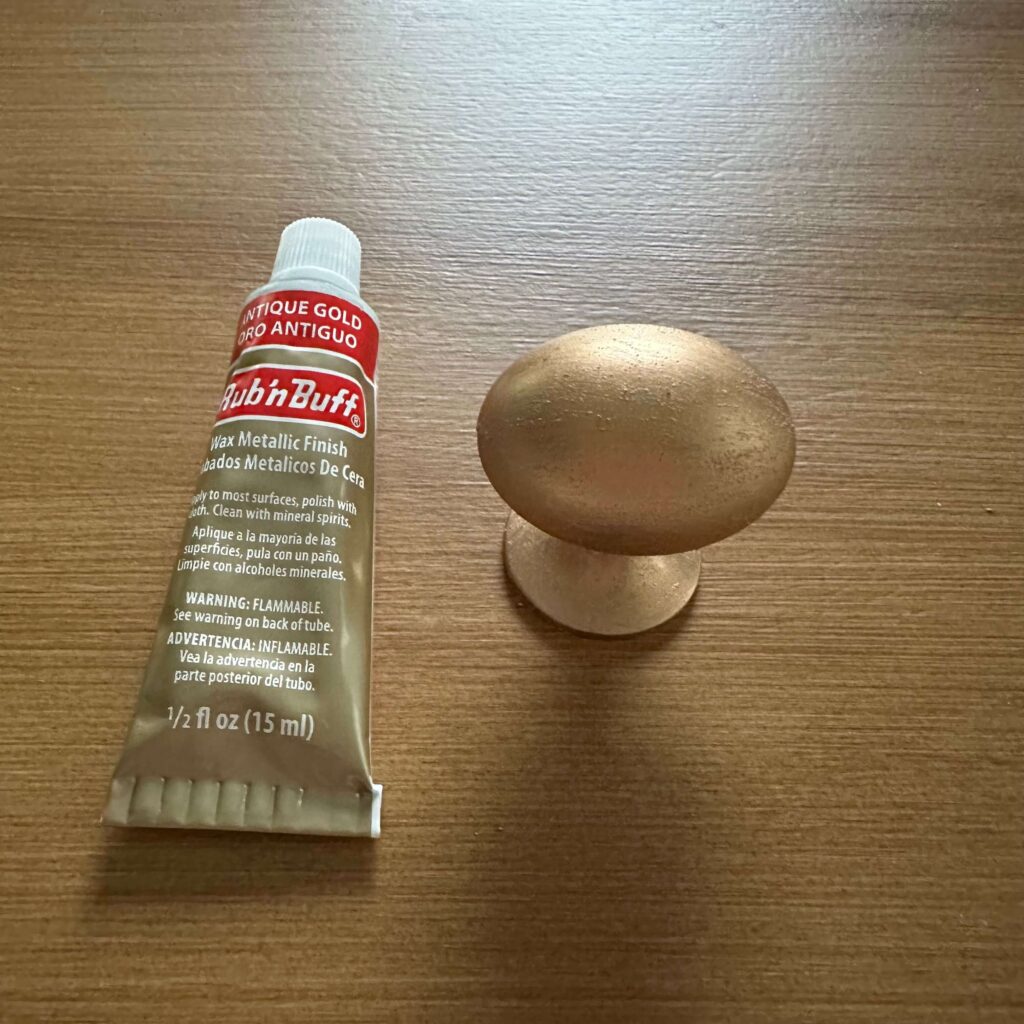
Autumn Gold: A Rich, Earthy Shimmer
Craving something a little more unexpected? Autumn Gold might be your perfect match. This radiant shade leans towards a coppery warmth, with hints of red peeking through the golden sheen. It’s a beautiful way to introduce warmth and depth into your design scheme. Imagine it accenting a dark wood table or adding a touch of fiery elegance to a picture frame.
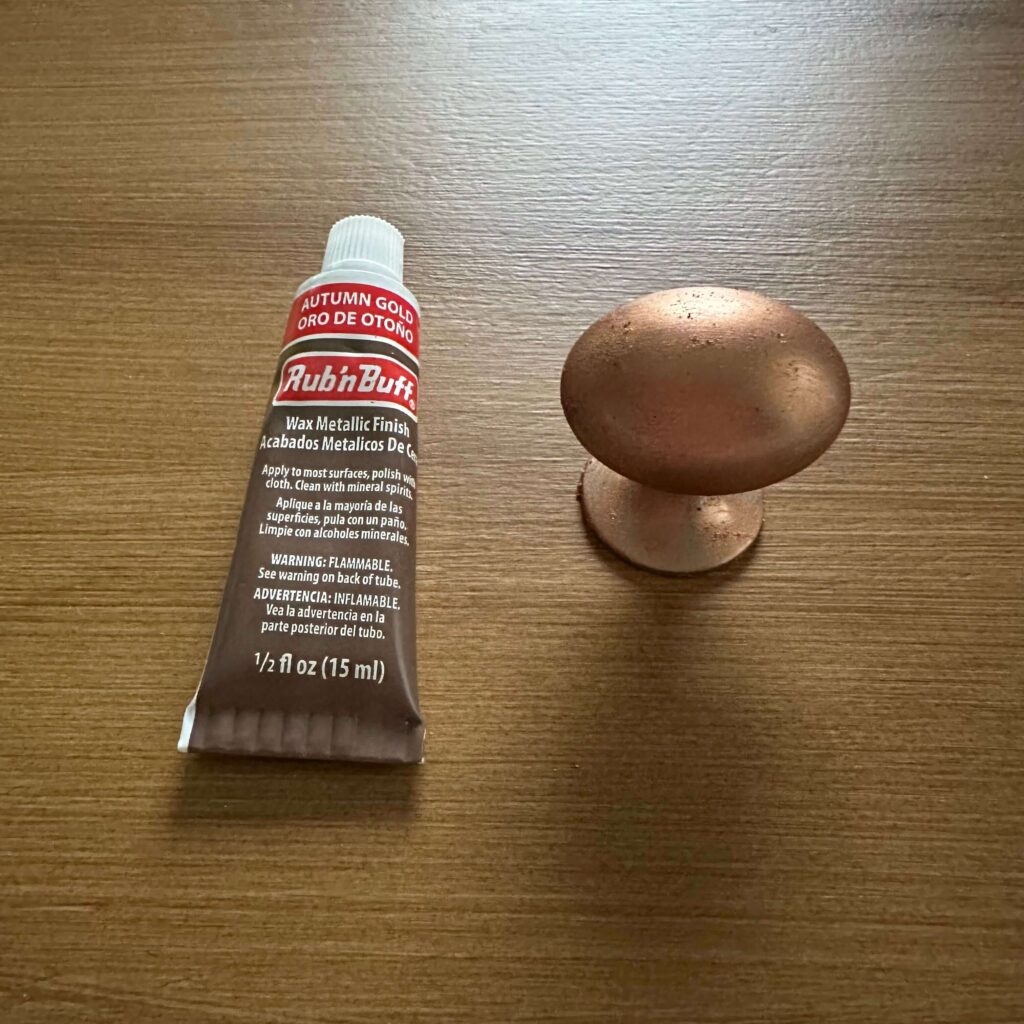
European Gold: A Subtle Sophistication
If understated luxury is your aesthetic, then European Gold is calling your name. This cool-toned gold boasts a subtle champagne nuance, making it ideal for projects where you want a hint of gold without overwhelming shine. It pairs exceptionally well with lighter colors and clean lines, lending a touch of Parisian chic to your space.
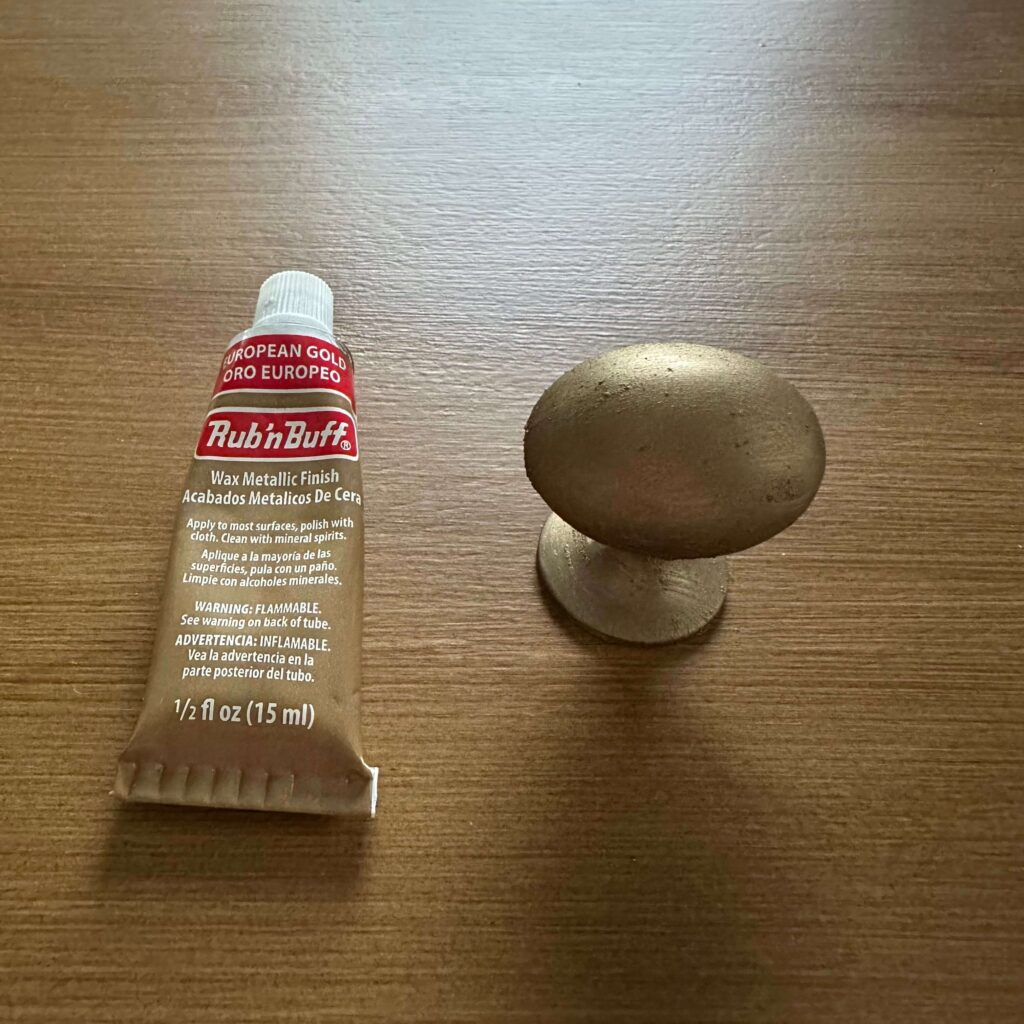
Gold Leaf: The Classic Gleam
For those who love the radiance of pure gold, look no further than Gold Leaf. This bright and bold shade offers a rich, brassy gleam that instantly elevates any surface. It’s ideal for adding a touch of drama to a room or highlighting decorative details on furniture or millwork.
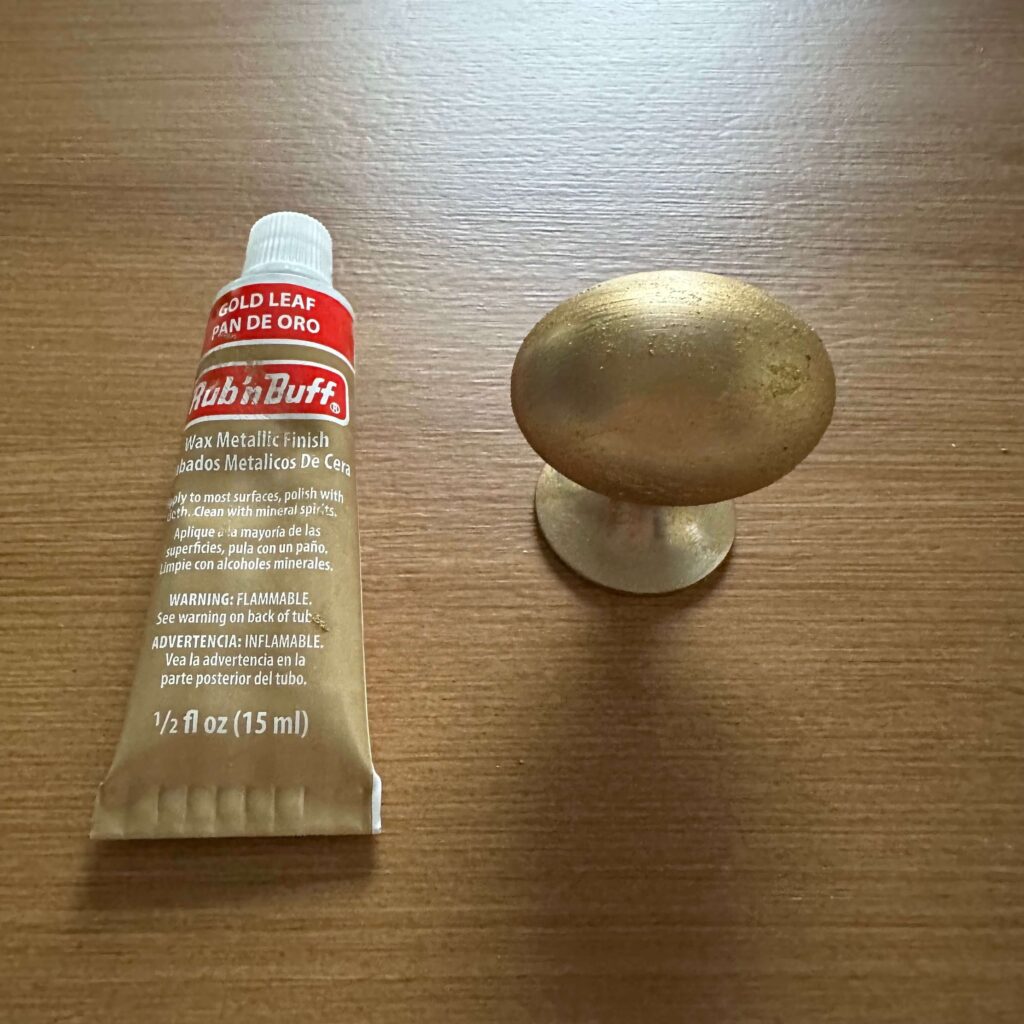
Grecian Gold: The Dark and Mysterious
Grecian Gold is a deep, bronzy gold with a hint of warmth. It would work wonders on dramatic furniture pieces or as an accent on picture frames or decorative objects.
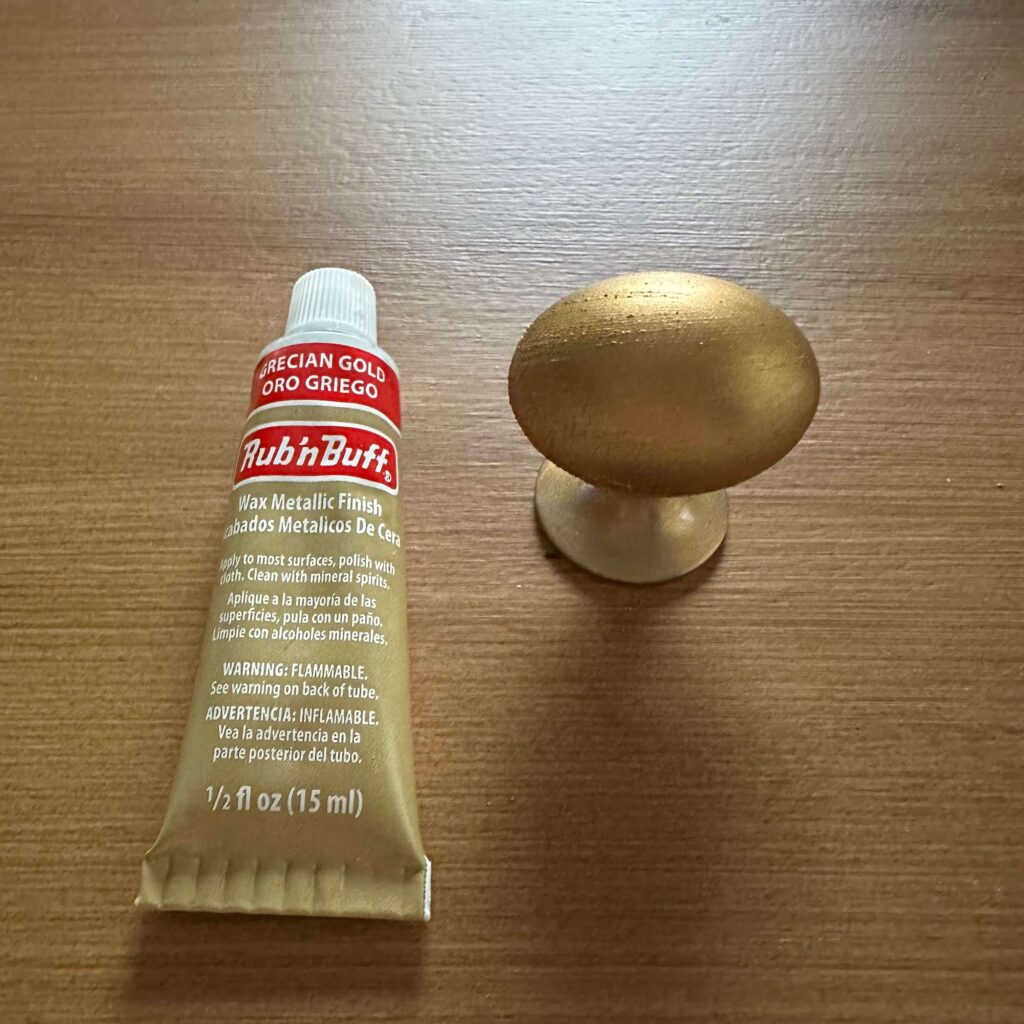
Choosing Your Perfect Rub N Buff Gold
So, which Rub N Buff gold is right for you? Consider the overall tone of your space and the feeling you want to evoke. Remember, with Rub N Buff, a little goes a long way. You can always build up the intensity for a more dramatic effect. Don’t be afraid to experiment on a hidden surface before committing to your final design. If you’re still not sure, you can buy the Rub N Buff Gold Sampler Pack.
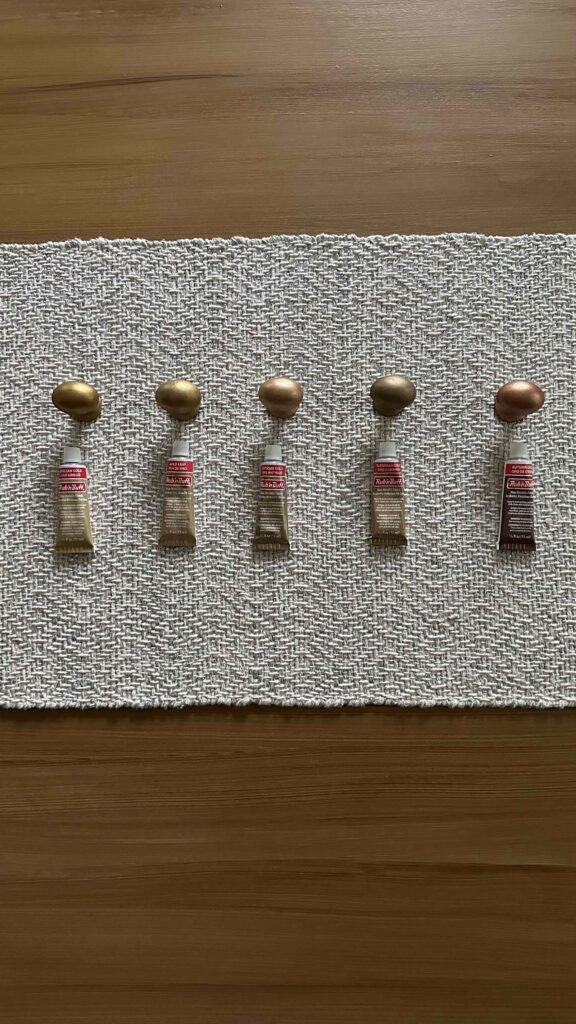
Pro Tip: Rub N Buff can be buffed to a high shine or left more muted for a softer effect. This allows you to further customize the final look to suit your taste.
With its easy application and wide range of colors, Rub N Buff golds open up a world of design possibilities. So, don’t be afraid to test out different colors and even mix & match!
Rub N Buff Gold In My House
So why have I shared all this? Well recently I was on the hunt for a little side table to put next to my clawfoot tub in the primary bathroom. The Visual Comfort Martini Table I really wanted was a bit out of my price range at $479. However I was determined to recreate the look for less and found a similar option at Home Depot for only $60. The only downside was it was black instead of brass (the brass was indefinitely sold out).
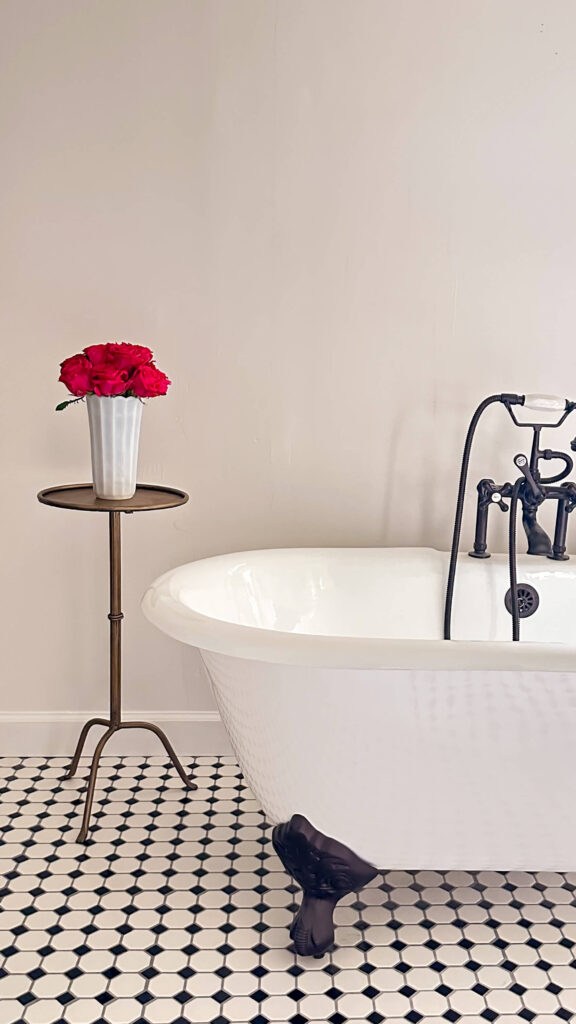
Being unsure about which Rub N Buff Gold to use on my own table, I purchased the sampler kit and tested out all the options. In the end I went with European Gold with Gold Leaf lightly rubbed on top. I was able to achieve the look for less and saved $400 thanks to Rub N Buff. What do you think? Would you try this?

read more
As of recently, I’ve been growing more and more obsessed with incorporating vintage finds into my designs. Not only does it add a layer of unique character, but it’s also way more sustainable than buying brand new. While looking for antique trinkets is one thing, hunting for hidden gems such as vintage furniture secondhand is an entirely different league and can be a bit daunting. That dusty thrift store chair might be a mid-century masterpiece, or it could just be…dusty.
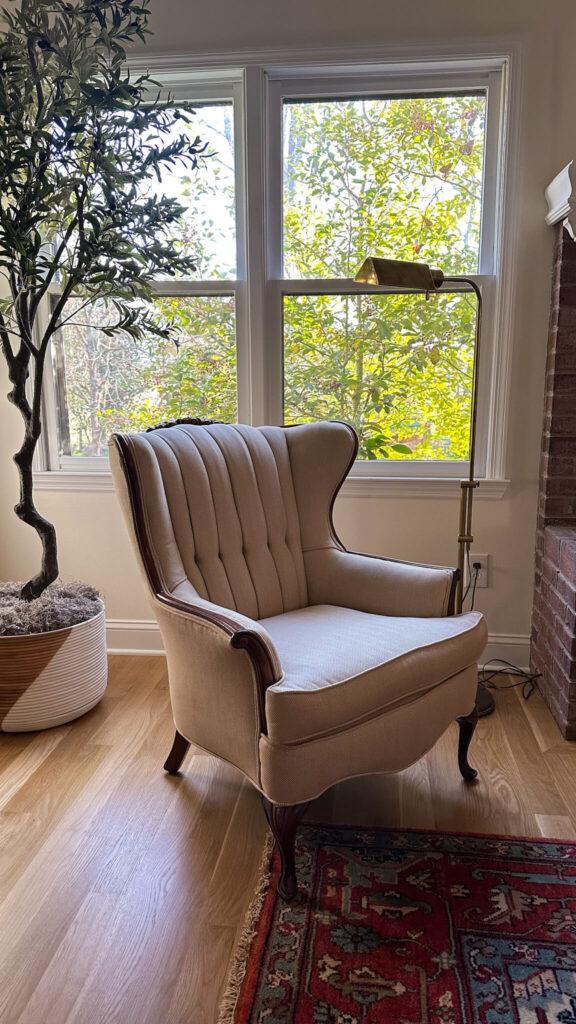
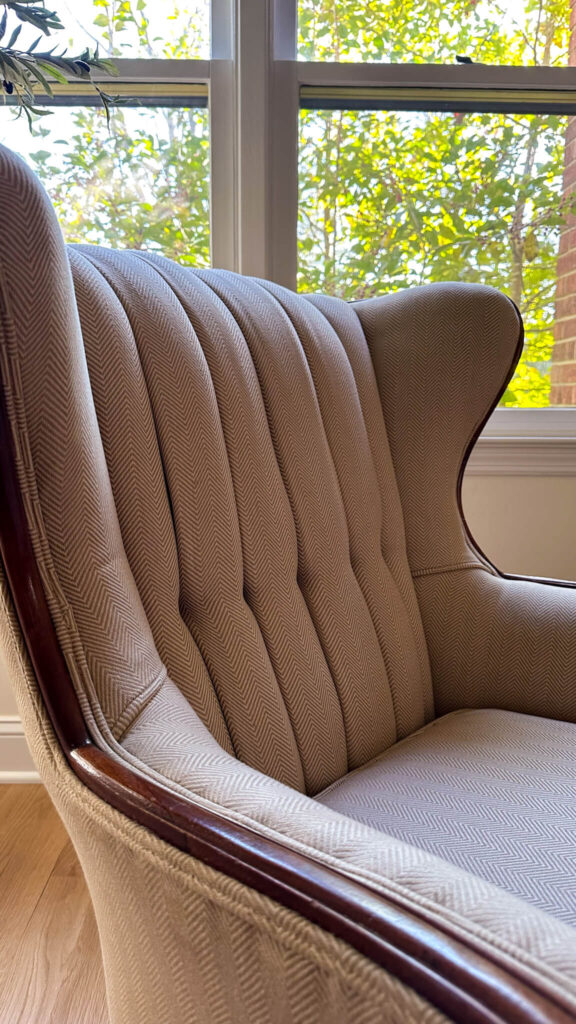
A vintage wingback chair I recently scored at a local antique shop!
To be most helpful, I’ve put together this ultimate guide to help you unearth those hidden vintage gems, whether you’re a seasoned thrifter or a curious newbie. Lets break it down!
The Treasure Trove: Where to Look for Vintage Furniture Secondhand
- In-Person Adventures:
- Thrift Stores & Consignment Shops: These are your classic hunting grounds! Goodwill, Salvation Army, local charity shops – they all offer a treasure trove of possibilities at fantastic prices. Be prepared to dig, but the thrill of the find is unbeatable.
- Estate Sales: Calling all early birds! Estate sales often have hidden gems from a bygone era. Ask the seller about the history of the piece – you might just score a conversation starter with a fascinating backstory.
- Antique Stores: For the curated experience, head to antique stores. Expect higher prices, but you’ll find well-maintained pieces with a higher chance of authenticity.
- Lets Get Online:
- Facebook Marketplace & Craigslist: The online world is teeming with pre-loved furniture! Set search filters for your desired style and location to narrow things down. Be cautious of deals that seem too good to be true, and always arrange to see the furniture in person before buying.
- Etsy: Think Etsy is just for crafts? Think again! Many shops specialize in beautifully restored vintage furniture like this Victorian sofa. The benefit here is the detailed descriptions and high-quality photos, but prices can be on the higher end and be prepared to pay shipping.
- Ebay: An oldie but a goodie! Ebay offers a vast selection of vintage furniture, but be prepared to sift through a lot of…well, stuff. If you know what you’re looking for and exactly what it’s called, you can narrow down results quickly (For example this vintage writers chair by Ralph Lauren). Read descriptions carefully, check seller reviews, and never hesitate to ask questions.
Become an Inspector Gadget: Questions to Ask
- Before You Go: is this from a pet free home? A non-smoking home?
- What’s the history of the piece? Knowing the age and origin can help you determine value and authenticity.
- Are there any structural issues? Check for loose joints, wobbly legs, or cracks in the wood.
- Is the upholstery ripped or stained? Reupholstering can be expensive, so factor that into the price if necessary.
- Can I see the furniture in natural light? True colors and imperfections are often masked by artificial lighting.
- What’s hiding underneath?: Don’t be afraid to flip furniture over and look underneath. You want to make sure the bottom isn’t falling out. This goes for cushions too. Lift those up and check for stains!
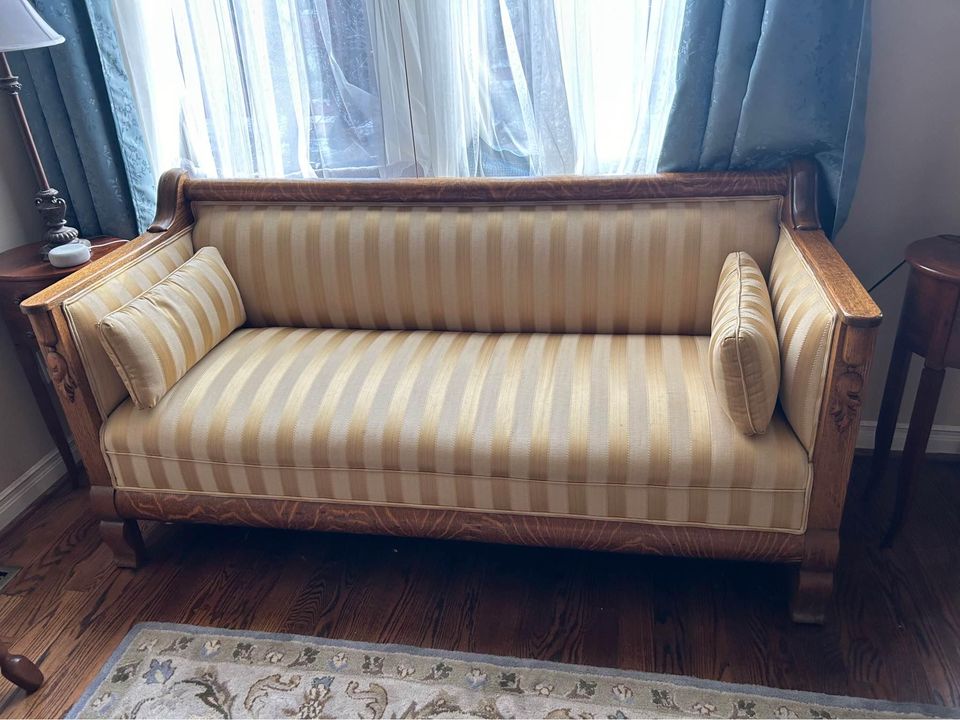
I found this vintage sofa in St. Louis and am having a friend go check it out before I commit to purchasing. Stay tuned!
Caution! Danger Zones to Avoid
- Water damage: Warping, bubbling, or peeling veneer are all signs of water damage, which is a major no-go.
- Upholstery with strong odors: Pet smells, cigarette smoke, or mildew are difficult (and sometimes impossible) to remove.
- Missing parts or hardware: Replacing missing parts or drawers can be a real hassle. Hardware is easier to replace and is usually fun to update.
- Poor pictures: this is a double edged sword. Sometimes bad pictures might be the sign of a technology challenged person that just wants to get rid of something and is in a rush. Other times it can be hiding imperfections. Once you’ve engaged in a conversation with the seller, don’t be afraid to ask for more photos if the original listing is unclear.
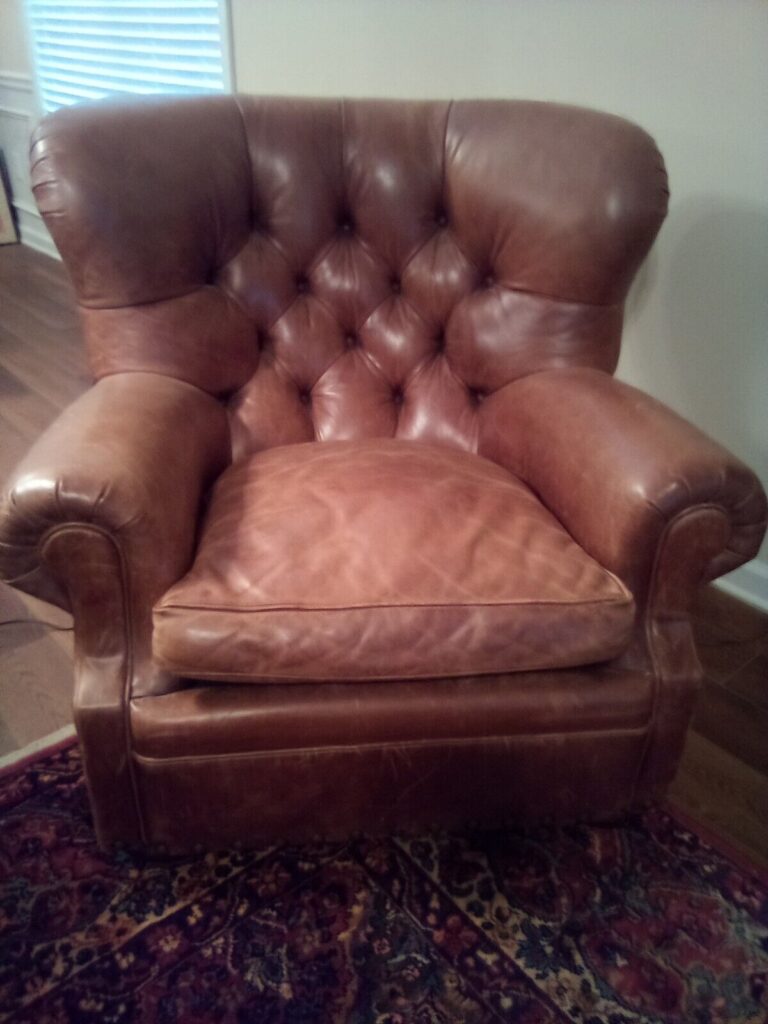
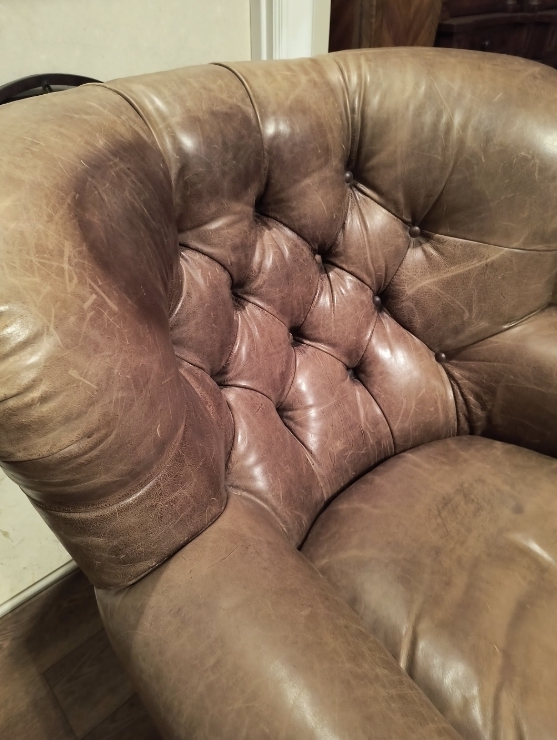
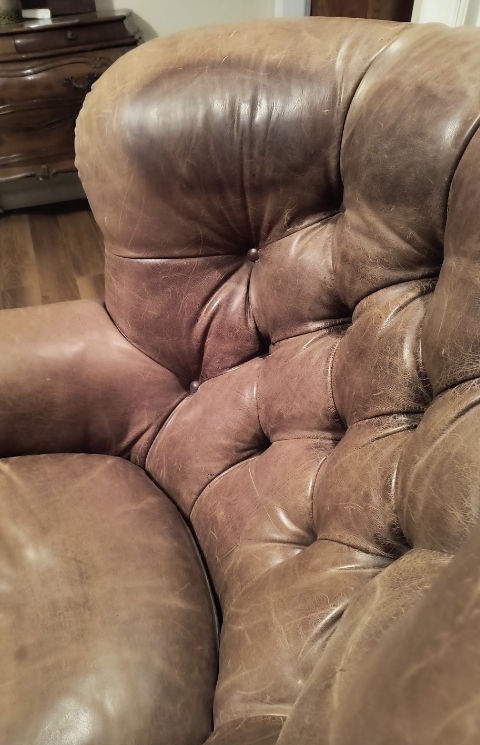
Real life example: the listing photo (left – blurry) vs photos I requested (look at that oil spot!!!). This was nearly a disaster for me.
Secondhand Vintage Furniture Takeaways
Remember: When buying vintage, perfect isn’t always the goal. Embrace the character of a well-worn piece, but always be mindful of structural integrity.
Bonus Tip: Haggling is totally acceptable (and sometimes expected) at flea markets, estate sales, and even some thrift stores. Don’t be afraid to politely negotiate a better price!
I hope this guide equips you to confidently navigate the world of secondhand furniture. Remember, the hunt is half the fun, so happy treasure hunting! And if you ever find a mind-blowing vintage score, don’t forget to tag me on social media – I love seeing your finds!

The Latest on the Blog —
read more
Today I’m thrilled to share what is quite possibly my most favorite space in my house: my walk-in closet! Or as I like to refer to it: my dressing room. This is what Carrie Bradshaw’s dreams are made of. A closet reminiscent of Cher’s closet on Clueless (minus the computer but maybe I’ll work on that!). It’s my Barbie dream closet. And my favorite thing about this space? I created it. Read on for the full story.
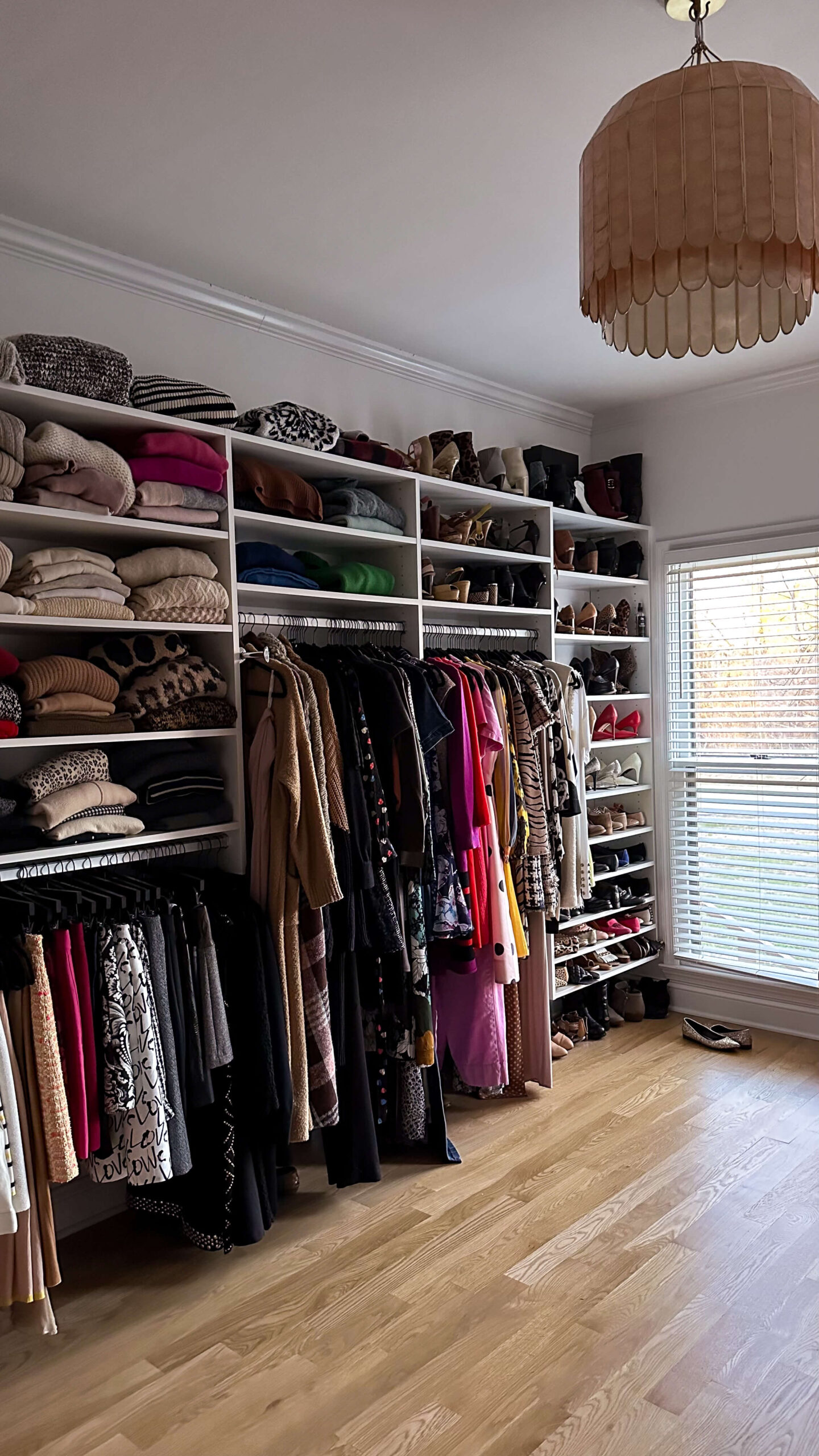
The Before: A Surprise Room
When I first toured this house, this room was a complete surprise. Left adjacent to the main entryway, the space was set up as a guest room. I believe that it was originally designed to be a home office, however with an extra bedroom upstairs, I had already decided on making my home office on the second level.
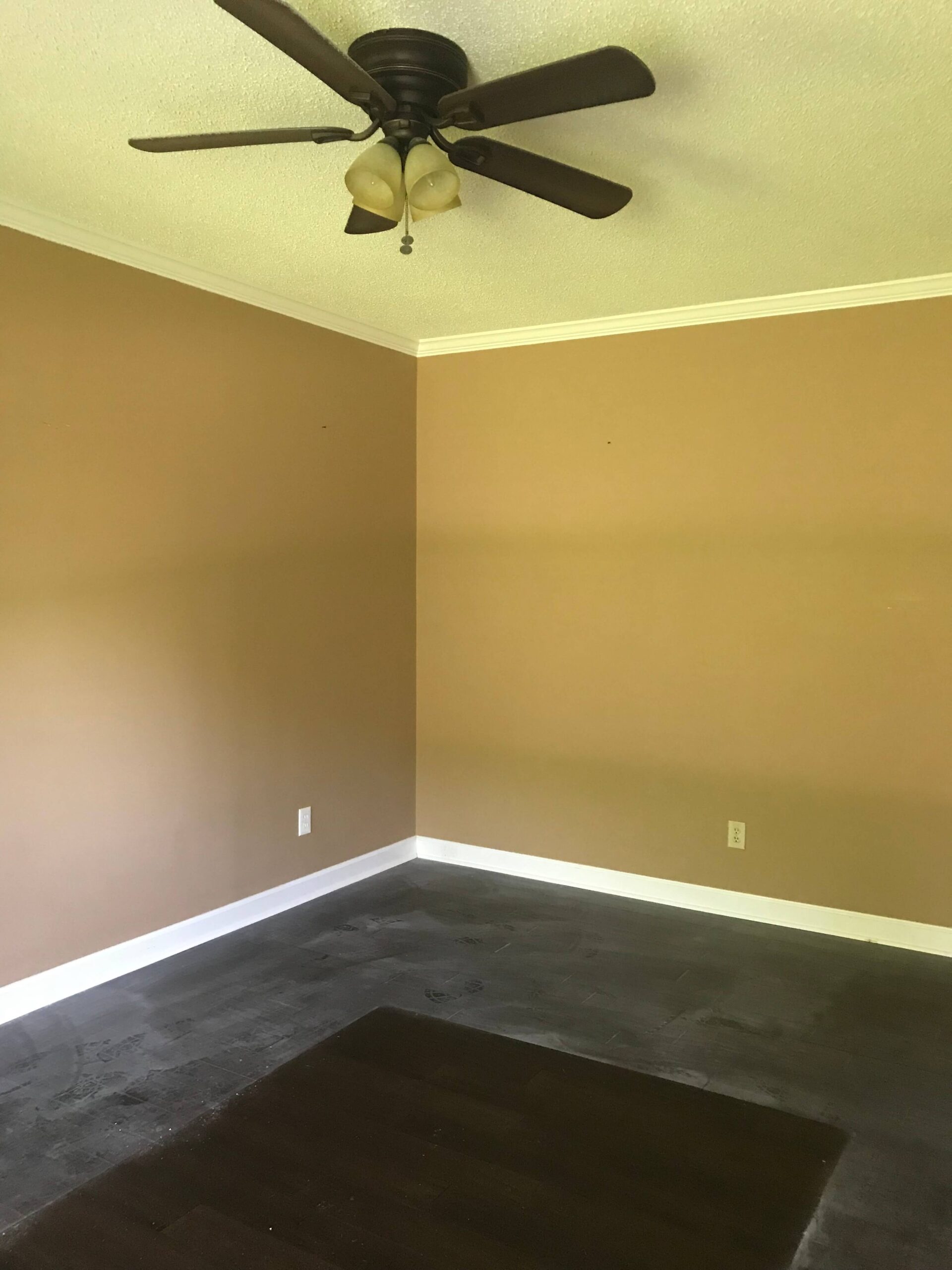
This room was not in the listing and was a complete surprise the first time I toured the house.
After touring the house further, I realized this “surprise room” backed up to the primary bedroom. I also realized the original master closet backed up to the primary bathroom. My wheels started turning immediately. I could combine the original closet and bathroom to create one giant bathroom. And I could turn this “surprise room” into my own private dressing room experience. I was sold.
Walk-In Closet Design
If you followed along with my primary bathroom renovation, you’ll remember this was the first thing I did upon moving in. It was truly inside of 30 days I had the bathroom completely gutted and renovated. During that time, I had the original doorway to the “surprise room” sealed off and a new doorway to my primary bedroom created. We repurposed the original trim and door to save on costs.
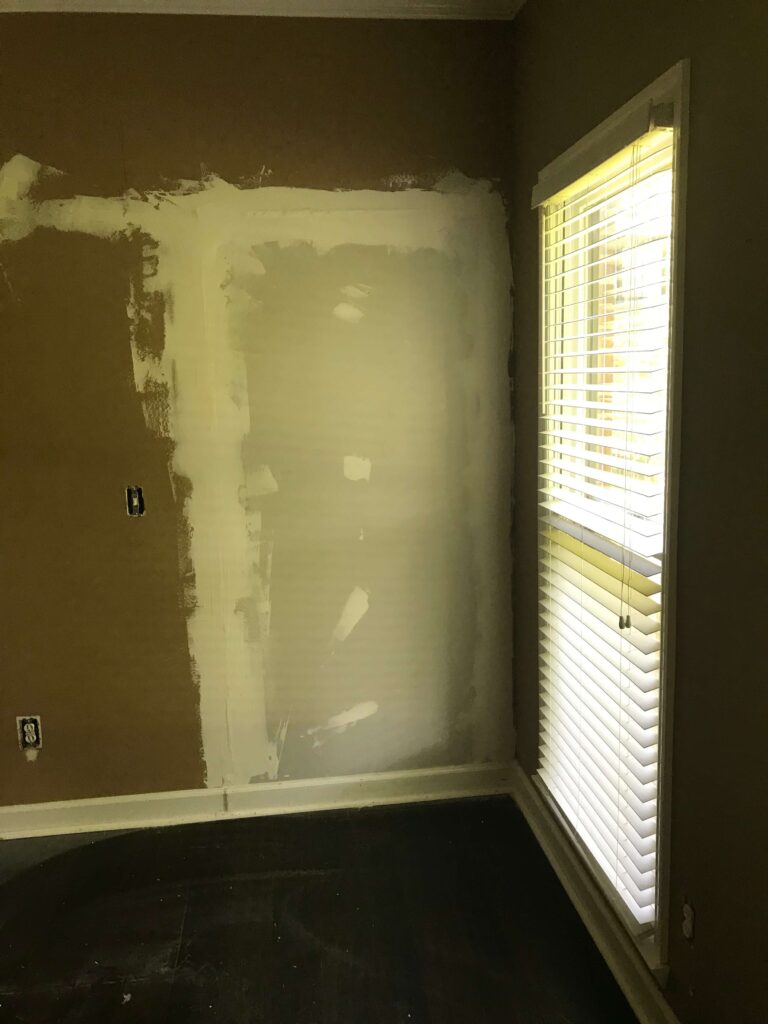
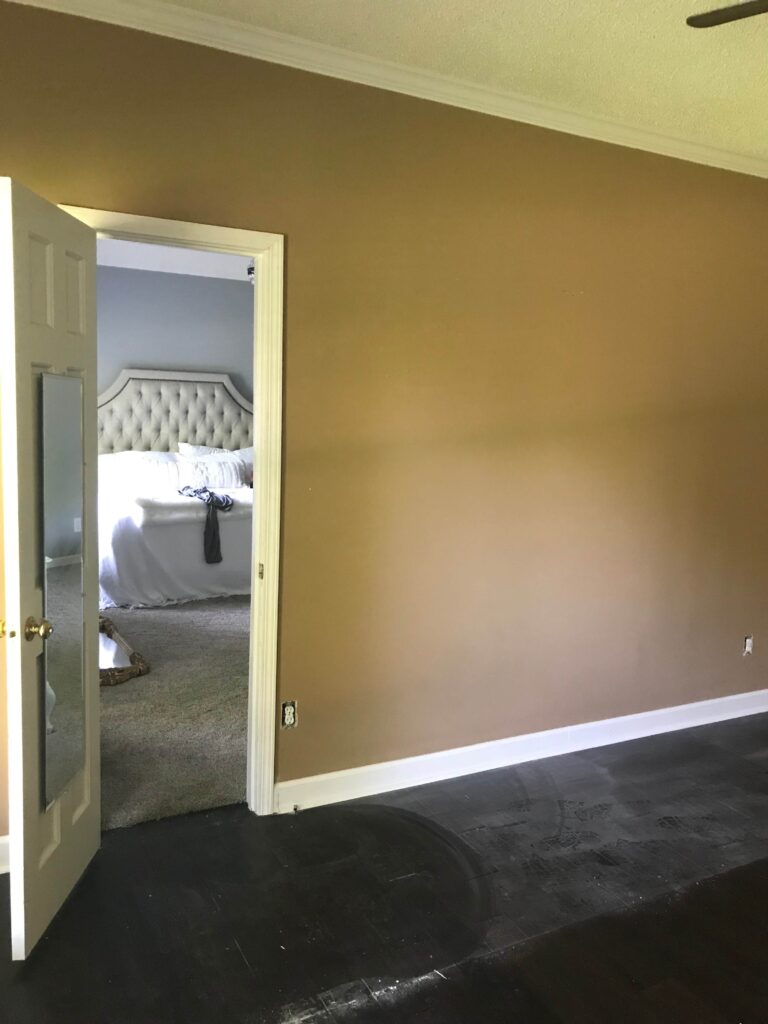
Sealing up the old doorway (adjacent to the entry) and creating a new doorway to the primary bedroom.
Having used California Closets for several projects at my previous house, I called on them again for the design. Being this was such a large space and I had just spent a healthy amount of money on the primary bathroom renovation, I was focused on the functionality of the design more than the bells and whistles.
The designer was really pushing for an island in the center of the room, but quite honestly I love having this space open for a clean walk way. You can see a couple of my design renderings I was reviewing below.
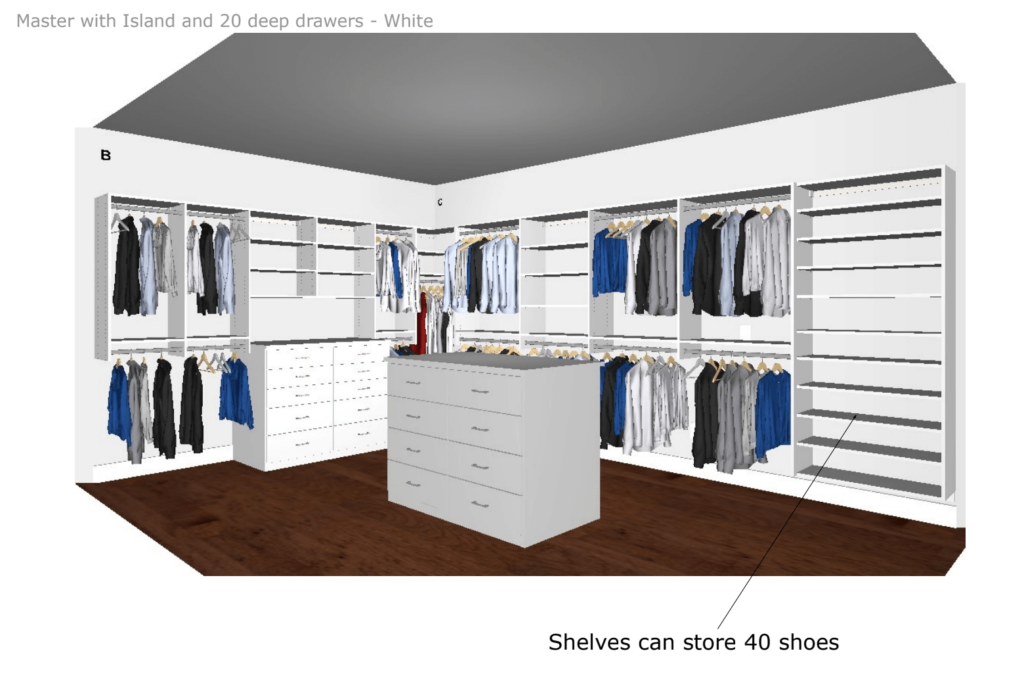
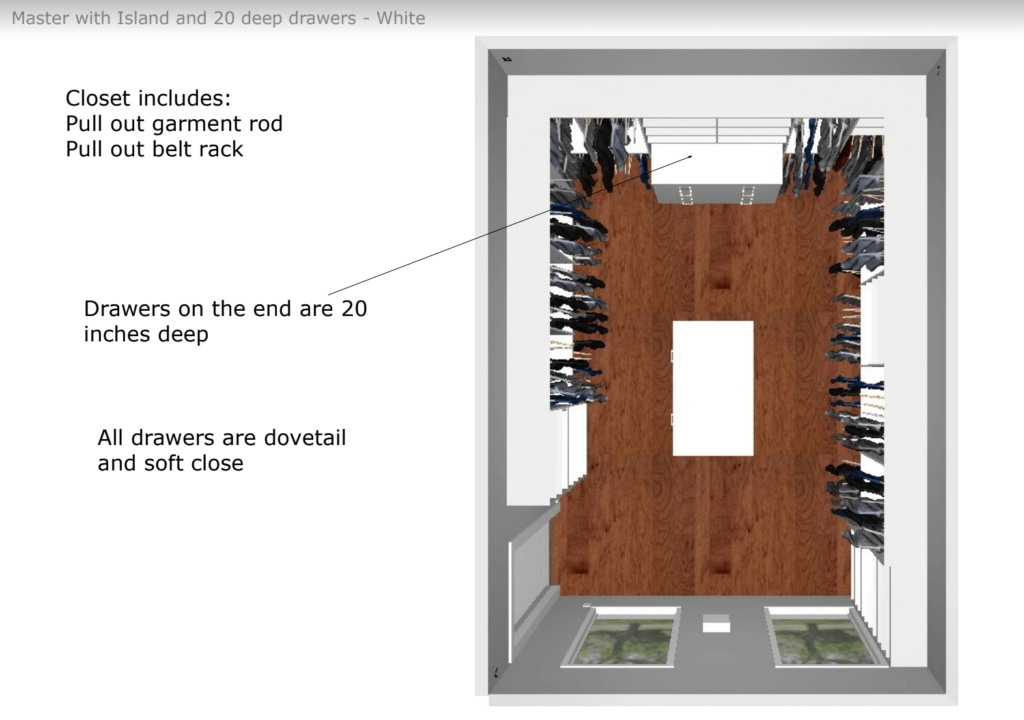
The Reveal Day
After California Closets had installed everything, I remember tiptoeing into my walk-in closet for the first time. I gasped. I truly could not believe it was mine. Never in my wildest dreams would I have thought I would own something as magical as this space.
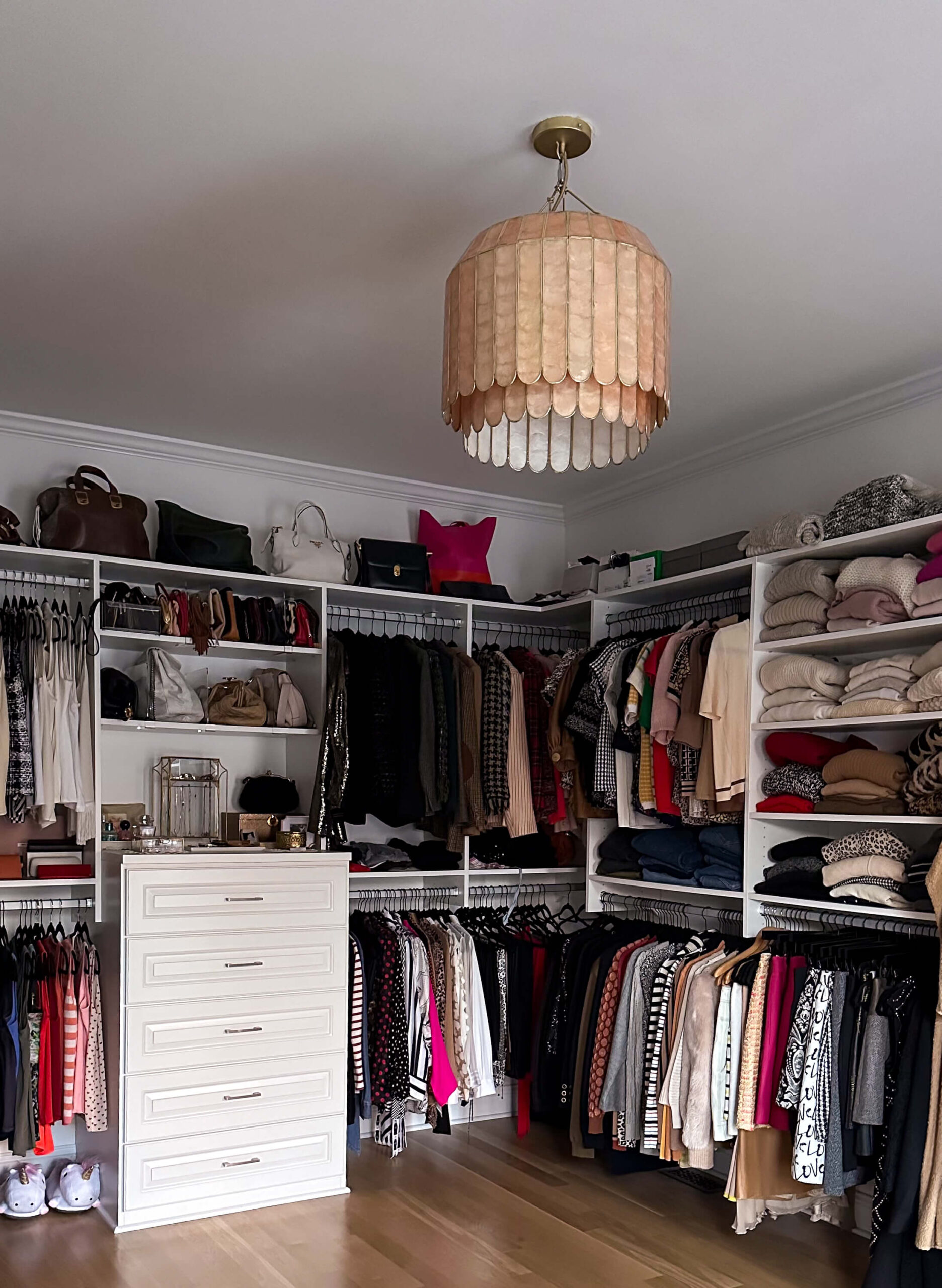
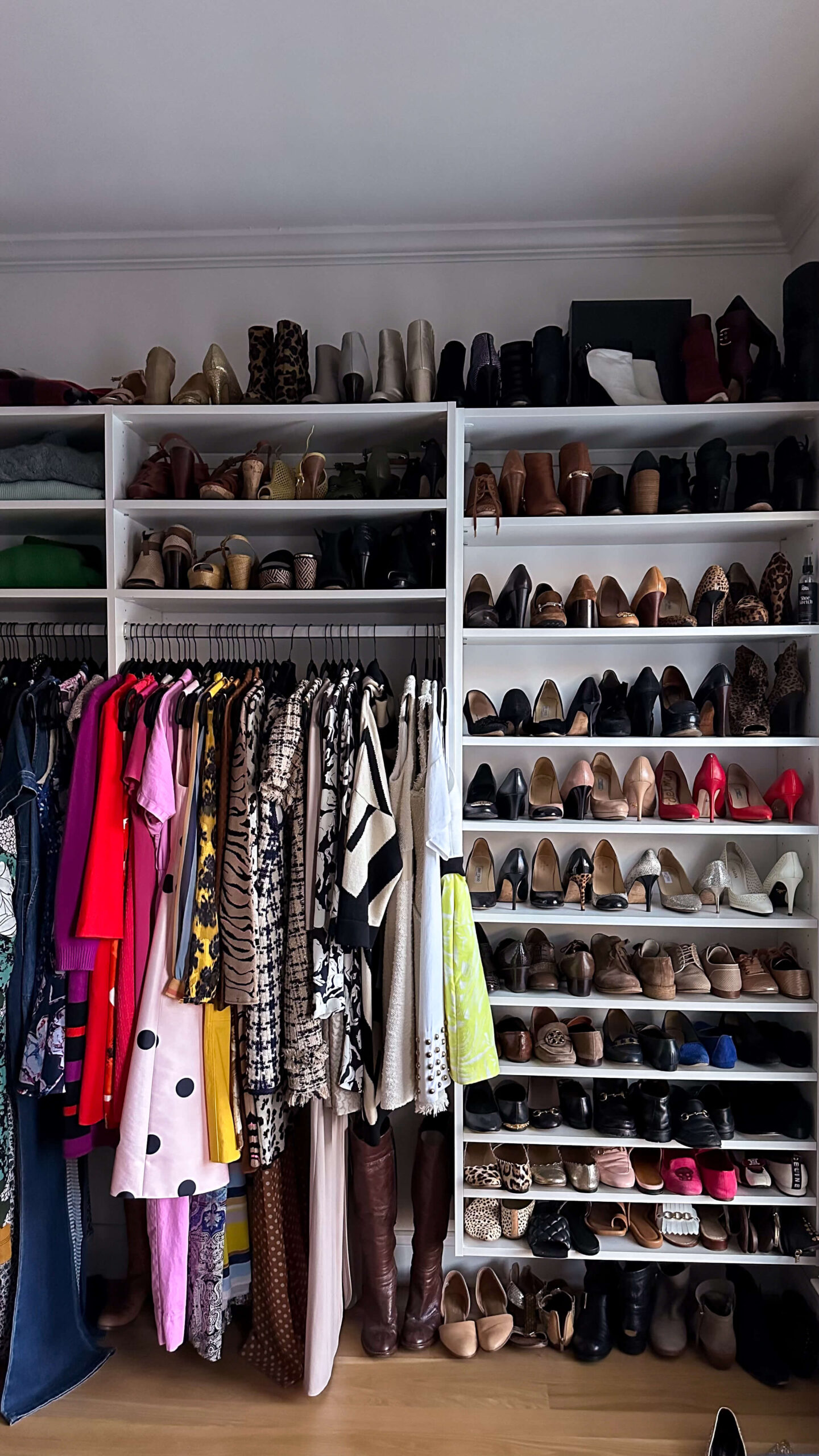
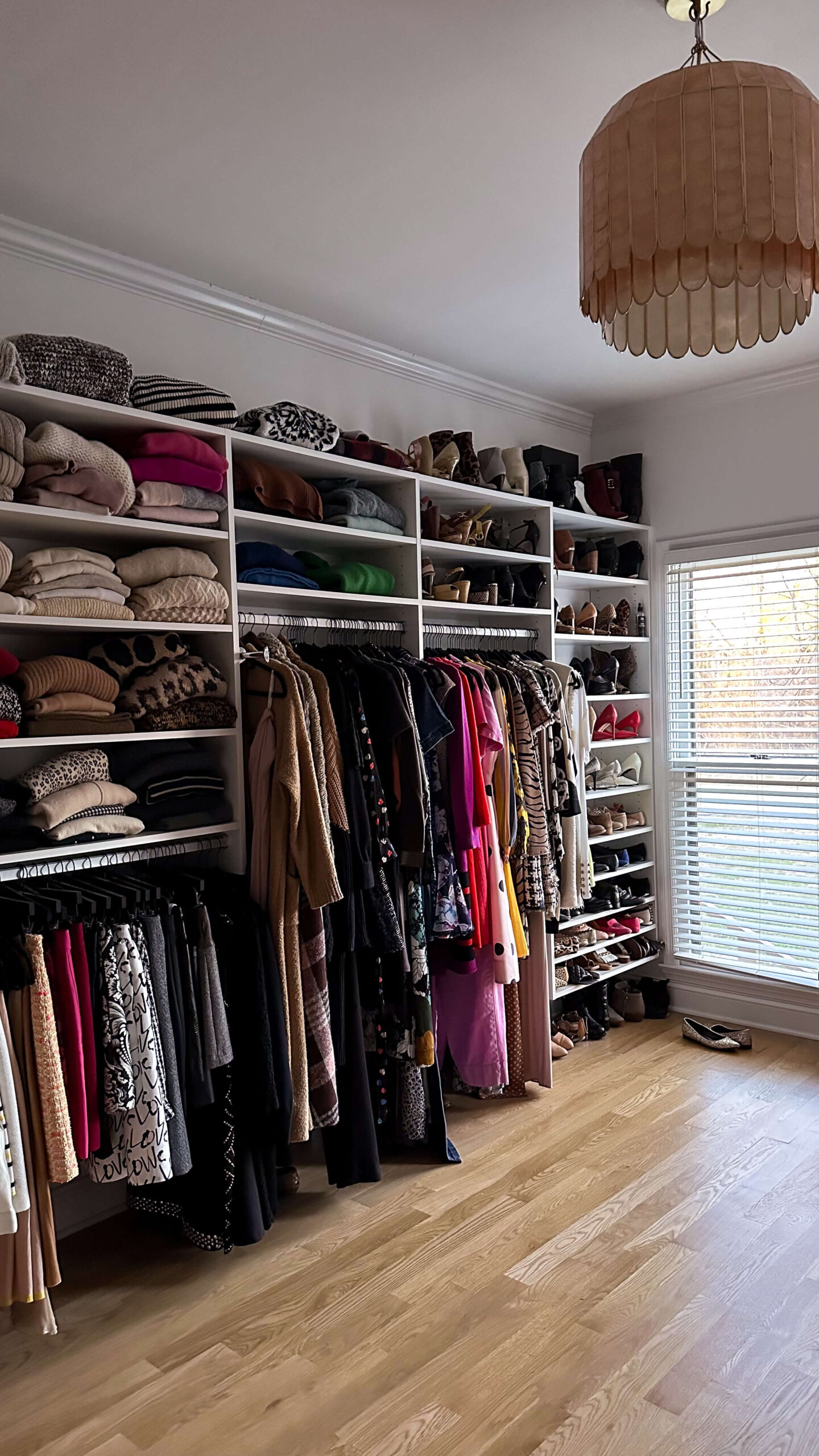
During the design process I opted for a more open storage concept vs drawers and cupboards. It’s a personal preference but I love being able to SEE all my pieces. It makes deciding on an outfit each day such a fun treat.
The Upgrades I Chose and the Ones I Left Behind
The small upgrades I added were a valet rod which I highly recommend for many reasons. A sliding hook rod for belts and scarves made so much sense for smart storage (see similar here). Soft close drawers on the back wall are plenty deep for things like pajamas, workout clothes and under garments. And last but certainly not least are the plastic shelf dividers. These might look unnecessary but they have been so helpful for displaying and storing my handbags. I had some of these from the previous house, but you can buy them on Amazon (linked here – no need to pay more at a closet company).
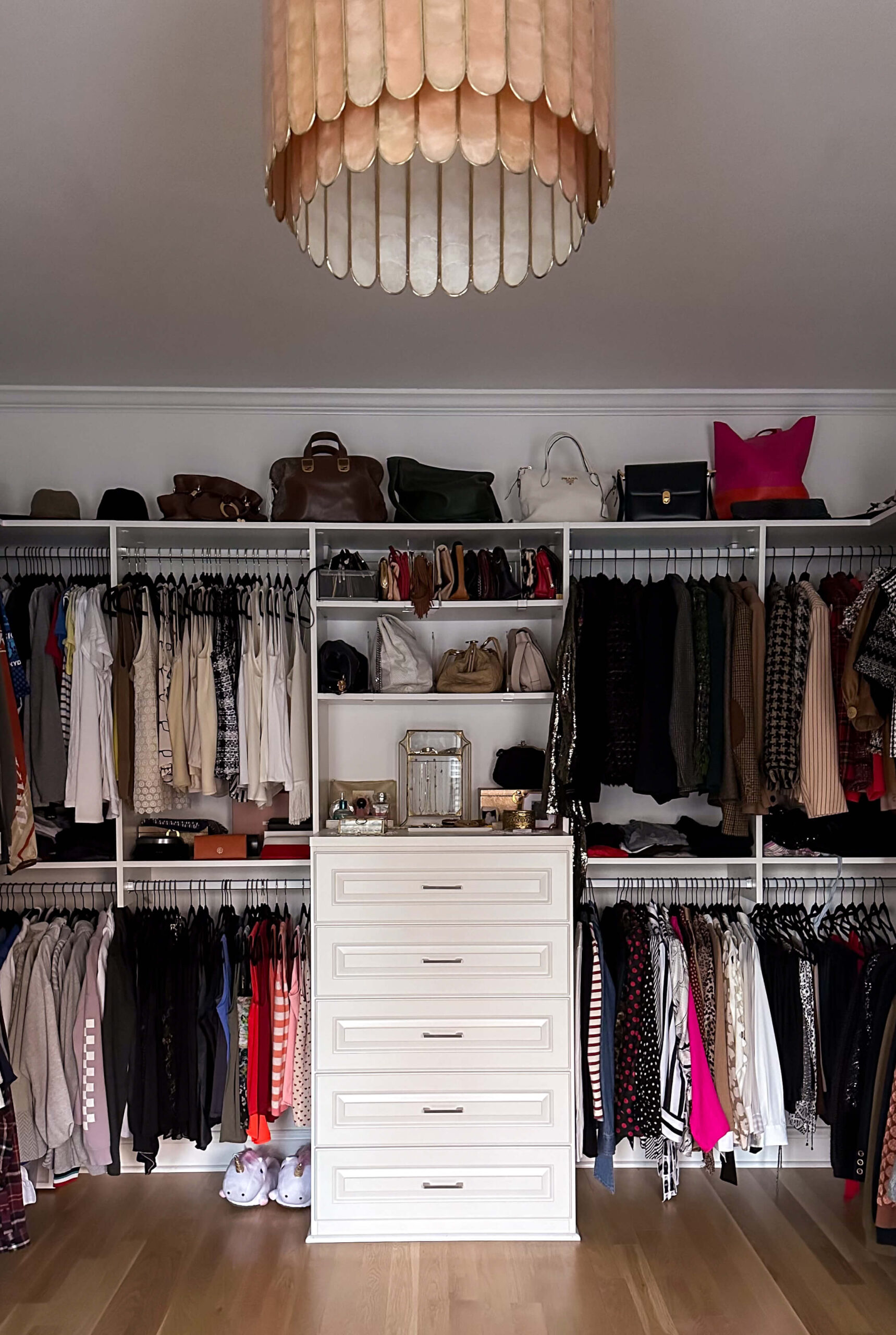
The upgrades I passed on were the island as well as a hidden hamper. I couldn’t see taking up valuable real estate for either of these. I also opted for flat shoe shelves vs angled display shelves to save on costs.
My Walk-In Closet 6 years Later
This June will mark 6 years since I designed this room and I love that there’s still so much opportunity to add some personality. There are plenty of other spaces in the house to work on, but when I want my imagination to run wild, I let it drift into the closet and daydream about wallpapered ceilings, painted shelving and vintage rugs.

Sources:
Closet Design: California Closets
browse more posts

read more
For an interior designer, the thrill of discovering a unique antique piece adds layers of history and character to any space. But navigating the world of antiques can be overwhelming, especially for newcomers. I should know: I’ve had some fantastic wins (specifically with my dining chairs) and I’ve also walked out empty handed. Today, we’ll delve into my personal tips for successful antiquing adventures, ensuring you return home with treasures, not regrets.
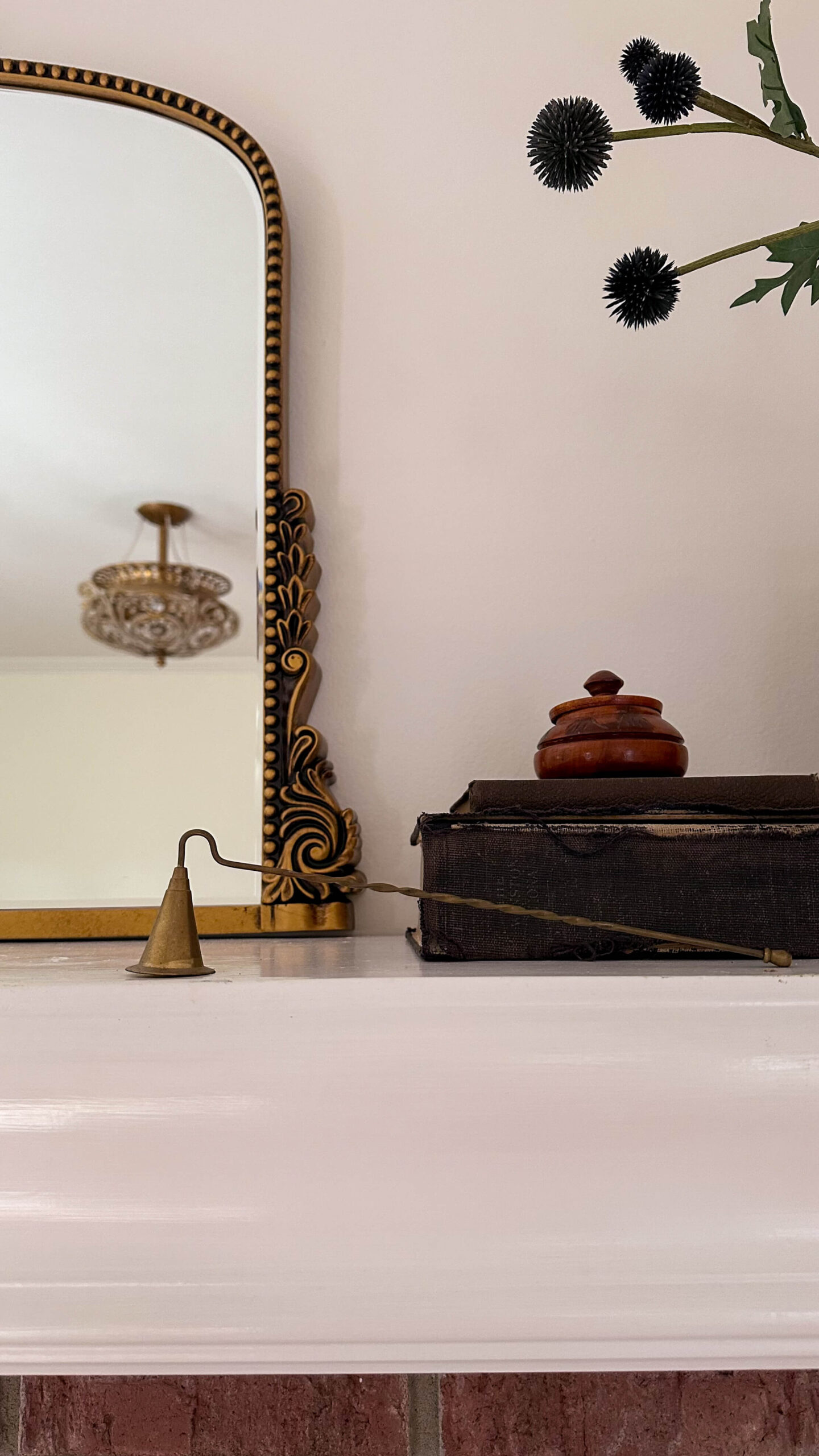
1. Know Your Objective:
Before embarking on your quest, define your goals. Are you seeking a statement piece for your living room, or are you on the hunt for smaller accents? Having a clear vision will guide you towards the right shops and prevent impulse purchases.
2. Get Your Measurements Straight:
In the event you’re hunting for a specific piece, you may be confined to particular measurements. Keep a running list on the notes app in your phone for these items. For example, I was looking for chairs to match a newer table. I had the measurements saved and ready to go in my phone. When I found these chairs that caught my eye I was able to pull the trigger while traveling. I’m currently looking for an antique mirror for my dining room and I have the ideal height and length saved in my notes. Same for the vintage hallway runner I hope to score.

3. Educate Yourself:
Knowledge is power! Familiarize yourself with different periods, styles, and materials. Online resources like Kovels and auction house catalogs are valuable allies. Understanding the context of a piece not only enhances its value but also informs your restoration decisions. For example I knew my dining room antique bentwood chairs were worth far more than what they were listed for. Having this information on hand allowed me to cut to the chase with negotiating!
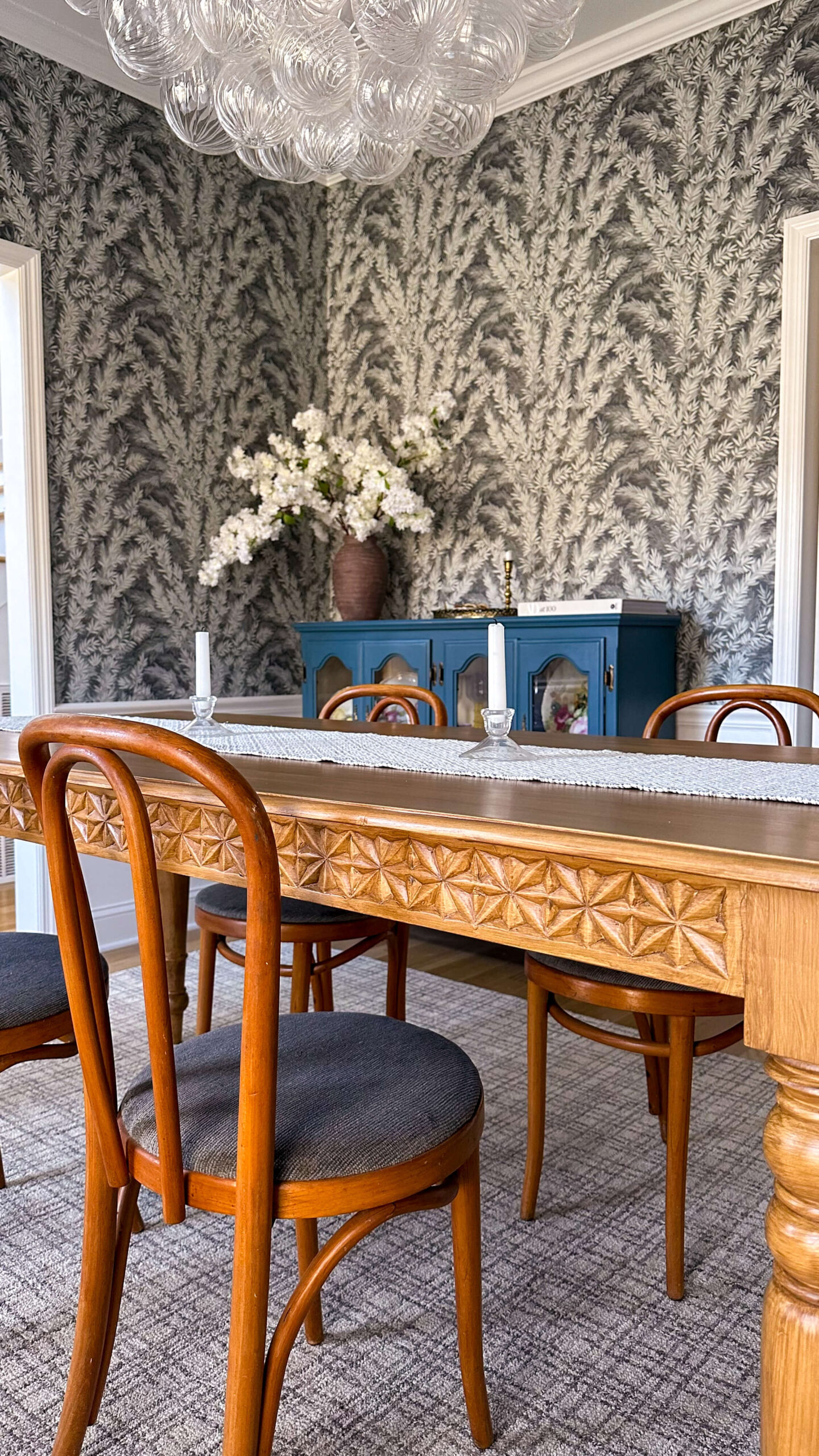
4. Inspect Like a Detective:
Don’t be afraid to get down and dirty! Inspect furniture for structural soundness, loose joints, and woodworm damage. Check for cracks in ceramics and tarnishing on metals. Be meticulous, as restoration costs can quickly outweigh the initial bargain.
5. Befriend the Dealer:
Vendors are a wealth of information. Engage them in conversation! Ask about the piece’s history, origin, and potential for restoration. Their insights can be invaluable, and a friendly rapport may even lead to a better deal.
A real life example of this was when I showed a local dealer a photo of the light I was searching for. She knew exactly what it was called and when it dated back to, which allowed me to zero in my online search more precisely. And now this beautiful skyscraper pendant is the star of the show in my kitchen!
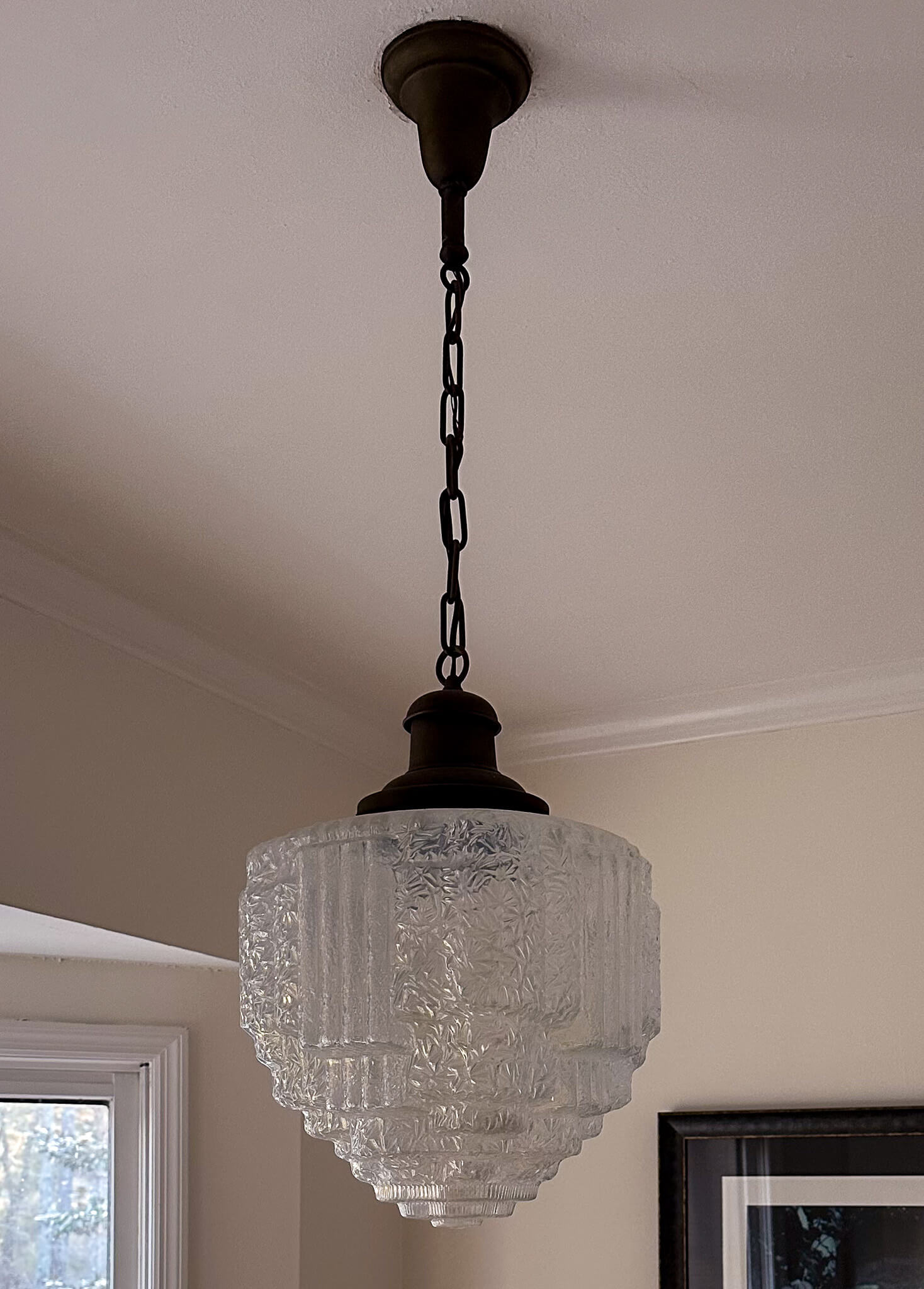
6. Negotiate with Confidence:
Don’t be intimidated by haggling. Research fair market values beforehand and be prepared to negotiate. Remember, a polite and informed approach goes a long way. And in the end it’s okay to walk away if the item is overpriced.
7. Think Beyond the Obvious:
Embrace the potential for transformation! Look for pieces with good bones that can be repurposed. An old dresser can become a chic bathroom vanity, or vintage suitcases can be stacked to create a unique coffee table. Or another example below: repurposing a spittoon as a vase!

8. Embrace the Imperfections:
Don’t shy away from pieces with minor flaws or wear. These imperfections tell a story, adding character and warmth to your space. Remember, true beauty often lies in the subtle imperfections.
9. Document Your Journey:
Capture photos of pieces that catch your eye, even if you don’t purchase them immediately. Reflecting on your finds later can spark inspiration for hunting online on facebook marketplace, etsy or other trade sites. I found the below bronze horse statue on an antique trip and recently spotted it on eBay for more than half off!

Remember, antiquing is an adventure, not a sprint. Enjoy the process, trust your instincts, and don’t be afraid to experiment. With these tips and a little practice, you’ll be well on your way to unearthing unique treasures that will add character to your home and spark conversation.
Happy hunting!

read more
Wallpaper is a powerful design tool, capable of injecting personality and drama into any space. After wallpapering four different spaces in my house (the dining room, back entry, powder room and toilet room) I have one main takeaway to share. Meticulous wall preparation is crucial. When done correctly, it will make your installation a breeze as well as ensure your wallpaper is adhered properly. Let’s delve into the key steps on how to prepare walls for wallpaper installation.

How to Prepare Walls for Wallpaper Installation
Step 1: Assess Your Walls
- Strip the Drama: Remove existing wallpaper, light switch covers, and outlet plates. Eliminate any potential adhesion disruptors.
- Spot the Imperfections: Become a wall detective, searching for bumps, cracks, and nail holes. Spackle and sand these imperfections for a smooth, even surface.
- Cleanliness is Paramount: Grab a large sponge and a mild cleaning solution (detergent or vinegar work well) to banish dust, dirt, and grime – anything that could jeopardize adhesion. Remember, if your walls are dirty, the paste won’t properly adhere.
Step 2: Paint & Prime – The Essential Duo
- Painting Assessment: Evaluate your existing paint as well as your wallpaper of choice. Peel and stick wallpaper generally adheres best to eggshell, satin or semi-gloss paint. Traditional pasted wallpaper does best with an eggshell sheen. If it’s sound, and the right sheen, you might be able to skip this step. However, old, peeling, or glossy paint will not work. Skip to the next bullet if this is you.
- Prime Time: This is your secret weapon! Primer seals the surface, prevents stains, and creates a uniform base for the wallpaper.
- Even more importantly, consider the color of your chosen wallpaper. If it’s a darker pattern, you can get your primer tinted. This will help you avoid any visible break in the seams.
- Drying with Patience: Remember, haste makes waste. Follow the drying times for both paint and primer before applying wallpaper. For primer, you can begin installation after 24 hours. Any type of paint needs at least 30 days to cure. Another reason to consider the primer option!
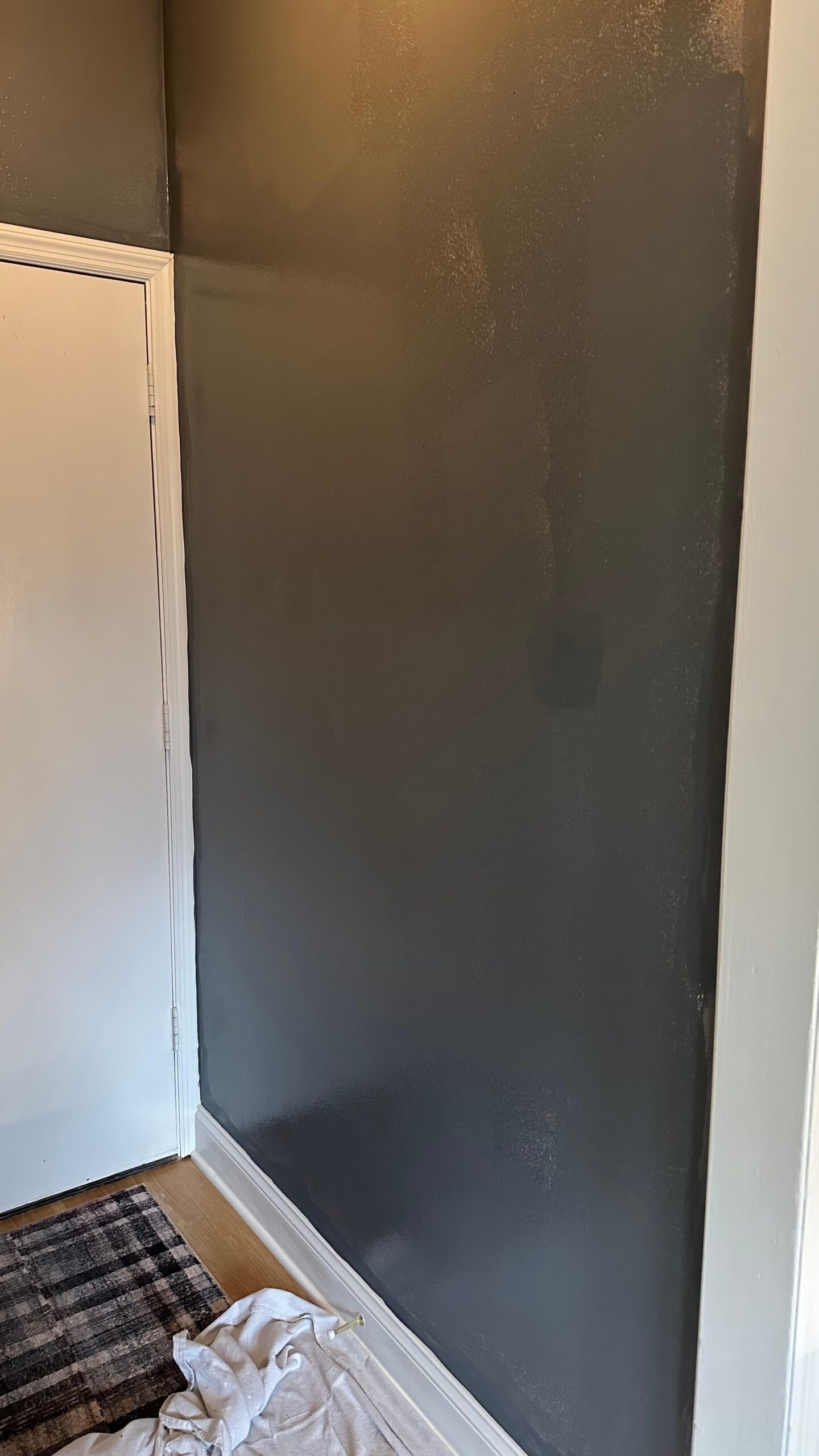
Step 3: The Final Inspection Before Wallpaper Installation
- Texture Talk: Slight texture might not be a dealbreaker, but for a truly flawless look, consider using joint compound to smooth out unevenness. Sand lightly after application to achieve a baby-smooth finish.
- Patching Up: Stubborn cracks or holes? No worries! Apply spackling compound, let it dry, and sand smooth. Repeat if necessary until you achieve a flawless surface.
Wallpaper Prep Supply Checklist:
- Spackling compound
- putty knife
- Sandpaper (various grits)
- Cleaning solution
- Sponge
- Drop cloths
- Painter’s tape
- Paint & brushes/rollers
- Wallpaper-specific primer & roller
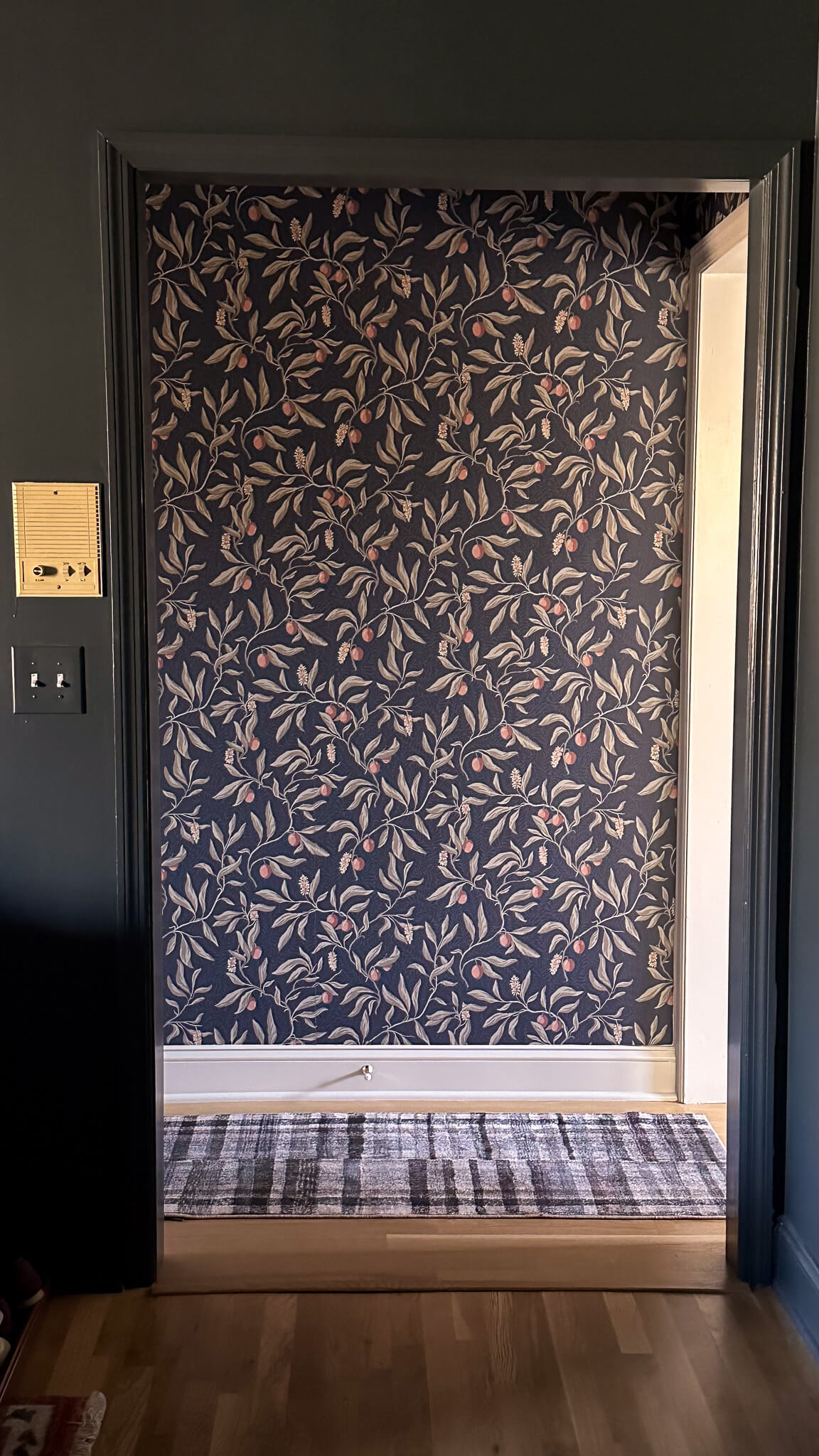
Remember, how to prepare walls for wallpaper can be a bit different for everyone as every wall is unique. Adapt these guidelines based on your chosen wallpaper’s specific instructions. With meticulous preparation and these expert tips, you’ll create the perfect foundation for a flawless wallpaper masterpiece. Happy decorating!

The Latest on the Blog —
read more
On a recent trip to my favorite local antique store, I found myself reflecting on the moment when I stumbled across my current kitchen chairs. It was truly love at first sight: they had vintage flair and I knew they’d strike the perfect balance with my new round fluted table. But there was one problem: I had no idea if they would be the right height. With more and more people shopping used these days, the concept of mixing and matching furniture is here to stay (I called it in my 2024 trends predictions!). With that in mind, I wanted to round up a guide to chair heights for every table scenario. Keep this guide handy and you’ll be ready to buy with confidence when the time comes.
The Golden Rule: Room to Breathe, Legs, and Opinions
First, let’s establish a universal truth: comfort reigns supreme. While aesthetics are important, a chair that’s uncomfortable won’t impress anyone (not even your most design-obsessed friend). So, the number one key in your guide to chair heights lies in finding a chair that allows for comfortable legroom and proper posture.

Standard Table Heights:
- Most dining tables hover around 29-30 inches tall.
- For these tables, aim for chair seat heights between 17-19 inches.
- This leaves a comfortable 10-12 inch gap between your thighs and the table, allowing for legroom and easy scooting in and out.
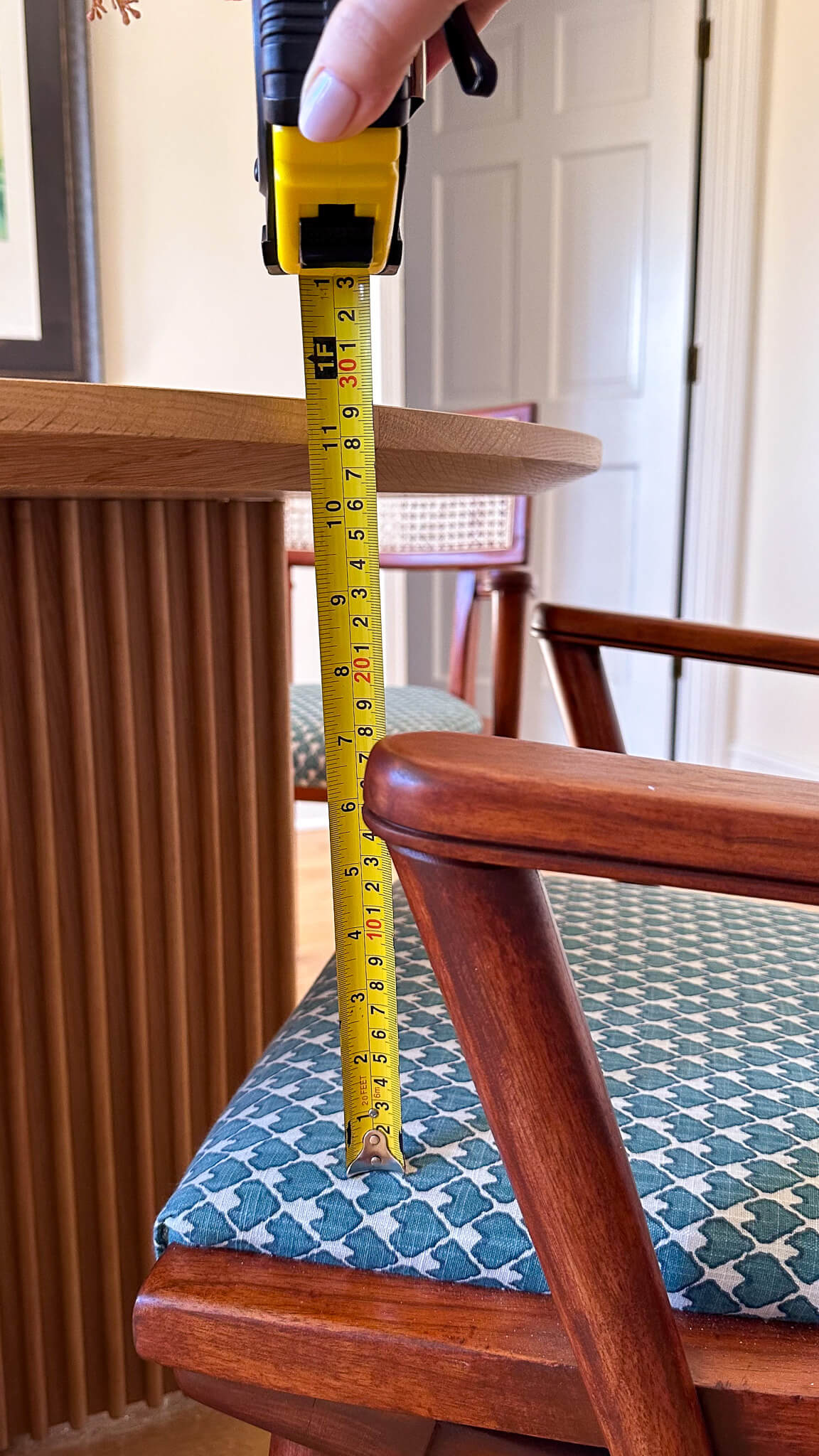
Counter Height Tables:
- These beauties stand tall at 34-36 inches.
- Match them with chairs boasting seat heights of 23-26 inches.
- This creates a casual, barstool-esque vibe, perfect for quick meals or open-concept kitchens.
Bar Height Tables:
- Calling all cocktail enthusiasts! Bar tables reign supreme at 40-42 inches.
- Here, you’ll need chairs with seat heights of 28-30 inches.
- Remember, bar stools should offer good footrests for long chats and perching sessions.
Mixing and Matching: A Balancing Act
Now, let’s talk about mixing and matching tables and chairs. Choosing chairs and tables isn’t always about matching numbers. Mixing and matching can add personality (remember my dining room chairs + wallpaper?!), but keep these handy tips in mind:
- Think about legroom: Even if the seat height works, ensure the table apron (the horizontal piece under the tabletop) doesn’t impede your knees.
- Armchair adventures: Armrests shouldn’t bump the table, hindering comfort and access.
- Visual balance: Taller chairs with a standard table can look unbalanced. Consider chairs with higher backs or opt for a slightly taller table.
- Function first: If your counter is for casual meals, lower stools might be comfier. For taller tasks, go higher.
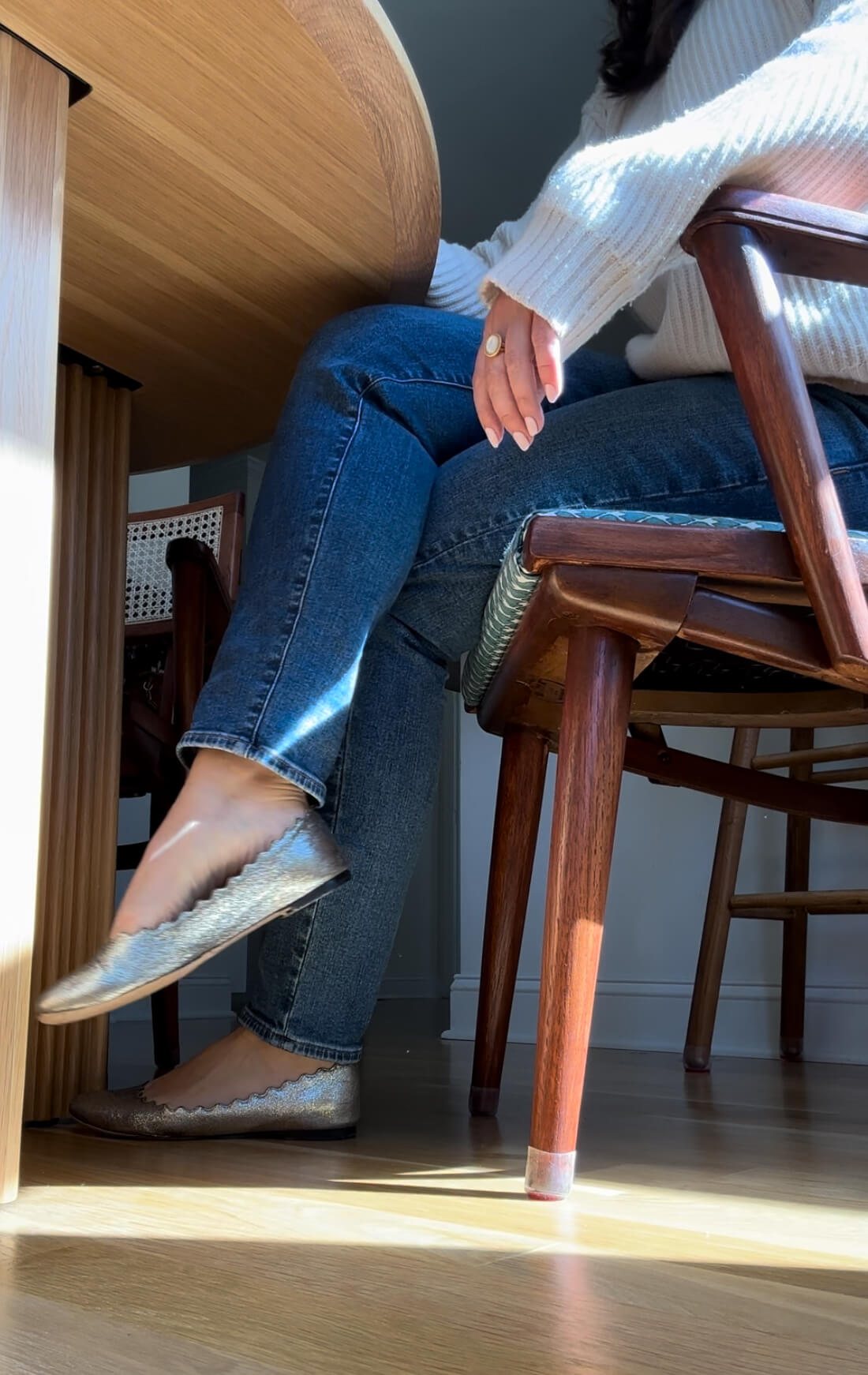
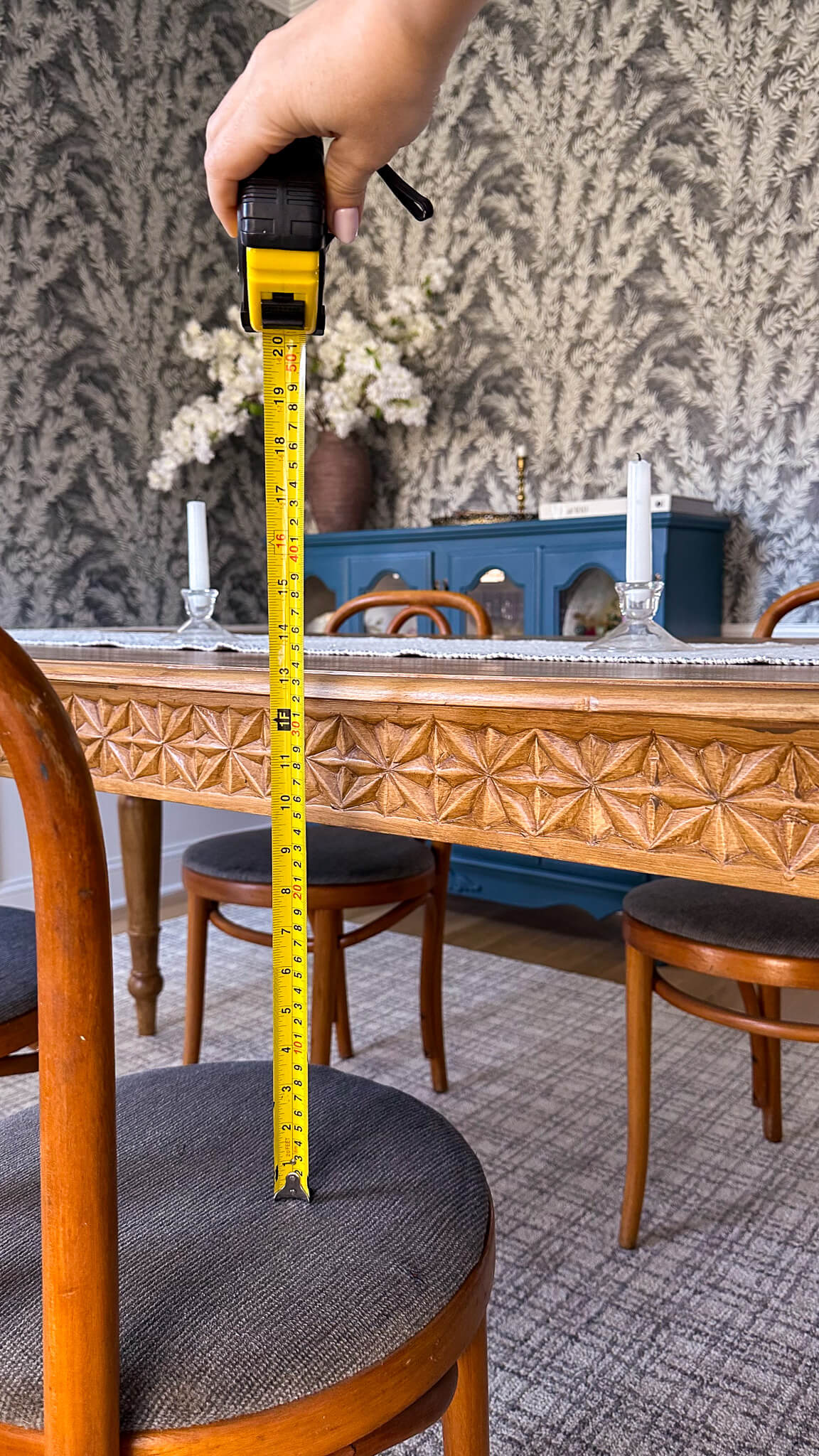
Guide To Chair Heights Conclusion
Remember, comfort is key! Sit in the chairs before you buy, ensuring good posture and legroom. And when in doubt, don’t hesitate to ask a design professional for help. With a little planning and these handy tips, you’ll find the perfect chair height to create a space that’s both stylish and comfy.
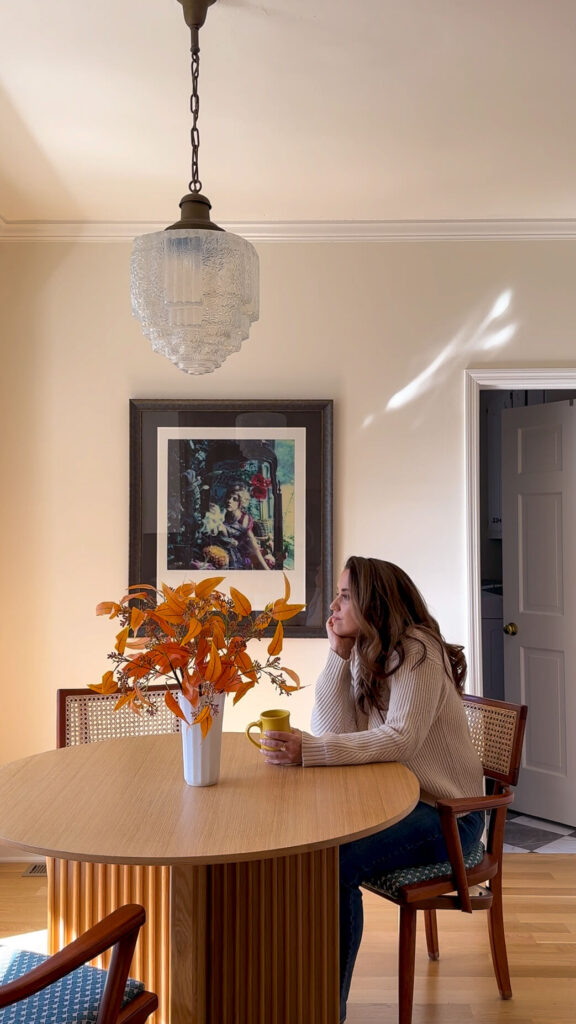
browse more posts

read more
Happy Valentine’s Day! Who doesn’t love an excuse for a sweet treat?! Whether you’re celebrating as a couple, with your best gal pals or are declaring it a party of 1, these mini molten red velvet cakes are the perfect way to be a little festive. Single servings, easy to make and beyond impressive to look at, these cuties only take 20 minutes to bake. Get ready to impress with this easy yet decadent recipe!
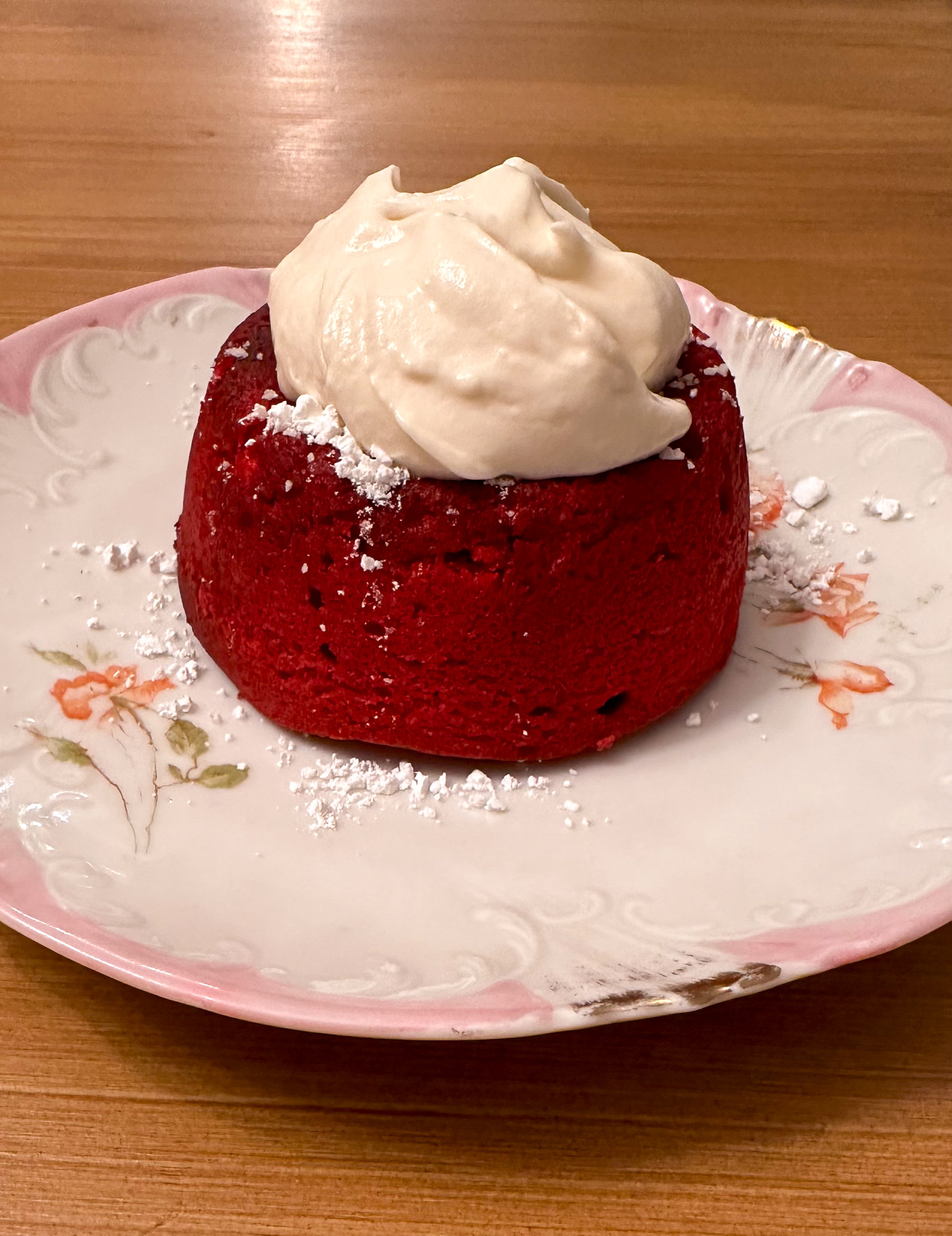
Serves: 4 | Prep Time: 2 hours | Bake Time: 20 minutes
Ingredients
Cakes
- 2 oz semisweet baking chocolate
- 1/4 cup heavy cream
- 1 cup flour
- 1 1/2 teaspoons unsweetened cocoa, plus more for ramekins
- 1/4 teaspoon baking soda
- 1/4 teaspoon salt
- 1 tablespoon powdered sugar
- 1/2 cup salted butter, melted
- 1/2 cup granulated sugar
- 6 tablespoons buttermilk
- 1/2 teaspoon vanilla extract
- 1/2 teaspoon apple cider vinegar
- 1 large egg yolk
- 1 1/2 teaspoon red liquid food coloring
Cream Cheese Whipped Cream
- 1 cup powdered sugar
- 1/2 teaspoon vanilla extract
- 2 Tablespoons unsalted butter
- 2 ounces cream cheese, softened
Additional Notes:
- You will need four 8oz oven safe ramekins.
- The chocolate center will need 2 hours to chill & firm up. You can make this in advance if need be.
Directions
Prepare the Chocolate Center
- Chop 2oz of semisweet bakers chocolate and place in microwave safe bowl
- Add ¼ Cup of heavy cream
- Microwave on High for 30 seconds
- Whisk until blended and smooth
- Let stand for 1 minute
- Immediate cover with seran wrap and place in fridge
- Chocolate will need a minimum of 2 hours to firm, but can be stored for up to 48 hours in advance if necessary.
Prepare the Mini Molten Red Velvet Cakes
- Preheat oven to 400°F
- Using butter, lightly grease four 8-ounce oven safe ramekins. Dust with a pinch of unsweetened cocoa then tap out excess.
- Combine wet ingredients and whisk:
- ½ Cup of Salted Butter
- ½ Cup granulated sugar
- 6 Tablespoons of Buttermilk
- 1 egg Yolk
- ½ teaspoon vanilla
- ½ teaspoon apple cider vinegar
- 1 ½ teaspoons red food dye
- Combine dry ingredients and whisk:
- 1 Cup flour
- 1 ½ teaspoons baking cocoa
- ¼ teaspoon baking soda
- ¼ teaspoon salt
- Combine wet and dry ingredients and whisk together. Divide equally across the four ramekins.
- Divide chilled chocolate into four equal sections, roll into balls and gently drop in the center of each batter filled ramekin. (as the cakes cook the chocolate will sink so just gently tap into the center for now)
- Place ramekins on a baking sheet and bake in preheated oven for 18 minutes. (cakes will be springy in the center when fully cooked)
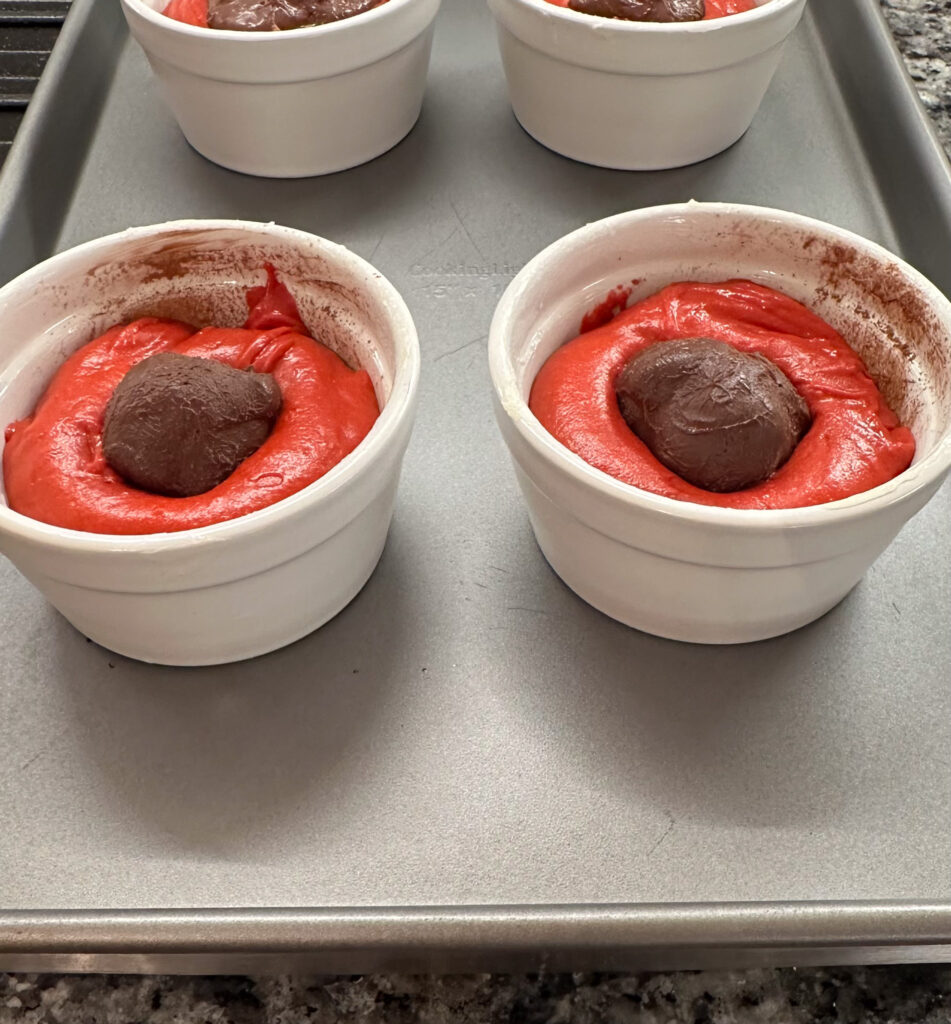
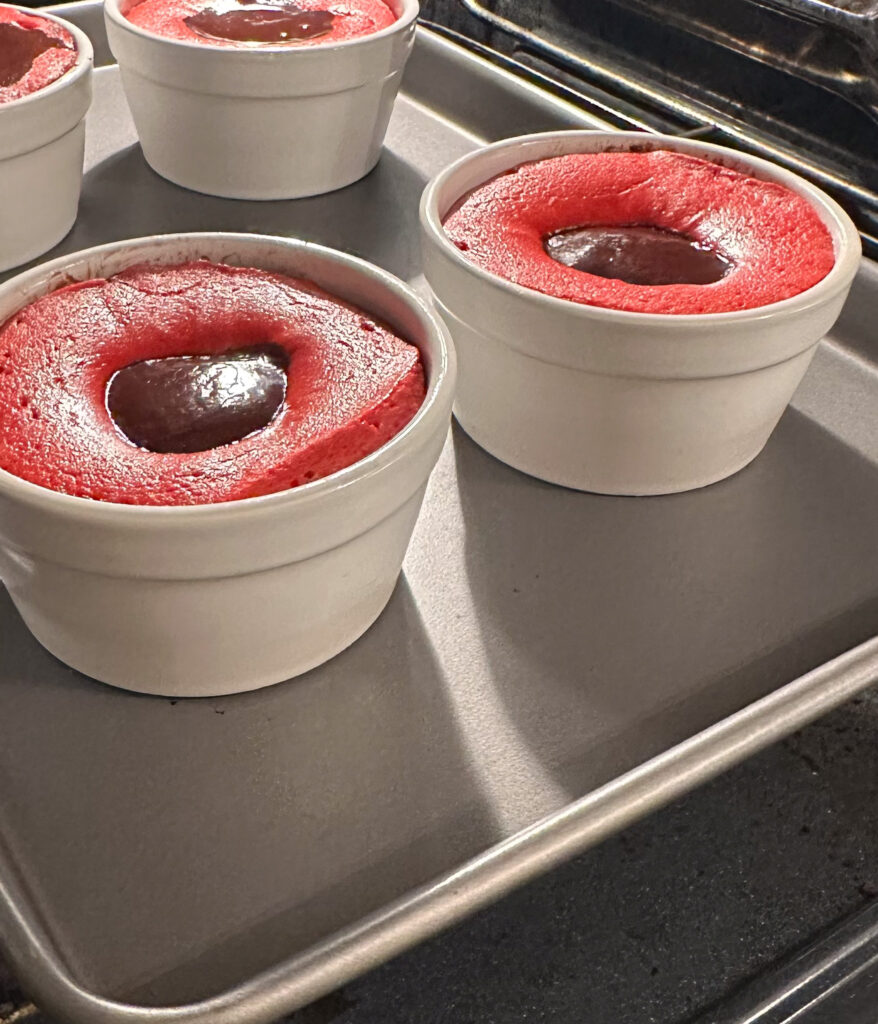
Left: Chocolate Balls Placed in cake batter | Right: Chocolate balls start to drop as cakes bake
Prepare the Cream Cheese Frosting
- Mix the following ingredients:
- 2oz softened cream cheese,2 Tablespoons unsalted butter½ teaspoon vanilla
- Add 1 Cup of powdered sugar to mixture and beat with an electric mixer on medium-high speed until blended (roughly 1 minute)
Plate the Mini Molten Red Velvet Cakes
- Immediately run a rubber spatula or thin knife around the ramekin edges to loosen cakes
- Invert each red velvet cake onto a serving plate
- Dust cakes with a sprinkle of powdered sugar
- Top each cake with Cream Cheese topping
- Serve immediately

Other Recipes:

read more
For me, the journey of transforming my house truly started with a paint brush. While I’ve been painting for decades at this point, it wasn’t until recently that I decided to paint the trim between the cozy room and back entry two different contrasting colors. With that decision, came learning how to get razor-sharp crisp paint lines. While I was a bit intimidated at first, I’m here to share it’s quite easy! I’m excited to share my tips with you today – let’s get to it.
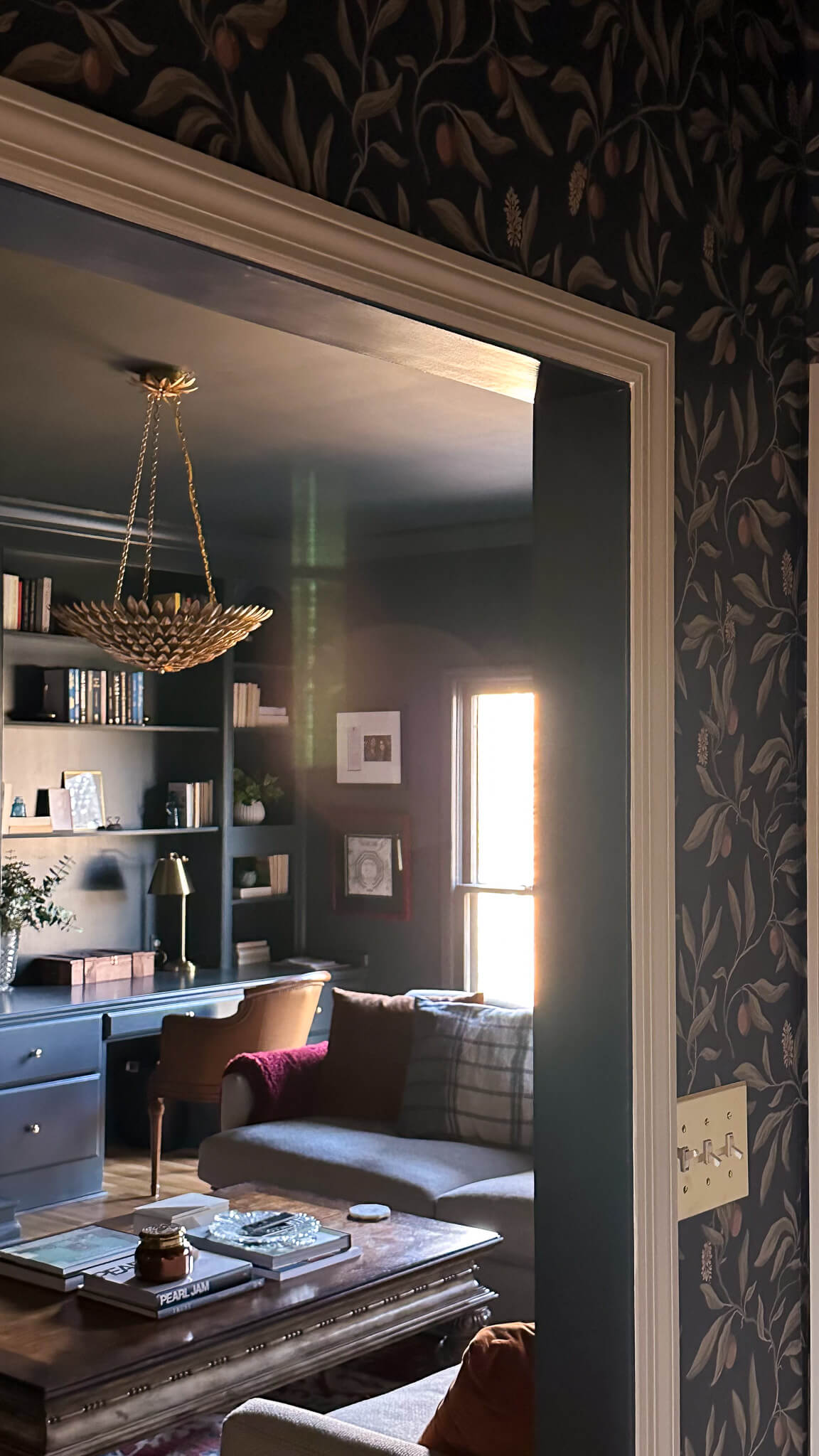
Supplies You’ll Need
- Premium frog tape: Its enhanced adhesive forms an impenetrable barrier, ensuring zero paint bleed.
- Paint brushes: The exact type will depend on what you’re painting but you can’t go wrong with an angled brush. I like this one!
- Flawless roller: If you’re painting walls two different colors then you’ll need this. For trim you can disregard.
- High-quality paints: see my tips for choosing paint sheens in this post if you need help.
- Drop cloths
Step 1: Prep the Space
Before you do anything, you need to properly clean the area that’s going to be painted. If you don’t, your tape won’t adhere properly and you’ll have a mess on your hands. Use dish soap and warm water to wipe down the surface. Allow time to dry. Place your drop cloths around the work area.
Step 2: Mapping Out Perfection (Optional)
For stripes, intricate patterns, or unwavering straight lines, employ a level and pencil to lightly mark your desired design. Remember, these markings are temporary guides.
Step 3: Tape it Off
Apply your frog tape along your markings or directly on the surface. Press firmly, especially at edges and corners. In fact, I like to run a putty knife along the tape to ensure it’s sealed.
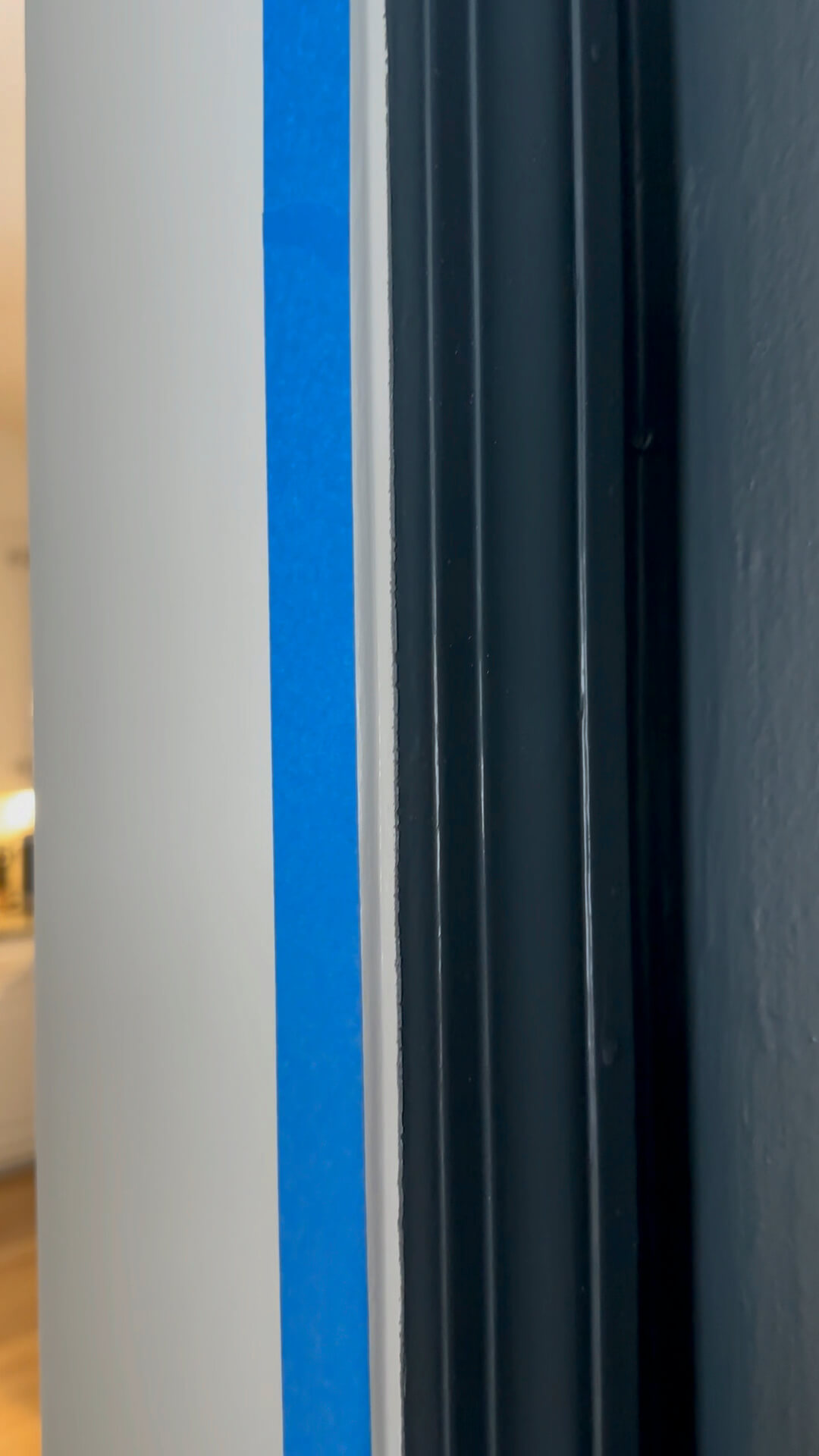
Step 4: Sealing the Deal
Here’s the Pro tip you’ve been waiting for. Before introducing the contrasting color, paint a thin layer of the basecoat over the exposed frog tape edge. This seals microscopic gaps and prevents paint migration. Allow for complete drying.
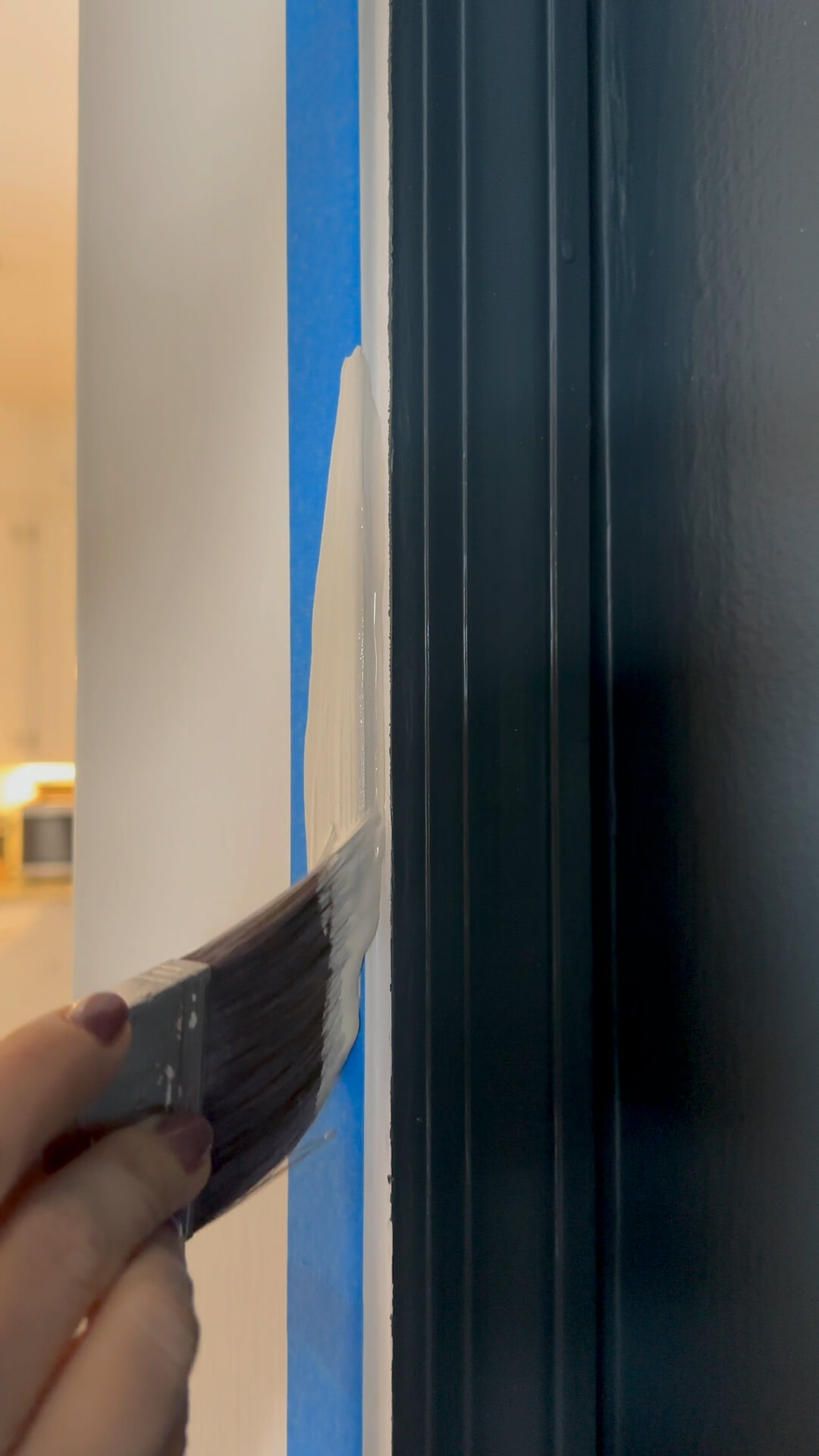
Step 5: Painting with Precision
Now, the moment you’ve awaited! Utilizing your brushes or roller, apply the contrasting color, ensuring it reaches and slightly overlaps the frog tape’s edge. Avoid overloading tools, as excess paint can lead to unwanted bleeding. Remember, thin coats applied in layers yield the most flawless finish.
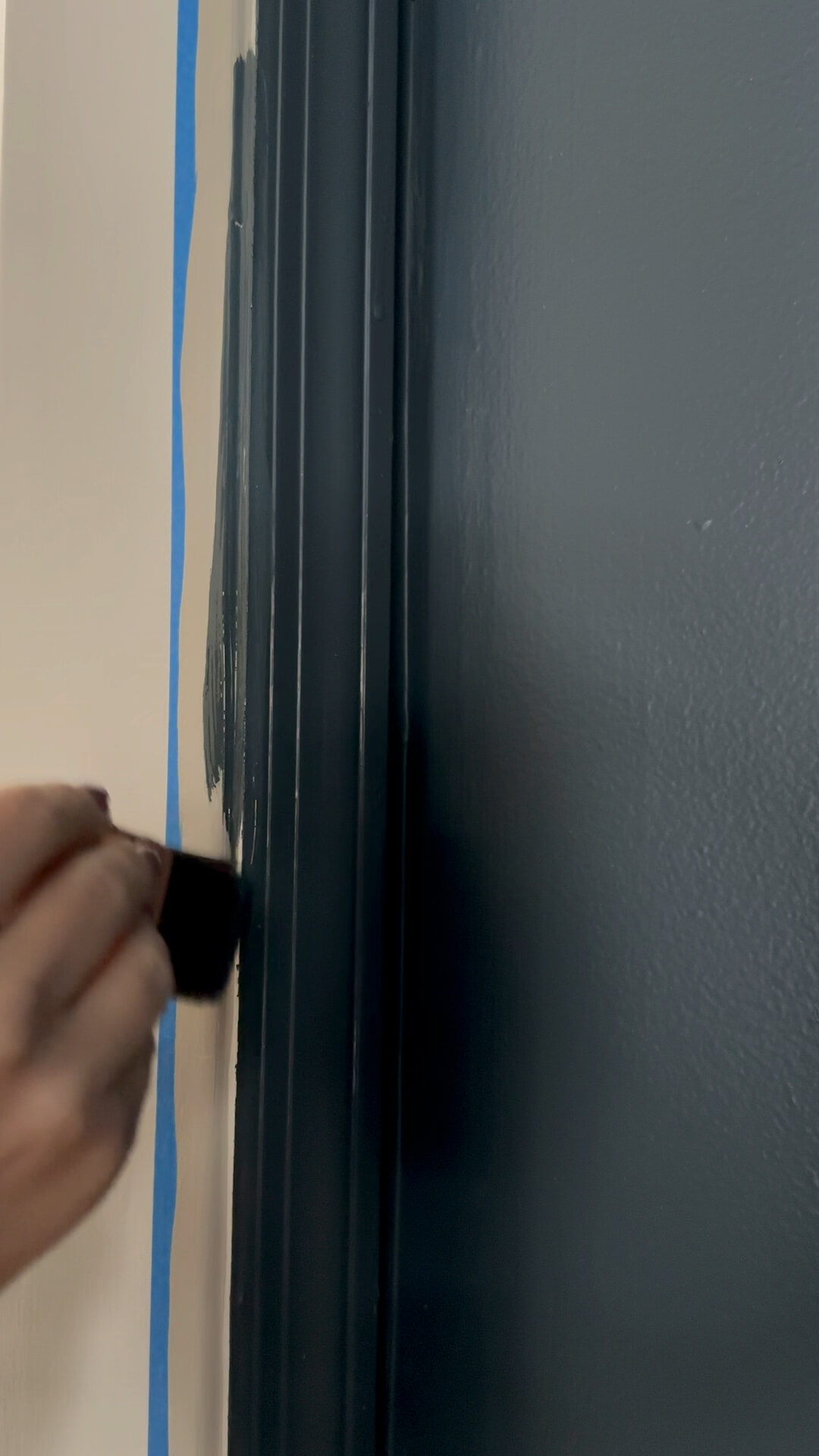
Step 6: Unveiling Crisp Paint Lines
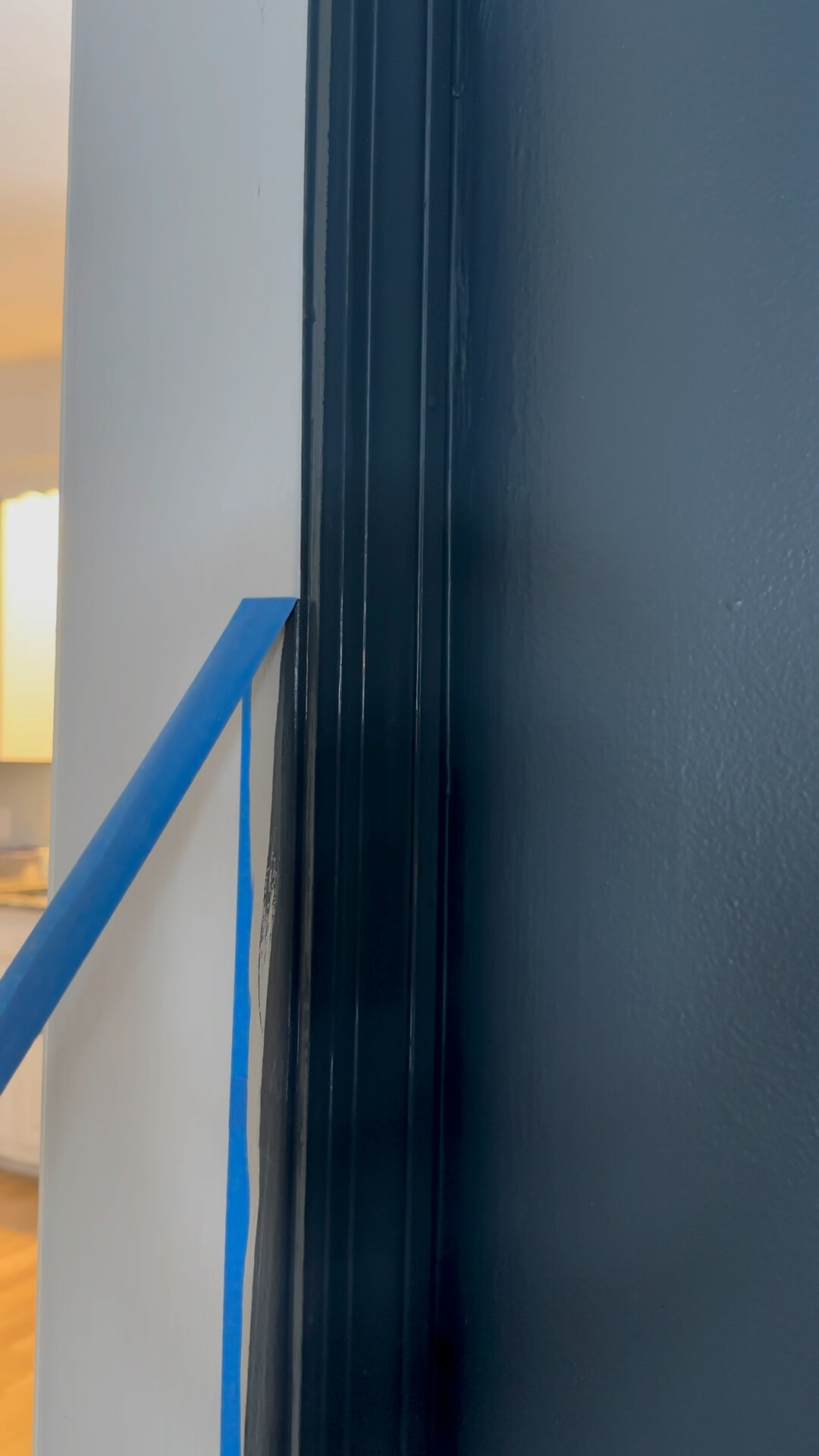
With wet paint, meticulously peel the frog tape back at a 45-degree angle. This maneuver guarantees a clean, crisp separation. It should be perfectly crisp! However should minor imperfections arise, employ a small brush dipped in the basecoat for wet-paint touch-ups.

Related:
Shop my favorite painting supplies!
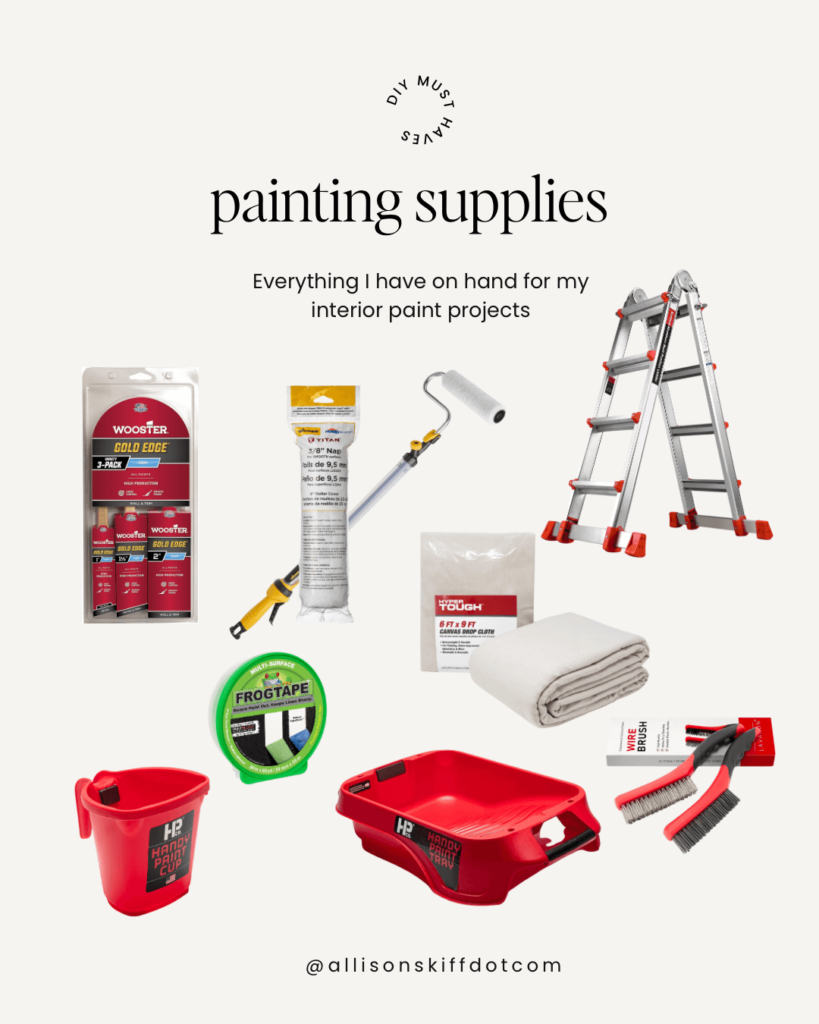

The Latest on the Blog —
read more
Last year I color drenched the cozy tv room a dark moody blue grey, and it’s been one of my favorite spaces to date. I remember when I first shared the concept of color-drenched rooms with some family and friends, I made heads turn (and not in a good way!). People thought I had officially lost it. I understood the concern – it’s a strange concept to wrap your head around if you’ve never seen it either virtually or in person.
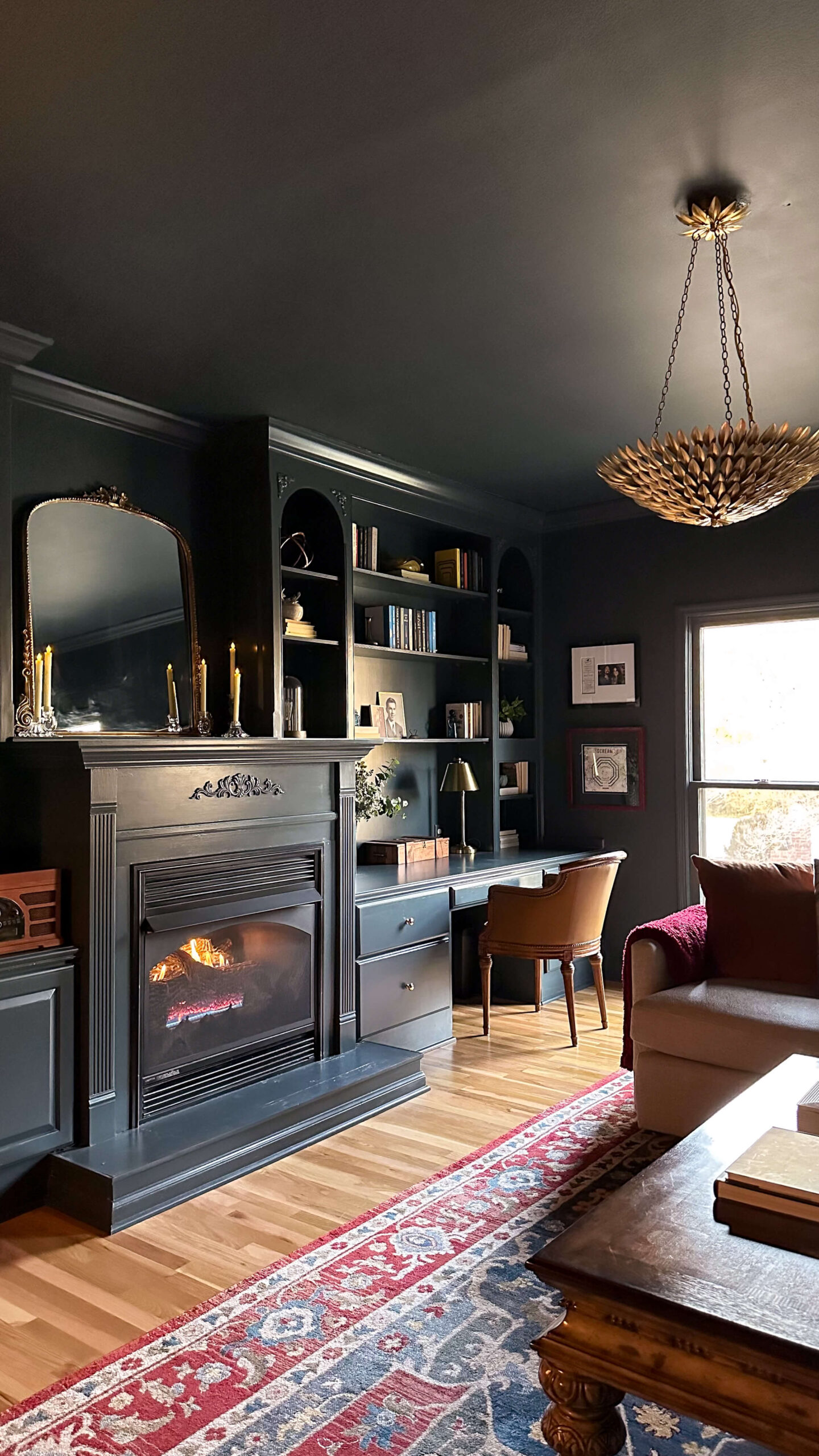
Sources: Gold Leaf Light | Mirror | Candles | Brass Lamp
As I plot my next space to color drench, I thought I’d pause today to share more about the science of color drenching and why it works from a design perspective.
What are color-drenched rooms?
But first, what exactly is color drenching? Imagine taking one luscious color and painting your walls, ceiling, trim – all of it – the same color. It’s a monochromatic masterpiece, a color commitment that pays off in surprising and delightful ways.
Now, I know what you might be thinking: “Isn’t that a bit…much?” But trust me, color drenching isn’t just about making a statement (although it does that effortlessly!). It’s about unlocking hidden potential in your space and creating unique visual effects that will leave you saying “wow!” every time you step inside.
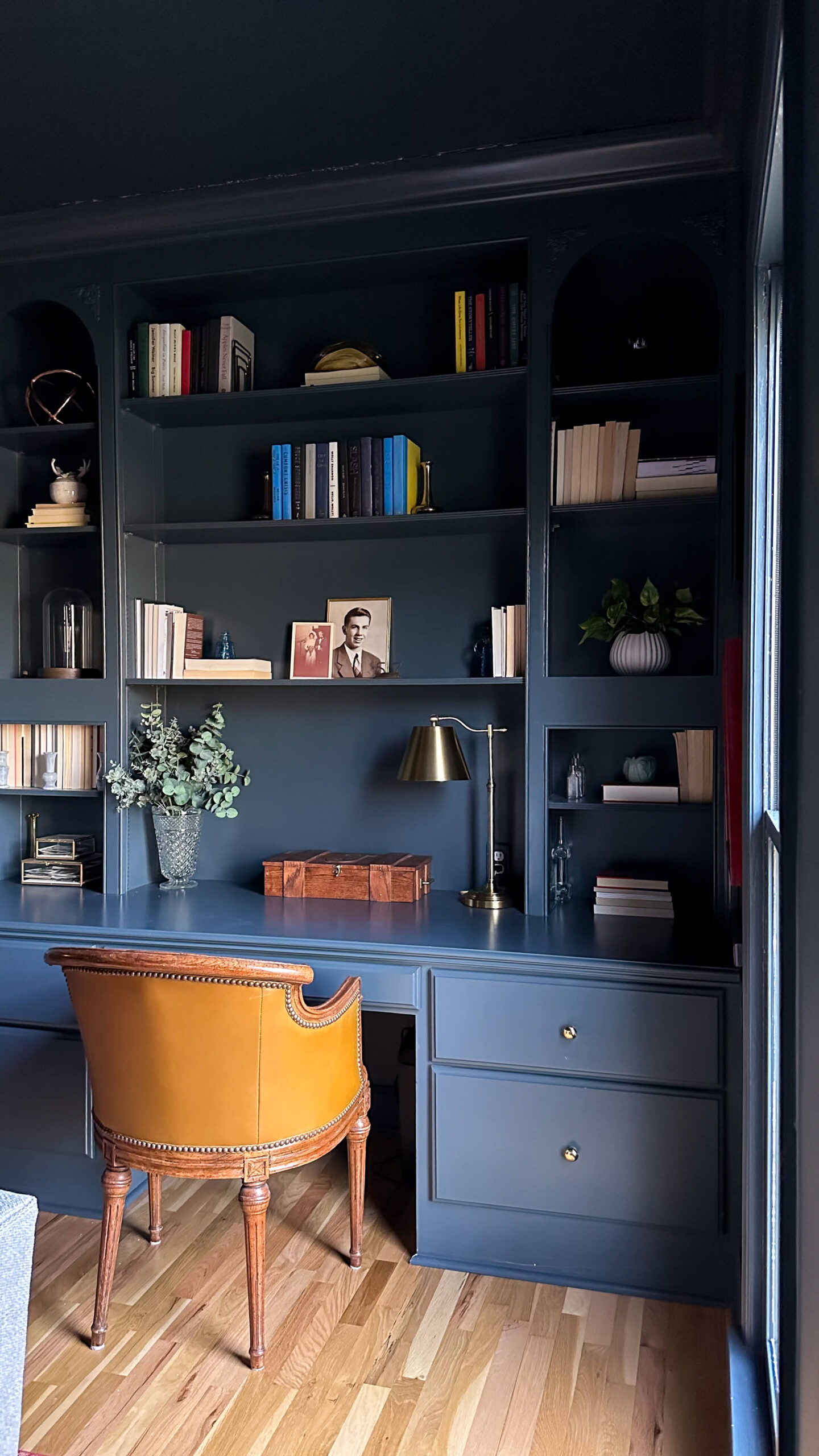
Sources: Brass Desk Lamp | Brass Bookends
Here are some of the amazing things color drenching can do:
- Spacious Surprise: Believe it or not, drenching a room in the same color can actually make it feel bigger! The uninterrupted flow of color blurs the lines between walls and ceiling, creating an illusion of expansiveness.
- Highlight architectural details: When everything wears the same color, architectural features like moldings and beams pop out, adding depth and character to your space.
- Create a serene escape: Monochromatic palettes have a calming effect, perfect for bedrooms, nurseries, or meditation corners. Imagine a tranquil lavender haven or a soft, sage-green retreat.
- Highlight Reel: Color drenching is a blank canvas and a calming backdrop that lets your furniture, artwork, and other design elements truly shine. It’s like hitting the spotlight on your favorite pieces! Play with textures, patterns, and furniture to add personality and avoid a flat look.
- Drama on Demand: Want to create a bold, show-stopping space? Drenching in a dramatic color like charcoal gray or deep navy blue is your answer. It’s a guaranteed head-turner that exudes sophistication and elegance.
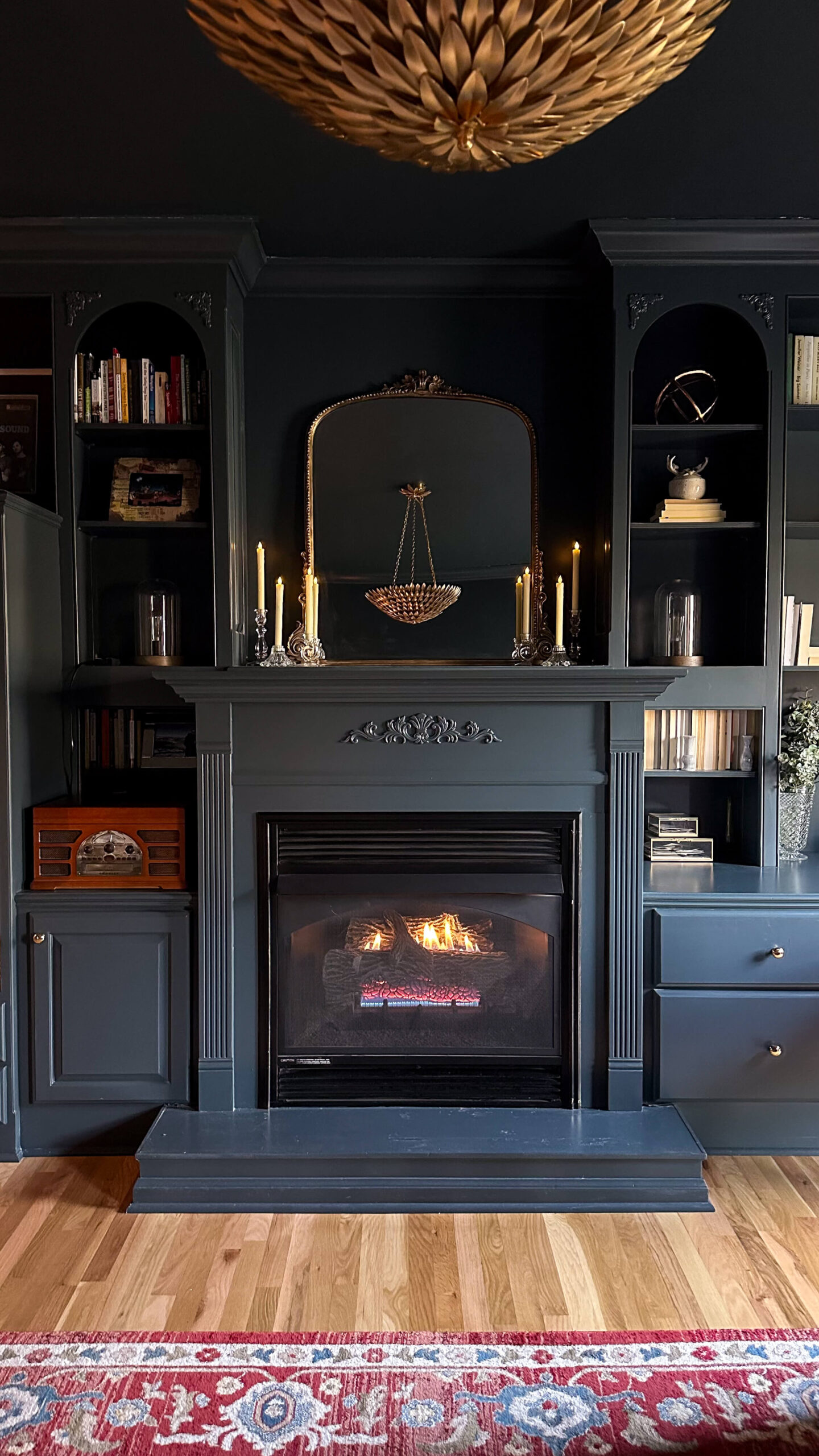
Sources: Gold Leaf Light | Candles | Record Player | Mirror
Ready to take the plunge? Here are some tips for color drenching success:
- Consider the light: Natural light plays a big role. Choose lighter colors for north-facing rooms and richer colors for south-facing ones.
- Sample, sample, sample: Don’t just rely on the paint chip! Paint large swatches on your walls to see how the color interacts with your lighting and furniture.
- Think beyond paint: Don’t be afraid to extend the color onto curtains, rugs, or even furniture for a truly immersive experience.
- Accessorize with intention: Since your walls will be taking center stage, keep your accessories minimal and impactful. Play with textures and materials to add depth and interest.

Shop the Cozy TV Room
So, are you ready to embrace the bold and beautiful world of color drenching? Remember, it’s all about experimentation and having fun! So grab your paintbrush, unleash your inner artist, and get ready to be amazed by the transformative power of color.
browse more posts

read more
Lately we’ve been covering a lot of ground in our painting series, and have covered a wide range of topics. From the best painting supplies, to how to choose the right type of paint, and how to paint walls, ceilings and trim. Before we go any further, I thought we should quickly touch on the right way to clean your paint supplies, as well as how to properly store them. Taking these little steps can help your paint supplies last a lifetime and truly make them a one-time investment.
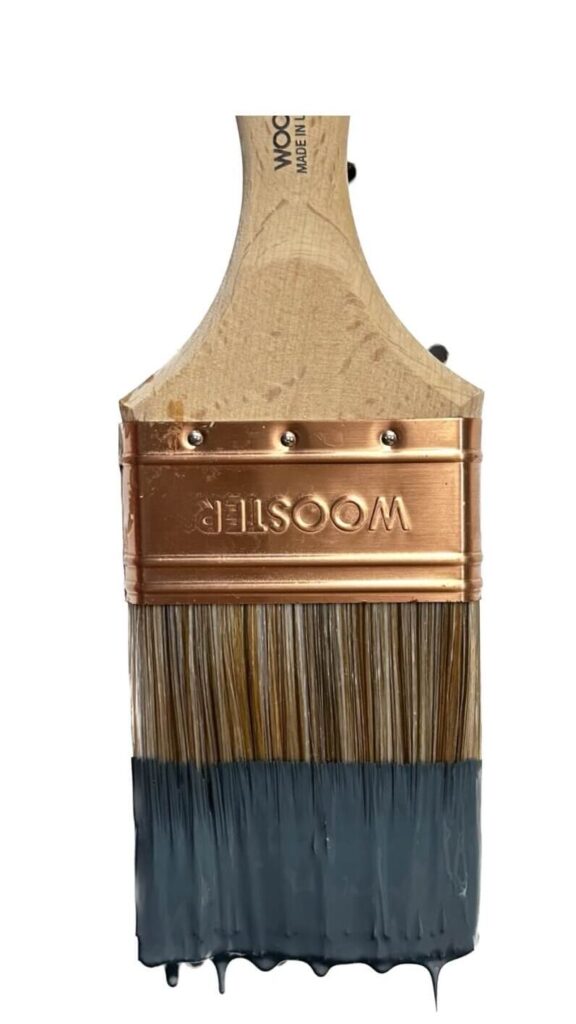
If you’re like me, you probably think this is a very straightforward task and why is there even a blog post about this. I know some of you are nodding. Well not so fast…when it comes time to clean up after your paint project, there’s a right way and a wrong way to clean your paint brushes (and I bet you never knew this). Lets quickly dive into the do’s and don’ts of properly cleaning and storing your paint supplies
It’s all about timing
If you’re able to clean-up immediately following your paint job, it will be much easier to remove the paint from your supplies, as you won’t allow it the chance to harden. In the event you cannot clean-up right away, you can wrap the brush with plastic saranwrap, and you can place the paint roller and tray in a garbage bag. This will prevent air from hardening the paint, and allow you more time to properly clean your tools.
Assuming you’re able to clean your supplies following the job…
Paint brushes:
Most paint brushes can be cleaned with water alone. The most important thing to note is to NOT turn your paint brushes upside down and run water through them. The paint brushes have spacers at the base, and allowing water to penetrate these will loosen the spacers and allow the bristles to fall out over time. Always keep your bristles pointed towards the bottom of the sink and run the water from top to bottom of the brush.
How to Clean Your Paint Brushes:
- Remove excess paint with a paper towel first to help expedite the cleaning
- Run warm water from the top of the brush to the bottom. Gently massage with your hand, ensuring your getting the front, back and both sides of the brush.
- Use a wire paint comb to further loosen any stubborn paint from the brush. Gently brush from top to bottom as needed as you run water over both the brush and the comb.
How to Store Paint Brushes:
- Pat paint brush dry with a paper towel or microfiber cloth
- Place paint brush in it’s jacket, which will help maintain the shape of the brush
- Always store upright (again, preventing moisture from impacting the spacers)
How To Clean Paint Trays, Paint Cups & Rollers:
Paint tray, paint cups and roller clean-up is generally quite simple.
- A garden hose will easily do the job in the warmer months of the year.
- If you’re painting in an area without access to a garden hose, you can use warm water and dish soap to clean both tools.
How to Clean Drop cloths:
- Before storing a canvas or plastic drop cloth, wait for paint drips and splotches to completely dry.
- If necessary, canvas cloths can be machine washed in cold water and then air dried before storing.
Conclusion
That’s all there is to it! By slowing down and taking a little bit more time to clean and store your paint supplies the right way, they’ll be a one-time investment and will last you a lifetime. Happy painting!
Related Posts

read more
One of the best designs a primary bathroom can have is a separate toilet room and I’m lucky enough to have inherited one. While I immediately went to work renovating the primary bathroom within the first month of closing on the house, I’ll admit that the toilet room was an afterthought. Now with a few years behind me, I’m excited to revisit this space and add some personality to what is essentially a powder room design.
Phase 1: the Band-Aide
The renovation brought the same classic white and black floor tile into this space, but not much else. After seeing the huge impact wallpaper can have in a small space (see the powder room flip) I knew I wanted to bring some wallpaper into this space.
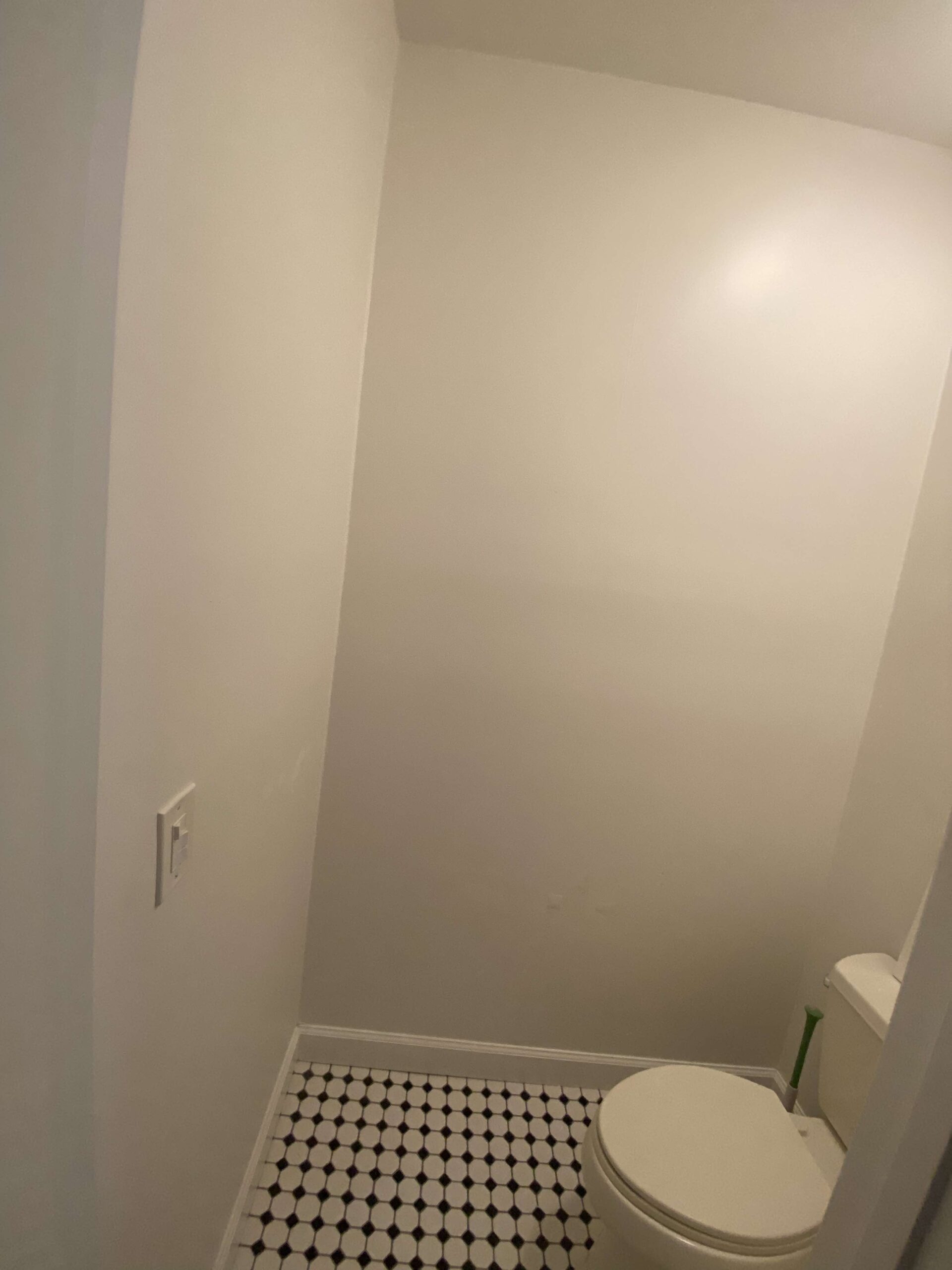
It looks so sad doesn’t it?! You should have seen it before the renovation. It was extra sad!
Phase 2: Stripes for Days
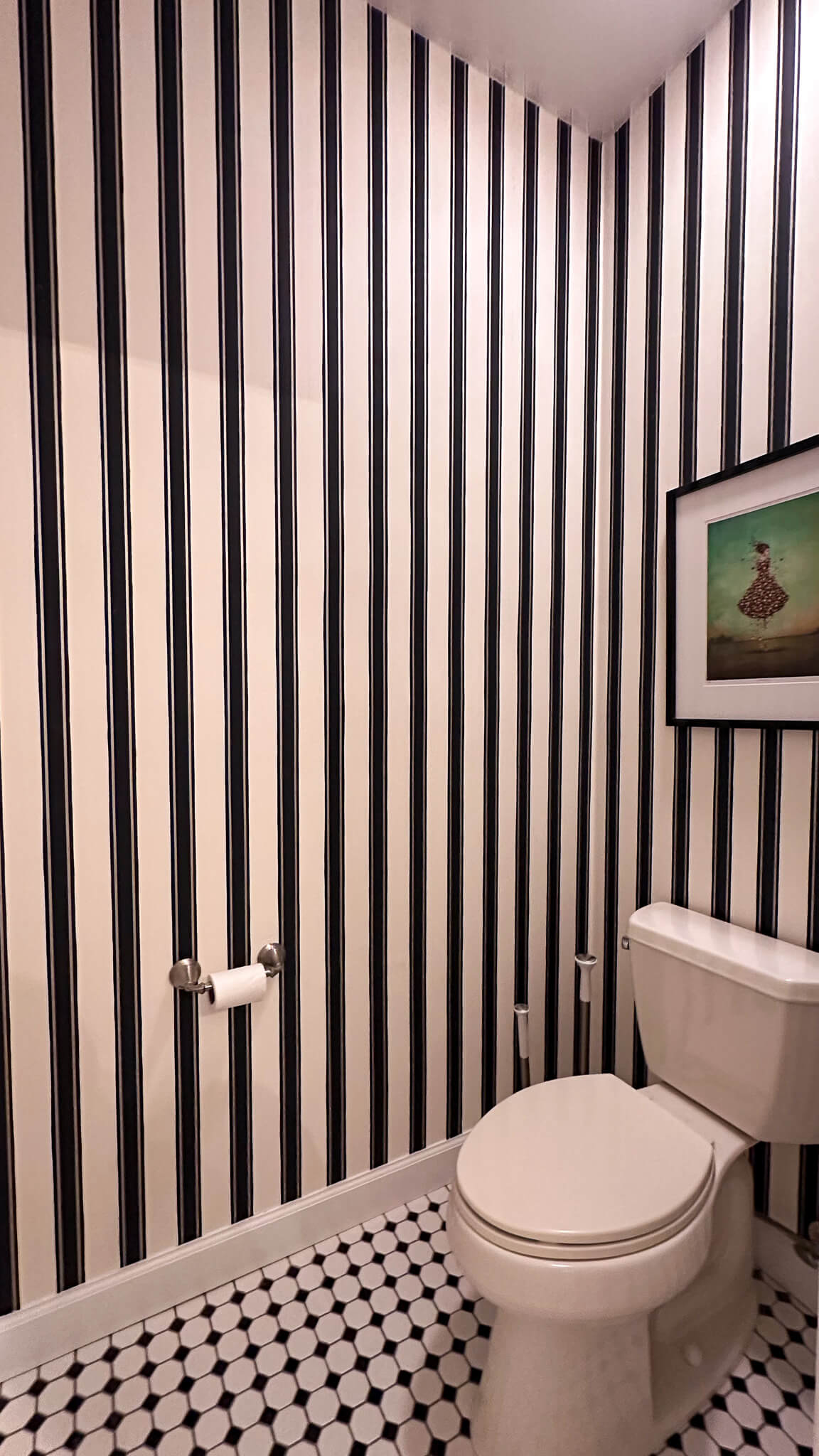
Farrow & Ball’s block print stripe was the perfect choice, as it fit within the existing classic design of the overall space, but added some personality with the stripes and contrasted in a fun way with the checker floor tile. I used a dark grey grout on my floors and this wallpaper has a metallic silver stripe in it – they play off each other in such a fun way!
I had this wallpaper installed almost a year to the date, and while I absolutely love it, the space was still not feeling finished. Sounds like a job for some paint, doesn’t it? The cozy tv room is the first time I’ve painted my trim something other than white, and I think it’s safe to say I’m a bit addicted at this point. This space was begging for some colored trim and I had to try my hand at a classic black.
Phase 3: Painting It Black
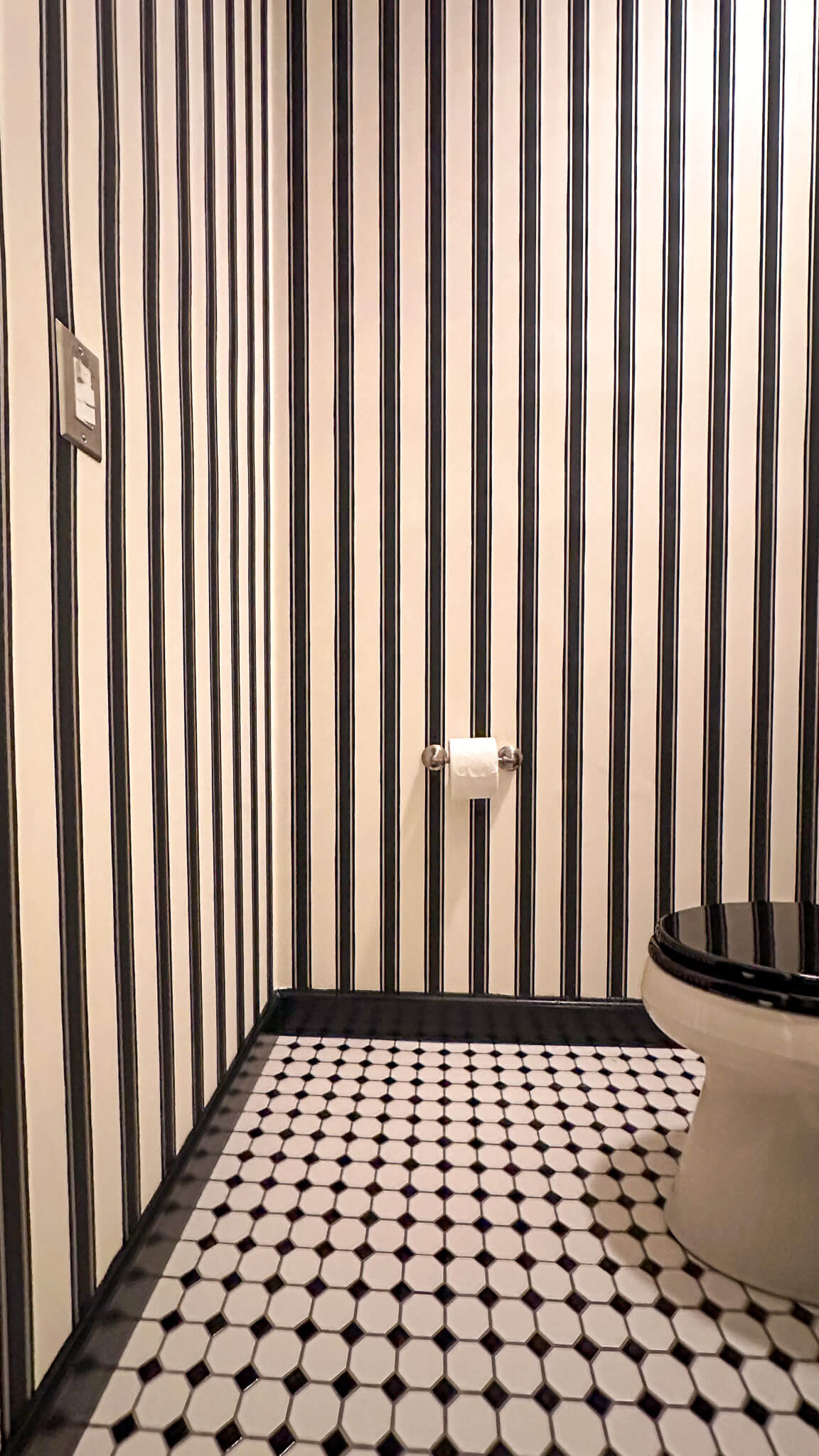
Initially I was planning to paint the baseboards, door and ceiling, but after starting with the baseboards I didn’t think it was necessary to change the ceiling. I kind of want the eye to stop with the wallpaper and bounce around the trim and tile.

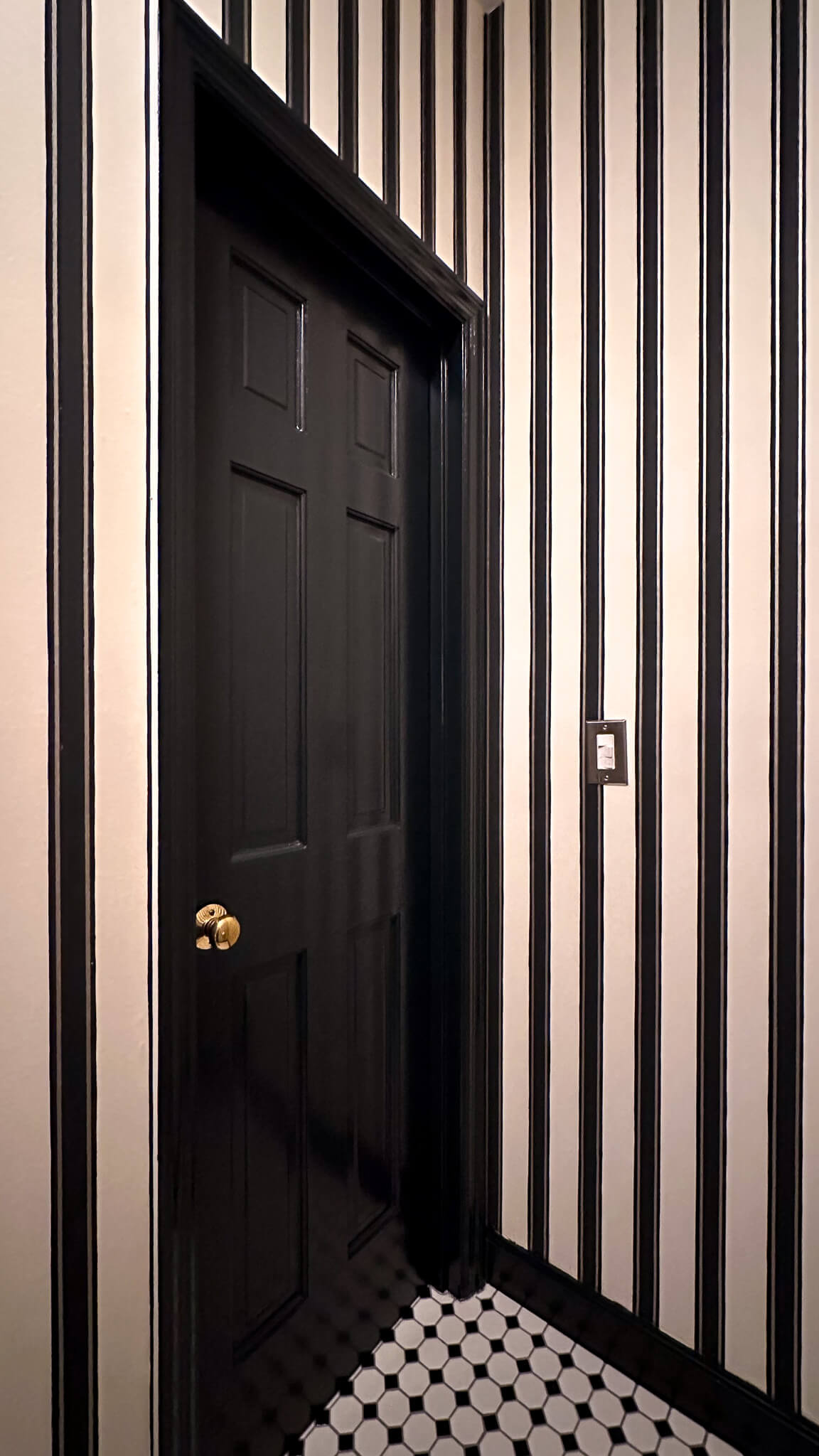
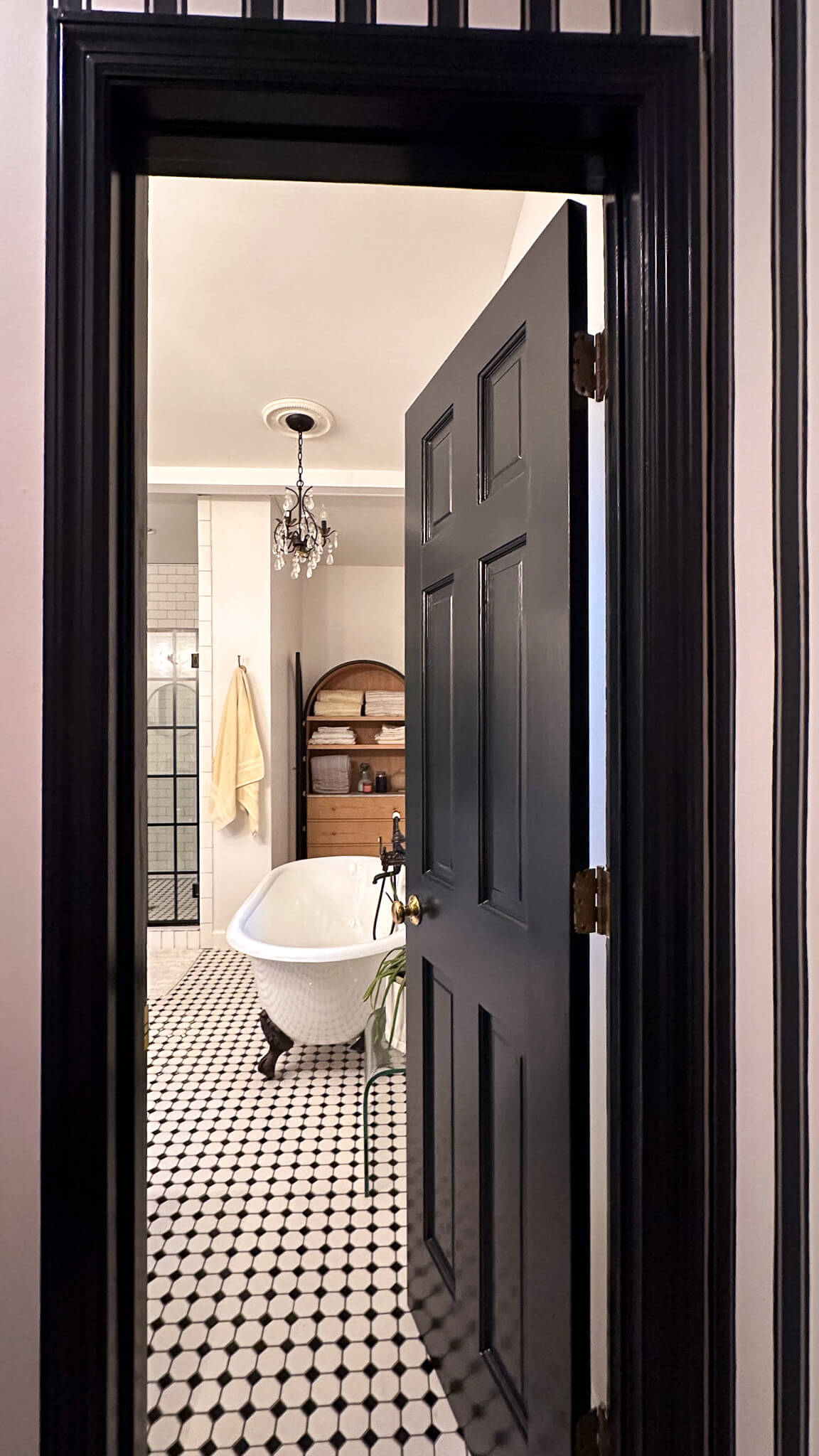
After two coats on the baseboards and three coats on the door, I couldn’t be happier with these changes. I swapped out the boring white switch plate for a stainless steel option and upgraded the toilet paper holder to this fantastic lift arm style from Delta. I think it’s safe to say this space finally feels finished. What do you think?!
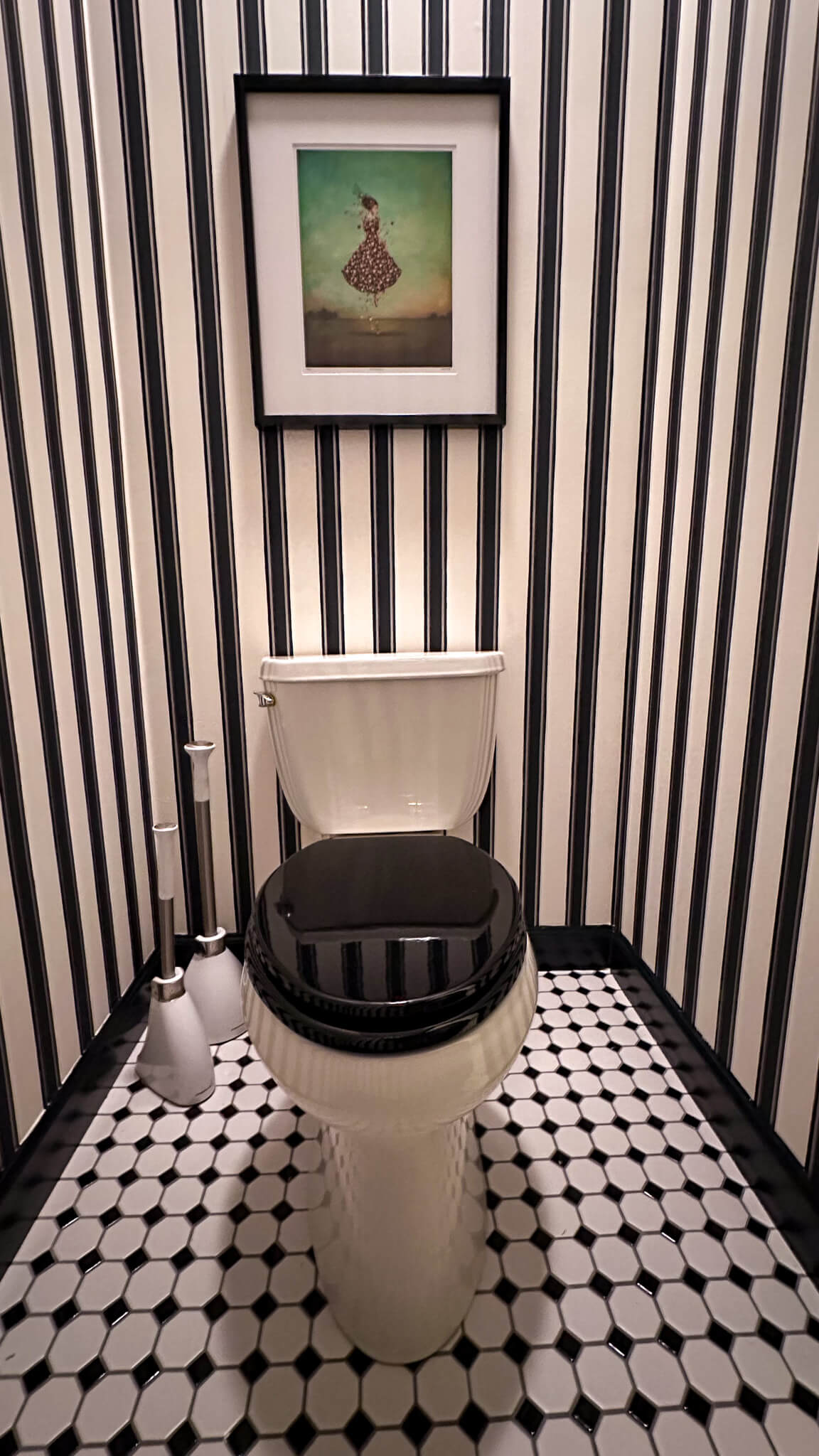
Sources:

The Latest on the Blog —
read more
The first project I’m checking off the 2024 project list is the back entry! While this is a small area of the house, it’s the main entry point coming up from the garage and gets a lot of foot traffic. Sometimes it’s also the first impression of the house!
While this space was not originally on my radar to beautify, I’ve recently had a change of heart while enjoying myself in the cozy tv room (especially during Christmas!). For context, the back entry is the bridge between the tv room and the kitchen.
The Current Back Entry
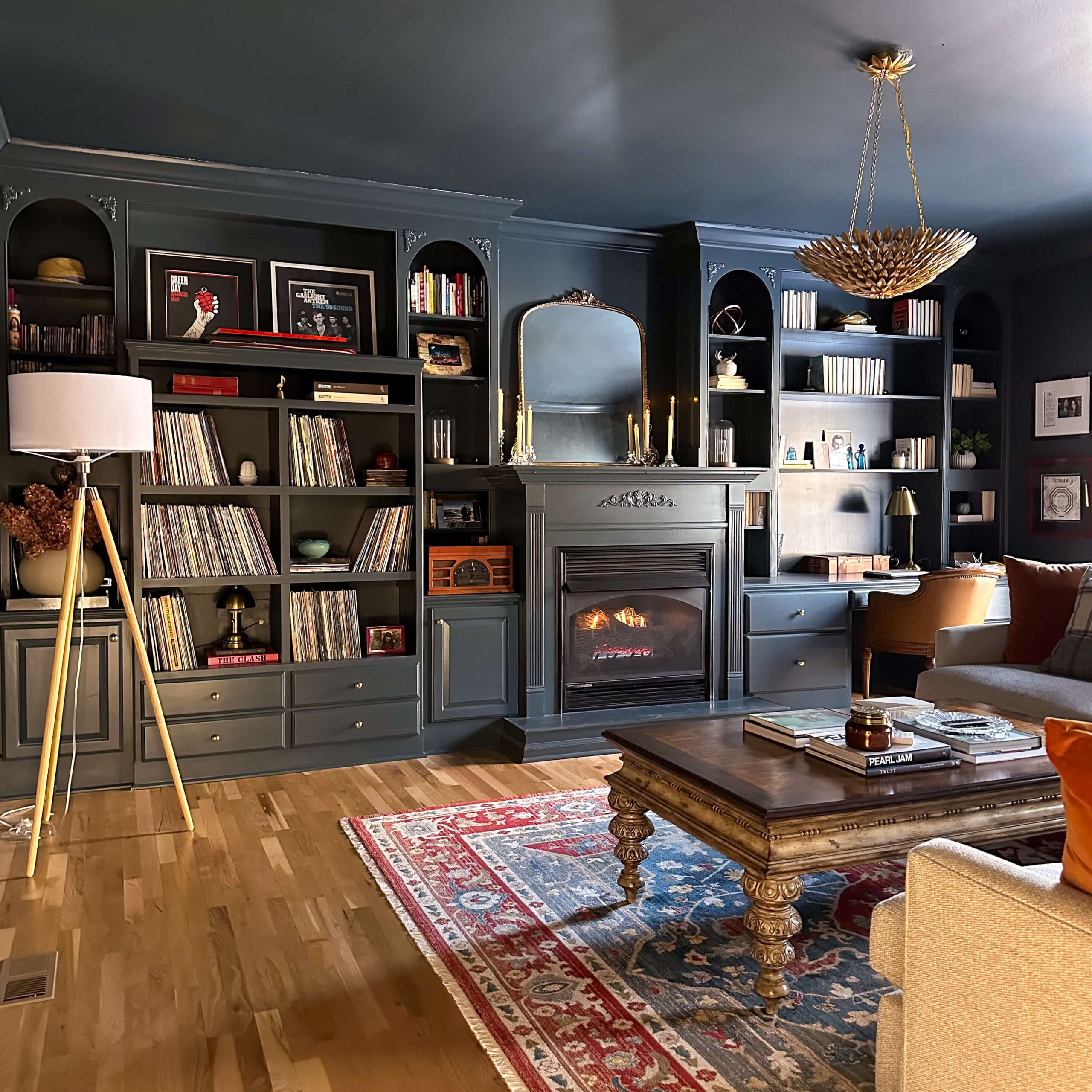
Last year when I color drenched the tv room a dark moody grey blue, I had to make a design decision about where to stop the dark color on the door casing that adjoins the back entry. I couldn’t wrap the dark blue paint the entire way around the trim, as the back entry is a warm cream color and the trim around all three door openings is white. I also didn’t want to paint the back entry the same dark color, as I thought that would be too jarring to walk into. In hindsight I don’t think there was a right choice. The contrast between the cozy tv room and the neutral back entry is just too vast.
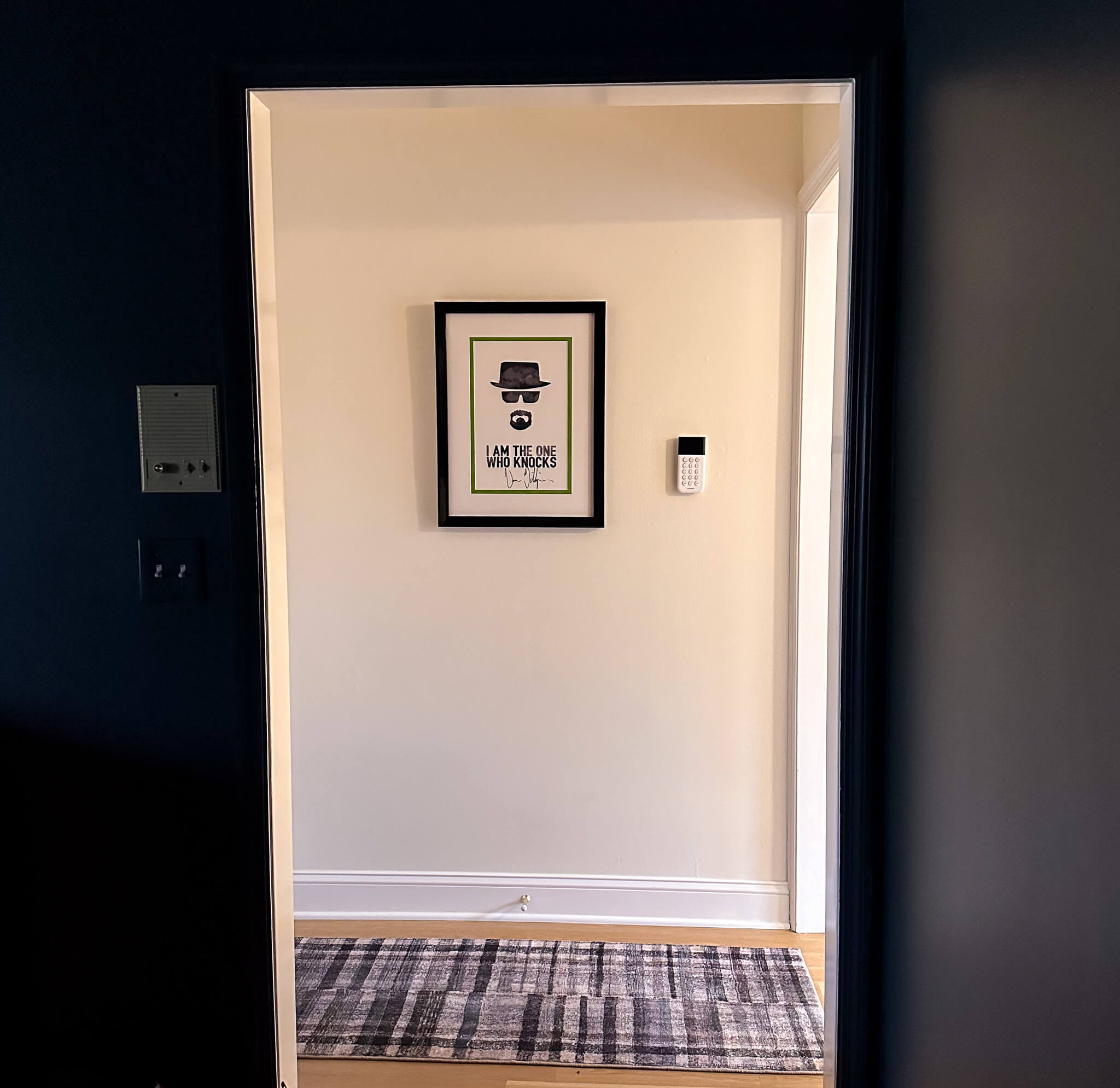
The New Back Entry Plans
While I’m just starting to plan out my inspiration for the kitchen renovation (the biggest item on the 2024 project list) I can confidently say I’ll be incorporating a mix of woods, brass, beiges and creams, all of which will have a warm undertone. This is important because the back entry connects to this space.
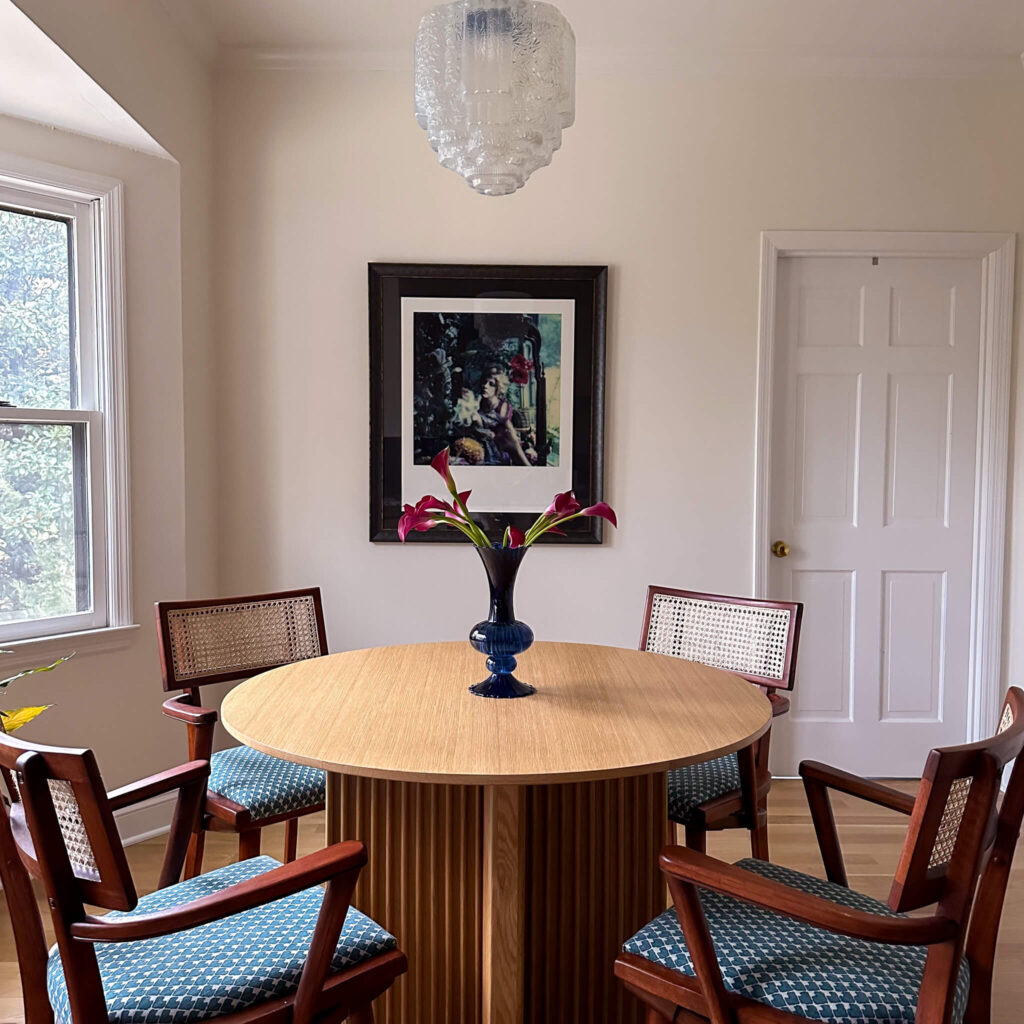
Knowing that, I felt adding a wallpaper into the back entry that included the same dark moody grey blue, as well as some warm beiges would be the perfect bridge to the space. I’ve landed on this beautiful wallpaper by Sandberg. I love how there are two dark blues in the background of the paper, with some warm greens and pinks in the floral design. This paper will also compliment the other organic wallpaper choices I’ve made in nearby spaces like the dining room and powder room.
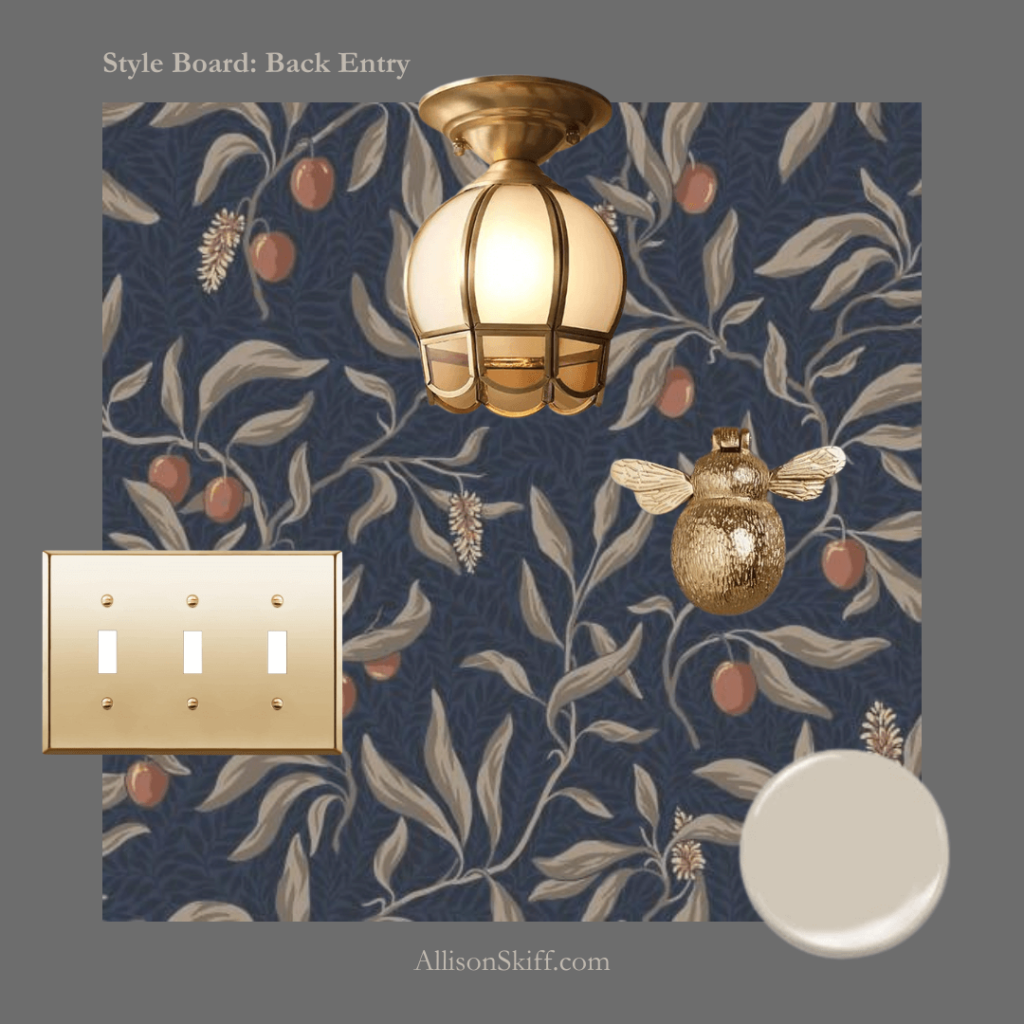
Sources: Brass Light Switch Plate | Wallpaper | Light | Brass Bee
Originally, I anticipated just carrying the lead grey paint color from the cozy tv room trim into the back entry. However after the wallpaper arrived and I opened it up (it truly felt like Christmas by the way) I was so drawn to the warm greens, beiges and pinks. I’m changing my plans and am going to opt for a warm beige on the trim and possible back entry way door. I think this will compliment any direction I decide to go in the kitchen and will also be a true bridge from a dark moody room to a warm collected kitchen. I’ve used Accessible Beige by Sherwin-Williams in the past and think it’s the perfect match.
Finishing Touches
I’ll top things off with a vintage light fixture similar to the ones I’ve pinned here for inspiration. I’ve just started a search on facebook marketplace and am hoping to give new life to something old. Lastly, I’ll change out the light switch plate to a brass finish.
I’m still deciding on which color to paint the ceiling, but I know it will be changing from it’s current white to either the dark Lead Grey (cozy tv room) or Accessible Beige (the new trim color). What do you think?
browse more posts

read more
Cold nights call for warm soups, and this homemade healthy chili recipe is one of my favorite soups to make. It’s a one pot meal with clean ingredients and provides ample leftovers. Grab your favorite pot and get ready to have some cozy soup nights.
Healthy Chili Recipe Ingredients:
- 1 lb lean ground beef
- 1 yellow onion diced
- 1 red bell pepper diced
- 1 Tablespoon minced garlic
- 1 teaspoon mustard powder
- 1 teaspoon paprika
- 1 teaspoon cumin
- 1 teaspoon chili powder
- 1 teaspoon salt
- ½ teaspoon pepper
- 3 bay leaves
- 4 cans diced tomatoes
- 1 can black beans
- 2-3 cups beef broth

Sources: Serving Bowls
Cooking Instructions
Brown the Beef
Using a cast iron pot, cook your ground beef on medium heat until browned. Typically 4-5 minutes. Using a slotted spoon, remove the beef from the pot and set aside in a separate pan.
Sauté
You’ll have leftover beef fat in the pot and we’ll use this to sauté our vegetables. Add diced onion, diced red bell pepper, garlic, salt, pepper, mustard powder, cumin, paprika and chili powder to the pot. Continue stirring until onions are translucent (typically 3-4 minutes).
Assemble Soup
Add cooked ground beef to the pot of vegetables and spices and stir together. Mix in canned tomatoes, beef broth and bay leaves. Turn heat to high and bring to a boil. Once soup begins to boil, turn heat to low and simmer for 45 minutes, stirring occasionally.
After 45 minutes, add in the can of black beans without draining. Stir thoroughly and continue to cook for an additional 15 minutes.
Garnish & Serve
Remove bay leaves from the pot and your healthy chili is ready to serve! Garnishes for this dish are optional and can quickly turn the recipe a bit unhealthy. If you want to sprinkle in some additional flavor you can never go wrong with some shredded sharp cheddar cheese or a dollop of sour cream. Serve warm and enjoy!

Sources: Serving Bowls
Other Healthy Recipes

read more
Today we’re taking a jaunt down memory lane, as I share the one of the first things I decided to do after buying this house: a primary bathroom renovation. There’s nothing quite like biting off more than you can chew, and I can say I confidently achieved that by renovating the primary bathroom with little to no design experience. What was I thinking, you might ask?

The Before
I wish I had more “before” photos, but I’ll do my best to fill in any gaps from the pictures I do have. The existing primary bathroom was definitely original to the house, and had not been updated (nor cleaned) since 1989. The square purple tiles in the shower and garden jacuzzi had dark grout that was not by design.
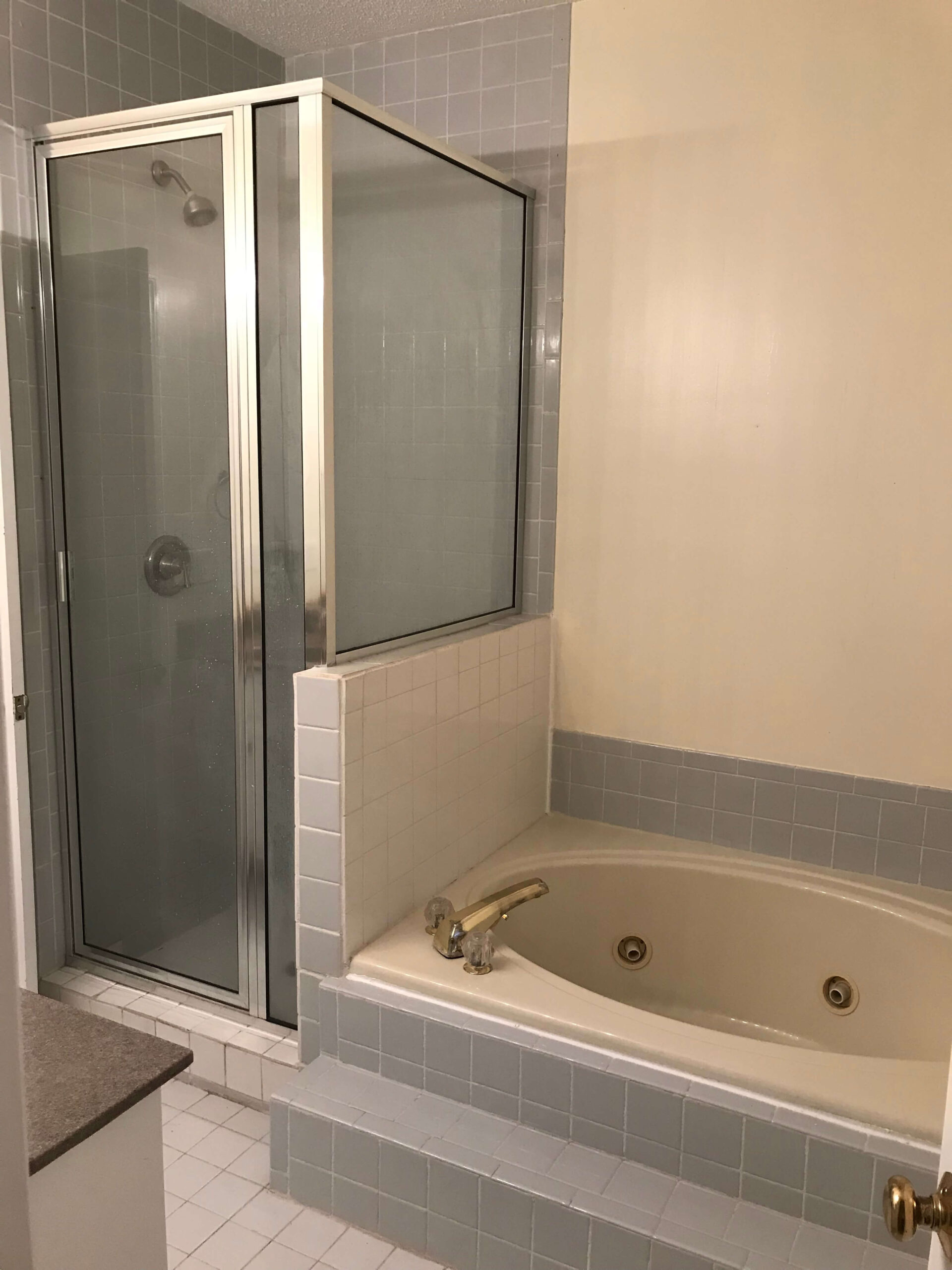
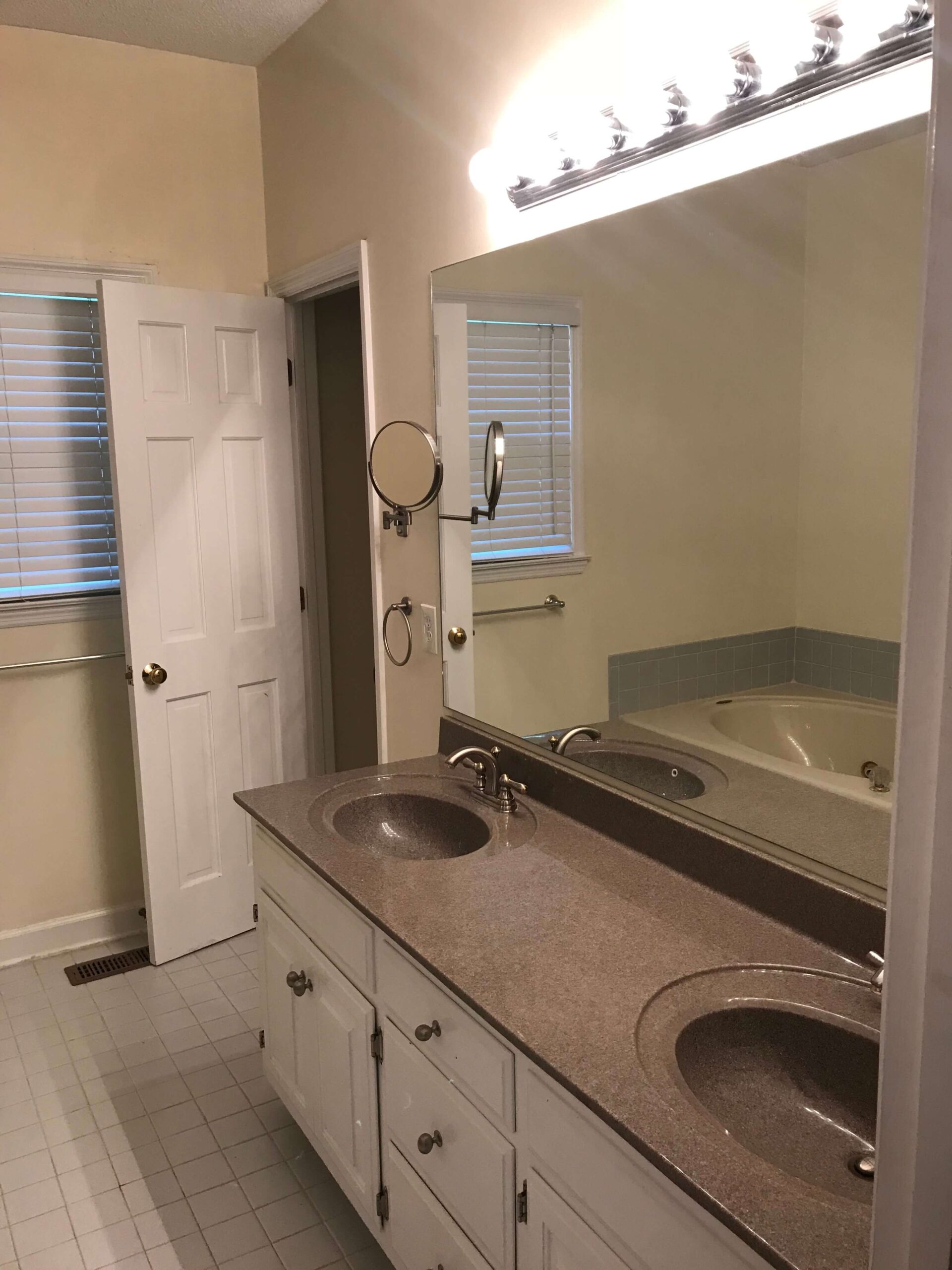
The vanity was so low I was bent over perpendicular to brush my teeth. And the shower was so narrow it was impossible to shave my legs without getting my hair wet. The jacuzzi tub also let out a fun mildew smell when you turned it on (and the water turned to brown).
The design plans
It was not a question. This space needed updated immediately. While I certainly could have made do with redesigning the space as is, I decided to take this renovation a step further by really blowing it out (literally).
The original bathroom dimensions measured 10 feet wide by 9.5 ft deep. However, as luck would have it, the primary bedroom had a long narrow closet which backed up directly to the existing bathroom. It also had a spare room on the other side of it.
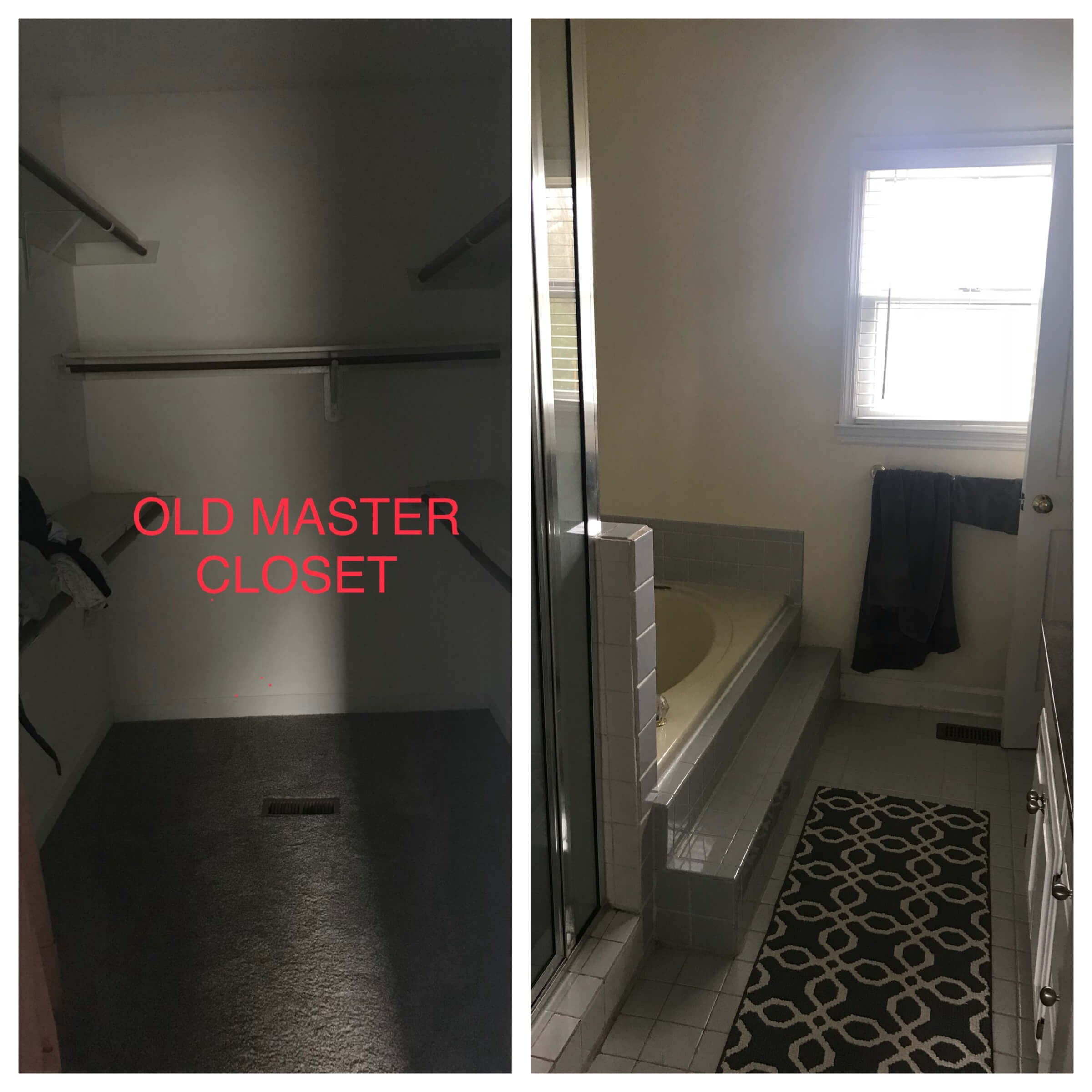
Knowing this, I decided to knock down the wall in between the bathroom and original closet and create one large space for the bathroom. This would allow me to get more creative with the overall design and not be restricted on space. By knocking down the closet wall, the primary bathroom would now be 10 ft wide by 14.5 feet deep.
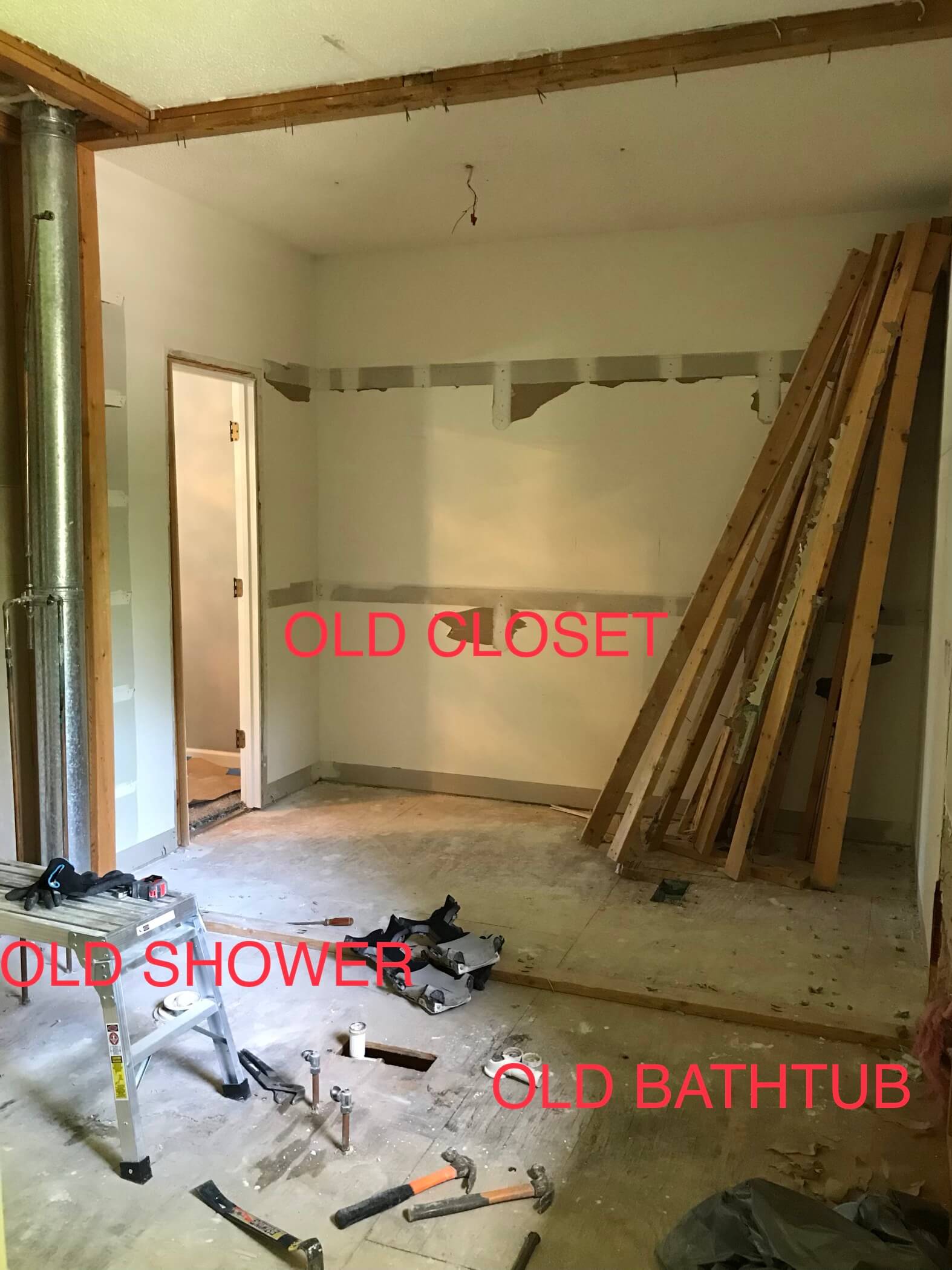
The color palette
One thing I’m so thankful for, is my decision to stick to a classic bathroom color palette. I went with a traditional black and white bathroom schematic, choosing a simple black and white checkered tile with dark grout. A classic white subway tile would line the shower, and brass fixtures would add in pops of color throughout the space.
The shower
The biggest pain point in the original bathroom was how narrow the shower was. With my new added space, I designed a large walk in shower that is 6 ft wide by 5 ft deep. You can quite literally have a dance party in it, and then take a rest on the built in bench afterwards.
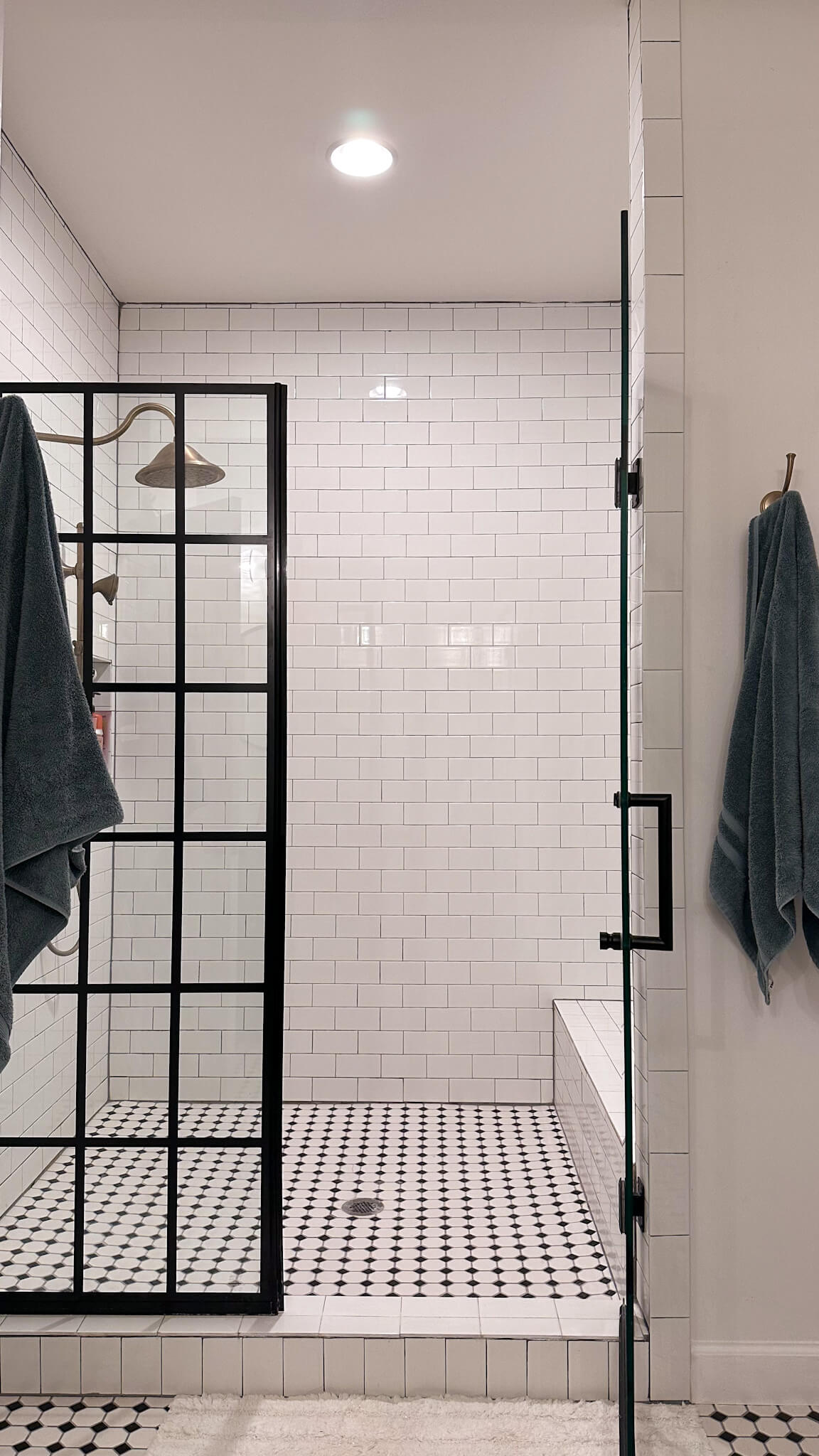
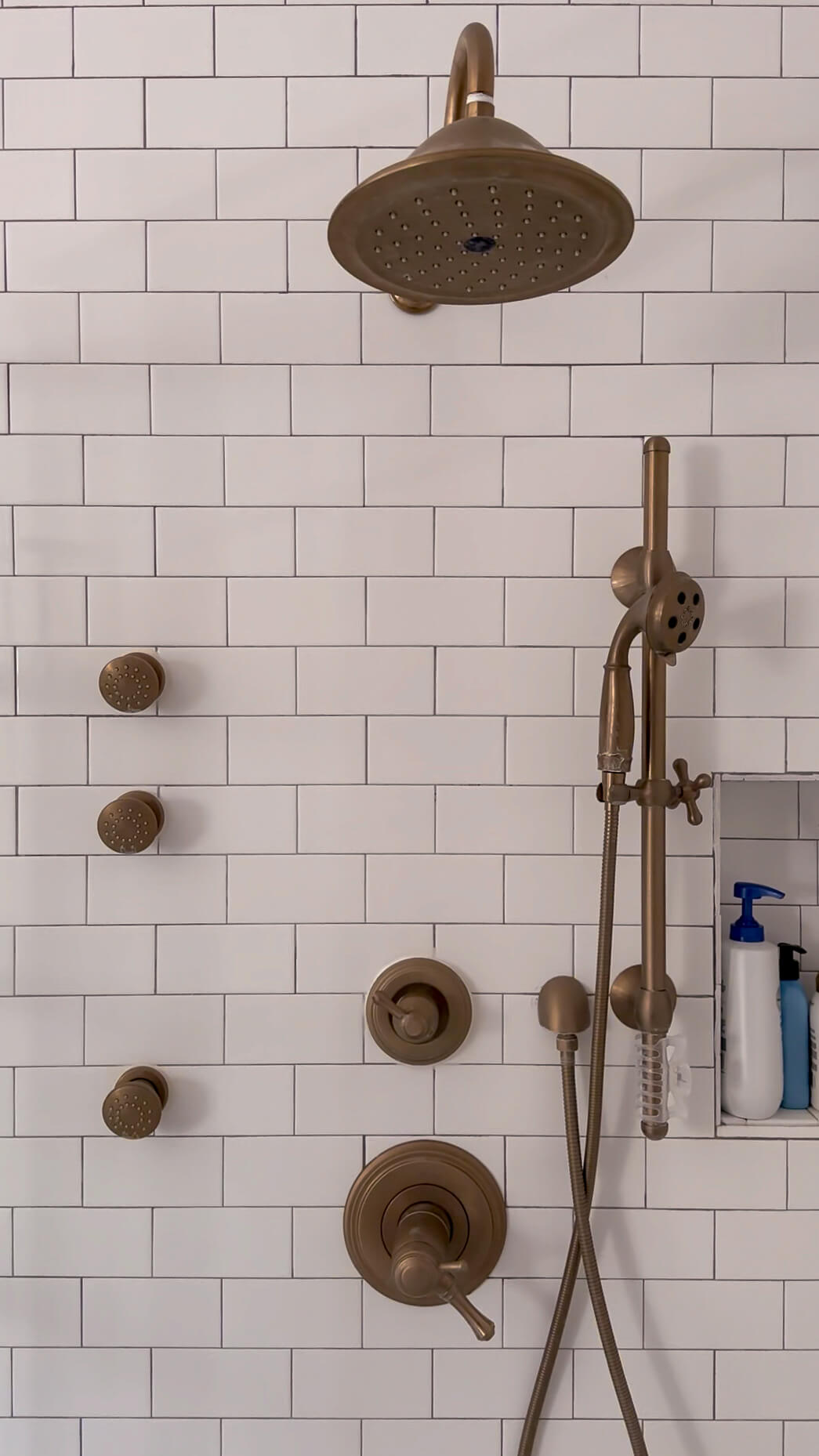
A beautiful glass door with a black grid adds a pop of interest to the shower space and I splurged on a complete shower system by Delta with an adjustable wand and three jets. It’s in a beautiful brushed brass finish and I do not regret the splurge one bit.
The vanity
The master bathroom already had a double vanity in place and since I liked this feature, I didn’t feel the need to rearrange the room. I kept the vanity where it was originally located but swapped out the original for a new 72″ black vanity (that’s the proper height) and updated the hardware. A quartz countertop was the perfect stone choice for a high traffic area like a bathroom vanity and matching brass fixtures from Delta complimented the shower system directly behind the vanity.
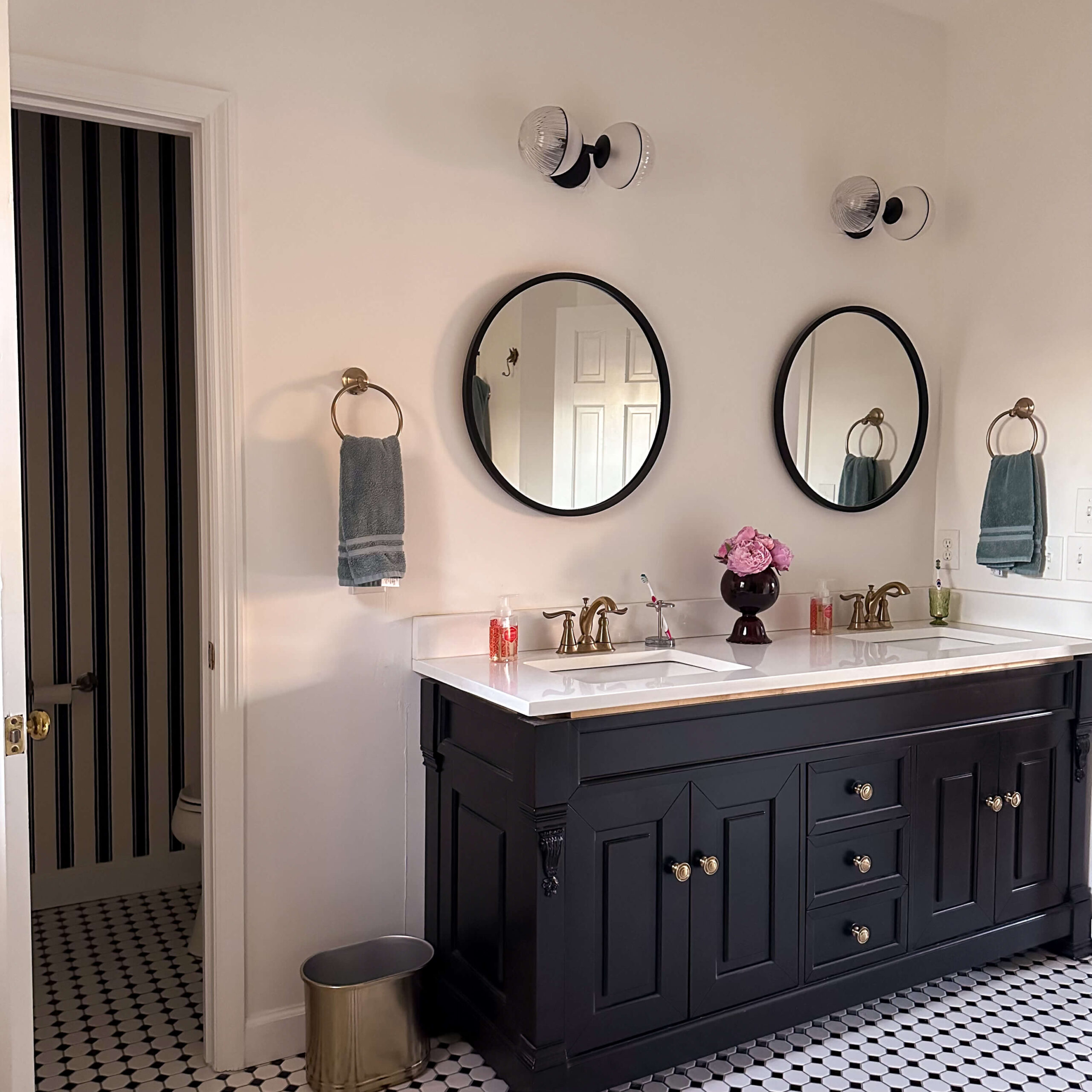
Sources: Vanity | Mirrors | Faucets | Towel Rings | Brass Trash Basket (similar) | Floor Tile
To break up the design, I found these beautiful sconces at Anthropologie which I felt complimented the classic style of the room and I added black round mirrors above each sink. Having lived with these for several years, I’m ready to swap these out for a more rectangular mirror that works better for the space. I was on a tight budget when I did renovated this bathroom and these mirrors have worked hard for the dollars!
The tub
I’ve always wanted a clawfoot tub! This was a big part of the design and I think it fits so beautifully into the classic style of the space. I do have a handful of regrets in hindsight…
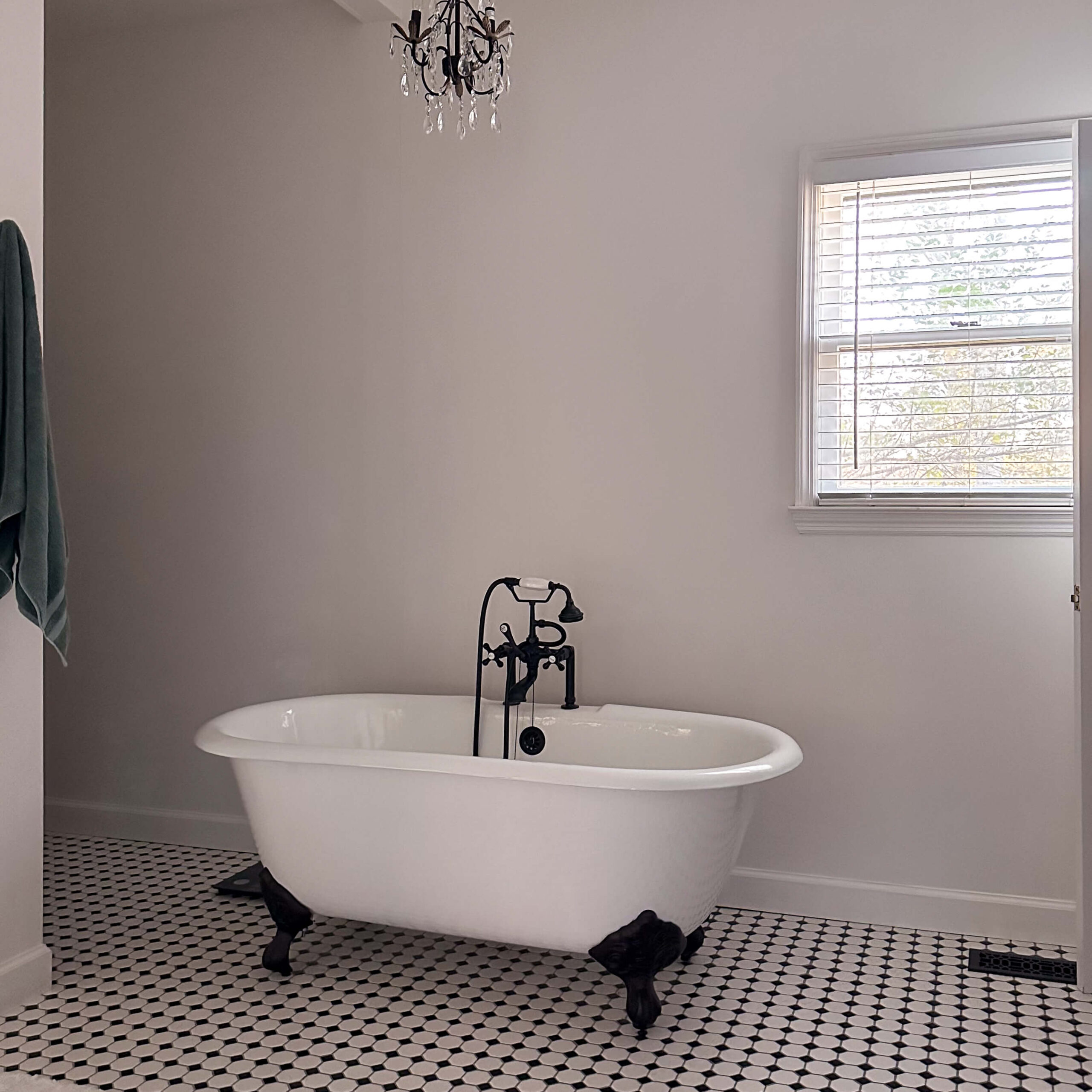
I wish I would have chosen a tub that had white feet vs the oil rubbed bronze. While these almost look black, they are not black. So as part of a mini-refresh on this space I’ll be exploring ways I could potentially paint these a lacquered white, or even a brass.
Additionally, I wish I would’ve dared to mix metals in this space and the clawfoot tub would have been the perfect opportunity. While it’s not something I currently have planned to swap out, it’s something I’m going to learn from for the future.
Storage
The original master bathroom had the tiniest linen closet behind the entry door, so when I knocked down the original shower, I gave up that space. With the extra space adjacent to the shower, I was able to perfectly fit a gorgeous armoire from Anthropologie into this nook. This built in houses bed linens, towels, toilet paper and fun things like bath bubbles and salts.

Sources: Floor Tile | Towel Hooks | Glass Shower Door | Subway Tile | Storage Cabinet
Toilet Room
Where’s the toilet? One of the blessings of this space was having an existing toilet room! I think this is such a wonderful feature for any bathroom and am so thankful this space already had this baked in. Since the initial renovation I’ve tried to add a little more personality into the space and wallpapering the toilet room has been one of the best updates thus far.

Sources: Floor Tile | Wallpaper | Toilet Paper Holder
I’m going to take it one step further in the coming weeks and paint the trim, ceiling and door of the toilet room a pretty black color matched to the wallpaper. I think it will really pop and tie the wallpaper and tile floor together in a beautiful way. After painting the trim in the powder room and cozy room last year, I can’t stop thinking about more places to incorporate non-white trim and am so excited to try my hand with black.
Full Circle
Are there things I would do differently if I had the chance to design this space all over again? Absolutely. But am I incredibly proud of what I designed in my head and brought to life? 100%.

Shop the Primary Bathroom
Stay tuned for some little updates to this space throughout the year, as well as some follow-up thoughts on what I’d do differently the second time around.
Sources
Light Sconces (sold out)
Round 24″ Black Vanity Mirrors
Anthropologie Black Storage Cabinet

The Latest on the Blog —
read more
If you’re like me, Christmas decorations are magical during the weeks leading up to Christmas, but something happens shortly after December 25th. I feel like I need everything packed up in order to have a fresh start for the New Year. This year I really upgraded my Christmas décor, and that means it’s time to update my Christmas storage and organization. Follow along as I share my best tips and tricks to keep everything tidy and ready to go for next season!
Proper Christmas Storage Systems: Bins and Bags
First things first, ditch the cardboard boxes. Invest in sturdy, stackable bins or fabric bags. Clear ones let you see what’s inside (no more rummaging for the tree topper), while opaque ones are perfect for hiding sentimental treasures that might stay tucked away.
Ornaments

Fragile baubles deserve a spa day, not a landfill. Line compartmentalized bins with tissue paper or bubble wrap, and nestle your ornaments inside. Pro tip: sort by theme or color for next year’s decorating breeze. Don’t have fancy bins? No worries! Repurpose cardboard egg cartons or shoeboxes – just be gentle!
For less fragile ornaments, utilize clear plastic totes with lids. If you have a lot of ornaments, create a bin for each color to stay even more organized.
Garland
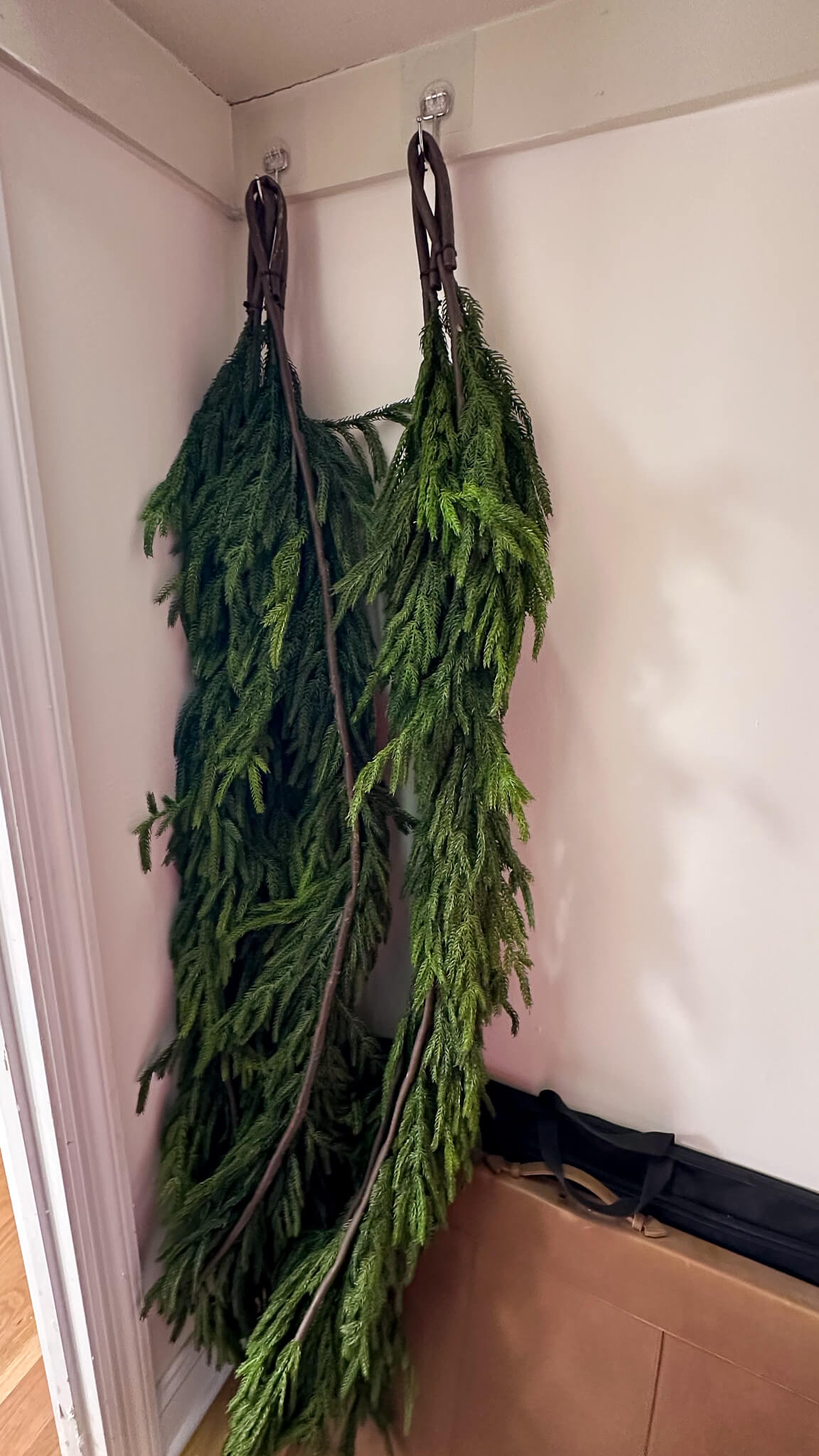
No Christmas is complete without a swanky garland, but storing them can get overwhelming. Here are two genius hacks to keep your garlands gleaming:
- Coil and Conquer: Gently coil your garland and secure it with twist ties or ribbon. Place garlands in a wreath storage bag with an interior clip for extra protection. This method is perfect for artificial garlands or those made with delicate materials.
- Hang it High: If you have the space, hanging your garlands is a fantastic option. You can use sturdy hooks or nails in your garage, attic, or even a closet. Just be sure to cover them in fabric bags to keep dust and pests at bay.
Wreaths
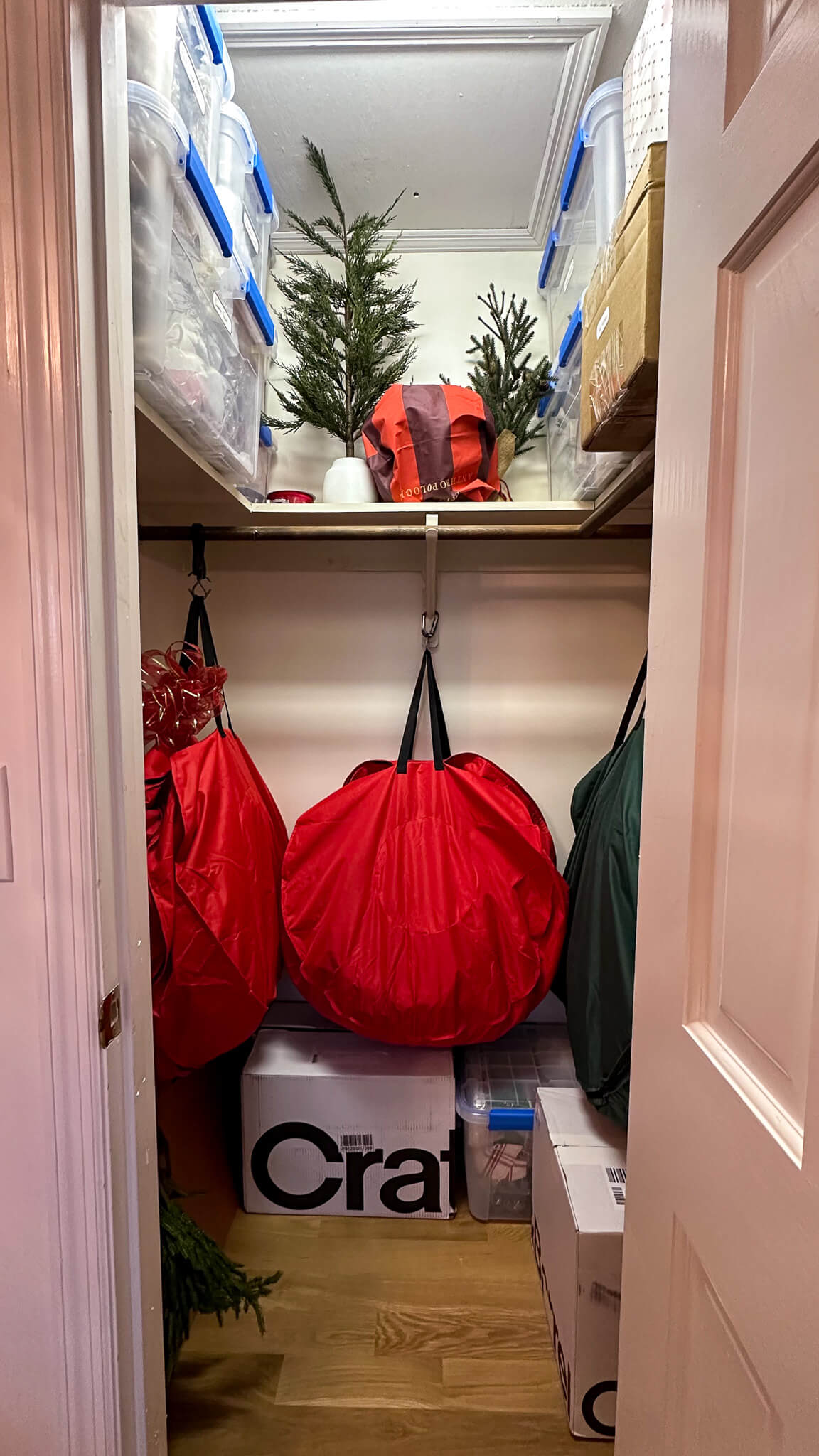
Wreaths add a touch of festive cheer to any door, but storing them can be tricky. Here’s a tip to keep your wreaths looking their best:
Similar to garlands, invest in heavy duty wreath bags to properly protect wreaths. Hang wreath bags on a hook to keep wreaths off the floor and prevent them from being smooshed.
Holiday Dishes
With holiday dishes usually only seeing the light of day for one month out of the year, I don’t like to waste precious kitchen real estate on them. I carefully wrap each piece of dish ware in bubble wrap and with holiday towels, then store in a large clear tote with a lid. This particular tote stays on the floor of the closet as it’s so heavy.
Christmas Tree(s)
Artificial trees? Disassemble them like a pro, wrap branches in paper or fabric, and secure them in their original box or in a heavy duty tree bag. Real tree needles? Vacuum like your life depends on it, then invest in a sturdy tree bag for next year’s shedding extravaganza.
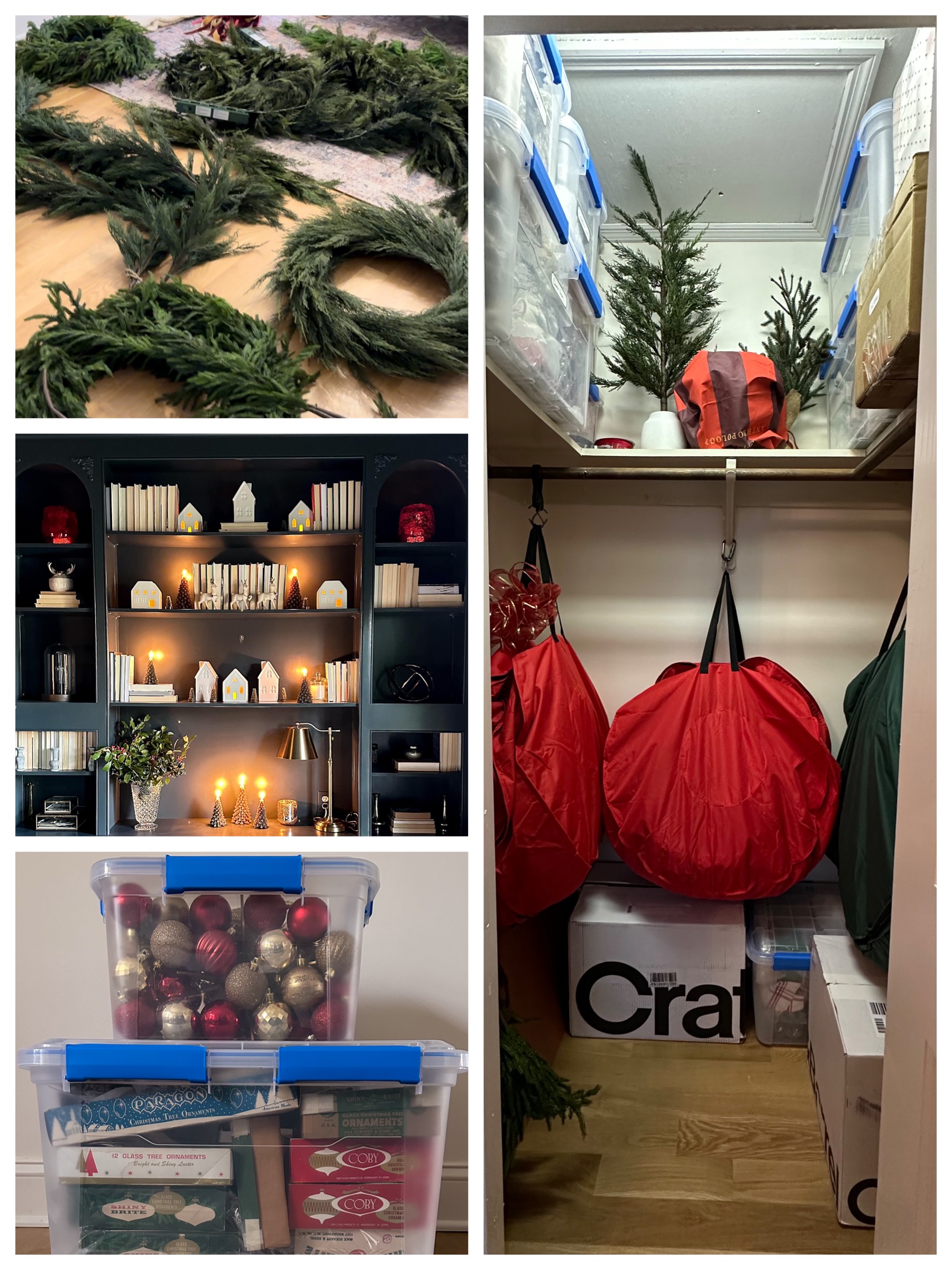
Can you believe everything on the left fit on the right?!
Remember, Christmas storage and organization is not about perfection, it’s about sanity. This is about making next year’s decorating a joy, not a chore. So invest in the clear bins, grab some pretty labels, and spend the time organizing your items. It will make decorating for the next Christmas a truly joyful experience!
browse more posts

read more
As we turn the page to 2024, I’m sharing my predictions for the top home decor trends and interior design styles we should expect to see more and more of. These themes will spill into all facets of home, from decorating inspiration to kitchen and bathroom designs.
Based on what I’ve observed coming out of the 2024 fashion previews, as well as simply paying attention to common themes I’m noticing across social media, I feel confident sharing these predictions for the coming year. And let me just say, I’m not mad about any of them! In fact, I feel this just might be my year, as many of these truly resonate with my own style. Without further ado, lets get to it!
Prediction #1: Color

Image Source: Benjamin Moore
When I say color, I mean COLOR. Get ready for bold and rich hues of blues, reds, greens and yellows. Green made a big splash last year, and I think we’ll continue to see it stick around, but get ready to see more reds. Specifically, I’ve been noticing an earthy, brown hue of red popping up more and more. It’s a bold choice, but when done correctly it’s high impact.
Prediction #2: The return of Chrome & Nickel
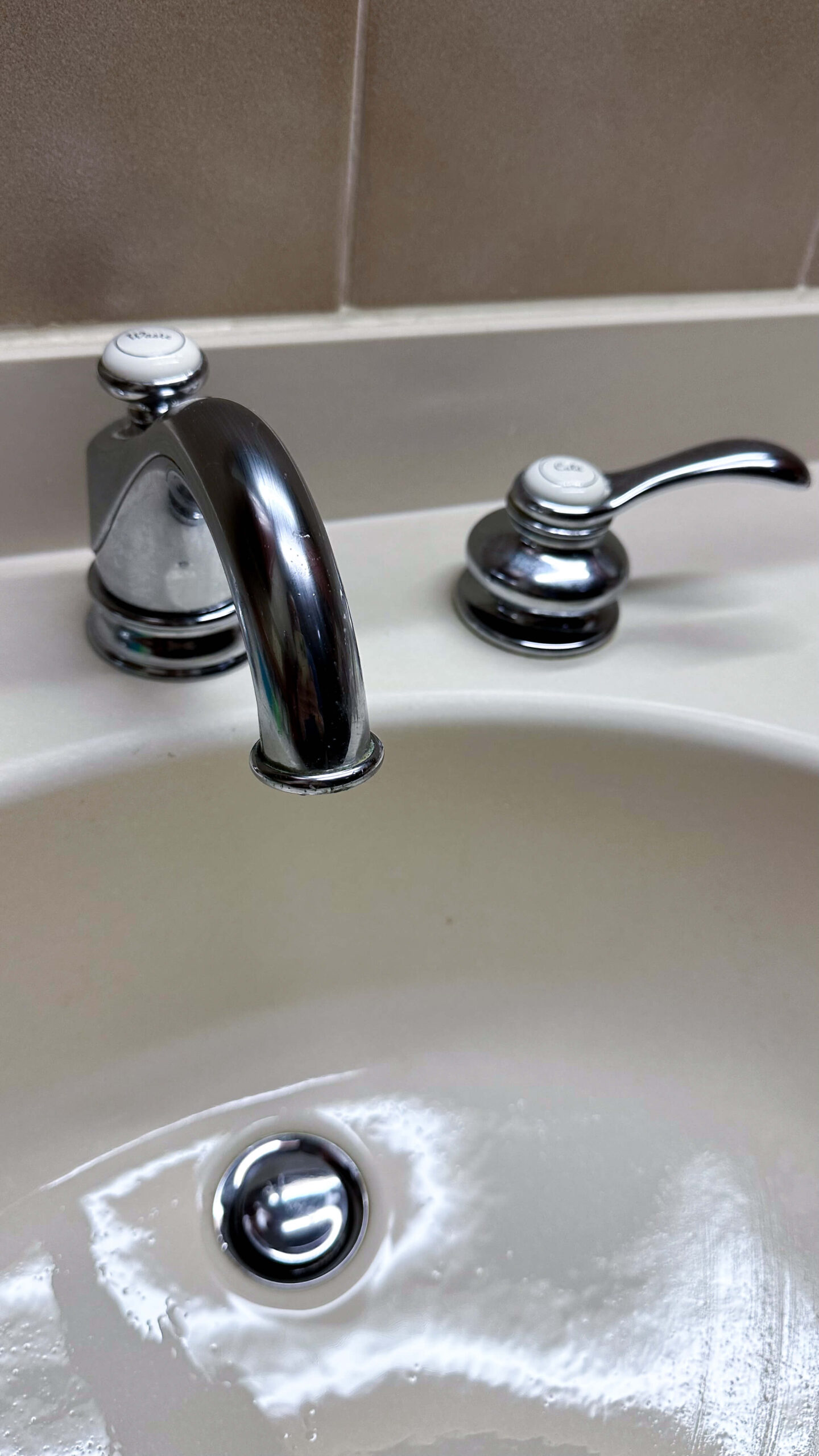
Brass fixtures have been reigning supreme over the past several years, and while brass certainly isn’t going anywhere, you should expect to see more and more silver tones coming into the fold this season. We’re seeing this in fashion and I think it’s time for the cycle of home finishes to start to slightly shift. Expect to see more and more mixed metals as part of many interior designs.
Prediction #3: EXTRA!
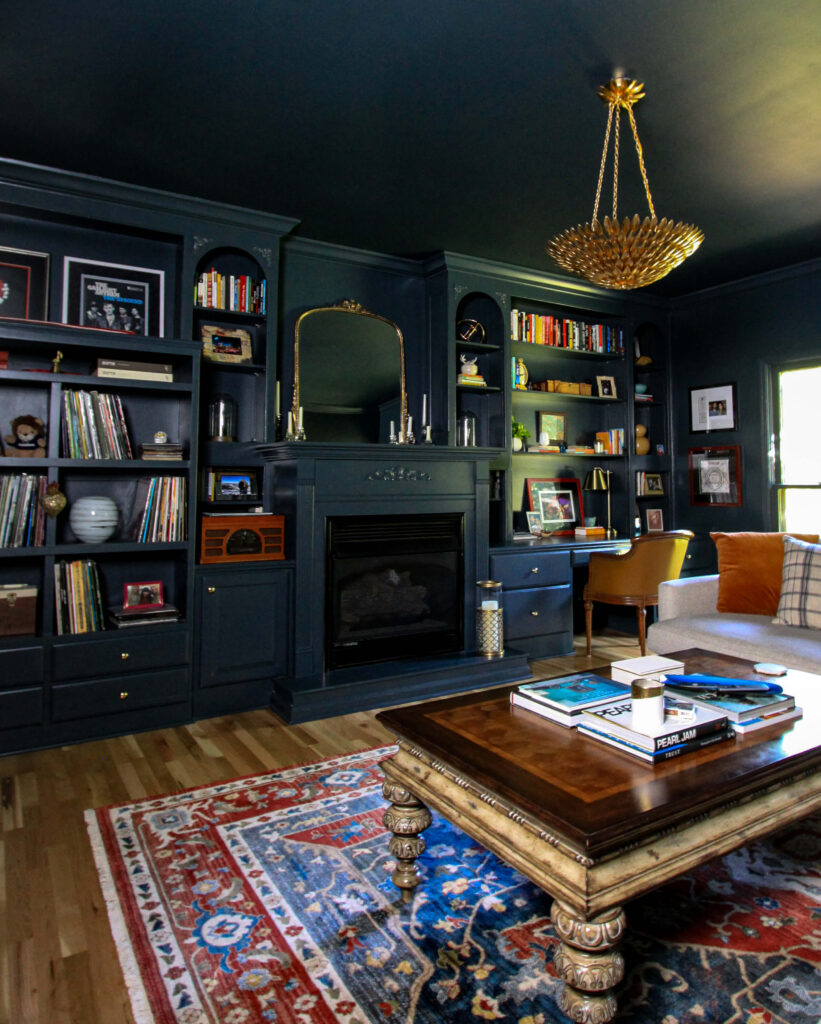
The days of minimalism and white boxes for rooms is gone. Get ready to swing hard in the other direction with a new trend of maximalism. Think layered textures, bold colors and a truly collected space.
Prediction #4: High Gloss
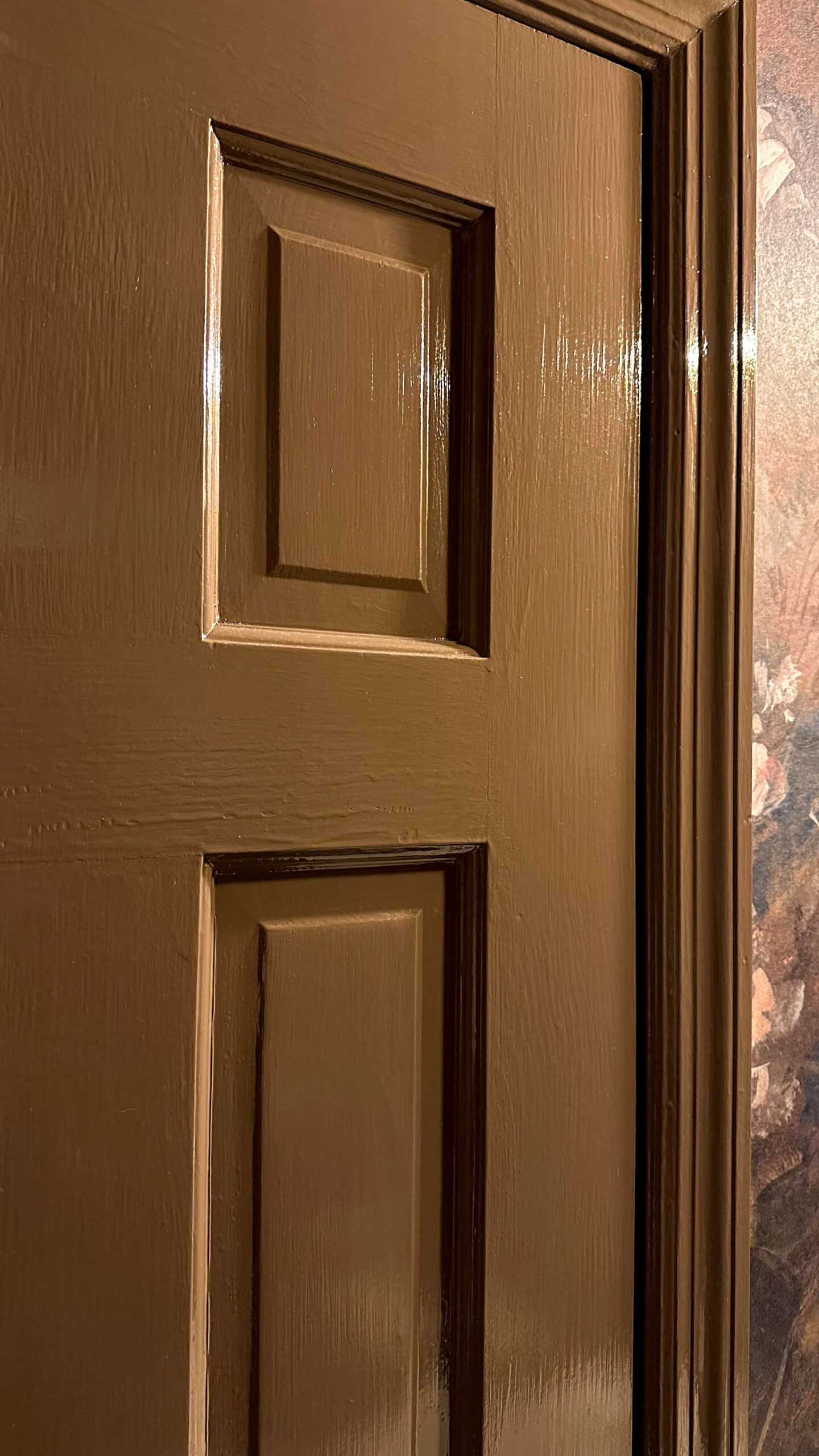
High gloss trim is here to stay
We’re seeing the return of patent leather in fashion and I expect to see this trend translate into home design through high gloss finishes. This could be with high gloss paint or even more mirrored backsplashes. Expect to see some shine in 2024!
Prediction #5: Pattern

Pattern has made its way back into the fold via the comeback of wallpaper of the past few years (more on that below) but expect to see more and more of it. Patterned drapes and even pattern coming back on furniture. I anticipate seeing pattern on pattern as well, whether a patterned sofa in a wallpapered room or a juxtaposition of geometric prints against floral designs. While this could leave some of us that lived through the late 80’s and 90’s a little shook, I encourage you to get excited. I think there is a tasteful way to do this and I’m excited to see how this trend emerges with a new spin!
Prediction #6: Wallpaper to the max!

Image Source: Rebel Walls
Spilling off the theme of pattern, wallpaper is here to stay. We’ve seen it making a slow comeback over the past few years leading as a solution to add texture into rooms and then finally incorporating pattern. Get ready to see it make a big splash this year, and watch people get bolder with it. I’ve been seeing more and more wallpaper on the ceilings and its been quite fun.
Prediction #7: More natural woodwork
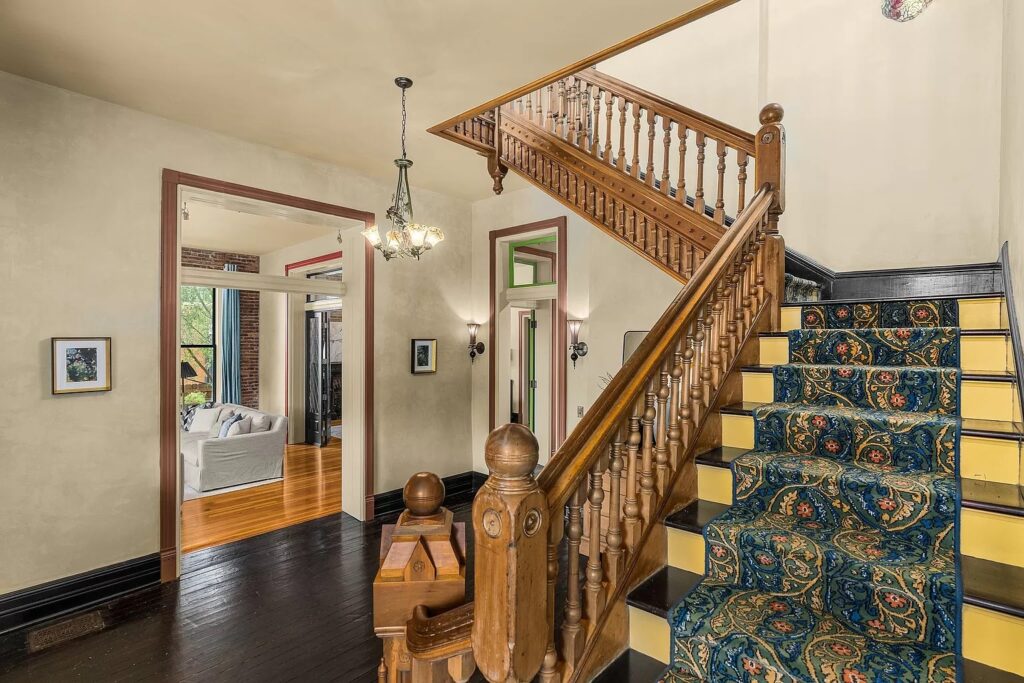
Image Source: Zillow
This past year we started to see the return of wood cabinetry and I expect that trend to continue into 2024. Along the overall theme of rich colors, I think we’ll start to see some rich and warm wood tones come back into the fold via cabinetry, furniture and even trim.
Prediction #8: Secondhand + upcycling
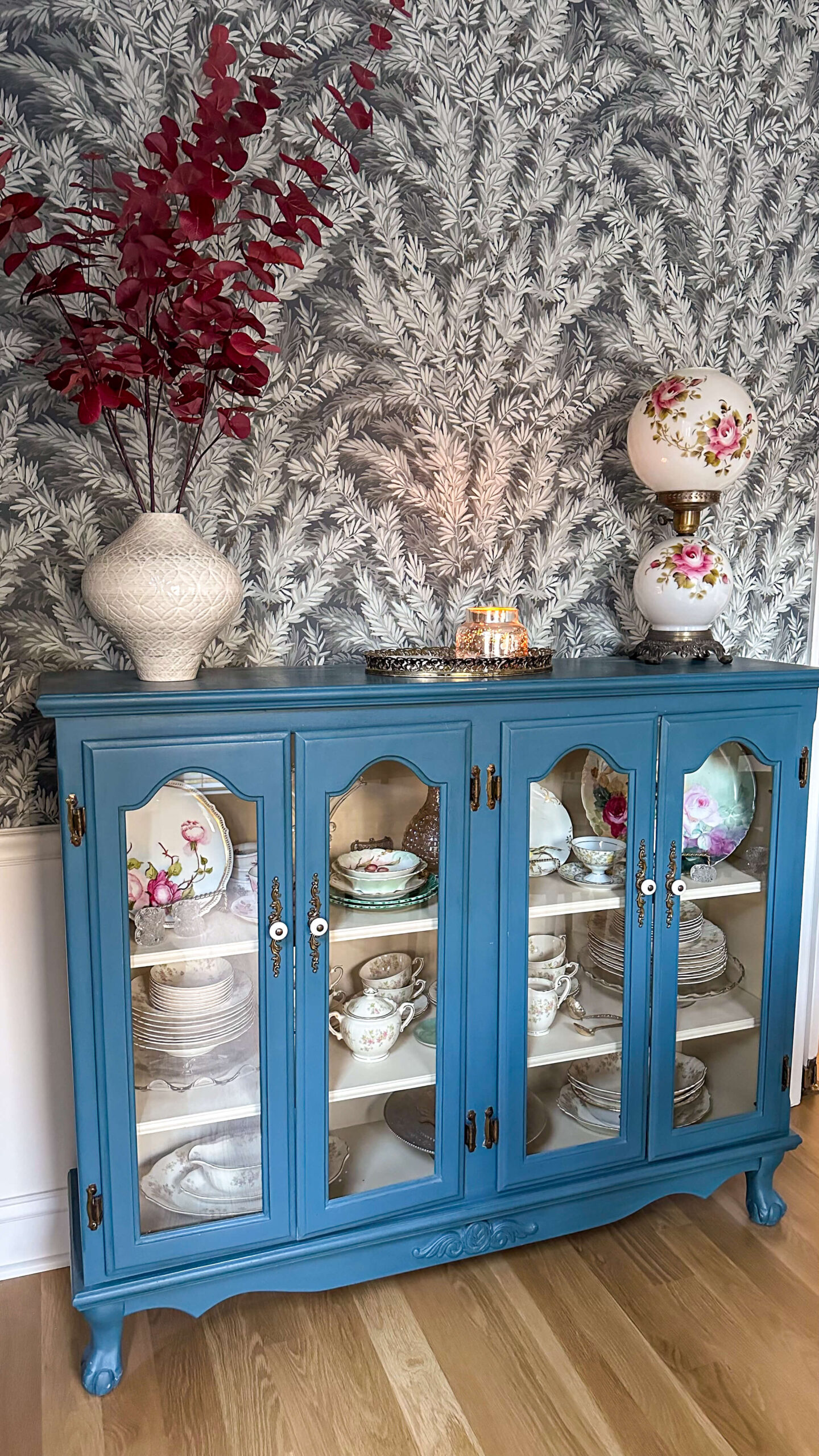
My blue hutch above was sourced from facebook marketplace
This should come as no surprise but expect to see more and more people embracing giving new life to old items. Whether sourced through Facebook marketplace, estate sales or thrift stores, the trend to shop used vs buy new is here to stay.
Prediction #9: Less Trends
How exciting is this one? I hope I’m right about this. I think we’ll start to see more of an “anything goes” mentality to design, as long as it’s in good taste.
Prediction #10: The re-invention of Traditional
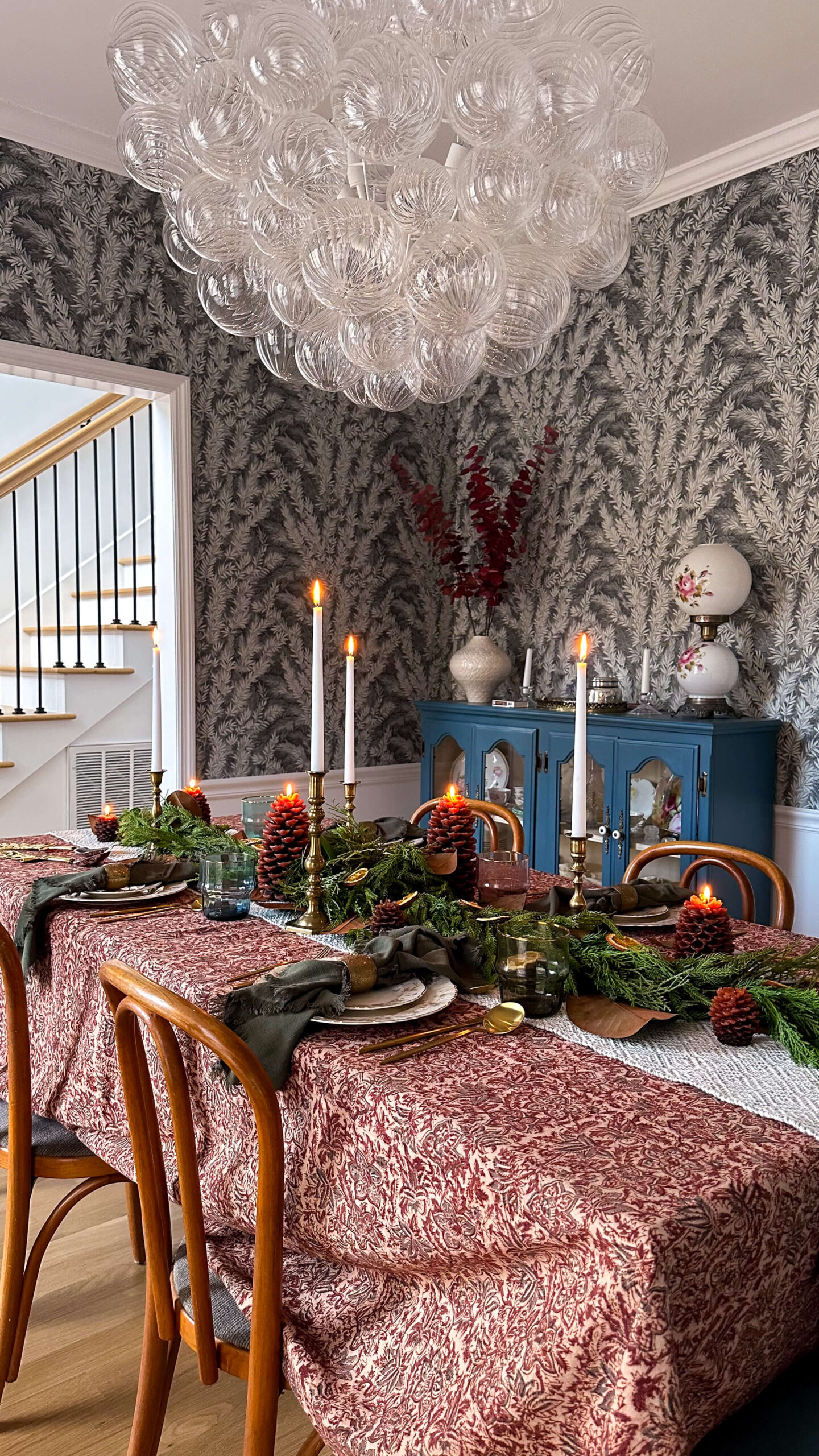
Photo of my traditional dining room set for Thanksgiving
I’ve seen more and more traditional design over the past year and I believe that is here to stay, but with a little twist. Expect to see a reimagination of traditional design this year, and unique spins on what tradition means to each person.
In Conclusion: 2024 Home Decor and Design Trend Predictions
While these are my personal predictions for the year, I truly hope I’m right about all of them! I am ready to see more styling, textures, colors and pattern across interior design, and truly believe a home is collected not decorated. Your home is a representation of you, and I don’t know anyone who is a plain white box.
What do you think about these design predictions? Is there anything you would add? Take away? What are you most excited about?

read more
These homemade cinnamon rolls are soft, fluffy and are topped with a gooey cream cheese icing. They rival a Cinnabon and for good reason: I spent months tweaking and perfecting the recipe. Through some trial and error, I’m happy to share the final recipe with you today, as well as some tips and tricks that will help ensure they turn out perfect.
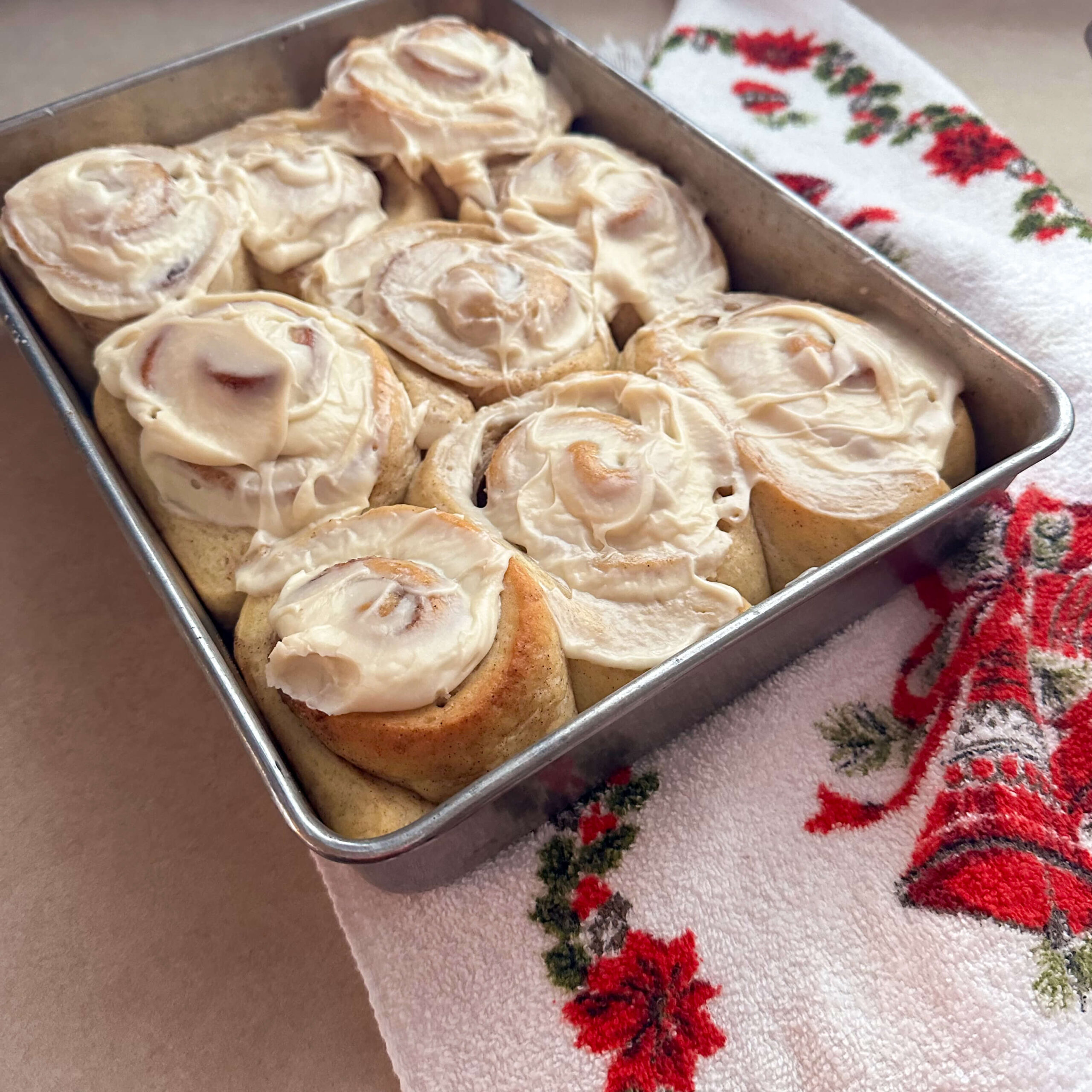
Ingredients:
For the dough:
1 packet (1 Tablespoon) active yeast
1 teaspoon sugar
1 cup whole milk (heated to 110 degrees F)
½ cup sugar
6 tablespoons unsalted butter
1 teaspoon vanilla
2 eggs (room temperature)
1 teaspoon cinnamon
1 teaspoon salt
4 ½ cups bread flour
For the filling:
½ cup brown sugar
½ cup sugar
2.5 Tablespoons cinnamon
1 Tablespoon regular white flour
4 Tablespoons unsalted butter (melted)
For the frosting:
2 oz cream cheese
2 Tablespoons unsalted butter
1 Cup powdered sugar
½ teaspoon vanilla
Some tips from the test kitchen:
Before we get started, I want to share some tips that I’ve uncovered through trial and error. I’ll preface by saying this is very much a science project, so if it’s listed a certain way, I encourage you to follow the instructions and not make substitutions.
Tip 1: Bread Flour
I initially tried this recipe with regular flour and I will say, bread flour makes all the difference. It makes the rolls less dense, and gives them that fluffy and moist texture that we all desire. Spring for the bread flour.
Tip 2: temperature matters
Listed above in the ingredient sections are two important notes about the temperature of two ingredients. Eggs: make sure these are room temperature. Milk: heat this in the microwave for a minute or until it reaches 110 degrees F. This will make for a bettering proofing process with the yeast.
Tip 3: the filling
We’ll get to this in the instructions below, but I want to call out two important items when it comes to your cinnamon roll filling.
- Including 1 Tablespoon of flour in this mixture will help it bond with the rolls rather than fall to the bottom of the pan.
- Brush your butter onto the dough. While you can certainly mix the butter into the overall filling mixture, I find that brushing it directly onto the dough helps everything stick. It’s like a primer for your dough!
Instructions:
Proofing Yeast
- In the bottom of a mixing bowl, add one packet of active yeast (or 1 Tablespoon), 1 teaspoon of sugar and 1 cup of whole milk heated to 110 degrees F
- Stir these ingredients together in the mixing bowl with a spoon
- Let rest for 10 minutes
- If your yeast properly proofed, it will have small bubbles in it and will have expanded in the bowl.
Creating the dough
- Add the following to the mixing bowl with your proofed yeast:
- 2 room temperature eggs
- 6 Tablespoons unsalted butter (softened)
- ½ cup sugar
- 1 teaspoon vanilla
- 1 teaspoon cinnamon
- 1 teaspoon salt
- Mix the above ingredients with a whisk attachment until blended.
- Once blended add 4.5 cups of bread flour.
- Mix using a dough hook attachment until fully blended. When the dough is blended properly, it will form into a ball with the dough hook and the sides of your mixing bowl will be nearly clean. This is the sign of great dough!
Let The Dough Rise
- Shape dough into a ball and place in a greased mixing bowl
- Cover with saran wrap and place two additional dish towels over the top and sides of the mixing bowl. We want to keep air out, and keep moisture in to allow for the dough to rise.
- An extra trick I like to do which promotes great rising is to place this bowl and towels on top of a heat vent.
- Allow dough to rise for 2 hours
Create the cinnamon roll filling mixture
- In a small mixing bowl, combine the following ingredients:
- ½ cup brown sugar
- ½ cup sugar
- 2.5 Tablespoons cinnamon
- 1 Tablespoon regular white flour
- In a separate dish, melt 4 Tablespoons unsalted butter and set aside. I’d suggest doing this after your dough is done rising.
Creating the Cinnamon Rolls
- Once dough has risen (it will have doubled in size) remove from bowl and place on a greased surface. I like to spray some olive oil spray or Pam on my surface
- Spend a couple of minutes working with the dough – both kneading it and punching it.The goal is to get all of the air bubbles out of it
- Begin rolling your dough into a rectangular shape of 12” high x 24” long
- Once a rectangle is formed, paint the melted butter onto your dough with a brush
- With your hands or a spoon, sprinkle the cinnamon roll filling mixture across your buttered dough until the mixture is gone
Roll up!
- Place your fingers under the bottom side of your rectangle and gently lift the edge from the surface.
- Starting with a hand on each edge, roll your rectangle tightly.
- Continue rolling dough until it’s formed one long roll.
Cutting the rolls
- Using a ruler, make an incision in the dough log every 2 inches
- If you’ve properly measured this, you’ll end up with twelve rolls total
- Place nine rolls in a 9” x 13” baking dish
- Place the remaining three rolls in a bread pan (or if you cut an extra roll place four in an 8”x8” baking dish)
Rising Round 2
- Cover both baking dishes with saran wrap and dish towels
- Place back over a heated vent for at least another hour
- The rolls will expand and rise, doubling and almost tripling in size
Baking
- Bake cinnamon rolls at 350 degrees F for 20 minutes on the center rack
- Once rolls show any sign of browning on the edges it’s time to remove them from the oven
- Place pan on a wire rack to cool
Note: As each oven is a little different, I’d suggest setting a timer for 17 minutes the first time you make these, and see how far along your rolls are.
Cream cheese Frosting
- Whip together:
- 2 Tablespoons softened unsalted butter
- 2 oz Philadelphia Cream Cheese
- ½ teaspoon vanilla
- Once blended, add 1 Cup powdered sugar and mix until combined.
Frost cinnamon rolls and serve warm!

If you’re enjoying these beyond the first day, I find warming them up in the microwave for 20 seconds makes them taste like they’re right out of the oven!

The Latest on the Blog —
read more
There are two types of people in this world: those who are excited to buy gifts for others and those who don’t know where to start. I fall into the former category myself, which is why it’s so fun for me to put together holiday gift guides. Whether you need one more item to finish your shopping for the year, or you haven’t even started yet, don’t worry. My 2023 holiday gift guide has you covered!
2023 Holiday Gift Guide
Teenage Girl
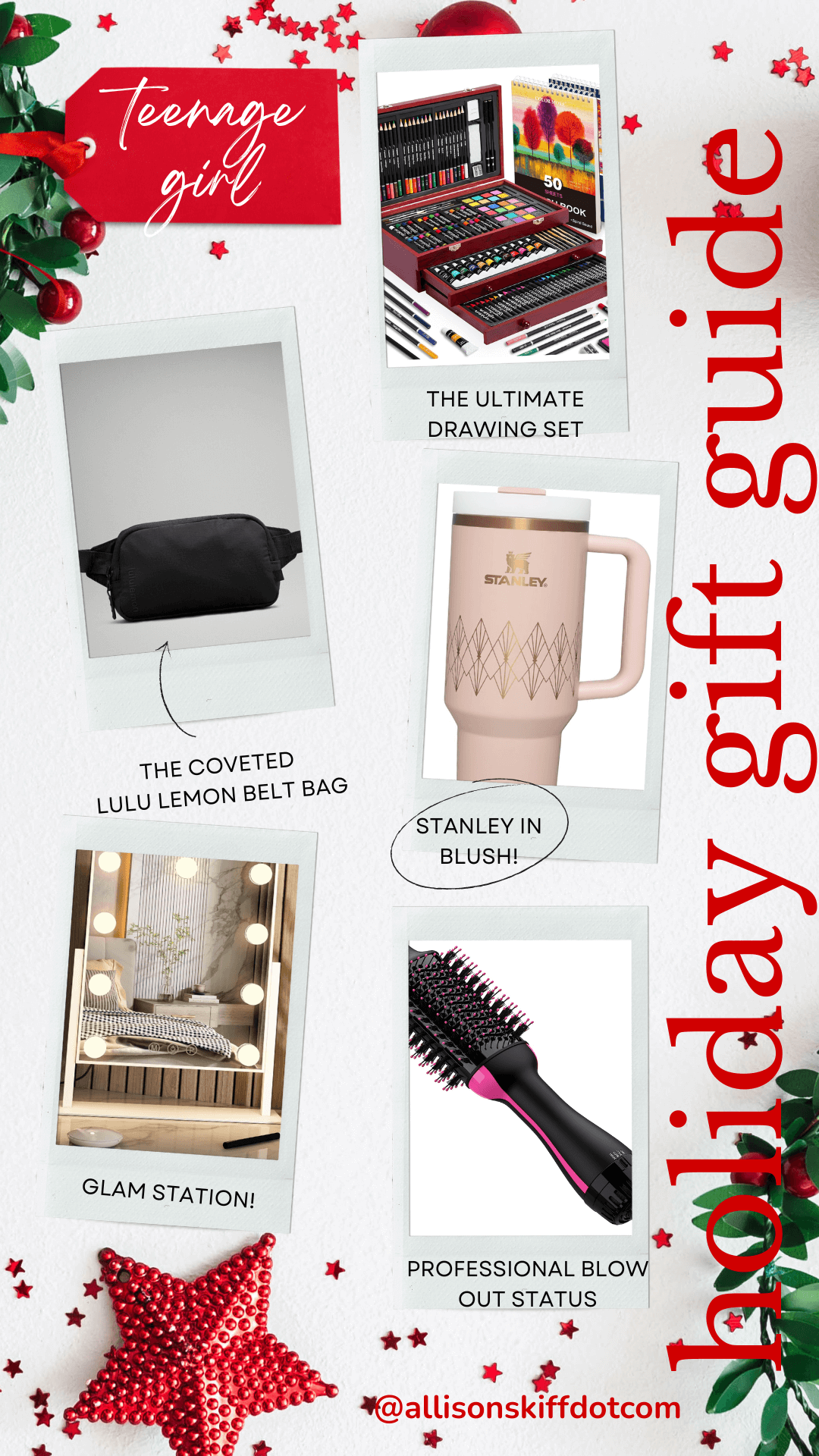
The Ultimate Drawing Set: for the budding artist
Stanley Thermos: the “it” mug in the “it” color
LuluLemon Crossbody: so chic
Glam Station: every girl needs one!
Revlon 2-in-1 hairdryer styling brush: she’ll feel like she just left the salon
Teenage Boy

Carbon Fiber Wallet: protect his identity while looking cool
Victrola Record Player: what’s old is new again
Virtual Reality Set: it’s another universe
Star Projector: his room will be the coolest
Electric Scooter: no license, no problem
For Dad

Hyperice Heat massaging Patch: perfect for lower back pain and sore muscles
Personalized leather tote bag: stylish and from a small business
Book of Dad Jokes: buy at your own risk
Smart Phone Magnifier: this is a projector that magnifies his smart phone
Stadium Blueprints: so many stadiums available! Pick his favorite and have it framed for him.
For Mom
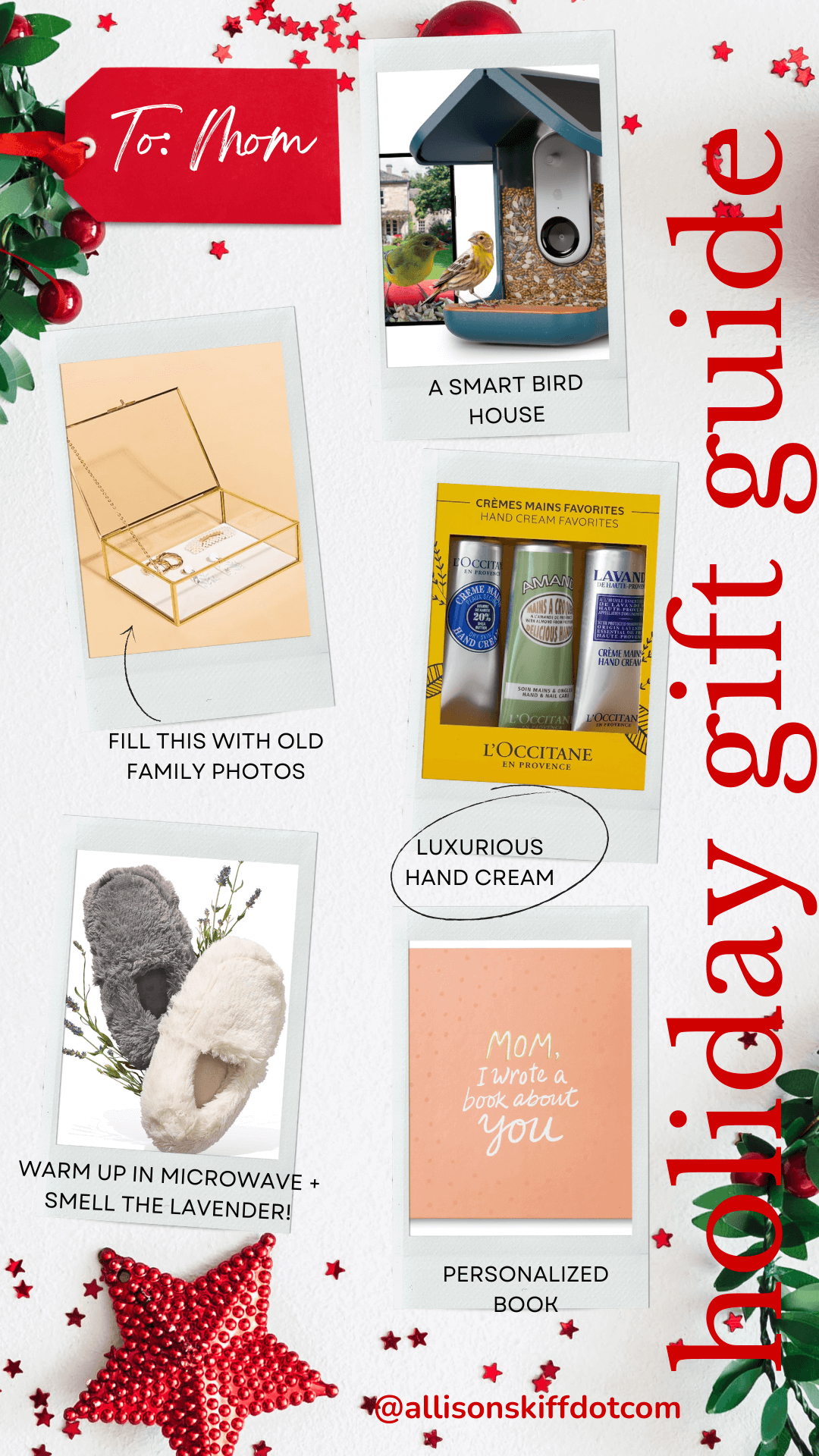
For the Bird Lover: A Smart Bird House with built-in camera
Glass Trinket Box: fill this with family photos
Luxurious Hand Cream: so important during winter
Warmies: slippers you can warm up in the microwave and they smell like lavender
Personalized Book: fill in your memories for her
Significant Other: To Him

3 burner Camping Stove: for the adventure seeker
Cozy UGG Slippers: warm and stylish
A Smart Mug: may his coffee never be cold
Grooming Tools by Manscaped: The Lawn Mower + the Weed Wacker
Theragun Massage Gun: for his sore muscles
Significant Other: To Her
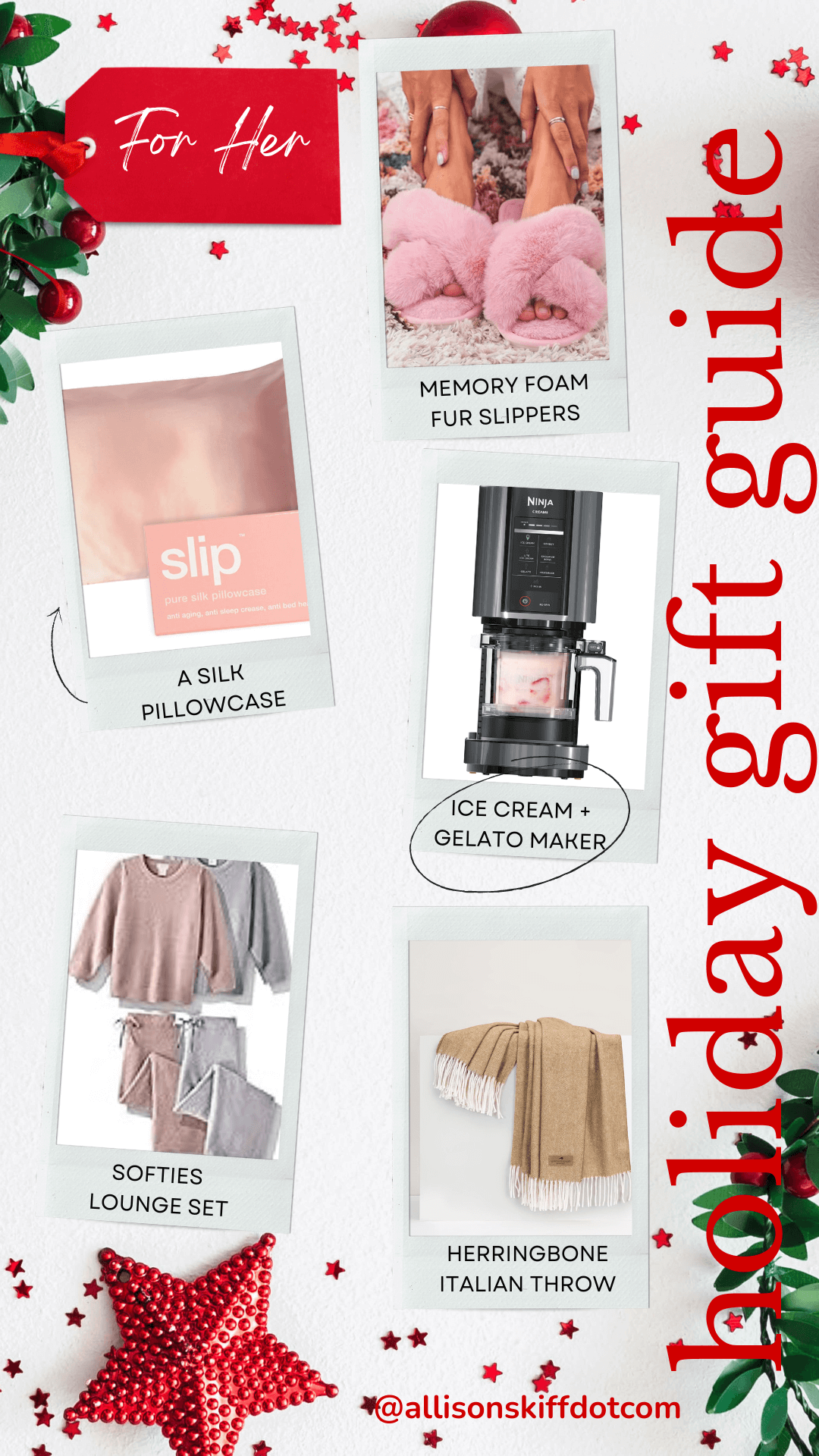
Fuzzy Slippers: memory foam criss cross faux fur slippers. So cute!
A silk pillowcase: her skin will thank you
Ninja Ice cream & gelato maker: a treat for her and for you!
Lounge Set: these are the softest and the prettiest!
Herringbone Italian Throw: pick her favorite color – this one’s a keeper!
Stocking Stuffers

Drum Stick Pens: for your teenager or adult who still acts like a teenager
Apple Air Tags: throw them in your luggage, on your keychain or anything else you’re always losing
The Birdie: a personal alarm that attaches to your keychain. Every teenager needs one!
JBL Portable Mini Speaker: take those tunes anywhere!
Karaoke Bluetooth Mics: one for me and one for you. Watch out Beyonce.
browse more posts

read more
Last week, I shared I upgraded my holiday garland this year and I took you along for the ride on how I styled my staircase with the Norfolk pine real touch garland. We’re going to keep the garland theme and move onto the fireplace mantles. That’s right, fireplace mantles as in more than one! Since I’m lucky enough to have two mantles, I decided it might be fun to try two different techniques for hanging garland on the mantel. Today we’re going to focus on a symmetrical draped look in the cozy tv den.
If you’re new here, you might have missed the massive transformation this room has gone through. We went from a band aide to a full on color drench in a dark blue grey, and this room is just begging for Christmas decorations. Since it’s now such a dark space, we are going to go a little “extra” in here this year, and sprinkle in several different layers of lights.

In the past, I’ve set my garland on top of the mantel, hung stockings on the sides and middle, and called it a day. This year, I felt I could do better. I spent quite a bit of time in November browsing garlands, and I stopped my scroll when I found Crate & Barrel’s faux hemlock pine pre-lit garland. It’s a fuller garland, and drapes beautifully, plus it has battery packs that can operate on a timer. I was able to go into the store to see it in person and it was just as beautiful as it was online.
Anchoring with Cup Hooks
With the size of my specific fireplace and mantel, two of these 74” garlands was just perfect to achieve the look I wanted. Since the garland is extremely heavy, I did not want to rely on command hooks. I also didn’t want to run the risk of the command hooks peeling off the paint on my shelving.
Luckily, since this is a 90’s house, my mantel is made out of wood which means I can easily drill into it. I decided to use 7/8 inch matte brass cup hooks for this and drilled on the inside lip of the mantel, disguising the visibility of the holes. I placed a hook four inches from both ends of the mantel and placed a third in the center.
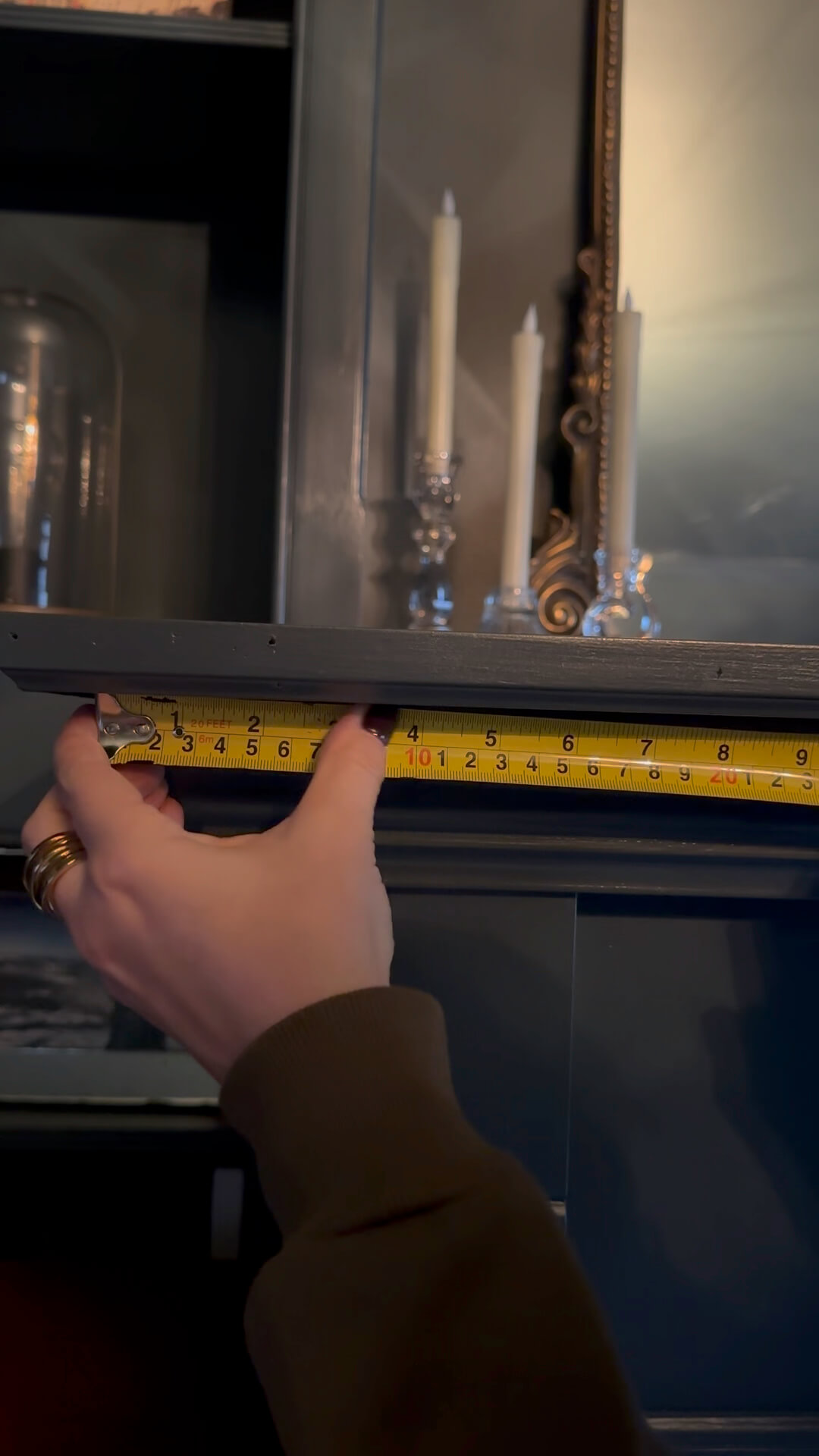
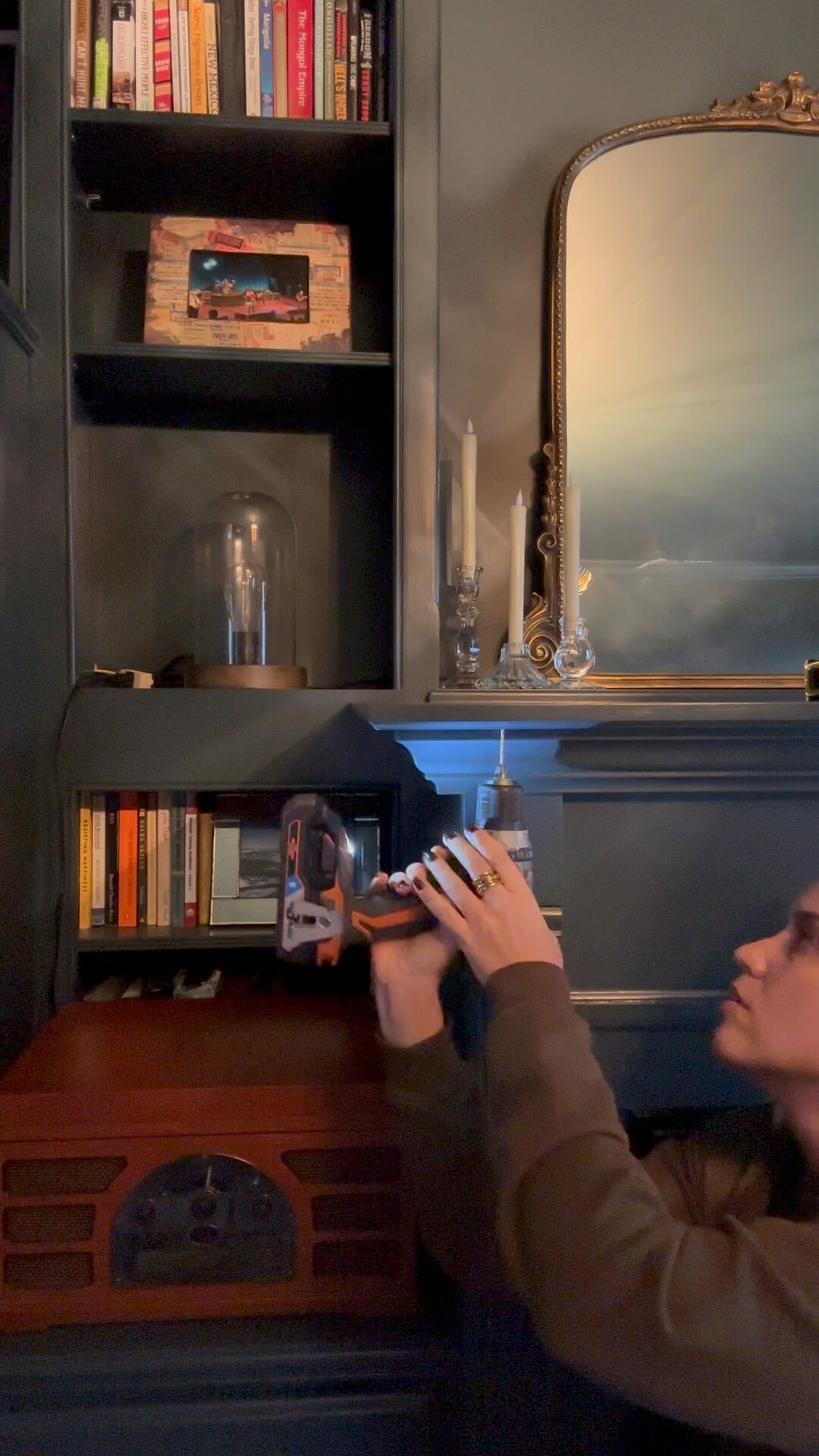
Adjusting with Zip Ties
Placing a zip tie halfway up one piece of garland, I hooked it on one edge of the mantel. From there, I hooked it onto the center hook. I repeated this on the other side, and with some adjusting of the zip ties, I had a romantic look with minimal effort.
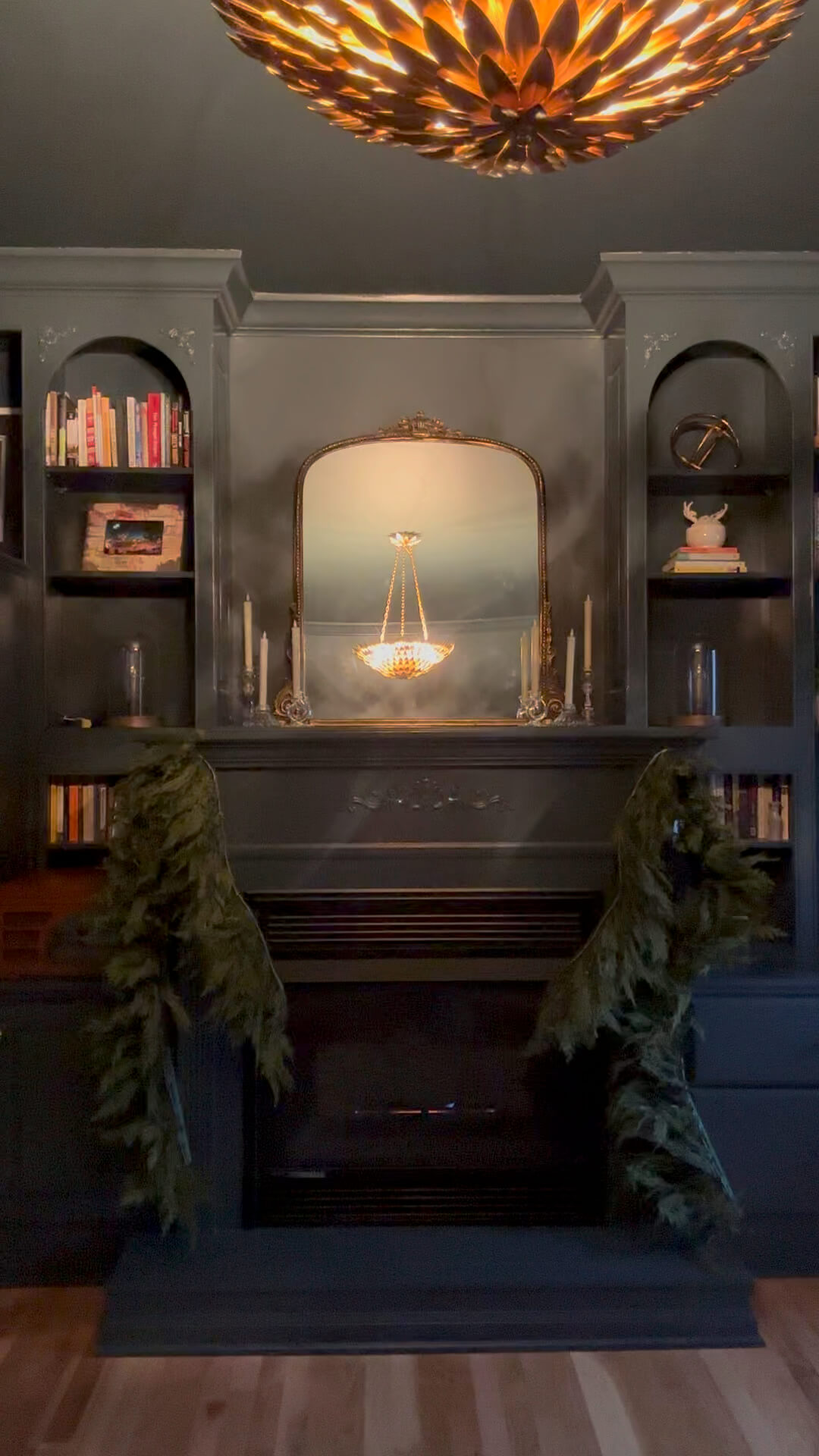
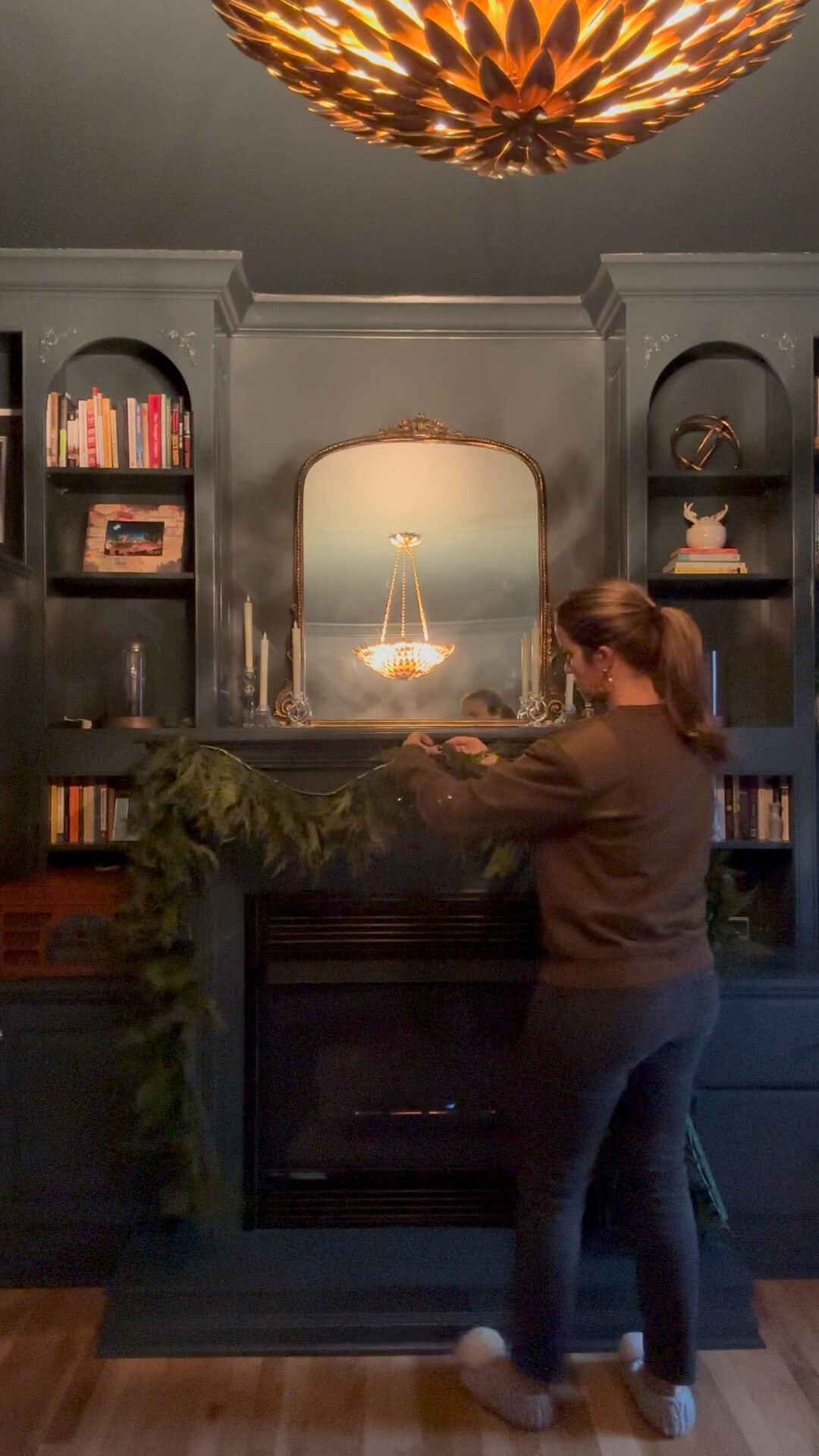
After the holidays wrap, I’ll unscrew the cup hooks and store them for the following year, and no one will know there was ever a hook there in the first place. What do you think about hanging garland on the mantel this way? I love the look of it, and can also rest easy knowing these hooks are tightly secured, and my garland is safe.

Tools for this project:
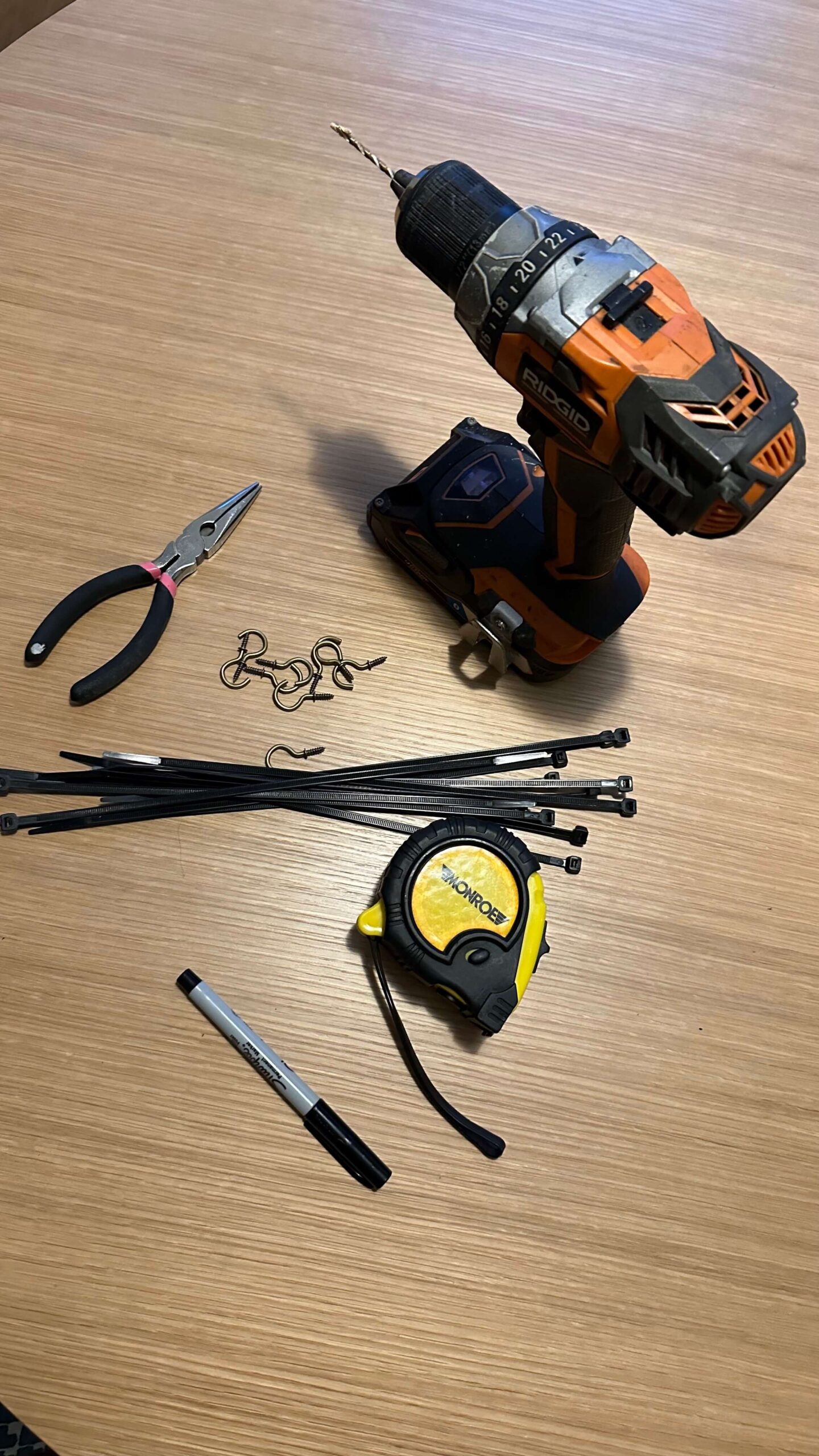
Faux Hemlock Pine Pre-lit Garland
Sharpie

read more
What’s better than decorating your mantel for Christmas? Decorating two mantels! Yes that’s right, I am lucky enough to have two working fireplaces in this house, which was one of things that hooked me from the beginning. Last week, I shared my symmetrical draped look in the cozy tv den. To keep things interesting, I decided to try my design skills at an asymmetrical look for my second fireplace. My goal was to layer the garland and create a whimsical and effortless look.
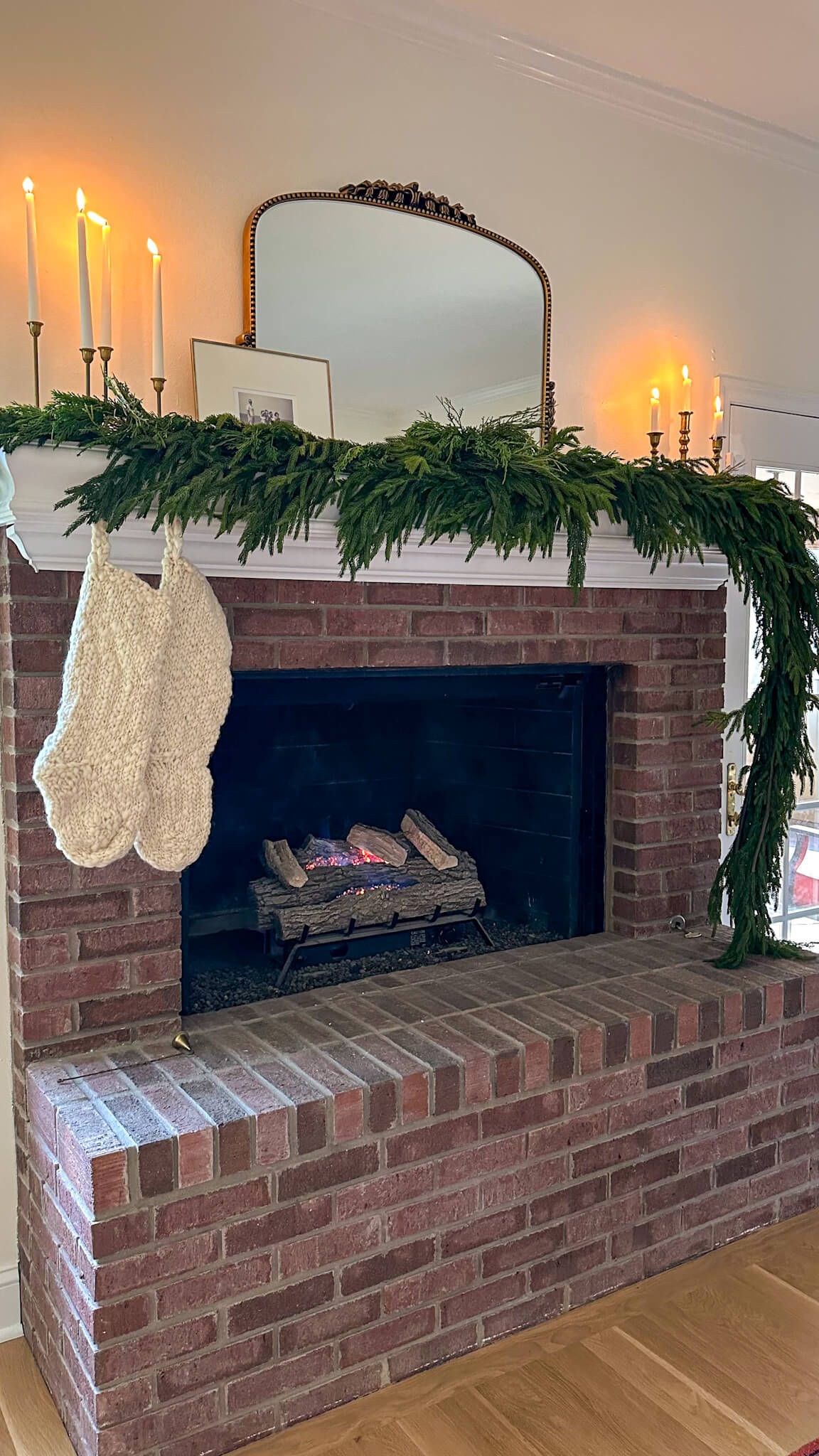
Shop Norfolk Pine Garland
In the past, I’ve set my garland on top of the mantel, and didn’t really change much of the other décor out. This year, I knew I could up the ante and have been pinning ideas for months. Since my living room flows right off the main hallway, I thought it would make for a holistic design to continue the Norfolk real touch pine garland which I used on the staircase, into this room. The living room also gets a significant amount of light, and with a flocked tree in the corner, I didn’t think we needed to illuminate the mantel as well. Sometimes simple is better!
Follow along for a step-by-step tutorial of how to layer garland on the mantel, and some of the tricks I implemented along the way.
How To Layer Garland on the Mantel
Anchoring with Command Cord Bundlers
When I installed the hemlock pine garland in the cozy den, I chose to drill into the wood mantel and install cup hooks (a full tutorial is coming soon!). While this mantel is also wood, I wanted to try using command hooks first before drilling.
I purchased four Command Cord Bundlers from Amazon, which is what I needed to get the job done – this mantel is huge!
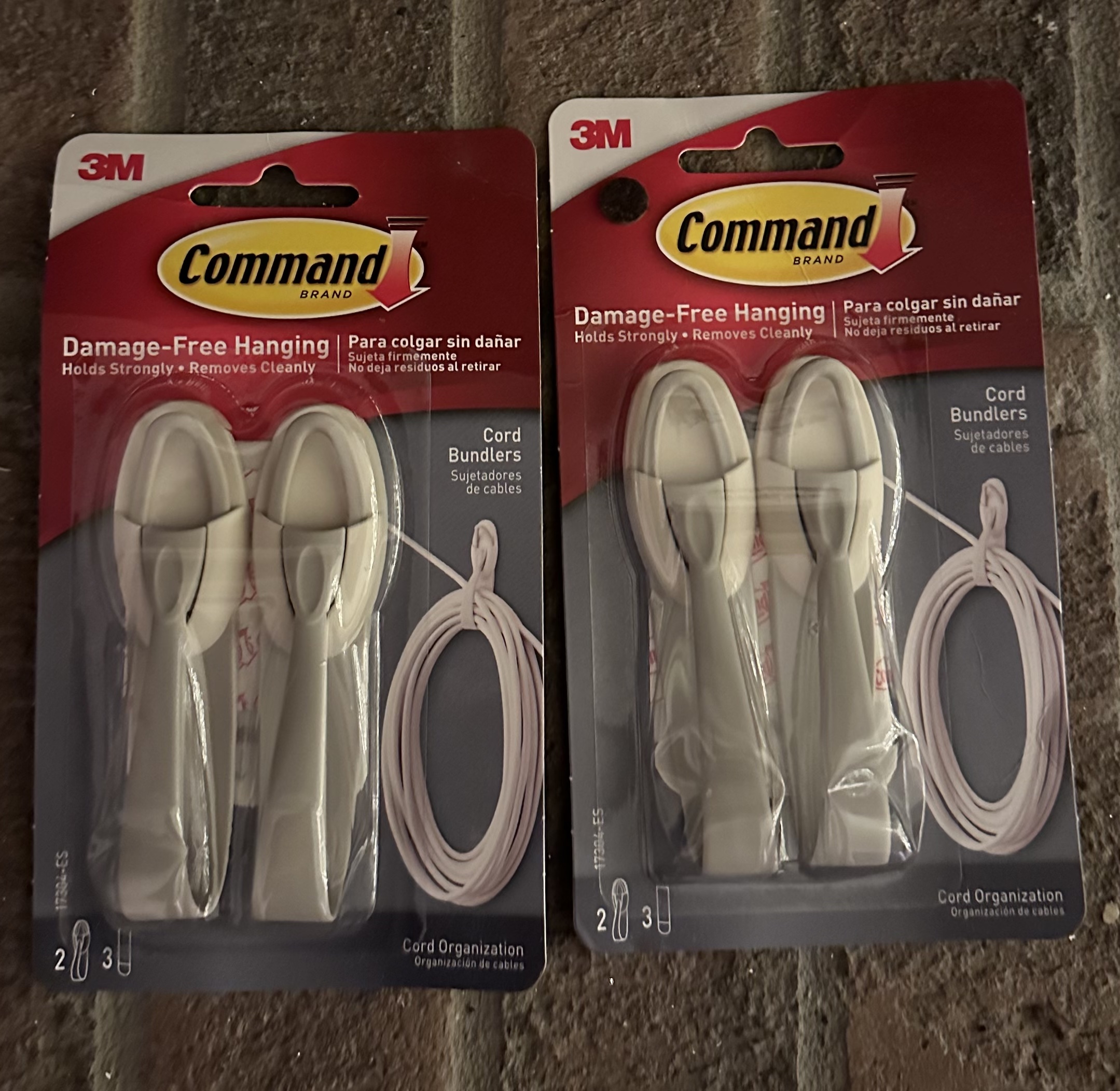
Prepare the surface
Before you start peeling and sticking, it’s important to prepare your surface. The three most important steps to follow are:
- Wipe your mantel with water and a rag. Do not use cleaning solution, as this will weaken the bond of the adhesive on the command strips.
- Use denatured rubbing alcohol and wipe the cleaned surface. This will ensure the surface is ready to bond.
- Turn OFF your fireplace. That’s right – if your fireplace is on, it won’t allow the adhesive to properly dry. Keep the fireplace off until at least 24 hours after installation.
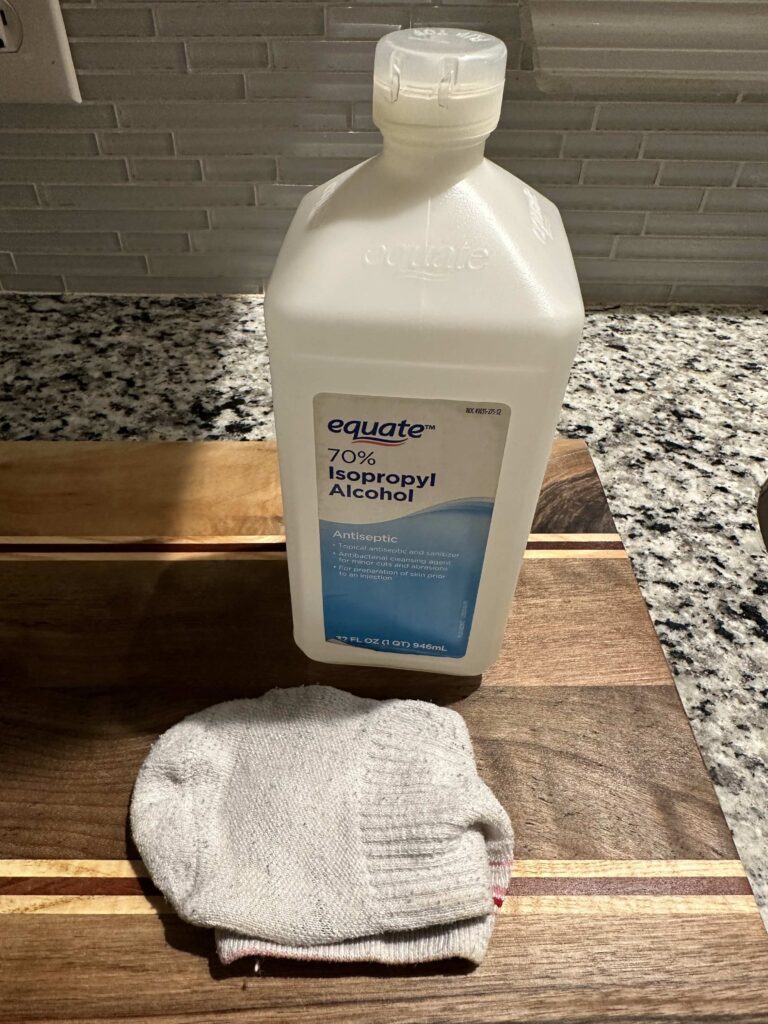
Place your cord bundlers
Your garland design will dictate how you space out your command bundlers. Are you creating a symmetrical design? Then place the command strips evenly. Are you adding extra garland on one side of the mantel (or both?)? Double up the command strips in those areas to help even the weight.
Place your cord bundlers onto the cleaned mantel and press firmly on top. Wait 1-2 hours to allow for proper bonding time before hanging your garland.
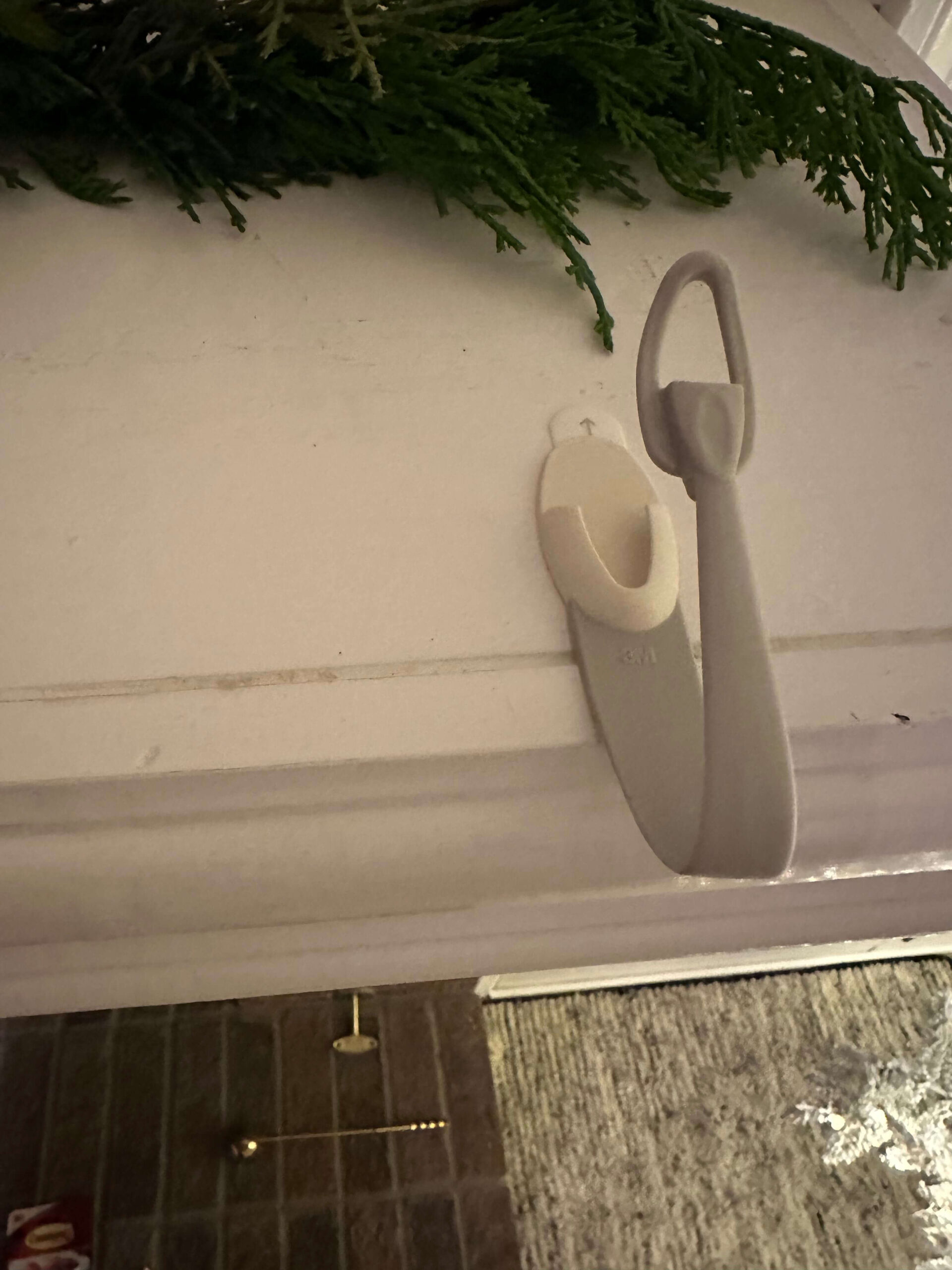
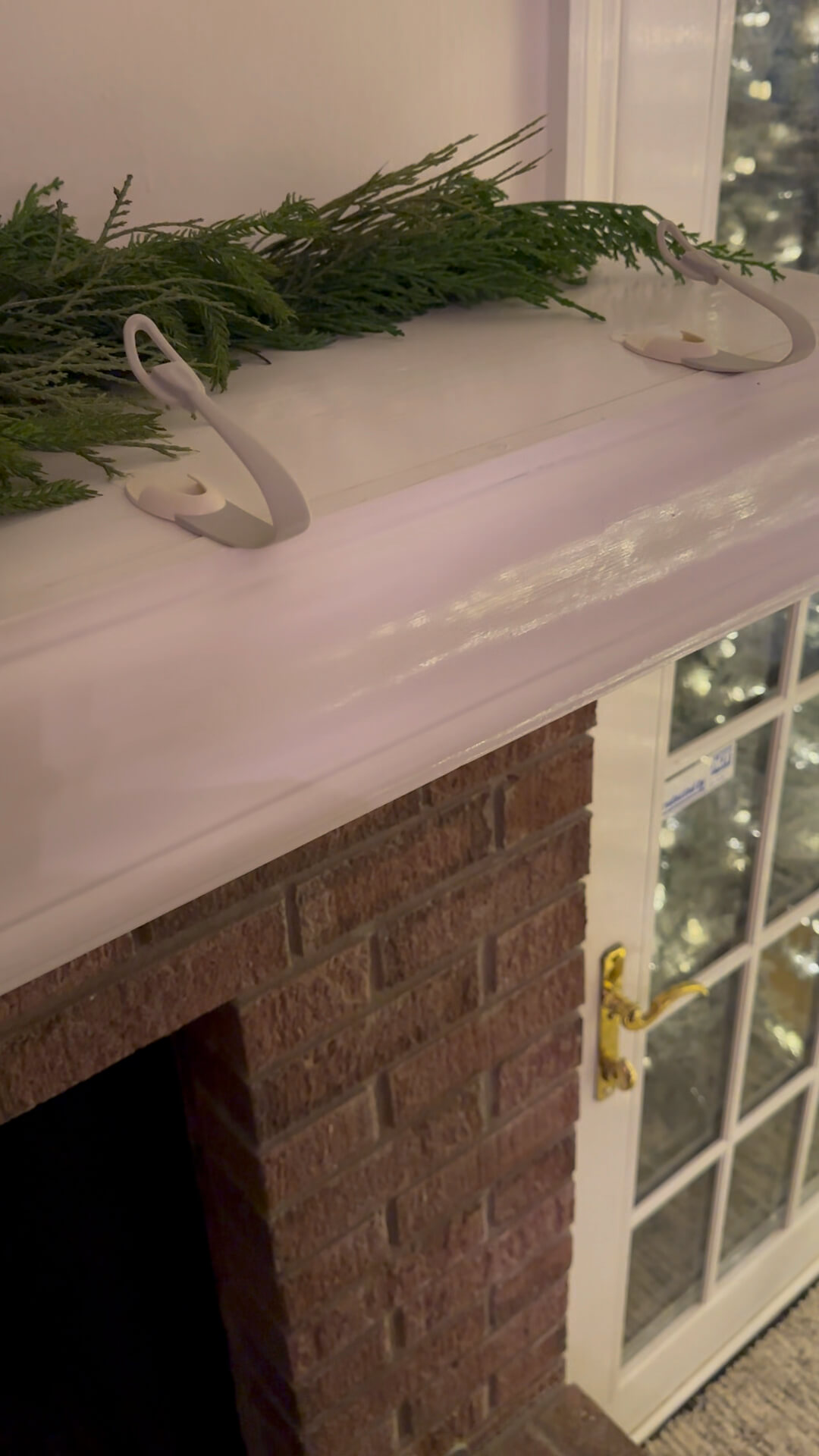
Use a base garland
A little secret from the design world: use a less expensive base garland to start. It’s like a little petticoat. No one needs to know what’s underneath, but it will fill all the gaps for you. I chose to set my base garland right on top of the mantel and it covered the cord bundlers. This is a great economical garland to use as a base if you don’t already have one.
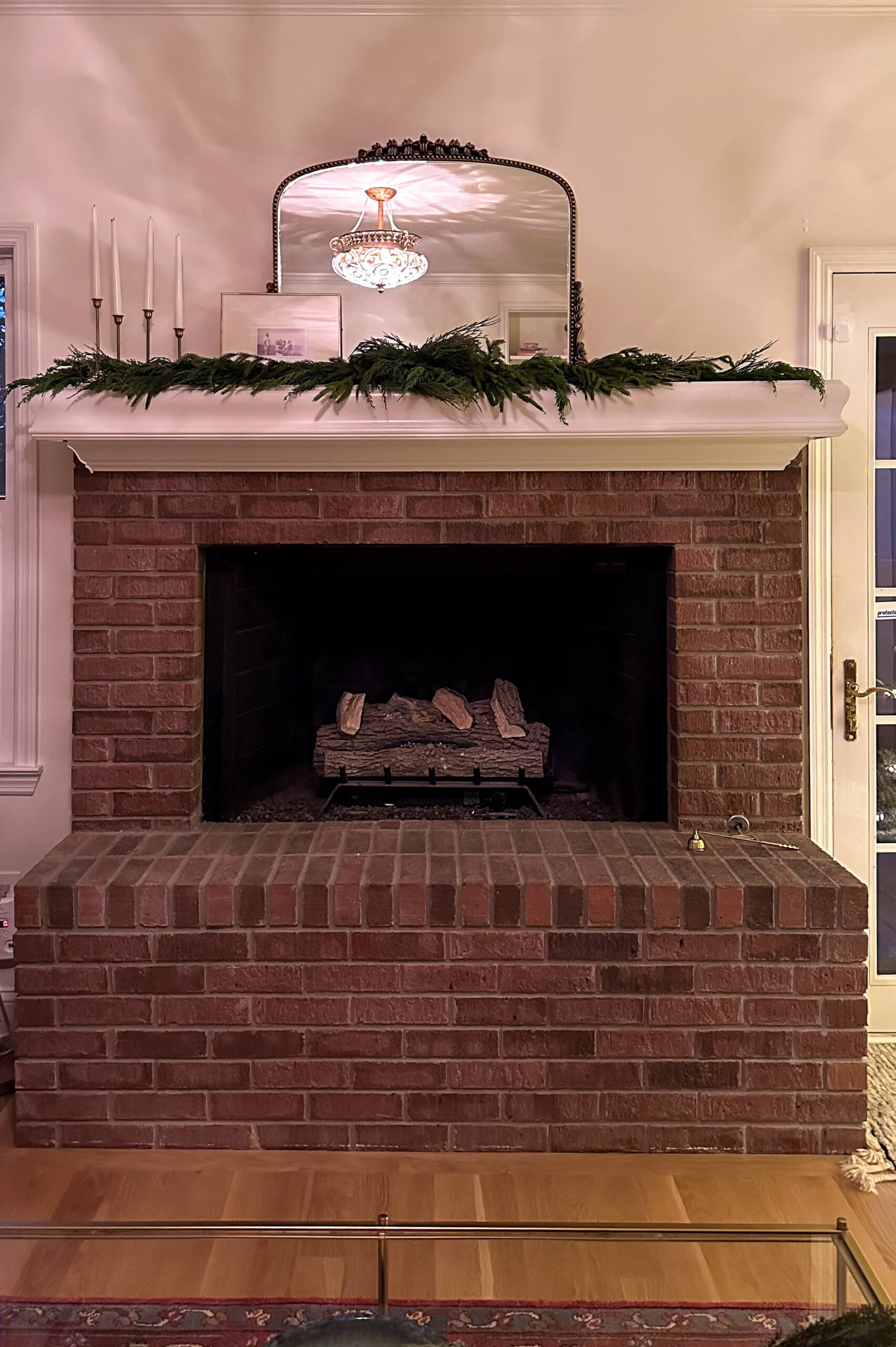
Layer Garland on the Mantel
For this look, I used 4 of the 5 foot Norfolk Pine real touch garlands. I started at one end of the mantel, bundling with the cord bundles as I went, and kept hanging the garland on the mantel from there. Layering with some overlap was essential to achieve a fluid look. Two pieces covered the entire front of the mantel. From there, I used the last two pieces to drape in a dramatic fashion on the right side of the mantel.
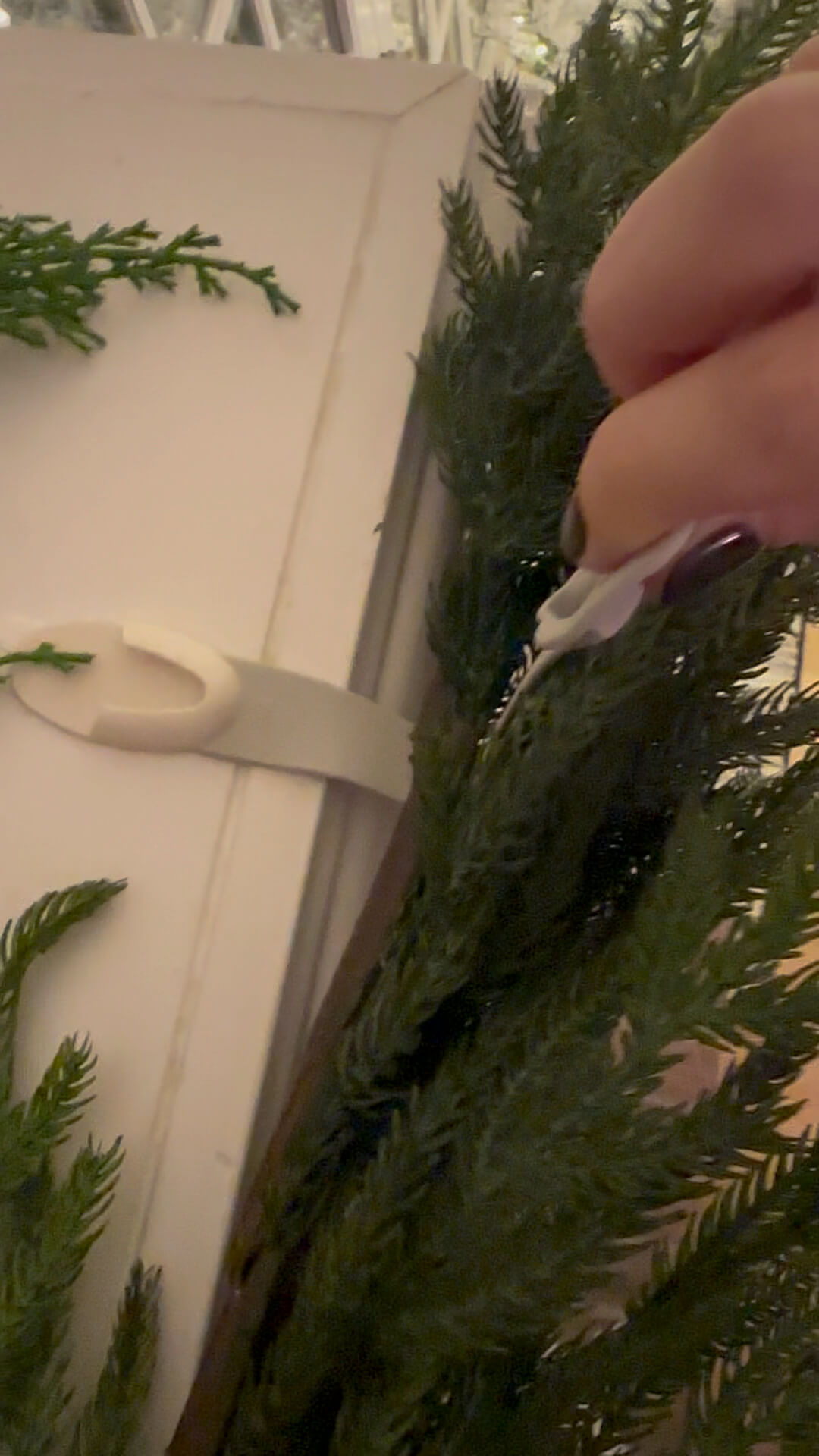
Wire the garland
To avoid gaps, it’s best to use some floral wire and gently tie the garland that overlaps together. Things will adjust over time and this will help avoid any gaps in between your pieces.
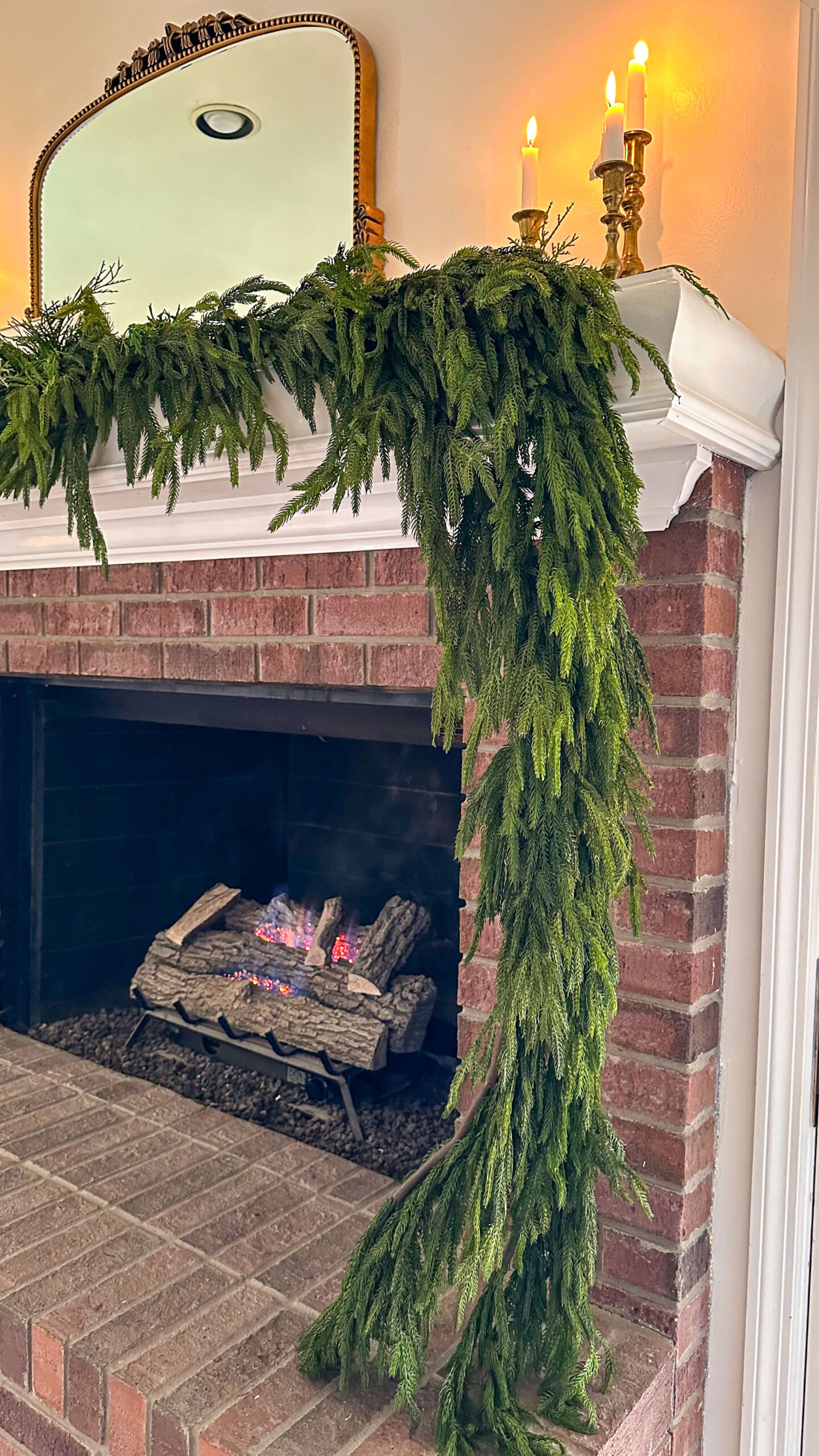
Adjust strands
Fluff the garland, move some pieces or even layer in some additional stems to hide the command bundles, floral wire and anything else that may be unsightly. This pretty cedar greenery is a great option!
Balance the mantle
This will depend on your overall design, but because I went for an asymmetrical look, I needed to balance the other side of the mantel with some additional décor. I opted for two cream knit stockings from Anthropologie. On top of the mantel, I left my four vintage candlesticks and the picture of my grandparents in a gold frame with large cream matte. I added a couple more brass candlesticks to the right side just to fill the space above.
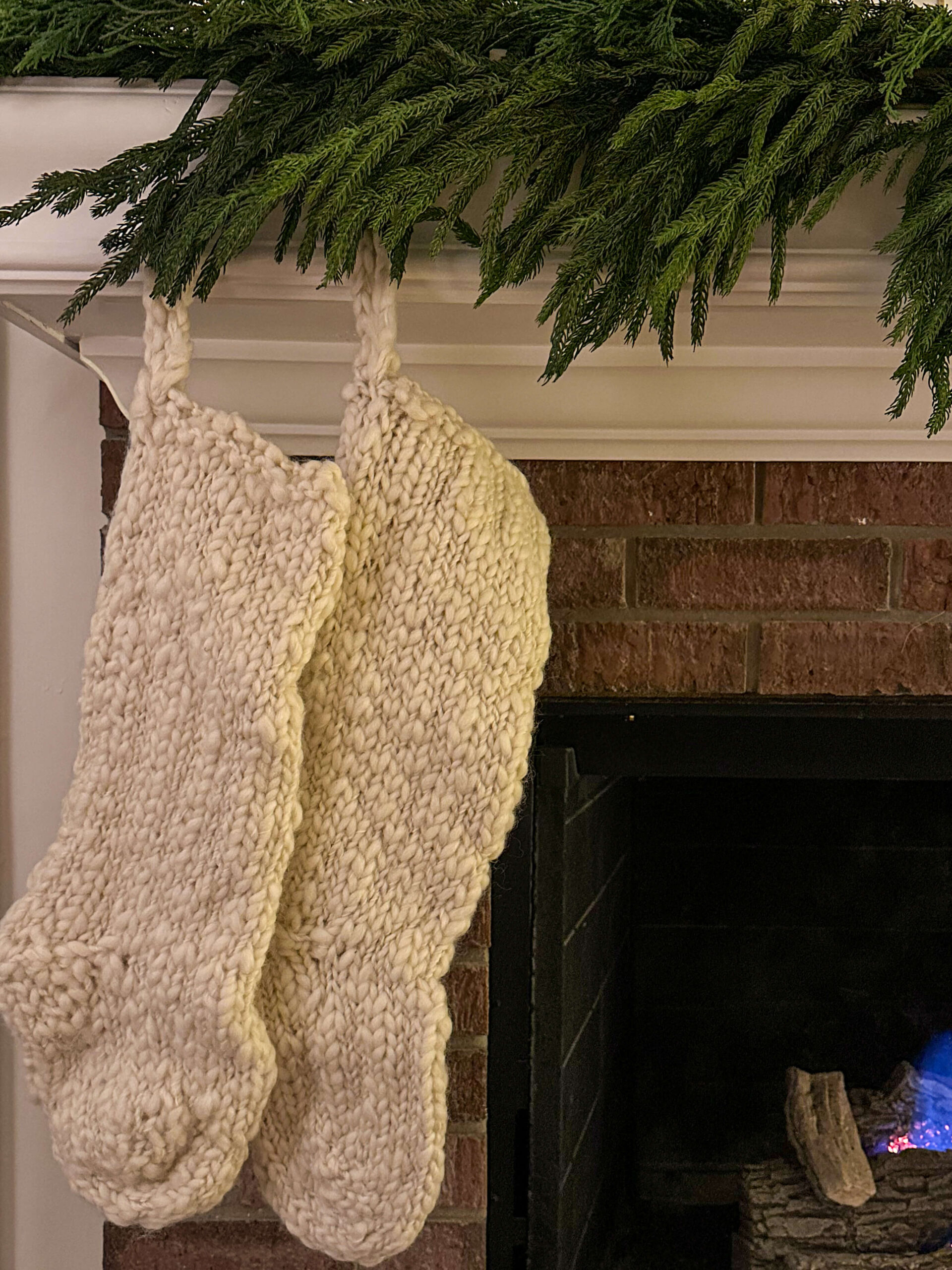

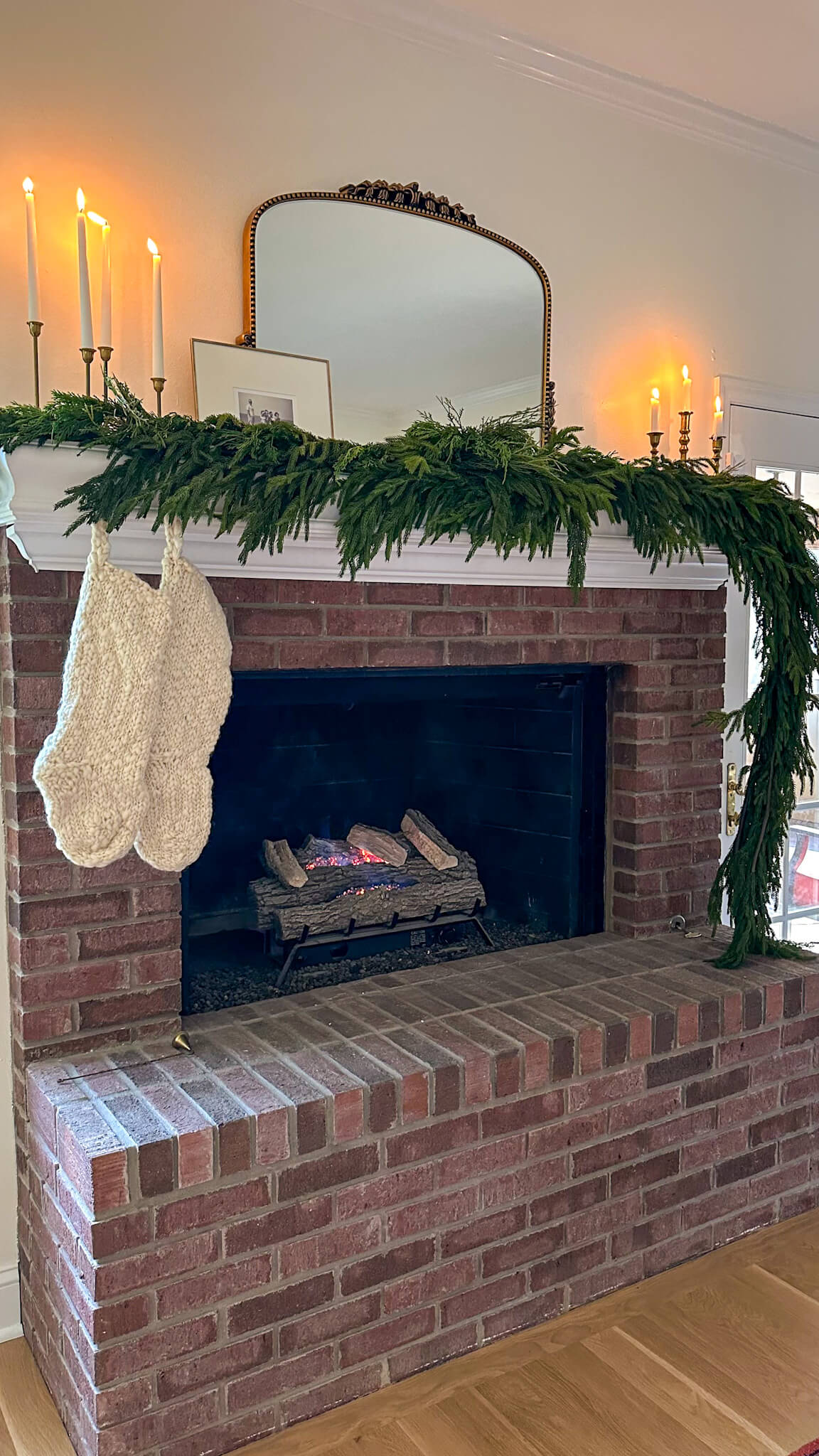
The final look captures the whimsical and effortless look I set out to achieve! For my first year hanging garland on the mantel, I’m so pleased with how everything turned out. What do you think? How do you decorate your mantel? Drop me a comment below and let me know!
Sources for this project:

The Latest on the Blog —
read more
If you’ve been following along, it will come to no surprise to you that I’ve decided to reward myself with some new holiday garland this year. After enduring the messiest renovation with new hardwood floors and a new staircase to boot, I’m ready to show it all off. I decided to splurge on Afloral’s Norfolk Pine real touch garland and it does not disappoint. Follow along as I share my method for how to hang garland on a staircase.

Step 1: Measure
Before you open up your wallet (or browser) you need to decide how much garland you’ll likely need. This will also depend on how you hope to hang it. Do you want long drapey loops or do you plan to wrap it around the banister. What about the newel post, or posts? Are you wrapping those as well? Take time to measure your staircase and add a little extra to be safe.
Personally, I knew I wanted to simple whimsical look, and wanted my garland to be in swoops. With a banister measuring 9 feet, plus an extra 4 feet of railing on the landing above, I opted for two 15 foot pieces off the Norfolk garland. This will allow for draping and a little overage.
Step 2: What type of Garland? Full or Thin?
Right alongside measuring is deciding what kind of fullness you want your garland to have. Do you want a fuller garland or a dramatic one? Keep in mind that many of the pictures you see online or in catalogues are really multiple garlands layered. If you want a fuller look, you may need to double your original calculation. Do you want lit garland or unlit? Is your staircase near an outlet? Run through these questions before you start browsing,

Again, I wanted a whimsical, romantic and dramatic look. For the first year, I’m going to stick with a single layer and see how it goes. As this is an investment for me, I can always build upon it in years to come if I decide I want a fuller look. And unfortunately, my outlets are not in a convenient spot in relation to the staircase, so we’ll be moving forward with an unlit staircase for the time being.
Step 3: Placement
It’s time to place your garland! Start at either the top or the bottom and properly anchor your first piece to the banister. I’m opting to use clear zip ties, but you can also use green pipe-cleaners.
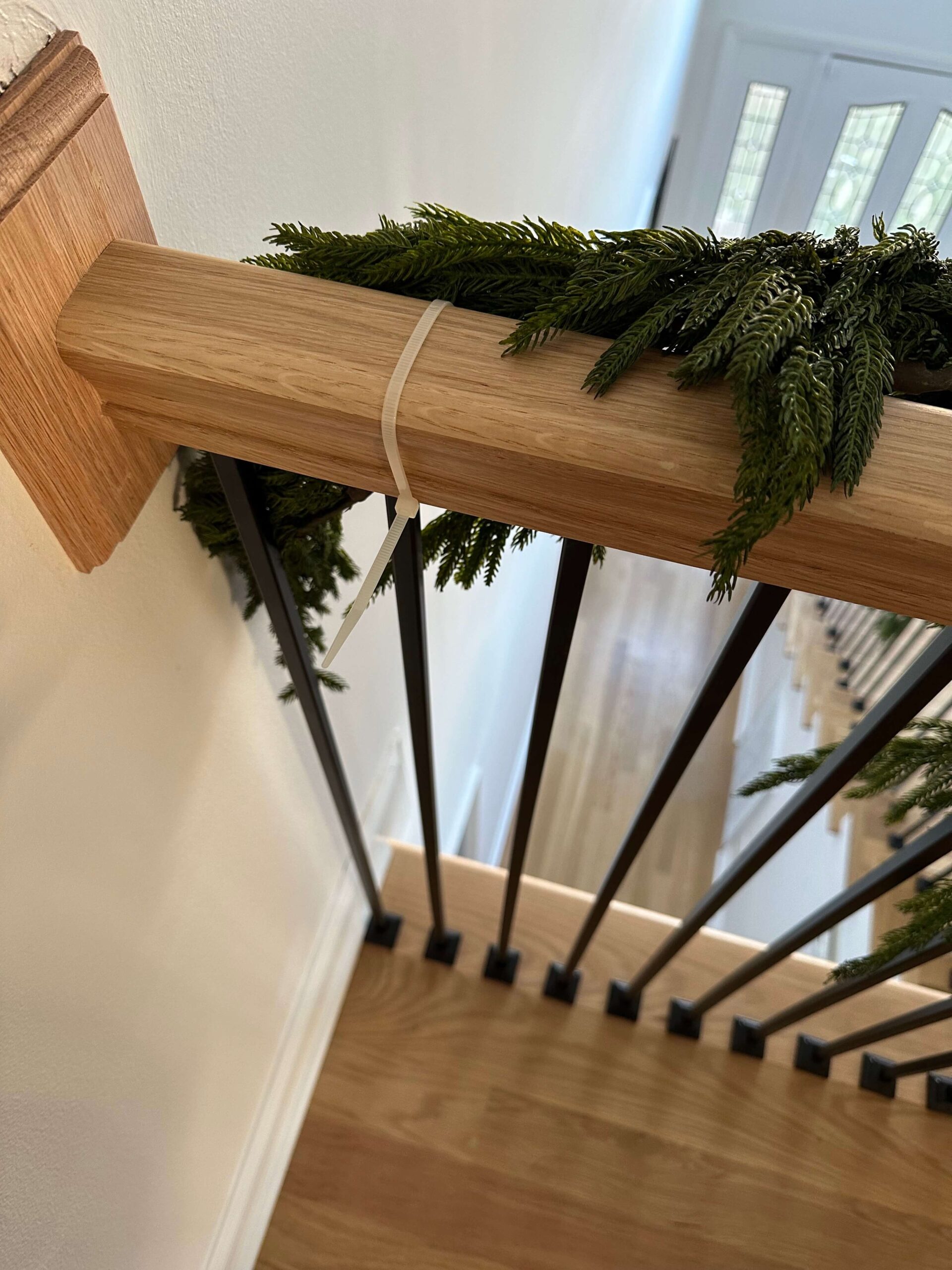
Once you’ve anchored your first piece, its time to decide when to drape or wrap your garland. The way I’ve decided to do it is by counting steps and then dividing. From my 9 foot banister, I have 12 steps from the bottom to the top. Since I want a dramatic look, I’m going to do a long drape. I’ll drape the garland every 4 stairs, which will leave me with 3 big loops.
Step 4: Newel Posts
Generally, you should plan to double up your garland around the newel post. I have an extra 5 foot garland that I’ll be tying onto the base of my last piece, which will help create a fuller look at the bottom.
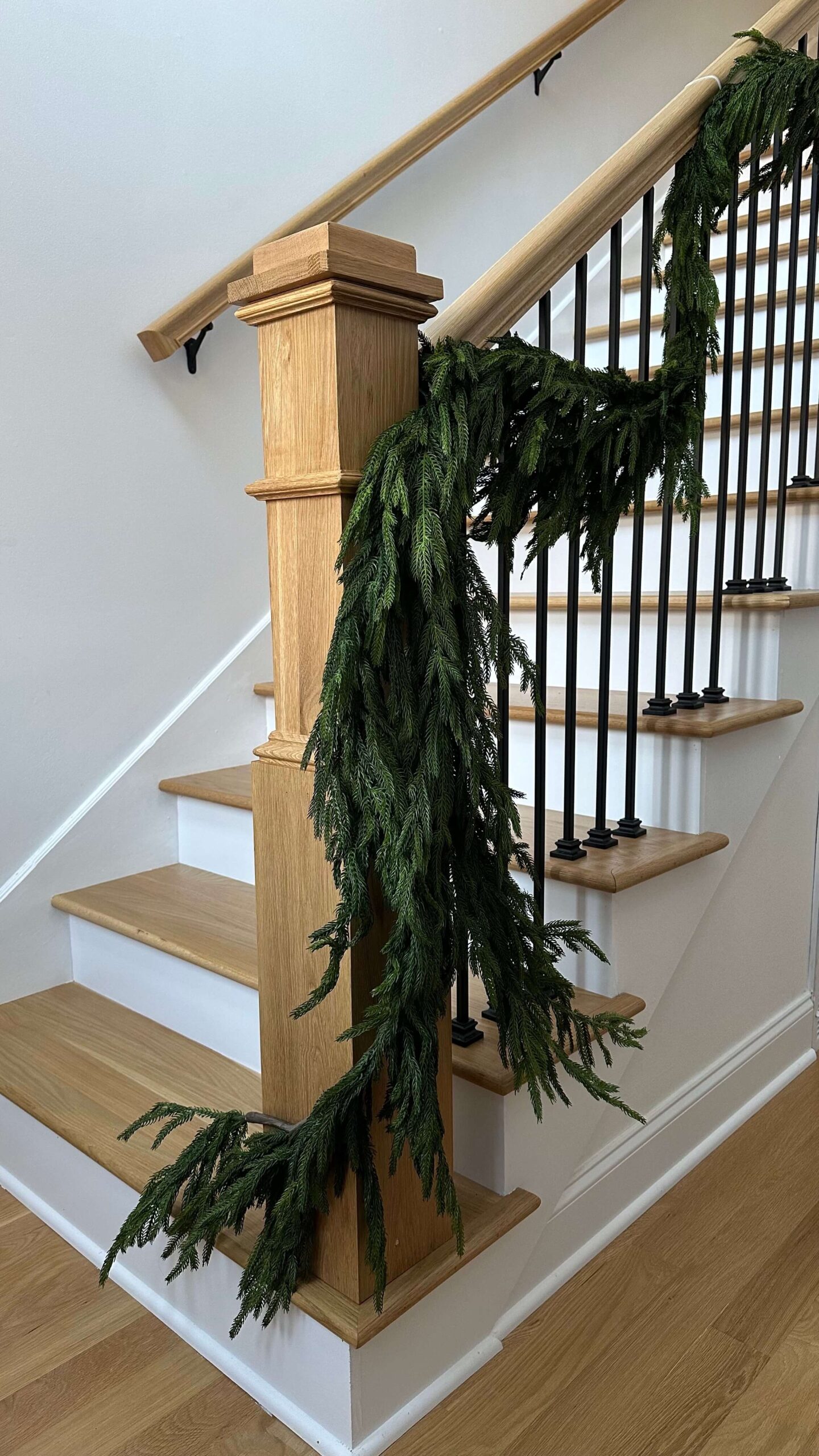
Step 5: Put a bow on it!
Or something else! Deck your garland out with long velvet ribbon, dried oranges, a string of bells or something else of your liking. My mom used to place crystal ornaments throughout hers and when the garland was lit it made such a pretty twinkle.
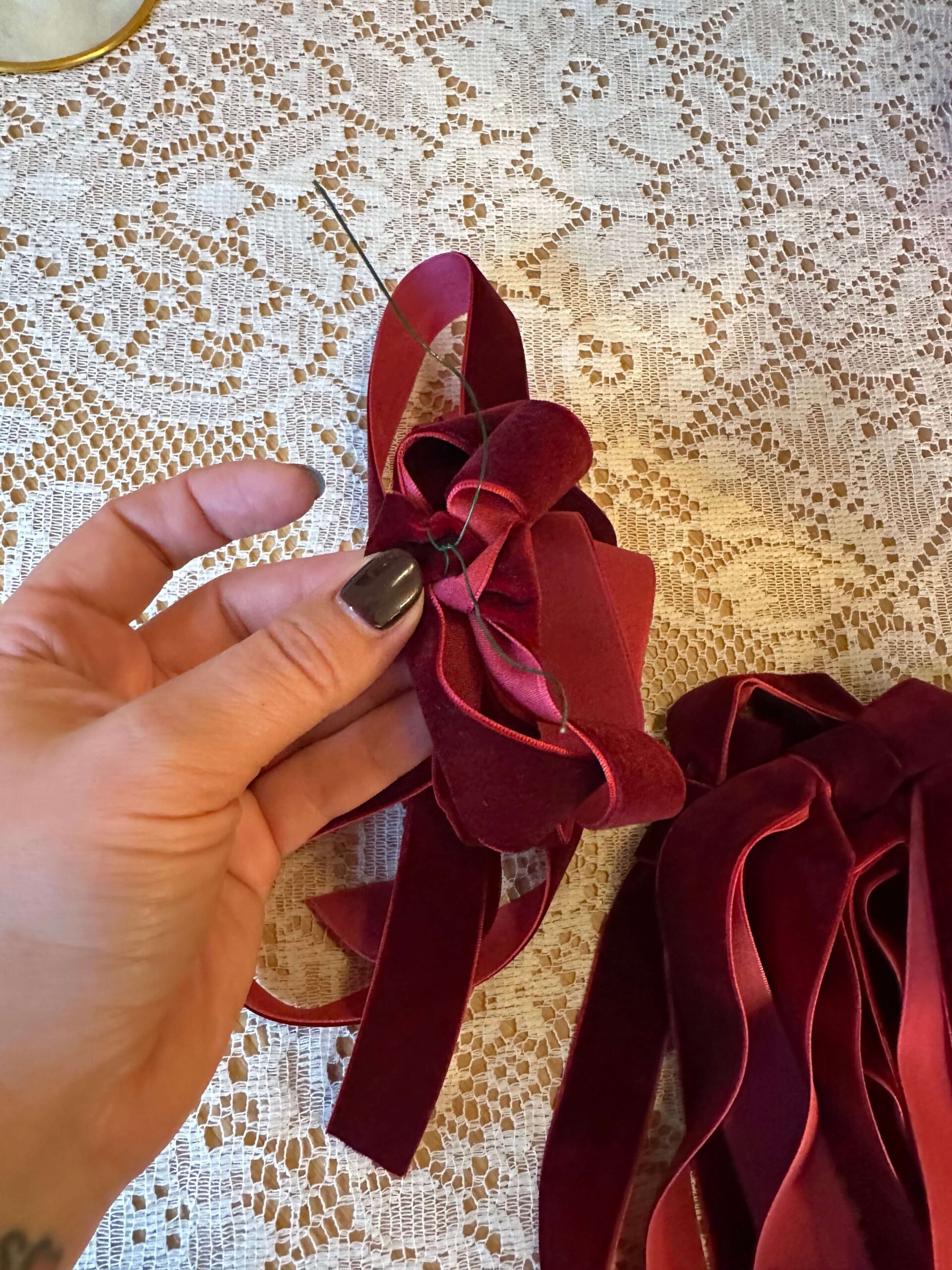
I ordered some burgundy and khaki velvet ribbon from amazon and created long bows for my garland. I ran a piece of floral wire into the back of the bow and then secured this to my zip ties on the banister. When it’s time to take it all down, I’ll leave the floral wire attached for next year!
Step 6: The bells and whistles
As an extra touch, I’m stringing some pretty bells at the base of the garland, which is at the newel post. They add an extra layer of visual interest and help keep the eye moving. Plus, they have a layer of nostalgia to them!

I’m so happy with my new garland, and while it was an investment, I know I’ll enjoy this timeless look for years to come. I might even continue to build on it! The look is simple and effortless and provides such a warm greeting upon entering the front door. I couldn’t be happier with how it turned out!

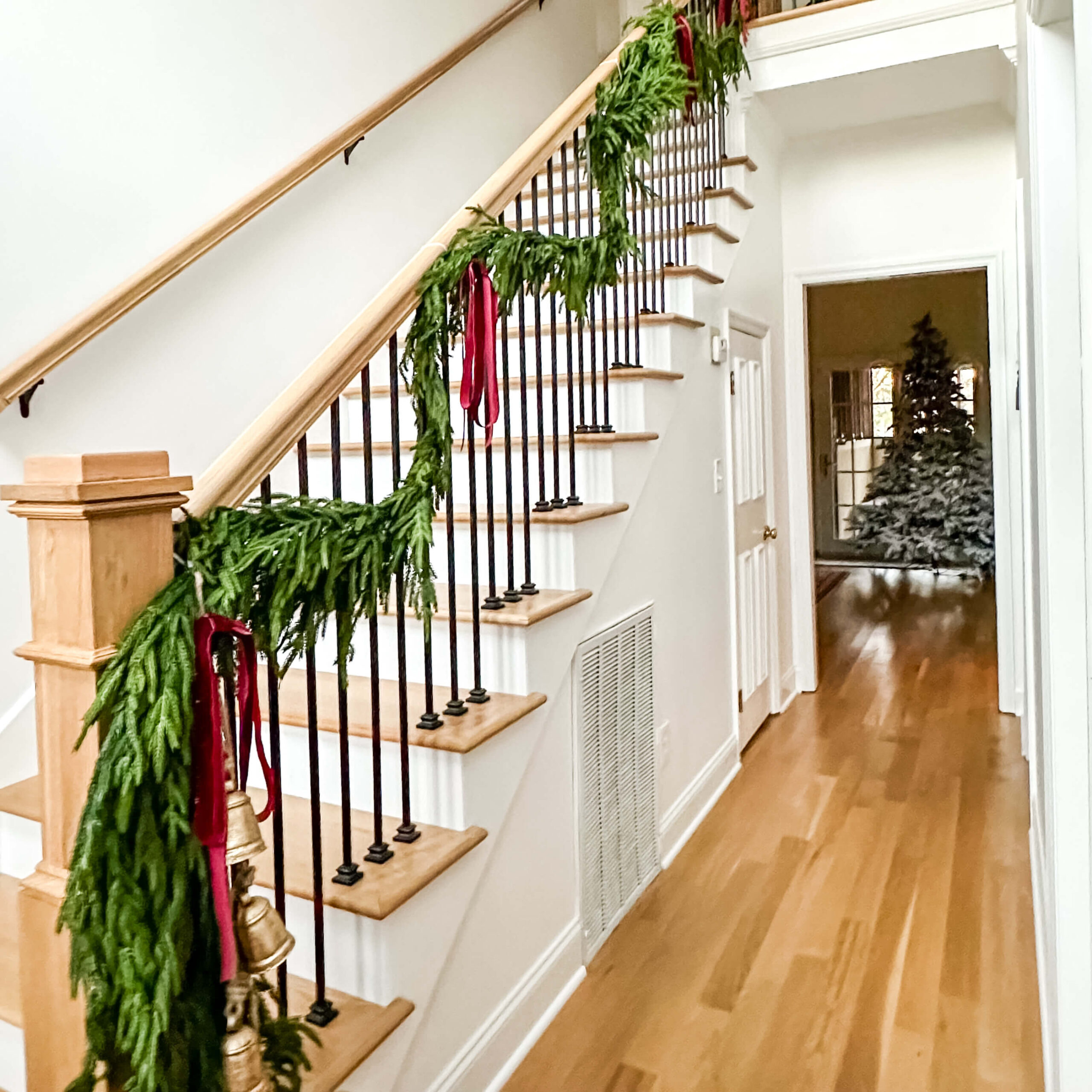
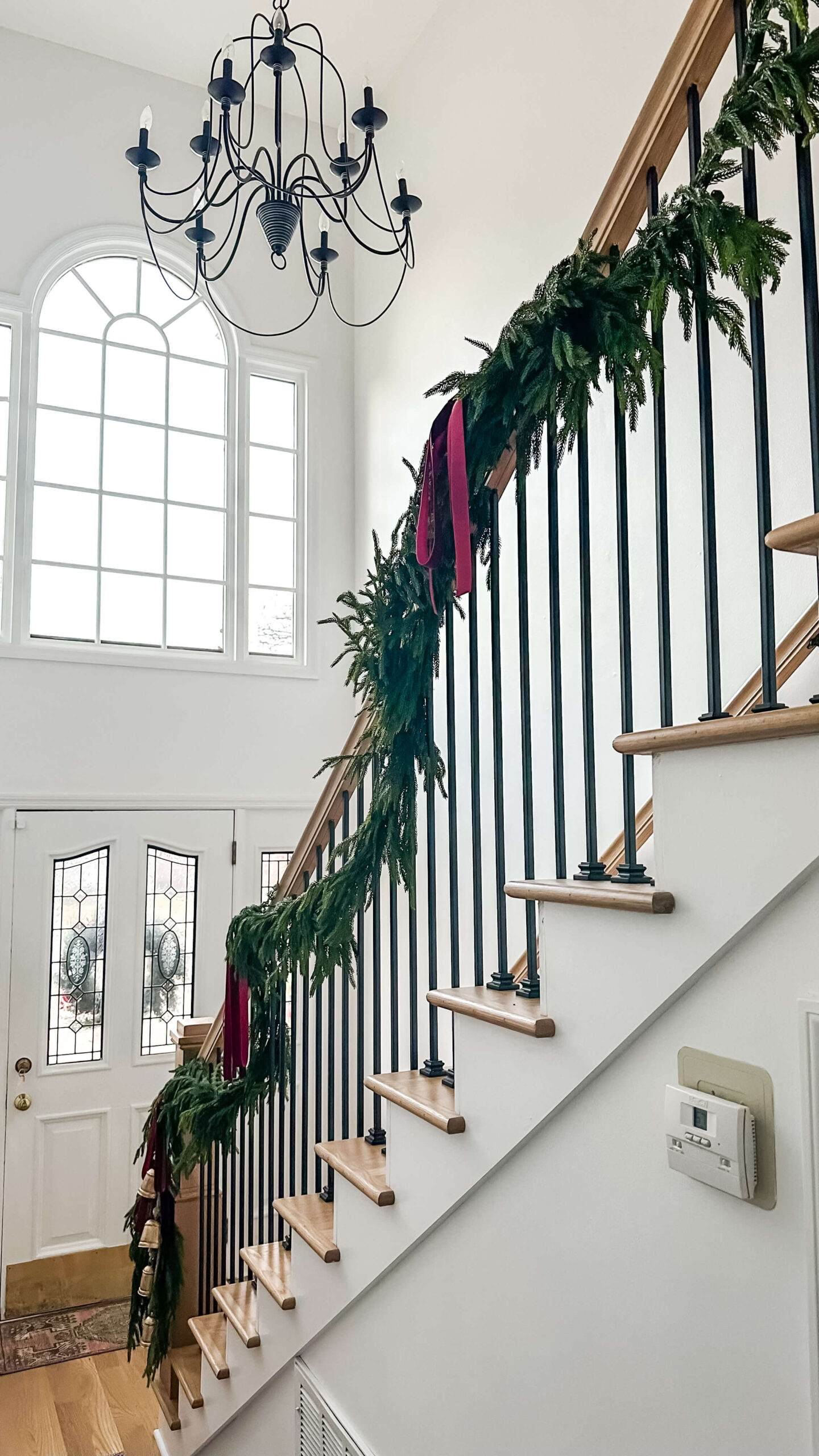
Shop the Look:
Real Touch Norfolk Pine 180″ Garland
browse more posts

read more
Happy Thanksgiving! As I’ve gotten older, Thanksgiving has inched its way to the top of the list as my favorite holiday. I love having the opportunity to spend quality time with my family and being able genuinely enjoy the long weekend. It feels slow, intentional, and warm.
This year has been difficult in many ways. Most notably it’s been filled with quite a bit of loss. As I reflect on this, I can’t help but be reminded by something someone once said to me. At my previous job, my boss at the time unexpectedly lost his mother right before the holiday season. It was awful. When I called him to share my condolences, he said his father once told him: “When you experience loss, you should count all of the things you do have.” It was something so simple yet so profound.
So, I want to take this opportunity to share the things I do have, and be intentional about cherishing them. I challenge you to do the same. Extra points if they’re things money can’t buy!
My Parents
Always at the top of my list, I’m so grateful and thankful for my wonderful parents. Growing up, I thought everyone’s family was just like mine (because most of them in my hometown were!) but as I’ve left the nest and stepped into other people’s lives, I realize how lucky I am to have parents like mine. They are my biggest cheerleaders and are such an inspiration to me. Both as individuals and as a model relationship.
My Family
Up until this year I still had three grandparents, and I realize what a rarity that is this late in life. As life goes, I unfortunately lost both grandmothers this year, leaving me with one remaining grandfather. Even though you know it’s coming, it doesn’t make it any easier. I’m thankful for all the wonderful memories I have with each grandparent. When I see certain things, or smell certain smells, I’ll always be reminded of them. And of course, I’m especially thankful for my remaining grandfather, Poppa Eddie as well as all of my amazing Aunts, Uncles and cousins.
Community
I’ve been blessed to have an incredible community of friends both near and far. It’s so important to know you can always count on someone when you need them. When I think about it, I need more than two hands to count the number of people that I know I can truly count on. How lucky am I?! Having a friend I can just sit still with, or a friend I know I can confide in with absolute trust is one of the most valuable things in life.
This Project!
If you know me personally, you likely know I’ve always loved design. Unfortunately, it’s not what I’m currently doing for a living, but I started this website and this brand as a way of dipping my toe into the design world. The sense of purpose this has given me, and the amazing community of like-minded people I’ve found in such a short time has been overwhelming and unexpected. This has been something I’ve thought about doing for years, and self-doubt has stopped me time and time again. I’m so glad I finally mustered up the courage to just go for it.
YOU
Lastly, if you made it this far, I want to say I’m thankful for YOU! Thank you for taking an interest in this project. Every comment, every like, every share, every follow – they all truly mean the most to me. I hope to continue to give back to you in the coming months and years. Whether it’s through education, inspiration, or just plain entertainment. Thank you for following along and all your support. I couldn’t do this without you!
Just for giggles…
In good fun, I’ll share I’m extra thankful to be done hand scraping 3,000+ square feet of popcorn ceilings. I’m also thankful I’m not living through a hardwood flooring renovation. I’m looking forward to some less dusty renovations for 2024 (more on that soon!).

Happy Thanksgiving
I hope each of you have a wonderful Thanksgiving with friends and family. Remember to take a moment to tell the people in your life how much you love them. And if you get a quiet moment to yourself, I hope you’ll think about all the things you have that money can’t buy.

read more
Today I’m sharing something I wish I would have done years ago: protecting my leather sofa. My beautiful camel colored leather couch from West Elm was delivered the week I closed on my house and unfortunately there was so much chaos that I never got around to properly protecting it. Had I done so, I would have been able to prevent sun damage as well as general wear and tear from everyday use. Luckily, it’s still in decent shape, and by learning how to properly clean and condition leather furniture, I’ve been able to bring it back to life.
Before vs After (no photo editing)
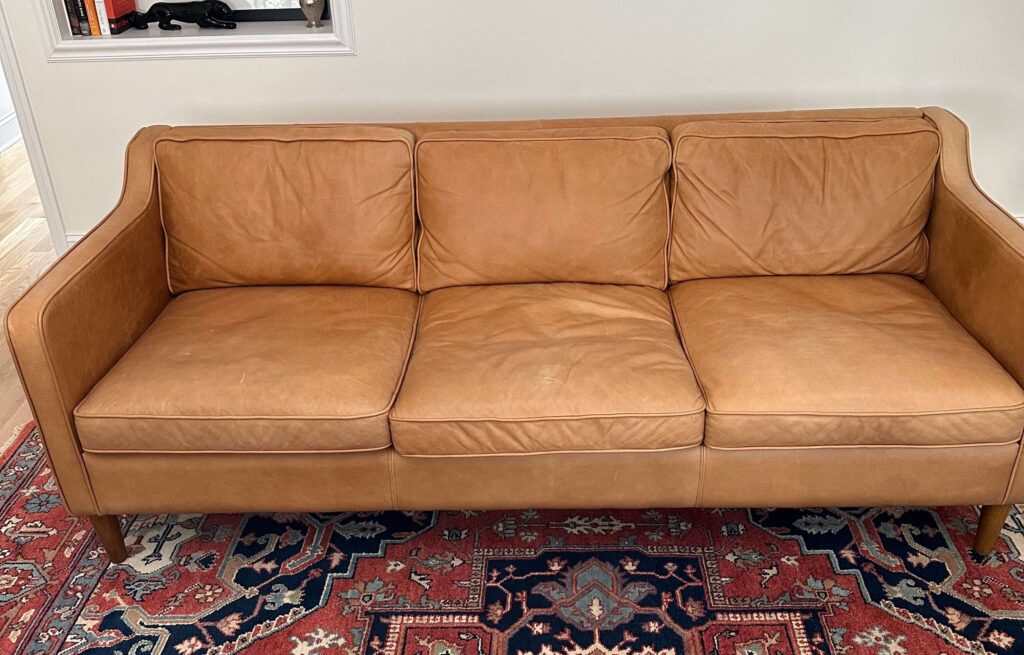

Follow along as I guide you through a quick and easy tutorial on how to clean and condition leather furniture using a leather cleaning and conditioning kit. This is an important step in keeping your leather furniture looking and feeling its best, and it’s something that should be done regularly.
Why is it important to clean and condition leather furniture?
Leather is a natural material that can become dry and cracked over time, especially if it’s not properly cared for. Cleaning and conditioning your leather furniture helps to remove dirt and grime, and it also helps to keep the leather hydrated and supple. This will help to prevent the leather from cracking and peeling, and it will also help to keep it looking its best.
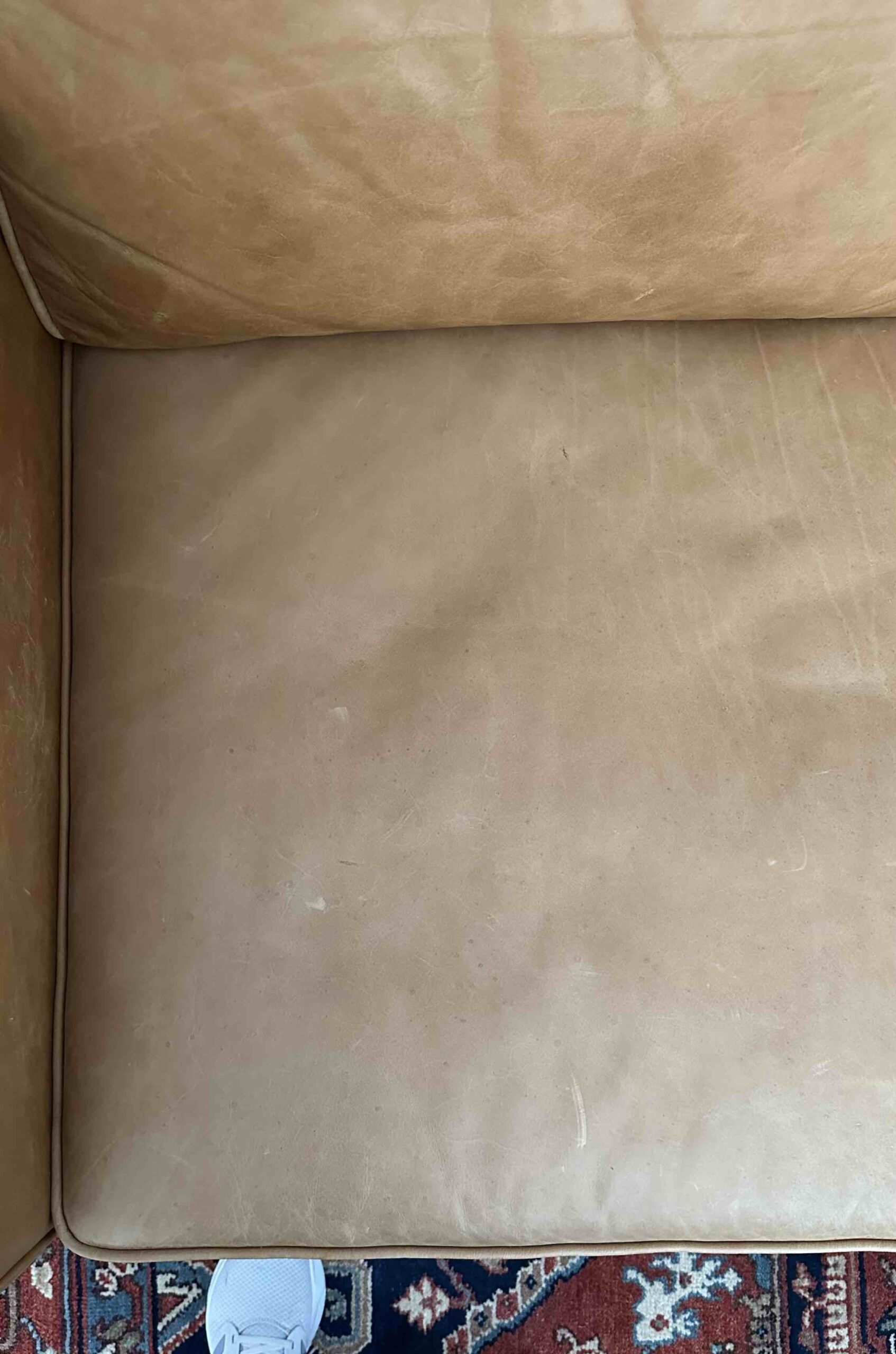
How often should you clean and condition leather furniture?
How often you need to clean and condition your leather furniture will depend on a few factors, such as how much use it gets and how dusty your home is. In general, it’s a good idea to clean and condition your leather furniture every 3-6 months.
What you’ll need:
- A leather cleaning and conditioning kit. I highly recommend the Chemical Guys’ leather cleaning kit. It’s colorless and odorless, and does a great job!
- A clean microfiber cloth (like these ones)
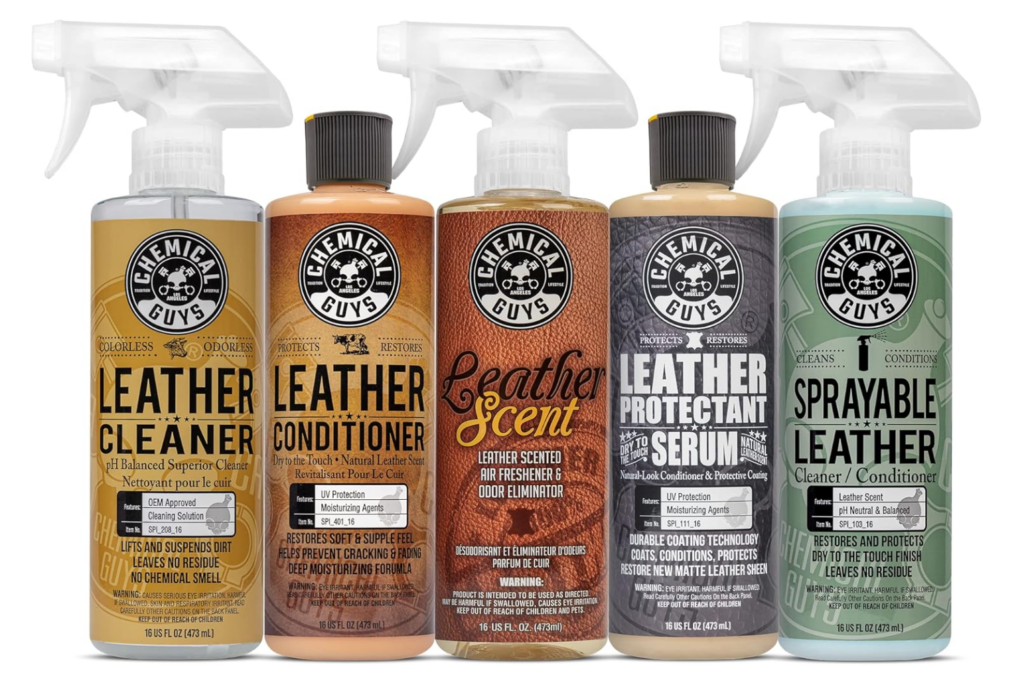
Instructions:
Step 1: Vacuum
Remove all cushions from your furniture (seating and backrest cushions) and set aside. Using your vacuum hose extension, vacuum on the base as well as in all crevices and seams. We don’t want to put our clean cushions back in the dirt!
Step 2: Apply cleaning solution to cushions
Shake the cleaning solution well, and spray 2-3 pumps directly onto your microfiber cloth. Gently wipe along the tops and sides of each cushion, making sure to get in between any piping and seams. The effort you put into this step, will ensure the conditioner properly sets into the leather during the next step.
Clean cushions one at a time, and set aside to dry. Generally 30-60 minutes of drying time is sufficient.
Step 3: Condition
Apply three lines of leather conditioning treatment to a new microfiber cloth. Gently massage onto the cushion, using circular motions. Work across the entire top side of the cushion, and then move along to the sides and seams.
Set each cushion aside to thoroughly dry.
Step 4: Condition again!
If this is the first time you’re treating your leather furniture, I’d recommend a second set of conditioning. Repeat the above steps, and allow cushions to dry for 2 full hours before placing back onto the frame of the sofa.
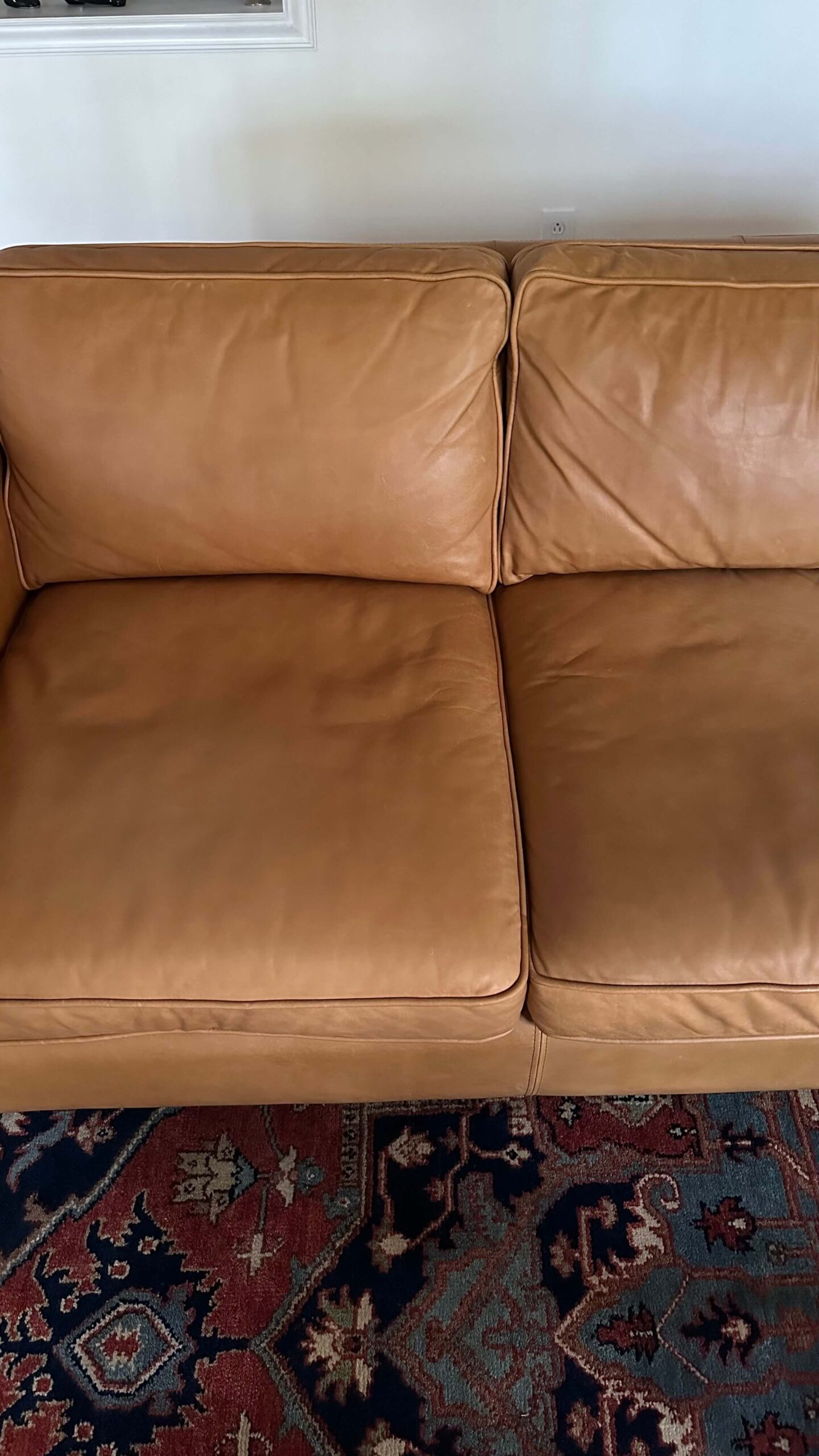
Step 5: Treat the couch frame
While your cushions are drying, we’ll repeat the same steps above to the frame of the couch. Work along the outside and inside of the arm rests, the back of the couch and also along the bottom front.
Repeat each step above.
Step 6: Assemble couch
After two hours of drying time, you can place your cushions back onto your couch. I would recommend waiting at least 24 hours before putting pillows, throws, etc. back onto any surface. This will ensure everything has had a chance to set in and do its job.
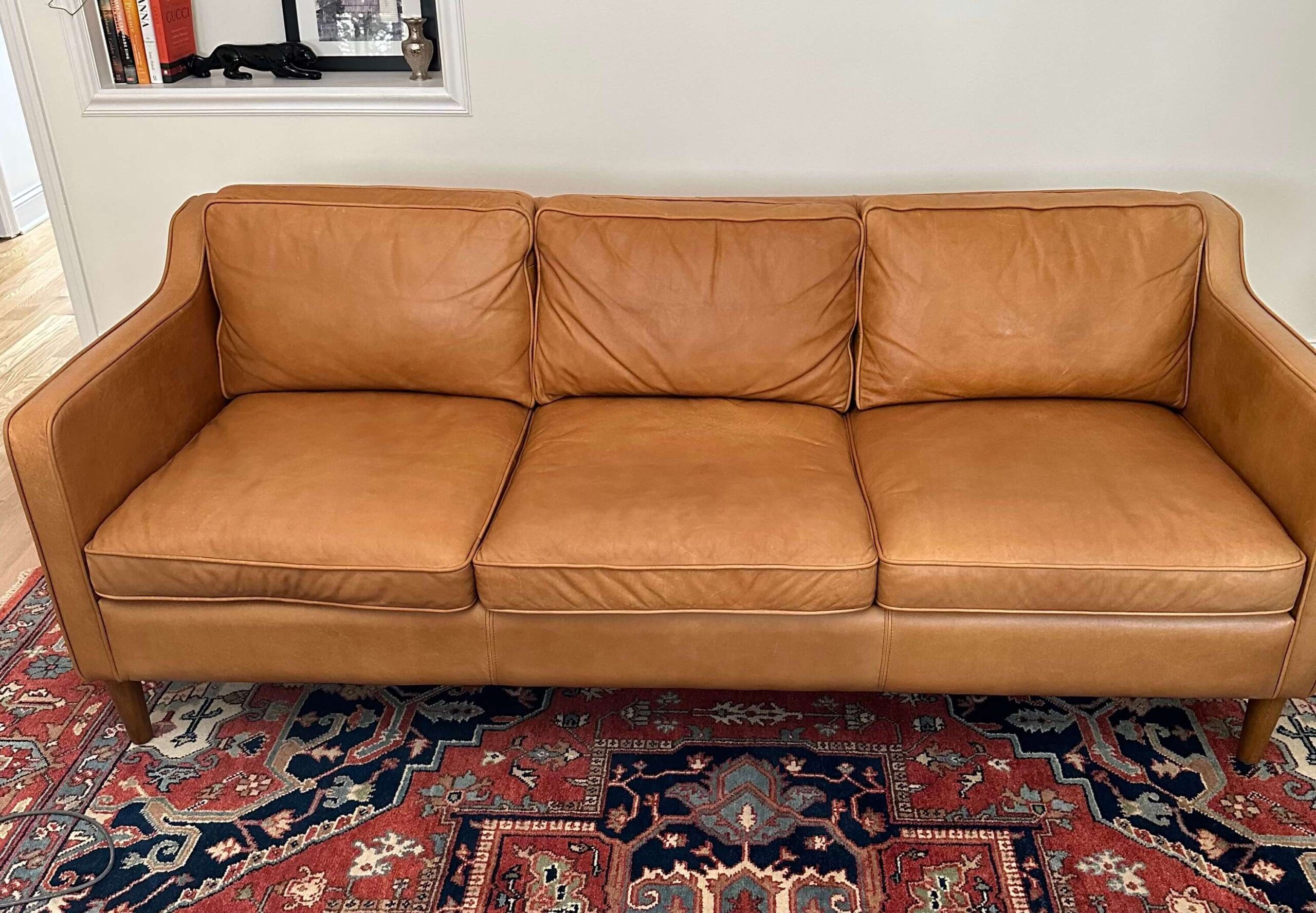
Conclusion

Learning how to clean and condition your leather furniture is an important step in keeping it looking and feeling its best. By following the simple steps above, my camel colored leather couch is buttery soft and will last me for years to come. If you have leather furniture, trust me that it’s worth the small investment in a leather cleaning kit to protect your bigger investment.

The Latest on the Blog —
read more
With all the updates to the house this year, especially the floors and staircase, I decided this would be the year I would splurge on some new holiday garland. Ever since last year, I have been eyeing the Norfolk Pine garland and I finally decided to “add to cart” this holiday. I’ll admit, it was a bit pricey. To stretch out the enjoyment from my investment, I decided to repurpose some of the garland and create a DIY autumn centerpiece for my Thanksgiving table.
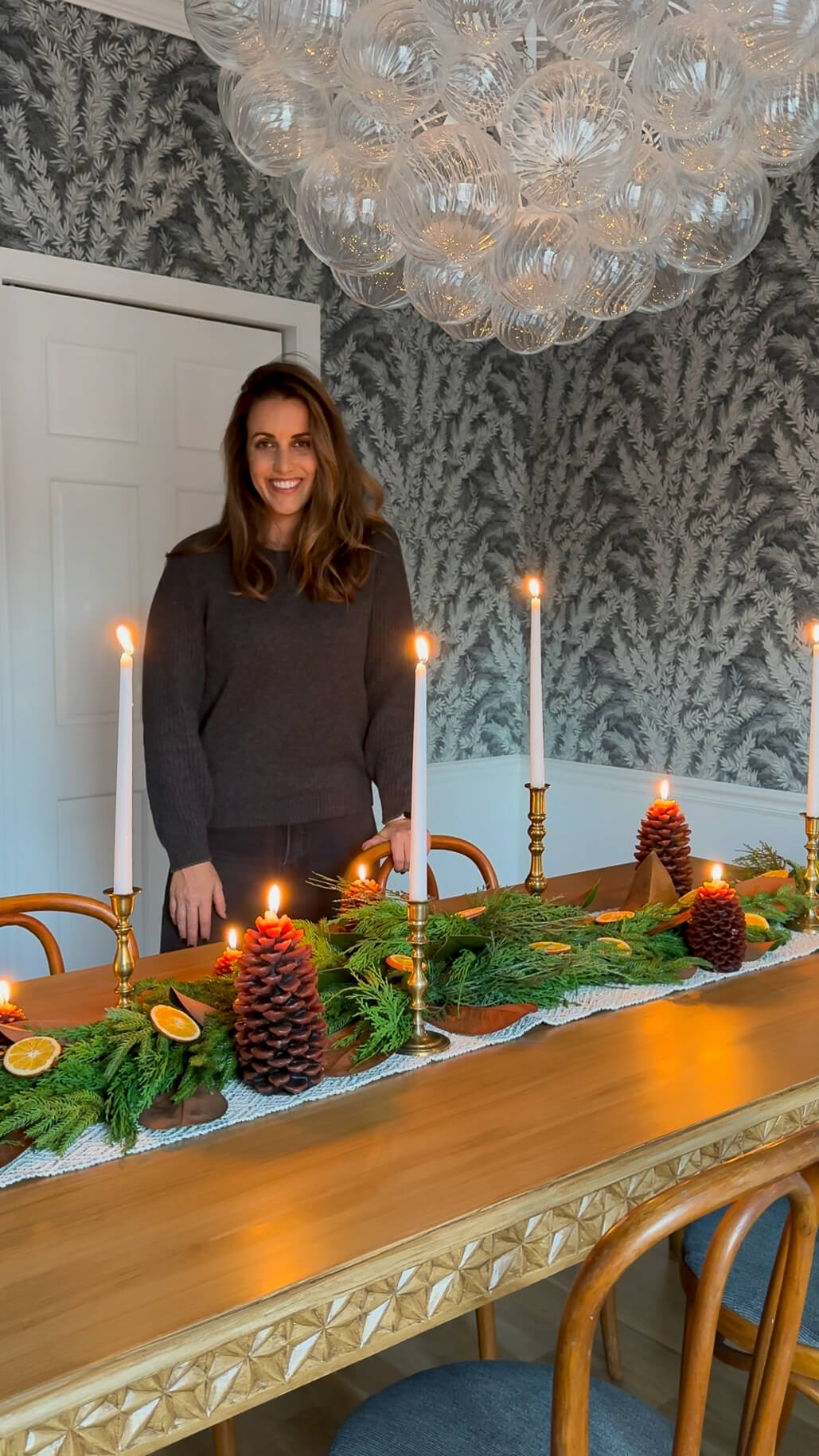
My goal of this project was to keep it relatively low cost, so many of the items you’ll see in this tutorial have been scavenged one way or another! Ha! With that being said, I think you can easily substitute your own elements into this project to make it suit both your style and your budget.
Here’s everything I used to create my DIY Autumn Centerpiece:
- Long strand of garland. I purchased the Norfolk pine garland and love the realistic look and texture of it. While it’s definitely an investment, I plan on using this for the rest of my life.
- Magnolia leaves. I was able to pluck some from a nearby tree for free!
- 2-3 oranges
- Brass candlestick holders and taper candles. I picked up several vintage brass candlestick holders of varying heights at my local antique store.
- Additional candles. To plus up the autumn theme, I layered in these pine cone candles from Crate & Barrel. There’s also a wonderful battery alternative on Amazon and they look like they have a hint of gold to them!
Again, feel free to mix and match different items that fit your style and scheme. Now that we have our supplies, lets get to work assembling the autumn centerpiece!
Prepare the Dried Oranges
We’re going to make the dried oranges via the oven. It’s a very simple process but you will need to be available to flip the orange slices every 30 minutes for several hours.
- Preheat oven to 200 degrees
- Thinly slice 2-3 oranges. I used 2 oranges for this piece.
- Place oranges on parchment paper on a baking sheet
- Bake for 2-3 hours, turning every 30 minutes. I ended up doing 3 hours, as my oranges were juicer than expected.

Your house will smell amazing! I personally think it smelled like butter!
Place the garland
Add your garland to the center of the table. Mine was a fuller piece, so if you prefer this look, you may want to layer 2-3 pieces of garland to achieve this look. Play around with it and have fun! You can always start over, add or remove as you keep going.
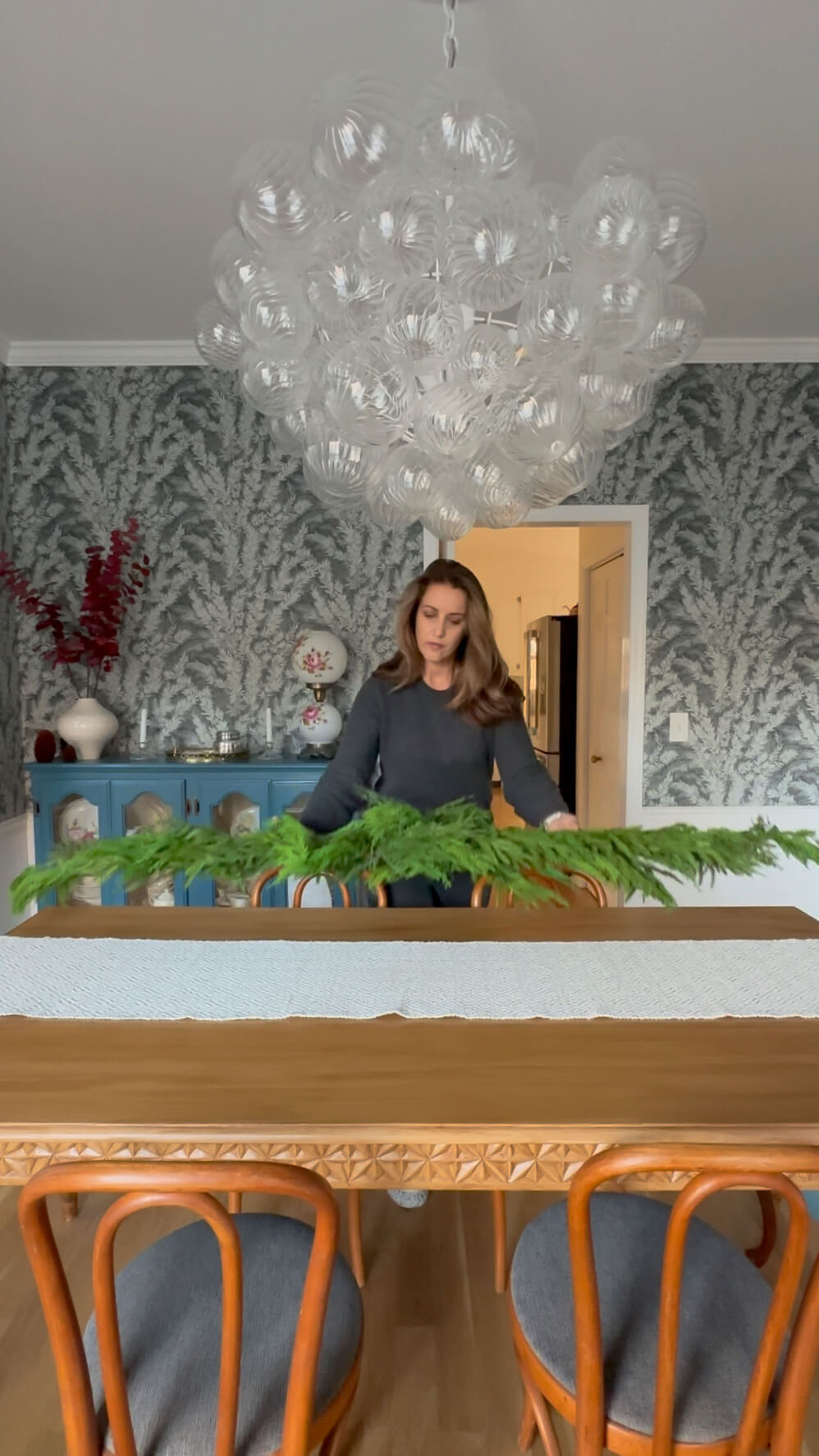
Layer the Magnolia leaves
Once you have your magnolia leaves, wipe them off or wash them to ensure you’re not bringing bugs or dirt into your home (and onto your table!). Weave them into the garland, placing them underneath, in between and on top. Alternate sides of the garland as you work your way from end to end. I chose to place my leaves brown side up, as I really like the contrast and I think it adds a nice autumn color palette to the table.
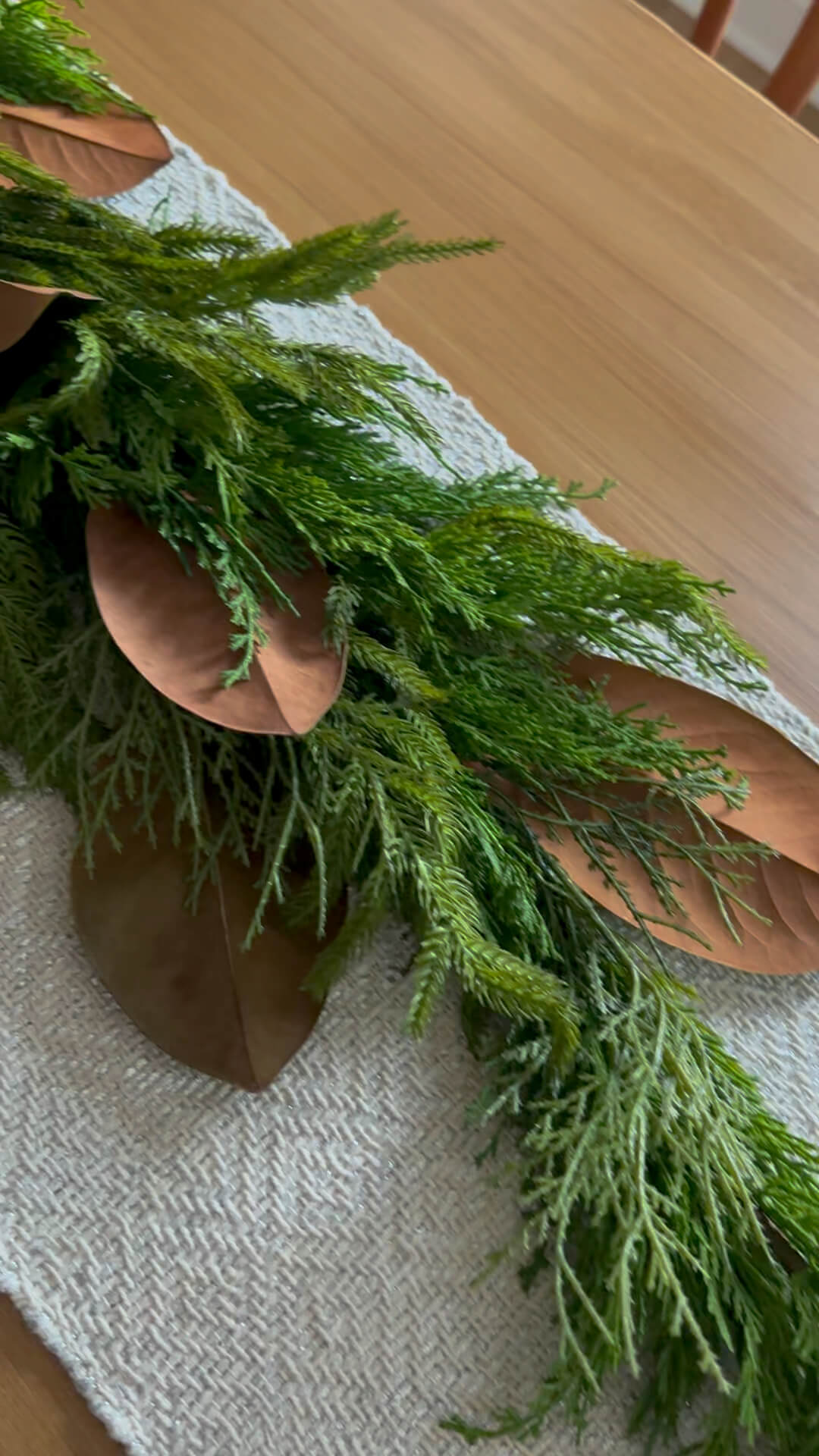
Bring on the brass!
As I mentioned above, I was able to find quite a haul of brass candlestick holders at my local antique store. This is a more cost effective alternative to buying new, if you don’t already own some. Look for varying heights and shapes, as it will add visual interest to your arrangement. When it came time to add the actual candles, I chose to keep it simple with long white taper candles.
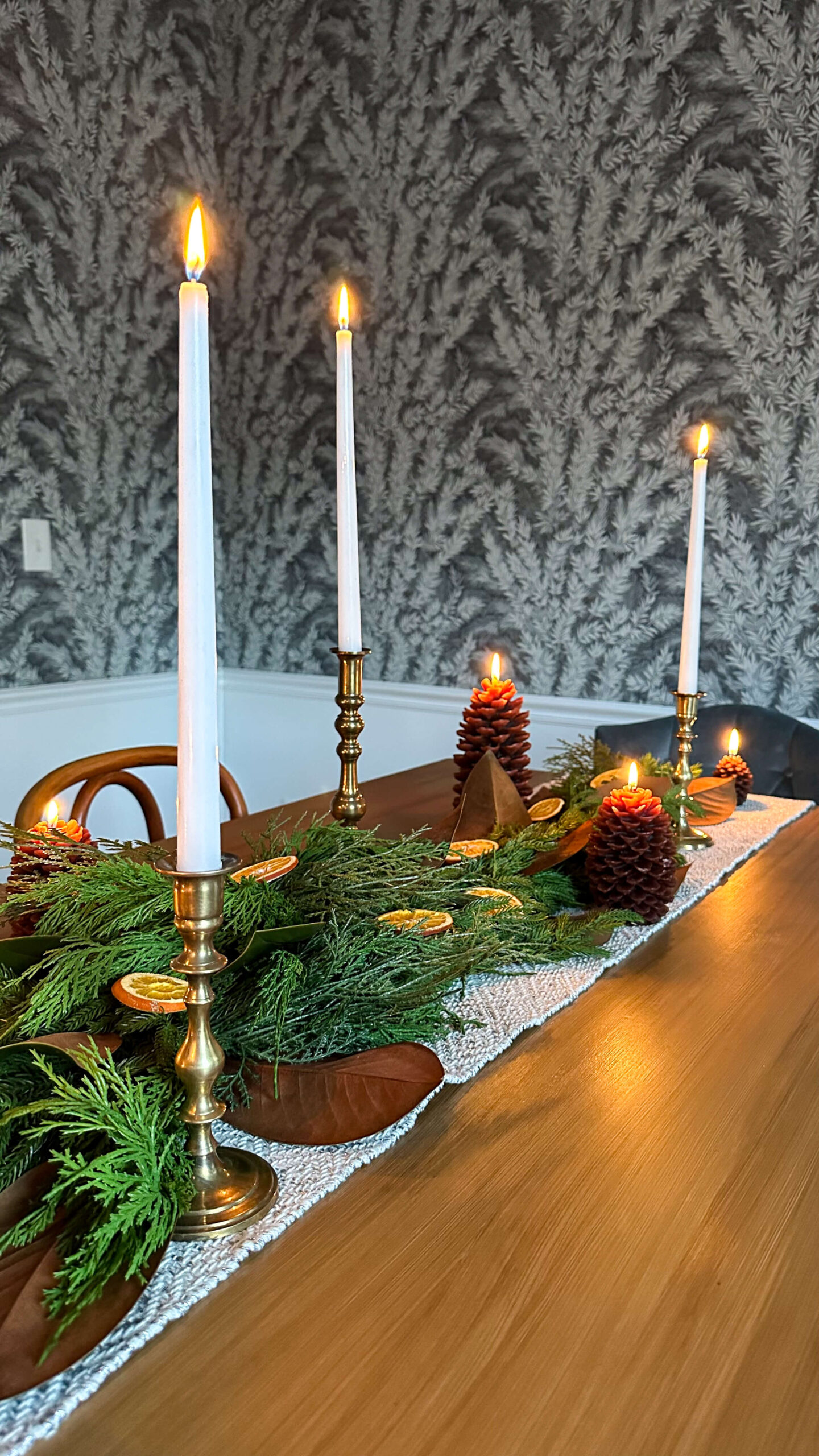
Some brass candle stick ideas if you want to buy new:
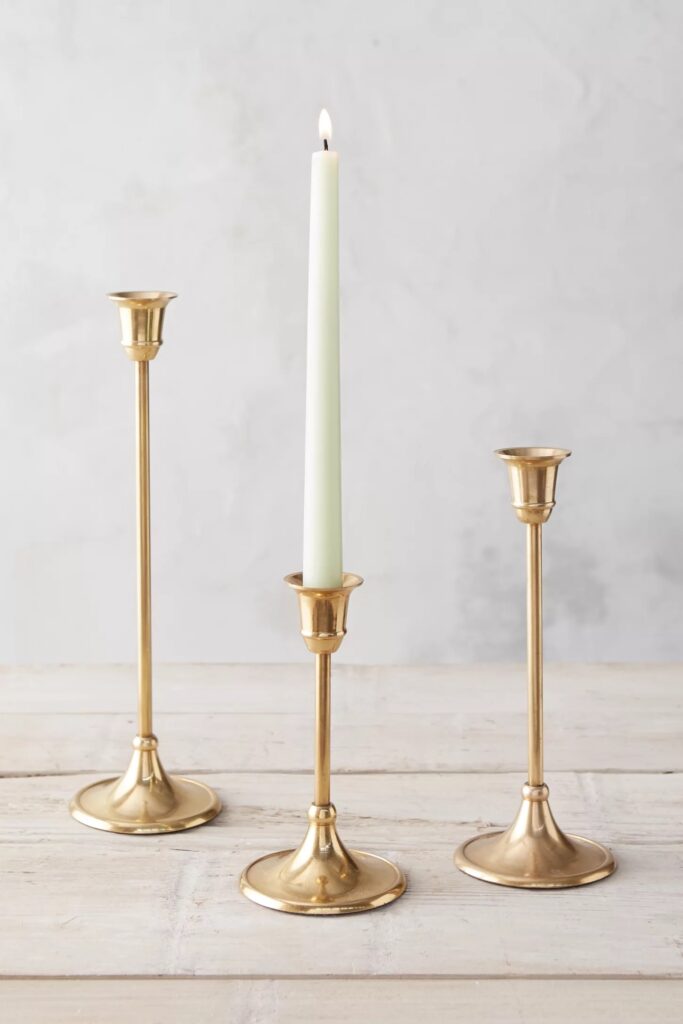
Layer in additional candles
To further the autumn theme, I added in these cute pine cone candles throughout the centerpiece. These come in three sizes and are so cute! If you’d like a battery alternative, which will last you a lifetime, these are a great option!
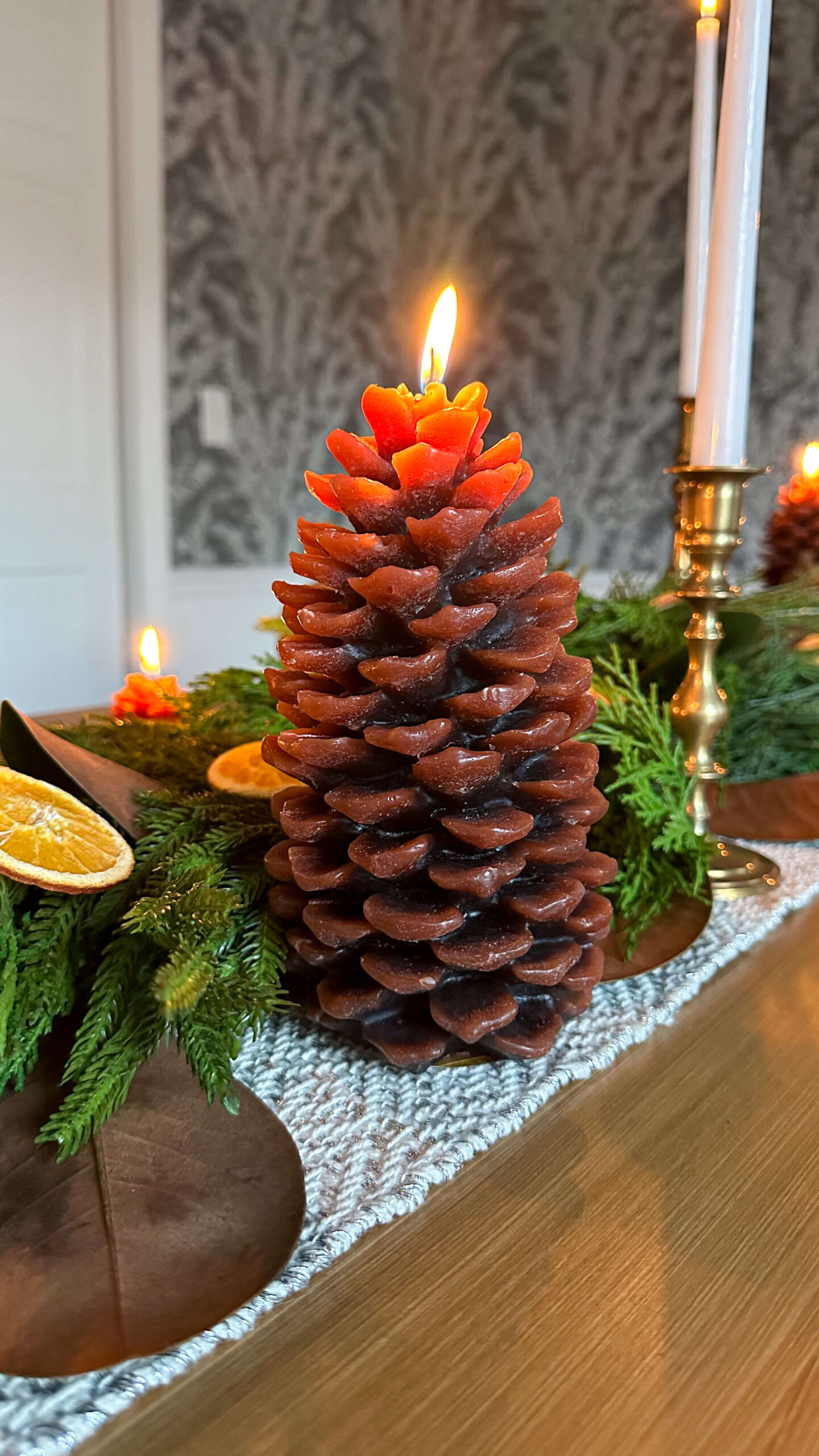
Place your Oranges
Once your orange slices are properly dried out and cooled, layer them throughout the garland. This does not need to be complicated. Simply place them down the table, alternating sides of the garland.
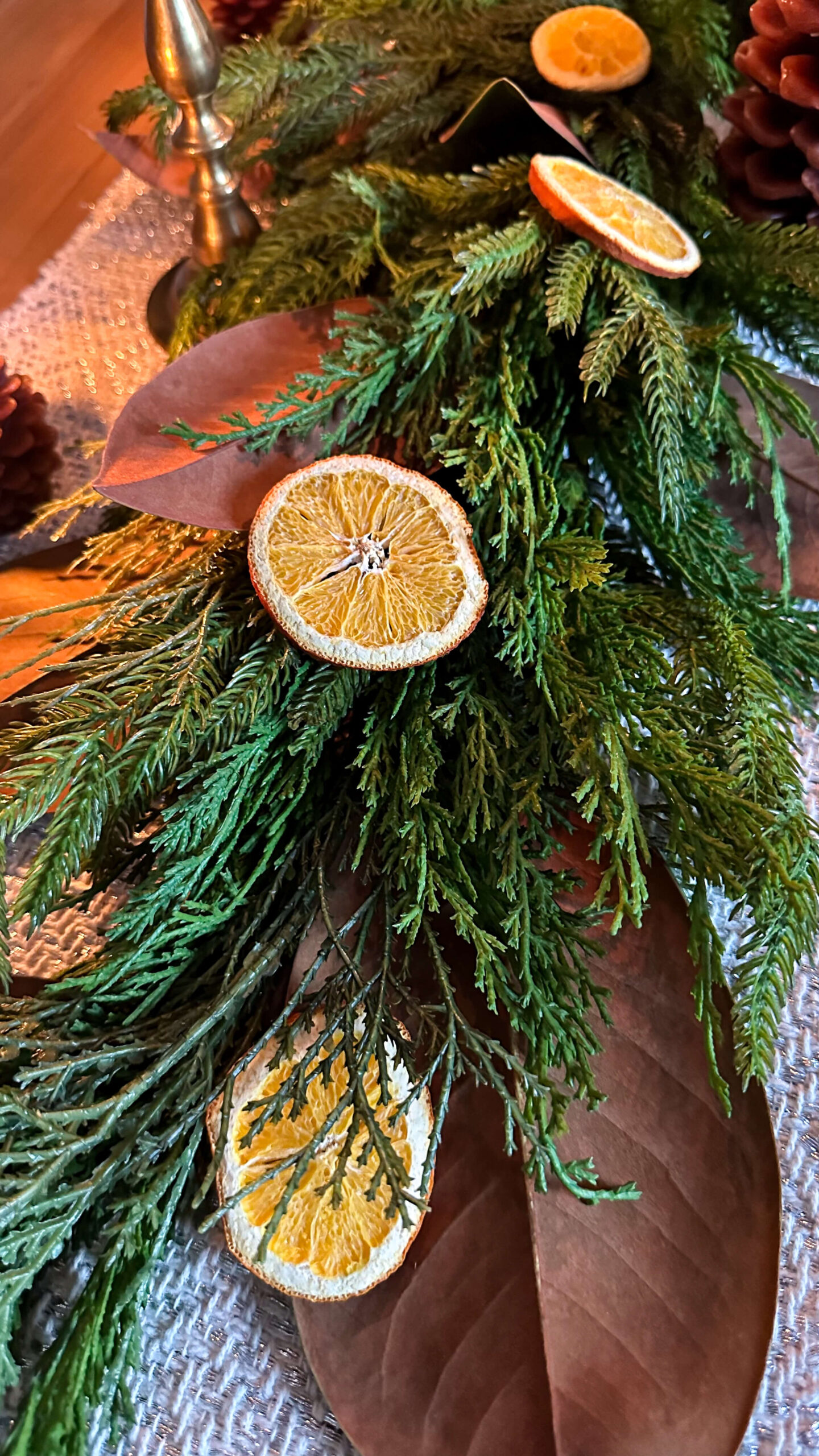
Closing Thoughts
I truly did not know what to expect with this project, but I’m so glad I gave this DIY autumn centerpiece a try! Being able to extend the enjoyment of my new holiday garland, makes me feel better about the investment I made. I love that I was able to transition it into an autumn theme at a relatively low cost, and will be able to enjoy it for years to come!

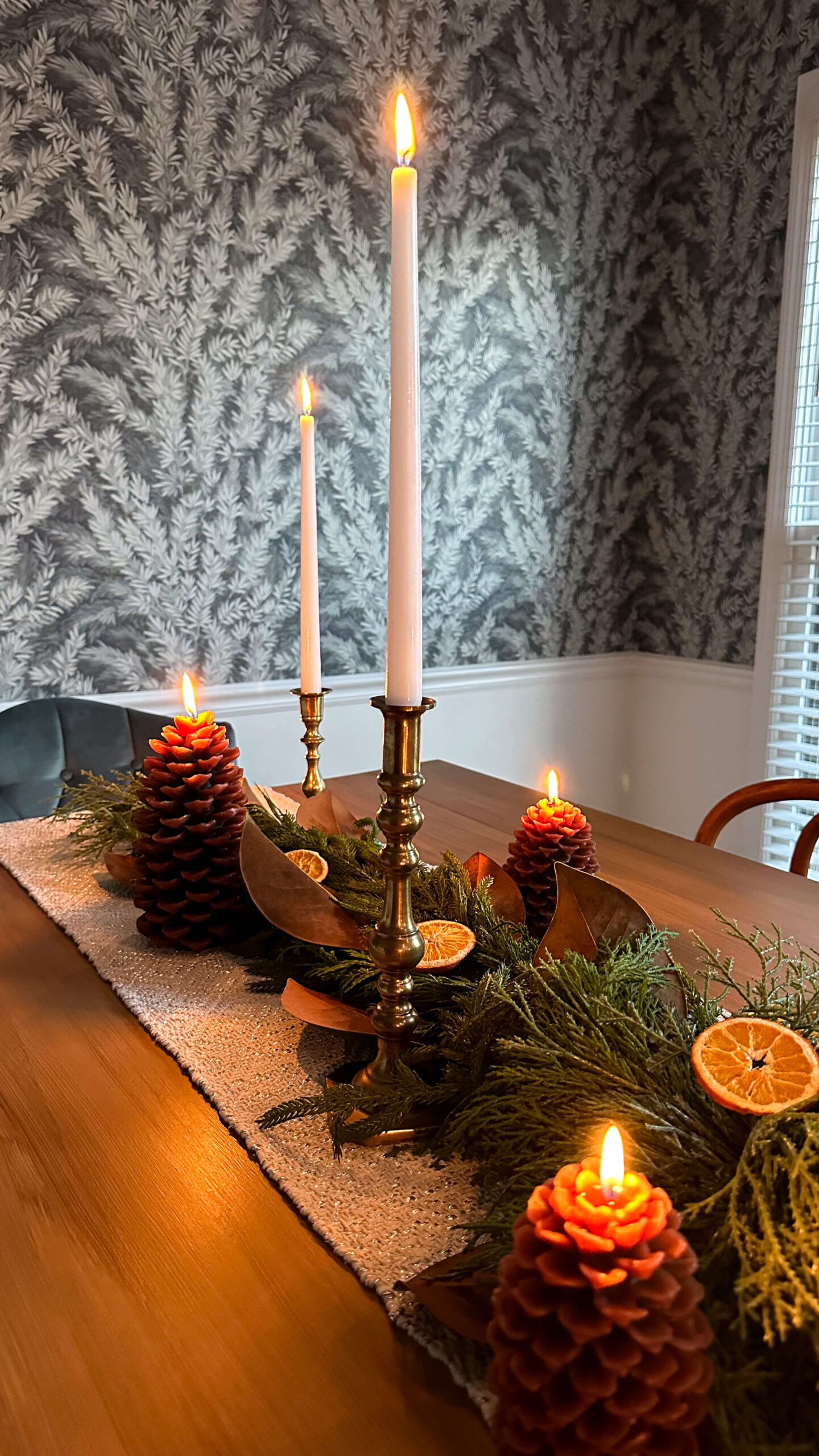
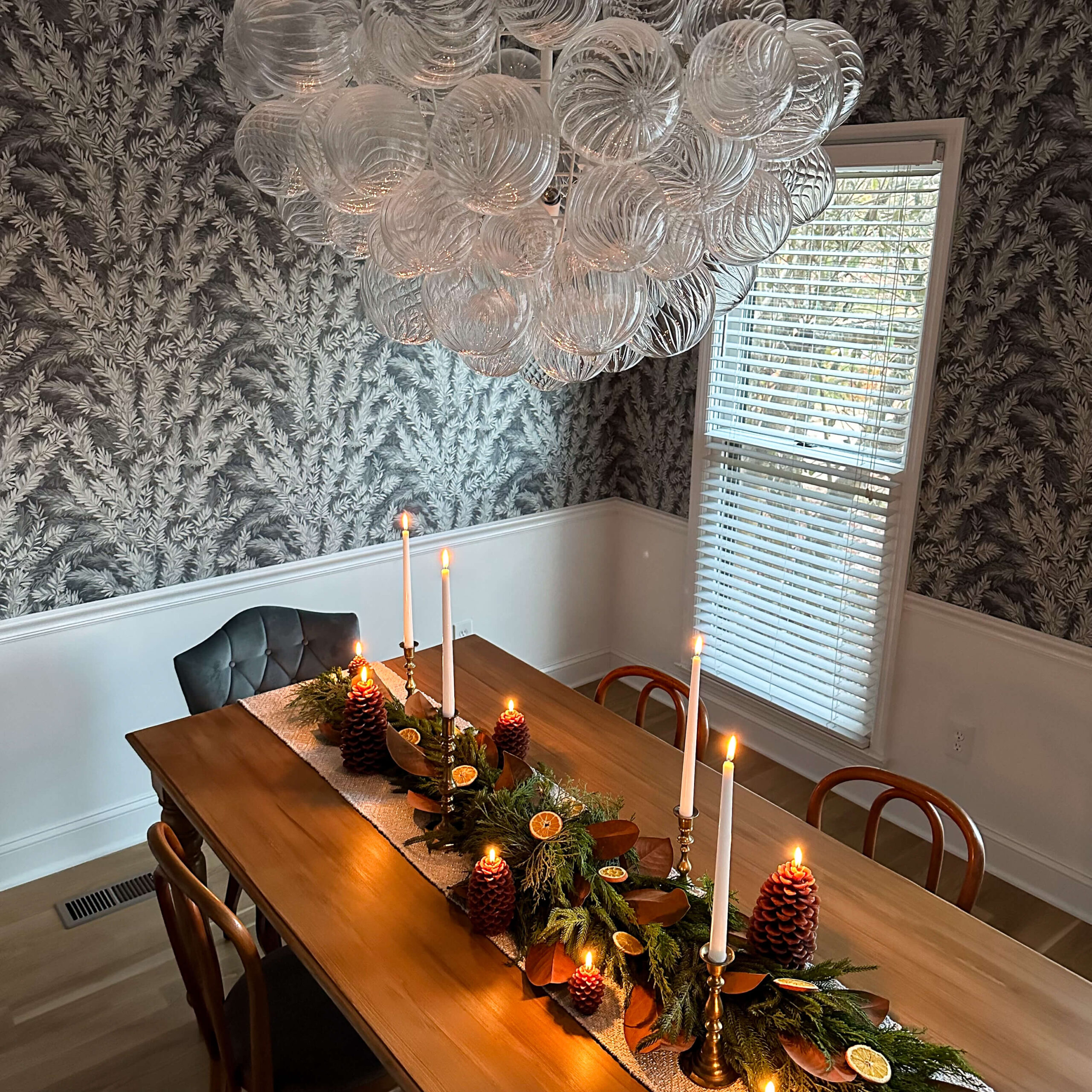
Tell me: what would you put in your DIY autumn centerpiece?
If you enjoyed this, please be sure to sign up for my monthly newsletter. I share personal anecdotes, monthly highlights and favorite things, exclusively from me to you. Thanks for visiting and following along!
browse more posts

read more
Alright, so I’m taking the excitement I had to share the dining room progress report with you and I’m going to multiply that by ten for the dining room reveal!!! Are you ready for it? I am. I was beyond excited about how transformative the Cole & Son’s wallpaper was for this space, and we really kicked things up a notch with the Talia bubble chandelier from Visual Comfort. The room was really turning into the crown jewel of this house.

While all of that was amazing, these big changes really began to amplify that the dining room set needed a change. Or needed to be removed and replaced. You’ll recall during my dining room progress report that I just couldn’t stomach the idea of buying a new table that was going to be incredibly expensive and also very well likely not real wood. So even though this dining room transformation started out in a very non-DIY way, we’re going to roll up our sleeves for the finish line.
Table Transformation
I’ll admit it, I was incredibly nervous to refinish this table. I have limited experience with refinishing anything besides trim work, and I have absolutely no experience with wood stain. And although this dining table weighs a ton, I also wasn’t fully convinced every single piece of it was real wood (here’s looking at you, legs). So I didn’t know what I was getting myself into, but I knew I was biting off a big project with the deadline of Thanksgiving looming.
After some extensive internet sleuthing, I decided to try Retique It in the Pecan finish. Do not ask me how this stuff works, but let me just tell you: it works. With some light sanding, a bit of patience and a lot of trust, I transformed my black dining room table into a beautiful soft wood table. It seriously looks like it was custom built for this space!
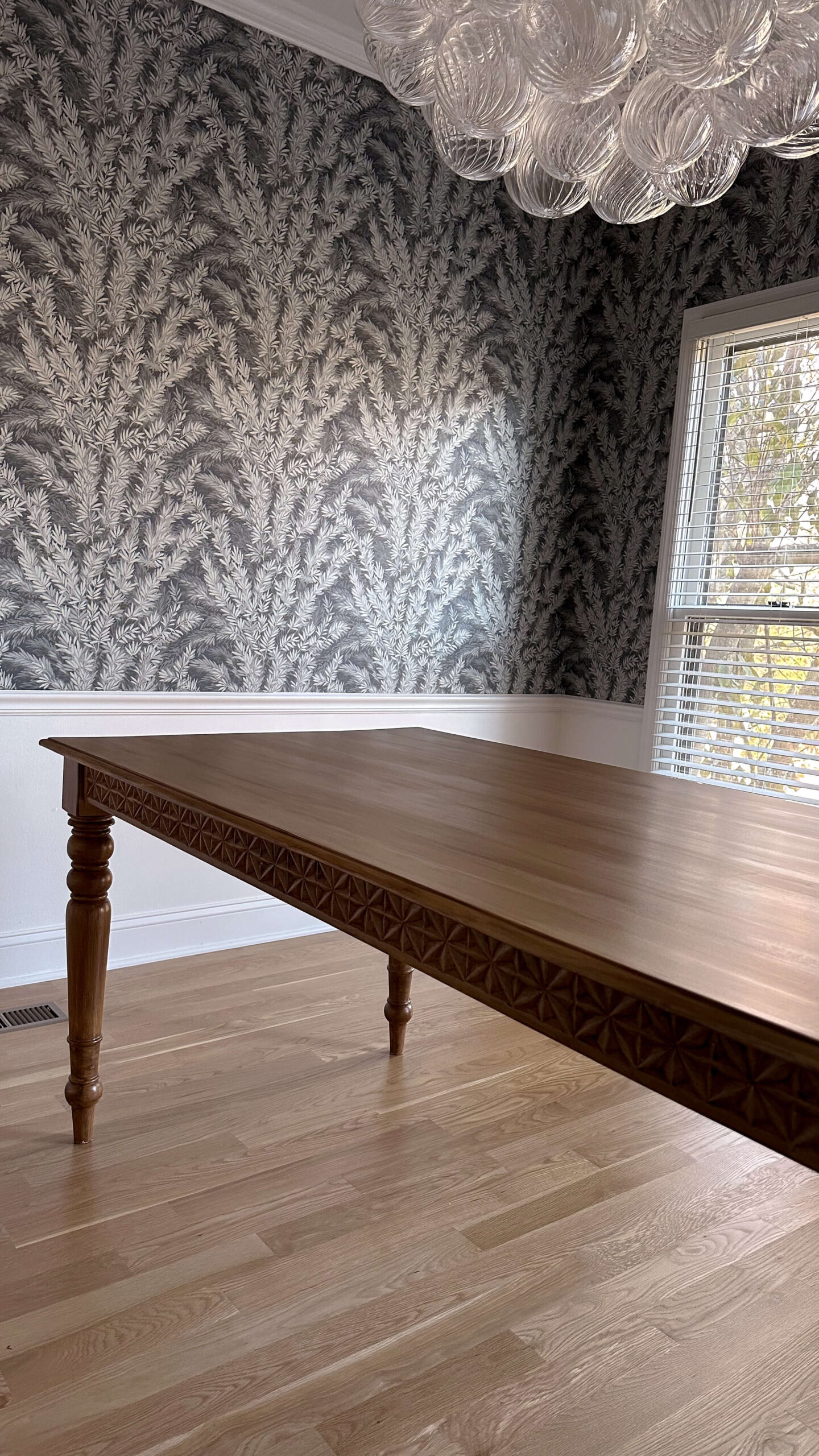
If you’re curious about the process to get here, you can check out my full tutorial and tips here.
Finishing Touches
I rounded out the dining room table with some antique bentwood chairs I found on facebook marketplace (at an amazing price). I love how understated they are, as there is already so much to look at in this space. Can you believe the original blue seat covering matches the wallpaper exactly? What are the odds! I’m still on the hunt for two more chairs to add to each end of the table, but am in no hurry as I have some substitute chairs I can use as needed. If I’ve learned anything over the past several years, it’s that it’s better to wait for the right thing than rush into something that you know doesn’t work.
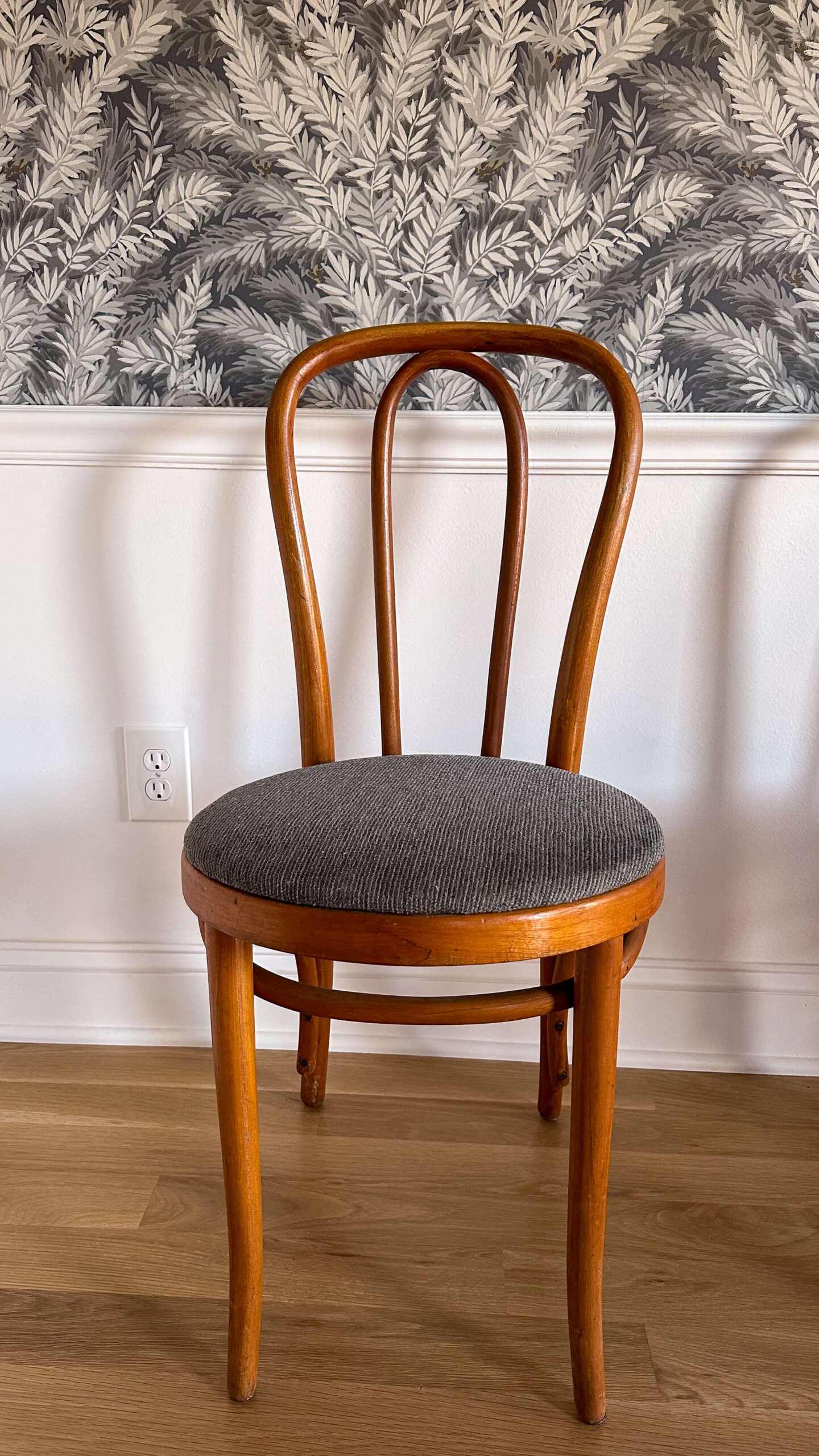
The blue sideboard, which I had previously and is also from facebook marketplace, tucks nicely into the corner. It is the perfect little trophy case for some very special family keepsakes from both grandmothers (and from their grandmothers!). I love being able to look at these pieces and think of them. Eventually I plan to hang a mirror above this but I’m in no rush to put holes in this wallpaper.

Before, Halfway + After



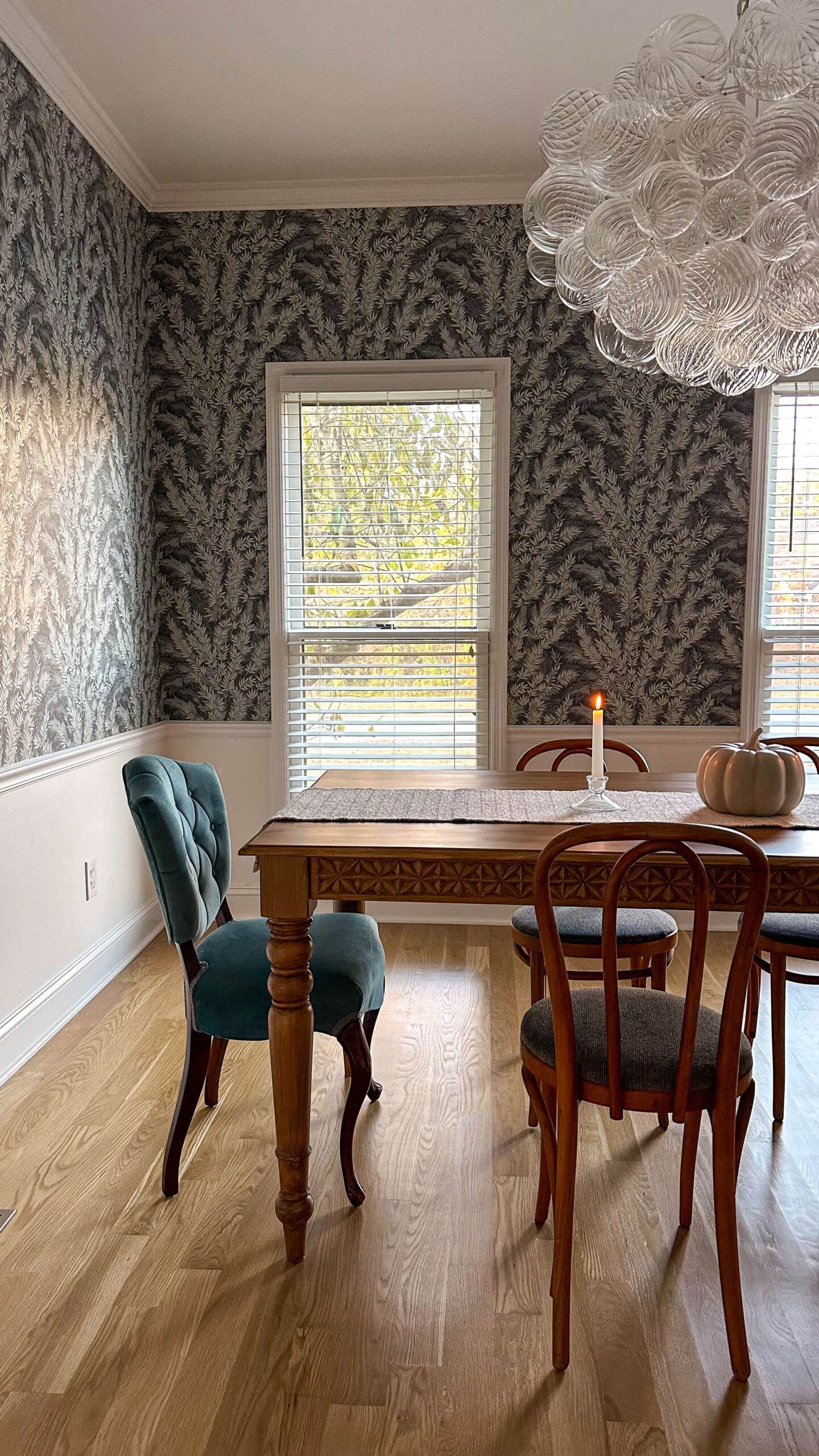

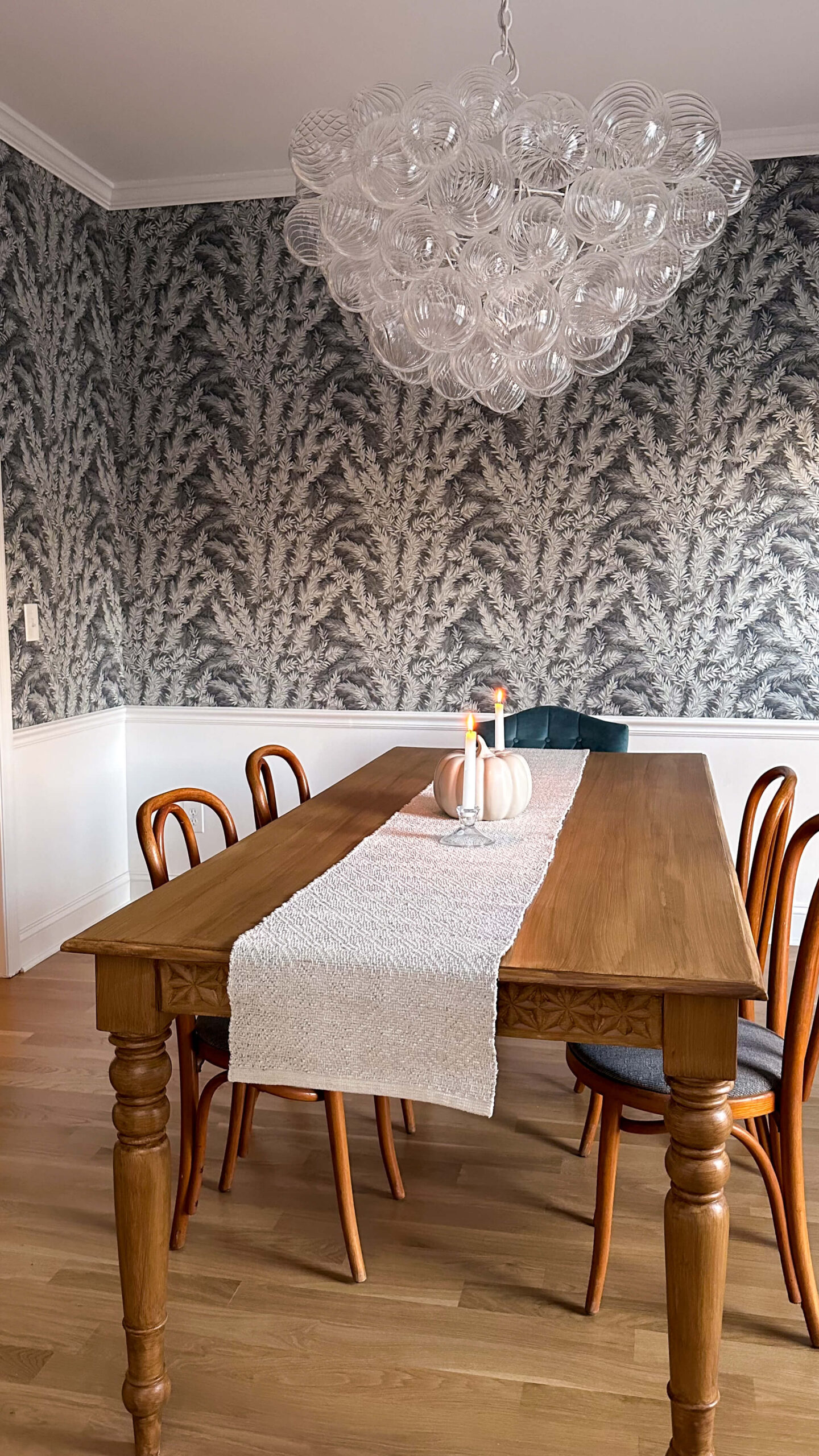
Future plans
After transforming the dining room table to the pecan finish, I do think there’s a bit much of wood on wood on wood, so I’ll be on the hunt for a rug to create some separation. Perhaps something clean with a light line or simple geometric pattern could play nicely with the floral wallpaper.
Nearing the end of the year, I’m beginning to shift focus to 2024, and have started a short list of projects both big and small I hope to complete for the house in general. One of those things is adding some millwork throughout the house and the dining room is one of those spaces. I think adding some custom trim to the lower half of the walls would really make sense for the style of this room. For now, it’s an idea living in my head, but don’t be surprised if you see an update about this next year!
The past few years open concept floors plans have been all the rage, but I’ll always be on Team Dining Room. I love the idea of defined rooms that can have their own personality and special set of memories. For me and this particular space, that includes hosting family and gathering around delicious food. I’m so thankful we have such a special place to make those kinds of memories in.

read more
The dining room flip has been one of my most exciting projects to date in this house, however I truly reached a sticking point when it came time to make decisions about the furniture. If you remember, I got a bit tripped up with the design plans for the dining room because of this black dining room table. I loved the table itself, but the black finish didn’t fit the style of the new dining room, nor would it go anywhere else in the house. Rather than buy new, I wanted to see how I could transform my existing dining room table.
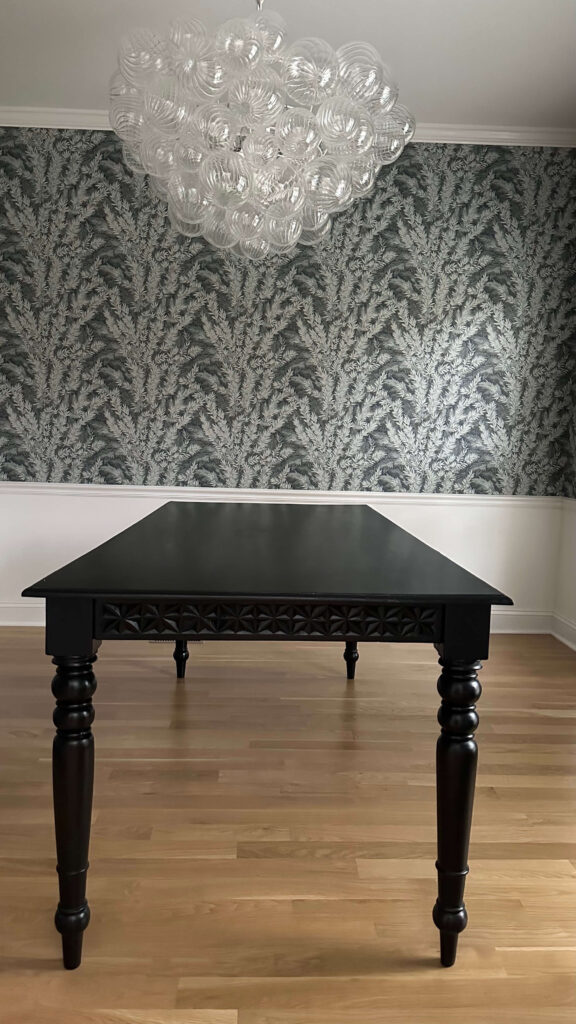
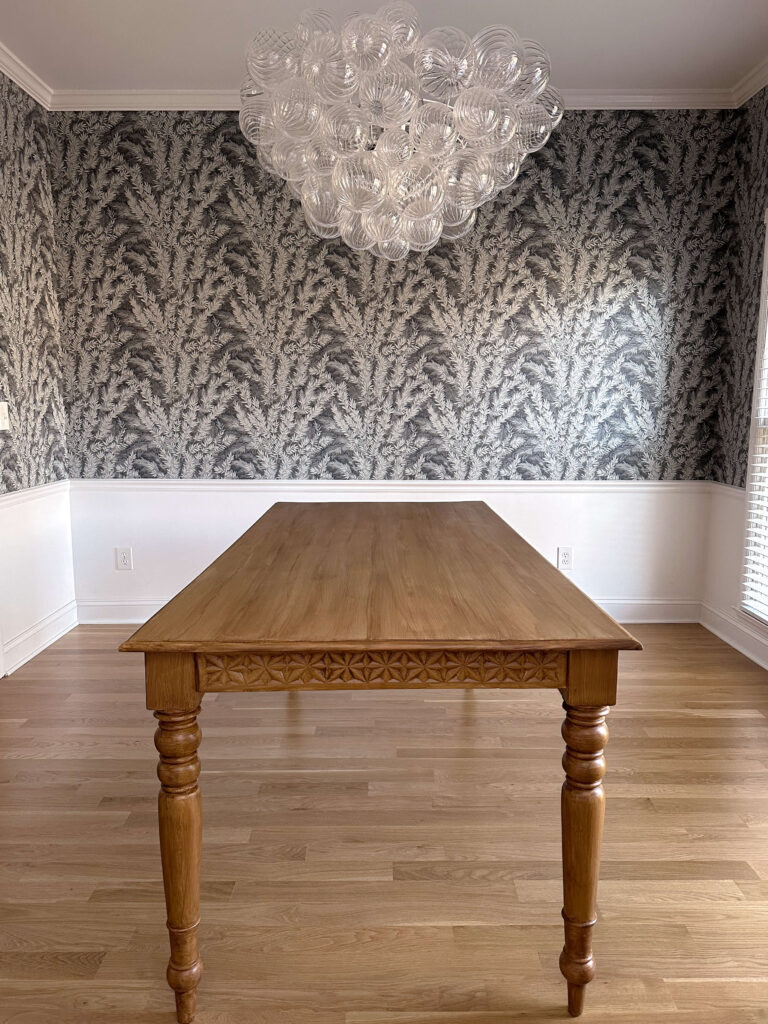
I’ve always loved the look of a pecan dining room table, but they can be so expensive! So when I heard about Retique It, I was intrigued and started thinking about the idea of transforming my black dining room table to a pecan finish rather than buy new. I’ll admit, I was a little nervous at first, but the process was actually really easy and I was amazed by the results.
If you’re not familiar, Retique It is a product that includes actual wood fibers and allows you to refinish furniture without the need for sanding. It’s available in a variety of wood finishes ranging from light to dark, and also comes with a graining kit. What’s even better, it’s is non-toxic and water-based, and also has a low VOC content. This means it emits very few volatile organic compounds into the air making it safe for use around children and pets.
After even more online research about the product, I opted to buy the Retique It Table Top kit from Amazon. This kit included everything I needed for the project and also came with very clear instructions, as well as links to watch more online videos. I strongly recommend you determine how much coverage you need and order the corresponding kit. I ended up needing 16 oz of the Wood’n Primer to coat my table three times (more on that below).
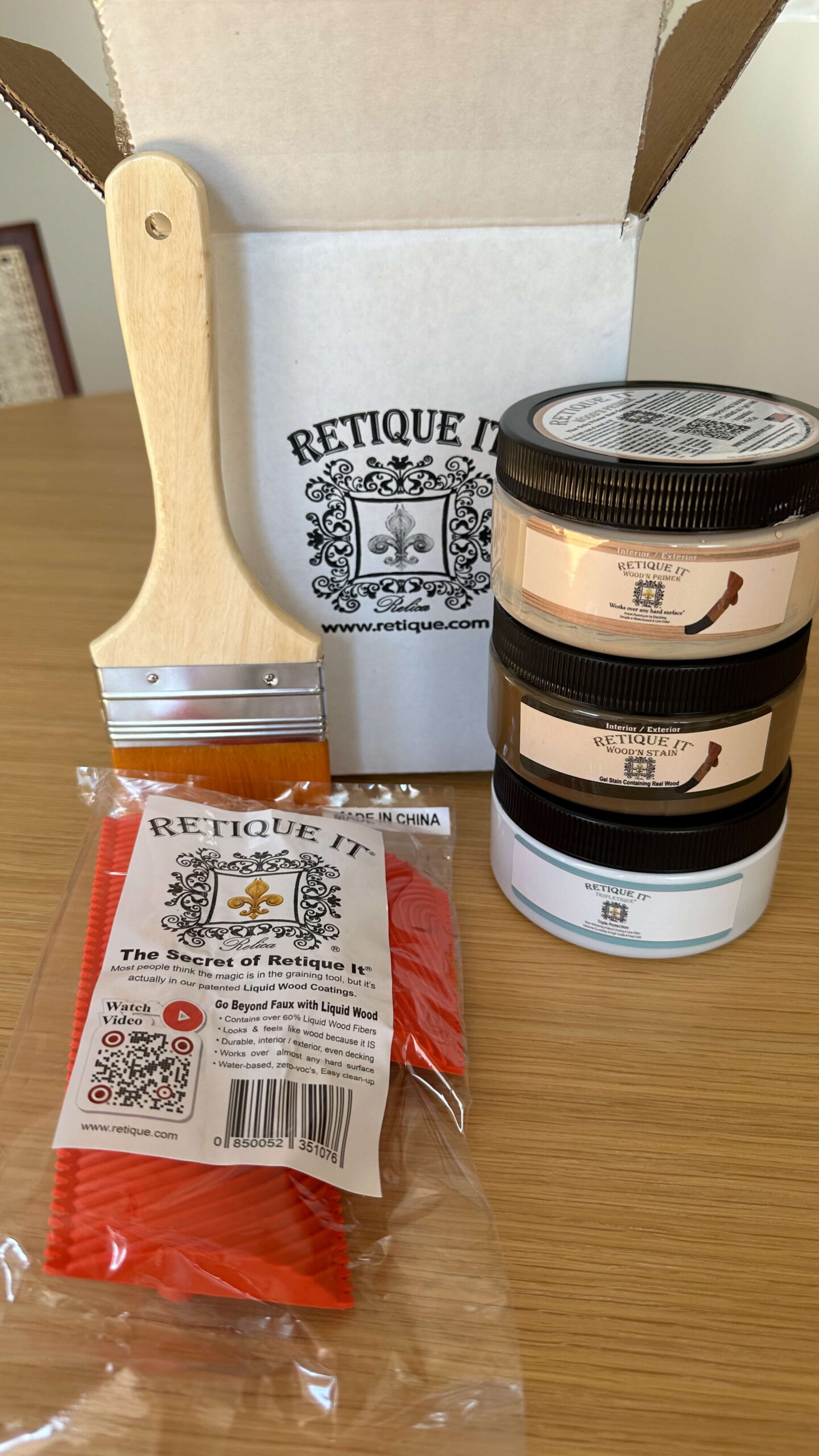
Here’s how I transformed my dining room table:
Step 1: Clean Your Surface
Wipe your surface with a damp cloth to remove any dirt or debris. Go over it a second time using either Dawn dish soap, Krud Kutter or denatured alcohol + water. The instructions for this product were very clear not to use products with TSP, as this will prevent the wood based coating from adhering properly.
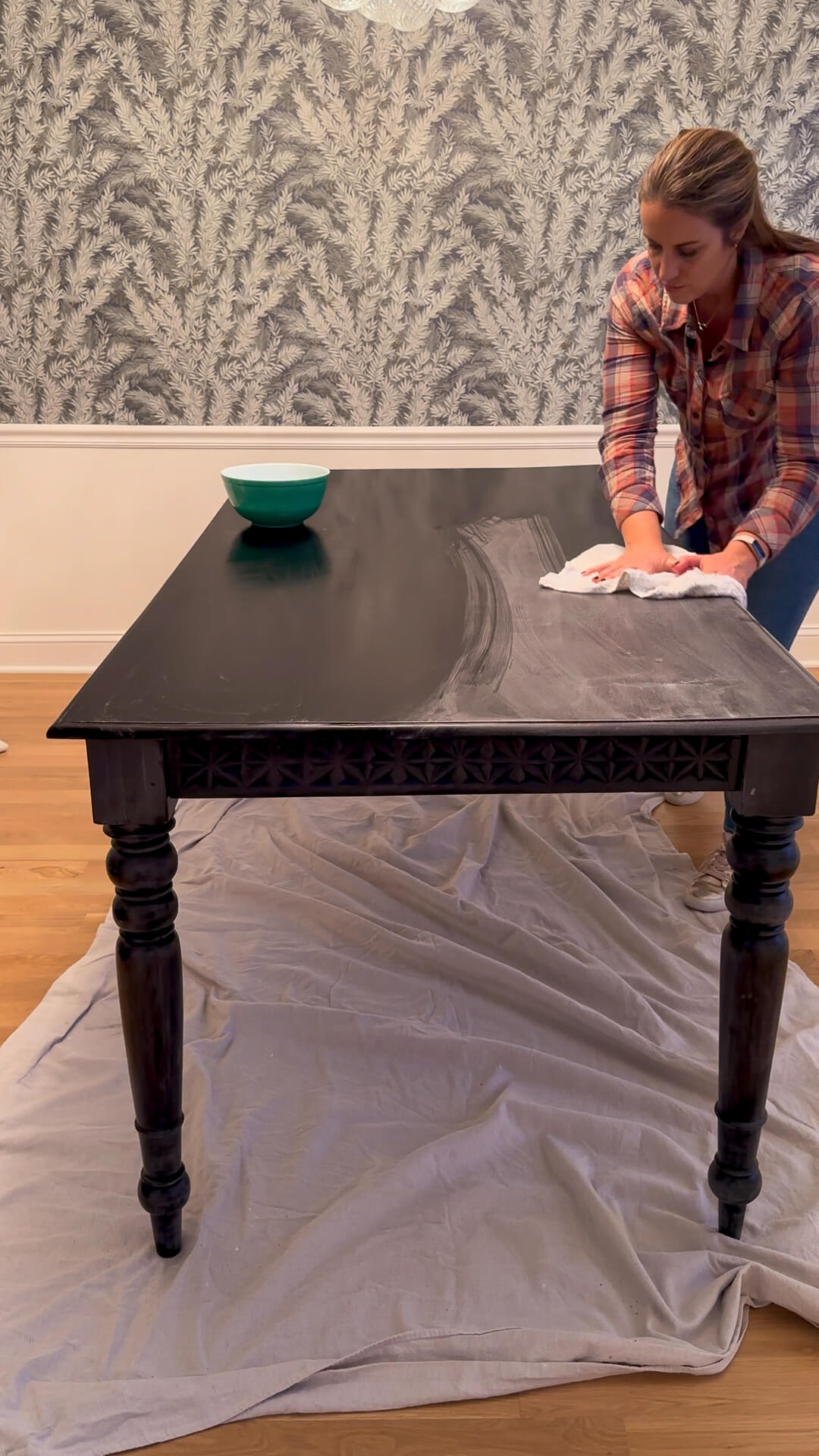
Step 2: Lightly sand or scuff
While the promise of Retique It includes no sanding, I was working with a pretty lacquered surface. I decided to give it a light sand just to be sure the product would properly adhere. I went over all surfaces (top, sides, legs, edges) with 220 grit sandpaper, then wiped down again with another round of Dawn dish soap.
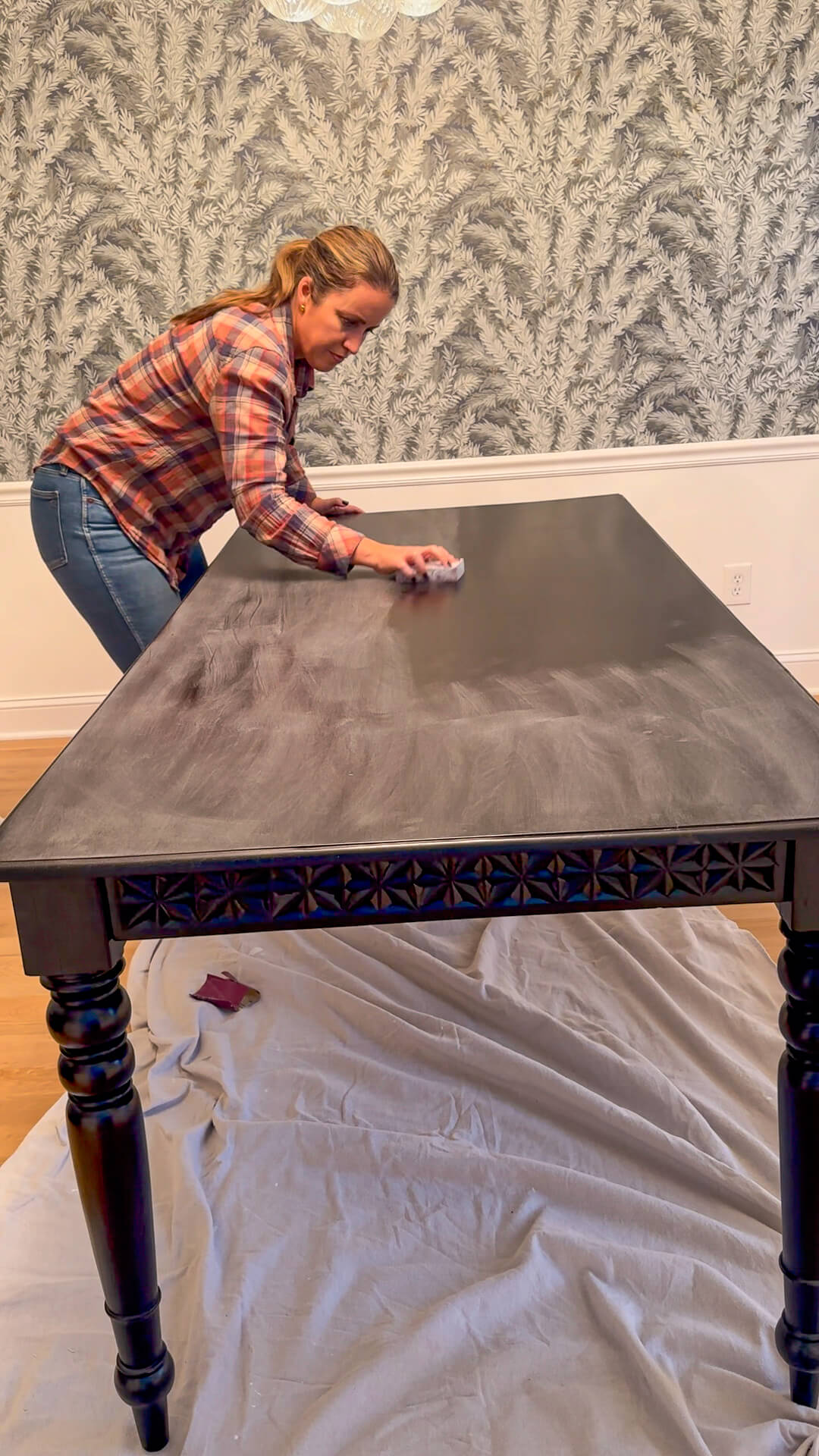
Step 3: Prime Time
I opted to order the table kit, which came with Retique It’s own paint brush. This brush is designed to create a slight wood grain, so while I have plenty of my own paint brushes I went ahead and used what was provided in the kit. I started with the Wood’n Primer that was included in the kit and painted a thin surface on all areas of the table. My recommendation would be to go light on this step, as you can always go over it again with another coat. With the first coat application, you can make shorter brush strokes and just focus on getting all areas covered. Let each coat dry at least two hours.
Since my table was black, I decided to put not one, but two more coats on the table. During your last coat of Wood’n Primer, work in smaller plank sized sections and apply the product with long brush strokes. Remember, you’re creating the look of wood grain which is continuous.
I will warn you during this phase, it’s going to look worse before it looks better. Trust the process and keep going.
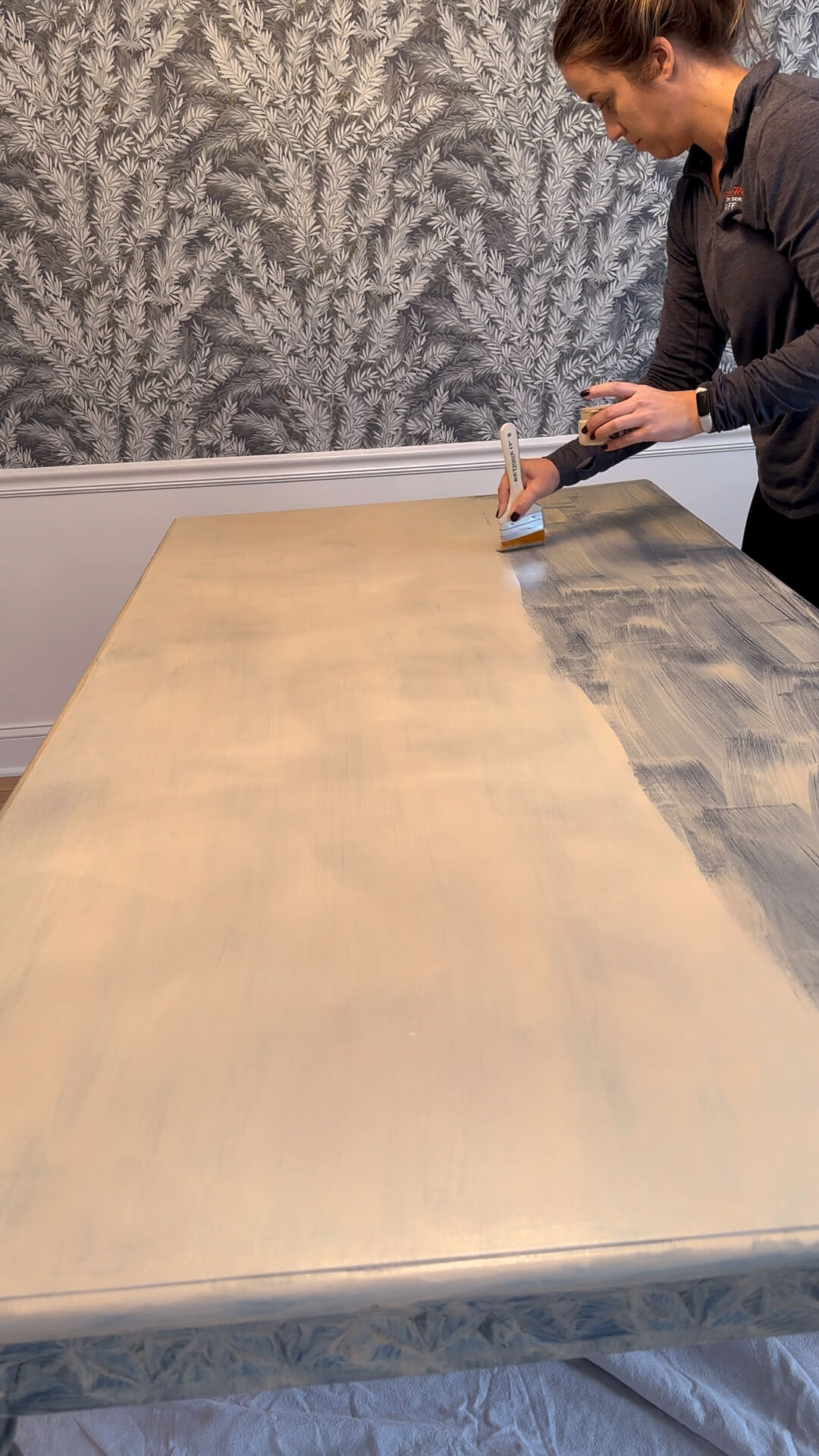
Step 4: Grain It
This step is totally optional and I think it’s really to each their own. The kits come with two graining tools, which are large rubber stamps that mirror the look of wood grain. I’m opting not to do this, as I’d like a smooth looking finish and also feel there’s enough grain from the brush strokes, but if you do want to do this you’ll apply a thin coat of your Wood’n Stain in plank sized sections. Pull the graining tool through while the coat is still wet. If you mess up, just go over it again!
Step 5: Wood’n Stain
Using the same brush as my primer, the next step was to apply my Wood’n Stain in pecan finish. How many coats you decide to apply is truly up to you and the look you’re going for, but it can be anywhere from 1-3 coats. Each coat of Wood’n Stain will give you a deeper finish. For me personally, I decided to do two coats of the Pecan Wood’n Stain on the entire table and then one additional coat of the Gel Stain in Pecan just on the top of the table.
Just like the Primer, make your final coat in long brush strokes in the same direction for a seamless grain look. After using both the Wood’n Stain and the Gel Stain, I will share I prefer the Wood’n Stain. I found the Gel to be very runny and difficult to manage. If you have the option, I’d recommend finding a kit or purchasing the Wood’n Stain specifically. It goes on just a touch thicker.
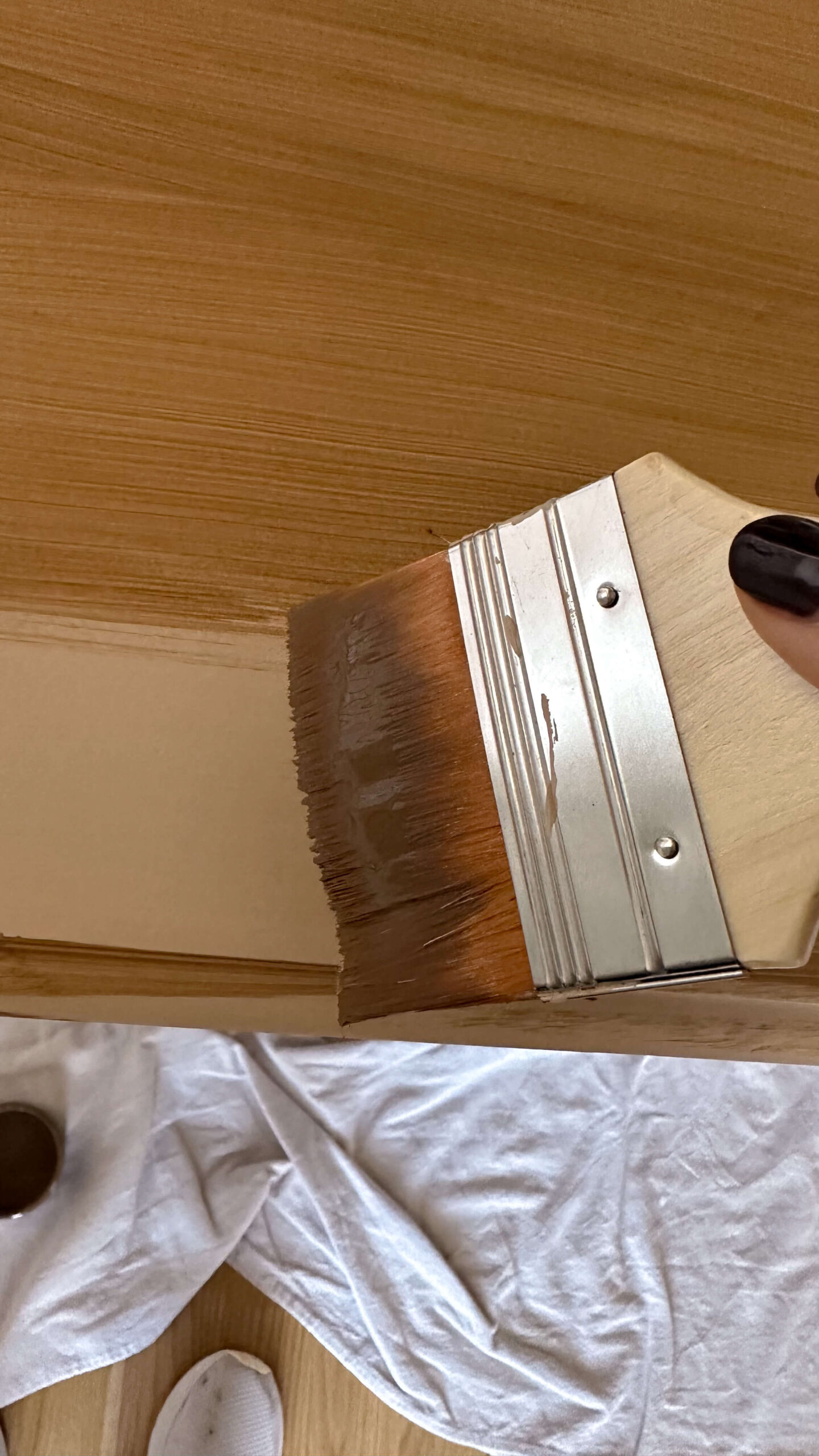
An important note for those that have used other stains before: you do not wipe this stain like others. You simply apply it and let it dry for 2 hours in between coats.
Step 6: Seal It
We’re almost done! We just did all of this beautiful work, so now it’s time to protect your surface by sealing it. My kit came with a jar of Tripletique which is a waterbased epoxy alternative. The instructions state to stir this, not shake it, and apply thin layers until the entire container is finished. Drying time between coats is again 2 hours.
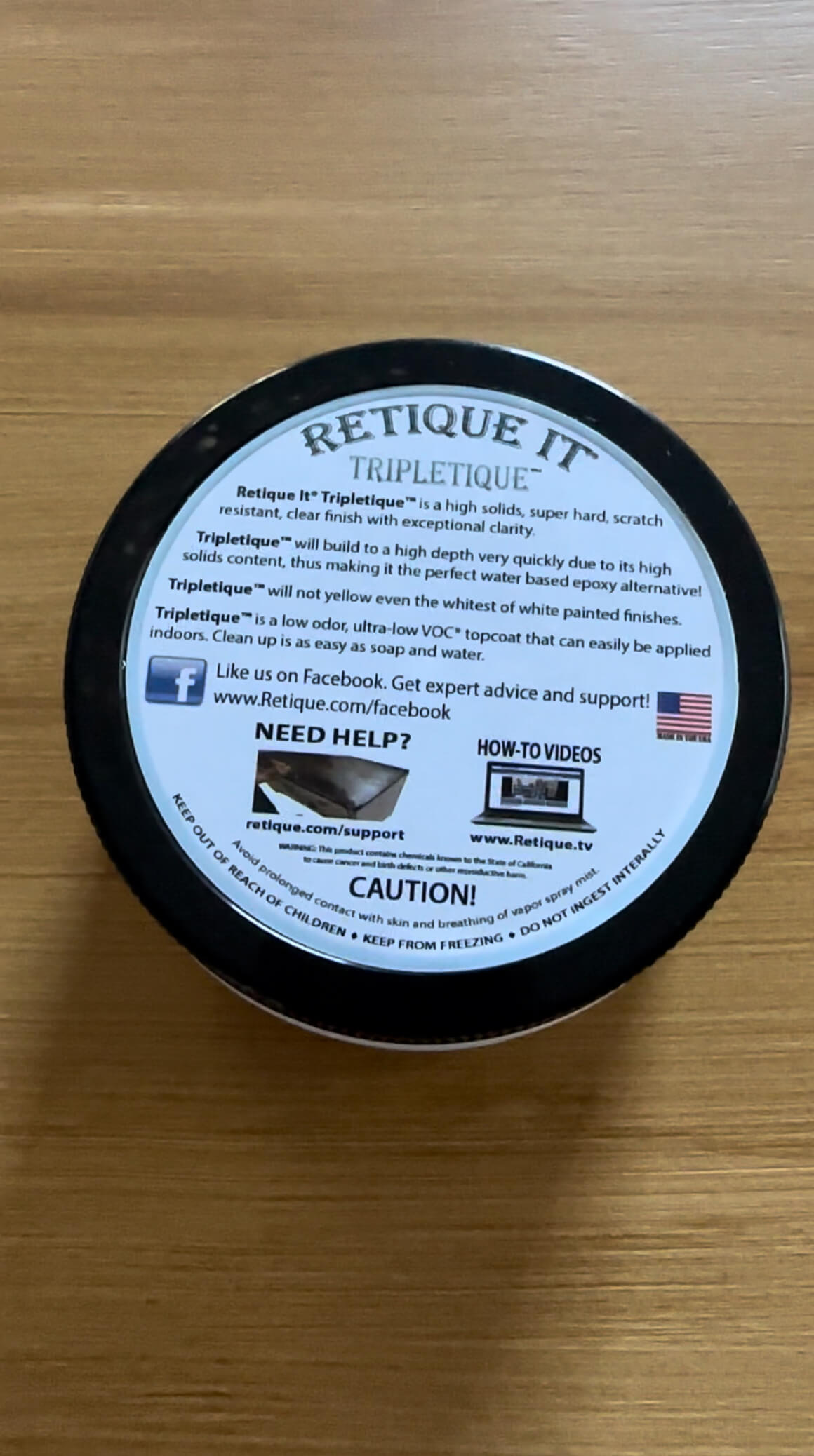
Conclusion
While I was initially hesitant about how to transform a black dining room table to a wood finish, I couldn’t be happier with the results. My old black dining room table is now transformed into a brand new pecan table. It cost me less than $100 and was a project I was able to complete inside of a weekend.
I would definitely recommend Retique It and feel it’s a product for any level of DIY experience. Just take some time to watch the tutorials in advance, or practice on an old piece of wood or furniture if you’re unsure. What do you think? Would you try this project? If you have questions drop them below in the comments section!

Before
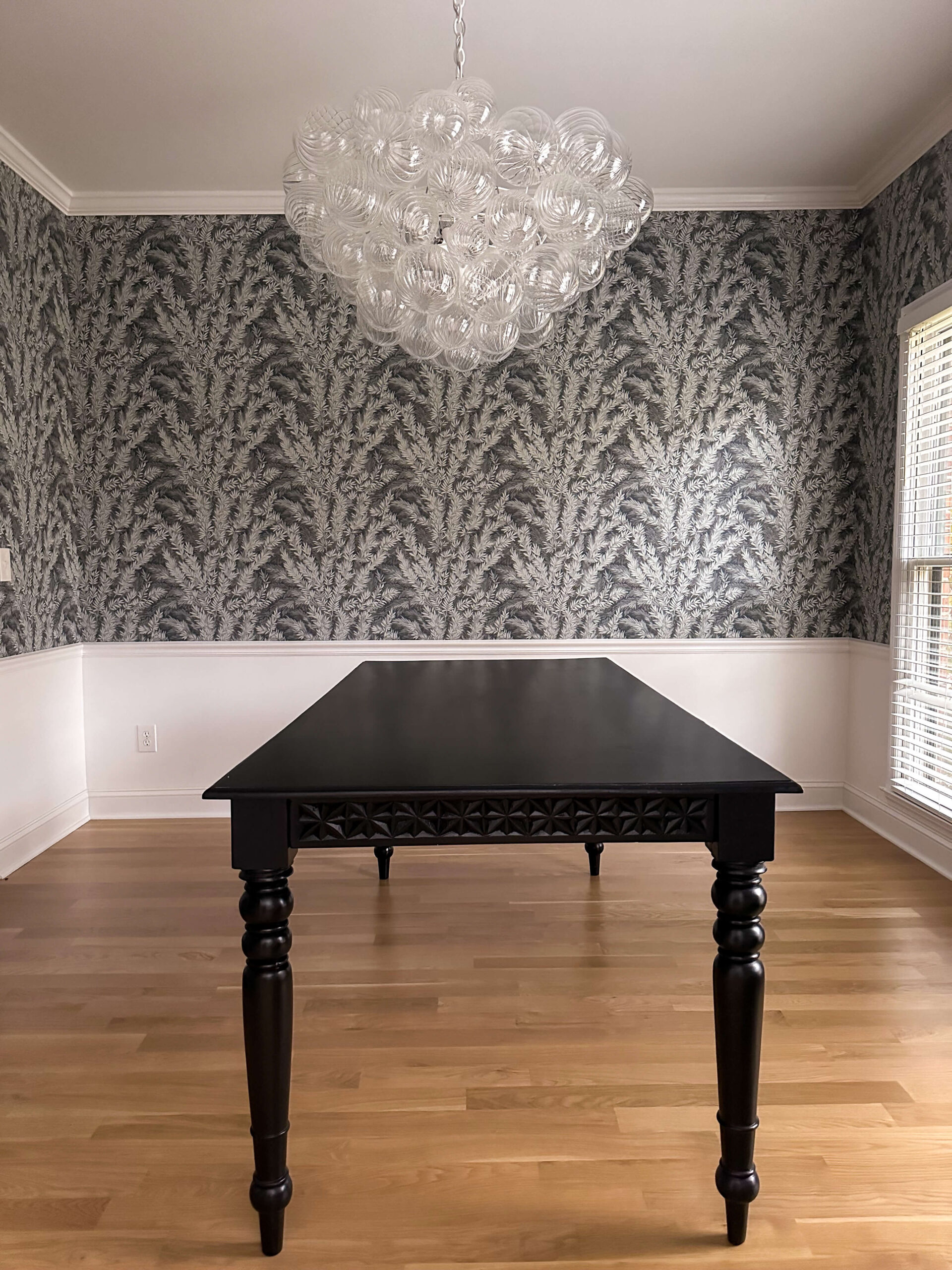
After
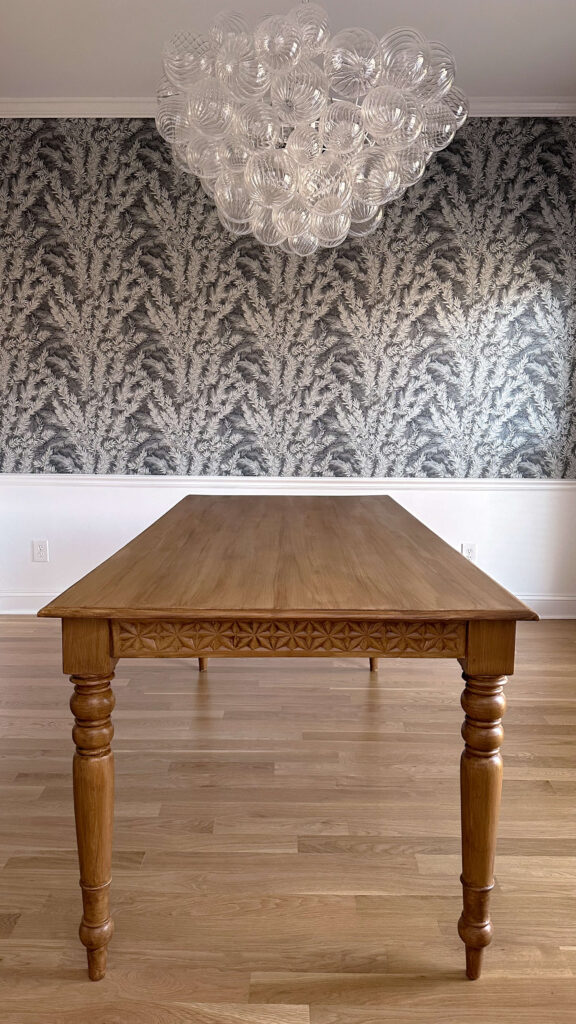
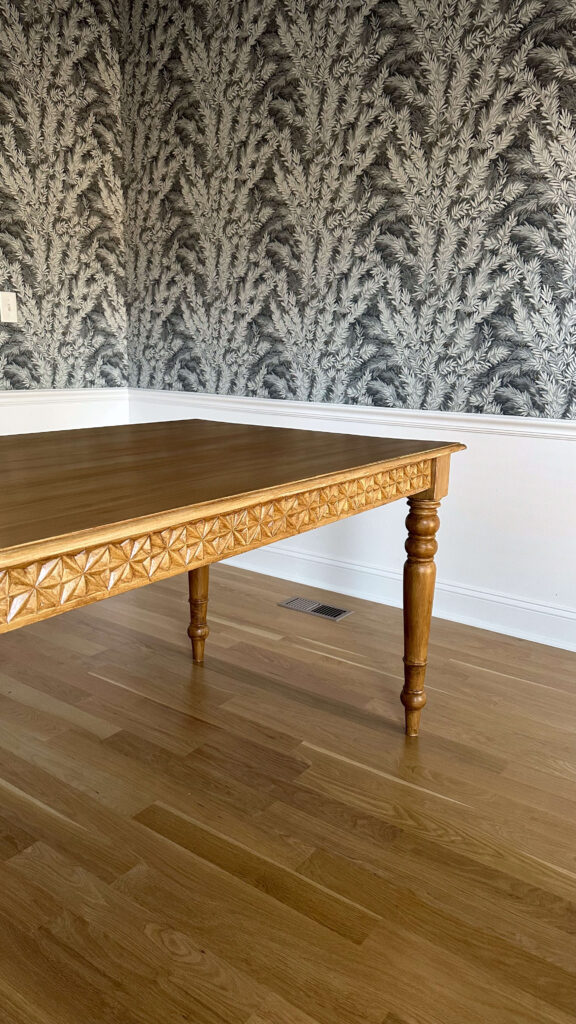
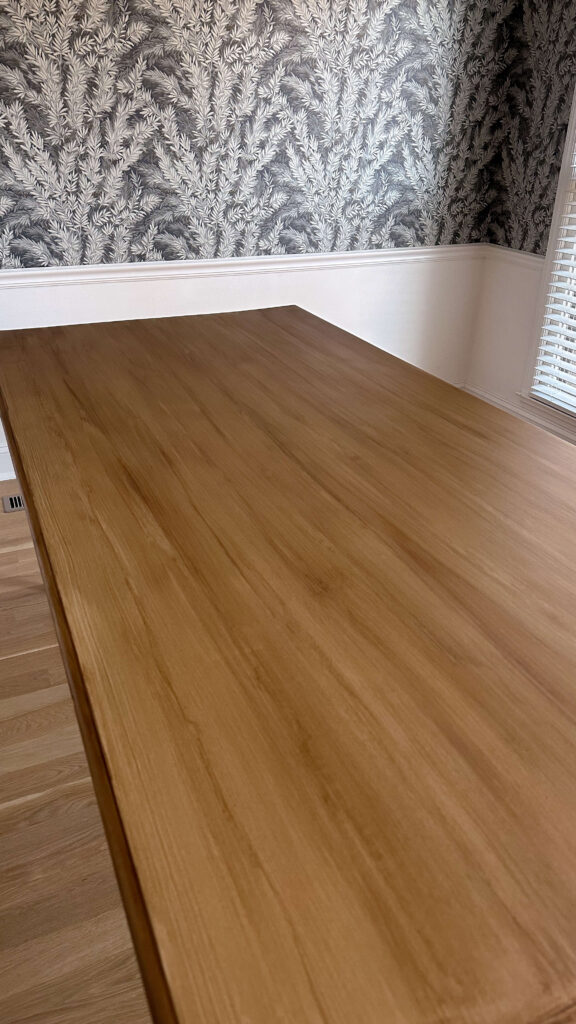
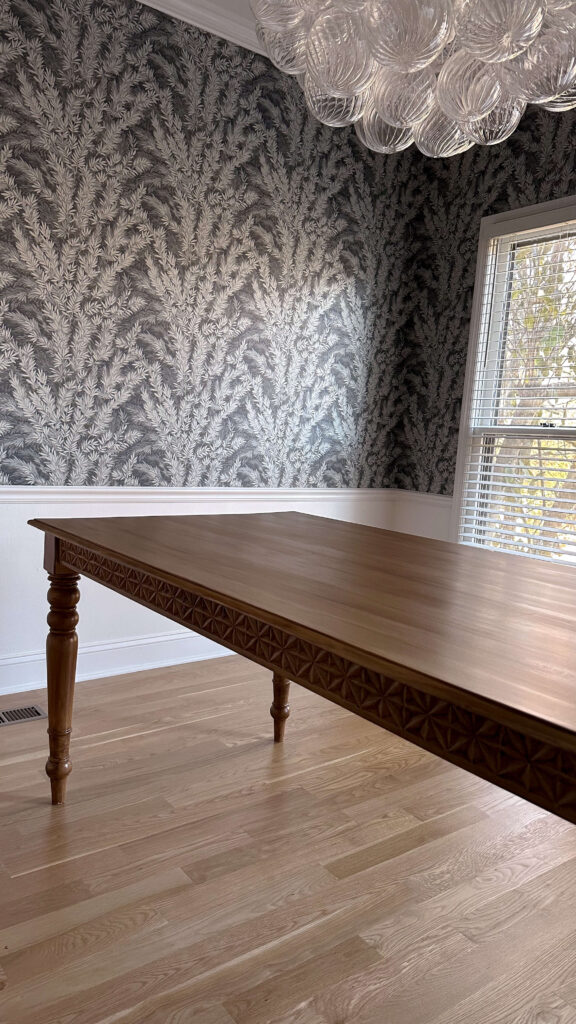
Sources:
Retique It Table Top kit (pecan)
*this post is not sponsored. This is an honest review of a product I purchased myself and would recommend to others.

The Latest on the Blog —
read more
Today, I’ve got a fantastic project that will instantly elevate the look of your space: painting interior trim. Whether you’re a seasoned DIY pro or just starting your home improvement journey, this step-by-step interior trim painting guide will help you achieve a polished and professional finish. Let’s dive in!
Why Paint Your Interior Trim?
Before we get our hands dirty, let’s talk about why painting interior trim is such a game-changer. Trim, whether it’s baseboards, crown molding, or window casings, is like the icing on the cake in your home’s design. It adds depth, character, and a touch of elegance to any room. When you paint it, you have the power to:
- Refresh and modernize your space: Over time, trim can become scuffed, faded, or discolored. A fresh coat of paint can breathe new life into your home.
- Create visual contrast: Choosing the right trim color can make your walls pop and draw attention to architectural details.
- Highlight your decor: Painted trim can frame your furniture and artwork, making them stand out in style.
Now that we’re on the same page about the magic of painted trim, let’s go over the essential steps to get started:
1. Gather Your Materials
For this project, you’ll need:
- Painter’s tape
- Drop cloths
- Sandpaper (medium and fine grit)
- A putty knife
- Wood filler
- A paintbrush (2-inch angled sash brush is ideal)
- Painter’s cup
- Tack Cloth
- Rags
- Primer
- Paint: choose a high-quality trim paint in the finish of your choice. More about paint finishes here.
2. Prep Your Space
- Clear the room: Remove furniture and cover the floor with drop cloths to protect it from paint splatter.
- Clean the trim: Dust and wipe down the trim to ensure a smooth surface for painting.
- Fill any gaps or imperfections with wood filler. Once it dries, sand the patched areas until they’re smooth.
- Sand down all trim with 220 grit sandpaper. This is an important step that many overlook but is not to be skipped. By doing this, you’re giving the new paint something to grip on to and it will help promote it’s durability.
- If you skip this step, prepare for your new trim to chip easily and even peel off in some instances.
- Wipe up dust with a cloth and vacuum remaining dust on floor area
- Go over all surfaces one last time with a tack cloth
3. Tape and Protect
Carefully apply painter’s tape along the edges of the trim to protect your walls from paint splatter. Make sure it’s securely adhered to avoid any bleed-through. I usually like to run my putty knife over it just to make sure.
4. Prime Time
Apply a coat of primer to the trim. Primer helps the paint adhere better and ensures a smooth, even finish. Let it dry completely before moving on to the next step (usually 2-3 hours is sufficient but always check your paint can label for drying time).
5. Paint Away
Now comes the fun part! Dip your paintbrush into your chosen trim paint and carefully start applying it to the trim. Use smooth, even strokes, and always paint in the direction of the wood grain for the best results. Do not overload your paint brush. A thin coat will promote quick drying time and an even finish. If you try to lay it on too thick, you’ll have paint drips, bubbles and in some cases even tackiness. Less is more here.
6. Sanding + Second Coat
Once your first coat has fully dried (again always check the label for drying time) use a sheet of fine sandpaper and gently run this over the trim. Repeat the same steps as before, wiping with a rag, vacuuming and then going over once more with a tack cloth. Using the same technique as the first coat, apply a second coat to all trim.
7. Remove Tape and Enjoy
As soon as you finish that second coat (if needed) and the paint is still wet, gently remove the painter’s tape at a 45-degree angle for clean, crisp lines. Let the paint dry completely, and then stand back and admire your handiwork!
Pro Tips:
- Invest in quality paint and brushes: The right tools make a huge difference in achieving a professional finish.
- Take your time: Rushing through the job can lead to mistakes. Patient, steady strokes will give you the best results.
- Choose the right finish: Consider your room’s function when selecting a finish. Satin or semi-gloss works well for trim as they are durable and easy to clean.
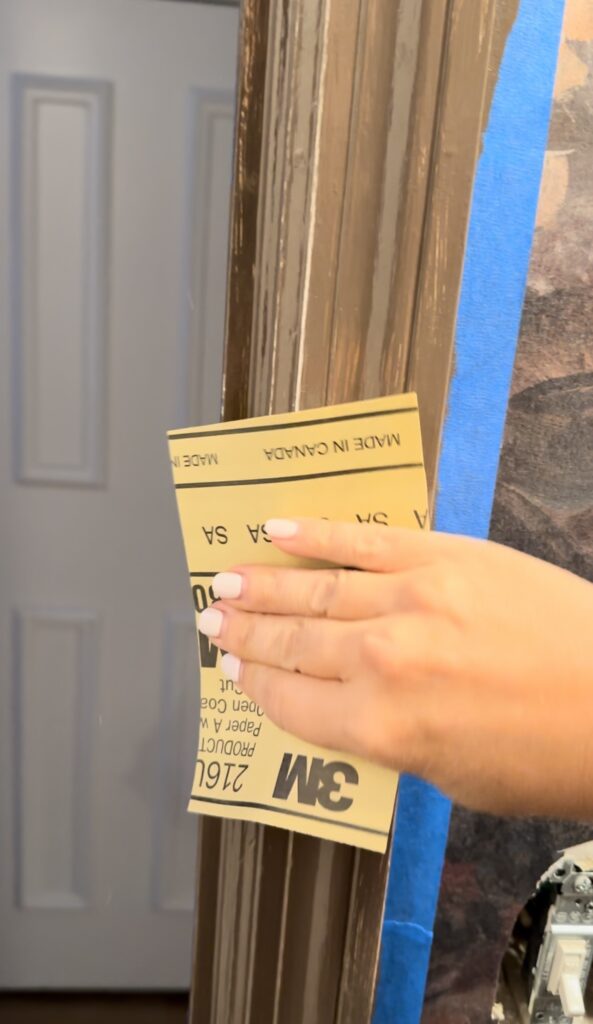
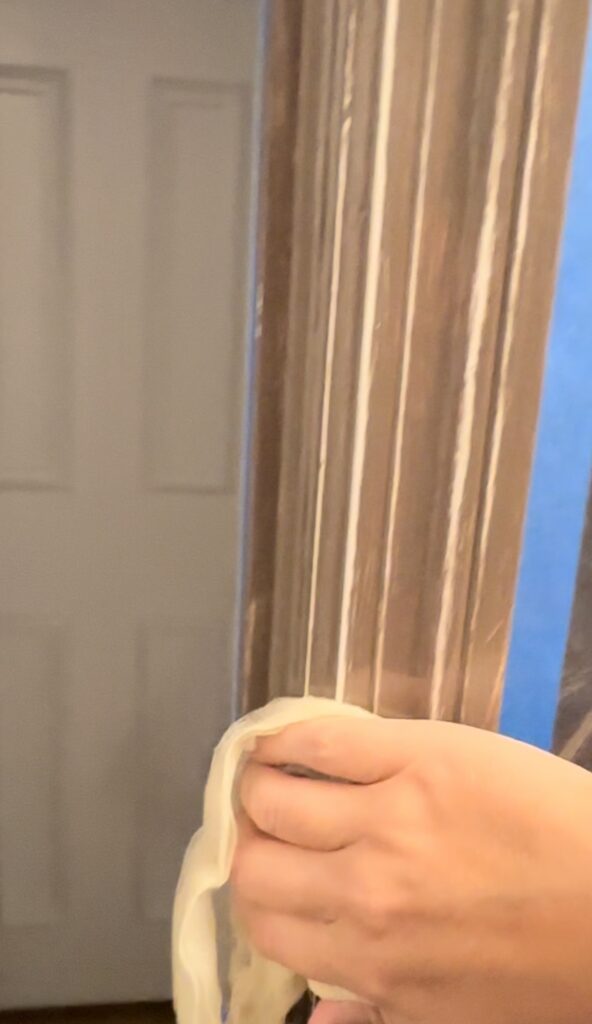
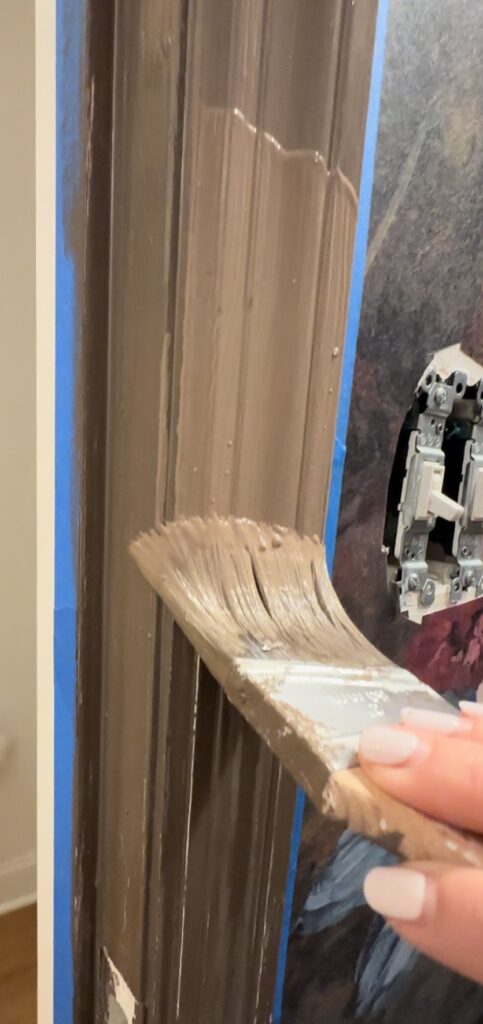
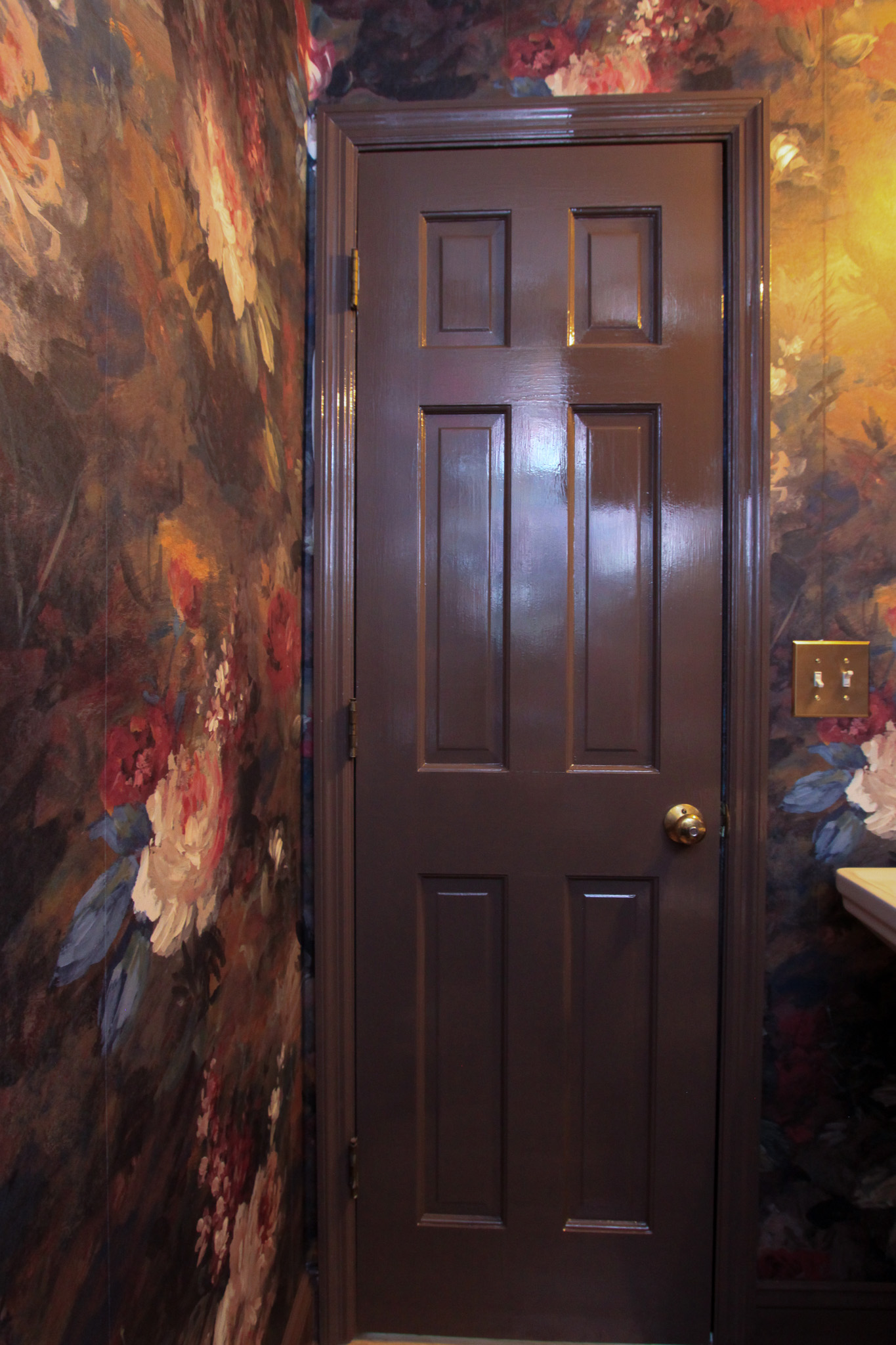
And there you have it! Painting interior trim is a DIY project that can truly transform your space without breaking the bank. It’s a small effort that pays off big in terms of style and value, and can make your entire house feel completely new. So, go ahead and add this project to your weekend to-do list and watch your home come to life with renewed charm.
If you have any questions or want to share your trim painting success stories, drop me a comment below. Happy painting, and stay tuned for more fabulous DIY tips and tricks right here on the blog!
Related:
How to choose the right paint sheen for your project
Using RetiqueIt to transform my dining room table from black to wood grain
browse more posts

read more
When I bought my first house in 2011, I truly wish it would have come with a checklist of things I needed to do each year, and during each season. As with most things, I learned by doing (and failing!). Sometimes this was frustrating, and other times this was expensive. In an effort to help us save our money and our minds, I’ve put together a checklist of essential tasks to ensure your home stays warm, safe, and comfortable throughout the winter months. Winterizing your house is not just about keeping the cold out; it’s also about protecting your home from potential damage. So grab a cup of cocoa and let’s dive into how to winterize your home!
1. Clean Gutters
First on our winterizing checklist is cleaning those gutters. It might not be the most glamorous task, but it’s crucial. Clogged gutters can lead to ice dams, which can cause water to seep into your home and damage your roof. So get up there, remove leaves and debris, and make sure water flows freely.

2. Detach Hoses
Don’t forget to disconnect your garden hoses from outdoor faucets. Leaving them attached can lead to frozen and burst pipes. Drain the hoses and store them inside your garage or basement. As an added layer of caution, remove the nozzle from the hose. If you leave it attached (and leave it outside) you won’t be able to remove it in the future.

3. Move Patio Furniture Inside (or Cover)
Your outdoor furniture deserves some TLC too. Store it inside your garage or shed, or use weather-resistant covers to protect it from the harsh winter elements. This will extend the life of your furniture and save you money in the long run. I bought these duck covers for my chaise lounges and they’ve held up in the elements for several years. Far worth the investment to protect the furniture!
4. Move Plants Inside
Bring your potted plants indoors before the first frost hits. The cold can damage or kill delicate plants, so find a sunny spot for them inside your home to thrive during the winter.
5. Calling All Grillers
If you’re a year-round griller, make sure to disconnect the propane tank and store it in a safe, dry place. Cover your grill to protect it from snow and moisture, which can cause rust and damage.
6. Move Flower Pots Inside
Oops, here’s a lesson I learned the hard way – don’t leave ceramic pots outside during winter! They can crack and break when water freezes inside them. Take them indoors, and your plants will thank you.
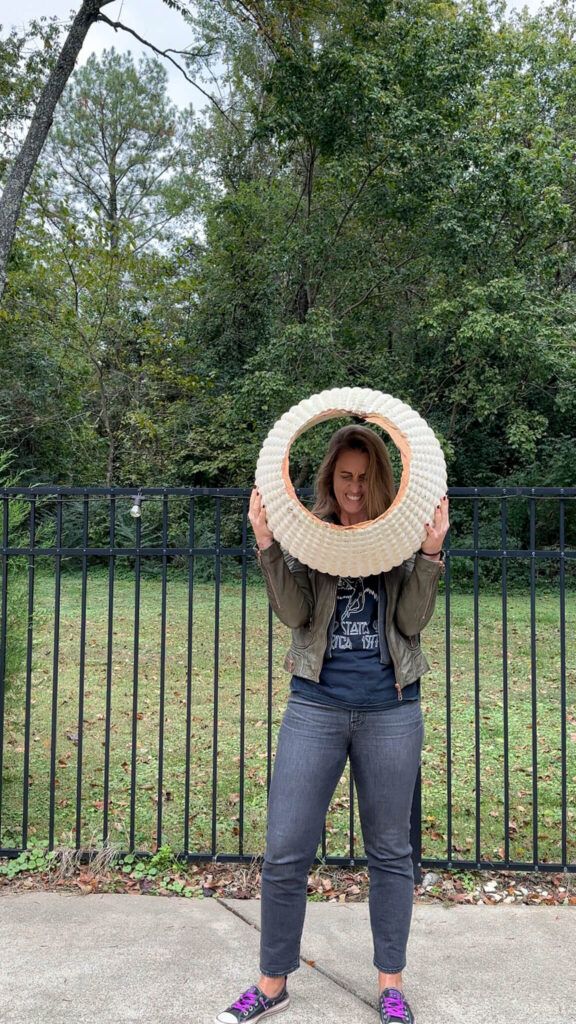
7. Service the HVAC
Before the deep freeze sets in, it’s essential to have your heating system checked and serviced. A well-maintained HVAC system will run efficiently and keep your home cozy without skyrocketing energy bills.
8. Close the Pool
For those lucky enough to have a pool, it’s time to close it for the season. Clean and cover it to prevent damage from freezing temperatures. Blow the air out of the pipes, and add the necessary chemicals for your pool type and size to ensure an easy opening come spring time.
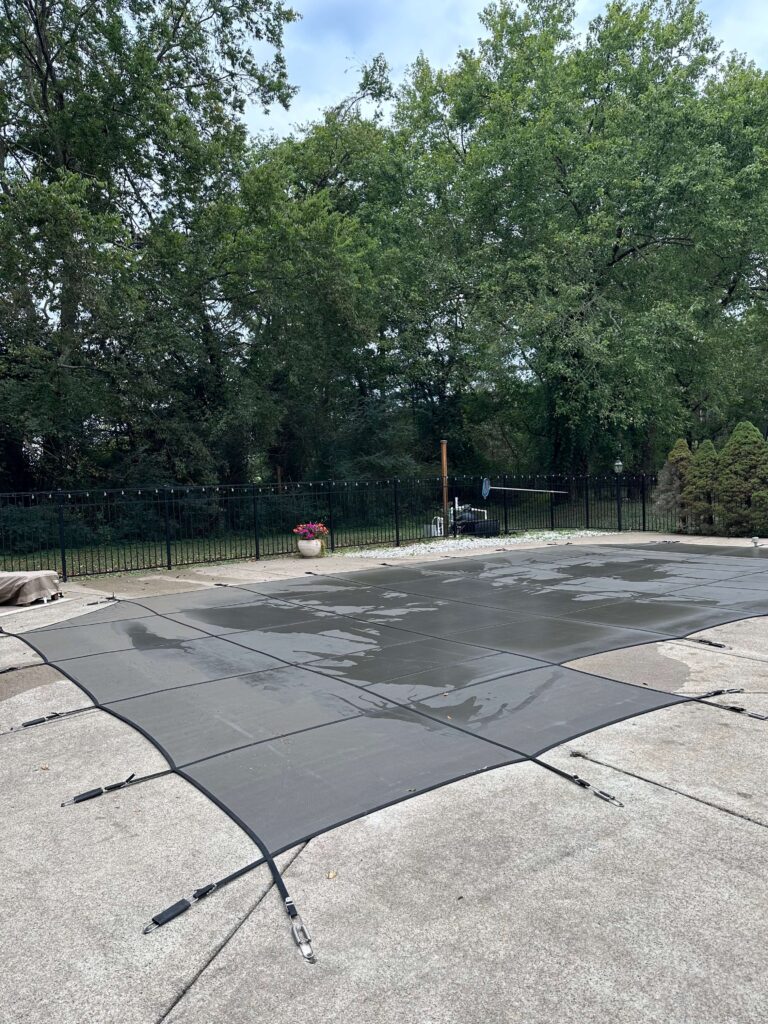
9. Deadwood Your Trees
Dead limbs on trees can become brittle in cold weather and pose a risk to your property. Hire a professional arborist to remove deadwood to keep your home safe from falling branches.
10. Inspect the Roof
Give your roof a once-over to check for any loose or damaged shingles. A small repair now can save you from costly leaks later.
11. Close Any Vents
Close any vents or openings around your home’s foundation to keep cold air out. This will also help with energy efficiency.
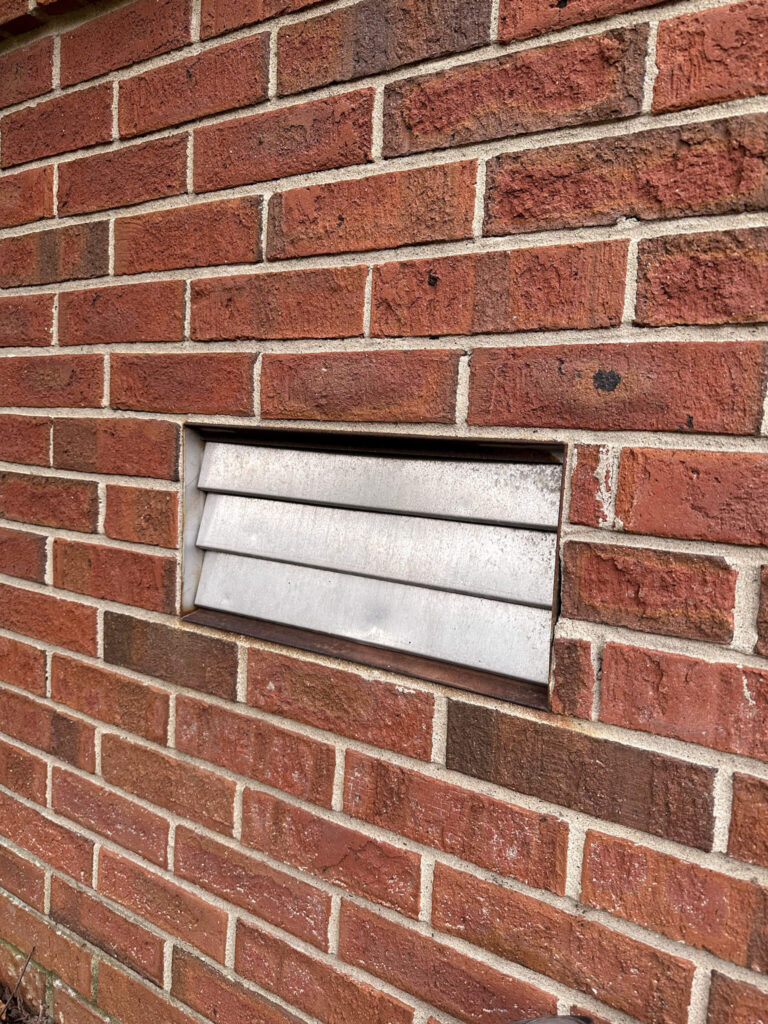
12. Inspect the Chimney
If you have a fireplace or wood-burning stove, have your chimney inspected and cleaned. A clean chimney is not only safer but also more efficient. To be on the safe side, it’s best to hire this job out to a professional.
13. Seal Any Gaps (Doors, Windows, etc.)
Inspect doors and windows for drafts. Seal any gaps with weatherstripping or caulking to keep warm air in and cold air out. This will save on your heating bills and keep your home more comfortable.
14. Cut Flowers Back
Finally, don’t forget your garden. Cut back dead or frost-damaged flowers and plants to encourage healthy growth in the spring.
By tackling these tasks, you’ll ensure your home is ready to face the challenges of winter head-on. Not only will you enjoy a warm and cozy atmosphere inside, but you’ll also protect your investment by preventing potential damage. So grab your checklist, gather your supplies, and let’s make this winter a breeze!
Stay tuned for more DIY tips and home renovation inspiration. And in the meantime, Stay warm, friends!

read more
Just in time for the Thanksgiving holiday, the dining room is about to have the makeover she deserves. This room has been a slow progression, and honestly I wouldn’t have it any other way. While I’ve already finalized much of the design for this space, I want to bring you behind the scenes and share the final vision I have for the dining room makeover. It was not a straight and narrow path to get here, but I’m glad I exercised some patience during the design process and took my time with it. For some context, the dining room is the first room to the right when you enter through the front door. It’s an 11’x11’ room, and has two floor to ceiling windows looking out onto the front yard. It also has a swing door which opens up to the kitchen (I love this!) and is the only room in the house that has a chair rail (the moulding that’s towards the middle of the wall).
Where we started…
Since I had such a limited budget when I first bought the house, I focused on “resetting” the dining room and living with it for the first few years. This included scraping the popcorn ceilings, swapping out the light fixture with the one I had at my previous house and painting the walls a clean white. It wasn’t anything great, but I felt I had made it better than I had found it, and it was a band aide for the time being.

Above: Original Listing Photo | Below: Initial Band Aide

Where we’re going…
The chair rail in this space really had me fixated on installing wallpaper. I love the idea of breaking up a big pattern with some trim and this was the perfect formal space to really go for it. When I started mood boarding this space, I set out with the idea of keeping my existing chandelier and dining set. All of these things came with me from my previous house, and while I really wanted to make them work, it turns out it wasn’t meant to be. Why? Follow along for my string of mood boards…
Dining Room Moodboard – Option A (keep existing furniture)
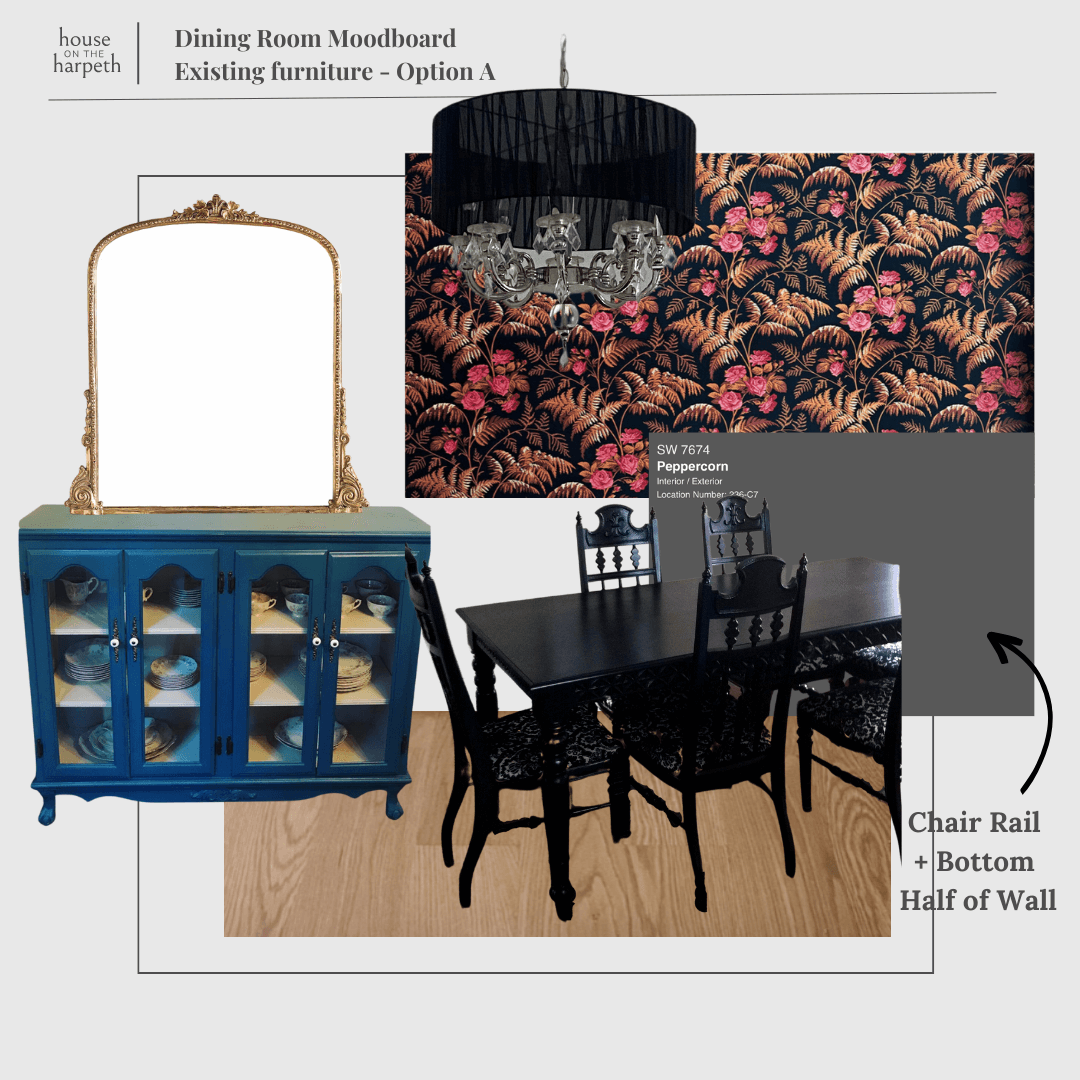
This was the first wallpaper that stopped me from scrolling that I thought could co-exist with my dining room set and chandelier. I felt the dark background would work perfectly with the existing furniture and light set up, while the magenta flowers would add a pop of bright color to break up the pattern. I envisioned painting the trim, ceiling and lower wall Sherwinn-Williams charcoal grey Peppercorn, knowing that the white oak flooring would help balance everything out.
I was so certain of this design that I almost just ordered the wallpaper outright. Thankfully, a voice of reason entered the scene (which was likely the order total in my shopping cart) and I decided to order a wallpaper sample first. Folks, if you’re thinking of installing wallpaper please order a sample. I will continue to repeat this message. The sample arrived and I tore it open like I was a kid at Christmas. Guess what? It felt flat and cartoon like. I couldn’t believe it, but we needed to move on…
Dining Room Moodboard – Option B (keep existing furniture)
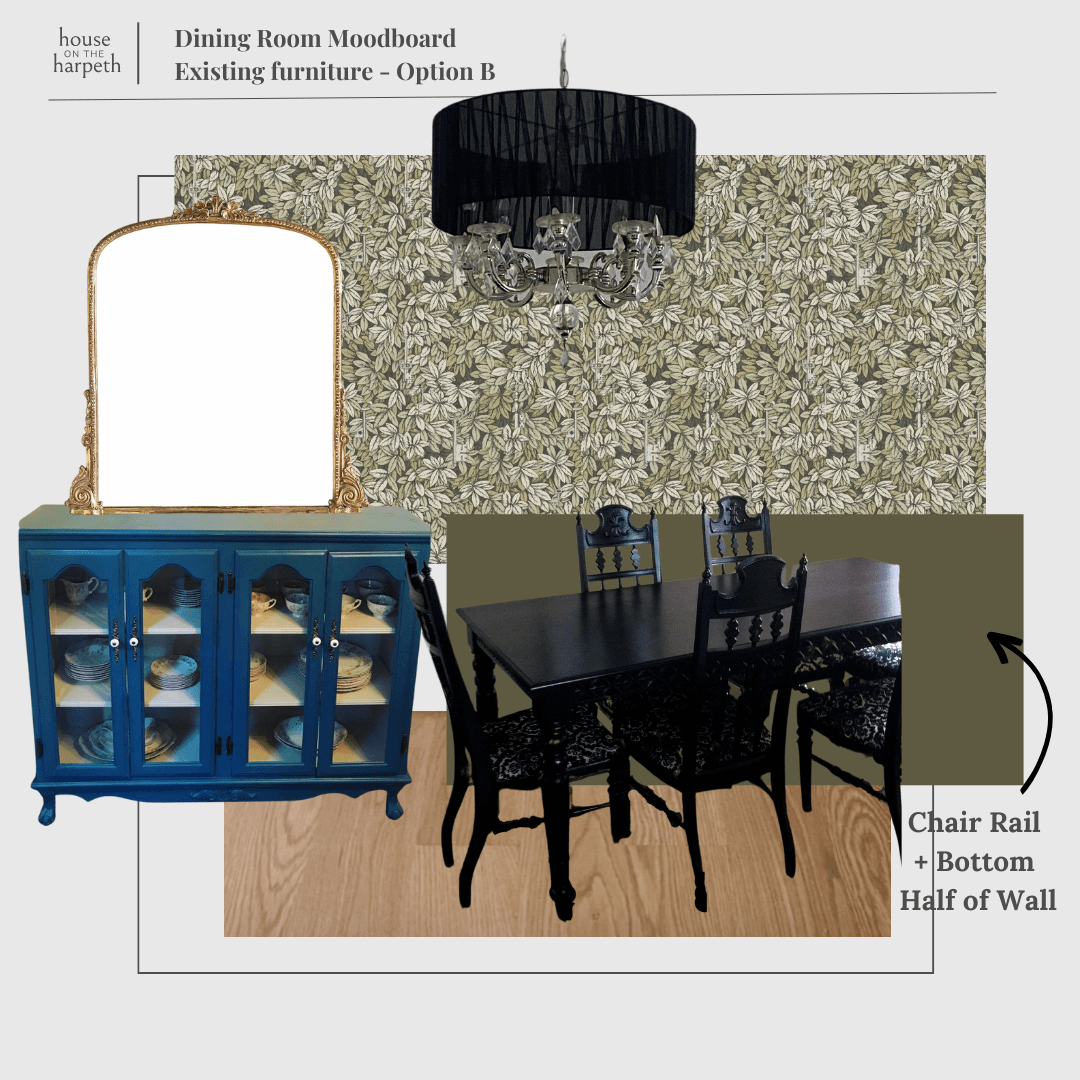
Again, determined to keep my furniture and light fixture, I moved onto this wallpaper by Cole & Son. With the different tones of greens I can see both silver and gold being able to play nicely in the same space (hello chandelier, hello mirror) and the dark background would pair with the black table and chairs. I color matched Benjamin Moore’s Mediterranean Olive for the chair rail and molding and felt confident its warm undertones would work well with the floors.
Feeling good right? Cue the wallpaper sample…and again, we strike out. This time, the sample showed up way more metallic than I was expecting. I was really thinking this would be heavily green, and it was anything but. While I still like this wallpaper, I know the dining room isn’t the right space for it in this particular house. Moving on again…
Dining Room Moodboard – Option C (new furniture / light)
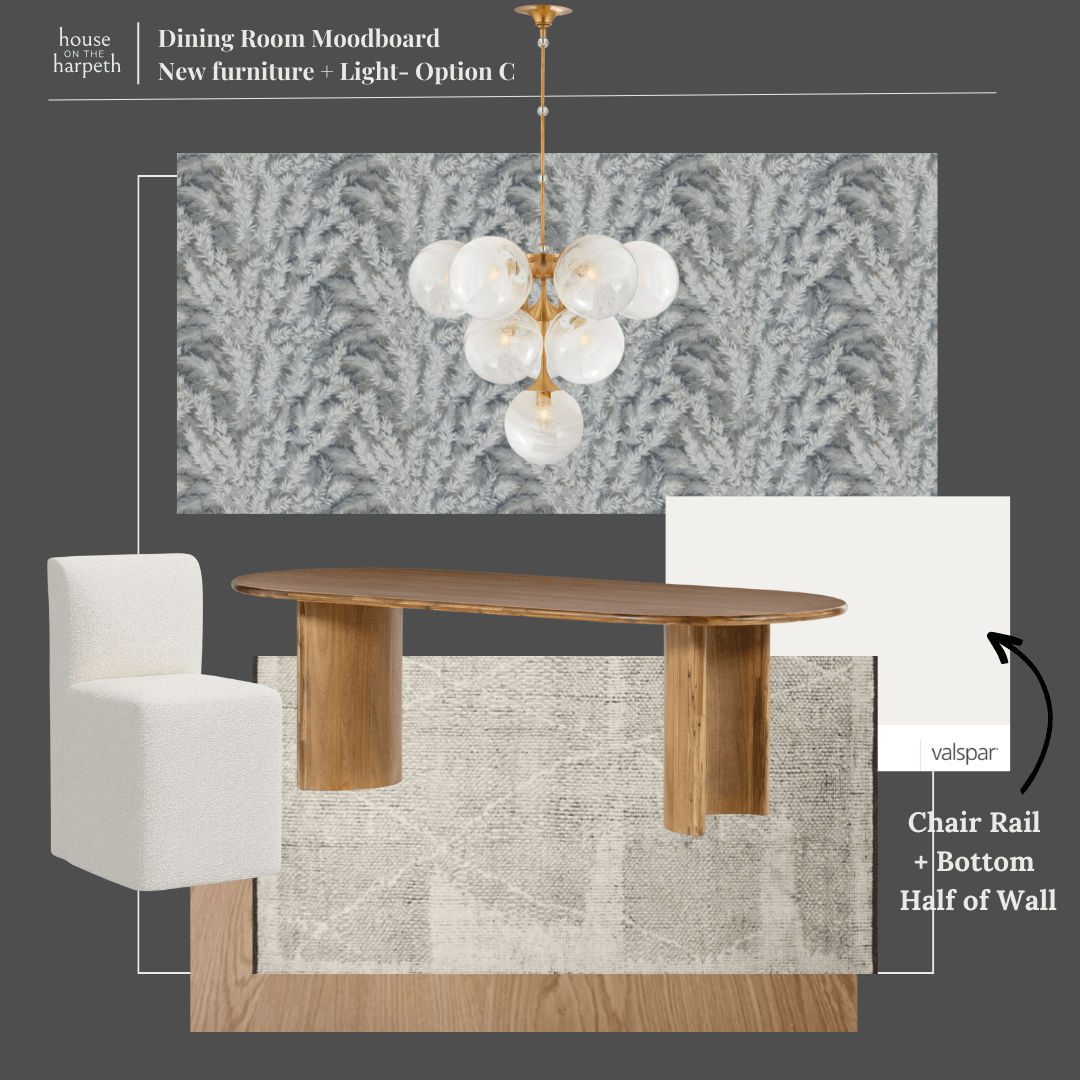
The universe was trying to tell me something and I was finally ready to listen. It might be time to let go of the table, chairs and light. Mentally letting go, I set out to design a lighter space and started with Cole & Son’s Florencecourt wallpaper. I first saw it from the Renovation Husband’s dining room and have been obsessed with it ever since.
The samples were ordered and we passed with flying colors! What I saw, is what I got. Feeling good about this, I continued to mood board the space and was on the hunt for a light fixture that’s a bit cloud like. My original choice was this tiered chandelier by Visual Comfort, but after inspecting it closer I don’t love the little crystals. Paint wise, with so much going on between the light fixture and wallpaper, I think keeping the wall and trim color a simple white and pairing an understated lighter table with the room is the way to go. This design gets a gold star and moves to the final round.
Dining Room Moodboard – Option D (new furniture / light)
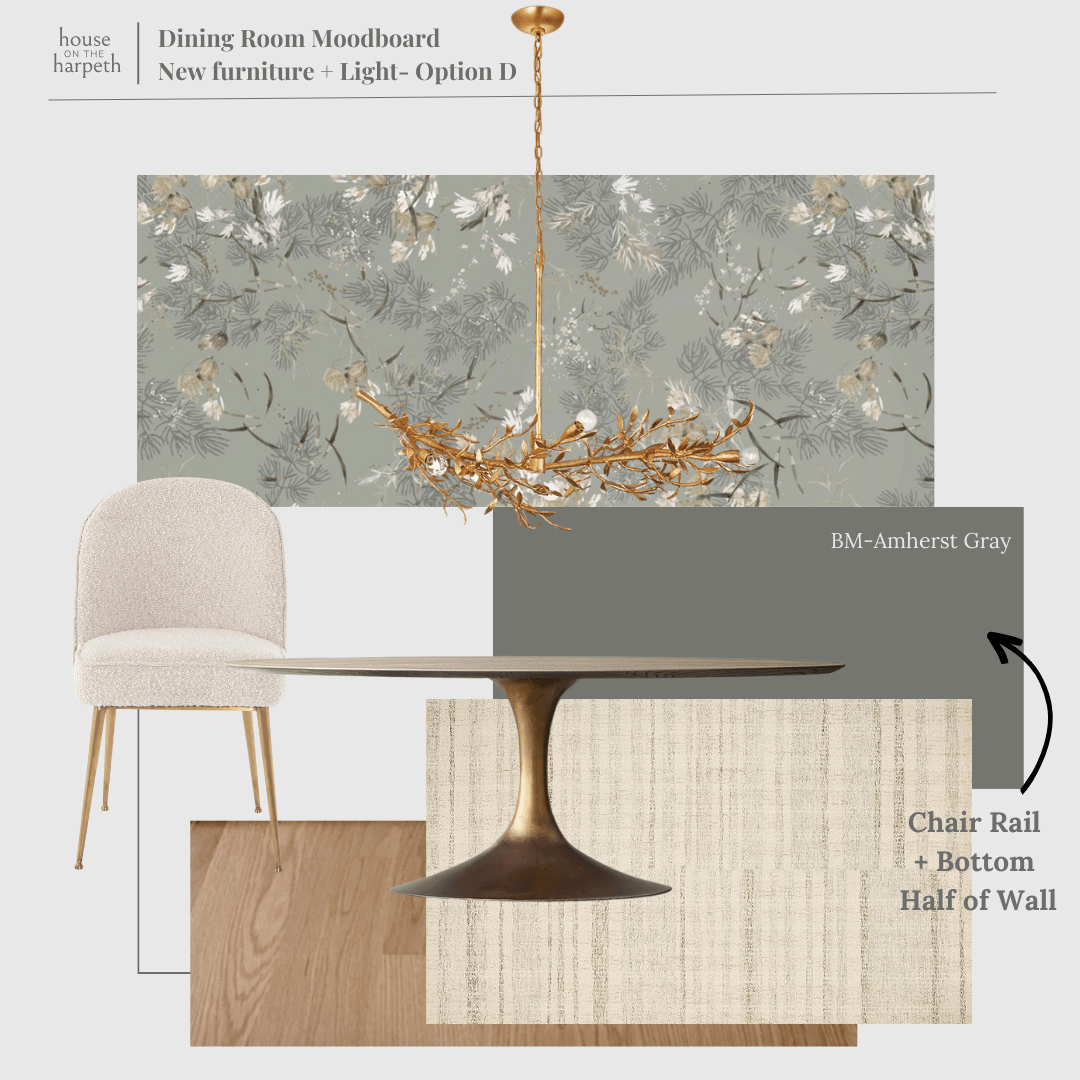
Having previously struck out with wallpaper samples, I was already onto Mood Board #4 while I was waiting for the Florencecourt sample to arrive. Spotted from The Established Home, I had daydreams of installing this hand painted wallpaper by Kelly Ventura. It is so whimsical and stunning but not overpowering, which is such a delicate balance to strike. I found this light fixture by Visual Comfort that looks like it was made to pair with this exact wallpaper and I like the idea of trying an oval table in this space. I felt the wallpaper needed a darker contrast and I think Benjamin Moore’s Amherst Gray is the perfect match as it has some green undertones running through it.
While I loved this last design the most out of all four, it ended up being cost prohibitive due to the wallpaper in particular. With it being hand painted, it’s a labor intensive product and is priced accordingly. I still love this design and think it would stand the test of time, it’s just not right for me at this time in my life.
Our Winner: Florencecourt!

While there’s still a ton of work to do with sourcing the new furniture ahead of Thanksgiving, I’m so happy to share that the Florencecourt wallpaper was the winner of the wallpaper contest! It’s already been installed and has truly made the dining room makeover one for the books. Stay tuned for more updates soon, as I’ll be sharing details about the wallpaper install and the unexpected decision I ended up making (you won’t believe it!). We’ll have a full reveal of the final space just in time for Thanksgiving. And I’ll be extra thankful to cross another room transformation off the list!

The Latest on the Blog —
read more
Tom Petty once said the waiting is the hardest part. Well Tom, you were right. If you remember, I shared I’d be doing my hardwood flooring installation in phases. Due to the kitchen leak, we knocked out the downstairs first, then scheduled the upstairs second. With how I live in the house, I really use the downstairs floor the most. The primary is downstairs and the only room I use upstairs is my home office. Knowing this, I didn’t think it would be a big deal to space out the installations. Well…turns out I got a taste of something I liked and just couldn’t get it out of my head. I’d be padding across the new white oak hardwoods and then I’d look over and see this dark staircase. The balusters stuck out like sore thumbs and I kept looking back and forth at the contrast. I couldn’t wait.
The Upstairs
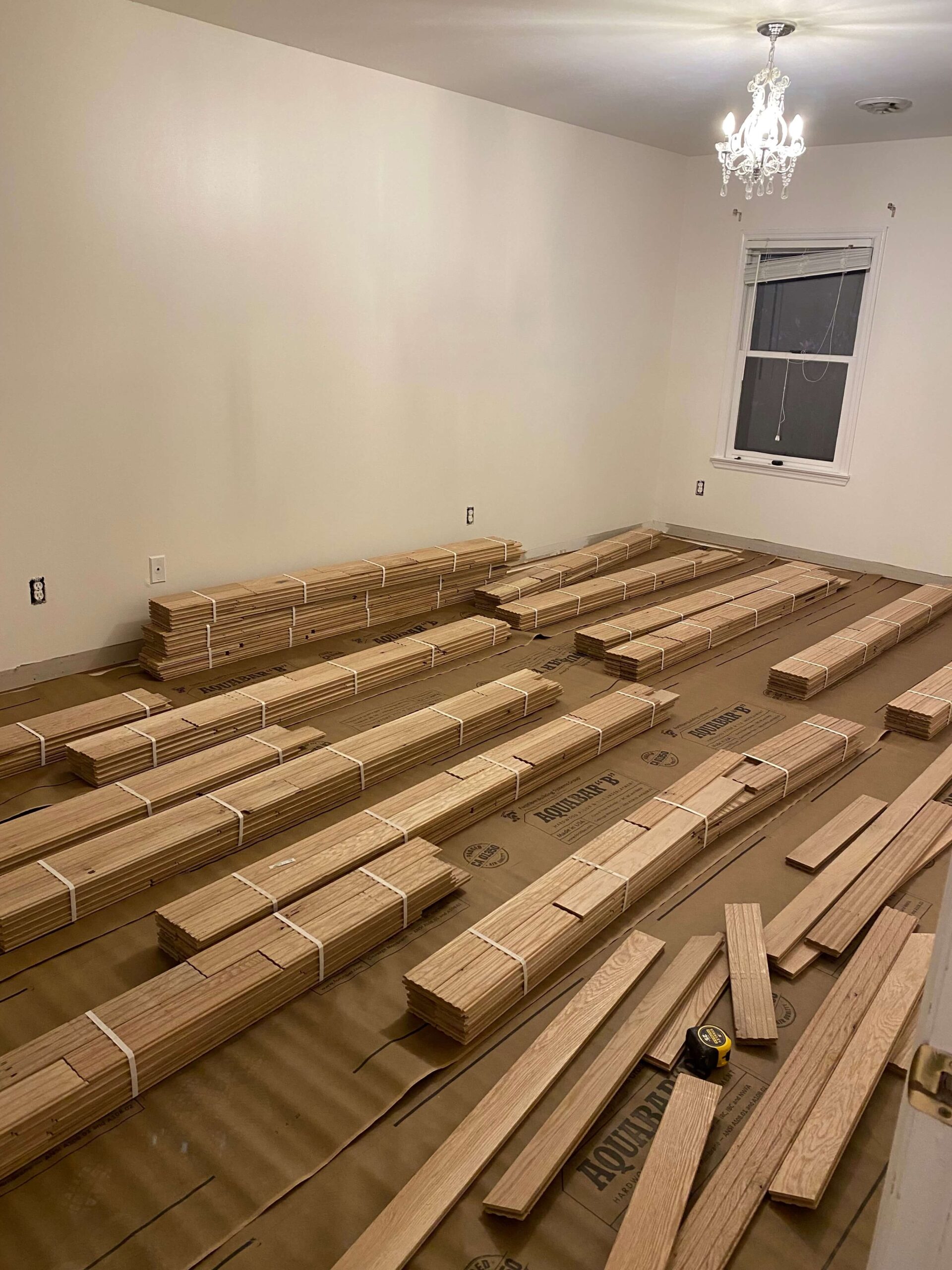
The upstairs flooring took no time at all. There are 3 bedrooms and each room is significantly smaller than the spaces downstairs. The contractor had everything ripped out and bundles of hardwoods placed at the end of day one. Coming home and seeing this I felt like a kid at Christmas! I even dared to think that maybe we’d be ahead of schedule and I could have a full weekend day to put my house back together, and (gasp!) live like a normal person once again.
The Staircase
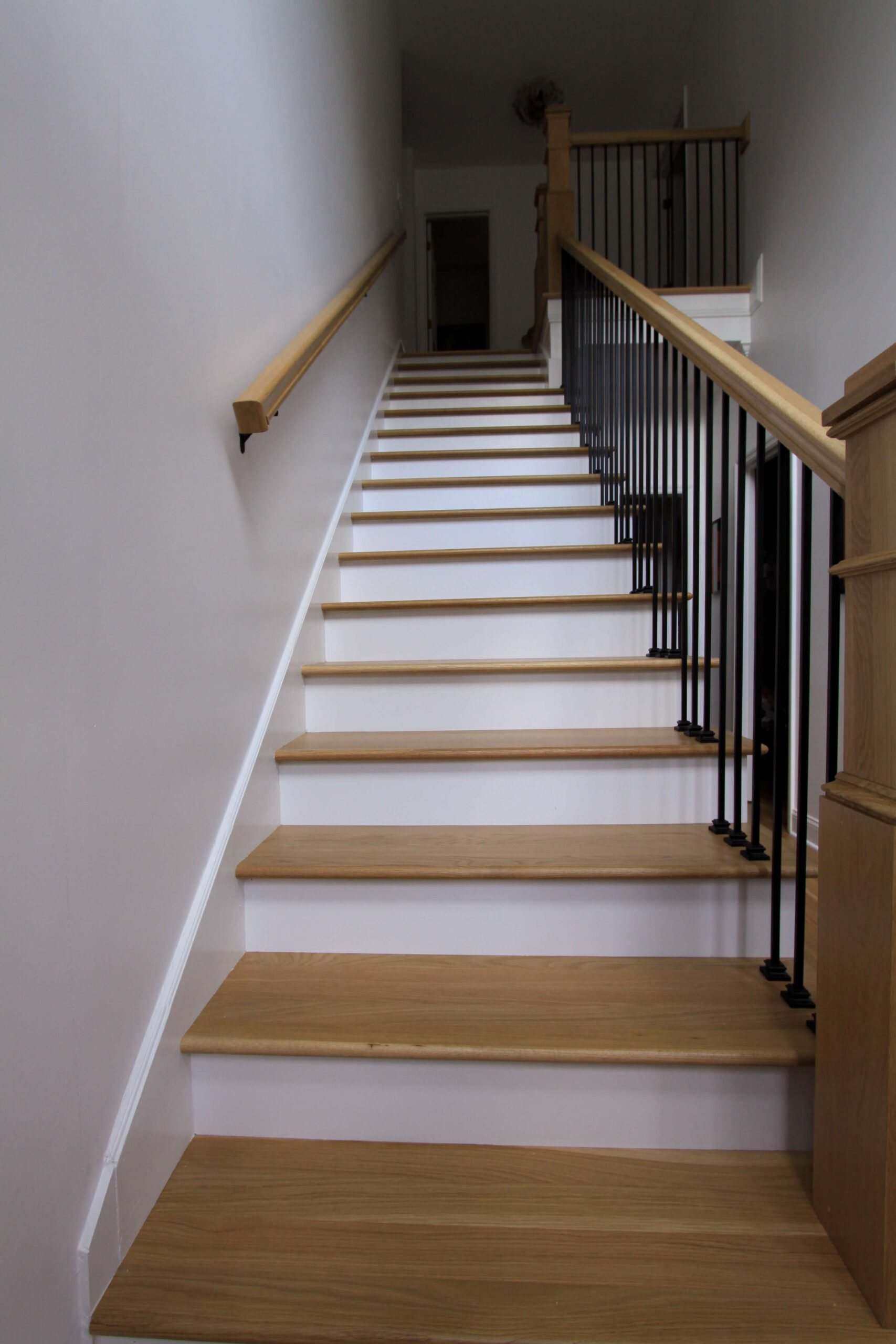
The staircase though, the staircase had other plans. The big issue was adjusting the steps. The very top step was higher than all the other steps, so the entire staircase needed to be adjusted. They needed to raise each tread up to make each stair equidistant. I’m still scratching my head at how the staircase ended up this way in the first place, and I’m happy to know that as of now, it’s been done the right way.
Open Stringer
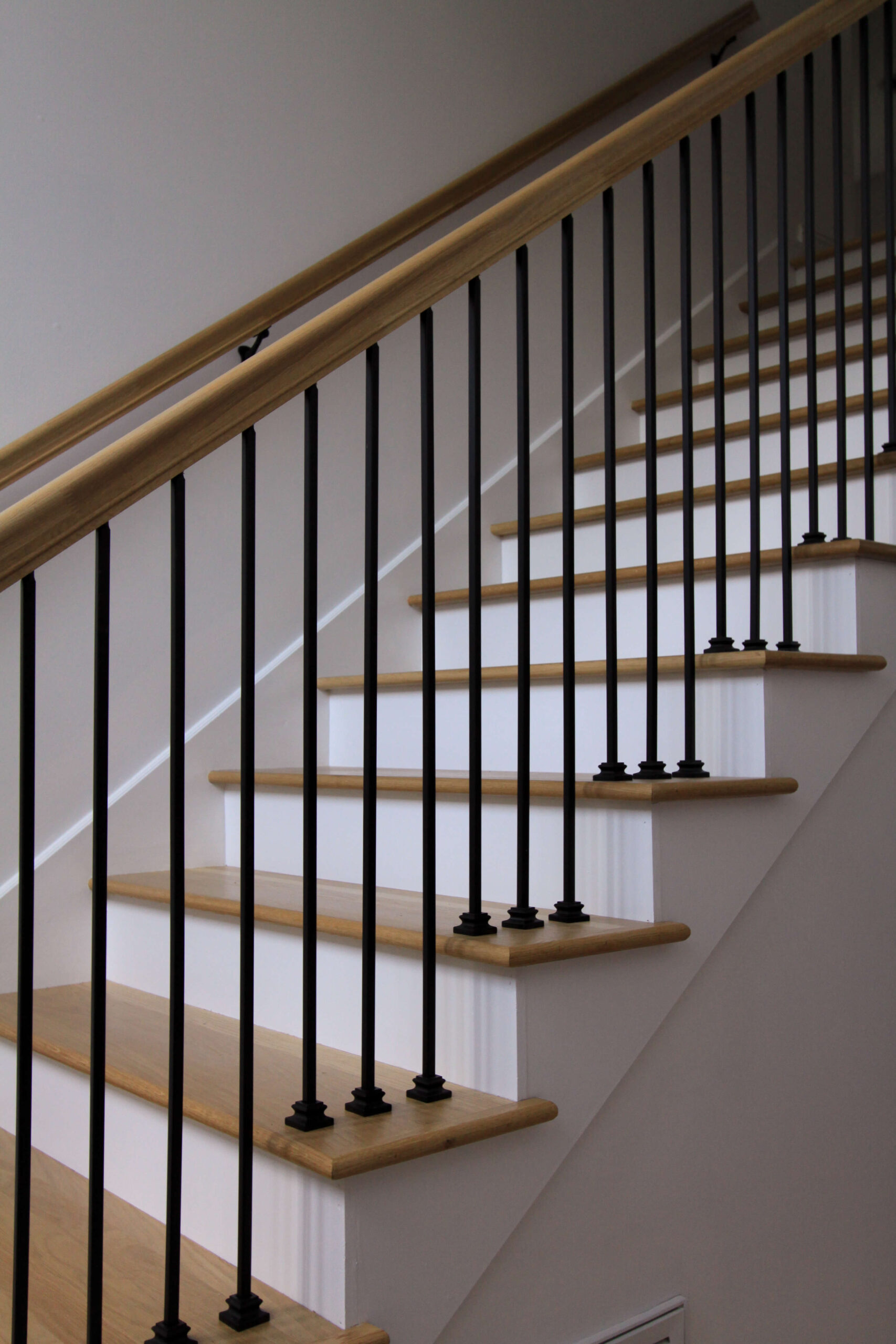
If you recall during the staircase design, I was originally planning to keep the stringer closed (see staircase anatomy and design plans here), but at the last minute decided to open it. During the install week, I would peer around the plastic sheeting each night at the progress and hope I had made the right decision. There was no going back. My fear was the open stringer would feel too modern for the style of the house, and the new number of balusters would feel too busy. Remember, the previous balusters weren’t up to code and were spaced unevenly. So although I opted for a more streamlined baluster, there would be double the amount. The balusters were installed on the second to last day, so it was a long week of waiting for this girl.
Newel Posts

When I saw the newel posts installed for the first time, I knew I had made the right decision. They are chunky and stately and blend perfectly with the traditional style of the house. As soon as I saw them placed I felt like I had at least made one decision right. On the previous staircase, the newel post at the base of the staircase was on the floor, however since these newel posts are so much thicker we had to place this one on the first stair tread in order to allow the front door to clear. It was a design decision that was made for me, but one that I’m happy with and actually prefer to the previous version.
Final Results
The installers worked up until the end of the very last day, but they managed to finish on time and on budget. Similar to seeing the new downstairs flooring for the first time, I am blown away at the transformation this renovation has made to the entire feel of my home. It is lighter, brighter and more open. It’s updated but not in a forced way. It just feels cleaned up.
after / before
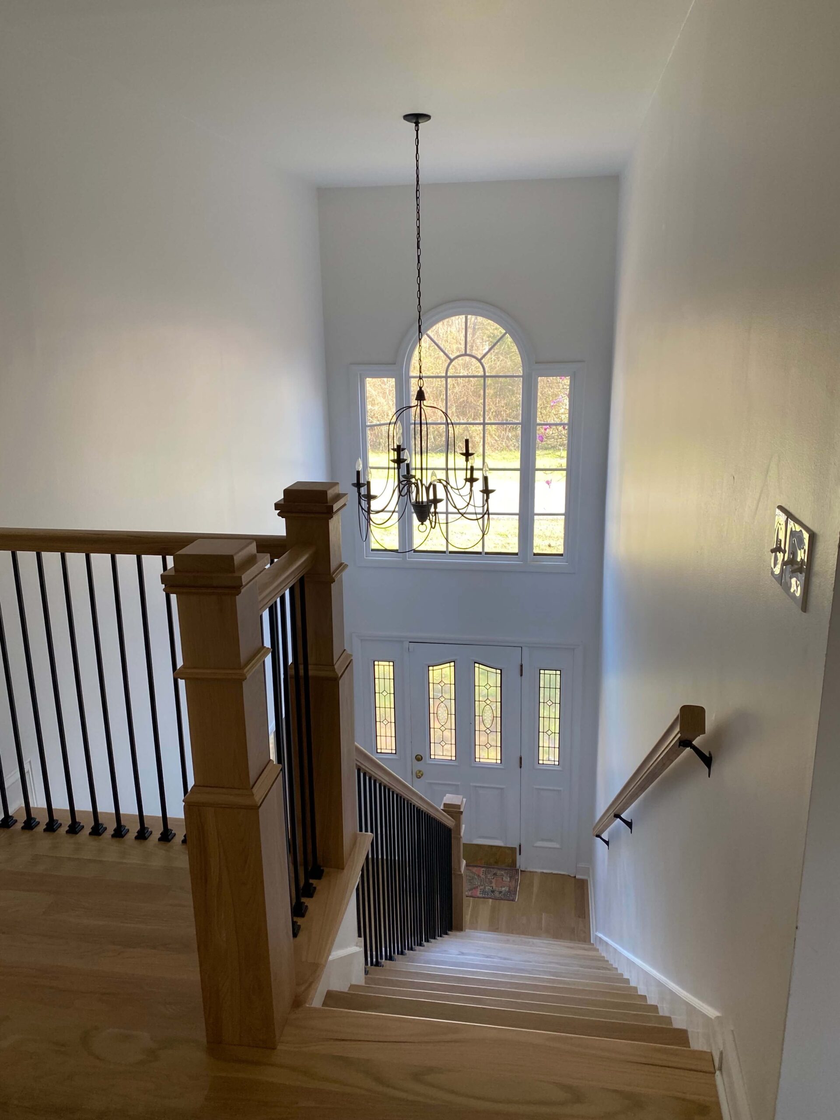
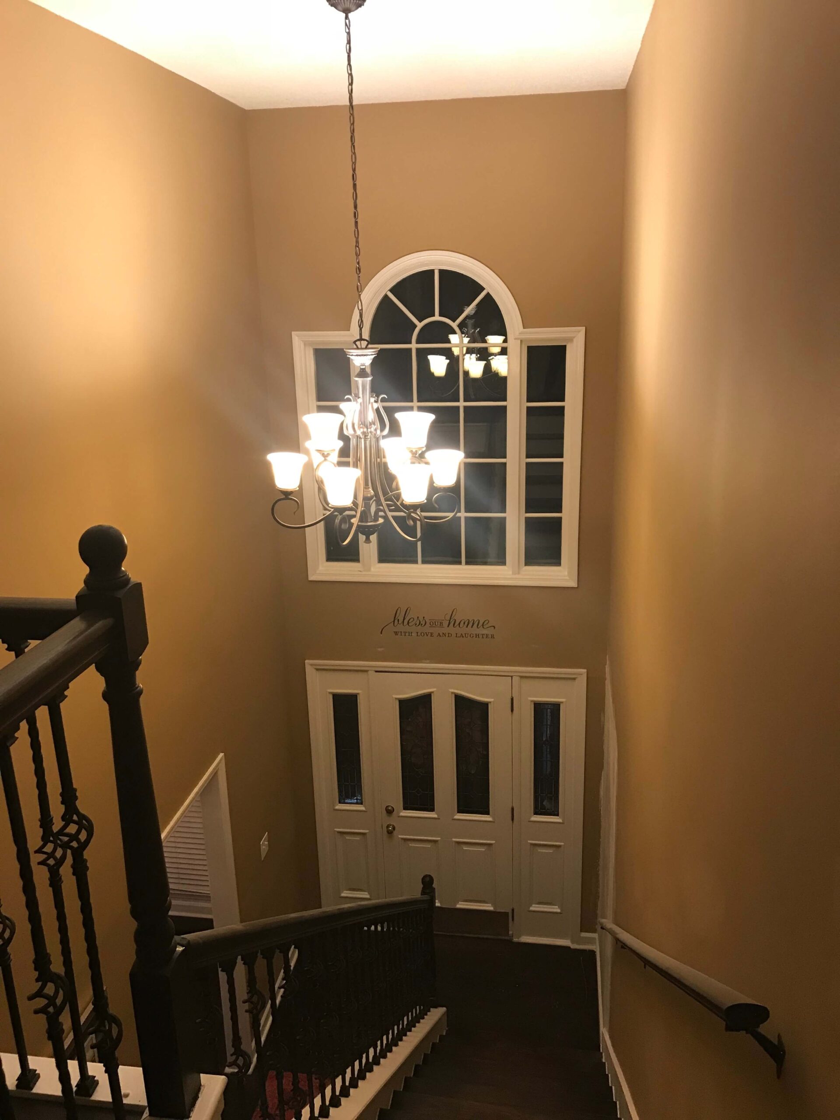
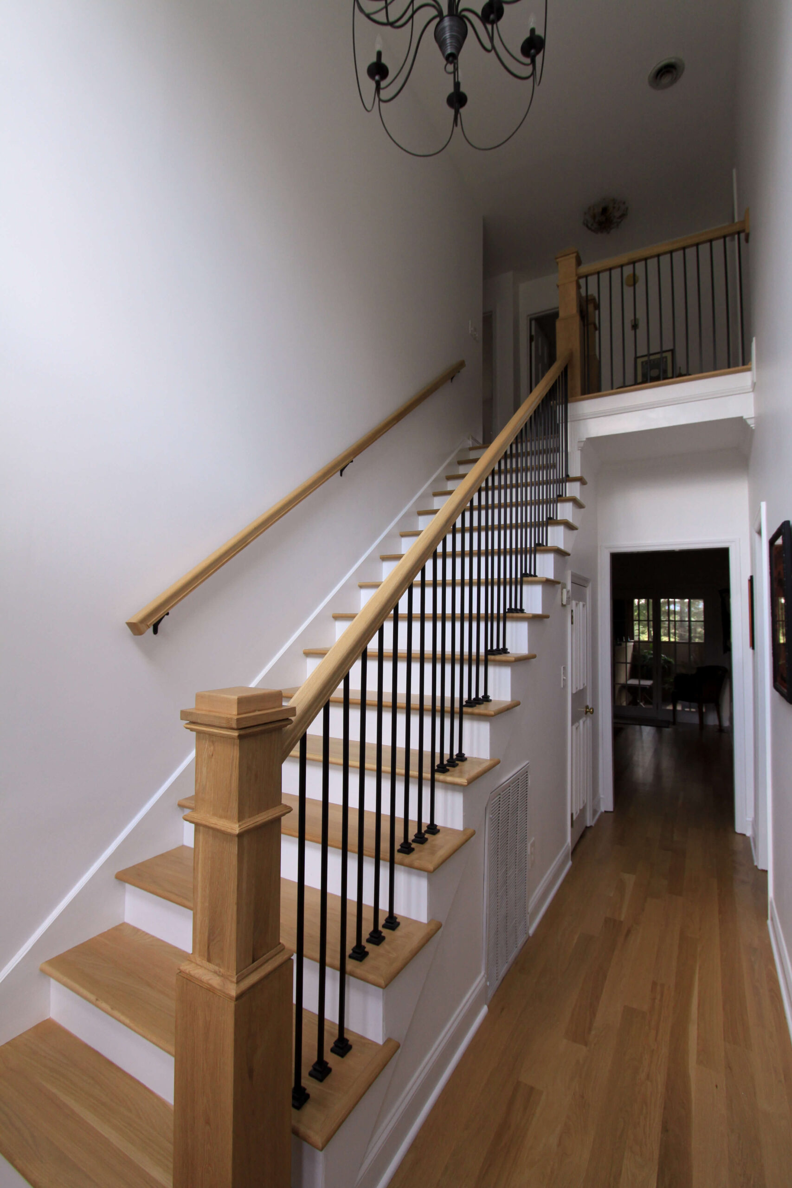
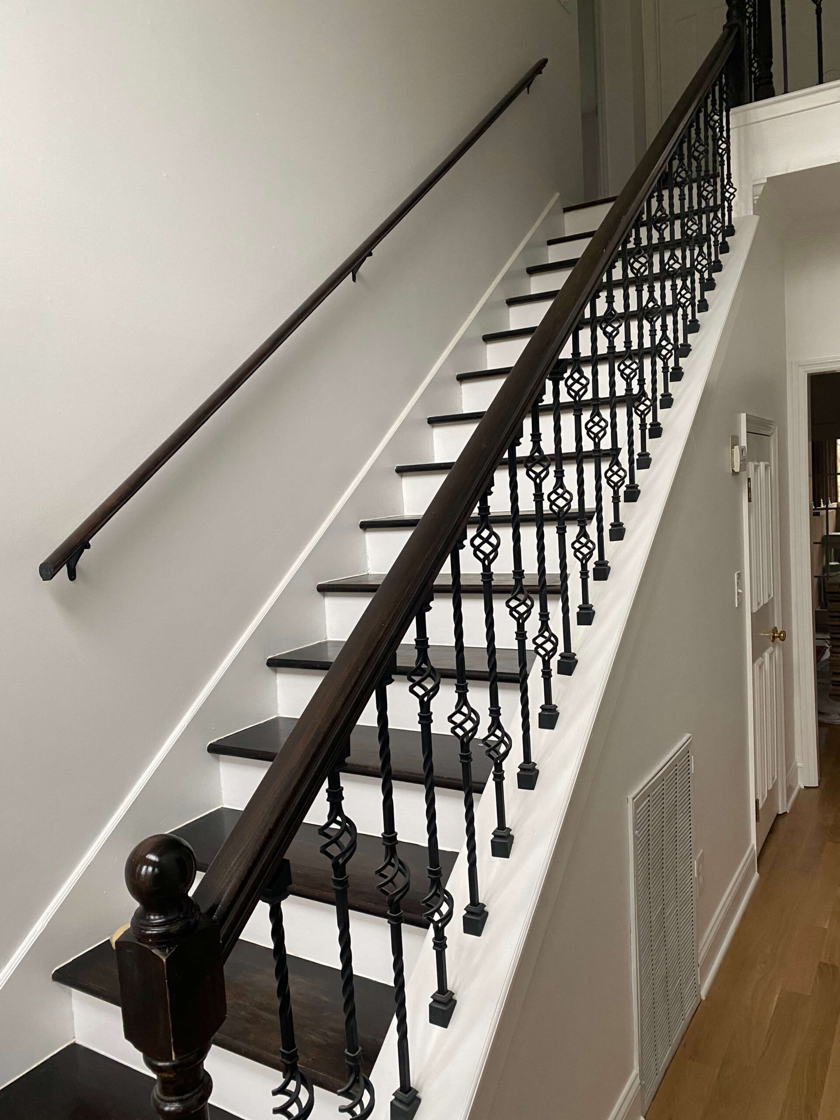
When I walk up and down the stairs now, they no longer creak. The first step from the top doesn’t feel like you’re falling off a cliff. And the railing doesn’t shake when you grab onto it. These are all things I lived with because in the grand scheme of things it wasn’t a big deal – there are bigger problems in the world. But there is something to be said for when a design comes together and you know it’s right. It’s this feeling. It’s a shift from a cringe to a smile.
This is just the beginning for this front entry way. Further on down the road I plan to update the front door to a black one, which I know is going to tie in beautifully with these new black balusters. In the short term, I’m already browsing and pinning new ideas for garland and can’t wait to see what it will look like all decorated for the holidays! I’ll also be hosting Thanksgiving this year, and will be so proud to open the front door and invite family into my home (and not worry about them falling off that top step).
In the coming weeks I’ll share a breakdown of the budget for each phase of this renovation, and will also aggregate all of the design decisions into that post for safe keeping. In the event you find yourself designing a staircase and/or a hardwood flooring renovation, I hope my experience and many learnings will be useful to you!
browse more posts

read more
Are you ready to paint?! Follow along below as I guide you through how to paint a wall like a professional. Speaking of professionals, I’ll share the cost savings you can anticipate by choosing to DIY this project. Get excited – we’re about to transform your space!
Getting Set Up
After you’ve decided on your paint and have properly prepped your space, it’s time to get your painting clothes on and get ready to paint your walls!
First thing’s first: Open your paint can and start stirring. When you think you’ve stirred it enough, keep going. Seriously though, paint (even if it’s white) is mixed of multiple colors that will eventually settle to the bottom of the can. Stir your paint for at least 2 minutes straight, making sure you’re touching the bottom of the can.
Once your paint is mixed, pour paint into both your painting tray and your painter’s cup. Set the painter’s cup and paint brush aside.
Attach your extension pole to your roller (I prefer this but it’s a personal preference) and dip the roller into the paint tray, coating it evenly. Roll off any excess paint on the ridges of the tray.
Rolling Technique
Start painting by rolling the roller onto the wall in a “W” or “N” shape. Apply even pressure and work on one wall at a time.
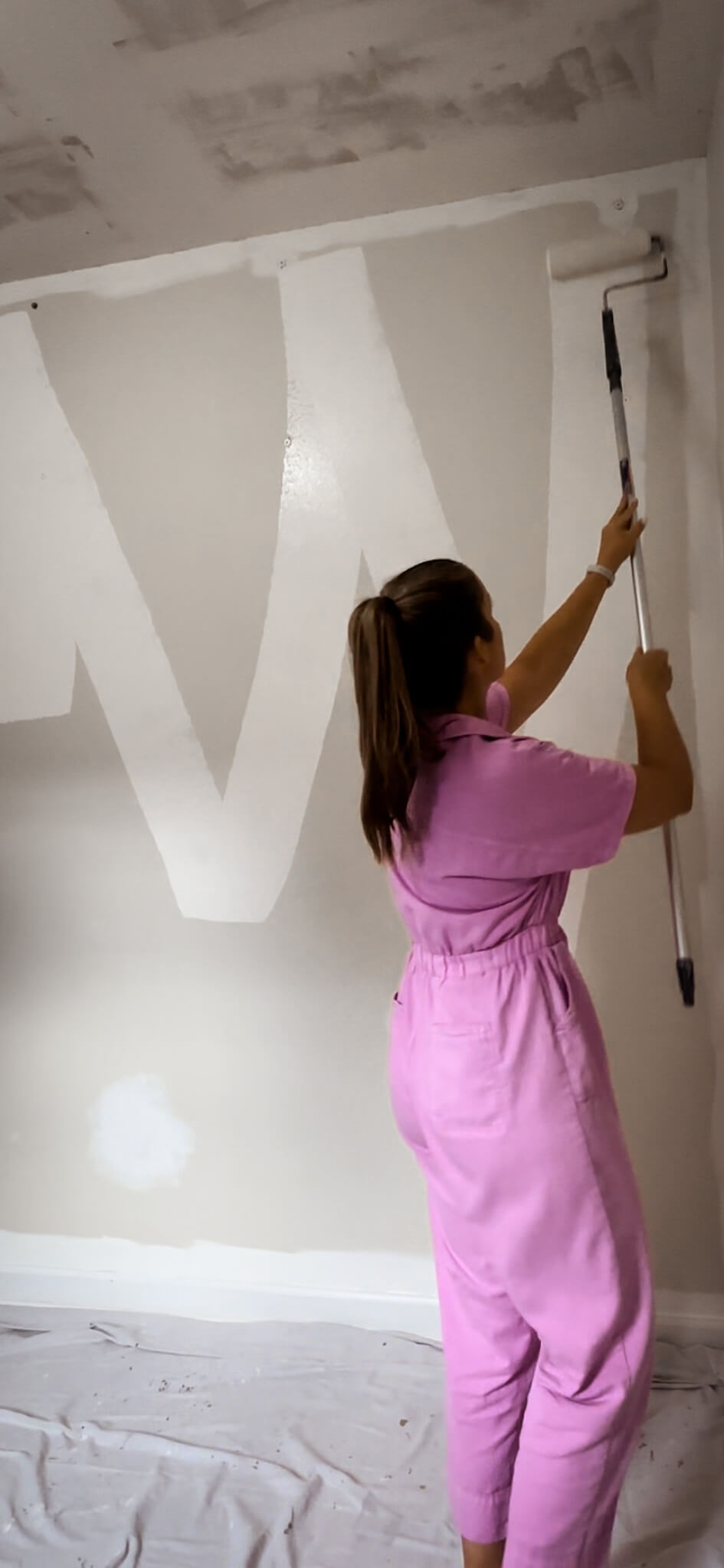
Above: painting a W on the wall. Below: filling the W in with the remaining paint on the roller brush.
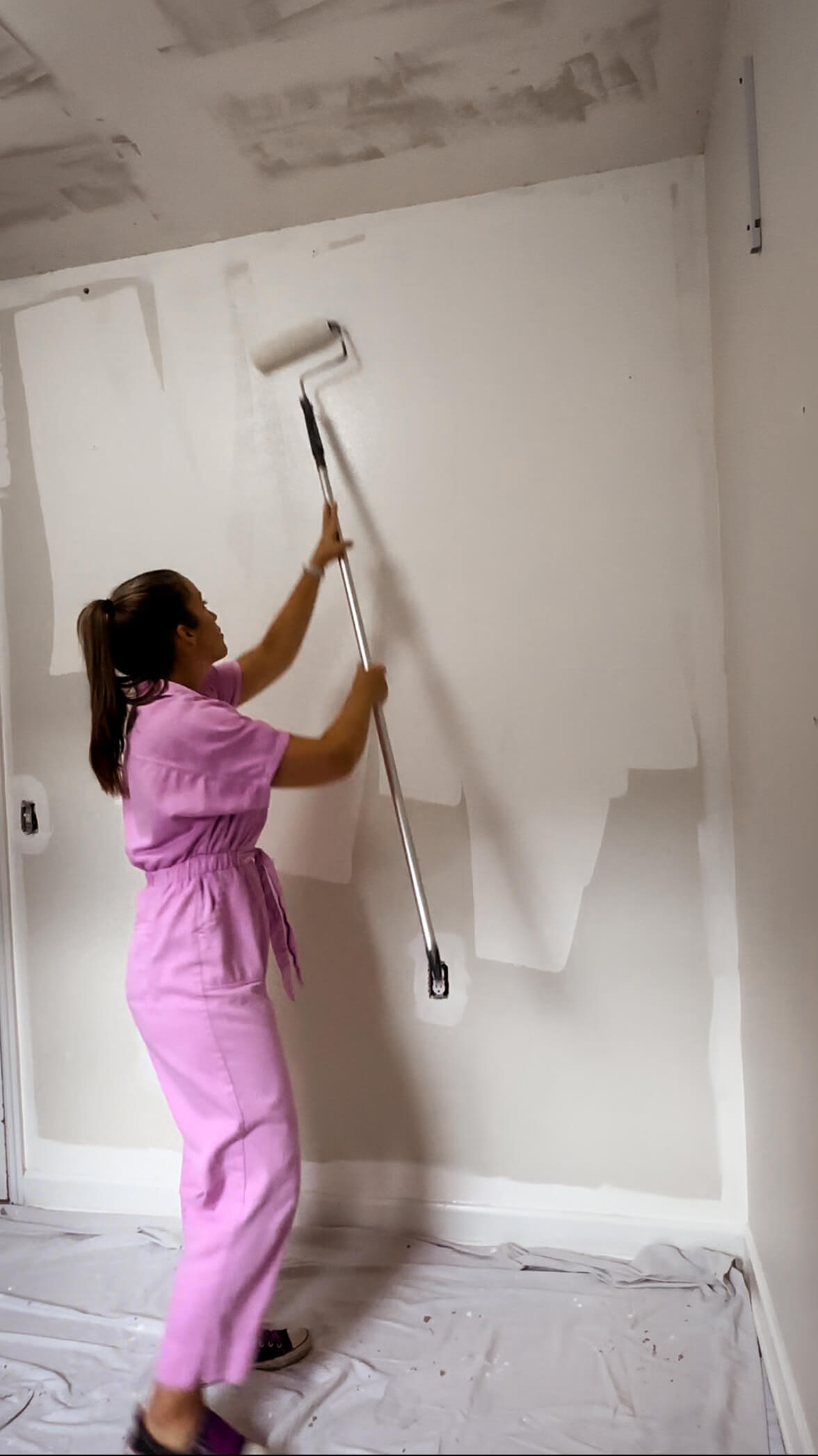
Once you’ve painted your “W” or “N” use the roller without reloading it with paint to smooth out the in between unpainted sections of your letter. This eliminates any visible roller lines and is called “back rolling.” Continue painting the wall, working from top to bottom and from one side to the other. Maintain a wet edge, which means avoiding drying areas and overlapping sections while they are still wet.
Cutting In
Now it’s time to “cut in.” This is the part where you’ll use your angled brush to paint where the roller can’t reach, which will include around doorways and windows, corners, along the baseboards and along the crown molding / ceiling. If you’ve decided to tape the trim, this will be a faster process, as you won’t need to be as careful. I generally like to work from left to right, starting in the corner. I’ll paint up and down the corner first, as far as I can reach on the ladder along the ceiling, and then will move down to the baseboards.
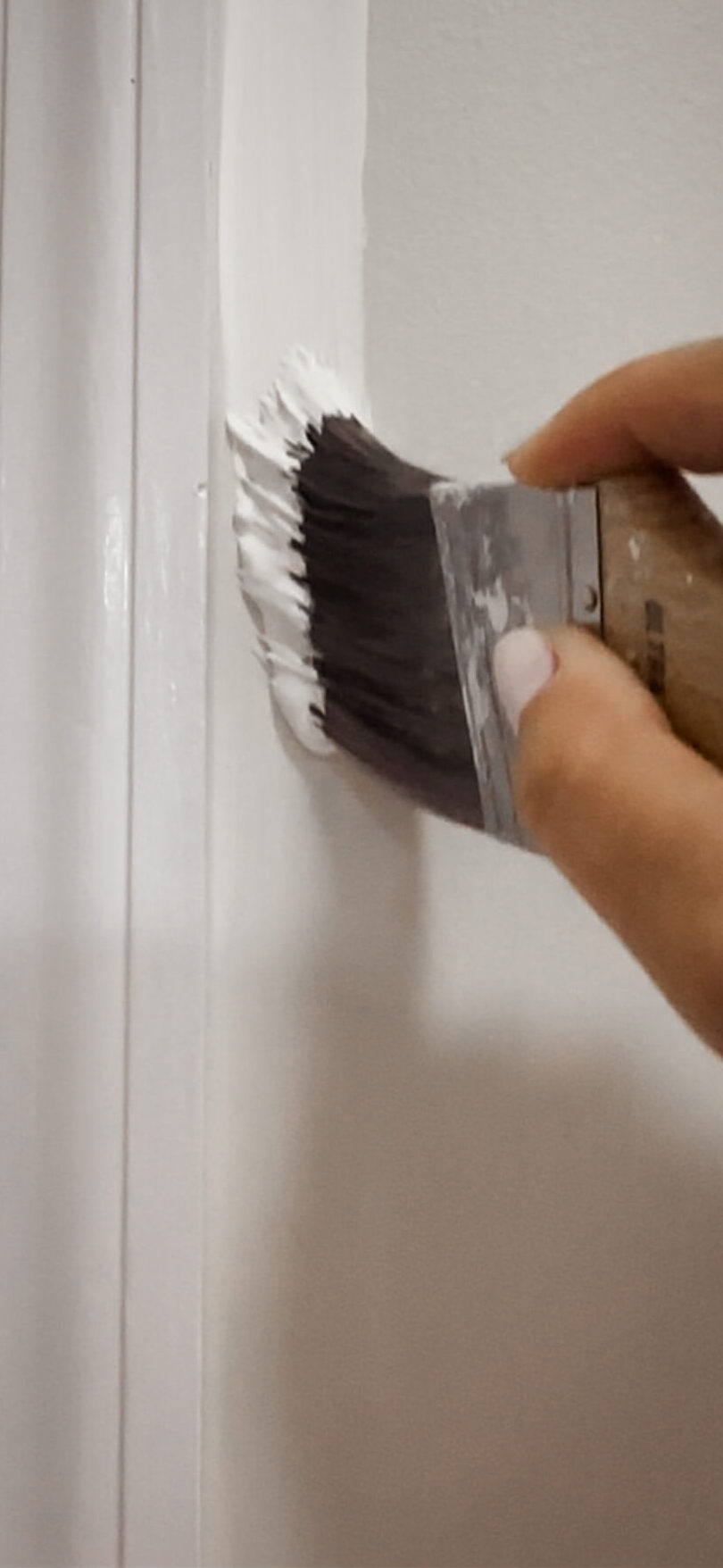
Above: Cutting in against door trim. Below: Cutting in against the ceiling.
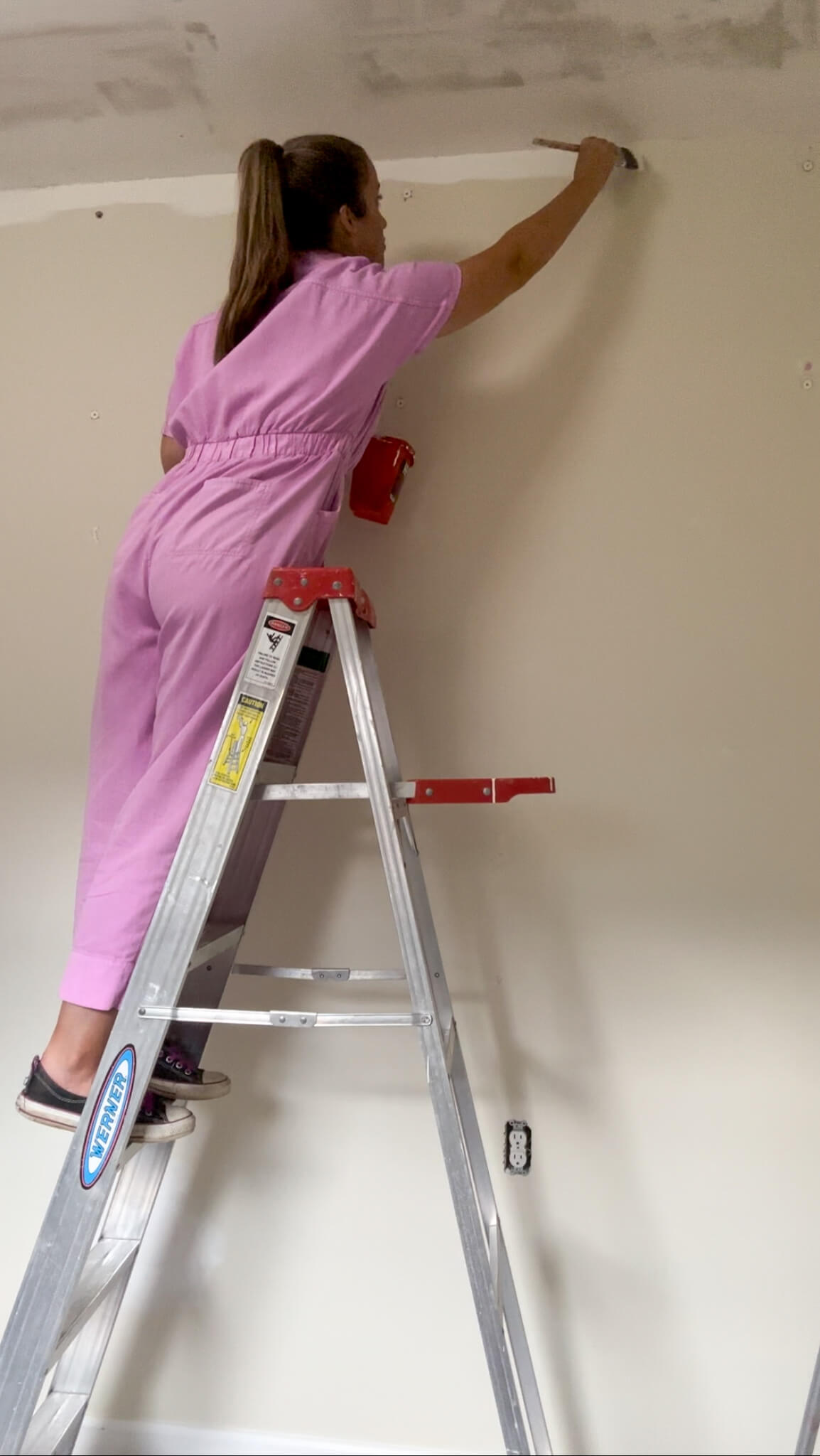
I’ll move the ladder and then repeat until I’m across the whole wall. This helps keep the paint lines wet, and prevents streaking. When using your brush, dip the brush about one-third of the bristle length into the paint and remove excess by tapping it against the side of the painter’s cup.
Drying Time + Second Coat
Continue to the remaining walls and then you’re all done with coat #1. Now I know it’s tempting to want to finish the job and clean up, but it’s important to let the paint dry. Drying time will differ based on the type of paint, and sometimes even the brand. It should be listed on the paint can. Honestly, I would wait a full day for the first coat to dry. Unless you’re painting a super small space and started early in the morning and will go for round two late at night, I generally feel giving the paint a full day to cure is the best approach. If you apply another coat too soon, you run the risk of lifting the paint up with your roller, which will make the paint look like it’s peeling in spots. Yes, I’m guilty of not waiting long enough…so please learn from my mistakes!
Once you’ve applied all coats of paint you should remove the painter’s tape while the paint is still slightly wet to avoid peeling the dried paint with it. Gently peel it off, walking with it as you peel.
It’s suggested to wait a couple days before hanging things like artwork or mirrors, however you can move your furniture back in place the next day.
What Would A Professional Cost?
As with most services, the cost of a professional will depend on where you live and how big your space is. For a frame of reference as it relates to Nashville, I can share for walls alone it’s roughly $2 per square foot. So for example if you have a 2,000 square foot home, it would cost $4,000 plus the cost of paint (around $200 for this space) to have your walls only painted.
All of this to say, painting your walls is a very manageable DIY project and is achievable with a little bit of patience and prep work. Personally, taking the time to hone this skill has saved me thousands of dollars over the course of owning a home. I encourage you to head to your local paint store, pick up some supplies and a gallon of paint and give it a try. You might just surprise yourself!
My Favorite Painting Supplies


read more
As the temperatures in Nashville begin to cool down, and the days become shorter, I’ve gradually started adding fall décor touches from the inside out. It is truly my favorite season of the year – the color palette, the smells, the crisp air, the food, sweater weather and all around general coziness. And something I’ve grown to love is styling pumpkins on my front door steps.
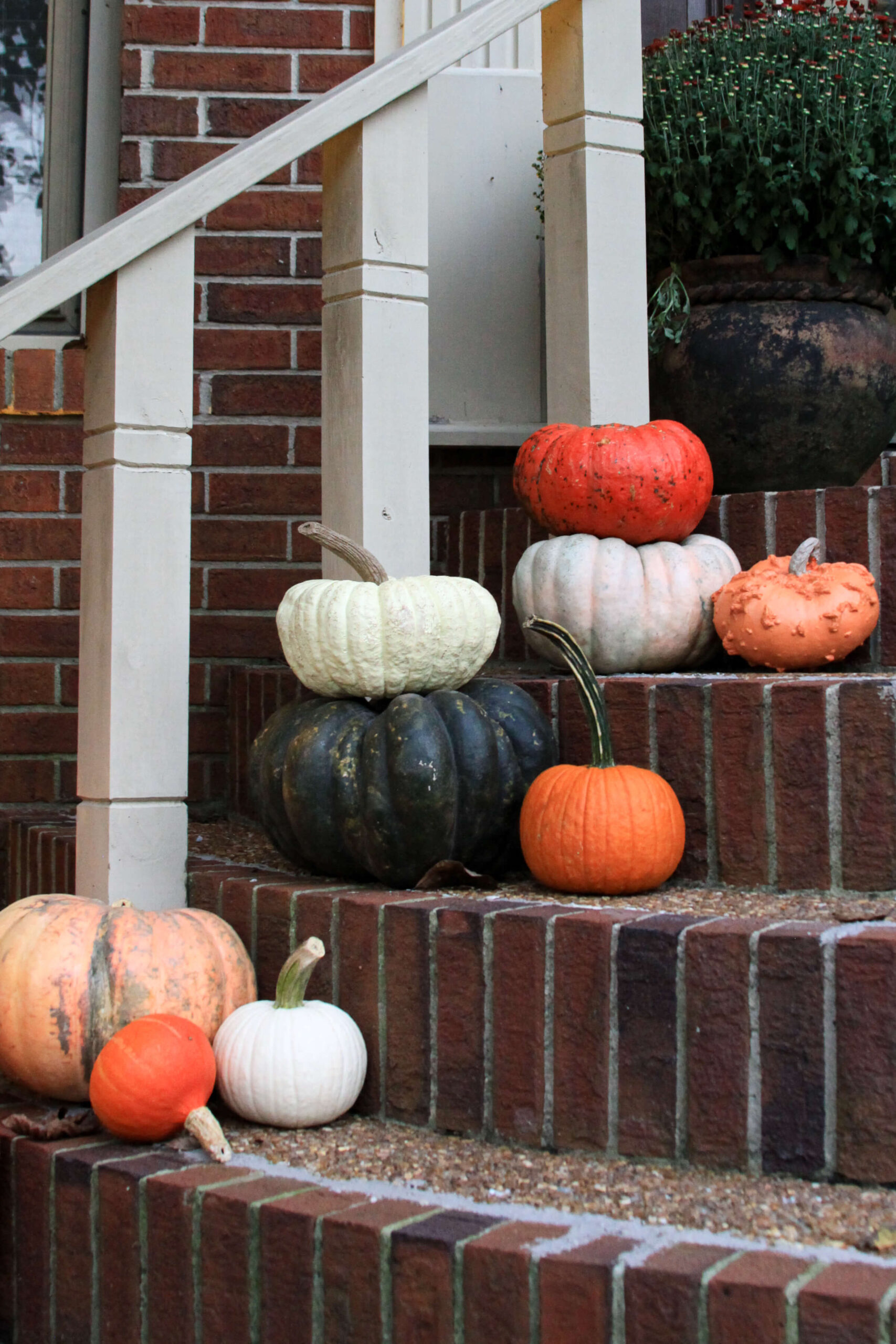
This will be my fifth fall season in this house and I feel like I can finally say I’ve gotten the hang of how to style pumpkins on the front door steps. However, it was a journey to get here. Coming from my previous house, which had only one step, I was a little overwhelmed the first year and honestly I didn’t know what I was doing. My current house has five circular steps leading up to the door, with the hand rails angling out from the top. This angle creates some extra ground to cover when decorating and filling in “the stoop.”
Pumpkin Display At My Previous Home (simpler times!)
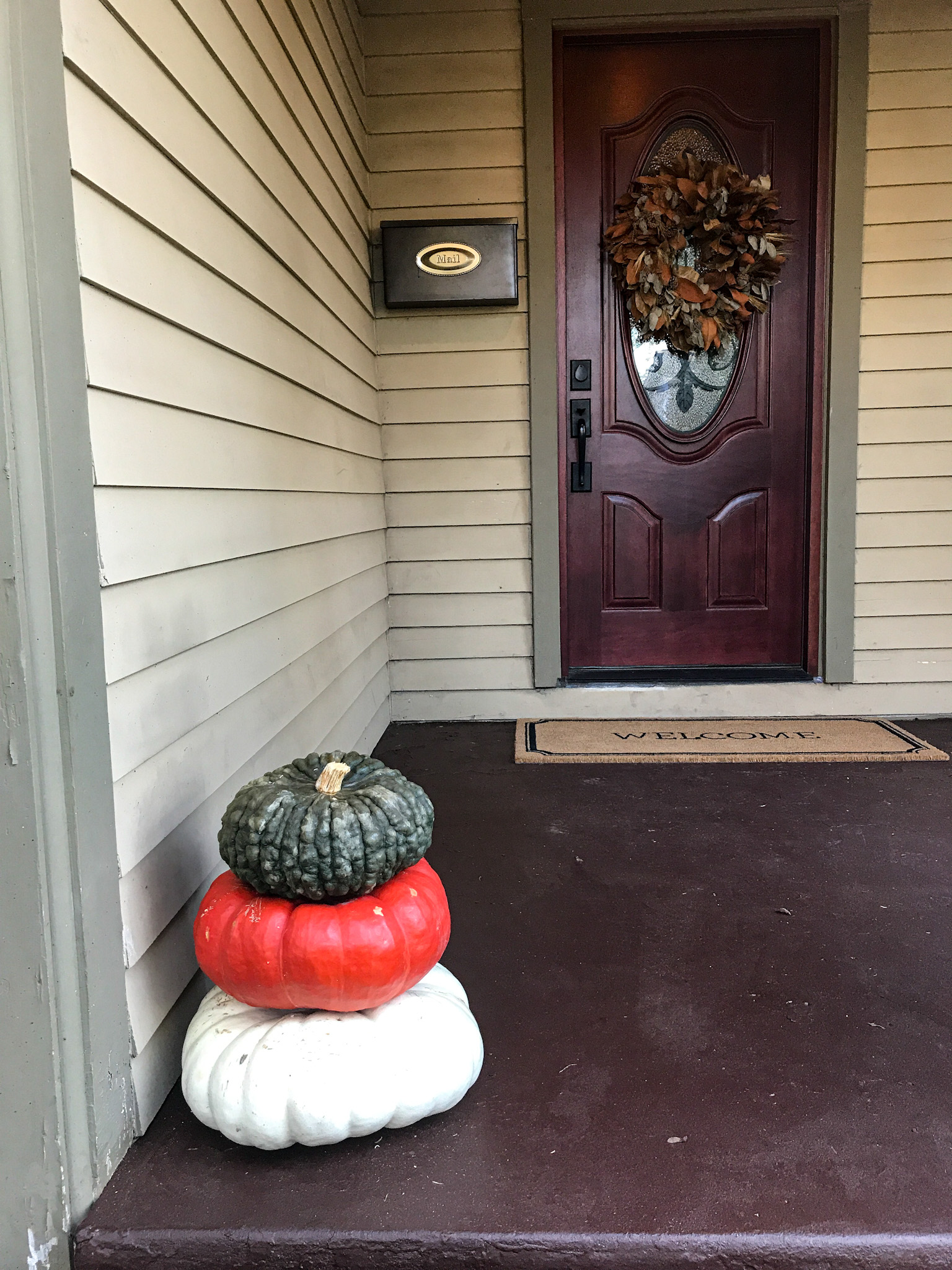
Pumpkin Paralysis
The first few years, I remember looking at so many inspirational photos of beautifully styled steps on pintrest, only to arrive at the pumpkin stand and immediately feel completely overwhelmed upon seeing all of the shapes, sizes and endless choices. I don’t have photos of the first couple years, but I can say they were rough.
After some trial and error over the past couple years, I’ve found implementing styling techniques that I use in every day design has helped me tackle how to style pumpkins on the front door steps. If you face the same overwhelm that I once did, I hope that this post will serve as a thought starter for you, or at the very least will help making styling pumpkins on your front door steps a fun experience and not an anxiety ridden one!
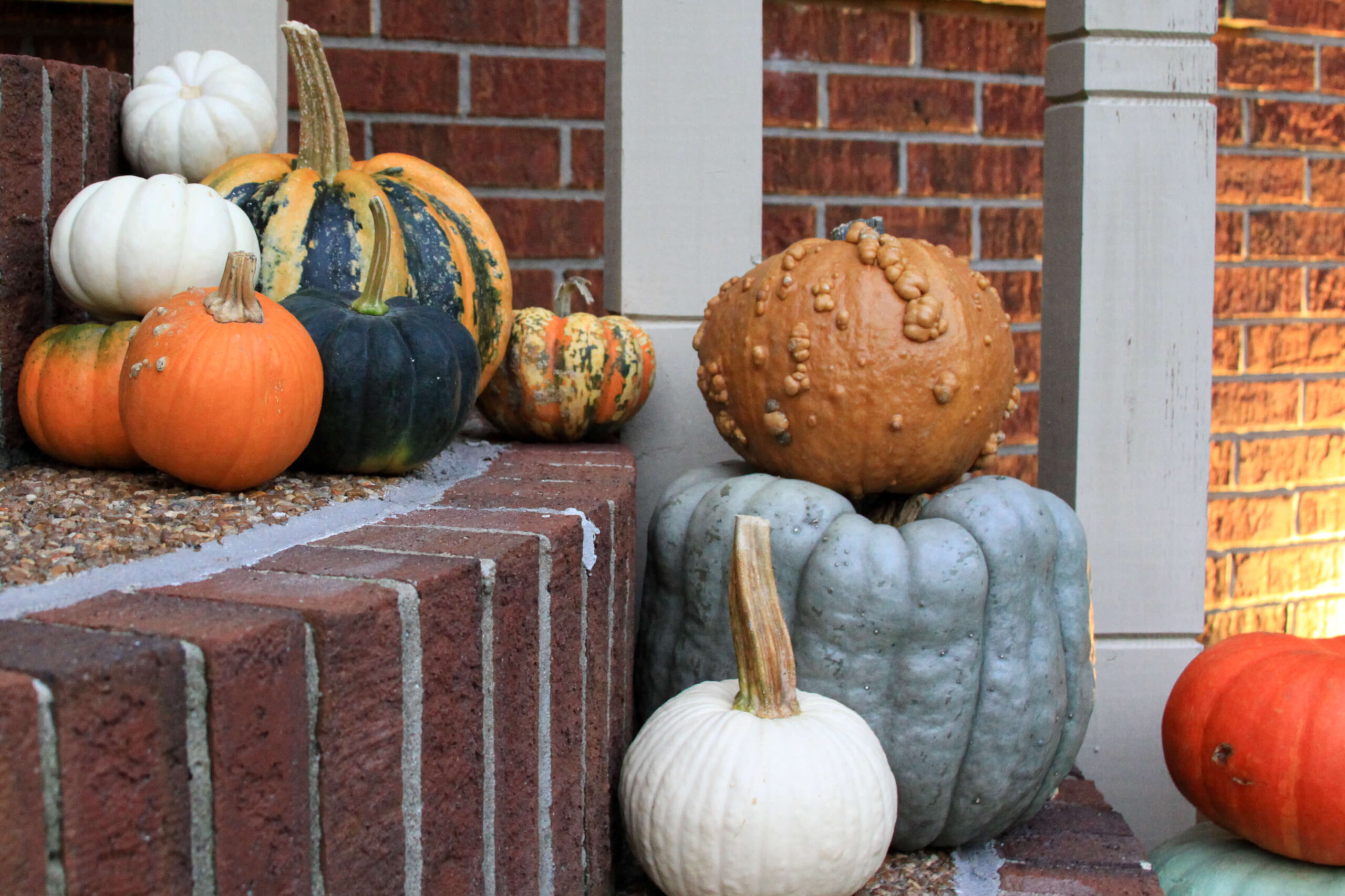
Helpful design tips for styling pumpkins on steps
- Start Big – place your largest item(s) first and work backwards from there. Every year I get at least one monster pumpkin and place it on a lower step. I also love to buy mums each season and enjoy placing those in large pots flanking either side of the front door. These are examples of larger items to start with.
- Be Odd: place things in groups of three’s or five’s or even seven’s. This design rule in general is usually more aesthetically pleasing.
- Vary the size, shape and height: Too many big items look too uniform and too many small items can look cluttered. Work to pair gords with traditional pumpkins. Place little pumpkins with medium and large pumpkins. Create a pumpkin tower of three different pumpkins of different colors. Mix it up!
- Mix textures and colors: too much of the same looks unnatural, while mixed pairings create more visual interest for the eye. I love different colored pumpkins! Mix white, green and orange pumpkins together. Pair a smooth pumpkin with one that has nubs all over it.
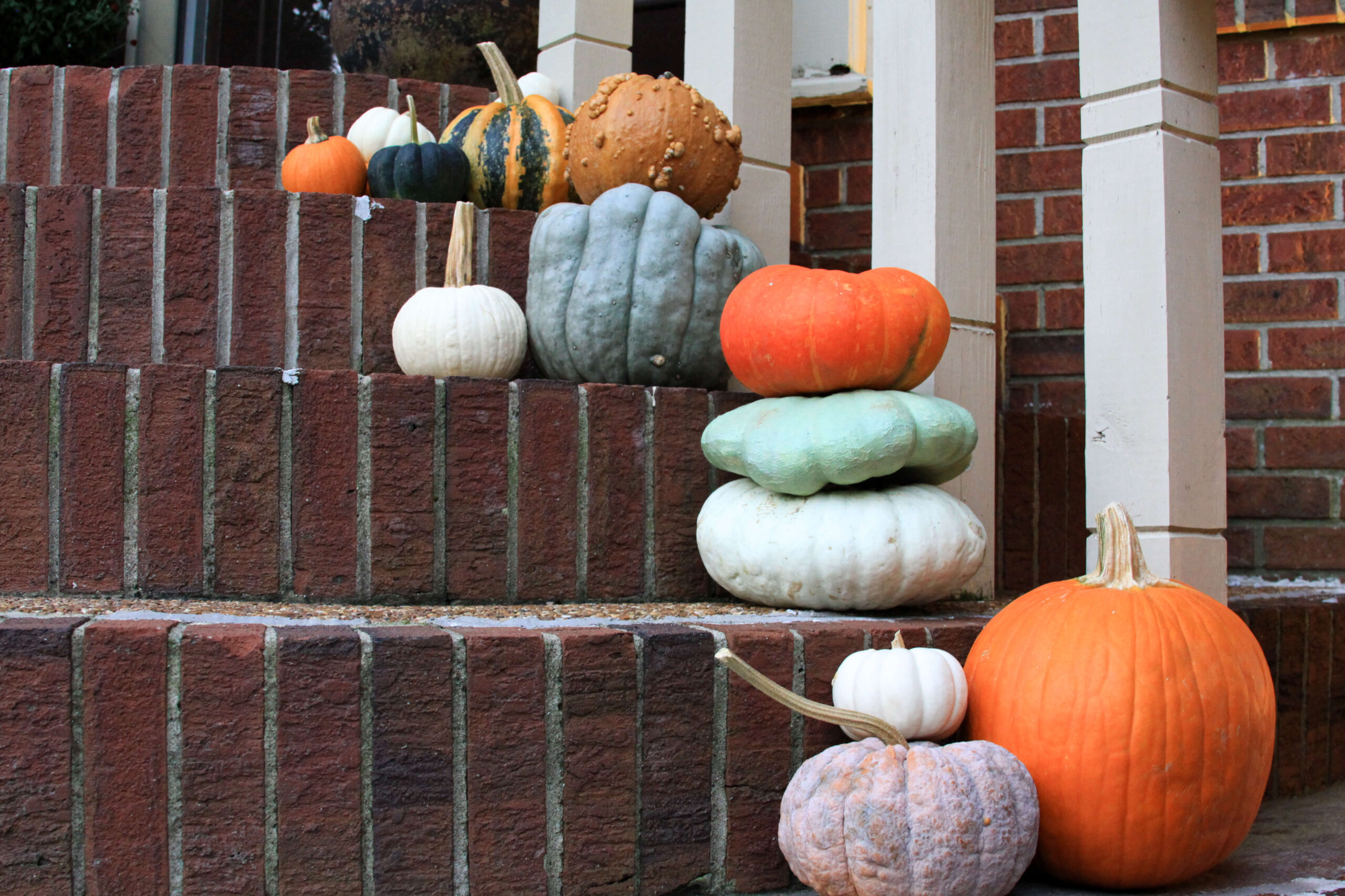
New for this year
Each year I’ve lived here I’ve visited a local farmer’s stand nearby and have picked up a trunk full of pumpkins for my front steps. And I mean a TRUNK FULL! What’s even crazier is that I wish I could buy even more and really make these pumpkins spill all over the front steps!
Last year, as I handed over my credit card and quietly gulped at the total, I told myself that I’d look into adding some faux pumpkins into the mix. I spent a few months hunting for the right ones, but I will say the ones that I found were worth the hunt! Can you tell which ones are faux? (hint: two of the three are in this photo below)
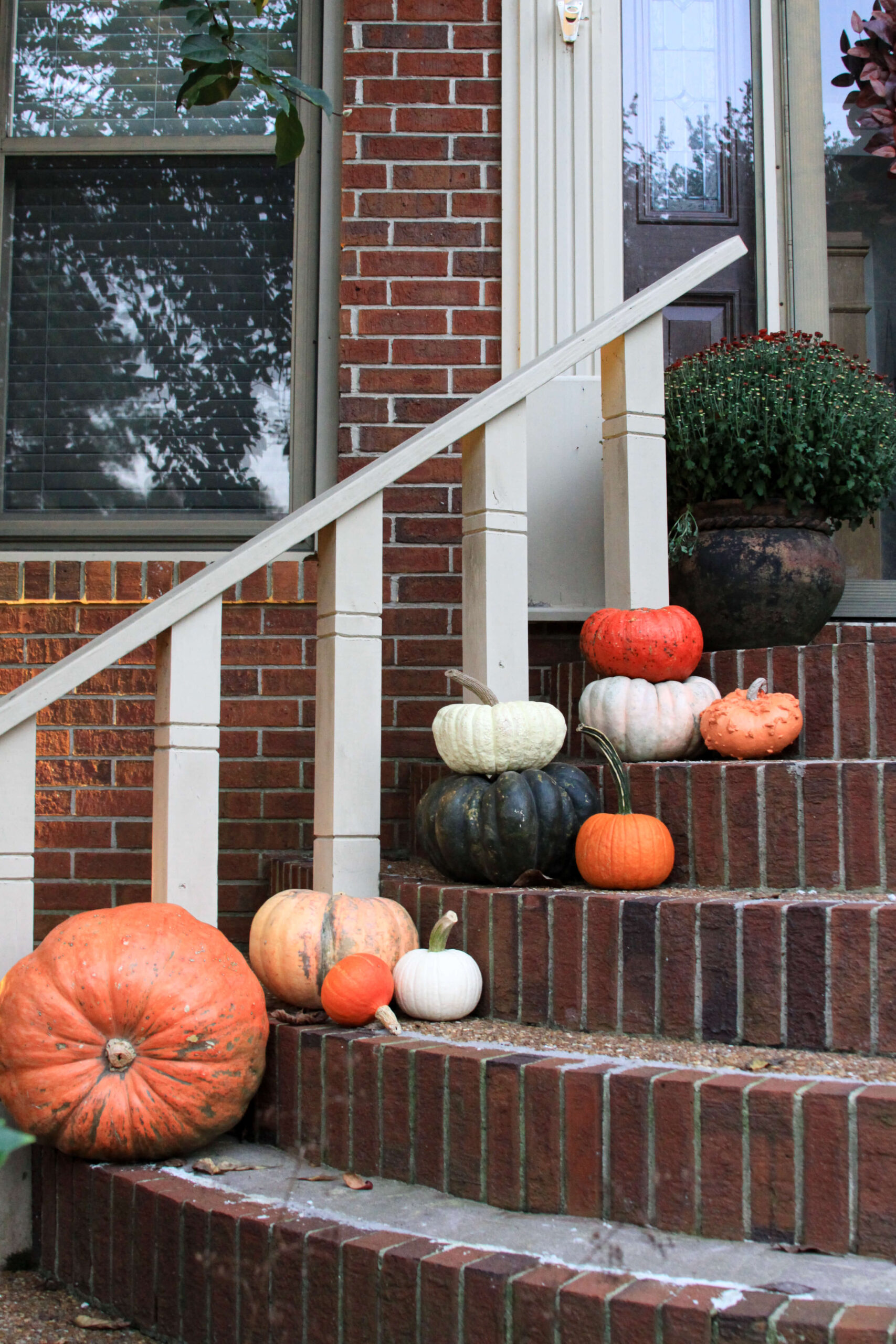
If the faux pumpkins end up working out, I’ll buy a couple each year and slowly build up a little collection. So while my trunk this year was still quite full, the load was lightened a little bit. I’ll do a full review at the end of the season and share how they’ve held up. One thing’s for certain: they’re squirrel proof!
To close out the front step styling, I added a simple burgundy wreath for the front door. Earlier this spring I bought the same wreath but in a pretty green, and it held up outdoors in the elements. It actually still looks brand new!
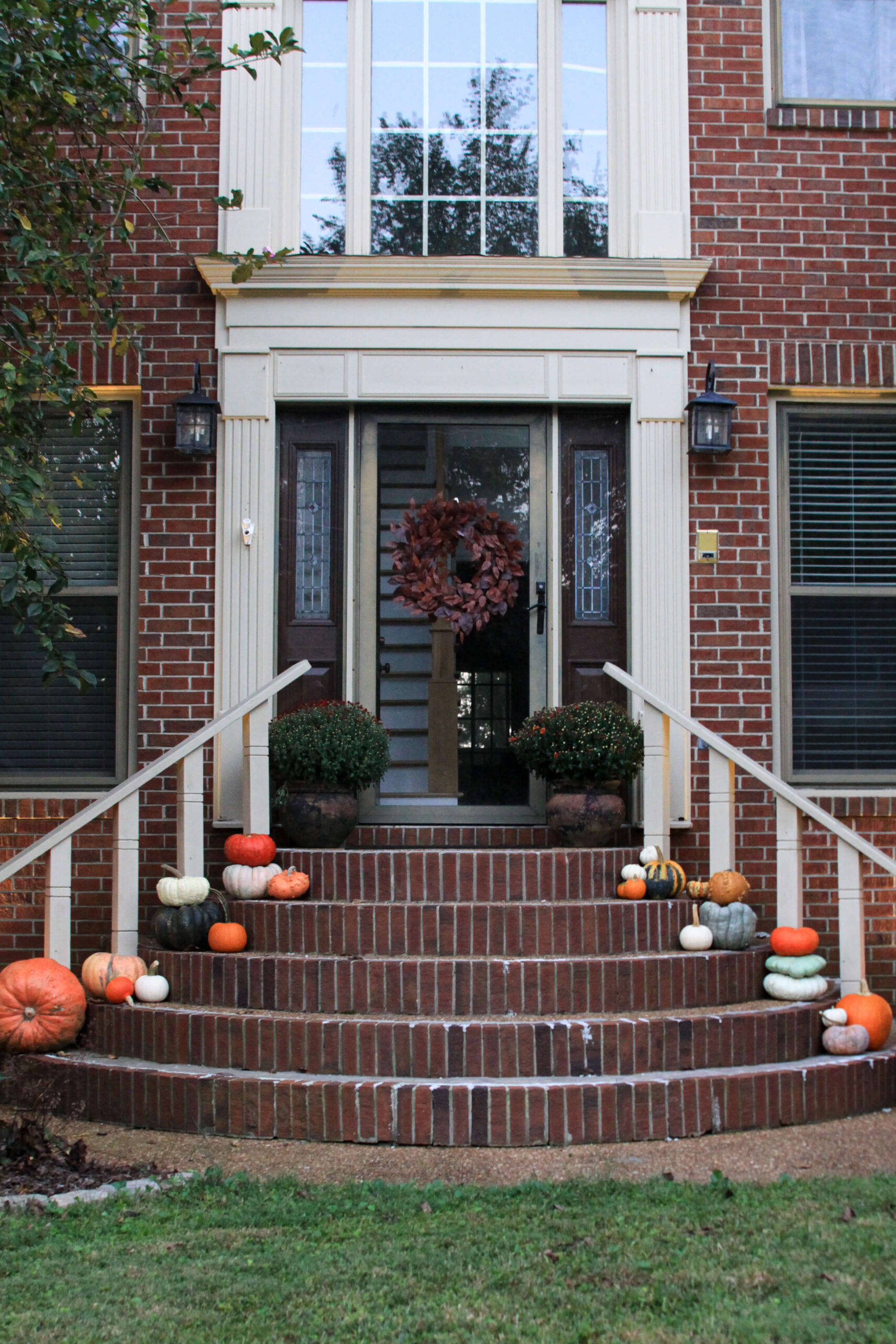
Once I decorate for fall, it runs through Thanksgiving until I’m ready to put up Christmas decor. With that said, I tend to lean into a much more neutral decor style and focus more on the color palette of oranges, burgundies, browns and deep greens where I can versus the traditional black and orange Halloween decorations. But that’s the beautiful thing about design – it’s objective and there is no right or wrong. Whatever speaks to you is what you should follow. Right now, all of this is speaking to me and I’m snuggling up to it.

The Latest on the Blog —
read more
If you’ve been following along, you’ll recall that I opted to complete my new hardwood flooring installation in phases. In phase one I knocked out the downstairs flooring first, which is where the water leak happened (it was kinda urgent). Now that we have that out of the way, we can focus on the staircase and upstairs bedrooms. While I’d already made the core decisions when it came to the flooring (wood type, plank width, stain) I still had a lot to nail down when it came to the staircase design. Honestly, it was more than I ever would have expected – I already had a staircase so what was there to decide? Wait for it.
Staircase Terminology 101
Most of the staircase terminology was new to me, so to help you follow along I’m going to break down some key terms along with a diagram.
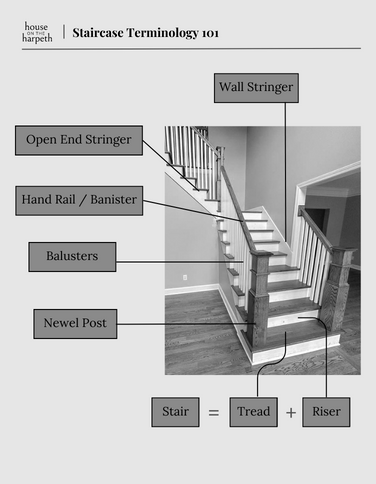
- Riser: this is the back of the stair, and what you might stub your toe on when going up the steps. Technically: the riser is the vertical component of the stair that provides support to the tread.
- Tread: the tread is what we step on (i.e. what we tread on). Technically: the tread is an upper flat surface or a horizontal portion of a step A tread + a riser = a step
- Newel Post: these are the posts at the top and bottom of most staircases. They support and connect the handrail.
- Hand Rail: Sometimes also referred to as a banister, this is what we try to slide down when we’re kids. Technically: the piece of metal or wood that you hold on to when going up and down the stairs, which provides both support and safety.
- Baluster: these are the wood or metal vertical pieces that connect the handrail to the bottom of the staircase (which is called a stringer – see next).
- Stringer: These are angled pieces of wood that support the steps in a staircase. There is always a wall stringer, which is next to the wall and then an open or closed stringer for the other side of the staircase.
Staircase Design Decisions….
The biggest decisions I needed to make for the staircase design came down to a handful of components but ones I didn’t take lightly. They were: newel post design, riser type, baluster type, and open vs closed stringer. Follow along as I break it down from easiest to hardest, along with my design process.
Design Decision #1: Riser type
When it came to the risers, I needed to decide if I wanted to continue the white oak the entire flight of stairs, or if I wanted to break it up with painted white risers. This was a pretty simple decision for me because I felt having continuous white oak would be too much wood, and a white riser would help break things up. Winner: white risers.
Design Decision #2: Newel Post
The house is a traditional style home and I felt bringing in a large newel post would work for both the design style of the house as well as the scale of the entryway which has 20 foot high ceilings. I have a small balcony at the top of the stairs, which would require two additional newel posts. I had the option to vary the sizes of these posts, but I decided to keep all the newel posts large and chunky to allow for design consistency. Winner: chunky newel posts.
Design Decision #3: Balusters
I knew I wanted black balusters. I love the contrast they bring to the table with the white oak floors. The unknown part that I struggled with was what size – there were thick balusters and thin balusters. Due to code, I needed to have three balusters per step (so children can’t put their heads through the balusters). My previous staircase was not done to code, so I had a hard time visualizing if the wider balusters I wanted were going to look too busy due to needing so many per step. The other option was to go with a thinner baluster, however I was worried that would create a modern feel which is what I didn’t want. Winner: thick black metal balusters.
Design Decision #4: Stringer – Open vs Closed
This was the hardest decision for me and I went back and forth multiple times. My previous staircase had a closed stringer. That meant the balusters were drilled into the angled piece of wood that was placed on top of the tread.
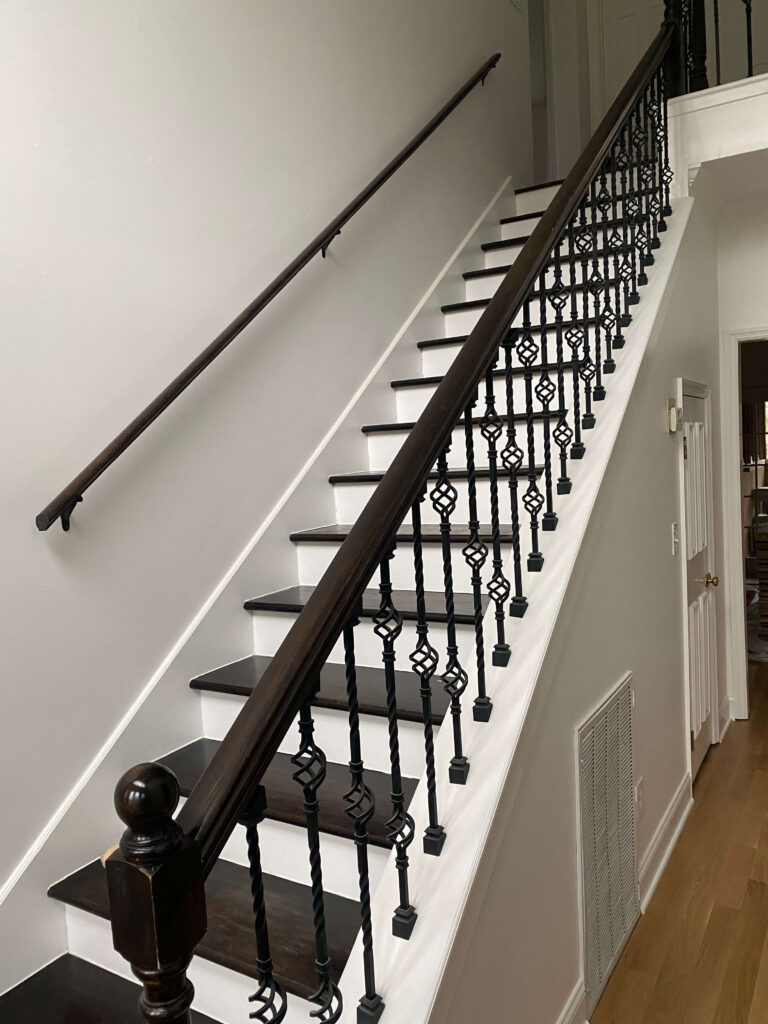
I had planned on keeping the stringer closed, however after learning I’d need to keep the existing stringer in order to do so, I opted to open it up. With so many DIY issues from the previous owners, I wanted to ensure I was getting a fresh start all the way around. Winner: Open Stringer
Conclusion
This project gave me a run for my money! The staircase is the first thing you see upon entering the front door and first impressions are everything. While I’m sure it sounds silly to most, I wrestled with the staircase design decisions for weeks, mostly because I wanted to ensure I was staying true to the style of the home. Ultimately I want this first impression to be a memorable one, and a proper introduction of what’s to come upon visiting my home.
browse more posts

read more
A couple weeks ago I shared my vision for the Powder Room Makeover, including three moodboards – all featuring different wallpaper designs. In addition to the moodboards, I ordered samples of each which helped narrow down the decision between Moodboard #2 and Moodboard #3. In the end, I decided to move forward with Woodchip & Magnolia’s Ava Marika Moody wallpaper and I’m so glad I did! It’s even prettier in person and the color pathways are absolutely stunning.
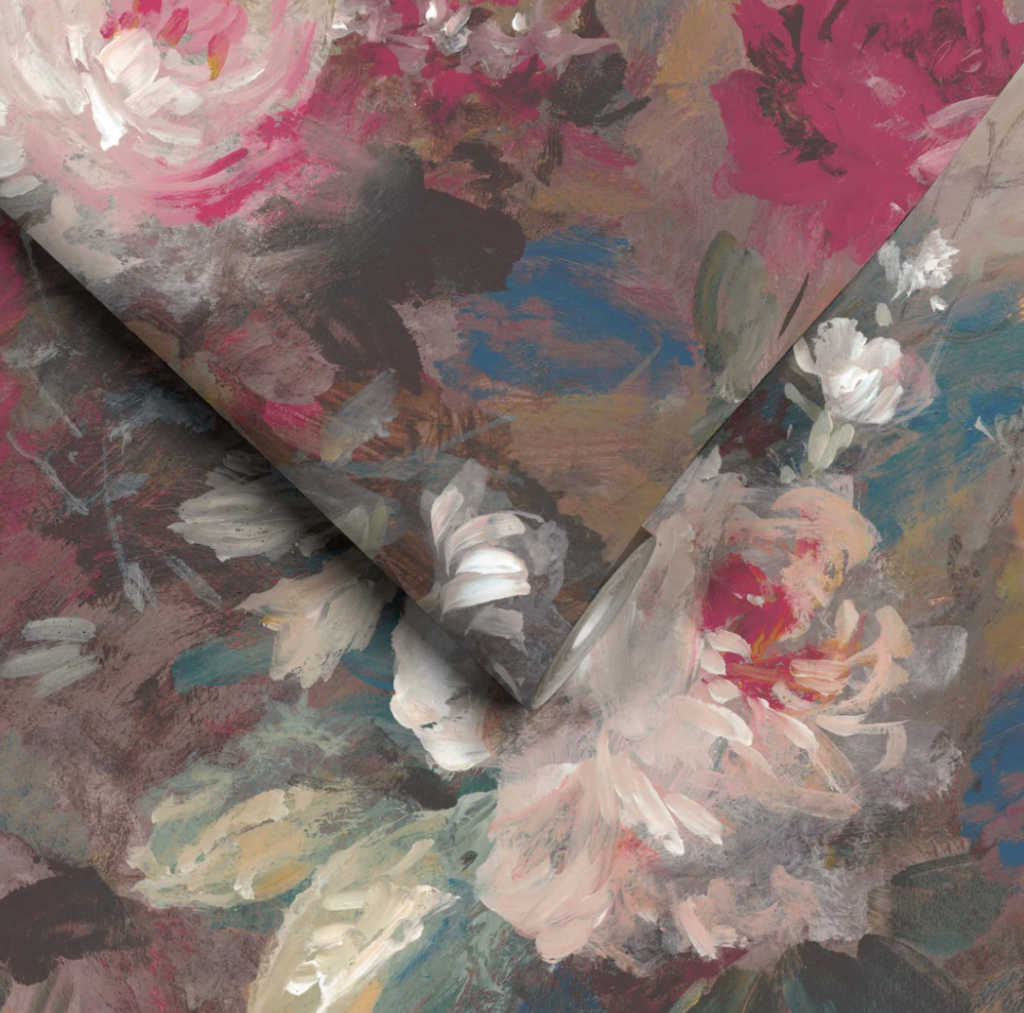
This wallpaper is straight paneled, meaning that each roll contains three panels and they line up precisely. No more measuring for a repeat pattern and collecting large wasting heaps of wallpaper (it’s expensive!). I’m already a huge fan.
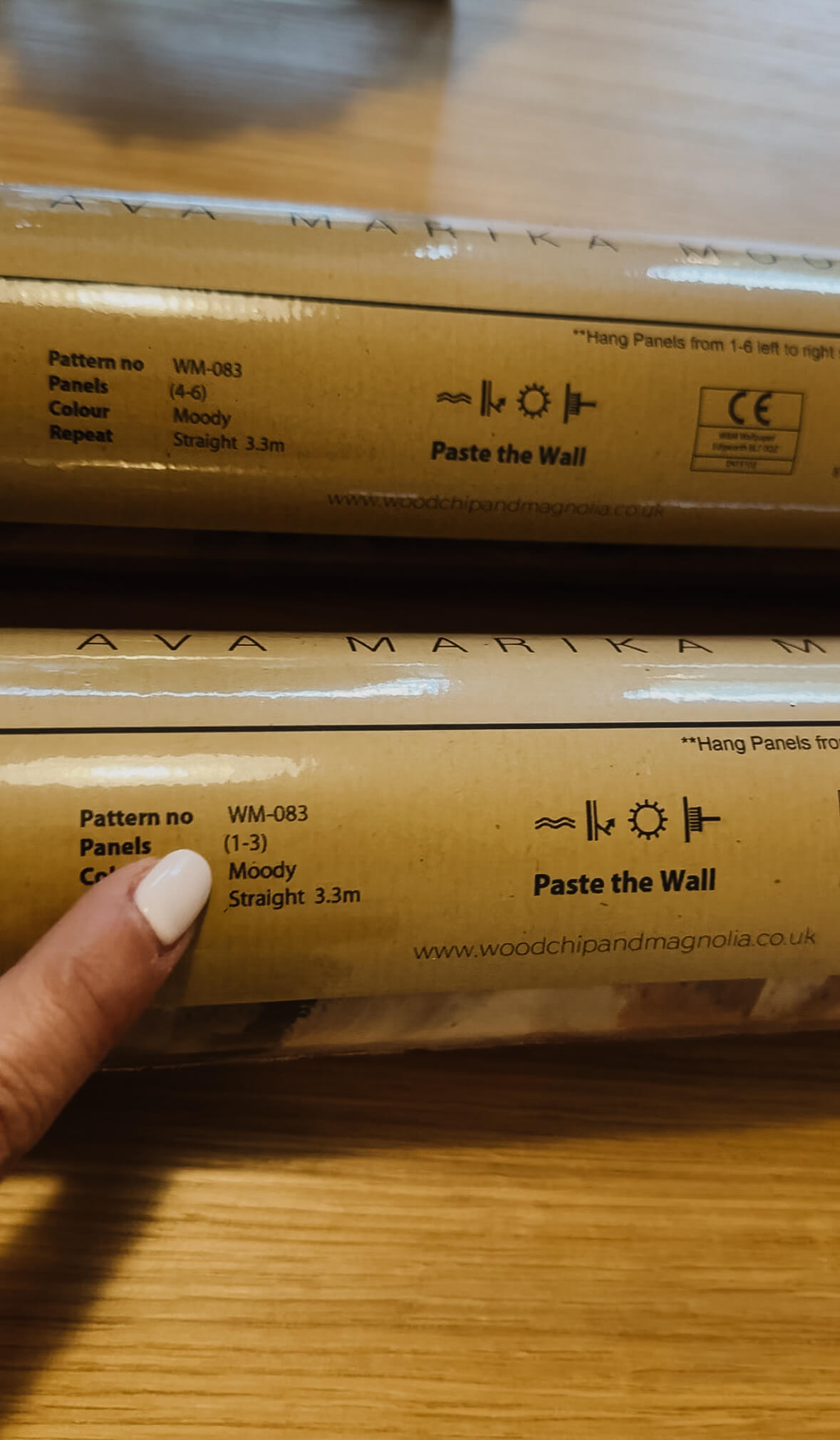
Anytime you’re going to wallpaper it’s important to read the instructions, as some papers are paste the wall and some papers are paste the paper. So far, I’ve installed paste the paper and I’ve also installed a peel and stick vinyl wallpaper, so this is going to be a first. The instructions also suggested to utilize a more heavy duty paste, so even though I had some leftover paste in the garage from a previous job, I invested in a tub of Zinsser Sure Grip Heavy Duty Wallcovering Adhesive.
Installation:
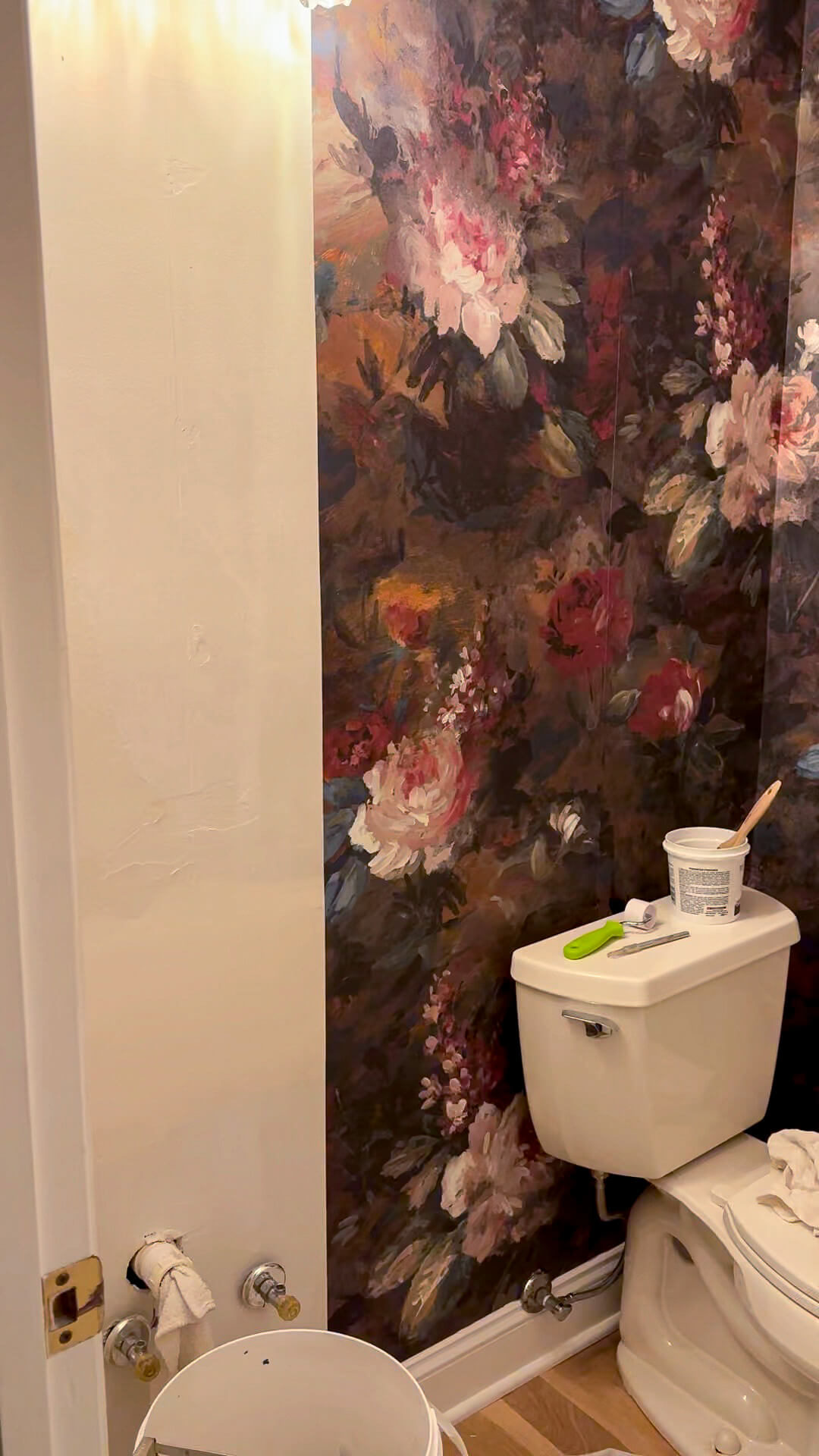
Following this install, I’ll do a separate post about the different types of wallpaper, pro’s vs con’s of each kind + what it costs to hire a professional. To keep it short, this was not the “easy” job I had hoped for, but it was doable by myself. The biggest challenge was the small confines of the room and working around the toilet to get to some of the high corners with my ladder.
Everything I needed for this job: Smoothing Tool | Seam roller | Wallpaper brush | Exacto knife | 24” Ruler | Scissors | Ladder | Paint roller | Paint skin | Wide Bucket | Paint brush | Roller Grid | Wallpaper Paste | Drop Cloths
Choosing A Trim Color
Originally I had hoped to paint the ceiling and the trim prior to installing the wallpaper, as I didn’t want to get paint on it, but after reviewing some paint swatches next to the wallpaper, I decided to wait. The powder room does not have a window, and I also decided to get a new light fixture for the space. These two factors alone can completely transform how the paint looks in this space vs in the dining room which is where I was laying everything out.
Based on where I cut each panel (top & bottom) the color ways were a little bit darker than the middle of the panels which is where I was pulling colors from. I felt my original plan for shiny kettle would be too contrasting against some of the darker colors, especially at the ceiling. Additionally, as much as I wanted it to work, I don’t think it was the right pink to pair with this.
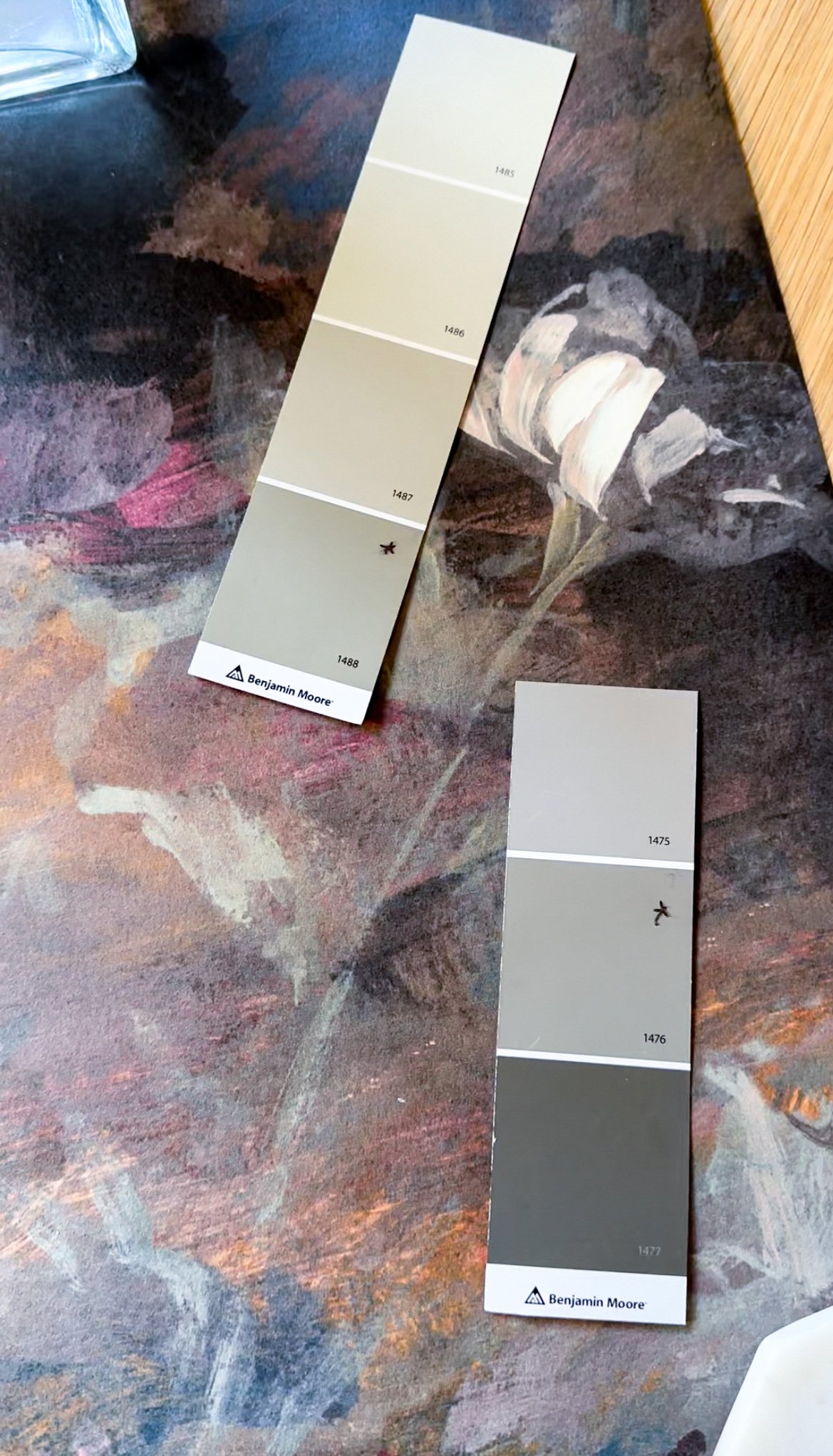
After laying out twenty different swatches I narrowed the decision down to two choices: Benjamin Moore’s Sage Mountain and Benjamin Moore’s Squirrel Tail. Sage Mountain (top left * option) is a muted green with grey undertones and I thought it pulled the green tones out of the wallpaper in a beautiful way, while not stealing the show. Squirrel Tail (bottom right * option) laid really beautifully against the background colors of the wallpaper, and since this color is going to be at the base and the crown, I think a grey with warm undertones would be complimentary to the overall design.
Since picking the trim was such a process, I decided this was not the time to guess and headed to the store to pick up paint samples. For reference, you can get little pots in an eggshell finish for about $7 each. It’s worth the cost of your time, rather than painting your space the wrong color and then having to do it over.
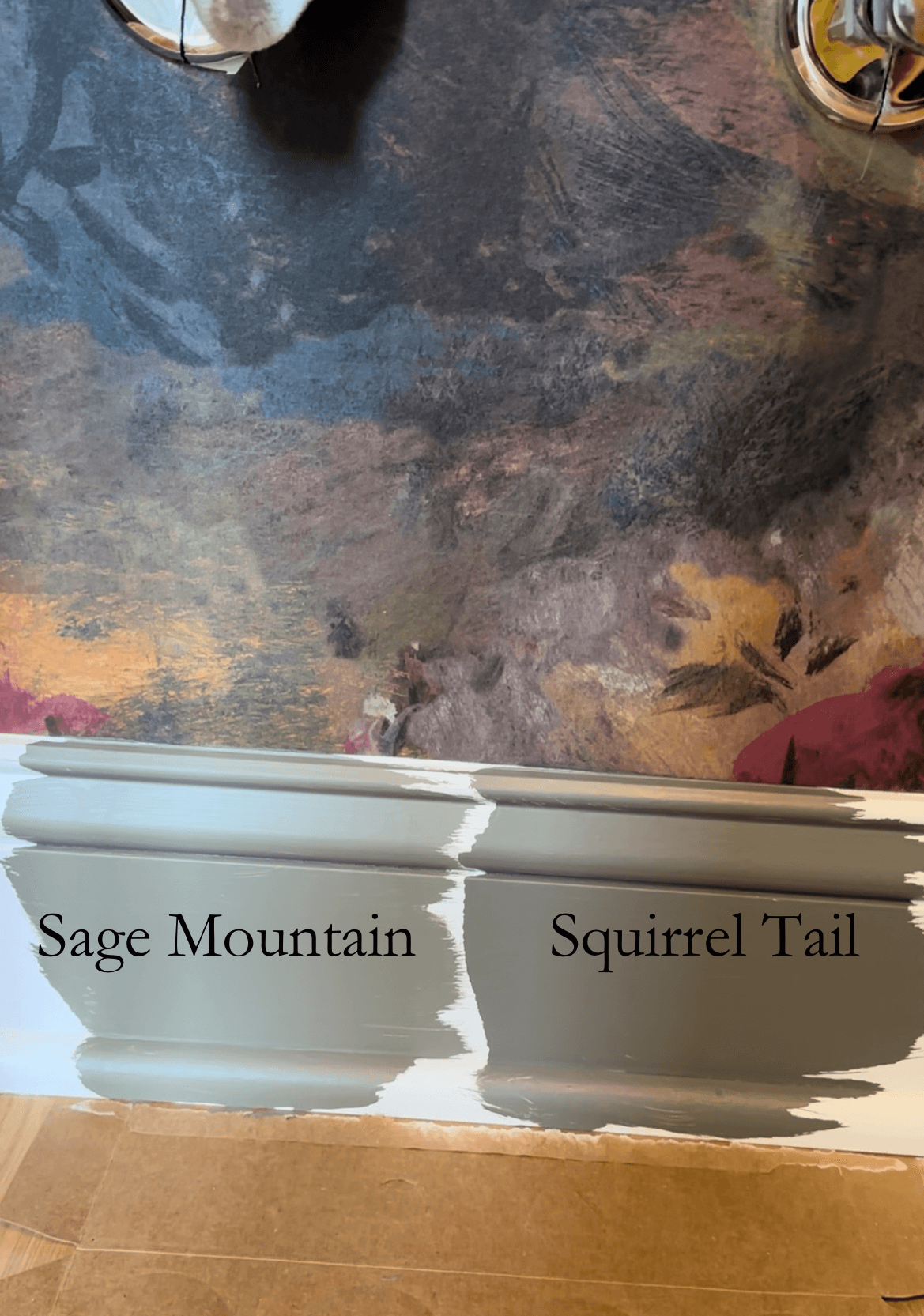
I painted little patches of each color side by side on a strip of baseboard that the sink will eventually go in front of. Both colors looked so similar as I was painting them, however after drying there was a stark difference. And I’m still not sure…
I think the answer is that we still don’t have a winner. I’m going back to the drawing board tonight (aka my paint wheel) and am also going to start scrolling through some photos from my favorite designers for some inspiration. While I’m anxious to finish this space, I want to get it right and fall head over heels in love with it.
Light Fixture Drama
I wanted drama for this room and I’m getting it! The original light fixture I had planned for (this bumblebee sconce) is currently backordered until November and I don’t love it enough to wait that long. So back to the drawing board I went, looking for something new. My parameters were the length (needed to be at least 15″ long but couldn’t exceed 22″), a brass finish, and at least two light bulbs. During my search, I found this extra large dresser sconce from Visual Comfort, and I thought it would add an unexpected twist to the space.
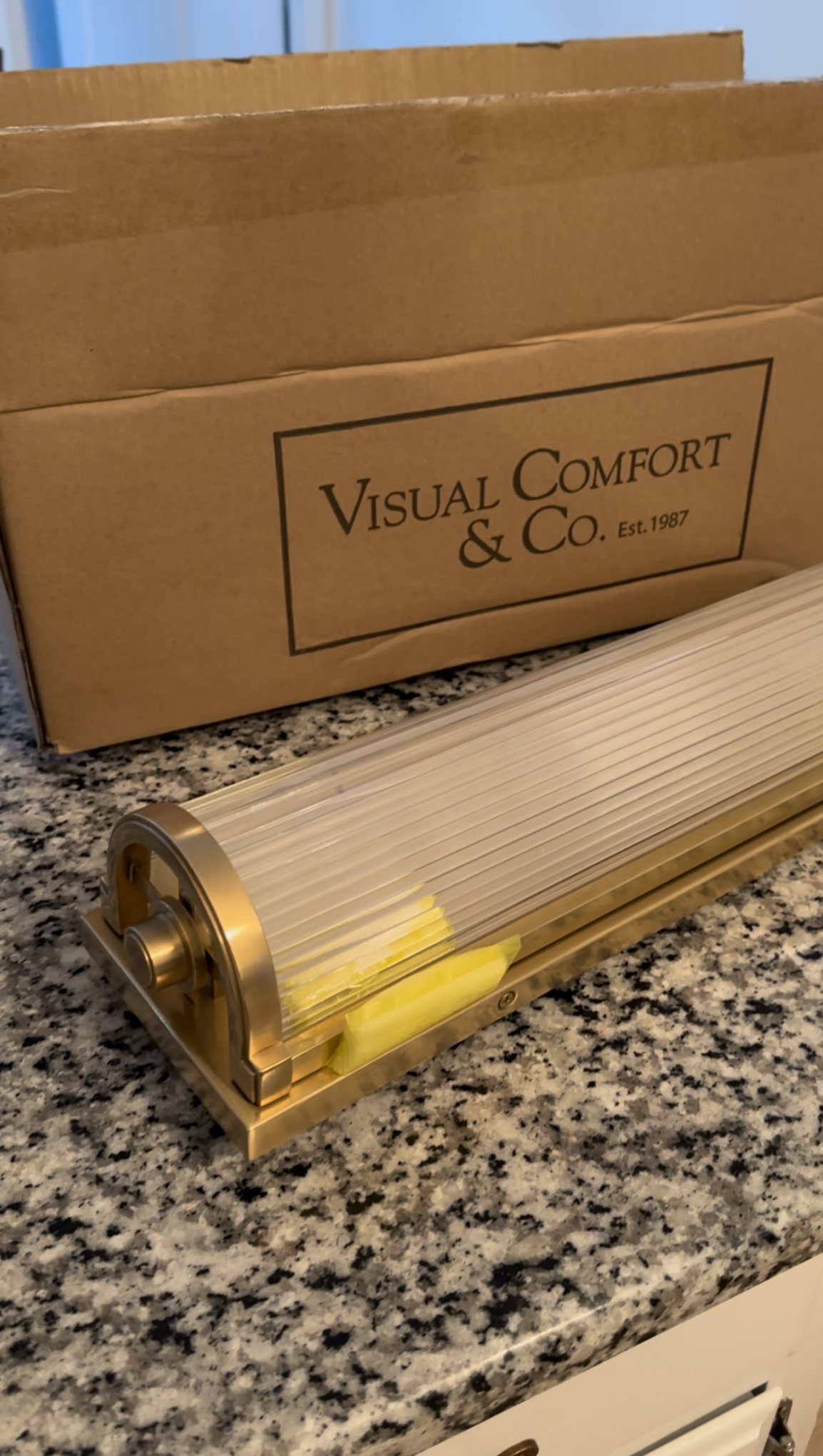
Unfortunately after unboxing it, it did not live up to the expectations in my mind. While the brass was beautiful, and the perfect finish for the space, the clear part of the light was the issue for me. I was expecting it to be glass or crystal, and it was actually plastic! For the price point of this, I was incredibly disappointed. Although, it was only my own fault as I’m sure that was listed in the product description and I missed it. I took the light fixture into the powder room just to be 100% sure, and after that I knew it was getting returned. The plastic really set the room back 20 years, and that’s not the direction I’m trying to go!
As of now, I’m back on the hunt for the right light fixture but am proud of myself for not settling. I’ve learned the same lesson too many times, where I’m eager to get a space done and just settle for something I know isn’t right. Ultimately a few months later I end up replacing whatever that thing is for what I wanted in the first place. So while this is a bit annoying to not be “finished,” I have faith that the final version is going to a showstopper, and I’m going to love every last detail.
Stay tuned for more soon…

read more
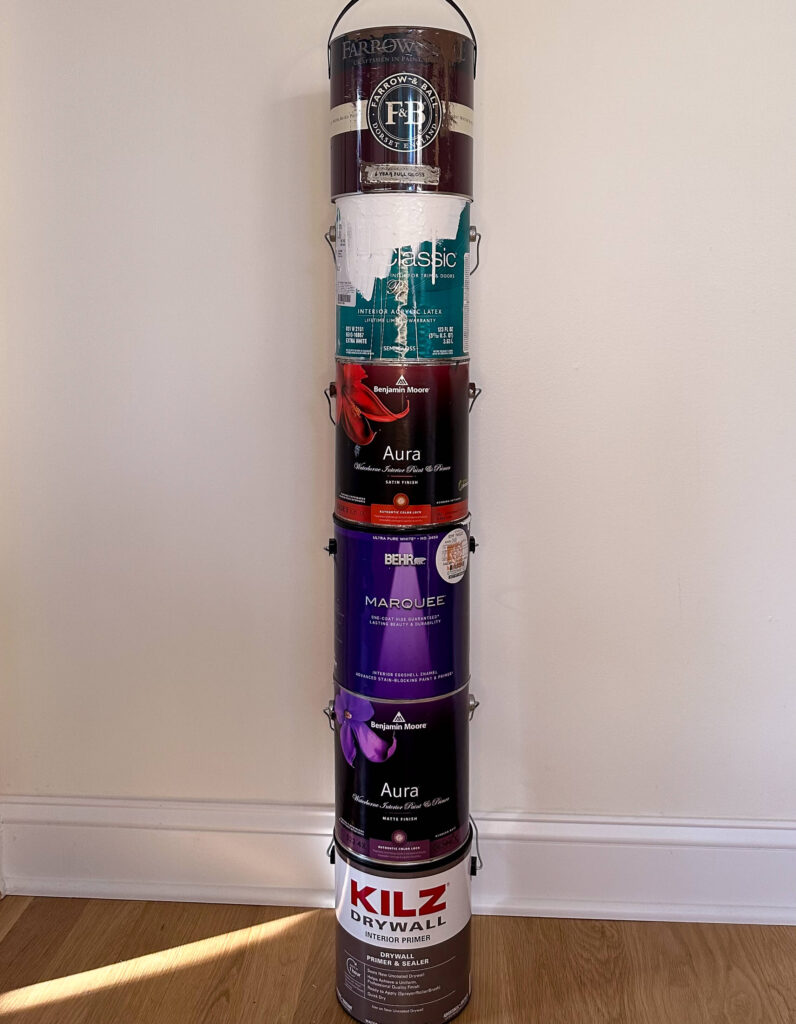
Paint is one of the most instantaneous and easiest ways to transform a space, but sometimes all the choices can be a bit overwhelming. Today, I’m going to break it all down for you and arm you with everything you need before heading into the paint store. We’ll go over the basics which include an overview on paint sheen, paint type and tips on how to choose a paint color in the article below. Lets get to it!
Which Paint Sheen Is Right For Your Project?
Picking the right paint sheen (also referred to as paint finish) is going to depend on what you’re painting. Here are some pro’s and con’s to start thinking about for each type of paint sheen.
- Flat / Matte:
- Pro’s: hides imperfections and provides a non reflective finish.
- Con’s: It’s not durable and is difficult to clean (i.e. you’ll easily see areas you tried to clean).
- Pro Tip: Flat paint is generally a builder grade choice because it’s the cheapest. I would suggest leaving this for the ceilings and going up one sheen for any walls.
- Eggshell:
- Pro’s: Eggshell finishes meet in the middle balancing both matte and shine. Versatile for various surfaces, durable and easy to clean minor stains with gentle scrubbing without losing the finish.
- Con’s: As we increase the sheen, imperfections become more visible. If your walls have uneven surfaces, expect eggshell to showcase these more than a matte would.
- Pro Tip: If your room gets moderate to low light, this is a great option. Eggshell is what I’ve used on almost all of my interior walls.
- Satin:
- Pro’s: Is more durable than an eggshell or matte paint. It has a subtle hint of sheen.
- Con’s: We are going in order of shine, so this is a more reflective sheen. If you have a room that gets a lot of light, you may want to bump down to eggshell.
- Pro Tip: A satin finish is a great choice for trim in a room that gets a lot of light, as it’s durable but won’t be super reflective.
- Semi-gloss:
- Pro’s: highly durable and works well in high-traffic areas like kitchens and bathrooms. It resists moisture and stains, and provides a smooth surface. Offers a noticeable shine.
- Con’s: Semi-gloss can highlight surface imperfection, so make sure your surface is properly prepped (sanded, wood filled, cleaned)
- Pro Tip: Semi-gloss is the go to choice for trim in most rooms, as well as other high traffic surfaces. Just ensure your surface is properly prepped to eliminate imperfections showing through.
- Gloss / High Gloss:
- Pro’s: beautiful glossy surface and highly durable. This finish provides an elegant and modern look.
- Con’s: again the higher the gloss the more likely imperfections will be noticeable. Additionally, application can be tricky on large surfaces, as it needs a perfectly smooth surface and balanced humidity for optimal and even drying.
- Pro Tip: this finish is best for trim work, molding and wood. If you’re considering a larger surface you may want to practice first, as it can be a tricky one to get right!
How To Choose A Paint Color
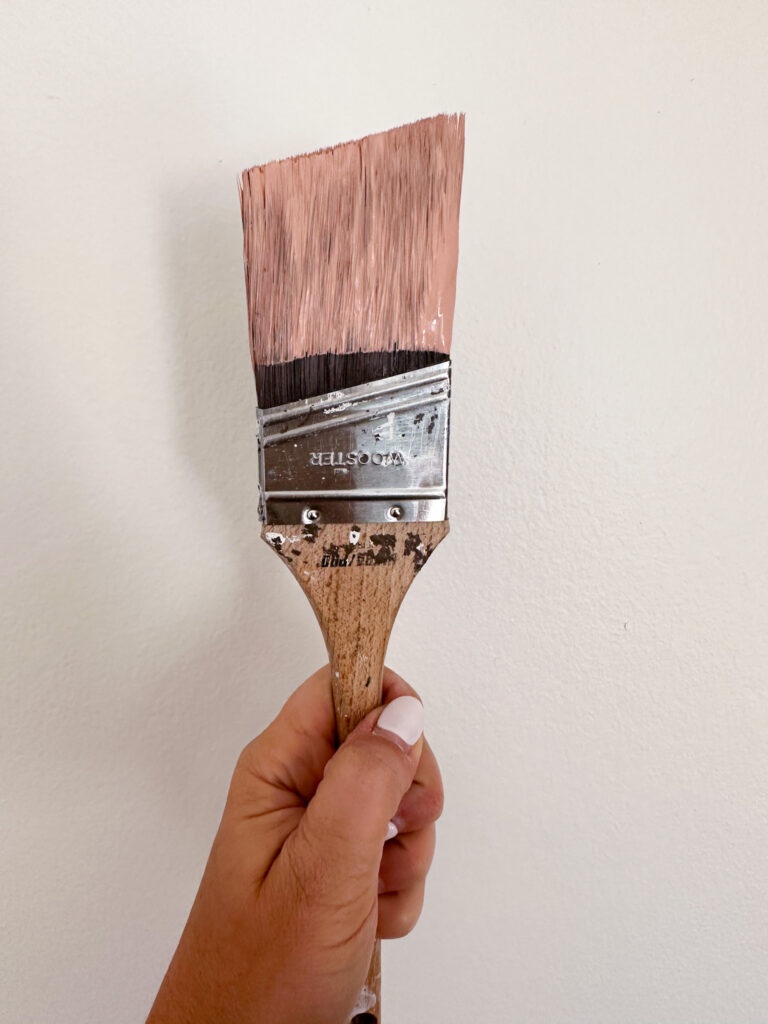
While this is the most exciting step, and many of us are quick to get right to it, I encourage you not to rush through this. A lesson learned the hard way I will share with you: in my early days of interior painting, I chose a grey paint off the color wheel that I thought looked great. I went through all the trouble of applying it to my dining room, only to find out that because of how the light came through my windows, it ended up looking purple, which is my least favorite color (actually I can’t stand it). To make matters more embarrassing, I chose another grey off the color wheel and painted it the next day. When I turned on my chandelier, the light cast through my black shade, made this new grey paint appear an even darker purple!! I wasted about $200 and a weekend’s worth of time because I didn’t plan. So learn from my mistakes and take the extra time to buy some samples and paint some swatches to check out as your lighting changes throughout the day.
Some other thoughts on choosing a color: I believe this is a very personal choice and can be thought about in a few different ways.
- Love of a color: maybe you just love a color and want your walls to be that color. If that’s the case then go for it!
- Practicality: I generally like to stick with neutral colors like white, grey and beige for larger spaces. This makes the room feel like a blank canvas to me and allows me to accessorize with artwork, furniture and other décor. Again, this is just a personal preference and there’s really no right or wrong.
- Warm vs Cool: there are undertones in every shade of color on your paint color wheel. Take the time to think about what kind of undertones would work best in your house. Are your floors a warmer tone or a cooler tone? If you’re not sure, place your paint swatches on your floors and you’ll see if the hues compliment one another, or if they compete.
- Light: what kind of natural light does your room get? If you’re painting a movie room, you probably don’t want it to be bright so stick with a dark color. If you’re painting a bedroom that has a million windows, maybe opt for something soft that isn’t necessarily white (it could feel like an asylum if it’s too bright).
- Trending: every season there is a new trend of colors. If you know you want a refresh but aren’t married to a color yet, I would suggest starting a mood board and pinning some ideas of rooms you like from your favorite design magazines or Instagram accounts.
- Focus pieces: another idea if you’re on the fence with a color is to consider some of your staple pieces that you know will be part of that room. For example if you have a piece of artwork that you definitely want to belong in this room, consider color matching one of the colors in the painting for your walls. It can be a subtle way to tie the room together.
Which paint type is right for your project?
Lastly, you’ll need to decide which type of paint is best for your project. Options include:
- Oil based – oil based paints are typically more durable and a bit cheaper than latex paints, however they take longer to dry and are very odorous. I personally don’t use oil based paints much, but they’re usually used for trim and molding, as well as high gloss sheens (see below).
- Water/Latex based – faster drying time, easier to clean, less odorous. Typically great choices for interior walls. These are my go to.
- Primer – think of this as a base coat which is meant to fill in pores and level the playing field before you apply your new paint. If you’re painting with an oil based paint, use oil based primer and vice versa. *Do not skip this step! Applying primer is cheaper and will save you extra top coats in the long run. Most importantly it will ensure your color comes out true. Just imagine painting a beautiful creamy white over a deep charcoal grey wall. The primer will reset the wall and absorb the top coat of creamy white so it comes out true to form when it dries.
Related
Paint Supplies + How to Prep The Space
The Benefits of Color Drenching
Shop My Go-To Paint Supplies


The Latest on the Blog —
read more
I’ve been daydreaming about a moody dramatic tv room, and it’s official – I think this iteration of the TV Room is “the one”! There are still a few tiny details I need to finish such as putting a medallion above the gold leaf chandelier, changing out the electrical sockets to be black and eventually deciding on some window treatments, but for now, I’m checking this room off as complete.
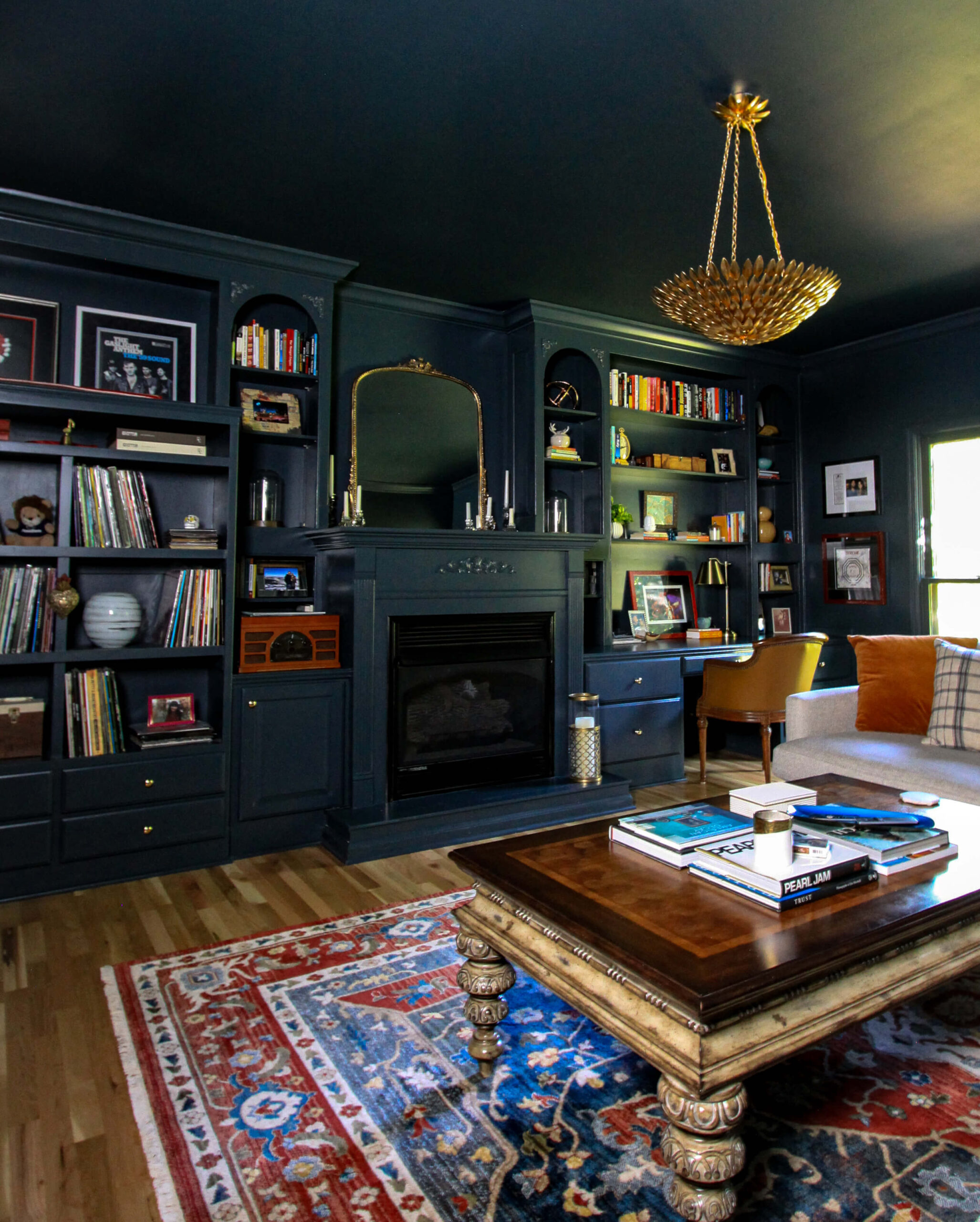
Phase 1
If you’ve been following along, you’ll remember I did a budget friendly refresh shortly after moving into this house. I painted the built-in bookshelves a dark blue-grey (Benjamin Moore’s Lead Grey) in a Satin Enamel finish, swapped out the light fixture and added a sectional to the space. Many of the other pieces of decor came with me from my previous house. It was a fantastic update for the limited budget I was working with and it worked.
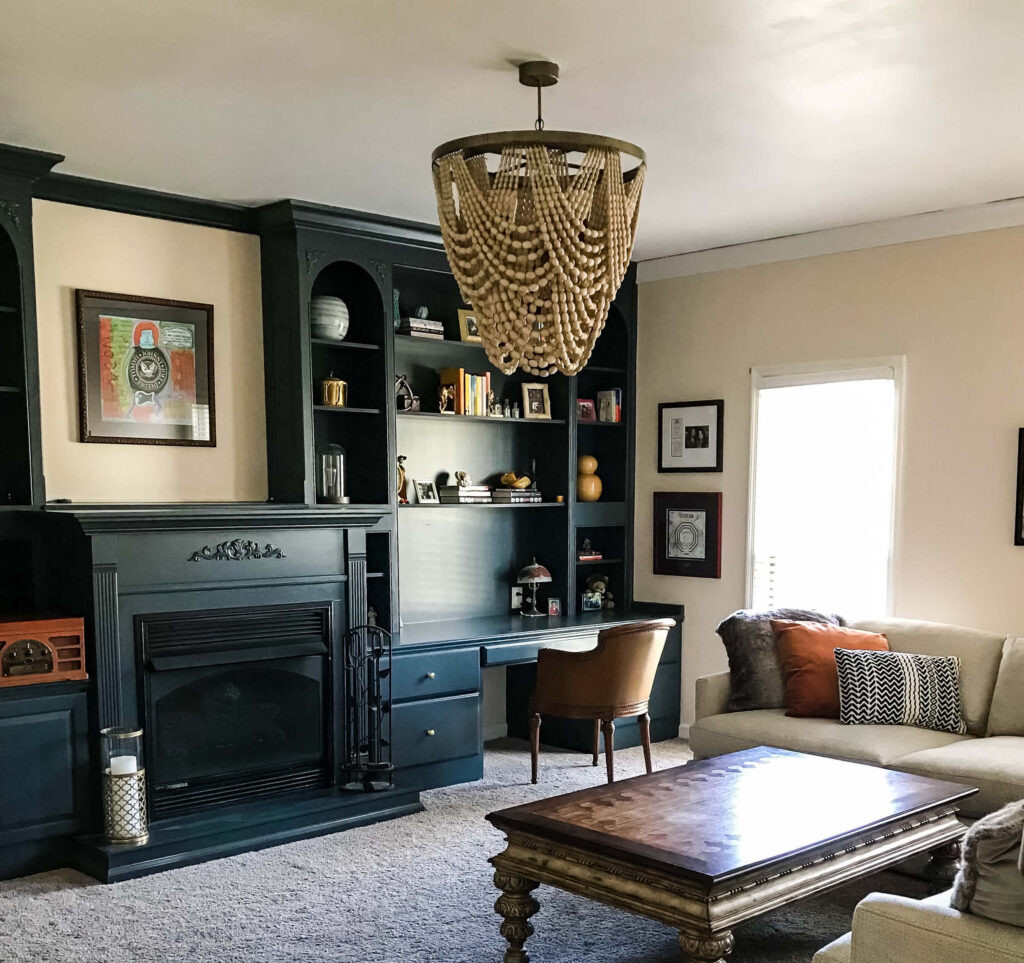
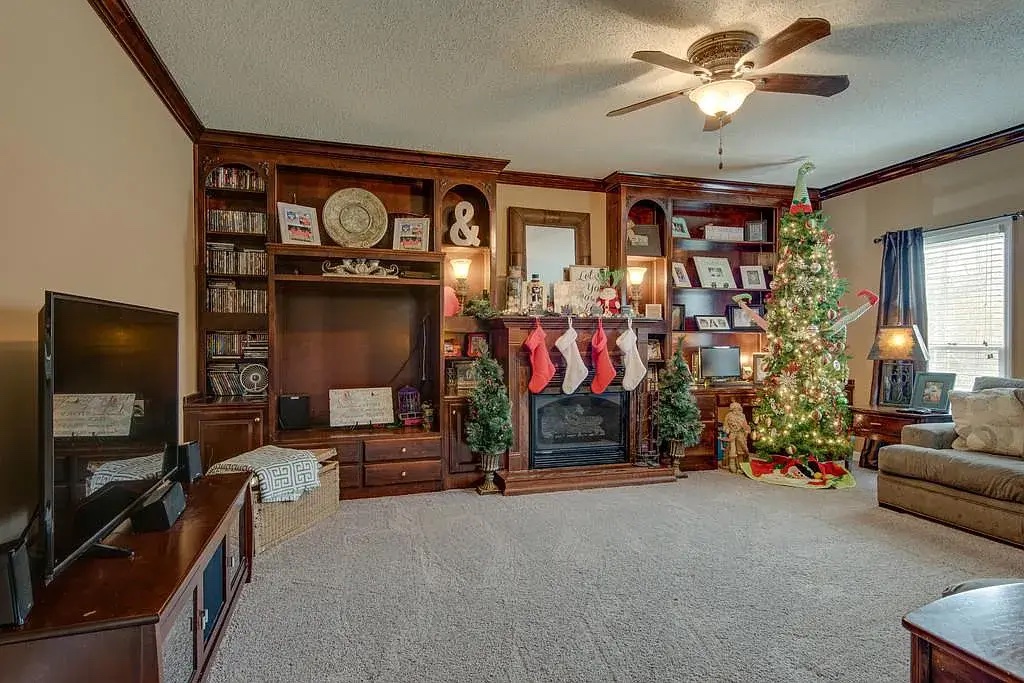
When I found out I’d be unexpectedly updating my hardwood floors, I realized now was the time to make a big change to this room and that started with the decision to remove the existing shag carpet. I was incredibly lucky to find beautiful white oak hardwood flooring underneath the carpet and it was in fantastic condition. It just needed sanded down and then stained to match the finish of the new flooring in the rest of the house. I am still counting my blessings about this!
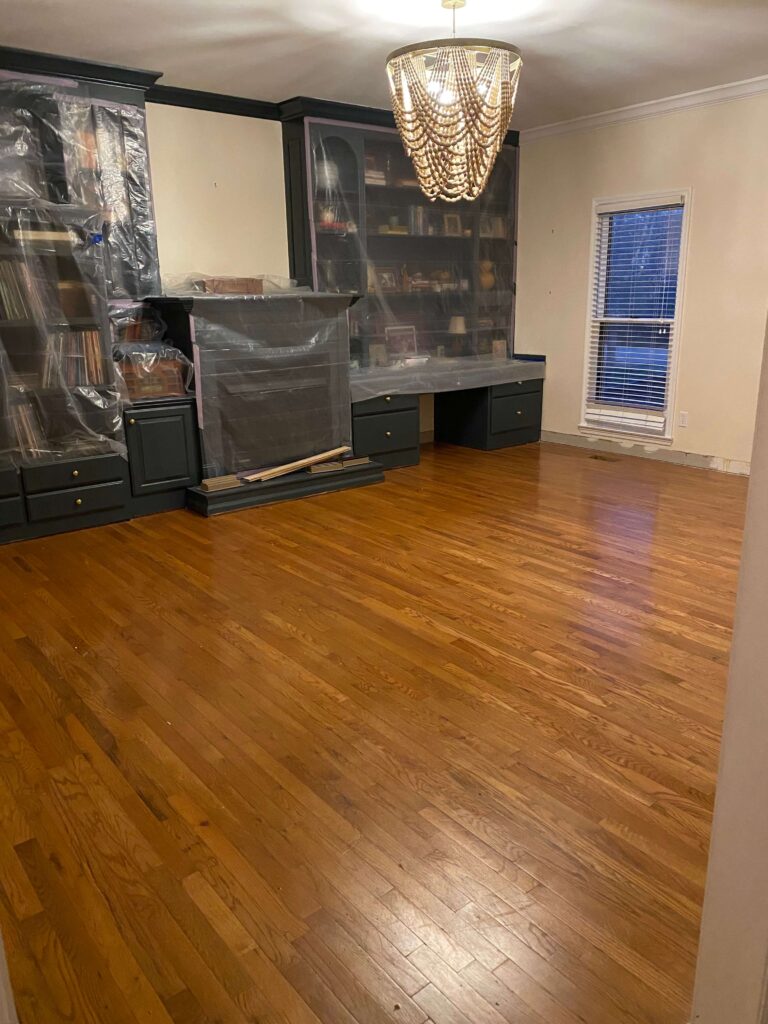
TV Room 2.0
With how much this room had already evolved up until this point, I felt like it was time to take a design risk and try my hand at color drenching. I was a little bit nervous about the new paint (ceiling, trim and walls) matching the existing built-ins, as paint does fade over time, but it turned out seamlessly and I am absolutely in love with the final result!


I had so much fun adding in brass accents to really pop against the dark paint. My Primrose mirror that I had in the dining room for years has found its forever home above the mantel and I love seeing the reflection of the gold leaf chandelier. I swapped out the previous desk lamp for a cute little brass task lamp with a curvy arm and was so excited to add my first art lamp above some of my music memorabilia on the back wall. I tend to move my artwork around a lot, so going with a battery powered option felt like a safe choice and I couldn’t be happier with the decision. I’m already thinking about where I can install more of these – (of course I am).
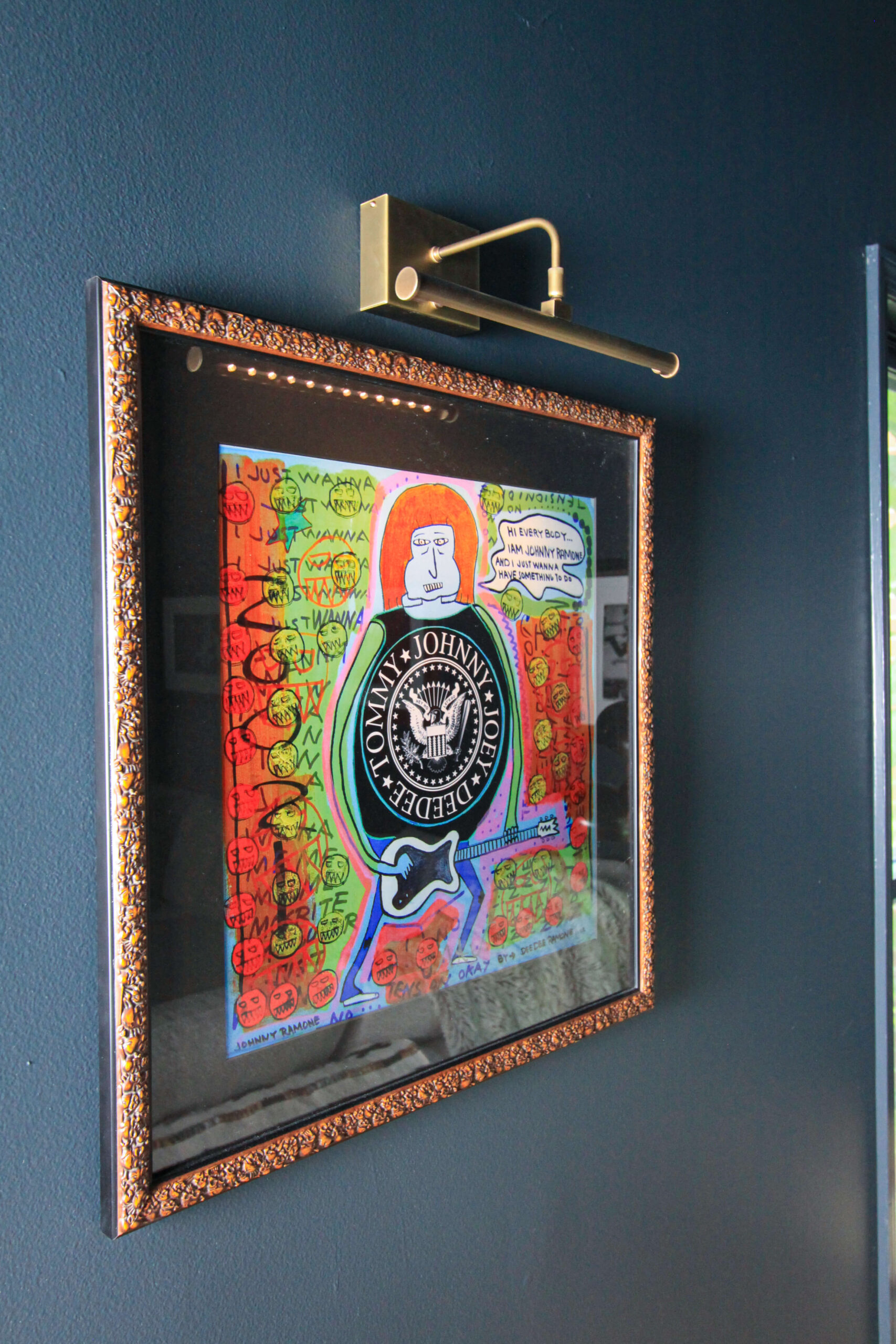
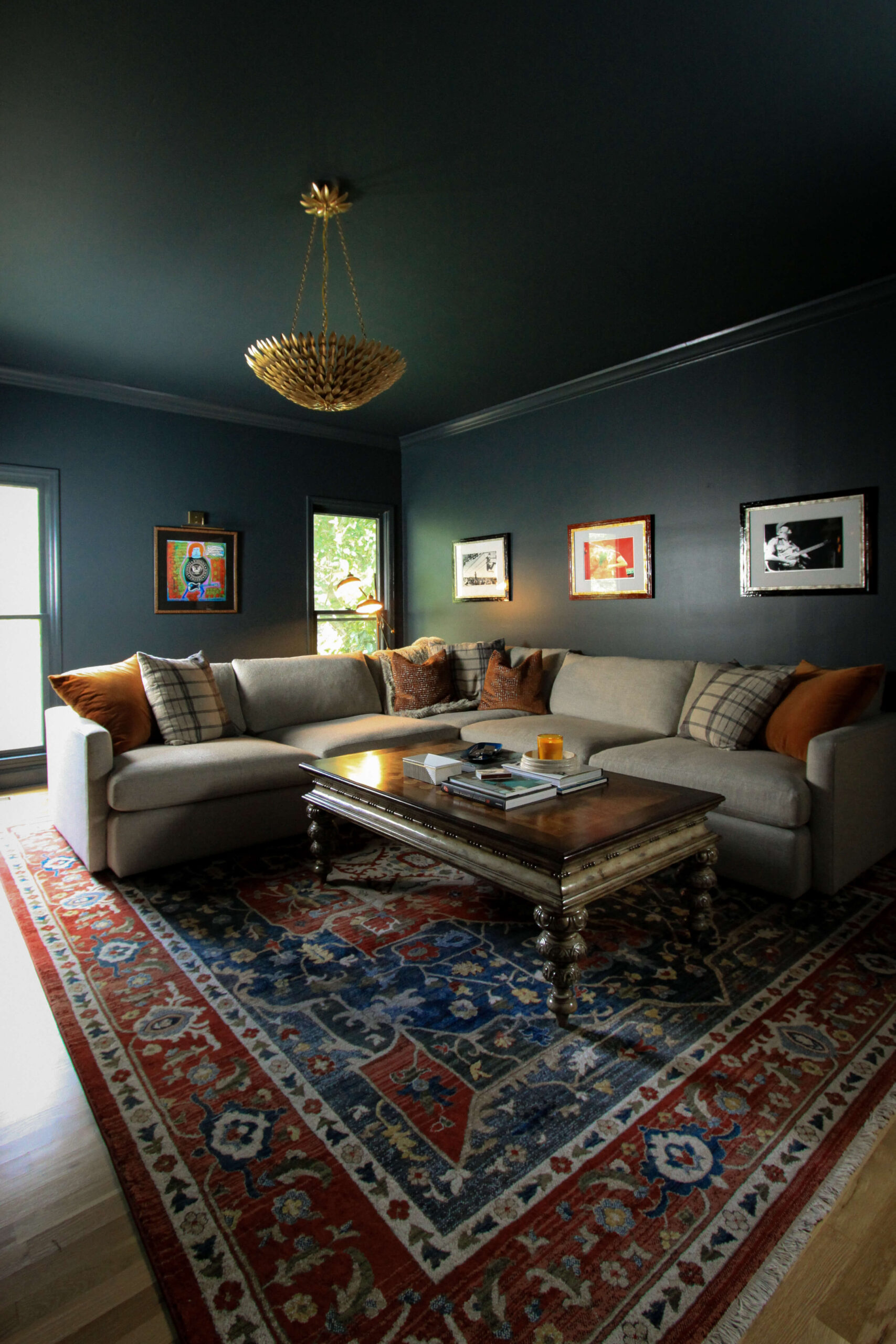
Same corner. Same room.
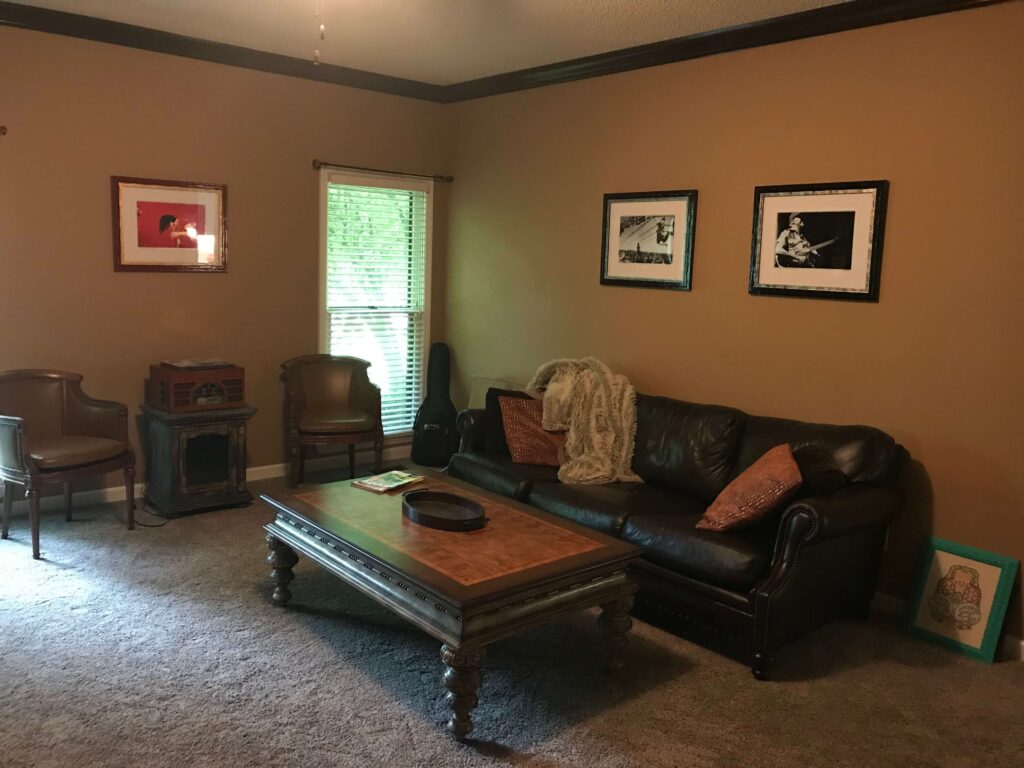
Finishing Touches
Adding in a dark area rug helped anchor the room and balance the brightness of the new hardwood floors. I decided to choose a traditional style patterned rug and the colors in this one were perfect as they pulled in the burnt orange pillows, the Lead Grey paint color and the beiges from the coffee table and sectional. I think the floral / botanical pattern helps balance the plaid pillows, as well as the overall masculine tone of the room.
Some finishing touches like restyling the bookshelves and changing things up on the coffee table has made this room feel like a completely new addition to the house, when in reality the true transformation came from taking a design risk with paint. This project has given me the confidence to continue to push my design boundaries and I’m so proud of how it turned out.
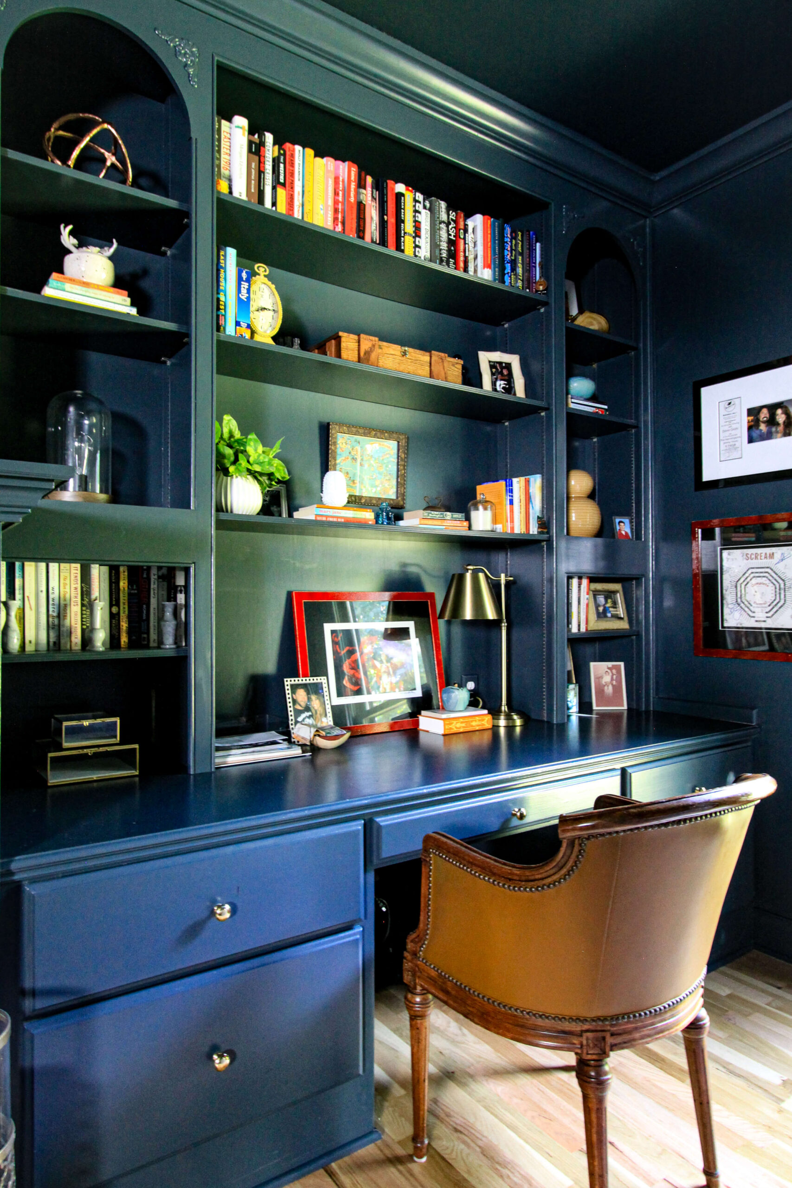
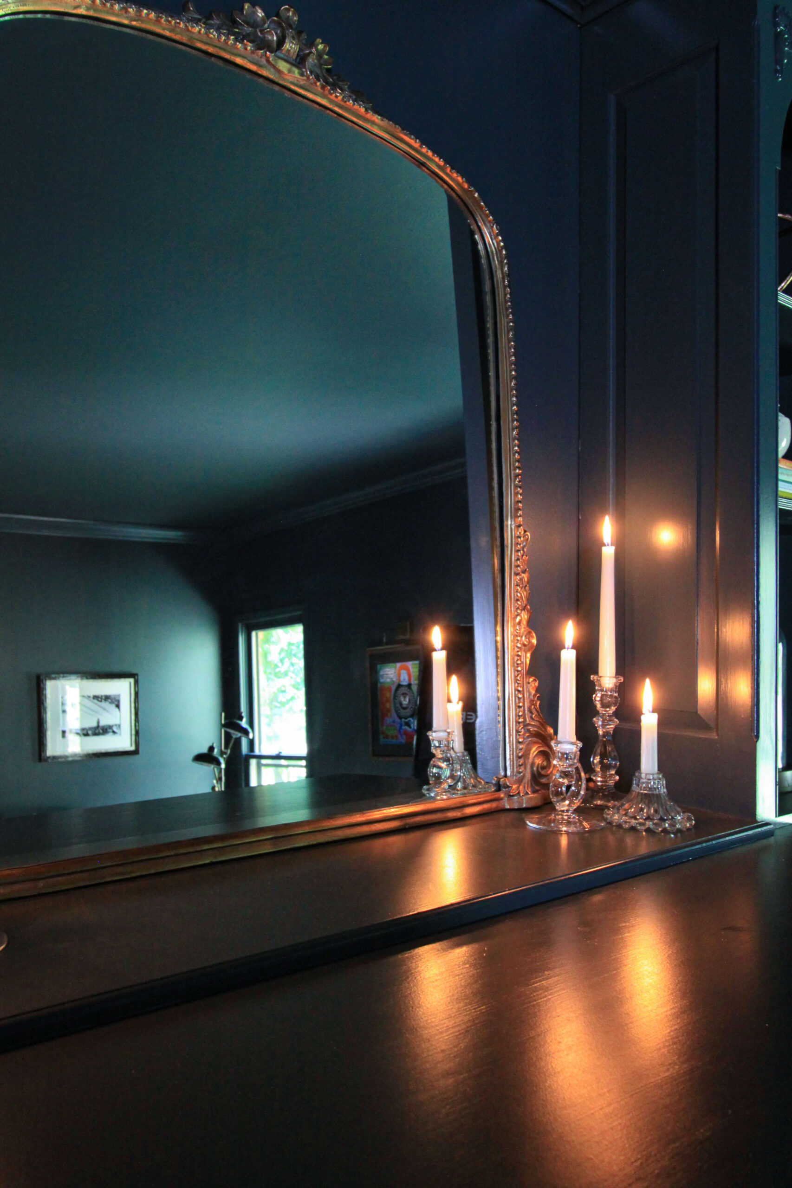
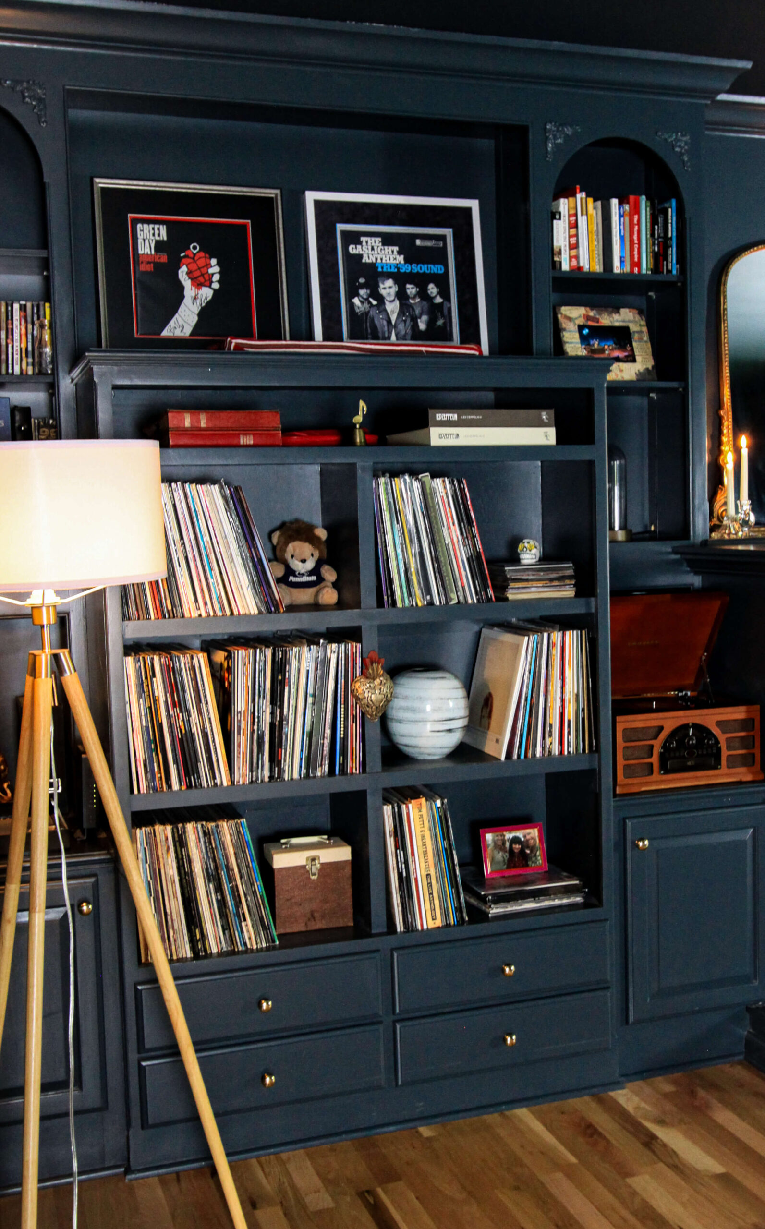
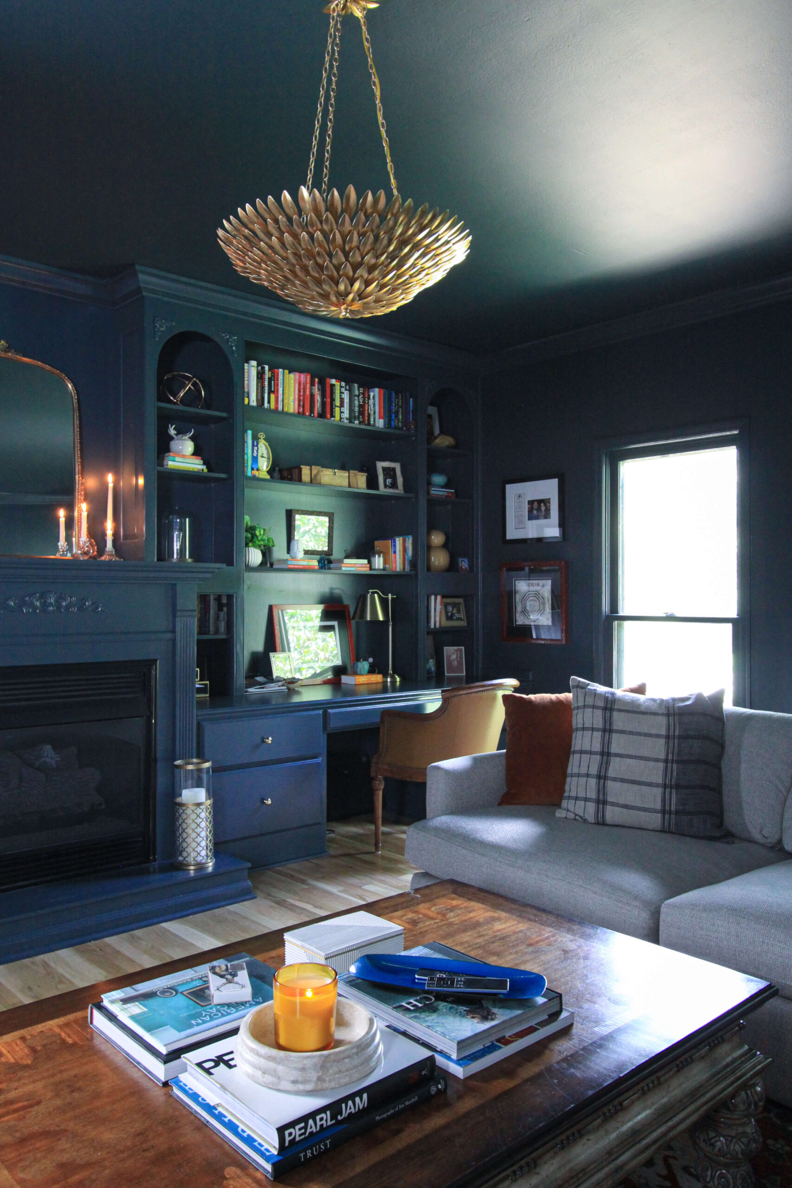
Sources:
Rug (size 10’x13′) | 3 Piece Sectional (in Taft Cement) | Coffee Table (no longer sold) | Desk Chair (antique) | Gold Leaf Chandelier | Tripod Floor Lamp | Double Arm Floor Lamp | Art Lamp | Plaid Pillows (similar) | Record Player | Gleaming Primrose Mirror | Brass Task Lamp | Glass Trinket Boxes | Small White Planter | Paint Color: Lead Grey by Benjamin Moore | Faux Fur Blanket in Silver | CB2 Trinket Box | Candles
browse more posts

read more
Recently, I noticed that the pedestal sink in the powder room was wobbly, and after further investigation I realized it wasn’t connected to the wall! After calling the plumber we came to the unfortunate truth that the sink wasn’t connected to any studs in the wall, but was simply drilled into drywall. The plumber had to cut a hole in the wall, install wooden shims and replumb everything. In order to do so, he had to remove a section of the wallpaper. Since this wallpaper is five years old, it isn’t produced anymore and I don’t have any leftover, so….surprise! It’s time for a powder room makeover.
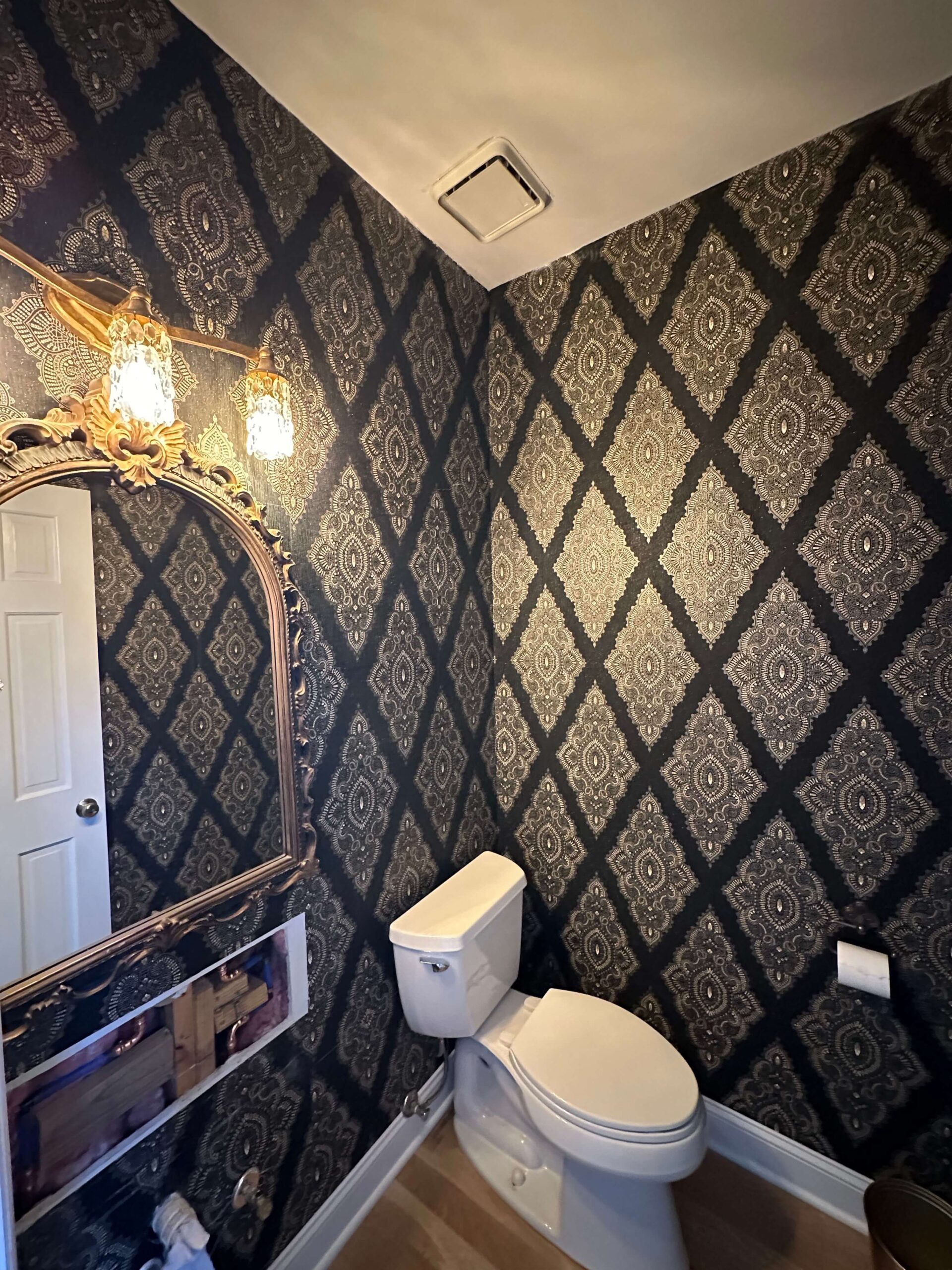
This is a little bittersweet, simply because this is the first room I flipped after buying this house and my mom and I did it together. Actually it was the day after I signed the house – I just couldn’t wait. I found this gorgeous wallpaper by Graham & Brown that had a little bit of sparkle in it. I love the concept of making a small powder room dark and moody, and this wallpaper was just the ticket!

Above: original powder room | Below: my 1st renovation after closing on this house. I was so proud of it!
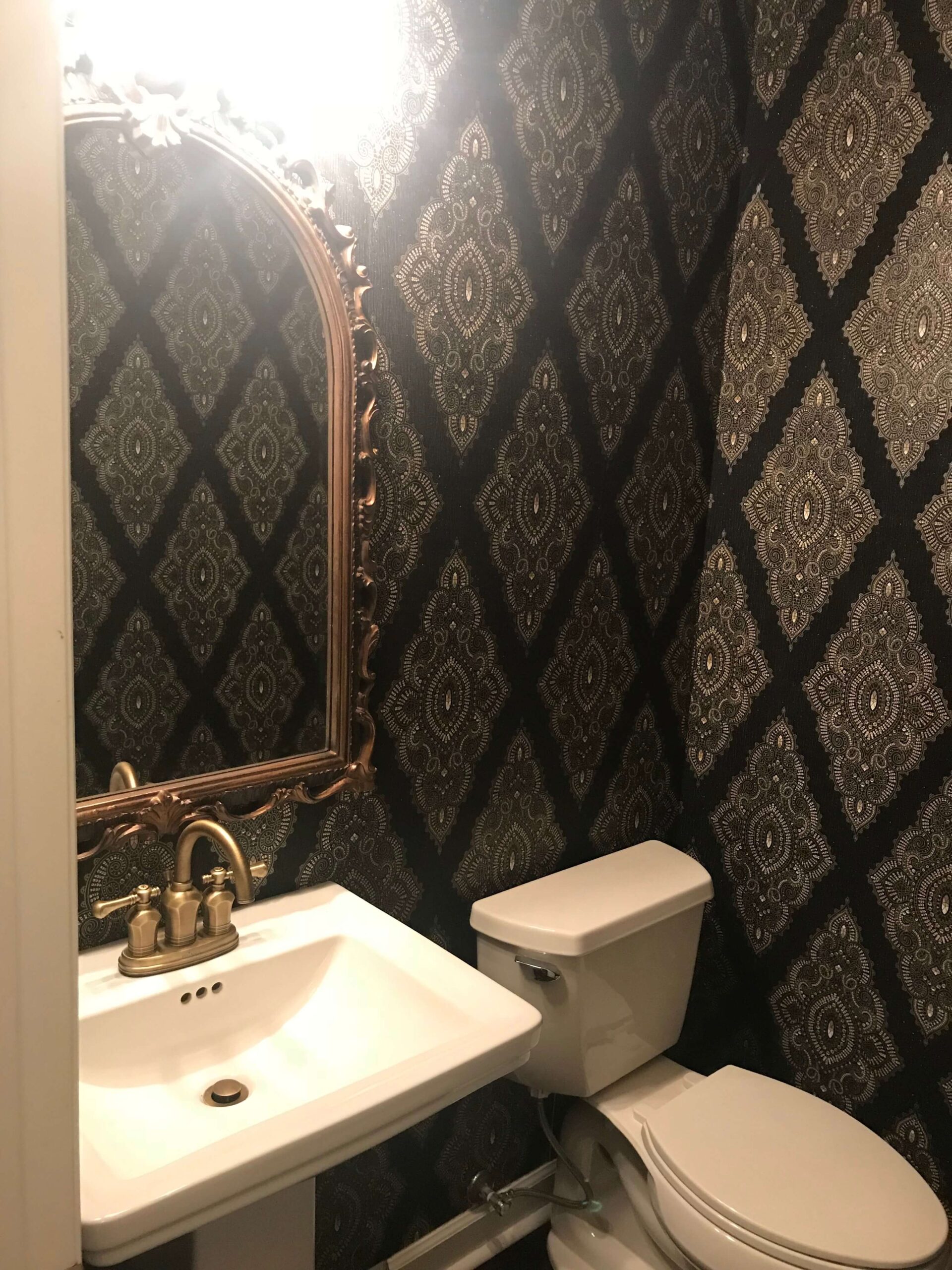
Since the pedestal sink is propped up in a corner of my dining room, and I have a giant hole in the wall, I’m highly motivated to get moving on a new design concept. The plumbers can’t come back until I’ve patched the hole and have uninstalled the old wallpaper and re-installed the new wallpaper, so it’s time to get moving!
Moodboards
I’ve put together a handful of moodboards to start visualizing the next phase of this room, and it’s definitely starting to excite and energize me about the impending change. I’ve had a couple wallpapers bookmarked for a while now, so I’m hoping this might be the right spot for them. I’m a firm believer in ordering wallpaper samples and creating moodboards to get the design out of your head and onto paper. Here are my top 3 contenders.
Moodboard #1:
I’ve been eyeing Sandberg’s Kvitten wallpaper in midnight blue for a while now, and have been trying to find the perfect place in my home to integrate it. I love the muted green color in the leaves and think Benjamin Moore’s Oil Cloth would be the perfect accent color for the trim, door and ceiling. I’d add a double light sconce with round milk glass globes to play off the circular shape of the lemons. Adding a wooden framed mirror will help break up the brass between the faucet and light fixture.
Sources: Sandberg Kvitten Wallpaper (Midnight Blue) | Oslo Mirror | Double Milk Glass Sconce | Paint: Oil Cloth by Benjamin Moore
Moodboard #2:
In such a small space I love the idea of a larger print, as it won’t be an overpowering experience when the door is shut. This beautiful wallpaper by Woodchip & Magnolia checks all the boxes and I’m excited about all of the color way options I could pull out for trim. I have a pint of this pretty smoky pink (Shiny Kettle by Behr) that I never used, and I think I can pull out the right tone of pink from this print to match. The bumblebee vanity sconce from Anthropologie would make so much sense given the flowers in the wallpaper and I think it’s such a fun light fixture in general. I’d again break up the brass light fixture and faucet with a walnut mirror in between.
Sources: Ava Marika Wallpaper | Ophelia & Co Mirror | Bumblebee Vanity Sconce | Shiny Kettle by Behr
Moodboard #3:
This is such a beautiful pallet of muted greens and I love the concept of a mural in this small space. I’ve been trying to work green into my house and this would be such a wonderful solution. Since I plan to install the wallpaper myself for this project, I love the idea of using panels that already line up, which would avoid measuring for the pattern repeat and eliminate some user error. I would anchor the room by pulling out a darker green from the pattern, and I think Farrow & Ball’s Green Smoke would be the perfect pairing. Adding a double sconce with a black shade will bring some elegance into the space and will allow for a black oval mirror as a neutral element.
Sources: House of Hackney Plantasia Wallpaper in Sage | Berkshire Double Sconce | Rapido Black Matte Wall Mirror |Green Smoke by Farrow & Ball
Out of this group of three, I think I have “the one”…but maybe with a couple tweaks. While I wasn’t initially thrilled about the unexpected renovation, I’ve decided to embrace it and am excited to see the evolution of this tiny space. Drop a comment below and let me know which option is your favorite, and stay tuned for the progress report + full reveal. You can shop all three moodboards here!

read more
In the five years I’ve lived in this house, I can confidently say that the new hardwood floors are the biggest transformation to date. I’m so excited to share the final reveal with you today!
The first morning I padded across the new floors in my bare feet, I giggled because it was the first time ever that the floors didn’t squeak or shift. Everything was so still and serene.
The floors are truly the star of the show on their own, but I love how they also compliment the holistic design of the house. Every room feels so much brighter and cleaner, and it almost feels like an entirely new house. I’m absolutely in love with the warm undertones and the varying yet subtle difference in tone across each board.
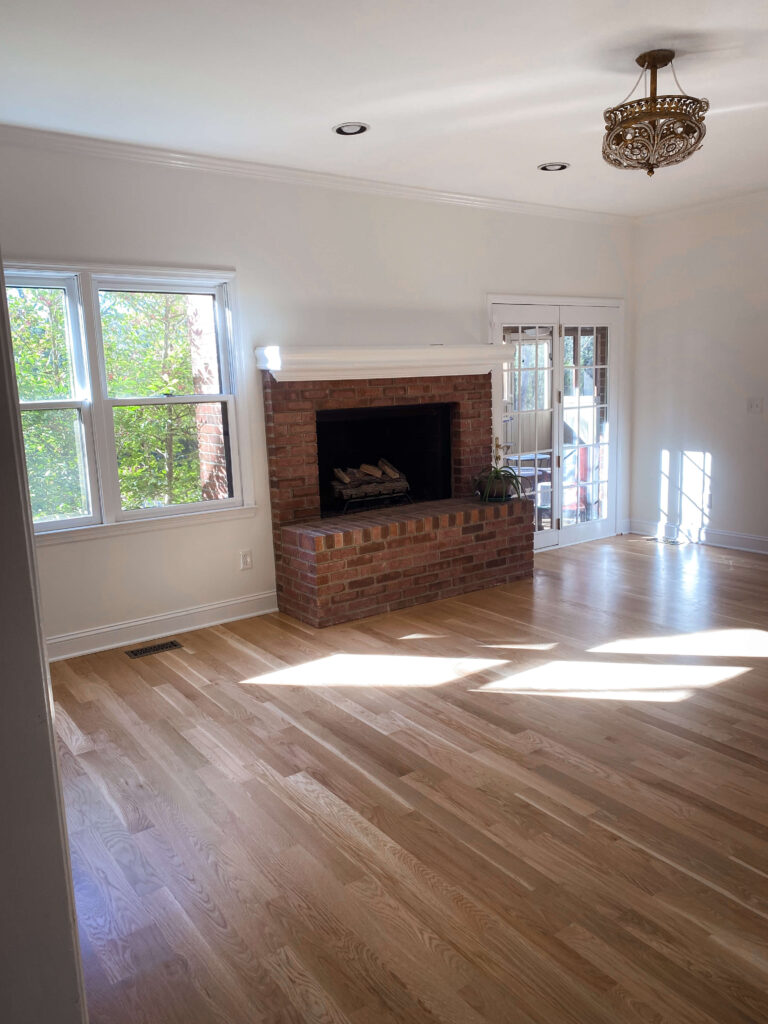
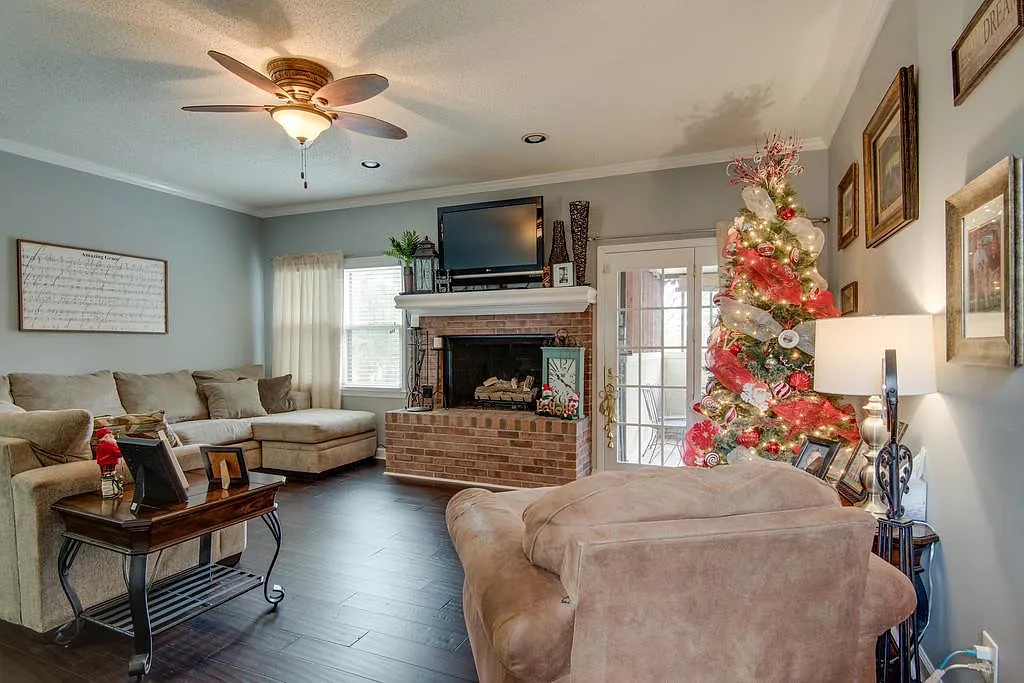
In this blog post I shared how I naturally (wink wink) came to the decision to keep the stain a more natural finish after I saw the wood in its organic state and I’m so glad I trusted my gut and acted on my initial reaction. My contractor used the Pallmann Pall-X 96 Satin in a water base. He did two coats. I decided to go with a Satin finish, as I didn’t want super shiny floors (gloss / semi-gloss) but also didn’t want them to appear dull. Based on the fact that all of my windows face north and south in the house, I felt this would be a safe bet without too much shine. I’m super happy with the decision!
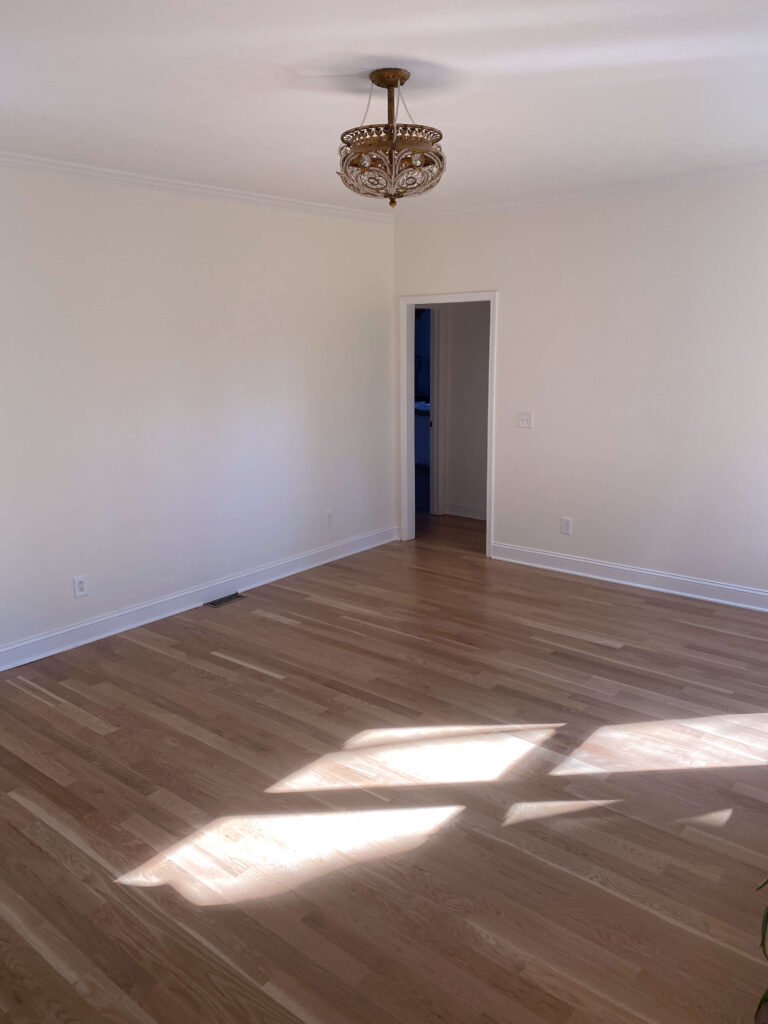
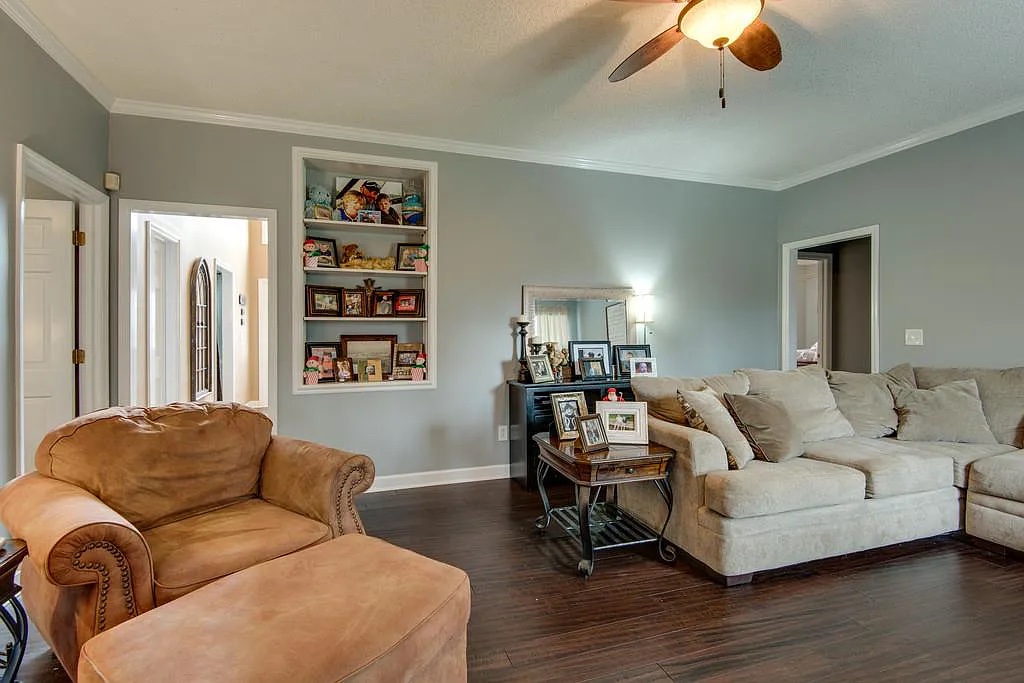
While we were at it, we decided to install all new baseboards and raise the height. The new five inch baseboards scale so much better with the large rooms and high ceilings vs the previous three inch baseboards (which also had so much wear and tear on them). To save both time and money, I opted to paint the baseboards myself while the contractors were installing the hardwoods. For two weeks, I would wake up at 5am, go down to my garage and put the first coat of paint on as many baseboards and pieces of quarter round as I could. I’d place them on plastic dixie cups to dry while I went to work, then would apply the second coat after I got home from work.

After a couple days of this new routine, I came to look forward to painting while I listened to 90’s on 9 on SiriusXM. Don’t get me wrong, I’m glad this is over and I’ll never have to do it again! By doing this work myself, I was able to save on professional painters, and also avoid potentially getting paint on the new hardwoods!
I couldn’t be happier with the final results, especially with the craftsmanship and professionalism of my contractor, Flavio with FGL Flooring. If you’re in the Nashville area and need new hardwood floors, I couldn’t recommend him enough. They finished both on time and on budget, which is something I’ve never been able to say before.
Still to come is the staircase (I’ve learned so much already about staircase terminology). I can’t wait to share it with you, as well as the final cost breakdown for the complete flooring renovation.

The Latest on the Blog —
read more
If you’ve been following along, you’re up to speed on how a small leak has changed my entire house (seemingly overnight). After I had a minute to process what was happening and just how much damage it caused, I decided to lean into the situation and look at it as a blessing. In truth I’ve been unhappy with the engineered hardwoods in this house but installing new hardwoods throughout the entire house was not currently in my budget and therefore wasn’t a short term possibility. With the insurance supplement I’ll be able to get what I really want, and it will be a design choice that fits with the style of this house.
After working with my flooring contractor for a few weeks, we went over my options for the new hardwood flooring, as well as installation plans. The immediate decisions were flooring width, types of wood and the stain. I’ve been saving a few inspiration photos to help guide the conversation with my contractor and am excited to share the design process with you today!
Design decision #1: Plank Width
My previous house had original maple hardwoods that were around 2 inches wide. Initially I was pretty set on installing a similar sized plank because I loved my former floors so much, however after taking a step back I realized just because something works in one house, doesn’t mean it’s the right choice for another house. My previous house had much smaller rooms, as well as lower ceilings. This house has incredibly large rectangular rooms (a lot of 11’ x 17’ spaces) and also has 9 foot ceilings. Knowing this, I decided to increase the floor board width to 3.25 inches and feel like this is going to fit well with the traditional style of the house.
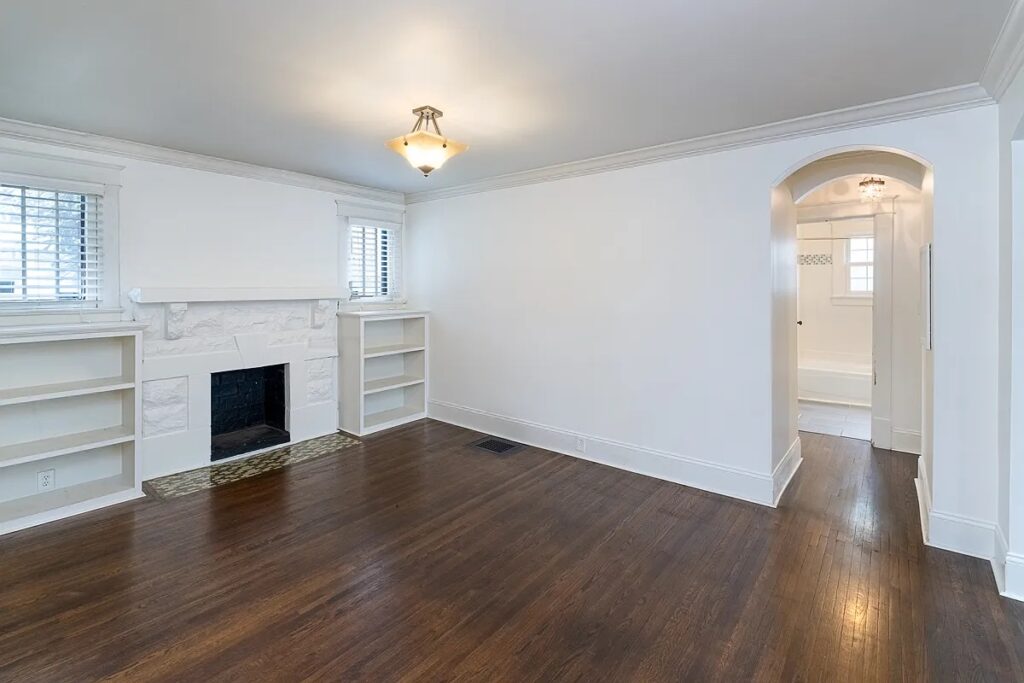
Design decision #2: Wood Type
When it came to the type of wood to consider for the hardwoods, I ultimately went with White Oak. I don’t love seeing a lot of grain in hardwood floors, and I knew that White Oak tends to have a tight linear grain. On top of this feature, it’s also one of the more water-resistant options, and is more accepting of a variety of stain choices.
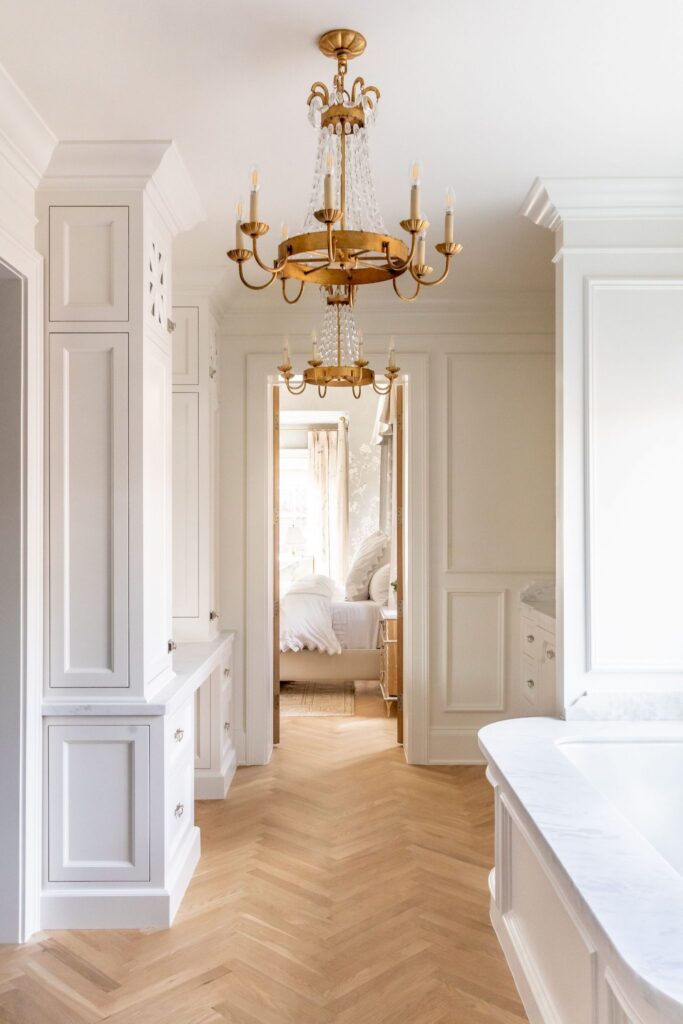
Design decision #3: replacing the existing carpet
The other big decision was going to be the two rooms with carpet. Both the tv room (“Cozy Room”) and the master bedroom have a beige shag carpet that the previous owners installed. From lifting up the air vents on the floor, we were able to tell that there was already hardwood in both rooms. My contractor could tell the hardwood in the tv room was an oak, but we wouldn’t know until we removed the carpet if it was a red oak or a white oak, and we definitely didn’t know what kind of shape it would be in. Unfortunately the bedroom had a bamboo flooring underneath the carpet, so that was going to need removed and replaced, adding to the overall cost. Ultimately, I decided to remove all the carpet in both rooms and roll the dice on what we’d find underneath.
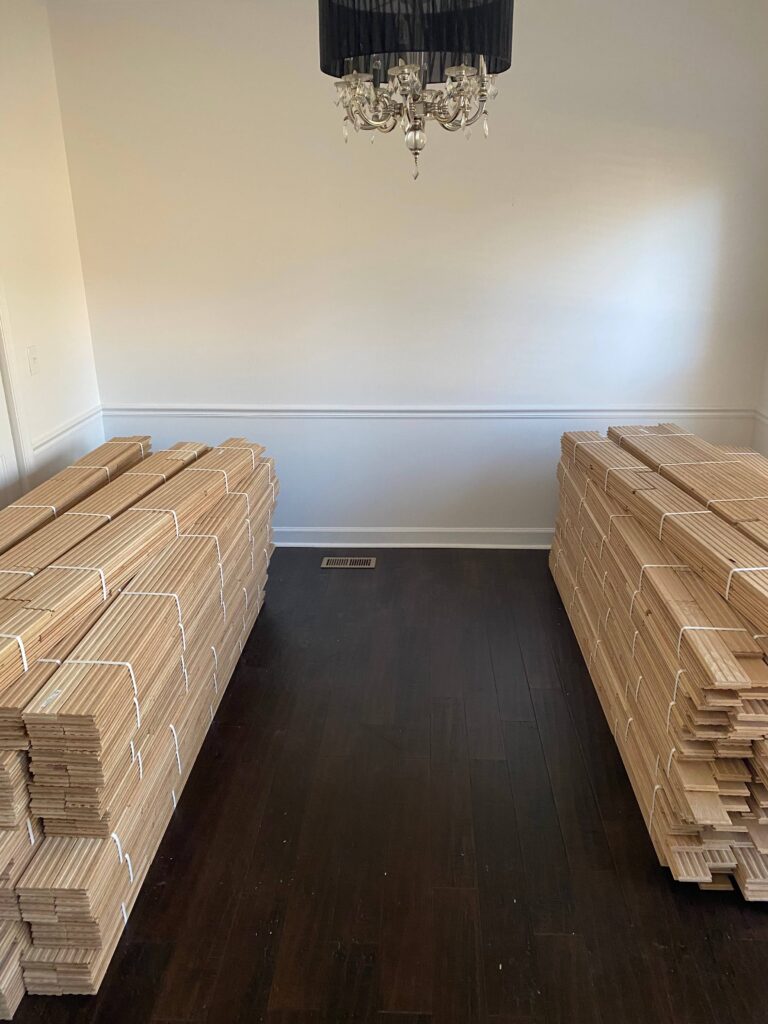
Design Decision #4: Choosing A Stain
The first bundle of white oak arrived and will sit in the dining room for 2 weeks to cure. While initially I wasn’t sure what I was going to do about a stain decision, after seeing the flooring in its raw state I knew right away this was the look I’d like to stick with. It really goes to show that it’s okay to take your time and sit with some decisions until the right one comes to you. Seeing the wood in my house during all different lighting throughout the day helped me feel confident in my decision.
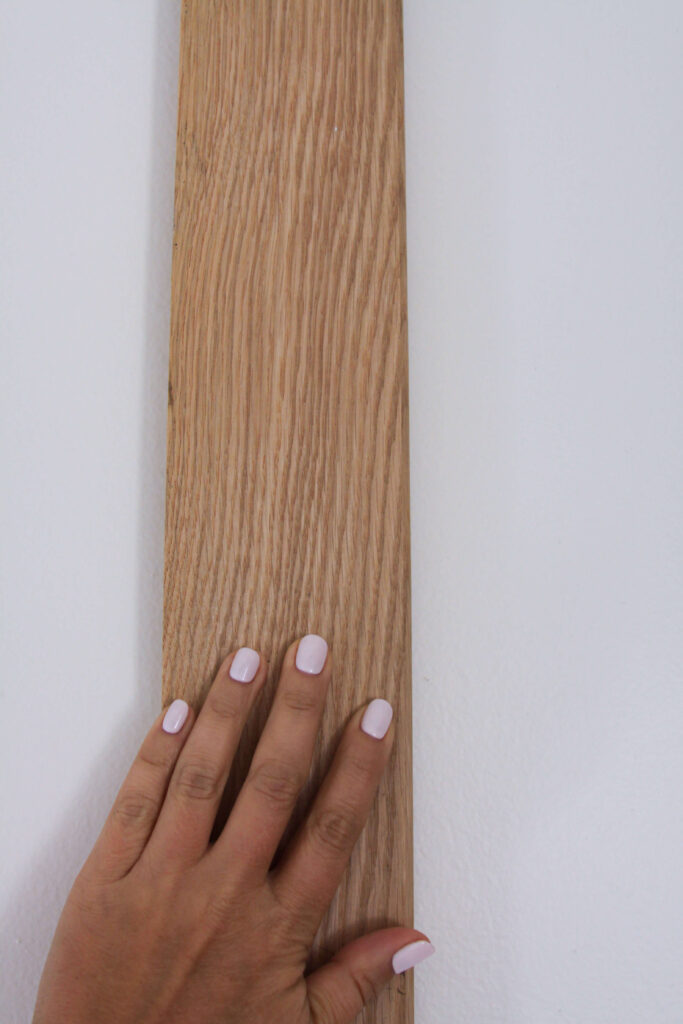
Timeline & Next Steps
Due to the process with the insurance company, I opted to complete the install in phases. We’d do the downstairs first, and then book the upstairs in conjunction with the staircase. I’ve been living on the subfloor in the kitchen for 6 weeks and cannot wait to finally get this over with. I know the situation could be so much worse, and I’m truly thankful it isn’t, but I’m ready to have things where they belong (where is my coffee thermos?!) and not step on nails popping up from the subfloor. I can’t wait to take you along for the ride and share the journey along the way. Stay tuned for more to come!
browse more posts

read more

Yes, I bought a house with popcorn ceilings and yes I scraped every square inch of them off, all by myself. 3,222 square feet to be exact.
When I bought this house, there was no question that these ceilings were going to get fixed, but it was something I planned to hire out for. I was talking to my mom one day, complaining about how ugly the ceilings are and how dirty they looked (and I couldn’t clean them!) and she told me that one of my cousins removed her popcorn ceilings herself. The seed was planted. Why not try? If it was something I couldn’t do myself, then I could hire out as I originally planned.
Ignorance is truly bliss because this was a bear of a project, and I had no idea how hard and dirty this job was going to be. In the end, I’m so glad I did it myself, as it allowed me to save money that I could invest into other areas of the house. If you have popcorn ceilings and are considering removing them yourself, read on for my step-by-step how to guide.
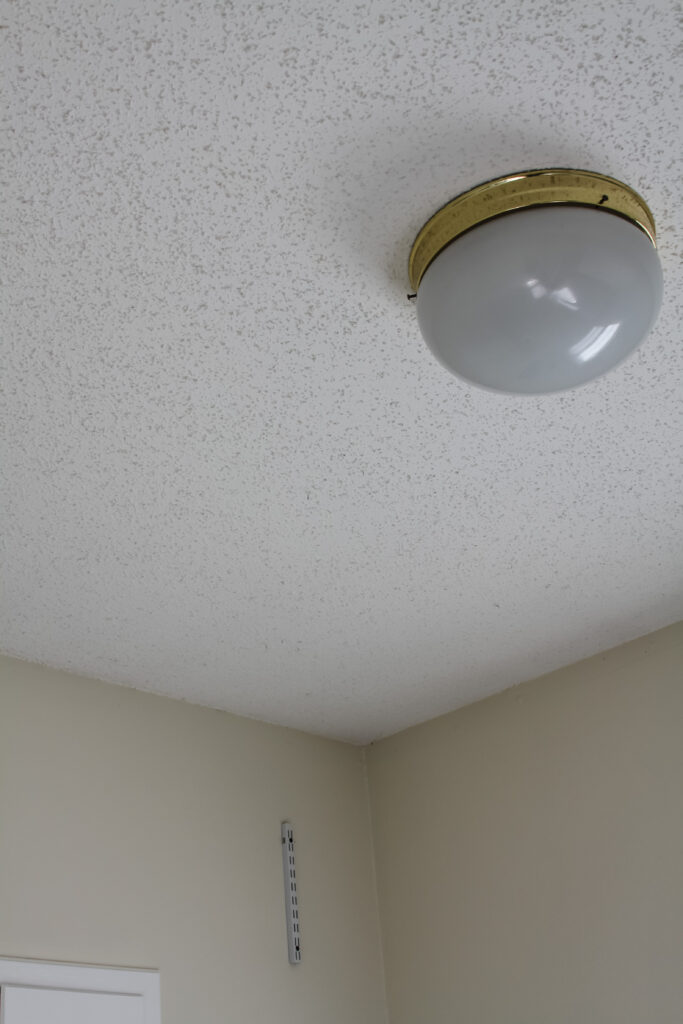
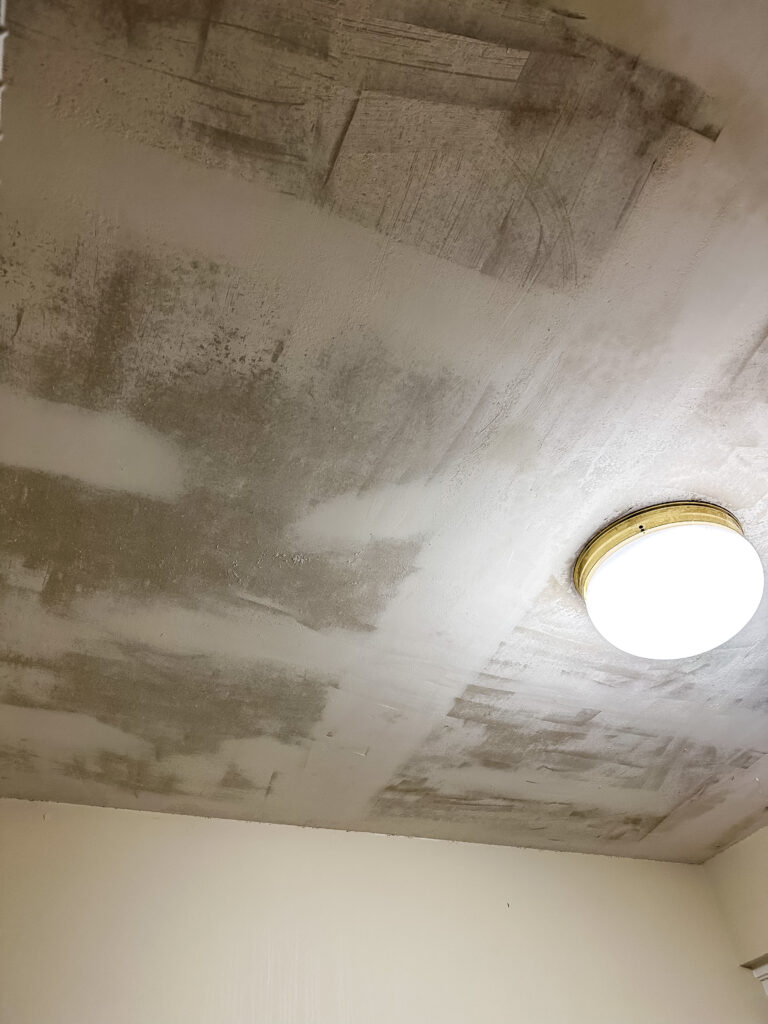
How To Remove Popcorn Ceilings: A Step-by-Step Guide
Removing popcorn ceilings can be a messy and time-consuming task, but it’s possible to do it yourself with the right tools and precautions. Here’s my step-by-step guide as well as key learnings from along the way:
1. Test for asbestos: You can read all about asbestos as much as you want to, but regardless of the year your house was built I’d suggest testing just to be safe. You can buy self test kits that are easy and relatively cheap, or you can call a professional to test. This is the kit I used and I had my (negative!) results inside of a week. If asbestos is present, hire a licensed asbestos abatement contractor for safe removal.
2. Prepare the area: Remove everything possible from the room including light fixtures. Cover the floors with sheets or drop cloths, and then add an extra layer of plastic sheeting on top for easier clean up. You can also try to hang the plastic sheeting on the walls taping them up with frog tape (see supplies list next), however I chose to let them be and then just cleaned the walls at the very end.
3. Supplies: For protective gear make sure you’re wearing a mask, goggles/glasses and gloves at the minimum. Towards the end of this project I chose to invest in a hazmat suit. You’ll need: a ladder, a spray bottle or pump, fabric softener, a wide putty knife, plastic, painters tape, garbage bags, a shop vac, rags, sandpaper and determination.
4. Wet the ceiling: Before scraping, you need to moisten the popcorn texture to make it easier to remove. Fill your spray bottle with warm water and add a tablespoon of fabric softener. Lightly wet the ceiling being careful not to oversaturate it, as it can damage the underlying surface. Wait 10 minutes.
5. Scrape the texture: Once the ceiling is damp, use a wide putty knife to gently scrape away the texture. Hold the scraper at a shallow angle and apply even pressure to avoid damaging the ceiling. If your knife feels like it’s catching, you might be on a seam. Be gentle and go over this area multiple times rather than applying more pressure. If you feel like you need to, you can add a little bit more water to the area, wait and scrape again.
6. Repair any damage: During the scraping process, some areas may require additional attention. Patch any holes or gouges with drywall compound or joint compound. Sand the repaired areas once they are dry to create a smooth surface.
7. Clean up: This job is messy and there’s no way around it. To avoid cleaning multiple times, I like to work from the top down. Make sure you’ve sanded the ceiling where needed and wiped the tops of the walls where the ceiling and walls meet to loosen any popcorn that might have stuck. Wipe any cabinets / walls, then wipe off your ladder, allowing the residue to drop to the plastic. Slowly gather the plastic from the corners of the room, working inwards to keep the popcorn contained. Place in a trash bag. Remove drop cloths, tools, etc. Shop vac remaining debris.
8. Finishing touches: Depending on your desired result, you may need to apply a skim coat of joint compound to create a flat surface. Once the compound dries, sand it to achieve a smooth finish ready for painting.
After you’ve completed all of the above steps you’ll be ready to paint your new smooth ceiling!
Sometimes seeing someone just like you do the job you’re considering doing really goes a long ways. I’ve gone ahead and put together a video recapping the above instructions, which you can find here.
What Would A Professional Cost?
I know you’re probably wondering what the cost to pay for popcorn ceiling removal might be. Just like anything, it depends on where you live and how big your house is. There was one area of the house I couldn’t do myself which was the entry way. The space has 20 foot ceilings and I don’t own scaffolding, so I needed hire out. The cost to have a 100 square foot section removed was $1200 with another $400 on top for paint. That comes out to $16/square foot, which means my whole house would have cost over $51,000 for professional removal and finishing. I’ll leave you with that information, but I’ll also share that if I can do it, you can too.

read more
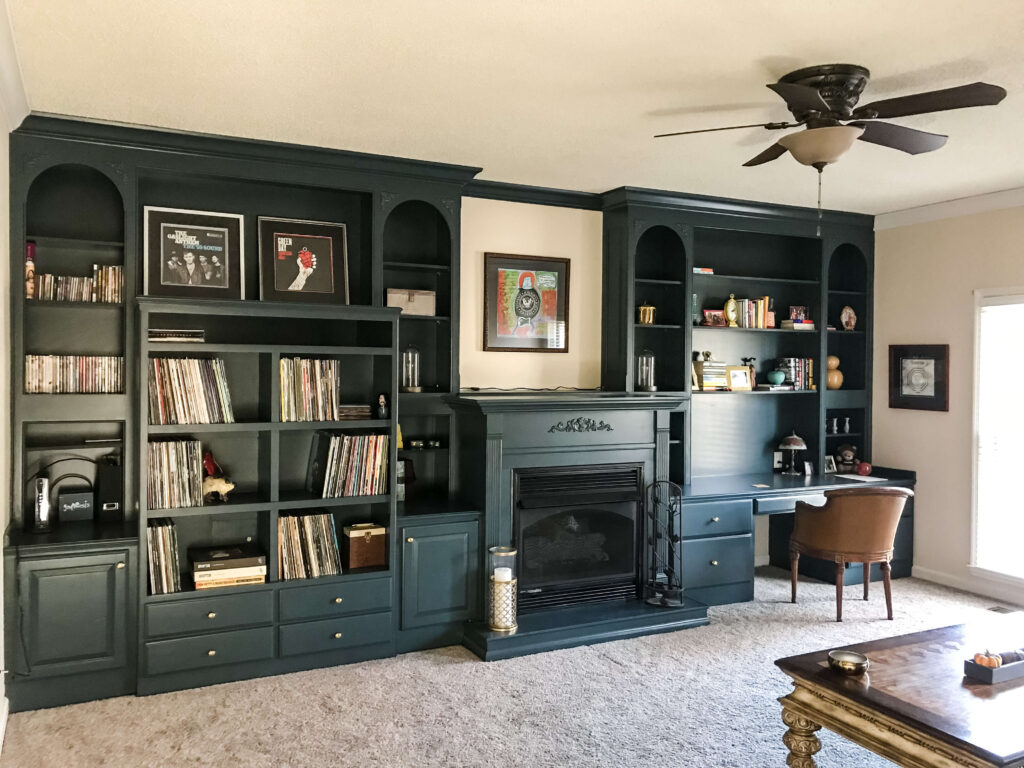
When I first toured this house, I was so amazed that there were TWO living rooms! Not to mention they were both double the size of my previous and only living room. Before my offer was finalized, I was planning what existing furniture would go where and since “living room” meant two spaces in this house, I named this room The Cozy Room and/or The TV Room. My vision for the space was that it would be primarily for TV watching and would house my record collection and growing book collection. I was so excited!
The original cozy room had dark tan walls, a shag carpet, popcorn ceiling (same as all the rooms), and bookshelves in a dark woodwork. In the listing pictures the woodwork looked beautiful, but in person it was incredibly chipped and scratched. Either way, it was going to need refinished. Another fun feature of the built in’s was a gigantic cavity for a large box tv. You know you’re in the 90’s if you have one of these in your house, am I right?!

Without knowing at the time, this room would be attacked in a few phases.
Short Term Goals:
- Remove popcorn ceiling
- Solve for TV cavity
- Refinish / update built-ins
- Paint walls
- Update light fixture
- Design the furniture configuration
Solve for TV Cavity
After sitting with the room for a couple weeks, I decided the best solution for the TV cavity would be to create shelving for my record collection. Since the space was originally built for a big TV, it was too deep as is for records. As a solution, we installed a false wall with a sheet of wood, and then created 3 rows of 2 boxes, for a total of 6 cubbies. It was more than enough space for my current collection to grow, and would allow for it to be a prominent feature in the room.
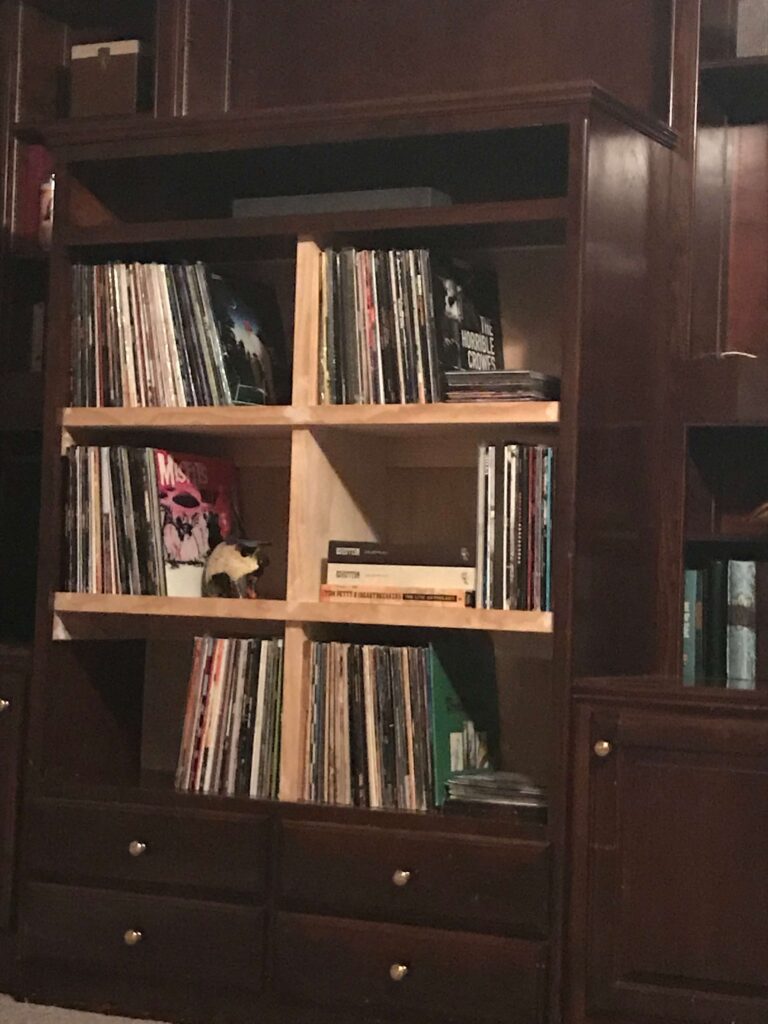
Refinish Built-In Bookshelves
My next decision was a big one, and that was the paint color. I had already moved past the idea of restoring the wood finish and there was no question in my mind: I was going to paint these built-ins. However, what I had in mind was met with a raised eyebrow from almost everyone I told. I was going to paint them a dark moody blue grey: Benjamin Moore’s Lead Grey. People thought I was crazy.
I decided to hire out for this big change, as the woodwork had a shiny lacquer to it, and at this point I had no experience re-finishing cabinetry. In hindsight, it was worth every penny, as the painters had to sand everything down, clean all the dust, apply primer, sand again, apply the first coat, sand again and then apply the top coat. Having the paint applied evenly and with the proper sanding would ensure the paint would hold up and also look seamless.
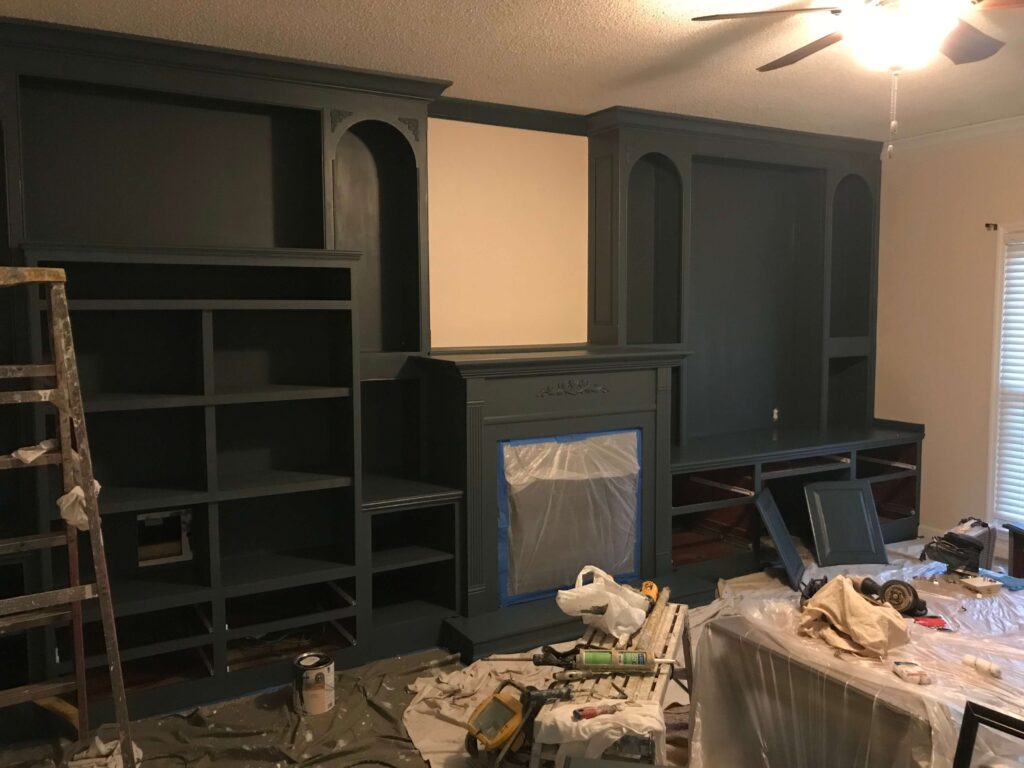
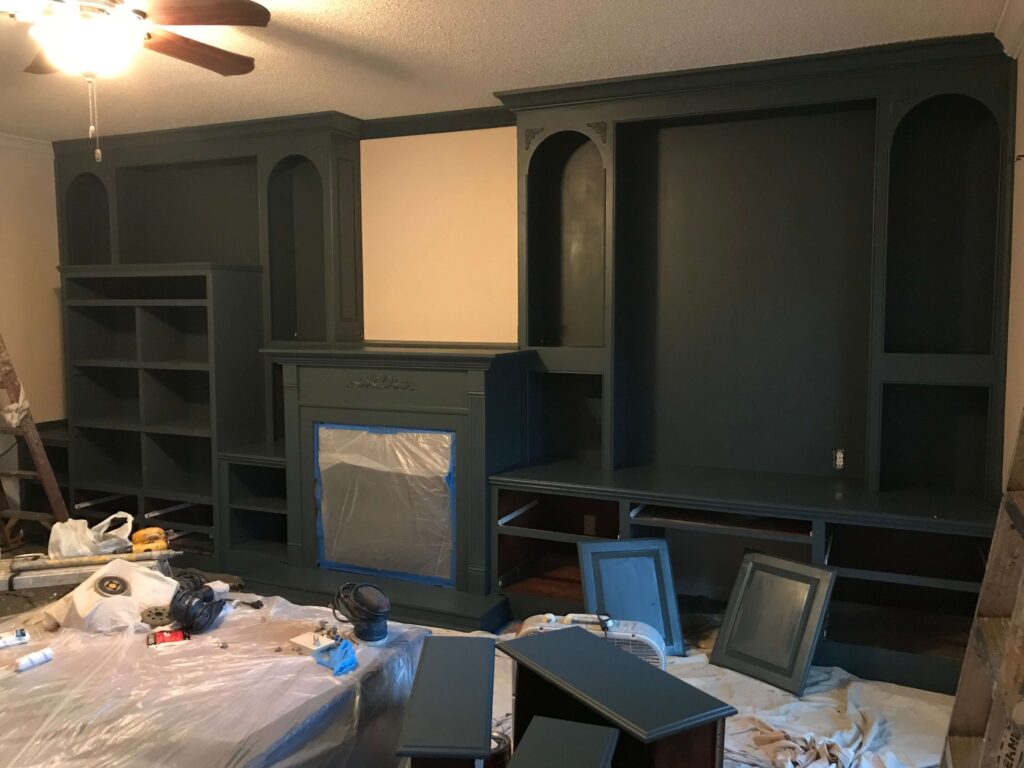
For the remaining three walls I decided to paint them Sherwin Williams Biscuit, which was a neutral beige color. I didn’t want to go with white, as I felt it would be too bright for the space and could also tend to make this room feel nautical which is something I didn’t want. Remember, we’re watching movies in here! Biscuit paired well with both the new woodwork paint color as well as the existing dark tan carpet.
To finish up this phase, I removed the popcorn ceiling and swapped out the ceiling fan for a beaded chandelier to bring a bit of drama to the room while still staying within the new color scheme.


Is this room completed? Nope! This was my initial scrub to make it feel like my own, while on a limited budget.
Cost Breakdown:
Record shelving: $428.89
Built In’s Professionally painted: $1680
Paint for Walls (painted by me): $97.96
Paint for ceiling (updated & painted by me): $26.98
Beaded Chandelier: $387.41
Grand Total: $2621.24
Stay tuned to see where this room is headed next. Spoiler alert: you’re not going to believe it!
Lifestyle
Our homes are meant to be lived in. Look here for recipe ideas, tips on shopping vintage + estate sales, gift guides, holidays and everything else!
Learn more
DIY / Projects
You're capable of more than you think. And we all start somewhere. Start here and lets learn together. Painting, basic carpentry, and all things DIY live here.
Learn more
Design
The detail is in the design. Come with me through my design process as I flip my traditional colonial home room by room.
Learn more
There's no gatekeeping. Everything shoppable in my house will be right here. Can't find it? Just ask and I'll do my best to link it for you.
Shop my house
Browse By Room
cozy tv room
dining room
powder room
kitchen
primary bedroom
primary closet
primary bathroom
what I'm loving right now
It all started with a glass of Cabernet and an innocent scroll through Zillow. Four months later I was scraping off 3,222 square feet of popcorn ceilings. By.My.Self.
That particular DIY project taught me two important lessons:
1. I’ll never buy a house with popcorn ceilings again.
2. I’m capable of more than I realized.
Follow along as I share detailed DIY projects, design inspiration, large scale renovations and more.
“The details are not the details. They make the design.”
~ charles eames
The monthly newsletter is a true peek behind the curtain. Be the first to see design plans, exclusive photos, shopping guides and more.
Join the community! Visit me on social for daily updates, design inspo, shopping recs and more.
